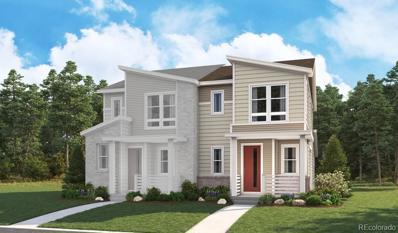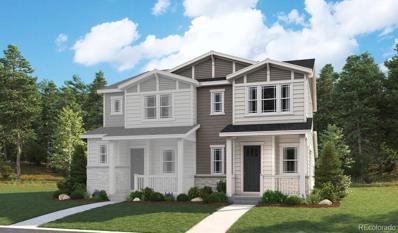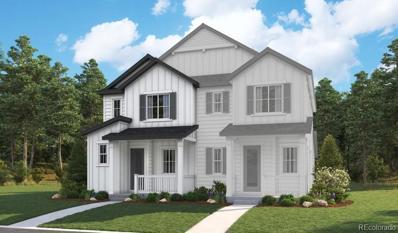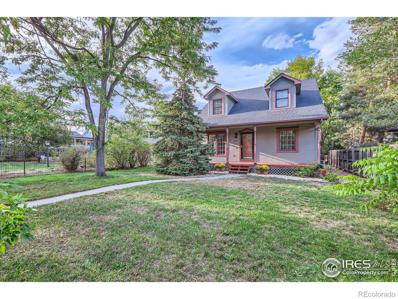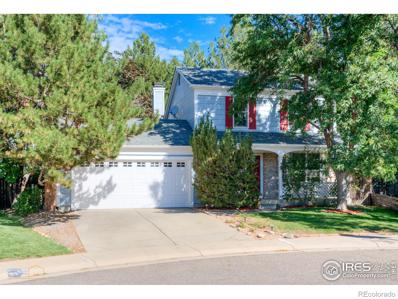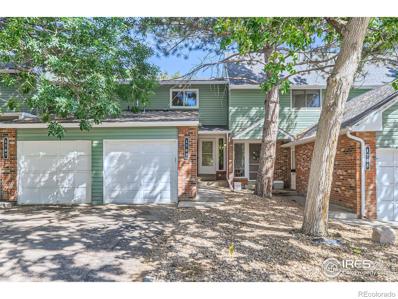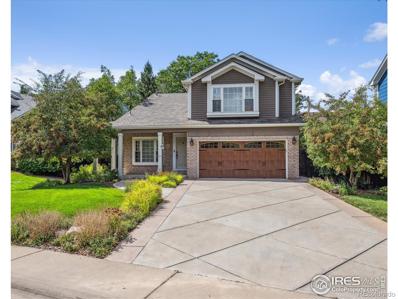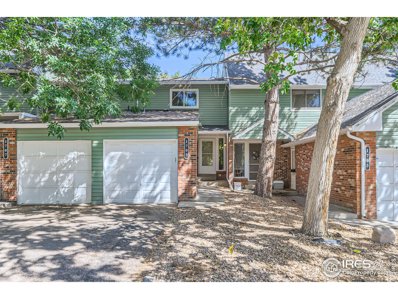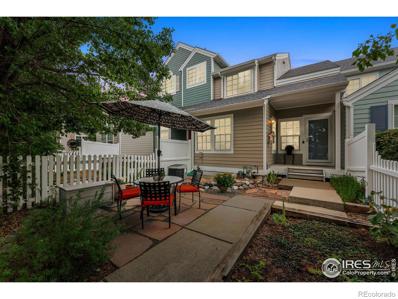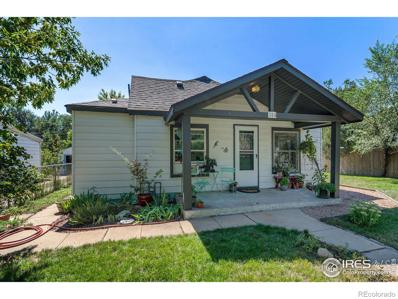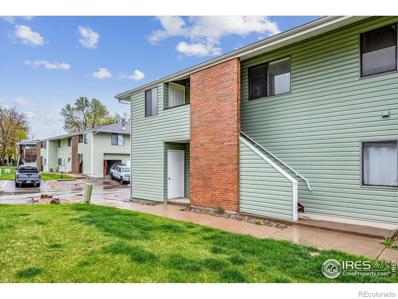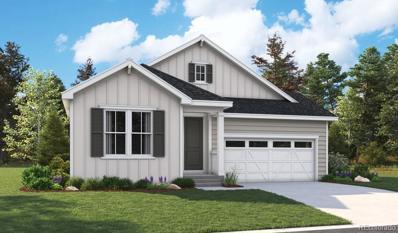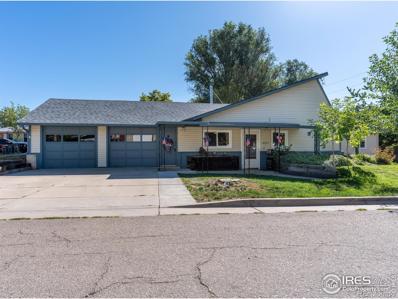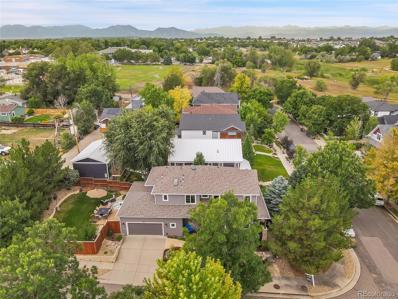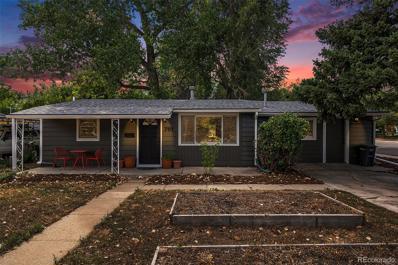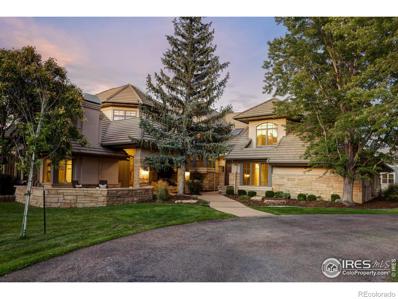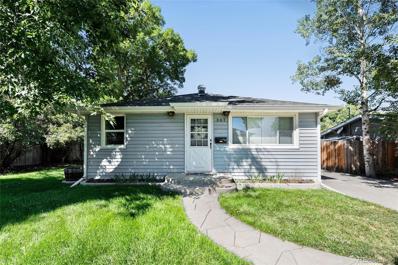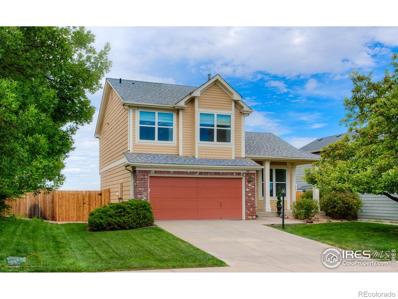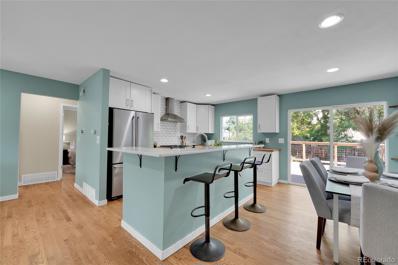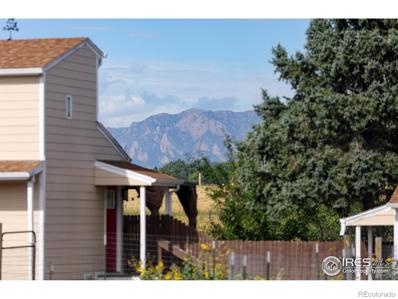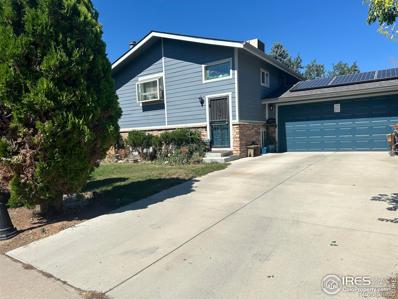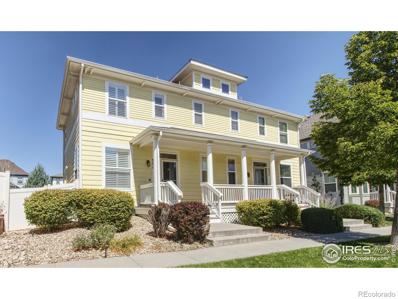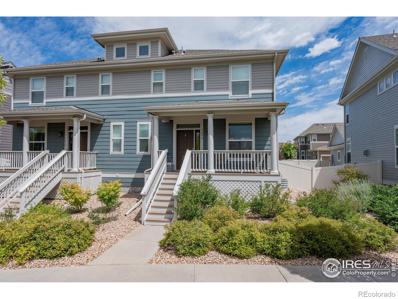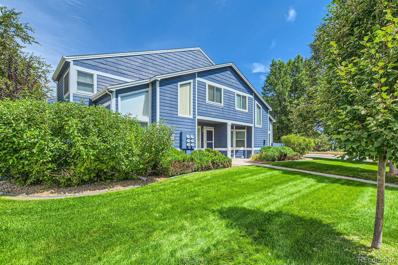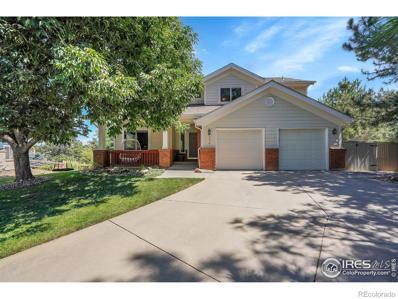Lafayette CO Homes for Rent
$569,950
1266 Penner Drive Erie, CO 80026
- Type:
- Single Family
- Sq.Ft.:
- 1,475
- Status:
- Active
- Beds:
- 3
- Lot size:
- 0.04 Acres
- Year built:
- 2024
- Baths:
- 3.00
- MLS#:
- 3975810
- Subdivision:
- Urban Collection At Parkdale
ADDITIONAL INFORMATION
**!!READY WINTER 2024!!**This charming Chicago is waiting to impress its residents with two stories of smartly designed living spaces and a maintenance free lifestyle. The open layout of the main floor is perfect for dining and entertaining. The kitchen features a large pantry, quartz center island, stainless steel appliances with an adjacent dining room. Beyond is an inviting living room, a powder room. Upstairs, you’ll find a convenient laundry and three generous bedrooms, including a lavish primary suite with a spacious walk-in closet and private bath.
$559,950
2883 Taryn Street Erie, CO 80026
- Type:
- Single Family
- Sq.Ft.:
- 1,475
- Status:
- Active
- Beds:
- 3
- Lot size:
- 0.05 Acres
- Year built:
- 2024
- Baths:
- 3.00
- MLS#:
- 3879727
- Subdivision:
- Urban Collection At Parkdale
ADDITIONAL INFORMATION
**!!READY WINTER 2024!!**This charming Chicago is waiting to impress its residents with two stories of smartly designed living spaces and a maintenance free lifestyle. The open layout of the main floor is perfect for dining and entertaining. The kitchen features a large pantry, quartz center island, stainless steel appliances with an adjacent dining room. Beyond is an inviting living room, a powder room. Upstairs, you’ll find a convenient laundry and three generous bedrooms, including a lavish primary suite with a spacious walk-in closet and private bath.
$559,950
2869 Taryn Street Erie, CO 80026
- Type:
- Single Family
- Sq.Ft.:
- 1,438
- Status:
- Active
- Beds:
- 3
- Lot size:
- 0.06 Acres
- Year built:
- 2024
- Baths:
- 3.00
- MLS#:
- 3137108
- Subdivision:
- Urban Collection At Parkdale
ADDITIONAL INFORMATION
**!!READY WINTER 2024!!**CORNER LOT**Enjoy a modern and low-maintenance lifestyle with this beautiful two-story Boston plan! The main floor is ideal for dining and entertaining with its open layout, high ceilings and designer finishes. The inviting living room flows into the dining room available for meals and conversation. The kitchen beyond features a roomy pantry, a quartz center island, stainless steel appliances. Retreat upstairs to find two generous secondary bedrooms with a shared bath offering ideal accommodations for family and guests. The laundry rests near the lavish primary suite, which showcases a spacious walk-in closet and private bath.
- Type:
- Single Family
- Sq.Ft.:
- 2,064
- Status:
- Active
- Beds:
- 4
- Lot size:
- 0.16 Acres
- Year built:
- 1994
- Baths:
- 3.00
- MLS#:
- IR1018306
- Subdivision:
- Old Town-first Union
ADDITIONAL INFORMATION
This handsomely updated 1994 4 bed/3 ba home is steps from Lafayette City Park, with its outdoor roller rink and skatepark, and minutes from Bob L. Burger Recreation Center. Stroll to Old Town Lafayette's thriving shops, restaurants, and breweries, or explore miles of nearby open space trails. It combines classic charm with modern upgrades on an idyllic, shaded, 0.16-acre south-facing lot. From the welcoming front porch, step into the open floorplan with soaring 9-foot ceilings and large windows that bathe the home in natural light. While you're cooking in your sleek kitchen with quartz countertops and stainless appliances, friends can circulate seamlessly between dining/living spaces and your back patio surrounded by lush landscaping, including rose bushes, plum, apricot, pine, and ash trees. The main floor also has a bedroom/office and 3/4 bath. Upstairs, the primary bedroom features cathedral ceilings and sizeable windows with mountain views, creating a peaceful retreat. The home's practical design includes an upstairs laundry room that could easily be converted into a second upper-level bathroom, with the laundry moved to the basement. The finished basement provides versatile space for a family room, play area, or guest suite, complete with egress windows for safety. This home's fully-fenced yard is truly an asset. With mature trees, grass for playing, and six raised garden beds for growing your favorite plants, the 5-zone sprinkler system keeps everything happy. A 10' x 5' shed provides extra storage space, and the detached 2-car garage, complete with a garage door opener and two remotes, offers the potential for future rental income, a trend among neighboring homes. With fresh paint, new carpet, a built-in radon system, full gutters, and surprisingly ample storage, this move-in-ready home offers a comfortable, low-maintenance lifestyle with Old Town Lafayette's thriving cultural scene close by, offering art nights, festivals, and community events year-round.
- Type:
- Single Family
- Sq.Ft.:
- 1,338
- Status:
- Active
- Beds:
- 2
- Lot size:
- 0.16 Acres
- Year built:
- 1984
- Baths:
- 2.00
- MLS#:
- IR1018038
- Subdivision:
- Churchill Pointe
ADDITIONAL INFORMATION
Churchill Point Charmer in a magical location! Versatile layout with a main level bedroom, upstairs bedroom, plus an office/loft/potential 3rd bedroom upstairs. Lovely open floor plan for kitchen/dining/family room with pristine wood floors and a gorgeous fireplace. NEW A/C being installed 9/24. Kitchen has been updated, and a newer sliding glass door leads out to a large, low-maintenance deck amidst an enchanting yard with a thriving variety of trees and planting beds. Being located at the back of a cul de sac, the back yard is large with a flagstone patio to the left, and a grassy side-yard to the right. Windows have all been replaced, roof and exterior painting done recently, and most of the interior is freshly painted. Chill at the end of the day on your friendly front porch, or slip around the corner to the neighborhood park behind. Superb value in a sweet neighborhood just a couple blocks from Waneka Lake with its reinvigorating trail system. Your perfect new home!
- Type:
- Condo
- Sq.Ft.:
- 1,530
- Status:
- Active
- Beds:
- 3
- Year built:
- 1979
- Baths:
- 3.00
- MLS#:
- IR1017977
- Subdivision:
- Centaur Village West Condos
ADDITIONAL INFORMATION
Beautiful townhome style condo with private fenced back patio, one car attached garage, and close to amenities and Coal Creek Trail. Plenty of space to spread out in in this 2 story home complete with a finished basement. Lovely open floor plan with quartz counter tops and large island in the kitchen, bamboo flooring on two levels, 2 bedrooms upstairs and 3rd conforming bedroom in the basement with en suite full bathroom. This community abuts to coal creek trail, has a nice play park, and an awesome native garden. Close to schools, shops, restaurants, and public transportation. Beautifully maintained with brand new interior paint and all kitchen appliances & washer and dryer included. Nothing left to do, but move right in and make yourself at home!
- Type:
- Single Family
- Sq.Ft.:
- 2,872
- Status:
- Active
- Beds:
- 3
- Lot size:
- 0.16 Acres
- Year built:
- 1994
- Baths:
- 4.00
- MLS#:
- IR1017941
- Subdivision:
- Autumn Meadows Flg 1
ADDITIONAL INFORMATION
OPEN HOUSE SEPT 7 11-2!!! Welcome to an original Show Home in the high demand Autumn Meadows subdivision in Lafayette! Pride of ownership resonates throughout with numerous updates-see sheet, with extra attention to landscaping all around the home, custom flatwork driveway, garage doors & extensive custom backyard patio. Enjoy the Open Floor Plan and Cathedral ceilings that allows plenty of natural light into the home. SS kitchen appliances with custom cabinetry accent the eat in kitchen island and newer lighting. Generous sized Living Room features a gas fireplace for cool evenings, relax at the shade filled backyard patio covered for privacy with a mature collection of tree canopies, it's like your own private backyard nature preserve! Basement is finished with Egress Windows and bathroom, perfect for use as a rec room or additional bedroom and crawlspace for extra storage in house. LVP and hardwood flooring greet you upstairs via a stairway of wrought iron spindles, the loft can be used for exercise or office space, the East facing Master Bedroom features a large walk in closet & 5 piece bath. Garage is a low maintenance dream with Epoxy flooring and a Slat Wall system for storage, backyard has a storage shed and extra bin for additional storage. Electric Panel, Furnace, A/C, & Hot Water Heater all replaced in 2020, LVP & carpet new in 2022 along with garage improvements. Conveniently located near the vibrant Old Town areas of Lafayette and Louisville, this home is also minutes away from the Coal Creek Bike Path, Waneka Lake Park, Glacier Park, Ruth Roberts Park, Coal Creek Corridor Open Space, Mayhoffer Open Space, Rock Creek Open Space, golf courses, shopping, dining and more!. You're also just a short commute to Boulder, Broomfield, Longmont, Louisville and Denver with easy access to 287, 36 & Northwest Parkway.
- Type:
- Other
- Sq.Ft.:
- 1,530
- Status:
- Active
- Beds:
- 3
- Year built:
- 1979
- Baths:
- 3.00
- MLS#:
- 1017977
- Subdivision:
- Centaur Village West Condos
ADDITIONAL INFORMATION
Beautiful townhome style condo with private fenced back patio, one car attached garage, and close to amenities and Coal Creek Trail. Plenty of space to spread out in in this 2 story home complete with a finished basement. Lovely open floor plan with quartz counter tops and large island in the kitchen, bamboo flooring on two levels, 2 bedrooms upstairs and 3rd conforming bedroom in the basement with en suite full bathroom. This community abuts to coal creek trail, has a nice play park, and an awesome native garden. Close to schools, shops, restaurants, and public transportation. Beautifully maintained with brand new interior paint and all kitchen appliances & washer and dryer included. Nothing left to do, but move right in and make yourself at home!
- Type:
- Multi-Family
- Sq.Ft.:
- 1,076
- Status:
- Active
- Beds:
- 2
- Lot size:
- 0.04 Acres
- Year built:
- 2000
- Baths:
- 3.00
- MLS#:
- IR1017968
- Subdivision:
- Indian Peaks
ADDITIONAL INFORMATION
Introducing this open and airy Indian Peaks townhome, in excellent condition and at a remarkable price! Featuring an inviting open floorplan, a charming fenced patio, and newly refinished oak hardwood floors, this home is designed to impress. Enjoy the comfort of newer 100% wool carpeting and the fresh feel of no VOC paint throughout. This well-built McStain home boasts two primary bedrooms, each with its own bathroom for ultimate privacy. A generous 2-car garage adds convenience, while the unfinished basement offers excellent storage or the opportunity to create your ideal space-a home gym, perhaps, or a personalized retreat. Nestled in a delightful neighborhood with mature trees and lush landscaping, you'll appreciate the tranquil surroundings. Convenience is key here, with shopping, parks, gyms, and recreation centers all close by. Indian Peaks Golf Course is just a short distance away, and in the summer, neighborhood park food trucks provide tasty local treats. Plus, nearby parks and trails make it easy to enjoy outdoor activities, with Waneka and Hecla lakes a quick drive away. Don't miss your opportunity to call this Home!
- Type:
- Single Family
- Sq.Ft.:
- 1,108
- Status:
- Active
- Beds:
- 2
- Lot size:
- 0.28 Acres
- Year built:
- 1910
- Baths:
- 1.00
- MLS#:
- IR1017982
- Subdivision:
- Downtown Lafayette
ADDITIONAL INFORMATION
Charming bungalow on a spacious 12,298 sq ft lot in Old Town Lafayette! Enjoy vaulted ceilings, original hardwood floors, abundant natural light and privacy. Detached studio with insulation and power for all your projects. New roof in 2019. Fantastic location just a few blocks from S. Public Road's lively restaurant, bar and coffee scene, and 1 mile from Waneka Lake's trails and recreation. Unique opportunity in a prime location to bring your creativity to personalize your home and add an ADU! Property leased through Nov. 1, 2024.
- Type:
- Condo
- Sq.Ft.:
- 728
- Status:
- Active
- Beds:
- 1
- Year built:
- 1980
- Baths:
- 1.00
- MLS#:
- IR1017902
- Subdivision:
- Centaur Village West Condos
ADDITIONAL INFORMATION
PRICE REDUCTION & AC ADDED!! Spacious one bedroom/bathroom walk up with private entrance in an established complex w/mature shade trees, quiet neighborhood park/playground & tennis courts & is RTD accessible. Corner unit with minimal shared walls. Brand new hot water heater, new LVP flooring throughout, new interior paint & blinds, new custom tile shower all just installed. Portable room AC just added, Low HOA dues, foothills view from bedroom, & reserved parking for you next to building. Storage closet for your toys, short walk or bike ride to Coal Creek Trail which connects to Open Space & Waneka Lake & all the restaurants, shopping and breweries in downtown Lafayette, easy commute into Boulder & nearby towns with 287 close by.
$834,950
1141 Colony Drive Erie, CO 80026
- Type:
- Single Family
- Sq.Ft.:
- 3,439
- Status:
- Active
- Beds:
- 4
- Lot size:
- 0.14 Acres
- Year built:
- 2024
- Baths:
- 3.00
- MLS#:
- 9621368
- Subdivision:
- Parkdale
ADDITIONAL INFORMATION
**!!READY FALL 2024!!**SPECIAL FINANCING AVAILABLE**This Avalon is waiting to impress with the convenience of its ranch-style layout along with designer finishes throughout. The main floor offers a study and a generous bedrooms flanking a shared bath offering ideal accommodations for family or guests. The open layout leads you to the back of the home where a beautiful gourmet kitchen awaits and features a quartz center island, roomy pantry and stainless steel appliances. Beyond, the open breakfast nook flows into the great room with fireplace that offers views to the covered patio. The nearby primary suite showcases a spacious walk-in closet and a private five piece bath. A convenient laundry and mud room complete the main level. If that wasn't enough, this home includes a finished basement that boasts a wide-open rec room, along with two basement bedrooms and a shared bath.
- Type:
- Single Family
- Sq.Ft.:
- 1,517
- Status:
- Active
- Beds:
- 3
- Lot size:
- 0.25 Acres
- Year built:
- 1983
- Baths:
- 2.00
- MLS#:
- IR1019026
- Subdivision:
- Steppen Haven Amended
ADDITIONAL INFORMATION
Welcome to 600 S Harrison Ave, situated in the vibrant heart of Old Town Lafayette, just a short walk from shopping and exceptional dining options. This charming home offers numerous possibilities. It features three bedrooms, one full bath, and an additional three-quarter bath. The open-concept main living area is perfect for entertaining and provides a cozy atmosphere for quiet evenings while sitting by the wood burning stove. A spacious studio/workshop enhances the property, making it ideal for crafters and artists. Additionally, the home features a unique bonus area with a separate entrance, which could serve as extra storage or a potential small rental unit.This home offers tons of storage with a large 2 car garage and storage shed. The expansive lot offers ample space for a future garage or rental unit, providing further opportunities for development. Let's make 600 S Harrison Ave, Your Happy Place!
$1,379,000
320 E Elm Street Lafayette, CO 80026
- Type:
- Single Family
- Sq.Ft.:
- 3,540
- Status:
- Active
- Beds:
- 5
- Lot size:
- 0.16 Acres
- Year built:
- 2003
- Baths:
- 4.00
- MLS#:
- 5767211
- Subdivision:
- Old Town
ADDITIONAL INFORMATION
LOCATION!LOCATION!LOCATION! Rare opportunity to purchase a custom home by Conway Development in Old Town across from Josephine Roche Open Space and The Great Bark Dog Park! This luxury executive home offers an unparalleled living experience! Custom built 5 bed, 4 bath home features unmatched quality workmanship & custom details EVERYWHERE! Oversized corner lot is a certified wildlife habitat! Incredible chef’s kitchen is open, bright & thoughtfully designed. 4 ft windows, custom Wedgewood cabinets with pullout shelving & hidden broom closet. Cesari stone countertop and bar seating. Designer upgraded stainless steel appliances. Built n dining room buffet wi/art niche, coffee/serving station. Family room features oversized windows Napoleon Rectangular Gas Fireplace w/E-Fire, Custom Mantle made from Repurposed wood and Iron, Large 8-foot Wood and Glass Door that leads to private, heated Alpine deck - the perfect place for your morning coffee or evening cocktail. Custom iron rails & Trex decking! Incredible main floor bedroom suite retreat complete with two rooms and slider to park-like backyard! Upstairs master suite retreat complete wi/ MTI Sculpture Stone 2 Person Soaking Tub & 2Person Shower! Opaque barn door separates the rooms. Terrific finished basement with open family/game room, bedroom & bath! Custom garage cabinets/bench/work bench/wall units, new gutters w/ leafguard, custom iron & glass fixtures. Hardwood floors throughout. Custom iron handrails. New Milgard windows & window treatments. Spectacular landscape design and build from First Green including driveway lights, flagstone wall and walkway, back yard large patio mature landscaping, vegetable boxes, irrigation system.Walk to downtown Lafayette which is home to a large selection of dining & shopping! Walk to Rec Center, park & trails! The perfect balance of serenity & convenience! No HOA. Air BNB allowed! This is Colorado living at its finest! The place you want to call home!
- Type:
- Single Family
- Sq.Ft.:
- 1,164
- Status:
- Active
- Beds:
- 2
- Lot size:
- 0.12 Acres
- Year built:
- 1955
- Baths:
- 1.00
- MLS#:
- 6396108
- Subdivision:
- Lafayette Heights
ADDITIONAL INFORMATION
Welcome to this enchanting 2-bedroom, 1-bathroom cottage, perfectly nestled within a very short distance of Old Town Lafayette’s shops and breweries. This home exudes charm and character, featuring original wood floors, vaulted ceilings, and custom paint colors throughout. The kitchen and updated bathroom are ready for you to move right in. Situated on a private corner lot in a quiet neighborhood within the Boulder Valley School District, this property offers outdoor living at its finest. Enjoy the serenity of mature landscaping from the covered front and back patios, or indulge your green thumb in the raised garden beds. The spacious fenced yard is a haven for relaxation and entertainment. One of the standout features of this home is the converted garage, now a versatile space ideal for an art studio, gym, or any creative endeavor you can imagine. It can also be easily reverted back into a garage if desired. With a newer furnace and water heater, this home offers modern comfort in a prime location, just one block from S Public and a short stroll to the bus stop. Plus, there’s no HOA, giving you the freedom to truly make this home your own. Priced to sell, this charming cottage won’t last long. Don’t miss your chance to make this delightful property your own!
$3,500,000
9665 Avocet Lane Lafayette, CO 80026
- Type:
- Single Family
- Sq.Ft.:
- 6,880
- Status:
- Active
- Beds:
- 4
- Lot size:
- 1.73 Acres
- Year built:
- 2011
- Baths:
- 6.00
- MLS#:
- IR1017649
- Subdivision:
- Farm In Boulder Valley
ADDITIONAL INFORMATION
Nestled in a private enclave, this exquisite rural estate is enveloped in the serene tranquility of surrounding farmland and nature. A circular drive lined with mature trees leads to a flagstone front patio with a water feature. Engineered wide plank flooring flows from a great room boasting soaring ceilings, walls of windows with private pond views and a gas fireplace to a formal dining room. A butler's pantry leads into a gourmet kitchen with a breakfast nook and Wolf and Sub-Zero appliances. An office, home gym, mudroom and bedroom suite with a separate entrance complete the main level. Escape to a primary suite flaunting a private balcony, two walk-in closets and a 5-piece bath. Entertainers delight in a remodeled outbuilding/barn with a full bar, half bath and a covered porch. Beyond, a sprawling, irrigated backyard unfolds with a dog run and a dock with a firepit area. An unparalleled Boulder County location offers easy access to downtown Lafayette, Boulder and private schools.
- Type:
- Single Family
- Sq.Ft.:
- 997
- Status:
- Active
- Beds:
- 3
- Lot size:
- 0.21 Acres
- Year built:
- 1954
- Baths:
- 1.00
- MLS#:
- 5210282
- Subdivision:
- Brnsvlle, Laf
ADDITIONAL INFORMATION
Don’t miss this 1954 charmer just minutes from the vibrant heart of Old Town Lafayette with the ideal blend of vintage appeal and modern convenience. This home radiates warmth and character with sprawling wood floors, vintage kitchen cabinets, and a spacious living room. Three inviting main floor bedrooms pair perfectly with the modern updates found in the well-appointed full bathroom and inviting kitchen with attached laundry space (washer and dryer included). Don't miss these updates: newer A/C, whole house fan, tankless water heater, updated electrical throughout including can lights and light fixtures, a fully encased crawlspace, and double pane windows. The oversized and fully-fenced 0.2 acre lot offers endless possibilities with plenty of room for future expansion, an ADU and backyard projects. The 1-car detached garage provides ample storage, while the sizeable shed (equipped with electrical) is perfect for tools, hobbies or an office alike. Enjoy the freedom of NO HOA and extended driveway with plentiful parking. This home offers nearby access to local shops, delicious dining, parks, the Lafayette Rec Center, and is just a block from the Lafayette Library. This home is centrally located on a quiet street with easy access to Baseline/Highway 7, Highway 287, & is just 20 minutes outside of Boulder and 40 minutes from DIA. Don't miss your opportunity to own this remarkable home that combines functional living spaces, contemporary updates, & a desirable location schedule your showing today!
- Type:
- Single Family
- Sq.Ft.:
- 1,860
- Status:
- Active
- Beds:
- 3
- Lot size:
- 0.14 Acres
- Year built:
- 1994
- Baths:
- 3.00
- MLS#:
- IR1017580
- Subdivision:
- Autumn Meadows
ADDITIONAL INFORMATION
Welcome home! Fantastic 3 bedroom, 3 bath 2-story home in Autumn Meadows with awesome location with community park in the front and backing to open space! Packed with improvements & custom features, you will love the well cared for private yard backing to open space with views of Longs Peak, brand new kitchen countertops and stainless appliances, open floor plan with nice upgraded vinyl flooring, family room gas fireplace, great primary room with 3/4 bath and washer/dryer connections in closet. If you love listening to music at home, you will love the speakers throughout the property and even in the primary bathroom! This home is turn key and move-in ready for a lucky Buyer!
- Type:
- Single Family
- Sq.Ft.:
- 1,858
- Status:
- Active
- Beds:
- 3
- Lot size:
- 0.14 Acres
- Year built:
- 1979
- Baths:
- 2.00
- MLS#:
- 7331814
- Subdivision:
- Lafayette Park
ADDITIONAL INFORMATION
Welcome to Lafayette Park! This home offers a well-designed floor plan that maximizes both functionality and comfort. Updated throughout, it features luxury vinyl plank flooring, wood floors, tile, quartz and butcher block countertops, newer appliances, and fresh interior paint. With central air, you'll stay comfortable year-round. The spacious kitchen boasts a modern vibe with plenty of natural light, a gas stove, and a kitchen island. The dining area has deck access, perfect for enjoying any time of day and creating a cozy and inviting atmosphere. The bedrooms are large, and the bathrooms are modern and stylish. The family/rec room is a spacious retreat with a built-in mini-fridge and a cozy wood fireplace. The back deck and yard are fully fenced, private, and nicely landscaped, providing a great space for relaxation and entertainment. Convenience is key with nearby amenities such as parks, trail systems for biking, hiking, and walking, schools, shopping centers, and the charming old town Lafayette all within a short distance from your front door. The oversized 2-car garage offers ample space for parking and storage. This home is a must-see!
$1,099,000
12581 Flagg Drive Lafayette, CO 80026
- Type:
- Single Family
- Sq.Ft.:
- 1,496
- Status:
- Active
- Beds:
- 3
- Lot size:
- 2.2 Acres
- Year built:
- 1981
- Baths:
- 2.00
- MLS#:
- IR1017555
- Subdivision:
- Irvington
ADDITIONAL INFORMATION
This stunning 2-story home, nestled on over 2 acres of private land, offers breathtaking panoramic mountain views (protected into perpetuity) and a tranquil retreat backing to open space. With a fully updated interior, including main floor living, 3 bedrooms, 2 baths, and a new deck with a pergola, this property is perfect for those seeking a forever home. Enjoy the luxury of horse ownership with no HOA restrictions and ample space for your animals. The home features an oversized 2-car garage with plenty of space for all of your outdoor toys. Fully fenced West-facing backyard has a beautiful pond for bird watching and ice skating and flows into a seasonal creek. Other amenities include quartz countertops, stainless steel appliances, a newer oversized septic and leach field (ready for expansion), an open floor plan, vaulted ceilings, water filtration systems, and Boulder County-approved plans for a 1,300 square foot addition. Don't miss this opportunity to own your own Lafayette oasis in unincorporated Boulder County! Open House Sunday 9/8 from 12:00pm to 2pm. Finance this house using preferred lender and get a discount off of your interest rate and pay no loan fees on a future refinance (terms apply).
- Type:
- Single Family
- Sq.Ft.:
- 1,440
- Status:
- Active
- Beds:
- 3
- Lot size:
- 0.17 Acres
- Year built:
- 1979
- Baths:
- 2.00
- MLS#:
- IR1017466
- Subdivision:
- Lancelot Park
ADDITIONAL INFORMATION
Wonderful home in the sought-after town of Lafayette. 3 bdr/1.5 bath, By-level home. Recent appraisal in hand at $615k = Instant equity! Owned Solar system can help reduce utility costs and will be paid off at closing. While this home requires cosmetic updates and landscaping TLC, it presents a fantastic opportunity to personalize and create your dream home in a convenient and vibrant location w/a short commute to Denver and Boulder. Enjoy the convenience of nearby walking & bike trails, schools, shopping, dining options and parks.
$597,900
351 Casper Drive Lafayette, CO 80026
Open House:
Saturday, 10/12 11:00-1:00PM
- Type:
- Multi-Family
- Sq.Ft.:
- 1,764
- Status:
- Active
- Beds:
- 3
- Lot size:
- 0.07 Acres
- Year built:
- 2005
- Baths:
- 4.00
- MLS#:
- IR1017426
- Subdivision:
- Coal Creek Village Pud Flg 1
ADDITIONAL INFORMATION
Explore the charm of Coal Creek Village, ideally situated just a block from the Coal Creek Trail system and within close proximity to Waneka Reservoir and Good Samaritan Medical Center. This inviting half-duplex offers a blend of modern comfort and classic style, featuring recent updates including fully carpeted floors and fresh interior paint, all just a few years old. The main level and primary bedroom showcase new wood floors, and the kitchen is equipped with contemporary stainless steel appliances.Natural ambient light fills the home, enhancing the warm atmosphere created by the living room fireplace, framed by plantation shutters and 9-foot ceilings. The basement is fully furnished and carpeted with a large storage room and an en-suite bathroom. Step outside to the spacious deck, perfect for summer gatherings, with views of a lovely rose garden and brick patio. Notably, this property has the largest yard among townhomes in the neighborhood. Additional highlights include a new roof installed in spring 2020, two en-suite bedrooms upstairs with private bathrooms, and a detached 2-car garage. The HOA maintains sidewalk shoveling and front landscaping, and the home is equipped with central AC, ceiling fans, and a new whole-house fan for versatile cooling.With over 7 miles of trails and paths via the Coal Creek Trail and an easy walk to downtown Lafayette, this location offers both tranquility and convenience. Its proximity to the medical center makes it an excellent option for a primary residence or a mid-term rental property, whether furnished full-time or for 30 days or more. The seller is open to considering all concessions-please contact the agent for further details.
- Type:
- Multi-Family
- Sq.Ft.:
- 1,367
- Status:
- Active
- Beds:
- 2
- Lot size:
- 0.06 Acres
- Year built:
- 2014
- Baths:
- 3.00
- MLS#:
- IR1017353
- Subdivision:
- Coal Creek Village Flg 9
ADDITIONAL INFORMATION
Bright, beautiful, charming townhouse perfectly situated in the heart of Lafayette. Main floor features an open layout, 9' ceilings, office/study with a laundry area, all on wood floors. The top floor features double primary suites; both have attached bathrooms and walk-in closets. Unfinished basement has a rough-in for a future bathroom and an egress window with lots of potential for another bedroom and/or living area. Outside, you'll find a private fenced area with a paver patio and grass area. The whole home has an abundance of natural light. Kitchen and laundry appliances are new within the last few years as are the A/C and back patio. 3 minute walk to LaMont Does park / water park, 4 minute walk to Coal Creek Trail, and great access to downtown Lafayette shops / restaurants. Welcome home!
Open House:
Sunday, 9/22 11:00-1:00PM
- Type:
- Townhouse
- Sq.Ft.:
- 1,117
- Status:
- Active
- Beds:
- 3
- Year built:
- 1995
- Baths:
- 3.00
- MLS#:
- 5034525
- Subdivision:
- Village
ADDITIONAL INFORMATION
This corner end unit in the Village II complex boasts a prime location, with a southern exposure that ensures abundant natural light. The main floor features a spacious kitchen with granite countertops, a separate dining area, a sunlit living room with cathedral ceilings, a gas fireplace, and a half bathroom. Upstairs, you'll find two bedrooms and a full bathroom. The owners invested $70k in basement and home renovations, which includes a conforming bedroom, a 3/4 bathroom, a cozy office nook, and a large family room. The unit has a great vibe and shows beautifully. The outdoor space features a spacious enclosed patio that leads out to a grassy area. The property also includes a detached one-car garage. Conveniently located near shopping, coffee shops, restaurants, and the Coal Creek bike and hiking trail. Just a short walk to Centaurus High School. Radon mitigation is installed. Central AC. Plenty of storage. Past tenant was paying $2,700/month. Must see property!
$1,049,000
356 Morning Star Lane Lafayette, CO 80026
- Type:
- Single Family
- Sq.Ft.:
- 2,815
- Status:
- Active
- Beds:
- 4
- Lot size:
- 0.2 Acres
- Year built:
- 1993
- Baths:
- 4.00
- MLS#:
- IR1017275
- Subdivision:
- Indian Peaks
ADDITIONAL INFORMATION
FULLY REMODELED, MOVE-IN READY, QUIET CUL-DE-SAC. COMMUNITY POOL. Every room sparkles! Beautiful wood floors, statement lighting and cozy fireplaces. Vaulted ceilings add size and dimension. Bright windows envelope you in green, forest-like canopies of surrounding shade trees. Multiple decks/patios create inviting indoor-outdoor living spaces. You'll love the bright kitchen w/ quartz counters, seated island, gas range, breakfast nook and more. A family/flex room off the kitchen allows this home to grow along with you. Upstairs 2 bedrooms are joined by a Jack & Jill bathroom and the primary bedroom includes partial mountain views and a stunning 5-piece luxury bath. A fully finished walk-out basement with bed & bath, entertainment area and wet bar makes a perfect recreation/family room or guest suite. A WONDERFUL COMMUNITY POOL is included just up the hill. Just a chip shot to the golf course clubhouse. Trails lead to Laf. & L'vlle old towns, Waneka Lake Recreation Area, restaurants & parks. This home is impressive. Schedule a showing today. You'll be glad you did!
Andrea Conner, Colorado License # ER.100067447, Xome Inc., License #EC100044283, [email protected], 844-400-9663, 750 State Highway 121 Bypass, Suite 100, Lewisville, TX 75067

The content relating to real estate for sale in this Web site comes in part from the Internet Data eXchange (“IDX”) program of METROLIST, INC., DBA RECOLORADO® Real estate listings held by brokers other than this broker are marked with the IDX Logo. This information is being provided for the consumers’ personal, non-commercial use and may not be used for any other purpose. All information subject to change and should be independently verified. © 2024 METROLIST, INC., DBA RECOLORADO® – All Rights Reserved Click Here to view Full REcolorado Disclaimer
| Listing information is provided exclusively for consumers' personal, non-commercial use and may not be used for any purpose other than to identify prospective properties consumers may be interested in purchasing. Information source: Information and Real Estate Services, LLC. Provided for limited non-commercial use only under IRES Rules. © Copyright IRES |
Lafayette Real Estate
The median home value in Lafayette, CO is $483,500. This is lower than the county median home value of $534,700. The national median home value is $219,700. The average price of homes sold in Lafayette, CO is $483,500. Approximately 69.43% of Lafayette homes are owned, compared to 26.72% rented, while 3.85% are vacant. Lafayette real estate listings include condos, townhomes, and single family homes for sale. Commercial properties are also available. If you see a property you’re interested in, contact a Lafayette real estate agent to arrange a tour today!
Lafayette, Colorado 80026 has a population of 27,440. Lafayette 80026 is more family-centric than the surrounding county with 36.05% of the households containing married families with children. The county average for households married with children is 34.68%.
The median household income in Lafayette, Colorado 80026 is $76,059. The median household income for the surrounding county is $75,669 compared to the national median of $57,652. The median age of people living in Lafayette 80026 is 38.8 years.
Lafayette Weather
The average high temperature in July is 87.7 degrees, with an average low temperature in January of 22.2 degrees. The average rainfall is approximately 18 inches per year, with 88.3 inches of snow per year.
