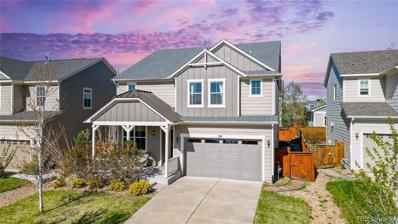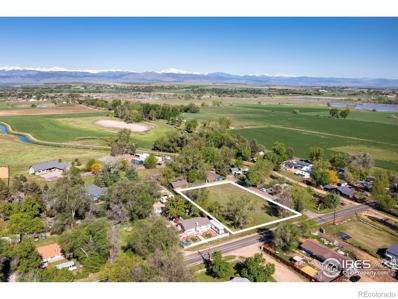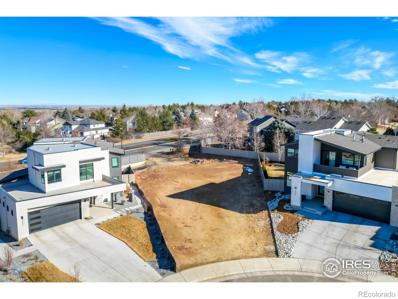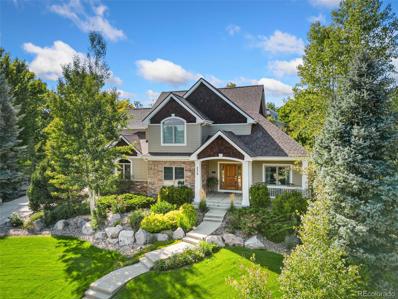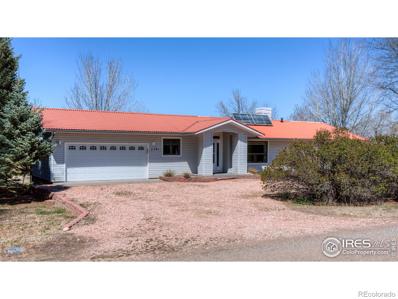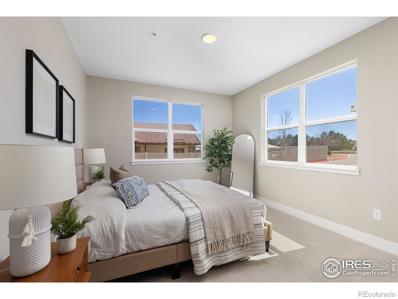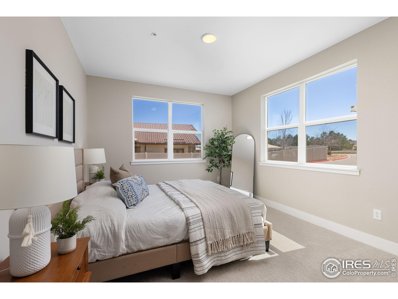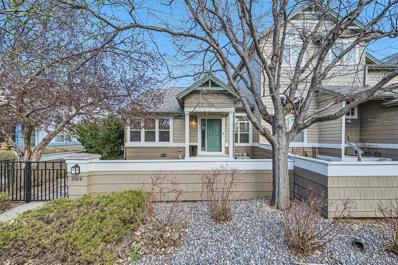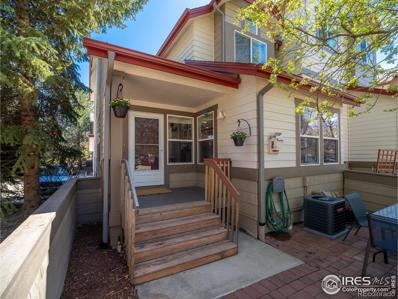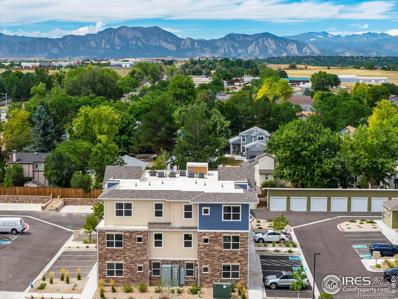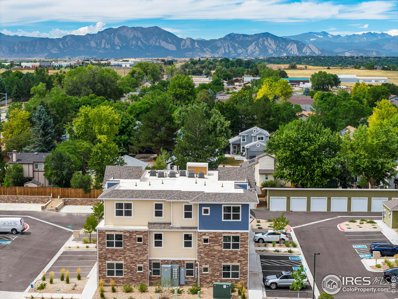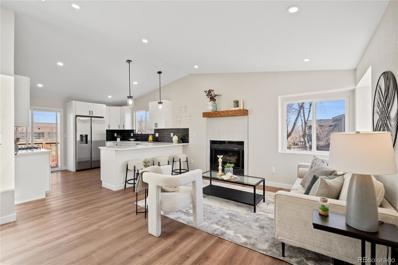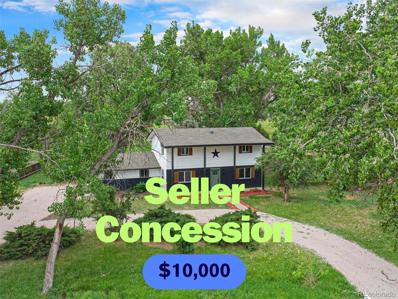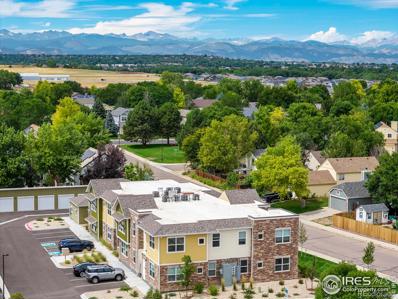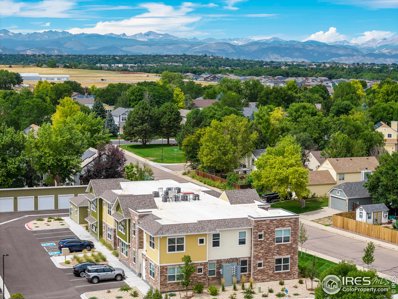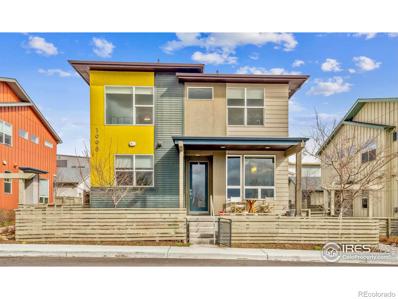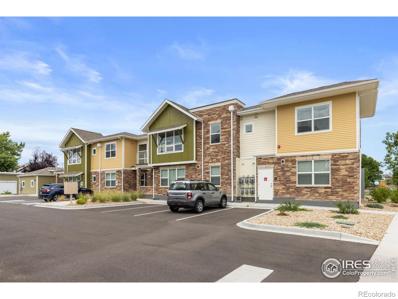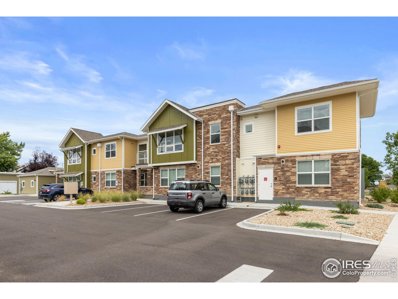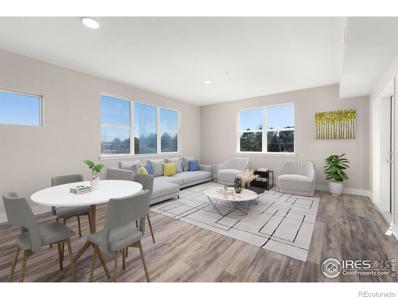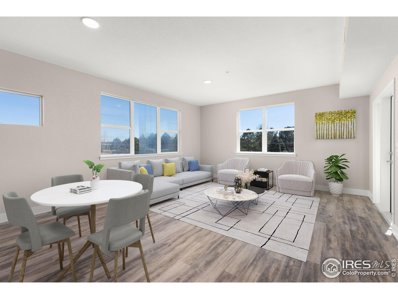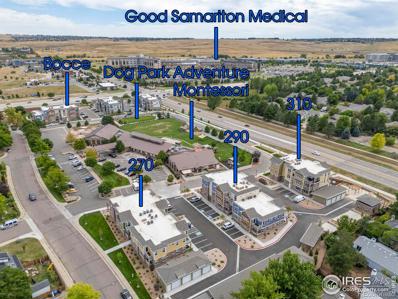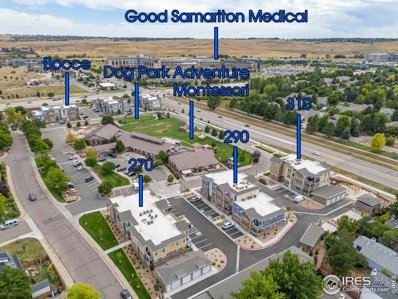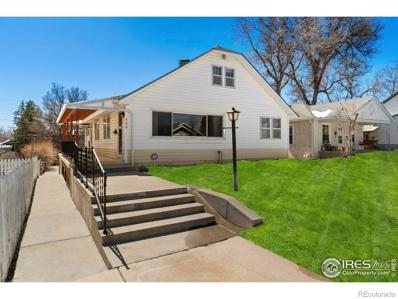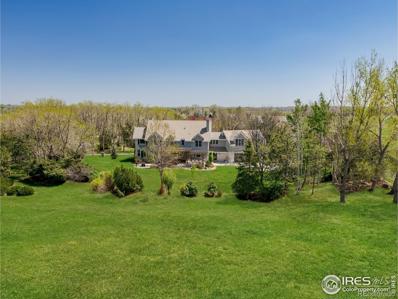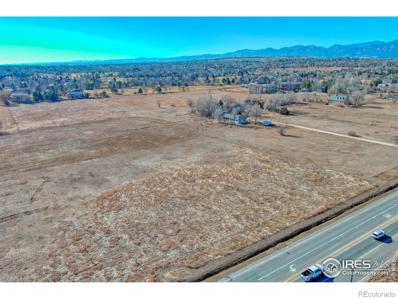Lafayette CO Homes for Rent
$889,000
381 Rainbow Lane Lafayette, CO 80026
- Type:
- Single Family
- Sq.Ft.:
- 2,409
- Status:
- Active
- Beds:
- 4
- Lot size:
- 0.12 Acres
- Year built:
- 2014
- Baths:
- 3.00
- MLS#:
- 9818504
- Subdivision:
- Silver Creek
ADDITIONAL INFORMATION
Pristine two-story home in Silver Creek! This captivating residence boasts an inviting open layout, highlighted by soaring double-height ceilings and a gas fireplace in the living room. The living space seamlessly transitions to the gourmet kitchen featuring granite countertops, stainless steel appliances, a spacious pantry, and a large island with seating. Adjacent to the kitchen is the elegant formal dining space that provides access to the backyard. Work from home effortlessly in the main floor office, complete with French doors for added privacy, while a built-in desk nook off the two-car garage offers convenience and functionality. Journey upstairs and find the luxurious primary suite flooded with natural light and boasting a luxurious five-piece ensuite bathroom and a walk-in closet. Two additional bedrooms, separated by a Jack and Jill bathroom, offer comfort and privacy. The spacious loft, which can double as a non-conforming fourth bedroom, provides endless possibilities for customization. Upper level laundry with a full-size side-by-side washer and dryer makes chores a breeze. Embrace your creativity in the full unfinished basement, a blank canvas awaiting your personal touch and design flair! Step outside to the fenced yard and large stamped concrete patio, perfect for outdoor entertaining or enjoying a morning coffee in the serene surroundings. Fresh exterior paint in 2023 adds to the home's curb appeal, while new appliances installed in 2021 ensure modern efficiency. This home is located just around the corner from Silver Creek Park and Knee Bone Open Space where outdoor adventures are right at your doorstep. Enjoy the convenience of walking to restaurants in Lafayette and easy access to shopping and downtown amenities. This meticulously maintained home offers the perfect blend of comfort, convenience, and style. Don't miss the opportunity to make it yours!
- Type:
- Land
- Sq.Ft.:
- n/a
- Status:
- Active
- Beds:
- n/a
- Lot size:
- 0.8 Acres
- Baths:
- MLS#:
- IR1008282
- Subdivision:
- Canfield Wise
ADDITIONAL INFORMATION
Available Seller concession towards water tap fee! Beautiful, farmette building site in a premium Boulder County location. Two adjacent lots must be sold together. Acreage listed is for both lots. Build your rural dream home located just minutes from Erie and within a short drive to other nearby municipalities. Does not include a tap fee. Land has been well-maintained by seller including bringing in organic top soil. Ideal for gardeners or anyone who wants to grow organic vegetables. Fantastic central location that is a short drive to shopping, employers and major highways yet feels serene and removed from busy areas. Property boundary lines in photo are illustrative purposes only and may not be exact.
- Type:
- Land
- Sq.Ft.:
- n/a
- Status:
- Active
- Beds:
- n/a
- Lot size:
- 0.28 Acres
- Baths:
- MLS#:
- IR1007698
- Subdivision:
- Trail Ridge West Subdivision And Pud
ADDITIONAL INFORMATION
Large .25 Acre Lot In The Trail Ridge West Subdivision In West Lafayette. Trail Ridge West Is A Distinctive Boutique Neighborhood Consisting of 14 Custom Single Family Homes. Trail Ridge West Is An Infill Neighborhood Surrounded By The Indian Peaks Neighborhood. A Short 10 Minute Scenic Commute To Boulder. 5 Minutes To Downtown Lafayette & Louisville. Walking Distance To The Indian Peaks Golf Course & Waneka Lake. Lot 9 Is Large Enough To Build A Ranch Home With A 3 Car Garage, Or A Two Story Home With A Main Floor Primary Bedroom. This Lot Has Excellent Foothill & Back Range Views & The Lot Gently Slopes For A Walkout Lower Level. PR Homes, The Owner & Developer, And One Of Boulder's Premier Builders, Will Design & Build Your New Custom Home. Visit Our Website At Trailridgewest.com. Call For Details.
$1,975,000
2370 Hillside Terrace Lafayette, CO 80026
- Type:
- Single Family
- Sq.Ft.:
- 5,435
- Status:
- Active
- Beds:
- 5
- Lot size:
- 0.85 Acres
- Year built:
- 1999
- Baths:
- 5.00
- MLS#:
- 6829985
- Subdivision:
- Spring Creek
ADDITIONAL INFORMATION
Back on the market! Here's your opportunity to live in lovely Spring Creek, sought after for its quality custom-built homes, quiet streets, generous lots, and majestic surrounds. This exceptionally well-built and beautiful home is filled with light, and gorgeous mature tree views. Its easy-to-maintain .85 acre yard is essentially a park unto itself, and the playground & paths of Yarrow Park are just moments away. This home enjoys many comfortable living areas to share with friends, and its inherent charm and warmth makes it a perfect family home. The elegant living and dining rooms flow gracefully into an open and updated kitchen with granite countertops, and the inviting family room extends beyond the kitchen with an expanse of windows as its backdrop. The sunny main floor study could easily become an additional bedroom suite. Upstairs you'll find the peaceful and spacious primary suite along with 3 additional bedrooms, 2 additional baths, and a cosy reading loft. The fabulous finished basement boasts a custom-built entertainment center, fireplace, bar area, guest bedroom, steam shower, and more. This home exudes quality throughout with hardwood floors, 9 ft & vaulted ceilings, wainscoting, crown molding, recessed lighting, natural stone fireplaces, and indoor & outdoor sound systems. Its quiet cul-de-sac location is perfect for families and also offers great possibilities for outdoor entertaining with its charming pergola, magnificent trees, views onto Yarrow Park, outdoor sound system, and thoughtfully planned landscaping & landscape lighting. A well appointed 3 car garage and south facing driveway make this home even more wonderful. Only 8 minutes to the esteemed Dawson School (K-12) and steps away from the Yarrow Street bus stop which offers frequent transportation to Boulder and Old Town Lafayette. It will be easy to fall in love with 2370 Hillside Terrace, and to happily enjoy its quality, comfort and convenience for years to come!
- Type:
- Single Family
- Sq.Ft.:
- 2,850
- Status:
- Active
- Beds:
- 4
- Lot size:
- 1.02 Acres
- Year built:
- 1970
- Baths:
- 2.00
- MLS#:
- IR1007045
- Subdivision:
- Brownsville
ADDITIONAL INFORMATION
This is the setting you've been looking for! The solid 4 bedroom home sits on a gentle ridge with over one acre backing to the stunning 160+ acre Wise Homestead Open Space. The panoramic views are breathtaking and peaceful, with an unmatched sense of guaranteed tranquility because of the gorgeous protected land behind you! The ranch style home features a large deck and full walkout basement overlooking the open space. The remodeled kitchen features beautiful maple cabinets, stainless appliances, and butcher block countertops. High quality energy efficient Anderson windows throughout the four bedroom home. A high efficiency furnace and one year old mini -split system will keep you comfortable year round. Oversized 2 car garage. Multiple out buildings. This home is ready for your touches and ideas. All of this in a sought after rural subdivision with NO HOA. Horses are welcome. So close and convenient to everything, but with a truly quiet country feel.
Open House:
Sunday, 9/22 1:00-3:00PM
- Type:
- Condo
- Sq.Ft.:
- 1,351
- Status:
- Active
- Beds:
- 2
- Year built:
- 2024
- Baths:
- 2.00
- MLS#:
- IR1006982
- Subdivision:
- Cherrywood
ADDITIONAL INFORMATION
You don't want to miss this unit in desirable Cherrywood Condos. This brand new spacious 2-bedroom condo that boasts open concept living and dining areas. The kitchen has state of the art stainless steel appliances and sizable quartz countertop island for cooking and entertaining. Oversized windows and large balcony The unit also includes high grade laminate floors, stackable washer. 1 and 2 bedrooms price range $368,590 to $622,765. Each unit offers many windows that allow the natural sunlight - bright and cheerful. All units some with refrigerator, gas range, dishwasher, microwave, washer and dryer stay. Don't miss the luxury vinyl plank floors, slab quartz counters & kitchen island and more. Community fenced dog park and Bocce ball court. Photos of a similar unit. Taxes and HOA dues are estimated. Photos of a similar unit
Open House:
Saturday, 9/21 7:00-9:00PM
- Type:
- Other
- Sq.Ft.:
- 1,351
- Status:
- Active
- Beds:
- 2
- Year built:
- 2024
- Baths:
- 2.00
- MLS#:
- 1006982
- Subdivision:
- Cherrywood
ADDITIONAL INFORMATION
You don't want to miss this unit in desirable Cherrywood Condos. This brand new spacious 2-bedroom condo that boasts open concept living and dining areas. The kitchen has state of the art stainless steel appliances and sizable quartz countertop island for cooking and entertaining. Oversized windows and large balcony The unit also includes high grade laminate floors, stackable washer. 1 and 2 bedrooms price range $368,590 to $622,765. Each unit offers many windows that allow the natural sunlight - bright and cheerful. All units some with refrigerator, gas range, dishwasher, microwave, washer and dryer stay. Don't miss the luxury vinyl plank floors, slab quartz counters & kitchen island and more. Community fenced dog park and Bocce ball court. Photos of a similar unit. Taxes and HOA dues are estimated. Photos of a similar unit
- Type:
- Townhouse
- Sq.Ft.:
- 1,743
- Status:
- Active
- Beds:
- 3
- Lot size:
- 0.06 Acres
- Year built:
- 1996
- Baths:
- 3.00
- MLS#:
- 2257537
- Subdivision:
- Indian Peaks Flg 8
ADDITIONAL INFORMATION
NEW PRICE REDUCTION: BRING YOUR BUYERS! *NEW APPLIANCES* This is a Wonderful West-Facing, End-Unit Townhome in Indian Peaks WITH TONS OF NATURAL LIGHTING, sets back in a very private & quiet location with a large patio, 2-car ATD garage with epoxy finished flooring, A/C, and vaulted ceilings. Additionally, the Gas FP is perfect for those snowy days to bundle and enjoy the amazing open space view from your living room window. The newly installed hardwood floors on the main level makes it very easy to maintain. This home offers a main floor principle suite with a full bath, an upper floor 2nd bedroom with a additional full bath and the third bedroom/family room in the finished basement with a half bath. You can enjoy walks, biking and the many parks & trails in this wonderful community including Waneka Lake. This home is close to bus stops, shopping, restaurants, and schools.
- Type:
- Multi-Family
- Sq.Ft.:
- 1,578
- Status:
- Active
- Beds:
- 3
- Lot size:
- 0.04 Acres
- Year built:
- 1996
- Baths:
- 4.00
- MLS#:
- IR1006826
- Subdivision:
- Indian Peaks
ADDITIONAL INFORMATION
Welcome home to this exceptional 3-bedroom, 4-bath townhome in Greenlee Park in Indian Peaks. The open layout of the main living area features warm wood floors and large windows that flood the space with natural light. The gourmet kitchen offers sleek granite countertops and ample cabinet space. Head upstairs to two generous bedrooms. Both the primary bedroom and secondary bedroom boast vaulted ceilings, walk-in closets and ensuite bathrooms. The third bedroom and fourth bath are downstairs along with a laundry room and abundant storage. With the attached two-car garage, this home has everything you need and is only blocks to Waneka Lake Trails. New paint and premium wool carpeting throughout.
Open House:
Sunday, 9/22 1:00-3:00PM
- Type:
- Condo
- Sq.Ft.:
- 1,376
- Status:
- Active
- Beds:
- 2
- Year built:
- 2024
- Baths:
- 2.00
- MLS#:
- IR1006714
- Subdivision:
- Cherrywood Condos
ADDITIONAL INFORMATION
Welcome Home to Cherrywood Condos. Introducing the latest addition to the sought-after Lafayette location! A collection of contemporary condos in the perfect location. Nestled within this thriving community, these condos offer an unparalleled blend of convenience and tranquility. Embrace the ease of low-maintenance living without compromising on space or comfort. Builder paid incentives to go towards rate buy-down, reach out to listing agent for more information. You don't want to miss this unit in desirable Cherrywood Condos. This brand new spacious 2-bedroom condo that boasts open concept living and dining areas. The kitchen has state of the art stainless steel appliances and sizable quartz countertop island for cooking and entertaining. Oversized windows and large balcony The unit also includes high grade laminate floors, stackable washer. 20 units left with 1 and 2 bedrooms price range $368,590 to $622,765. Each unit offers many windows that allow the natural sunlight - bright and cheerful. All units some with refrigerator, gas range, dishwasher, microwave, washer and dryer stay. Don't miss the luxury vinyl plank floors, slab quartz counters & kitchen island and more. Community fenced dog park and Bocce ball court. Photos of a similar unit. Taxes and HOA dues are estimated. Photos of a similar unit
Open House:
Saturday, 9/21 7:00-9:00PM
- Type:
- Other
- Sq.Ft.:
- 1,376
- Status:
- Active
- Beds:
- 2
- Year built:
- 2024
- Baths:
- 2.00
- MLS#:
- 1006714
- Subdivision:
- Cherrywood Condos
ADDITIONAL INFORMATION
Welcome Home to Cherrywood Condos. Introducing the latest addition to the sought-after Lafayette location! A collection of contemporary condos in the perfect location. Nestled within this thriving community, these condos offer an unparalleled blend of convenience and tranquility. Embrace the ease of low-maintenance living without compromising on space or comfort. Builder paid incentives to go towards rate buy-down, reach out to listing agent for more information. You don't want to miss this unit in desirable Cherrywood Condos. This brand new spacious 2-bedroom condo that boasts open concept living and dining areas. The kitchen has state of the art stainless steel appliances and sizable quartz countertop island for cooking and entertaining. Oversized windows and large balcony The unit also includes high grade laminate floors, stackable washer. 20 units left with 1 and 2 bedrooms price range $368,590 to $622,765. Each unit offers many windows that allow the natural sunlight - bright and cheerful. All units some with refrigerator, gas range, dishwasher, microwave, washer and dryer stay. Don't miss the luxury vinyl plank floors, slab quartz counters & kitchen island and more. Community fenced dog park and Bocce ball court. Photos of a similar unit. Taxes and HOA dues are estimated. Photos of a similar unit
- Type:
- Single Family
- Sq.Ft.:
- 1,976
- Status:
- Active
- Beds:
- 4
- Lot size:
- 0.19 Acres
- Year built:
- 1983
- Baths:
- 3.00
- MLS#:
- 8295980
- Subdivision:
- Sutton Estates 2
ADDITIONAL INFORMATION
FULLY PERMITTED DREAM HOME REMODELED TOP TO BOTTOM! This stunning single-family residence has been meticulously updated, offering modern elegance and comfort at every turn. Located in a serene cul-de-sac close to the charming Old Towne Lafayette, this home boasts convenience and tranquility in one of the area's most coveted neighborhoods. Upon entering, you're greeted by an abundance of natural light and an open floor plan that seamlessly integrates the living spaces. The dedicated dining room, complete with extra cabinets for storage, provides the perfect setting for hosting gatherings or intimate family meals. The heart of this home is the custom-designed primary en suite, located on the main level for ultimate privacy and convenience. Pamper yourself in the luxurious walk-in shower, meticulously crafted for relaxation and rejuvenation. With a total of 4 bedrooms and 3 full baths, including another bedroom upstairs and two additional bedrooms downstairs, there's plenty of space for family, guests, or a home office. The newly remodeled kitchen is a chef's delight, featuring sleek stainless steel appliances and ample counter space for meal preparation. Imagine creating culinary masterpieces while enjoying the serene views of the landscaped backyard through the kitchen window. Additional highlights of this property include a convenient 2-car garage, perfect for storing vehicles or outdoor gear, as well as a freshly landscaped yard and a brand-new driveway that enhance the curb appeal of this already stunning home. Whether you're relaxing on the quiet patio, exploring the nearby trails, or strolling through Old Towne Lafayette's quaint shops and restaurants, this home offers the perfect blend of modern luxury and suburban charm. Don't miss your opportunity to make this exquisite property your own! Free 1/0 Buydown available through seller's preferred financing partner - contact Joe Massey with Castle & Cooke Mortgage at 303-809-7769.
- Type:
- Single Family
- Sq.Ft.:
- 1,728
- Status:
- Active
- Beds:
- 3
- Lot size:
- 0.87 Acres
- Year built:
- 1970
- Baths:
- 3.00
- MLS#:
- 6285390
- Subdivision:
- Brownsville
ADDITIONAL INFORMATION
Welcome to your ideal retreat nestled in the charming neighborhood of Brownsville! Situated on a spacious 0.8-acre lot, this home offers the perfect blend of rural tranquility and urban convenience just minutes away from the bustling amenities of Erie, Lafayette, and Longmont. Step inside and be greeted by the elegance and modernity of this meticulously updated residence. The spacious layout features a stunning open kitchen, seamlessly connecting to two inviting living spaces, perfect for relaxation or entertainment. The staircase stands proudly as the centerpiece, leading you up to the primary bedroom, 2 additional bedrooms, and two beautifully renovated bathrooms complete with a large laundry room. This home has undergone extensive updates, including a New Roof, Electrical, HVAC, Windows, Water Heater, Septic and Plumbing ensuring peace of mind for years to come. The new windows flood the space with natural light, creating a warm and inviting atmosphere throughout. The kitchen, boasts sleek design and top-of-the-line appliances, making it a chef's delight. From here, step out onto your outdoor oasis, where you can enjoy al fresco dining or simply unwind in the fresh air. Families will appreciate the proximity to excellent schools, including Brownsville Elementary just a short distance away. Outdoor enthusiasts will delight in the nearby running paths and parks, providing ample opportunities for leisurely strolls or invigorating jogs. Don't miss out on the chance to experience the best of both worlds – the peacefulness of rural living with no lack of urban amenities. Schedule a showing today and discover the endless possibilities awaiting you in this idyllic Brownsville home!
Open House:
Sunday, 9/22 1:00-3:00PM
- Type:
- Condo
- Sq.Ft.:
- 1,346
- Status:
- Active
- Beds:
- 2
- Year built:
- 2023
- Baths:
- 2.00
- MLS#:
- IR1006262
- Subdivision:
- Cherrywood
ADDITIONAL INFORMATION
You don't want to miss this unit in desirable Cherrywood Condos. You don't want to miss this unit in desirable Cherrywood Condos. This brand new spacious 2-bedroom condo that boasts open concept living and dining areas. The kitchen has state of the art stainless steel appliances and sizable quartz countertop island for cooking and entertaining. Oversized windows and large balcony The unit also includes high grade laminate floors, stackable washer. Price range $368,590 to $622,765.Each unit offers many windows that allow the natural sunlight - bright and cheerful. All units some with refrigerator, gas range, dishwasher, microwave, washer and dryer stay. Don't miss the luxury vinyl plank floors, slab quartz counters & kitchen island and more. Community fenced dog park and Bocce ball court.Photos of a similar unit.Taxes and HOA dues are estimated. Photos of a similar unit
Open House:
Saturday, 9/21 7:00-9:00PM
- Type:
- Other
- Sq.Ft.:
- 1,346
- Status:
- Active
- Beds:
- 2
- Year built:
- 2023
- Baths:
- 2.00
- MLS#:
- 1006262
- Subdivision:
- Cherrywood
ADDITIONAL INFORMATION
You don't want to miss this unit in desirable Cherrywood Condos. You don't want to miss this unit in desirable Cherrywood Condos. This brand new spacious 2-bedroom condo that boasts open concept living and dining areas. The kitchen has state of the art stainless steel appliances and sizable quartz countertop island for cooking and entertaining. Oversized windows and large balcony The unit also includes high grade laminate floors, stackable washer. Price range $368,590 to $622,765.Each unit offers many windows that allow the natural sunlight - bright and cheerful. All units some with refrigerator, gas range, dishwasher, microwave, washer and dryer stay. Don't miss the luxury vinyl plank floors, slab quartz counters & kitchen island and more. Community fenced dog park and Bocce ball court.Photos of a similar unit.Taxes and HOA dues are estimated. Photos of a similar unit
- Type:
- Condo
- Sq.Ft.:
- 1,422
- Status:
- Active
- Beds:
- 3
- Year built:
- 2019
- Baths:
- 4.00
- MLS#:
- IR1006208
- Subdivision:
- Blue Sage Duplex Triplex Condos
ADDITIONAL INFORMATION
Distinctive architecture as well as low maintenance living. Open and welcoming kitchen and living areas with huge windows that grace this light filled interior. Upgraded white oak wood floors throughout the upper floors. A multitude of luxury items including stainless steel appliances, quartz countertops, solid wood dovetailed soft close drawers and cabinet doors, roll out drawers in base cabinets, glass door shower stalls and a programmable smart thermostat. Two en-suite bedrooms, three bathrooms plus a powder room. Located directly across the street from the community gardens. Close proximity to Coal Creek Trail, Hecla and Wanaka Lake.
Open House:
Sunday, 9/22 1:00-3:00PM
- Type:
- Condo
- Sq.Ft.:
- 1,351
- Status:
- Active
- Beds:
- 2
- Year built:
- 2023
- Baths:
- 2.00
- MLS#:
- IR1006125
- Subdivision:
- Cherrywood
ADDITIONAL INFORMATION
You don't want to miss this unit in desirable Cherrywood Condos. You don't want to miss this unit in desirable Cherrywood Condos. This brand new spacious 2-bedroom condo that boasts open concept living and dining areas. The kitchen has state of the art stainless steel appliances and sizable quartz countertop island for cooking and entertaining. Oversized windows and large balcony The unit also includes high grade laminate floors, stackable washer. 1 and 2 bedrooms price range $368,590 to $622,765.Each unit offers many windows that allow the natural sunlight - bright and cheerful. All units some with refrigerator, gas range, dishwasher, microwave, washer and dryer stay. Don't miss the luxury vinyl plank floors, slab quartz counters & kitchen island and more. Community fenced dog park and Bocce ball court.Photos of a similar unit.Taxes and HOA dues are estimated. Photos of a similar unit
Open House:
Saturday, 9/21 7:00-9:00PM
- Type:
- Other
- Sq.Ft.:
- 1,351
- Status:
- Active
- Beds:
- 2
- Year built:
- 2023
- Baths:
- 2.00
- MLS#:
- 1006125
- Subdivision:
- Cherrywood
ADDITIONAL INFORMATION
You don't want to miss this unit in desirable Cherrywood Condos. You don't want to miss this unit in desirable Cherrywood Condos. This brand new spacious 2-bedroom condo that boasts open concept living and dining areas. The kitchen has state of the art stainless steel appliances and sizable quartz countertop island for cooking and entertaining. Oversized windows and large balcony The unit also includes high grade laminate floors, stackable washer. 1 and 2 bedrooms price range $368,590 to $622,765.Each unit offers many windows that allow the natural sunlight - bright and cheerful. All units some with refrigerator, gas range, dishwasher, microwave, washer and dryer stay. Don't miss the luxury vinyl plank floors, slab quartz counters & kitchen island and more. Community fenced dog park and Bocce ball court.Photos of a similar unit.Taxes and HOA dues are estimated. Photos of a similar unit
Open House:
Sunday, 9/22 1:00-3:00PM
- Type:
- Condo
- Sq.Ft.:
- 899
- Status:
- Active
- Beds:
- 1
- Year built:
- 2024
- Baths:
- 1.00
- MLS#:
- IR1005650
- Subdivision:
- Cherrywood
ADDITIONAL INFORMATION
You don't want to miss this unit in desirable Cherrywood Condos. This brand new spacious 1-bedroom condo that boasts open concept living and dining areas. The kitchen has state of the art stainless steel appliances and sizable quartz countertop island for cooking and entertaining. Oversized windows and large balcony The unit also includes high grade laminate floors, stackable washer. 20 units left with 1 and 2 bedrooms price range $368,590 to $622,765.Each unit offers many windows that allow the natural sunlight - bright and cheerful. All units some with refrigerator, gas range, dishwasher, microwave, washer and dryer stay. Don't miss the luxury vinyl plank floors, slab quartz counters & kitchen island and more. Community fenced dog park and Bocce ball court.Photos of a similar unit.taxes and HOA dues are estimated
Open House:
Saturday, 9/21 7:00-9:00PM
- Type:
- Other
- Sq.Ft.:
- 899
- Status:
- Active
- Beds:
- 1
- Year built:
- 2024
- Baths:
- 1.00
- MLS#:
- 1005650
- Subdivision:
- Cherrywood
ADDITIONAL INFORMATION
You don't want to miss this unit in desirable Cherrywood Condos. This brand new spacious 1-bedroom condo that boasts open concept living and dining areas. The kitchen has state of the art stainless steel appliances and sizable quartz countertop island for cooking and entertaining. Oversized windows and large balcony The unit also includes high grade laminate floors, stackable washer. 20 units left with 1 and 2 bedrooms price range $368,590 to $622,765.Each unit offers many windows that allow the natural sunlight - bright and cheerful. All units some with refrigerator, gas range, dishwasher, microwave, washer and dryer stay. Don't miss the luxury vinyl plank floors, slab quartz counters & kitchen island and more. Community fenced dog park and Bocce ball court.Photos of a similar unit.taxes and HOA dues are estimated
Open House:
Sunday, 9/22 1:00-3:00PM
- Type:
- Condo
- Sq.Ft.:
- 1,346
- Status:
- Active
- Beds:
- 2
- Year built:
- 2024
- Baths:
- 2.00
- MLS#:
- IR1005628
- Subdivision:
- Cherrywood Condos
ADDITIONAL INFORMATION
Welcome Home to Cherrywood Condos. Introducing the latest addition to the sought-after Lafayette location! A collection of contemporary condos in the perfect location. Nestled within this thriving community, these condos offer an unparalleled blend of convenience and tranquility. Embrace the ease of low-maintenance living without compromising on space or comfort.You don't want to miss this unit in desirable Cherrywood Condos. This brand new spacious 2-bedroom condo that boasts open concept living and dining areas. The kitchen has state of the art stainless steel appliances and sizable quartz countertop island for cooking and entertaining. Oversized windows and large balcony The unit also includes high grade laminate floors, stackable washer. 1 and 2 bedrooms price range $368,590 to $622,765.Each unit offers many windows that allow the natural sunlight - bright and cheerful. All units some with refrigerator, gas range, dishwasher, microwave, washer and dryer stay. Don't miss the luxury vinyl plank floors, slab quartz counters & kitchen island and more. Community fenced dog park and Bocce ball court.
Open House:
Saturday, 9/21 7:00-9:00PM
- Type:
- Other
- Sq.Ft.:
- 1,346
- Status:
- Active
- Beds:
- 2
- Year built:
- 2024
- Baths:
- 2.00
- MLS#:
- 1005628
- Subdivision:
- CHERRYWOOD CONDOS
ADDITIONAL INFORMATION
Welcome Home to Cherrywood Condos. Introducing the latest addition to the sought-after Lafayette location! A collection of contemporary condos in the perfect location. Nestled within this thriving community, these condos offer an unparalleled blend of convenience and tranquility. Embrace the ease of low-maintenance living without compromising on space or comfort.You don't want to miss this unit in desirable Cherrywood Condos. This brand new spacious 2-bedroom condo that boasts open concept living and dining areas. The kitchen has state of the art stainless steel appliances and sizable quartz countertop island for cooking and entertaining. Oversized windows and large balcony The unit also includes high grade laminate floors, stackable washer. 1 and 2 bedrooms price range $368,590 to $622,765.Each unit offers many windows that allow the natural sunlight - bright and cheerful. All units some with refrigerator, gas range, dishwasher, microwave, washer and dryer stay. Don't miss the luxury vinyl plank floors, slab quartz counters & kitchen island and more. Community fenced dog park and Bocce ball court.
$549,000
406 E Oak Street Lafayette, CO 80026
- Type:
- Single Family
- Sq.Ft.:
- 1,800
- Status:
- Active
- Beds:
- 3
- Lot size:
- 0.16 Acres
- Year built:
- 1947
- Baths:
- 2.00
- MLS#:
- IR1005383
- Subdivision:
- First Union
ADDITIONAL INFORMATION
Great value - Major price reduction! Classic old town Lafayette gem. Three bedrooms with 2 baths. Custom crafted coved ceilings, archways, ceiling fans. Quality kitchen cabinets w/appliances included. Wood & vinyl windows. Beautiful brick/stone wood burning fireplaces in LR & FR. Wood floors under the carpet in LR & DR. Walk-out basement finished with large family/rec room, plenty of storage. 10X23 room in basement can be re-converted into a garage & accessed thru paved driveway off of the alley. Flagstone patio- large garden area. There is large old style, unfinished attic with access stairs that could be a real fun finish or bonus storage area. Sprinkler system. Central a/c for the upcoming summer months. Excellent condition.
$4,595,000
9610 Avocet Lane Lafayette, CO 80026
- Type:
- Single Family
- Sq.Ft.:
- 6,484
- Status:
- Active
- Beds:
- 5
- Lot size:
- 2.17 Acres
- Year built:
- 1995
- Baths:
- 5.00
- MLS#:
- IR1004000
- Subdivision:
- Farm In Boulder Valley
ADDITIONAL INFORMATION
Nestled on over two lush acres in Boulder County, Colorado, this exquisite five-bedroom, five-bathroom sanctuary on coveted Avocet Lane offers refined country living at its finest. Spanning 6,484 square feet across two levels, this home exudes a timeless aesthetic and provides ample living space for both relaxation and entertaining. Upon entry, a beautiful leaded-glass door and double-height foyer welcome you with wide-plank hardwood floors, wide art walls, and thoughtful designer details. The great room, flooded with natural light, seamlessly transitions to the outdoor living space, featuring a pergola and lounge area, offering breathtaking sunset views over the expansive rolling lawns and adjacent open space. An outdoor oasis, complete with a built-in summer kitchen, sets the stage for al fresco dining and entertaining. The open gourmet kitchen boasts custom cabinetry, a massive center island, and upscale stainless steel appliances, including a six-burner gas cooktop, double French door wall ovens, two dishwashers, a beverage center, built-in microwave, and Thermador refrigerator and freezer, plus an oversized walk-in pantry. The main level also features a dining room, music room, office, powder room, and a convenient mudroom. Upstairs, the tranquil owner's retreat features a king-size bedroom, seating area, two walk-in closets, and a spa-like en suite bathroom. Four spacious secondary bedrooms, well-appointed bathrooms, and an oversized laundry room complete the upper level. The finished lower level offers a spacious game room, exercise room, craft room, and additional flex space. A three-car attached garage and motor court provide ample parking, with potential plans for a pool and sport court. Surrounded by stunning outdoor space and trails, this home offers a secluded and peaceful retreat just 15 minutes from Downtown Boulder.
$4,500,000
9850 Arapahoe Road Lafayette, CO 80026
- Type:
- Land
- Sq.Ft.:
- n/a
- Status:
- Active
- Beds:
- n/a
- Lot size:
- 9.99 Acres
- Baths:
- MLS#:
- IR1002715
- Subdivision:
- N/a
ADDITIONAL INFORMATION
This parcel is currently in unincorporated Boulder County. It can be annexed into Lafayette. The City of Lafayette is supporting Residential Development with an affordable housing component, density TBD. R0 zoning allows for 3 units/acre, R1 zoning allows for 6 units/acre, and R2 zoning allows for 10 units/acre. Adjacent property, 9776 Arapahoe ) is currently listed for sale. One Domestic Well (100 Ft). Utilities to Home and Detached Cottage on Property. 24' Water Line on North Side of Arapahoe.
Andrea Conner, Colorado License # ER.100067447, Xome Inc., License #EC100044283, [email protected], 844-400-9663, 750 State Highway 121 Bypass, Suite 100, Lewisville, TX 75067

The content relating to real estate for sale in this Web site comes in part from the Internet Data eXchange (“IDX”) program of METROLIST, INC., DBA RECOLORADO® Real estate listings held by brokers other than this broker are marked with the IDX Logo. This information is being provided for the consumers’ personal, non-commercial use and may not be used for any other purpose. All information subject to change and should be independently verified. © 2024 METROLIST, INC., DBA RECOLORADO® – All Rights Reserved Click Here to view Full REcolorado Disclaimer
| Listing information is provided exclusively for consumers' personal, non-commercial use and may not be used for any purpose other than to identify prospective properties consumers may be interested in purchasing. Information source: Information and Real Estate Services, LLC. Provided for limited non-commercial use only under IRES Rules. © Copyright IRES |
Lafayette Real Estate
The median home value in Lafayette, CO is $720,000. This is higher than the county median home value of $534,700. The national median home value is $219,700. The average price of homes sold in Lafayette, CO is $720,000. Approximately 69.43% of Lafayette homes are owned, compared to 26.72% rented, while 3.85% are vacant. Lafayette real estate listings include condos, townhomes, and single family homes for sale. Commercial properties are also available. If you see a property you’re interested in, contact a Lafayette real estate agent to arrange a tour today!
Lafayette, Colorado has a population of 27,440. Lafayette is more family-centric than the surrounding county with 36.52% of the households containing married families with children. The county average for households married with children is 34.68%.
The median household income in Lafayette, Colorado is $76,059. The median household income for the surrounding county is $75,669 compared to the national median of $57,652. The median age of people living in Lafayette is 38.8 years.
Lafayette Weather
The average high temperature in July is 87.7 degrees, with an average low temperature in January of 22.2 degrees. The average rainfall is approximately 18 inches per year, with 88.3 inches of snow per year.
