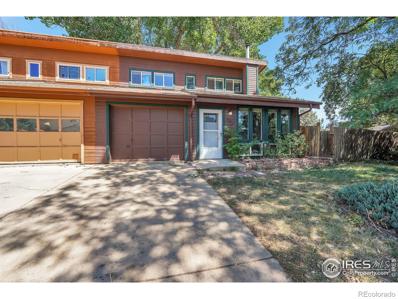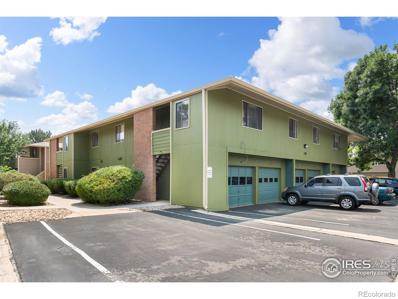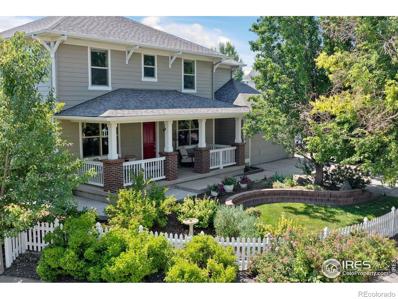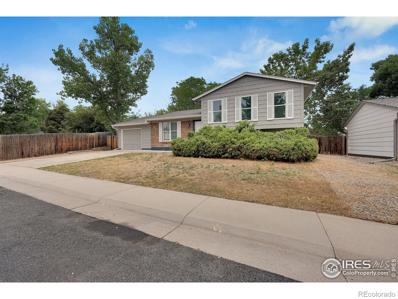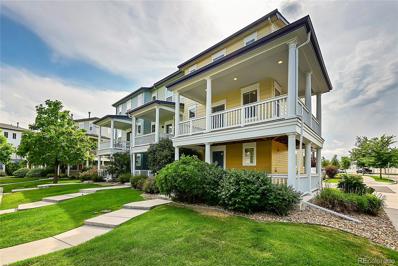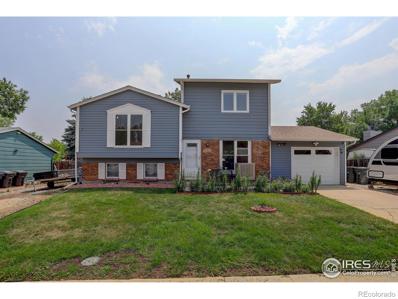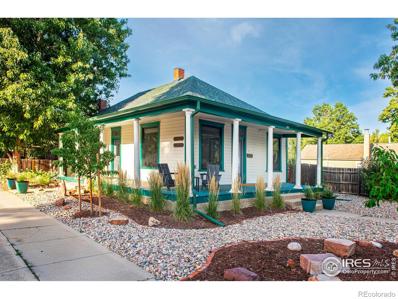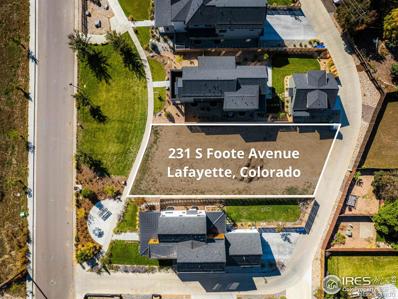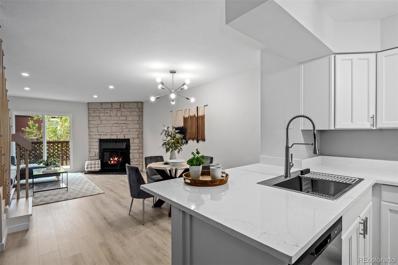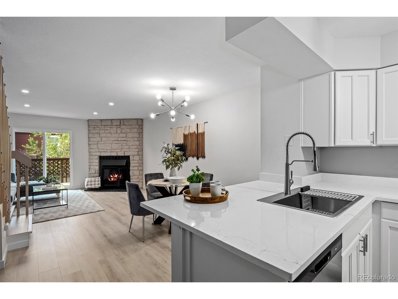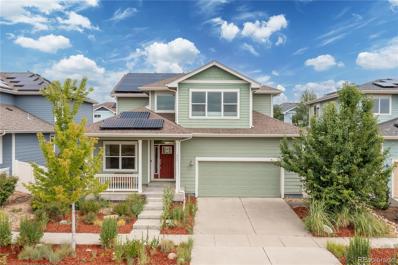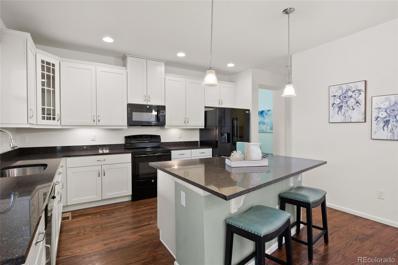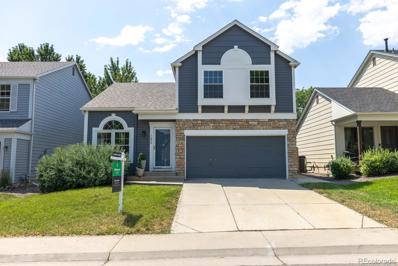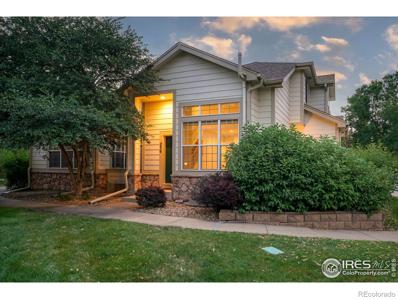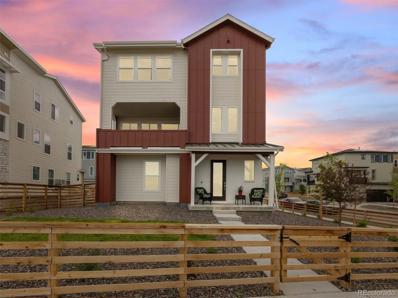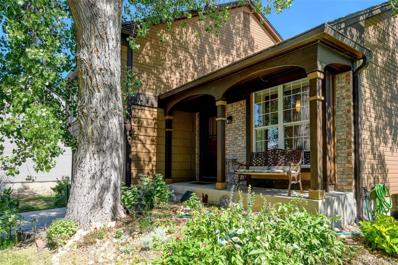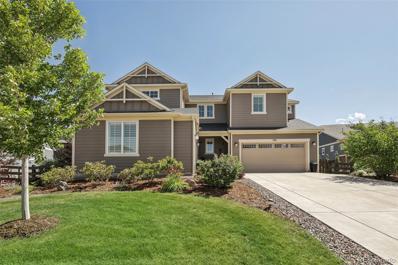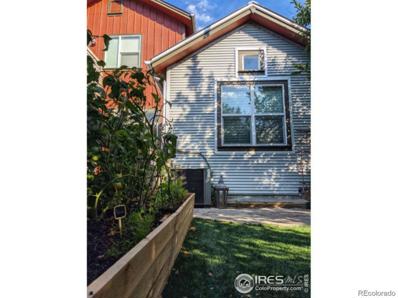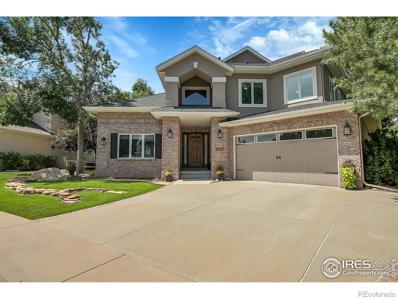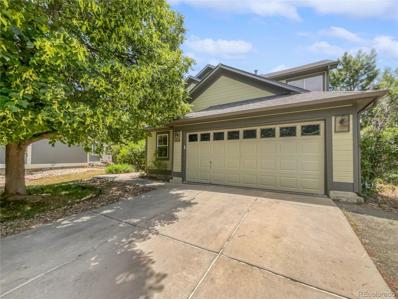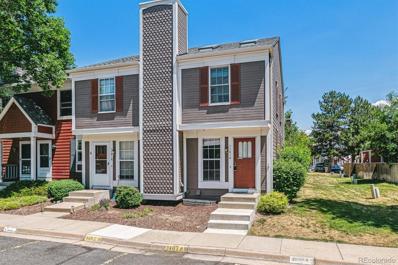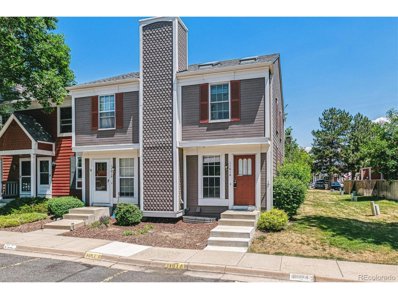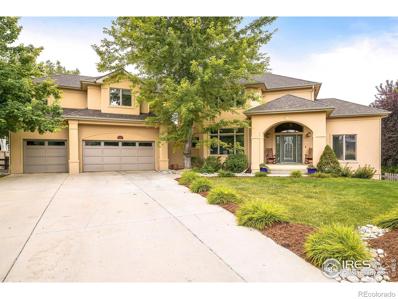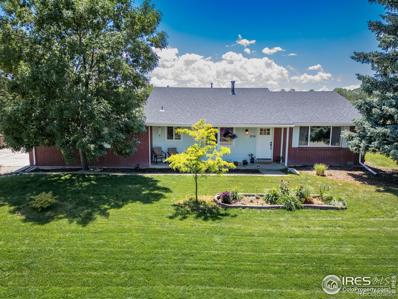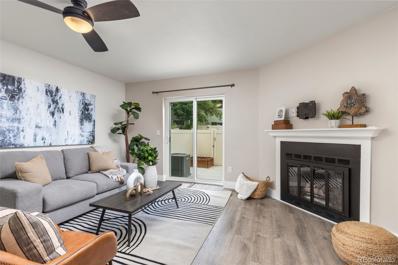Lafayette CO Homes for Rent
- Type:
- Multi-Family
- Sq.Ft.:
- 992
- Status:
- Active
- Beds:
- 2
- Lot size:
- 0.26 Acres
- Year built:
- 1980
- Baths:
- 1.00
- MLS#:
- IR1015881
- Subdivision:
- Lancelot Park
ADDITIONAL INFORMATION
NEW PRICE on your new home in the highly sought-after Boulder Valley School District! This charming 2-bedroom, 1-bathroom end unit townhouse offers a blend of modern updates and unique features that are hard to find at this price point. Step into the beautifully updated kitchen, featuring brand new cabinets, countertops, and stainless steel appliances. The main level boasts offers hardwood floors, while the upstairs has been refreshed with brand new carpeting, ensuring a move-in ready experience.One of the standout features of this property is the MASSIVE double lot, spanning over a quarter of an acre. Enjoy the tranquility of mature trees, a shed, a chicken coop, and trailer access with ample parking. With no HOA, this home is more affordable than most attached single-family homes in the area. The property includes an attached one-car garage, providing convenience and extra storage space. Additionally, this home qualifies for NO MONEY DOWN/NO PMI Loan Program AND a Neighbors First grant through Seller's Preferred Lender! Don't miss out on this unique opportunity to own a move-in ready home with a large lot, exceptional updates, and no HOA in Lafayette, Colorado.
- Type:
- Condo
- Sq.Ft.:
- 707
- Status:
- Active
- Beds:
- 1
- Year built:
- 1983
- Baths:
- 1.00
- MLS#:
- IR1015395
- Subdivision:
- Minotaur Village
ADDITIONAL INFORMATION
LOVELY CONDO IN LAFAYETTE, TOP FLOOR, CORNER UNIT, ON CUL-DE-SAC! Stylish 2nd floor condo at charming Minotaur Village. Comfortable & functional layout, open & light filled with 1 bedroom, 1 full bath & 707 Finished SqFt, all on one level. Newly painted. Laminate flooring throughout. Upgraded light fixtures. Ceiling fans. A/C unit. The integrated living-dining area offers a wonderful setting for reading, coffee with friends or movie-watching. It includes nice built-in shelves, perfect for a library or creative decor. Private exterior entrance with storm door. 1-Car reserved parking PLUS large storage closet. EASY LIVING: Well maintained community. The HOA takes care of exterior maintenance (incl. roof), common areas, water/sewer, recycling/garbage/snow removal & insurance. Electricity individually metered. SUPERB LOCATION: In vibrant & unique Lafayette, near the lovely Old Town, where tree-lined sidewalks capture timeless historic charm, while quaint shops, restaurants, cafes, breweries & artsy options make life a gentle delight. OUTDOOR ENTHUSIASTS will enjoy walking/biking along many beautiful nature paths with inspiring views. The idyllic Coal Creek Trail runs south of the neighborhood, connecting with Louisville, Superior & Boulder. The gorgeous Waneka Lake Park & Wildlife Preserve offers a peaceful oasis & fun recreational opportunities. Nearby is the Indian Peaks Golf Course. Easy to leave town & head to scenic Hwy 70 & the gorgeous Rocky Mountains. During snow season, world-class resorts offer skiing, snow shoeing & other activities. In the Summer, enjoy the pristine hiking/biking trails. This home is just minutes to shops, restaurants, grocery stores, rec center & library. Convenient access to Louisville, Broomfield, Boulder, Denver & DIA. Delight in the friendly neighborhood life, or retreat to the quiet privacy of your own serene sanctuary. The best of both worlds in one lovely package. A truly enchanting home in a wonderful location. Just move in & enjoy!
$1,270,000
2975 Thunder Lake Circle Lafayette, CO 80026
- Type:
- Single Family
- Sq.Ft.:
- 4,195
- Status:
- Active
- Beds:
- 6
- Lot size:
- 0.21 Acres
- Year built:
- 2004
- Baths:
- 5.00
- MLS#:
- IR1015361
- Subdivision:
- Indian Peaks
ADDITIONAL INFORMATION
Introducing this amazing home in coveted Indian Peaks West! This home has it all: main floor primary bedroom, dedicated office, 3 oversized bedrooms upstairs (including one with an ensuite bathroom), finished basement with rec room and 2 additional bedrooms, tons of storage, a relaxing front porch and back deck, plus a massive 725 sf 3-car garage. Zero traffic in front of this home, tucked away like a best-kept secret off the most beautiful street in Indian Peaks. One of the largest non-custom models, there's only one neighboring home and nothing but trees and open space outside the windows. Top-rated Indian Peaks golf course surrounds the home like a big green hug, there's a huge kitchen, solar power, multiple automated window shades, and built-in surround sound for home theater in the basement. You'll love sitting on the cozy, large front porch to watch the sunset over the golf course and mountains, with a view of Longs Peak and the foothills. Consider the options of a house of this size: you could have 3 generous bedrooms, 2 separate offices, AND a guest room AND an exercise room. Not to mention the luxury of 5 bathrooms on 3 floors. The street has a unique tree-filled park/green space that runs down the middle to a neighborhood park, creating one-way driving for even less car activity and incredible privacy. LOCATION, LOCATION, LOCATION: walking distance to the best croissants in Colorado at Jeannot's, walk to the YMCA, easy access to downtown Lafayette, Boulder and Louisville, all in one of the best communities on the Front Range: food trucks at the main park throughout the summer, 4th of July parade, Easter egg hunt, etc. And did you catch that Lafayette was just named the 7th Best Place to Live in the US in Fortune Magazine (the ONLY Colorado location out of their 50 ranked cities and towns)?
$639,000
907 Stein Street Lafayette, CO 80026
- Type:
- Single Family
- Sq.Ft.:
- 1,736
- Status:
- Active
- Beds:
- 4
- Lot size:
- 0.16 Acres
- Year built:
- 1981
- Baths:
- 2.00
- MLS#:
- IR1015360
- Subdivision:
- Lafayette Park
ADDITIONAL INFORMATION
Nicely updated tri level located in a quiet neighborhood close to parks, open space and downtown Lafayette. This sunny and bright home features Cherry Cabinets in Kitchen and includes a Dishwasher and Microwave Oven. Beautiful refinished Maple floors in Kitchen and Dining area. New interior paint and carpet and new exterior paint. Dining area opens to spacious deck overlooking large fenced yard. With 4 Bedrooms and 2 baths, an oversized 1 car garage, and a large lot this home offers great appeal and value!
$515,000
602 Rawlins Way Lafayette, CO 80026
- Type:
- Townhouse
- Sq.Ft.:
- 1,340
- Status:
- Active
- Beds:
- 2
- Lot size:
- 0.04 Acres
- Year built:
- 2014
- Baths:
- 3.00
- MLS#:
- 5748804
- Subdivision:
- Coal Creek Village
ADDITIONAL INFORMATION
Summer nights are here, and enjoying life and relaxing from the covered porch of this modern end unit in Coal Creek Village is the place to be! Modern townhome features combine with a timeless appeal throughout this home's spacious floorplan. This home makes a remarkable first impression thanks to the beautifully (HOA maintained) landscaping as your approach front entrance and large wrap around patio. Inside, the tiled entryway has storage space, coat closet, and full size front load washer and dryer. Views from the main floor overlook the parklike lawn and the mountains. Kitchen features include abundant prep space on slab granite countertops, undermount sink, gas range, and stainless steel appliances. There's a room for breakfast bar seating and you can host and entertain from the adjacent dining space. The main floor oak hardwood flooring is in excellent condition. Step outside and the living area extends outdoors. Enjoy the breeze on the elevated wrap around covered balcony. This could be the ultimate outdoor work from home space, a place to host a summertime BBQ, or just enjoy some peace and quiet. There are the surrounding park-like grounds adjacent to the property. Both bedrooms on the upper level have dedicated bathrooms, creating an ideal space for guests and roommates. You'll surely appreciate the spacious closets, modern appointments, and gorgeous mountain views! Spacious 2 bay garage parking with elevated storage space to keep you organized you for all your outdoor adventures. Ready for some fun? Direct access to the Coal Creek trail from the community. Walk to the waterpark. Nearby shops and entertainment! Only 1 mile to charming Old Town. Visit the community events calendar! Close connections to CO 7 Transportation corridor, creating improved transportation infrastructure into Boulder and surrounding areas. Amazing future investment potential!
- Type:
- Single Family
- Sq.Ft.:
- 1,704
- Status:
- Active
- Beds:
- 4
- Lot size:
- 0.25 Acres
- Year built:
- 1982
- Baths:
- 3.00
- MLS#:
- IR1015232
- Subdivision:
- Lafayette Park
ADDITIONAL INFORMATION
Enjoy this wonderful home with a unique 4-level floor plan featuring 1,704 finished square feet. Upon entering you will be greeted by a cozy living room with large windows that let in plenty of natural light. The living room looks into the updated kitchen with granite counter tops and eating area. Newer flooring enhances the living room and the kitchen. Relax in the nice size family room. There is newer carpet in the family room, 4th bedroom and stairs. The primary bedroom located on the upper level has a full bath and two walk-in closets. It occupies its own level, providing a sense of privacy and tranquility. The primary bedroom is spacious enough for a king-sized bed, nightstands, and a seating area. This home also features three additional bedrooms, a full bath and a powder room. There is gas forced air heat in the house except the primary bedroom has electric heat. Newer gas forced air furnace. The beautiful expansive backyard is a highlight, with a large patio, fruit trees, play area and garden area. It is great for outdoor entertaining or just enjoying our awesome Colorado weather. The two utility sheds are perfect for additional storage, gardening tools or outdoor equipment. The oversized one-car garage is attached to the home, providing convenient access directly into the house. It's spacious enough to accommodate a standard vehicle and includes some additional storage space for tools and equipment. On each side of the home, there are RV parking spaces for recreational vehicles, boats, or trailers. There is no HOA. Great convenient location to parks, trails, downtown Lafayette and Boulder. This home is ready for you to add your personal touches and to enjoy! Seller is offering to pay some money towards the Buyer's Closing Costs.
- Type:
- Single Family
- Sq.Ft.:
- 1,167
- Status:
- Active
- Beds:
- 3
- Lot size:
- 0.17 Acres
- Year built:
- 1908
- Baths:
- 1.00
- MLS#:
- IR1015184
- Subdivision:
- Lafayette Old Town - La
ADDITIONAL INFORMATION
Let this Old Town Lafayette home delight you! The historic Evans house has been lovingly refinished to shine in its best light. Brought up to modern standards while maintaining its charm, this craftsman-style ranch home features a fully remodeled and highly functional kitchen and bathroom with modern tile, cabinets, bath, vanity and fixtures. The home was recently refreshed with all new paint, carpet and energy-efficient double pane Marvin windows. You will fall in love with the historic details, namely the beautiful century-old, long-cut pine floors and period touches such as the rich wood trim that outlines all doorways and accents every room. With nearly 10 ft ceilings, this home lives larger than its footprint. The layout is wonderful with a cozy living room adjacent to a formal dining room, now accented with designer modern lighting. Each of the bedrooms will invite you in and delight you in its bright and airy feel. The primary bedroom has a spacious closet and new carpeting. Enjoy long lazy days of summer on your wraparound porch and admire your corner lot with its lovely landscaped and xeriscaped front/side yard complete with river rock, drought-resistant native grasses and flowering trees. The 7000+SF fenced backyard provides wonderful space for entertaining, letting a dog out or potentially adding an ADU (verify with the city). Live your best lifestyle in Old Town Lafayette at 201 E. Chester Street, located one block from popular Public Street, this home will be your basecamp for adventure and exploration. Favorite stomping grounds include Vintry, Teocali Mexican, East Simpson Coffee, Public Wines, Eats & Sweets, The Post, the Wow Children's Museum and the Lafayette Rec Center. Neighbors love to gather at these local treasures or meet for a walk or bike ride to nearby Waneka Lake. Enjoy living in a period home that has wonderful character and offers all the convenience of Lafayette being just 20 minutes to Boulder and 30 minutes to Denver.
- Type:
- Land
- Sq.Ft.:
- n/a
- Status:
- Active
- Beds:
- n/a
- Lot size:
- 0.16 Acres
- Baths:
- MLS#:
- IR1015178
- Subdivision:
- Cannon Trail
ADDITIONAL INFORMATION
Bring your dream home to life on this extraordinary lot in the premier new neighborhood of Cannon Trail, nestled within the historic charm of Old Town Lafayette. Here, home means more than just a structure; it embodies thoughtful architecture and embraces artistic public spaces, seamlessly integrated into the lively urban fabric of Lafayette. The Cannon Trail community has been meticulously shaped, purposefully incorporating outdoor amenities to inspire all residents to relish in the abundant Colorado sunshine. Surrounding Crescent Park, the nine single-family homes create a welcoming enclave adorned with captivating rock sculptures, inviting picnic spots, intriguing art installations, and ample space for recreation. Front porch gatherings with friendly neighbors drift into leisurely strolls through Lafayette's enchanting old town district where you'll discover a treasure trove of diverse retail shops, captivating art galleries, theaters, and superb eateries and breweries. Lafayette's warmth, inclusivity, and fervor for artistic expression position it as one of Boulder County's most coveted communities. One of the state's most celebrated charter schools, Peak to Peak, is a short walk away. The spacious lot at 231 S Foote Avenue offers a canvas for a generously sized residence and the seller, a talented architect, has designed a conceptual home plan for the lot that will be included in the sale. Resources for financing and construction are available through the listing agent. Build the home you have always wanted with this incredible opportunity!
- Type:
- Townhouse
- Sq.Ft.:
- 1,414
- Status:
- Active
- Beds:
- 3
- Lot size:
- 0.02 Acres
- Year built:
- 1985
- Baths:
- 2.00
- MLS#:
- 2775806
- Subdivision:
- Hearthwood
ADDITIONAL INFORMATION
Welcome to this contemporary updated townhome in the desirable, centrally located Hearthwood subdivision! This charming 3-bedroom, 2-bath home is a perfect blend of tasteful upgrades and cozy living spaces. Step inside to discover a fully remodeled kitchen featuring brand new appliances, stunning quartz countertops, and a breakfast peninsula (rare for townhomes!). The main level has an open concept from kitchen to the living room complete with a wood-burning fireplace featuring freshly painted masonry (transformed from “dated” to “stylish. This home features a spacious back deck, perfect for enjoying the Colorado seasons. Head upstairs to find a large primary bedroom with vaulted ceilings and skylights, creating a bright and airy retreat. The upper level also includes a lovely secondary bedroom, and freshly updated full bathroom with modern fixtures and finishes. The lower level offers an additional versatile bedroom or home office with a walkout to the back patio. There is also an updated 3/4 bath and a conveniently located utility/laundry/storage room. This townhome has been meticulously updated with new luxury vinyl plank flooring throughout, fresh paint in every room, and new windows and sliding glass doors, plus brand new HVAC, main electric panel and improved plumbing. The Hearthwood community includes a pool and common areas for residents to enjoy. Conveniently situated with easy access to both downtown Lafayette and Louisville, you'll be at the heart of it all, close to excellent shopping, dining, and entertainment options. Just 40-min to DIA, 25-min to downtown Boulder, 35-min to downtown Denver.
$424,900
956 Milo A Cir Lafayette, CO 80026
- Type:
- Other
- Sq.Ft.:
- 1,414
- Status:
- Active
- Beds:
- 3
- Lot size:
- 0.02 Acres
- Year built:
- 1985
- Baths:
- 2.00
- MLS#:
- 2775806
- Subdivision:
- Hearthwood
ADDITIONAL INFORMATION
Welcome to this contemporary updated townhome in the desirable, centrally located Hearthwood subdivision! This charming 3-bedroom, 2-bath home is a perfect blend of tasteful upgrades and cozy living spaces. Step inside to discover a fully remodeled kitchen featuring brand new appliances, stunning quartz countertops, and a breakfast peninsula (rare for townhomes!). The main level has an open concept from kitchen to the living room complete with a wood-burning fireplace featuring freshly painted masonry (transformed from "dated" to "stylish. This home features a spacious back deck, perfect for enjoying the Colorado seasons. Head upstairs to find a large primary bedroom with vaulted ceilings and skylights, creating a bright and airy retreat. The upper level also includes a lovely secondary bedroom, and freshly updated full bathroom with modern fixtures and finishes. The lower level offers an additional versatile bedroom or home office with a walkout to the back patio. There is also an updated 3/4 bath and a conveniently located utility/laundry/storage room. This townhome has been meticulously updated with new luxury vinyl plank flooring throughout, fresh paint in every room, and new windows and sliding glass doors, plus brand new HVAC, main electric panel and improved plumbing. The Hearthwood community includes a pool and common areas for residents to enjoy. Conveniently situated with easy access to both downtown Lafayette and Louisville, you'll be at the heart of it all, close to excellent shopping, dining, and entertainment options. Just 40-min to DIA, 25-min to downtown Boulder, 35-min to downtown Denver.
- Type:
- Single Family
- Sq.Ft.:
- 3,240
- Status:
- Active
- Beds:
- 4
- Lot size:
- 0.13 Acres
- Year built:
- 2013
- Baths:
- 4.00
- MLS#:
- 2466551
- Subdivision:
- Coal Creek Village
ADDITIONAL INFORMATION
Discover this peaceful Lafayette home located on a quiet cul-de-sac, offering incredible views of open space and a large trail system, perfect for relaxing, commuting, and enjoying nature. With direct access from your front door, you can walk, bike, and even cross-country ski while taking in the stunning Rocky Mountain views. This home delivers an exceptional Colorado and Boulder County lifestyle experience, featuring four distinct seasons and the friendly ambiance of Lafayette. The bright and clean two-story home boasts a sunny open floor plan with newer oak hardwood floors on the main level and most upstairs rooms. The kitchen, living room, and dining area flow seamlessly together, creating a welcoming space for gatherings. The kitchen is well-appointed with granite countertops, stainless steel appliances, and ample cabinetry, complemented by a bar-height peninsula island for additional seating. Conveniently located off the kitchen is a powder room and a laundry/mud room with garage access. A main level office with French doors provides an ideal space for working from home. Upstairs, you will find four bedrooms, including a main bedroom with new carpet, a primary 5-piece en-suite, and a walk-in closet. The finished basement offers additional living space with a versatile family room and a 3/4 bath, perfect for various activities. Step outside to the beautiful backyard oasis, ready for summertime enjoyment with a large patio, new pergola, and xeriscaping featuring native plants, eliminating the need for mowing. The backyard also includes built-in planter boxes and a hammock for relaxation. Energy-efficient solar panels add to the home's eco-friendly appeal. New roof with hail resistant shingles in 2021. This move-in-ready charmer is conveniently located within biking or walking distance to Good Samaritan Hospital and offers easy access to major roads, making it a short 15-20 minute drive to St. Anthony North or Avista Hospitals. Welcome home!
$745,000
1334 Lander Lane Lafayette, CO 80026
- Type:
- Single Family
- Sq.Ft.:
- 2,367
- Status:
- Active
- Beds:
- 2
- Lot size:
- 0.1 Acres
- Year built:
- 2014
- Baths:
- 3.00
- MLS#:
- 3628648
- Subdivision:
- Coal Creek Village North Flg 3
ADDITIONAL INFORMATION
Welcome home to this gorgeous, open floorplan, 2 bedroom/2.5 bath +office, 2701 sq. ft. corner lot ranch home in the highly sought after Coal Creek Village Neighborhood in Lafayette. The kitchen showcases granite counters, white cabinets, roll out shelving, soft-close drawers and doors, & a large island with seating for 3. The hardwood floors & abundance of natural light pour into the spacious living room with inviting gas fireplace and adjoining dining room space perfect for entertaining. The primary retreat boasts a 4 piece ensuite bath with sun tube, generous walk-in closet with custom built-ins, and is conveniently connected to the main floor laundry room. The main floor also features the perfect powder bath and mudroom with built-in bench just off of the 2 car garage. Enjoy additional space in the finished basement with second bedroom, full bathroom, large storage closet, second living room, and open entertaining space. The meticulously kept 2 car garage provides great storage for cars & tools alike. Outback enjoy the covered patio space with low maintenance landscaped yard. This phenomenal home is located just a 1/4 mile from Old Town Lafayette making nearby shopping, dining, and entertainment easily accessible. Lafayette is centrally located with easy access to 285, Highway 7, I-25, and just 20 minutes outside of Boulder and 35 minutes from Denver. Don't miss your opportunity to own this incredible attached home, schedule your showing today!
$655,000
1054 Iliad Way Lafayette, CO 80026
Open House:
Sunday, 9/22 12:00-2:00PM
- Type:
- Single Family
- Sq.Ft.:
- 2,189
- Status:
- Active
- Beds:
- 4
- Lot size:
- 0.1 Acres
- Year built:
- 1991
- Baths:
- 4.00
- MLS#:
- 7787510
- Subdivision:
- Hearthwood
ADDITIONAL INFORMATION
Welcome to this beautiful single family home with over $90,000 in updates! Enter the light-filled great room and dining room with plenty of room for gathering and entertaining. From there, the kitchen is ready for your dream design but comes equipped with newer appliances, another eating area, and a cozy family room with a fireplace. From the kitchen, step out to the back patio and a private fenced in yard. Upstairs you’ll find the spacious primary suite with an updated five piece bath and walk in closet. Two other bedrooms and a full bathroom complete the second floor. The fully finished basement features the 4th bedroom with egress window, a bathroom, laundry, and room for recreation. The two car attached garage has room for storage and features a doggy door for your furry friends. Great neighborhood in the Boulder Valley School district, close to parks and recreation, as well as shopping and dining at Coal Creek Village shopping center, and just minutes from downtown Lafayette! The updates include new flooring throughout, new paint, windows and patio door, attic insulation, pex re-piping, furnace, water heater, stove, dishwasher and remodeled bathrooms. Move in with the peace of mind knowing how many big ticket items have already been done!
$525,000
236 Remuda Lane Lafayette, CO 80026
- Type:
- Condo
- Sq.Ft.:
- 1,442
- Status:
- Active
- Beds:
- 3
- Year built:
- 1999
- Baths:
- 3.00
- MLS#:
- IR1014551
- Subdivision:
- Boulders/ranch Condos 14th Sup-la
ADDITIONAL INFORMATION
Move-in ready and impeccably clean, this end unit, 3 bedroom, 3 bath home features cathedral ceilings that create an open, bright, and sunny atmosphere. Nestled near parks and trails, this residence offers the perfect blend of indoor comfort and outdoor accessibility. The kitchen and dining area are adorned with maple cabinets and hardwood floors, adding a touch of elegance. Tile is featured in all baths, while the master suite boasts a luxurious 5-piece bath. Convenience is enhanced with laundry on the upper level. An attached garage with opener, a private patio ideal for grilling, add to the home's appeal. The basement, with rough-in for a bath, offers ample room for expansion. Central A/C ensures year-round comfort. Enjoy the community's beautiful pool and the convenience of being across from the Good Samaritan Hospital and being in the Boulder Valley School District. Quick closing is possible, making this home a prime opportunity!
Open House:
Sunday, 9/22 11:00-1:00PM
- Type:
- Single Family
- Sq.Ft.:
- 2,727
- Status:
- Active
- Beds:
- 4
- Lot size:
- 0.15 Acres
- Year built:
- 2023
- Baths:
- 4.00
- MLS#:
- 4279418
- Subdivision:
- Silo
ADDITIONAL INFORMATION
LOCATION AND VIEWS!!!! Spectacular, unrivaled mountain views! Why wait for new when this gorgeous home is ready now? Located on a spacious corner lot (one of the best sites), this highly sought after Morrison Farmhouse 3-story is perfect and move-in ready. This stunning NexGen home features 4 bedrooms (3 upper main home / 1 main NextGen), 3.5 baths (2.5 main home and 1 NextGen), main home living room, kitchen, loft and 2.5 car attached garage (plus 2 off-street parking) while the NextGen suite includes a living room, kitchenette (plus one bed / one bath). The main home also featurs 2 separate balconies. Two energy efficient furnaces, central air and solar keeps this home comfortable all year long and energy bills low. Gorgeous and expansive mountain views from the balcony, living room, primary bedroom and primary bath. The NextGen suite is perfect for guests, relatives or a private retreat. Pride of ownership shines throughout – meticulously maintained. Nestled among multi-million dollar homes, green space and parks, this home is a true gem. Close to dining, shopping, entertainment and other amenities as well as a straight shot to downtown Boulder via Arapahoe. Lives like new. Buyer to assume the solar lease ($75/mo). The HOA information noted is actually for the metro district. Don’t miss your opportunity – Welcome Home! Quick possession. Rent out the first floor apt space for additional income.
- Type:
- Single Family
- Sq.Ft.:
- 1,547
- Status:
- Active
- Beds:
- 3
- Lot size:
- 0.34 Acres
- Year built:
- 1984
- Baths:
- 2.00
- MLS#:
- 9506542
- Subdivision:
- Churchill Pointe
ADDITIONAL INFORMATION
Price improvement! Do not miss out on the opportunity to own this home located on a friendly cul-de-sac in Churchill Pointe, one of Lafayette's most coveted neighborhoods, walkable to neighborhood shopping, restaurants and library and a neighborhood playground .Quick access to Old Town Lafayette, the Lafayette Recreational Center, trails and parks, including lovely Waneka Lake. On the upper level of this tri-level home are 3 bedrooms with roomy closets, 2 bathrooms and a laundry area with Maytag washer/dryer. The primary bedroom has new high grade carpeting and new cordless blinds, as well as a ceiling fan. The kitchen/dining level has bamboo flooring and vaulted ceilings with decorative pendant lighting and ceiling fan, Silestone counters and beautiful custom maple cabinets. The five-burner gas range top (with concealed downdraft exhaust fan) is set in a chef's island which also includes a bar sink. Additional equipment includes two wall ovens (including a convection oven) and a brand new high end refrigerator-freezer with ice maker. The ground level includes a family room/sun room, with wood-buring fireplace, and all new energy efficient Anderson Windows overlooking a huge deck and terraced yard. Perfect for entertaining or watching the sun set over the mountains. Impressive trees (including many fruit trees) shrubs, flowers and raised garden beds make this tranquil setting feel like a private park. This home will captivate even those with the most discerning taste. Call today to schedule a private showing of this lovely home.
$1,430,000
746 Rock Ridge Drive Lafayette, CO 80026
- Type:
- Single Family
- Sq.Ft.:
- 5,421
- Status:
- Active
- Beds:
- 5
- Lot size:
- 0.3 Acres
- Year built:
- 2018
- Baths:
- 5.00
- MLS#:
- 5797097
- Subdivision:
- Trails At Coal Creek
ADDITIONAL INFORMATION
Welcome to this beautifully maintained home at Trails At Coal Creek, boasting one of the largest backyards in the community, adorned with professional landscaping and over 15 trees.This residence is brimming with custom and high-end features, showcasing quality workmanship throughout. Every room has been thoughtfully enhanced to leave a lasting impression - the kitchen cabinets come with convenient slide-out shelves, and there's a built-in sound system in the family room and basement, and custom plantation shutters adorn the windows throughout the home. Enjoy hardwood floors and several rooms with new wood accent walls, adding a touch of modern elegance. The grand open living room, dining room, and chef-worthy kitchen create the perfect space for entertaining. A cozy fireplace with a floor-to-ceiling stacked stone surround adds warmth and charm. Step out from the dining area onto the expansive covered back deck for outdoor dining. The kitchen offers abundant storage with numerous cabinets, a butler's pantry, and a walk-in pantry. A mudroom off the garage provides space for coats and boots. The main level includes a bedroom with an en-suite bathroom, ideal for guests, and private home office.The primary retreat upstairs features a spa-inspired 5-piece en-suite bath and a custom primary closet with furniture-grade soft-close drawers, mirrors, and vanity hooks. The upper level also includes a versatile loft and a Jack-and-Jill bath connecting the guest bedrooms. The expansive basement family room prepped for a bar, offers additional living space, along with a spacious new dedicated home gym and an additional bedroom. Recent updates include landscaping, a deck with a privacy screen and remote-controlled Sunbrella shade, a second deck with a pergola, and a gas fire pit. You'll love this community's proximity to the Coal Creek trail, as well as the easy access to the airport, downtown Denver, Boulder, & the mountains. Welcome Home.
- Type:
- Townhouse
- Sq.Ft.:
- 1,245
- Status:
- Active
- Beds:
- 2
- Lot size:
- 0.03 Acres
- Year built:
- 2004
- Baths:
- 3.00
- MLS#:
- 8013958
- Subdivision:
- Indian Peaks
ADDITIONAL INFORMATION
Amazing opportunity in highly sought-after Hedgerow in Indian Peaks. New furnace, AC, flooring and stove. Ready to move-in as a great home or investment property. This home is flooded with natural light and features hardwood floors, vaulted ceilings, bonus loft flex space, upstairs laundry, and gourmet kitchen with slab granite counters. Your master retreat comes complete with private bath, walk in closet, vaulted ceilings, and private balcony with mountain views! Only a select few have this rare feature of a master balcony in the Indian Peaks development. Add instant equity in the ready to finish basement with egress window, roughed in plumbing, and new water heater. Imagine your custom movie theater, guest suite, man cave, or... The private fenced front yard is meticulously landscaped with mature trees, stone patio, veggie garden, and easily maintained pet turf. Incredibly landscaped park-like neighborhood with common area courtyard, community vegetable garden, and dog park. Close to Indian Peaks Golf Course and Waneka Lake! Current tenant in property through October.
$1,549,000
598 Brainard Circle Lafayette, CO 80026
- Type:
- Single Family
- Sq.Ft.:
- 4,813
- Status:
- Active
- Beds:
- 4
- Lot size:
- 0.22 Acres
- Year built:
- 1995
- Baths:
- 4.00
- MLS#:
- IR1016414
- Subdivision:
- Indian Peaks
ADDITIONAL INFORMATION
SPECIAL PROPERTY-UNIQUE FLOOR PLAN + MOUNTAIN VIEWS FROM MAIN AND UPPER LEVELS. Treat yourself to the photos then come see this beautiful home. Look for the angular dimensions, 9-20' ceilings, giant west-facing windows, eminently livable spaces and SWEEPING MOUNTAIN VIEWS. Imagine yourself greeting friends in the grand entry and showing them to the great room, chef's kitchen, family room, and out to the golden mahogany-plank deck for drinks and BBQ. Want to watch their jaws drop? Show them the Boulder city lights from the primary suite. Step out onto the private sunbathing deck and survey the Rockies. Now tour the light, bright walk-out lower level. It lives like the ultimate studio apartment - pool table, exercise area, TV space, exercise area, pool table and more. The private back yard is extensively landscaped with rock terraces, RR tie stairs, and river rock beds and is easy to maintain. IT'S ALL AS GOOD AS THE PHOTOS. Schedule your showing today.
Open House:
Saturday, 9/21 8:00-7:00PM
- Type:
- Single Family
- Sq.Ft.:
- 1,952
- Status:
- Active
- Beds:
- 3
- Lot size:
- 0.16 Acres
- Year built:
- 1996
- Baths:
- 3.00
- MLS#:
- 7854659
- Subdivision:
- Indian Peaks Flg 7 - La
ADDITIONAL INFORMATION
Seller may consider buyer concessions if made in an offer. Welcome to this inviting home, where comfort and style harmonize effortlessly. The interior welcomes you with a neutral color scheme and fresh paint, creating a clean and inviting atmosphere that's ready for your personal touch. The kitchen, the heart of the home, features an island and boasts all stainless steel appliances, blending convenience with elegance. A cozy fireplace sets the mood for tranquil evenings indoors. In the primary bathroom, dual sinks provide ample space for morning routines and evening relaxation. Partial flooring replacement adds a modern touch, enhancing the home's inherent charm. Additionally, the home is equipped with a new air conditioner; HVAC system for optimal comfort. For outdoor enthusiasts, a spacious deck beckons for peaceful mornings with coffee or alfresco dining on warm summer nights. The fenced-in backyard ensures privacy and ample room for outdoor activities. A practical storage shed completes the outdoor amenities, offering solutions for your storage needs. Step into this exquisite property and envision transforming it into your dream home.
- Type:
- Townhouse
- Sq.Ft.:
- 1,232
- Status:
- Active
- Beds:
- 3
- Lot size:
- 0.02 Acres
- Year built:
- 1984
- Baths:
- 2.00
- MLS#:
- 9936538
- Subdivision:
- Hearthwood
ADDITIONAL INFORMATION
***Motivated Seller! Seller will offer $9000 dollars in Seller Concession for assisting Buyer with interest rate buydown and/or allowable loan closing costs and prepaid items!*** At this desirable Hearthwood neighborhood, welcome home to 1161 Milo Circle Unit A! This endunit townhome provides both comfort and convenience at this prime location. 3 bedrooms, 2 bathrooms, at 1232 square feet, with finished basement and a fenced patio yard! As you step inside, you will be greeted by the open concept design showcases living room and dining area with a traditional fireplace adding warmth and diversity. Cozy and fully functional kitchen with stainless steel appliances, greatly maintained cabinets and nice looking granite countertop provide a great resort for preparing meals. The outdoor patio is excellent retreat for enjoying coffee, BBQ and recreation. As you asend to 2nd floor, beautiful carpet, plenty storage spaces, with two spacious bedrooms sharing one full bathroom which has two doors for convenience to use. The primary bedroom has more natural lights brought in from both windows and skylights. The basement is fully finished. The non-conforming bedroom in the basement can be also turned into a home office, a workout space or secondary living room and more. The bathroom and in-unit laundry room definitely add more characteristics! The exclusive uncovered parking spot is right in front of property plus many visitors parking spots nearby meanwhile! HOA does include roof maintenance coverage, free water usage and pool amenity and more. Situated at this desirable Hearthwood community, with easy access to Boulder, Waneka Lake Park, Coal Creek Trail, shopping centers, many restaurants and public transit, the location and the surroudings make this townhome stand out without any doubts!
$385,000
1161 Milo A Cir Lafayette, CO 80026
- Type:
- Other
- Sq.Ft.:
- 1,232
- Status:
- Active
- Beds:
- 3
- Lot size:
- 0.02 Acres
- Year built:
- 1984
- Baths:
- 2.00
- MLS#:
- 9936538
- Subdivision:
- Hearthwood
ADDITIONAL INFORMATION
***Motivated Seller! Seller will offer $9000 dollars in Seller Concession for assisting Buyer with interest rate buydown and/or allowable loan closing costs and prepaid items!*** At this desirable Hearthwood neighborhood, welcome home to 1161 Milo Circle Unit A! This endunit townhome provides both comfort and convenience at this prime location. 3 bedrooms, 2 bathrooms, at 1232 square feet, with finished basement and a fenced patio yard! As you step inside, you will be greeted by the open concept design showcases living room and dining area with a traditional fireplace adding warmth and diversity. Cozy and fully functional kitchen with stainless steel appliances, greatly maintained cabinets and nice looking granite countertop provide a great resort for preparing meals. The outdoor patio is excellent retreat for enjoying coffee, BBQ and recreation. As you asend to 2nd floor, beautiful carpet, plenty storage spaces, with two spacious bedrooms sharing one full bathroom which has two doors for convenience to use. The primary bedroom has more natural lights brought in from both windows and skylights. The basement is fully finished. The non-conforming bedroom in the basement can be also turned into a home office, a workout space or secondary living room and more. The bathroom and in-unit laundry room definitely add more characteristics! The exclusive uncovered parking spot is right in front of property plus many visitors parking spots nearby meanwhile! HOA does include roof maintenance coverage, free water usage and pool amenity and more. Situated at this desirable Hearthwood community, with easy access to Boulder, Waneka Lake Park, Coal Creek Trail, shopping centers, many restaurants and public transit, the location and the surroudings make this townhome stand out without any doubts!
$1,749,000
535 Sawtooth Point Lafayette, CO 80026
- Type:
- Single Family
- Sq.Ft.:
- 5,366
- Status:
- Active
- Beds:
- 5
- Lot size:
- 0.39 Acres
- Year built:
- 1995
- Baths:
- 5.00
- MLS#:
- IR1012190
- Subdivision:
- Indian Peaks
ADDITIONAL INFORMATION
Beautiful custom home on a large, private 1/2 acre lot on quiet cul-de-sac with stunning mountain views and mature lush landscaping! Huge west facing wrap around deck w/plenty of room for grilling, dining and entertaining. Hardwood floors throughout the main level, formal and informal staircases leading to the upper level with 4 bedrooms and 3 bathrooms. Gourmet kitchen with large center island, slab countertops, custom backsplash, stainless appliances including 5 burner gas cooktop and warming drawer and eat in nook. Cozy family room with custom built-ins and stacked stone fireplace. The walk-out lower level has a guest bedroom and bathroom, a generous size recreation room with built in bar and media space and a bonus play room! Energy efficient with newly owned solar panels! Enjoy Colorado living at its best just steps from Indian Peaks Golf Course and community pool.
- Type:
- Single Family
- Sq.Ft.:
- 2,290
- Status:
- Active
- Beds:
- 3
- Lot size:
- 1.67 Acres
- Year built:
- 1962
- Baths:
- 2.00
- MLS#:
- IR1012187
- Subdivision:
- Davidson-bov
ADDITIONAL INFORMATION
OWN THIS HOUSE FOR LOW MONTHLY PAYMENTS (PITI) * CONTACT AGENT FOR MORE INFORMATION; SELLERS ARE MOTIVATED AND OFFERING A BUYDOWN! Conveniently located is this 2,290 sq ft ranch house with 1.67 acres on a quiet cul-de-sac. It has views of the back range and features 3 beds, 2 baths, an updated kitchen, and a large office/flex space. A detached 720 sq ft garage, a studio with 220v power, and other outbuildings provide opportunities for hobbies, storage, and workshop space. The entire lot is sprinkler-irrigated. Recent upgrades include a new roof, furnace, hot water heater and a radon system. A well provides a secondary water source. Enjoy the amenities of the historic town of Louisville which is within walking and bike riding distance.
- Type:
- Townhouse
- Sq.Ft.:
- 1,530
- Status:
- Active
- Beds:
- 3
- Year built:
- 1979
- Baths:
- 3.00
- MLS#:
- 3257218
- Subdivision:
- Centaur Village
ADDITIONAL INFORMATION
Looking for a meticulously maintained home with modern upgrades and abundant natural light? Welcome Home! Step inside to an updated kitchen with all-new GE appliances, purchased in November 2023, offering the latest in culinary technology. This 3-bedroom, 3-bathroom townhome features a remodeled upstairs bathroom with a rare 30" wide door frame and a deep soaking tub. Enjoy gardening in your private backyard with custom-built raised planter boxes. The fully finished basement includes a large bedroom, private bathroom, and spacious laundry room. The home is equipped with a Nest smart home suite, including a doorbell, thermostat, and carbon monoxide/smoke detectors, ensuring peace of mind and convenience. The smart MyQ garage door opener adds an extra layer of ease to your daily routine. Outdoor life beckons with access to the Coal Creek Trail system, nearby parks, bike paths, and tennis courts. This home combines modern amenities with charm, making it a perfect choice for those seeking both comfort and functionality. All major systems have been updated, making owning this home a breeze! Schedule a viewing today!
Andrea Conner, Colorado License # ER.100067447, Xome Inc., License #EC100044283, [email protected], 844-400-9663, 750 State Highway 121 Bypass, Suite 100, Lewisville, TX 75067

The content relating to real estate for sale in this Web site comes in part from the Internet Data eXchange (“IDX”) program of METROLIST, INC., DBA RECOLORADO® Real estate listings held by brokers other than this broker are marked with the IDX Logo. This information is being provided for the consumers’ personal, non-commercial use and may not be used for any other purpose. All information subject to change and should be independently verified. © 2024 METROLIST, INC., DBA RECOLORADO® – All Rights Reserved Click Here to view Full REcolorado Disclaimer
| Listing information is provided exclusively for consumers' personal, non-commercial use and may not be used for any purpose other than to identify prospective properties consumers may be interested in purchasing. Information source: Information and Real Estate Services, LLC. Provided for limited non-commercial use only under IRES Rules. © Copyright IRES |
Lafayette Real Estate
The median home value in Lafayette, CO is $720,000. This is higher than the county median home value of $534,700. The national median home value is $219,700. The average price of homes sold in Lafayette, CO is $720,000. Approximately 69.43% of Lafayette homes are owned, compared to 26.72% rented, while 3.85% are vacant. Lafayette real estate listings include condos, townhomes, and single family homes for sale. Commercial properties are also available. If you see a property you’re interested in, contact a Lafayette real estate agent to arrange a tour today!
Lafayette, Colorado has a population of 27,440. Lafayette is more family-centric than the surrounding county with 36.52% of the households containing married families with children. The county average for households married with children is 34.68%.
The median household income in Lafayette, Colorado is $76,059. The median household income for the surrounding county is $75,669 compared to the national median of $57,652. The median age of people living in Lafayette is 38.8 years.
Lafayette Weather
The average high temperature in July is 87.7 degrees, with an average low temperature in January of 22.2 degrees. The average rainfall is approximately 18 inches per year, with 88.3 inches of snow per year.
