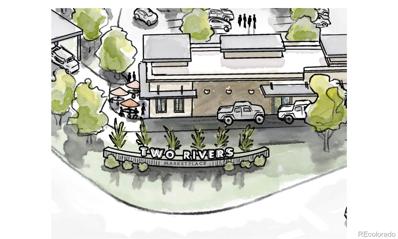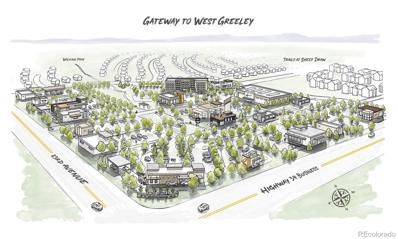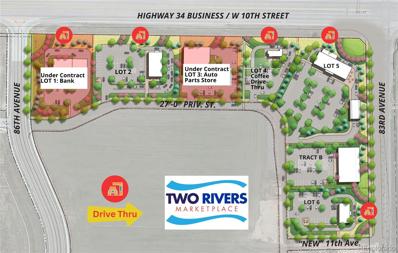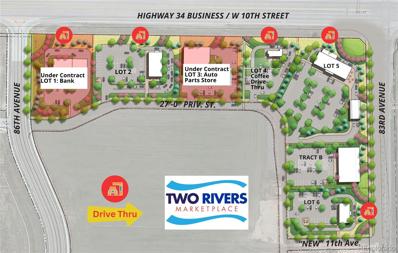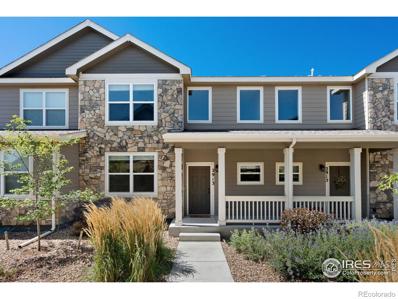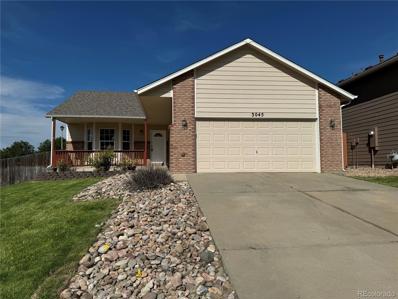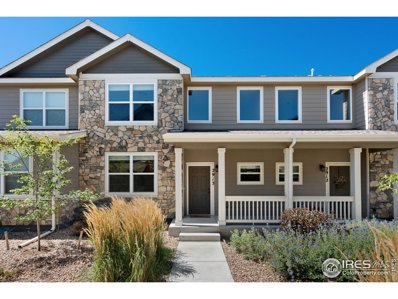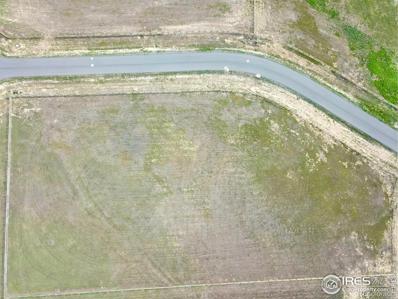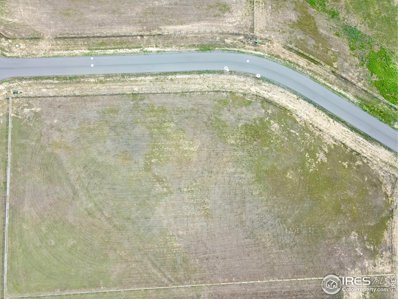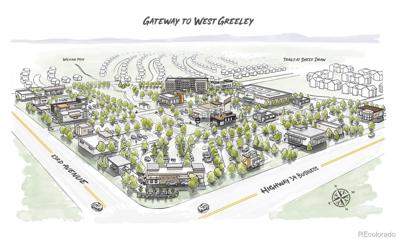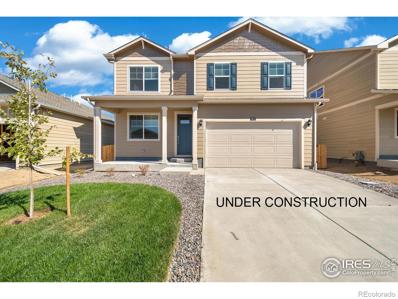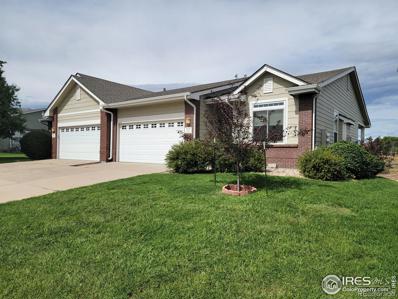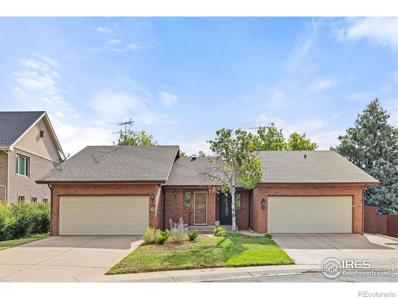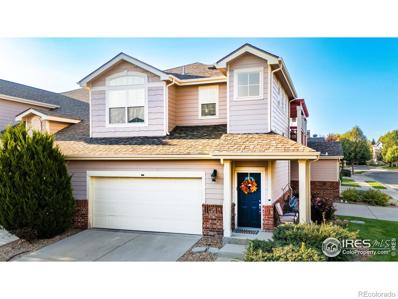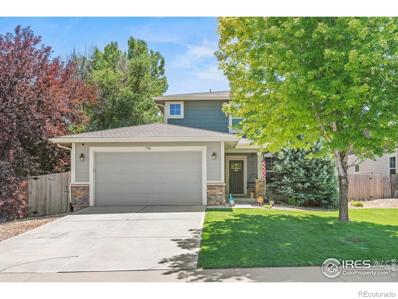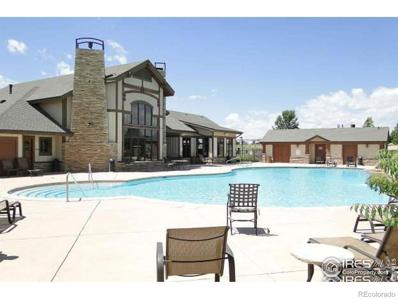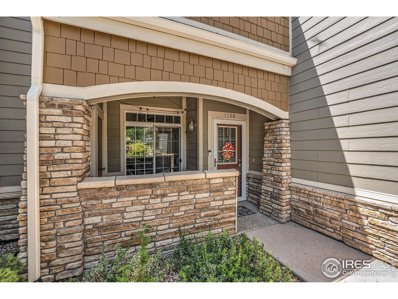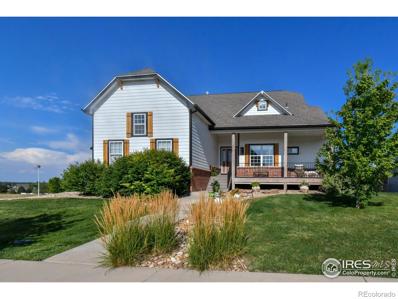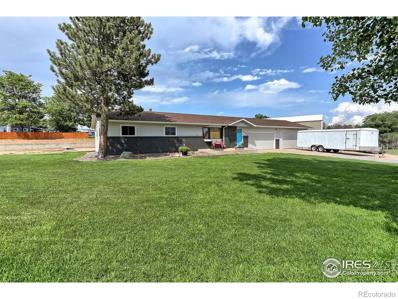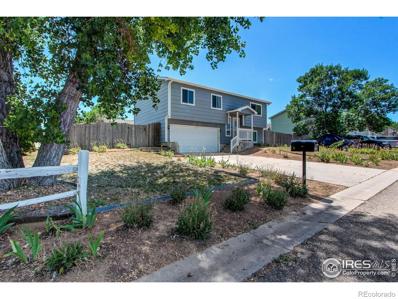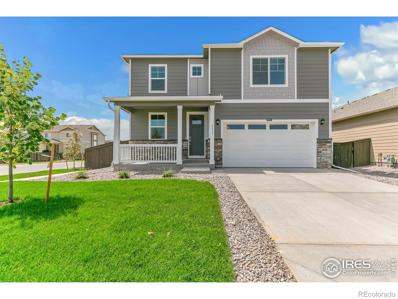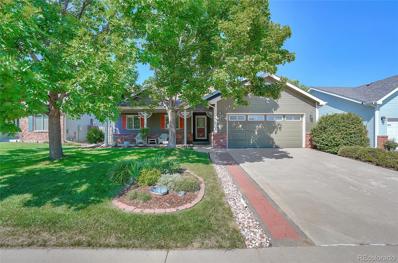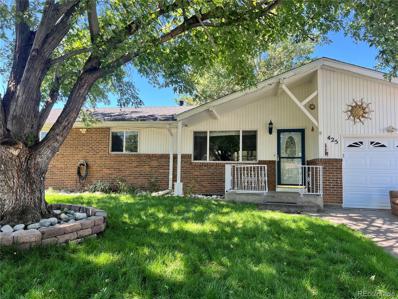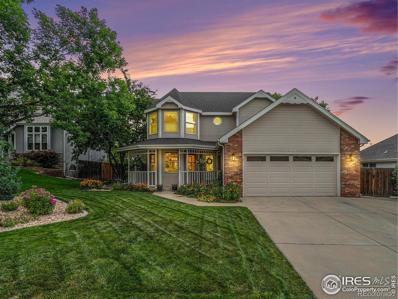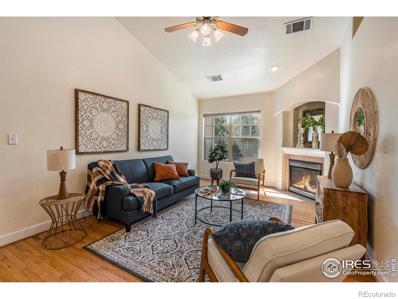Greeley CO Homes for Rent
$2,272,743
1015 83rd - Lot 5 Avenue Greeley, CO 80634
- Type:
- Land
- Sq.Ft.:
- n/a
- Status:
- Active
- Beds:
- n/a
- Lot size:
- 2.09 Acres
- Baths:
- MLS#:
- 9125031
- Subdivision:
- Two Rivers Marketplace
ADDITIONAL INFORMATION
LOT 5 is the Cream of the Cream - Huge Corner Lot - Major Highway and 83rd Ave. Visibility. 90,910 sq. ft. or 2.09 acres with prime DRIVE THRU site with approx. 25,000 cars per day and growing daily. The site is surrounded by existing single family and multifamily developments, and many new large scale residential developments under way - approx. 15,000 new homes on their way. The property totals 29 acres and is zoned C-H, Commercial High. TWO RIVERS MARKETPLACE - THE GATEWAY TO WEST GREELEY - GROUND BREAKING UNDERWAY WITH NEW FINISHED PAD SITES READY FOR YOUR BUSINESS DECEMBER 2024. Two Lots Under Contract - Four Lots Available For Sale. 11 Total Lots on Highway 34 Business and 83rd Ave. with emphasis of QUICK AND EASY access with many convenient access points, including an upcoming roundabout at 83rd and 12th. The City of Greeley is development friendly and encourages end user submittals early on for quicker development turnarounds. Two Rivers Marketplace features 10 DRIVE THRU LOTS OUT OF 19 SITES. The Core Center includes finished lots envisioned for grocer, brew pubs, leisurely restaurants backing to east facing open space - possible hotel, office/medical and additional DRIVE THRU spaces. The entire loop road and 11th Ave. will be completed in 2024 - allowing Spring/Summer 2025 lots along 83rd and in the Core Center. Please contact listing agents for more details. Co-Listed with Brad Pech, RE/MAX Commercial, 303-504-3444.
- Type:
- Land
- Sq.Ft.:
- n/a
- Status:
- Active
- Beds:
- n/a
- Lot size:
- 0.77 Acres
- Baths:
- MLS#:
- 7601122
- Subdivision:
- Two Rivers Marketplace
ADDITIONAL INFORMATION
PERFECT FOR COFFEE SHOP, DONUTS, ICE CREAM. LOT 4 with 33,367 sq. ft. or .766 acres is a prime DRIVE THRU and high visibility site on the highway with incredible frontage on Hwy 34 Business with approx. 25,000 cars per day. The site is surrounded by existing single family and multifamily developments, and many new large scale residential developments under way - approx. 15,000 new homes on their way. The property totals 29 acres and is zoned C-H, Commercial High. TWO RIVERS MARKETPLACE - THE GATEWAY TO WEST GREELEY - GROUND BREAKING UNDERWAY WITH NEW FINISHED PAD SITES READY FOR YOUR BUSINESS DECEMBER 2024. Two Lots Under Contract - Four Lots Available For Sale. 11 Total Lots on Highway 34 Business and 83rd Ave. with emphasis of QUICK AND EASY access with many convenient access points, including an upcoming roundabout at 83rd and 12th. The City of Greeley is development friendly and encourages end user submittals early on for quicker development turnarounds. Two Rivers Marketplace features 10 DRIVE THRU LOTS OUT OF 19 SITES. The Core Center includes finished lots envisioned for grocer, brew pubs, leisurely restaurants backing to east facing open space - possible hotel, office/medical and additional DRIVE THRU spaces. The entire loop road and 11th Ave. will be completed in 2024 - allowing Spring/Summer 2025 lots along 83rd and in the Core Center. Please contact listing agents for more details. Co-Listed with Brad Pech, RE/MAX Commercial, 303-504-3444.
- Type:
- Land
- Sq.Ft.:
- n/a
- Status:
- Active
- Beds:
- n/a
- Lot size:
- 0.95 Acres
- Baths:
- MLS#:
- 7239202
- Subdivision:
- Two Rivers Marketplace
ADDITIONAL INFORMATION
PERFECT FOR DENTAL, URGENT CARE/MEDICAL BUILDING, TIRE STORE, SO MUCH MORE. TRACT B with 41,208 sq. ft. or .95 acres has easy access off of Hwy 34 Business and 83rd Ave. with approx. 25,000 cars per day. The site is surrounded by existing single family and multifamily developments, and many new large scale residential developments under way - approx. 15,000 new homes on their way. The property totals 29 acres and is zoned C-H, Commercial High. TWO RIVERS MARKETPLACE - THE GATEWAY TO WEST GREELEY - GROUND BREAKING UNDERWAY WITH NEW FINISHED PAD SITES READY FOR YOUR BUSINESS DECEMBER 2024. Two Lots Under Contract - Four Lots Available For Sale. 11 Total Lots on Highway 34 Business and 83rd Ave. with emphasis of QUICK AND EASY access with many convenient access points, including an upcoming roundabout at 83rd and 12th. The City of Greeley is development friendly and encourages end user submittals early on for quicker development turnarounds. Two Rivers Marketplace features 10 DRIVE THRU LOTS OUT OF 19 SITES. The Core Center includes finished lots envisioned for grocer, brew pubs, leisurely restaurants backing to east facing open space - possible hotel, office/medical and additional DRIVE THRU spaces. The entire loop road and 11th Ave. will be completed in 2024 - allowing Spring/Summer 2025 lots along 83rd and in the Core Center. Please contact listing agents for more details. Co-Listed with Brad Pech, RE/MAX Commercial, 303-504-3444. The developer has an entire development team which can assist with any and all development needs onsite. The developer can provide turnkey services if needed and desired.
- Type:
- Land
- Sq.Ft.:
- n/a
- Status:
- Active
- Beds:
- n/a
- Lot size:
- 0.94 Acres
- Baths:
- MLS#:
- 3019914
- Subdivision:
- Two Rivers Marketplace
ADDITIONAL INFORMATION
LOT 6 Prime Lot on Corner of 11th Ave. and 83rd - Easy turn in off Highway 34 Business. Exceptional DRIVE THRU LOCATION at 83rd and New 11th Street. 41,121 sq. ft. or .944 acre. The highway generates approx. 25,000 cars per day and growing. The site is surrounded by existing single family and multifamily developments, and many new large scale residential developments under way - approx. 15,000 new homes on their way. The property totals 29 acres and is zoned C-H, Commercial High. TWO RIVERS MARKETPLACE - THE GATEWAY TO WEST GREELEY - GROUND BREAKING UNDERWAY WITH NEW FINISHED PAD SITES READY FOR YOUR BUSINESS DECEMBER 2024. Two Lots Under Contract - Four Lots Available For Sale. 12 Total Lots on Highway 34 Business and 83rd Ave. with emphasis of QUICK AND EASY access with many convenient access points, including an upcoming roundabout at 83rd and 12th. The City of Greeley is development friendly and encourages end user submittals early on for quicker development turnarounds. Two Rivers Marketplace features 10 DRIVE THRU LOTS OUT OF 19 SITES. The Core Center includes finished lots envisioned for grocer, brew pubs, leisurely restaurants backing to east facing open space - possible hotel, office/medical and additional DRIVE THRU spaces. The entire loop road and 11th Ave. will be completed in 2024 - allowing Spring/Summer 2025 lots along 83rd and in the Core Center. Please contact listing agents for more details. Co-Listed with Brad Pech, RE/MAX Commercial, 303-504-3444.
- Type:
- Condo
- Sq.Ft.:
- 1,530
- Status:
- Active
- Beds:
- 3
- Year built:
- 2022
- Baths:
- 3.00
- MLS#:
- IR1017467
- Subdivision:
- Mountain View Condominiums
ADDITIONAL INFORMATION
Enjoy low maintenance living in this like new townhome style condo in West Greeley. Step onto the inviting front porch, surrounded by lush perennials and ornamental grasses, and feel right at home. Upon entry, you are greeted by a versatile main floor bedroom or office space complete with French doors. Enjoy cooking in the spacious eat-in kitchen featuring ample counter space, a pantry, and easy access to the large living room-ideal for entertaining. The main level features extensive storage including an extended coat closet, mud room, laundry room and attached 2 car garage. Upstairs, natural light floods the two primary suites, one complete with a walk-in closet and French doors. The Mountain View community includes a swimming pool, hot tub, clubhouse, and fitness room, perfect for maintaining an active and social lifestyle. Ideally situated near shopping, dining, schools, and more, this condo offers both comfort and convenience. Don't miss the chance to make this exceptional condo your new home!
$430,000
3045 46th Avenue Greeley, CO 80634
- Type:
- Single Family
- Sq.Ft.:
- 1,232
- Status:
- Active
- Beds:
- 3
- Lot size:
- 0.18 Acres
- Year built:
- 2004
- Baths:
- 2.00
- MLS#:
- 8559913
- Subdivision:
- Gateway Estates
ADDITIONAL INFORMATION
- Type:
- Other
- Sq.Ft.:
- 1,530
- Status:
- Active
- Beds:
- 3
- Year built:
- 2022
- Baths:
- 3.00
- MLS#:
- 1017467
- Subdivision:
- Mountain View Condominiums
ADDITIONAL INFORMATION
Enjoy low maintenance living in this like new townhome style condo in West Greeley. Step onto the inviting front porch, surrounded by lush perennials and ornamental grasses, and feel right at home. Upon entry, you are greeted by a versatile main floor bedroom or office space complete with French doors. Enjoy cooking in the spacious eat-in kitchen featuring ample counter space, a pantry, and easy access to the large living room-ideal for entertaining. The main level features extensive storage including an extended coat closet, mud room, laundry room and attached 2 car garage. Upstairs, natural light floods the two primary suites, one complete with a walk-in closet and French doors. The Mountain View community includes a swimming pool, hot tub, clubhouse, and fitness room, perfect for maintaining an active and social lifestyle. Ideally situated near shopping, dining, schools, and more, this condo offers both comfort and convenience. Don't miss the chance to make this exceptional condo your new home!
$625,000
6610 24th Street Greeley, CO 80634
- Type:
- Land
- Sq.Ft.:
- n/a
- Status:
- Active
- Beds:
- n/a
- Lot size:
- 2.58 Acres
- Baths:
- MLS#:
- IR1017446
- Subdivision:
- Westridge
ADDITIONAL INFORMATION
Don't miss this rare chance to own a 2.58-acre lot in West Greeley's Covington Meadows, located behind Covington Knolls. Perfect for your custom dream home with a shop or equestrian setup, this property offers NO HOA FEES and NO METRO TAX. Utilities are ready, with hookup fees to be calculated upon permit submission. Enjoy access to City of Greeley water and non-potable water for irrigation. Act fast-this unique opportunity won't last long! Neighboring lot 11A is also available. Property Subject to Covington Meadows HOA and Westridge Subdivision HOA
$625,000
6610 24th St Greeley, CO 80634
- Type:
- Land
- Sq.Ft.:
- n/a
- Status:
- Active
- Beds:
- n/a
- Lot size:
- 2.58 Acres
- Baths:
- MLS#:
- 1017446
- Subdivision:
- Westridge
ADDITIONAL INFORMATION
Don't miss this rare chance to own a 2.58-acre lot in West Greeley's Covington Meadows, located behind Covington Knolls. Perfect for your custom dream home with a shop or equestrian setup, this property offers NO HOA FEES and NO METRO TAX. Utilities are ready, with hookup fees to be calculated upon permit submission. Enjoy access to City of Greeley water and non-potable water for irrigation. Act fast-this unique opportunity won't last long! Neighboring lot 11A is also available. Property Subject to Covington Meadows HOA and Westridge Subdivision HOA
$1,425,675
1015 83rd - Lot 2 Avenue Greeley, CO 80634
- Type:
- Land
- Sq.Ft.:
- n/a
- Status:
- Active
- Beds:
- n/a
- Lot size:
- 1.42 Acres
- Baths:
- MLS#:
- 1753401
- Subdivision:
- Two Rivers Marketplace
ADDITIONAL INFORMATION
PERFECT FOR CAR WASH, DENTAL, URGENT CARE/MEDICAL BUILDING, SO MUCH MORE. LOT 2 with 61,985 sq. ft. or 1.423 acres is a prime DRIVE THRU and high visibility site on the highway with incredible frontage on Hwy 34 Business with approx. 25,000 cars per day and growing. The site is surrounded by existing single family and multifamily developments, and many new large scale residential developments under way - approx. 15,000 new homes on their way. The property totals 29 acres and is zoned C-H, Commercial High. TWO RIVERS MARKETPLACE - THE GATEWAY TO WEST GREELEY - GROUND BREAKING UNDERWAY WITH NEW FINISHED PAD SITES READY FOR YOUR BUSINESS DECEMBER 2024. Two Lots Under Contract - Four Lots Available For Sale. 11 Total Lots on Highway 34 Business and 83rd Ave. with emphasis of QUICK AND EASY access with many convenient access points, including an upcoming roundabout at 83rd and 12th Street. The City of Greeley is development friendly and encourages end user submittals early on for quicker development turnarounds. Two Rivers Marketplace features 10 DRIVE THRU LOTS OUT OF 19 SITES. The Core Center includes finished lots envisioned for grocer, brew pubs, leisurely restaurants backing to east facing open space - possible hotel, office/medical and additional DRIVE THRU spaces. The entire loop road and 11th Ave. will be completed in 2024 - allowing Spring/Summer 2025 lots along 83rd and in the Core Center. Please contact listing agents for more details. Co-Listed with Brad Pech, RE/MAX Commercial, 303-504-3444. The developer has an entire development team which can assist with any and all development needs onsite. The developer can provide turnkey services if needed and desired.
$464,900
7212 27th St Ln Greeley, CO 80634
- Type:
- Single Family
- Sq.Ft.:
- 2,222
- Status:
- Active
- Beds:
- 3
- Lot size:
- 0.13 Acres
- Year built:
- 2024
- Baths:
- 3.00
- MLS#:
- IR1017356
- Subdivision:
- Westgate
ADDITIONAL INFORMATION
**Estimated Delivery Date: December** Welcome to the Pendleton plan! This featured home includes 3 bedrooms, a loft, study on the main floor, 2.5 baths, 2 car garage, garage door opener, Smart Home Technology package, a tankless water heater and air conditioning are included! The kitchen has beautiful white cabinets, granite counter tops, huge pantry and kitchen island! This home sits on a 5,732 square foot lot! Warranty options available. ***Photos are representative and not of actual home being built***
$391,000
727 63rd Avenue Greeley, CO 80634
- Type:
- Condo
- Sq.Ft.:
- 2,502
- Status:
- Active
- Beds:
- 3
- Lot size:
- 0.04 Acres
- Year built:
- 2004
- Baths:
- 3.00
- MLS#:
- IR1017289
- Subdivision:
- Pumpkin Ridge Condos Supp #1
ADDITIONAL INFORMATION
Beautiful home back on the market! Buyer's had 2nd thoughts, nothing wrong with the home. Another opportunity to make this yours. Welcome home to this amazing 3-bedroom, 3-bathroom, 2 car attached garage duplex that backs to open space. This home offers the perfect blend of comfort, style, and functionality. Situated in the highly desirable neighborhood of Pumpkin Ridge. Interior highlights include spacious living areas, the open-concept living and dining room have great natural light, creating a warm and inviting atmosphere. The contemporary kitchen features newer appliances, with ample cabinetry. A central island provides additional prep space and seating. The 3 well-sized bedrooms each offer privacy and comfort. The primary suite is a true retreat, complete with a walk-in closet and a luxurious en-suite bathroom with dual sinks and a walk-in shower. A finished lower level with a walk out basement provides a versatile space that could be used as a family room, home office, or 2nd primary suite. The basement also has a large storage room. Enjoy outdoor living with an upper walk out deck and a lower covered patio. Perfect for relaxing or entertaining. The property includes a dedicated driveway and a two car garage for convenient off-street parking. Situated close to schools, walking trails, grocery stores, restaurants, and major transportation routes, (10th St and 4th St.) This duplex offers both tranquility and accessibility.This 3-bed, 3-bath duplex is not just a home; it's a lifestyle. Don't miss the opportunity to make it yours!
$409,900
4602 W 14th Street Greeley, CO 80634
- Type:
- Multi-Family
- Sq.Ft.:
- 2,800
- Status:
- Active
- Beds:
- 3
- Lot size:
- 0.11 Acres
- Year built:
- 1983
- Baths:
- 3.00
- MLS#:
- IR1017298
- Subdivision:
- Country Club
ADDITIONAL INFORMATION
Tucked away in the private Country Club South subdivision, this half duplex awaits you. This ranch style home features 2,880 finished sqft, 3 large bedrooms, 3 baths, double sided fire place on main PLUS basement fireplace, eat-in kitchen, newer furnace and A/C, and plenty of storage throughout! The private back yard is complete with a deck and fencing. Low maintenance, with NO HOA! Schedule your private tour today.
- Type:
- Multi-Family
- Sq.Ft.:
- 1,553
- Status:
- Active
- Beds:
- 2
- Year built:
- 2009
- Baths:
- 2.00
- MLS#:
- IR1017235
- Subdivision:
- Renaissance At Fox Hill
ADDITIONAL INFORMATION
Pristine Condo now available in the highly sought after Renaissance at Fox Hill Subdivision! The open floor plan makes this unit great for entertaining family and friends. Plenty of living space and storage throughout. Exceptional primary bath with individual soaking tub, gas fireplace, and extended balcony are just some of the highlights of this unit. HOA covers trash, snow removal, interior/exterior water, yard maintenance, and exterior maintenance. If you enjoy a peaceful living space this is your new home! Come take a look and make your offer right away!
$500,000
7706 W 11th Street Greeley, CO 80634
- Type:
- Single Family
- Sq.Ft.:
- 2,668
- Status:
- Active
- Beds:
- 4
- Lot size:
- 0.17 Acres
- Year built:
- 2012
- Baths:
- 4.00
- MLS#:
- IR1017106
- Subdivision:
- Boomerang Ranch
ADDITIONAL INFORMATION
This elegant home is located in West Greeley. It offers 4 beds, 4 baths, a 3 car garage, an open floor plan, a luxurious 5-piece primary bath with a walk-in-closet, and a finished basement. Enjoy entertaining or relaxing in the spacious fenced in back yard complete with a patio and hot tub hookups. Its proximity to shopping centers and restaurants, along with no metro tax, makes it the perfect place to call home! Call me for more information on how to take advantage of the VA assumable loan!!
- Type:
- Condo
- Sq.Ft.:
- 1,279
- Status:
- Active
- Beds:
- 2
- Lot size:
- 0.01 Acres
- Year built:
- 2004
- Baths:
- 2.00
- MLS#:
- IR1017035
- Subdivision:
- Summer Park
ADDITIONAL INFORMATION
Location, Location! Summer Park Main floor condo! No stairs and attached garage! This 2 bedroom 2 bathroom condo features an open floor plan with a gas fireplace, a patio for you to enjoy the nice weather and entertain, barn doors, fresh paint, newer carpet, new light fixtures, new vinyl wood plank flooring, freshly painted cabinets, all new stainless steel appliances, new ceiling fans, new toilets, and new window coverings. Almost everything is updated! HOA covers all water, trash, lawn, snow removal! Beautiful clubhouse with a pool, movie room, kitchen area and workout equipment. Don't miss out on this great opportunity.
$344,900
6607 W 3rd 1100 St Greeley, CO 80634
- Type:
- Other
- Sq.Ft.:
- 1,279
- Status:
- Active
- Beds:
- 2
- Lot size:
- 0.01 Acres
- Year built:
- 2004
- Baths:
- 2.00
- MLS#:
- 1017035
- Subdivision:
- Summer Park
ADDITIONAL INFORMATION
Location, Location! Summer Park Main floor condo! No stairs and attached garage! This 2 bedroom 2 bathroom condo features an open floor plan with a gas fireplace, a patio for you to enjoy the nice weather and entertain, barn doors, fresh paint, newer carpet, new light fixtures, new vinyl wood plank flooring, freshly painted cabinets, all new stainless steel appliances, new ceiling fans, new toilets, and new window coverings. Almost everything is updated! HOA covers all water, trash, lawn, snow removal! Beautiful clubhouse with a pool, movie room, kitchen area and workout equipment. Don't miss out on this great opportunity.
$645,000
1902 81st Ave Ct Greeley, CO 80634
- Type:
- Single Family
- Sq.Ft.:
- 3,165
- Status:
- Active
- Beds:
- 3
- Lot size:
- 0.32 Acres
- Year built:
- 2003
- Baths:
- 2.00
- MLS#:
- IR1017028
- Subdivision:
- Mountain Vista Fg #3
ADDITIONAL INFORMATION
Fantastic 1.5 story in Mountain Vista the Meadows! This home is located within the Windsor School District. 10ft ceilings with crown molding throughout the home. Large rooms throughout the home including walk-in closets with built-ins for all bedrooms. House exterior recently was painted and shutters with wood accents added to give the house a modern farmhouse appeal. While listed as a three bedroom this house features a large bonus room upstairs that can function as an office or additional bedroom. Newly refinished fireplace in the living room. Recently completed full custom remodel of the 5 piece master bath. 2 huge covered decks with multiple entrances to the house. Back covered deck gives nearly 1,000 sq ft of additional covered living space to add to the listed square footage with upgrade new railing around the entire house. New hardwood floors throughout the house (no carpet). Newly painted bedrooms throughout the house. Custom accent wall in the main entry and oversized custom barn doors in the upstairs bonus room. Home also features 10ft ceilings throughout. House features an oversized large 3 car garage! Home has a 2,000 sq ft unfinished, walkout basement with rough ins for additional bathroom! All of this on a corner cul-de-sac lot.
$725,000
7215 W 12th Street Greeley, CO 80634
- Type:
- Single Family
- Sq.Ft.:
- 3,144
- Status:
- Active
- Beds:
- 5
- Lot size:
- 1 Acres
- Year built:
- 1980
- Baths:
- 3.00
- MLS#:
- IR1017082
- Subdivision:
- Knaus-3rd Fg
ADDITIONAL INFORMATION
Wow! This remarkable ranch-style home is situated on .96 of an acre of land with a Shop is 47X30 Shop. Recently renovated, the house features updated quartz countertops, pristine white cabinets, a spacious kitchen with a pantry, a separate dining area, and three bedrooms & two bathrooms on the main floor. The fully finished basement offers 2 additional bedrooms, 1 bathroom, a generous recreational room, a laundry room, and ample storage space. Outside, there's a covered back patio with hot tub, an attached oversized four-car garage with an additional storage room, and a huge shop with a finished office space/game room above. The property also includes a lean-to structure and a corner lot that provides space for animals or recreational vehicles. Located on the far west side of Greeley, this home offers excellent proximity to trails, the Family Fun Plex, King Soopers, and more. Don't miss out on this incredible opportunity-schedule your showing today!
- Type:
- Single Family
- Sq.Ft.:
- 1,427
- Status:
- Active
- Beds:
- 4
- Lot size:
- 0.15 Acres
- Year built:
- 1998
- Baths:
- 2.00
- MLS#:
- IR1016911
- Subdivision:
- West Hill-n-park 4th
ADDITIONAL INFORMATION
Absolutely must see this completely updated 4 Bed, 2 Bath, 2 Car Garage Home! Most recently the 2 Bathrooms had a professional makeover, the roof was replaced and Solar Panels are owned, as a result of very low Electric Bills for significant savings. The Lower-level Primary Bedroom could easily be used as additional Living Space instead. Neighborhood park is right across the Street. No HOA or Metro District. The 10-foot Gate makes access for Boat and or Trailer/RV parking easy. The outside is ready to make your own. Garden Shed stays
$494,900
112 66th Avenue Greeley, CO 80634
- Type:
- Single Family
- Sq.Ft.:
- 2,546
- Status:
- Active
- Beds:
- 4
- Lot size:
- 0.14 Acres
- Year built:
- 2024
- Baths:
- 3.00
- MLS#:
- IR1016889
- Subdivision:
- Northridge Estates
ADDITIONAL INFORMATION
***Ready Now!*** Home includes all kitchen appliances including the refrigerator as well as blinds, front and backyard landscaping. Welcome to the Bridgeport floor plan at Northridge Estates located in Greeley, CO. This featured home includes 4 bedrooms + study, huge loft, 2.5 baths, 2 car garage, garage door opener, Smart Home Technology package, a tankless water heater and air conditioning included as standard features! The kitchen has beautiful white cabinets, granite countertops, huge pantry and kitchen island. Home backs to open space! Warranty options available.***Photos are representative and not of actual home***
$450,000
311 52nd Avenue Greeley, CO 80634
- Type:
- Single Family
- Sq.Ft.:
- 2,520
- Status:
- Active
- Beds:
- 5
- Lot size:
- 0.14 Acres
- Year built:
- 2000
- Baths:
- 3.00
- MLS#:
- 2436932
- Subdivision:
- Glen Eden
ADDITIONAL INFORMATION
Stunning 5 Bedrooom ranch home in the highly sought-after Glen Eden Kelly Farms community. From the moment you step inside, you'll be captivated by this wonderful open home. The kitchen boasts upgraded stainless steel appliances, and additional cabinetry, seamlessly flowing into the dining and living areas-ideal for entertaining. The large primary bedroom features an en-suite bathroom, and connects to a walk-in closet. The main level also includes two more bedrooms, a full bathroom, The finished basement offers two more large bedroom, 3/4 bathroom, and a very large family room. Step outside to your backyard oasis, featuring flower beds, a covered patio to enjoy a glass of wine. The oversized garage provides ample space for all your recreational toys. The community also provides the option for membership at the Kelly Farms Pool and Racquet club for a additional fee. Easy access to Hwy 34 and I25, plenty of shopping, restaurants and parks for your enjoyment.
$408,000
425 36th Greeley, CO 80634
- Type:
- Single Family
- Sq.Ft.:
- 2,214
- Status:
- Active
- Beds:
- 5
- Lot size:
- 0.16 Acres
- Year built:
- 1972
- Baths:
- 2.00
- MLS#:
- 5372227
- Subdivision:
- R1903486
ADDITIONAL INFORMATION
Seller's loan is assumable at 2.7% for qualifying buyers! This ranch-style brick home is full of STUNNING UPGRADES and top-shelf appliances. At your showing, you will be delighted to see a gorgeous sunny floorplan with gleaming hickory floors. The large picture windows and recessed lighting illuminate this beautiful space. Imagine preparing meals in a kitchen with a double oven, Bosch stainless steel dishwasher, ample cabinet space & pantry, exquisite granite counters, with plenty of room to move about. Enjoy your morning coffee from the screened-in porch while looking upon your beautiful backyard and patio. This home is perfect for entertaining. While there are three bedrooms and main floor laundry upstairs, the downstairs boasts a large master bedroom and guest room, tasteful living area, with a fireplace and 3/4 bath. One car garage, NO HOA.
$495,000
5111 W 6th Street Greeley, CO 80634
- Type:
- Single Family
- Sq.Ft.:
- 2,855
- Status:
- Active
- Beds:
- 3
- Lot size:
- 0.16 Acres
- Year built:
- 1994
- Baths:
- 3.00
- MLS#:
- IR1017147
- Subdivision:
- West Point 2nd Fg
ADDITIONAL INFORMATION
Back on the market at no fault of its own, buyer financing fell through... Have you ever stepped inside a house and immediately felt at home with a sense of calm and serenity? Well this home has that "Ahhhh" factor! It's been meticulously cared for by the original owners and every detail exudes story-book charm and comfort. Custom built, you'll love distinctive features such as beautiful wood floors, Pella windows, bay windows, mature landscaping, and a cozy private back yard. This home boasts a cheery eat-in kitchen as well as a dining room, a distinctive foyer, a large living room with a gas fireplace, and a finished basement. The primary bedroom is a sanctuary not to be missed, with a sitting area, 5 piece en suite bathroom and a large walk-in closet. You'll love the abundance of windows which bring in natural light and a pleasant cross-breeze, as well as the delightful patio with afternoon shade, a perfect spot for outdoor dinners. This unique two-story home is move-in ready, with an active radon mitigation system, newer appliances, a 2019 roof, 2020 garage doors, and exterior painting in 2020. Central air as well as a whole-house fan provide options for cooling the house nicely. There's an extra pad for parking on the east side of the garage, and a cute playhouse/ shed in the backyard. It's on a quiet cul-de-sac a short walk from highly desired Christa McAuliffe STEM academy, with extensive walking paths throughout the neighborhood and parks nearby. No Metro district.
- Type:
- Condo
- Sq.Ft.:
- 1,276
- Status:
- Active
- Beds:
- 2
- Lot size:
- 0.02 Acres
- Year built:
- 2003
- Baths:
- 2.00
- MLS#:
- IR1016721
- Subdivision:
- West Fork Village
ADDITIONAL INFORMATION
Elegant condo in West Fork. This stunning condo boasts fresh paint throughout, new carpet, and beautifully maintained hardwood floors. The wood floors in the kitchens and baths add a touch of luxury and practicality, paired alongside elongated counters and the addition of a soaking tub.Step into a world of elevated living with architectural features such as elegant arches, stylish niches, and built-in cabinetry in bathrooms and walk-in closets. All appliances, including the clothes washer and dryer, are included, making your move-in seamless and hassle-free.This meticulously maintained unit offers quick access to the clubhouse and all the community amenities. You'll appreciate the ample parking available for both you and your guests, ensuring convenience at all times. You'll enjoy quick proximity to schools, shopping, parks, and highways, making daily commutes and errands a breeze. This condo perfectly combines elegance, convenience, and modern upgrades, ready to welcome you home. Don't miss out on this exceptional opportunity in West Fork!
Andrea Conner, Colorado License # ER.100067447, Xome Inc., License #EC100044283, [email protected], 844-400-9663, 750 State Highway 121 Bypass, Suite 100, Lewisville, TX 75067

The content relating to real estate for sale in this Web site comes in part from the Internet Data eXchange (“IDX”) program of METROLIST, INC., DBA RECOLORADO® Real estate listings held by brokers other than this broker are marked with the IDX Logo. This information is being provided for the consumers’ personal, non-commercial use and may not be used for any other purpose. All information subject to change and should be independently verified. © 2024 METROLIST, INC., DBA RECOLORADO® – All Rights Reserved Click Here to view Full REcolorado Disclaimer
| Listing information is provided exclusively for consumers' personal, non-commercial use and may not be used for any purpose other than to identify prospective properties consumers may be interested in purchasing. Information source: Information and Real Estate Services, LLC. Provided for limited non-commercial use only under IRES Rules. © Copyright IRES |
Greeley Real Estate
The median home value in Greeley, CO is $420,600. This is lower than the county median home value of $480,800. The national median home value is $338,100. The average price of homes sold in Greeley, CO is $420,600. Approximately 57.46% of Greeley homes are owned, compared to 37.4% rented, while 5.14% are vacant. Greeley real estate listings include condos, townhomes, and single family homes for sale. Commercial properties are also available. If you see a property you’re interested in, contact a Greeley real estate agent to arrange a tour today!
Greeley, Colorado 80634 has a population of 107,014. Greeley 80634 is less family-centric than the surrounding county with 33.46% of the households containing married families with children. The county average for households married with children is 38.01%.
The median household income in Greeley, Colorado 80634 is $60,601. The median household income for the surrounding county is $80,843 compared to the national median of $69,021. The median age of people living in Greeley 80634 is 31.7 years.
Greeley Weather
The average high temperature in July is 90.2 degrees, with an average low temperature in January of 14.7 degrees. The average rainfall is approximately 14.8 inches per year, with 39.5 inches of snow per year.
