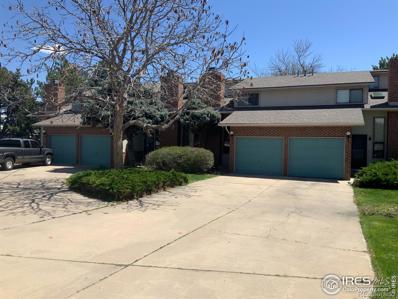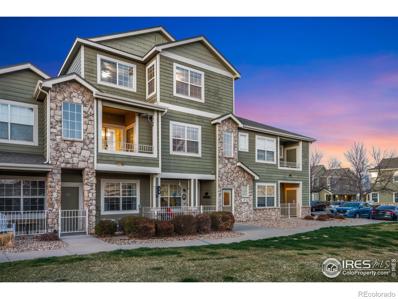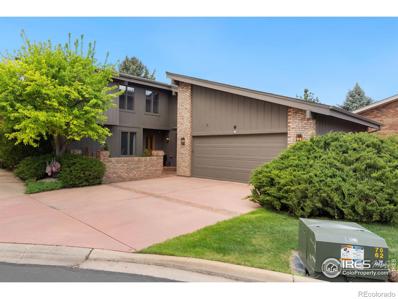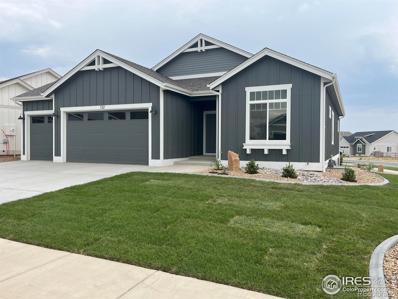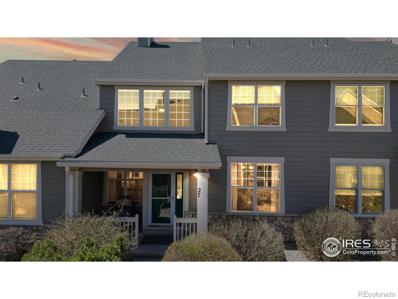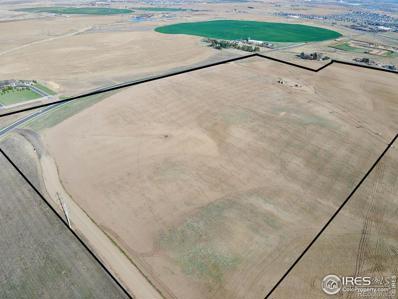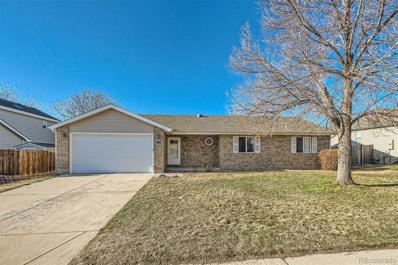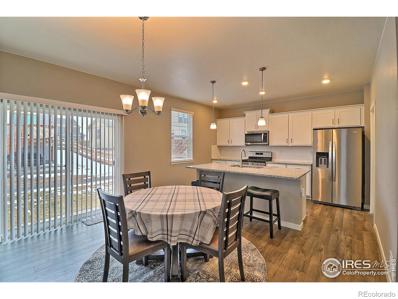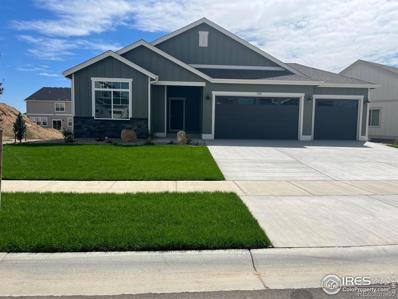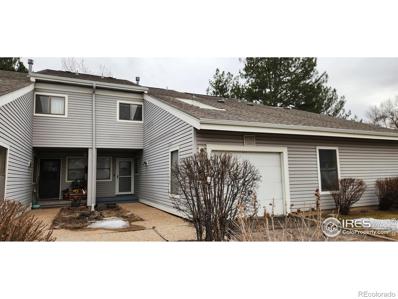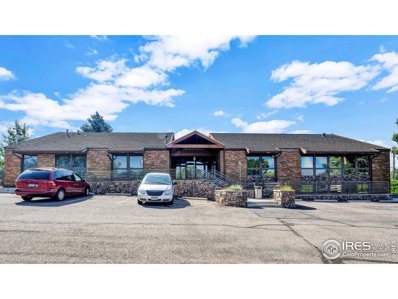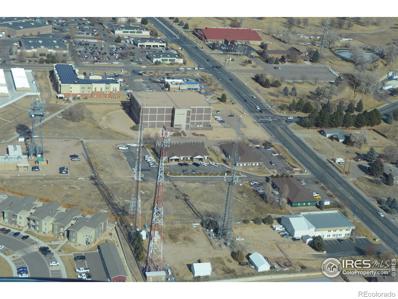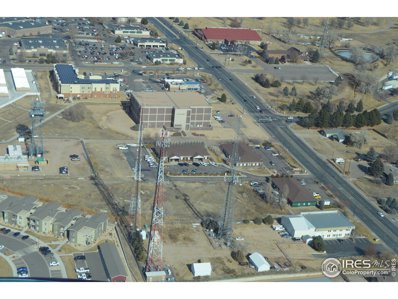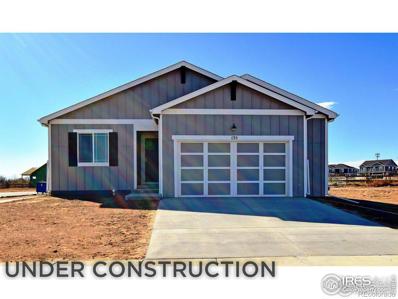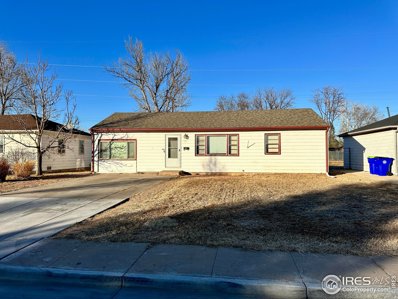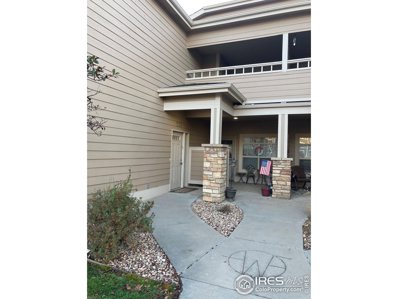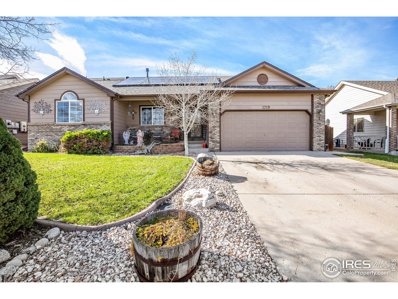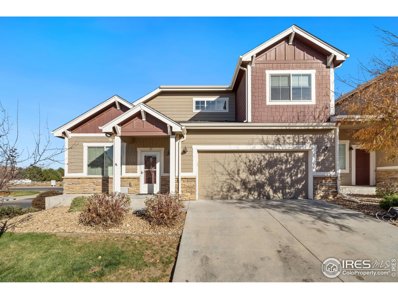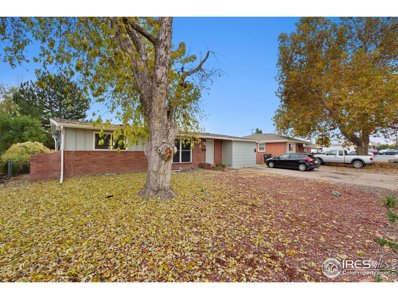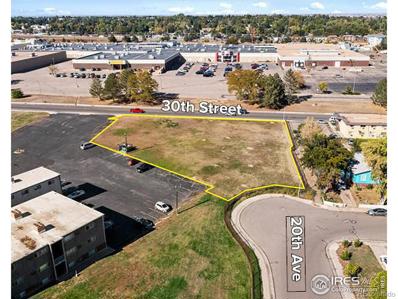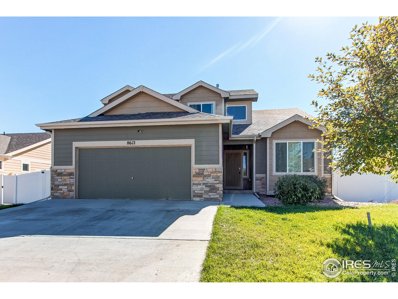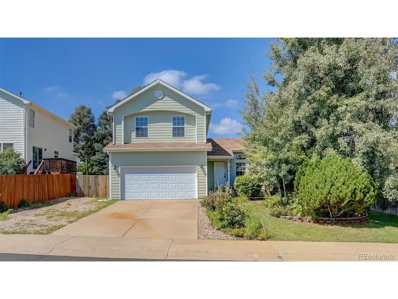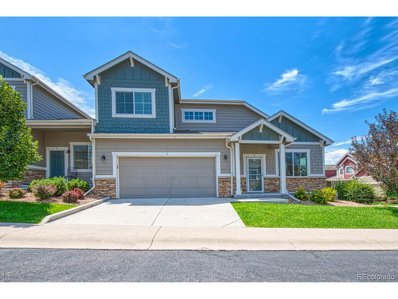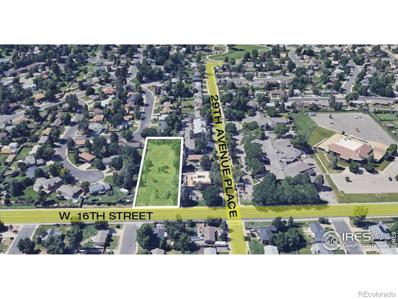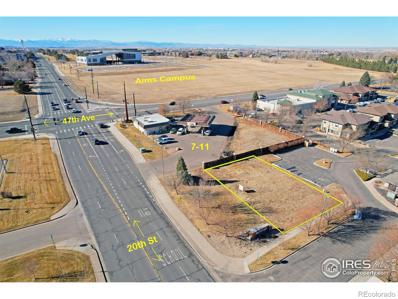Greeley CO Homes for Rent
$1,160,000
2170 35th Ave Ct Greeley, CO 80634
- Type:
- Cluster
- Sq.Ft.:
- 4,908
- Status:
- Active
- Beds:
- n/a
- Lot size:
- 1 Acres
- Year built:
- 1986
- Baths:
- MLS#:
- IR1008614
- Subdivision:
- Anderson
ADDITIONAL INFORMATION
Fantastic 4 plex in a prime location! Don't miss this opportunity to add this property to your portfolio. Each unit has 2 bedrooms & 2.5 baths. The bedrooms are individual suites ( each has it's own bath & walk in closet). There is a separate loft upstairs which is perfect for a study or 2nd living room. Downstairs you will find a cozy living room with fireplace, separate dining room, well laid out kitchen, laundry room, panty, 1 car garage & semi private patio. These units have all been remodeled with new paint, new upper end appliances, new fixtures, new vinyl plank flooring in all kitchen & bathrooms, new countertops, new carpet (except #3), new front load washer/dryers & most importantly 4 new high efficiency furnaces in 2021, & 3 A/C units in 2022. Amazing assumable loan with your payment going toward principle. Close to the NEW Greeley West High School, grocery store, & restaurants.
- Type:
- Condo
- Sq.Ft.:
- 1,173
- Status:
- Active
- Beds:
- 2
- Year built:
- 2004
- Baths:
- 3.00
- MLS#:
- IR1008571
- Subdivision:
- Cedarwoods Ii Condo 3rd Supp Bldg 3
ADDITIONAL INFORMATION
Welcome to this beautiful 2-bedroom 3-bathroom condo located in Cedarwood Condominiums! This unit has lots of upgrades! New paint, new LVP flooring in the kitchen, living room, and bathrooms. New carpet on the staircase, bedrooms, and closets. New refrigerator, electric stove, clothes washer, and clothes dryer! There is also a fireplace in the living room. This unit is in a great location with quick access to Hwy 34. Close proximity to shopping, restaurants, trails, schools, UCHealth Greeley Hospital, the Family Funplex, and so much more! Don't miss out on this great unit!
Open House:
Saturday, 11/16 1:00-2:30PM
- Type:
- Single Family
- Sq.Ft.:
- 5,570
- Status:
- Active
- Beds:
- 4
- Lot size:
- 0.09 Acres
- Year built:
- 1980
- Baths:
- 5.00
- MLS#:
- IR1008296
- Subdivision:
- Fairway 4, Fairway Four
ADDITIONAL INFORMATION
Exclusive standalone patio home complete w/spacious courtyard & expansive yard! Step inside to be greeted by an elegant entry & staircase, setting the stage for the grandeur that lies within, from the study w/walled bookshelves to the living & great rooms adorned w/vaulted ceilings & cherry-paneled walls. Enjoy indoor-outdoor living in the sunken sunroom or dining room, perfect for entertaining. Convenient eat-in kitchen, featuring butler pantry & easy-access laundry. The main floor boasts a flex room with private bath, including large roll-in shower for accessibility without compromise. Retreat to the upper level primary bedroom & revel in the spa-like bath w/multiple closets, separate vanities, toilet/bidet room, & balcony offering breathtaking views. Upstairs, discover an additional bedroom & full bath, providing ample space for guests. The finished basement adds versatility with a 3rd bedroom, full bath, & spacious recreation & family rooms, perfect for leisure & entertainment. 55+ community (board approval for under 55). HOA includes all water/sewer, trash, lawn care, snow removal, cable TV & high speed internet.
$577,591
132 63rd Avenue Greeley, CO 80634
- Type:
- Single Family
- Sq.Ft.:
- 1,466
- Status:
- Active
- Beds:
- 3
- Lot size:
- 0.18 Acres
- Year built:
- 2024
- Baths:
- 2.00
- MLS#:
- IR1007085
- Subdivision:
- Northridge Estates
ADDITIONAL INFORMATION
Lender Incentive! Ready to Close in July! Front and backyard landscaping included! Sage Homes in Northridge Estates in West Greeley complete with tons of open space and walking trails! Welcome to the small town feel of Greeley while also having access to large city amenities such as shopping, restaurants, great schools and community. Sage Homes' Copper 1466 ranch plan with 3 bedrooms, 2 bathrooms and a 3 car garage along with a garden level basement & 190 sf covered patio off dining room. Upgrades already built into price include, gas fireplace with mantel, A/C, whole house humidifier, extended engineered hardwood floors throughout main living areas and hallways, Milarc cabinets throughout, quartz countertops in kitchen and baths, stainless steel appliances and carefully selected hard surfaces by our interior designer. Builder Contract
- Type:
- Multi-Family
- Sq.Ft.:
- 1,522
- Status:
- Active
- Beds:
- 2
- Year built:
- 2004
- Baths:
- 3.00
- MLS#:
- IR1006956
- Subdivision:
- Summer Park Condo
ADDITIONAL INFORMATION
Wow! This is the condo you've been looking for! Resort style living at it's best! Absolutely adorable well kept townhome style condo in a great northwest Greeley location! This awesome home has 2 bedrooms, 3 baths, office area with built-in desk, full unfinished basement and an oversized garage (has extra storage area!). Located close to the neighborhood pool and workout center! This open spacious home has a 2 story living room, gas fireplace, open kitchen, all new stainless steel appliances (Seller added a gas double oven/stove), refrigerator and newer washer & dryer! Upstairs has a spacious primary bedroom with vaulted ceilings, huge walk-in closet and large countertop! Brand new super nice upgraded flooring throughout! Need room to grow? There is a full unfinished basement! This home faces east, so relax on the covered front porch on summer evenings! One year home warranty is included! Close to grocery store, restaurants, easy commute anywhere!
$1,174,080
0 83rd Avenue Greeley, CO 80634
- Type:
- Land
- Sq.Ft.:
- n/a
- Status:
- Active
- Beds:
- n/a
- Lot size:
- 73.38 Acres
- Baths:
- MLS#:
- IR1006734
- Subdivision:
- Greeley
ADDITIONAL INFORMATION
Watch Greeley Grow. Development opportunity in South West Greeley. Property consists of +- 73 acres of rolling hills, and great views. The property is located off of Twin Rivers Parkway between Highway 34 and 37th Street. Great location and is located within the Windsor School District. Mineral rights are not owned by the Seller or included. Seller is a licensed real estate agent in the State of Colorado. Buyer to verify measurements, and schools.
$515,900
4918 W 30th Greeley, CO 80634
- Type:
- Single Family
- Sq.Ft.:
- 2,724
- Status:
- Active
- Beds:
- 6
- Lot size:
- 0.15 Acres
- Year built:
- 1998
- Baths:
- 3.00
- MLS#:
- 8908781
- Subdivision:
- T Bone Ranch Sub 1st Fg
ADDITIONAL INFORMATION
Beautiful ranch style home in T-Bone Ranch with open concept. The great room has a cozy fireplace and vaulted ceilings. Stainless steel kitchen appliances are included with the home. Don't miss out on a chance to own this spacious homes with plenty of rooms and a finished basement. Close proximity to shopping, dining, highways and schools.
$469,500
329 N 64th Avenue Greeley, CO 80634
Open House:
Sunday, 11/17 12:00-1:30PM
- Type:
- Single Family
- Sq.Ft.:
- 2,532
- Status:
- Active
- Beds:
- 4
- Lot size:
- 0.14 Acres
- Year built:
- 2022
- Baths:
- 3.00
- MLS#:
- IR1006199
- Subdivision:
- Northridge Estates
ADDITIONAL INFORMATION
Lowest price in Northridge Estates! You're going to love this better than new 2-story! Spacious and open with four bedrooms, an office and a loft, plus three baths, and a 2 car garage. The primary suite is huge with a large walk-in closet. All appliances included, window coverings installed, smart home package set up. Fully landscaped and fenced yard. Don't miss this delightful home!
$577,204
124 63rd Avenue Greeley, CO 80634
- Type:
- Single Family
- Sq.Ft.:
- 1,576
- Status:
- Active
- Beds:
- 3
- Lot size:
- 0.18 Acres
- Year built:
- 2024
- Baths:
- 2.00
- MLS#:
- IR1005074
- Subdivision:
- Northridge Estates
ADDITIONAL INFORMATION
Lender incentive! Ready to Close in July! Front and backyard landscaping included! Sage Homes in Northridge Estates in West Greeley complete with tons of open space and walking trails! Welcome to the small town feel of Greeley while also having access to large city amenities such as shopping, restaurants, great schools and community. Sage Homes' North Platte ranch home features 3 bedrooms, 2 bathrooms, and a 3 car garage with a garden level basement. Fully equipped with Smart Home Package, and A/C! Covered rear patio and garage service door to backyard. Upgrades already included in current price are engineered hardwood floors throughout main living areas, gas fireplace with surrounding tile, whole house humidifier, beautiful Milarc Rustic Hickory cabinets with crown molding, stainless steel appliances, quartz countertops in kitchen and bathrooms, and custom hard surface selections chosen by our interior designer. Front and backyard landscaping included. Ready to close in 30 days! Builder Contract
- Type:
- Multi-Family
- Sq.Ft.:
- 1,336
- Status:
- Active
- Beds:
- 3
- Year built:
- 1976
- Baths:
- 3.00
- MLS#:
- IR1004824
- Subdivision:
- Cottonwood Creek Condo
ADDITIONAL INFORMATION
Fantastic Cottonwood Creek townhouse that has just been freshy updated. 3 bedrooms, 3 bathrooms with another almost finished bath in the basement. 2 story living room, fireplace, and a great kitchen make this a must see! The HOA fee includes exterior maintenance, insurance, water, and use of tennis courts, clubhouse, pool, and more!
$2,300,000
2525 W 16th St Greeley, CO 80634
- Type:
- General Commercial
- Sq.Ft.:
- 11,962
- Status:
- Active
- Beds:
- n/a
- Lot size:
- 0.64 Acres
- Year built:
- 1983
- Baths:
- MLS#:
- 1003915
- Subdivision:
- Greeley
ADDITIONAL INFORMATION
85% leased office building with great Visiblity in a great location. 6 units all leased but one. Double roofed over engineered building walls well maintained. long term tenants. ADA compliant.
$408,858
3109 35 Avenue Greeley, CO 80634
- Type:
- Land
- Sq.Ft.:
- n/a
- Status:
- Active
- Beds:
- n/a
- Lot size:
- 1.56 Acres
- Baths:
- MLS#:
- IR1003253
- Subdivision:
- Cottonwood West
ADDITIONAL INFORMATION
BUY ONE OR TWO LOTS ZONED C-L FOR $6/SF! Lot 5-37,432 SF - $224,592; Lot 6 - 30,711 usable SF-$184,266 (Gross SF for Lot 6 is 49,703; 30,711 usable SF reflects the amount after the creation of a detention pond). Great location less than 1/2 mile from the busy Hwy 34 corridor with traffic counts of 19,000/vehicles per day. Near several busy retail centers.
- Type:
- Land
- Sq.Ft.:
- n/a
- Status:
- Active
- Beds:
- n/a
- Lot size:
- 1.56 Acres
- Baths:
- MLS#:
- 1003253
- Subdivision:
- Cottonwood West
ADDITIONAL INFORMATION
BUY ONE OR TWO LOTS ZONED C-L FOR $6/SF! Lot 5-37,432 SF - $224,592; Lot 6 - 30,711 usable SF-$184,266 (Gross SF for Lot 6 is 49,703; 30,711 usable SF reflects the amount after the creation of a detention pond). Great location less than 1/2 mile from the busy Hwy 34 corridor with traffic counts of 19,000/vehicles per day. Near several busy retail centers.
$486,600
112 63rd Avenue Greeley, CO 80634
- Type:
- Single Family
- Sq.Ft.:
- 1,300
- Status:
- Active
- Beds:
- 3
- Lot size:
- 0.15 Acres
- Year built:
- 2024
- Baths:
- 2.00
- MLS#:
- IR1001355
- Subdivision:
- Northridge Estates
ADDITIONAL INFORMATION
MOVE IN READY! Walkout basement in a cul de sac! Builder / lender incentive for the buyers to use towards price reduction or closing costs. CB Signature Homes is proud to introduce The Beau at Northridge Estates! Featuring 2600 square feet with 3 beds and 2 baths and a full, unfinished basement. Our standard features include slab granite countertops, full tile backsplash, stainless appliances and upgraded cabinetry in the kitchen. Other features include a full unfinished basement, air conditioning, open floor plan, full tile shower in the master bath, high efficiency furnace, oversized 2 car garage with an 8' garage door and opener.
$339,000
2331 W 6Th St Greeley, CO 80634
- Type:
- Other
- Sq.Ft.:
- 1,152
- Status:
- Active
- Beds:
- 3
- Lot size:
- 0.15 Acres
- Year built:
- 1955
- Baths:
- 1.00
- MLS#:
- 1001233
- Subdivision:
- Houston Heights 3rd Add
ADDITIONAL INFORMATION
Nice 3 bedroom, 1 bath ranch home. Move in ready & located in a quiet neighborhood. The kitchen, living room, and family room allow for great livable spaces. New roof in 2017, newer furnace, hot water heater. Crawl space professionally cleaned with vapor barrier install in 2022. White kitchen appliances, window blinds. Large back yard with shed, alley access and plenty of room to build a garage or workshop. Backs up to alley & school.
- Type:
- Other
- Sq.Ft.:
- 1,274
- Status:
- Active
- Beds:
- 2
- Lot size:
- 0.04 Acres
- Year built:
- 2003
- Baths:
- 2.00
- MLS#:
- 999523
- Subdivision:
- West Fork Village
ADDITIONAL INFORMATION
Investors/income property. Classy upper level condo offering an open floor plan with spacious living room, 2 comfortable bedrooms including primary master bath and walk-in closets, living room gas fireplace, private balcony and over sized one car attached garage. This unit is tenant occupied. Solid renters with a lease until 7/2024. Owners will replace carpet or give an allowance for buyers choice.
$519,900
1719 68th Ave Greeley, CO 80634
- Type:
- Other
- Sq.Ft.:
- 2,966
- Status:
- Active
- Beds:
- 5
- Lot size:
- 0.18 Acres
- Year built:
- 2001
- Baths:
- 3.00
- MLS#:
- 999451
- Subdivision:
- Cedarwoods
ADDITIONAL INFORMATION
PRICE REDUCED! Welcome to this stunning ranch-style home offering the perfect blend of comfort and functionality. Situated in a quiet neighborhood, this property boasts an array of delightful features and amenities. The main level greets you with an open floor plan effortlessly connecting the living, dining, and kitchen areas, promoting a seamless flow for everyday living. The elegant gas fireplace in the living room adds warmth and charm, creating a cozy ambiance for gatherings or peaceful evenings. In addition, the main level features a primary bedroom with full bath, providing ease and convenience and an additional bedroom and full bath.As you step downstairs, a fully finished basement with 2 bedrooms and full bath awaits. This additional space expands the home's potential for entertainment and relaxation especially when using the wood burning fireplace.Outside, the property is complete with a backyard shed, providing additional storage for tools and outdoor equipment. The yard is also equipped with a trampoline, firepit, a dog run for your furry friends, and a lap pool for leisure and fitness.This home is designed for those who appreciate both indoor and outdoor living, offering multiple amenities to cater to various interests and lifestyles.Don't miss the opportunity to make this property your new home!
- Type:
- Other
- Sq.Ft.:
- 1,710
- Status:
- Active
- Beds:
- 3
- Year built:
- 2017
- Baths:
- 3.00
- MLS#:
- 999276
- Subdivision:
- Reserves at Hunters Cove
ADDITIONAL INFORMATION
Don't miss this end unit townhome in the Reserves at Hunters Cove. This 3 bed, 3 bath unit features new laminate flooring throughout the main level with granite counter tops and a cooks favorite of a gas range. Love the extra storage of the full sized pantry and having plenty of counterspace to prepare your meals. Easy access through the oversized sliders to the private fenced in back yard. Your guest will have access to a powder room. You'll have the laundry on the main level next to the primary bedroom. Your guests will have privacy on the second level with their own living space and two bdrm and their own full sized bath. The 2 car attached garage make bringing home groceries a snap. Need extra storage? The bsmt has plenty of room for that and the ability to finish it as you please. There is even room to add another bath in the bsmt. Close by is restaurants, a grocery store, liquor store, Aims Community Collage, Hwy 34 to downtown or to I-25 and Centerra. Don't forget that Boomerang golf course and Tointon Academy is a block away.
$440,000
824 28th Ave Greeley, CO 80634
- Type:
- Multi-Family
- Sq.Ft.:
- n/a
- Status:
- Active
- Beds:
- 5
- Lot size:
- 0.22 Acres
- Year built:
- 1958
- Baths:
- 2.00
- MLS#:
- 998755
- Subdivision:
- MEADOWLARK SUB
ADDITIONAL INFORMATION
This property is conveniently nestled into a thriving neighborhood next to HWY/BUS 34, Parks, Restaurants, Schools, & Shopping. This property includes a fenced yard & a 2 Car Detached Garage with 220V Electrical Panel. Both Units are also separately metered. Unit 1 is rented at $1,850/month, Unit 2 is rented at $1,300/month with a great cash flowing cap rate. There is also potential to rent out the garage for $200+/month; however, owner is currently using it for storage. This prime located investment is priced amazingly- come take a look for yourself!
$252,000
30 Street Greeley, CO 80634
- Type:
- Land
- Sq.Ft.:
- n/a
- Status:
- Active
- Beds:
- n/a
- Lot size:
- 0.89 Acres
- Baths:
- MLS#:
- IR998569
- Subdivision:
- Southmoor Village 2nd Fg
ADDITIONAL INFORMATION
Vacant lot For Sale - 0.89 Acres of Land directly across the street from the Greeley Mall. The lot is zoned Residential-High. Sales price: $252,000.
$460,000
8612 13th St Greeley, CO 80634
- Type:
- Other
- Sq.Ft.:
- 1,698
- Status:
- Active
- Beds:
- 3
- Lot size:
- 0.15 Acres
- Year built:
- 2019
- Baths:
- 3.00
- MLS#:
- 998524
- Subdivision:
- Trails at Sheep Draw
ADDITIONAL INFORMATION
**New Price on this Lovely Home!** **Lender affiliate will buy down rate 1% for buyer for 1st year! ** This home features a super liveable floor plan with open concept and loads of room to entertain. Two living areas create flexibility and customization. Enter the open kitchen and you'll find solid hickory cabinets, loads of counters and stainless steel appliances, great for your masterpieces! Enjoy the primary suite on the main level, complete with Large walk in closet, spacious bath with oversized shower and dual vanities. Upstairs you'll find additional spacious bedrooms that share a bath. The basement is well lit with 3 windows and high ceilings to allow the owner to put their finishing touches. You're in luck with a new tankless water heater and upgraded plumbing touches that allow water control at the tip of your fingers in the basement. A private deck in the backyard adds to the outdoor space of the home for eating al fresco! Photos are virtually staged as sellers are in the process of moving out of the home.
$489,500
1425 52nd Ave Greeley, CO 80634
- Type:
- Other
- Sq.Ft.:
- 2,018
- Status:
- Active
- Beds:
- 4
- Lot size:
- 0.15 Acres
- Year built:
- 1999
- Baths:
- 4.00
- MLS#:
- 3652276
- Subdivision:
- COUNTRY CLUB
ADDITIONAL INFORMATION
SELLER IS OFFERING UP TO $ 20 000 IN CONCESSION WITH FULL PRICE OFFER!!BUYER MAY BE ELLIGIBLE TO RECEIVE UP TO 3/2/1" TEMPORARY INTEREST RATE BUY-DOWN, PERMANENT INTEREST BUY-DOWN OR RECEIVE CLOSING COST!!!!! CALL LISTING AGENT FOR MORE DETAIL!!WOW!!MUST SEE THIS BEAUTIFULL REMODELED AND UPDATED 4BR 4 BA HOME LOCATED IN HIGHLY DESIRABLE COUNTRY CLUB SUBDIVISION*OPEN AND BRIGHT FLOOR PLAN WITH TONS OF NATUTAL LIGHT*GLEAMMING HARDWOOD FLOORS ON ENTIRE MAIN LEVEL* ELEGANT FIREPLACE*WALKING CLOSET IN MASTER BEDROOM*NEWLY FINISHED BASEMENT W/ DESIGNER BATHROOM8ADDITIONAL BEDROOM+ GAME OR HOBBY ROOM*beautiful fully fenced yard. FOR MORE INFORMATION CALL LISTING AGENT
- Type:
- Other
- Sq.Ft.:
- 1,710
- Status:
- Active
- Beds:
- 3
- Year built:
- 2017
- Baths:
- 3.00
- MLS#:
- 4047685
- Subdivision:
- Reserve at Hunter's Cove
ADDITIONAL INFORMATION
Main floor Primary bedroom and Laundry! Welcome to your New Haven!This exceptional townhome effortlessly combines comfort and convenience.Boasting 3bed, 3bath, 2car garage, including a master suite on the main floor with ensuite, walk-in closet,twin sinks,beautifully tiled shower,and linen closet.Enter and be enchanted by the expansive open floor plan that seamlessly connects the kitchen, living, and dining spaces.The kitchen showcases modern granite countertops, SS appliances,abundant cabinet space,pantry,and an island with a flush mount sink.The kitchen extends to a generous deck that backs to a greenbelt perfect for savoring morning coffee,or warm summer nights.Discover the upper level featuring two expansive bedrooms with walk-in closets,along with a generously sized loft area complemented by a full bath. Constructed by Hartford Homes this corner unit floods with natural light through its numerous large windows.Enjoy a low-maintenance lifestyle without compromising on style.The full unfinished basement presents ample storage and the potential for extra living space,equipped with rough-in plumbing for a future bathroom.Ample guest parking is available for your visitors.Nestled in West Greeley this residence's location is equally impressive, with easy access to the mountain,parks, tarils,golf course,grocery stores and restaurants.Golf enthusiasts and nature lovers will appreciate.This is your chance to own a contemporary,impeccably maintained townhome in this sought-after locale.Arrange a visit today.
$300,000
2904 W 16th Street Greeley, CO 80634
- Type:
- Land
- Sq.Ft.:
- n/a
- Status:
- Active
- Beds:
- n/a
- Lot size:
- 1 Acres
- Baths:
- MLS#:
- IR982872
- Subdivision:
- Greeley Annex
ADDITIONAL INFORMATION
Excellent opportunity for small scale residential infill project near many amenities including schools, parks, retail & hospital. Near significant regional healthcare facilities including Banner North CO Medical & Centennial Health Care. Zoning provides for multi-family residential living in a mod-density pattern in suburban neighborhoods or higher-density. Adjacent building at 1610 29th Ave Pl also available with in-place income. Secondary access easement available over 1610 29th Ave Pl if not purchased together. Minerals excluded; 3/4" water tap & dedication included.
$199,000
4609 W 20th Street Greeley, CO 80634
- Type:
- Land
- Sq.Ft.:
- n/a
- Status:
- Active
- Beds:
- n/a
- Lot size:
- 0.18 Acres
- Baths:
- MLS#:
- IR948552
- Subdivision:
- College Green Office Park
ADDITIONAL INFORMATION
The high visibility lot you have been looking for is now available! So many options with this C-H zoning--have you always wanted to run a smoothie shop? yoga studio? paint & sip studio? salad bar? nail salon? This is the perfect spot to build your business! Traffic count on adjacent 20th Street is 19,950 per day, with Aims, schools, ball fields just down the street! City records indicate that the property was allocated 2 acre-feet of water for a 1" water tap in 2004 (tap is still required). Curbs, paving and parking are already in place! Estimate from the city planning department is for the parcel is around 7,675 SF, so there is approximately 6,140 SF of buildable SF on this parcel
Andrea Conner, Colorado License # ER.100067447, Xome Inc., License #EC100044283, [email protected], 844-400-9663, 750 State Highway 121 Bypass, Suite 100, Lewisville, TX 75067

The content relating to real estate for sale in this Web site comes in part from the Internet Data eXchange (“IDX”) program of METROLIST, INC., DBA RECOLORADO® Real estate listings held by brokers other than this broker are marked with the IDX Logo. This information is being provided for the consumers’ personal, non-commercial use and may not be used for any other purpose. All information subject to change and should be independently verified. © 2024 METROLIST, INC., DBA RECOLORADO® – All Rights Reserved Click Here to view Full REcolorado Disclaimer
| Listing information is provided exclusively for consumers' personal, non-commercial use and may not be used for any purpose other than to identify prospective properties consumers may be interested in purchasing. Information source: Information and Real Estate Services, LLC. Provided for limited non-commercial use only under IRES Rules. © Copyright IRES |
Greeley Real Estate
The median home value in Greeley, CO is $420,600. This is lower than the county median home value of $480,800. The national median home value is $338,100. The average price of homes sold in Greeley, CO is $420,600. Approximately 57.46% of Greeley homes are owned, compared to 37.4% rented, while 5.14% are vacant. Greeley real estate listings include condos, townhomes, and single family homes for sale. Commercial properties are also available. If you see a property you’re interested in, contact a Greeley real estate agent to arrange a tour today!
Greeley, Colorado 80634 has a population of 107,014. Greeley 80634 is less family-centric than the surrounding county with 33.46% of the households containing married families with children. The county average for households married with children is 38.01%.
The median household income in Greeley, Colorado 80634 is $60,601. The median household income for the surrounding county is $80,843 compared to the national median of $69,021. The median age of people living in Greeley 80634 is 31.7 years.
Greeley Weather
The average high temperature in July is 90.2 degrees, with an average low temperature in January of 14.7 degrees. The average rainfall is approximately 14.8 inches per year, with 39.5 inches of snow per year.
