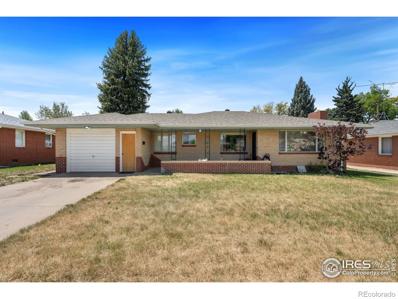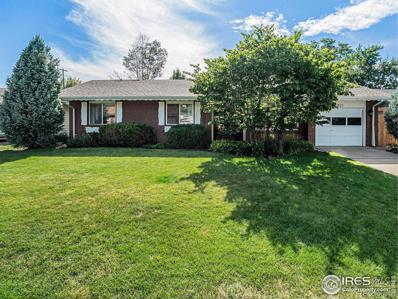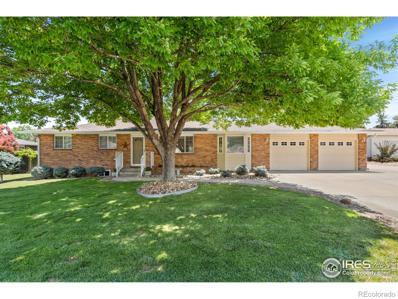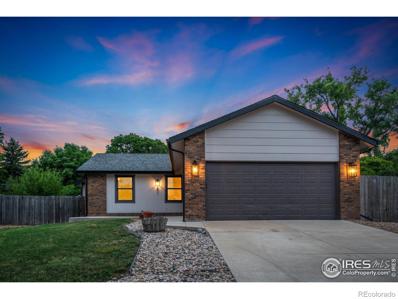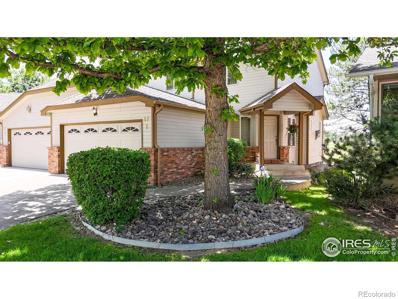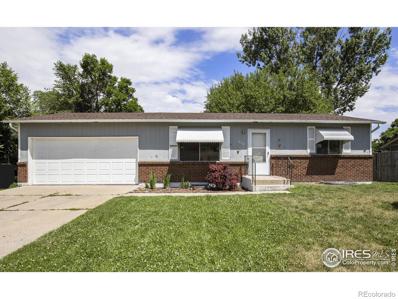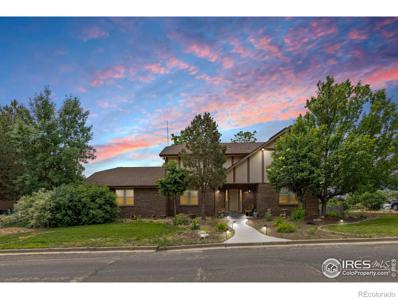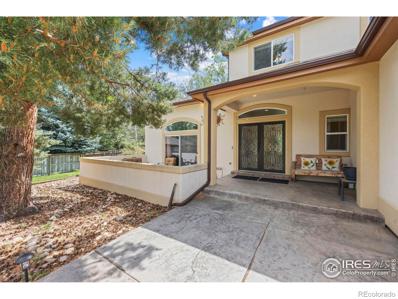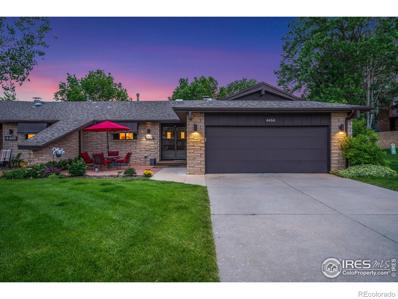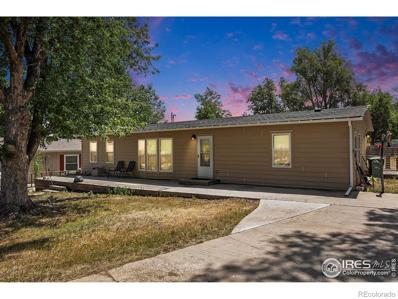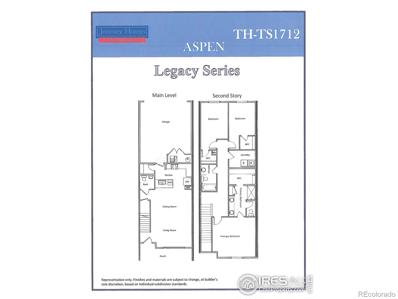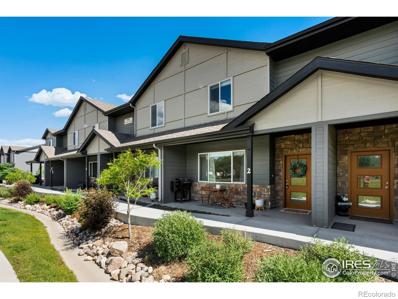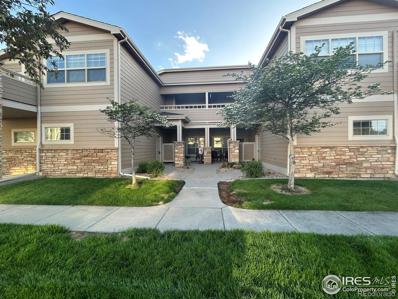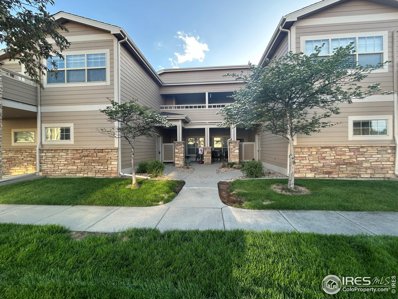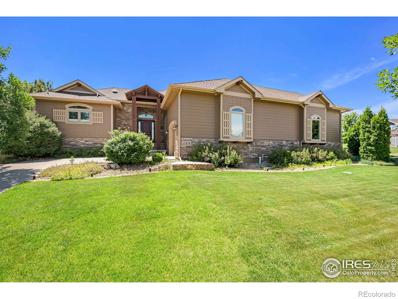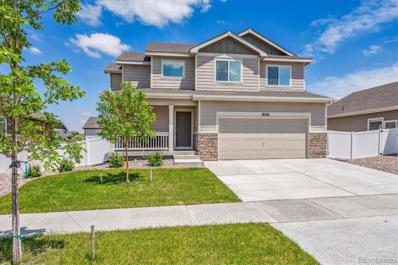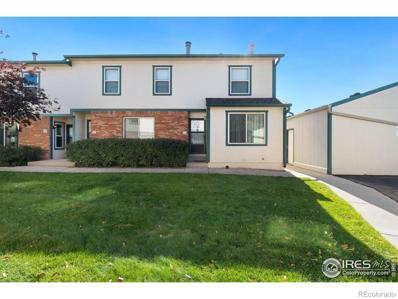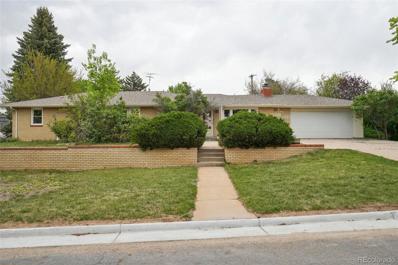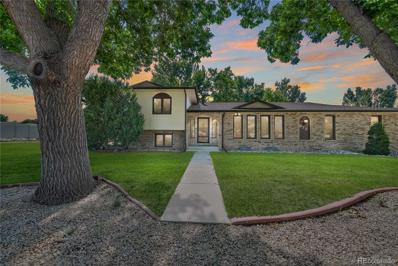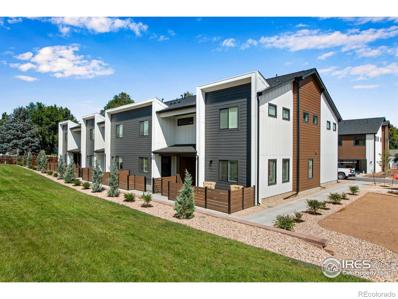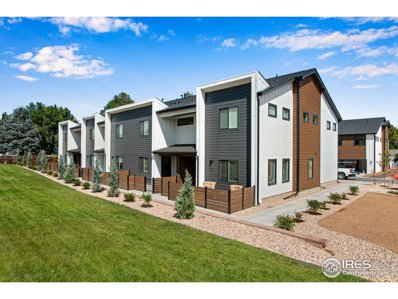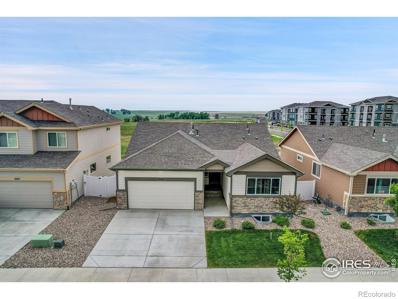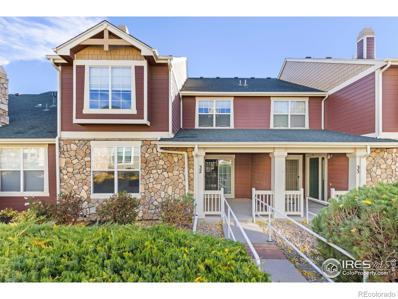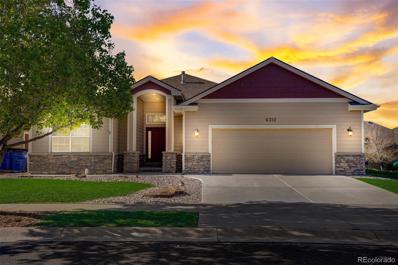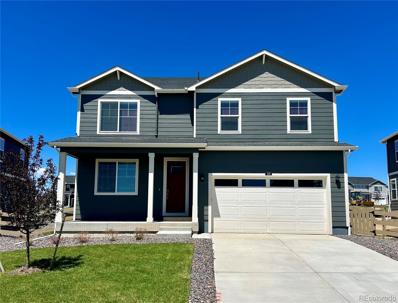Greeley CO Homes for Rent
$405,000
1315 23rd Ave Ct Greeley, CO 80634
- Type:
- Single Family
- Sq.Ft.:
- 2,106
- Status:
- Active
- Beds:
- 3
- Lot size:
- 0.19 Acres
- Year built:
- 1957
- Baths:
- 2.00
- MLS#:
- IR1013032
- Subdivision:
- Westview
ADDITIONAL INFORMATION
Welcome to this charming 3-bed, 2-bath brick ranch style home in a desirable neighborhood with mature landscaping and no HOA! Enjoy the warmth of wood floors and a fireplace in the inviting living room. The cozy updated kitchen is perfect for family gatherings. The large finished basement offers additional living space, ideal for a rec room or home office. Step outside to a big backyard, perfect for outdoor activities and relaxation. This home combines comfort and convenience in a fantastic location.
$457,000
821 36th Avenue Greeley, CO 80634
- Type:
- Single Family
- Sq.Ft.:
- 2,132
- Status:
- Active
- Beds:
- 4
- Lot size:
- 0.16 Acres
- Year built:
- 1964
- Baths:
- 3.00
- MLS#:
- IR1013011
- Subdivision:
- Edwards Homes 4th Add
ADDITIONAL INFORMATION
PRICE REVISION With *Motivated Sellers! *Concessions -available for negotiation with the right offer! * Move-in Ready* Ranch 4-bed, 3-bath immaculate all brick home multiple upgrades.*Special * upgrade items include: *Remodeled kitchen with beautiful *Coriana Quartz countertops, *Stainless steel appliances, and *Oak hardwood flooring in the kitchen, dining room, and main hallway. *Brand new air conditioner and 50-gallon hot water heater. * Brand new lighting throughout the entire home. *Brand new plush carpet and plank (LVP flooring) upstairs and downstairs. *The newly remodeled main bathroom includes a new countertop, sink, faucet and lighting. *The updated finished basement includes *new lighting, paint and carpet in the large recreation room and bedroom, and LVP flooring in the basement bathroom. The basement includes a *large unfinished utility storage room that could easily accommodate a build-out for a fifth bedroom if desired. Great street appeal is created by the wooden *French double door entry, with double glass storm doors, plus a large living room picture window with wooden shutters. *The property includes beautiful, mature and easily maintained landscape; an *updated sprinkler system; a brand new 6-foot wooden privacy fence; covered patio; and a newly painted wooden storage shed. This well cared-for home has only had one owner. All of the remodeling and new updates have been already done for you. * No HOA or Metro fees.*
$629,000
2520 50th Avenue Greeley, CO 80634
- Type:
- Single Family
- Sq.Ft.:
- 2,900
- Status:
- Active
- Beds:
- 5
- Lot size:
- 0.38 Acres
- Year built:
- 1960
- Baths:
- 3.00
- MLS#:
- IR1013008
- Subdivision:
- Highland Park
ADDITIONAL INFORMATION
Brick Ranch on a large lot in West Greeley. 5 bedrooms, 3 bathrooms. Finished basement. Upgraded kitchen, beautiful sunroom (31x12) with second kitchen. 2 furnaces, 2 A/C units. New windows. Wood floors. Attached finished 2 car garage plus a detached 3 car garage/shop and carport. Well for outdoor irrigation. Easy to Show!
$451,900
2511 28th Avenue Greeley, CO 80634
- Type:
- Single Family
- Sq.Ft.:
- 2,616
- Status:
- Active
- Beds:
- 4
- Lot size:
- 0.2 Acres
- Year built:
- 1977
- Baths:
- 3.00
- MLS#:
- IR1012944
- Subdivision:
- Cascade Park South
ADDITIONAL INFORMATION
HIGHLY MOTIVATED SELLERS!! NOT A FLIP! PRE-INSPECTED, THEN RENOVATED!! This 4 bedroom, 3 bath, ranch-style home has undergone a complete transformation, combining classic charm with modern luxury. With NO HOA and an extended side driveway, you can bring your boat or R/V without hassle. The exterior of the home is adorned with new paint, new lighting, and a brand new roof. Head around to the back where the spacious deck provides an ideal space for entertaining and relaxing. Once you step inside you'll be greeted by all new interior paint, new lighting throughout, new kitchen, new bathrooms, a re-imagined sun room, and a brand new water heater. The entrance to the home features the open living room with vaulted ceilings, where a cozy fireplace serves as a focal point, offering warmth and ambiance on cooler evenings. The kitchen is equipped with brand new top-of-the-line stainless steel appliances, sleek quartz countertops, and an eat-in-kitchen, as well as a family (or dining) room directly adjacent to it. The main floor hosts three spacious bedrooms, each with new ceiling fans and large windows. Each bathroom on the main floor has also been updated with new quartz counters, vanities, lighting, and updated tubs and showers. Off the primary suite, enjoy your own private flex space that could easily be utilized as a sun room, yoga studio, or office. Head down to the basement for a large rec room with built-in book shelves and an expansive bar. The fourth bedroom in the basement is non-conforming, but the adjacent bathroom directly off of the bedroom has an attached walk-in closet. The basement of the home was not remodeled, however, it does have carpet that is only a couple of years old, and is ready for customization. Conveniently located near schools, parks, shopping, dining and Hwy 34, enjoy the benefits of a quiet neighborhood while being just minutes away from everything you need. Don't miss the opportunity to own this stunningly remodeled ranch home.
- Type:
- Multi-Family
- Sq.Ft.:
- 1,725
- Status:
- Active
- Beds:
- 3
- Year built:
- 2000
- Baths:
- 3.00
- MLS#:
- IR1012727
- Subdivision:
- Highland Green Sub
ADDITIONAL INFORMATION
A Great starter townhome/duplex/condo in the heart of town with 3 bedrooms and 3 bathrooms, main level laundry, attached 2 car garage and Such a great location! New roof in 2018 and newer appliances too. This home backs to vacant land owned by Colorado, so feel free to enjoy your back patio this summer! Great floorplan with a gas log fireplace, built-in niches and shelving, Primary suite plus jack-n-jill bath for bedrooms 2 and 3. Super close proximity to Northern Colorado Medical Center, Aims Community College, Greeley Youth Sports Complex, Twin Rivers Park, restaurants, groceries, doctors, dentists, Target, Lowe's, etc. Walk to the Highland Hills Golf Course (adjacent to subdivision). First time buyer, Investment, Retirement, Lock and Leave....this one works.
$369,000
1638 33rd Avenue Greeley, CO 80634
- Type:
- Single Family
- Sq.Ft.:
- 1,536
- Status:
- Active
- Beds:
- 3
- Lot size:
- 0.19 Acres
- Year built:
- 1971
- Baths:
- 2.00
- MLS#:
- IR1012403
- Subdivision:
- Woodbriar
ADDITIONAL INFORMATION
Check out this great ranch style home in West Greeley. This home includes 3 bedrooms, 2 full baths, an attached 2 car garage, finished basement and a covered back patio. This home is located in a great neighborhood, sits on a large lot and within walking distance to Bittersweet Park. Seller is in the process of having the exterior painted
$569,000
5206 W 27th Street Greeley, CO 80634
- Type:
- Single Family
- Sq.Ft.:
- 3,968
- Status:
- Active
- Beds:
- 5
- Lot size:
- 0.48 Acres
- Year built:
- 1985
- Baths:
- 4.00
- MLS#:
- IR1012304
- Subdivision:
- Highland Park 1st Add
ADDITIONAL INFORMATION
HUGE PRICE REDUCTION + Concession for Updates + Interest Rate Buydown from Preferred lender! Inside you will find all of your boxes checked. Located in the Desirable Highland Park with no HOA, this well thought out home sits on .48 acres with fully fenced mature backyard to enjoy. Have it all in this Traditional 2-story estate. This property not only offers functionality but plenty of space for everyone! The main level greets you with a formal foyer leading you to the open kitchen, family room, den and formal dining space. Head upstairs to find the primary suite, along with 3 more spacious bedrooms and a 2 full bathrooms. The fully finished walkout basement includes a full kitchen, bedroom, 3/4 bath, and large living space - perfect for a mother-in-law suite or roommate to generate extra income. But, that's not all there are many more boxes to check including; solar panels, security system, sprinklers, gas fireplace, 1 extra large shed and 1 garden shed, and a firepit built area for entertaining.
$630,000
2116 59th Ave Ct Greeley, CO 80634
- Type:
- Single Family
- Sq.Ft.:
- 2,845
- Status:
- Active
- Beds:
- 6
- Lot size:
- 0.54 Acres
- Year built:
- 1996
- Baths:
- 4.00
- MLS#:
- IR1012480
- Subdivision:
- Allison Farm 1st Fg 2nd Rplt
ADDITIONAL INFORMATION
Welcome to this exceptional two-story, 6 bed, 4 bath home nestled on over a half-acre lot in the highly sought-after Allison Farms/Westridge community. This property is a dream come true, boasting numerous features that cater to comfort, style, and functionality. As you approach the home, you'll be greeted by a cozy front courtyard shaded by mature landscaping, providing a serene spot for morning coffee or evening relaxation. With five spacious bedrooms and four well-appointed baths, there's room for everyone. The heart of the home is the kitchen, featuring granite countertops and abundant natural light from the many windows. Whether you're cooking a gourmet meal or enjoying a casual breakfast, this space is both beautiful and functional. Two gas log fireplaces provide warmth and ambiance, creating inviting spaces in both the living room and the dining room. The new roof, along with the super high-efficient furnace and AC, ensures that the home is comfortable and energy-efficient year-round. The primary suite is a true retreat, offering direct access to a balcony, where you can unwind and take in the scenic views of your expansive backyard. The finished basement adds even more living space, perfect for a home theater, game room, or guest quarters. The oversized three-car garage offers ample space for vehicles and storage. Step into the backyard and discover a paradise for outdoor enthusiasts. The expansive yard includes a courtyard area perfect for various outdoor activities. The stamped concrete patios add a touch of elegance to your outdoor living experience. This home combines luxury, practicality, and an unbeatable location. With its modern upgrades, extensive outdoor space, and thoughtful design, it truly checks all the boxes. Don't miss the opportunity to make this house your forever home!
- Type:
- Multi-Family
- Sq.Ft.:
- 2,645
- Status:
- Active
- Beds:
- 3
- Lot size:
- 0.29 Acres
- Year built:
- 1973
- Baths:
- 3.00
- MLS#:
- IR1012180
- Subdivision:
- College Green 1st Fg 2nd Am Plt
ADDITIONAL INFORMATION
Welcome to this beautiful home located in the College Green neighborhood. This home has 3 bedrooms, 3 bathrooms, oversized garage, and a partially finished basement. Central A/C! Don't miss the sunroom on the back of the house and the patio located in the front. This is a great low maintenance home, in a well-maintained neighborhood! Seller is offering a 1-year home warranty! HOA pool was just refinished and is included with the HOA fees.
$340,000
4639 Zion Drive Greeley, CO 80634
- Type:
- Single Family
- Sq.Ft.:
- 1,484
- Status:
- Active
- Beds:
- 3
- Lot size:
- 0.34 Acres
- Year built:
- 1984
- Baths:
- 2.00
- MLS#:
- IR1012188
- Subdivision:
- Hill-n-park
ADDITIONAL INFORMATION
Explore comfort and convenience. Enjoy generous living spaces and the many updates completed in 2023! New sewer line, carpet, flooring, exterior siding, AC, & electrical box. The backyard is an open canvas for you to make your own and enjoy the outdoor relaxation in one of the largest lots in this subdivision. Situated in a serene neighborhood with easy access to major highways, this home is ready for its next chapter, ideal for anyone seeking a cozy living environment.
- Type:
- Multi-Family
- Sq.Ft.:
- 1,712
- Status:
- Active
- Beds:
- 3
- Year built:
- 2024
- Baths:
- 3.00
- MLS#:
- IR1011912
- Subdivision:
- Northridge Trails Townhomes
ADDITIONAL INFORMATION
Seller Concessions are offered. Introducing the Aspen plan-a sprawling Two-Story Townhome boasting 3 bedrooms and 2 1/2 baths across 1,712 Sq. Ft. Step into a cozy living room, inviting dining area, and a well-appointed kitchen on the main floor. Ascend to discover a spacious Primary bedroom featuring a sizable walk-in closet. Alongside are two additional bedrooms, a full bath, and a conveniently located laundry area. Revel in the allure of exquisite wood flooring, modern amenities including a dishwasher, cooktop/oven, and stylish countertops, ensuring effortless maintenance. Not to mention, this home comes with an attached 2-car garage, a delightful patio, and a covered porch-a perfect blend of comfort and convenience!
- Type:
- Multi-Family
- Sq.Ft.:
- 1,848
- Status:
- Active
- Beds:
- 3
- Year built:
- 2021
- Baths:
- 3.00
- MLS#:
- IR1011999
- Subdivision:
- City Center West Residential 2nd Fg
ADDITIONAL INFORMATION
HUGE price improvement! This Hartford built townhome is better than new! Step inside to the open layout with gorgeous laminate wood floors flowing seamlessly thoughout the main floor. The modern gourmet kitchen is a home chef's dream, boasting sleek cabinetry, stainless steel appliances, quartz countertops, an eat-in island, and a walk-in pantry. Up the stairs, you'll find three spacious bedrooms, including a primary suite with an en-suite bath and a large walk-in closet. The upper-level laundry room takes the hassle out of laundry day. The large attached 2-car garage, conveniently located off the kitchen, adds to the home's practicality. Located close to schools, golf courses, stores, and scenic trails. You'll have endless adventures right at your doorstep. Plus, a community playground and a future park is in the works.
- Type:
- Condo
- Sq.Ft.:
- 1,274
- Status:
- Active
- Beds:
- 2
- Year built:
- 2003
- Baths:
- 2.00
- MLS#:
- IR1011723
- Subdivision:
- West Fork Village
ADDITIONAL INFORMATION
PRICE REDUCED!! Move in and start living. This classy upper level condo offers an open floor plan, spacious living room with gas fireplace, dining area, private balcony with storage, attached one car garage and brand new carpet. Enjoy 2 comfortable bedrooms including primary bedroom master bath and walk-in closets. Added bonus of the clubhouse offering an indoor/outdoor pool, hot tub, sauna, exercise room and outdoor rec area.
$305,000
5775 29th 208 St Greeley, CO 80634
- Type:
- Other
- Sq.Ft.:
- 1,274
- Status:
- Active
- Beds:
- 2
- Year built:
- 2003
- Baths:
- 2.00
- MLS#:
- 1011723
- Subdivision:
- West Fork Village
ADDITIONAL INFORMATION
PRICE REDUCED!! Move in and start living. This classy upper level condo offers an open floor plan, spacious living room with gas fireplace, dining area, private balcony with storage, attached one car garage and brand new carpet. Enjoy 2 comfortable bedrooms including primary bedroom master bath and walk-in closets. Added bonus of the clubhouse offering an indoor/outdoor pool, hot tub, sauna, exercise room and outdoor rec area.
- Type:
- Single Family
- Sq.Ft.:
- 4,696
- Status:
- Active
- Beds:
- 6
- Lot size:
- 0.31 Acres
- Year built:
- 2009
- Baths:
- 4.00
- MLS#:
- IR1011629
- Subdivision:
- Poudre River Ranch 3rd Fg
ADDITIONAL INFORMATION
This is a great home located in Poudre River Ranch. It has 6 bedrooms, 4 bathrooms and is located on a corner lot. This home backs to a corn field and has had the basement re-done with new paint and carpet. Beautiful wood throughout, wine cellar and humidor in the basement, theatre room with a bar, heated master bathroom floors, beautiful backyard designed for entertaining. Too many things to list. Please call for your private showing of this great home today.
- Type:
- Single Family
- Sq.Ft.:
- 1,697
- Status:
- Active
- Beds:
- 3
- Lot size:
- 0.14 Acres
- Year built:
- 2022
- Baths:
- 3.00
- MLS#:
- 2791424
- Subdivision:
- Promontory
ADDITIONAL INFORMATION
Two year old home with park and mountain views, located in the desirable Promontory Subdivision. All the Benefits of a New Home without the wait and additional work. The floor plan of this home is one that is welcoming as well as functional. Great Entry Foyer for you and your guests, large guest bathroom Oversized Living/Family Room, Kitchen with all appliances including upgraded gas stove and a Bright Dining area compliment the main floor. Just off the Dining area you have a private Covered Trex deck faces East for morning coffee and evening BBQ's and allows for you to enjoy the newly sodded & fenced back yard all Spring, Summer and Fall. Upstairs you find your Primary Bedroom with oversized walk-in closet and Primary Bathroom, Two additional Bedrooms and a Full secondary bath. Basement in the home is a Garden Terrace basement with amazing amount of light just waiting and ready for your imagination. Home is equipped with Fire Suppressant System. Steps to the City maintained Park for hours of enjoyment but far enough to not be impacted by the noise or traffic and convenient dog park for your visitors. Don't hesitate to see this wonderful home.
- Type:
- Multi-Family
- Sq.Ft.:
- 1,166
- Status:
- Active
- Beds:
- 2
- Year built:
- 1983
- Baths:
- 2.00
- MLS#:
- IR1011421
- Subdivision:
- Westmoor Condo
ADDITIONAL INFORMATION
Attention investors and anyone looking for a great income property! This 2 bed, 1.5 bath end unit townhouse style condo is currently leased through 6/30/2025 at $1525/month. If you are looking to add to your portfolio, a 2nd unit is also available in the same complex. Please see the listing for 907 44th Ave Ct #14. The living room features a cozy brick fireplace. A spacious eat-in kitchen has a door that leads to a private back patio. Upstairs, you will find two bedrooms and a bath. A garage is included, great for storage or parking. The tenants pay for the electricity and gas. Landlord pays for the HOA dues. The $290/month HOA fee includes water, sewer, and trash, as well as lawn care, snow removal, and maintenance of the building exterior, roads, and common areas. Conveniently located just moments from many shopping and dining options, public transit, and parks.
$570,000
2518 Highland Road Greeley, CO 80634
- Type:
- Single Family
- Sq.Ft.:
- 3,420
- Status:
- Active
- Beds:
- 4
- Lot size:
- 0.41 Acres
- Year built:
- 1957
- Baths:
- 3.00
- MLS#:
- 7109463
- Subdivision:
- Belair Park
ADDITIONAL INFORMATION
Welcome to this stunning brick rancher located in a highly desirable Greeley neighborhood. This beautiful home sits on a serene 1/2 acre lot with a meticulously landscaped yard. Enjoy the peace and quiet of our neighborhood with no sidewalks to shovel snow and neighbors who look out for each other. This home boasts easy maintenance with an all-brick exterior, complemented by a similarly constructed 30x40 shop equipped with 220 electric and a 200v amp. The shop is perfect for any handyman or hobbyist. Step inside to a completely remodeled interior featuring a bright and open floor plan. The spacious chef's kitchen is a highlight, open to the dining area and equipped with granite countertops, built-in silverware and spice racks, a built-in trash bin, and an instant hot water dispenser at the sink. Soft-close, dovetailed kitchen cabinets and pull-out spice cabinets add to the kitchen’s appeal. The beautiful Vango tile walls and matching wood blinds add a touch of elegance. The home features new double-hung windows throughout, which are easy to clean and bring in plenty of natural light. Hardwood and luxury vinyl floors flow seamlessly throughout the main living areas, while the bathrooms boast new tile flooring and matching bronze door handles. The primary bedroom is a private retreat, featuring a luxurious double tub for ultimate relaxation. Both the main floor and basement offer laundry facilities for convenience. Recent updates (2016 and later) include a new furnace, water heater, kitchen and bathroom counters, high-efficiency toilet, and new fixtures and cabinets in the bathrooms and kitchen. The basement features a cozy wood-burning stove set against a striking Colorado stone wall, perfect for chilly evenings. Outdoor enthusiasts will love the incredible patio, ideal for entertaining guests. No HOA!
$699,000
315 38th Avenue Greeley, CO 80634
- Type:
- Single Family
- Sq.Ft.:
- 3,898
- Status:
- Active
- Beds:
- 5
- Lot size:
- 0.84 Acres
- Year built:
- 1980
- Baths:
- 4.00
- MLS#:
- 7257547
- Subdivision:
- 1st Johnsons Sub
ADDITIONAL INFORMATION
Find the tranquility of country living on this 0.84 acre lot which is conveniently located within town! Nestled among the mature landscaping, this custom-built home offers old charm as well as boasts features such as: 768 sqft shop with office space & area for indoor/outdoor dog kennels, sprawling back deck, fruit trees, storage area, & RV parking space. The meticulously maintained home offers 5 bedrooms, 4 bathrooms, formal dining room as well as eat-in kitchen space, large custom kitchen, & unfinished basement for all your ideas/needs! This home is ready to charm you!
Open House:
Sunday, 9/22 12:00-4:00PM
- Type:
- Multi-Family
- Sq.Ft.:
- 1,441
- Status:
- Active
- Beds:
- 3
- Lot size:
- 0.04 Acres
- Year built:
- 2024
- Baths:
- 3.00
- MLS#:
- IR1010701
- Subdivision:
- Westlake Commons
ADDITIONAL INFORMATION
Westlake Commons Townhomes- These stunning 3-bedroom, 2.5 bathroom townhomes offer an open concept floor plan that seamlessly blends living, dining, and kitchen areas- ideal for hosting gatherings or savoring peaceful daily life. Ascend to the second level to discover a luxurious master suite featuring a large walk-in closet. Outside, a generous patio awaits, extending your entertainment space under the open sky. Just moments away, indulge in the convenience of nearby restaurants and grocery stores. Adventure and leisure are just across the street, with a charming lake, walking trail, and a park to satisfy all of your exploratory and relaxation desires. Construction complete 8/16
$399,000
2947 W 20th 8 St Greeley, CO 80634
Open House:
Saturday, 9/21 6:00-10:00PM
- Type:
- Other
- Sq.Ft.:
- 1,441
- Status:
- Active
- Beds:
- 3
- Lot size:
- 0.04 Acres
- Year built:
- 2024
- Baths:
- 3.00
- MLS#:
- 1010701
- Subdivision:
- Westlake Commons
ADDITIONAL INFORMATION
Westlake Commons Townhomes- These stunning 3-bedroom, 2.5 bathroom townhomes offer an open concept floor plan that seamlessly blends living, dining, and kitchen areas- ideal for hosting gatherings or savoring peaceful daily life. Ascend to the second level to discover a luxurious master suite featuring a large walk-in closet. Outside, a generous patio awaits, extending your entertainment space under the open sky. Just moments away, indulge in the convenience of nearby restaurants and grocery stores. Adventure and leisure are just across the street, with a charming lake, walking trail, and a park to satisfy all of your exploratory and relaxation desires.
$455,000
10218 19th St Rd Greeley, CO 80634
- Type:
- Single Family
- Sq.Ft.:
- 1,402
- Status:
- Active
- Beds:
- 3
- Lot size:
- 0.12 Acres
- Year built:
- 2022
- Baths:
- 2.00
- MLS#:
- IR1010870
- Subdivision:
- Promontory Imagine School 3rd Fg
ADDITIONAL INFORMATION
SHORT SALE - Home will be sold AS IS, wheres-is, price includes solar. Nestled in the Promontory Subdivision, this charming 3-bed, 2-bath ranch-style home has so much to offer. The open floorplan makes this home great for entertaining, with the kitchen overlooking the dining and living room areas. The spacious primary bedroom features a walk-in closet, and a full bath with large shower. Enjoy your morning coffee on the back deck, with great countryside views. The unfinished basement leaves plenty of room for you to put your personal touch on this lovely property. Agent is related to the Seller.
- Type:
- Condo
- Sq.Ft.:
- 1,726
- Status:
- Active
- Beds:
- 3
- Year built:
- 2004
- Baths:
- 3.00
- MLS#:
- IR1010421
- Subdivision:
- Summer Park Condos 7th Supp
ADDITIONAL INFORMATION
Don't miss out on this competitively priced Summer Park Townhouse with amazing amenities, pool, hot tub, clubhouse. Immaculate home on the west side of Greeley. Large bedrooms & closets, 2 car attached garage, and large unfinished basement, plenty of room for vehicles, storage, and belongings. The primary bedroom has a large ensuite bathroom as well as a walk-in closet. The main level features newer LVP flooring, newly painted kitchen cabinets, stainless steel appliances, laundry room (washer and dryer included if desired), and a cozy fireplace. Easy access to Highway 34 and 10th Street, close proximity to local schools, walking distance to Boomerang Golf Course, and nearby grocery stores, & gas stations. The clubhouse has an exercise room, event space, movie theater, and more. Come see for yourself and schedule a showing today. Rate Buydown to use sellers preferred lender.
- Type:
- Single Family
- Sq.Ft.:
- 3,022
- Status:
- Active
- Beds:
- 5
- Lot size:
- 0.14 Acres
- Year built:
- 2004
- Baths:
- 3.00
- MLS#:
- 2042755
- Subdivision:
- Fox Run
ADDITIONAL INFORMATION
Discover this exceptional 5-bedroom, 3-bathroom home nestled in the sought-after Fox Run subdivision, boasting a spacious open floor plan illuminated by ample natural light. The home features stunning 12-foot ceilings and elegant wood flooring throughout the main living areas. The newly carpeted basement includes two bedrooms and a recreation area, perfect for additional living space and hosting gatherings. Situated on a premium corner lot adjacent to open space, the outdoor area offers a fantastic setting for entertainment. Don't miss out on this gem.
$497,500
135 65th Avenue Greeley, CO 80634
- Type:
- Single Family
- Sq.Ft.:
- 2,652
- Status:
- Active
- Beds:
- 5
- Lot size:
- 0.14 Acres
- Year built:
- 2024
- Baths:
- 3.00
- MLS#:
- 6386137
- Subdivision:
- Northridge Estates
ADDITIONAL INFORMATION
***Move in Ready!*** Welcome to the Henley Floorplan, a two-story home with plenty of room for your lifestyle. This featured home includes 5 bedrooms, study, loft, 3 baths, and a 2 car garage with garage door opener. This home also includes Smart Home Technology, a tankless water heater and air conditioning! The kitchen has beautiful white cabinets, granite counter tops, huge pantry and kitchen island with all kitchen appliances included! Home warranty also offered. Special rates available through preferred lender. ***Photos are representative and not of actual property***
Andrea Conner, Colorado License # ER.100067447, Xome Inc., License #EC100044283, [email protected], 844-400-9663, 750 State Highway 121 Bypass, Suite 100, Lewisville, TX 75067

The content relating to real estate for sale in this Web site comes in part from the Internet Data eXchange (“IDX”) program of METROLIST, INC., DBA RECOLORADO® Real estate listings held by brokers other than this broker are marked with the IDX Logo. This information is being provided for the consumers’ personal, non-commercial use and may not be used for any other purpose. All information subject to change and should be independently verified. © 2024 METROLIST, INC., DBA RECOLORADO® – All Rights Reserved Click Here to view Full REcolorado Disclaimer
| Listing information is provided exclusively for consumers' personal, non-commercial use and may not be used for any purpose other than to identify prospective properties consumers may be interested in purchasing. Information source: Information and Real Estate Services, LLC. Provided for limited non-commercial use only under IRES Rules. © Copyright IRES |
Greeley Real Estate
The median home value in Greeley, CO is $292,900. This is lower than the county median home value of $331,200. The national median home value is $219,700. The average price of homes sold in Greeley, CO is $292,900. Approximately 55.68% of Greeley homes are owned, compared to 39.78% rented, while 4.55% are vacant. Greeley real estate listings include condos, townhomes, and single family homes for sale. Commercial properties are also available. If you see a property you’re interested in, contact a Greeley real estate agent to arrange a tour today!
Greeley, Colorado 80634 has a population of 100,760. Greeley 80634 is less family-centric than the surrounding county with 35.7% of the households containing married families with children. The county average for households married with children is 38.89%.
The median household income in Greeley, Colorado 80634 is $52,887. The median household income for the surrounding county is $66,489 compared to the national median of $57,652. The median age of people living in Greeley 80634 is 30.7 years.
Greeley Weather
The average high temperature in July is 93.8 degrees, with an average low temperature in January of 16.6 degrees. The average rainfall is approximately 15.9 inches per year, with 40.8 inches of snow per year.
