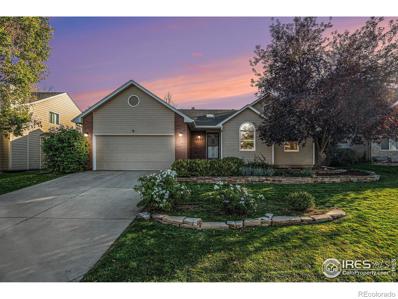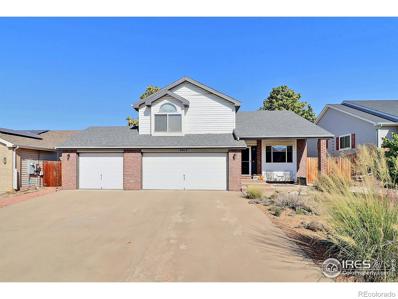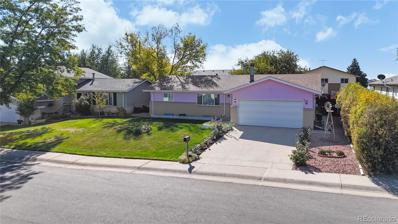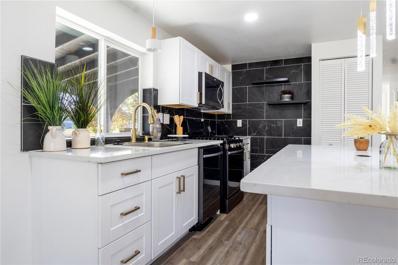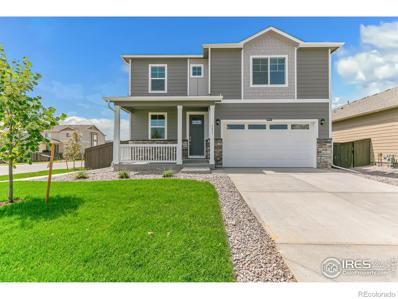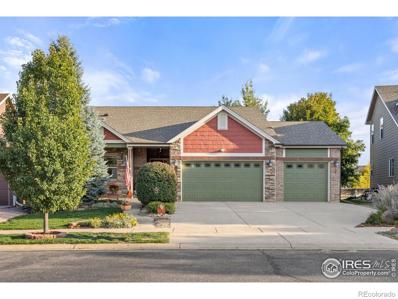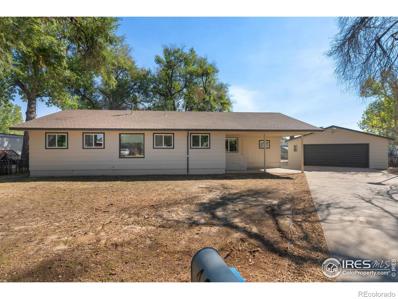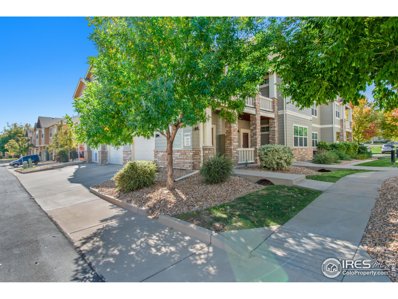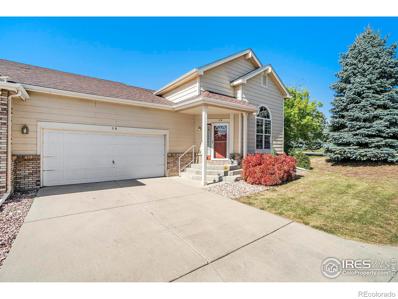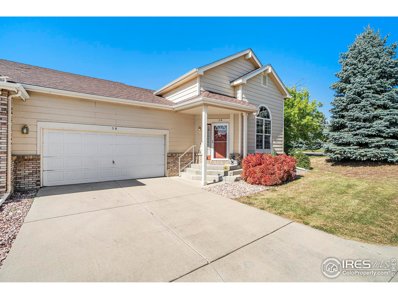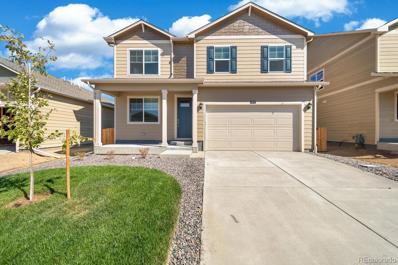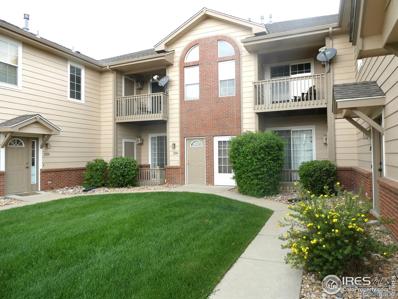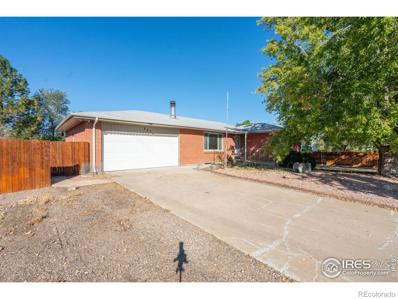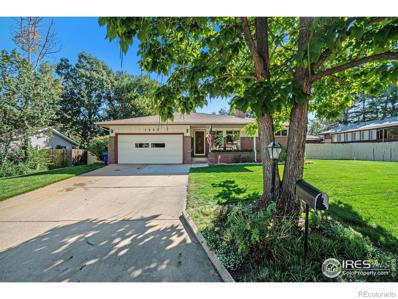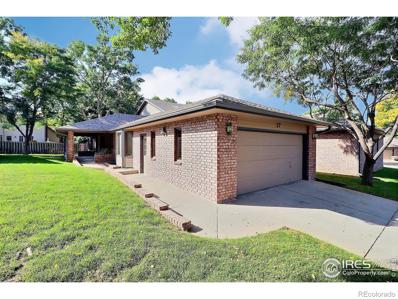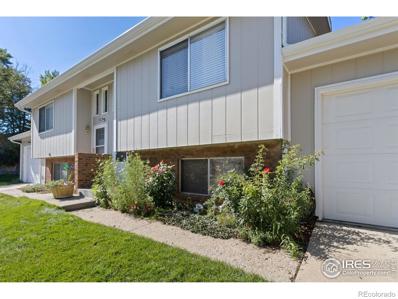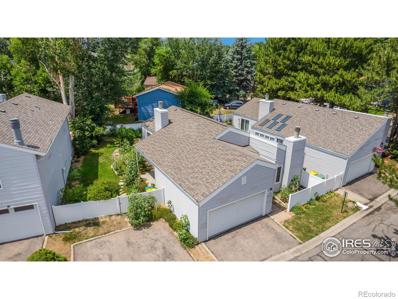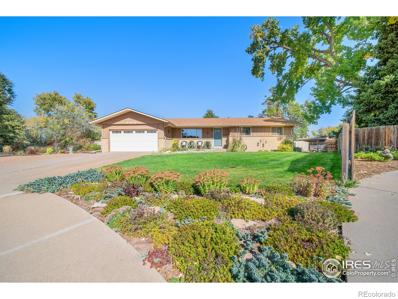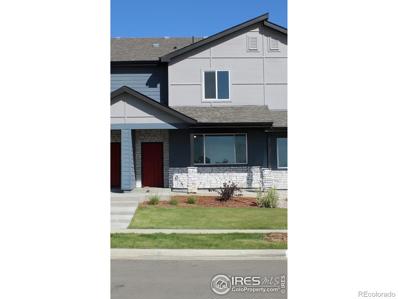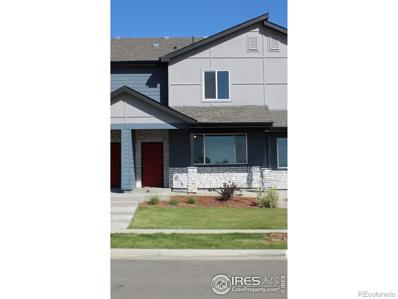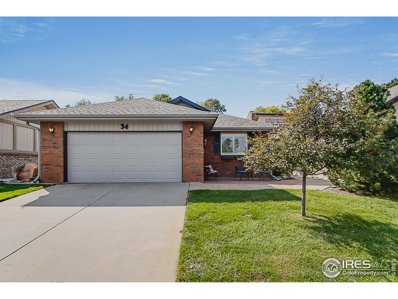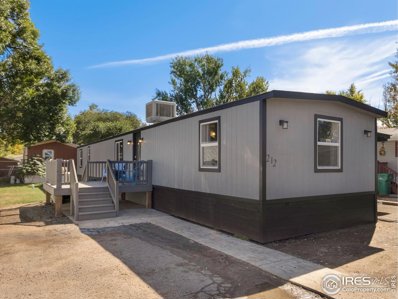Greeley CO Homes for Rent
$450,000
4982 W 6th St Rd Greeley, CO 80634
- Type:
- Single Family
- Sq.Ft.:
- 2,973
- Status:
- Active
- Beds:
- 5
- Lot size:
- 0.19 Acres
- Year built:
- 1989
- Baths:
- 3.00
- MLS#:
- IR1020807
- Subdivision:
- Westmoor West
ADDITIONAL INFORMATION
Welcome to your new home nestled in West Greeley, Colorado. This expansive ranch style home features 5 bedrooms, 3 bathrooms, and a large basement. With a generous open floor plan, the living area is designed for comfort and entertaining. Large windows allow for natural light, creating a warm and inviting atmosphere with mature landscaping giving you plenty of privacy. The well-appointed kitchen boasts modern appliances, ample counter space, with countertop seating, and eat in kitchen, making it ideal for cooking and family gatherings.The master bedroom features an en-suite bathroom for added privacy and convenience, complete with dual vanity, large tub and separate shower. Four additional bedrooms provide plenty of space for guests or a home office. Step outside to a large deck and backyard with privacy fencing and mature landscaping, perfect for summer barbecues or relaxing evenings. Located just minutes from some of the best schools, gyms, shopping, restaurants, and easy access to highway 34 making commutes to other cities convenient. Schedule your showing today and experience the charm this property has to offer!
$434,900
5417 W 16th St Ln Greeley, CO 80634
- Type:
- Single Family
- Sq.Ft.:
- 1,616
- Status:
- Active
- Beds:
- 3
- Lot size:
- 0.15 Acres
- Year built:
- 2000
- Baths:
- 3.00
- MLS#:
- IR1020801
- Subdivision:
- Country Club West
ADDITIONAL INFORMATION
This is the one! Lovely Country Club West 4-level with three bedrooms, three baths and an unfinished basement for room to grow! Vaulted ceilings, updated kitchen with granite counters, family room with gas fireplace, central air, vinyl-sided with brick, 3-car garage, south facing lot, fully xeriscaped front yard, fully fenced backyard with sprinkler system and patio. NO HOA! Don't miss it!
- Type:
- Single Family
- Sq.Ft.:
- 2,292
- Status:
- Active
- Beds:
- 5
- Lot size:
- 0.16 Acres
- Year built:
- 1974
- Baths:
- 2.00
- MLS#:
- 3089746
- Subdivision:
- Southridge Sub
ADDITIONAL INFORMATION
Welcome to this charming home which features a bright and inviting family room, highlighted by large windows that fill the space with natural light. The well-appointed kitchen boasts an abundance of counter and cabinet space, a new refrigerator, and laminate wood floors, complemented by a cozy dining nook perfect for family meals. On the main level, you'll find three spacious bedrooms and a full bath, providing comfort and convenience. The lower level features a welcoming living room with a wood-burning fireplace, ideal for relaxing evenings. This space also includes two additional bedrooms, a 3/4 bath, new carpet, ample storage, and a laundry area. Recent updates include a newer roof, furnace, AC, and windows, ensuring peace of mind and efficiency. The expansive backyard is a standout feature, offering a covered patio, and shed, perfect for outdoor fun and entertaining. Completing this lovely home is a 2-car attached garage. Don't miss the opportunity to make this your dream home!
- Type:
- Single Family
- Sq.Ft.:
- 1,344
- Status:
- Active
- Beds:
- 4
- Lot size:
- 0.18 Acres
- Year built:
- 1980
- Baths:
- 2.00
- MLS#:
- 7777061
- Subdivision:
- Hill N Park
ADDITIONAL INFORMATION
Welcome to your dream home at 4242 Grand Teton Road! This stunning, recently updated property features 4 spacious bedrooms and 2 luxurious full bathrooms, all set on a massive lot that offers boundless potential for outdoor enjoyment and entertainment. Step inside and be captivated by the bright and open floor plan that creates an inviting atmosphere for both relaxation and entertaining. The modernized kitchen is a chef’s delight, equipped with sleek appliances and generous counter space—perfect for whipping up culinary masterpieces or hosting memorable gatherings. With four beautifully appointed bedrooms, you’ll have all the space you need for a growing family, guests, or even a home office. Each of the two full bathrooms boasts contemporary fixtures that elevate your daily routines to a spa-like experience. But that’s not all—this amazing property features a sprawling lot that allows for endless possibilities! Imagine summer barbecues, outdoor games, or even the garden of your dreams. The convenience of a two-car carport ensures that your vehicles are protected from the elements, while two extra sheds provide ample storage for all your tools, toys, and outdoor gear. Nestled in a desirable neighborhood that boasts easy access to local amenities, parks, and schools, this home is perfect for those seeking comfort and convenience. Don’t let this incredible opportunity slip away! Schedule your private showing today and make 4242 Grand Teton Road your forever home!
$489,900
6509 A Street Greeley, CO 80634
- Type:
- Single Family
- Sq.Ft.:
- 2,546
- Status:
- Active
- Beds:
- 4
- Lot size:
- 0.15 Acres
- Year built:
- 2024
- Baths:
- 3.00
- MLS#:
- IR1020745
- Subdivision:
- Northridge Estates
ADDITIONAL INFORMATION
***Ready Now!*** Welcome to the Bridgeport floor plan at Northridge Estates located in Greeley, CO. This featured home includes 4 bedrooms + study, huge loft, 2.5 baths, 2 car garage, garage door opener, Smart Home Technology pkg., a tankless water heater and air conditioning included as standard features! The kitchen has beautiful white cabinets, granite counter tops, huge pantry and kitchen island. Plus all stainless steel appliances including the fridge and blinds through out home! Front and backyard landscaping with irrigation system! Home warranty available.***Photos are representative and not of actual home***
- Type:
- Single Family
- Sq.Ft.:
- 2,816
- Status:
- Active
- Beds:
- 4
- Lot size:
- 0.16 Acres
- Year built:
- 2005
- Baths:
- 3.00
- MLS#:
- IR1020717
- Subdivision:
- Promontory
ADDITIONAL INFORMATION
Welcome to this well-maintained gem featuring 4 spacious bedrooms and 3 bathrooms, located in a highly sought-after West Greeley mature neighborhood. This home offers top-notch upgrades, including a 5-star energy-rated furnace (2020) and a Class 4 hail-resistant roof for ultimate peace of mind. The kitchen is a chef's delight with stunning maple and cherry cabinets with custom crown molding and convenient pull-out drawers.Enjoy the comfort of 2020 AC, a 2019 40-gallon water heater, and the added convenience of extra laundry hookups on the main level. Relax in the primary bathroom's luxurious jetted tub. The home also features newer windows on the west side, ADT security system, a Trex deck, and a GAF Weather Stopper roof, that backs to serene open space.The heated 3 car garage boasts painted floors. Additional perks include a radon mitigation system and a storage shed. This home has it all - from modern updates to energy efficiency - truly a must-see!
- Type:
- Single Family
- Sq.Ft.:
- 1,346
- Status:
- Active
- Beds:
- 3
- Lot size:
- 0.2 Acres
- Year built:
- 1975
- Baths:
- 2.00
- MLS#:
- IR1020684
- Subdivision:
- Hill-n-park
ADDITIONAL INFORMATION
A thoughtfully updated home on a spacious lot with a large garage, this property offers quiet comfort in the heart of Northern Colorado. Nestled in a Cul-de-sac, the home has been updated to include new flooring throughout, updated landscaping, a new garage door, new windows, interior and exterior paint, and a finished great room. Enter into a large sun room with views of the neighborhood and large, mature trees. The primary bedroom features a convenient ensuite half-bath. Follow the hallway to a full bathroom and two additional bedrooms. The back of the home features a large great room, outfitted with new lighting and a sliding glass door to the backyard. This property allows easy access to the UC Health Greeley Campus, the University of Northern Colorado, Aims Community College, and plenty of shopping and dining options. Concession available to help update HVAC!
- Type:
- Condo
- Sq.Ft.:
- 1,230
- Status:
- Active
- Beds:
- 2
- Year built:
- 2013
- Baths:
- 2.00
- MLS#:
- IR1020667
- Subdivision:
- Summer Park
ADDITIONAL INFORMATION
Welcome to this stunning Summer Park end-unit, ground-floor condo featuring a bright and open concept floor plan with 9-foot ceilings and newer LVP flooring. The kitchen boasts beautiful 42-inch cabinets with crown molding, a spacious island with granite counter, and under-cabinet lighting. With 2 spacious bedrooms, 2 bathrooms, and a convenient pantry, this home offers both comfort and functionality. Enjoy the convenience of a smart thermostat and an over-sized garage for ample storage. The luxurious clubhouse includes a pool, hot tub, gym, pool table, game room and theater, while the HOA covers trash, water, snow removal, lawn care, exterior maintenance, and hazard insurance for stress-free living. Convenient location close to shopping, restaurants, and Boomerang Golf Course. Schedule your private tour today!
$329,500
6603 W 3rd 1521 St Greeley, CO 80634
- Type:
- Other
- Sq.Ft.:
- 1,230
- Status:
- Active
- Beds:
- 2
- Year built:
- 2013
- Baths:
- 2.00
- MLS#:
- 1020667
- Subdivision:
- Summer Park
ADDITIONAL INFORMATION
Welcome to this stunning Summer Park end-unit, ground-floor condo featuring a bright and open concept floor plan with 9-foot ceilings and newer LVP flooring. The kitchen boasts beautiful 42-inch cabinets with crown molding, a spacious island with granite counter, and under-cabinet lighting. With 2 spacious bedrooms, 2 bathrooms, and a convenient pantry, this home offers both comfort and functionality. Enjoy the convenience of a smart thermostat and an over-sized garage for ample storage. The luxurious clubhouse includes a pool, hot tub, gym, pool table, game room and theater, while the HOA covers trash, water, snow removal, lawn care, exterior maintenance, and hazard insurance for stress-free living. Convenient location close to shopping, restaurants, and Boomerang Golf Course. Schedule your private tour today!
- Type:
- Condo
- Sq.Ft.:
- 1,290
- Status:
- Active
- Beds:
- 2
- Lot size:
- 0.02 Acres
- Year built:
- 2002
- Baths:
- 2.00
- MLS#:
- IR1020647
- Subdivision:
- Prospects At T Bone Ranch
ADDITIONAL INFORMATION
Taxes are senior taxes. Awesome opportunity to own this 2 bed, 2 bath townhome style condo in a wonderful area in Greeley. Vaulted ceilings and open plan. Large 2 car garage and unfinished basement giving lots of room for growth or storage. Great located in the center of Greeley with easy access to shopping and restaurants. Getting ready for estate sale so there is lots of boxes and stuff around at this time. Buyer to verify all information including measurements, schools, HOA, etc.
$388,500
4902 29th 5b St Greeley, CO 80634
- Type:
- Other
- Sq.Ft.:
- 1,290
- Status:
- Active
- Beds:
- 2
- Lot size:
- 0.02 Acres
- Year built:
- 2002
- Baths:
- 2.00
- MLS#:
- 1020647
- Subdivision:
- PROSPECTS AT T BONE RANCH
ADDITIONAL INFORMATION
Taxes are senior taxes. Awesome opportunity to own this 2 bed, 2 bath townhome style condo in a wonderful area in Greeley. Vaulted ceilings and open plan. Large 2 car garage and unfinished basement giving lots of room for growth or storage. Great located in the center of Greeley with easy access to shopping and restaurants. Getting ready for estate sale so there is lots of boxes and stuff around at this time. Buyer to verify all information including measurements, schools, HOA, etc.
Open House:
Friday, 11/15 1:00-3:00PM
- Type:
- Condo
- Sq.Ft.:
- 1,659
- Status:
- Active
- Beds:
- 2
- Lot size:
- 0.02 Acres
- Year built:
- 1980
- Baths:
- 3.00
- MLS#:
- IR1020639
- Subdivision:
- Cottonwood East
ADDITIONAL INFORMATION
Welcome to 2708 19th St Dr #24-an immaculately cared-for attached home in central Greeley that blends charm and convenience. This spacious two-story gem offers 2 comfortable bedrooms, plus a versatile basement rec room used as a non-conforming 3rd bedroom, complete with its own en-suite bathroom-perfect for guests or a cozy retreat!You'll love the kitchen with its near-perfect laminate countertops and classic white appliances, all of which stay. Step outside to your private courtyard patio, a peaceful space separating the home and the detached 2-car garage. Located within walking distance to Sandborn and Woodbriar Parks, and just a quick trip to grocery shopping and dining at West Lake Shopping Center, this home has everything you need in an ideal location. Come see it in person-you'll want to make this your own! *Professional Photos coming soon
$465,400
113 62nd Avenue Greeley, CO 80634
- Type:
- Single Family
- Sq.Ft.:
- 2,222
- Status:
- Active
- Beds:
- 3
- Lot size:
- 0.17 Acres
- Year built:
- 2024
- Baths:
- 3.00
- MLS#:
- 4527516
- Subdivision:
- Northridge Estates
ADDITIONAL INFORMATION
Welcome to the Pendleton plan! This featured home includes 3 bedrooms, a loft, study on the main floor, 2.5 baths, 2 car garage, garage door opener, Smart Home Technology pkg., a tankless water heater and air conditioning included as standard features! The kitchen has beautiful white cabinets, granite counter tops, huge pantry and kitchen island. Includes all kitchen appliances and blinds throughout home along with rear yard landscaping! ***Photos are representative and not of actual property***
- Type:
- Condo
- Sq.Ft.:
- 1,229
- Status:
- Active
- Beds:
- 2
- Lot size:
- 0.03 Acres
- Year built:
- 1999
- Baths:
- 2.00
- MLS#:
- IR1020516
- Subdivision:
- Pinnacle At T-bone Ranch Ph Siibldg 12
ADDITIONAL INFORMATION
Main floor condo design assures you of Living ease. Located in Pinnancle Subdivision this 2 Bedroom, 2 Bath unit with an open concept floor plan including 9' ceilings, great room and kitchen provides great flow of space. 42" cabinets abound in this awesome sized kitchen with refrigerator, range, dishwasher and microwave included. Primary Bedroom has impressive walk-in-closet along with a full bath. Great room has a warming gas fireplace and doors to the private covered patio. Fun surrounds this unit with Swimming pool across from front door, hot tub, sauna and social entertainment areas. Conveniently located near shopping and groceries.
$624,999
321 40th Avenue Greeley, CO 80634
- Type:
- Single Family
- Sq.Ft.:
- 2,713
- Status:
- Active
- Beds:
- 4
- Lot size:
- 0.91 Acres
- Year built:
- 1964
- Baths:
- 3.00
- MLS#:
- IR1020493
- Subdivision:
- Johnson
ADDITIONAL INFORMATION
!!--NO HOA-- HUGE PRICE REDUCTION--!! Spacious Ranch-Style Home with Versatile Mother-in-Law Apartment--Welcome to this inviting ranch-style home, perfectly situated on nearly 1 acre of fully fenced land. The low-maintenance brick exterior and spacious interior offer both comfort and convenience. This property features ample space for an RV, boat, large shop or even accommodate up to 2 horses. A standout highlight is the versatile mother-in-law apartment, with a generous bedroom, cozy living room with a wood-burning fireplace, kitchen, and private entrance. Previously rented for $800 per month, it offers potential rental income. Enjoy stunning views from the west-facing sunroom or entertain on the expansive outdoor patio. With parks and schools nearby, this home blends serene ranch living with easy access to town. Don't miss out on this exceptional property! We welcome all conversations, sellers are motivated.
$435,000
1960 24th Avenue Greeley, CO 80634
- Type:
- Single Family
- Sq.Ft.:
- 2,808
- Status:
- Active
- Beds:
- 3
- Lot size:
- 0.25 Acres
- Year built:
- 1968
- Baths:
- 2.00
- MLS#:
- IR1020480
- Subdivision:
- Rolling Hills
ADDITIONAL INFORMATION
Beautifully maintained brick ranch home in the Rolling Hills subdivision. Features of this property include 3 bedrooms, 2 baths, Built in Office are in Basement, HUGE storage room (possible 4th bedroom) 2 car garage, storage shed, large east facing covered patio and a large lovely established yard with a dedicated garden area. All appliances including clothes washer and dryer make this home ready to move into. Close to hospital, shopping, gyms, restaurants and Cottonwood Park.
- Type:
- Townhouse
- Sq.Ft.:
- 3,600
- Status:
- Active
- Beds:
- 4
- Lot size:
- 0.1 Acres
- Year built:
- 1992
- Baths:
- 3.00
- MLS#:
- IR1020384
- Subdivision:
- Village At Foxhill
ADDITIONAL INFORMATION
Pristine condition, ranch-style maintenance free townhome in The Village at Foxhill! No more mowing or shoveling! You're going to love this spacious home with 4 bedrooms + a main floor office, 3 baths, lovely primary suite with 5-piece bath & walk-in closet, open floor plan, vaulted ceilings, gas fireplaces in the living room, main floor laundry, large eat-in kitchen & formal dining room, finished basement, central air, hot water dispenser, central vac, huge covered patio and a 2 car garage! Don't miss it!
$299,000
521 46th Avenue Greeley, CO 80634
- Type:
- Multi-Family
- Sq.Ft.:
- 1,218
- Status:
- Active
- Beds:
- 2
- Lot size:
- 0.09 Acres
- Year built:
- 1979
- Baths:
- 2.00
- MLS#:
- IR1020329
- Subdivision:
- Westmoor Acres 1st Fg Otlt D
ADDITIONAL INFORMATION
The most affordable home in Greeley featuring a generous yard, that's a true outdoor haven. The expansive, beautifully landscaped yard bursts with colorful flowers, and a thriving vegetable garden, to grow your own abundance of produce. The refinished deck is the coziest morning coffee spot, where you can catch up on your daily Facebook feed. Inside, provides brand new flooring throughout, making a warm and inviting atmosphere. The open-concept layout seamlessly connects the kitchen, featuring all included appliances and ample counter space, to the inviting living area-perfect for entertaining or comfy nights in to binge the latest Netflix series. Conveniently located near popular shopping, swimming, golfing, and lush parks, where you can go for a nice stroll or even catch a fish. This home is a delightful blend of comfort and convenience, ready to welcome you home.
$345,000
1954 29th Avenue Greeley, CO 80634
- Type:
- Condo
- Sq.Ft.:
- 2,500
- Status:
- Active
- Beds:
- 4
- Lot size:
- 0.05 Acres
- Year built:
- 1976
- Baths:
- 3.00
- MLS#:
- IR1020315
- Subdivision:
- Cottonwood Creek
ADDITIONAL INFORMATION
Lots of updates, a private backyard, and an unbeatable location--this patio home is a charmer! The perfect balance of maintenance-free living while still having creative control over the backyard. Expansive, matured grounds, tennis & basketball courts, and a clubhouse & pool all combine to make this a splendid place to call home. Enter to vaulted ceilings, a fresh coat of paint, and a brand new lighting fixture over the foyer. The kitchen has plenty of cabinet space, as well as a newly replaced range/oven and a refrigerator that was replaced in 2019. There are multiple options for dining & living rooms, complete with two separate wood burning fireplaces. The main floor bedrooms have brand new flooring, and both bathrooms have been remodeled to create larger spaces. In the basement you'll find yet another living/family room, two more bedrooms, a storage area, and the laundry/utility room. Step onto the private patio for relaxation and gardening galore with two raised beds, tons of open planting space, a dedicated patio for the primary bedroom, and flagstone paths throughout. The attached 2-car garage provides parking, and there's guest parking right next to the home. A short walk to the east takes you to the gorgeous & newly remodeled Woodbriar Park, and directly across the street you'll find the enormous Sandborn Park & Greeley Lake West, which contains walking paths and a playground. Westlake Shopping Center is right next door, with King Soopers, restaurants, and shopping just steps away. The HOA takes care of landscaping, snow removal, trash, and ALL water; inside and out. If you're ready for easy living, give me a call today!
- Type:
- Single Family
- Sq.Ft.:
- 1,535
- Status:
- Active
- Beds:
- 3
- Lot size:
- 0.28 Acres
- Year built:
- 1969
- Baths:
- 2.00
- MLS#:
- IR1020269
- Subdivision:
- Cascade Park
ADDITIONAL INFORMATION
Charming one-owner brick ranch on a spacious 12,000 sq. ft. lot in desirable cul-de-sac location! This three-bedroom, two-bath gem features upgrades throughout the main level, including in bathrooms and the large eat-in kitchen. The open layout is perfect for entertaining, with a bonus great room and formal dining area. The framed basement offers endless possibilities with space for a family room, two bedrooms, a bathroom, workshop, laundry, and storage. Outside, enjoy your stunning landscaped grounds or unwind on your relaxing deck. Roof and gutters were replaced about five years ago, and the water heater is new in 2024. No HOA or Metro taxing district! Don't miss this amazing opportunity! Property is sold in strictly AS-IS condition.
- Type:
- Multi-Family
- Sq.Ft.:
- 1,712
- Status:
- Active
- Beds:
- 3
- Year built:
- 2024
- Baths:
- 3.00
- MLS#:
- IR1020265
- Subdivision:
- Northridge Trails Townhomes
ADDITIONAL INFORMATION
Introducing the Aspen plan-a sprawling Two-Story Townhome boasting 3 bedrooms and 2 1/2 baths across 1,712 Sq. Ft. Step into a cozy living room, inviting dining area, and a well-appointed kitchen on the main floor. Ascend to discover a spacious Primary bedroom featuring a sizable walk-in closet. Alongside are two additional bedrooms, a full bath, and a conveniently located laundry area. Revel in the allure of exquisite wood flooring, modern amenities including a dishwasher, cooktop/oven, and stylish countertops, ensuring effortless maintenance. Not to mention, this home comes with an attached 2-car garage, a delightful patio, and a covered porch-a perfect blend of comfort and convenience!
- Type:
- Multi-Family
- Sq.Ft.:
- 1,712
- Status:
- Active
- Beds:
- 3
- Year built:
- 2024
- Baths:
- 3.00
- MLS#:
- IR1020264
- Subdivision:
- Northridge Trails Townhomes
ADDITIONAL INFORMATION
Introducing the Aspen plan-a sprawling Two-Story Townhome boasting 3 bedrooms and 2 1/2 baths across 1,712 Sq. Ft. Step into a cozy living room, inviting dining area, and a well-appointed kitchen on the main floor. Ascend to discover a spacious Primary bedroom featuring a sizable walk-in closet. Alongside are two additional bedrooms, a full bath, and a conveniently located laundry area. Revel in the allure of exquisite wood flooring, modern amenities including a dishwasher, cooktop/oven, and stylish countertops, ensuring effortless maintenance. Not to mention, this home comes with an attached 2-car garage, a delightful patio, and a covered porch-a perfect blend of comfort and convenience!
- Type:
- Single Family
- Sq.Ft.:
- 2,800
- Status:
- Active
- Beds:
- 4
- Lot size:
- 0.11 Acres
- Year built:
- 1979
- Baths:
- 3.00
- MLS#:
- IR1020195
- Subdivision:
- Country Club Maples
ADDITIONAL INFORMATION
Low maintenance, turn-key, lock-and-leave, main level living, and a quiet yet convenient location that cannot be beat: welcome to beautiful home number 34 in Country Club Maples. You're greeted while coming up the flagstone walkway to your front door and stunning iron gate leading to the backyard patio. First, the natural charm shines in the 4bed, 3 full bath ranch home with a 2 car garage and finished basement. The main level boasts an adorable kitchen with Alder wood cabinets and stainless steel appliances, two living spaces, an electric fireplace, and vaulted ceilings. The highlight is the master bedroom and its attached sitting room with unique beamed wood ceilings. The finished basement has the perfect guest space setup: a living room, bedroom, bath, and kitchenette, in addition to extra storage space. Through the upstairs sunroom, you can access the beautiful fenced backyard with a Trex deck, plenty of garden space and a porch that wraps back around to the custom iron gate at the front. The HOA takes care of exterior maintenance including snow removal, trash and all water use- inside and out. All of the hard work is taken care of at this immaculate patio home; all you have to do is move in!
$419,900
1001 43rd 34 Ave Greeley, CO 80634
- Type:
- Other
- Sq.Ft.:
- 2,800
- Status:
- Active
- Beds:
- 4
- Lot size:
- 0.11 Acres
- Year built:
- 1979
- Baths:
- 3.00
- MLS#:
- 1020195
- Subdivision:
- Country Club Maples
ADDITIONAL INFORMATION
Low maintenance, turn-key, lock-and-leave, main level living, and a quiet yet convenient location that cannot be beat: welcome to beautiful home number 34 in Country Club Maples. You're greeted while coming up the flagstone walkway to your front door and stunning iron gate leading to the backyard patio. First, the natural charm shines in the 4bed, 3 full bath ranch home with a 2 car garage and finished basement. The main level boasts an adorable kitchen with Alder wood cabinets and stainless steel appliances, two living spaces, an electric fireplace, and vaulted ceilings. The highlight is the master bedroom and its attached sitting room with unique beamed wood ceilings. The finished basement has the perfect guest space setup: a living room, bedroom, bath, and kitchenette, in addition to extra storage space. Through the upstairs sunroom, you can access the beautiful fenced backyard with a Trex deck, plenty of garden space and a porch that wraps back around to the custom iron gate at the front. The HOA takes care of exterior maintenance including snow removal, trash and all water use- inside and out. All of the hard work is taken care of at this immaculate patio home; all you have to do is move in!
- Type:
- Mobile Home
- Sq.Ft.:
- n/a
- Status:
- Active
- Beds:
- 3
- Year built:
- 1983
- Baths:
- 2.00
- MLS#:
- 6075
- Subdivision:
- Friendly Village
ADDITIONAL INFORMATION
Fantastic opportunity in Friendly Village! This beautifully updated home offers newer laminate flooring throughout, recently renovated kitchen counters, painted cabinets, stainless-steel appliances, newer carpet, newer interior paint, and new water heater. Home includes a 1-CAR ATTACHED GARAGE and a large attached shed with a built in dog house- what a rare find! Exterior includes NEW back deck, newer siding and skirting, and freshly stained front deck. Access to clubhouse, pool, and basketball courts. The open floor plan & recent upgrades make this a must-see! Buyers must be approved by the park BEFORE submitting an offer. Current Lot Rent is $927/month for new residents. Trash, sewer and water are billed separately.
Andrea Conner, Colorado License # ER.100067447, Xome Inc., License #EC100044283, [email protected], 844-400-9663, 750 State Highway 121 Bypass, Suite 100, Lewisville, TX 75067

The content relating to real estate for sale in this Web site comes in part from the Internet Data eXchange (“IDX”) program of METROLIST, INC., DBA RECOLORADO® Real estate listings held by brokers other than this broker are marked with the IDX Logo. This information is being provided for the consumers’ personal, non-commercial use and may not be used for any other purpose. All information subject to change and should be independently verified. © 2024 METROLIST, INC., DBA RECOLORADO® – All Rights Reserved Click Here to view Full REcolorado Disclaimer
| Listing information is provided exclusively for consumers' personal, non-commercial use and may not be used for any purpose other than to identify prospective properties consumers may be interested in purchasing. Information source: Information and Real Estate Services, LLC. Provided for limited non-commercial use only under IRES Rules. © Copyright IRES |
Greeley Real Estate
The median home value in Greeley, CO is $420,600. This is lower than the county median home value of $480,800. The national median home value is $338,100. The average price of homes sold in Greeley, CO is $420,600. Approximately 57.46% of Greeley homes are owned, compared to 37.4% rented, while 5.14% are vacant. Greeley real estate listings include condos, townhomes, and single family homes for sale. Commercial properties are also available. If you see a property you’re interested in, contact a Greeley real estate agent to arrange a tour today!
Greeley, Colorado 80634 has a population of 107,014. Greeley 80634 is less family-centric than the surrounding county with 33.46% of the households containing married families with children. The county average for households married with children is 38.01%.
The median household income in Greeley, Colorado 80634 is $60,601. The median household income for the surrounding county is $80,843 compared to the national median of $69,021. The median age of people living in Greeley 80634 is 31.7 years.
Greeley Weather
The average high temperature in July is 90.2 degrees, with an average low temperature in January of 14.7 degrees. The average rainfall is approximately 14.8 inches per year, with 39.5 inches of snow per year.
