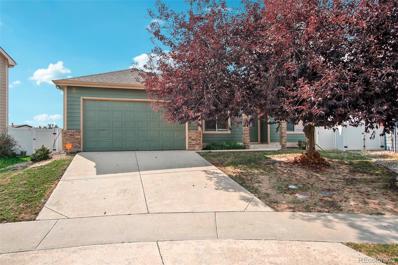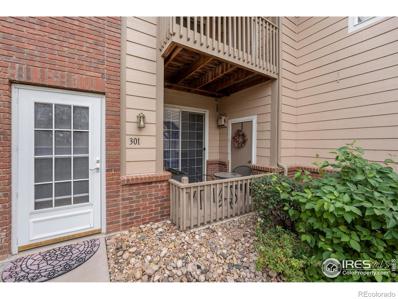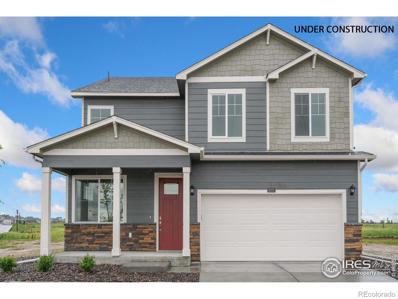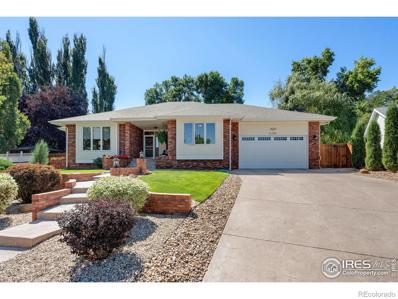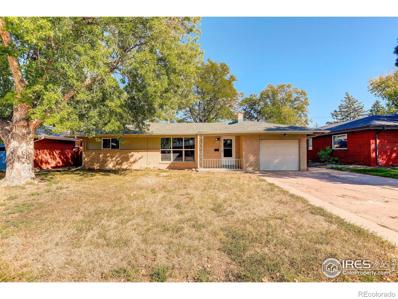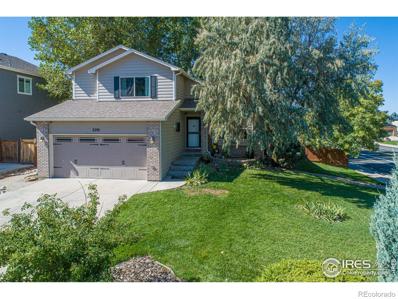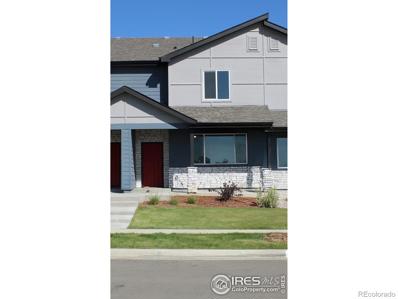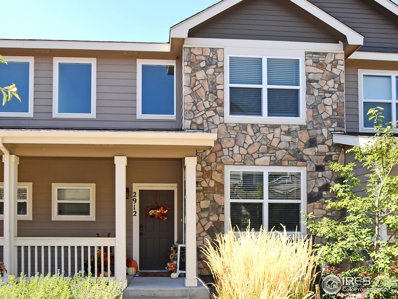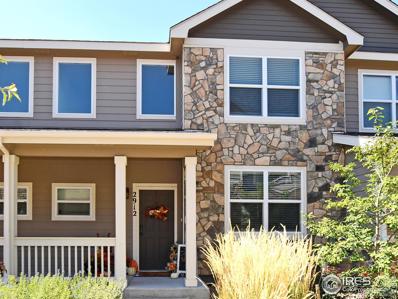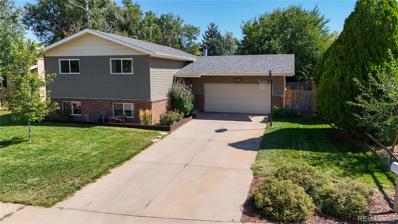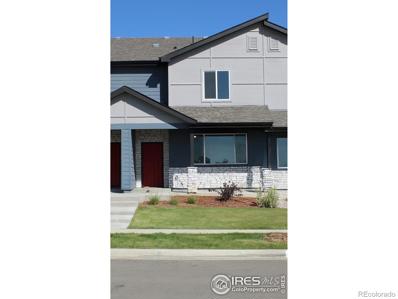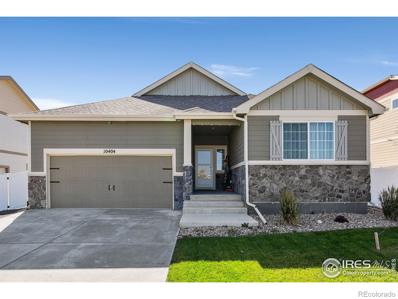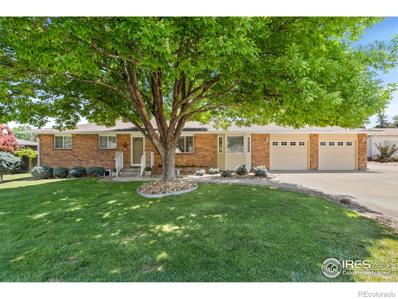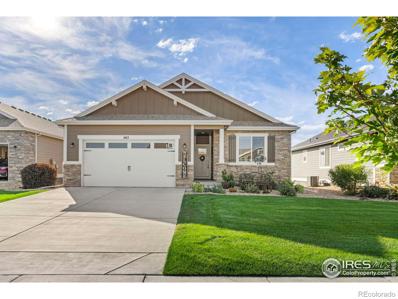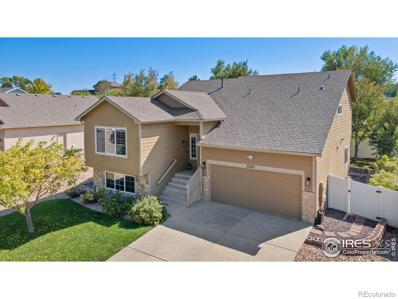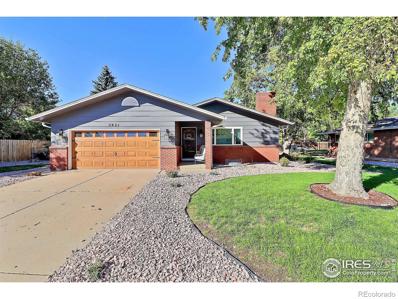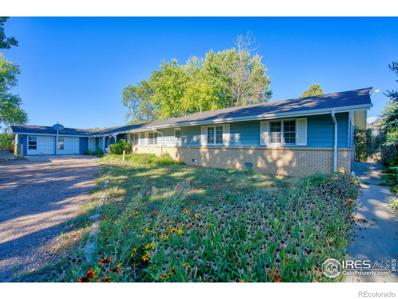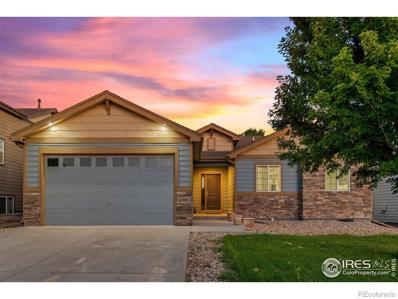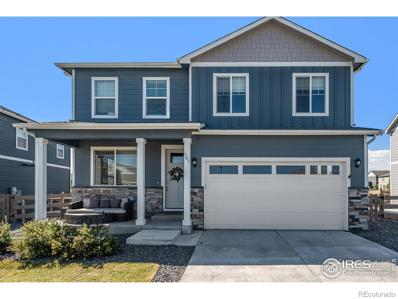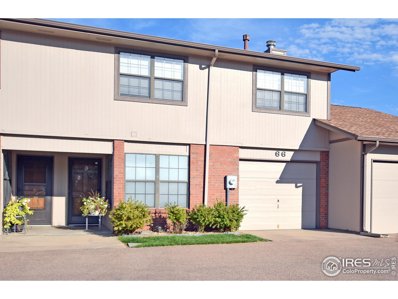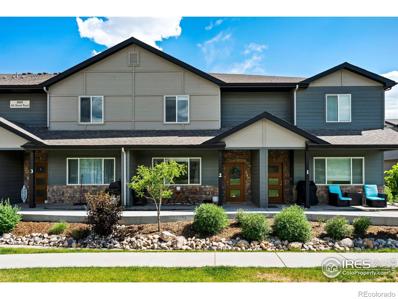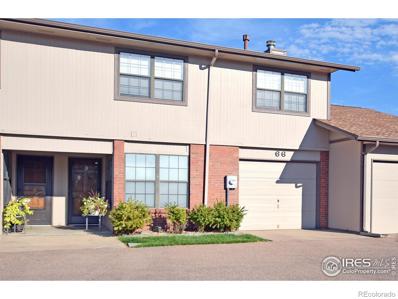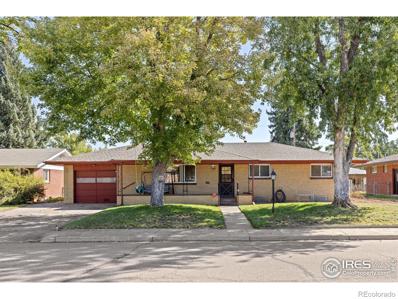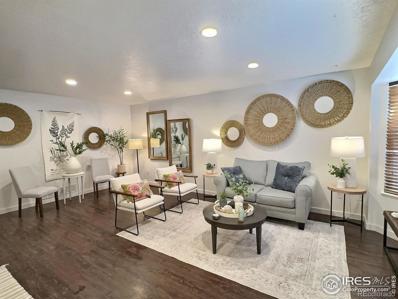Greeley CO Homes for Rent
- Type:
- Single Family
- Sq.Ft.:
- 1,468
- Status:
- Active
- Beds:
- 3
- Lot size:
- 0.14 Acres
- Year built:
- 2004
- Baths:
- 2.00
- MLS#:
- 5047658
- Subdivision:
- Grapevine Hollow
ADDITIONAL INFORMATION
Welcome to this charming 3-bedroom, 2-bath ranch-style home in Grapevine Hollow. Built in 2004, this home features an open floor plan with 1,468 square feet of finished space and an additional unfinished basement ready for customization. The main floor offers a spacious living area, a modern kitchen with eat-in dining, and a primary bedroom with an en-suite bath. Enjoy outdoor living on the front porch or back patio within the partially fenced yard. Additional features include central air, forced air heating, and an attached 2-car garage. Located on a quiet cul-de-sac near schools and amenities, this home is ready for you to move in!
- Type:
- Condo
- Sq.Ft.:
- 1,229
- Status:
- Active
- Beds:
- 2
- Lot size:
- 0.03 Acres
- Year built:
- 1999
- Baths:
- 2.00
- MLS#:
- IR1020412
- Subdivision:
- Pinnacle At T Bone Ranch
ADDITIONAL INFORMATION
Come check out this 2 bed, 2 bath, 1 car garage main floor condo in the desirable Pinnacle Condominium complex. You will love the floor plan with an open concept, an oversized kitchen, a comfortable dining area, & a well laid out living room with a corner fireplace. The 2 bedrooms are spacious & the primary bedroom has a 5 piece bath, jetted tub, & a huge walk in closet. This home shows great with the wood style laminate floors, neutral paint, & topped off with a new furnace, & new a/c 2021. The location is also nice being centrally located in the project with a west facing porch. There is a separate storage area on the patio & room in the 1 car garage. Don't forget about the nice clubhouse, pool, & workout area for your enjoyment.
$499,900
2723 73rd Avenue Greeley, CO 80634
- Type:
- Single Family
- Sq.Ft.:
- 2,546
- Status:
- Active
- Beds:
- 4
- Lot size:
- 0.13 Acres
- Year built:
- 2024
- Baths:
- 3.00
- MLS#:
- IR1020151
- Subdivision:
- Westgate
ADDITIONAL INFORMATION
Welcome to the Bridgeport plan! This featured home includes 4 bedrooms with a bedroom on the main floor, 2.5 baths, a large loft and a study. Homes includes a 2 car garage, garage door opener, Smart Home Technology package, a tankless water heater and air conditioning included as standard features! The kitchen has beautiful gray cabinets, granite counter tops, huge pantry and kitchen island! Window coverings and stainless steel kitchen appliances included. Industry leading home warranty *Estimated Delivery Date: December. Photos are representative and not of actual home being built*
$469,900
2715 73rd Avenue Greeley, CO 80634
- Type:
- Single Family
- Sq.Ft.:
- 2,125
- Status:
- Active
- Beds:
- 4
- Lot size:
- 0.13 Acres
- Year built:
- 2024
- Baths:
- 3.00
- MLS#:
- IR1020148
- Subdivision:
- Westgate
ADDITIONAL INFORMATION
Our best valued popular 4 bedroom home that backs to an open space with easy access to 34 and I25. It comes complete with air conditioning, garage opener, washer& dryer, refrigerator, window blinds, smart home package. This home ready for quick closing and comes with an industry leading warranty. Westgate is centrally located with easy access to downtown Greeley & Loveland, University of Northern Colorado, I-25, UHC Hospital, Promontory Business Park, COSTCO and Centerra Mall. *Estimated Delivery Date: December. Photos are representative and not of actual home being built* See the sales agent for current financing incentives
$515,000
5200 W 25th St Rd Greeley, CO 80634
- Type:
- Single Family
- Sq.Ft.:
- 2,007
- Status:
- Active
- Beds:
- 3
- Lot size:
- 0.2 Acres
- Year built:
- 1994
- Baths:
- 2.00
- MLS#:
- IR1020126
- Subdivision:
- Highland Hills
ADDITIONAL INFORMATION
Welcome home to 5200 W 25th St Rd! This custom 3 + 2 Highland Hills ranch surrounded by an immaculate emerald oasis is awaiting new owners. Spend the warm days of fall on the beautiful deck, and the cool evenings next to the fireplace in the cozy family room, while cookies bake in the kitchen that overlooks it all. Dine off the kitchen or invite friends for formal dining and recline in the formal living room. There is no basement but the ultra-clean and partially finished crawlspace with easy access from the pristine oversized garage and expansive built-in shelving will have you organized. If that isn't enough there are also two storage sheds. This home has been updated, tended-to, and immaculately kept. Around the corner from the golf course and Josephine Jones Park, close to shopping, dining, and Hwy 34. You must come see it to truly appreciate all it has to offer.
$445,000
1416 23rd Ave Ct Greeley, CO 80634
- Type:
- Single Family
- Sq.Ft.:
- 2,544
- Status:
- Active
- Beds:
- 5
- Lot size:
- 0.18 Acres
- Year built:
- 1959
- Baths:
- 3.00
- MLS#:
- IR1020090
- Subdivision:
- Westview
ADDITIONAL INFORMATION
**Ask about special financing options and loan programs for buyers with a low credit score!** This charming Westview ranch offers 5 bedrooms and 3 bathrooms in 2,544 square feet of living space with SO many upgrades. The roof is less than 2 years old, the furnace and A/C are less than 1 year old, and there is new flooring in the basement and main floor bathrooms, fresh interior paint, and brand new kitchen appliances and disposal! On the main level, you'll find a spacious living area with a cozy fireplace, an upgraded kitchen, dedicated dining area, a primary bedroom with a completely remodeled ensuite, an additional full bathroom, and two additional bedrooms with real wood flooring throughout. The basement features another large living area with space for a rec room, two more bedrooms, a full bathroom, and a laundry area all with beautiful, newer LVP flooring and fresh paint. Outside, you'll enjoy a large, fenced backyard with an included shed, front and back sprinkler system, and plenty of space to entertain and play. No HOA, no metro taxes, and lots of off-street parking. Just minutes to Downtown, UNC, NCMC, schools, parks, shopping, and restaurants. 1-year First American home warranty included. Make this house your home today!
$445,000
2201 72nd Ave Ct Greeley, CO 80634
- Type:
- Single Family
- Sq.Ft.:
- 2,417
- Status:
- Active
- Beds:
- 4
- Lot size:
- 0.17 Acres
- Year built:
- 2002
- Baths:
- 4.00
- MLS#:
- IR1020079
- Subdivision:
- Homestead Heights
ADDITIONAL INFORMATION
This gorgeous home has recently received new interior paint, and is completely ready for you to move in! 4 bedrooms, 3 1/2 baths, beautiful hardwood flooring, newer carpet and great space for entertaining! This home offers multiple living spaces, natural light throughout and a beautiful neutral kitchen. Large corner lot with shaded backyard, mature front yard landscaping and numerous amenities in this neighborhood. Within walking distance to pool, courts and community playground!
- Type:
- Multi-Family
- Sq.Ft.:
- 1,732
- Status:
- Active
- Beds:
- 3
- Year built:
- 2024
- Baths:
- 3.00
- MLS#:
- IR1019925
- Subdivision:
- Northridge Trails Townhomes
ADDITIONAL INFORMATION
Seller Concessions are offered. Introducing the Aspen plan-a sprawling Two-Story Townhome boasting 3 bedrooms and 2 1/2 baths across 1,712 Sq. Ft. Step into a cozy living room, inviting dining area, and a well-appointed kitchen on the main floor. Ascend to discover a spacious Primary bedroom featuring a sizable walk-in closet. Alongside are two additional bedrooms, a full bath, and a conveniently located laundry area. Revel in the allure of exquisite wood flooring, modern amenities including a dishwasher, cooktop/oven, and stylish countertops, ensuring effortless maintenance. Not to mention, this home comes with an attached 2-car garage, a delightful patio, and a covered porch-a perfect blend of comfort and convenience!
- Type:
- Other
- Sq.Ft.:
- 1,530
- Status:
- Active
- Beds:
- 3
- Year built:
- 2022
- Baths:
- 3.00
- MLS#:
- 1019974
- Subdivision:
- Mountain View Condominiums
ADDITIONAL INFORMATION
Welcome home to low maintenance living in this 2 yrs new 3bed 3bath townhome style condo in West Greeley with attached 2 car garage. Close proximity to shopping, schools and easy commuting off Hwy 34. Inviting front porch upon entry with mature and maintained landscaping to help feel right at home. Upon entry, there is a versatile main floor bedroom or office space with glass French doors. Enjoy cooking in the spacious eat-in kitchen featuring ample counter space, and easy flow to the large great room-ideal for entertaining. The main level features extensive storage area including an huge coat closet, mud room off kitchen, laundry room and attached 2 car garage as well as small patio access int he back. Upstairs, natural light floods the two large ensuite bedrooms with vaulted ceilings. The primary en-suite bedroom is complete with a walk-in closet, french door entry and ensuite bathroom with glass shower door enclosure and double sink vanity. The Mountain View community includes a swimming pool, hot tub, clubhouse, and fitness room, perfect for maintaining an active and social lifestyle all with low HOA dues and NO metro taxes. Ideally situated near shopping, dining, schools, and more, this townhome offers both comfort and commuting convenience. Don't miss the chance to make this exceptional townhome your new home! Prime property to owner occupy or look at the investment potential here with great cash flow! Motivated Seller is offering concessions for whatever your Buyer needs! NO metro tax and quick possession is available! GREAT 1031 opportunity for your end of year purchases! Home is also listed available for a 12 month lease. Please call for details
- Type:
- Condo
- Sq.Ft.:
- 1,530
- Status:
- Active
- Beds:
- 3
- Year built:
- 2022
- Baths:
- 3.00
- MLS#:
- IR1019974
- Subdivision:
- Mountain View Condominiums
ADDITIONAL INFORMATION
Welcome home to low maintenance living in this 2 yrs new 3bed 3bath townhome style condo in West Greeley with attached 2 car garage. Close proximity to shopping, schools and easy commuting off Hwy 34. Inviting front porch upon entry with mature and maintained landscaping to help feel right at home. Upon entry, there is a versatile main floor bedroom or office space with glass French doors. Enjoy cooking in the spacious eat-in kitchen featuring ample counter space, and easy flow to the large great room-ideal for entertaining. The main level features extensive storage area including an huge coat closet, mud room off kitchen, laundry room and attached 2 car garage as well as small patio access int he back. Upstairs, natural light floods the two large ensuite bedrooms with vaulted ceilings. The primary en-suite bedroom is complete with a walk-in closet, french door entry and ensuite bathroom with glass shower door enclosure and double sink vanity. The Mountain View community includes a swimming pool, hot tub, clubhouse, and fitness room, perfect for maintaining an active and social lifestyle all with low HOA dues and NO metro taxes. Ideally situated near shopping, dining, schools, and more, this townhome offers both comfort and commuting convenience. Don't miss the chance to make this exceptional townhome your new home! Prime property to owner occupy or look at the investment potential here with great cash flow! Motivated Seller is offering concessions for whatever your Buyer needs! NO metro tax and quick possession is available! GREAT 1031 opportunity for your end of year purchases! Home is also listed available for a 12 month lease. Please call for details
$419,000
438 46th Avenue Greeley, CO 80634
- Type:
- Single Family
- Sq.Ft.:
- 2,000
- Status:
- Active
- Beds:
- 4
- Lot size:
- 0.16 Acres
- Year built:
- 1979
- Baths:
- 2.00
- MLS#:
- 5359518
- Subdivision:
- Westmoor Acres
ADDITIONAL INFORMATION
OWNER SHARING EQUITY! CURRENT APPRAISAL AT $425,000. NEED A 2-1 BUYDOWN FOR A MONTHLY SAVINGS OF $431.00? CALL CO-LIST FOR DETAILS. Welcome to your dream home! Nestled in a tranquil neighborhood, this stunning 2,000 sq ft residence is a perfect blend of modern elegance and cozy charm. Recently remodeled, it features exquisite reclaimed wood ceilings above an inviting living space filled with natural light. As you step into the open, bright kitchen, you’ll be greeted by a culinary oasis that beckons gatherings with family and friends. The spacious layout is perfect for entertaining, complete with stainless appliances that make cooking a delight. Picture yourself winding down by the wood-burning fireplace in the family room, creating memorable moments in a setting that feels warm and inviting. This delightful 4-bedroom, 2-bath residence offers ample space for everyone, whether you need a quiet office, a cozy guest room, or a vibrant craft room. The two-car garage provides convenience and storage for all your lifestyle needs. Step outside to find a large, level lot that’s a gardener's paradise! Imagine hosting summer barbecues or cozying up under the stars in your expansive backyard—perfect for entertaining or simply relaxing in your private retreat. And here’s the cherry on top: this home embodies a signature style of warmth and sophistication that you can truly feel the moment you walk in. Don’t miss out on this turn-key condition charmer that’s ready for you to make it your own. With its sunny disposition, inviting spaces, and impressive history, it won’t last long! Schedule your private showing today and step into the lifestyle you’ve always dreamed of! Don't miss the beautiful video tour and home blueprint!
- Type:
- Multi-Family
- Sq.Ft.:
- 1,732
- Status:
- Active
- Beds:
- 3
- Year built:
- 2024
- Baths:
- 3.00
- MLS#:
- IR1019922
- Subdivision:
- Northridge Trails Townhomes
ADDITIONAL INFORMATION
Seller Concessions are offered. Introducing the Aspen plan-a sprawling Two-Story Townhome boasting 3 bedrooms and 2 1/2 baths across 1,712 Sq. Ft. Step into a cozy living room, inviting dining area, and a well-appointed kitchen on the main floor. Ascend to discover a spacious Primary bedroom featuring a sizable walk-in closet. Alongside are two additional bedrooms, a full bath, and a conveniently located laundry area. Revel in the allure of exquisite wood flooring, modern amenities including a dishwasher, cooktop/oven, and stylish countertops, ensuring effortless maintenance. Not to mention, this home comes with an attached 2-car garage, a delightful patio, and a covered porch-a perfect blend of comfort and convenience!
$475,000
10404 19th Street Greeley, CO 80634
Open House:
Saturday, 11/16 1:00-3:00PM
- Type:
- Single Family
- Sq.Ft.:
- 1,540
- Status:
- Active
- Beds:
- 3
- Lot size:
- 0.16 Acres
- Year built:
- 2022
- Baths:
- 2.00
- MLS#:
- IR1020129
- Subdivision:
- Promontory
ADDITIONAL INFORMATION
Amazing 2 yr. old Ranch Style home with great landscaping front and back. Patio, Sprinklers, sod, and fence are already installed. Featuring a full, unfinished basement for you to finish anyway you like in West Greeley, only 10 min. from Windsor and shopping. An open floorplan and upgraded kitchen cabinets & huge kitchen sink with a full sized pantry and wood floors makes this house special. Custom blinds were added throughout the house last year. Garage and Driveway was sealed. Across the street is one of the biggest and best parks I've ever seen. Come check this house out ASAP.
$625,000
2520 50th Avenue Greeley, CO 80634
- Type:
- Single Family
- Sq.Ft.:
- 2,900
- Status:
- Active
- Beds:
- 5
- Lot size:
- 0.38 Acres
- Year built:
- 1960
- Baths:
- 3.00
- MLS#:
- IR1019784
- Subdivision:
- Highland Park
ADDITIONAL INFORMATION
Looking for space for all your toys and a great place to call home? Here it is! This well maintained 1960's brick ranch is located in West Greeley on a large 16,553 sq/ft lot. 5 bedrooms, 3 bathrooms. Finished basement. Upgraded kitchen, beautiful sunroom (31x12) with second kitchen. 2 furnaces, 2 A/C units. New windows. Wood floors. Attached oversized finished 2 car garage plus a detached 3 car garage/shop and carport. Well for outdoor irrigation. Easy Show!
- Type:
- Single Family
- Sq.Ft.:
- 2,931
- Status:
- Active
- Beds:
- 4
- Lot size:
- 0.08 Acres
- Year built:
- 2020
- Baths:
- 3.00
- MLS#:
- IR1019707
- Subdivision:
- River Run At Poudre River Ranch
ADDITIONAL INFORMATION
Better than new patio home!! Enjoy a low maintenance home in excellent condition. The HOA takes care of shovelings snow, mowing the grass, and some basic landscaping. The home has an owned solar system, so the energy costs are super low plus it comes with a battery backup to keep you going during power outages and a car charging port to transfer some of the energy to the road. The main floor has all you need with a spacious primary bedroom and bathroom and open living space. The house backs up to the Poudre Learning center and has beautiful views of the mountains for you to enjoy from your back deck. Don't let this one get away. Schedule a showing today!
$455,000
8800 19th St Rd Greeley, CO 80634
- Type:
- Single Family
- Sq.Ft.:
- 2,404
- Status:
- Active
- Beds:
- 4
- Lot size:
- 0.14 Acres
- Year built:
- 2009
- Baths:
- 3.00
- MLS#:
- IR1019762
- Subdivision:
- Mountain Shadows
ADDITIONAL INFORMATION
Experience comfortable living in this beautifully maintained home in the Mountain Shadows community just west of Greeley. Designed with a thoughtful split-level floor plan, this home offers inviting living spaces, flexible room options, and easy access to outdoor recreation, perfect for anyone looking for a peaceful retreat. Fresh interior paint and energy-saving LED lighting throughout make this home feel modern. The main floor boasts vaulted ceilings and a sun-filled living area that merges into the dining and kitchen spaces, featuring a wraparound counter, stainless steel appliances, and a handy pantry for all your storage needs. Head upstairs to find three comfortable bedrooms, including the primary suite complete with an ensuite bathroom and a walk-in closet. The lower level opens up to a cozy family area with walk-out access to the expansive backyard. This space is perfect for casual gatherings or quiet evenings, offering a seamless connection between indoor and outdoor living. The garden level basement is a standout feature, showcasing a huge bedroom that can easily double as a recreational area, hobby room, or private office, providing endless possibilities for customization. Outside, the massive, fenced backyard is a private oasis featuring low-maintenance landscaping, composed mostly of gravel and stepping stones, that ensures easy upkeep. A concrete patio invites al fresco dining, while the gazebo offers a protected space to relax under the Colorado sun. Mature shade trees add to the serene ambiance. Enjoy access to the many neighborhood trails and a community park. Plus, with downtown Greeley only 20 minutes away, you're never far from shopping, dining, and entertainment options. Additional updates include a new water heater and a new A/C.
$429,900
5021 W 23rd Street Greeley, CO 80634
- Type:
- Single Family
- Sq.Ft.:
- 2,520
- Status:
- Active
- Beds:
- 4
- Lot size:
- 0.25 Acres
- Year built:
- 1976
- Baths:
- 3.00
- MLS#:
- IR1019757
- Subdivision:
- Highland Hills
ADDITIONAL INFORMATION
Great curb appeal, Great inside and Great location!! Remodeled kitchen, triple pane windows, two fireplaces and primary bedroom with 3/4 bathroom. Home has three bedrooms on the main floor. Basement is fully finished with fourth bedroom, 3/4 bathroom, large family room and nice sized office/great room that features a fireplace. New deck for outdoor entertaining on a 10,800 sq ft lot . Located with in 1/2 block to Highland Hills Golf Course and Aims Community College. Enjoy the proximity to Monfort Park, shopping, resturants and many more conveniences!
$699,900
1439 47th Avenue Greeley, CO 80634
- Type:
- Single Family
- Sq.Ft.:
- 4,000
- Status:
- Active
- Beds:
- 6
- Lot size:
- 1.77 Acres
- Year built:
- 1965
- Baths:
- 4.00
- MLS#:
- IR1019703
- Subdivision:
- Country Meadows
ADDITIONAL INFORMATION
Massive investment opportunity! Here's your chance to own a truly one-of-a-kind property in the heart of West Greeley. Nestled on nearly 2 acres, with AIMS Community College to the south and Greeley Country Club to the north, this home offers seclusion and plenty of room for all your toys. The attached ADU features a separate entrance, full kitchen and 3/4 bath. The attached garage features a fully finished, insulated workshop. Exterior of home has new paint, and interior trim work and carpet is now complete.
$515,000
6306 W 14th St Rd Greeley, CO 80634
- Type:
- Single Family
- Sq.Ft.:
- 1,535
- Status:
- Active
- Beds:
- 3
- Lot size:
- 0.14 Acres
- Year built:
- 2015
- Baths:
- 2.00
- MLS#:
- IR1019851
- Subdivision:
- Fox Run
ADDITIONAL INFORMATION
This meticulously cared-for, Green Certified ranch home, built in 2015 by LC Home, offers energy efficiency and is nestled in the highly sought-after Fox Run neighborhood. Featuring an inviting open floor plan with vaulted ceilings, the living room flows seamlessly into the kitchen and dining areas, perfect for entertaining. The kitchen is a chef's dream with slab granite countertops, sleek black appliances, a center island with a sink, and a spacious pantry. The large dining room showcases trendy modern lighting and opens to a custom stone seating area with a fire pit, perfect for outdoor gatherings. The beautifully landscaped backyard, complete with flowers and fruit trees, backs to association open space, providing privacy and a peaceful setting. The sunny bedrooms feature energy-efficient windows, and the spacious primary suite includes a luxurious 5-piece bath with an oversized garden tub. The full basement is partially framed and includes a working sink, offering potential for additional living space or a workshop. Additional highlights include main floor laundry, a large 2-car garage, mini-split cooling system, and front and back irrigation for easy lawn care. This home is move-in ready and waiting for you-schedule a showing today!
$515,000
303 N 62nd Avenue Greeley, CO 80634
- Type:
- Single Family
- Sq.Ft.:
- 2,278
- Status:
- Active
- Beds:
- 3
- Lot size:
- 0.15 Acres
- Year built:
- 2022
- Baths:
- 3.00
- MLS#:
- IR1019789
- Subdivision:
- Northridge Estates 1st Rep
ADDITIONAL INFORMATION
Welcome Home! This spacious 2278 square foot home has been tastefully decorated from top to bottom. Upon entering you'll be welcomed with beautiful low maintenance laminate flooring a formal dinning room, a powder room and amazing Natural Light. As you walk into the open main living space you'll be greeted with an Upgraded Kitchen that includes Grey Cabinets, Granite Countertops, A large island with an Under Mount Sink, Stainless Steel Appliances, Custom Hardware and Pendant Lights. Upstairs the upgrades continue! 3 Spacious Bedrooms, 2 Bathrooms both with Quartz Countertops with Under Mount Sinks, Full Tiled Showers and a spacious loft. The backyard is perfectly landscaped and backs to an open field with an Extended Patio perfect for grilling and footers already poured for a future privacy screen. The home also features a 2 car garage, Smart Home System and a crawl space that extends the length of the home, providing ample storage. Enjoy weekends at Boomerang Links Golf Course, or walking to Northridge High School. This home is also a stones throw away from shopping at Northgate Village. Why wait for new construction when this home is ready for you to call it your own! Just bring your furniture because this home is move in ready!
$290,000
3405 W 16th 66 St Greeley, CO 80634
- Type:
- Other
- Sq.Ft.:
- 1,319
- Status:
- Active
- Beds:
- 2
- Year built:
- 1984
- Baths:
- 2.00
- MLS#:
- 1019653
- Subdivision:
- Sherwood Village
ADDITIONAL INFORMATION
Your home is ready in this updated town-home style condo that will amaze you with the features! Fresh paint, improved lighting throughout (including night time dim lights, pantry/closet lighting, a must see feature), a large storage space accessed from the garage, a flexible 15x10 finished and well lit room, a light, bright and spacious living room, well thought out kitchen and dining areas and so much more. Enjoy your own private deck and spread out in one of the largest floor plans in Sherwood Village. The Sherwood Village Community features a private pool, clubhouse, tennis courts, is right across the street from Bittersweet Park and much more. This Bi-Level floor plan gives you ample space with the open, inviting, yet private feel and lots of storage space. Don't forget the attached 1 car garage plus dedicated parking space! Located near schools, shopping, parks, Restaurants plus appliances included, all you have to do is move in. This has to be seen to be appreciated. Set your showing today!
- Type:
- Multi-Family
- Sq.Ft.:
- 1,848
- Status:
- Active
- Beds:
- 3
- Lot size:
- 0.03 Acres
- Year built:
- 2021
- Baths:
- 3.00
- MLS#:
- IR1019654
- Subdivision:
- City Center West Residential 2nd Fg
ADDITIONAL INFORMATION
Welcome to this stunning Hartford-built townhome, where modern living meets style. The open layout features beautiful laminate wood floors that flow throughout the main level. The kitchen is equipped with sleek cabinetry, stainless steel appliances, quartz countertops, an inviting eat-in island, and a spacious walk-in pantry. Upstairs, you'll find three generous bedrooms, including a primary suite complete with an en-suite bath and a large walk-in closet. The upper-level laundry room makes laundry day a breeze. Enjoy the convenience of a large attached 2-car garage, easily accessible from the kitchen. This prime location offers close proximity to schools, golf courses, shopping, and scenic trails, ensuring endless adventures right at your doorstep. Plus, a community playground and a future park are in the works for even more enjoyment!
- Type:
- Condo
- Sq.Ft.:
- 1,319
- Status:
- Active
- Beds:
- 2
- Year built:
- 1984
- Baths:
- 2.00
- MLS#:
- IR1019653
- Subdivision:
- Sherwood Village
ADDITIONAL INFORMATION
Your home is ready in this updated town-home style condo that will amaze you with the features! Fresh paint, improved lighting throughout (including night time dim lights, pantry/closet lighting, a must see feature), a large storage space accessed from the garage, a flexible 15x10 finished and well lit room, a light, bright and spacious living room, well thought out kitchen and dining areas and so much more. Enjoy your own private deck and spread out in one of the largest floor plans in Sherwood Village. The Sherwood Village Community features a private pool, clubhouse, tennis courts, is right across the street from Bittersweet Park and much more. This Bi-Level floor plan gives you ample space with the open, inviting, yet private feel and lots of storage space. Don't forget the attached 1 car garage plus dedicated parking space! Located near schools, shopping, parks, Restaurants plus appliances included, all you have to do is move in. This has to be seen to be appreciated. Set your showing today!
$389,900
1318 24th Avenue Greeley, CO 80634
- Type:
- Single Family
- Sq.Ft.:
- 1,628
- Status:
- Active
- Beds:
- 4
- Lot size:
- 0.21 Acres
- Year built:
- 1960
- Baths:
- 3.00
- MLS#:
- IR1019636
- Subdivision:
- Westview 1st Add
ADDITIONAL INFORMATION
Classic Brick ranch ready for you to move in! The spacious covered patio welcomes you home. There's room for everyone in this home on a large lot. Aside from the 4 bedrooms and 3 bathrooms, the home features a finished basement, tons of storage, and a flex room off of the basement living area. No HOA and a fully fenced yard, with an additional sizable covered patio out back. Exterior and interior security system equipment included! Well maintained and ready for you to make it yours!
$415,000
4913 W 23rd St Rd Greeley, CO 80634
- Type:
- Single Family
- Sq.Ft.:
- 1,919
- Status:
- Active
- Beds:
- 4
- Lot size:
- 0.2 Acres
- Year built:
- 1994
- Baths:
- 3.00
- MLS#:
- IR1019618
- Subdivision:
- Lundvall Sub
ADDITIONAL INFORMATION
***New Price Improvement, listed way below what comps show*** Location, location, location!! This spacious ranch in a well established neighborhood directly backs to the Monfort soccer fields. Home features 4 bedrooms, 3 bathrooms, and a mostly finished basement to include 2 additional bedrooms, a bathroom, large rec room and large laundry room with tons of storage! Main level features a big bay window with newer vinyl flooring throughout. This home is perfect for entertaining with its large fenced yard and covered patio.
Andrea Conner, Colorado License # ER.100067447, Xome Inc., License #EC100044283, [email protected], 844-400-9663, 750 State Highway 121 Bypass, Suite 100, Lewisville, TX 75067

The content relating to real estate for sale in this Web site comes in part from the Internet Data eXchange (“IDX”) program of METROLIST, INC., DBA RECOLORADO® Real estate listings held by brokers other than this broker are marked with the IDX Logo. This information is being provided for the consumers’ personal, non-commercial use and may not be used for any other purpose. All information subject to change and should be independently verified. © 2024 METROLIST, INC., DBA RECOLORADO® – All Rights Reserved Click Here to view Full REcolorado Disclaimer
| Listing information is provided exclusively for consumers' personal, non-commercial use and may not be used for any purpose other than to identify prospective properties consumers may be interested in purchasing. Information source: Information and Real Estate Services, LLC. Provided for limited non-commercial use only under IRES Rules. © Copyright IRES |
Greeley Real Estate
The median home value in Greeley, CO is $420,600. This is lower than the county median home value of $480,800. The national median home value is $338,100. The average price of homes sold in Greeley, CO is $420,600. Approximately 57.46% of Greeley homes are owned, compared to 37.4% rented, while 5.14% are vacant. Greeley real estate listings include condos, townhomes, and single family homes for sale. Commercial properties are also available. If you see a property you’re interested in, contact a Greeley real estate agent to arrange a tour today!
Greeley, Colorado 80634 has a population of 107,014. Greeley 80634 is less family-centric than the surrounding county with 33.46% of the households containing married families with children. The county average for households married with children is 38.01%.
The median household income in Greeley, Colorado 80634 is $60,601. The median household income for the surrounding county is $80,843 compared to the national median of $69,021. The median age of people living in Greeley 80634 is 31.7 years.
Greeley Weather
The average high temperature in July is 90.2 degrees, with an average low temperature in January of 14.7 degrees. The average rainfall is approximately 14.8 inches per year, with 39.5 inches of snow per year.
