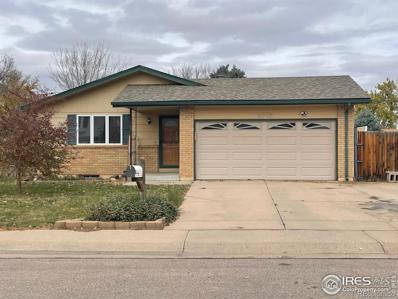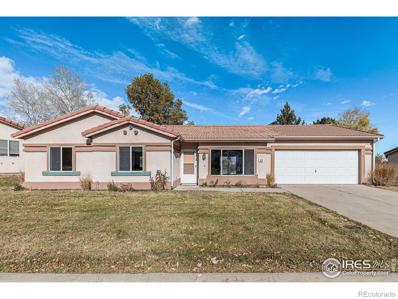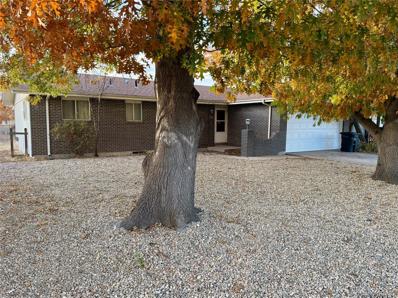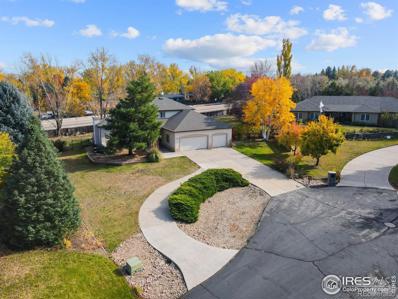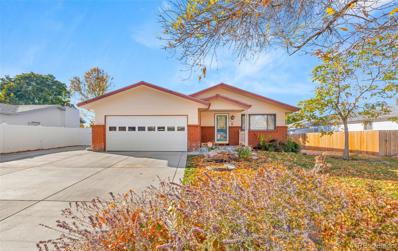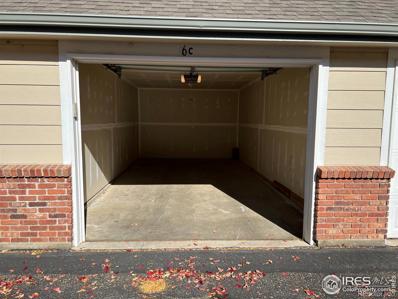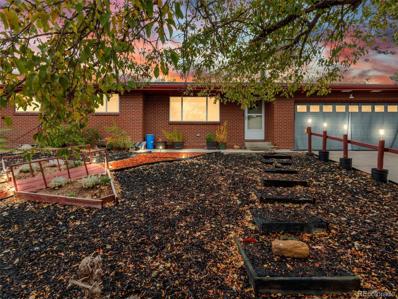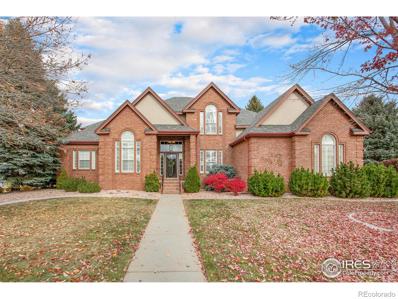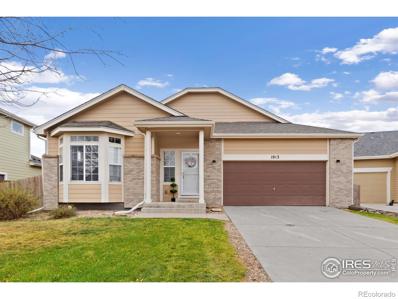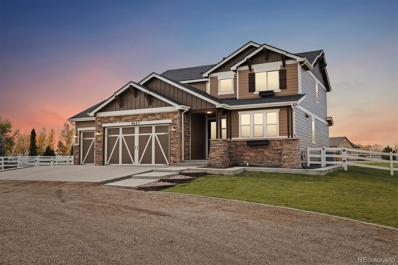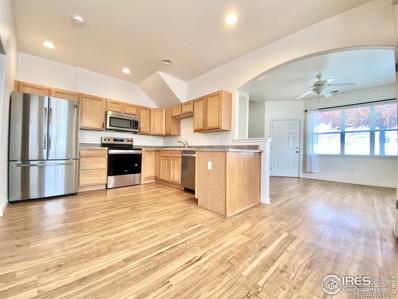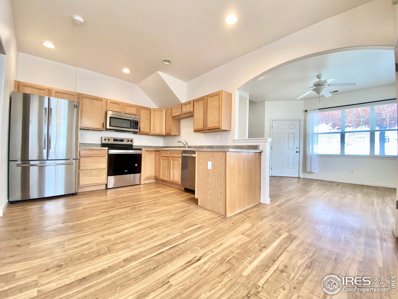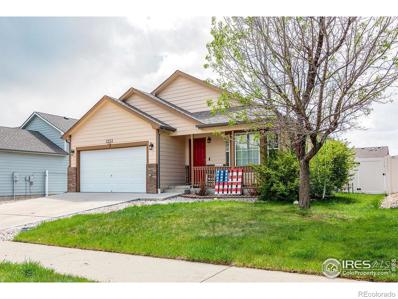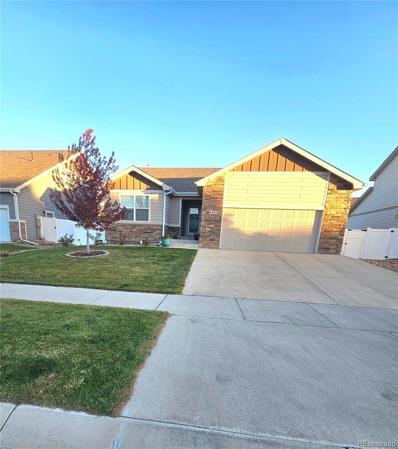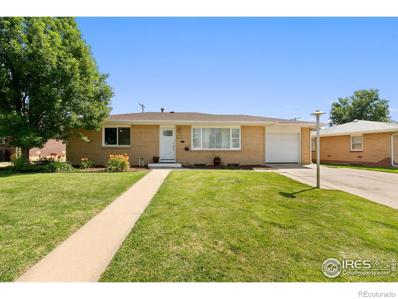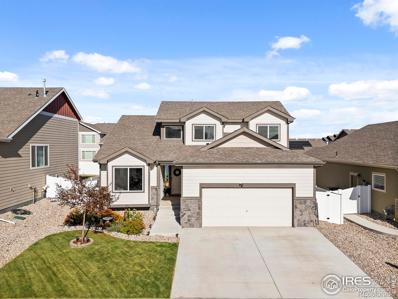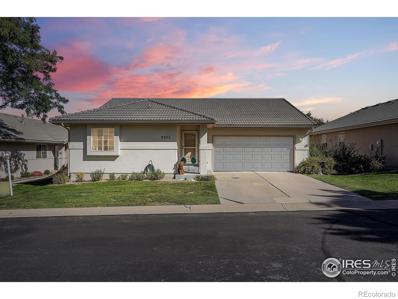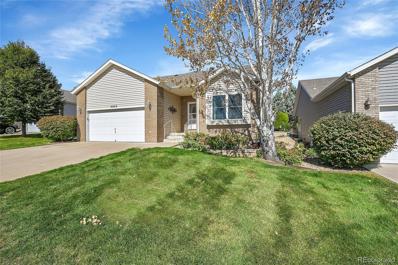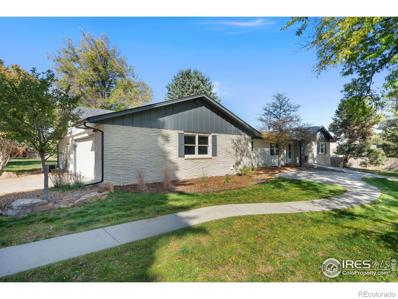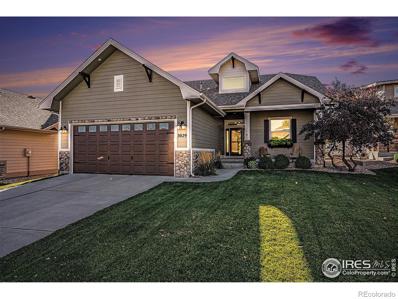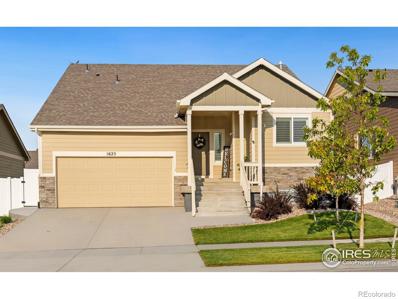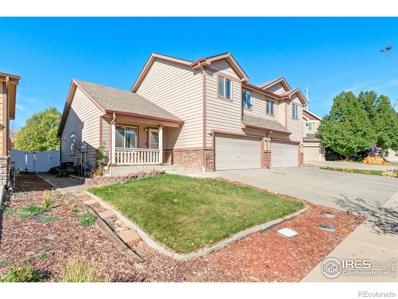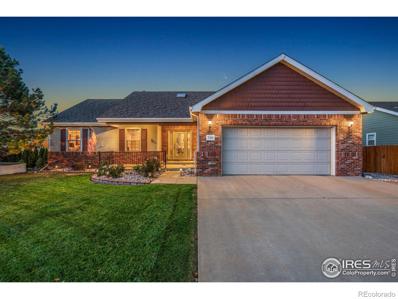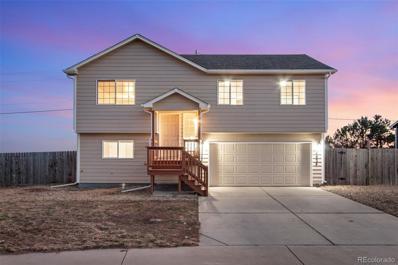Greeley CO Homes for Rent
$439,000
2713 19th St Rd Greeley, CO 80634
- Type:
- Single Family
- Sq.Ft.:
- 1,650
- Status:
- Active
- Beds:
- 6
- Lot size:
- 0.21 Acres
- Year built:
- 1973
- Baths:
- 3.00
- MLS#:
- IR1021798
- Subdivision:
- Rolling Hills 3rd Add
ADDITIONAL INFORMATION
This wonderful brick home has 2152 square foot to offer. It has 3 bedrooms 3 bathrooms and 3 more bedrooms in the basement, 2 bedrooms are non conforming due to window. The large rec room has a wood burning stove. Outside has a wonderful patio and extra places to park.
- Type:
- Single Family
- Sq.Ft.:
- 1,364
- Status:
- Active
- Beds:
- 3
- Lot size:
- 0.1 Acres
- Year built:
- 1993
- Baths:
- 2.00
- MLS#:
- IR1021862
- Subdivision:
- Ventana Villas
ADDITIONAL INFORMATION
Welcome home to this beautiful 3-bedroom 2-bath ranch-style home. The interior has been freshly painted and features an open floor plan with private back patio area, and an oversized two car garage. Nice, quiet neighborhood that includes outside lawn care with exception of the flower bed areas. Walking distance to dining and shopping.
- Type:
- Single Family
- Sq.Ft.:
- 1,618
- Status:
- Active
- Beds:
- 3
- Lot size:
- 0.19 Acres
- Year built:
- 1972
- Baths:
- 2.00
- MLS#:
- 7891709
- Subdivision:
- Westmoor 1st Fg
ADDITIONAL INFORMATION
This affordable home in Greeley is a great opportunity for a starter home or an investment property. It has 3 bedrooms and 2 baths, a 2-car garage, an eat-in kitchen, and a dining area. The large family/living room is great for relaxing, and the large backyard is perfect for parties and celebrations. The basement has additional space that can be used as a bonus room or additional family room and bedrooms. You can park in the driveway or in the 2-car attached garage. This single-family home is a better buy than a condo or townhome. Call me with any questions, or shop and compare! This home is conveniently located near shopping and schools. Hurry and get it today!
$645,000
2116 59th Ave Ct Greeley, CO 80634
- Type:
- Single Family
- Sq.Ft.:
- 2,917
- Status:
- Active
- Beds:
- 6
- Lot size:
- 0.54 Acres
- Year built:
- 1996
- Baths:
- 4.00
- MLS#:
- IR1021702
- Subdivision:
- Allison Farms
ADDITIONAL INFORMATION
Welcome to your dream home in the sought-after Allison Farms community! This expansive single-family residence sits on a half-acre lot 23,522 SF, boasting 6 spacious bedrooms and 4 luxurious bathrooms. The grand roundabout driveway leads to a 3-car attached garage, providing ample parking and curb appeal. Step inside to find an open and airy layout with elegant finishes and abundant natural light throughout. The heart of this home is its beautifully appointed kitchen and generous living spaces, ideal for entertaining or family gatherings. Relax in the fully finished basement, perfect for a home theater, game room, or gym. Outside, enjoy the lush backyard with plenty of space for outdoor activities, plus a hot tub for unwinding under the stars. Comfort meets convenience with central air conditioning for year-round climate control. Located close to top-rated schools, parks, and shopping in Allison Farms, this property offers luxury and privacy in a highly desirable neighborhood. Dont miss this rare opportunityschedule a showing today!
$429,000
2219 Mountair Lane Greeley, CO 80634
- Type:
- Single Family
- Sq.Ft.:
- 2,520
- Status:
- Active
- Beds:
- 4
- Lot size:
- 0.2 Acres
- Year built:
- 1976
- Baths:
- 3.00
- MLS#:
- 6119690
- Subdivision:
- West Lake Park 1st Fg
ADDITIONAL INFORMATION
Welcome to this beautifully maintained and spacious single-family home at 2219 Mountair Lane in the heart of Greeley, CO—with NO HOA! Lovingly cared for by its current owners for over 20 years, this 4-bedroom, 3-bathroom home offers a functional layout, thoughtful updates, and an inviting atmosphere—perfect for families and those seeking a blend of comfort and convenience. Upon entering, you’re welcomed by an open living room that flows naturally into the kitchen and dining area, making it ideal for both daily living and entertaining. Down the hall, the primary bedroom includes its own bathroom, while two additional well-sized bedrooms and a newly remodeled full bathroom offer ample space for family or guests. The fully finished basement features an additional large living area, a fourth bedroom, a third bathroom, a spacious laundry room with storage, and a flexible bonus room that could easily serve as a fifth bedroom if desired. This added space makes it perfect for anyone needing another room, home office, media room, or guest quarters. Outside, the home continues to impress with its newly poured, expanded concrete driveway, attached 2-car garage, and extended side parking—ideal for an RV or small trailer. The backyard, backing up to open green space, is truly a standout. It includes a beautifully designed, covered concrete patio with a hot tub connection, a thoughtfully laid-out concrete pathway throughout the yard, and an oversized utility shed, perfect for additional storage. Conveniently located within minutes of top-rated schools—including elementary, middle, and high schools—as well as King Soopers, shopping, dining, and essential amenities, this home also offers easy access to major highways, just a mile away, making it a perfect blend of suburban comfort and city convenience. Additional updates include newer appliances, furnace, AC, electrical panel, and sprinkler system, all completed within the last eight years. Schedule your showing today!
- Type:
- Condo
- Sq.Ft.:
- 288
- Status:
- Active
- Beds:
- n/a
- Lot size:
- 0.03 Acres
- Year built:
- 2000
- Baths:
- MLS#:
- IR1021703
- Subdivision:
- Pinnacle At T-bone Ranch
ADDITIONAL INFORMATION
If you're a current owner within The Pinnacle at T-Bone Ranch and looking for extra storage, look no further! The opener motor was recently replaced. In great condition!
$435,000
2144 26th Avenue Greeley, CO 80634
- Type:
- Single Family
- Sq.Ft.:
- 1,411
- Status:
- Active
- Beds:
- 4
- Lot size:
- 0.22 Acres
- Year built:
- 1970
- Baths:
- 2.00
- MLS#:
- 3064345
- Subdivision:
- Cascade
ADDITIONAL INFORMATION
Discover timeless charm and modern comfort in this enchanting 4-bedroom, 2-bathroom brick ranch located in Greeley, Colorado. Nestled under the shade of mature trees, this home features a classic red brick façade complemented by white garage doors with top-panel windows that enhance curb appeal and flood the interior with natural light. The eco-friendly front yard showcases black mulch, while a red mulch pathway leads to the welcoming entrance. Step inside to a bright and open living area adorned with durable Pergo flooring throughout. Large front windows illuminate the space, and a wood-burning fireplace adds warmth on chilly evenings. A half wall subtly defines the entryway without compromising the open feel—ideal for family moments and entertaining. The vibrant kitchen boasts turquoise and cream cabinetry, laminate countertops, and an L-shaped island, offering direct access to the backyard for effortless indoor-outdoor living. Your private oasis awaits in the backyard. A lush lawn provides ample space to relax or play, while the covered patio is perfect for alfresco dining. Garden enthusiasts will appreciate the fenced-in garden brimming with vegetables and plants, plus a greenhouse to extend the growing season. Unwind in the inflatable hot tub nestled among mature trees that ensure privacy. Down the main hallway, you'll find three bedrooms and two bathrooms, offering restful retreats for everyone. The unfinished basement holds untapped potential, currently featuring a non-conforming bedroom and a game room complete with a pool table (included!). Imagine adding a bathroom, creating a rec room, or designing custom storage—the possibilities are endless. Location enhances the appeal. Situated just 1 mile from the University of Northern Colorado and 2 miles from the Greeley Mall, you'll enjoy convenient access to education, shopping, dining, and entertainment. Video: https://iframe.videodelivery.net/aa24d64cb6f1efe6ecbd49a2cea92a93
- Type:
- Condo
- Sq.Ft.:
- 1,069
- Status:
- Active
- Beds:
- 2
- Year built:
- 1979
- Baths:
- 1.00
- MLS#:
- 2483718
- Subdivision:
- Midwest Plaza Condo 2nd Supp
ADDITIONAL INFORMATION
If you're looking for a move-in ready, beautifully updated condo, this could be for you! All appliances, flooring, paint, windows, kitchen cabinets and bath vanity (both with granite counter tops), and a spacious walk in shower all new within the last 5 years. Open concept with large living and dinning area and two great sized bedrooms. When you step in the door you will see that this has been very well cared for, clean and ready for you to move right in. It also has a court yard and a club house available for entertaining. This is a must see!
$950,000
5423 W 7th St Rd Greeley, CO 80634
- Type:
- Single Family
- Sq.Ft.:
- 4,874
- Status:
- Active
- Beds:
- 5
- Lot size:
- 0.44 Acres
- Year built:
- 1996
- Baths:
- 5.00
- MLS#:
- IR1021633
- Subdivision:
- West Point
ADDITIONAL INFORMATION
Step into elegance and comfort with this grand 2-story home with dual staircase and walkout basement, perfectly designed for modern living. Nestled on a picturesque lot with views of the northern plains, complemented by lush green space and a serene community water feature right in your backyard. With an abundance of natural light pouring through the floor-to-ceiling windows throughout, accentuated by beautiful west-facing plantation shutters that offer both style and privacy. The heart of this home is the gourmet eat-in kitchen. Equipped with a high-end gas range, double oven, and sleek Corian countertops, alongside a walkthrough butlers pantry leading to the large dining room, this space is perfect for both everyday meals and entertaining guests. Cozy up in the adjacent fireside sitting area or retire to the living room and enjoy your wet bar offerings alongside your magnificent views. Retreat to the luxurious master suite, your personal sanctuary, featuring a spacious layout with a makeup counter, dual sinks, and an opulent walk-in shower with three showerheads. Unwind in the jetted tub, or enjoy the privacy of a separate commode-this suite is designed with your comfort in mind. The sprawling basement offers endless possibilities. With a full wet bar, generous storage space, and a massive workshop, it's the ideal setting for hobbies and entertaining. Step outside to your outdoor haven, complete with a built-in fire pit and raised garden beds. This home perfectly blends sophistication with functionality, making it a true haven for you.
$435,000
1013 78th Avenue Greeley, CO 80634
- Type:
- Single Family
- Sq.Ft.:
- 1,673
- Status:
- Active
- Beds:
- 3
- Lot size:
- 0.18 Acres
- Year built:
- 2003
- Baths:
- 2.00
- MLS#:
- IR1021662
- Subdivision:
- Boomerang Ranch 1st Fg
ADDITIONAL INFORMATION
Welcome home! Nestled in a quiet cul-de-sac, this 3-bed, 2-bath ranch home captivates with dramatic cathedral and tall ceilings, creating an atmosphere of understated elegance. Durable solid flooring graces the kitchen, dining, and entry areas, while a gas fireplace adds warmth and ambiance. The primary suite elevates everyday living with a luxurious 5-piece bath and private patio access - perfect for savoring those spectacular snow-capped mountain views. Central air provides seasonal comfort, and an unfinished basement awaits your vision for additional living space. Hard-scaped back yard minimizes mowing and landscape water usage. Experience the perfect blend of comfort and Colorado beauty - your new home awaits.
- Type:
- Single Family
- Sq.Ft.:
- 3,362
- Status:
- Active
- Beds:
- 4
- Lot size:
- 1.01 Acres
- Year built:
- 2014
- Baths:
- 4.00
- MLS#:
- 3479361
- Subdivision:
- Nevilles Crossing Sub Am #2
ADDITIONAL INFORMATION
STUNNING REMODEL! Welcome to this updated home nestled on a beautifully landscaped 1-acre lot. This exquisite 4-bedroom, 4-bathroom residence offers a unique blend of luxury and comfort—all listed well below its recent appraised value! Step inside to discover fresh paint throughout and an inviting open layout. The gourmet kitchen features granite countertops, modern lighting, and premium appliances, making it a chef's paradise. The adjacent living spaces are adorned with luxury vinyl plank flooring, providing both elegance and durability. The main floor also includes an impressive living room with a gorgeous fireplace, a versatile office or flex space, and picture windows overlooking the pristine backyard. The primary suite is a true retreat, boasting a spacious sitting room with a fireplace; a cozy spot to relax and enjoy the view. With additional well-appointed bedrooms, there's ample space for family and guests. New carpet and paint enhance the fully finished basement adding even more living space. With an additional bedroom and bathroom, the basement is the ideal place for guests, a media room, game area, or additional storage. Venture out to your spacious outdoor paradise, complete with a charming pergola and fire pit, perfect for entertaining or enjoying quiet evenings under the stars. The BRAND-NEW class 4 impact-resistant roof provides peace of mind and energy efficiency, while multiple areas are ready for a detached shop, an RV or other outdoor toys, or your very own garden. Don’t miss your chance to own this exceptional property that combines modern amenities with serene outdoor living!
- Type:
- Condo
- Sq.Ft.:
- 1,292
- Status:
- Active
- Beds:
- 2
- Lot size:
- 0.02 Acres
- Year built:
- 2004
- Baths:
- 3.00
- MLS#:
- IR1021611
- Subdivision:
- Orchard Park-grapevine Hallow
ADDITIONAL INFORMATION
Don't miss this beautiful, recently updated condo! Centrally located, near shopping, dining, 34, 25 & 85-this condo is a must have! Owner has put in new kitchen appliances, updated flooring & put in a pantry! There's a wonderful yard area around the home, making the front porch very enjoyable! Master bedroom has its own en suite bath & both bedrooms have mountain views and walk in closets! Home has been impeccably maintained & is ready for you!
$299,999
6345 Chardonnay 1 St Evans, CO 80634
- Type:
- Other
- Sq.Ft.:
- 1,292
- Status:
- Active
- Beds:
- 2
- Lot size:
- 0.02 Acres
- Year built:
- 2004
- Baths:
- 3.00
- MLS#:
- 1021611
- Subdivision:
- Orchard Park-Grapevine Hallow
ADDITIONAL INFORMATION
Don't miss this beautiful, recently updated condo! Centrally located, near shopping, dining, 34, 25 & 85-this condo is a must have! Owner has put in new kitchen appliances, updated flooring & put in a pantry! There's a wonderful yard area around the home, making the front porch very enjoyable! Master bedroom has its own en suite bath & both bedrooms have mountain views and walk in closets! Home has been impeccably maintained & is ready for you!
$475,000
3333 Grenache Street Evans, CO 80634
- Type:
- Single Family
- Sq.Ft.:
- 2,700
- Status:
- Active
- Beds:
- 5
- Lot size:
- 0.14 Acres
- Year built:
- 2003
- Baths:
- 3.00
- MLS#:
- IR1021552
- Subdivision:
- Grapevine Hollow
ADDITIONAL INFORMATION
Showings are now open again! Schedule today! Discover the perfect blend of comfort and convenience in this inviting Grapevine Hollow ranch! With 5 spacious bedrooms, 3 modern baths, and stunning vaulted ceilings, this home offers both style and functionality. Enjoy a fully finished basement for extra relaxation or entertaining space and a fully fenced yard with a sprinkler system for easy outdoor living. Located just minutes from parks, shopping, hospitals, and major highways, this property has it all. Don't wait-homes like this go fast! Schedule your showing today!
$449,000
8608 16th Street Greeley, CO 80634
- Type:
- Single Family
- Sq.Ft.:
- 1,391
- Status:
- Active
- Beds:
- 3
- Lot size:
- 0.15 Acres
- Year built:
- 2018
- Baths:
- 2.00
- MLS#:
- 5688336
- Subdivision:
- No Defined Development
ADDITIONAL INFORMATION
Trails at Sheepdraw neighborhood, easy commute to Windsor, Loveland, Ft Collins, Longmont. Nearby shopping with new shopping center coming soon by neighborhood. Well kept 3 bedroom 2 bath ranch home in desirable neighborhood, full unfinished basement to finish as you like.
$415,000
3001 W 12th Street Greeley, CO 80634
Open House:
Saturday, 11/16 12:00-2:00PM
- Type:
- Single Family
- Sq.Ft.:
- 1,580
- Status:
- Active
- Beds:
- 3
- Lot size:
- 0.16 Acres
- Year built:
- 1960
- Baths:
- 2.00
- MLS#:
- IR1021557
- Subdivision:
- Wilshire
ADDITIONAL INFORMATION
Welcome to 3001 12th St- the beautifully updated, all brick ranch gem of Greeley. Natural light and freshly refinished hardwood floors welcome you into the charming, yet modern, home. The main floor holds two bedrooms, a separate dining space and perfectly updated kitchen with granite countertops, gas range, and modernized cabinets; the main floor bath has top quality finishes to match. The basement offers a 3/4 bath, along with a third bedroom and an unfinished rec room/family room space ready for your personal touch. The backyard is ideal for entertaining or relaxing. To top it off: a 1 car garage, an extended driveway available for RV/boat parking and no HOA or metro district. Welcome home!
$495,000
10307 19th St Rd Greeley, CO 80634
- Type:
- Single Family
- Sq.Ft.:
- 1,698
- Status:
- Active
- Beds:
- 3
- Lot size:
- 0.13 Acres
- Year built:
- 2022
- Baths:
- 3.00
- MLS#:
- IR1021501
- Subdivision:
- Promontory
ADDITIONAL INFORMATION
Welcome to 10307 19th St Road, Greeley, CO-a home that practically winks at you as you walk through the door! This popular Maryland floor plan offers a delightful blend of style and functionality. With 2,935 square feet of total space, you'll find plenty of room to stretch out and relax.Step into the grand entry with soaring ceilings that lead you to a spacious living room. The first level has a powder room, spacious main floor primary suite with walk-in closet, double sink bathroom and large bedroom, and don't miss the conveniently located main floor laundry. The heart of the home is a large living area featuring stunning custom built-ins, an electric fireplace, and chic floating shelves-perfect for showcasing your favorite novels or the latest seasonal decor. The kitchen is a culinary dream with an expansive island and ample cabinetry, making it a breeze to whip up gourmet meals or host epic baking sessions.Upstairs, two bedrooms, a linen closet and a guest bathroom with tub/shower combo round out the thoughtful floor plan.Venture downstairs to discover a large unfinished basement with a bathroom rough-in, just waiting for your creative touch. Outside, the beautifully landscaped front and backyard beckon you to unwind on the expanded paver patio or under the bistro-lit covered concrete patio. Additional perks include air conditioning, forced air heating, and an oversized attached garage. The neighborhood has great highway access, has parks and walking trails and has newly installed Fiber Internet by Allo. This charming abode is ready to welcome you home with open arms and a touch of style and sophistication. Don't miss out-come see it today!
$425,000
5303 W 11th St Rd Greeley, CO 80634
Open House:
Saturday, 11/16 12:00-2:00PM
- Type:
- Single Family
- Sq.Ft.:
- 2,502
- Status:
- Active
- Beds:
- 4
- Lot size:
- 0.11 Acres
- Year built:
- 1998
- Baths:
- 4.00
- MLS#:
- IR1021495
- Subdivision:
- Villa Serena
ADDITIONAL INFORMATION
Welcome to your ideal low-maintenance ranch-style patio home, perfectly situated in the heart of Greeley! This charming residence features an open floor plan that seamlessly connects the living, dining, and kitchen areas, making it perfect for entertaining or relaxing with family. Step outside to discover a fantastic backyard, ideal for outdoor gatherings, gardening, or simply unwinding in the fresh air. The finished basement provides additional living space, perfect for a home theater, gym, or guest suite, along with plenty of storage options throughout the home. Enjoy the convenience of a great location, close to shopping, dining, and parks. This property offers the perfect blend of comfort and accessibility-don't miss out on making it your own!
$535,000
5275 W 9th St Dr Greeley, CO 80634
- Type:
- Single Family
- Sq.Ft.:
- 3,271
- Status:
- Active
- Beds:
- 4
- Lot size:
- 0.12 Acres
- Year built:
- 2002
- Baths:
- 3.00
- MLS#:
- 5873161
- Subdivision:
- West Point
ADDITIONAL INFORMATION
So much square footage for such a low price! Come and see this amazing 4 bedroom ranch style home with heated and insulated garage that includes shop sink and built in professional cabinets. The HOA maintains all of the exterior landscaping and covers all the water usage for the home, so no more need to cut grass or trim trees an no more water bills. Main floor laundry and two bedrooms on the main floor and two more bedrooms and a full bathroom in the basement for guests. Enjoy the cozy gas fireplace in the main level den with its vaulted ceilings and ceiling fan. Another gas fireplace in the basement family room as well will set the mood right. Kitchen has granite tile counter tops rand brand new oven and dishwasher in the kitchen to match all the other stainless steel appliances. Spacious primary bedroom with double tray ceiling and crown molding on main level connected to huge bathroom en'suite and a 10 foot x 10 foot walk in closet with custom built in shelving and storage. Whether you are see yourself relaxing on the back patio or working on crafts in the spacious 2 car garage with shop like features and cabinetry, this home is for you. This home really is a must see and priced to sell. Schedule your showing today and discover your next new home.
$750,000
1828 Frontier Road Greeley, CO 80634
- Type:
- Single Family
- Sq.Ft.:
- 3,554
- Status:
- Active
- Beds:
- 5
- Lot size:
- 0.53 Acres
- Year built:
- 1969
- Baths:
- 4.00
- MLS#:
- IR1021306
- Subdivision:
- Rangeview Estates
ADDITIONAL INFORMATION
Welcome to this beautifully remodeled ranch home in the highly sought-after Rangeview Estates. Set on over half an acre, this 5-bedroom, 4-bathroom home combines modern elegance with spacious living. The main floor boasts two primary suites, each with its own en-suite bathroom-one with a 3/4 bath, and the other with a large walk-in shower and a soaking tub offering peaceful views of the backyard. The main suite also includes its own dedicated furnace and AC unit, a generous walk-in closet, and private access to the expansive patio.A stunning double-sided fireplace warms both the living and dining areas, adding charm to the open-concept design. The kitchen features stainless steel appliances, granite counter tops, and ample storage, making it ideal for entertaining or cozy evenings at home. A convenient main floor laundry room showcases lovely brick flooring for added character.The finished basement provides additional living space, including two bedrooms with a Jack and Jill bathroom, plus versatile areas perfect for a media room, home gym, or extra living space. Ample storage is available throughout the home.Outside, the large yard is perfect for entertaining or future projects, and the spacious driveway offers easy access and parking, including room for RV parking. Complete with an oversized two-car garage, this home is nestled in a quiet neighborhood close to schools and amenities, ready for you to move in and enjoy!
$610,000
3029 68th Ave Ct Greeley, CO 80634
- Type:
- Single Family
- Sq.Ft.:
- 3,000
- Status:
- Active
- Beds:
- 5
- Lot size:
- 0.17 Acres
- Year built:
- 2006
- Baths:
- 4.00
- MLS#:
- IR1021358
- Subdivision:
- St. Michaels
ADDITIONAL INFORMATION
Come check out this custom 5 bed, 4 bath, ranch style home with a craftsman feel offering a unique blend of charm & coziness. There are lots of updates throughout this gorgeous home from a wonderful kitchen with 42inch city scaped hickory cabinets, granite counters, stainless steel appliances, custom tile backsplash, transom windows & pendant lights. The living room features vaulted ceilings, a floor to ceiling brick fireplace & lots of windows. The primary bedroom has a nice 5 piece bath with recently installed quartz counters, a huge walk in closet & a privacy door to the covered back porch with a cool firepit. The rest of the main floor includes a nice laundry room, foyer, 2 beds, 2 baths & an oversized garage that is 28ft deep. There are 2 nice size bedrooms & a huge family room with a wet bar in the basement offering perfect a place for entertaining or for that desired extra sqft. Behind the barn door is a large 27 x 13 storage area. The yard is meticulously landscaped & surrounded by nice shade/privacy trees. This home is located in the highly desirable St. Michael's subdivision with shopping, restaurants, & UC health hospital.
$490,000
1625 104th Avenue Greeley, CO 80634
Open House:
Saturday, 11/16 1:00-3:00PM
- Type:
- Single Family
- Sq.Ft.:
- 1,652
- Status:
- Active
- Beds:
- 3
- Lot size:
- 0.14 Acres
- Year built:
- 2022
- Baths:
- 3.00
- MLS#:
- IR1021332
- Subdivision:
- Promontory
ADDITIONAL INFORMATION
Welcome to this 'better than new', light/bright two story home in West Greeley's Promontory subdivision. Built in 2022, this move-in ready home features an open floor plan with high ceilings and neutral colors, 1,652 finished square feet and a 3 car tandem garage with extra storage space. With 3 bedrooms and 2.5 baths, plus an unfinished basement there is lots of space for everyone plus room to expand! The kitchen is a chef's dream.....lots of upgraded maple cabinets, all appliances, big windows with custom shutters, room for barstools, a pantry and a good sized dining area. Take a few steps down to the living room with walk out patio doors to the huge patio, perfect for outdoor entertaining. The fenced back yard is beautifully landscaped with both grassy area and rock beds. The laundry room is conveniently located on this level and has a folding counter, built-in shelving and closet space. Last but certainly not least.....climb the open staircase to the 3 bedrooms and two full bathrooms on the second floor. Relax in the spacious primary suite with ensuite bath complete with a double vanity, toilet, and tub/shower combo. The walk in closet has built in shelving and room for storage. Two additional bedrooms and full bath complete the second level. Longview Park is very close, offering playgrounds, baseball and soccer fields, pickleball courts and extensive open areas. Also nearby is Promontory Park where permitted fishing is allowed. This quiet neighborhood is close to shopping areas in West Greeley plus Centerra and 3425 shopping areas at I-25 and Highway 34. Schedule your showing today!
$419,900
3117 Barbera Street Evans, CO 80634
- Type:
- Townhouse
- Sq.Ft.:
- 2,400
- Status:
- Active
- Beds:
- 4
- Lot size:
- 0.1 Acres
- Year built:
- 2005
- Baths:
- 4.00
- MLS#:
- IR1021289
- Subdivision:
- Grapevine Hollow
ADDITIONAL INFORMATION
Welcome to this end-unit 4-bedroom town home in sought-after Grapevine Hollow, offering exceptional size. The main floor showcases vaulted ceilings and open floor plan, a large kitchen boasting solid surface counters, a pantry, and stainless steel appliances, seamlessly connecting to an inviting living area with electric fireplace and custom built-ins. The main floor features a spacious primary suite with a walk-in closet and en-suite bath, along with a conveniently located laundry room. Upstairs, you'll find two charming guest bedrooms and a full bath, perfect for family or guests. The finished basement is a true entertainer's dream, complete with a wet bar, beverage refrigerator, large family room, a fourth bedroom with a full bath, PLUS additional storage room that can also used as an office/study. Outside, enjoy a private, fenced backyard with a pergola-a perfect spot for relaxation. Low HOA dues, NO metro district. This home is conveniently located in West Greeley/Evans with easy access to Hwy 34.
$595,000
7421 W 18th Street Greeley, CO 80634
- Type:
- Single Family
- Sq.Ft.:
- 2,668
- Status:
- Active
- Beds:
- 4
- Lot size:
- 0.2 Acres
- Year built:
- 2000
- Baths:
- 3.00
- MLS#:
- IR1021277
- Subdivision:
- Mountain Vista Fg#1
ADDITIONAL INFORMATION
Your Mountain Vista oasis awaits! Peace and tranquility abound in this cul-de-sac at the end of 18th street. There are 4 beds and 3 baths in this sprawling ranch with walkout basement with room for even more expansion. The main floor deck spans the entire back of the home and overlooks open ground with views of the mountains to the West. Open and airy with a ton of natural light and space for entertaining just in time for the holidays. Close to shopping and quick access to HWY 34. Come take a look!!
$365,000
4824 Everest Place Greeley, CO 80634
- Type:
- Single Family
- Sq.Ft.:
- 1,416
- Status:
- Active
- Beds:
- 4
- Lot size:
- 0.15 Acres
- Year built:
- 2014
- Baths:
- 2.00
- MLS#:
- 4898037
- Subdivision:
- Hill N Park
ADDITIONAL INFORMATION
Located in SE Greeley and near UNC, parks, tails, shopping and more. NO HOA and NO Metro Tax. This split-level home is move in ready and features 4 beds, 2 baths plus a 2-car oversized garage with opener, remote and NEW epoxied concrete. NEW interior paint and NEW flooring throughout. Kitchen features stainless steel appliances plus plenty of cabinets and counter space. Front living room and dining area and patio access. Lower level features a 4th bedroom and laundry. Highly efficient furnace, central air conditioning, 50-gallon water heater, front and back sprinkler system, fenced yard plus located in a cul-de-sac for added privacy and safety. Call for a floor plan, additional property features or to schedule a private showing.
Andrea Conner, Colorado License # ER.100067447, Xome Inc., License #EC100044283, [email protected], 844-400-9663, 750 State Highway 121 Bypass, Suite 100, Lewisville, TX 75067

The content relating to real estate for sale in this Web site comes in part from the Internet Data eXchange (“IDX”) program of METROLIST, INC., DBA RECOLORADO® Real estate listings held by brokers other than this broker are marked with the IDX Logo. This information is being provided for the consumers’ personal, non-commercial use and may not be used for any other purpose. All information subject to change and should be independently verified. © 2024 METROLIST, INC., DBA RECOLORADO® – All Rights Reserved Click Here to view Full REcolorado Disclaimer
| Listing information is provided exclusively for consumers' personal, non-commercial use and may not be used for any purpose other than to identify prospective properties consumers may be interested in purchasing. Information source: Information and Real Estate Services, LLC. Provided for limited non-commercial use only under IRES Rules. © Copyright IRES |
Greeley Real Estate
The median home value in Greeley, CO is $420,600. This is lower than the county median home value of $480,800. The national median home value is $338,100. The average price of homes sold in Greeley, CO is $420,600. Approximately 57.46% of Greeley homes are owned, compared to 37.4% rented, while 5.14% are vacant. Greeley real estate listings include condos, townhomes, and single family homes for sale. Commercial properties are also available. If you see a property you’re interested in, contact a Greeley real estate agent to arrange a tour today!
Greeley, Colorado 80634 has a population of 107,014. Greeley 80634 is less family-centric than the surrounding county with 33.46% of the households containing married families with children. The county average for households married with children is 38.01%.
The median household income in Greeley, Colorado 80634 is $60,601. The median household income for the surrounding county is $80,843 compared to the national median of $69,021. The median age of people living in Greeley 80634 is 31.7 years.
Greeley Weather
The average high temperature in July is 90.2 degrees, with an average low temperature in January of 14.7 degrees. The average rainfall is approximately 14.8 inches per year, with 39.5 inches of snow per year.
