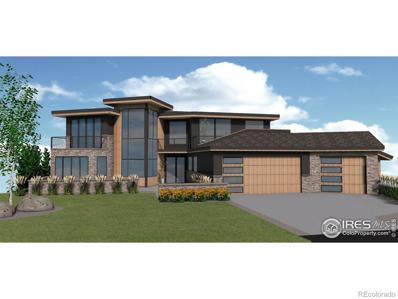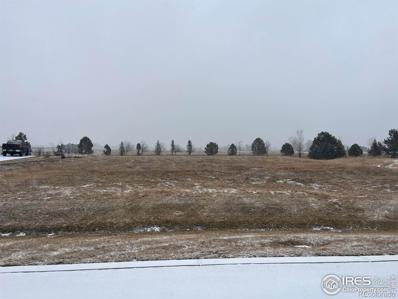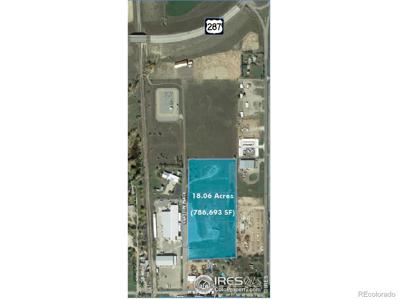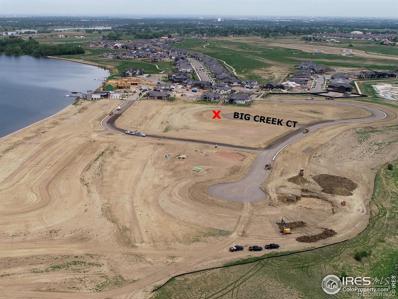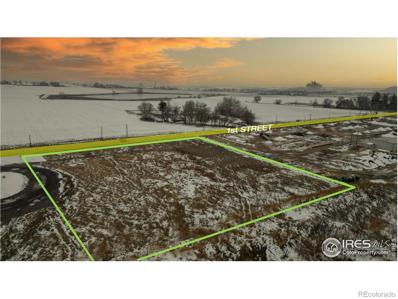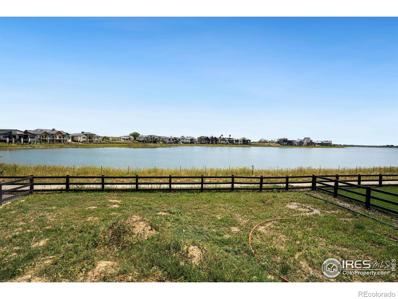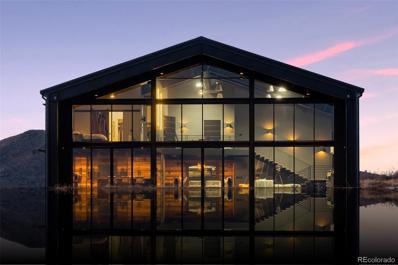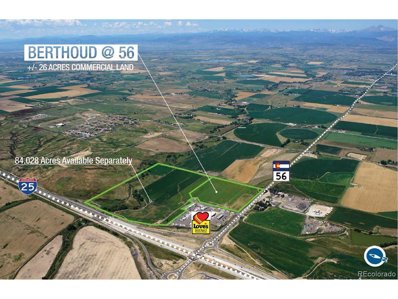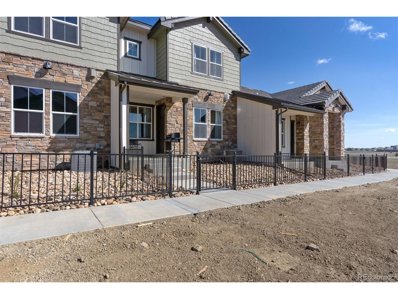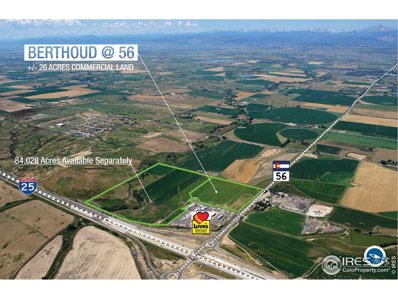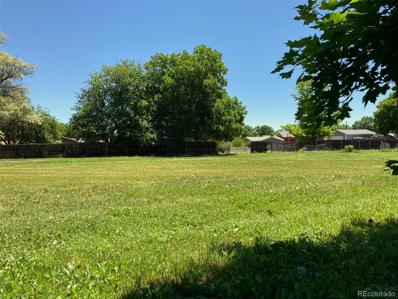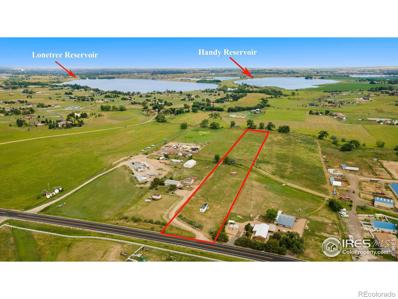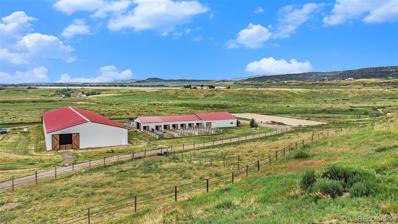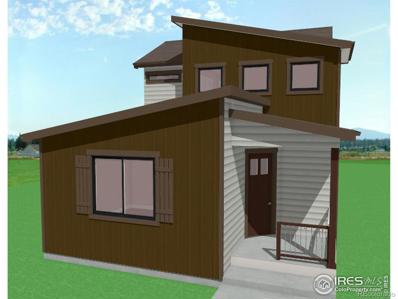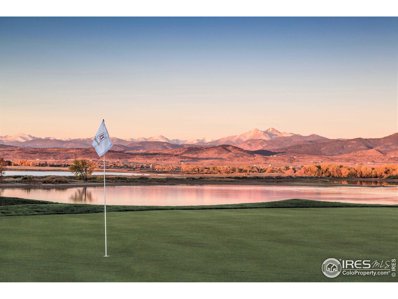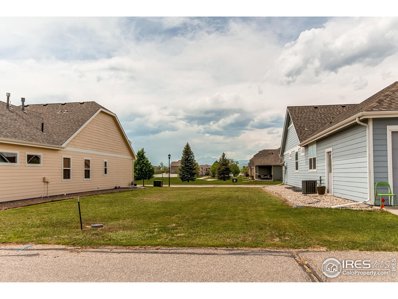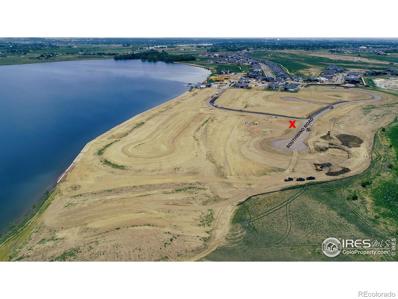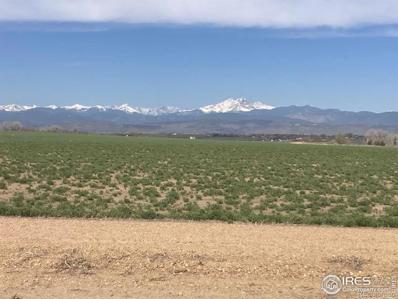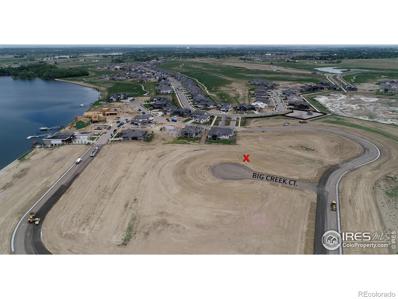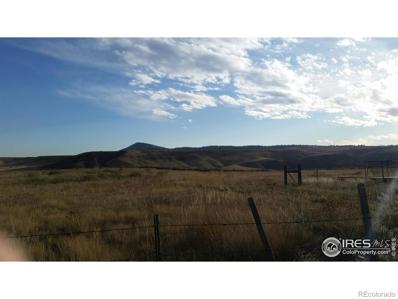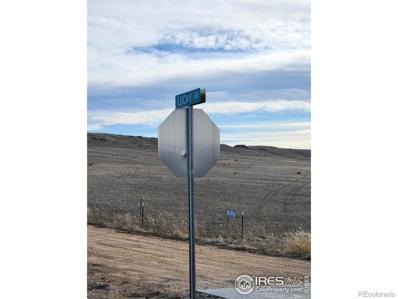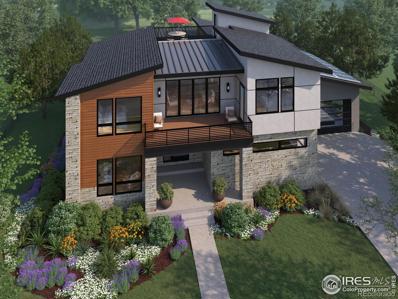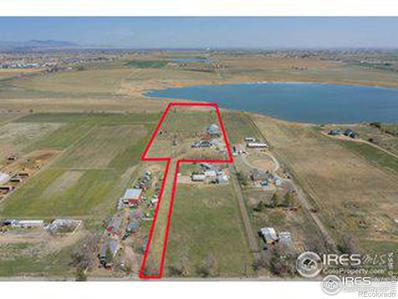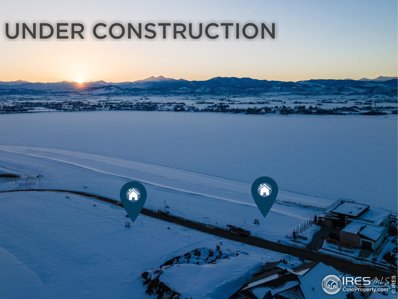Berthoud CO Homes for Rent
$1,995,000
2694 Southwind Road Berthoud, CO 80513
- Type:
- Single Family
- Sq.Ft.:
- 4,888
- Status:
- Active
- Beds:
- 4
- Lot size:
- 0.37 Acres
- Year built:
- 2024
- Baths:
- 5.00
- MLS#:
- IR1004292
- Subdivision:
- Heron Lakes
ADDITIONAL INFORMATION
This stunning custom home, recently completed and under $2,000,000, is the perfect chance to live in luxury. Currently, a landscape package worth over $100,000 is being installed. Plus, enjoy a full TPC MEMBERSHIP included in this incredible offer. Don't miss out on this well-priced gem!Welcome to the exquisite Maria, an enchanting ranch-style residence meticulously crafted by the renowned Ed Rust of Lifestyle Custom Homes. Situated in the prestigious gated enclave of Heron Lakes, known as The Rookery, this residence comes with an exclusive golf membership, offering privileged access to all the coveted course amenities. The essence of luxury unfolds on the main floor, featuring two inviting owner suite style bedrooms and a versatile office space awaiting your personal touch. Gourmet Kitchen with top of the line luxury appliances. The fully finished basement adds to the allure, showcasing two additional bedrooms, a stylish wet bar with a wine bar accent, an exercise room, and a dedicated area for entertaining.Poised on a sprawling lot, this home enjoys a prime location adjacent to open space on the west side yard and behind the residence. Don't miss the opportunity to experience the epitome of refined living. **Includes Full Landscape package. Built by Ed Rust, Lifestyle Custom Homes. This is a spec home and selections have been selected by our professional designer
$3,999,500
2554 Southwind Road Berthoud, CO 80513
- Type:
- Single Family
- Sq.Ft.:
- 6,669
- Status:
- Active
- Beds:
- 5
- Lot size:
- 0.41 Acres
- Year built:
- 2024
- Baths:
- 6.00
- MLS#:
- IR1004259
- Subdivision:
- Heron Lakes 3rd Filing
ADDITIONAL INFORMATION
Experience the zenith of luxury living in this visionary masterpiece meticulously crafted by Lifestyle Custom Homes, Ed Rust. This two-story haven epitomizes modern luxury living, boasting an array of meticulously curated features. The main level offers an inviting space characterized by seamless transitions between rooms and an unmissable grandeur in every detail. The upper floor extends this allure, offering boundless possibilities for customizing your living spaces. A finished walk-out basement adds flexible living space, ideal for recreation or leisure, with the potential for future expansion to match your evolving lifestyle. Outdoor enjoyment is paramount with a spacious covered back patio on the walkout level, a matching covered concrete deck on the main floor, and private concrete balconies for each upper-floor bedroom suite.The Bailey Spec Home distinguishes itself with cutting-edge technology, including a low-voltage smart home system. It showcases custom features and meticulous design, evident in the European cabinetry, solid surface countertops, top-quality floor coverings, premium appliances, exquisite lighting, and plumbing fixtures, as well as carefully selected details like door hardware and bath accessories. This property is a testament to unmatched luxury in Heron Lakes, TPC Colorado. Contact us today to explore how this residence can become the unique embodiment of your vision. Lifestyle Custom Homes by Ed Rust
- Type:
- Land
- Sq.Ft.:
- n/a
- Status:
- Active
- Beds:
- n/a
- Lot size:
- 1.18 Acres
- Baths:
- MLS#:
- IR1003411
- Subdivision:
- Estates At Matthews Farms The Be
ADDITIONAL INFORMATION
Welcome to this exceptional piece of land nestled in the town of Berthoud. This prime parcel offers an incredible opportunity for investors or developers seeking to capitalize on its potential. With its 1.18 acres of land and Residential zoning designation, the possibilities are endless. Its convenient access to Major Road/Highway 287 ensures easy transportation, while the surrounding natural beauty of the area adds to its allure.Don't miss out on the chance to own this beautiful lot.
- Type:
- Land
- Sq.Ft.:
- n/a
- Status:
- Active
- Beds:
- n/a
- Lot size:
- 18.06 Acres
- Baths:
- MLS#:
- IR1001537
- Subdivision:
- High Ground Industrial Park
ADDITIONAL INFORMATION
The available property is an 18.06 acre land parcel (for lease). The paracel is divisible to 3 acres to meet individual needs. Located right off of Hwy 287 and with easy access to I-25. The owner will consider any build-to-suit opportunities. Lease Rate is $.50/SF or $1,816 per month per acre
- Type:
- Land
- Sq.Ft.:
- n/a
- Status:
- Active
- Beds:
- n/a
- Lot size:
- 0.38 Acres
- Baths:
- MLS#:
- IR1000337
- Subdivision:
- Heron Lakes
ADDITIONAL INFORMATION
Cul-de-sac lot in the gated Rookery section of the Heron Lakes at TPC Colorado golf course community. Lot comes with a deeded golf membership to TPC Colorado for golf privileges. Bring your own builder or choose from one of our seven preferred homebuilders. Endless community amenities with a 65,000 square foot luxury Clubhouse, 2 community restaurants (third under construction right now), a resort-style pool, fitness center, 8.7 miles of trails, 3 reservoirs with 4.5 miles of shoreline, a discounted membership to the Lonetree Lake Club and more. Residents feel a true sense of camaraderie in the community with established clubs and connection opportunities for residents. Gorgeous views of Mount Meeker, Longs Peak and the entire Front Range mountains.
$550,000
2258 1st Street Berthoud, CO 80513
- Type:
- Land
- Sq.Ft.:
- n/a
- Status:
- Active
- Beds:
- n/a
- Lot size:
- 2.12 Acres
- Baths:
- MLS#:
- IR1000654
ADDITIONAL INFORMATION
Opportunity to develop potential M2 Industrial land with future annexation into Town of Berthoud. Excellent location just off US Hwy 287 & quick access to I-25. Preliminary industrial building design plans available from Seller. Rare infill site with future Industrial zoning designation from Town of Berthoud. All utilities are proximate to site - can be developed on septic or future Berthoud sewer. Outdoor storage potential.
- Type:
- Land
- Sq.Ft.:
- n/a
- Status:
- Active
- Beds:
- n/a
- Lot size:
- 0.2 Acres
- Baths:
- MLS#:
- IR999957
- Subdivision:
- Heron Lakes
ADDITIONAL INFORMATION
Discover the opportunity of a lifetime to build your dream home on an extraordinary piece of land located within this prestigious golf course community, offering mesmerizing water views that will take your breath away. This prime parcel of land provides the canvas for you to create a custom residence that harmoniously blends luxury, nature, and a golfer's paradise. This lot offers the perfect balance of exclusivity and convenience. You'll experience the tranquility of a serene environment while being just a short drive away from urban amenities, ensuring you have the best of both worlds. The defining feature of this lot is its captivating views. These views will not only provide a sense of serenity but also create an ever-changing tableau of natural beauty that you can enjoy throughout the seasons.This land offers a blank canvas for you to design and build the home you've always envisioned. With the help of our architect and builder, you can bring your dreams to life. Whether you desire a modern architectural masterpiece, a traditional estate, or a contemporary oasis, the possibilities are limitless. Capitalize on the elevation and orientation of the land to maximize your water and mountain views from various vantage points within your future home.Embark on an extraordinary journey to craft your own sanctuary on this remarkable piece of land. A golf course community, coupled with mesmerizing views, sets the stage for a lifestyle that's both luxurious and serene. Seize the opportunity to create a bespoke home that reflects your tastes and desires, all while basking in the natural beauty that surrounds you.
$3,500,000
6502 Kiva Ridge Drive Berthoud, CO 80513
- Type:
- Single Family
- Sq.Ft.:
- 7,572
- Status:
- Active
- Beds:
- 3
- Lot size:
- 35 Acres
- Year built:
- 2020
- Baths:
- 4.00
- MLS#:
- 6115213
- Subdivision:
- Kiva Ridge
ADDITIONAL INFORMATION
Masive 500k Price improvement. The seller is Crypto Friendly. A marvel in architectural detail and industrial design, this private Northern Colorado retreat sits atop 35 acres with 360 degree views of the Front Range. The owners spared no expense in recently completing this luxury estate of 7772 sf. Offered fully furnished, this turn key home cannot be missed. Enter the home through a wide foyer adorned by a geometric wood wall and exposed structural steel beams that give way to the great room’s soaring 29-ft ceilings, floor-to-ceiling windows. Off the foyer is an exquisite powder bath featuring a honed granite pedestal sink and a large laundry room with artisan vanity and ample storage. The centerpiece of the home is a one-of-a-kind kitchen with 13-ft live edge Parota exotic wood bar slab imported from Costa Rica, and an expansive steel beam island with boxcar wood top and concrete counters. Paneled high-end appliances from Miele & Dacor complete the chef's kitchen. Off the great room is a guest suite with an ensuite bath and a large dining room wrapped in antique mirror accents. Perfect for entertaining, the dining room’s frameless glass doors open to a 3,424-sf garage recreation area with a basketball court, fitness area, 29-ft rope climb, and three oversized glass garage doors perfect for car collectors and pleasure craft enthusiasts. Upstairs, a serene office overlooks the great room while also adding perfect separation between another secondary bedroom with ensuite bathroom and the primary suite. Retreat to the primary suite and soak in the opulence of a wellness spa with a large dressing area, steam shower, soaking tub, heated floors, and an infrared yoga sauna. Designed as a modern tech haven, enjoy an enterprise-grade 10Gbps capable network w/ fiber & Cat6A, color-tunable lighting, & AI camera system. Minutes from downtown Berthoud, 20 min to Whole Foods, 40 min to Boulder, & less than 1 hour to DIA An additional 35 acres available for a separate purchase
- Type:
- Land
- Sq.Ft.:
- n/a
- Status:
- Active
- Beds:
- n/a
- Lot size:
- 26.05 Acres
- Baths:
- MLS#:
- 5743081
- Subdivision:
- M & C Real Estate Minor Subdivision
ADDITIONAL INFORMATION
Berthoud @ 56, a high-profile mixed-use development featuring +/- 26 acres of commercial land available as individual lots or in bulk, and +/- 84 acres of RV/Outdoor Experiential Hospitality land. Exceptional location with high visibility marketing window adjacent to Interstate 25, the primary linkage between Cheyenne, Wyoming, Northern Colorado and Metropolitan Denver. The project is only +/- 5 miles from Downtown Berthoud, +/- 37 miles from Downtown Denver, and +/- 40 miles from Rocky Mountain National Park. State Highway 56 & Interstate 25 served commercial land suitable for a variety of uses including commercial, automotive, fast food, hotel, and supportive/complementary retail uses Regional location in an underserved market for many of the uses listed above Newly improved highway interchange including four through-lanes and sidewalks on CO 56 with traffic circles, express bus facilities with car pool parking lot, ramp pull offs, and pedestrian connections Experiential Hospitality use anchored by Love's Travel Stop and includes land suitable for RV, cabins, glamping, recreation, and more with exceptional views to the west of Longs Peak and Twin Peaks mountain range and direct access to Little Thompson River Future hard corner/lighted intersection expected at Travel Center Drive with over 86,792 VPD on Interstate 25 and 7,731 VPD on State Highway 56 (2Q 2023) Future 3/4 Turn (Right-In & Right-Out, and Left-Out) expected at Front Range Drive All utilities available at property and completed road improvements on Travel Center Drive The Town of Berthoud Water District has a development-friendly raw water policy with the ability to purchase raw water by cash-in-lieu dedication at the time of building permit
$679,000
1475 Harebell St Berthoud, CO 80513
- Type:
- Other
- Sq.Ft.:
- 2,434
- Status:
- Active
- Beds:
- 3
- Lot size:
- 0.06 Acres
- Year built:
- 2023
- Baths:
- 4.00
- MLS#:
- 3030415
- Subdivision:
- Heron Lakes 15th Fil
ADDITIONAL INFORMATION
Fully furnished townhome located in the Heron Lakes at TPC Colorado. The townhome features 2 primary suites, a finished basement with a family room, bedroom and full bath, the main level has vaulted ceilings, fireplace, kitchen has a gas cooktop, double ovens, and quartz countertops. The home is very lightly lived in and looks like a model home! Furnishings are included, making this an excellent second home, executive rental, or primary home. The resort-style amenities include a fitness center, pool with swim-up bar, three restaurants, a putting green, a pickleball court, and world-class golf courses just steps away with 8+ miles of trails, 3 restaurants. For a small fee, the neighborhood has access to Lonetree Reservoir for water recreation, including paddle-boarding, fishing, wakeboarding, and jet skiing. HOA fee includes, internet, tv, snow removal, landscaping and hazard insurance.
- Type:
- Land
- Sq.Ft.:
- n/a
- Status:
- Active
- Beds:
- n/a
- Lot size:
- 26.05 Acres
- Baths:
- MLS#:
- 998488
- Subdivision:
- M & C REAL ESTATE MINOR SUBDIVISION
ADDITIONAL INFORMATION
PROPERTY LISTED FOR SALE UNPRICED, NOT LIST PRICE SHOWN. The entire property is available in bulk however a portion of the property may be purchased individually if buyer is willing to complete site development (Utilities available at property) or may contract for finished lots. Berthoud @ 56 , a high-profile mixed-use development featuring +/- 26 acres of commercial land available as individual lots or in bulk, and +/- 84 acres of RV/Outdoor Experiential Hospitality land is available separately. Exceptional location with high visibility marketing window adjacent to I-25, the primary linkage between Cheyenne, WY, Northern Colorado & Metro Denver. The project is only +/- 5 miles from Downtown Berthoud, +/- 37 miles from Downtown Denver, and +/- 40 miles from Rocky Mountain National Park. CO State Hwy 56 & I-25 served commercial land uses including commercial, automotive, fast food, hotel, & supportive/complementary retail uses. Newly improved highway interchange. Anchored by Love's Travel Stop & includes land suitable for RV, cabins, glamping, recreation, and more with exceptional views. Future hard corner/lighted intersection w/over 86k VPD on I-25 & over 7k VPD on CO Hwy 56. Utilities available at Property. Development-friendly raw water policy - ability to purchase raw water by cash-in-lieu dedication at time of building permit.
$213,800
2 Bimson Avenue Berthoud, CO 80513
- Type:
- Land
- Sq.Ft.:
- n/a
- Status:
- Active
- Beds:
- n/a
- Lot size:
- 0.52 Acres
- Baths:
- MLS#:
- 4096216
- Subdivision:
- Welchs Add
ADDITIONAL INFORMATION
Excellent development investment opportunity in the highly coveted Berthoud, Larimer County, Northern Colorado area! Close to shopping, work, and transportation. Lush, quiet, private, green, ½-acre infill site. This property is zoned R3 and use by right allows for construction of up to 10 units (20/Acre): single-family, duplexes, townhomes, multi-family allowed. 5-minute walk to Mountain Ave (main street) / downtown Berthoud. No HOA. No Deed Restrictions. Park your RV and toys on site. Room for large garages / shop. Existing wet and dry utilities available on N, E, W sides of lot. Low-Density and High-Density conceptual designs available. The owner of these lots has held multiple productive discussions with the Planning, Public Works, and Fire Departments of the Town of Berthoud. They are all very familiar with these lots and have been very receptive to each of the development concepts--high density 20-plex design and several different medium-density townhome w/ ADU designs. ***See Supplementals for potential development ideas*** Extensive soils tests conducted recently—ground conditions are excellent for residential construction. Phase 1 Environmental Study complete: “This assessment has revealed no recognized environmental conditions in connection with the Site.” Recent Alta Survey and Topo survey performed. The parcel to the south (9423149002) is approximately 0.46 acres and is also for sale. The parcel is adjacent to the Bimson Ave alignment, west of 1st Street. Buyer to verify all data.
- Type:
- Land
- Sq.Ft.:
- n/a
- Status:
- Active
- Beds:
- n/a
- Lot size:
- 5.2 Acres
- Baths:
- MLS#:
- IR994178
- Subdivision:
- Parkview
ADDITIONAL INFORMATION
Amazing 5 acre lot with incredible views of Longs Peak and the front range all of of the Berthoud beauty. Close to Lonetree Reservoir and Handy Reservoir. Buyer to verify current water tap cost with Little Thompson District and verify that 4+ horses allowed per Larimer County standards and an abundance of space to build your dream home on this flat lot!
$2,348,000
871 N County Road 23e Berthoud, CO 80513
- Type:
- Single Family
- Sq.Ft.:
- 3,351
- Status:
- Active
- Beds:
- 4
- Lot size:
- 29 Acres
- Year built:
- 1995
- Baths:
- 3.00
- MLS#:
- 9850110
- Subdivision:
- High Plains
ADDITIONAL INFORMATION
29 Acre Dream Horse Property Home. Fantastic location close to downtown Berthoud. Elegant 3500 sqft Spanish style home sits atop a hill with breathtaking views of the mountains and equestrian facility below. Whether you just want to keep your horses at your own top-notch facility with an established boarding/training business or start a new one, this setup is perfect. There is a gorgeous 14 stall barn, two full-size 20x60m riding arenas indoor-outdoor with Premier Equestrian footing and mirrors. Make this your equestrian oasis! This fabulous property has a profitable boarding/training business since 2009 that generates monthly profit and covers staff expenses to manage daily feeding, cleaning and property maintenance. Buyers have the option to work with the existing business and just enjoy the facility or start a new business if desired. Barn features include:1bed+1bath apartment for onsite barn manager; first class tack room with custom cedar-lined lockers and saddle racks for up to 18 riders; rider’s restroom, horse spa wash rack w/ heat lamps and hot/cold water. Additional facility features include: 7 large pastures, longeing/warmup ring; 2 loafing sheds for 4 additional horses (18 horses total); ~1mi. galloping track around the property with rolling hills and beautiful scenery. Conveniently located close to Longmont, Loveland and the new TPC Colorado Country Club and golf course or water recreation at Carter Lake. Perfect for entertaining, this newly remodeled Spanish style home has an open concept floorplan that spans a large kitchen w/ island as well as dining and living area with soaring ceiling and stone face fireplace. Kitchen has large windows and patio/deck overlooking the equestrian facility and valley below. Main Suite has a stunning spa bathroom w/ large curbless shower, jacuzzi tub, large walk-in closet, large heated floor tiles, second fireplace and custom exotic hardwood vanity and cabinets. Walkout finished basement w/ 2 additional bedrooms.
$457,250
212 E 4th Street Berthoud, CO 80513
- Type:
- Single Family
- Sq.Ft.:
- 1,385
- Status:
- Active
- Beds:
- 3
- Lot size:
- 0.14 Acres
- Year built:
- 2024
- Baths:
- 3.00
- MLS#:
- IR992776
- Subdivision:
- Fickel Farm
ADDITIONAL INFORMATION
Introducing The Midland at Fickel Farm by CB Signature Homes in Berthoud! No Metro District! Main floor master bedroom and a 6300 square foot lot! All homes feature full basements, two car garages with an extra long driveway in addition to the quality construction that you've come to expect! Features include granite countertops, luxury vinyl floors, custom Milarc cabinetry, decorative front entry door, designer interior, hardware and plumbing fixtures, stainless appliances and the list goes on! All lots have room for a storage shed. Credit available to use with the Builders preferred lenders for rate buydown, closing costs or price reduction!
$550,000
2635 Southwind Rd Berthoud, CO 80513
- Type:
- Land
- Sq.Ft.:
- n/a
- Status:
- Active
- Beds:
- n/a
- Lot size:
- 0.37 Acres
- Baths:
- MLS#:
- 990812
- Subdivision:
- Heron Lakes
ADDITIONAL INFORMATION
Large custom home building site located in the Rookery, a gated section of Heron Lakes. Masterwork Home Company is available to create your dream custom home, or you may bring your own builder. Membership to TPC Colorado is included with the lot purchase. Club features include the 89th ranked golf course in the country by Golf Digest, a 65,000 sq ft clubhouse with multiple restaurants, locker rooms, golf simulators, state of the art workout facilities, resort style pool and hot tub. There are miles of trails and multiple lakes, including Lonetree Reservoir with motorized boating allowed.
$125,000
744 14th St Berthoud, CO 80513
- Type:
- Land
- Sq.Ft.:
- n/a
- Status:
- Active
- Beds:
- n/a
- Lot size:
- 0.09 Acres
- Baths:
- MLS#:
- 988984
- Subdivision:
- Gateway Park
ADDITIONAL INFORMATION
Welcome to the last vacant lot in the highly coveted Gateway Park community, where nature's beauty meets endless possibilities. Situated amongst the picturesque landscapes of Colorado, this stunning property offers the unique opportunity to create your dream home in a community setting that epitomizes natural splendor while providing amazing mountain views!
- Type:
- Land
- Sq.Ft.:
- n/a
- Status:
- Active
- Beds:
- n/a
- Lot size:
- 0.43 Acres
- Baths:
- MLS#:
- IR988405
- Subdivision:
- Heron Lakes
ADDITIONAL INFORMATION
Custom lot in Heron Lakes at TPC Colorado. Located in the Rookery, a gated section of Heron Lakes. Lot is on a cul-de-sac and includes a Membership to TPC Colorado. Club features include the 89th ranked golf course in the country by Golf Digest, a 65,000 sq ft clubhouse with multiple restaurants, locker rooms, golf simulators, state of the art workout facilities, resort style pool and hot tub. There are miles of trails and multiple lakes, including Lonetree Reservoir with motorized boating allowed.
$1,575,000
3 Cnty Rd Berthoud, CO 80513
- Type:
- Land
- Sq.Ft.:
- n/a
- Status:
- Active
- Beds:
- n/a
- Lot size:
- 80 Acres
- Baths:
- MLS#:
- IR986947
ADDITIONAL INFORMATION
Hard to find 80 acre pivot irrigated vacant farm in the Front Range of Colorado. Offering some of the best views one can find of Longs Peak, Mountains and Foothills of the Front Range, located west of I-25 between the area of Mead, Longmont and Berthoud, yet Weld County! This 80 acre parcel can be divided into two parcels with Weld County via Survey and possibly more split through Weld County Family Farm Division. Build your own dream home(s), shop , barn and outbuildings. Zoned AG, no HOA, no Covenants. Mead school(s) within the St. Vrain School District. Gravel road along north side of property that terminates on the west end. --Adjoining parcel, under same ownership available. These include: vacant 35 ac dryland parcel. Please contact Broker for more details.
- Type:
- Land
- Sq.Ft.:
- n/a
- Status:
- Active
- Beds:
- n/a
- Lot size:
- 0.31 Acres
- Baths:
- MLS#:
- IR985905
- Subdivision:
- Heron Lakes
ADDITIONAL INFORMATION
Custom lot in Heron Lakes at TPC Colorado. Located in the Rookery, a gated section of Heron Lakes. Membership to TPC Colorado is included with the lot purchase. Club features include the 89th ranked golf course in the country by Golf Digest, a 65,000 sq ft clubhouse with multiple restaurants, locker rooms, golf simulators, state of the art workout facilities, resort style pool and hot tub. There are miles of trails and multiple lakes, including Lonetree Reservoir with motorized boating allowed.
- Type:
- Land
- Sq.Ft.:
- n/a
- Status:
- Active
- Beds:
- n/a
- Lot size:
- 105.81 Acres
- Baths:
- MLS#:
- IR984563
- Subdivision:
- Redtail Estates Rlup
ADDITIONAL INFORMATION
Residual Lot B is 1 105 acre tract of land that can not be biult upon for 40 years. It can be used for agricultural purposes including grazing, livestock, horses, and recreational riding. All showings must have the listing broker present, no drive bys. Property currently has no fencing or water.
$550,000
0 Lucky Lane Berthoud, CO 80513
- Type:
- Land
- Sq.Ft.:
- n/a
- Status:
- Active
- Beds:
- n/a
- Lot size:
- 5.02 Acres
- Baths:
- MLS#:
- IR983801
- Subdivision:
- Redtail Estates Rlup
ADDITIONAL INFORMATION
Awesome foothills view on this 5 acre lot in Larimer counties newest rural subdivision, Redtail Estates. $109,000 LTWD water tap is included included in the purchase price and will be installed prior to closing. Just north of the Boulder county line, Little Thompson river, and Rabbit Mountain open space. Easy backroads commute to Boulder. Carter Lake is just a few miles north. Bring your own builder or call one of ours.
$2,765,000
2672 Bluewater Road Berthoud, CO 80513
- Type:
- Single Family
- Sq.Ft.:
- 6,042
- Status:
- Active
- Beds:
- 4
- Lot size:
- 0.24 Acres
- Year built:
- 2024
- Baths:
- 4.00
- MLS#:
- IR983648
- Subdivision:
- Heron Lakes
ADDITIONAL INFORMATION
Amazing custom home in the Rookery, the gated portion of the Heron Lake community at the TPC Colorado golf resort. This grand home features a five car garage, elevator, wine room, theater room, wet bar, custom cabinets, professional appliances, huge recreation room, a loft with mountain and lake views, and a three store atrium. Enjoy views of the entire front range and two lakes from the magical rooftop deck. This featured design can be modified in any way to make the home perfect, or Masterwork Home Company can develop a new design especially for you. A membership to the TPC Colorado golf resort in included with the purchase of the home.
$2,400,000
524 E County Road 8 Berthoud, CO 80513
- Type:
- Single Family
- Sq.Ft.:
- 2,453
- Status:
- Active
- Beds:
- 3
- Lot size:
- 10.43 Acres
- Year built:
- 1971
- Baths:
- 3.00
- MLS#:
- IR983644
- Subdivision:
- Berthoud
ADDITIONAL INFORMATION
Lovely home on 10+ acres. Unobstructed northern lake view, eastern sunrise, western sunset views including Front Range mountains. Drip system for all trees. Gated driveway, security gate to property, & a second gate at the end of driveway. High Impact roof. Huge light filled, eat in kitchen with gas stove/plenty of storage. South and West facing living room, bay window, family room is big & cozy, direct access to patio. Spacious basement. All bedrooms on upper level, updated master bath & huge closet/built-ins. Second bedroom is huge, can be converted to back to 2 bedrooms (for a total of 4) custom closet. Updated secondary bathroom. Pocket doors on upper level. Mudroom on lower level perfect for dropping muddy clothes & bathing the dogs. Beautiful yard with dozens of trees, treehouse for the kids, 2 car attached garage & 4 car detached garage. Chicken coop, 3 horse stall, tack room, 55x58 Quonset Hut. Livestock pens. 2 story tree house for the kids. 5+ irrigated acres of hay field. Owned solar panels, In February of 2023 the panels produced 668.2 kw. There is a two car attached garage AND a four car detached garage.
$5,850,000
2723 Bluewater Rd Berthoud, CO 80513
- Type:
- Other
- Sq.Ft.:
- 6,000
- Status:
- Active
- Beds:
- 6
- Lot size:
- 0.41 Acres
- Year built:
- 2023
- Baths:
- 7.00
- MLS#:
- 982846
- Subdivision:
- Heron Lakes
ADDITIONAL INFORMATION
Amazing 2 story w/6000+ sf finished space including 6bds 7ba 3car+ garage, walkout bsmt & potential for private dock. What happens when you combine championship golf course w/million dollar views, semi-private water ski lake, miles of trails, gorgeous clubhouse w/several on-site restaurants, wine lockers, pool & spa w/the unique opportunity to have your own custom built masterpiece home built by Bellisimo! TPC at Heron Lakes- Where Luxury meets lifestyle. If you're looking for that special property that allows you to spend time at home that feels more like a vacation than just a place to live, look no further. Will you spend time water skiing on semi-private lake or lounge poolside after playing golf or simply use one of the trails around Heron Preserve w/ views of Colorado's famous14ers. Perhaps the menu at 773 Prime caught your eye, or you need a good workout & massage? If this is the type of lifestyle you've been dreaming of... TPC Heron Lakes is where luxury meets lifestyle. Inside this gated community where neighbors become friends & friends become family, you'll find a custom home designed by David Hueter & built by 3rd generation master builder Bellisimo. You will be lovingly invited into perfectly proportioned rooms where you will know by the feeling you get that the finishes have been thoughtfully curated to provide an experience like none other. You will not only feel at home, you will feel at peace. With a duplicity of elegant yet simple it just creates something so fantastic it can only be called a masterpiece. Bellisimo & their in-house design team will work to exceed expectations to create a home that will last a lifetime. Opportunities to live on the water in a neighborhood such as Heron Lakes do not come along often. This one allows you to have water & mountain views & proceed out your door to your private dock on the lake. Do NOT miss your chance to have your home in TPC built by Bellisimo. Building homes & relationships that last a lifetime.
Andrea Conner, Colorado License # ER.100067447, Xome Inc., License #EC100044283, [email protected], 844-400-9663, 750 State Highway 121 Bypass, Suite 100, Lewisville, TX 75067

The content relating to real estate for sale in this Web site comes in part from the Internet Data eXchange (“IDX”) program of METROLIST, INC., DBA RECOLORADO® Real estate listings held by brokers other than this broker are marked with the IDX Logo. This information is being provided for the consumers’ personal, non-commercial use and may not be used for any other purpose. All information subject to change and should be independently verified. © 2024 METROLIST, INC., DBA RECOLORADO® – All Rights Reserved Click Here to view Full REcolorado Disclaimer
| Listing information is provided exclusively for consumers' personal, non-commercial use and may not be used for any purpose other than to identify prospective properties consumers may be interested in purchasing. Information source: Information and Real Estate Services, LLC. Provided for limited non-commercial use only under IRES Rules. © Copyright IRES |
Berthoud Real Estate
The median home value in Berthoud, CO is $594,750. This is higher than the county median home value of $531,700. The national median home value is $338,100. The average price of homes sold in Berthoud, CO is $594,750. Approximately 83.92% of Berthoud homes are owned, compared to 13.39% rented, while 2.69% are vacant. Berthoud real estate listings include condos, townhomes, and single family homes for sale. Commercial properties are also available. If you see a property you’re interested in, contact a Berthoud real estate agent to arrange a tour today!
Berthoud, Colorado has a population of 10,188. Berthoud is less family-centric than the surrounding county with 29.28% of the households containing married families with children. The county average for households married with children is 31.78%.
The median household income in Berthoud, Colorado is $95,872. The median household income for the surrounding county is $80,664 compared to the national median of $69,021. The median age of people living in Berthoud is 39.5 years.
Berthoud Weather
The average high temperature in July is 88.5 degrees, with an average low temperature in January of 13.3 degrees. The average rainfall is approximately 15.5 inches per year, with 38.5 inches of snow per year.

