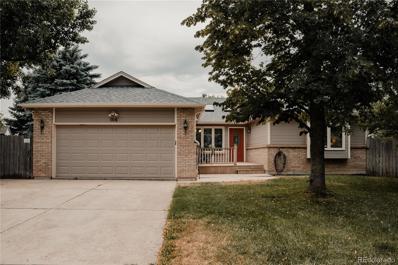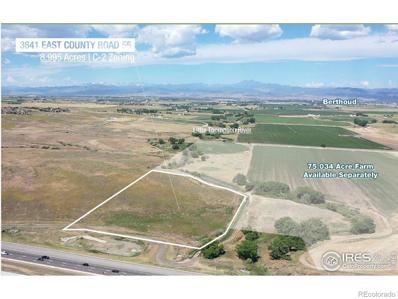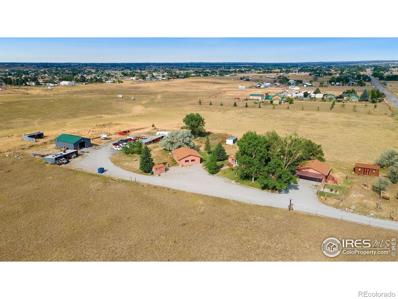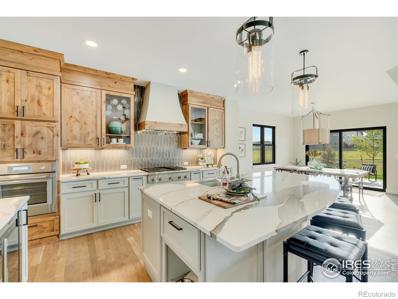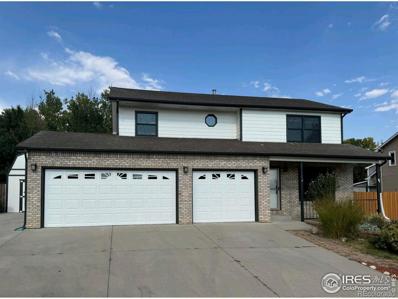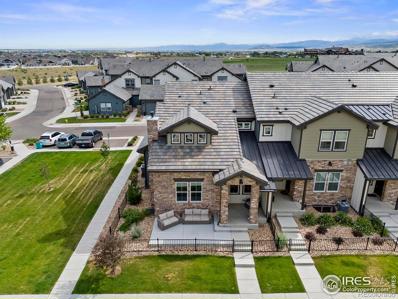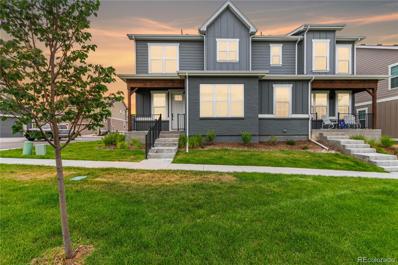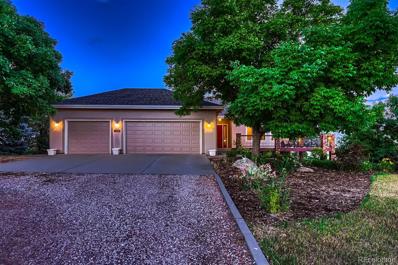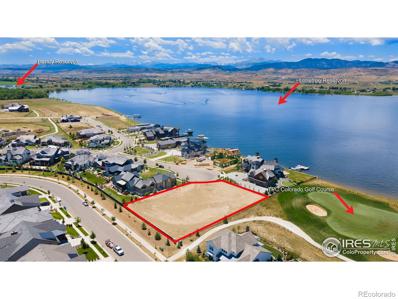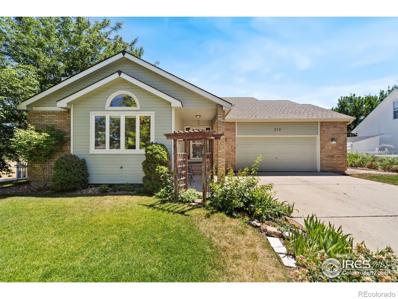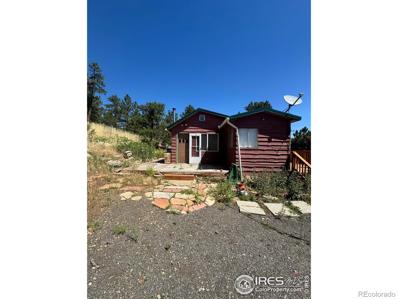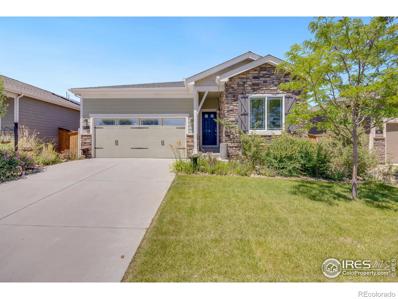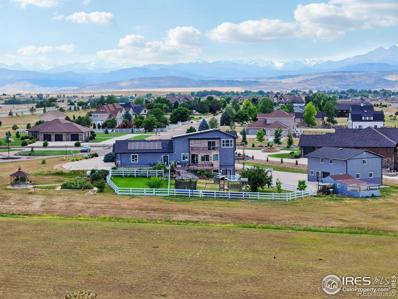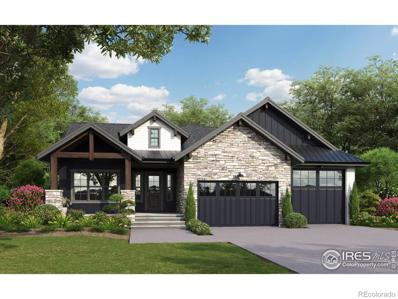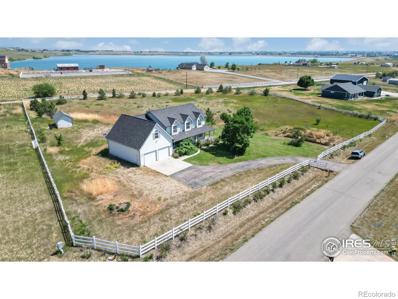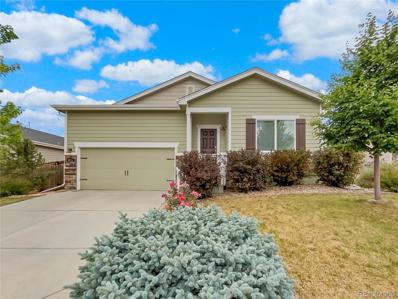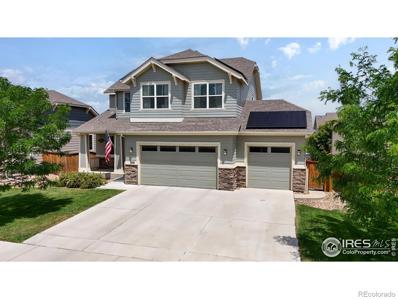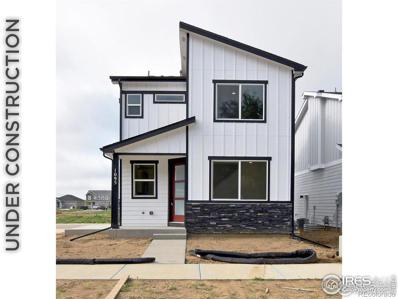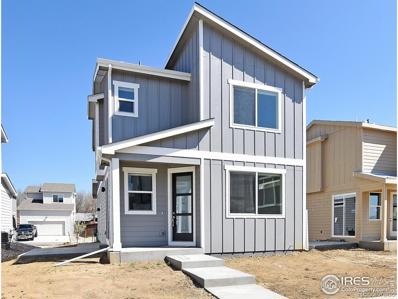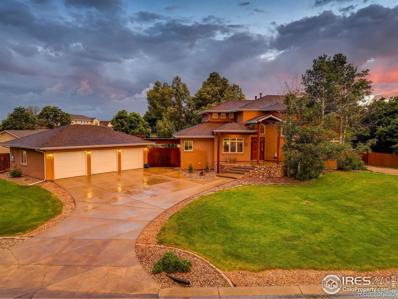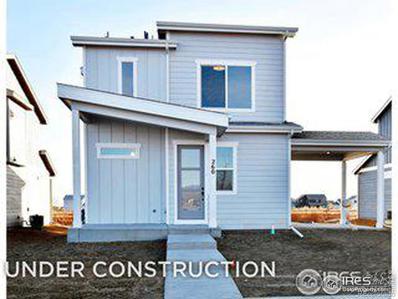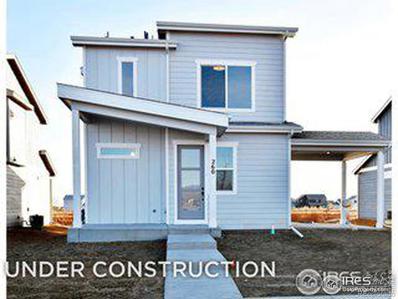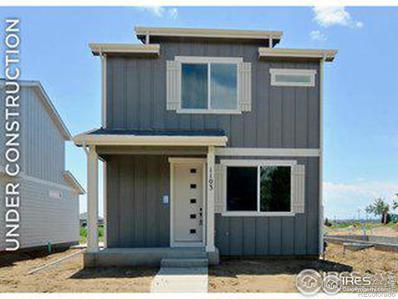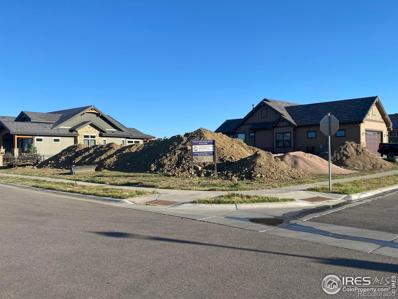Berthoud CO Homes for Rent
- Type:
- Single Family
- Sq.Ft.:
- 3,030
- Status:
- Active
- Beds:
- 5
- Lot size:
- 0.45 Acres
- Year built:
- 1995
- Baths:
- 3.00
- MLS#:
- 6270733
- Subdivision:
- Birdsong
ADDITIONAL INFORMATION
"Nestled in the heart of Berthoud, this charming residence offers a vibrant small-town feel with easy access to a host of amenities. Within a short 10-minute walk, you'll find markets, schools, medical offices, restaurants, breweries, shops, and parks. The brand new state-of-the-art recreation center is a quick 15-minute walk away. Berthoud Days, summer movies in the park, and other community events add to the town's appeal. The city's commitment to cleanliness and snow removal ensures a well-maintained environment, which is one of the many reasons you will be proud to make Berthoud your next home. ***New kitchen appliances***
- Type:
- Land
- Sq.Ft.:
- n/a
- Status:
- Active
- Beds:
- n/a
- Lot size:
- 8.99 Acres
- Baths:
- MLS#:
- IR1014855
- Subdivision:
- M & C Minor Subdivision 2
ADDITIONAL INFORMATION
One of a kind estate lot sitting atop of a ridge overlooking the Big Thompson river with unobstructed views of Longs Peak. This lot is surrounded on three sides by a 75.034 acre farm (available separately) and lives like an 84 acre lot. Property is annexed into the Town of Berthoud, which provides significant savings on water tap fees compared to neighboring Little Thompson Water District (LTWD). Minutes from Downtown Berthoud and easy access to I-25 make this a convenient yet private location.
$1,289,000
6310 W County Road 4 Berthoud, CO 80513
- Type:
- Single Family
- Sq.Ft.:
- 2,782
- Status:
- Active
- Beds:
- 4
- Lot size:
- 18.01 Acres
- Year built:
- 1991
- Baths:
- 4.00
- MLS#:
- IR1014339
- Subdivision:
- Outside City Limits
ADDITIONAL INFORMATION
The ultimate rural retreat awaits you and your animals on this expansive 18-acre property offering incredible views of the foothills and multiple outbuildings, including a guest house and a 1200 sq ft shop. The 3 bed, 3 bath main house is designed with an open-concept layout. The living room serves as the heart of the home, centered around a gas fireplace with a beautiful stone surround that provides warmth and charm. Adjacent, the spacious kitchen is equipped with stainless steel appliances, a coffee bar, and a pantry. A sunroom accessible from the kitchen offers a peaceful spot to enjoy your morning coffee. The primary suite is a peaceful retreat with a walk-in closet and a 5-piece ensuite bathroom. The full basement offers a generous entertainment area perfect for hosting gatherings or movie nights. For those who love tinkering with vehicles or need extensive workspace, the 30x40 shop is equipped with a pit for vehicle maintenance, plus a bathroom for added convenience. The separate 720 sq ft guest house offers additional living space, perfect for a game room, guests, or extended family. It features a kitchen, living area, and bedroom. Several outdoor living areas make the most of your tranquil mountain views. A private shooting range located in the back pasture provides a unique recreational outlet right at your doorstep. Your horses or livestock will feel right at home with plenty of room to roam, corrals, fenced pasture, and 4 water hydrants with an extra hookup for a self-waterer. Only a short distance from Carter Lake, you can easily indulge in fishing, camping, or trail riding. Additionally, the town of Berthoud is just 10 minutes away, while Longmont is a mere 15-minute drive, offering easy access to shopping, dining, and other amenities.
$1,214,223
1366 Eliza Avenue Berthoud, CO 80513
- Type:
- Single Family
- Sq.Ft.:
- 2,028
- Status:
- Active
- Beds:
- 3
- Lot size:
- 0.25 Acres
- Baths:
- 2.00
- MLS#:
- IR1014169
- Subdivision:
- Harvest
ADDITIONAL INFORMATION
This 3-bedroom, 2-bathroom ranch home is absolutely delightful! It boasts beautiful hardwood floors throughout much of the main floor, a stunning fireplace with stone and ceiling beams, and an open living concept that's perfect for both relaxing and entertaining. The kitchen is a dream with its large pantry, oversized island topped with quartz countertops, stainless steel appliances, and a gas range.Outdoor living is well-catered for with both a front porch and a rear covered patio that have been extended, providing ample space to enjoy Colorado's wonderful outdoors. The fully landscaped yard and future gas line for a grill make it ideal for gatherings and relaxation.Additionally, the oversized 4-car garage is a standout feature, drywalled, insulated, and equipped with a polyurea floor. It offers plenty of room for a workshop, storage for a boat or other equipment, and more, making it a versatile space that complements the home perfectly.The unfinished basement offers plenty of room for future expansion and could be finished by the builder if desired. To be built, design selections can still be chosen
$619,000
560 S 9th Street Berthoud, CO 80513
- Type:
- Single Family
- Sq.Ft.:
- 2,518
- Status:
- Active
- Beds:
- 4
- Lot size:
- 0.24 Acres
- Year built:
- 1994
- Baths:
- 4.00
- MLS#:
- IR1013936
- Subdivision:
- Hillsdale Sundivision
ADDITIONAL INFORMATION
Welcome home to this beautifully maintained two-story home, boasting 4 spacious bedrooms and 4 bathrooms. With an impressive 2,500 square feet of living space, this residence offers both comfort and style for modern family living. Step inside to find an open-concept living area with hardwood floors and large windows that flood the space with natural light. The kitchen features lots of counter top space, stainless steel appliances, and an adjacent dining area that is perfect for family meals and entertaining guests. The master suite is a true retreat, complete with a walk-in closet and an en suite bathroom with a custom walk in shower. Two additional bedrooms upstairs and a second full bathroom provide ample space for family or guests. The finished basement is a stand out feature, offering additional living space with a custom wood panel wall that adds character. This level includes a full bedroom and bathroom. Additionally the basement features a laundry area with a washer and dryer for your convenience.Outside, enjoy a private backyard oasis with a patio area, ideal for summer barbecues and outdoor relaxation. The property also includes a three-car garage and plenty of storage space. Located close to parks, schools, shopping, and dining, this home offers the best of suburban living with easy access to city amenities. Don't miss the opportunity to make this exceptional property your new home! NO HOA!!
- Type:
- Multi-Family
- Sq.Ft.:
- 3,225
- Status:
- Active
- Beds:
- 4
- Year built:
- 2021
- Baths:
- 4.00
- MLS#:
- IR1013896
- Subdivision:
- Heron Lakes
ADDITIONAL INFORMATION
This end unit and main level primary suite townhome lives like a patio home & is a part of the Heron Lakes- TPC Colorado community. This home features an open floor plan on the main level, 2 bedrooms & 1 bath upstairs, a finished basement that includes a rec room, 1 bedroom,1 bathroom & wet bar, plus an attached two car garage, close to additional parking. Features of this neighborhood include the TPC golf course, resort style pool, clubhouse, state of the art gym, walking paths, reservoirs, and incredible views of the front range. If you are looking for a lock & leave, an investment property or full-time residence, this is a must see!
- Type:
- Townhouse
- Sq.Ft.:
- 1,645
- Status:
- Active
- Beds:
- 3
- Lot size:
- 0.06 Acres
- Year built:
- 2022
- Baths:
- 3.00
- MLS#:
- 3978316
- Subdivision:
- Heritage Ridge
ADDITIONAL INFORMATION
Welcome to your future home in the coveted Heritage Ridge community. This exquisite end-unit townhome, just one year old, offers a perfect blend of modern comfort and timeless elegance. Begin the day with a serene morning coffee on the inviting front porch, soaking in the charm of this picturesque neighborhood. Step inside to discover an open floor plan bathed in natural light, creating a fresh and airy atmosphere. The home’s interior is a harmonious blend of clean, modern design and functional elegance. Neutral tones and rich hardwood flooring lead you through the living spaces, while dual pane windows and luxury carpets in the bedrooms enhance the inviting ambiance. The heart of this home is its immaculate kitchen, featuring recessed lighting, high-end stainless steel appliances, and an island with an upscale built-in range hood, adding a sleek and sophisticated touch. Quartz countertops, a stylish subway tile backsplash, and a plethora of white cabinetry, including a handy pantry, make this kitchen a chef’s dream. Retreat to the serene primary bedroom, a true sanctuary with a luxurious ensuite bathroom. Enjoy the dual vanities, enclosed glass shower, and a generously sized walk-in closet. Secondary bedrooms, with their convenient sliding door closets, provide ample space for family or guests. Additional highlights include addition of chic custom blinds throughout, offering both privacy and elegance, and a beautiful custom railing at the front entrance that enhances the home’s aesthetic appeal. The spacious two-car garage offers plenty of room for storage, and the full unfinished basement, with initial framing in place, provides endless possibilities for customization. Heritage Ridge amenities are unparalleled, featuring a clubhouse, a sparkling pool, a children's playground, and miles of walking trails. The community’s modern and fresh design ethos extends throughout, making it an idyllic place to call home.
$1,098,900
430 Goose Hollow Road Berthoud, CO 80513
- Type:
- Single Family
- Sq.Ft.:
- 2,977
- Status:
- Active
- Beds:
- 3
- Lot size:
- 2.97 Acres
- Year built:
- 1996
- Baths:
- 3.00
- MLS#:
- 4149548
- Subdivision:
- Goose Hollow Estates
ADDITIONAL INFORMATION
Welcome to your dream home! This sprawling ranch with a three-car garage and a stunning wraparound deck sits on 3 acres of pristine land, featuring a perfect blend of manicured grass and natural grasses, dotted with a mixture of trees, all set against the backdrop of breathtaking mountain views. As you enter this home you are immediately greeted with lots of natural light, vaulted ceilings throughout the entire main level. The beautifully remodeled kitchen boasts granite countertops, stainless steel appliances and Maple cabinets making it a chef's paradise. Around the corner you have a beautiful eating space area and a patio that opens to a grapevine-covered pergola, perfect for outdoor entertaining. Enjoy family gatherings in the cozy family room, complete with a beautiful stone fireplace and bonus den area with wrap around windows that illuminate the entire area allowing you to take in the amazing mountain views. A main floor office that can be used as a 4th bedroom if needed and a three-quarter main floor bath add to the convenience and functionality of this home. The primary bedroom is a true retreat with cove ceilings, a walk-in closet, double doors that allow access to the wrap around deck, a large en-suite bath featuring a walk-in steam shower, and direct access to the serene backyard through a sliding glass doors. The walk-out basement is a showstopper, with a beautifully finished wet bar, granite counters, custom cabinets, a large media room, large bonus area for games or library, sliding glass doors that lead to the amazing yard and covered patio area. Lots of ample storage, two very large bedrooms and a full bathroom complete the lower level. This home is a Gardners dream and has been loved for many years. This is truly a must see gem!!! Don't miss the opportunity to make this exquisite property your new home! ***COPY AND PASTE FOR A FLY THROUGH TOUR >>>https://media.cineflyfilms.com/430-Goose-Hollow-Rd
$1,075,000
2824 Southwind Road Berthoud, CO 80513
- Type:
- Land
- Sq.Ft.:
- n/a
- Status:
- Active
- Beds:
- n/a
- Lot size:
- 0.73 Acres
- Baths:
- MLS#:
- IR1013643
- Subdivision:
- Heron Lakes
ADDITIONAL INFORMATION
Build your dream home in the prestigious TPC Golf Course Community in a private gated section of Heron Lakes known as "The Rookery". Backing to Hole #10 you'll enjoy not only premium golf course views, but vast mountain & lake views as well. Lot purchase includes TPC membership and access to the world renowned amenities such as 65,000 sq ft clubhouse, state of the art fitness facility, premium pools & swim up bar, multiple restaurants, & so much more. This community is the epitome of luxury living! Priced according to recent appraised value.
$550,000
310 Common Drive Berthoud, CO 80513
- Type:
- Single Family
- Sq.Ft.:
- 3,061
- Status:
- Active
- Beds:
- 3
- Lot size:
- 0.18 Acres
- Year built:
- 2000
- Baths:
- 3.00
- MLS#:
- IR1013696
- Subdivision:
- Berthoud Commons
ADDITIONAL INFORMATION
Back on the market - no fault of the home. Great corner lot next to open space with mountain views. Main floor laundry available, tile and wood floors, wood fireplace, vaulted ceilings, study/office. Kitchen includes granite tile countertop, gas stove/oven, pantry, dining nook in bay window. Master bedroom with 5-piece ensuite bath, heated floor, granite vanity, walk-in closet. Basement with lots of sunlight, family/rec room, additional bedroom, 3/4 bath, flex room, secondary laundry. Refinished deck. Roof replaced just prior to current homeowner purchasing in 2019. No HOA. Close to shopping, restaurants, rec center, car wash, coffee, downtown, park. Easy access to all of Northern Colorado. Home pre-inspected. Home warranty included.
$320,000
205 Gunn Avenue Berthoud, CO 80513
- Type:
- Single Family
- Sq.Ft.:
- 833
- Status:
- Active
- Beds:
- 1
- Lot size:
- 1.31 Acres
- Year built:
- 1917
- Baths:
- 1.00
- MLS#:
- IR1013638
- Subdivision:
- Carter Lake Heights
ADDITIONAL INFORMATION
Looking for out of town living, but close to major towns when needed? Then this is the place for you. Only 20 minutes to Berthoud and 25 to downtown Loveland. Located near the south shore of Carter Lake located in a secluded area to give you peaceful space with killer views! Relax on the east side porch to see the sun rise and view Carter Lake off in the distance. This home could use some TLC, but has newer engineered hardwood flooring installed throughout, newer windows, recent bathroom remodel, built-ins installed in primary closet with new clothes washer and dryer as well as newer electric water heater. Open floor plan, tons of natural lighting comes in to brighten your space. A great wood burning stove keeps you cozy in the winter months. This home would make a great flip, or getaway cabin! French doors open to extend living onto the porch to bring the two spaces together seamlessly. Home will need a new septic vault (see notes) , but was pumped and inspected on 8/13/24 and has been submitted to county and has transfer of title acceptance documents. It does have a 1,000 gallon cistern and 500 gallon propane tank. Home is sold as-is.
- Type:
- Single Family
- Sq.Ft.:
- 1,735
- Status:
- Active
- Beds:
- 3
- Lot size:
- 0.12 Acres
- Year built:
- 2017
- Baths:
- 2.00
- MLS#:
- IR1013625
- Subdivision:
- Prairiestar
ADDITIONAL INFORMATION
Discover this newly listed 3-bedroom, 2-bathroom ranch-style home, featuring solar panels and smart home technology. Enjoy the open-concept living area with high ceilings and large windows. The kitchen comes equipped with custom cabinets, concrete countertops, and a spacious island. The master suite includes a walk-in closet and an updated en-suite bathroom. Two additional bedrooms offer flexibility for guests or a home office, with modern fixtures in all three bathrooms. Outside, relax on the new flagstone patio with fresh sod in both the front and back yards. A gas line for your grill makes outdoor cooking easy. The neighborhood hosts community activities during the summer months, tennis court, pickleball courts, basketball court, and horseshoe area. Near by are 2 dog parks, trails, playgrounds, gardens and more. Conveniently located within walking distance to Starbucks and minutes from downtown Loveland, this low maintenance home is everything you dreamed of.
$1,575,000
302 Dove Lane Berthoud, CO 80513
- Type:
- Single Family
- Sq.Ft.:
- 5,319
- Status:
- Active
- Beds:
- 5
- Lot size:
- 2.34 Acres
- Year built:
- 2006
- Baths:
- 5.00
- MLS#:
- IR1013587
- Subdivision:
- Willis Farms
ADDITIONAL INFORMATION
Welcome to your dream residence-a stunning modern luxury home sprawled over more than 2 acres of pristine land within a small, gated community. Boasting two primary suites, one on the main level and the other upstairs, this home offers opportunities for multigenerational living. The detached 1200 SF shop has a tandem garage with dedicated 100 amp service, 2 RV hookups and an unfinished second story space ready for your finishing touches (electrical and insulation is already done)! Adjacent to the home lies a 1200 SF shop w/ dedicated 100 amp service, 2 RV hookups, & a fully unfinished second story waiting for your finishing touchesConvenience is at its finest with a gourmet kitchen complete with quartz counters, farm sink, center island with a prep sink & induction cooktop, 2 dishwashers, double ovens, gas cooktop w/ pot filler, & a walk in oversized pantry. Adding to the opulence there are laundry hookups in both primary bedrooms, strategically located to serve different areas of the house efficiently. The walk out basement features a second kitchen and a theatre room with lounge chairs and surround sound. Step outside on one of the five porches to discover unobstructed, breathtaking views of the mountains and plains. From porcelain tiling, a main floor office, a custom dog wash in the primary laundry, a central vacuum, irrigated garden beds, chicken coop, & playground, every detail of this home has been carefully crafted to offer the ultimate in luxury living. Embrace the lifestyle you deserve in this unparalleled modern sanctuary.
$1,096,000
901 William Way Berthoud, CO 80513
- Type:
- Single Family
- Sq.Ft.:
- 2,346
- Status:
- Active
- Beds:
- 3
- Lot size:
- 0.23 Acres
- Year built:
- 2024
- Baths:
- 3.00
- MLS#:
- IR1013347
- Subdivision:
- Harvest Ridge
ADDITIONAL INFORMATION
Presenting another exquisite creation by CalBuilt in the Harvest Ridge subdivision. This modern farmhouse is waiting for the new owner to select Finishes, charming exterior adorned with a blend of stone and natural wood. Step inside to discover an open floor plan that seamlessly unites the living, dining, and kitchen areas, perfect for entertaining. The kitchen, featuring quartz countertops, is equipped with a double oven and a gas range. The main level offers three bedrooms, including a spacious primary suite with an oversized closet. Enjoy vaulted ceilings, a generous living room, and an abundance of natural light. Additionally, this home includes a 4-car/RV garage with 14 ft RV Door, providing ample space for all your vehicles and toys. Nestled in Berthoud, this home masterfully combines modern amenities with classic farmhouse charm, and best of all, there is NO METRO TAX! Optional basement finish shown in floor plans on MLS.
- Type:
- Single Family
- Sq.Ft.:
- 2,758
- Status:
- Active
- Beds:
- 3
- Lot size:
- 1.95 Acres
- Year built:
- 1996
- Baths:
- 3.00
- MLS#:
- IR1013359
- Subdivision:
- Foothills Estates
ADDITIONAL INFORMATION
Nestled in the Foothills of the Rocky Mountains are opportunity and possibilities galore with this Foothills Estates property just West of Berthoud. This property boasts nearly 2 acres of fully fenced land ready for your horses or to build your dream shop! The home itself has over 3,900 total sq ft. 3 Bedrooms and 2 Bathrooms all upstairs with a massive Rec Room that could become another Bedroom, Office or Entertaining area. The Primary Bedroom features a 5 piece Bathroom and walk in closet. Wood floors and tile throughout. On the main level there is two living spaces with a Formal Dining area and the Eat-in Kitchen. Just off the Kitchen is an expansive deck overlooking the property and the Foothills. The Walk Out Basement has already been framed and an additional Bedroom is almost complete. There are Rough Ins for an additional Bathroom as well. The HOA fee does include Sewer.
- Type:
- Single Family
- Sq.Ft.:
- 928
- Status:
- Active
- Beds:
- 2
- Lot size:
- 0.06 Acres
- Year built:
- 2022
- Baths:
- 2.00
- MLS#:
- IR1013134
- Subdivision:
- Prairie Star
ADDITIONAL INFORMATION
***NEW LOWER PRICE***Welcome to this charming and impeccably maintained single-owner cottage home, nestled in the heart of the Prairie Star neighborhood. This delightful property offers a perfect blend of modern comfort and thoughtful design. As you approach, you're greeted by a professionally landscaped front yard, complemented by a fully fenced, professionally customized xeric landscaped (with native and waterwise plants) backyard for privacy and relaxation. Large windows flood the interior with natural light, highlighting the engineered wood plank floors that grace the main level. Inside, the open-concept main floor seamlessly connects the contemporary kitchen complete with quartz countertops and upgraded appliances, dining area, and living room, creating an inviting space for everyday living and entertaining. A convenient powder room and ample storage complete this level. Ascending the stairs, you'll find two cozy bedrooms and a well-appointed full bathroom including upgraded tile floors and shower, along with a stacked washer/dryer conveniently located nearby. Outside, a detached single-car garage with an adjacent cement pad offers secure parking for your vehicle and additional space for a long truck or boat. Nearby amenities include a park with tennis, pickleball, and basketball courts just a short walk away, perfect for outdoor activities. Walking trails, 2 dog parks, Community Garden, Pool and Gym are some of the amenities available in the Prairie Star Community. Conveniently situated, this home is only 5 minutes from the TPC Golf Course, with easy access to Fort Collins, Boulder, and Downtown Denver within reasonable commuting distances. This home is more than move-in ready-it's better than new, complete with window coverings and meticulously designed landscaping. Don't miss out on the opportunity to make this beautiful house your new home sweet home!
$491,000
2978 Urban Place Berthoud, CO 80513
- Type:
- Single Family
- Sq.Ft.:
- 1,934
- Status:
- Active
- Beds:
- 3
- Lot size:
- 0.14 Acres
- Year built:
- 2017
- Baths:
- 2.00
- MLS#:
- 2803719
- Subdivision:
- Prairiestar Filing No 1
ADDITIONAL INFORMATION
Seller may consider buyer concessions if made in an offer. Welcome to this charming home, a peaceful retreat equipped with all essential amenities. Inside, you'll find a tastefully designed interior with a soothing neutral color scheme that enhances the fresh paint, creating a serene atmosphere. The primary bathroom stands out with its thoughtful design focused on comfort, featuring a separate tub and shower for a touch of luxury. Recent partial flooring replacement adds a modern touch, enhancing the home's overall appeal. Outside, the property boasts a covered patio ideal for relaxation or entertaining. The fenced backyard provides additional privacy and security. Upon entering, you'll immediately feel the inviting atmosphere of this extraordinary home, which effortlessly inspires tranquility and could be your perfect sanctuary.
- Type:
- Single Family
- Sq.Ft.:
- 2,847
- Status:
- Active
- Beds:
- 3
- Lot size:
- 0.14 Acres
- Year built:
- 2015
- Baths:
- 4.00
- MLS#:
- IR1012976
- Subdivision:
- Prairiestar
ADDITIONAL INFORMATION
Sellers are offering a Rate Buydown allowance! Welcome to an amazing home in a perfect location! Very close proximity to the highly touted TPC Golf Course. This home "checks all the boxes" with an oversized 3 car garage featuring built in cabinets and storage shelves, a fully finished basement which includes a wet bar and projector, and an inviting back yard space complete with a huge deck, fully fenced yard and extended concrete patio! Perfect for entertaining and enjoying the place you call home. Save money and go green with solar panels! Built in 2015, this one-owner home has an updated kitchen with island, and opens beautifully to the dining area and living room. Check out the loft!!! Upstairs you'll see a huge loft, in addition to the primary suite, two additional bedrooms and the laundry room for added convenience. Primary closet was redone recently! PrairieStar in Berthoud is a go-to community for those who love the mountains, possibly golf, and the potential in a rapidly growing area. Setup your showing today!
- Type:
- Single Family
- Sq.Ft.:
- 1,400
- Status:
- Active
- Beds:
- 3
- Lot size:
- 0.13 Acres
- Year built:
- 2024
- Baths:
- 3.00
- MLS#:
- IR1012960
- Subdivision:
- Fickel Farm
ADDITIONAL INFORMATION
Introducing The Jackson at Fickel Farm by CB Signature Homes in Berthoud! No Metro District! This home features a full unfinished 8' basement, two car rear loaded garage, in addition to the quality construction that you've come to expect! Features include granite countertops, engineered wood floors, custom Milarc style cabinetry, decorative front entry door, designer interior, hardware and plumbing fixtures, stainless appliances and the list goes on! incentive with the builders preferred lender.
- Type:
- Single Family
- Sq.Ft.:
- 1,409
- Status:
- Active
- Beds:
- 3
- Lot size:
- 0.14 Acres
- Year built:
- 2024
- Baths:
- 3.00
- MLS#:
- IR1012954
- Subdivision:
- Fickel Farm
ADDITIONAL INFORMATION
Introducing The Livingston at The Fickle Farm by CB Signature Homes in Berthoud! No Metro District! Ready in December. Features include a full basement, two car rear loaded garage with extra long driveway in addition to the quality construction that you've come to expect! Other features include granite countertops, luxury vinyl floors, custom Milarc style cabinetry, decorative front entry door, designer interior, hardware and plumbing fixtures, stainless appliances and the list goes on! All lots have room for a storage shed. Concessions available to use with the Builders preferred lenders for rate buydown, closing costs or price reduction!
- Type:
- Single Family
- Sq.Ft.:
- 4,590
- Status:
- Active
- Beds:
- 5
- Lot size:
- 0.56 Acres
- Year built:
- 1999
- Baths:
- 4.00
- MLS#:
- IR1012914
- Subdivision:
- Berthoud Lake Ranchettes
ADDITIONAL INFORMATION
This mountain contemporary home offers a comfortable lifestyle, situated on an oversized lot of over half an acre in the friendly enclave of Berthoud Lake Ranchettes. A spectacular two-story entry leads to the formal dining area and great room. Soaring ceilings and huge windows provide an abundance of natural light. Open to the family room, the gourmet kitchen is outfitted with dual ovens, a gas ranch, and a large prep island. Upstairs, a loft area would make an excellent home office space. The primary suite is secluded and is highlighted by high ceilings, a private balcony, and a luxe 5 piece bath. Two secondary bedrooms on the main level are spacious and bright. You will love movie nights on the lower level with an included projector and screen. A convenient bar makes gatherings a breeze. Outside is an entertainer's delight with multiple spaces for get-togethers. There is a built-in grill on the deck, a wood fire pit, and a covered patio with included TV. A play structure and a huge yard are additional backyard amenities. Feel at ease knowing the systems will last! This property has a new furnace, AC, and washer/dryer! Unbeatable location near Berthoud Reservoir for outdoor recreation. Easy bike ride to downtown Berthoud and the Rec Center.
- Type:
- Single Family
- Sq.Ft.:
- 1,409
- Status:
- Active
- Beds:
- 3
- Lot size:
- 0.13 Acres
- Year built:
- 2024
- Baths:
- 3.00
- MLS#:
- IR1012831
- Subdivision:
- Fickel Farm
ADDITIONAL INFORMATION
Ready in December! Introducing The Livingston at The Fickle Farm by CB Signature Homes in Berthoud! No Metro District! Features include a full basement, two car rear loaded garage in addition to the quality construction that you've come to expect! Other features include quartz countertops, luxury vinyl floors, custom Milarc style cabinetry, decorative front entry door, designer interior, hardware and plumbing fixtures, stainless appliances and the list goes on! Most lots have room for a storage shed. Credit available to use with the Builders preferred lenders for rate buydown, closing costs or price reduction!
- Type:
- Single Family
- Sq.Ft.:
- 1,409
- Status:
- Active
- Beds:
- 3
- Lot size:
- 0.1 Acres
- Year built:
- 2024
- Baths:
- 3.00
- MLS#:
- IR1012784
- Subdivision:
- Rose Farm
ADDITIONAL INFORMATION
Ready in December! Introducing The Livingston at Rose Farm by CB Signature Homes in Berthoud! No Metro District! . Features include quartz countertops, luxury vinyl floors, custom Milarc style cabinetry, decorative front entry door, designer interior, hardware and plumbing fixtures, stainless appliances and the list goes on! AC, full basement, and 2 car garage in addition to the quality construction that you've come to expect! Builders preferred lenders for rate buydown, closing costs or price reduction!
- Type:
- Single Family
- Sq.Ft.:
- 1,377
- Status:
- Active
- Beds:
- 3
- Lot size:
- 0.13 Acres
- Year built:
- 2024
- Baths:
- 3.00
- MLS#:
- IR1012781
- Subdivision:
- Fickel Farm
ADDITIONAL INFORMATION
Introducing The Hillsdale at Fickel Farm by CB Signature Homes in Berthoud! Ready in November! No Metro District and right on the park!! This home features a full basement, two car garage in addition to the quality construction that you've come to expect! Features include granite countertops, luxury vinyl floors, custom Milarc cabinetry, decorative front entry door, designer interior, hardware and plumbing fixtures, stainless appliances and the list goes on!
- Type:
- Land
- Sq.Ft.:
- n/a
- Status:
- Active
- Beds:
- n/a
- Lot size:
- 0.22 Acres
- Baths:
- MLS#:
- IR1012770
- Subdivision:
- Heron Lakes
ADDITIONAL INFORMATION
Great opportunity to build your new home in beautiful Heron Lakes TPC subdivision. Large flat corner lot with easy access. No builder restrictions to have a dream home built for you. Or you can have Custom On-Site Builders build that custom home for you. Club features include multiple restaurants, locker rooms, golf simulators, state of the art workout facilities, resort style pool and hot tub. There are miles of trails and multiple lakes, including nearby Lonetree Reservoir. Check out www.cosbuilders.com to see plan options for custom homes.
Andrea Conner, Colorado License # ER.100067447, Xome Inc., License #EC100044283, [email protected], 844-400-9663, 750 State Highway 121 Bypass, Suite 100, Lewisville, TX 75067

The content relating to real estate for sale in this Web site comes in part from the Internet Data eXchange (“IDX”) program of METROLIST, INC., DBA RECOLORADO® Real estate listings held by brokers other than this broker are marked with the IDX Logo. This information is being provided for the consumers’ personal, non-commercial use and may not be used for any other purpose. All information subject to change and should be independently verified. © 2024 METROLIST, INC., DBA RECOLORADO® – All Rights Reserved Click Here to view Full REcolorado Disclaimer
Berthoud Real Estate
The median home value in Berthoud, CO is $594,750. This is higher than the county median home value of $531,700. The national median home value is $338,100. The average price of homes sold in Berthoud, CO is $594,750. Approximately 83.92% of Berthoud homes are owned, compared to 13.39% rented, while 2.69% are vacant. Berthoud real estate listings include condos, townhomes, and single family homes for sale. Commercial properties are also available. If you see a property you’re interested in, contact a Berthoud real estate agent to arrange a tour today!
Berthoud, Colorado has a population of 10,188. Berthoud is less family-centric than the surrounding county with 29.28% of the households containing married families with children. The county average for households married with children is 31.78%.
The median household income in Berthoud, Colorado is $95,872. The median household income for the surrounding county is $80,664 compared to the national median of $69,021. The median age of people living in Berthoud is 39.5 years.
Berthoud Weather
The average high temperature in July is 88.5 degrees, with an average low temperature in January of 13.3 degrees. The average rainfall is approximately 15.5 inches per year, with 38.5 inches of snow per year.
