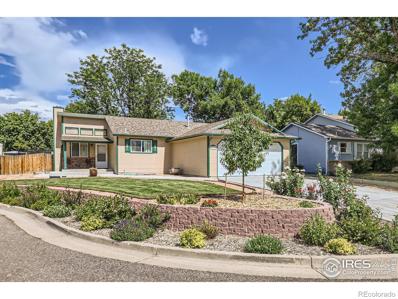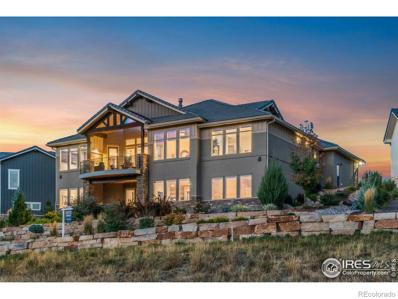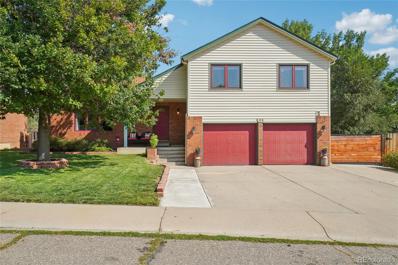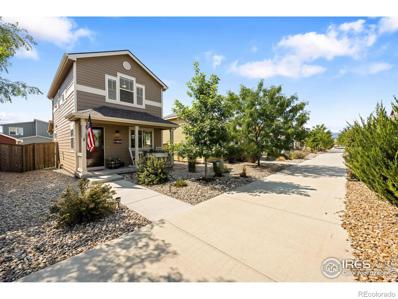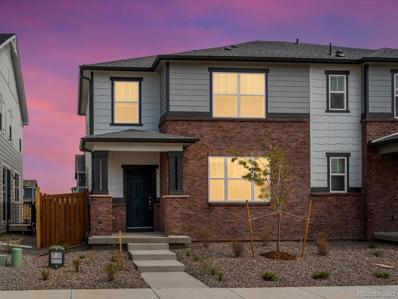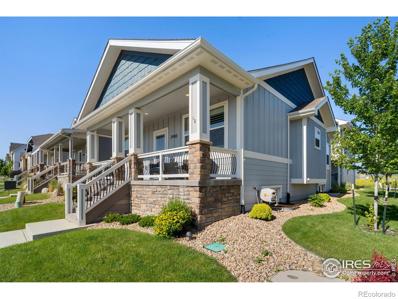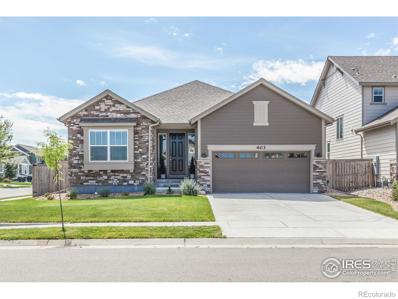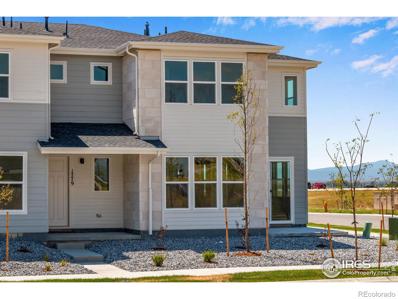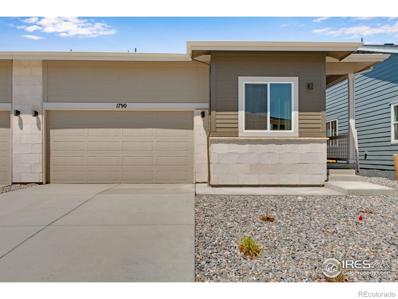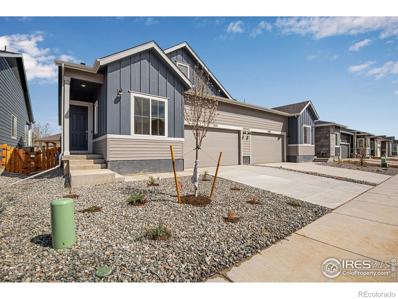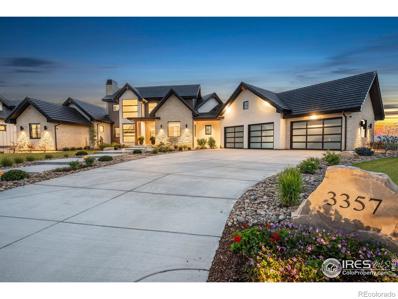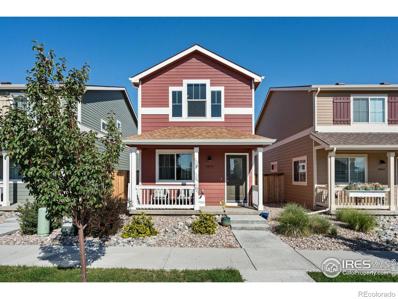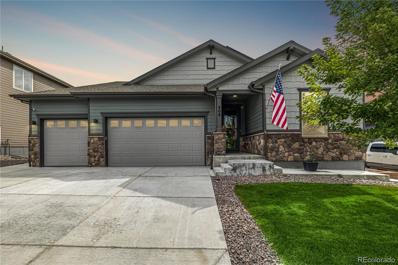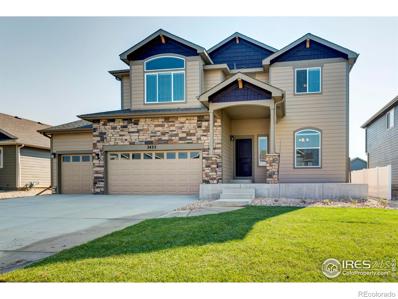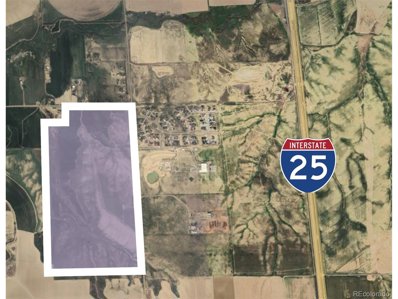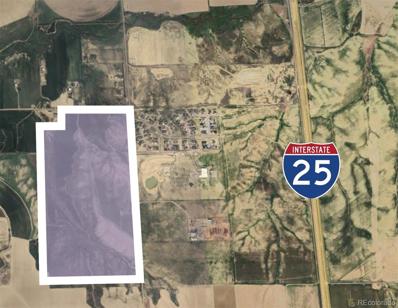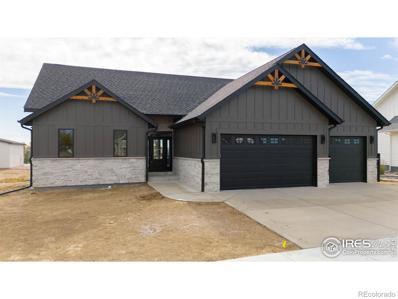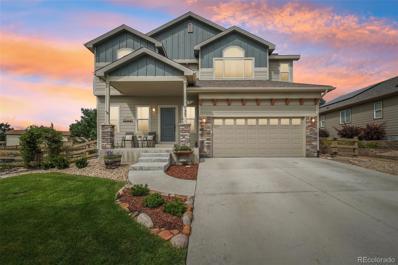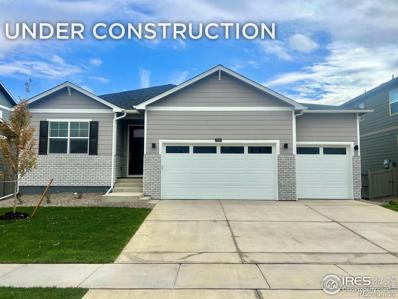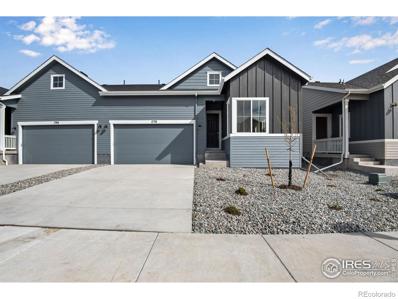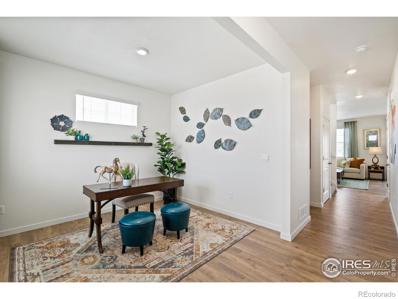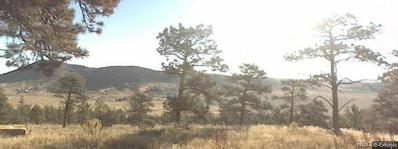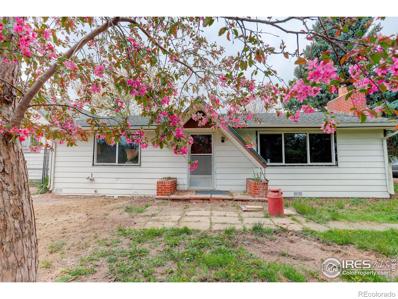Berthoud CO Homes for Rent
$510,000
830 Holmes Place Berthoud, CO 80513
- Type:
- Single Family
- Sq.Ft.:
- 2,156
- Status:
- Active
- Beds:
- 4
- Lot size:
- 0.15 Acres
- Year built:
- 1987
- Baths:
- 2.00
- MLS#:
- IR1018581
- Subdivision:
- Hillsdale
ADDITIONAL INFORMATION
See all of the features on the feature sheet.
$2,495,000
2337 Stonebrae Court Berthoud, CO 80513
- Type:
- Single Family
- Sq.Ft.:
- 5,016
- Status:
- Active
- Beds:
- 5
- Lot size:
- 0.24 Acres
- Year built:
- 2019
- Baths:
- 5.00
- MLS#:
- IR1018655
- Subdivision:
- Heron Lakes
ADDITIONAL INFORMATION
Experience the best views on the Front Range with this front-row seat to Northern Colorado's beauty! Perched above the iconic 9th hole on a peaceful Cul-de-sac, this luxurious Heron Lakes home offers uninterrupted vistas of the majestic Front Range, Lone Tree Reservoir, and Longs Peak from nearly every window. Set against the backdrop of the highly sought-after TPC Colorado Championship Golf Course, this residence effortlessly blends elegance with resort-style living.The exterior features low-maintenance landscaping, allowing you to fully enjoy the breathtaking surroundings without the upkeep. Inside, the gourmet kitchen is a chef's dream, equipped with top-tier Sub-Zero and Wolf appliances-perfect for hosting and entertaining. The owner's suite is a true retreat, showcasing stunning views, abundant natural light, high ceilings, and a spacious walk-in closet.With five bedrooms plus a versatile flex space for an office or home gym, this home offers both comfort and adaptability to fit any lifestyle. The lower level is an entertainer's paradise, featuring 10-foot ceilings, large windows that showcase the sweeping views, and amenities such as a wet bar and golf simulator-your guests may never want to leave!A three-car garage, with additional space for a golf cart, adds even more convenience to this luxury lifestyle. Heron Lakes amenities include a 60,000 sq. ft. clubhouse, a resort-style pool with a swim-up bar, a fitness center, walking paths, social clubs, and more. An optional one-time transferable TPC Colorado Membership (a $40k value) is available with the sale.Don't miss this extraordinary opportunity to own a home with panoramic views, high-end amenities, and an unrivaled location. Conveniently located near I-25, Denver International Airport, Boulder, Longmont, Fort Collins, and the Medical Center of the Rockies.
$550,000
644 Munson Court Berthoud, CO 80513
- Type:
- Single Family
- Sq.Ft.:
- 2,032
- Status:
- Active
- Beds:
- 4
- Lot size:
- 0.22 Acres
- Year built:
- 1986
- Baths:
- 3.00
- MLS#:
- 2548146
- Subdivision:
- Berthoud Heights
ADDITIONAL INFORMATION
Welcome to this charming home located in the sought-after Berthoud Heights neighborhood! Step inside to find a bright and spacious living room at the front of the home, perfect for relaxing or entertaining. Off the living room, you’ll discover a versatile office or flex space, ideal for work or hobbies. The kitchen is at the heart of the home, boasting granite countertops, stainless steel appliances, and open sightlines into both the dining room and the lower-level family room, creating a seamless flow for gatherings. The cozy family room features a wood-burning fireplace and a door leading out to the backyard patio, making it the perfect spot for indoor-outdoor living. The lower level also includes a laundry room, a half bath, and access to the attached 2-car garage for added convenience. Upstairs, the primary bedroom offers a private retreat with an en-suite bath, while three additional spacious and sunny bedrooms share a full bath on the upper level. Step outside into your peaceful backyard oasis, complete with a shaded patio, lush lawn, mature trees, a hot tub, and a permitted 12X16 storage shed. The fenced yard backs to open space with no neighbors directly behind, providing privacy and tranquility—a perfect spot to enjoy your morning coffee or unwind in the evenings. Additional RV parking is available on the side of the home. Located in a wonderful community, this home is within walking distance to downtown Berthoud, local breweries, restaurants, a walking path, and a dog park. Don’t miss your chance to own this lovely home in an amazing location!
$700,000
525 Buckskin Road Berthoud, CO 80513
- Type:
- Single Family
- Sq.Ft.:
- 2,884
- Status:
- Active
- Beds:
- 4
- Lot size:
- 0.22 Acres
- Year built:
- 2021
- Baths:
- 4.00
- MLS#:
- 1751963
- Subdivision:
- Prairie Star
ADDITIONAL INFORMATION
Welcome to this stunning home in the sought-after Enclave at PrairieStar, backing to open space & a community dog park! Inside, you'll find 9-ft. ceilings thorughout & a modern gourmet kitchen featuring KitchenAid stainless steel appliances, an LG fridge, Calcutta Borghini quartz countertops, a large island with bar seating, recessed lighting, & a pantry. The dining room opens to a patio for easy indoor-outdoor living. The main-floor primary suite, set in a private wing, overlooks the backyard & offers an en-suite bath with a double vanity, tiled shower, private water closet, & walk-in closet with ceiling fan. A private guest room with an en-suite bath, a large office with recessed lighting & French doors, laundry room, & mudroom off the garage entrance complete the main floor. The finished basement offers a rec room, 2 bedrooms with walk-in closets, a full bathroom, a mechanical room, & a large storage area. The home is filled with thoughtful upgrades, including soft-close drawers & cabinets, 5.25” baseboards, Maple Lancaster cabinets, Shaw Bayberry Park carpeting in bedrooms & the basement, & Floorte LVP flooring in the kitchen, living room, dining area, office, entry, & hallway. Outside, the custom-designed & professionally installed Yardzen landscaping is a private oasis, featuring low-voltage lighting, a hot tub pad with wiring, a covered patio, a gas line for BBQ, a 6-ft. privacy fence, & a view of open space. This property also includes a 3-bay oversized garage, one of the most spacious options in the area. The community offers great amenities, including 2 dog parks, city parks with play areas, tennis, basketball, & pickleball courts, a swimming pool, gym, riparian zones, & walking trails. Located just a 5-minute drive to TPC Colorado, 10 minutes to Downtown Loveland, & 15 minutes to Carter Lake, this home is perfectly situated for both relaxation & adventure. With easy access to DIA, Boulder, Fort Collins, & Estes Park, this is a rare find!
- Type:
- Single Family
- Sq.Ft.:
- 928
- Status:
- Active
- Beds:
- 2
- Lot size:
- 0.06 Acres
- Year built:
- 2019
- Baths:
- 2.00
- MLS#:
- IR1018471
- Subdivision:
- Prairiestar
ADDITIONAL INFORMATION
Back on the market at no fault of the home or sellers and has already been inspected and appraised over value! 687 Country Road Trail offers a rare opportunity to own a home in Prairiestar with no direct front yard neighbors. Opening directly to a park, open space, pickleball, basketball and tennis and is thoughtfully designed to be extremely energy efficient, this charming and meticulously maintained property is nestled right in the heart of Berthoud. Boasting 2 bedrooms, 2 bathrooms, a maintenance free yard, and an upgraded kitchen is perfect for entertaining, or relaxing after a long day and featuring high-end appliances including a gas range and generous space for meal prep and casual dining. Step outside to the back to discover a great size yard, with mountain views complete with a charming lounge area, ideal for gatherings and enjoying the picturesque sunsets. Located in an ever-active neighborhood, this property offers the perfect blend of tranquility and convenience, with easy access to local amenities, parks, and excellent schools. Additional neighborhood amenities include dog park, community gardens, multiple parks throughout, open space, hiking and biking trails, pickleball, tennis, and basketball courts. An optional gym and pool are also available for minimal fees!
$463,990
247 Beetle Lane Berthoud, CO 80513
- Type:
- Single Family
- Sq.Ft.:
- 1,778
- Status:
- Active
- Beds:
- 3
- Lot size:
- 0.06 Acres
- Year built:
- 2024
- Baths:
- 3.00
- MLS#:
- 6788316
- Subdivision:
- Fickel Farms
ADDITIONAL INFORMATION
Live Now in this stylish new home close to Old Town Berthoud! Enjoy coffee and privacy from your covered porch facing west on the pocket park. This perfectly designed home fits every lifestyle for modern living. entertain and have fun at your new kitchen featuring Harbor Grey cabinets, white quartz tops, stainless appliances, and a large eat in island. Relax with family and friends in the open great room or upstairs loft. With its new finishes, builder warranty, and extreme energy efficiency, this home provides easy maintenance and will save on monthly energy bills. The unfinished basement allows for your future dream rec room. 2 car garage, and storage space abounds. Tech package, lighting package and 6' privacy fencing included! Also included is the Fridge, Washer/Dryer, Blinds and Organizational Kitchen Package. This home is ready for you near lovely Pioneer Park. No Metro Tax!
$699,000
2983 Urban Place Berthoud, CO 80513
- Type:
- Single Family
- Sq.Ft.:
- 2,860
- Status:
- Active
- Beds:
- 4
- Lot size:
- 0.11 Acres
- Year built:
- 2020
- Baths:
- 4.00
- MLS#:
- IR1018382
- Subdivision:
- Westview At Prairie Star
ADDITIONAL INFORMATION
Welcome home to this move-in ready ranch on large corner lot with BRAND NEW ROOF, finished basement, and a fabulous CARRIAGE HOUSE with private entrance above the two-car garage and attached carport--offering excellent income potential or the perfect guest house. Situated on a corner lot, this home boasts a welcoming front porch, rich wood floors, custom window shutters, and an open floor plan filled with natural light. The large kitchen features custom white cabinetry, a spacious island with a breakfast bar, granite countertops, and a generous dining area. The primary suite includes a beautifully appointed 5-piece bath, while the finished lower level offers two additional bedrooms, a large rec room, a 3/4 bath, and two storage rooms. The ADU offers a private entrance, an open floor plan with mountain views, wood floors, a fully appointed kitchen, a generous bedroom, a full bath, and its own laundry room. The garage features an Overhead Door Direct Drive quiet garage door opener for peace and quiet. This fine home also includes a low-maintenance yard, patio, two-car garage with a covered carport. Close to everything, this is a property you won't want to miss!
$498,000
403 Country Road Berthoud, CO 80513
Open House:
Saturday, 11/16 2:00-4:00PM
- Type:
- Single Family
- Sq.Ft.:
- 1,686
- Status:
- Active
- Beds:
- 3
- Lot size:
- 0.13 Acres
- Year built:
- 2018
- Baths:
- 2.00
- MLS#:
- IR1018229
- Subdivision:
- Prairiestar Filing 4
ADDITIONAL INFORMATION
Enjoy life not yard work! This elegant ranch just a chip shot away from the TPC golf course was designed for easy living. The high-end finishes are endless with its 8' front door, elegant entryway, 9 ft ceilings, engineered hardwood flooring, tiled floors, tiled surrounds, and concrete siding. You'll take delight in this gourmet kitchen with its gas stove/oven, granite countertops, large island, stainless steel appliances, 42" cabinets, pantry, and recessed lighting. An added plus is the open layout which allows you to enjoy cooking in the kitchen while spending quality time with guests in the adjacent great room and eat in kitchen area. Complimenting the great room is the abundance of natural light aided by the large south facing windows. The primary bedroom won't disappoint with its ceiling fan, gorgeous en-suite bath with tile floor, granite vanity top with dual sinks, a shower with tile surround, and the huge walk-in closet. Two other bedrooms share a full bath which also has a granite vanity top, tile floor and tile surround. This yard is designed for easy care. You'll love spending time on the covered back patio. There is also a shed to store your tools and toys. This home is located on a quiet street with very little traffic, and it's only a short drive to the new Berthoud Recreation Center. Most of the exterior has been recently painted and this home has been smoke free, as well as pet free. To top it off, it has brand NEW carpet!
- Type:
- Multi-Family
- Sq.Ft.:
- 1,505
- Status:
- Active
- Beds:
- 2
- Lot size:
- 0.06 Acres
- Year built:
- 2024
- Baths:
- 3.00
- MLS#:
- IR1018051
- Subdivision:
- Westside Crossing
ADDITIONAL INFORMATION
This gorgeous townhome features a bright and open main floor, an oversized two car garage, two private suites upstairs, and a tech loft. Tucked within the charming town of Berthoud, Westside Crossing features spacious single-story duplex-style homes and townhomes, exuding a perfect fusion of comfort and space. A haven for outdoor enthusiasts, Westside Crossing effortlessly integrates with nature, providing convenient access to parks, trails, and recreational spaces such as Berthoud Reservoir Park & Open Space, Nielsen's Greenway, or Waggener Park Trail. Nearby TPC Golf Course provides a picturesque setting for a round of golf for TOUR players and recreational golfers alike. Located midway between Loveland and Longmont, Westside Crossing is just minutes from downtown Berthoud, offering access to a variety of local shopping, eateries, and more. Experience the inviting neighborhood that harmonizes small-town charm with modern living.
- Type:
- Multi-Family
- Sq.Ft.:
- 1,743
- Status:
- Active
- Beds:
- 3
- Lot size:
- 0.08 Acres
- Year built:
- 2024
- Baths:
- 3.00
- MLS#:
- IR1018050
- Subdivision:
- Westside Crossing
ADDITIONAL INFORMATION
Welcome home to this stunning end unit townhome! Open floor plan with loads of natural light, and mountain views, in this end unit! Quartz counters in the kitchen. 10' ceilings on the main floor, and 9' ceilings on the upper level. Located just minutes away from Downtown Berthoud, the TPC Golf Course, and the Berthoud Recreation Center, this home boasts both beauty and location. NO METRO TAX! Tucked within the charming town of Berthoud, Westside Crossing features spacious single-story duplex-style homes and townhomes, exuding a perfect fusion of comfort and space. A haven for outdoor enthusiasts, Westside Crossing effortlessly integrates with nature, providing convenient access to parks, trails, and recreational spaces such as Berthoud Reservoir Park & Open Space, Nielsen's Greenway, or Waggener Park Trail. Nearby TPC Golf Course provides a picturesque setting for a round of golf for TOUR players and recreational golfers alike. Located midway between Loveland and Longmont, Westside Crossing is just minutes from downtown Berthoud, offering access to a variety of local shopping, eateries, and more. Experience the inviting neighborhood that harmonizes small-town charm with modern living.
- Type:
- Multi-Family
- Sq.Ft.:
- 2,106
- Status:
- Active
- Beds:
- 3
- Lot size:
- 0.09 Acres
- Year built:
- 2024
- Baths:
- 3.00
- MLS#:
- IR1018048
- Subdivision:
- Westside Crossing
ADDITIONAL INFORMATION
Spacious ranch style paired home with finished basement. Granite countertops in the kitchen, stylish light-colored cabinets with contrasting matte black hardware - stylish finishes throughout! Main floor master and 2nd bedroom / potential office. Finished basement has 1 bedroom, a full bath, living space, and tons of storage. Enjoy your morning coffee as you take in the outdoors from your covered back patio. 10' ceilings on the main floor / 9' ceilings in the basement. NO METRO TAX! Tucked within the charming town of Berthoud, Westside Crossing features spacious single-story duplex-style homes and townhomes, exuding a perfect fusion of comfort and space. A haven for outdoor enthusiasts, Westside Crossing effortlessly integrates with nature, providing convenient access to parks, trails, and recreational spaces such as Berthoud Reservoir Park & Open Space, Nielsen's Greenway, or Waggener Park Trail. Nearby TPC Golf Course provides a picturesque setting for a round of golf for TOUR players and recreational golfers alike. Located midway between Loveland and Longmont, Westside Crossing is just minutes from downtown Berthoud, offering access to a variety of local shopping, eateries, and more. Experience the inviting neighborhood that harmonizes small-town charm with modern living.
- Type:
- Multi-Family
- Sq.Ft.:
- 2,708
- Status:
- Active
- Beds:
- 3
- Lot size:
- 0.09 Acres
- Year built:
- 2024
- Baths:
- 3.00
- MLS#:
- IR1018047
- Subdivision:
- Westside Crossing
ADDITIONAL INFORMATION
This charming single-story paired home features a primary suite on the main level complemented by a partially finished basement. This residence offers seamless harmony between the open layout with 10' ceilings on the main level and the spacious lower level, crating an abundance of living space. Benefit from easy access from your garage to the laundry room, making it convenient for hiding messes. For those seeking the perfect blend of form and functions, this home offers a gas fireplace in the great room as well as a covered patio with views of the green belt and mountains. Tucked within the charming town of Berthoud, Westside Crossing features spacious single-story duplex-style homes and townhomes, exuding a perfect fusion of comfort and space. A haven for outdoor enthusiasts, Westside Crossing effortlessly integrates with nature, providing convenient access to parks, trails, and recreational spaces such as Berthoud Reservoir Park & Open Space, Nielsen's Greenway, or Waggener Park Trail. Nearby TPC Golf Course provides a picturesque setting for a round of golf for TOUR players and recreational golfers alike. Located midway between Loveland and Longmont, Westside Crossing is just minutes from downtown Berthoud, offering access to a variety of local shopping, eateries, and more. Experience the inviting neighborhood that harmonizes small-town charm with modern living.
$3,195,000
3357 Danzante Bay Court Berthoud, CO 80513
- Type:
- Single Family
- Sq.Ft.:
- 6,196
- Status:
- Active
- Beds:
- 5
- Lot size:
- 0.44 Acres
- Year built:
- 2022
- Baths:
- 7.00
- MLS#:
- IR1018033
- Subdivision:
- Heron Lakes
ADDITIONAL INFORMATION
Step into luxury living in this exclusive custom home located on the 7th fairway of the TPC Colorado at Heron Lakes golf course. With a spacious open layout, soaring beamed ceilings, & a thoughtful mixture of timeless & modern finishes, this home is perfect for hosting family and friends. The gourmet kitchen, complete with Wolf/Sub-Zero appliances, custom cabinetry, & large center island seamlessly connects with the great room & dining area with panoramic mountain views from one end to the other. The primary suite is a true retreat, featuring incredible mountain views, huge walk-in closet with built-ins & private laundry, & a luxurious 5 piece bathroom. Upstairs features a guest suite with private bath & balcony. Spacious garden level basement flooded with natural light showcases a fabulous bar, wine room, theater/golf simulator, & 2 additional bedrooms with en suite baths. This property is truly a one of a kind opportunity to experience luxury living in a breathtaking natural setting.
- Type:
- Single Family
- Sq.Ft.:
- 1,152
- Status:
- Active
- Beds:
- 2
- Lot size:
- 0.06 Acres
- Year built:
- 2021
- Baths:
- 3.00
- MLS#:
- IR1018012
- Subdivision:
- Prairiestar
ADDITIONAL INFORMATION
Bright and inviting two-story residence in the Prairiestar community, designed to offer a perfect blend of comfort, convenience, and access lifestyle amenities. Inside, the home features an open floorplan that seamlessly connects the living, dining, and kitchen areas, all beautifully illuminated by abundant natural light streaming through large windows. The kitchen is both functional and stylish, featuring stainless steel appliances, soft-close drawers, a center island for casual dining or meal prep, and a pantry that offers ample storage space. Upstairs, you'll find your own private sanctuary. The primary suite is a peaceful retreat, complete with an ensuite bath for added convenience and comfort. A second bedroom offers stunning mountain views, creating a picturesque backdrop for relaxation or work. For added convenience, there's a washer/dryer on this level, making laundry a breeze. Outside, the quaint fenced backyard offers a serene space for outdoor activities and relaxation. It features direct access to the detached 1-car garage, along with an additional pad for guest parking. Residents enjoy access to exceptional amenities-- Take a stroll along the walking trails, let your furry friends play in the two dog parks, or grow your own vegetables in the community garden. Additionally, community residents can join The Club Swimming Pool, exclusively for Prairiestar residents, with a seasonal household membership, perfect for enjoying the warm summer months. Located just 5 minutes away from the TPC Golf course and with easy access to Loveland, Berthoud, and Longmont, this home is perfectly situated for those seeking leisure activities along with convenient access to local towns and amenities. With its modern features, inviting layout, and access to exceptional community amenities, this home is ready to welcome you to a life of Colorado bliss.
$725,000
808 Lowrey Lane Berthoud, CO 80513
Open House:
Thursday, 11/14 11:00-1:00PM
- Type:
- Single Family
- Sq.Ft.:
- 3,107
- Status:
- Active
- Beds:
- 4
- Lot size:
- 0.16 Acres
- Year built:
- 2020
- Baths:
- 3.00
- MLS#:
- 4807747
- Subdivision:
- Heritage Ridge
ADDITIONAL INFORMATION
Experience the pinnacle of modern luxury in this exquisite home, where thoughtful design delights. From beautiful landscaping on a spectacular lot backing to open space to the oversized 3-car heated garage with 30, 40, and 50 amp plug-ins and a Tesla Powerwall to store your solar energy. Every detail of this property was thoughtfully considered. With bespoke intention, the design offers great functionality, including a full-house humidifier, comprehensive security system, and fully owned environmentally conscious solar panels to provide significant savings on utility costs. Inside, soaring 11-ft ceilings and expansive triple sliding glass doors connect the great room to a serene outdoor retreat. The gourmet kitchen, featuring top-tier appliances, gas cooktop, soft-close cabinets, quartz island and premium range hood is a culinary marvel referencing both form and function. Retreat to the relaxing primary suite, a sanctuary featuring vaulted ceilings,and an ensuite with spa-like serenity, complete with dual sinks, a luxurious glass enclosed walk-in shower., and a custom walk-in closet. Vaulted ceilings elevate the space, while direct access to the laundry room adds a touch of convenience. The lower level extends the living space, offering a vast family room ideal for entertaining, along with an additional bedroom with a walk-in closet. Throughout the residence, thoughtful touches like sound-dampening windows, professionally tinted sun-facing windows, and a comprehensive security system ensure both comfort and privacy. Outdoors, the covered Trex deck overlooks a beautifully landscaped backyard with a private pet section complete with astroturf, a plumbed hot tub area, and meticulously crafted flatwork. Additional highlights include an outbuilding, dual sump pumps, and a fully drained yard for ease of maintenance. Every element of this home has been carefully curated, offering a truly turnkey experience where every facet speaks of quality and every room tells a story.
$650,000
2422 Tabor Street Berthoud, CO 80513
- Type:
- Single Family
- Sq.Ft.:
- 3,429
- Status:
- Active
- Beds:
- 5
- Lot size:
- 0.16 Acres
- Year built:
- 2017
- Baths:
- 4.00
- MLS#:
- IR1017819
- Subdivision:
- Hammond
ADDITIONAL INFORMATION
Welcome to your new home in a highly sought-after neighborhood perfectly situated between Berthoud and Loveland. This spacious 2-story gem boasts 5 bedrooms, 3 and a half bathrooms, and a 3-car garage, offering plenty of space for both relaxation and entertainment. Step inside to discover an open floor plan designed for modern living with a 2-story living area with gas fireplace and upper loft overlook. The heart of the home features a stylish kitchen with a large island, granite countertops, butler pantry, stainless steel appliances and Benton cabinets, ideal for cooking and gathering. Each bedroom is thoughtfully designed with walk-in closets, providing ample storage and organization options. Enjoy the convenience of being close to downtown Berthoud and Loveland, where you can explore a variety of dining, shopping, and entertainment options. Home is tenant occupied.
- Type:
- Land
- Sq.Ft.:
- n/a
- Status:
- Active
- Beds:
- n/a
- Lot size:
- 317 Acres
- Baths:
- MLS#:
- 5433596
- Subdivision:
- Berthoud
ADDITIONAL INFORMATION
Bordered by the town limits of Berthoud & Mead Close Proximity to I-25 (5 Min Drive) Consistent Population Growth Each Year In Close Proximity to Many New Developments Excellent Views of the Front range
- Type:
- Land
- Sq.Ft.:
- n/a
- Status:
- Active
- Beds:
- n/a
- Lot size:
- 317 Acres
- Baths:
- MLS#:
- 5433596
- Subdivision:
- Berthoud
ADDITIONAL INFORMATION
Bordered by the town limits of Berthoud & Mead Close Proximity to I-25 (5 Min Drive) Consistent Population Growth Each Year In Close Proximity to Many New Developments Excellent Views of the Front range
$1,195,000
1271 Burt Avenue Berthoud, CO 80513
Open House:
Saturday, 11/16 11:00-2:00PM
- Type:
- Single Family
- Sq.Ft.:
- 3,188
- Status:
- Active
- Beds:
- 3
- Lot size:
- 0.23 Acres
- Year built:
- 2024
- Baths:
- 3.00
- MLS#:
- IR1018664
- Subdivision:
- Harvest Ridge
ADDITIONAL INFORMATION
MOVE IN READY! Nestled in Harvest Ridge, Berthoud, Colorado, this custom new build awaits its perfect owner. The home seamlessly blends modern luxury with rustic charm, centered around a great room featuring a stunning stone fireplace with a reclaimed wood mantel. Real wood beams adorn the ceiling, creating a cozy mountain/modern atmosphere. Exquisite Tharp cabinets throughout showcase exceptional craftsmanship, complemented by elegant quartz counter tops in the kitchen and bathrooms. A covered back patio offers seamless indoor-outdoor living. The finished basement is an entertainers dream, boasting a large gathering area, appropriate sized bar, two additional bedrooms, and a full bath. Perfect for hosting parties or accommodating guests. A three-car garage provides ample storage for vehicles and outdoor gear, ideal for an active Colorado lifestyle and near by trail. This warm, inviting haven reflects the beauty of Berthoud. With its custom details and perfect blend of comfort and style, this home offers a unique opportunity to embrace Colorado living at its finest. Home is complete and additional photos will be added soon. Home will be completed before 10/31/24
- Type:
- Single Family
- Sq.Ft.:
- 3,154
- Status:
- Active
- Beds:
- 6
- Lot size:
- 0.2 Acres
- Year built:
- 2016
- Baths:
- 4.00
- MLS#:
- 8564766
- Subdivision:
- Heritage Ridge
ADDITIONAL INFORMATION
Discover this beautifully updated home on a fantastic lot in Heritage Ridge! Embrace the outdoors with an expansive cedar deck, stunning landscaping, and a cozy fire pit area, all on a large lot adjacent to green space. Store your tools, toys, or extra vehicle in the 3-car tandem garage. Inside, you'll be wowed by the gorgeous wide-plank Engineered White Oak flooring, combining durability with elegance. The thoughtfully designed floor plan offers ample space and versatility. For example, the basement features extra laundry space, ideal for multigenerational living, older children, guests, or renters. The naturally lit front room can serve as a formal dining area, office, playroom, or den. Enjoy fantastic features such as the owned solar panels, which save over $1,800 annually in utility bills, a new class 4 roof, and fresh carpeting. The walkable neighborhood boasts a pool and park area. Stroll to downtown Berthoud to explore restaurants, breweries, shops, and new parks. The town also offers a new Recreation Center and hosts numerous community events and festivals throughout the year. Berthoud is centrally located, just a quick drive away from I-25 or 287. You can be in Fort Collins or Boulder in 30 minutes, and can get to Estes Park or Denver in under an hour! If all of that wasn't enough, the sellers have also partnered with a lender to provide buyers with a generous lender concession! Don't wait to see the incredible value within this home for yourself!
- Type:
- Single Family
- Sq.Ft.:
- 2,412
- Status:
- Active
- Beds:
- 5
- Lot size:
- 0.21 Acres
- Year built:
- 2024
- Baths:
- 3.00
- MLS#:
- IR1017553
- Subdivision:
- Vantage
ADDITIONAL INFORMATION
*Estimated Delivery Date: November* Finished basement! This 5-bedroom ranch has a 3-car garage, 3 full baths & a covered patio! Has access to Vantage community pool & the TPC Colorado (Tournament Players Club) clubhouse facilities, quartz counters throughout, blinds, Rinnai tankless water heater, Smart Home Tech and Deako smart lighting package, and is just steps from new Berthoud Rec Center. ***Photos are representative and not of actual home***
- Type:
- Multi-Family
- Sq.Ft.:
- 2,122
- Status:
- Active
- Beds:
- 3
- Lot size:
- 0.09 Acres
- Year built:
- 2024
- Baths:
- 3.00
- MLS#:
- IR1017594
- Subdivision:
- Westside Crossing
ADDITIONAL INFORMATION
This beautiful ranch duplex features an open floorplan with 10' ceilings, luxury vinyl plank on the main floor, a gas fireplace, and a large covered patio. Luxurious earth tone finishes throughout make this your own personal oasis. Backing to open space, this home offers view of the beautiful Rocky Mountains to the west. Tucked within the charming town of Berthoud, Westside Crossing features spacious single-story duplex-style homes and townhomes, exuding a perfect fusion of comfort and space. A haven for outdoor enthusiasts, Westside Crossing effortlessly integrates with nature, providing convenient access to parks, trails, and recreational spaces such as Berthoud Reservoir Park & Open Space, Nielsen's Greenway, or Waggener Park Trail. Nearby TPC Golf Course provides a picturesque setting for a round of golf for TOUR players and recreational golfers alike. Located midway between Loveland and Longmont, Westside Crossing is just minutes from downtown Berthoud, offering access to a variety of local shopping, eateries, and more. Experience the inviting neighborhood that harmonizes small-town charm with modern living.
- Type:
- Single Family
- Sq.Ft.:
- 2,628
- Status:
- Active
- Beds:
- 5
- Lot size:
- 0.16 Acres
- Year built:
- 2024
- Baths:
- 4.00
- MLS#:
- IR1017572
- Subdivision:
- Vantage
ADDITIONAL INFORMATION
*Estimated Delivery Date: November* Finished Basement! 5-bedroom home, 3.5 baths, 3-car garage & covered patio. Has access to Vantage community pool & the TPC Colorado (Tournament Players Club) clubhouse facilities, quartz counters throughout, blinds, Rinnai tankless water heater, Smart Home Tech and Deako smart lighting package, and is just steps from new Berthoud Rec Center. Special rates available through preferred lender. ***Photos are representative and not of actual home***
$100,000
204 Gunn Avenue Berthoud, CO 80513
- Type:
- Land
- Sq.Ft.:
- n/a
- Status:
- Active
- Beds:
- n/a
- Lot size:
- 0.96 Acres
- Baths:
- MLS#:
- 9743084
- Subdivision:
- Carter Lake Heights
ADDITIONAL INFORMATION
Gorgeous valley property right near Carter Lake! Beautiful views of South Carter lake Valley. Perfect property for a nature lover with plenty of wildlife. Easy commute from Boulder and surrounding areas. Power and phone available on the road. Well and septic not installed. Cistern on property and some excavation done.
- Type:
- Land
- Sq.Ft.:
- n/a
- Status:
- Active
- Beds:
- n/a
- Lot size:
- 4.9 Acres
- Baths:
- MLS#:
- IR1017371
ADDITIONAL INFORMATION
Beautifully remodeled farmhouse on 5 acres with WATER RIGHTS! Includes 3 shares of Boulder Larimer County Ditch. You are welcomed into the property via a lush, secluded entry with mature trees. Upon entry, you will be wow'd by the new flooring that extends throughout the main home. You will love the new, hickory cabinetry in the kitchen. A cozy wood stove in the living room heats the entire home. Sophisticated updates in the main bath. The two bedrooms in the main house are spacious & bright. This property is a non-conforming duplex with a 4-bedroom lock-off for income or multi-generational home potential. This side is outfitted with a full kitchen, laundry, & upstairs bedrooms with big windows framing stunning views. Outside, enjoy views of the back range and foothills, 2 barns, 2 chicken coops, and a loafing shed, all with power. Loads of possibilities on the sprawling grounds with 3 paddocks & new cattle panels in the pasture. BRAND NEW 1500-gallon septic tank!
Andrea Conner, Colorado License # ER.100067447, Xome Inc., License #EC100044283, [email protected], 844-400-9663, 750 State Highway 121 Bypass, Suite 100, Lewisville, TX 75067

The content relating to real estate for sale in this Web site comes in part from the Internet Data eXchange (“IDX”) program of METROLIST, INC., DBA RECOLORADO® Real estate listings held by brokers other than this broker are marked with the IDX Logo. This information is being provided for the consumers’ personal, non-commercial use and may not be used for any other purpose. All information subject to change and should be independently verified. © 2024 METROLIST, INC., DBA RECOLORADO® – All Rights Reserved Click Here to view Full REcolorado Disclaimer
| Listing information is provided exclusively for consumers' personal, non-commercial use and may not be used for any purpose other than to identify prospective properties consumers may be interested in purchasing. Information source: Information and Real Estate Services, LLC. Provided for limited non-commercial use only under IRES Rules. © Copyright IRES |
Berthoud Real Estate
The median home value in Berthoud, CO is $594,750. This is higher than the county median home value of $531,700. The national median home value is $338,100. The average price of homes sold in Berthoud, CO is $594,750. Approximately 83.92% of Berthoud homes are owned, compared to 13.39% rented, while 2.69% are vacant. Berthoud real estate listings include condos, townhomes, and single family homes for sale. Commercial properties are also available. If you see a property you’re interested in, contact a Berthoud real estate agent to arrange a tour today!
Berthoud, Colorado has a population of 10,188. Berthoud is less family-centric than the surrounding county with 29.28% of the households containing married families with children. The county average for households married with children is 31.78%.
The median household income in Berthoud, Colorado is $95,872. The median household income for the surrounding county is $80,664 compared to the national median of $69,021. The median age of people living in Berthoud is 39.5 years.
Berthoud Weather
The average high temperature in July is 88.5 degrees, with an average low temperature in January of 13.3 degrees. The average rainfall is approximately 15.5 inches per year, with 38.5 inches of snow per year.
