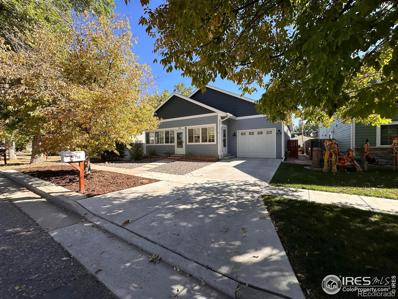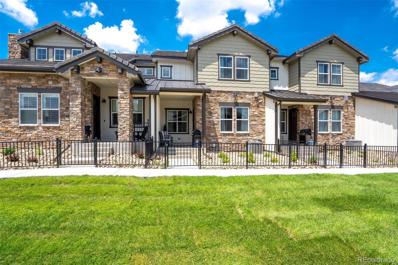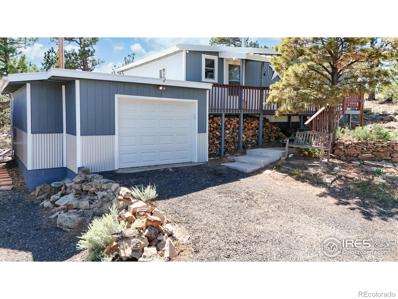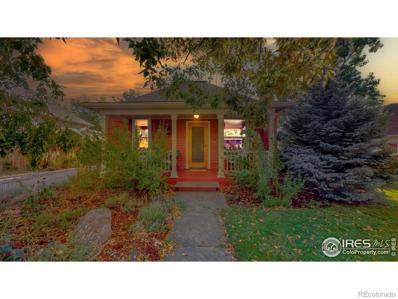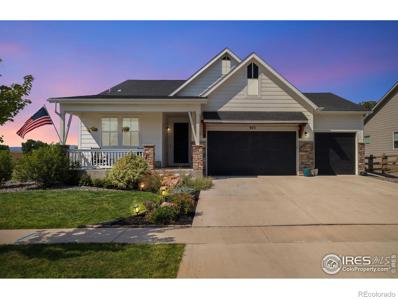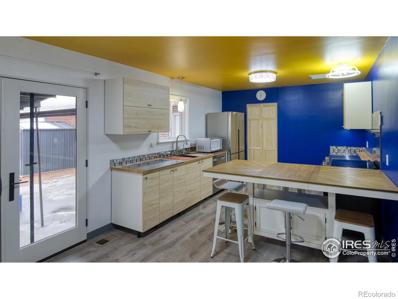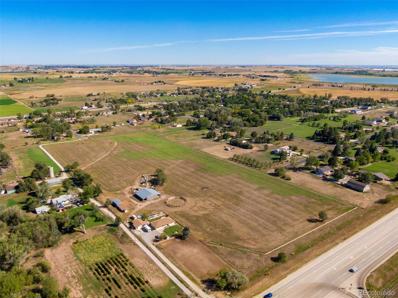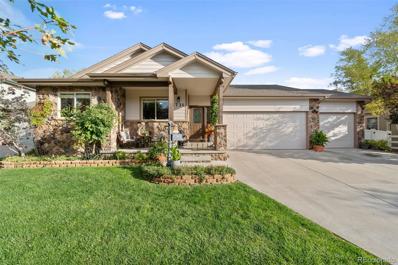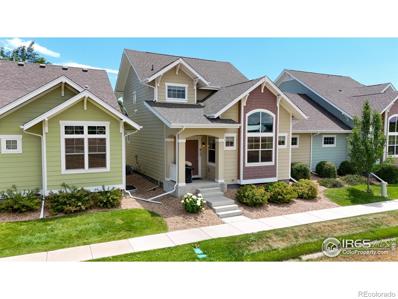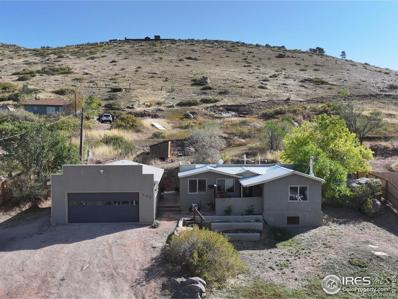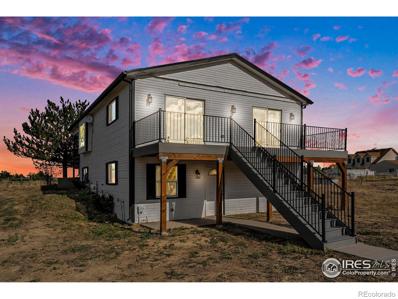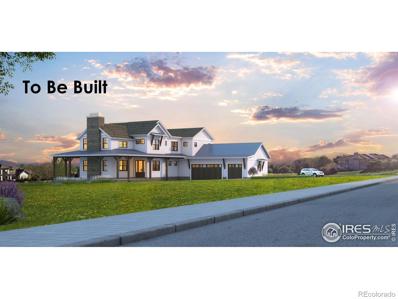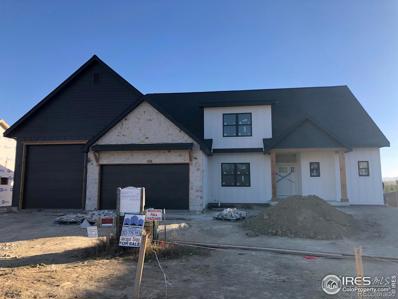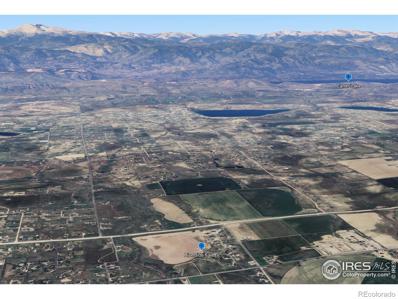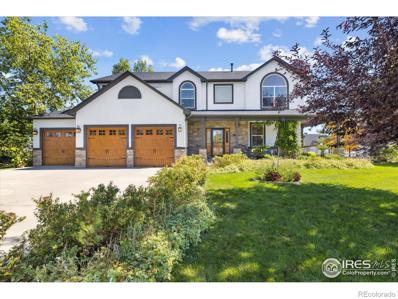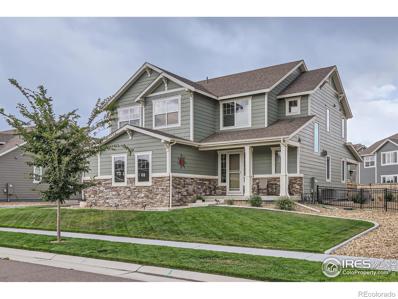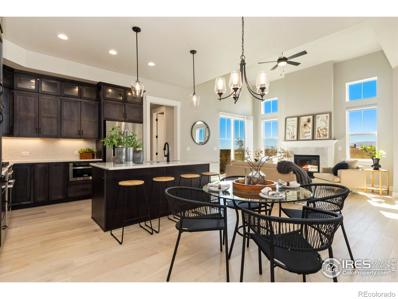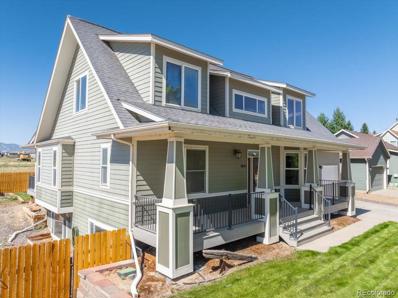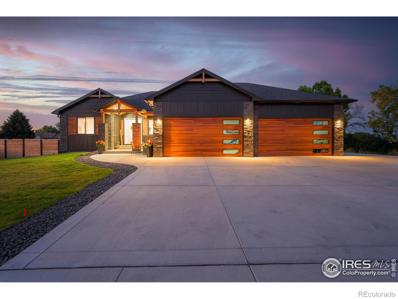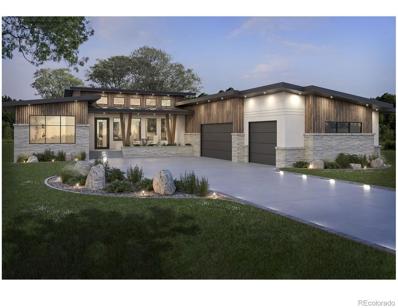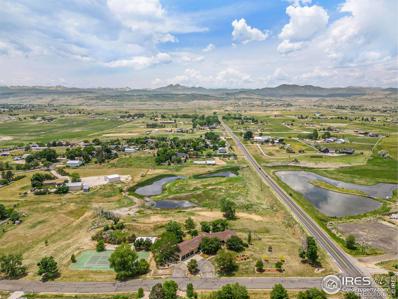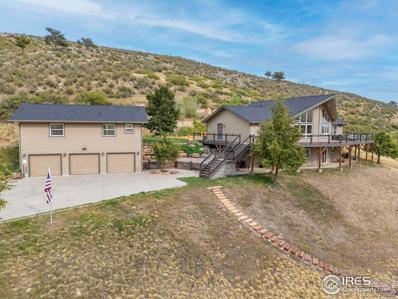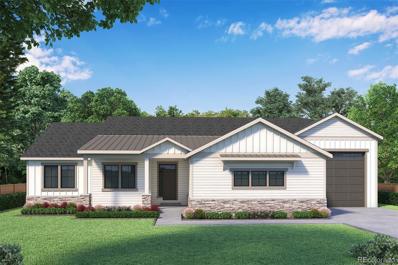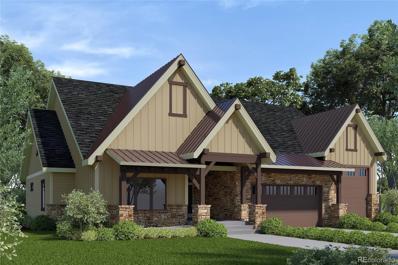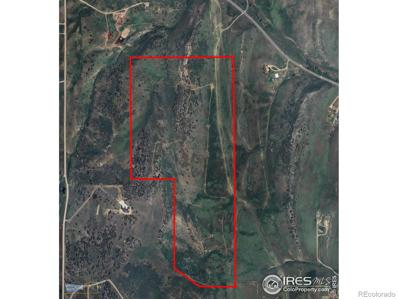Berthoud CO Homes for Rent
$609,000
736 N 4th Street Berthoud, CO 80513
- Type:
- Single Family
- Sq.Ft.:
- 2,580
- Status:
- Active
- Beds:
- 3
- Lot size:
- 0.16 Acres
- Year built:
- 2018
- Baths:
- 3.00
- MLS#:
- IR1019986
- Subdivision:
- Ber
ADDITIONAL INFORMATION
2018 Construction in the heart of Berthoud, walking distance to city centers shops, restaurants, parks and conveniences. This ranch home is new inside and out. The lot is fully landscaped and the backyard has flag stone that was found on site that was repurposed, gardening beds, a covered patio and is fully fenced. There is a covered patio off the back of the home overlooking the fully sprinklered lush lawn and 2 car, single overhead door garage with lean-to shed and 2 gravel parking spaces off of the alley. The main level features an open floor plan with vaulted ceilings expansive kitchen with plenty of counter, cabinet and pantry space. The primary suite is private, has a double vanity in the 3/4 en-suite and also has a walk-in closet. There is a second bedroom and a full bath also on the main level. The mostly finished basement has a large family room, the 3rd bedroom and the 3rd bathroom, as well as plenty of storage and space to add another bathroom and bedroom. There is nothing else like this, this close to city center.
- Type:
- Townhouse
- Sq.Ft.:
- 1,738
- Status:
- Active
- Beds:
- 3
- Year built:
- 2022
- Baths:
- 3.00
- MLS#:
- 3029218
- Subdivision:
- Heron Lakes 15th Fil
ADDITIONAL INFORMATION
Newly built Heron Lakes at TPC Colorado Townhome. The townhome features a large primary suite, 2 large bedrooms with small loft area, and an unfinished basement for future expansion or storage. The main level has vaulted ceilings, a fireplace, and a kitchen with a gas cooktop, double ovens, and quartz countertops. The home is lightly lived in and looks like a model home! You can enjoy a fitness center, pool with swim-up bar, putting green, and pickleball court. The community also boasts world-class golf courses just steps away. If you're an outdoor enthusiast, you'll love the 8+ miles of trails that the community has to offer. There are also three restaurants on-site, so you don't have to go far for a delicious meal. For a small fee, you can access Lonetree Reservoir for water recreation, including paddle-boarding, fishing, wakeboarding, and jet skiing. The HOA fee includes internet, TV, snow removal, landscaping, and hazard insurance.
$399,900
333 Gunn Avenue Berthoud, CO 80513
- Type:
- Single Family
- Sq.Ft.:
- 780
- Status:
- Active
- Beds:
- 1
- Lot size:
- 0.73 Acres
- Year built:
- 1957
- Baths:
- 1.00
- MLS#:
- IR1019909
- Subdivision:
- Carter Lake Heights
ADDITIONAL INFORMATION
Fabulous mountain home just minutes to Carter Lake and convenient to Loveland and Berthoud, this cabin has been meticulously renovated recently to include all new windows, siding, insulation, electrical, roof, flooring and HVAC! New septic vault! Situated on .73 acres with views of the Carter Lake Valley, you'll enjoy quiet mountain sun-ups and downs on the beautiful stone patio, or wander out the the cliff and take in the mountain splendor! Close to everything in NoCo yet it feels like a world away!
$525,000
956 5th Street Berthoud, CO 80513
- Type:
- Single Family
- Sq.Ft.:
- 1,685
- Status:
- Active
- Beds:
- 3
- Lot size:
- 0.24 Acres
- Year built:
- 1905
- Baths:
- 2.00
- MLS#:
- IR1019923
- Subdivision:
- Capitol Hill 2nd
ADDITIONAL INFORMATION
This Old Town Berthoud home features 9 foot ceilings, original wood flooring, original windows and woodwork, updated kitchen and baths, newer roof and gutters, new exterior paint and gutters! The backyard is an oasis featuring mature trees, a creek water feature and raised garden beds. The partial basement features a laundry room and a 3/4 bath. Could it be any cuter?
- Type:
- Single Family
- Sq.Ft.:
- 1,865
- Status:
- Active
- Beds:
- 3
- Lot size:
- 0.24 Acres
- Year built:
- 2018
- Baths:
- 2.00
- MLS#:
- IR1019879
- Subdivision:
- Heritage Ridge
ADDITIONAL INFORMATION
RARE! Fully Updated 5 car garage, modern farmhouse home siding to OPENSPACE, Nature Trails, Mountain Views and positioned on a LARGE corner lot. This open-concept home offers Pinterest perfect finishes from floor to ceiling, a gorgeous 3 bed, 2 bath home in the popular Heritage Ridge neighborhood. This modern farmhouse-style home has been thoughtfully designed with luxury plank flooring throughout, updated lighting, on trend accent designer wallpaper walls, herringbone tiled gas fireplace, custom plantation shutters, barnwood and shiplap touches throughout, the list goes on! The kitchen is bright and spacious with a large island, stainless steel appliances including double ovens, gas range, quartz counters and a custom tile backsplash throughout. The primary suite boasts a large ensuite 5-piece bath and walk-in closet. Two additional bedrooms with built in closet organizers and a full bath in between. Inviting covered front porch looking out over the neighborhood open space. If that is not enough, be sure not to miss the HIDDEN Secret office/safe-room disguised behind the custom built-in shelves in the primary closet. Sharing the limelight equally, The MASSIVE five-car garage really shines. Enjoy working year round on all your automotive toys and wood working projects with a large gas heater that is included. The epoxy flooring provides easy maintenance and an overhead storage system allows for even more storage space! Lastly, be sure to head out back and enjoy the lower-maintenance yard with the perfect combination of xeriscape, self watering garden planters and large lawn featuring automatic sprinklers. Enjoy summers at the neighborhood pool and take advantage of the walking trail right outside your front doors. Close to schools, retail, and parks. Well designed, constructed, and maintained - don't miss out on the opportunity to make this amazing move-in ready home yours! Email or call for a full list up upgrades or to schedule a showing!
$565,000
830 10th Street Berthoud, CO 80513
Open House:
Saturday, 11/16 11:00-2:00PM
- Type:
- Single Family
- Sq.Ft.:
- 1,594
- Status:
- Active
- Beds:
- 3
- Lot size:
- 0.18 Acres
- Year built:
- 1963
- Baths:
- 2.00
- MLS#:
- IR1019876
- Subdivision:
- Fickel Of Lakeside
ADDITIONAL INFORMATION
Modernized brick single level home in the heart of Berthoud. The incredible "Next-Gen" cook's kitchen has seating for 12! Utilize the two movable kitchen islands that integrate with the built-in counters to make this kitchen space work for multiple entertainment / living options. Enjoy your home beginning day 1 with the following upgrades to name a few: 2022 - Matching floor/baseboards, water heater, furnace ('21) hardwired smoke det/carbon mono/surge protector, Pella French Doors, oversized living room windows to enjoy the peekaboo views, updated kitchen/baths, and a second pass through in the living room. 2023 - Whole house/attic fan, xeriscaped, and a Trane AC unit. 2024 - New sewer line, additional bathroom and kitchen remodels. Dream garage will be outfitted with some existing cabinetry/workbench. Additional features include a 720 sq ft 2 car garage with a depth of 29 ft sitting adjacent to a fenced in RV pad with alley access and includes a 30 amp outlet. No HOA, metro tax, and extremely low utility bills. Pre/post inspection reports available. First responders please call agent directly.
$1,975,000
1637 S Us Highway 287 Berthoud, CO 80513
- Type:
- Single Family
- Sq.Ft.:
- 2,073
- Status:
- Active
- Beds:
- 3
- Lot size:
- 18.08 Acres
- Year built:
- 1966
- Baths:
- 2.00
- MLS#:
- 4259050
ADDITIONAL INFORMATION
This 18+ acre property is a developer’s dream, offering unparalleled visibility along the bustling Highway 287 corridor and located just outside the rapidly expanding town of Berthoud. With flat, easily accessible terrain, multiple access points and outside of floodplains, the possibilities for development are endless, whether you envision commercial, residential, or mixed-use potential. The property includes 5 shares of Old Ish Ditch water for valuable water rights, a 3-bedroom, 2-bathroom home with an oversized 2-car garage, a spacious 2,000+ square foot barn perfect for storage or additional development, and multiple loafing sheds. Take advantage of the fantastic mountain views, strategic location, and the booming growth in the area. This property offers a unique opportunity for developers, builders, or investors to create something truly special in a prime location with exceptional visibility. Don’t miss out on this rare chance to own a large parcel with so much potential!
$745,000
1731 Wales Drive Berthoud, CO 80513
- Type:
- Single Family
- Sq.Ft.:
- 3,613
- Status:
- Active
- Beds:
- 5
- Lot size:
- 0.18 Acres
- Year built:
- 2010
- Baths:
- 3.00
- MLS#:
- 2645678
- Subdivision:
- Village At Matthews Farm
ADDITIONAL INFORMATION
Welcome home to 1731 Wales Dr in the up and coming town of Berthoud, CO. Just over 3,600 square feet, this home offers a full finished basement. Open the front door to your open concept living, kitchen & dining room. To your left, you’ll notice an office also equipped to be a bedroom. Recently polished is captivating wood trim & doors throughout. Wales offers an expansive kitchen with stainless steel appliances and an island ready for all your culinary dreams. Tucked back on the northeast side of the home is your private primary bedroom with a 5 piece en suite and jetted tub. For added convenience, the laundry room is across the hall. Wales offers a 900 square foot 3 car garage - perfect for extra toys, classic cars or a space ready for your imagination. An additional guest bedroom with a full bathroom completes your main floor tour. Head to the basement where you’ll be pleased to see 2 additional oversized bedrooms and a 3rd bathroom with a double sink vanity. The den downstairs makes for a great sitting area or 2nd office. Cherry on top - Wales has a built-in bar with a beverage fridge & sink. Have your friends over for game day or comfortably host family for the holidays. This ranch style beauty backs to nobody & offers Rocky Mountain Views! Complete your tour of 1731 Wales outside where you'll see a grill station, private patio area and lovely mature landscaping. This house showcases pride in homeownership & offers convenient access to TPC Golf Course, Downtown Berthoud & all of Northern Colorado's finest outdoor activities - schedule a showing today!
- Type:
- Townhouse
- Sq.Ft.:
- 2,403
- Status:
- Active
- Beds:
- 2
- Lot size:
- 0.03 Acres
- Year built:
- 2016
- Baths:
- 3.00
- MLS#:
- IR1019530
- Subdivision:
- Berthoud Village Townhomes
ADDITIONAL INFORMATION
This charming 2-bedroom, 3-bathroom residence with amazing mountain views perfectly combines amenities with cozy comfort, set in the peaceful and family-friendly community of Berthoud. Ideal for families, professionals, or anyone seeking a serene and convenient lifestyle, this move-in-ready home offers a wonderful blend of comfort and style. Step inside to find a bright and spacious living area with large windows that flood the space with natural light. The kitchen features formica countertops, stainless steel appliances, and cabinet space. The primary suite offers a walk-in closet and an en-suite bathroom. Located in a friendly and welcoming neighborhood, you'll enjoy access to nearby parks, walking trails, schools and downtown Berthoud. Berthoud is known for its excellent schools, charming downtown area, and numerous outdoor activities. You'll be close to dining options, and major highways, making commuting to nearby cities like Longmont, Loveland, and Fort Collins convenient. Nearby attractions include Carter Lake, TPC Colorado Golf Course, Berthoud Historical Society Museum, and the Little Thompson Observatory. Don't miss the opportunity to make 817 Gentlewind Way your new home. Contact us today to schedule your private showing.
$450,000
300 Wark Avenue Berthoud, CO 80513
- Type:
- Single Family
- Sq.Ft.:
- 1,101
- Status:
- Active
- Beds:
- 2
- Lot size:
- 0.73 Acres
- Year built:
- 1957
- Baths:
- 1.00
- MLS#:
- IR1019609
- Subdivision:
- Carter Lake Valley
ADDITIONAL INFORMATION
Check this place out! Cute stucco, bungalow 2 minutes from the popular Carter Lake! Amazing views with a nearly a 3/4 acre lot! There is a drive up to the east end of the property where you can see additional potential! You not only have a great little home but, lots of potential to increase your equity! The oversized garage and all of the outdoor living space make this perfect for entertaining! 2 bedrooms+ an office, lots of storage for the square foot, and only about 15 minutes to Berthoud and 20 minutes to Longmont! This would make a great get away or full-time residence!
$899,000
5001 Glen Drive Berthoud, CO 80513
- Type:
- Single Family
- Sq.Ft.:
- 2,016
- Status:
- Active
- Beds:
- 4
- Lot size:
- 2.61 Acres
- Year built:
- 1986
- Baths:
- 2.00
- MLS#:
- IR1019593
- Subdivision:
- Berthoud Est
ADDITIONAL INFORMATION
Welcome to 5001 Glen Dr, Berthoud, CO-a beautifully remodeled 4-bedroom, 2-bathroom home nestled on a serene, expansive lot with endless possibilities for country living. Almost everything is new! Whether you're looking for a peaceful retreat or a functional space for farm animals, this property has it all. This home boasts two separate living spaces with multiple access points, ideal for flexibility and comfort. Enjoy stunning mountain views from the Trex deck or explore the property's many features, including a walkout basement and three separate yards for outdoor relaxation and activities. Equestrian and animal enthusiasts will appreciate the six-stall barn with hay storage and a tack room, along with a round corral and a 75x160 riding arena. The open space surrounding the property provides ample room for riding, hiking, or simply enjoying nature. Built with durability in mind, the home features a metal roof. With plenty of room for farm animals and modern updates throughout, this property offers a harmonious blend of rural charm and convenience. Don't miss the opportunity to own this versatile and inviting property-schedule your showing today!
$1,850,000
22 Parkstone Court Berthoud, CO 80513
- Type:
- Single Family
- Sq.Ft.:
- 3,375
- Status:
- Active
- Beds:
- 4
- Lot size:
- 0.74 Acres
- Baths:
- 4.00
- MLS#:
- IR1020682
- Subdivision:
- Riverside Farm
ADDITIONAL INFORMATION
Welcome to the Jackson, a beautifully crafted custom farmhouse by Copper Homes Limited, located in the new phase 2 of the picturesque Riverside Farm community. This classic white farmhouse design embodies timeless elegance, offering the perfect blend of modern luxury and rural charm.Riverside Farm filing 2 is the newest estate community nestled in unincorporated Larimer County, conveniently situated just north of Longmont and south of Berthoud. Enjoy spacious acre-sized lots, surrounded by acres of open space with uninterrupted, breathtaking mountain views. The serene Little Thompson River runs alongside the community, with its tree lined banks creating a peaceful and natural backdrop to the neighborhood.Outdoor enthusiasts will love the proximity to world-class recreation, including the TPC golf course and Carter Lake, as well as easy access to a variety of shopping and dining options in Longmont, Berthoud and Loveland.This versatile floorplan can be your starting point in creating your dream home. Meet with our expert architecture team to design a custom home that fits your lifestyle and vision. With very minimal HOA fees and no special taxing districts, this community offers ample room for your aspirations, whether it's adding a pool, RV garage, pickleball courts, or more. The list price includes our Gold Standard custom finishes, a four car garage (not shown in photos) and an unfinished basement (may be finished as an option). Plan changes are easily accommodated, as well as outbuildings, or an entirely custom plan.The Jackson Custom Farmhouse is built to complement the stunning surroundings and your personal style. Let Copper Homes Limited make your dream a reality at Riverside Farm. Jackson custom farmhouse model by Copper Homes. Buyer may make changes, design custom plan and pick all finishes. Home is not started.
$1,299,000
1299 Eliza Avenue Berthoud, CO 80513
- Type:
- Single Family
- Sq.Ft.:
- 3,220
- Status:
- Active
- Beds:
- 4
- Lot size:
- 0.19 Acres
- Year built:
- 2024
- Baths:
- 4.00
- MLS#:
- IR1019384
- Subdivision:
- Harvest Ridge
ADDITIONAL INFORMATION
Presenting the "White River" exceptional 4-bedroom, 3-bathroom new construction home in Berthoud's Exclusive NO Metro District Harvest Ridge neighborhood. Final finishes are being completed. Offering a versatile and spacious floor plan, this home has been uniquely designed to ensure a seamless flow and stunning views. Large Anderson windows throughout the home ensure every room is bathed in natural light. A striking two-story stone fireplace serves as the centerpiece of the living area, adding warmth and elegance. The primary suite is conveniently located on the main level with a beautifully tiled ensuite bathroom and a walk-in closet. The open concept main level has a large kitchen perfect for entertaining; laundry room with ample storage; and a versatile office/dining/flex room. Relax and unwind on the expansive covered back patio, perfect for outdoor dining and enjoying the views. The second level has 2 spacious bedrooms and 1 bathroom. Above the upstairs landing, continue up to the attic space with a west facing 3rd level operational window and unbeatable views, ideal for storage or potential conversion into a cozy loft, office space, etc. Downstairs, the bright daylight basement features the 4th bedroom, a bathroom and plenty of additional living space for a home theater, recreational area and a dry bar. The full concrete and steel Safe Room is an added bonus in the basement for security. Finally, in addition to the standard two car garage with EV charging port, the attached garage features a 12' x 12' RV door with a staggering amount of space to ensure all your storage and hobby needs are met. Don't miss out on this incredible opportunity to own a home that truly has it all!
$1,950,000
10 Parkstone Court Berthoud, CO 80513
- Type:
- Land
- Sq.Ft.:
- n/a
- Status:
- Active
- Beds:
- n/a
- Lot size:
- 63.34 Acres
- Baths:
- MLS#:
- IR1019503
- Subdivision:
- Riverside Farm
ADDITIONAL INFORMATION
This remarkable 63-acre property along the Little Thompson River offers stunning, unobstructed mountain views and convenient access via Hwy 287, just minutes north of Longmont and south of Berthoud. The fully approved 16-lot subdivision features lots averaging around an acre, with a total of 18 acres of platted lots and 45 acres of open space (open space is in a flood plain, but the lots are not). Water and sewer services are already at the property line. Developers only need to extend Parkstone Ct and utilities, with no offsite improvements required. The sale includes county-approved amended plat and construction drawings, making this an excellent opportunity for a custom home builder. Each lot has an estimated value of $330,000, with a total potential sale value of $5.9 million. Alternatively, the property offers a rare opportunity to create a unique estate for a custom home (or homes) and farmland on 60 acres of riverfront land with breathtaking views.
$1,600,000
3638 Coyote Trail Berthoud, CO 80513
- Type:
- Single Family
- Sq.Ft.:
- 4,113
- Status:
- Active
- Beds:
- 6
- Lot size:
- 2.73 Acres
- Year built:
- 2001
- Baths:
- 4.00
- MLS#:
- IR1019565
- Subdivision:
- Hawutha Hills
ADDITIONAL INFORMATION
Welcome to this exclusive little slice of tranquility. This property features an end of cul de sac location, with 70 acres of open space around the neighborhood which makes a gorgeous place to relax, unwind, entertain and get away from the bustle of the city while being 5 minutes from Downtown Berthoud. Enter your maturely landscaped property complete with apples, peaches, grapes and freshly trimmed trees. The home is adorned from top to bottom with beautiful solid knotty alder wood . Enter your kitchen and behold the brand new solid quartzite counters with marble backsplash, extensive 42 inch cabinets, newer Kitchen Aid stainless steel appliances, generous walk in pantry and open floor plan. The main level is great for entertaining with loads of living space, a formal dining room, Family room, formal living room, eat in area, large laundry room and loads of windows. Upstairs you'll find a huge primary suite with views of Longs Peak and the foothills, appointed with soaring ceilings and primary bath with jetted soaking tub, dual vanities, large closet and spectacular views of the property. Three additional bedrooms upstairs are all oversized and share a dual vanity full bath. The basement features a large living room, 2 large bedrooms (one of them is currently a gym) and a storage/ possible kitchenette area. Don't miss one of the most unique features of this property, an outbuilding that houses a saloon! Install all your favorite games into this finished heated space with loads of windows, and beautiful accents. The rest of the outbuilding is to suit your needs and taste, and it has electricity and running water . A 3 horse barn with runs has room for your horses or other livestock to live and shelter, and a garden shed will hold all your necessary implements for creating an organic feast. Please see the accompanying list of the recent updates and upgrades made on this home. The list is extensive and there is not room to list it all here.
$649,900
539 Buckskin Road Berthoud, CO 80513
- Type:
- Single Family
- Sq.Ft.:
- 2,261
- Status:
- Active
- Beds:
- 3
- Lot size:
- 0.23 Acres
- Year built:
- 2021
- Baths:
- 3.00
- MLS#:
- IR1019490
- Subdivision:
- Prairiestar Filing 5 First Add
ADDITIONAL INFORMATION
This immaculately cared for 3 bedroom home is only 3.5 years old and backs up to community open space adjacent to the home, and a nearby dog park. Enjoy your own personal putting green in the beautifully landscaped back yard, cozy up to the stacked stone surround fireplace in the living room, or "live for the weekend" with the ample storage for cars, toys, and recreational vehicles in the 4 car garage- this home has it all! Natural light abounds and the open-concept layout seamlessly connects the living area with entertaining in your spacious prep area/kitchen. Kitchen highlights include Whirlpool gas range, stainless steel appliances, Maple Lancaster cabinetry, an oversized pantry, and a breakfast bar island. Relax with friends and family on your covered back patio for golden summer evening gatherings. Fabulous curb appeal- with mountain views from most areas of property this is a "must-see" and won't last long! The backyard is xeriscaped and the putting green is superb!
- Type:
- Multi-Family
- Sq.Ft.:
- 3,108
- Status:
- Active
- Beds:
- 4
- Lot size:
- 0.09 Acres
- Year built:
- 2021
- Baths:
- 4.00
- MLS#:
- IR1019262
- Subdivision:
- Heron Lakes
ADDITIONAL INFORMATION
A MUST SEE! Come check out this LUXURY townhome at TPC Colorado! A premier location as a large end unit backing to an open space, and an oversized fenced front entry providing a serene feeling of a stand alone structure. Enjoy excellent panoramic views of the Front Range from nearly every room of the house, and from either of the two outdoor patio areas. Walk in to an open living and dining room with high-end finishes and upgraded appliances from Fisher Paykel, including upper cabinet lighting, a beautiful tiled fireplace and amazing views of the Front Range right from your living room, dining room and kitchen! Your main-level primary with on-suite bathroom has upgraded tile in the master shower, custom mirrors and integrated blinds on the back door heading out to your private balcony to enjoy those mountain sunsets. Head upstairs to find additional spare bedrooms with views of the mountains, along with a large open loft perfect for additional seating or amazing office space. Don't forget to head downstairs to the fully finished basement that has another full bedroom and bathroom, large family room and custom kitchen including a well equipped wet bar with wine cooler, under-counter refrigerator, drawer dishwasher and "clear ice" ice maker for the cocktails! Find comfort in this amazing "lock and leave" home knowing that it is basically brand new, includes a tankless water heater, hot and cold water spigot in the garage and a durable concrete shingle roof. Enjoy time at the TPC clubhouse, pool and fitness center while you receive 20% discounts on food! Additionally, discounted TPC golf memberships are available to you as a resident. Lastly, a nearly new golf cart is in the garage and available for purchase as well. This is the townhome you have been searching for!
$650,000
1601 Maple Drive Berthoud, CO 80513
- Type:
- Single Family
- Sq.Ft.:
- 3,284
- Status:
- Active
- Beds:
- 4
- Lot size:
- 0.2 Acres
- Year built:
- 2004
- Baths:
- 4.00
- MLS#:
- 2770505
- Subdivision:
- North Park
ADDITIONAL INFORMATION
Welcome Home! Don't miss out on this rare opportunity in Berthoud. Unique farmhouse style home with mountain views, large lot and NO HOA! Main floor features primary bedroom with 5-piece bath, jetted tub and walk-in closet. Step out the bedroom door and take a dip in the hot tub on your large patio with views of Longs Peak. Eat in Kitchen features slate appliances, granite tile countertops, and 42 inch cabinets. Large great room that is perfect for a dining table and family room with high vaulted ceilings and skylight plus a gas fireplace. Upstairs, you will find 2 oversized bedrooms, a full bathroom, plus a huge bonus room. Fully finished garden level basement with storage room and utility sink, large great room area 3/4 bath and a bedroom. Brand new carpet throughout the home, newly remodeled fully finished basement, brand new insulated garage doors and new fencing. Shed is 75% completed, just needs siding and shingles. This can be removed if buyers prefer. Large three car tandem garage. RV parking through gate on the south side of home plus extra gravel driveway. Walking distance to Berthoud Reservoir, Berthoud rec center and downtown Berthoud. Close access to Highway 287 and I 25. Berthoud is home to the TPC golf course plus many dining options and amenities. This one won’t last long!
$2,250,000
740 W County Road 10 E Berthoud, CO 80513
- Type:
- Single Family
- Sq.Ft.:
- 4,377
- Status:
- Active
- Beds:
- 5
- Lot size:
- 0.38 Acres
- Year built:
- 2022
- Baths:
- 4.00
- MLS#:
- IR1018952
- Subdivision:
- Red Horizons
ADDITIONAL INFORMATION
Welcome to your dream home! This exquisite residence spans over 5,000 square feet and offers the perfect blend of luxury and comfort. Nestled near a serene lake and a prestigious golf course, you'll be captivated by the breathtaking views from both the front and back yards. Step inside to find an open floor plan bathed in natural light, featuring a stunning white stone fireplace and beautiful hickory flooring. The gourmet kitchen is a chef's delight, featuring black stainless appliances, custom cabinetry, impressive tile backsplash and elegant quartz countertops, making it perfect for entertaining family and friends. The elegant private master retreat is a true sanctuary, showcasing upgraded tile, luxurious quartz finishes, and a stunning chandelier that adds a touch of sophistication. With convenient access to the laundry and mud room, this space is designed for modern living. Enjoy the exquisite front porch, perfect for morning coffee, and the covered back patio that extends into a beautifully designed concrete area with a full home Sonos System -ideal for al fresco dining and gatherings. The home boasts a wet bar, custom tile work, and solid hickory floors throughout, complemented by upgraded carpet in cozy spaces. Every detail has been meticulously crafted, ensuring that this home is as functional as it is beautiful. Truly one of a kind home - No hoa or metro district. Don't miss the opportunity to own a piece of paradise.
$1,997,260
2696 Bluewater Road Berthoud, CO 80513
- Type:
- Other
- Sq.Ft.:
- 4,461
- Status:
- Active
- Beds:
- 4
- Lot size:
- 0.24 Acres
- Baths:
- 5.00
- MLS#:
- 5947436
ADDITIONAL INFORMATION
Live the Lifestyle and Dream in the gated Rookery enclave of Heron Lakes at TPC Colorado. Amazing location within The Rookery across from Lonetree Reservoir! Experience the unparalleled craftsmanship of Quinn Custom Homes, with this exquisite Modern Prairie Walk-out and up Ranch, contemporary design + timeless elegance. Light-filled living areas, open-concept design ensuring a fluidity of space impeccable features + bespoke finishes, see listing agents for this home's portfolio at 5,000 sqft. 4 Bedrooms, 4 Baths + Office retreat - an entertainer's haven, with a massive 30 X 11 covered deck backing to community open spaces and trails, perfectly nestled between McNeil and Lonetree Reservoirs. The only TPC course in Colorado, surrounded by 3 Reservoirs, endless recreation, and breathtaking Rocky Mountain vistas and views! The Rookery includes a full TPC Charter resident membership - resort lifestyle + unbeatable amenities (see listing agents for details), TPC Colorado Clubhouse access/membership with resort -like luxury pool with swim up bar, state of the art fitness center, oversized hot tub, 3 restaurants, locker rooms, golf lockers, & golf simulator. Lake club on the sparkling waters of Lonetree Reservoir available with registration and fee. Home to one of the largest Blue Heron rookeries and 130 acres of permanent open space -conservation of wildlife. Contact agents to schedule an appointment with builder for qualified buyers and to tour finished product. Subject property is completely customizable to buyer specifications.
$1,250,000
427 Goose Hollow Road Berthoud, CO 80513
- Type:
- Single Family
- Sq.Ft.:
- 4,494
- Status:
- Active
- Beds:
- 4
- Lot size:
- 4.47 Acres
- Year built:
- 1975
- Baths:
- 4.00
- MLS#:
- IR1018833
- Subdivision:
- Goose Hollow Estates
ADDITIONAL INFORMATION
Sweeping Snow-Capped Mountain Views from this 4.47-acre lot. Whether sitting inside the home or standing on the expansive full-length deck the views of Longs and Meeker Peaks are astounding. This ranch style home with walkout lower level. Large multi-use kitchen includes breakfast nook and den area with fireplace. SS appliances, double ovens and big island with gas range. Main level also features sizeable primary suite, great room with fireplace, 2 additional bedrooms, bathroom, laundry and formal dining room. The walkout lower-level features family room, rec room with wet bar, theater room, bedroom, full bath and multiple flex and storage areas. Large, enclosed breezeway connecting the 1189 SF garage to the home. Aside from the expansive deck with amazing views, there is a detached 864 SF outbuilding, tennis court that can accommodate 2 pickle ball courts (could use resurfacing work) fenced yard and enough acreage to enjoy the space and privacy this property offers. This is a property that you really need to visit in person so set up your showing today!
$1,650,000
6586 Abaco Lane Berthoud, CO 80513
- Type:
- Single Family
- Sq.Ft.:
- 3,780
- Status:
- Active
- Beds:
- 3
- Lot size:
- 35.71 Acres
- Year built:
- 2005
- Baths:
- 4.00
- MLS#:
- IR1018746
- Subdivision:
- Young Conservation Development
ADDITIONAL INFORMATION
Your private mountain-side paradise awaits. 35 acres of peace and quiet stretching from the valley below to the top of the mountain behind. A move-in ready home that is warm, comfortable, and full of light. The main level is open with vaulted ceilings, central kitchen and living room, a wall of windows looking across the valley. Main floor primary suite and private office. Finished walk-out basement with contemporary design, spacious rec room, and offering 2 secondary bedrooms with shared full bathroom. Huge outdoor entertaining spaces with a wraparound composite deck or use the back concrete patio to host the largest of parties. Modern guest/in-law apartment above the detached garage features 2 bedrooms, bathroom, and kitchenette. Detached heated workshop currently used as a dream gym but offers many options for work space, storage, or more. This property has it all: beautiful land, move-in ready home, detached guest apartment, large outbuilding, and accessible to Berthoud, Longmont, Loveland. Schedule your showing today!
$1,345,000
1361 Art Drive Berthoud, CO 80513
- Type:
- Single Family
- Sq.Ft.:
- 3,476
- Status:
- Active
- Beds:
- 5
- Lot size:
- 0.26 Acres
- Year built:
- 2024
- Baths:
- 4.00
- MLS#:
- 6200713
- Subdivision:
- Harvest Ridge
ADDITIONAL INFORMATION
Welcome to this stunning new construction home, where special touches can be found throughout. As you step inside, the open entryway greets you, leading to a versatile space perfect for a dedicated office or formal dining room. The spacious great room is bright and airy, featuring a corner gas log fireplace that adds warmth and charm. The kitchen is a chef's dream, boasting a large island, gas range with vent hood, double ovens, stainless steel appliances, and a walk-in pantry. The primary suite is a true retreat, with coffered ceilings, a double sink vanity, a beautifully tiled shower with a bench, and a generous walk-in closet. The finished basement offers even more space with a large rec room, a wet bar complete with a full-size refrigerator, two spacious bedrooms, a full bath, and ample storage. The home also includes a two-car side load garage and an RV garage, perfect for storing all your toys. Step outside to the covered patio, an ideal spot for entertaining guests or simply relaxing after a long day. This home has everything you need for comfortable and luxurious living.
$1,386,000
1303 Art Drive Berthoud, CO 80513
- Type:
- Single Family
- Sq.Ft.:
- 4,428
- Status:
- Active
- Beds:
- 4
- Lot size:
- 0.25 Acres
- Year built:
- 2024
- Baths:
- 6.00
- MLS#:
- 7825891
- Subdivision:
- Harvest
ADDITIONAL INFORMATION
Step into this spacious ranch home and be welcomed by a wide, inviting entryway. The great room features a stunning double-sided gas fireplace, seamlessly connecting to the expansive kitchen, where cabinets reach the ceiling. A huge quartz island serves as the perfect centerpiece for entertaining, complemented by a striking wood hood over the gas cooktop and double ovens. The primary suite offers a redesigned oasis, featuring a double vanity, soaking tub, walk-in shower with a seat, and a massive walk-in closet complete with shelving and washer & dryer hookups. A junior suite with its own bathroom and walk-in closet provides a comfortable and private retreat. Descend the wide staircase to the fully finished basement, where you'll find a large wet bar with a quartz countertop, ample space for a pool table and TV, and additional entertaining areas. The basement also includes two more bedrooms, a bathroom, a second laundry room, and plenty of storage. Off the dining area upstairs, step onto the private deck with a cozy fireplace, perfect for enjoying cool Colorado evenings. The property also features a 4-car garage and an RV garage, ensuring ample space for all your vehicles and toys. Located in the desirable Harvest Ridge subdivision in Berthoud, this home offers luxurious living in a prime location.
$1,545,000
0 County Road 8e Berthoud, CO 80513
- Type:
- Land
- Sq.Ft.:
- n/a
- Status:
- Active
- Beds:
- n/a
- Lot size:
- 106.4 Acres
- Baths:
- MLS#:
- IR1018960
ADDITIONAL INFORMATION
The Sanctuary Ridge Ranch is approximately 106 contiguous, fenced acres, which is a rare find along the northern Front Range of the Rocky Mountains. Composed of several rock ridges, valleys and rolling pasture land, the ranch is secluded and untouched by development and is a distinctive and rare find tucked in the foothills. Perfect for a private ranch with numerous pristine sites to build your dream homestead and ranch outbuildings. Unobstructed 360-degree views of the cities, plains, lakes, foothills and snow-capped back ranges of the Rockies. A blank canvas, waiting for you to make your dreams of a private sanctuary, a reality.
Andrea Conner, Colorado License # ER.100067447, Xome Inc., License #EC100044283, [email protected], 844-400-9663, 750 State Highway 121 Bypass, Suite 100, Lewisville, TX 75067

The content relating to real estate for sale in this Web site comes in part from the Internet Data eXchange (“IDX”) program of METROLIST, INC., DBA RECOLORADO® Real estate listings held by brokers other than this broker are marked with the IDX Logo. This information is being provided for the consumers’ personal, non-commercial use and may not be used for any other purpose. All information subject to change and should be independently verified. © 2024 METROLIST, INC., DBA RECOLORADO® – All Rights Reserved Click Here to view Full REcolorado Disclaimer
Berthoud Real Estate
The median home value in Berthoud, CO is $594,750. This is higher than the county median home value of $531,700. The national median home value is $338,100. The average price of homes sold in Berthoud, CO is $594,750. Approximately 83.92% of Berthoud homes are owned, compared to 13.39% rented, while 2.69% are vacant. Berthoud real estate listings include condos, townhomes, and single family homes for sale. Commercial properties are also available. If you see a property you’re interested in, contact a Berthoud real estate agent to arrange a tour today!
Berthoud, Colorado has a population of 10,188. Berthoud is less family-centric than the surrounding county with 29.28% of the households containing married families with children. The county average for households married with children is 31.78%.
The median household income in Berthoud, Colorado is $95,872. The median household income for the surrounding county is $80,664 compared to the national median of $69,021. The median age of people living in Berthoud is 39.5 years.
Berthoud Weather
The average high temperature in July is 88.5 degrees, with an average low temperature in January of 13.3 degrees. The average rainfall is approximately 15.5 inches per year, with 38.5 inches of snow per year.
