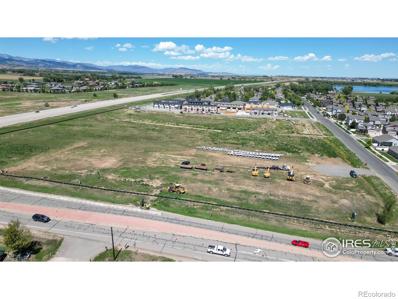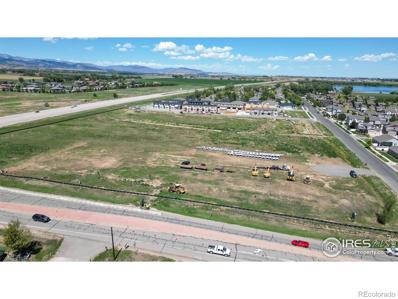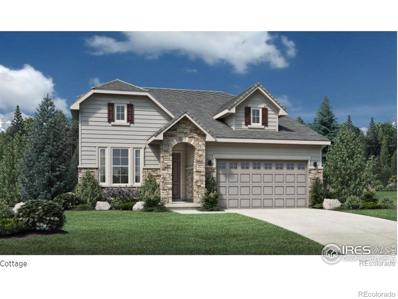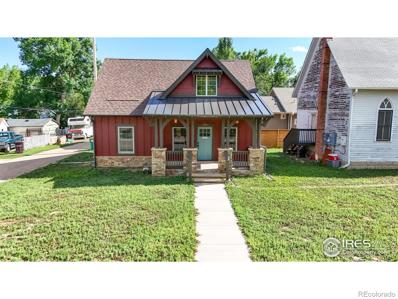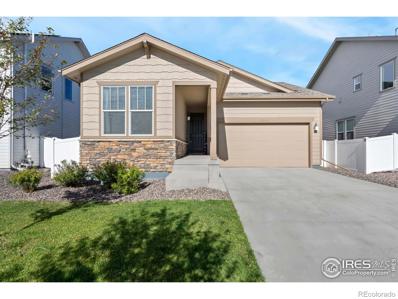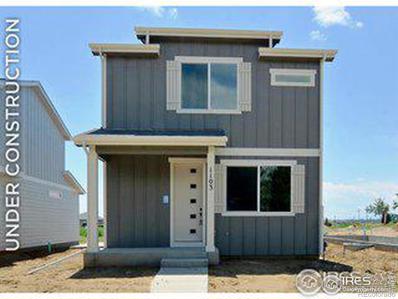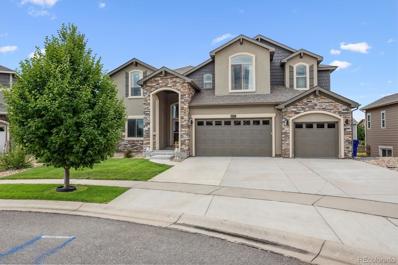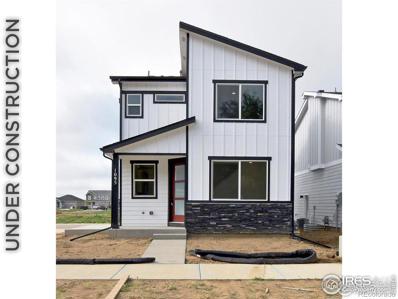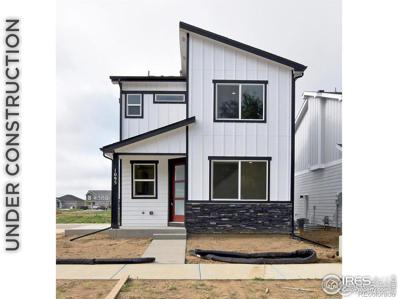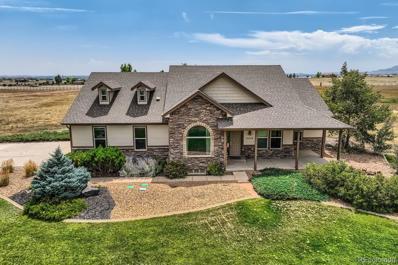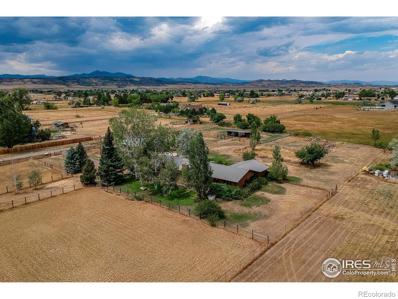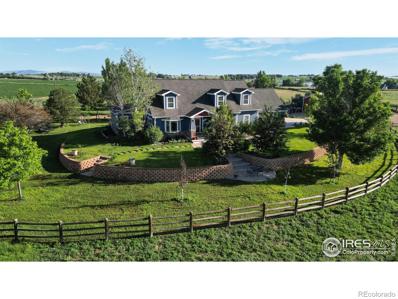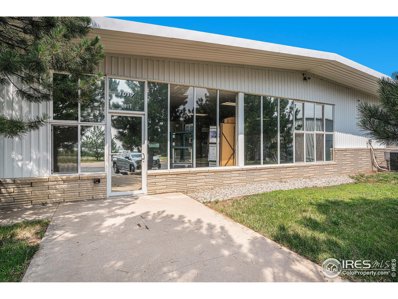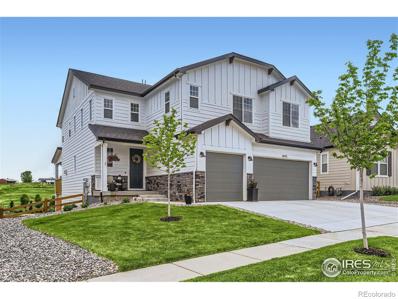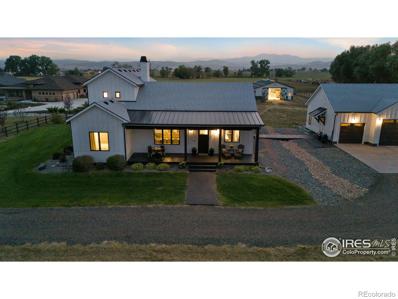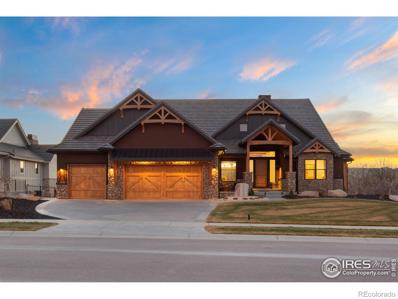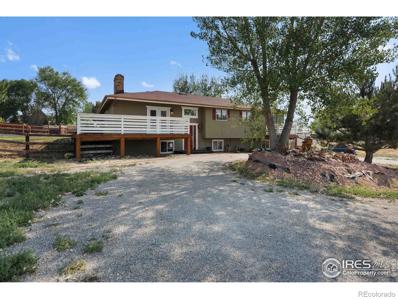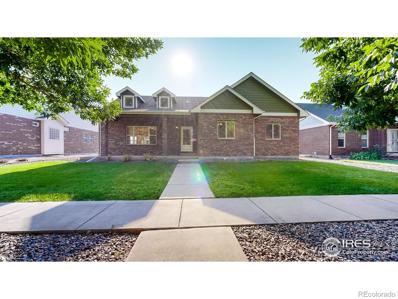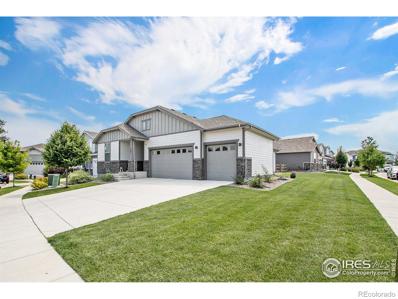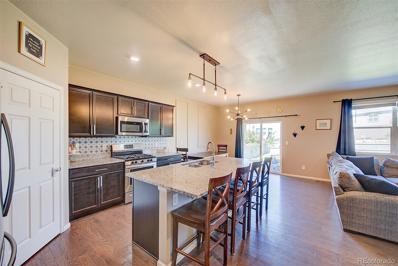Berthoud CO Homes for Rent
$1,000,000
0 Ne Us Highway 287 Lot 5 Berthoud, CO 80513
- Type:
- Land
- Sq.Ft.:
- n/a
- Status:
- Active
- Beds:
- n/a
- Lot size:
- 1.06 Acres
- Baths:
- MLS#:
- IR1017314
- Subdivision:
- Westside Crossing Replat 2
ADDITIONAL INFORMATION
LOT #5 - Carwash, Automotive, Fast Food, Daycare. Under construction! New retail shopping center in growing Berthoud community. Hard corner/lighted intersection. Underserved market. Pad sites for restaurants, automotive, daycare, quick lube, fast food, gas/convenience. Close proximity to TPC Colorado Golf Course.
$1,400,000
0 Ne Us Highway 287 Lot 1 Berthoud, CO 80513
- Type:
- Land
- Sq.Ft.:
- n/a
- Status:
- Active
- Beds:
- n/a
- Lot size:
- 1.32 Acres
- Baths:
- MLS#:
- IR1017296
- Subdivision:
- Westside Crossing Replat
ADDITIONAL INFORMATION
LOT #1 - ANCHOR Lot - Grocery, Farm & Ranch, Hardware, Mixed Use allowed. UNDER CONSTRUCTION. Retail shopping center in growing Berthoud community. Hard corner/lighted intersection. Underserved market. Adjacent pad sites for restaurants, automotive, daycare, gas/convenience store, fast food. Close proximity to TPC Colorado Golf Course.
$1,000,000
3140 Newfound Lake Road Berthoud, CO 80513
- Type:
- Single Family
- Sq.Ft.:
- 3,856
- Status:
- Active
- Beds:
- 3
- Lot size:
- 0.13 Acres
- Year built:
- 2023
- Baths:
- 3.00
- MLS#:
- IR1017564
- Subdivision:
- Heron Lakes
ADDITIONAL INFORMATION
Your new home awaits you with this popular Haywood Cottage, built on a desirable garden-level homesite backing up to the Colorado Front Range Trail. The spacious great room with a gas fireplace leads out to the expanded covered rear deck through the multi-stacked sliding door. The 2-car garage provides plenty of space for larger vehicles or outdoor gear. Enjoy your gourmet kitchen with the expanded kitchen island and Kitchen-Aid appliances. The primary bathroom features an ultra-shower with a frameless enclosure. The full unfinished garden-level basement with rough-in plumbing provides future finishing options. With interior design selections chosen by our professional design team, this 2-story beauty has it all. This home will not last long, so schedule your appointment today!
$604,900
730 Douglas Place Berthoud, CO 80513
- Type:
- Single Family
- Sq.Ft.:
- 2,382
- Status:
- Active
- Beds:
- 4
- Lot size:
- 0.15 Acres
- Year built:
- 1984
- Baths:
- 3.00
- MLS#:
- IR1017117
- Subdivision:
- Hillsdale
ADDITIONAL INFORMATION
Welcome to your dream home! This beautifully renovated 4-bedroom, 3-bath gem is located in a quiet Cul-de-sac with no metro district or HOA, offering both tranquility and freedom. Step inside to discover a freshly painted interior that complements the new luxury vinyl plank flooring throughout.The heart of the home is the stunning kitchen, featuring brand-new appliances, sleek butcher block countertops, and a high-quality Krauss sink with a built-in cutting board and dish rack-perfect for culinary enthusiasts. The adjacent living areas are bathed in natural light, creating a warm and inviting atmosphere.All three bathrooms have been thoughtfully renovated to provide modern comforts and style. New blinds throughout the home offer both privacy and a touch of elegance.Outside, enjoy the covered patio, ideal for cookouts and relaxation. The oversized shed/workshop is perfect for hobbies or additional storage, and there's a built-in dog run for your furry friends. With space for a trailer or RV, and walking distance to the local dog park, downtown Berthoud, and Wagner Park, this home truly has it all.Don't miss this opportunity to own a meticulously updated home in a prime location. Schedule your viewing today and make it yours!
$660,000
730 6th Street Berthoud, CO 80513
- Type:
- Single Family
- Sq.Ft.:
- 3,089
- Status:
- Active
- Beds:
- 1
- Lot size:
- 0.16 Acres
- Year built:
- 2021
- Baths:
- 2.00
- MLS#:
- IR1016826
- Subdivision:
- Capitol Hill Add Amd Lts 1-4
ADDITIONAL INFORMATION
Dont miss this unique opportunity to own a piece of Berthoud history and a newer custom built home located in old town Berthoud! This gorgeous 1 bedroom 1 3/4 bathroom fully custom home was built in 2021 with all of the charm of the Arts and Crafts era of 1910-1920. You will be greeted with large quarter sawn beams, open corbels, exposed eave hangings with bead boarding and half round gutters that tie the craftsmanship together. Upon walking up to the house you will see the hand cut mosaic style stone work, bead boarding ceiling and custom lighting on the porch. While the home is small, the grandness of the home is anything but. The large 25 ft ceilings stand out with a large quarter sawn beam that brings your eye straight up to the unique soft lighting. Custom shaker style cabinets with open shelving and quartz counters provides a surprising amount of counter space. There is no end to the simple yet elegant touches throughout. Brass plated mother of pearl in-lay push button light switches, custom lighting, beautiful wood trim and modern amenities with the feel of historic charm. Tankless water heater, whole house humidifier and energy efficient to meet newer building codes to name a few. Partially finished basement gives a completed bathroom and room to make additional bedrooms or extra living spaces as you see fit. The Berthoud Church of christ was built in early 1900 with beautiful gothic style cathedral architecture. Working bell in the tower, bead boarding in foyer, wide open sanctuary and high ceilings, original wood flooring that is in great shape, and has updated electrical, and mini split. Ceiling has been given a new plaster coat as well as the walls. Exterior is completely original and could use new siding to bring it back its original splendor. Church is 1403 Sq Ft- House Main level 843- basement 843. Property can NOT be divided, sale includes residence and church building.
$475,000
2317 Barela Drive Berthoud, CO 80513
Open House:
Saturday, 11/23 2:00-4:00PM
- Type:
- Single Family
- Sq.Ft.:
- 1,366
- Status:
- Active
- Beds:
- 3
- Lot size:
- 0.14 Acres
- Year built:
- 2019
- Baths:
- 2.00
- MLS#:
- IR1016809
- Subdivision:
- Hammond Farm
ADDITIONAL INFORMATION
Low assumable interest rate!! Welcome to 2317 Barela Dr., a beautiful ranch style home located in the Hammond Farms neighborhood of Berthoud, CO. Built in 2019, this home offers a seamless blend of modern comfort and natural beauty, with easy access to HWY 287 making your commute effortless. With three spacious bedrooms and two bathrooms, this home is perfect for gathering and entertaining. The attached two-car garage provides ample storage and convenience, while the fully landscaped and fenced backyard offers a private oasis that backs onto open space, delivering views of the stunning Rocky Mountains. Step inside to discover elegant wide plank floors and upgraded granite countertops, a stylish backsplash, and top-of-the-line appliances. The open concept layout allows for a seamless flow from the large kitchen with gas range into the living room, centered around a cozy fireplace-a perfect setting for relaxing or hosting gatherings as you enjoy breathtaking sunset views. The master bedroom, located at the rear of the home for added privacy, boasts a generous walk-in closet and a luxurious private bath. Additional features include energy-efficient solar panels that will transfer to the buyer free and clear, helping to significantly reduce utility bills to around $30/month and a new roof installed in Oct. 2024 for added peace of mind. Beyond the home, you'll find the renowned TPC Colorado, the first new up-ground golf course in Colorado in nearly a decade, complete with a beautiful clubhouse and excellent dining options. With close proximity to hiking trails, golf courses, shopping, and more, this property offers a truly enviable lifestyle. Don't miss the opportunity to make 2317 Barela Dr. your new home.
- Type:
- Single Family
- Sq.Ft.:
- 1,377
- Status:
- Active
- Beds:
- 3
- Lot size:
- 0.1 Acres
- Year built:
- 2024
- Baths:
- 3.00
- MLS#:
- IR1016552
- Subdivision:
- Rose Farm
ADDITIONAL INFORMATION
Ready in January! Introducing The Hillsdale at The Cottages at Rose Farm by CB Signature Homes in Berthoud! No Metro District! All homes feature full basements, two car garages, in addition to the quality construction that you've come to expect! Features include quartz countertops, luxury vinyl floors, custom Milarc cabinetry, decorative front entry door, designer interior, hardware and plumbing fixtures, stainless appliances and the list goes on! Don't forget to ask about the Builder / Lender incentives.
Open House:
Saturday, 11/16 11:00-2:00PM
- Type:
- Single Family
- Sq.Ft.:
- 4,126
- Status:
- Active
- Beds:
- 7
- Lot size:
- 0.17 Acres
- Year built:
- 2017
- Baths:
- 4.00
- MLS#:
- 4079621
- Subdivision:
- Heritage Ridge
ADDITIONAL INFORMATION
This house is amazing, sitting on a great cul de sac with access to a neighborhood only pool. Enter into a gorgeous foyer with formal dining (or grand piano room) on the left before you are blown away by the two story great-room with windows and natural light for days. Open kitchen, eat-in area, butlers pantry for a coffee bar or an it's 5 o'clock somewhere bar and a walk-in pantry make up the rest of the floor plan for entertaining and family time. Down the hall toward the three car attached garage, with new epoxy floor, is the first of seven bedrooms and the first of four full bathrooms. Main floor sleeping if need be, or an office. Upstairs is four more bedrooms, including the primary with 5-piece ensuite bath, extra loft space, another bathroom to share and laundry. Washer and dryer are included. One of the bedrooms upstairs has built-ins for whatever you need it to be. Office, craft room, playroom, etc. In the basement there the final two additional bedrooms that are currently being used for workout space and wind down space, plus a hangout area with games and movies galore. Both the front yard and the backyard are landscaped to a tee, and there is a deck right off of the eat-in area in the kitchen with a fire pit area below. Last bonus, the solar panels will be completely owned and stay with the home at time of closing. Right by cute downtown Berthoud, the house simply can't be beat!
- Type:
- Single Family
- Sq.Ft.:
- 1,400
- Status:
- Active
- Beds:
- 3
- Lot size:
- 0.1 Acres
- Year built:
- 2024
- Baths:
- 3.00
- MLS#:
- IR1016507
- Subdivision:
- Rose Farm
ADDITIONAL INFORMATION
Introducing The Jackson at Fickel Farm by CB Signature Homes in Berthoud! No Metro District! Read in January! All homes feature full basements, two car rear loaded garages in addition to the quality construction that you've come to expect! Features include quartz countertops, luxury vinyl floors, custom Milarc style cabinetry, decorative front entry door, designer interior, hardware and plumbing fixtures, stainless appliances and the list goes on! Extra long driveway with the potential of building a shed for extra storage. Don't forget to ask about the Builders Preferred lender incentives.
- Type:
- Single Family
- Sq.Ft.:
- 1,400
- Status:
- Active
- Beds:
- 3
- Lot size:
- 0.13 Acres
- Year built:
- 2024
- Baths:
- 3.00
- MLS#:
- IR1016346
- Subdivision:
- Fickel Farm
ADDITIONAL INFORMATION
Introducing The Jackson at Fickel Farm by CB Signature Homes in Berthoud! No Metro District! Read in January! All homes feature full basements, two car rear loaded garages in addition to the quality construction that you've come to expect! Features include quartz countertops, luxury vinyl floors, custom Milarc style cabinetry, decorative front entry door, designer interior, hardware and plumbing fixtures, stainless appliances and the list goes on! Extra long driveway with the potential of building a shed for extra storage. Don't forget to ask about the Builders Preferred lender incentives.
$995,000
4974 Malibu Drive Berthoud, CO 80513
- Type:
- Single Family
- Sq.Ft.:
- 2,890
- Status:
- Active
- Beds:
- 4
- Lot size:
- 2 Acres
- Year built:
- 2004
- Baths:
- 3.00
- MLS#:
- 3624995
- Subdivision:
- Rainbow Lakes Estates
ADDITIONAL INFORMATION
Welcome home! Step inside this beautiful Berthoud oasis in Rainbow Lakes Estates. Sitting on 2 acres, this 4-bedroom, 3-bathroom home boasts impeccable views. Step inside the foyer leading to a large dining room with butler's pantry connecting to a gourmet kitchen. Kitchen is equipped with granite countertops, 42" cabinets, double oven, gas stove and eat in space. Relax and enjoy your evening next to the dual sided fireplace located in the sunroom and living room or take in the views from the back porch. Primary bedroom with 5-piece bath, two additional bedrooms and laundry room all located on the main floor. Second level features an office or bonus room plus wet bar, full bathroom and large bedroom. This could be used as a secondary primary suite, mother-in-law suite, gym or game room, the possibilities are endless! Just a few miles from Carter Lake, downtown Berthoud and the TPC golf course, this home offers serenity but also convenience to some of Berthoud's finest amenities. Schedule a showing today to experience all that this exceptional home has to offer.
- Type:
- Single Family
- Sq.Ft.:
- 1,990
- Status:
- Active
- Beds:
- 3
- Lot size:
- 5 Acres
- Year built:
- 1976
- Baths:
- 2.00
- MLS#:
- IR1016197
- Subdivision:
- Cookies Parcels Subdivision 20070029044
ADDITIONAL INFORMATION
Peaceful country living on 5 serene acres! Brick ranch, no HOA, electric entrance gate, property fenced & cross fenced. Great rm w/tile & wood floors, natural light throughout house. Wood stove/fireplace insert, Daikin split for cooling in main living area. Large primary bdrm, walk in closet, & 2 bdrms plus office. Maple cabinets, stainless Bosch dishwasher & Bosch dual fuel range/oven. Mud room/laundry room off of attached garage. Back patio for entertaining or relaxing. Great horse property includes loafing shed, paddock with shelters, separate 40X48 barn. Plenty of room to store an RV or other vehicles.
- Type:
- Single Family
- Sq.Ft.:
- 5,204
- Status:
- Active
- Beds:
- 6
- Lot size:
- 9.44 Acres
- Year built:
- 1985
- Baths:
- 4.00
- MLS#:
- IR1016099
- Subdivision:
- N/a
ADDITIONAL INFORMATION
The perfect country location! No HOA, No Metro! This 9+ acre is ideal for horses, livestock, 4H projects, hobbies and toys! 2 stall barn w/ electricity and water, chicken coop, complete livestock pens setup, storage buildings and a 30x40 shop! The serene fenced and cross fenced pastures produced 300 bales last year! The home features 6 bedrooms, 4 baths, gourmet kitchen with Dacor and Sub Zero appliances, 3 ovens, Marvel refrigerator drawers, bar seating, cherry cabinets, prep sink and quartz countertops! Finished basement features a theater room, workout room, craft room, tons of storage, separate entry from the rear of the home and mud room entrance on main level. Whole house entertainment/sound system! Irrigated small orchard and 30x40 garden. So much room for people and critters! Conveniently located in Weld county mere minutes from Beautiful Downtown Berthoud and access to major highways! Complete new septic system installed in June 2024!
$1,790,000
1017 N 1st St Berthoud, CO 80513
- Type:
- General Commercial
- Sq.Ft.:
- 7,492
- Status:
- Active
- Beds:
- n/a
- Lot size:
- 1.24 Acres
- Year built:
- 1964
- Baths:
- MLS#:
- 1015984
- Subdivision:
- TURNER
ADDITIONAL INFORMATION
Excellent 1.24 acre commercial/light industrial location with well maintained 7,492 sf steel building with entry showroom, two offices, 2 bathrooms, large warehouse/fabrication area, with 10 'x15' swing-open door to warehouse space, standard overhead door to another work /storage area, paved customer parking in front, plus large gravel partially fenced area on south side of building for company vehicles and trailer parking. Property boasts 200 feet of frontage on very busy artery (old CO. 287) between Loveland and Berthoud. Presently, occupied by Owner's business. Occupancy date negotiable.
- Type:
- Single Family
- Sq.Ft.:
- 1,409
- Status:
- Active
- Beds:
- 3
- Lot size:
- 0.17 Acres
- Year built:
- 2024
- Baths:
- 3.00
- MLS#:
- IR1016045
- Subdivision:
- Fickel Farm
ADDITIONAL INFORMATION
Introducing The Livingston at The Fickle Farm by CB Signature Homes in Berthoud! No Metro District! Features include a full basement, two car rear loaded garage with extra long driveway in addition to the quality construction that you've come to expect! Other features include granite countertops, luxury vinyl floors, custom Milarc style cabinetry, decorative front entry door, designer interior, hardware and plumbing fixtures, stainless appliances and the list goes on!
- Type:
- Single Family
- Sq.Ft.:
- 4,150
- Status:
- Active
- Beds:
- 5
- Lot size:
- 0.17 Acres
- Year built:
- 2022
- Baths:
- 5.00
- MLS#:
- IR1015398
- Subdivision:
- Rose Farm Acres
ADDITIONAL INFORMATION
Pristine Yorktown model by Richmond American Homes in Rose Farm Acres. Built in 2022. UPGRADES throughout! 9ft/vaulted/cathedral ceilings. Engineered hardwood on main floor, upgraded carpet and padding on 2nd floor/basement. Finished walk-out basement w/ rec room, wet bar, bedroom, full bathroom, flex space and storage room. Xeriscape backyard w/ turf, concrete patio and stair access. Walking distance from all things downtown Berthoud and the Berthoud Rec center. Close to parks, trails, playgrounds, Carter Lake and TPC. Backs up to open space and play area. Mountain views from dining room, porch and backyard. Bring your golf cart!
$2,800,000
560 Talons Reach Run Berthoud, CO 80513
- Type:
- Single Family
- Sq.Ft.:
- 3,091
- Status:
- Active
- Beds:
- 3
- Lot size:
- 34.75 Acres
- Year built:
- 2018
- Baths:
- 4.00
- MLS#:
- IR1015317
- Subdivision:
- Longs Peak Farm Conservation Dvlpmnt
ADDITIONAL INFORMATION
A tremendous opportunity to own a custom-built energy efficient 34.75-acre equestrian property with high-quality Orchard Brome hay, 1 share of Handy water and a custom Morton barn for your horses. A stunning property includes sweeping, unobstructed panoramic views of the foothills and Long's Peak Mountain. This modern farmhouse three-bedroom, four bathroom haven offers the perfect blend of tranquility and convenience, nestled in the countryside, but with town service amenities, close to Carter Lake, TPC golf course, riding trails, coffee houses and the Berthoud Rec center. Step inside this professionally designed custom-built house constructed to Passive House Building Standards. Tescon Vana airtight adhesive tape used on all exterior and interior seams of this double stud framing structure. Alpen fiberglass high performance windows, additional insulation, and a Zehnder Energy Recovery System (ERV), a hi-tech ventilation filtration system which offers consistent temperatures within the house and works to provide a living environment that is dust free, odor free, and naturally filters fresh air for ultimate comfort and health. Pamper yourself in the five-piece en-suite bathroom in the Primary bedroom with a custom-built steam shower before stepping out onto the deck to savor your morning coffee and watching the eagles' nests at the west end of the field. A dream property for horse enthusiasts: 36x64 insulated custom built Morton barn with cedar tack room, felt insulated ceiling, fans and industrial lights. 6 custom stalls:(4) south facing stalls with 24 -foot runs including 8 ft overhangs, 2 north facing stalls with Dutch windows. Fenced in pasture, wash stall with water heater, and a 160X80 outdoor arena. Lastly, the 30x40 3-car insulated detached garage with a 12-foot pass through garage door is perfect for storing all the equipment needed for this working farm.
- Type:
- Land
- Sq.Ft.:
- n/a
- Status:
- Active
- Beds:
- n/a
- Lot size:
- 1 Acres
- Baths:
- MLS#:
- IR1015308
- Subdivision:
- Belcara Estates
ADDITIONAL INFORMATION
Welcome to 1061 Berthoud Peak Drive! This 1-acre lot offers a perfect canvas for your dream home. Enjoy the small-town charm and proximity to TPC golf course, Old Town Berthoud, Carter Lake, hiking, biking, fishing, and paddleboarding. Referral to a local builder available. Be sure to see the virtual tour of the property and neighborhood.
$2,499,000
3277 Danzante Bay Court Berthoud, CO 80513
- Type:
- Single Family
- Sq.Ft.:
- 7,006
- Status:
- Active
- Beds:
- 6
- Lot size:
- 0.41 Acres
- Year built:
- 2023
- Baths:
- 4.00
- MLS#:
- IR1015181
- Subdivision:
- Heron Lakes
ADDITIONAL INFORMATION
EXQUISITE custom-built estate with breathtaking views of the Rocky Mountains, Lonetree Lake, and the TPC Golf Course. This is a rare opportunity to realize your Colorado dream in a masterfully designed home. Revel in the stunning scenery from the main level primary suites, dining room, kitchen, and great room. Unwind on the expansive covered deck, perfect for watching sunsets or thunderstorms. There is no shortage of space here with over 7,000 sqft finished, TWO main level primary suites, and flexible use rooms. The walk-out basement offers an additional kitchen, game room, and full bathroom with the ability to add another. Hone your skills on the private 3-hole putting green in the backyard as you admire the peaks. This turn-key home is located in the exclusive TPC golf community of Heron Lakes, this lifestyle offers access to lakes, a clubhouse with exceptional dining and event spaces, and a seasonal resort-style pool with a swim-up bar and cabana kitchen. Enjoy the year-round hot tub, state-of-the-art gym with classes, and massage services. Enjoy all this as a resident WITHOUT a TPC membership. Membership available for those who enjoy golf and want unlimited access beyond individual games on the course. Motorized boating is also available with a private Lake membership. Basement prepped for a second full bathroom in the basement, as well as a basement laundry room.
- Type:
- Single Family
- Sq.Ft.:
- 2,222
- Status:
- Active
- Beds:
- 4
- Lot size:
- 0.15 Acres
- Year built:
- 2019
- Baths:
- 3.00
- MLS#:
- 9552792
- Subdivision:
- Heritage Ridge 3rd Filing
ADDITIONAL INFORMATION
2.75% assumable VA loan!!! Step inside where every detail was meticulously curated to evoke a warm and inviting atmosphere. The kitchen, living room, and dining room flow seamlessly together, creating an ideal space for entertaining. The kitchen boasts an oversized island, granite countertops, and stainless steel appliances. French doors lead to a main level office and a convenient powder bath, completing the main floor's functionality. Ascend the stairs with a custom stair rail to discover the serene primary suite. Vaulted ceilings enhance the spaciousness, with room for a sitting area. The ensuite bathroom features dual vanities, a step-in shower, and a soaking tub. Three bedrooms and another full bathroom on the upper level provide ample space. Outside, the backyard oasis includes an expansive covered deck. Storage is plentiful with an attached three-car garage featuring custom built-in overhead storage. Enjoy this friendly neighborhood with a community pool and close proximity to downtown, shopping, schools, and easy highway access! Welcome home!
- Type:
- Single Family
- Sq.Ft.:
- 2,814
- Status:
- Active
- Beds:
- 3
- Lot size:
- 1.4 Acres
- Year built:
- 1977
- Baths:
- 3.00
- MLS#:
- IR1014989
- Subdivision:
- Forbes Ranch
ADDITIONAL INFORMATION
**Stunning Mountain Views & Prime Location!**Step into your dream home, where breathtaking mountain views and serene country living meet modern convenience. This beautiful bi-level residence is ideally situated near Berthoud, Longmont, and Hwy 287, offering both tranquility and easy commuting.Designed for comfort and entertaining, the open floor plan showcases a cozy wood-burning fireplace and rich hickory floors throughout the living room, dining room, kitchen, and hall. The main level features a newly updated 3/4 hall bath and two bedrooms with fresh laminate flooring. The lower level expands your living space with a large rec room, a study, and a versatile flex room with an additional 3/4 bath.Outside, you'll find ample space for outdoor enjoyment and hobbies, including a 10x30 steel pole barn, a chicken coop, and a fenced area perfect for animals. Relax on the spacious front deck with panoramic mountain views or unwind in the 4-person hot tub, set on a concrete pad.With no HOA, plenty of open space, and room for RV or boat parking, this property offers privacy, peace, and flexibility. A brand-new roof was just installed in 2024, ensuring worry-free living.Move in and start enjoying the best of Colorado living today!
$490,000
226 S 3rd Street Berthoud, CO 80513
- Type:
- Multi-Family
- Sq.Ft.:
- 2,788
- Status:
- Active
- Beds:
- 4
- Lot size:
- 0.04 Acres
- Year built:
- 1997
- Baths:
- 4.00
- MLS#:
- IR1014831
- Subdivision:
- Longspeak Townhomes Sub, Berthoud
ADDITIONAL INFORMATION
NEW PRICE!! This spectacular townhome is located in the heart of Berthoud. Built in 1997 with tons of updating! The kitchen and dining area features new cabinetry and an awesome back splash with under cabinet lighting, quartz counters, newer appliances, laminate flooring and a very open feel.There is a main floor primary bedroom with a full primary bath. The living room features a gas fireplace with laminate flooring. Upstairs you will find a second bedroom , a full bath and a loft with built-ins that could be used as an office or family room or an art studio. The basement is fully finished with two more bedrooms, a 3/4 bath and a child's play area. Outside, the patio is a delightful space with lovely landscaping.The taxes are based on the senior exemption. Measurements from county records, buyers to verify.
- Type:
- Single Family
- Sq.Ft.:
- 2,632
- Status:
- Active
- Beds:
- 4
- Lot size:
- 0.18 Acres
- Year built:
- 2006
- Baths:
- 3.00
- MLS#:
- IR1014767
- Subdivision:
- Fickel Farm
ADDITIONAL INFORMATION
Discover the charm of 302 Hubbell St, Berthoud, CO 80513, a beautifully maintained 4-bedroom, 3-bathroom home that perfectly blends amenities with classic appeal. Located in a serene and friendly neighborhood, this move-in-ready residence is ideal for families, professionals, and anyone seeking a peaceful yet convenient lifestyle. Step inside to find a bright and spacious living area with large windows that flood the space with natural light. The kitchen features Formica countertops, stainless steel appliances, and ample cabinet space, making it perfect for cooking and entertaining. The master suite offers a private retreat with a walk-in closet and an en-suite bathroom featuring a luxurious soaking tub and separate shower. Additional bedrooms are generously sized and versatile, providing plenty of space for family, guests, or a home office. Enjoy outdoor living in the beautifully landscaped backyard, complete with a large patio ideal for dining and relaxation. The attached 2-car garage provides ample storage and parking space. Situated in a welcoming community, you'll have access to nearby parks, walking trails, and recreational facilities. Berthoud is known for its excellent schools, charming downtown area, and numerous outdoor activities. Easy access to major highways makes commuting to Longmont, Loveland, and Fort Collins a breeze. Nearby attractions include Carter Lake, TPC Colorado Golf Course, Berthoud Historical Society Museum, and the Little Thompson Observatory. Don't miss out on making 302 Hubbell St your new home. Contact us today to arrange a private showing.
$649,700
701 Lene Lane Berthoud, CO 80513
- Type:
- Single Family
- Sq.Ft.:
- 1,929
- Status:
- Active
- Beds:
- 3
- Lot size:
- 0.19 Acres
- Year built:
- 2019
- Baths:
- 2.00
- MLS#:
- IR1014704
- Subdivision:
- Heritage Ridge
ADDITIONAL INFORMATION
Amazing 3 bed 2 bath ranch home with a three car garage on a corner lot! Come discover all Heritage Ridge offers, including hiking/biking trails, pool, & superb location near schools, shopping, dining, & a quick escape to the mountains. This ranch home features an open layout with high ceilings. Kitchen has upgraded, stainless appliances, gas stove, granite counters, pantry & huge island. Enjoy MAIN FLOOR living, laundry room included. Primary bedroom has 5-piece bath & walk-in closet. Plenty of additional space in huge unfinished basement. Enjoy the covered back patio and fenced backyard w/ sprinkler system. This home is move in ready and seller can accomodate a quick close.
- Type:
- Single Family
- Sq.Ft.:
- 2,718
- Status:
- Active
- Beds:
- 5
- Lot size:
- 0.17 Acres
- Year built:
- 2019
- Baths:
- 3.00
- MLS#:
- 7860954
- Subdivision:
- Westhaven
ADDITIONAL INFORMATION
Welcome home! Find out why this 2-story floor plan was so popular. Upon arriving you will see instant curb appeal with fresh landscaping & a modern designed home complete w/attached 3-car garage! You will love the front porch with large covered sitting area. After enjoying the front porch go inside & be greeted by the spacious entry with engineered wood flooring that expands through most of the main level, including hallways, kitchen, dining, & living room. Just off the entry is a separate office/den complete with French Doors. Just past the office is a mudroom, with sitting bench, hangers & shoe storage. Continue to the modern open kitchen & you’ll find a cooks dreams answered! The kitchen features a large island w/sink overlooking the dining & living room. Includes stainless steel appliances; gas stove/range/oven, over oven microwave, refrigerator, & dishwasher. Continue & you’ll find the large dining area & living room which is complete with stunning modern floating fireplace! Off the living room is a full bath & main-level bedroom. Head up to the 2nd level & you’ll find luxury LifeProof vinyl flooring throughout! The 2nd-level features 3 large bdrms, full bathroom, laundry room & large loft area on one side. On the other side is the stunning HUGE primary retreat, featuring large sitting area, main bed area & hall leading to large primary bath with double vanity, walk-in shower, & HUGE primary walk-in closet. This primary bdrm & Bathrm is a must see! As if this wasn’t enough, the unfinished basement is available for storage or to be completed as needed. The home is finished off by sitting on a flat fenced backyard, w/large patio area & only a block away from Loveland Reservoir! Truly a must-see home! And don’t forget about the community amenities which includes access to TPC fitness center, pool, sauna & hot tub, including discounts at the restaurant, plus the Vantage pool as well. This one will go fast, so do yourself a favor, schedule a private showing today!
Andrea Conner, Colorado License # ER.100067447, Xome Inc., License #EC100044283, [email protected], 844-400-9663, 750 State Highway 121 Bypass, Suite 100, Lewisville, TX 75067

The content relating to real estate for sale in this Web site comes in part from the Internet Data eXchange (“IDX”) program of METROLIST, INC., DBA RECOLORADO® Real estate listings held by brokers other than this broker are marked with the IDX Logo. This information is being provided for the consumers’ personal, non-commercial use and may not be used for any other purpose. All information subject to change and should be independently verified. © 2024 METROLIST, INC., DBA RECOLORADO® – All Rights Reserved Click Here to view Full REcolorado Disclaimer
| Listing information is provided exclusively for consumers' personal, non-commercial use and may not be used for any purpose other than to identify prospective properties consumers may be interested in purchasing. Information source: Information and Real Estate Services, LLC. Provided for limited non-commercial use only under IRES Rules. © Copyright IRES |
Berthoud Real Estate
The median home value in Berthoud, CO is $594,750. This is higher than the county median home value of $531,700. The national median home value is $338,100. The average price of homes sold in Berthoud, CO is $594,750. Approximately 83.92% of Berthoud homes are owned, compared to 13.39% rented, while 2.69% are vacant. Berthoud real estate listings include condos, townhomes, and single family homes for sale. Commercial properties are also available. If you see a property you’re interested in, contact a Berthoud real estate agent to arrange a tour today!
Berthoud, Colorado has a population of 10,188. Berthoud is less family-centric than the surrounding county with 29.28% of the households containing married families with children. The county average for households married with children is 31.78%.
The median household income in Berthoud, Colorado is $95,872. The median household income for the surrounding county is $80,664 compared to the national median of $69,021. The median age of people living in Berthoud is 39.5 years.
Berthoud Weather
The average high temperature in July is 88.5 degrees, with an average low temperature in January of 13.3 degrees. The average rainfall is approximately 15.5 inches per year, with 38.5 inches of snow per year.
