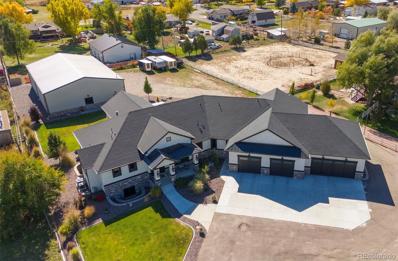Arvada CO Homes for Rent
$3,295,000
13762 W 78th Place Arvada, CO 80005
- Type:
- Single Family
- Sq.Ft.:
- 6,430
- Status:
- Active
- Beds:
- 5
- Lot size:
- 1.04 Acres
- Year built:
- 2019
- Baths:
- 8.00
- MLS#:
- 9496416
- Subdivision:
- Cameo Estates
ADDITIONAL INFORMATION
Nestled in the heart of the highly sought-after Arvada neighborhood, this custom modern farmhouse is a true gem. The property encompasses a sprawling 4,000sqft heated shop/barn, complete with full RV hookups & space for 4 RVs or more than 15 additional vehicles.An oversized 5-car attached heated garage ensures that your every vehicle & hobby has a dedicated home.Upon entering, you're immediately struck by the exceptional attention to detailed custom features. 5 bedrooms, 8 baths–the epitome of modern luxury.The heart of the home is an open floor plan that seamlessly connects the kitchen to the living spaces, creating the perfect backdrop for entertaining.The kitchen itself is a masterpiece, with a large island, quartz ctops, SS appliances, including an ice maker, & a discreet walk-in pantry.For added convenience, there's a welcoming main level office located near the entry.The owner's wing features a lavish bathroom, his and hers walk-in closets, & even a laundry room for added convenience.Each bedroom in this home offers an en-suite bath & walk-in closet, ensuring privacy & comfort for all.Main laundry room with a utility sink adds practicality to the upper level.There are also powder rooms on both the main & lower levels.The lower level of the home is an entertainment haven, offering a game area, a rec room with a stunning 5-TV wall, a full bar with an under-counter fridge, wine cooler, ice machine, and microwave.There's also an additional laundry room, theater room, workout room, & even a dance/billiard room.The walk-out basement is a stunner, providing seamless access to the outdoors.Situated on a 1-acre lot, this estate offers breathtaking views of the mountains & downtown Denver.The outdoor space is as impressive as the interior, featuring stamped concrete, 2 convenient gas grill areas, a spa, & an oversized fire pit, perfect for enjoying Colorado's stunning sunsets.This home offers a lifestyle of luxury, space, & entertainment.
Andrea Conner, Colorado License # ER.100067447, Xome Inc., License #EC100044283, [email protected], 844-400-9663, 750 State Highway 121 Bypass, Suite 100, Lewisville, TX 75067

Listings courtesy of REcolorado as distributed by MLS GRID. Based on information submitted to the MLS GRID as of {{last updated}}. All data is obtained from various sources and may not have been verified by broker or MLS GRID. Supplied Open House Information is subject to change without notice. All information should be independently reviewed and verified for accuracy. Properties may or may not be listed by the office/agent presenting the information. Properties displayed may be listed or sold by various participants in the MLS. The content relating to real estate for sale in this Web site comes in part from the Internet Data eXchange (“IDX”) program of METROLIST, INC., DBA RECOLORADO® Real estate listings held by brokers other than this broker are marked with the IDX Logo. This information is being provided for the consumers’ personal, non-commercial use and may not be used for any other purpose. All information subject to change and should be independently verified. © 2024 METROLIST, INC., DBA RECOLORADO® – All Rights Reserved Click Here to view Full REcolorado Disclaimer
Arvada Real Estate
The median home value in Arvada, CO is $568,100. This is lower than the county median home value of $601,000. The national median home value is $338,100. The average price of homes sold in Arvada, CO is $568,100. Approximately 72.92% of Arvada homes are owned, compared to 24.46% rented, while 2.63% are vacant. Arvada real estate listings include condos, townhomes, and single family homes for sale. Commercial properties are also available. If you see a property you’re interested in, contact a Arvada real estate agent to arrange a tour today!
Arvada, Colorado 80005 has a population of 122,903. Arvada 80005 is more family-centric than the surrounding county with 33.37% of the households containing married families with children. The county average for households married with children is 31.13%.
The median household income in Arvada, Colorado 80005 is $96,677. The median household income for the surrounding county is $93,933 compared to the national median of $69,021. The median age of people living in Arvada 80005 is 39.9 years.
Arvada Weather
The average high temperature in July is 89.5 degrees, with an average low temperature in January of 18 degrees. The average rainfall is approximately 16.8 inches per year, with 61 inches of snow per year.
