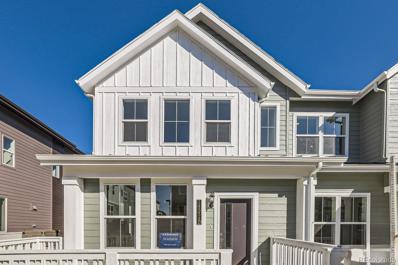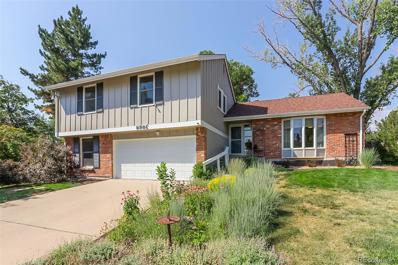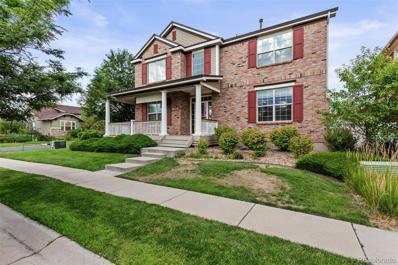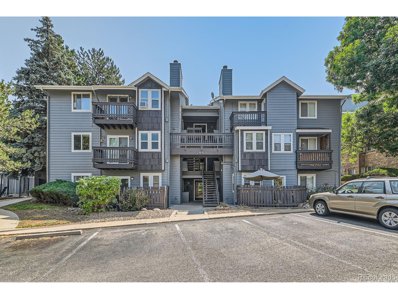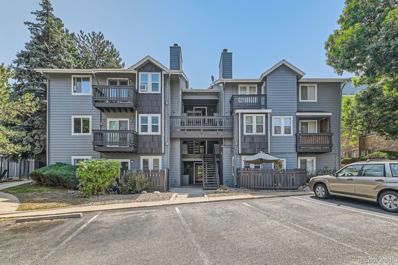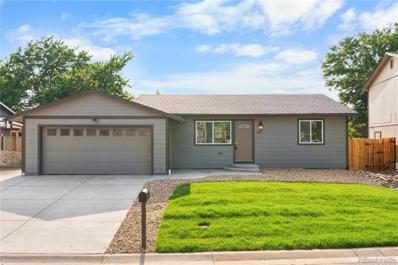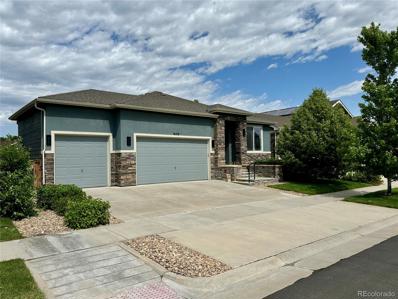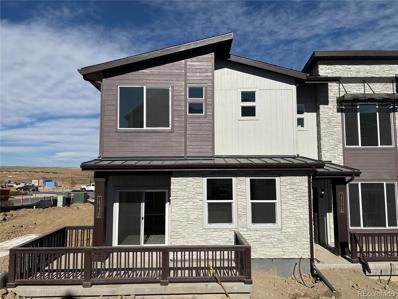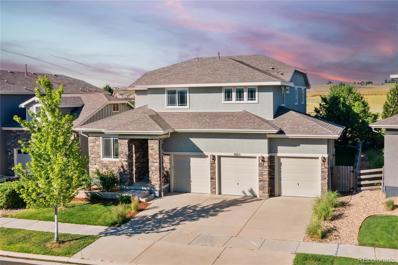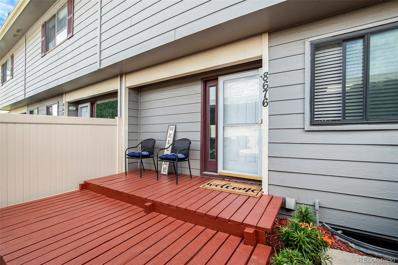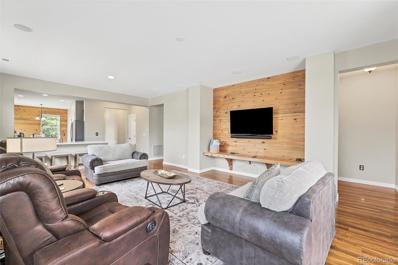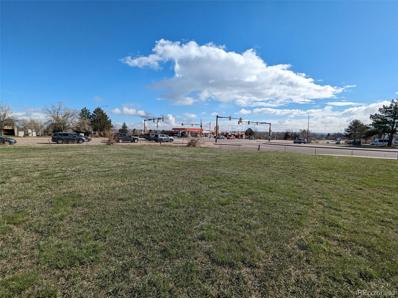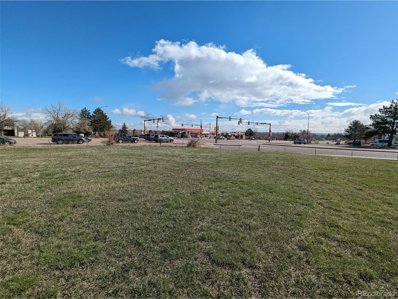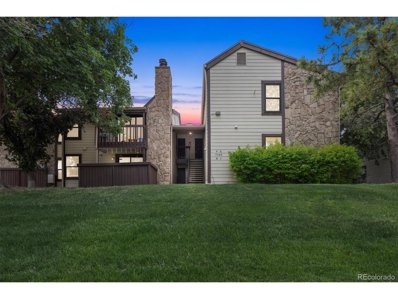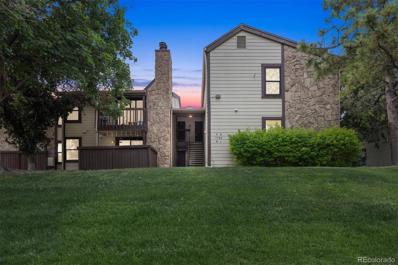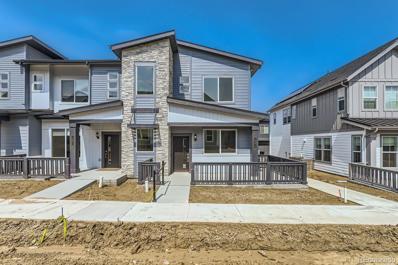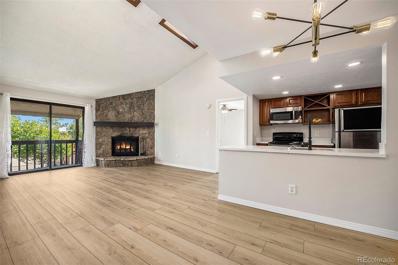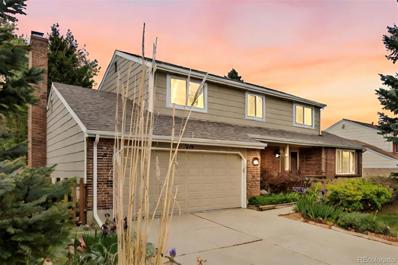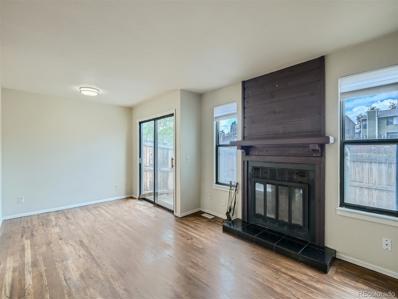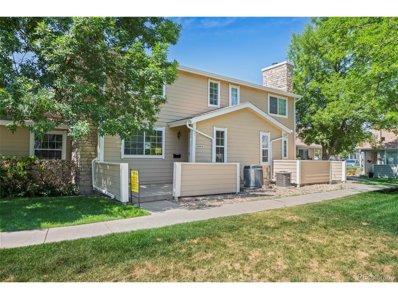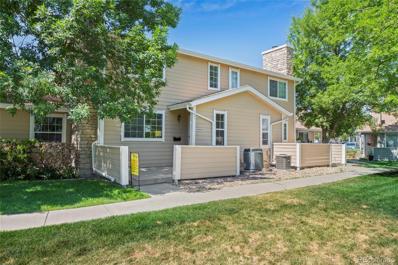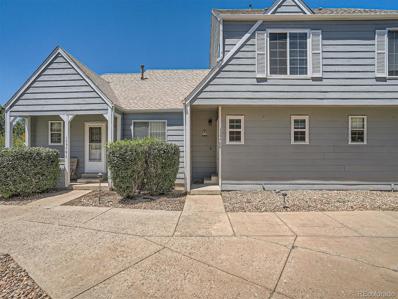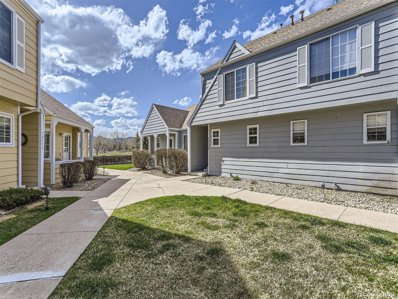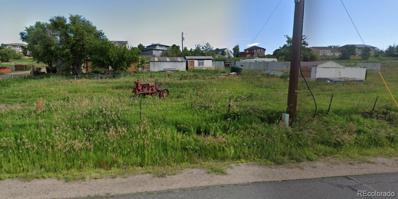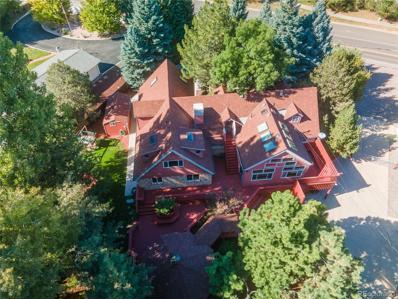Arvada CO Homes for Rent
- Type:
- Townhouse
- Sq.Ft.:
- 1,528
- Status:
- Active
- Beds:
- 3
- Lot size:
- 0.04 Acres
- Year built:
- 2024
- Baths:
- 3.00
- MLS#:
- 7422155
- Subdivision:
- Whisper Village
ADDITIONAL INFORMATION
"Priced to sell!" **Contact Lennar today about Special Financing for this home - terms and conditions apply** Anticipated completion November 2024! Low maintenance living in the gorgeous new Whisper Village community. Just lock up and go. This brand new 2-story end unit townhome in a 4-plex features 3 bedrooms, 2.5 baths, great room, kitchen, upper laundry, 2 car attached garage (rear alley entry) and conditioned crawl space. Gorgeous finishes and upgrades throughout including luxury vinyl plank flooring, stainless steel appliances, slab quartz counters, solar and more. Lennar provides the latest in energy efficiency and state of the art technology with several fabulous floorplans to choose from. Energy efficiency, and technology/connectivity seamlessly blended with luxury to make your new house a home. Whisper Village offers several fabulous plans to choose from. Amenities abound in this gorgeous community including a rec center, open space, bike/walking paths, shopping, dining and entertainment options. Current monthly fee subject to change. Photos are model only and subject to change.
$679,000
9986 W 85th Avenue Arvada, CO 80005
- Type:
- Single Family
- Sq.Ft.:
- 2,626
- Status:
- Active
- Beds:
- 4
- Lot size:
- 0.34 Acres
- Year built:
- 1977
- Baths:
- 4.00
- MLS#:
- 6842599
- Subdivision:
- The Pond
ADDITIONAL INFORMATION
See this gracious home with room for everyone to work, play and gather. From the comfy primary suite with double, mirrored closets and updated 3/4 bath to the formal living areas on the main level that overlook the xeriscaped front yard and expansive, mature back yard, you will appreciate the space. There's room here for multiple generations or a house hack. The kitchen was recently updated and has granite counters, a wall of cabinets, SS appliances and breakfast bar. There is access to the back deck and brick patio from the kitchen eating space and the lower level vaulted family room. This lower level also features a bedroom (possible office or separate suite), updated 3/4 bath and a laundry. The upper level features 3 bedrooms and two updated baths. The basement has storage, a huge finished bonus room and 1/2 bath. Like to sit around a campfire? Check out the yard's fire pit for warm weather marshmallow roasts and the wood burning fireplace for cozy winter evenings. This huge, 0.34 acre yard has a xeriscape front garden, sunny back areas for a possible huge garden and shady back areas for playing soccer or badminton. Appreciate privacy from neighbors with no neighbors behind. In this coveted neighborhood appreciate the trails, paddle board and fish in your neighborhood's private pond, and enjoy the pool, tennis courts, clubhouse and two playgrounds. Close to the Library, Standley Lake, bus stop and shopping. Move-in ready! With Castle & Cooke Mortgage Buyer can have a one year rate buy down for the mortgage and a complimentary refi within a year-great savings for the Buyer. Website: https://bit.ly/3YvOFwo
- Type:
- Single Family
- Sq.Ft.:
- 3,295
- Status:
- Active
- Beds:
- 3
- Lot size:
- 0.14 Acres
- Year built:
- 2005
- Baths:
- 3.00
- MLS#:
- 2650856
- Subdivision:
- Five Parks
ADDITIONAL INFORMATION
OPEN HOUSE THIS SATURDAY AND SUNDAY (11/23 & 11/24) FROM 11-4PM BOTH DAYS!!! WELCOME HOME TO THIS BEAUTIFUL 2 STORY HOME IN SOUGHT AFTER VILLAGE OF FIVE PARKS, CORNER LOT, WALK IN THE FRONT DOOR TO A FORMAL LIVING ROOM AND DINING ROOM, TO YOUR RIGHT IS A 1/2 BATH AND SPACIOUS OFFICE, BACKSIDE OF THE HOUSE IS AN OPEN KITCHEN AND LIVING ROOM, THE KITCHEN HAS SLAB GRANITE COUNTERTOPS WITH PLENTY OF CABINET SPACE AND STAINLESS STEEL APPLIANCES, THE LAUNDRY IS OFF THE BACK TO THE DOOR TO THE 3 CAR GARAGE, THE BASEMENT IS PARTIALLY FINISHED WITH A ROUGH IN FOR ANOTHER BATHROOM, UPSTAIRS CONSISTS OF 3 BEDROOMS INCLUDING THE LARGE PRIMARY SUITE WITH FIVE PIECE BATH, THE OTHER 2 BEDROOMS HAVE A JACK AND JILL BATH. PRIVATE YARD AND QUIET PATIO NOOK
- Type:
- Other
- Sq.Ft.:
- 860
- Status:
- Active
- Beds:
- 2
- Year built:
- 1984
- Baths:
- 2.00
- MLS#:
- 4861844
- Subdivision:
- CLUB CREST CONDOMINIUMS
ADDITIONAL INFORMATION
This two bedroom, two bathroom townhome in Arvada, Colorado is a must-see! The property features granite countertops, new floors, and fresh paint throughout, giving it a modern and updated feel. The townhome is well-maintained and move-in ready, making it a great option for buyers looking for a turnkey property. The open floor plan and spacious bedrooms make it perfect for a variety of lifestyles. Don't miss out on the opportunity to own this beautiful townhome in a desirable location.
- Type:
- Condo
- Sq.Ft.:
- 860
- Status:
- Active
- Beds:
- 2
- Year built:
- 1984
- Baths:
- 2.00
- MLS#:
- 4861844
- Subdivision:
- Club Crest Condominiums
ADDITIONAL INFORMATION
This two bedroom, two bathroom townhome in Arvada, Colorado is a must-see! The property features granite countertops, new floors, and fresh paint throughout, giving it a modern and updated feel. The townhome is well-maintained and move-in ready, making it a great option for buyers looking for a turnkey property. The open floor plan and spacious bedrooms make it perfect for a variety of lifestyles. Don't miss out on the opportunity to own this beautiful townhome in a desirable location.
$587,999
8757 Everett Circle Arvada, CO 80005
- Type:
- Single Family
- Sq.Ft.:
- 1,820
- Status:
- Active
- Beds:
- 4
- Lot size:
- 0.15 Acres
- Year built:
- 1977
- Baths:
- 3.00
- MLS#:
- 5210719
- Subdivision:
- Trailside
ADDITIONAL INFORMATION
Welcome to 8757 Everett Circle, Arvada, CO! This stunning home has undergone a full cosmetic renovation, showcasing modern upgrades and stylish finishes throughout. Boasting 4 bedrooms and 3 bathrooms, including a private primary suite, this residence offers both comfort and luxury. Step inside to discover the beautifully landscaped grounds surrounding the property, enhancing its charming curb appeal. With an interior square footage totaling 1820, this home provides ample space for comfortable living and entertaining. The 2-car garage features all-new concrete flat work, adding convenience and functionality to the property. Inside, the kitchen is equipped with brand-new stainless-steel appliances, perfect for creating culinary delights. Additional upgrades include a new roof and new windows, ensuring energy efficiency and peace of mind for years to come. Don't miss the opportunity to make this meticulously renovated home yours! Contact us today to schedule a showing and experience the beauty and functionality of 8757 Everett Circle, Arvada, CO.
$899,900
9139 Flora Street Arvada, CO 80005
- Type:
- Single Family
- Sq.Ft.:
- 2,389
- Status:
- Active
- Beds:
- 4
- Lot size:
- 0.15 Acres
- Year built:
- 2014
- Baths:
- 3.00
- MLS#:
- 2331229
- Subdivision:
- Whisper Creek
ADDITIONAL INFORMATION
Discover the beauty of quality improvements and contemporary design features in this exquisitely renovated 4-bedroom, 3-bathroom ranch, located in the coveted Whisper Creek subdivision in Arvada. This beautiful home is an ideal size; not too big or too small. It has been thoughtfully designed to showcase superior craftsmanship and high-end features, making it the perfect blend of luxury and functionality. There's crown molding and elegant finishes throughout. The stunning gourmet kitchen offers everything a chef could want. This kitchen is sure to impress with its abundant storage in solid maple cabinetry with handcrafted custom knobs and pulls, Cambria quartzite countertops, and a stunning oversized quartz sink. The high-end LVP flooring, with a protective barrier below, preserves the original hardwood floors beneath. Every detail in this home has been carefully considered, from the upgraded lighting fixtures and dimmer-controlled ceiling fans and lighting to the energy-efficient Milgard and Pella windows, which enhance both privacy and comfort. Solid core Adorn doors and Hunter Douglas top-down bottom-up blinds further elevate the ambiance. The fully finished basement offers additional living space, a large bedroom, a modern ¾ bathroom, family room or den- ideal for a home theater, or fitness room. Outside, a peaceful park view from the front, or retreat to the well-landscaped backyard with an oversized deck, perfect for morning coffee or entertaining. The garage is equipped with a 120-volt outlet for plug-in hybrid vehicles (approved upgrade to 240 volts) making it future-ready. Located in the serene Whisper Creek neighborhood, you can access top-notch amenities, including a clubhouse, pool, tennis courts, ballparks, and playgrounds. Only 20-25 minutes to Denver or Boulder, with easy access to downtown Avada, dining, city, and mountain recreation, this home offers an unmatched location. Don’t miss the chance to own this exceptional property!
- Type:
- Townhouse
- Sq.Ft.:
- 1,617
- Status:
- Active
- Beds:
- 3
- Lot size:
- 0.05 Acres
- Year built:
- 2024
- Baths:
- 3.00
- MLS#:
- 8748353
- Subdivision:
- Whisper Village
ADDITIONAL INFORMATION
**Contact Lennar today about Special Financing for this home - terms and conditions apply**Available November 2024! Low maintenance living in the gorgeous new Whisper Village community. Just lock up and go. This brand new 2-story townhome in a 6-plex features 3 bedrooms, 2.5 baths, great room, kitchen, upper laundry, loft, 2 car attached garage (rear alley entry) and conditioned crawl space. Gorgeous finishes and upgrades throughout including luxury vinyl plank flooring, stainless steel appliances, slab quartz counters and more. Lennar provides the latest in energy efficiency and state of the art technology with several fabulous floorplans to choose from. Energy efficiency, and technology/connectivity seamlessly blended with luxury to make your new house a home. Whisper Village offers several fabulous plans to choose from. Amenities abound in this gorgeous community including a rec center, open space, bike/walking paths, shopping, dining and entertainment options.Current monthly fee subject to change. Photos are model only and subject to change. This community is in a Metro District
- Type:
- Single Family
- Sq.Ft.:
- 3,693
- Status:
- Active
- Beds:
- 4
- Lot size:
- 0.15 Acres
- Year built:
- 2013
- Baths:
- 3.00
- MLS#:
- 2804707
- Subdivision:
- Whisper Creek
ADDITIONAL INFORMATION
Exceptional two-story stucco home nestled in Whisper Creek! This home boasts a quiet and low-maintenance exterior, perfectly complementing the serene surroundings. Enjoy gorgeous views from your backyard oasis, which backs to a tranquil walking trail and community park with expansive mountain and meadow vistas. Step inside to a pristine interior adorned with hardwood flooring and a beautifully finished ambiance throughout. The grand staircase welcomes you into a home designed for both elegance and functionality. Entertain with ease in the formal dining space or the spacious eat-in kitchen, complete with granite countertops, stainless steel appliances, an island, large pantry, and bar area. Relax in the expansive living room or find productivity in the main floor office, complete with French doors for privacy. Convenience meets style with a half bathroom and a fantastic laundry room featuring a sink and abundant custom cabinetry on the main level. Continue upstairs and unwind in the loft area before retiring to the oversized primary suite, offering sweeping mountain views, two walk-in closets, and a luxurious five-piece ensuite bathroom. Three additional bedrooms and a bathroom with dual sinks round out the second level. A large unfinished basement provides ample storage or awaits your future customization, already roughed in for a bathroom. The covered back patio beckons for outdoor gatherings and relaxation. Community amenities include a pool for enjoying Colorado summers, all within reach of Arvada's great shopping, dining, and recreational opportunities. With its tranquil neighborhood setting and prime location, this home exemplifies modern comfort and luxury living!
$415,000
8676 Carr Loop Arvada, CO 80005
- Type:
- Townhouse
- Sq.Ft.:
- 1,100
- Status:
- Active
- Beds:
- 3
- Year built:
- 1982
- Baths:
- 4.00
- MLS#:
- 6772127
- Subdivision:
- Trailside
ADDITIONAL INFORMATION
Move-in-Ready home with a great location in the community providing privacy and views of the newly renovated Trailside Park. This home has maple hardwood flooring in the kitchen and a newer oak flooring in the living room and stairs. An open galley style kitchen with a full pantry and breakfast nook gives storage and space for meal prep. Newer porch and deck allows for great indoor outdoor entertaining and eating options, with a main floor bathroom that provides ease of use for guest. The upstairs boast of two large rooms with a walk-in-closet and en-suite, providing options for a primary suite and/or roommates. Each room has newer wood laminate floors giving the owner a nice clean look with low maintenance. The finished basement is a cool oasis retreat from the warm Colorado Summers. This carpeted basement features a bedroom large enough for a queen bed, office space, bathroom with a stand up shower, and laundry room; making this a space all of its own. This home has a carport and detached garage, an option only a few homes have in this community. The garage gives the home owner secure parking and storage; the carport allows for quick in and out when needed. This is a cute must see home, 2 mile walk to Standley Lake, short walk or drive to dinning, shopping and entertainment, such as pickleball. Brand new water heater has a 10 year transferable warranty expiring 6/2034 and seller concessions are negotiable; make this home yours today.
$649,900
9147 Ellis Way Arvada, CO 80005
- Type:
- Single Family
- Sq.Ft.:
- 1,744
- Status:
- Active
- Beds:
- 3
- Lot size:
- 0.14 Acres
- Year built:
- 2012
- Baths:
- 2.00
- MLS#:
- 8195949
- Subdivision:
- Whisper Creek Ii At Wild Grass
ADDITIONAL INFORMATION
Seller is offering $10,000 towards a rate buy down or closing costs. Welcome home to this beautiful ranch style, 3 bed, 2 bath home. This home features an open floor plan with wood floors, and fresh paint throughout, complimented by abundant natural sunlight. The kitchen features new quartz countertops, a breakfast bar, and stainless steel appliances. The ample amount of cabinets ensures you never run out of cabinet space. Enjoy the primary bedroom with its own private bathroom, large walk-in closet and custom blinds. Step out back to a beautiful spacious covered patio. The large living room features a custom decorative entertainment mount and surround sound. The neighborhood includes pool membership (adult/lap pool AND kiddie pool with water features!), clubhouse access, 2 amazing kid playgrounds, tennis courts, a baseball field, an outdoor concert area, tons of nature space, and walking trails, horse paths, fishing ponds, bike trails, and so much more. Walk to Starbucks, the new King Soopers, dentist, Jacks, Marcos, dining, breweries, and more in booming northwest Arvada! Nestled perfectly in the foothills with quick access to Boulder and Downtown Denver, skiing, hiking, wildlife, and more!
$1,195,000
80th Avenue Arvada, CO 80005
- Type:
- Land
- Sq.Ft.:
- n/a
- Status:
- Active
- Beds:
- n/a
- Lot size:
- 1.2 Acres
- Baths:
- MLS#:
- 9442009
- Subdivision:
- Oberon Acres
ADDITIONAL INFORMATION
Corner lot at intersection of 80th Avenue and Kipling Street. Three other corners at this intersection are already developed with gas station/other stores, medical building, and office buildings. So many possibilities for this prime location. Current zoning is Mixed Use - Neighborhood, which presents many options. Land does not have a significant slope. All utilities available. Current access to property from 80th Avenue but access is also possible from Kipling Street. Adjacent parcel with house could also be available.
$1,195,000
80th Ave Arvada, CO 80005
- Type:
- Land
- Sq.Ft.:
- n/a
- Status:
- Active
- Beds:
- n/a
- Lot size:
- 1.2 Acres
- Baths:
- MLS#:
- 9442009
- Subdivision:
- Oberon Acres
ADDITIONAL INFORMATION
Corner lot at intersection of 80th Avenue and Kipling Street. Three other corners at this intersection are already developed with gas station/other stores, medical building, and office buildings. So many possibilities for this prime location. Current zoning is Mixed Use - Neighborhood, which presents many options. Land does not have a significant slope. All utilities available. Current access to property from 80th Avenue but access is also possible from Kipling Street. Adjacent parcel with house could also be available.
$299,950
7740 W 87th A Dr Arvada, CO 80005
- Type:
- Other
- Sq.Ft.:
- 1,011
- Status:
- Active
- Beds:
- 2
- Year built:
- 1982
- Baths:
- 2.00
- MLS#:
- 8364539
- Subdivision:
- Mountain Vista Village
ADDITIONAL INFORMATION
Amazing new price!! Welcome to this highly desirable and spacious 2-bedroom, 2-bathroom ground floor condo (no stairs) in the charming, well-established community of Mountain Vista Village. Fronting a private greenbelt and Little Dry Creek Tributary, this home is sure to impress you with its expansive open floor plan that seamlessly integrates the kitchen, dining area, and family room, complemented by a private outdoor patio which is fenced and very dog friendly with room for grass or turf. Perfect for entertaining or unwinding by the cozy fireplace, the primary bedroom boasts a large walk-in closet, while the second bedroom on the opposite side of the home features wall-to-wall closets and is adjacent to it's own full bath. Recent updates include fresh paint, newer carpet, new LVP flooring, ceiling fans and all *updated stainless steel appliances/washer/dryer included. Embrace the Colorado lifestyle with a quick walk to Nottingham Park, Standley Lake, and many other nearby parks and trails. Community amenities include a heated outdoor swimming pool and tennis/pickleball courts. This beautiful move-in-ready home combines modern updates with tranquil surroundings, providing an ideal living experience in the heart of Mountain Vista Village. Enjoy an easy commute to Denver or Boulder, with light rail access just 3 miles away, and all the charm of Old Town Arvada nearby. Don't miss the opportunity to make this condo your new home!
- Type:
- Condo
- Sq.Ft.:
- 1,011
- Status:
- Active
- Beds:
- 2
- Year built:
- 1982
- Baths:
- 2.00
- MLS#:
- 8364539
- Subdivision:
- Mountain Vista Village
ADDITIONAL INFORMATION
Amazing new price!! Welcome to this highly desirable and spacious 2-bedroom, 2-bathroom ground floor condo (no stairs) in the charming, well-established community of Mountain Vista Village. Fronting a private greenbelt and Little Dry Creek Tributary, this home is sure to impress you with its expansive open floor plan that seamlessly integrates the kitchen, dining area, and family room, complemented by a private outdoor patio which is fenced and very dog friendly with room for grass or turf. Perfect for entertaining or unwinding by the cozy fireplace, the primary bedroom boasts a large walk-in closet, while the second bedroom on the opposite side of the home features wall-to-wall closets and is adjacent to it's own full bath. Recent updates include fresh paint, newer carpet, new LVP flooring, ceiling fans and all *updated stainless steel appliances/washer/dryer included. Embrace the Colorado lifestyle with a quick walk to Nottingham Park, Standley Lake, and many other nearby parks and trails. Community amenities include a heated outdoor swimming pool and tennis/pickleball courts. This beautiful move-in-ready home combines modern updates with tranquil surroundings, providing an ideal living experience in the heart of Mountain Vista Village. Enjoy an easy commute to Denver or Boulder, with light rail access just 3 miles away, and all the charm of Old Town Arvada nearby. Don't miss the opportunity to make this condo your new home!
- Type:
- Townhouse
- Sq.Ft.:
- 1,623
- Status:
- Active
- Beds:
- 3
- Lot size:
- 0.04 Acres
- Year built:
- 2024
- Baths:
- 3.00
- MLS#:
- 2798444
- Subdivision:
- Whisper Village
ADDITIONAL INFORMATION
**Contact Lennar today about Special Financing for this home** Terms and conditions apply** Our special financing could make your dream a reality! Available NOW! Low maintenance living in the gorgeous new Whisper Village community. Just lock up and go. This brand new 2-story townhome is in a 3-plex and features 3 bedrooms, 2.5 baths, great room, kitchen, loft, upper laundry, 2 car attached garage (rear alley entry) and conditioned crawl space. Gorgeous finishes and upgrades throughout including luxury vinyl plank flooring, stainless steel appliances, slab quartz counters, solar and more. Lennar provides the latest in energy efficiency and state of the art technology with several fabulous floorplans to choose from. Energy efficiency, and technology/connectivity seamlessly blended with luxury to make your new house a home. Whisper Village offers several fabulous plans to choose from. Whisper Village offers several fabulous plans to choose from. Amenities abound in this gorgeous community including a rec center, open space, bike/walking paths, shopping, dining and entertainment options.Current monthly fee subject to change. Photos are model only and subject to change. This community is in a Metro District.
- Type:
- Condo
- Sq.Ft.:
- 936
- Status:
- Active
- Beds:
- 2
- Year built:
- 1983
- Baths:
- 2.00
- MLS#:
- 1579792
- Subdivision:
- Mountain Vista Village
ADDITIONAL INFORMATION
Welcome to this REMODELED and UPDATED 2 Bed/2 Bath, perfectly designed for comfortable and convenient living. The open floor plan effortlessly combines the living, dining, and kitchen areas, making it ideal for both daily life and casual entertaining. Enjoy the peaceful and quiet without a unit above you. The bedrooms are thoughtfully positioned on opposite sides of the home for enhanced privacy. The primary suite features a spacious walk-in closet and a private full bathroom, creating a serene retreat. The second bedroom is generously sized and has easy access to another full bathroom just down the hall. Newly installed central air conditioning (May 2024) keeps the home cool during the summer months, while the new luxury vinyl tile flooring adds a touch of elegance and is easy to maintain. Fresh paint and six-panel doors give the home a welcoming feel. The kitchen is a modern chef’s delight with stainless steel appliances and beautiful solid-surface countertops. A cozy gas fireplace in the living area is perfect for relaxing on cool evenings. A washer and dryer set adds to the convenience of this move-in-ready condo. Additionally, there are two exterior storage areas: one off the landing to the unit and the other off the lanai. Both are perfect for stowing away seasonal items, gardening tools, and other outdoor equipment, keeping your living space clutter-free. This condo offers an excellent opportunity for anyone seeking a stylish, comfortable home with modern amenities. The superb location includes access to a clubhouse, pool, tennis courts, shopping, dining, highways, excellent schools, and the beautiful Nottingham Park with walking trails. Experience the best of Colorado living here!
$750,000
9985 W 81st Drive Arvada, CO 80005
- Type:
- Single Family
- Sq.Ft.:
- 2,260
- Status:
- Active
- Beds:
- 5
- Lot size:
- 0.19 Acres
- Year built:
- 1978
- Baths:
- 3.00
- MLS#:
- 6794917
- Subdivision:
- Wood Run
ADDITIONAL INFORMATION
Price Reduced and a Motivated Seller! Welcome to this beautifully maintained 5 bedroom, 3 bathroom home on a corner lot. New Central Air installed June 2024! The living room has plenty of space for entertaining with the adjacent formal dining room. The kitchen has granite countertops, stainless steel appliances and plenty of updated cabinet space along with a pantry. An everyday dining area is near the comfortable Family Room that features a wood burning fireplace. Four bedrooms are upstairs and the fifth bedroom on the main level would also make a great office. Upstairs, the large primary suite features an en suite bathroom and a big walk-in closet. The other bedrooms are large and have great closet space as well. (You will love all the closet space in this home.) Then step outside to the covered patio and spacious deck surrounded by great landscaping, flowers and flowering trees. Imagine time with family and friends on a cool Colorado evening. The covered patio faces east, which means you can enjoy your backyard sanctuary even in the rain and snow. Please drive around the neighborhood and discover Wood Run Park. Being situated between Standley Lake and Two Ponds Wildlife Refuge means you can escape to nature even in the middle of town. Are you a golfer? Indian Tree Golf Club is nearby. Also nearby are great schools, shopping and numerous restaurants. This is going to make a great home for some fortunate buyer. Book your showing while it’s still available!
$398,900
8643 Carr Loop Westminster, CO 80005
- Type:
- Townhouse
- Sq.Ft.:
- 1,650
- Status:
- Active
- Beds:
- 3
- Lot size:
- 0.04 Acres
- Year built:
- 1982
- Baths:
- 3.00
- MLS#:
- 8040048
- Subdivision:
- Trailside Flg # 5
ADDITIONAL INFORMATION
Ready to move in! Brand new wood flooring in bedrooms/upstairs. Brand new carpet on stairs and basement! Seller concessions negotiable. Welcome to your dream townhome nestled in the vibrant Trailside community! This stunning end unit offers both privacy and a prime location, backing up to an open common area and the community pool. Open Living Area: The main floor features a cozy wood-burning fireplace in the living room, perfect for relaxing evenings. Sliding glass doors from the dining room lead to a private concrete patio, ideal for outdoor dining and entertaining. Hardwood floor on all of main floor. Kitchen: Equipped with stainless steel appliances, the kitchen is ready for all your culinary adventures. Convenient Half Bath: A stylish half bath is conveniently located on the main floor for guests. Spacious Bedrooms: Upstairs, you'll find two generous bedrooms, each with its own en-suite bathroom, providing ultimate privacy and comfort. Seller willing to replace window. Basement Features: Family Room: The basement boasts a family room with recessed lighting and is wired for speakers, making it an excellent space for movie nights or a home theater setup. Brand new carpet. Exterior and Community Features: Parking: Includes a carport and reserved parking space for your convenience. Community Amenities: Enjoy access to fantastic amenities such as tennis courts, a pool, and a hot tub, perfect for active and social living. Location: Convenience: Close to shopping, schools, open spaces, restaurants, and easy access to Hwy 36, this townhome offers the perfect blend of comfort, convenience, and community living. Don’t miss the opportunity to make this exceptional townhome your own. Schedule a showing today and experience the best of Trailside community living!
$389,500
8428 Everett B Way Arvada, CO 80005
- Type:
- Other
- Sq.Ft.:
- 1,061
- Status:
- Active
- Beds:
- 2
- Year built:
- 1987
- Baths:
- 2.00
- MLS#:
- 9097753
- Subdivision:
- Timbercove II
ADDITIONAL INFORMATION
Welcome to your charming retreat in the heart of Timbercove II! Nestled against a lush greenbelt, this delightful townhouse offers the perfect blend of comfort and convenience. Back on the market with fresh interior paint and a new dishwasher and microwave! Step inside to discover a spacious living area featuring a wood-burning stone fireplace. The open layout seamlessly transitions into a cozy dining space, perfect for entertaining guests or enjoying quiet meals at home. The kitchen boasts a breakfast bar, new microwave and dishwasher, a pantry, and plenty of counter space, making meal preparation a breeze. The main floor also offers access to the attached 1-car garage and a powder room. Ascend the stairs to find two inviting bedrooms, including a primary bedroom featuring vaulted ceilings and double closets for ample storage as well as a secondary bedroom with hardwood floors and a full bathroom. New paint throughout! Great location with easy access to parks, shopping, and dining option. Commuters will appreciate the easy access to I70 and Hwy 36, simplifying travel to Denver, Boulder, the mountains, and beyond. Don't miss this one!
- Type:
- Condo
- Sq.Ft.:
- 1,061
- Status:
- Active
- Beds:
- 2
- Year built:
- 1987
- Baths:
- 2.00
- MLS#:
- 9097753
- Subdivision:
- Timbercove Ii
ADDITIONAL INFORMATION
Welcome to your charming retreat in the heart of Timbercove II! Nestled against a lush greenbelt, this delightful townhouse offers the perfect blend of comfort and convenience. Back on the market with fresh interior paint and a new dishwasher and microwave! Step inside to discover a spacious living area featuring a wood-burning stone fireplace. The open layout seamlessly transitions into a cozy dining space, perfect for entertaining guests or enjoying quiet meals at home. The kitchen boasts a breakfast bar, new microwave and dishwasher, a pantry, and plenty of counter space, making meal preparation a breeze. The main floor also offers access to the attached 1-car garage and a powder room. Ascend the stairs to find two inviting bedrooms, including a primary bedroom featuring vaulted ceilings and double closets for ample storage as well as a secondary bedroom with hardwood floors and a full bathroom. New paint throughout! Great location with easy access to parks, shopping, and dining option. Commuters will appreciate the easy access to I70 and Hwy 36, simplifying travel to Denver, Boulder, the mountains, and beyond. Don't miss this one!
- Type:
- Condo
- Sq.Ft.:
- 1,008
- Status:
- Active
- Beds:
- 2
- Lot size:
- 0.12 Acres
- Year built:
- 1984
- Baths:
- 2.00
- MLS#:
- 5591640
- Subdivision:
- Deer Creek
ADDITIONAL INFORMATION
BACK ON MARKET - PRICE IMPROVEMENT - - Great condo in fantastic west Arvada neighborhood. New carpet, new paint, new gas fireplace. Perfect to just move in. There is a private patio that opens from the great room to the detached garage. The Master bedroom has an additional sink and vanity. New Furnace - New hot water heater Quick close - Agent owner
- Type:
- Other
- Sq.Ft.:
- 1,008
- Status:
- Active
- Beds:
- 2
- Lot size:
- 0.12 Acres
- Year built:
- 1984
- Baths:
- 2.00
- MLS#:
- 5591640
- Subdivision:
- Deer Creek
ADDITIONAL INFORMATION
BACK ON MARKET - PRICE IMPROVEMENT - - Great condo in fantastic west Arvada neighborhood. New carpet, new paint, new gas fireplace. Perfect to just move in. There is a private patio that opens from the great room to the detached garage. The Master bedroom has an additional sink and vanity. New Furnace - New hot water heater Quick close - Agent owner
$550,000
13305 W 82nd Avenue Arvada, CO 80005
- Type:
- Land
- Sq.Ft.:
- n/a
- Status:
- Active
- Beds:
- n/a
- Lot size:
- 1.3 Acres
- Baths:
- MLS#:
- 1726125
- Subdivision:
- Later
ADDITIONAL INFORMATION
City development meeting would allow five lots as a minor subdivision. In my view, and experience the lots should bring $250,000 each. Street is marked with possible lot lines Sewer is 2,000' away. This A2 zoning is the most comprehensive list of things you can do. https://www.jeffco.us/DocumentCenter/View/2467/Section-33-Agricultural-District-PO Owner is updating the structures. Once done, the price will go up. You can still subdivide in two or three additional lots. Survey is in MLS attachments.
$1,490,000
10250 W 80th Avenue Arvada, CO 80005
- Type:
- Single Family
- Sq.Ft.:
- 3,536
- Status:
- Active
- Beds:
- 4
- Lot size:
- 1.07 Acres
- Year built:
- 1957
- Baths:
- 5.00
- MLS#:
- 7880443
- Subdivision:
- Oberon Acres
ADDITIONAL INFORMATION
This home provides a spacious lifestyle both inside and out! The main floor includes a living room with gas fireplace, a large primary kitchen with beautiful granite counters, hardwood floors, full butlers pantry 2nd kitchen, formal dining room, large family room, bedroom and a main floor bath with Spa Room Kohler Caribbean Whirlpool Jacuzzi tub. The upstairs holds office space with a gas fireplace, a 2nd bedroom with a window seat with storage (both have hardwood under the carpet) a 3/4 bath with a Kohler Vertical Jetted Shower and the spacious primary suite. The bedroom suite is a large retreat and has lots of built-ins, 2 closets, additional storage. The bath, includes a large Kohler Whirlpool sunken tub, large walk- in shower, toilet with bidet. The basement has a non-conforming bedroom, a 1/2 bath, the laundry and an incredible wine cellar/walk in vault/Safe Room. This home has undergone major renovations in 1997 and 2009/2010 and the electrical and plumbing and multi zoned Hydronic heating have been consistently updated and meticulously maintained. Like to entertain outdoors? The gazebo is wired for sound, is framed for a hot tub and can host large gatherings with ease. Plenty of room for all of your toys and equipment. There is a 2 car attached garage with compressed air supply pipes for work and easy clean up, laundry sink, hot cold Silcocks, a lower level 1 car garage, a heated detached 40x 50 shop with a reinforced slab, 16' doors with ventilation and a rotary air compressor and heavy 50 amp 220 power. 40' heavy duty steel work bench. Over 50 air supply outlets piped around the property allows for easy maintenance. There is also a fireproof shed with compressed air and large Heavy duty steel U shaped island work station, another shed on the west side of the home and a 3rd with attic access. There is also a horse barn with upstairs storage.
Andrea Conner, Colorado License # ER.100067447, Xome Inc., License #EC100044283, [email protected], 844-400-9663, 750 State Highway 121 Bypass, Suite 100, Lewisville, TX 75067

Listings courtesy of REcolorado as distributed by MLS GRID. Based on information submitted to the MLS GRID as of {{last updated}}. All data is obtained from various sources and may not have been verified by broker or MLS GRID. Supplied Open House Information is subject to change without notice. All information should be independently reviewed and verified for accuracy. Properties may or may not be listed by the office/agent presenting the information. Properties displayed may be listed or sold by various participants in the MLS. The content relating to real estate for sale in this Web site comes in part from the Internet Data eXchange (“IDX”) program of METROLIST, INC., DBA RECOLORADO® Real estate listings held by brokers other than this broker are marked with the IDX Logo. This information is being provided for the consumers’ personal, non-commercial use and may not be used for any other purpose. All information subject to change and should be independently verified. © 2024 METROLIST, INC., DBA RECOLORADO® – All Rights Reserved Click Here to view Full REcolorado Disclaimer
| Listing information is provided exclusively for consumers' personal, non-commercial use and may not be used for any purpose other than to identify prospective properties consumers may be interested in purchasing. Information source: Information and Real Estate Services, LLC. Provided for limited non-commercial use only under IRES Rules. © Copyright IRES |
Arvada Real Estate
The median home value in Arvada, CO is $568,100. This is lower than the county median home value of $601,000. The national median home value is $338,100. The average price of homes sold in Arvada, CO is $568,100. Approximately 72.92% of Arvada homes are owned, compared to 24.46% rented, while 2.63% are vacant. Arvada real estate listings include condos, townhomes, and single family homes for sale. Commercial properties are also available. If you see a property you’re interested in, contact a Arvada real estate agent to arrange a tour today!
Arvada, Colorado 80005 has a population of 122,903. Arvada 80005 is more family-centric than the surrounding county with 33.37% of the households containing married families with children. The county average for households married with children is 31.13%.
The median household income in Arvada, Colorado 80005 is $96,677. The median household income for the surrounding county is $93,933 compared to the national median of $69,021. The median age of people living in Arvada 80005 is 39.9 years.
Arvada Weather
The average high temperature in July is 89.5 degrees, with an average low temperature in January of 18 degrees. The average rainfall is approximately 16.8 inches per year, with 61 inches of snow per year.
