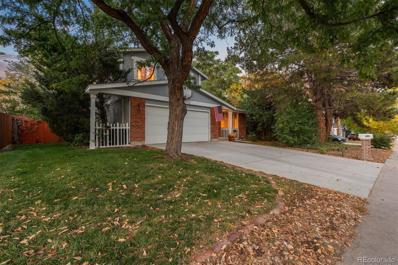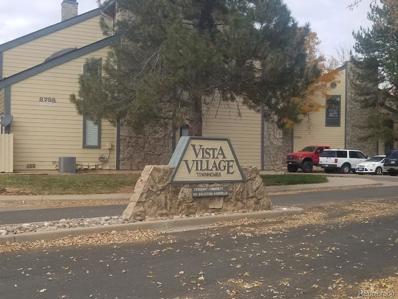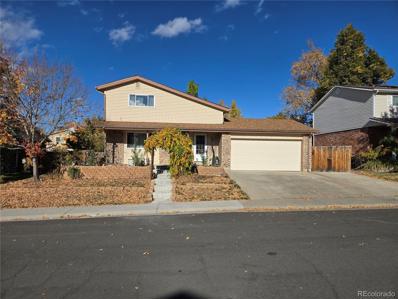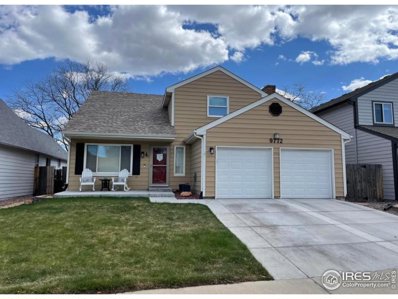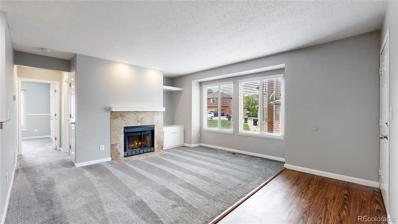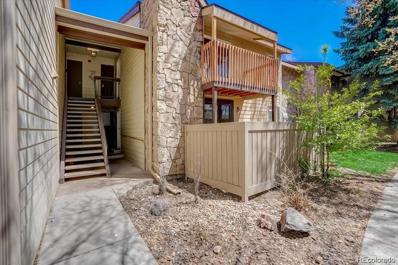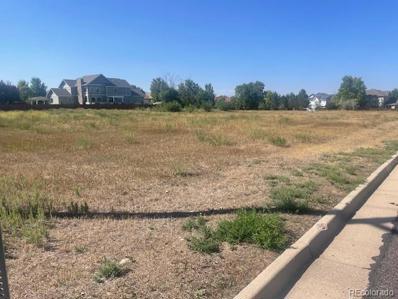Arvada CO Homes for Rent
$315,000
7780 W 87th P Dr Arvada, CO 80005
- Type:
- Other
- Sq.Ft.:
- 1,011
- Status:
- Active
- Beds:
- 2
- Year built:
- 1982
- Baths:
- 2.00
- MLS#:
- 1022975
- Subdivision:
- Mountain Vista Village Ph 2 Amd # 1 Condo
ADDITIONAL INFORMATION
Large, light & bright second floor corner condo with vaulted ceilings & skylights.Wonderful open floorplan with bedrooms at each end, each with their own baths & large closets, and spacious living, dining & kitchen between. Water heater, washer and dryer & stainless Bosch dishwasher all 3 years old; stainless Whirlpool refrigerator, less than a year old. Toilets and bathroom fans have been replaced;heat/air vents have been cleaned. Stone woodburning fireplace is cleaned, and ready for that cozy winter fire. Beautiful, new easy care luxury vinyl flooring throughout. Sliding door to east facing balcony. This home is very quiet ; corner location and no upstairs neighbors.
- Type:
- Condo
- Sq.Ft.:
- 1,011
- Status:
- Active
- Beds:
- 2
- Year built:
- 1982
- Baths:
- 2.00
- MLS#:
- IR1022975
- Subdivision:
- Mountain Vista Village Ph 2 Amd # 1 Condo
ADDITIONAL INFORMATION
Large, light & bright second floor corner condo with vaulted ceilings & skylights.Wonderful open floorplan with bedrooms at each end, each with their own baths & large closets, and spacious living, dining & kitchen between. Water heater, washer and dryer & stainless Bosch dishwasher all 3 years old; stainless Whirlpool refrigerator, less than a year old. Toilets and bathroom fans have been replaced;heat/air vents have been cleaned. Stone woodburning fireplace is cleaned, and ready for that cozy winter fire. Beautiful, new easy care luxury vinyl flooring throughout. Sliding door to east facing balcony. This home is very quiet ; corner location and no upstairs neighbors.
$649,000
8471 Yarrow Street Arvada, CO 80005
- Type:
- Single Family
- Sq.Ft.:
- 1,752
- Status:
- Active
- Beds:
- 4
- Lot size:
- 0.22 Acres
- Year built:
- 1972
- Baths:
- 3.00
- MLS#:
- 8411722
- Subdivision:
- Pomona
ADDITIONAL INFORMATION
This home truly has it all! Situated on a quiet cul-de-sac just blocks from Pomona High School, it features beautiful finishes, a fantastic layout, and a spacious lot with mature landscaping. The main floor has been completely renovated, seamlessly opening the kitchen to the dining and living rooms. The updated kitchen boasts granite slab counters, new appliances, abundant cabinetry with space-saving built-ins, updated lighting, and a large island. Oversized windows throughout the home flood the space with natural light, creating a bright and airy atmosphere, while real hardwood floors add warmth and character. Upstairs, the primary bedroom features an updated ensuite, complemented by two generous secondary bedrooms and an updated full bath. The garden-level family room includes a cozy wood-burning fireplace, an additional bedroom, and a ¾ bathroom. The finished basement offers versatile living space with a bonus room featuring built-in storage, an extra finished room ideal for an office, gym, or playroom, and a dedicated laundry room. The private backyard is an outdoor retreat with a covered patio adorned with overhead and string lights, mature trees that provide ample shade, and plenty of yard space for recreation or gardening. The oversized two-car garage and large backyard shed offer abundant storage options. This home combines modern updates, versatile spaces, and an ideal location, making it a true gem.
$774,000
8230 Field Court Arvada, CO 80005
- Type:
- Single Family
- Sq.Ft.:
- 2,150
- Status:
- Active
- Beds:
- 4
- Lot size:
- 0.19 Acres
- Year built:
- 1972
- Baths:
- 3.00
- MLS#:
- 4962245
- Subdivision:
- Pomona Lakes
ADDITIONAL INFORMATION
Price improvement!!! Welcome home to this gorgeous Pomona Lakes house. This beautiful home features 4 bedrooms, 3 bathrooms with an open floor plan concept living/dining area that is overlooking a stunning family room with expanded but yet very cozy fireplace. Beautifully & tastefully updated bathrooms & kitchen, brand new carpet & flooring throughout; new exterior & interior paint, new whole house A/C, appliances, cabinets, doors, trim; new concrete and garage door. Elegant & chic light fixtures throughout. You will be amazed by the quality of workmanship & design choices of this stunning home. Great room in the basement is perfect for an entertainment room, loft or office…you name it. Step outside and enjoy private backyard with patio & trees, offers plenty of space for making memories. This home has everything you need. Don't miss out on the opportunity to make this home your own. Great Jeffco schools! Awesome Location!!! Easy commute to highways & all major conveniences, shopping & dining. To top it off, there is no HOA. Don’t wait, schedule your showing before it’s gone.
$725,000
9641 Sierra Drive Arvada, CO 80005
- Type:
- Single Family
- Sq.Ft.:
- 2,892
- Status:
- Active
- Beds:
- 4
- Lot size:
- 0.21 Acres
- Year built:
- 1977
- Baths:
- 3.00
- MLS#:
- 8251221
- Subdivision:
- Sierra Estates
ADDITIONAL INFORMATION
Wonderful, welcoming home in the great Sierra Estates Subdivision. Large lot with mature trees and plenty of space for a garden. In the backyard, the redwood deck has direct access to an expansive sunroom with its own heater and air conditioner.. The lower patio, off of the deck, is a Hot Tub pad that is wired to the breaker box. The side yard has a Small Heated Greenhouse. This property is near the Two Ponds National Wildlife Refuge and at the end of the cul de sac, Club Crest North Park which has a kiddy playground and a great meandering place for dogs. There are walking trails along the two canals. Inside, the large open living room that is adjacent to a dining room. Very functional and open kitchen has a granite island and expansive countertops and cabinets and a breakfast nook for a comfortable eating space. Two atrium doors beckon you to step outside to the deck and large fully fenced back yard. Property has full lawn sprinklers that are self draining. Plentiful, blown-in insulation was added to all exterior walls and ceilings, insulated windows, roof mounted solar powered heat evacuation fans, all make for a more efficient and comfortable home. Three bedrooms are upstairs. Primary has its own bathroom. Hallway bathroom accommodates the other two bedrooms. One bedroom in the lower level basement. The Family room has a brick fireplace, bookshelves and wood accent walls. The large, finished basement is waiting for your creative usage. Nest and Ring included .
$1,399,000
8946 Devinney Street Arvada, CO 80005
- Type:
- Single Family
- Sq.Ft.:
- 3,546
- Status:
- Active
- Beds:
- 4
- Lot size:
- 0.35 Acres
- Year built:
- 2015
- Baths:
- 4.00
- MLS#:
- 7350153
- Subdivision:
- Village Of Five Parks
ADDITIONAL INFORMATION
Welcome to the ultimate Arvada masterpiece! This stunning single-family home on an expansive corner lot offers not just one but two spacious yards, giving you the perfect blend of privacy and outdoor space. Step inside to a fully customized interior that goes beyond builder-grade—a true labor of love where every feature has been thoughtfully upgraded. At the heart of the home is an enormous entertaining island, ideal for gatherings and culinary creations, alongside a walk-in pantry that could double as an extra room! With two main-floor offices, this layout is ideal for work-from-home flexibility. Upstairs, you’ll find four generously sized bedrooms, each with its own unique charm, while the unfinished basement offers a blank canvas to create your dream space. Step outside to the pièce de résistance: a $200,000 custom covered patio, perfect for year-round entertaining. Equipped with a gas grill and a stunning wood-burning stone fireplace, this outdoor oasis captures breathtaking mountain views and provides the ideal backdrop for memorable moments with family and friends. With scenic trails, a private community pool, and popular local restaurants just minutes away, this home combines luxury, convenience, and unbeatable location. This is a rare turnkey property in Arvada that checks every box—schedule your private tour today to experience it for yourself!
$1,099,000
7292 Xenophon Court Arvada, CO 80005
- Type:
- Single Family
- Sq.Ft.:
- 3,800
- Status:
- Active
- Beds:
- 5
- Lot size:
- 0.18 Acres
- Year built:
- 2023
- Baths:
- 4.00
- MLS#:
- IR1021990
- Subdivision:
- Apex Estates
ADDITIONAL INFORMATION
This sprawling 5-bedroom, 4-bathroom Ranch home is nestled in an incredible location backing to open areas. Enjoy breathtaking views from nearly every room. Living here is effortless with main level living. The main level features a magnificent great room with soaring ceilings and incredible views. The chef's kitchen boasts double ovens, cooktop, a sizable dining island, and additional casual dining area that opens to the deck where you can relax and take in the views. Also on the main level has a spacious primary suite with views and an incredible 5 piece bath with a walk-in closet. The finished basement feels like a second home complete with a family room, a small serving/eating area, 2 bedrooms and a full bath. Located just steps from the Apex Center, offering an indoor pool, basketball courts, outdoor skate park and miles of trails.
- Type:
- Townhouse
- Sq.Ft.:
- 1,123
- Status:
- Active
- Beds:
- 2
- Year built:
- 1985
- Baths:
- 2.00
- MLS#:
- 6223567
- Subdivision:
- Vista Village Townhomes
ADDITIONAL INFORMATION
Enter Vista Village conveniently located just west of Wadsworth, near shopping and arteries to take you through out the city. This lovely 2 story townhouse has a lovely, private porch to your front door. Inside you find a living room and dining area with vaulted ceilings and wood manufactured floors. The kitchen has corian counter tops and black matching appliances. Upstairs are 2 bedrooms and 2 beautiful full baths with tile floors. This cozy home has a 2 car attached garage so you can walk right in your kitchen after shopping. Vista Village has a private pool and sits across from Nottingham Park.
$685,000
7507 Braun Street Arvada, CO 80005
- Type:
- Single Family
- Sq.Ft.:
- 1,832
- Status:
- Active
- Beds:
- 4
- Lot size:
- 0.16 Acres
- Year built:
- 1978
- Baths:
- 3.00
- MLS#:
- 1524550
- Subdivision:
- Ralston Valley
ADDITIONAL INFORMATION
Sitting on a quiet cul-de-sac, this Ralston Valley home is perfect for you. New paint and flooring throughout. The primary bedroom has a three quarter bath ensuite with an amazing shower tower. Two additional bedrooms upstairs (one nearly as large as the primary), along with a fully remodeled full bathroom-also with an upgraded shower tower. There's a fourth bedroom on the main floor, unless you decide it's an office, craft room, or??? Main floor features an open floor plan with plenty of room for everyone, whether you're cooking in the kitchen, savoring your meal in the dining area, or enjoying a conversation or your favorite book/show/sporting event/TikToks in the living/family room. Maybe light a fire and get cozy. The home also features a 16'x17' sunroom/enclosed patio...that's an additional 272 square feet above and beyond the 1832 sf listed by Jefferson County. Relax and wash the day's worries/stress away in the included spa/hot tub. And, if that's not quite enough room for your family and friends, use your imagination to finish the large, open, unfinished basement...more bedrooms?? Theater room?? The options are endless. There's even a tanning bed so you can be prepared for your next vacation. Your new home is steps away from walking trails, the elementary school, park, and APEX Recreation Center, along with plenty of nearby shopping and dining options. A great location and great home.
$499,000
8392 W 78th Circle Arvada, CO 80005
- Type:
- Single Family
- Sq.Ft.:
- 1,458
- Status:
- Active
- Beds:
- 3
- Lot size:
- 0.12 Acres
- Year built:
- 1979
- Baths:
- 2.00
- MLS#:
- 7402222
- Subdivision:
- Club Crest
ADDITIONAL INFORMATION
This charming home is move-in ready and features two living areas: one on the main level and another in the garden basement, complete with a cozy fireplace. The property has been meticulously maintained, with the back deck recently refinished. While not located on a cul-de-sac, the next street is a dead end, ensuring a quiet atmosphere. Conveniently situated just a few blocks from shopping options like King Soopers and Target, as well as nearby open space trails and parks, it's also a short drive to Old Town Arvada. The neighborhood boasts mostly long-term residents, contributing to its close-knit community feel, and homes rarely become available here. You'll love spending afternoons on the back deck, perfect for relaxing or barbecuing right off the kitchen. It's a beautiful location and an ideal place to call home.
$650,000
9772 W 82nd Pl Arvada, CO 80005
- Type:
- Other
- Sq.Ft.:
- 2,324
- Status:
- Active
- Beds:
- 3
- Lot size:
- 0.11 Acres
- Year built:
- 1979
- Baths:
- 3.00
- MLS#:
- 1021312
- Subdivision:
- WOOD RUN
ADDITIONAL INFORMATION
Charming 3-Bedroom Home Near Stanley LakeWelcome to your dream home! This beautifully updated 3-bedroom, 3-bathroom residence is ideally located near Stanley Lake and a variety of parks, perfect for outdoor enthusiasts and families alike.Step inside to discover a bright and inviting sunroom, perfect for relaxing with a book or enjoying your morning coffee. The spacious living area flows seamlessly into the modern kitchen, featuring brand-new appliances that make cooking a delight. Each bathroom has been thoughtfully updated, offering both style and comfort. The finished basement provides extra space for a home office, playroom, or entertainment area, adding to the versatility of this wonderful home.Enjoy the convenience of nearby parks for hiking, biking, and picnicking, along with stunning views of Standley Lake. This home is a true gem, combining comfort, functionality, and an unbeatable location. Don't miss your chance to make it yours!
$645,000
13345 W 72nd Circle Arvada, CO 80005
- Type:
- Single Family
- Sq.Ft.:
- 2,267
- Status:
- Active
- Beds:
- 4
- Lot size:
- 0.2 Acres
- Year built:
- 1979
- Baths:
- 3.00
- MLS#:
- 5340202
- Subdivision:
- Ralston Valley
ADDITIONAL INFORMATION
PROPERTY VIDEO LINK: https://youtu.be/KS5eHcxGPik Here it is, the one you've been searching for—a beautiful 4-bedroom, 3-bathroom home, perfectly situated on a serene street in the heart of Arvada's highly sought-after Ralston Valley neighborhood. From the moment you arrive, you’ll be charmed by the inviting curb appeal of the landscaped front yard. A south-facing driveway lessens the needs for snow shoveling in the winter! Step inside to discover a thoughtfully designed floor plan that’s flooded with natural light from the south-facing windows. The main level boasts a large, eat-in kitchen—ideal for everything from casual breakfasts to entertaining guests. Upstairs, you’ll find the perfect space to relax and recharge in the primary suite, which includes a private en-suite bathroom. Two additional bedrooms and a full bath complete the upper level, offering plenty of versatility for all your needs. The lower-level family room features a brick fireplace—imagine cozy evenings you'll spend here! The finished basement provides an additional bedroom and a bonus room that can be used as an office, a home gym, play area, or entertainment space. The expansive backyard is your personal oasis. Enjoy summer barbecues on the extended patio, take a soak in the hot tub, or game of catch with your furry friend. Beyond the home’s comfort and charm, its location is unbeatable. You’re just a 10-minute walk from the Ralston Creek Trail System, offering scenic paths that lead you to local shops, restaurants, and endless adventures. Plus, the Apex Recreation Center (with gym, hockey rink, enormous indoor pool, and skate park) and the desirable Van Arsdale Elementary School are just a short stroll away, making this home as convenient as it is cozy. Only 7 minutes from I-70 for easy access to the high country and skiing in the winter! Don't miss this chance to enjoy the perfect blend of space, style, and location.
- Type:
- Condo
- Sq.Ft.:
- 796
- Status:
- Active
- Beds:
- 2
- Lot size:
- 0.07 Acres
- Year built:
- 1985
- Baths:
- 1.00
- MLS#:
- 8540329
- Subdivision:
- Lakecrest Condos Ccic Map
ADDITIONAL INFORMATION
Welcome to your new home! This beautifully updated 2-bedroom, 1-bath condo offers the perfect blend of comfort and convenience. This unit is located in a vibrant community and features an open-concept living space filled with natural light. Both bedrooms are generously sized, providing plenty of storage and flexibility for your lifestyle. The updated bathroom features stylish finishes and a relaxing atmosphere. With easy access to shopping, dining, and public transportation, this condo is ideal for anyone looking to embrace urban living without sacrificing comfort. Don't miss your chance to make this charming space your own!
- Type:
- Other
- Sq.Ft.:
- 834
- Status:
- Active
- Beds:
- 2
- Year built:
- 1981
- Baths:
- 2.00
- MLS#:
- 6495448
- Subdivision:
- Club Crest Condo
ADDITIONAL INFORMATION
Discover the charm of this 2-bedroom, 2-bathroom condo located in the peaceful Club Crest Condominiums in Arvada. The open living area invites you in with a warm fireplace, creating the perfect ambiance for relaxing evenings. The primary bedroom offers an ensuite bathroom and ample closet space, while the second bedroom is ideal for a home office or guest room. Take advantage of the community pool, nearby Little Dry Creek Trail, and the exciting new recreation center coming soon. Positioned close to Old Town Arvada, this condo offers unbeatable convenience with nearby shopping, dining, and entertainment. Commuters will appreciate the easy access to highways for a smooth journey to surrounding areas.
- Type:
- Condo
- Sq.Ft.:
- 834
- Status:
- Active
- Beds:
- 2
- Year built:
- 1981
- Baths:
- 2.00
- MLS#:
- 6495448
- Subdivision:
- Club Crest Condo
ADDITIONAL INFORMATION
Discover the charm of this 2-bedroom, 2-bathroom condo located in the peaceful Club Crest Condominiums in Arvada. The open living area invites you in with a warm fireplace, creating the perfect ambiance for relaxing evenings. The primary bedroom offers an ensuite bathroom and ample closet space, while the second bedroom is ideal for a home office or guest room. Take advantage of the community pool, nearby Little Dry Creek Trail, and the exciting new recreation center coming soon. Positioned close to Old Town Arvada, this condo offers unbeatable convenience with nearby shopping, dining, and entertainment. Commuters will appreciate the easy access to highways for a smooth journey to surrounding areas.
$975,000
8726 Holman Circle Arvada, CO 80005
- Type:
- Single Family
- Sq.Ft.:
- 3,600
- Status:
- Active
- Beds:
- 4
- Lot size:
- 0.15 Acres
- Year built:
- 2018
- Baths:
- 3.00
- MLS#:
- 3872274
- Subdivision:
- Whisper Creek
ADDITIONAL INFORMATION
We are proud to present this lovely ranch patio home backing to walking trails with VIEWS in one of West Arvada's most desirable neighborhoods, Whisper Creek. This is a stunning area w/ ample green space & amazing mountain views. Fully paid solar included. Home offers an open floorplan with hardwood floors on much of the main level & tastefully updated! Family room is pouring w/ natural light, high ceilings & cozy gas fireplace w/ eye catching mantel/hearth! Gourmet kitchen features large island, maple cabinets w/ granite counters, S/S appliances, large pantry, gas oven/range & beautiful nook/morning room! Slider glass doors to large back deck and mountain views! Home office w/ french doors is the ideal to work from home. Main floor laundry room with appliances included, offers great functionality. Private primary large bedroom w/ volume ceilings, extensive wood flooring flowing into a gorgeous ensuite bath with dual sinks, shower enclosure & huge walk-in closet! Great curb appeal with 3 car tandem deep garage. Stunning front entrance with stamped concrete covered patio & security door! Shaded covered rear deck with lower covered patio as well. Yard covered by HOA with low maintenance and boasts an amazing setting great for entertaining! Spacious secondary bedroom with adjacent full tub/shower bath. Fully finished basement with an additional 2 bedrooms and fully finished bathroom, slider doors to back covered patio & large rec room. Massive storage room. Live close to dining, outstanding JeffCo schools, trails & easy access to Denver/Boulder. Community offers a lap pool and kiddie pool with zero entry, clubhouse, small ponds, 2 playgrounds, gazebos, a nature walk with small amphitheater, tennis/pickleball courts, baseball diamond & paved walking trails throughout the community. You're a short bike ride to Standley Lake regional park, with small beach area, camping teepees and non-motorized boating for recreation! Don't miss this amazing home in an amazing community!
$975,000
13505 W 86th Drive Arvada, CO 80005
- Type:
- Single Family
- Sq.Ft.:
- 4,800
- Status:
- Active
- Beds:
- 5
- Lot size:
- 0.18 Acres
- Year built:
- 2003
- Baths:
- 3.00
- MLS#:
- 2331989
- Subdivision:
- Village Of Five Parks
ADDITIONAL INFORMATION
Discover this beautifully remodeled 5-bedroom, 3-bathroom home in the highly sought-after Village of Five Parks community. Ideally situated on the ridge with one of the best lots, this residence offers breathtaking views of the Front Range Flatirons. Step inside and be greeted by a welcoming entrance foyer leading to an open floor plan featuring high ceilings, a spacious kitchen with a large island, tile counters, and stainless steel appliances. The main level boasts a luxurious primary suite with a five-piece bath, vaulted ceilings, and a walk-in closet. The fully finished basement includes an additional bedroom, bathroom, and wet bar, making it an ideal mother-in-law suite or guest retreat. Its versatile layout makes this home perfect for growing families or those who love to entertain. Enjoy the convenience of a 2-car garage, ample storage space, and modern upgrades like high-speed internet and a utility sink. Residents can also access various amenities in this vibrant community, including a clubhouse, fitness center, pool, playground, sauna, and spa. Walk to nearby dining spots like Jax and Lot One for a night out. Top-rated schools in the district include Meiklejohn Elementary, Wayne Carle Middle School, and Ralston Valley High School. Don't miss this rare opportunity to own a home that offers both luxury and comfort in a prime location! Photos, virtual tour and drone footage coming soon!
- Type:
- Townhouse
- Sq.Ft.:
- 1,528
- Status:
- Active
- Beds:
- 3
- Lot size:
- 0.04 Acres
- Year built:
- 2024
- Baths:
- 3.00
- MLS#:
- 1917722
- Subdivision:
- Whisper Village
ADDITIONAL INFORMATION
**Contact Lennar today about Special Financing for this home - terms and conditions apply** Available NOW! Low maintenance living in the gorgeous new Whisper Village community. Just lock up and go. This brand new 2-story end unit townhome in a 6-plex features 3 bedrooms, 2.5 baths, great room, kitchen, upper laundry, 2 car attached garage (rear alley entry) and conditioned crawl space. Gorgeous finishes and upgrades throughout including luxury vinyl plank flooring, stainless steel appliances, slab quartz counters, solar and more. Lennar provides the latest in energy efficiency and state of the art technology with several fabulous floorplans to choose from. Energy efficiency, and technology/connectivity seamlessly blended with luxury to make your new house a home. Whisper Village offers several fabulous plans to choose from. Amenities abound in this gorgeous community including a rec center, open space, bike/walking paths, shopping, dining and entertainment options. Current monthly fee subject to change. Photos are model only and subject to change.
- Type:
- Condo
- Sq.Ft.:
- 936
- Status:
- Active
- Beds:
- 2
- Year built:
- 1983
- Baths:
- 2.00
- MLS#:
- 7566872
- Subdivision:
- Mountain Vista Village
ADDITIONAL INFORMATION
Welcome home! This two bed, one and a half bath condo is ready for you to move in! One of the best locations in Mountain Vista Village! This home features newer flooring, paint, and light fixtures. Stainless steel appliances in the kitchen! Enjoy the cool Colorado evenings with your wood burning fireplace. Or go out on the back patio and enjoy the privacy. Newer furnace, A/C, and water heater (2021) with various warranties! Perfectly located at the back of the community! The community has a pool, tennis courts, wall ball, and an area for BBQ grilling! Washer/Dryer included and additional locked storage unit just outside your main door. Just minutes from Lake Arbor, Standley Lake, shopping & restaurants!
$595,000
14215 W 84th Place Arvada, CO 80005
- Type:
- Townhouse
- Sq.Ft.:
- 2,100
- Status:
- Active
- Beds:
- 4
- Lot size:
- 0.05 Acres
- Year built:
- 2006
- Baths:
- 4.00
- MLS#:
- 8796705
- Subdivision:
- Village Of Five Parks
ADDITIONAL INFORMATION
Seller is offering $5k towards Buyer's, closing costs, pre-paids, escrows, or buying down Buyer's interest rate! Bring us an offer! This executive-style townhome in the Village of Five Parks is an absolute gem, offering both luxury and practicality! It is better than new! The newly refinished hardwood floors and brand-new carpet throughout the home create a fresh and inviting atmosphere as soon as you step inside. The main level’s open living room/dining room combo with access to a large privacy deck makes it ideal for entertaining, BBQs, or simply enjoying the outdoors with your loved ones. The kitchen is well-equipped with ample cabinet space, pull-out shelves, a pantry, and all stainless steel appliances, including brand-new essentials like the refrigerator, stovetop, and garbage disposal. The convenience of having a new washer and dryer on the main level adds to the overall ease of living. Upstairs, the primary suite is a true sanctuary with a cedar-lined walk-in closet and a luxurious five-piece bath, complete with custom tile and a soaking tub for ultimate relaxation. The secondary bedroom, with its own private full bath, ensures guests or family members have their own comfortable space. The finished basement is a fantastic bonus, featuring two additional bedrooms with egress windows, a family room, and an extra shower bath. The ample storage space, including a store room and crawl space, ensures you have plenty of room for everything.The home’s modern touches, like surround sound and central vacuum wiring, add convenience and a touch of sophistication. With an attached two-car garage and its prime location near schools, shopping, restaurants, a gym, a pool, and bike trails, this townhome is a perfect place to call home. The community’s stunning views of the Front Range make it even more special. It's the ideal spot to celebrate the holidays and create lasting memories with your loved ones. This one won’t last long—what a fantastic opportunity!
$365,000
8787 Yukon Street Arvada, CO 80005
- Type:
- Townhouse
- Sq.Ft.:
- 1,310
- Status:
- Active
- Beds:
- 2
- Lot size:
- 0.03 Acres
- Year built:
- 1976
- Baths:
- 3.00
- MLS#:
- 7359722
- Subdivision:
- Country Road Townhomes
ADDITIONAL INFORMATION
DISCOUNTED RATE OPTIONS (POTENTIAL .5% RATE REDUCTION) AND NO LENDER FEE FUTURE REFINANCING MAY BE AVAILABLE FOR QUALIFIED BUYERS OF THIS HOME! Nestled in the desirable Country Road townhomes, this charming two-bedroom, two-and-a-half-bathroom residence boasts an inviting open floor plan ideal for modern living. The kitchen features elegant dark countertops, light oak cabinets, and gleaming stainless steel appliances, seamlessly connecting to the adjacent dining room. Upstairs, discover two comfortable bedrooms each accompanied by its own en-suite bathroom. Off the dining area, a sliding glass door leads to a generously sized patio, perfect for outdoor relaxation, and fully fenced for added privacy. Enjoy the convenience of community amenities and the appeal of a well-maintained neighborhood, making this townhome a must-see.
$1,465,000
10101 W 72nd Avenue Arvada, CO 80005
- Type:
- Single Family
- Sq.Ft.:
- 7,653
- Status:
- Active
- Beds:
- 5
- Lot size:
- 0.66 Acres
- Year built:
- 1950
- Baths:
- 8.00
- MLS#:
- 2045995
- Subdivision:
- Kipling Heights
ADDITIONAL INFORMATION
**Seller is offering $15,000 for Buyer to use to buy down their interest rate!** Welcome to this stunning & expansive estate in West Arvada. Upon entering, you are greeted with a light-filled formal living room with fireplace. Continue through to the spacious kitchen with granite counters, stainless steel appliances including 2 refrigerators, prep sink, gas stove, cook top & an abundance of counter space. Around the corner you will find a formal dining room that opens into the family room. Down the hall is a main floor bedroom with an en-suite ¾ bathroom with walk-in shower & a full wall of closets. Through the kitchen lies the large family room with vaulted ceilings, skylights, fireplace, powder room, access to the covered patio & a second staircase to the upper level. The upper level consists of the primary bedroom with en-suite bath, walk-in closet & additional space w/ a wet bar that can be used as a home office, sitting space, exercise room, or??? Two additional large, upper level, bedrooms each with an en-suite bath & walk-in closet. Also located on the upper level is another living space/loft area with a ¾ bathroom & access to a sun deck w/ mountain views. The basement level could live as another living space or additional flex space w/ another family room, storage space, spacious bedroom & ¾ bathroom. The 3-car attached garage & “mud room” allow for more opportunities. Do you have vehicles, toys, tools & hobbies you need space for? The attached 30X45 shop/garage has 220 service, loft space, & is heated. Ample parking in front & back of the home with room to park multiple RV’s, trailers or boats. Other amenities include new Anderson Windows, 2 laundry rooms & so much more. Possibilities are endless, B&B, Airbnb, multi-generational (check zoning & requirements). Vacant land to the west, 10225 W 72nd Ave, with .22 of an acre is also included in the sale. This estate combines luxury & functionality for those seeking spacious living in the city. Truly a must see!
- Type:
- Condo
- Sq.Ft.:
- 1,061
- Status:
- Active
- Beds:
- 2
- Year built:
- 1991
- Baths:
- 2.00
- MLS#:
- 2240419
- Subdivision:
- Timbercove Ii Condos 15th Supp
ADDITIONAL INFORMATION
Discover the perfect blend of comfort and convenience in this delightful townhouse, nestled against a lush greenbelt and just steps away from a lovely park. This inviting home features fresh interior paint, a brand-new garage door, and a modern air conditioning system. As you step inside, you’ll be greeted by a spacious main-level living area that flows effortlessly into a cozy dining space—ideal for entertaining guests or enjoying quiet meals. The well-appointed kitchen includes a breakfast bar, stainless steel appliances, and ample counter space, making meal preparation a joy. You'll also find convenient access to the attached one-car garage and a stylish powder room on the main floor. Venture upstairs to discover two welcoming bedrooms, including a primary suite with double closets for generous storage, along with a secondary bedroom perfect for guests or family. Situated in a prime location, you’ll enjoy easy access to parks, shopping, and dining options. Commuters will appreciate the quick routes to I-70 and Highway 36, making travel to Denver, Boulder, the mountains, and beyond a breeze. Don't miss out on this exceptional opportunity—schedule your visit today!
$1,150,000
12161 W 82nd Avenue Arvada, CO 80005
- Type:
- Land
- Sq.Ft.:
- n/a
- Status:
- Active
- Beds:
- n/a
- Lot size:
- 2 Acres
- Baths:
- MLS#:
- 8358666
- Subdivision:
- Union Estates
ADDITIONAL INFORMATION
Rare, two acre infill property located in the City of Arvada with 7 fully approved platted lots. All civil engineering has been completed and the site is ready to develop and build. This property is within the highly sought after Ralston Valley School District.
$599,000
8777 Everett Circle Arvada, CO 80005
- Type:
- Single Family
- Sq.Ft.:
- 2,370
- Status:
- Active
- Beds:
- 4
- Lot size:
- 0.19 Acres
- Year built:
- 1977
- Baths:
- 2.00
- MLS#:
- 5550955
- Subdivision:
- Trailside Flg # 2
ADDITIONAL INFORMATION
Welcome to your dream home! This fully remodeled residence boasts a wide-open concept design, seamlessly blending the kitchen and living area for effortless entertaining and family gatherings. The spacious living room creating a cozy ambiance for those chilly evenings. The kitchen features stunning white cabinets complemented by elegant quartz countertops, while large windows flood the space with natural light, making it a perfect hub for culinary creativity. As you walk towards the primary bedroom, you'll find a generous walk-in closet. Updated bathrooms throughout. The basement enhances the home's appeal, offering additional living space with a sizable bedroom and bathroom. This property also includes a two-car garage and a charming backyard ready for outdoor gatherings and summer barbecues. Don't miss the chance to make this stunning property your own!
| Listing information is provided exclusively for consumers' personal, non-commercial use and may not be used for any purpose other than to identify prospective properties consumers may be interested in purchasing. Information source: Information and Real Estate Services, LLC. Provided for limited non-commercial use only under IRES Rules. © Copyright IRES |
Andrea Conner, Colorado License # ER.100067447, Xome Inc., License #EC100044283, [email protected], 844-400-9663, 750 State Highway 121 Bypass, Suite 100, Lewisville, TX 75067

Listings courtesy of REcolorado as distributed by MLS GRID. Based on information submitted to the MLS GRID as of {{last updated}}. All data is obtained from various sources and may not have been verified by broker or MLS GRID. Supplied Open House Information is subject to change without notice. All information should be independently reviewed and verified for accuracy. Properties may or may not be listed by the office/agent presenting the information. Properties displayed may be listed or sold by various participants in the MLS. The content relating to real estate for sale in this Web site comes in part from the Internet Data eXchange (“IDX”) program of METROLIST, INC., DBA RECOLORADO® Real estate listings held by brokers other than this broker are marked with the IDX Logo. This information is being provided for the consumers’ personal, non-commercial use and may not be used for any other purpose. All information subject to change and should be independently verified. © 2025 METROLIST, INC., DBA RECOLORADO® – All Rights Reserved Click Here to view Full REcolorado Disclaimer
Arvada Real Estate
The median home value in Arvada, CO is $568,100. This is lower than the county median home value of $601,000. The national median home value is $338,100. The average price of homes sold in Arvada, CO is $568,100. Approximately 72.92% of Arvada homes are owned, compared to 24.46% rented, while 2.63% are vacant. Arvada real estate listings include condos, townhomes, and single family homes for sale. Commercial properties are also available. If you see a property you’re interested in, contact a Arvada real estate agent to arrange a tour today!
Arvada, Colorado 80005 has a population of 122,903. Arvada 80005 is more family-centric than the surrounding county with 33.37% of the households containing married families with children. The county average for households married with children is 31.13%.
The median household income in Arvada, Colorado 80005 is $96,677. The median household income for the surrounding county is $93,933 compared to the national median of $69,021. The median age of people living in Arvada 80005 is 39.9 years.
Arvada Weather
The average high temperature in July is 89.5 degrees, with an average low temperature in January of 18 degrees. The average rainfall is approximately 16.8 inches per year, with 61 inches of snow per year.




