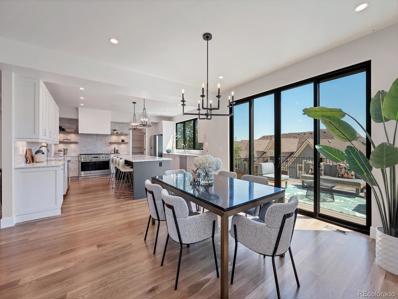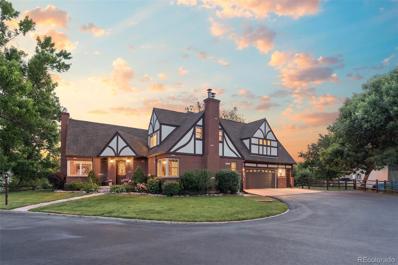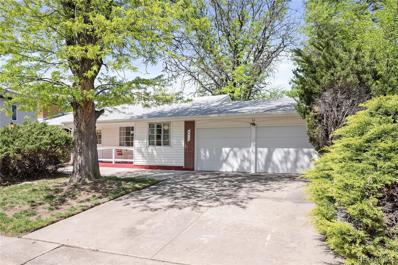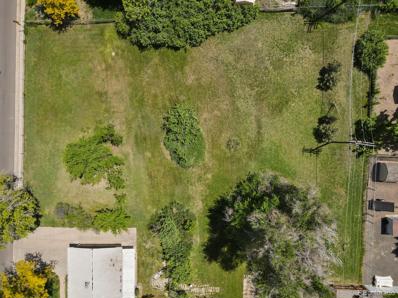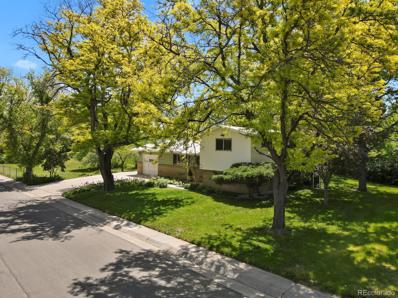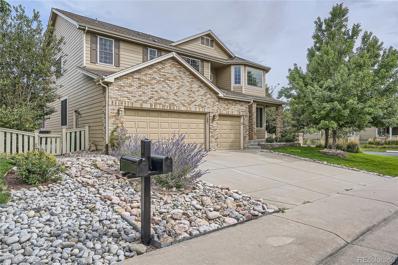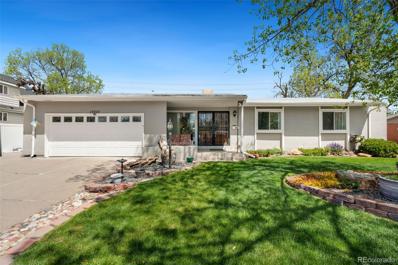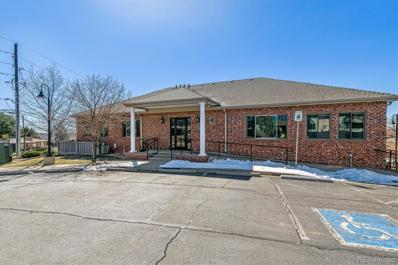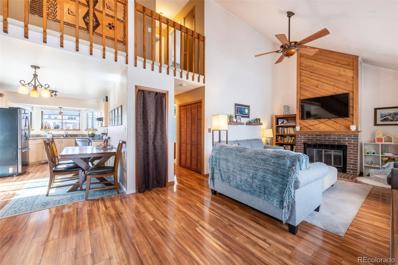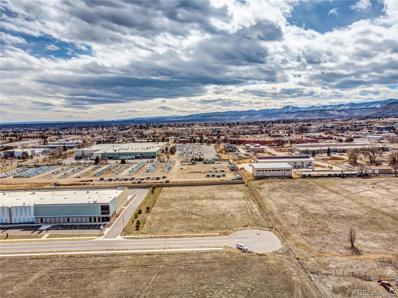Arvada CO Homes for Rent
$1,949,000
6812 Carr Street Arvada, CO 80004
- Type:
- Single Family
- Sq.Ft.:
- 5,462
- Status:
- Active
- Beds:
- 5
- Lot size:
- 0.26 Acres
- Year built:
- 2024
- Baths:
- 6.00
- MLS#:
- 4806883
- Subdivision:
- 2307 Scenic Heights
ADDITIONAL INFORMATION
This newly built home is perfect for entertaining and comfortable living, making it an ideal choice for hosting memorable gatherings. The abundance of natural light illuminates the spacious and well-designed floor plan, which seamlessly blends modern and classic elements to achieve a timeless aesthetic. This home features two open-air decks that provide front-row views of spectacular sunrises, sunsets, city skylines, and picturesque mountain vistas. A three-sided gas fireplace enhances the ambiance in the living, dining, and kitchen spaces, providing a perfect setting for socializing with friends or to snuggle up on a chilly Colorado day. The expansive chef's kitchen boasts impressive features, including wide walkways, two dishwashers, a secondary prep area, a spacious walk-in pantry, and an oversized island perfect for casual dining. Private quarters on the 2nd level include a chic owner's suite offering city views, a tranquil 5-piece spa-like bathroom & a large walk-in closet. There are three more bedrooms, one with an ensuite, and a full hall bathroom. The third-level bonus room offers a spacious entertaining area, featuring a wet bar and a sunny, south-facing deck. Downstairs, the home boasts a sizable family room, wet bar, bedroom, full bathroom, and a covered patio that opens to a low-maintenance backyard - providing ample space for kids or pets to enjoy. This home showcases an impressive array of premium finishes, including hand-troweled finishes, 4-inch white oak plank flooring, quartz countertops, exquisite tiles, high-end fixtures, sophisticated lighting, cutting-edge appliances, and custom-built cabinetry. It is also pre-wired for smart home capabilities. 832 sq ft of unfinished flex space provides room to grow. Oversized 3 car garage provides storage. This bespoke home is in the Scenic Heights neighborhood of Arvada, minutes to Olde Town Arvada, The Arvada Center, golf and parks, quick access to the mountains, downtown Denver, Golden & Boulder.
$1,950,000
6901 Lee Street Arvada, CO 80004
- Type:
- Single Family
- Sq.Ft.:
- 4,587
- Status:
- Active
- Beds:
- 4
- Lot size:
- 0.91 Acres
- Year built:
- 1949
- Baths:
- 4.00
- MLS#:
- 6682833
- Subdivision:
- Ken Krest
ADDITIONAL INFORMATION
Best view in Denver Metro showcasing an unhindered front range panorama from Pikes Peak to Golden! Charming 1949 English Tudor home on secluded street with private driveway that invites peace and serenity. Huge windows throughout provide stunning mountain vistas from living room, kitchen, dining room, master suite and basement. Enjoy your time on the 800 sq ft deck surrounded by astounding scenery and wildlife. On just under an acre, this is a perfect home for hosting friends and family in an open floorplan and outdoor oasis. The property includes a large recreation room and media area. Walk out basement leads to flagstone patio and your 6-person barrel sauna to relax in at the end of a long day. Backyard is home to a beautiful historic 150+ year old sycamore tree, a fruit tree cluster as well as a small pond. Home includes 38 solar panels off-setting electricity cost and a private well for exterior irrigation use. This home was remodeled and expanded in 2010 offering unique upgrades from all over the world. Additional renovations and upgrades give this home the charm of 1949, with the functionality of modern convenience. Country living with city amenities, including city water and sewer. This is a must-see property in a one-of-a-kind setting in central Arvada! https://listings.thedenvercreativegroup.com/videos/0190367a-672f-72dd-aa49-0e9c2e11c73f
$579,000
6415 Parfet Street Arvada, CO 80004
- Type:
- Single Family
- Sq.Ft.:
- 1,495
- Status:
- Active
- Beds:
- 4
- Lot size:
- 0.19 Acres
- Year built:
- 1961
- Baths:
- 2.00
- MLS#:
- 7057579
- Subdivision:
- Maplewood Acres
ADDITIONAL INFORMATION
Situated on a large lot in Maplewood Acres, this well-maintained home is full of warmth and character. Step inside to a light-filled, open layout that makes the most of every inch of space. Freshly painted walls, new flooring, and cozy finishes throughout create a welcoming vibe. The living room features large windows, beautiful hardwood floors, and a wood-burning fireplace to gather around on chilly evenings. The dining room has a built-in buffet for extra storage and flows into a retro kitchen with warm wood cabinetry and thoughtful details like pull-out shelves and a swing-out pantry. Convenient access to the garage makes it simple to unload groceries and gear after a busy day. Upstairs, hardwood floors add warmth and character to three bedrooms, plus a full bathroom with new luxury vinyl and subway tile. The hallway is lined with built-in cabinets, offering great storage. The garden-level finished basement is brimming with sunlight and provides generous space for a family/recreation room. New carpeting throughout, as well as an additional bedroom and bathroom with a practical laundry room complete the space. The backyard has a large, private patio and is surrounded by mature trees - perfect for playing and relaxing. The attached 2-car garage is a huge plus, offering plenty of room for bikes, sports equipment, and all your projects. This home has been recently upgraded with a new electrical panel, attic insulation, a newer roof (2020), and new paint and flooring throughout. It’s also been fully remediated for asbestos, so you can feel confident in your new space. Located in a wonderful neighborhood, close to schools, parks, shopping, and dining - with the scenic Ralston Creek Trail just around the corner. Plus, you’re less than 3 miles from the Arvada Ridge Light Rail Station and I-70, making commuting a breeze. This move-in ready home offers the perfect balance of convenience, space, and character - don’t miss out on making it yours!
$590,000
0000 W 59th Avenue Arvada, CO 80004
- Type:
- Land
- Sq.Ft.:
- n/a
- Status:
- Active
- Beds:
- n/a
- Lot size:
- 0.37 Acres
- Baths:
- MLS#:
- 8439861
- Subdivision:
- Van Voorhis
ADDITIONAL INFORMATION
Great opportunity for new build. Lot is .37 acres. Options are limitless. Conveniently located within walking distance of Olde Town Arvada. Memorial Park is across the street. Easy access to bike trails, creek and park.
$739,000
7770 W 59th Avenue Arvada, CO 80004
- Type:
- Single Family
- Sq.Ft.:
- 1,434
- Status:
- Active
- Beds:
- 3
- Lot size:
- 0.33 Acres
- Year built:
- 1961
- Baths:
- 2.00
- MLS#:
- 4731102
- Subdivision:
- Van Voorhis
ADDITIONAL INFORMATION
Location is everything. Just a few blocks to Olde Town Arvada. Outstanding one owner home custom built in 1961. Nothing changed nothing new. Super clean and meticulously maintained. Nestled on .33 acres with apple trees, peach trees, blooming flowers throughout the seasons and mature shade trees. Original charm intact with gleaming hardwood flooring in living room, ceramic tile entry and ceramic tile in dining area. 3 bedrooms and 2 original style full baths. Kitchen is sunny and bright with skylight. Washer and Dryer are conveniently located in kitchen closet. Refrigerator, stove and microwave are included. Wood burning free standing fireplace is capable of heating the entire house. Chimney has been recently cleaned and ready for safe fires. Electrician has inspected and made necessary changes and repairs to comply with todays standards. Some items have been grandfathered in. Unique nooks and crannies for additional storage. Lower level could be den/office with walkout exit to side yard. *** ****Vacant Lot east side of house is sold separately. .33 Acres $590,000*** Located across the street from Memorial park, trails and creek. WALKING DISTANCE TO OLDE TOWN ARVADA'S VIBRANT SHOPPING, DINING AND OTHER AMENITIES. ENJOY THE URBAN CONVENIENCE IN A RURAL SETTING. . Vacant Lot next to house is sold separately. MLS #8439861. ****ALL INFORMATION IS DEEMED RELIABLE. LISTING AGENT IS NOT RESPONSIBLE FOR ANY INFORMATION THAT IS INACCURATE, BOTH BUYER'S AGENT AND BUYER ARE TO VERIFY INFORMATION FOR ACCURACY
$850,000
6102 Devinney Way Arvada, CO 80004
- Type:
- Single Family
- Sq.Ft.:
- 4,416
- Status:
- Active
- Beds:
- 7
- Lot size:
- 0.18 Acres
- Year built:
- 2000
- Baths:
- 4.00
- MLS#:
- 2868471
- Subdivision:
- Wyndham Park
ADDITIONAL INFORMATION
Buyer's financing fell through. Back on the market. Home is now vacant! Welcome to 6102 Devinney Way! Motivated seller. Please bring all offers. This stunning single-family home offers an exceptional blend of space, style, and comfort, perfect for modern living. Boasting 7 bedrooms and 4 bathrooms, this property features a large open floorplan designed for both entertaining and everyday living. Step inside to discover a spacious kitchen, complete with high-end appliances and ample counter space, seamlessly flowing into the inviting living room and elegant dining area. The cozy family room provides a perfect spot for relaxation and gatherings. On the 2nd floor you are greeted with beautiful marble floors, a huge primary suite is a true retreat, featuring an en-suite bathroom with luxurious finishes and a large walk-in closet. Three additional bedrooms upstairs share a well-appointed full bathroom, offering plenty of space for family and guests. The finished basement adds significant value with two additional bedrooms and versatile bonus room, ideal for a home office, gym, or media room. This home is featured with LED motion sensor lights throughout the home, a insulated garage and garage door, a built in loft in the garage for extra storage, and brand new paid off solar panels getting installed in June. Outdoor living is a delight with a large covered deck and patio, perfect for summer barbecues and outdoor dining. The fully fenced backyard gives you direct access to the Ralston Creek Trail and provides privacy and a safe play area for children and pets. The gas grill, snow blower, and some outdoor yard tools are negotiable. This amazing home has too many updates to list them all. Don't miss the opportunity to make this exquisite home your own! Schedule a viewing today! Click the Virtual Tour link to view the 3D walkthrough. Discounted rate options may be available for qualified buyers of this home.
$637,500
12223 W 60th Place Arvada, CO 80004
- Type:
- Single Family
- Sq.Ft.:
- 1,933
- Status:
- Active
- Beds:
- 3
- Lot size:
- 0.18 Acres
- Year built:
- 1963
- Baths:
- 2.00
- MLS#:
- 3624843
- Subdivision:
- Allendale
ADDITIONAL INFORMATION
Charming Ranch with everything on One Level. Nestled in the heart of West Arvada. This home features 3 bedrooms, 2 bathrooms, one privately located in the Primary Suite and almost 2,000 sq-ft of living space. Beautiful Hardwood Floors throughout and Tile in the Family Room including a Gas Fireplace and is open to the formal dining area and Living Room providing plenty of room for family and guests. The Open Kitchen with updated appliances has space for your large breakfast table and come equipped with a Wood Burning Stove. This home also features an Office with plenty of sunlight and an additional flex room for workout/yoga or other hobbies. There is an attached 2-car garage including a workshop for all your year round projects and a generous lot size providing ample outdoor space, including large shed and fenced backyard ideal for entertaining or relaxation. Conveniently located near schools, shopping centers, and I-70, Van Bidder Open Space and Wheat Ridge Ward Rd Light Rail Station. Don't miss out—schedule a viewing today!
$1,499,900
5945 Ward Road Arvada, CO 80004
- Type:
- Office
- Sq.Ft.:
- 6,354
- Status:
- Active
- Beds:
- n/a
- Year built:
- 2009
- Baths:
- MLS#:
- 2156143
ADDITIONAL INFORMATION
Class A office building strategically located in the western corridor of Arvada. .86 acre lot that will allow for an additional freestanding building to be built on the North section of property. Great location just off of 60th and Ward Road allowing for great public access and signage. Two Stories with two main entrances (1 on each level). The space can be easily converted to accommodate a number of businesses including, but not limited to: multi-tenant, office, dental, medical, accounting, law, shared, etc. The lower level is above grade allowing for full sized windows throughout. Top of the line tenant finishes throughout including interior paint, high grade carpet and LVP flooring in all offices and conference rooms, designer tiled floors in all main hallways, stairs cases, kitchens and bathrooms (bathrooms have tiled wainscoted walls), superior office lighting, custom wood baseboards, door jams, window casing and chair rails throughout. Window coverings. Updated HVAC, plumbing, electrical and hardware fixtures. Light and bright throughout with an abundance of windows in every room. Enter the upper main northern entrance into a large foyer with staircase access to the lower level, seating area, seven large private offices, large conference room and work space area with cabinetry and slab granite countertops and two well located bathrooms, large eat-in kitchen area including all appliances. The lower level has 6 large offices, bathroom, centrally located full kitchen including all appliances and two large meeting/conference rooms. Additional office space could easily be added. This level can be accessed easily from the upstairs staircase or through its own lower level main entrance. Huge asphalt striped and lighted parking lot, secured dumpster area, secured mail box. Professionally landscaped. Close to everything including major throughfares (72nd, 64th) and highways (I-70, C-470, I-25 and Hwy 93), shopping, restaurants, Olde Town Arvada, plus much more
$429,999
6321 Oak Court Arvada, CO 80004
- Type:
- Townhouse
- Sq.Ft.:
- 1,260
- Status:
- Active
- Beds:
- 3
- Lot size:
- 0.02 Acres
- Year built:
- 1984
- Baths:
- 2.00
- MLS#:
- 3512006
- Subdivision:
- Grace Place
ADDITIONAL INFORMATION
New Carpet!! The epitome of comfort and convenience in this charming Arvada townhouse, uniquely situated on a coveted corner lot. Immerse yourself in the welcoming atmosphere of this home that seamlessly combines modern elegance with natural beauty. The heart of the home is the newly updated kitchen, with modern cabinets with soft-close hinges, granite countertops, and a new slider that leads to your private backyard oasis. The living room features a cozy fireplace, perfect for relaxing evenings. Step inside to find a spacious open floor plan adorned with vaulted ceilings, creating a luminous and inviting space. With 3 bedrooms and 2 full baths, this residence is thoughtfully designed for both comfort and functionality. Enjoy the Colorado outdoors with ease, as this property is adjacent to Allendale Park and within walking distance to the picturesque Ralston Creek Trail. The backyard, surrounded by a private fence, offers direct access to a vast green belt, complemented by meticulously landscaped flowerbeds and walkways. Two inviting patios provide the ideal setting for outdoor gatherings and tranquil relaxation. Additional features include an evaporative cooler, an attic fan, and a 1-car garage. Embrace the vibrant community and culture of Olde Town Arvada, just a short 10-minute drive away. Seize the opportunity to make this corner lot townhouse your own. Contact us today to schedule a viewing and embark on a new chapter of comfortable and stylish living.
$1,700,000
14420 W 67th Avenue Arvada, CO 80004
- Type:
- Land
- Sq.Ft.:
- n/a
- Status:
- Active
- Beds:
- n/a
- Lot size:
- 2 Acres
- Baths:
- MLS#:
- 9655945
- Subdivision:
- Parkway Center
ADDITIONAL INFORMATION
This property has a current application for a 19,701 sqft warehouse submitted to the city of Arvada, which can be referenced here, DA2020-0137.This property is zoned for light industrial use and is well-suited for a wide range of commercial and industrial applications.The surrounding area is rapidly developing, with numerous other commercial and industrial facilities already in operation. The location offers easy access to major markets and transportation hubs, making it a prime choice for businesses looking to establish a foothold in the region.
Andrea Conner, Colorado License # ER.100067447, Xome Inc., License #EC100044283, [email protected], 844-400-9663, 750 State Highway 121 Bypass, Suite 100, Lewisville, TX 75067

The content relating to real estate for sale in this Web site comes in part from the Internet Data eXchange (“IDX”) program of METROLIST, INC., DBA RECOLORADO® Real estate listings held by brokers other than this broker are marked with the IDX Logo. This information is being provided for the consumers’ personal, non-commercial use and may not be used for any other purpose. All information subject to change and should be independently verified. © 2024 METROLIST, INC., DBA RECOLORADO® – All Rights Reserved Click Here to view Full REcolorado Disclaimer
Arvada Real Estate
The median home value in Arvada, CO is $568,100. This is lower than the county median home value of $601,000. The national median home value is $338,100. The average price of homes sold in Arvada, CO is $568,100. Approximately 72.92% of Arvada homes are owned, compared to 24.46% rented, while 2.63% are vacant. Arvada real estate listings include condos, townhomes, and single family homes for sale. Commercial properties are also available. If you see a property you’re interested in, contact a Arvada real estate agent to arrange a tour today!
Arvada, Colorado 80004 has a population of 122,903. Arvada 80004 is more family-centric than the surrounding county with 33.37% of the households containing married families with children. The county average for households married with children is 31.13%.
The median household income in Arvada, Colorado 80004 is $96,677. The median household income for the surrounding county is $93,933 compared to the national median of $69,021. The median age of people living in Arvada 80004 is 39.9 years.
Arvada Weather
The average high temperature in July is 89.5 degrees, with an average low temperature in January of 18 degrees. The average rainfall is approximately 16.8 inches per year, with 61 inches of snow per year.
