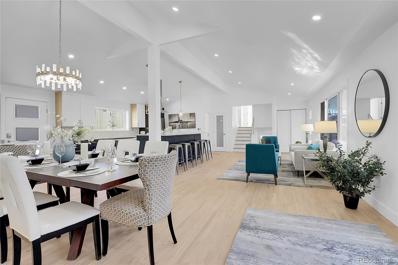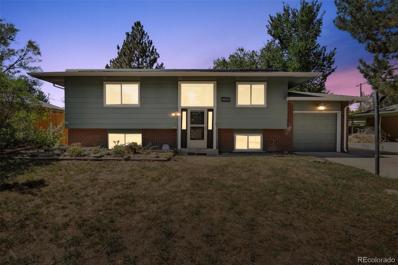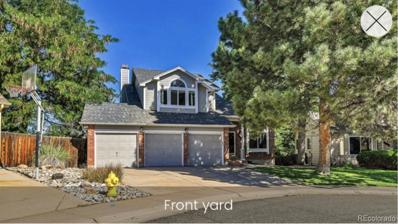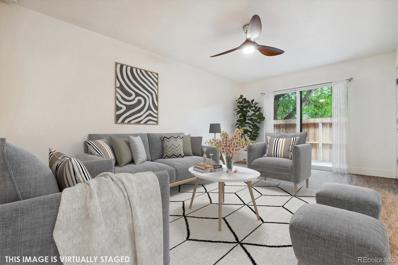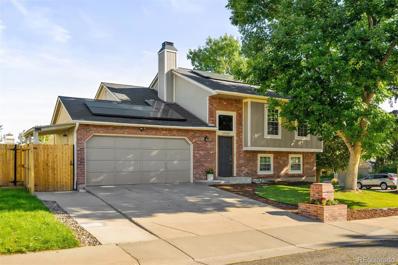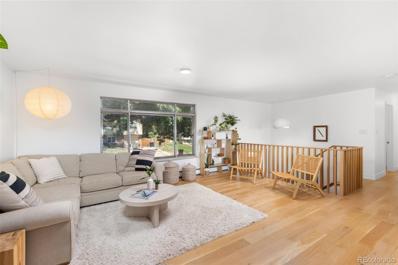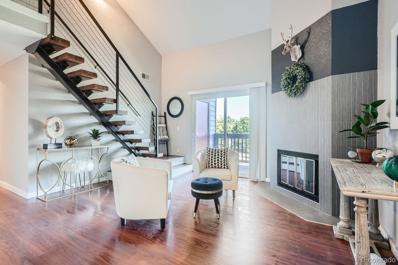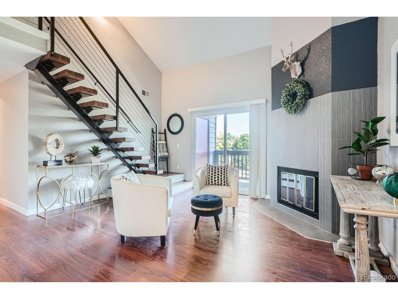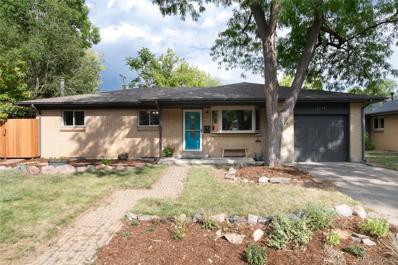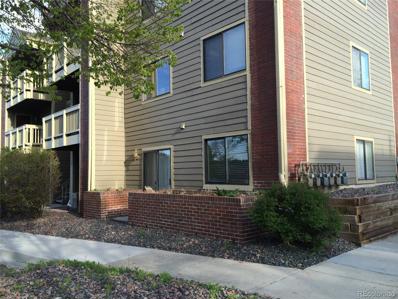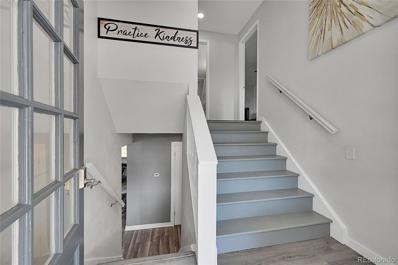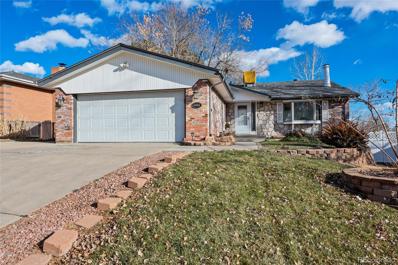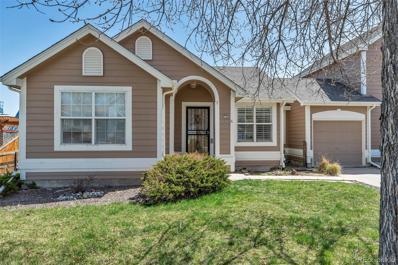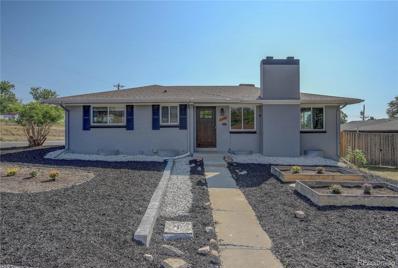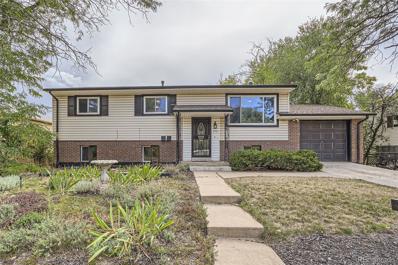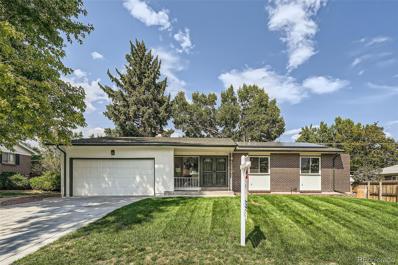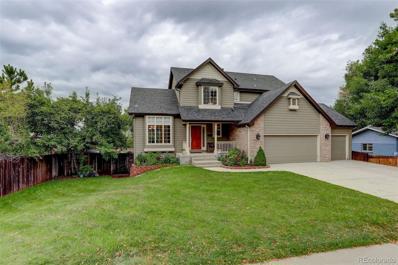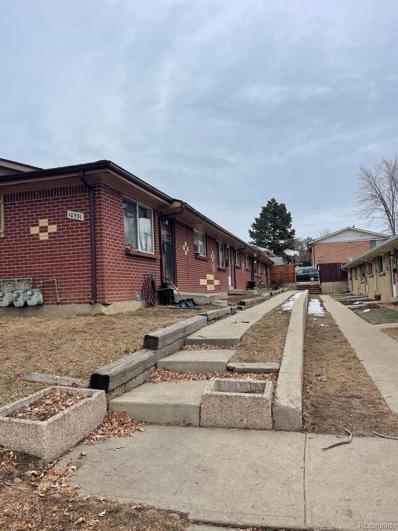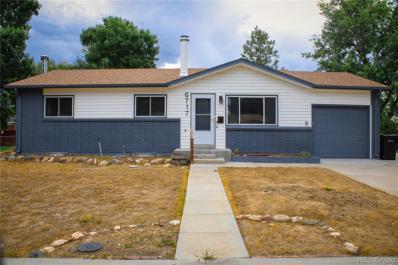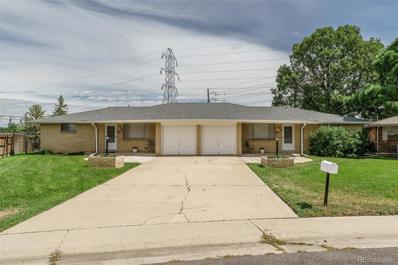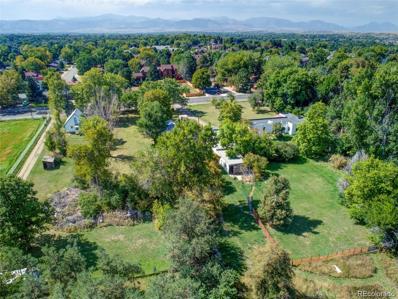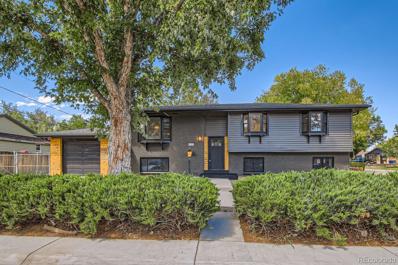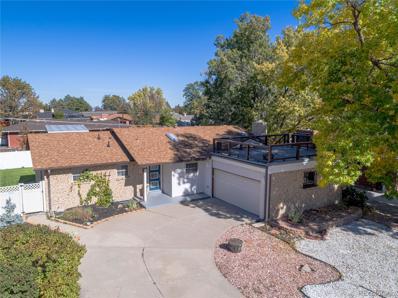Arvada CO Homes for Rent
$975,000
8340 W 67th Avenue Arvada, CO 80004
- Type:
- Single Family
- Sq.Ft.:
- 2,259
- Status:
- Active
- Beds:
- 4
- Lot size:
- 0.37 Acres
- Year built:
- 1966
- Baths:
- 3.00
- MLS#:
- 3527554
- Subdivision:
- Carrlen
ADDITIONAL INFORMATION
This Rare semi custom home remodel is incredible! Short Distance from Oberon Reservoir Lake in Majestic View Park approx. 1.2 miles which includes tennis courts and a basketball court, Arvada High school 1.1 mile route without crossing high traffic streets! 10 blocks from exciting & cultural Old Town Arvada! Short term rental approved by the city. Blocks to Peck Elementary School! Within 1.1 miles of the Majestic View Nature Center and closer yet to Ladybug park! 2.1 mi sprouts/ King Soopers. Mile to Arvada Center w/ musicals & art! Within 1.1 miles of the APEX Indian Tree Golf Course and Club House Restaurant! Designer kitchen with very well thought out poplar cabinetry with soft close doors and dove tail construction, Appliances incl.: Induction stove, two dishwashers, trash bins, craft ice refrigerator, microwave drawer, pantry, spice cabinets for large and small sizes, designer island pendants and chandelier! Two laundries, Real solid white oak Hardwood floors & plush carpet. Den study/home office, vaulted family room offer a nice open concept layout, center island, nice black appliance offerings. Massive 700 square foot Trex deck with stellar views and fully fenced 1/3 acre with 6' fencing! . Oversized 3 plus car side garage that even your longest vehicles/boats/ trailers, etc. The finished basement offers great secondary living space and is can be either an in law area or and ADU. Massive storage room, new A/C, New system and sprinkler lines with drip lines!. Walkout access! Exterior building is mostly brick. With appropriate ground cover park your RV! Outstanding JeffCo schools, the Apex Center! Includes a sump pit New 200 amp electrical panel can. Newer plumbing throughout! Roof replaced within last 10 years. Inside, there is a brand. Security system with ring doorbell. New sewer lines installed. Injection pit to be installed.Broker RemarksPlease remove shoes and lock all doors. Turn off lights.New sewer lines installed. Sprinklers and A/C are in .
$550,000
6005 Hoyt Street Arvada, CO 80004
- Type:
- Single Family
- Sq.Ft.:
- 1,746
- Status:
- Active
- Beds:
- 4
- Lot size:
- 0.17 Acres
- Year built:
- 1960
- Baths:
- 2.00
- MLS#:
- 3145426
- Subdivision:
- Koldeway
ADDITIONAL INFORMATION
This property qualifies for Sunflower Bank's Seller's Advantage Program. The program offers a 1% of loan amount lender credit towards Closing Costs, Pre-paids or Buy-down with no income limit! Welcome to this well-maintained bi-level home just 5 minutes from the charm of Olde Town Arvada and only a block away from the scenic Ralston Lake Park! This property offers an ideal layout for house hacking or a perfect mother-in-law suite setup, with two bedrooms, two full bathrooms, and two living areas on each sunlit level plus a utility sink that is waiting for your wet bar or kitchenette in the bright lower level! A lockable pocket door can separate the levels, or remain open for true single family living. Upper level features timeless hardwood floors, solid kitchen that can be upgraded or enjoyed as is, and beautiful upper deck to look out over your large tree-lined yard with full fencing and covered patio. With energy-efficient solar panels (Solar is currently $82 per month, 25 year lease * ask your agent for a copy of the lease available in supplements) and new sewer line and radon mitigation system plus thoughtful upgrades to hardware, paint, flooring, lighting and ceiling fans, this home is move in ready yet still has plenty of potential to add your own personal touch and build your dream home (and build sweat equity in a great neighborhood!). Whether you're looking for a move-in-ready space or a flexible property with room to customize, this home is the perfect balance of comfort, convenience, and opportunity. Contact listing agent for a showing, or attend an open house this weekend!
$699,998
11563 W 67th Avenue Arvada, CO 80004
- Type:
- Single Family
- Sq.Ft.:
- 2,641
- Status:
- Active
- Beds:
- 4
- Lot size:
- 0.17 Acres
- Year built:
- 1987
- Baths:
- 4.00
- MLS#:
- 9429600
- Subdivision:
- Simms Terrace
ADDITIONAL INFORMATION
Welcome to your dream home! This beautifully designed 4-bedroom, 3.5-bath residence offers a perfect blend of comfort and style. Set on a spacious lot in a cut-de-sac, this property features a large, new deck that invites outdoor living and entertaining. The light-filled floor plan creates an inviting atmosphere, seamlessly connecting the living room, dining area, and gourmet kitchen—ideal for family gatherings and entertaining friends. Equipped with stainless steel appliances, ample cabinetry, and a large pantry, this kitchen is a chef's delight! The fully finished walkout basement provides versatile space for an office, home theater, gym, or guest suite, offering additional living options. Retreat to your spacious master bedroom featuring an in-suite bath with dual sinks and a soaking tub with shower. The attached three-car garage offers generous space for vehicles and equipment, complete with overhead attic storage for all your seasonal items. Ample storage throughout the home Located in a family-friendly neighborhood with convenient access to schools, parks, and shopping This remarkable property won’t last long! Schedule your private showing today and step into the home you’ve always dreamed of.
$399,000
6431 Welch Court Arvada, CO 80004
- Type:
- Townhouse
- Sq.Ft.:
- 1,809
- Status:
- Active
- Beds:
- 3
- Lot size:
- 0.03 Acres
- Year built:
- 1971
- Baths:
- 2.00
- MLS#:
- 5124341
- Subdivision:
- Woodcrest
ADDITIONAL INFORMATION
***Seller is offering to pay the first 12 months of HOA dues***Step into this bright, inviting townhome featuring an open floor plan and numerous updates throughout! The main floor offers versatile living spaces, with two dining areas and a beautifully updated kitchen showcasing white cabinetry, stainless steel appliances, quartz countertops, and oil-rubbed bronze fixtures. A conveniently located laundry room and an updated 3/4 bath round out the main floor. Upstairs, the well-sized primary bedroom offers ample storage with a closet complete with shelving and built-ins for your organizing needs. The updated full bath is eye catching with its decorative tile flooring and accent walls. The finished basement provides additional living space, including a cozy family room and a bonus room with a new egress window, allowing plenty of natural light to fill the space. Outdoors, enjoy your private patio with a brand-new fence, perfect for relaxing or entertaining. In the summer months, take advantage of the community pool and a clubhouse that can be reserved for gatherings. With water, roof, and grounds maintenance all taken care of by the HOA, you'll experience easy, low-maintenance living. Situated in a bustling neighborhood, you'll find restaurants, shops, and other conveniences just a short distance away. Easy access to I-70 means you can quickly head to the mountains for a weekend getaway. Recent updates include fresh paint, a new skylight, egress window, new patio fence, basement carpet, and an updated electrical panel. This townhome truly offers the perfect combination of comfort, style, and convenience!
$625,000
13723 W 64th Drive Arvada, CO 80004
- Type:
- Single Family
- Sq.Ft.:
- 1,799
- Status:
- Active
- Beds:
- 4
- Lot size:
- 0.14 Acres
- Year built:
- 1984
- Baths:
- 2.00
- MLS#:
- 5605240
- Subdivision:
- Maple Ridge
ADDITIONAL INFORMATION
Back on the market and now with a $10,000 price reduction, the buyers loss is your gain! Welcome to this beautifully maintained bi-level home in a desirable neighborhood of Arvada. Situated on a corner lot, this single-family residence features four bedrooms and two baths, offering flexible living spaces for every lifestyle. The home features newly redone floors and high ceilings that lend an open and airy feel to the main living areas. With two bedrooms on the upper level and two additional bedrooms on the lower level, this home is perfect for both privacy and family living. A rare find in Arvada, the large, level yard provides plenty of space for outdoor activities, gardening, or simply relaxing in a peaceful setting on the back patio. Enjoy the new fence, back deck stairs and sod all completed this summer! The spacious two-car garage adds convenience, while the corner lot offers extra privacy and curb appeal. The quiet neighborhood is perfect for those seeking tranquility while still being close to local parks, shopping, dining, and excellent schools. Don't miss the opportunity to make this charming home your own and enjoy everything this wonderful Arvada community has to offer!
$699,000
8652 W 67th Avenue Arvada, CO 80004
- Type:
- Single Family
- Sq.Ft.:
- 2,045
- Status:
- Active
- Beds:
- 3
- Lot size:
- 0.16 Acres
- Year built:
- 1969
- Baths:
- 3.00
- MLS#:
- 5605085
- Subdivision:
- Scenic Heights
ADDITIONAL INFORMATION
Views, Views, and Views! Nestled in the highly sought-after Scenic Heights neighborhood of Arvada, this beautifully updated 3-bedroom, 3-bath home offers the perfect blend of modern living and timeless charm. With $100,000 in upgrades, this home has been meticulously transformed into a true showstopper. Once inside, you're greeted by an open-concept floor plan that is bathed in natural light, making it the perfect space for both relaxed living and lively entertaining. The new white oak floors throughout create a seamless flow, complemented by modernized baseboards and a stunning custom railing that gives the home a contemporary edge. The kitchen is perfect for those who like to cook, featuring new butcher block countertops, and brand-new stainless steel GE appliances. Imagine starting your day with a cup of coffee on the deck, taking in the incredible mountain views that stretch across the horizon, or watching the dramatic Rocky Mountain storms roll in. Renovations have been a mix of cosmetic and maintenance. This is illustrated by the lower level remodeled bathroom with Brizo shower fixture. But the new electric panel, and regraded exterior with a new French drain, let you know that the home’s upgrades extend beyond its aesthetics. Outside, the spacious backyard is complete with two patios perfect for summer BBQs, or a quiet evening under the stars. The new back fencing provides privacy. The two new patios are perfect for cooking smores or adding a new hot tub. Located just a short walk from Lady Bug Park and Majestic View Parks, and a quick drive from the vibrant Olde Town Arvada, this home sits on a terrific street where community and convenience come together. Whether you’re hosting friends for a weekend get-together or enjoying peaceful evenings with loved ones, this home has everything you need and more. Don't miss your chance to own this incredible home in one of Arvada's best neighborhoods. Schedule your private showing today!
- Type:
- Condo
- Sq.Ft.:
- 915
- Status:
- Active
- Beds:
- 2
- Year built:
- 1984
- Baths:
- 1.00
- MLS#:
- 7409308
- Subdivision:
- Grace Place
ADDITIONAL INFORMATION
Stunning top floor condo featuring vaulted ceilings, gorgeous finishes, and room to customize to your liking! Wonderful opportunity to live in the highly sought after Arvada community and be close to everything! This move in ready condo has an open floor plan featuring a cozy fireplace, stainless steel appliances, and covered balcony. Kitchen includes plenty of storage, soft close cabinets, dining space, and breakfast bar. Large primary bedroom with spacious walk-in closet. Bathroom features walk in shower with bench and rain head shower. Washer and dryer included and located off primary bedroom. Loft space has endless possibilities...convert to an additional bedroom, office/den, game/entertainment room, home gym, etc.! Balcony faces north and includes storage. Unit comes with 2 exclusive parking spots and is a quiet community. Steps away from Allandale Park and walking distance to Lutz for 4th of July fireworks, additional parks, Ralston Creek Trail, and much more. Perfect location as you're less than 10 minutes away from Olde Town Arvada, less than 20 minutes away from the mountains, with easy access to downtown Denver and public transportation. Don't miss out on making this your new home!
$340,000
10785 W 63rd Pl 307 Arvada, CO 80004
- Type:
- Other
- Sq.Ft.:
- 915
- Status:
- Active
- Beds:
- 2
- Year built:
- 1984
- Baths:
- 1.00
- MLS#:
- 7409308
- Subdivision:
- Grace Place
ADDITIONAL INFORMATION
Stunning top floor condo featuring vaulted ceilings, gorgeous finishes, and room to customize to your liking! Wonderful opportunity to live in the highly sought after Arvada community and be close to everything! This move in ready condo has an open floor plan featuring a cozy fireplace, stainless steel appliances, and covered balcony. Kitchen includes plenty of storage, soft close cabinets, dining space, and breakfast bar. Large primary bedroom with spacious walk-in closet. Bathroom features walk in shower with bench and rain head shower. Washer and dryer included and located off primary bedroom. Loft space has endless possibilities...convert to an additional bedroom, office/den, game/entertainment room, home gym, etc.! Balcony faces north and includes storage. Unit comes with 2 exclusive parking spots and is a quiet community. Steps away from Allandale Park and walking distance to Lutz for 4th of July fireworks, additional parks, Ralston Creek Trail, and much more. Perfect location as you're less than 10 minutes away from Olde Town Arvada, less than 20 minutes away from the mountains, with easy access to downtown Denver and public transportation. Don't miss out on making this your new home!
- Type:
- Single Family
- Sq.Ft.:
- 2,159
- Status:
- Active
- Beds:
- 3
- Lot size:
- 0.17 Acres
- Year built:
- 1960
- Baths:
- 3.00
- MLS#:
- 9617883
- Subdivision:
- Alta Vista
ADDITIONAL INFORMATION
Don't miss this thoughtfully updated ranch just west of Olde Town Arvada! Located on a bike route, 1 block from Fitzmorris Rec Center and a short walk from several parks, transportation (1.5 miles to light rail) and restaurants! Lots of special touches throughout that make this home feel warm, inviting and unique. Brand new A/C installed! Newer windows, neutral paint, and lots of square footage. Real hardwood floors greet you as you enter, and the floor plan has been opened to accommodate a dining set or use the space in another flexible way. A spacious Primary beckons you - room for a sitting area, nice closet storage, an ensuite 1/2 bath and the best part: french doors leading you to a serene, private outdoor retreat! This is a perfect spot to enjoy your coffee, or a nightcap. Don't miss the secondary bedroom, full bath and west facing living room on the main level as well. The kitchen features a bay window, painted cabinets, newer graphite appliances and generous countertop and cabinet storage. Direct access to your lovely outdoor entertaining area from the kitchen too! Head down to the fully finished basement and discover more wood floors, a bedroom (non-conforming) and ensuite 3/4 bath, a large versatile room with a cozy wood stove and a workshop/storage/laundry room. The basement is an ideal space for entertaining guests, offering privacy for roommates or just room for your hobbies! Don't let the 1-car garage fool you - a large separate room behind the garage is ideal for storing bikes, lawn equipment and more. Large lot with mature landscaping, garden boxes, a storage shed, and patio with pergola - enjoy Colorado's autumn here! Easy access to I-70 for hiking, biking and exploring the foothills and only 15 minutes to Denver. Move-in ready!
- Type:
- Condo
- Sq.Ft.:
- 890
- Status:
- Active
- Beds:
- 2
- Year built:
- 1984
- Baths:
- 2.00
- MLS#:
- 1889839
- Subdivision:
- Grace Place
ADDITIONAL INFORMATION
REALTOR OWNED PROPERTY - HVAC Replaced 2019, unit has been updated with granite and been a rental for the past 10+ (last lease was $2k per month and been a good solid rental. Home has full sized stacked washer and dryer and Primary bedroom features a walk in closet.
- Type:
- Townhouse
- Sq.Ft.:
- 2,845
- Status:
- Active
- Beds:
- 4
- Year built:
- 1996
- Baths:
- 3.00
- MLS#:
- 6208025
- Subdivision:
- Park Meadows
ADDITIONAL INFORMATION
Rare ranch townhome in the desirable Park Meadows neighborhood. Mature landscaping and a quiet off-street location with a warm southern exposure. Offering spacious one level living this newly remodeled home features, a beautiful kitchen with eating space, all new appliances and plenty of storage. Living room with tiled fireplace and a formal dining room. Two bedrooms on the main level with a large primary suite, each with walk in closets. Two additional bedrooms in a new fully finished basement with a family room, a 3/4 bath and good storage space. An attached two car garage completes this wonderful property.
$550,000
12555 W 61st Avenue Arvada, CO 80004
- Type:
- Single Family
- Sq.Ft.:
- 2,120
- Status:
- Active
- Beds:
- 4
- Lot size:
- 0.21 Acres
- Year built:
- 1965
- Baths:
- 3.00
- MLS#:
- 7632673
- Subdivision:
- Meadow Lake
ADDITIONAL INFORMATION
Welcome to this charming 4 bedroom home located on a corner lot in central Arvada! Currently operating as a successful short-term rental, this property offers endless opportunities for the savvy buyer. Step inside to find a fully furnished abode, complete with a beautifully updated kitchen boasting quartz countertops and a spacious island for entertaining. Unwind in your private hot tub in the low-maintenance xeriscaped yard, featuring a putting green and fire pit for outdoor enjoyment. Whether you're looking to invest or make this your forever home, this property is a must-see. Don't miss out on the chance to own this adorable residence in a prime location! Please be aware that there is evidence of settling in the home, however, the structural issues have been fully mitigated and the home has passed inspection following the repairs.
$615,000
6466 Ammons Street Arvada, CO 80004
- Type:
- Single Family
- Sq.Ft.:
- 1,876
- Status:
- Active
- Beds:
- 3
- Lot size:
- 0.19 Acres
- Year built:
- 1966
- Baths:
- 2.00
- MLS#:
- 4210546
- Subdivision:
- Scenic Heights
ADDITIONAL INFORMATION
Don’t miss it!! Great home!! Charming Cottage feel in this great Arvada home located in the Scenic Heights neighborhood. Only 2 miles to the heart of Old Town Arvada. Take advantage of specialty shops, festivals and great restaurants. This 3 bedroom (possibly 4th bedroom), two bath home offers many updates. Oversized 2-car garage & off street parking for your camper or boat. Kitchen boasts lots of counter space, cabinetry, tiled floors, all appliances included (refrigerator new in 2023 & stove/oven new 2024), plus an eat-in dining space. The main level living room boasts beautiful wood floors, wood burning fireplace and vaulted ceiling’s. Upstairs you’ll find 2 bedrooms with an updated full bath. Primary bedroom is located upstairs with sliding glass doors that open onto a private deck. 2nd level down offers wood floors, family room, 3/4 bath plus the 3rd bedroom. This levels walks out onto a large, peaceful, backyard and patio with lighting and ceiling fan. The finished basement can be used as a game room, additional TV family room or convert it into a 4th bedroom (?) plus storage, laundry area (washer dryer included) & a built-in work space. Outside, there is a covered spacious patio & large private yard. Nearby, The Apex Recreation Center, Old Town Arvada, Light Rail near Old Town, Majestic View Park, and more! Come see this charming home. More photos coming soon. Beautiful back yard and new appliances…
- Type:
- Single Family
- Sq.Ft.:
- 2,100
- Status:
- Active
- Beds:
- 4
- Lot size:
- 0.11 Acres
- Year built:
- 1996
- Baths:
- 3.00
- MLS#:
- 7900747
- Subdivision:
- Arvada Rentals Sub
ADDITIONAL INFORMATION
This half duplex lives like a Single Family Home! Renovated and Move In Ready! Complete with a private fenced backyard on a quiet cut de sac.
- Type:
- Single Family
- Sq.Ft.:
- 2,119
- Status:
- Active
- Beds:
- 3
- Lot size:
- 0.19 Acres
- Year built:
- 1955
- Baths:
- 3.00
- MLS#:
- 6848072
- Subdivision:
- Twilight Village
ADDITIONAL INFORMATION
Welcome home to this updated ranch home on a huge corner lot that marries the convenience of Olde Town living with the tranquility of the outdoors. Located within walking distance of Memorial Park and the thriving Olde Town area, this three-bedroom plus office, three-bathroom home flaunts modern touches and high-quality finishes. From the quartz countertops to the custom backsplash tile work, the home sparkles with unique features. The kitchen joins seamlessly with the living and dining area for easy entertaining, and huge windows let the sunlight in all day. With two brick fireplaces flaunting sparkling mantles, this home overflows with luxury and character. Beautiful hardwood floors span the kitchen, living area, bonus room, and primary bedroom. The oversized primary bedroom brings you plenty of space to relax and wind down after a long day, as well as an ensuite bathroom with a tub and stunning tile. Gaze out the kitchen windows to your beautiful and peaceful backyard, equipped with everything an urban gardener could need. A greenhouse made from upcycled sliding doors can house your warm-weather plants and keep you growing through Colorado’s winters, and the gated garden features three raised beds with happy and productive soil. Bask in the beautiful lawn and use the large deck area to soak up the sun. The backyard features a newer privacy fence, a covered carport, and plenty of space to store a camper or RV if needed. Inside, live in comfort all year with an updated water heater and a newer evaporative cooler. Plus, with two sets of washer and dryer hookups, you can choose which level will house your laundry for ultimate convenience. The basement features a gym area complete with rubber flooring, a carpeted living space with a fireplace, a breathtaking custom bathroom, and two large bedrooms. Peace and quiet meet convenience and ease of living in this renovated masterpiece. Book your showing today!
$647,000
6371 Brooks Drive Arvada, CO 80004
- Type:
- Single Family
- Sq.Ft.:
- 1,146
- Status:
- Active
- Beds:
- 5
- Lot size:
- 0.2 Acres
- Year built:
- 1958
- Baths:
- 3.00
- MLS#:
- 9868369
- Subdivision:
- Arvada West Flg #3
ADDITIONAL INFORMATION
Welcome to this classic brick ranch nestled perfectly in the highly sought out Arvada West neighborhood. This brick ranch is an oldie but a goodie, like most. But don't worry, there have been upgrades done within the last 20yrs so you aren't walking into a complete original home. Non original kitchen and flooring are a few upgrades but more than that you have 5 bedrooms, 3 bathrooms, full finished basement, 1 car garage and backs to Ralston Creek! Your yard is private, quiet, tree filled and tree lined, plus a separate area perfect for garden or dog run. But the real treat is that you can enjoy the serene noise of the slow moving and peaceful Ralston Creek. Yes, you back up to Ralston Creek but thankfully sit higher than most and over the last 30yrs has never experienced an overflow like others along the creek. This home and area provides so much... walking to new Rec Center and other amenities like coffee, food, shopping, parks, trails, tennis courts and more. This location allows you easy access to many highways, minutes from Olde Town Arvada, Golden and 20min to Downtown. Your new home is move in ready but with a little love and updating, will shine even more and is priced $100k less than others recently remodeled and sold. Arvada is calling for you to come fall in love with this home and area...
$625,000
8912 Oberon Road Arvada, CO 80004
- Type:
- Single Family
- Sq.Ft.:
- 2,060
- Status:
- Active
- Beds:
- 3
- Lot size:
- 0.27 Acres
- Year built:
- 1962
- Baths:
- 2.00
- MLS#:
- 9201322
- Subdivision:
- Alta Vista
ADDITIONAL INFORMATION
Discover your perfect retreat in this charming 3-bedroom, 2-bathroom home with a large backyard, perfect for outdoor living—and yes, the chicken coop is included! Embrace the joy of raising chickens or simply enjoy the extra space for gardening and relaxation. Inside, you'll find a bright and airy open floor plan filled with natural light. The beautifully updated kitchen features granite countertops, stainless steel appliances, and a large island. Step out onto the spacious deck for seamless indoor-outdoor living, with scenic views of the expansive backyard. The walk out lower level is an entertainer's dream, offering extra space for gatherings and easy access to the outdoors. Located just moments from the Ralston Creek Trail system and Ralston Central Park, with its popular splash park, you’ll enjoy easy access to recreation and nature. Olde Town Arvada, with its shops and restaurants, is less than 2 miles away, and commuting is a breeze with nearby light rail and I-70. This home combines convenience, charm, and plenty of space—don't miss out!
$570,000
12063 W 60th Place Arvada, CO 80004
- Type:
- Single Family
- Sq.Ft.:
- 1,463
- Status:
- Active
- Beds:
- 3
- Lot size:
- 0.19 Acres
- Year built:
- 1963
- Baths:
- 2.00
- MLS#:
- 7078344
- Subdivision:
- Allendale
ADDITIONAL INFORMATION
Cool mid-century modern home in the quiet Allendale neighborhood in the heart of Arvada where curb appeal and pride of ownership is showcased all around. This home is ready to move right in and just hang your pictures. There is fresh paint throughout, new carpet, freshly refinished oak floors and an open floor plan flooded with natural light. The furnace and water heater are just 5 years old. Upon entry, the living room overlooks the front porch and well-manicured front lawn. Just beyond the living room, the dining space sits between the kitchen and family room making this home a great place for family dinners or bigger parties. The kitchen features built-in appliances, clean white cabinetry and counter space. The family room with a cozy fireplace is a great place to curl up with a good book or watch a movie on chilly Colorado nights. The primary bedroom has a private 3/4 bath ensuite while two additional bedrooms share access to a full hallway bath. The attached 2-car garage includes ample cabinet storage and a built-in workbench. Extra paved parking on the West side of the home is perfect for an RV or boat. The large back yard is surrounded by a privacy fence and offers a shady patio for summer barbecues and a well manicured lawn great for kids or pets to play or a game of Bocce Ball. There are mature trees plus a shed for the yard tools and toys. The large and walkable basement with 6'6" head height is accessible via an entrance on the East side of the home. It provides ample extra storage and easy access to the furnace and plumbing for maintenance. Enjoy the benefit of the Solar System which will afford year round savings! Good neighborhood schools are in close proximity along with some of the town's favorite parks - Ralston Central Park & Splashpad + Stenger Sports Complex + Bridgeside Park to name a few. Olde Town Arvada is 3 miles east and offers a fun night out with plenty of retail shopping, restaurants, and breweries.
$899,900
7708 W 62nd Place Arvada, CO 80004
- Type:
- Single Family
- Sq.Ft.:
- 2,939
- Status:
- Active
- Beds:
- 4
- Lot size:
- 0.22 Acres
- Year built:
- 2001
- Baths:
- 4.00
- MLS#:
- 4373050
- Subdivision:
- Elston Heights
ADDITIONAL INFORMATION
Stunning 2-story home with mountain views that borders Old Towne Arvada and Scenic Heights. The quiet street and oversized lot provide you with plenty of space for the huge finished 3-car garage and RV parking. From the street you will love the front porch and flower gardens. Upon entering, you can find beautiful luxury vinyl plank flooring on the main level that gives easy maintenance and water resistance. The main level floor plan has traditionally defined areas, formal living and dining rooms with modern open feel. A spacious kitchen includes White cabinets with 42” uppers, Quartz countertops, and S/S appliances. With a huge living room featuring ceiling fan, and fireplace making this area great for entertaining. Upstairs you can discover the larger master bedroom retreat with 5-piece bath, laundry, and walk-in closet. The awesome view doesn't disappoint! Two additional secondary bedrooms and full bath finish out the upper level. The basement has flex space, second master bedroom with a large 3/4 bath/walk-in closet, 2 storage areas, and an additional bonus room. From here you can conveniently walk out to the large, fully fenced backyard with covered concrete patio. The indoor/outdoor spaces blend with the large windows and sliding door to the spacious deck. Additional features *Dual laundry hook-ups (main floor and master closet) * Washer/Dryer Included *Full Sprinkler System* Newer carpet and LVP flooring throughout! *NO HOA *Close to everything Olde Town Arvada has to offer (dining, shopping, and light rail). Enjoy the beautiful sunsets from the comfort of your deck!
$1,250,000
10331 W 59th Avenue Arvada, CO 80004
- Type:
- Cluster
- Sq.Ft.:
- 4,050
- Status:
- Active
- Beds:
- 10
- Lot size:
- 0.24 Acres
- Year built:
- 1960
- Baths:
- 4.00
- MLS#:
- 7334222
- Subdivision:
- Ralston Valley Gardens
ADDITIONAL INFORMATION
Do not miss out on the chance to own this residential income property in Arvada, CO. This four-unit apartment is currently available for purchase. The property includes two units with 3 bedrooms and 1.5 bathrooms each. The remaining two units include 2 bedrooms and 1 bathroom each. All units have fenced in back patios with two shared storage sheds. The four-unit apartment includes four off-street parking spaces. Close proximity to Olde Town Arvada.
$710,000
6717 Lee Street Arvada, CO 80004
- Type:
- Single Family
- Sq.Ft.:
- 1,146
- Status:
- Active
- Beds:
- 5
- Lot size:
- 0.18 Acres
- Year built:
- 1960
- Baths:
- 3.00
- MLS#:
- 2984319
- Subdivision:
- Arvada West
ADDITIONAL INFORMATION
Welcome to 6717 Lee Street, a beautifully remodeled home in Arvada, CO. This 5-bedroom, 3-bathroom residence features quartz countertops, brand-new stainless steel appliances, and an elegant backsplash. The main floor features a master bedroom with an en-suite bathroom, two additional guest bedrooms with a shared full bath, and a permitted sunroom. The newly finished, fully permitted basement offers two more bedrooms, another updated bathroom, a spacious family room, a laundry area, and extra storage. Enjoy a relaxing backyard with mature landscaping. Conveniently located, this home provides easy access to Arvada’s amenities, downtown, and nearby mountain views.
$725,500
11939 W 62nd Place Arvada, CO 80004
- Type:
- Duplex
- Sq.Ft.:
- 1,860
- Status:
- Active
- Beds:
- 4
- Lot size:
- 0.35 Acres
- Year built:
- 1968
- Baths:
- 2.00
- MLS#:
- 4469713
- Subdivision:
- Allendale
ADDITIONAL INFORMATION
Turn key investment purchase this low maintenance side by side duplex located in highly desirable area close to Arvada West High School. Option to live in one side rent out the other or easy to rent both and enjoy a positive stream of income. Both units are 2 bedroom 1 bath private backyards and all matching appliances laundry hook up both sides for tenant to use their own equipment no running to the coin operated self serve laundry . Separately electric and gas meters for tenants easily pay their own expense and one water meter for the owner to keep in your name as only 1 water meter to service both sides. Keep it simple. Backyard a place to have a covered area to relax (concrete area in good shape) Well taken care of by previous owner and it shows.New carpet in Unit 11939 and other updating. Don't miss out this is not a fixer upper. Showing Broker--- NO SIGN IN FRONT OF PROPERTY PER SELLER REQUEST.
$2,625,000
6640 Simms Street Arvada, CO 80004
- Type:
- Land
- Sq.Ft.:
- n/a
- Status:
- Active
- Beds:
- n/a
- Lot size:
- 4 Acres
- Baths:
- MLS#:
- 9785912
- Subdivision:
- 2302 Northwest Arvada
ADDITIONAL INFORMATION
Discover an unparalleled investment opportunity at 6640-6670 Simms Street, Arvada, CO 80004. This expansive 4-acre property, zoned A-1, is a rare find in the thriving Arvada community. Whether you are an investor, developer, or visionary, this land offers limitless potential for growth and development. BOTH PARCELS OF 6640 & 6670 SIMMS STREET MUST BE SOLD TOGETHER. Aerial flyover of the site: https://drive.google.com/file/d/1Ex6ojbuxImTLLpwSrdRB-Nkbrx552o6c/view Key Features: Zoning and Development Potential: The property is zoned A-1, Link to Permitted Uses. This zoning flexibility opens up a myriad of possibilities for residential development, making it an ideal choice for developers looking to capitalize on the growing demand for housing in the area. Existing Structures: 6640 currently includes two livable homes, providing immediate rental income potential or a base for redevelopment. These structures can be utilized or renovated to suit your specific needs. 6670 includes a small home but not in occupiable condition. Location: Situated in the heart of Arvada, this property offers convenient access to local amenities, schools, and transportation. The neighborhood is known for its vibrant community spirit and proximity to Denver, making it a highly desirable location for future residents. Endless Possibilities: With 4 acres of land, the options are open. Whether you envision a new residential community or a unique residential project, this property provides the canvas to bring your vision to life.
$644,900
11179 W 63rd Avenue Arvada, CO 80004
- Type:
- Single Family
- Sq.Ft.:
- 2,461
- Status:
- Active
- Beds:
- 5
- Lot size:
- 0.18 Acres
- Year built:
- 1962
- Baths:
- 2.00
- MLS#:
- 3240565
- Subdivision:
- Ralston Park
ADDITIONAL INFORMATION
Beautiful remodeled home which offers 5 bedrooms and 2 bathroom. The home is equipped with new flooring, interior and exterior paint, new carpet and new appliances. Enjoy a wet bar in the basement and a private backyard. Come check this one out.
$795,000
8351 W 70th Avenue Arvada, CO 80004
- Type:
- Single Family
- Sq.Ft.:
- 2,703
- Status:
- Active
- Beds:
- 4
- Lot size:
- 0.21 Acres
- Year built:
- 1966
- Baths:
- 3.00
- MLS#:
- 3716204
- Subdivision:
- Scenic/huntington Heights
ADDITIONAL INFORMATION
Incredible, updated 4 bed, 3 full bath ranch home in highly sought-after Scenic/Huntington Heights! This gorgeous home was fully remodeled in 2018 with a mid-century modern slant. The remodel was extensive & included new plumbing, electrical, lighting, flooring, A/C, kitchen, landscaping & much, much more. Most recently, the sellers added a one-of-a-kind roof top deck for your outdoor enjoyment. New sod & touched-up paint gives this a fresh, clean feel. It's rare to find 3 full bathrooms, including a primary suite, in these mid-century ranch plans. Custom cabinets, gorgeous granite tops, stainless appliances & an eat-in nook or formal dining area makes this the perfect chef's dream. The open concept allows for ease of entertainment & seamless flow throughout this updated design. The spacious basement includes a large TV room with wet bar, two additional (non-conforming) bedrooms, two full bathrooms with updated tile & design features & a substantially sized laundry room with a plethora of additional storage space. The main level boasts an enclosed & tastefully finished sunroom which is the perfect segue to the outdoor living spaces. Just beyond the sunroom you'll find an outdoor oasis including a private paver patio with overhead awning, a newly sodded back yard with sprinkler system, an RV/Boat/Trailer parking slab, the fantastic roof top deck, a simple water feature & a hot tub to round out the outdoor experience. This home situates a few blocks from Majestic View Park and Indian Tree Golf Course. It provides easy access to the Wadsworth corridor, Olde Town Arvada, Standley Lake, I-76 & HWY 36 into Interlocken and Boulder. Don't miss this gem, it won't last long!
Andrea Conner, Colorado License # ER.100067447, Xome Inc., License #EC100044283, [email protected], 844-400-9663, 750 State Highway 121 Bypass, Suite 100, Lewisville, TX 75067

The content relating to real estate for sale in this Web site comes in part from the Internet Data eXchange (“IDX”) program of METROLIST, INC., DBA RECOLORADO® Real estate listings held by brokers other than this broker are marked with the IDX Logo. This information is being provided for the consumers’ personal, non-commercial use and may not be used for any other purpose. All information subject to change and should be independently verified. © 2024 METROLIST, INC., DBA RECOLORADO® – All Rights Reserved Click Here to view Full REcolorado Disclaimer
| Listing information is provided exclusively for consumers' personal, non-commercial use and may not be used for any purpose other than to identify prospective properties consumers may be interested in purchasing. Information source: Information and Real Estate Services, LLC. Provided for limited non-commercial use only under IRES Rules. © Copyright IRES |
Arvada Real Estate
The median home value in Arvada, CO is $568,100. This is lower than the county median home value of $601,000. The national median home value is $338,100. The average price of homes sold in Arvada, CO is $568,100. Approximately 72.92% of Arvada homes are owned, compared to 24.46% rented, while 2.63% are vacant. Arvada real estate listings include condos, townhomes, and single family homes for sale. Commercial properties are also available. If you see a property you’re interested in, contact a Arvada real estate agent to arrange a tour today!
Arvada, Colorado 80004 has a population of 122,903. Arvada 80004 is more family-centric than the surrounding county with 33.37% of the households containing married families with children. The county average for households married with children is 31.13%.
The median household income in Arvada, Colorado 80004 is $96,677. The median household income for the surrounding county is $93,933 compared to the national median of $69,021. The median age of people living in Arvada 80004 is 39.9 years.
Arvada Weather
The average high temperature in July is 89.5 degrees, with an average low temperature in January of 18 degrees. The average rainfall is approximately 16.8 inches per year, with 61 inches of snow per year.
