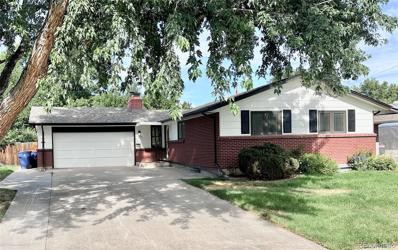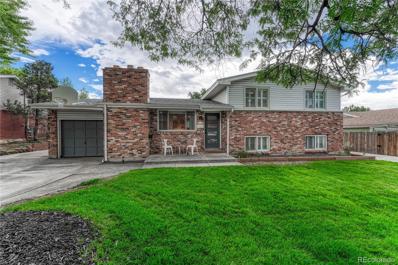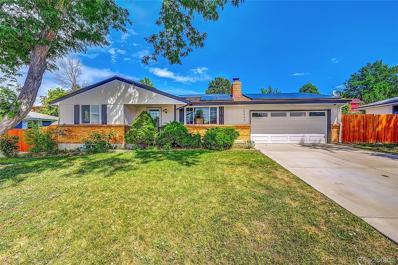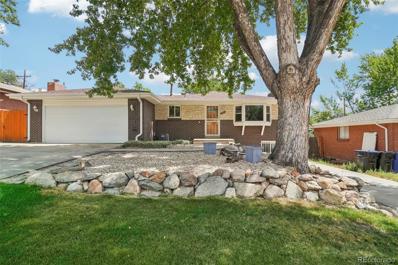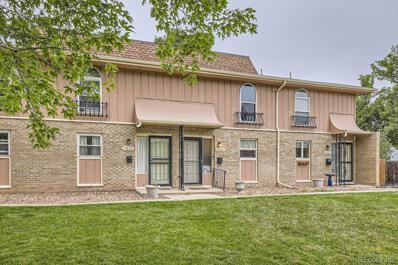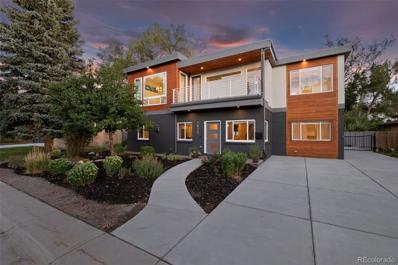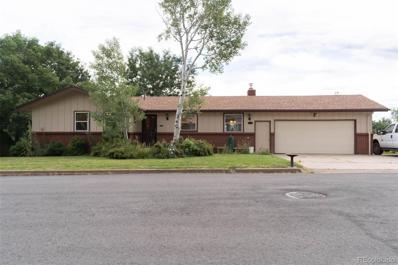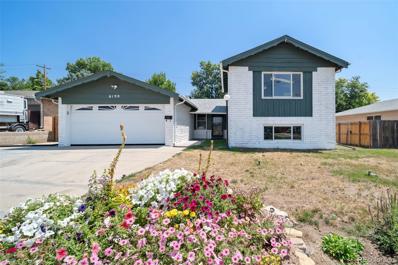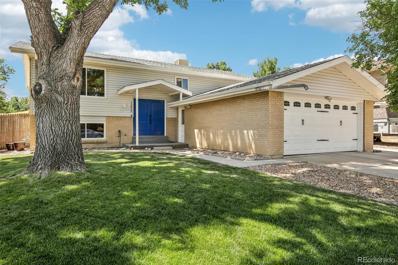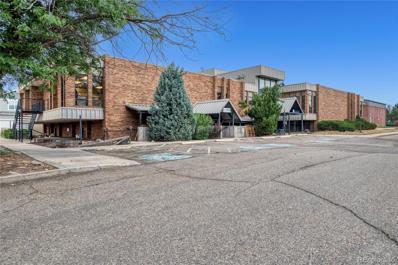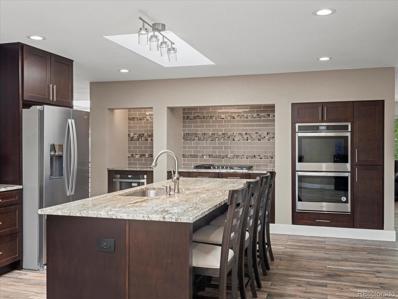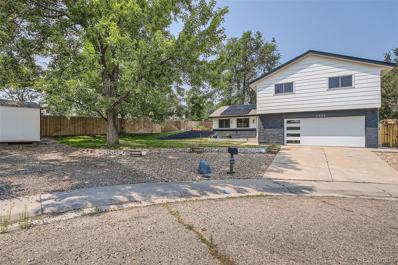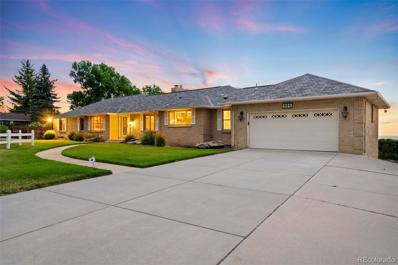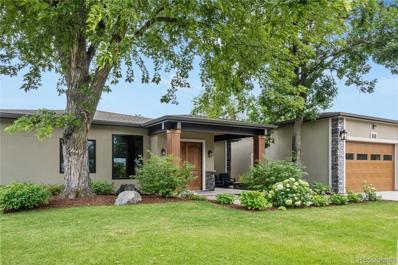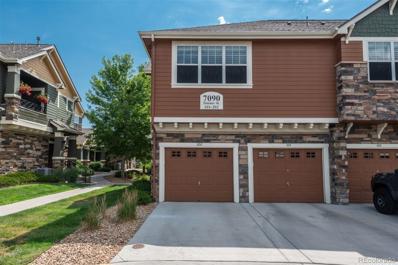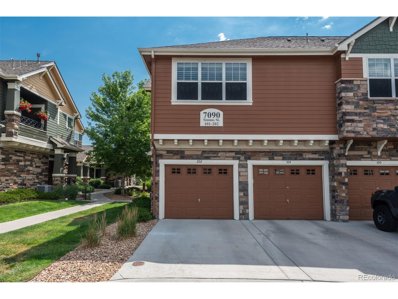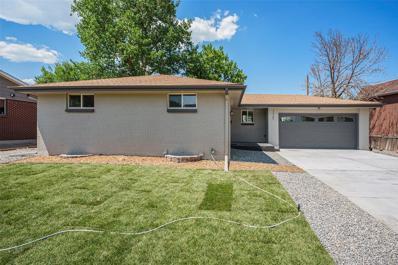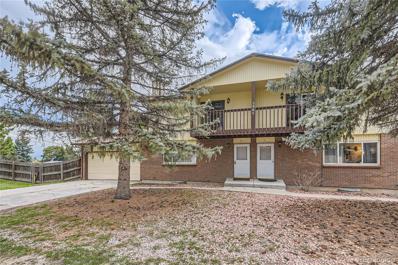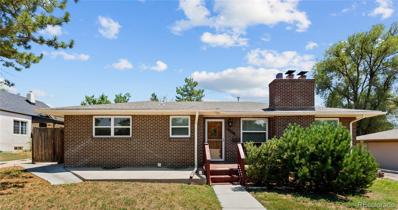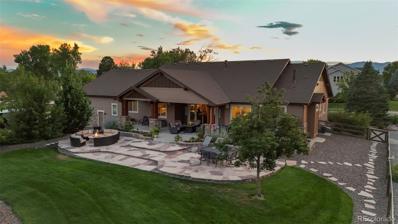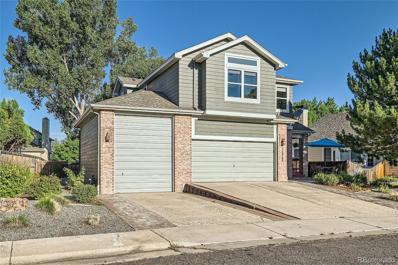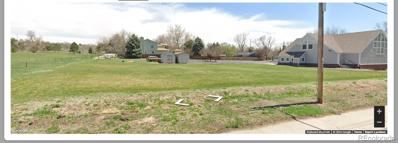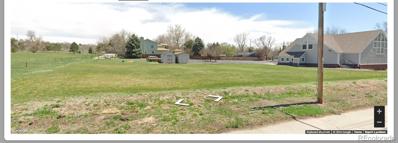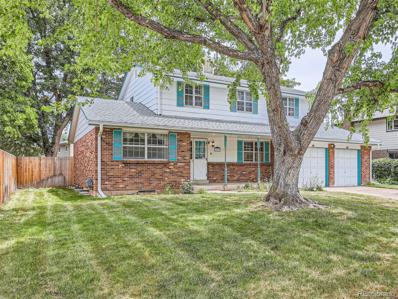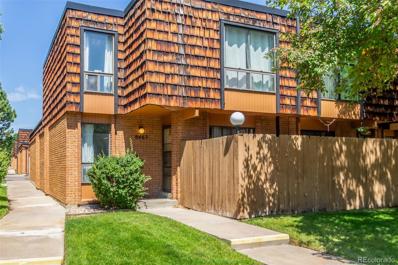Arvada CO Homes for Rent
$724,900
6873 Oak Way Arvada, CO 80004
- Type:
- Single Family
- Sq.Ft.:
- 2,410
- Status:
- Active
- Beds:
- 3
- Lot size:
- 0.2 Acres
- Year built:
- 1962
- Baths:
- 3.00
- MLS#:
- 2224655
- Subdivision:
- Maplewood Estates
ADDITIONAL INFORMATION
Back on Market...Experience the perfect blend of tranquility and modern living in this fully remodeled ranch-style home in Maplewood Estates. Meticulously updated, this home boasts a* brand-new roof,* new interior and exterior paint,* and stylish new doors, *trim, and textured walls, *all enhanced by beautiful new flooring, *new carpet ,* tiles,*vanities and more. *Pella Windows. *New AC unit * The kitchen, the heart of the home, is a chef’s delight, featuring *elegant white cabinets,* quartz countertops, *a chic new backsplash,* and brand-new stainless steel appliances.* The spacious kitchen eating area flows seamlessly into a covered patio, ideal for al fresco dining. The adjacent family room, complete with a cozy fireplace, is perfect for hosting gatherings or relaxing evenings. On the main floor, you’ll find 3 well-appointed bedrooms, with 2 bathrooms while the finished basement offers a versatile non-conforming bedroom and a 3/4 bathroom, providing ample space for recreation and relaxation. Situated near Arvada’s top amenities, including Majestic View Park, Ralston Creek Trail, Miller Tennis Courts, Apex Rec Center, and Fitzmorris Pool, this home offers the best of both peace and convenience. Don’t miss your chance to make this serene retreat your own!"
$690,000
6844 Balsam Street Arvada, CO 80004
- Type:
- Single Family
- Sq.Ft.:
- 2,068
- Status:
- Active
- Beds:
- 4
- Lot size:
- 0.19 Acres
- Year built:
- 1961
- Baths:
- 3.00
- MLS#:
- 8613500
- Subdivision:
- Scenic Heights
ADDITIONAL INFORMATION
Welcome to this inviting 4-bedroom, 3-bathroom home located just minutes from Olde Town Arvada. This home features beautiful hardwood floors throughout and a cozy front living room with a wood-burning fireplace—perfect for relaxing evenings. The spacious kitchen is designed for entertaining, complete with a built-in wet bar, making it ideal for gatherings. Downstairs, you'll find a versatile family room offering additional living space. The primary suite provides a private retreat with an attached bathroom. Step outside to the backyard where you can enjoy a patio perfect for hosting, a lush yard, and even a vegetable garden for those with a green thumb. The home also offers additional parking, ideal for an RV or versatile enough to suit other needs. Conveniently located with easy access to Downtown Denver and I-70, making trips to the mountains a breeze. Outdoor enthusiasts will love the direct access to trails leading to Standley Lake and the convenience of being within walking distance to nearby parks. This home truly offers the best of Colorado living!
$630,000
10063 W 68th Way Arvada, CO 80004
- Type:
- Single Family
- Sq.Ft.:
- 1,872
- Status:
- Active
- Beds:
- 4
- Lot size:
- 0.18 Acres
- Year built:
- 1972
- Baths:
- 2.00
- MLS#:
- 6013366
- Subdivision:
- Waverly Hills
ADDITIONAL INFORMATION
Gorgeous recently remodeled ranch in Arvada in Alta Vista/Waverly Hills! This stunning home features a fully finished basement with two conforming bedrooms and a beautifully remodeled bathroom, complemented by an additional two bedrooms and another remodeled bathroom on the main level. The attached two-car garage includes a new vaulted workshop with ample windows, and there's potential trailer parking with room to expand the driveway. Enjoy serene summer evenings on the covered patio overlooking the terraced flower beds, perfect for gardening enthusiasts. Located on a quiet street with mountain views and only two miles from Olde Town Arvada, this home boasts paid solar panels, a newer electrical panel, updated windows, and a French-drain system in the backyard, making it a must-see!
$574,900
6362 Allison Street Arvada, CO 80004
- Type:
- Single Family
- Sq.Ft.:
- 1,523
- Status:
- Active
- Beds:
- 3
- Lot size:
- 0.16 Acres
- Year built:
- 1966
- Baths:
- 2.00
- MLS#:
- 4218783
- Subdivision:
- Scenic Heights
ADDITIONAL INFORMATION
Charming Mid-Century Home in Arvada Welcome to this delightful 3-bedroom, 2-bathroom home in the heart of Arvada, Colorado! Built in 1966, this well-maintained residence offers just under 2,000 square feet of comfortable living space. The home features a spacious walk-out basement, where you'll find the third bedroom that has been beautifully utilized as the primary suite—offering a private retreat with easy access to the large backyard. The property boasts a large, fully fenced yard—perfect for outdoor activities, gardening, or simply relaxing in your private oasis. The attached 2-car garage provides ample space for vehicles and storage. This home is conveniently located close to Arvada High School, as well as parks, shopping, and dining options. Whether you're a first-time homebuyer or looking to downsize, this charming home offers endless possibilities. Don’t miss out on this fantastic opportunity to own a piece of Arvada’s history!
$279,900
5808 Urban Street Arvada, CO 80004
- Type:
- Townhouse
- Sq.Ft.:
- 858
- Status:
- Active
- Beds:
- 2
- Lot size:
- 0.04 Acres
- Year built:
- 1971
- Baths:
- 1.00
- MLS#:
- 7353754
- Subdivision:
- Vista West Condo
ADDITIONAL INFORMATION
Welcome to this cozy townhome in Arvada, Colorado! This charming 2-bedroom, 1-bathroom residence offers a comfortable and inviting atmosphere. Enjoy the fully fenced backyard, perfect for outdoor relaxation and play. The covered patio provides additional space for entertaining, while the practical shed and spacious porch storage offer ample room for your belongings. With an in-unit combo washer and dryer and an included parking space, convenience is at your fingertips. This delightful townhome is ready for you to call home!
$1,500,000
7820 W 59th Avenue Arvada, CO 80004
- Type:
- Single Family
- Sq.Ft.:
- 3,322
- Status:
- Active
- Beds:
- 4
- Lot size:
- 0.26 Acres
- Year built:
- 1953
- Baths:
- 3.00
- MLS#:
- 2246442
- Subdivision:
- Van Voorhis
ADDITIONAL INFORMATION
Don't miss out on this rare opportunity for a modern custom-built home located in the heart of Olde Town Arvada! It's truly one-of-a-kind uniquely located across from beautiful Memorial Park and Johnny Robert's Disc Golf Course. This home offers a sprawling ¼ acre lot with award-winning landscaping that feels like you've entered a paradise. Enjoy a drink at the relaxing gas fireplace on a beautifully designed cobblestone patio surrounded by elegant landscaping. Head into the detached studio, completely finished and conditioned perfect as an office for remote work and/or your own private gym. The primary suite is like your own retreat with it's spa-like rainfall master shower, relaxing European soaking tub, grand vanity with double sinks and a walk in closet sufficient for every situation. Enjoy the flex/loft room perfect as a 2nd living area, media room, playroom, game room, office, or whatever you imagine. Enjoy your coffee in the morning as you head out to the private second-floor patio where you can enjoy breathtaking sunrises and amazing park views. Modern elegance meets industrial charm with a custom-crafted steel and wood staircase. Heating systems were thoughtfully designed with efficient HVAC systems and a tankless water heater, and as a bonus all floors and walls are insulated for low utility costs and sound softening. All 4 bedrooms include walk-in custom sleeving/drawers closets, with 3 full bathrooms, a dream kitchen with a large island for dinner parties and a dream backyard for entertaining this is the best home in the best location. Storage is abundant and there is plenty of parking as you enter automatic gate into a detached 2 1/2 car oversized and heated garage with built-in cabinets/workbench. Walkability is perfect because you're just steps away from the vibrant energy of Olde Town Arvada, where you can explore charming boutiques, savor delicious cuisine/bars, and experience the thriving arts scene.
$775,000
14118 W 58th Place Arvada, CO 80004
- Type:
- Single Family
- Sq.Ft.:
- 2,502
- Status:
- Active
- Beds:
- 4
- Lot size:
- 0.33 Acres
- Year built:
- 1972
- Baths:
- 3.00
- MLS#:
- 2653780
- Subdivision:
- Car-o-mor Height
ADDITIONAL INFORMATION
**Investors and DIY Enthusiasts, Don’t Miss Out!** Discover this charming ranch-style property with expansive grounds and exclusive access to private Hyatt Lake. With a little TLC, you can transform this well-maintained home into a million-dollar masterpiece. Featuring a versatile layout, the home offers two bedrooms upstairs, including a primary suite, and two additional bedrooms downstairs with three full bathrooms. The galley kitchen boasting granite countertops, ample cabinet space, and a seamless flow into the dining area, which conveniently wraps around to the sunroom and living room. Bask in the abundant natural light of the sunroom, offering serene views and access to a sprawling deck, perfect for entertaining or relaxing. The expansive backyard is a private, complete with mature trees, a large fenced area, and a shed for extra storage. The coveted Hyatt Lake membership is transferable to new owners for just $575/year—bypass the waitlist and dive straight into lakefront living! Enjoy volleyball, BBQ pits, swimming, biking, canoeing, and stunning mountain views. Plus, you can reserve the beach and BBQ area for private gatherings. It is stocked with fish on a yearly basis and has three swimming beaches. Situated in unincorporated Jefferson County, this property is ready for your vision. Schedule your viewing today!
- Type:
- Single Family
- Sq.Ft.:
- 2,780
- Status:
- Active
- Beds:
- 5
- Lot size:
- 0.17 Acres
- Year built:
- 1960
- Baths:
- 3.00
- MLS#:
- 4781472
- Subdivision:
- Alta Vista
ADDITIONAL INFORMATION
**Remodeled Arvada Brick Ranch Home in Premium Location*Offering a wonderful expansion which provides for a Garden Level Family Room and a Sun Filled Upper Level Bonus Room**Pride of Ownership shines within this Main Floor Living Home with fully finished basement, covered backyard patio and the newer expansion on front of home. This unique floor plan boast 5 bedrooms and 3 bathrooms, with great entertaining space both indoors and out. Upon entering the home, you immediately feel the historic charm of the decorative finished ceilings while enjoying the modern day updates. The Stainless Steel Appliances in the Kitchen are complete with a Gas Cooktop to make meal prep a snap. Entertain your guest and relax in the backyard or enjoy your favorite beverage under the Covered Back Patio. The finished basement allows for extra Rec/Game room space, oversized Laundry/Storage/Craft Room area, a cozy fireplace, bath, and two additional bedrooms. Enjoy the great proximity to Olde Town Arvada, Light Rail, Restaurants, Coffee Shops, Boutiques, Seasonal Festivals and all which Arvada has to offer. Easy access to Parks, Trails, Airport, Denver, Boulder, State and National Parks, as well as all the World Class Mountain Communities and Ski Resorts Colorado is known for.
$739,000
12869 W 68th Avenue Arvada, CO 80004
- Type:
- Single Family
- Sq.Ft.:
- 2,464
- Status:
- Active
- Beds:
- 5
- Lot size:
- 0.16 Acres
- Year built:
- 1974
- Baths:
- 3.00
- MLS#:
- 3640408
- Subdivision:
- Ralston Estates
ADDITIONAL INFORMATION
Beautifully updated bi-level home nestled in Ralston Estates! From its picturesque curb appeal with mature landscaping to its tranquil cul-de-sac location, this 5-bedroom residence offers an abundance of space and meticulous maintenance throughout. The inviting upper level is designed for both relaxation and entertaining. The seamless open concept floor plan is adorned with gleaming hardwood floors, highlighted by a newly renovated kitchen boasting quartz countertops, a central island with a sleek cooktop, and a suite of stainless steel appliances including a convection oven. The subway tile backsplash adds elegance, complemented by an adjacent dining space and a sunlit living room that radiates warmth with ample natural light. The upper level accommodates three generously sized bedrooms, including a spacious primary suite with an ensuite bathroom featuring a newly tiled step-in shower. Another updated bathroom on this level continues the theme of modern sophistication with quartz countertops, cohesive hardware, and stylish flooring. Descend to the expansive lower level and discover a sprawling family room, complete with plush carpeting and a cozy fireplace surrounded by built-in shelving. Two additional bedrooms and a full bathroom on this level provide flexibility for guests or family members. Outdoor living is seamlessly integrated with a large covered deck and a shaded patio, ideal for al fresco dining or unwinding amidst the peacefulness of the fully fenced backyard. Enjoy evenings around the firepit area, enveloped by a lush lawn and verdant greenery, creating a private oasis for relaxation and recreation. Additional amenities include radon mitigation, a complete HVAC service, and a thoroughly cleaned ventilation system. Completing this turn-key home is a two-car attached garage and a driveway that extends to accommodate a long RV, offering ample parking space. Conveniently located near I-70, public transportation options, parks, and shopping centers!
$1,999,000
11005 Ralston Road Arvada, CO 80004
- Type:
- Office
- Sq.Ft.:
- 20,250
- Status:
- Active
- Beds:
- n/a
- Lot size:
- 1.8 Acres
- Year built:
- 1973
- Baths:
- MLS#:
- 6083125
ADDITIONAL INFORMATION
Discover a prime investment opportunity with this expansive 20,250 SF Class-C office building, previously utilized as a medical/dental center, is situated on a generous 1.8-acre lot and offers exceptional redevelopment potential. The property is priced competitively below the market average, providing a unique chance for significant value appreciation. The building, featuring robust MEP infrastructure, is ideal for adaptive reuse under the Mixed-Use Neighborhood (MX-N) zoning. This zoning allows for a variety of uses including medical offices, multifamily housing, educational facilities, and more, making it an attractive proposition for a range of investors. The property’s current layout and ample parking space with a detached oversized garage and 120 spots further enhance its appeal for diverse commercial and residential projects. Strategically located in the thriving Northwest Denver submarket, this property benefits from the area's low vacancy rates and growing demand for mixed-use developments. Capitalize on the potential of this amazing opportunity for a dynamic redevelopment project that meets the growing needs of Arvada’s community. Don’t miss this opportunity to invest in a versatile and strategically located property!
$1,274,900
8233 W 62nd Place Arvada, CO 80004
- Type:
- Single Family
- Sq.Ft.:
- 4,505
- Status:
- Active
- Beds:
- 4
- Lot size:
- 0.33 Acres
- Year built:
- 1977
- Baths:
- 4.00
- MLS#:
- 2694262
- Subdivision:
- Scenic Heights
ADDITIONAL INFORMATION
Welcome to Your Dream Home in Scenic Heights! Discover this highly desirable Spanish-style residence, just 1 mile from Historic Olde Town Arvada. Nestled on a spacious Cul-de-sac lot atop a picturesque hill, this home offers a luxurious lifestyle with breathtaking Rocky Mountain and Downtown Denver views. Enjoy spacious living with a new modern kitchen and stylishly renovated bathrooms. Every detail is meticulously curated for comfort and elegance. Impeccable Remodel: This home boasts 4 bedrooms (1 non-conforming), 4 bathrooms, and a 4-car garage. Recent updates include new lighting fixtures, tile flooring, carpet, paint, baseboards, handrails, blinds, hot water heater and so much more!! The open-concept gourmet kitchen features high-end smart stainless steel appliances, including a convection double oven, gas cooktop w/commercial range hood, drawer pull microwave, granite countertops, custom tile backsplash, and an oversized center island with bar seating. The upstairs level boasts a living room w/log fireplace, formal dining area and a bonus game room perfect for entertaining!! Luxurious Primary Suite offers a walk-in closet and a spa-like en-suite bathroom with a floating double sink vanity, oversized shower w/rain showerhead, and soaking tub. The lower level includes a family room, office/bedroom, exercise room, and private spa room with bathroom. Additional Amenities include: RV parking pad 23ft X 87ft, built-in concrete safe room for your valuables ( 15ft long X 7ft tall X 28in wide ) and security cameras for added convenience and peace of mind. Don’t miss out on this opportunity to own a piece of paradise in Scenic Heights. Schedule a viewing today and experience the perfect blend of luxury and comfort in your new dream home. Quiet Arvada neighborhood with great access to shopping and parks, Proximity to Olde Town, Arvada Center for the Arts & Majestic View Park. Easy commute to Denver, Boulder and DIA. https://justpendeddenver.hd.pics/view/?s=1613627&nohit=1
$647,900
6403 Zang Court Arvada, CO 80004
- Type:
- Single Family
- Sq.Ft.:
- 2,185
- Status:
- Active
- Beds:
- 4
- Lot size:
- 0.17 Acres
- Year built:
- 1980
- Baths:
- 4.00
- MLS#:
- 6449281
- Subdivision:
- Ralston Estates
ADDITIONAL INFORMATION
***Big Price Reduction! Motivated sellers! This Ralston Estates house checks every box. The exterior was painted two years ago along with installing solar panels and a new garage door. The solar panels are owned and will be paid off for the new buyers to get the great benefits of having most, if not all, of their electric bill covered! The backyard offers an oasis to sit and relax or to entertain, with a covered patio, raised deck, zeroscape, and a hot tub. The furnace and A/C were replaced in Oct 2023, as well as the installation of a whole house humidifier. Recently, the interior main floor was painted, new windows on the front of the house were installed, as well as new quartz countertops in the kitchen, and new fixtures throughout the house. The upper floor bathrooms have updated fixtures, countertops, and vanities. It also includes two bedrooms and a master bedroom. In the basement, there is a living room and a non-conforming bedroom with a full bathroom, as well as, the washer and dryer, which are only 2 years old, with a built-in laundry closet. There is a radon mitigation system and the garage has built-in shelves for storage. It is close to walking and biking trails, ponds, restaurants, and shopping. This house is a must-see!
$949,900
8309 W 69th Way Arvada, CO 80004
- Type:
- Single Family
- Sq.Ft.:
- 5,300
- Status:
- Active
- Beds:
- 5
- Lot size:
- 0.3 Acres
- Year built:
- 1970
- Baths:
- 4.00
- MLS#:
- 5708225
- Subdivision:
- Scenic Heights
ADDITIONAL INFORMATION
Nestled in the nostalgic Scenic Heights neighborhood of Arvada, this sprawling 1970s ranch offers a rare opportunity to own a home with breathtaking views stretching from the Rocky Mountains to the Denver International Airport. Situated on a coveted cul-de-sac lot at the top of the foothills, this iconic property boasts panoramic vistas of sunrises, sunsets, and downtown Denver. This elegant ranch highlights everything one would want in a modern floor plan including, views from every window, large kitchen & dining room, family and living rooms, primary bedroom (with private balcony, duals closets, & renovated bathroom), two additional guest bedrooms & guest bath (both large in size), an office with french doors near the entry, laundry area, powder bath, partially covered expansive deck, and 2 car garage. The lower level highlights: *High Ceilings - a unique feature for homes of this era. *Additional Bedrooms - Two guest bedrooms, a third versatile room (ideal for exercise or gaming), & a guest bath. *Entertainment Hub: Large family room with a pool table and bar area, perfect for hosting gatherings. This home is move in ready - architectural drawings have been completed and are available per request, and the rendering drawing is included in the pictures above, inserting a large kitchen island, mud room, and bi-fold doors opening the home to its fullest potential enhancing the view and outside use that one has come to love and expect in modern floor plans. There is endless potential for this home, a rare find indeed, and a view that one just needs to experience for themselves as the pictures can't capture it all! (estimated resale value is based on recent sold properties and market conditions)
$1,990,000
8250 W 63rd Avenue Arvada, CO 80004
- Type:
- Single Family
- Sq.Ft.:
- 5,337
- Status:
- Active
- Beds:
- 6
- Lot size:
- 0.4 Acres
- Year built:
- 1955
- Baths:
- 6.00
- MLS#:
- 9245249
- Subdivision:
- Arvada Gardens
ADDITIONAL INFORMATION
Welcome to 8250 W 63rd Ave – a contemporary custom ranch home that perfectly blends city and mountain views with luxury and innovative construction. Originally built in 1955, this expansive property has been renovated to over 5,500 sprawling square feet, INCLUDING a 580 sq ft ADU COMPLETE WITH IT'S VERY OWN KITCHEN AND FULL BATHROOM! If that wasn't enough, the home offers a detached oversized two-car garage and workshop adding versatility space. At its heart, this picturesque home features 5 bedrooms and 5 bathrooms, a sizeable gourmet kitchen that would make anyone proud to cook -- and - the kitchen expands outdoors with large built-in grill, eating space and pergola with 180-degree city and mountain views! The main floor primary suite again offers views, enhanced with en suite bathroom, soaking tub and huge closets for the most discriminating of buyers . The lower level provides additional living space, complete with a wine cellar, large bedroom, 3/4 bath and lots of bonus living space. Experience high-quality custom living in a picturesque setting within walking distance of Olde Town Arvada. Don't miss out on this one-of-a-kind property – schedule your private showing today! **SELLER FINALIZING FINISHES - BUYERS MAY HAVE OPTION TO SELECT SOME FINISHES, etc.**.
- Type:
- Condo
- Sq.Ft.:
- 1,219
- Status:
- Active
- Beds:
- 2
- Year built:
- 2008
- Baths:
- 2.00
- MLS#:
- 9219925
- Subdivision:
- Maple Leaf
ADDITIONAL INFORMATION
A rare opportunity with this freshly updated townhome in Maple Leaf. A quiet community with beautiful, manicured grounds, a lovely pool and a club room for you and your guests to enjoy. This townhome is move-in ready with brand new quartz and marble in the bathrooms, fresh paint and beautiful flooring throughout. Upon entering the main level, you are greeted with an open floor plan with every window adorned by plantation shutters. A warm 3-sided gas fireplace centers the space and is a pivotal point of the living room and family room. The kitchen is complete with granite countertops, new backsplash, pantry and a high bar for seating. Just the right amount of space in the primary bedroom with a large walk-in closet and a full en-suite bathroom. There is an additional bedroom with a full bathroom across the hall. Next you will appreciate the laundry room with large cabinets and washer and dryer that are included. You will enjoy sitting on the balcony with bonus storage after hiking the Ralston Trail, just 1 block away. This unit includes a 1 car attached garage, driveway space for 1 vehicle, and additional pass parking in the public areas. Don’t miss out on this great home in a beautiful community.
$460,000
7090 Simms 202 St Arvada, CO 80004
- Type:
- Other
- Sq.Ft.:
- 1,219
- Status:
- Active
- Beds:
- 2
- Year built:
- 2008
- Baths:
- 2.00
- MLS#:
- 9219925
- Subdivision:
- Maple Leaf
ADDITIONAL INFORMATION
A rare opportunity with this freshly updated townhome in Maple Leaf. A quiet community with beautiful, manicured grounds, a lovely pool and a club room for you and your guests to enjoy. This townhome is move-in ready with brand new quartz and marble in the bathrooms, fresh paint and beautiful flooring throughout. Upon entering the main level, you are greeted with an open floor plan with every window adorned by plantation shutters. A warm 3-sided gas fireplace centers the space and is a pivotal point of the living room and family room. The kitchen is complete with granite countertops, new backsplash, pantry and a high bar for seating. Just the right amount of space in the primary bedroom with a large walk-in closet and a full en-suite bathroom. There is an additional bedroom with a full bathroom across the hall. Next you will appreciate the laundry room with large cabinets and washer and dryer that are included. You will enjoy sitting on the balcony with bonus storage after hiking the Ralston Trail, just 1 block away. This unit includes a 1 car attached garage, driveway space for 1 vehicle, and additional pass parking in the public areas. Don't miss out on this great home in a beautiful community.
$569,000
11757 W 62nd Avenue Arvada, CO 80004
- Type:
- Single Family
- Sq.Ft.:
- 2,270
- Status:
- Active
- Beds:
- 4
- Lot size:
- 0.19 Acres
- Year built:
- 1968
- Baths:
- 3.00
- MLS#:
- 4236606
- Subdivision:
- Allendale
ADDITIONAL INFORMATION
Motivated Seller!! This meticulously remodeled 4-bedroom, 3-bathroom ranch offers 2,270 sqft of modern and welcoming living space. Enjoy an open floorplan featuring a chef’s kitchen with generous counter space and brand-new cabinets, perfect for culinary enthusiasts. The main level boasts two bedrooms and two baths, including a spacious primary bedroom with a remodeled bathroom and space for an office or reading nook. Experience seamless living on the main floor, which connects to sliding glass doors leading to the spacious backyard, perfect for entertaining. The versatile basement layout includes an additional two bedrooms, a bath, and a large great room waiting for its new owner to make it their own haven. Fresh paint and new flooring throughout enhance the contemporary feel of this home. Located in the sought-after West Arvada area, this home is perfect for those wanting to be west of Denver with quick access to outdoor recreation, while still being a short distance from the amenities of Olde Town Arvada and Golden. Conveniently located near shopping, schools, parks, and trails, this property provides both tranquility and accessibility. A 2-car garage completes this stunning home in Arvada. Don't miss out on the opportunity to make this your new dream home!
$825,000
5975 Ward Road Arvada, CO 80004
- Type:
- Duplex
- Sq.Ft.:
- 4,416
- Status:
- Active
- Beds:
- 8
- Year built:
- 1985
- Baths:
- 6.00
- MLS#:
- 6591590
- Subdivision:
- Meadowlake
ADDITIONAL INFORMATION
House Hackers Beware!!! Opportunity to live among some of the nicest homes in Arvada. Two identical units, both 4 Bedroom, 3 Bath - over 2000SF per unit. Live in one have Renters pay part of your mortgage in the other. This is how people become rich >>>Income Real Estate!!!
$549,900
6178 Carr Street Arvada, CO 80004
- Type:
- Single Family
- Sq.Ft.:
- 2,598
- Status:
- Active
- Beds:
- 5
- Lot size:
- 0.24 Acres
- Year built:
- 1955
- Baths:
- 2.00
- MLS#:
- 9917990
- Subdivision:
- Alta Vista
ADDITIONAL INFORMATION
*Ask about our preferred lender incentives on this home worth up to $11,540* This knockout, ranch-style home delivers the one-two punch of being just a mile from adorable Olde Town Arvada while also having all the space you need with 5 bedrooms on a huge lot. It’s a rare combo that puts you just four blocks from light rail into Denver and close to dining, shopping, parks and recreation right at home. The interior space impresses right off the bat with a large living room, hardwood floors and a brick-surround fireplace. New paint provides a fresh, bright interior throughout the entire home. The kitchen has plenty of storage in gleaming cherry-hued cabinetry, accented by beautiful granite countertops, and with a tile-floor that continues into the dining room and mud room. The three main-floor bedrooms enjoy hardwood floors, including the primary, which also boasts two closets—one of which is an enormous walk-in. Outside, you’ll love the huge, private yard space, professional landscaping, lots of trees and two back decks for dinners or s’mores under the stars. A freshly carpeted basement has a second living room with a cozy fireplace; a large, tiled laundry room; tankless hot water heater; a beautifully updated bathroom; and two big bedrooms with egress windows. Extra basement storage, an attached one-car garage, a backyard storage shed and a pull-through driveway for boat or RV storage give you all the storage you need for your Colorado lifestyle. New boiler system 2020 and new tankless hot water system in 2019.
$2,750,000
7130 Independence Street Arvada, CO 80004
- Type:
- Single Family
- Sq.Ft.:
- 4,368
- Status:
- Active
- Beds:
- 3
- Lot size:
- 3.03 Acres
- Year built:
- 2015
- Baths:
- 5.00
- MLS#:
- 6594113
- Subdivision:
- Oberon
ADDITIONAL INFORMATION
This luxury property on 3 acres was built to the decerning tastes of the owners. There is direct access to open equestrian trails; no trailering required! The house is impressive, from the custom ranch design to the extensive amenities like the bar, theater & game room. It has 2 ensuite main-floor masters with large walk-in closets & premium finishes. The beautiful woodwork throughout the home exemplifies high craftsmanship & attention to detail. The space is open & bright with high ceilings & wide plank hickory floors. The kitchen has upgraded appliances and many added features. Beautiful oversized glass doors lead to a covered flagstone patio with underground lighting, speakers & gas table. The yard is meticulously landscaped with mature trees, thriving vegetable beds & relaxing hot tub. The fenced yard has multiple double-wide gates to provide access for the riding lawn mower & tractor (both included). Slide open the horse barn doors to find 4 stalls featuring Dutch doors to large individual runs. Each stall has an automatic heated waterer. The natural surroundings feature 2 extra-large pastures & a legal-sized riding arena. Enjoy this private equestrian haven or offer boarding. The oversized heated garage, with 12-ft doors & epoxy floors, has room for 6 vehicles & more! Outside, there is room to park several RVs on the driveway leading to the backyard. But that is not all! The office & storage room can be converted into 2 bedrooms, work-out spaces or craft rooms. The primary master ensuite has a heated floor, fireplace, 2 shower heads & built-in armoires. The theatre room is complete with a projector, rocking sound system & theatre seating. With the fully equipped bar & game room right there, entertaining is easy! This picturesque setting is close to everything you need & only 30-min to Denver & 8-min to Olde Town Arvada. Nestled in a community without an HOA, this residence was built for freedom & enjoyment.
$774,900
12965 W 61st Circle Arvada, CO 80004
- Type:
- Single Family
- Sq.Ft.:
- 2,690
- Status:
- Active
- Beds:
- 4
- Lot size:
- 0.17 Acres
- Year built:
- 1993
- Baths:
- 4.00
- MLS#:
- 8089483
- Subdivision:
- Meadowlake West
ADDITIONAL INFORMATION
2.875% Assumable Interest Rate for qualified VA Buyers Only! Rare Opportunity in this pocket neighborhood of Meadowlake West. Located on a quiet circle, this thoughtfully designed floor plan incorporates both formal living and dining spaces and the more social open kitchen and family room relationships. An abundance of natural light, LVP flooring throughout the main level and vaulted ceilings give an element of spaciousness. Updated kitchen features ample oak cabinetry with LED lighting, pantry, stainless appliances, island and corian countertops. Generous family room, formal living and dining rooms, convenient 1/2 bath and laundry all on the main level. Primary retreat offers plenty of space for a king bed and additional furnishings as well as a 5 piece en-suite bath tastefully updated with modern white cabinetry, beautiful tile work and huge walk in closet. 3 additional bedrooms and a full bathroom with double sinks round out the upper level. The finished basement with 3/4 bath was used as a 5th bedroom but can also serve as a wonderful flex space or additional great room. New carpet throughout. Tankless water heater. Do not forget about the 3 car attached garage which provides a dedicated bay for an Adventure Van, RV, Boat or other recreational vehicles with its 11.5' door. Front porch and shaded paver seating area, well manicured mature landscaping. This home and location are truly special for those looking for a home base between their outdoor activities. Walking distance to Meadowlake Park for tennis, trails and playgrounds. Just minutes from the mountains, grocery, dining, quick drive to Olde Town Arvada/Golden and only 30min to Boulder. Hop on the G (Gold) line to Downtown (Union Station) with easy connection to DIA. Opportunities in this neighborhood do not come up often and the neighbor sold for $835,000.
- Type:
- Land
- Sq.Ft.:
- n/a
- Status:
- Active
- Beds:
- n/a
- Baths:
- MLS#:
- 9665796
- Subdivision:
- Northwest Friends Church Minor Subdivision
ADDITIONAL INFORMATION
A great vacant lot available in Arvada close to so many desirable things. Located in a mature, established neighborhood these 2 lots are ready for the perfect home! Close to Old town Arvada with many great shops, restaurants and local events such as farmers markets and summer concerts. There are 2 lots located at 6658 (Lot 1) and 6654(Lot 2) W. Johnson Street. They are being sold separately with separate plans, both offering a 3 bedroom 2 bath home with a basement and 2 car garage. The lots to be sold and closed upon final approval of Architecture plans with city. Architectural plans provided on request. Close to restaurants, freeways and within 20 mins or less to Denver, Boulder or Golden. Contact listing agent for further questions or plans. Great deal on this land!
- Type:
- Land
- Sq.Ft.:
- n/a
- Status:
- Active
- Beds:
- n/a
- Baths:
- MLS#:
- 1833760
- Subdivision:
- Northwest Friends Church Minor Subdivision
ADDITIONAL INFORMATION
A great vacant lot available in Arvada close to so many desirable things. Located in a mature, established neighborhood these 2 lots are ready for the perfect home! Close to Old town Arvada with many great shops, restaurants and local events such as farmers markets and summer concerts. There are 2 lots located at 6658 (Lot 1) and 6654(Lot 2) W. Johnson Street. They are being sold separately with separate plans, both offering a 3 bedroom 2 bath home with a basement and 2 car garage. The lots to be sold and closed upon final approval of Architecture plans with city. Architectural plans provided on request. Close to restaurants, freeways and within 20 mins or less to Denver, Boulder or Golden. Contact listing agent for further questions or plans. Great deal on this land!
$640,000
7058 Vivian Court Arvada, CO 80004
- Type:
- Single Family
- Sq.Ft.:
- 3,348
- Status:
- Active
- Beds:
- 6
- Lot size:
- 0.21 Acres
- Year built:
- 1969
- Baths:
- 3.00
- MLS#:
- 2518878
- Subdivision:
- Woodland Valley
ADDITIONAL INFORMATION
Located in a quiet cul-de-sac this spacious 6-bedroom, 3-bathroom home, with a 2-car attached garage and mature landscaping is being sold as-is. The home is in a well-kept neighborhood with no Homeowner’s Association (HOA) fee. The front porch faces west to enjoy our Colorado sunsets. It has a spacious living room, formal dining room, large open kitchen with plenty of cabinets and counter space, as well as a breakfast bar for casual dining. All kitchen appliances are included. The eat-in area has a sliding glass door that leads to the backyard. The family room features a wood-burning insert brick fireplace, and a door to the backyard. There is a main floor bedroom and guest bathroom. The main floor laundry closet accommodates a full-sized washer and dryer. Upstairs there are 5 nicely sized bedrooms, including the primary bedroom with an ensuite 3/4 bathroom, and an additional full-sized bathroom with a walk-in spa tub. The full-sized unfinished basement allows you to make it your own. The large backyard has plenty of space with mature trees and is fully fenced for privacy. Additional features: 2-year-old rain gutters, 6-year old furnace. This home previously appraised for $665,000 on 7/3/2023. Amenities include the beautiful Ralston Creek Trail, tennis courts, Danny Kendrick Parks East and West, the Cowboy Playground, restaurants, shopping and so much more. A great opportunity in the coveted city of Arvada!
$365,000
6465 Welch Street Arvada, CO 80004
- Type:
- Townhouse
- Sq.Ft.:
- 1,696
- Status:
- Active
- Beds:
- 3
- Lot size:
- 0.03 Acres
- Year built:
- 1971
- Baths:
- 3.00
- MLS#:
- 3587333
- Subdivision:
- Woodcrest
ADDITIONAL INFORMATION
***PRICED TO SELL*** Best value in Woodcrest! Discover comfort and convenience in Arvada. This charming townhome features 3 bedrooms and 2.5 bathrooms, an updated kitchen with plenty of counter and cabinet space, a large living room with access to the private patio area, a formal dining room and a bonus area off the kitchen perfect for an eating area or office/den area. The main floor also offers a laundry room, a powder room, perfect for guests and direct access to the 2 car garage. The upper levels offers a primary bedroom with walk in closet and private bathroom, two secondary bedrooms each with custom built in features and a full, updated secondary bathroom. The partially finished basement offers a rec room area and a storage room. This end unit townhome is conveniently located right next to the community pool/clubhouse! Enjoy a tranquil neighborhood setting with easy access to local amenities and top-rated schools. Don't miss the chance to call this cozy Arvada home yours—schedule your showing today!
Andrea Conner, Colorado License # ER.100067447, Xome Inc., License #EC100044283, [email protected], 844-400-9663, 750 State Highway 121 Bypass, Suite 100, Lewisville, TX 75067

The content relating to real estate for sale in this Web site comes in part from the Internet Data eXchange (“IDX”) program of METROLIST, INC., DBA RECOLORADO® Real estate listings held by brokers other than this broker are marked with the IDX Logo. This information is being provided for the consumers’ personal, non-commercial use and may not be used for any other purpose. All information subject to change and should be independently verified. © 2024 METROLIST, INC., DBA RECOLORADO® – All Rights Reserved Click Here to view Full REcolorado Disclaimer
| Listing information is provided exclusively for consumers' personal, non-commercial use and may not be used for any purpose other than to identify prospective properties consumers may be interested in purchasing. Information source: Information and Real Estate Services, LLC. Provided for limited non-commercial use only under IRES Rules. © Copyright IRES |
Arvada Real Estate
The median home value in Arvada, CO is $568,100. This is lower than the county median home value of $601,000. The national median home value is $338,100. The average price of homes sold in Arvada, CO is $568,100. Approximately 72.92% of Arvada homes are owned, compared to 24.46% rented, while 2.63% are vacant. Arvada real estate listings include condos, townhomes, and single family homes for sale. Commercial properties are also available. If you see a property you’re interested in, contact a Arvada real estate agent to arrange a tour today!
Arvada, Colorado 80004 has a population of 122,903. Arvada 80004 is more family-centric than the surrounding county with 33.37% of the households containing married families with children. The county average for households married with children is 31.13%.
The median household income in Arvada, Colorado 80004 is $96,677. The median household income for the surrounding county is $93,933 compared to the national median of $69,021. The median age of people living in Arvada 80004 is 39.9 years.
Arvada Weather
The average high temperature in July is 89.5 degrees, with an average low temperature in January of 18 degrees. The average rainfall is approximately 16.8 inches per year, with 61 inches of snow per year.
