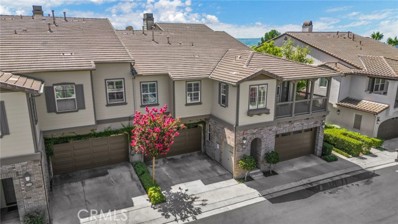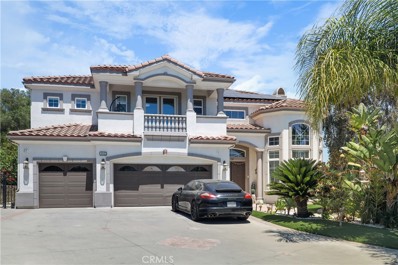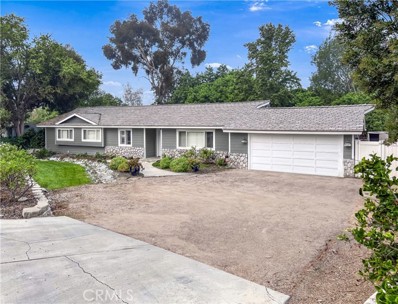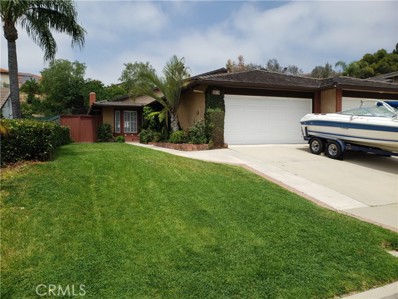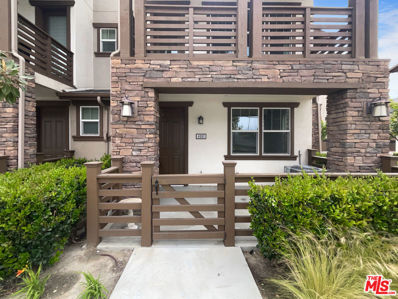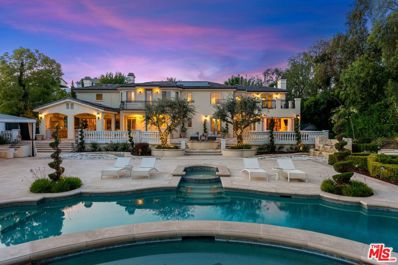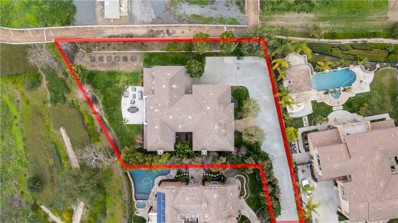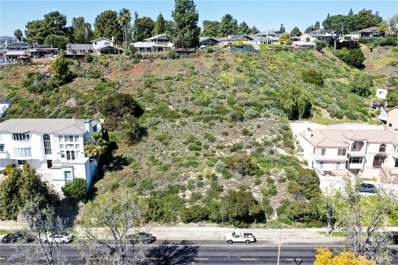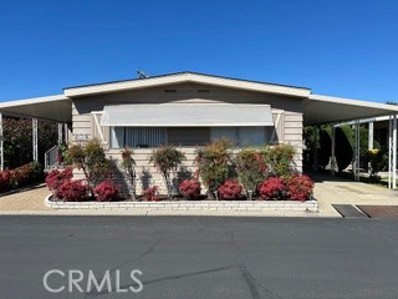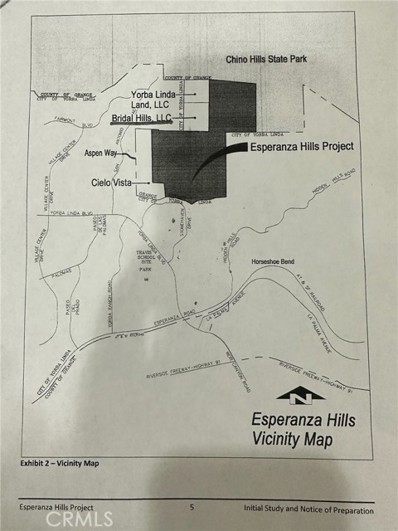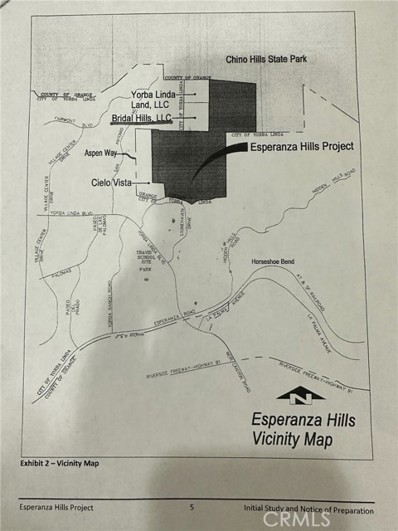Yorba Linda CA Homes for Rent
- Type:
- Townhouse
- Sq.Ft.:
- 2,601
- Status:
- Active
- Beds:
- 3
- Lot size:
- 0.02 Acres
- Year built:
- 2006
- Baths:
- 3.00
- MLS#:
- PW24162389
ADDITIONAL INFORMATION
If golf course living is your thing, you've come to the right place - the San Lorenzo community of Vista del Verde. This beautifully decorated upstairs townhome sits adjacent to the Black Gold Golf Club and is conveniently located near the Yorba Linda Towne Center shopping and dining options. Your new home is on the second floor over one neighbor below (no one above). The entry foyer, at ground level, gives you direct access from the 2 car garage (with electric car charger) and there's a DUMB WAITER!! So you can send your groceries on up without having to carry them upstairs. You'll enjoy entertaining family and friends here. The huge living room could also be used as a living/dining room and the open concept kitchen gives you great flow for large groups, intimate gatherings or morning coffee with a view toward Catalina. The primary suite is quite large with a balcony - large soaking tub, two sinks at the very long vanity, walk in shower, private water closet and a huge walk-in closet round out the primary suite amenities. The third bedroom has a great layout for either a shared office space (if you both work from home) or room for mom/dad to live with you - could serve as bedroom + sitting room. San Lorenzo offers an association pool, spa, BBQ area and clubhouse and is just a 20 minute walk from Yorba Linda High School. What more could you want? Schedule your showing today.
$3,890,000
18665 Seabiscuit Run Yorba Linda, CA 92886
- Type:
- Single Family
- Sq.Ft.:
- 5,402
- Status:
- Active
- Beds:
- 6
- Lot size:
- 0.51 Acres
- Year built:
- 2005
- Baths:
- 6.00
- MLS#:
- OC24135960
ADDITIONAL INFORMATION
Welcome to your dream home in the prestigious Del Mar neighborhood of Yorba Linda. This magnificent estate, located on a corner lot in a tranquil cul-de-sac, boasts 6 bedrooms, 5.5 bathrooms and, an extravagant high ceiling office, epitomizing luxury and comfort. As you enter, you are greeted by a grand entrance with cathedral vaulted ceilings leading to a refined downstairs office and an elegant formal living room featuring a cozy fireplace. The heart of the home is a recently renovated kitchen, showcasing top-of-the-line stainless steel appliances, a center island perfect for culinary creations, and a state-of-the-art hard water treatment system. The spacious dining area seamlessly flows into a welcoming family room with another fireplace and built-in shelving. The main floor also includes a charming guest bedroom with an attached bathroom and private entry from the sideyard, plus a half bath. The inside laundry room provides direct access to the expansive 3-car garage, offering abundant storage. Upstairs, the opulent master suite serves as a private retreat, complete with a fireplace, a serene sitting area, and a secluded balcony. The luxurious en suite bathroom features premium fixtures and finishes, providing a spa-like experience at home. Each of the three additional secondary bedrooms upstairs comes with its own en suite bathroom, perfect for a growing family or hosting guests. The landscaped backyard is a personal oasis featuring an updated expansive covered patio, outdoor fireplace, dedicated BBQ area, and inviting heated pool and spa, creating the ultimate setting for year-round entertaining and relaxation. This home has been freshly painted and boasts polished marble floors, new carpets, and updated fixtures throughout. Enjoy the convenience of remotely controlled blinds and the efficiency of brand-new windows, enhancing both aesthetics and energy savings. Additionally, the house is equipped with solar panels, providing an eco-friendly energy solution and reducing utility costs. Located just minutes from award-winning Yorba Linda High School, the Black Gold Golf Club, and numerous local parks, you will also enjoy convenient access to the 91 freeway, Yorba Linda Town Center, and a variety of shops and amenities along Imperial Highway. Come and experience this exceptional property for yourself and fall in love with your new dream home.
$1,659,000
5471 Cherrylee Lane Yorba Linda, CA 92886
- Type:
- Single Family
- Sq.Ft.:
- 2,050
- Status:
- Active
- Beds:
- 4
- Lot size:
- 0.35 Acres
- Year built:
- 1961
- Baths:
- 2.00
- MLS#:
- PW24123594
ADDITIONAL INFORMATION
*Discover the quintessence of equestrian living at 5471 Cherrylee Lane, Yorba Linda, where nature's beauty meets the practicality of modern living. This 4-bedroom, 2-bathroom home is designed for those who cherish the outdoors, particularly horse enthusiasts. Step into a home that's been thoughtfully updated. The kitchen, a hub for family gatherings, boasts top-of-the-line appliances. The bathrooms are modern and functional, catering to everyday comfort. A highlight of this home is the converted garage, now a versatile bonus room ideal as a game room, office, or extra living space, complete with custom built-ins. The true allure lies outside. This property offers direct access to the El Cajon trails and the Phillip Paxton Equestrian Center right out your back gate. With a tack shed and wash rack already in place, it's fully equipped for horse owners. Imagine the convenience of tending to your horses without leaving your property, or stepping out for a morning trail ride or bike ride along the El Cajon trail. The backyard is a secluded retreat with mature trees, offering privacy and potential for expansion. Envision adding a pool or an Accessory Dwelling Unit (ADU) to suit your lifestyle. RV enthusiasts will appreciate the ample parking, accommodating your vehicle and all your outdoor gear. Experience the unique tranquility of hearing horses pass by on their way to the arena or trail rides, with no neighbors behind—just the equestrian park extending your backyard. This home in Yorba Linda provides a rare blend of rural charm and modern convenience. Don't miss the chance to live in one of Yorba Linda's most sought-after equestrian properties. Schedule your tour today and embrace the lifestyle at 5471 Cherrylee Lane!
- Type:
- Single Family
- Sq.Ft.:
- 1,212
- Status:
- Active
- Beds:
- 2
- Lot size:
- 0.16 Acres
- Year built:
- 1983
- Baths:
- 2.00
- MLS#:
- PW24111252
ADDITIONAL INFORMATION
Back on market!!! Buyer's loss is your gain!! This super clean single family residence is nestled in the sought-after Country Homes Community!!! This property is ready for you to come on in, drop your bags and enjoy the serene area and lush greenery. This well maintained, two bedroom, two bathroom gem is exactly what you've been looking for. This home has been freshly painted inside and out. There's a primary suite and the other bedroom has direct access to the guest bath a well. The home also comes equipped with upgraded vinyl flooring, central air and heat, upgraded wood bar shelf plus more!!! You have to see this one for yourself to fully appreciate it. You won't be disappointed.
- Type:
- Townhouse
- Sq.Ft.:
- 1,813
- Status:
- Active
- Beds:
- 4
- Year built:
- 2015
- Baths:
- 4.00
- MLS#:
- 24396123
ADDITIONAL INFORMATION
Welcome to this elegant turnkey home that exudes chic interiors and a calming ambience. The neutral color paint scheme throughout creates a serene atmosphere, while the kitchen with stainless steel appliances, a kitchen island, and accent backsplash caters to the needs of home chefs. In the primary bathroom, luxury awaits with double sinks that offer both convenience and style. The fresh interior paint and recent flooring replacement add to the durability and maintenance ease of the home. This tastefully designed property combines modern conveniences with exquisite taste, providing a sanctuary for those who appreciate comfort and style. Stepping into this home allows you to immerse yourself in a sublime blend of elegance and practicality. If you're considering making this your new home, it seems like a perfect space to enjoy both luxury and functionality. Feel free to explore further and envision yourself in this beautifully presented sanctuary.
$6,369,000
19426 Via Del Caballo Yorba Linda, CA 92886
- Type:
- Single Family
- Sq.Ft.:
- 7,697
- Status:
- Active
- Beds:
- 7
- Lot size:
- 1 Acres
- Year built:
- 2005
- Baths:
- 8.00
- MLS#:
- 24392037
ADDITIONAL INFORMATION
Tucked down a private street away from the hustle and bustle, you are welcomed to this magnificent, sophisticated, palatial estate on a nearly one-acre flat lot. Every inch has been renovated to reflect designer taste, and beautiful materials. Light waterfalls into the gracious foyer, an entry that leads on one side into your paneled library/music room, then enjoy the beautiful breeze coming into a bright and cheery family room with full doors leading outside. Formal dining is an elegant affair, with soaring ceilings and grand chandelier setting the mood. Pass an entertainer's bar and revel in the majestic kitchen, complete with double islands, Sub Zero and Thermador appliances, Woodmode custom cabinetry, Calacatta marble countertops, butler's pantry and breakfast nook. The spacious living room boasts an imported Mediterranean limestone fireplace, large entertainment center, and is flanked by an en suite guest bedroom. The grand staircase whimsically transports you upstairs where you are greeted by a large guest bedroom, currently used as an office, with large balcony. A more majestic Primary bedroom is rarely encountered, from the floor to ceiling Venetian plaster that evokes such elegance and grace, to the sumptuous bathroom, and stately giant walk-in closet. Three further guest rooms, all en suite, and a grandiose play room make for a highly desirable and multi-functional layout, and complete the space. An impressive California kitchen makes outdoor dining a welcome affair, and the sparking pool with party deck and elevated hot tub is offset by mature olive trees and a sparkling fire pit. The pool house provides a perfect space for gathering, or perhaps a home gym. Gated and hedged for privacy, the opulent lot is set up for entertaining as well as leisurely domestic life. Mature olive trees sway, and water features provide ambiance - entertaining is a dream on these magnificent grounds, with parking for 20+ including a private driveway to the right of the property, perfect for parking your RV, trailers or boats. A rare offering for only the most discerning clientele. Shown by private appointment.
$3,400,000
4061 Paso Fino Way Yorba Linda, CA 92886
- Type:
- Single Family
- Sq.Ft.:
- 5,654
- Status:
- Active
- Beds:
- 5
- Lot size:
- 0.58 Acres
- Year built:
- 2005
- Baths:
- 6.00
- MLS#:
- IV24084830
ADDITIONAL INFORMATION
This rare 5-bedrooms gem nestled on a private and generous 25,472 sft corner lot along with a super-long private driveway in the prestigious neighborhood of Yorba Linda. Boasting multiple spectacular views from multiple points will take your breath away! Picturesque city lights, and rolling hills vistas, this tastefully upgraded home epitomizes the very best California living experience. Upon entry, you will be captivated by the breathtaking high ceiling living space with hardwood floors, designer light fixtures throughout that set the tone for the home’s sophisticated ambiance. The chef’s kitchen boasts stainless appliances, granite counters, 6-burner gas stove, perfect for gourmet cooking. Formal living and dining rooms enjoy private and inviting courtyard views. Stairway off kitchen leads to a tremendous upstairs bonus room, perfect for gaming, home theater. Elevate your living experience and schedule a viewing of this charm and allure exceptional property. All furnitures are for sale separately.
- Type:
- Land
- Sq.Ft.:
- n/a
- Status:
- Active
- Beds:
- n/a
- Lot size:
- 0.3 Acres
- Baths:
- MLS#:
- PW24068764
- Subdivision:
- ,unknown
ADDITIONAL INFORMATION
Build your dream home in Yorba Linda. Residential lot in established neighborhood with moderate slope with city view.
- Type:
- Manufactured/Mobile Home
- Sq.Ft.:
- 1,464
- Status:
- Active
- Beds:
- 2
- Year built:
- 1972
- Baths:
- 2.00
- MLS#:
- PW24068560
ADDITIONAL INFORMATION
Upgraded Double-Wide plus 8' x 18' patio room/office. Beautiful pebble tech entry leads to this open floor plan beautiful home in popular Lake Park which features two swimming pools, two club houses, and a lake for fishing. Open Great Room with spacious remodeled kitchen with maple cabinets, Corian counters and recessed lighting. Large main bedroom has a dressing area, 2 separate wardrobe closets, and a private updated bathroom. Second bedroom has easy access to the second updated full bathroom. New interior paint and New Berber carpeting thru out. Walk in pantry has room for a second refrigerator and has washer/dryer hook-ups. Storage shed and extra shelving under carport which will fit 2-3 cars. Additional guest parking directly in front. You will love living in this desirable, quiet community!
$25,000,000
Bridal Hills Yorba Linda, CA 92886
- Type:
- Land
- Sq.Ft.:
- n/a
- Status:
- Active
- Beds:
- n/a
- Lot size:
- 44.45 Acres
- Baths:
- MLS#:
- TR23132686
- Subdivision:
- ,None
ADDITIONAL INFORMATION
The owner has signed an "Irrevocable License to Use Esperanza Hills Park and Trails" agreement to use the Esperanza Hills parks and trails subject to the rules of the Esperanza Hills homeowner association but not subject to the architectural review or other development restrictions set forth in the covenants conditions and restrictions of the Esperanza Hills subdivision nor subject to any homeowner's fees imposed by the Esperanza Hills HOA. Rural land parcel located just south/east of prestigious "Woodbridge Estates" on San Antonio Road and Casino Ridge Road. Currently zoned agricultural with potential development possibilities. This parcel is adjacent to the approved Esperanza Hills/Cielo Vista development. Cielo Vista has had their grand opening on September 26, 2024 for 73 home development on approximately 84 acres and Esperanza Hills has been approved for 340 home development on approximately 469 acres and soon will begin grading. Broker does not guarantee the accuracy of the information provided, buyer is advised to independently verify the accuracy of this information through personal inspection or with appropriate professionals.(i.e. attorney, appraiser, architect, contract etc.) to satisfy themselves and rely only on that.
$25,000,000
Bridal Hills Yorba Linda, CA 92886
- Type:
- Land
- Sq.Ft.:
- n/a
- Status:
- Active
- Beds:
- n/a
- Lot size:
- 44.45 Acres
- Baths:
- MLS#:
- CRTR23132686
ADDITIONAL INFORMATION
The owner has signed an "Irrevocable License to Use Esperanza Hills Park and Trails" agreement to use the Esperanza Hills parks and trails subject to the rules of the Esperanza Hills homeowner association but not subject to the architectural review or other development restrictions set forth in the covenants conditions and restrictions of the Esperanza Hills subdivision nor subject to any homeowner's fees imposed by the Esperanza Hills HOA. Rural land parcel located just south/east of prestigious "Woodbridge Estates" on San Antonio Road and Casino Ridge Road. Currently zoned agricultural with potential development possibilities. This parcel is adjacent to the approved Esperanza Hills/Cielo Vista development. Cielo Vista has had their grand opening on September 26, 2024 for 73 home development on approximately 84 acres and Esperanza Hills has been approved for 340 home development on approximately 469 acres and soon will begin grading. Broker does not guarantee the accuracy of the information provided, buyer is advised to independently verify the accuracy of this information through personal inspection or with appropriate professionals.(i.e. attorney, appraiser, architect, contract etc.) to satisfy themselves and rely only on that.

Yorba Linda Real Estate
The median home value in Yorba Linda, CA is $1,170,600. This is higher than the county median home value of $1,008,200. The national median home value is $338,100. The average price of homes sold in Yorba Linda, CA is $1,170,600. Approximately 78.87% of Yorba Linda homes are owned, compared to 17.09% rented, while 4.04% are vacant. Yorba Linda real estate listings include condos, townhomes, and single family homes for sale. Commercial properties are also available. If you see a property you’re interested in, contact a Yorba Linda real estate agent to arrange a tour today!
Yorba Linda, California 92886 has a population of 68,319. Yorba Linda 92886 is less family-centric than the surrounding county with 34.5% of the households containing married families with children. The county average for households married with children is 34.78%.
The median household income in Yorba Linda, California 92886 is $137,011. The median household income for the surrounding county is $100,485 compared to the national median of $69,021. The median age of people living in Yorba Linda 92886 is 44.3 years.
Yorba Linda Weather
The average high temperature in July is 85.6 degrees, with an average low temperature in January of 46.6 degrees. The average rainfall is approximately 14.8 inches per year, with 0 inches of snow per year.
