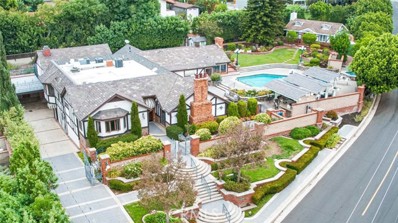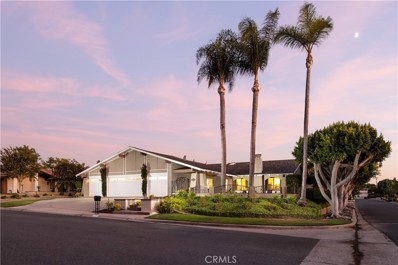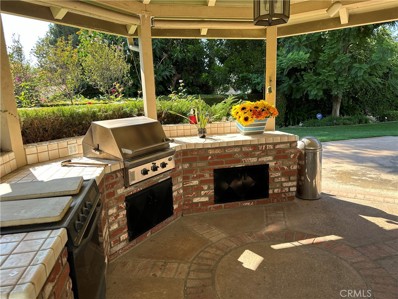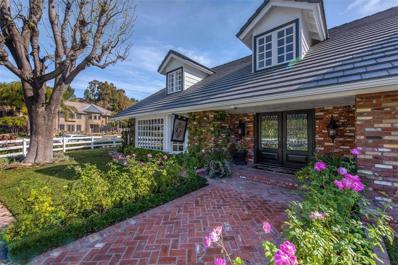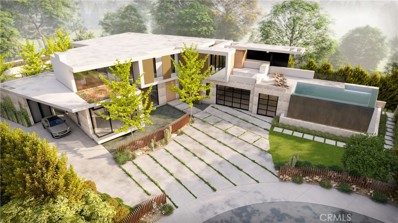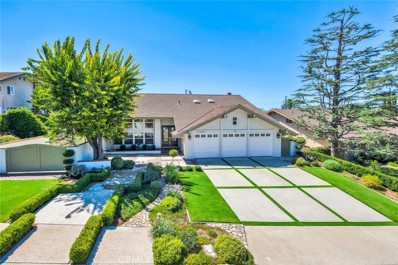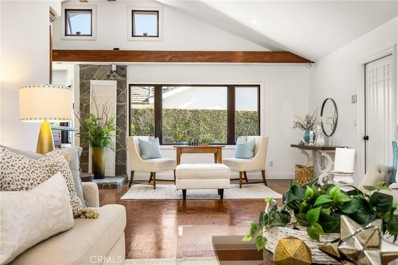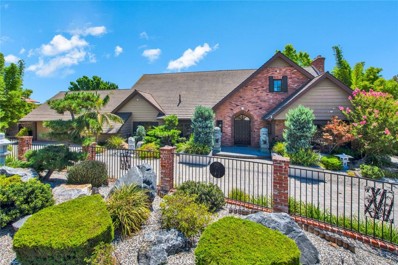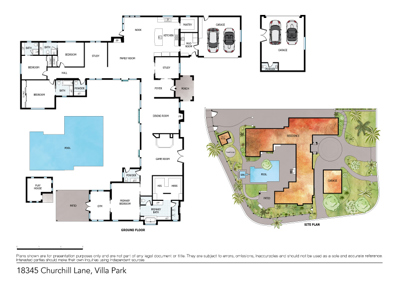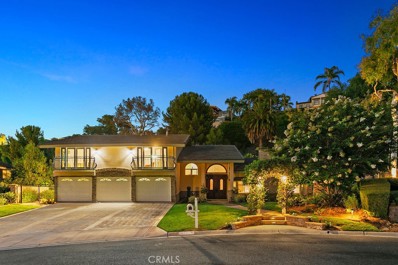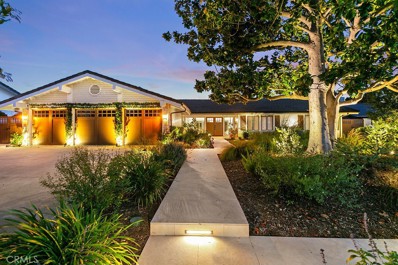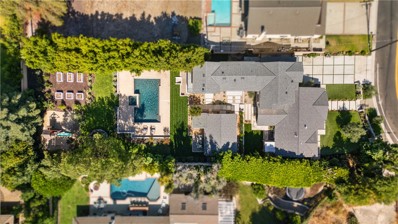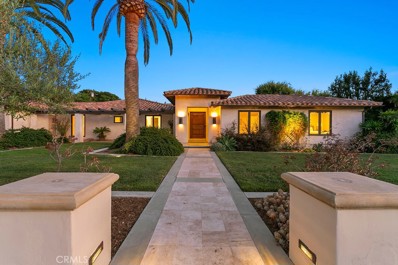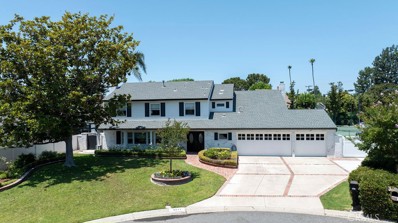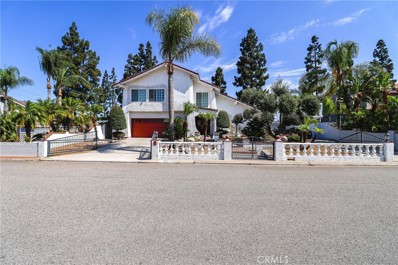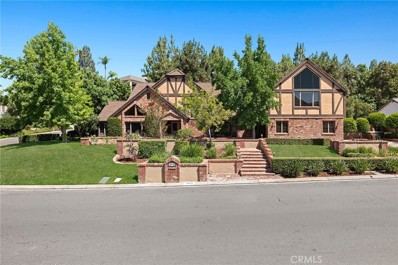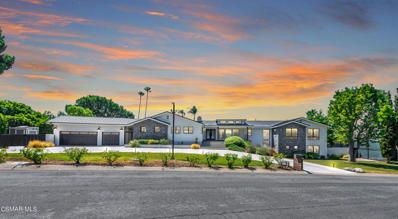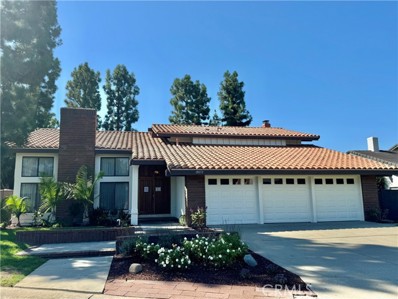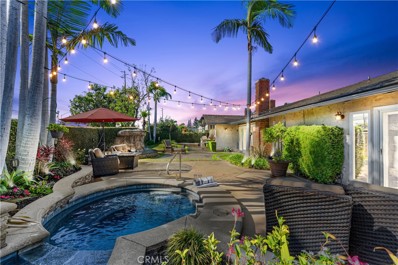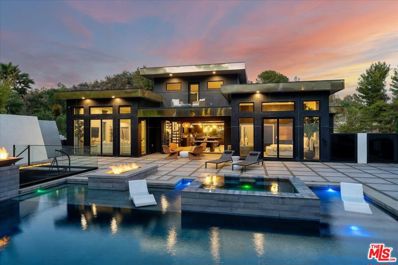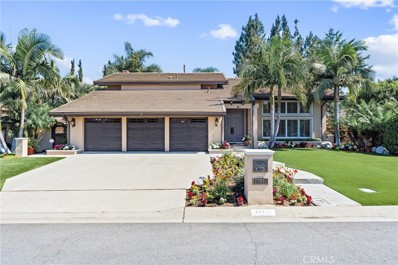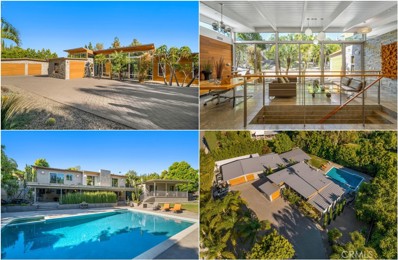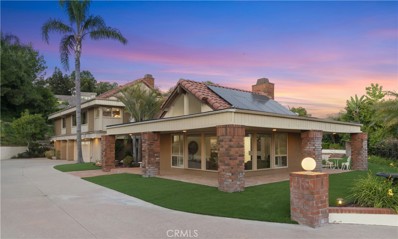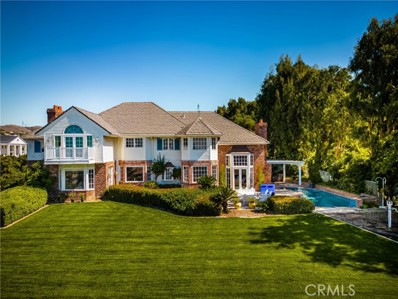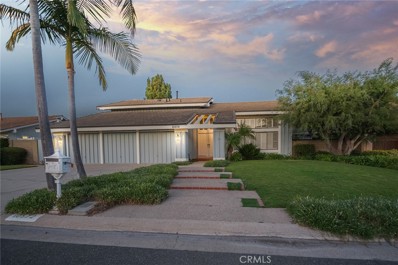Villa Park CA Homes for Rent
The median home value in Villa Park, CA is $2,155,000.
This is
higher than
the county median home value of $707,900.
The national median home value is $219,700.
The average price of homes sold in Villa Park, CA is $2,155,000.
Approximately 89.96% of Villa Park homes are owned,
compared to 5.09% rented, while
4.95% are vacant.
Villa Park real estate listings include condos, townhomes, and single family homes for sale.
Commercial properties are also available.
If you see a property you’re interested in, contact a Villa Park real estate agent to arrange a tour today!
$3,498,888
19241 Canyon Drive Villa Park, CA 92861
- Type:
- Single Family
- Sq.Ft.:
- 5,764
- Status:
- NEW LISTING
- Beds:
- 5
- Lot size:
- 1 Acres
- Year built:
- 1957
- Baths:
- 5.00
- MLS#:
- PW24181624
ADDITIONAL INFORMATION
Discover the “Country Manor” experience right here in Villa Park. Located in the prestigious NE area of Villa Park with other like properties, this Tudor estate is surrounded by a brick capped wall offering complete unmatched privacy for its inhabitants. Named “Greyslate” by its original owner, this property offers a total of 5179 sq. ft. for the main house plus a guest house. The handsome custom-made, one-of-a kind wood front door sets the stage for this one-acre, one of a kind, Tudor estate. There are 5 bedrooms and 4.5 baths, plus a completely charming separate guest house (585 sq. ft) with a bedroom, bath, living room, fireplace, kitchenette and its own entry and driveway. Here at Greyslate you will find there is room for everyone to gather together in the oversize living and family rooms, and also room for each person to enjoy their private space whether reading, checking messages or zoom calls. A luxurious Primary suite has a large area with fireplace, plus huge bedroom and remodeled bath with separate tub and glass shower plus two glass doors to a very private and quiet outdoor retreat with “hummingbird tree”. The kitchen looks out over the entire yard. The over-size family and living rooms open to the outdoors where one can enjoy a large covered patio area looking out over English gardens, and is perfect for appreciating the pool experience with lights, a waterfall and fountains as well as relaxing in the spa. The outdoor kitchen is beautifully appointed with an ice maker, a 3 burner Fire Magic BBQ, 2 Viking burners and refrigerator drawers, plus warming drawer and storage—perfect for entertaining two or twenty-two and parties for many more. There is a gated drive leading to a 3-car finished garage. This is a unique property offering unique amenities throughout. Don’t miss this opportunity!
$1,950,000
17952 Athens Avenue Villa Park, CA 92861
- Type:
- Single Family
- Sq.Ft.:
- 2,696
- Status:
- Active
- Beds:
- 5
- Lot size:
- 0.28 Acres
- Year built:
- 1973
- Baths:
- 3.00
- MLS#:
- NP24192559
ADDITIONAL INFORMATION
This exquisitely renovated, open-concept home offers both luxury and functionality in one of Villa Park's most coveted neighborhoods. With 5 spacious bedrooms and 3 elegantly designed bathrooms, the property combines modern comfort with timeless sophistication. The expansive master wing features a luxurious en-suite bathroom complete with a walk-in shower, dual shower heads, a large walk-in closet, and a peaceful retreat area, ideal for unwinding. A Jr. Master suite adds extra flexibility, perfect for accommodating multi-generational living or guest privacy. The heart of the home is the WOW-factor kitchen, boasting a massive central island, ample cabinetry, a walk-in pantry, and brand-new high-end appliances. This culinary space seamlessly transitions into the oversized family room with vaulted ceilings, a cozy fireplace, and an ideal layout for entertaining. Additional standout features include European oak flooring throughout, Versailles marble in all bathrooms, new windows, sliding doors, French doors. The 4-car garage is enhanced with stunning epoxy flooring. Positioned on a large corner lot, the backyard offers endless possibilities, with hedges lining the perimeter that will grow to provide ultimate privacy. Natural light fills the home through numerous windows and skylights, creating a bright and inviting atmosphere from the moment you step through the double door entry. This is truly an entertainer's dream home!
$3,400,000
10231 Coral Tree Circle Villa Park, CA 92861
Open House:
Sunday, 9/29 12:30-3:00PM
- Type:
- Single Family
- Sq.Ft.:
- 5,689
- Status:
- Active
- Beds:
- 5
- Lot size:
- 0.43 Acres
- Year built:
- 1979
- Baths:
- 5.00
- MLS#:
- PW24184512
ADDITIONAL INFORMATION
Opportunity Awaits your Creative Touch. This home is perfectly located in the heart/Hub of Villa Park, within walking distance to schools, shopping & City Hall. As you enter the home you will be impressed with the well-thought-out floor plan. A beautiful entry way. Formal Living Room & Formal Dining room. Den/Office with built in file cabinets. Main floor Primary/Master Bedroom. (3 Bedrooms with their own Bathroom's) Great for multi-family living. The Home is approximately 5,689 sq. ft. 5 bedrooms 4.5 baths, 2 Primary/Master Bedrooms. The upstairs Primary has a sitting area with Cozy Fireplace, walk-in Closet also direct access to a Nursery or office with its own full bath. 2 other bedrooms share the hall bath. At the top of the stairs there is a large window seat a great place to relax with a good book or take a nap. The downstairs Primary Bedroom has a 3/4 Bath, walk-in closet and a private door leading to the pool & spa perfect for In-Laws, guest or servants. Inside Laundry/Utility room with Sink & (built-in Ironing Board) that leads to the 3-car garage. Additional R.V. Parking. Large informal kitchen with breakfast bar and dining area, and lots of storage, Jen-Air stove & Sub-zero fridge, Hugh Game/Bonus/Family room, with Fireplace, wet Bar, Built-in Bookshelves, French doors that open out to a Lovely Back yard with gigantic, covered Patio, Kitchen, Fire Pit, Pool & Spa. The Hard scape & Landscape are impressive. This home needs some TLC, paint, flooring, & love! Make it your own Entertainer's Dream home.
$3,949,000
9882 Wildwood Way Villa Park, CA 92861
- Type:
- Single Family
- Sq.Ft.:
- 6,000
- Status:
- Active
- Beds:
- 4
- Lot size:
- 0.51 Acres
- Year built:
- 1972
- Baths:
- 5.00
- MLS#:
- PW24186252
ADDITIONAL INFORMATION
Discover Villa Park’s “Hidden Jewel” – A prestigious gated custom estate that that exudes elegance and sophistication. Boasting impressive curb appeal, this stunning home is nestled on a private cul-de-sac and set on a sprawling 1/2 acre of secluded grounds. This magnificent home boasts nearly 6,000 SqFt of luxury living, 4 bedrooms, 4.5 baths, a spacious entertainment room, music room, and craft room (which can easily convert into an office). The gourmet kitchen is a chef’s dream, featuring custom cabinetry, an expansive island complete with bar seating, full-size Sub-Zero refrigerator and freezer, dual dishwashers, premium appliances, and a walk-in pantry. The expansive primary suite is a retreat of its own, complete with a cozy fireplace, opulent master bath, custom stone finishes, soaking tub, walk-in shower, dual vanities, and an oversized walk-in closet. Each additional bedroom offers generous space and en-suite bathrooms for ultimate comfort. Designed for both indoor and outdoor entertaining, this home offers unmatched elegance and privacy. Experience unparalleled outdoor entertaining in your private backyard oasis. The immaculate landscape design, complemented by mature trees, offers an exceptional blend of luxury, privacy, and tranquility. Your guests will revel in the sparkling oversized resort-style pool, complete with a waterslide, or unwind on the in-pool barstools. Spend your evenings in the spa, embracing ultimate relaxation. A stunning gazebo, featuring a fully equipped outdoor kitchen and built-in BBQ, provides the perfect space for hosting gatherings, while an additional pergola-covered entertaining area is ideally situated off the entertainment room and kitchen. No expense was spared in the renovation of this estate, featuring the highest quality finishes including stone, marble, and hardwood floors. This property also features a upstairs laundry room, a 4 car (with extra depth) attached garage and abundant storage complete this extraordinary home. Only minutes to all Villa Park has to offer, including award-winning schools, horse and hiking trails, amazing foodie spots, shopping, easy freeway and toll road access and great VP community events. Move-in ready and awaiting its next discerning owner, this one-of-a-kind property is a must-see!
- Type:
- Single Family
- Sq.Ft.:
- 5,231
- Status:
- Active
- Beds:
- 4
- Lot size:
- 0.51 Acres
- Year built:
- 2024
- Baths:
- 6.00
- MLS#:
- PW24179279
ADDITIONAL INFORMATION
Tucked away in a cul-de-sac in the hills of Villa Park, a trophy home awaits. Its modern European shade fins balance privacy and light, while generous limestone accents evoke a timeless elegance. Floor-to-ceiling windows flood each room with warm natural light, and wall-to-wall bifold doors seamlessly blend indoor and outdoor living. The oversized drive-through garage that opens to the rear is more than just a space for cars; it’s a retreat for enthusiasts, featuring a floor drain for indoor auto detailing and plenty of storage space. Every sunset is a unique spectacle from the rooftop deck above, complete with a built-in BBQ, open-air shower, pool, spa, and sweeping canyon view. The rooftop pool’s dual infinity edges cascade towards their basin below, transforming into waterfalls that lend to an already impactful entrance: floating steps over a massive reflection pool. An office with floor-to-ceiling windows cantilevers over the pool, seemingly afloat in the air. As the sun passes overhead, the reflection of ripples from the pool dances across the entire front facade, casting light into shadows. Magical yet modest. The home offers four bedrooms with ensuite baths (fifth suite optional), a separate office, a 23-foot ceiling great room, a spacious California room, powder rooms on each floor, and all the modern amenities you could want: a firepit, zen garden, built-in BBQ, pool, spa, steam sauna, smart home connectivity, digital surveillance, EV outlets, solar power, and many more. Take a virtual tour and make it yours, because you deserve it.
$2,288,000
18226 Pamela Place Villa Park, CA 92861
- Type:
- Single Family
- Sq.Ft.:
- 3,219
- Status:
- Active
- Beds:
- 5
- Lot size:
- 0.46 Acres
- Year built:
- 1974
- Baths:
- 3.00
- MLS#:
- PW24165873
ADDITIONAL INFORMATION
This Villa Park home boasts great street presence, incredible curb appeal and a more beautiful or usable back yard you will not find! There are five bedrooms (one on the first level) and three baths with approximately 3219 sq. ft. Located on a cul de sac street, this lot has been carefully planned, beautifully planted and maintained and even offers a 12 x 36 foot RV access to the side. The handsome black paneled custom doors boast glass panels that open to an entry chandelier and the soaring ceilings of the light and bright living room with 4 large windows and plantation shutters. The inviting dining room has mullioned French Doors opening to a lovely side patio and eating area, and also to the gorgeous back yard. The large bright kitchen boasts a huge center island with cook top and some glass fronted cabinets with lighting plus a nook that can accommodate a large table for family and friends. The family room has an enormous bay window and opens to a covered patio including an eating, plus conversation area. Upstairs there is the primary suite with vaulted ceiling, shutters on the windows and updated bath with privacy toilet, plus vanity and walk in closet. One of the other three secondary bedrooms is extra large and makes a perfect TV, 2nd Family or Bonus room. All have windows to the lovely private yard. The driveway to the 3-car garage has cement slabs separated by faux grass while there are also ceramic tile, brick and stone ribbons to the front door. A pull-down stairway gives one attic access and storage. There is a huge flat lawn area, perfect for playing ball, croquet or net games, while furthest back is a well-kept orchard with over 20 fruit trees and 4 raised wood planter boxes. The incredible yard is one of a kind—being beautifully landscaped, completely usable, and a clean palate for further design should one want to make changes. Don’t miss this incredible opportunity.
$2,490,000
9872 Oakwood Circle Villa Park, CA 92861
- Type:
- Single Family
- Sq.Ft.:
- 2,879
- Status:
- Active
- Beds:
- 4
- Lot size:
- 0.46 Acres
- Year built:
- 1970
- Baths:
- 3.00
- MLS#:
- PW24171527
ADDITIONAL INFORMATION
We're back and better than ever! Come see our changes, fresh paint and a whole new fresh look! This home turned out gorgeous! Tucked inside beautiful Villa Park on a charming, quiet cul-de-sac street, this sprawling single-story ranch home offers everything you have been looking for! This lovely 4-bedroom pool home on a half-acre lot has been fully remodeled over the years and is truly special. Step into the gorgeous park-like backyard, with its sparkling pool, cozy covered patios, BBQ bar area, and a vast grass lot perfect for play and a sport court. The home's wide-open windows and French doors all showcase this gorgeous yard, seamlessly blending indoor and outdoor living and flooding every corner with natural light. Here, you'll enjoy much of your time relaxing or even hosting a party that can accommodate all your friends and family. Inside, the home's interior features cathedral ceilings, decorative beams, rich wood parquet flooring, and wood-framed windows throughout. The heart of the home is the stunning remodeled kitchen, featuring a large center island, two ovens, a 6-burner gas stovetop with a griddle, built-in microwave, and sink positioned to admire your yard. The adjacent casual eating area and breakfast bar with seating for two add to the convenience. The separate family room with a fireplace and ample seating can accommodate various activities. The spacious living room, first seen through meticulously crafted glass front door arches, has direct access to the kitchen and an adjacent dining area. Your primary bedroom retreat awaits, with two large walk-in closets, French doors leading to your patio, volume ceilings, and a fully remodeled en-suite bathroom. The high-end luxurious bathroom features two vanities, a separate walk-in steam shower, a spa tub, door to the yard, and a separate water closet, all decorated with high-end finishes. Outside, the three-car garage with direct access, two tankless water heaters, a gated side area for possible boat or RV storage, and a circular driveway framing the home add practicality to the home’s charm. All this is within the coveted Villa Park school district, with restaurants, shops, and grocery stores nearby, and schools within walking distance. This is the perfect property to call your next 'home'.
$2,288,000
19152 Ridgeview Road Villa Park, CA 92861
- Type:
- Single Family
- Sq.Ft.:
- 3,426
- Status:
- Active
- Beds:
- 4
- Lot size:
- 0.46 Acres
- Year built:
- 1974
- Baths:
- 4.00
- MLS#:
- PW24164867
ADDITIONAL INFORMATION
Located towards the top of the hill on a beautiful street on .5 acres is this gated estate with circular drive. Keeping good spirits nearby on either side of the entry door are two Komainu statues (Fu dogs), lending a peaceful serenity to this home. A solid wood door opens to a two story foyer and graceful spiral staircase with the dining room to the left and spacious living room to the right. Each of these rooms has a bay window towards the front of the property. The spacious family room with custom designed fireplace is perfect for family gatherings and looks out on a large enclosed sun room as well as an open patio and then into the yard. The large peninsula kitchen overlooking the yard and sparkling pool, offers Viking appliances (including a 6 burner gas range, oven, microwave plus refrigerator/freezer), a walk in pantry, utility closet, kitchen desk, breakfast bar and large nook area plus outside access. An over-size laundry room features cabinetry and a “folding” table, door to outside, plus access to a generous bedroom and bath—perfect for guests, parents or care-givers. Upstairs the large primary suite offers a separated bathroom, spacious walk in closet, large retreat with fireplace and deck overlooking the gorgeous tropical grounds. In addition, there are two oversize secondary rooms with ceiling fans sharing a hall way bath that also overlook the lovely yard. The grounds and gorgeous pool and spa (recently replastered) are complimented by a huge decorative wall of water at one end of the pool—perfect for staying cool and relaxed on even hot days. Pathways and decks lead one to the zen-like environment of this yard—a tropical paradise all its own with many exotic plants and fruits. Come see for yourself!
$4,250,000
18342 Churchill Lane Villa Park, CA 92861
- Type:
- Single Family
- Sq.Ft.:
- 4,337
- Status:
- Active
- Beds:
- 4
- Lot size:
- 0.49 Acres
- Year built:
- 1969
- Baths:
- 7.00
- MLS#:
- NP24167551
ADDITIONAL INFORMATION
Welcome to 18342 Churchill Lane, an exquisite estate where elegance meets functionality. This sprawling single-story custom home exhibits unparalleled quality offering 4 bedrooms and 7 bathrooms, spread over an expansive 4,337 square feet of sophisticated living space. Step into this meticulously designed home and be amazed by the chef’s kitchen, featuring a stunning Calcutta marble island and black leathered granite countertops. Equipped with dual dishwashers, a Wolf Range, microwave/warming drawer, and custom sterling silver drawer cabinetry, it’s a culinary dream. The kitchen and breakfast nook boast an open layout flowing into the living room, creating a perfect space for everyday living. The first floor also includes an office, a media area, a formal dining room with sliding glass doors, and a bar area with luxurious white onyx counters—ideal for entertaining. The private primary suite is a serene retreat with a sun room facing the backyard and bathroom complete with a soaking tub and walk-in steam shower. Indulge in ultimate relaxation with a private sauna house and enjoy the outdoors with a sports court with trailer access, or simply unwind in the resort-like backyard. The pool and jacuzzi, complete with captivating water features and flagstone patios, offer a perfect setting for leisure and entertainment. Additional highlights include every bedroom having a beautiful view, its own en-suite bathroom, and closet featuring built-in storage. The garage boasts full built-in cabinets and an additional bathroom, with one garage having A/C. The property is enhanced by practical features like artificial grass to reduce water bills, and a variety of fruit trees, including avocado, orange, lemon, and lime, adding a touch of natural beauty. 18342 Churchill Lane isn’t just a home; it’s a lifestyle—designed to cater to every need with style. Don’t miss the opportunity to make this extraordinary residence yours.
- Type:
- Single Family
- Sq.Ft.:
- 3,084
- Status:
- Active
- Beds:
- 4
- Lot size:
- 0.46 Acres
- Year built:
- 1970
- Baths:
- 3.00
- MLS#:
- PW24180256
ADDITIONAL INFORMATION
Welcome to your own private oasis!!! Nestled in the prestigious Villa Park foothills on a quiet cul-de-sac, this traditional gem has it all. Charm & warmth floods from this beautifully finished Villa Park estate. Lush softscape and warm inviting colors set the tone for this end of cul-de-sac dream. Enter through stain grade lead glass inlaid doors w/ exquisite top light detail. Inviting colors, solid wood floors, and sweeping staircase set the tone for what is to come. Spacious living room & dining room are framed with large bay windows, cathedral ceiling, custom wood finished fireplace, stone mantel, & large slider w/ views of an immaculately manicured private oasis. Kitchen is a culinary dream, complete w/ SS appliances, two tone custom cabinetry, two tone stone countertops, pot filler, double sink, wine fridge, prep station, inlaid backsplash, brushed nickel fixtures, and bay windows with views of the sparkling pool. The family room is spacious and cozy w/ custom carpentry and stone fireplace surround, crown molding, large slider, and spacious coat closet. Enjoy a Spacious DOWNSTAIRS BEDROOM and full bathroom, ideal for multigenerational families or friends!!! Head up the wood finished staircase and into a massive bonus room w/ balcony access, newer double doors w/ operable side lights to take advantage of cool breeze, ceiling fans, cathedral ceilings, and easy attic access (finished for storage). Master is spacious and flooded with natural light! Large windows light up the custom base and crown, new carpet, and paint. Enter a nicely appointed master bath to find seamless glass shower, oversized soaking tub, custom cabinetry topped w/ stone and a brushed hardware finish, 2 closets, inlaid ceramic and glass style splash. And finally, the culmination of this gem ends in the stunning resort style back yard complete with sparkling rock finished pool w/ dark bottom, rockslide, and flag stone coping. Perched atop this storybook back yard is an elegantly finished studio, perfect for art, office, yoga studio, or just peace and serenity. Enjoy built in BBQ bar w/ bar top seating, stunning garden, exotic fruit trees, water feature, firepit, manicured softscape, viewing deck, and more. Other features include 3 car garage, concrete roof, skylights, recessed lighting, ceiling fans, remodeled secondary baths, spacious laundry, planter beds for vegetable garden, and more!! Call immediately for details!
$3,799,888
18432 Durfee Circle Villa Park, CA 92861
- Type:
- Single Family
- Sq.Ft.:
- 4,253
- Status:
- Active
- Beds:
- 5
- Lot size:
- 0.47 Acres
- Year built:
- 1971
- Baths:
- 4.00
- MLS#:
- PW24161749
ADDITIONAL INFORMATION
When an ultra-LUX eye for design meets traditional excellence, you get a one-of-a-kind masterpiece like this stunning estate. Situated on a charming cul-de-sac, in the highly coveted Villa Park community, this TRUE single story modern gem leaves even the most discerning buyer speechless. Professionally designed and finished in a Santa Barbara coastal style, this sprawling ranch estate boasts benchmark elevations, perfect spatial balance, and an endless list of high-end finishes. Enter through side lit custom two panel cottage doors into an immaculately finished entry with soaring ceilings, solid hardwood floors, smooth finished drywall, and views of the best in show backyard. Living room is opulence redefined, with plaster finished fireplace, custom beamed mantle, spacious layout, picture frame TV, and incredible views of the lush and perfectly manicured landscape. The kitchen is finished in Starmark custom cabinetry, topped w/ porcelain counters w/ elegant porcelain splash. High end Viking SS appliances, butlers “back kitchen” pantry, and top tier faucets and fixtures make this kitchen the perfect blend of function and form. The family room is quaint and cozy with high-end designer entertainment wall. Finish and design throughout belong in a textbook for design perfection. Soaring T and G and beamed ceilings and cozy fireplace give this room that “I’m home” cozy feel while still maintaining elegance and luxury. The dining room and wet bar are balanced and perfectly complement one another. Custom cabinetry, glass inlaid uppers, wine fridge, beamed ceiling, double French doors, custom finished carpentry wall, all blend perfectly into unparalleled charm and character. The master bedroom is spacious w/ attached retreat/office. Master bath is finished in custom cabinetry, steam shower, elegant stone countertops, custom lighting and mirrors, high end tile flooring, and more. Separately addressed high end custom ADU is on another level. Finished in 2022 w/ top of the line amenities including La Cantina pass through window, Jeld Wen windows and doors, Saltillo flooring, Steam shower, custom cabinetry, elegant fireplace, and spacious bedroom, this ADU leaves nothing to be desired. And the crown of this best in show gem is the true resort style backyard. Huge resort style pool, spa, firepit, outdoor dining, doll/tree house, grassy room to run, automated pool safety cover, are just a few of the highlights. Pictures and words will never do this iconic estate justice!
$5,800,000
18671 Valley Drive Villa Park, CA 92861
- Type:
- Single Family
- Sq.Ft.:
- 5,125
- Status:
- Active
- Beds:
- 7
- Lot size:
- 0.55 Acres
- Year built:
- 2021
- Baths:
- 7.00
- MLS#:
- PW24163449
ADDITIONAL INFORMATION
Welcome to a stunning estate in Villa Park, CA, perfect for families and multi-generational living. Set on over half an acre, this home offers luxurious amenities and high-end finishes throughout. NO HOA •• Detached ADU - approximate 750 sqft with a full kitchen, bed, bath, and laundry! •• Two primary suites located both upstairs and downstairs •• Downstairs primary ensuite boasts of luxurious soaking tub and oversized shower and private patio with breathtaking garden views •• The upstairs primary ensuite is approximately 800 sqft with Full Wood Vaulted Ceiling, Stone Fireplace, Custom Arched Windows and CUSTOM $25,000 door leading to your balcony which overlooks your tree-lined private yard •• The spa-like bathroom boasts of TOTO Drake Elongated Chair Height Toilet and NINE Kohler shower heads for an incredible soothing shower experience •• Sahara Oak Floors surround this 2021 rebuilt home •• with Arched Solid Wood doors and VAULTED ceilings throughout •• LaCantina Scissor Doors •• open the great room to the outdoors, perfect for enjoying Southern California's indoor-outdoor living •• A chef’s dream kitchen boasts luxury appliances: Thermador Pro Harmony 36-inch Gas Range with 6 Burners •• Thermador Stainless Steel Built-In Microwave Drawer •• Bosch (800 Series) French Doors Counter-Depth Smart Refrigerator •• and an extended Butler’s pantry! •• One-of-a-kind laundry room with over 200 sqft of space, dual washer and dryer hookups, laundry folding island, and dog wash in clé tile. Great for laundry enthusiasts •• Over half an acre lot with a 4,700 sqft extended backyard beyond the custom Pebble Tec Pool and Spa •• Backyard Micro Orchard with: Lemon, Kishu Orange, Avocado, Mango, Lime, and Guava Trees •• All Garden Boxes are elevated and on a sprinkler system so you don’t have to water them. •• Ample Parking with 6-car driveway and exceptional curb appeal. This Villa Park estate is a must-see, offering luxury living with dual homes on an expansive lot. Schedule a private tour today. You have to see it to appreciate all the details it has to offer.
$3,599,888
18172 Charter Road Villa Park, CA 92861
- Type:
- Single Family
- Sq.Ft.:
- 4,278
- Status:
- Active
- Beds:
- 6
- Lot size:
- 0.46 Acres
- Year built:
- 1963
- Baths:
- 6.00
- MLS#:
- PW24158706
ADDITIONAL INFORMATION
This immaculate, single story lux estate is a testament to Villa Park tradition and charm. Situated on a sprawling, rectangular shaped lot with unparalleled curb appeal, this Santa Barbara inspired dream leaves nothing to be desired. Mature palm and drought tolerant landscape is the perfect blend of elegance and function in Southern California’s conservation conscious climate. Enter through impressive counter balanced hardwood door into a floorplan loaded with open airy space and tons of natural light. Eng. hardwood floors, cathedral ceilings, skylights, exposed beams, and freestanding fireplace set the tone immediately upon entry. An expensive formal living room and dining room are laid out in an open concept which perfectly lends itself to entertaining and intimate family holidays. Culinary enthusiast’s kitchen has it all, including custom island w/ built in range, custom cabinetry, two tone stone counters, SS appliances, cabinet paneled fridge/freezer, double oven, glass inlaid uppers, bar top seating, new custom splash, and tons of cabinets and buffet serving area. The kitchen is open to a spacious family room for a great room feel. Family room is open and expansive with soaring ceilings, built in Ent. wall, floor to ceiling stone finished fireplace, stunning wet bar w/ bar top seating, flat panel wall w/ hidden component closet, and double French door access to the lush resort style backyard. This layout puts the kitchen and family room in perfect harmony with a best-in-class backyard. A flex room located off the family room is perfect for a two-person office (current set up), possible 6th ensuite bedroom, OR self-contained guest suite. Master bedroom feels like the definition of luxury. Two huge his/hers closets, private patio, cathedral ceiling, custom cabinetry w/ underlighting, stone counters, HUGE seamless glass shower, stone flooring, free standing soaking tub, and beautifully tiled vanity wall all make this room one you never want to leave. All bathrooms are elegantly finished and immaculately maintained. Secondary bedrooms are spacious w/ two having ensuite beds. The backyard is unparalleled elegance with tiled pool, raised spa, spillways, and more. Huge, covered lux loggia with built in BBQ, fireplace, and tons of covered seating is the benchmark for So Cal living. Other features include spacious grass area, 3 car garage, RV / Boat access, oversized windows, covered outdoor dining, ceiling fans, outdoor dining, and so much more.
$2,799,888
9831 Verde Lomas Circle Villa Park, CA 92861
- Type:
- Single Family
- Sq.Ft.:
- 3,221
- Status:
- Active
- Beds:
- 5
- Lot size:
- 0.45 Acres
- Year built:
- 1966
- Baths:
- 4.00
- MLS#:
- PW24152410
ADDITIONAL INFORMATION
This impeccable tennis court estate is tucked away on a cul-de-sac in one of Villa Parks most desirable locations. Beautifully finished & immaculately maintained, this sprawling estate brings new meaning to luxury. The clean street presence, perfect locational layout, & lush mature landscape set the tone for this one-of-a-kind tennis lover’s dream. Enter through glass inlaid double doors to a bright entry complete w/ high end brass inlaid stone floor, impressively finished carpentry, and white oak/wrought iron staircase. The living room gives that warm “welcome home” feel the minute you walk in. It’s finished with custom wainscotting, large fireplace w/ stone & custom carpentry surround, bay window wall, upgraded base/crown, high end wall treatments, and spacious layout. The kitchen is on another level and meets the expectations of even the most discerning culinary hobbyists. Recently renovated with 2 sprawling white oak islands, wine fridge, two tone quartz/granite counters (one leathered), glass inlaid uppers, ultra-high end SS appliances, prep sink, custom backsplash, bar top seating, beautiful cabinetry, and more. The family and dining room are styled in a classic great room style with plenty of space for large family gatherings. The built-in wet bar wine wall sets the tone for that special glass of wine after long days, or a serving station for friends and family. The family room is cozy with stone surround fireplace, built in surround sound speakers, impressive wood mantle, and window wall with stunning views of the resort like back yard. The laundry/mud room is strategically designed with TONS of storage, wood finished bench, custom cabinetry, spacious laundry w/ folding counter, and sizable utility sink. Upstairs we find the resort style primary bedroom, w/ spacious layout, massive custom finished walk in closet, & luxurious primary bath. Primary bathroom has custom cabinetry, stone counters, seamless glass shower, high end finished plumbing and lighting fixtures, plenty of natural light, and functional layout. The back yard is the icing on the cake with sparkling resort style pool with pebble tec finish, spacious spa, paver patio, and the awe-inspiring tennis court. This is a full-sized court in excellent condition for tennis enthusiasts. Other features include 3 car fully finished garage, fully renovated beautiful secondary baths, spacious bedrooms (one with retreat), high end flooring, upgraded doors & windows, recessed lighting, and more!!!
$1,599,000
17841 Morrow Circle Villa Park, CA 92861
- Type:
- Single Family
- Sq.Ft.:
- 3,100
- Status:
- Active
- Beds:
- 3
- Lot size:
- 0.21 Acres
- Year built:
- 1975
- Baths:
- 3.00
- MLS#:
- PW24152300
ADDITIONAL INFORMATION
VILLA PARK OPPORTUNITY!!! CREATE YOUR OWN MASTERPIECE. ATTENTION: DESIGNERS, CONTRACTORS, DIY'ers, INVESTORS AND FLIPPERS. POLISH UP THIS DIAMOND!!! SPANNING OVER 3,000 SQUARE FEET ON A 9,350 SQUARE FOOT LOT, TWO DRIVEWAYS WITH INDEPENDENT STREET APPROACHES ON EACH SIDE OF THE FRONTAGE OF THE PROPERTY.
$2,750,000
18901 Ridgeview Circle Villa Park, CA 92861
- Type:
- Single Family
- Sq.Ft.:
- 4,313
- Status:
- Active
- Beds:
- 5
- Lot size:
- 0.47 Acres
- Year built:
- 1979
- Baths:
- 5.00
- MLS#:
- LG24150936
ADDITIONAL INFORMATION
Nestled in the gently rolling hills of Villa Park, this expansive estate is destined to capture your attention with a spacious corner homesite on a cul-de-sac street, and a host of on-trend upgrades throughout its grand interior. Beautiful grounds frame the residence with a verdant front lawn and custom brick hardscaping complete with an inviting front terrace. In the backyard, a generously sized pool is joined by a custom fireplace, outdoor kitchen, and mature landscaping that enhances privacy and complements the home’s authentic Tudor-style architecture. Double entry doors with elegant leaded-glass windows sparkle as they open to a contemporary interior that is bathed in natural light streaming through numerous windows. Rooms are impressively proportioned and include a formal living room with vaulted ceiling and an array of cozy window seats. Formal dinners will be a delight in a dining room with French doors that lead to the front terrace. From upscale celebrations to impromptu gatherings, the great room easily caters to parties of all sizes. Enjoy a fireplace, easy access to indoor/outdoor entertaining, and a versatile seating area with bay window. Open to the great room and the backyard, the estate’s updated kitchen boasts seating at both its island and a peninsula bar. Enviable amenities are led by quartz countertops, stainless steel appliances and white Shaker cabinetry, as well as an adjacent laundry room. Five ensuite bedrooms and five baths include a main-level bedroom and a light and open primary suite with sun deck. A vaulted ceiling, freestanding tub and walk-in shower enrich the primary bath. Nearly 4,313 square feet, the distinctive design offers a den or media room on the second floor, and a three-car garage with turn-in driveway. Located in one of Villa Park’s most desirable neighborhoods, this turnkey estate is just minutes from excellent schools, including Villa Park High School. Disneyland, Honda Center and Angel Stadium are within easy reach, and the natural beauty of Santiago Oaks Regional Park allows scenic exploration. Elegant, updated, and sized to fit the needs of most lifestyles, this beautifully appointed estate is ready to welcome you home.
$4,495,000
18942 El Moro Way Villa Park, CA 92861
- Type:
- Single Family
- Sq.Ft.:
- 5,622
- Status:
- Active
- Beds:
- 5
- Lot size:
- 0.94 Acres
- Year built:
- 1964
- Baths:
- 7.00
- MLS#:
- 224003021
ADDITIONAL INFORMATION
Welcome to one of the best lots in all of Villa Park! Nestled in the serene hills, this exquisite modern farmhouse underwent a complete renovation in 2020, meticulously redesigned with extreme attention to detail. With continuous upgrades throughout the recent years. Spanning an extremely rare roughly 1-acre parcel, this property features resort-style amenities including a sparkling pool and spa, expansive grassy lawns, and a versatile tennis/sport court ready for pickleball and endless entertainment.Encompassing nearly 5600 sq. ft. of living space, the home offers unparalleled privacy, perched above neighboring residences. The chef's kitchen is a masterpiece, boasting a stunning solid white oak island, Bamboo sinks, Quartz countertops, and top-of-the-line Thermador appliances including dual convection ovens, a large steam oven, two dishwashers, and a beverage center.The estate includes a lavish master suite with dual oversized closets, a gym, and a private office. Step onto the expansive open-air balcony from the master suite to overlook the lush, park-like backyard. Additional highlights include spacious guest and children's rooms, most with walk-in closets and en-suite baths, along with updated amenities like tankless water heaters, electrical panels, and plumbing.For those with recreational vehicles or boats, there's additional separate parking for RV's, boats, or any toys tucked away. The oversized 3-car garage includes a loft and direct access to an exterior room ideal for hobbies or additional storage. This property is truly a rare find in Villa Park, offering luxury, privacy, and unparalleled craftsmanship.
$1,595,000
18072 Rosanne Circle Villa Park, CA 92861
- Type:
- Single Family
- Sq.Ft.:
- 3,145
- Status:
- Active
- Beds:
- 5
- Lot size:
- 0.26 Acres
- Year built:
- 1973
- Baths:
- 3.00
- MLS#:
- OC24178083
ADDITIONAL INFORMATION
Nestled on a cul-de-sac in an amazing neighborhood in Villa Park sits this one owner home of your dreams. Boasting 5 bedrooms and 3 baths (one bed and bath downstairs) and a bonus office/bedroom/den off of one of the bedrooms, this could easily be a 6 bedroom home. As you walk into the entry way, you will see an open ceiling to the upstairs gallery. To your left is the huge formal living room and formal dining area. To your right is an open staircase to the second floor, and a large family room. Both the living and family rooms have fireplaces. The updated kitchen has 3 ovens, built in frig, and a huge center island, just right for entertaining. There is also an intimate breakfast nook that is bright and sunny. Upstairs you will find 3 bedrooms and a den plus a very large primary suite complete with a refreshed bathroom. The hall bath was also recently refreshed. The gallery hallway overlooks the living room. The back yard was designed for entertaining. A free form pool with rock waterfall and a separate in ground jacuzzi welcome you to jump in! Spend time around the firepit to warm up on those chilly evenings. A large grass area completes the area. Huge RV access on the side of the house, and a 3 car garage with a driveway for 3 more cars and all new exterior paint completes this amazing property. Come see this amazing home, you'll want to make it yours!
$1,579,000
10611 Cedarhill Circle Villa Park, CA 92861
- Type:
- Single Family
- Sq.Ft.:
- 2,050
- Status:
- Active
- Beds:
- 4
- Lot size:
- 0.19 Acres
- Year built:
- 1972
- Baths:
- 2.00
- MLS#:
- OC24147078
ADDITIONAL INFORMATION
This Villa Park beauty is nestled in a scenic neighborhood on a meticulous corner lot. 4 bedrooms, 2 bathrooms single level , lot size is 8400 square feet. Beautifully planted gardens and stately trees frame this 2,050 square foot home. Visitors have several options for parking in the turf-and-flagstone driveway outside the attached direct access three-car garage. The finished garage space includes a dropped ceiling with LED lighting, sink with storage cabinets, and granite epoxy floor. Double entry doors swing wide to reveal a stunning front-to-back view through the foyer and formal living room to the stone water feature in the back yard. Vaulted ceilings in the formal living and dining room and master bedroom. Ceiling fans in all bedrooms and living areas, Led lighting .The accents of added ceiling elevations draw you into the living space as you discover the family room, breakfast area and kitchen in this open floor plan. Recessed lighting preserves the clean lines throughout this newly painted one story home. White cabinetry, a coffered ceiling, and beautifully polished granite counters, backsplash and breakfast bar adorn the updated kitchen’s contemporary appointments, including gas range, microwave, dishwasher, and refrigerator with French doors. Four bedrooms ensure ample accommodations. The master bedroom features electric blinds operated by Alexa and a door to the backyard, only steps away from the in-ground Jacuzzi. Mirrored doors are an added feature in two of the bedrooms. Each of the two updated bathrooms has a walk-in shower and is washed in natural stone and rich wood tones. The home’s backyard has been transformed into an entertainment hub inside and backyard, with overhead lighting, up-lighting in the gardens, spotlights and a built-in barbecue /service bar with pass through window. The home has A/C and a newer Google Nest control. The in-ground Jacuzzi spa, inside and outside surround sound and gas fire pit complete this entertainment wonder. Located off the kitchen is an additional side patio area and access to garage. Enjoy your evenings outside on the enchanting front patio area. Behind the home is a greenbelt , walkway and trail. Conveniently located close to schools, shopping, restaurants. Come see this beautiful home today!
$3,395,000
9701 Cannon Street Villa Park, CA 92861
- Type:
- Single Family
- Sq.Ft.:
- 4,968
- Status:
- Active
- Beds:
- 4
- Lot size:
- 0.58 Acres
- Year built:
- 2022
- Baths:
- 6.00
- MLS#:
- 24397685
ADDITIONAL INFORMATION
Welcome to 9701 Cannon Street, an exquisite contemporary residence in the heart of Villa Park, a city renowned for its small-town charm and exceptional quality of life. This two-story home spanning just under 5,000 sq ft features 4 bedrooms and 6 baths and a separate structure with a fully equipped gym, kitchen, bath, and office/guest area. The main living space is designed for quintessential California indoor-outdoor living, boasting a chef's kitchen featuring an oversized quartz-topped island, a 60-inch range oven, and a Thermador oversized refrigerator. A true entertainer's dream home, the accordion sliding glass doors lead to an expansive backyard, where you'll find a saltwater pool, spa, an overflowing baja pool, three inviting firepits, a sunken seating area, and a fully equipped BBQ island to create an outdoor oasis. No expense was spared throughout the home, which features custom cabinets by Derrick Wayne, ceramic floors, upscale plumbing fixtures, a massive stone tub, two tankless gas water heaters to ensure uninterrupted hot water, with a robust 2-inch water line for excellent water pressure, to name a few amenities. The three-car garage has a large walk-in safe and offers additional storage and a 220-voltage electric car charger. Villa Park is a hidden gem within Orange County, often described as "the best-kept secret" in the region. Boasting top-rated schools and a sense of community, complemented by proximity to major cities, Villa Park is the perfect balance of tranquility and accessibility.
$2,249,000
18112 Fernando Circle Villa Park, CA 92861
Open House:
Saturday, 9/28 1:00-4:00PM
- Type:
- Single Family
- Sq.Ft.:
- 3,141
- Status:
- Active
- Beds:
- 4
- Lot size:
- 0.28 Acres
- Year built:
- 1973
- Baths:
- 3.00
- MLS#:
- PW24137356
ADDITIONAL INFORMATION
HIGHLY DESIRABLE NEIGHBORHOOD IN VILLA PARK- This incredible 2 story home has the most perfect flow needed for the owner that likes extra room and a view from almost every bit of this sprawling 3141 sqft of living space! The high ceiling entry with modern day flair steps down to the right with a formal living room with plenty of windows to let in the natural light, a view of the beautifully landscaped front yard and in addition it has a relaxing linear fireplace at the push of a button. The left side of the entry takes you past the inside laundry room and direct access 3 car garage, a recently remodeled 3/4 bath right next to the downstairs bedroom. As you head upstairs with a landing halfway up , at the top you will find a recently remodeled full bath on the interior side of the hallway then to the west wing master suite with high ceilings a large bathroom area and 2 good sized deep wardrobe closets. In the bedroom big windows across the backside that gives you a phenomenal view of a well maintained extraordinary backyard, the other 2 bedrooms and game room area that could simply be called a 5th bedroom all have the same view of the backyard. Back down to level one, a formal dining area, a beautiful U-shaped kitchen flows into the most used living area "the family room" all have windows with a view out back. The whole house has plantation shutters for nice touches. On to the huge backyard set up for major entertaining where everyone will want their Grad parties and weddings to take place! Double patios large BBQ area large healthy tropical foliage, fruit trees of all kinds, expansive grass area and also includes an enormous pool surrounded by flat stone hardscape. I'm sure I have left some things off of this description so come on down!
$3,275,000
19060 Cerro Villa Drive Villa Park, CA 92861
Open House:
Saturday, 9/28 12:00-2:00PM
- Type:
- Single Family
- Sq.Ft.:
- 4,500
- Status:
- Active
- Beds:
- 6
- Lot size:
- 0.56 Acres
- Year built:
- 1961
- Baths:
- 6.00
- MLS#:
- SW24126993
ADDITIONAL INFORMATION
Multi Generational living at it's finest! NOT ONE BUT TWO STUNNING MID CENTURY MODERN HOMES situated on a private 2/3 acre lot in an exclusive Villa Park neighborhood surrounded by multi million dollar properties! (~ 4500 SQFT AND 4 CAR GARAGE TOTAL BETWEEN THE PRIMARY AND GUEST HOUSE) The primary residence features 3000 SQFT, 3 bedrooms, and 3.5 bathrooms...As you enter you are greeted by an open floorplan with beamed vaulted ceilings with an abundance of natural light and unhindered views from the floor-to-ceiling glass windows blurring the lines between the outdoors and indoors. The living room is the perfect place to unwind and connects to both the family room and the dining room providing the perfect floorplan to entertain family and friends. The modern kitchen is effortlessly open, giving easy access to the dining area and features state of the art Gagganeau appliances, wine fridge, quartz countertops with waterfall island, and sleek custom cabinetry (the kitchen also boasts a hidden 1/2 bath with full marble surround). Enjoy the panoramic views and lush landscaping from the oversized balcony that extends from the great room! Down the hallway is a fully updated bathroom with sleek, modern design elements and 2 spacious bedrooms (one of the bedrooms has an attached full bath with wood ceilings and full glass tile shower surround). A Limestone surrounded staircase welcomes you down to the primary suite featuring a sitting area, stacked stone fireplace, and a very spacious spa like bathroom with full marble surround, dual sinks, free standing soaking tub, and separate walk in steamed shower...primary suite also has access directly to the outdoor covered patio. The private, fully detached guest house boasts an open concept floorplan with sleek modern finishes including a full kitchen with stainless steel appliances, soaring ceilings, ample cabinetry, and granite countertops with a large island...The ADU has plenty of space with approximately 1500 SQFT, 3 bedrooms, 2 full bathrooms, and both a large covered patio and separate balcony! The backyard is an entertainer's dream equipped with a sparkling pool and spa, fully covered patio perfect for poolside entertaining, grass play area, and mature trees and beautiful landscaping providing complete privacy. Enjoy safety and peace of mind with a secured gated entrance and stunning paver driveway! Nearby shopping, top rated schools and freeway access! Act Now!
$3,488,000
18811 Ridgeview Circle Villa Park, CA 92861
- Type:
- Single Family
- Sq.Ft.:
- 5,362
- Status:
- Active
- Beds:
- 4
- Lot size:
- 0.46 Acres
- Year built:
- 1977
- Baths:
- 5.00
- MLS#:
- PW24113535
ADDITIONAL INFORMATION
Nestled in the prestigious hills of Villa Park is this exquisite estate offering an unparalleled living experience in the coveted Hidden Jewel of Orange County. This gated property is situated on a secluded cul-de-sac boasting a harmonious blend of mid-century modern elegance and contemporary upgrades, creating a truly exceptional home. With an expansive 5,362 square feet of meticulously maintained living space on a .46-acre lot, this opulent estate features 4 bedrooms plus an office and gym with 3 full bathrooms and 2 half bathrooms. Upon entering, you are greeted by soaring ceilings adorned with skylights that bathe the space in natural light, complemented by recessed lighting. The main level features stunning travertine flooring, leading to the primary suite and two additional bedrooms with hardwood flooring and walk-in closets, ensuring the convenience of single-level living. The heart of the home is the open-concept kitchen and family area, where culinary enthusiasts will appreciate the Thermador stainless steel appliances, including a Sub-Zero refrigerator, granite countertops, and custom cabinetry. The main level primary suite is a luxurious haven, complete with a spa-like ensuite bathroom, providing an oasis of relaxation. Venture upstairs to discover a spacious bonus room that is an entertainer’s dream. This expansive area features a custom-built wet bar, a cozy fireplace, and hardwood flooring. The upstairs retreat also includes a generously sized guest room, full bathroom and one-half bath, providing a private oasis for visitors. The backyard is equally impressive, with a pristine pool and spa offering a refreshing escape, complete with a built-in BBQ area. The yard is surrounded by lush landscaping and various fruit trees, including orange, peach, pear and guava. The sweeping driveway provides ample parking for guests, while the tranquil koi pond and exercise room cater to both relaxation and wellness. Additional features of this property include a 3-car garage, RV parking, owned solar, level II EV charging station, and artificial grass for easy maintenance. Every detail of this home has been thoughtfully curated and meticulously maintained, showcasing of care and attention. Located in the highly regarded city of Villa Park, this one-of-a-kind property offers unmatched luxury, privacy, and convenience.
$2,988,000
18611 Mesa Drive Villa Park, CA 92861
- Type:
- Single Family
- Sq.Ft.:
- 6,196
- Status:
- Active
- Beds:
- 5
- Lot size:
- 0.58 Acres
- Year built:
- 1988
- Baths:
- 6.00
- MLS#:
- OC24115572
ADDITIONAL INFORMATION
Situated on over one-half acre, this beautiful traditional east coast inspired home has commanding views of Newport and Catalina Island on a clear day, and is nestled on a hillside on one of the most prestigious streets in Villa Park. Custom designed and built in 1988 by the current owner, this is the first time this incredible property has ever been offered for sale. With its distinctive architecture, this home is remarkably spacious, with soaring ceilings, an abundance of natural light and plenty of room for entertaining family and friends. An impressive formal entry opens to a sweeping stairway, 2-story ceilings and opens to the formal living room and formal dining room. Hardwood floors and new carpet throughout along with new paint, and some new windows and French doors. The great room is the center of activity with its huge windows, 2 story ceiling, brick fireplace and French doors leading to the beautiful yard, patio and newly remodeled pool and spa. The kitchen has an informal eating area, new Subzero refrigerator/freezer, solid oak cabinetry and beautiful herringbone brick flooring. A main floor ensuite bedroom is convenient for guests. Also on the main level is a home office with built-ins, 2 half baths, and an oversized laundry room with custom cabinetry. Located on the second level is the fabulous owners’ suite with forever city light and Catalina views featuring a large walk in closet and romantic fireplace with huge primary suite bath, complete with large soaking tub and windows with forever views. Also located upstairs is another ensuite with walk in closet, as well as two additional bedrooms that share a large balcony and shared bathroom. A second staircase at back of house leads to laundry, powder room and back porch and access to 4-car garage. Whether relaxing under the shade of the patio, or enjoying conversation around the patio, or gardening in the back yard, this stunning home has much to offer. Featuring top-rated schools and a sense of small town community, along with it's close proximity to major cities, Villa Park is the perfect balance of peacefulness and accessibility. Will you be the lucky one to call this one home?
$1,888,000
10572 Beardsley Circle Villa Park, CA 92861
- Type:
- Single Family
- Sq.Ft.:
- 3,400
- Status:
- Active
- Beds:
- 5
- Lot size:
- 0.28 Acres
- Year built:
- 1973
- Baths:
- 3.00
- MLS#:
- OC24095050
ADDITIONAL INFORMATION
PRICE IS IMPROVED!!!! SEE THE REFRESHING UPDATED TOUCHES THAT BRING NEW LIFE TO THIS VILLA PARK HOME! Welcome to 10572 Beardsley, a 5-bedroom, 3-bathroom home offering over 3,400 square feet of living space. Owned by the original owner, this home has been lovingly maintained and is ready for you to bring your vision to life. Inside, you’ll find a spacious kitchen with granite countertops, ample cabinetry, and a center island perfect for meal prep. The adjacent dining area is great for family meals. The cozy living room features a fireplace and access to the outdoor area, while the family room offers a more casual space for everyday activities. The expansive 12,000+ square foot lot is a blank canvas waiting for your personal touch—whether you envision a garden, playground, swimming or entertaining space. Additional features include a three-car garage, laundry room, and proximity to top-rated schools, shopping, and dining. This home is within walking distance to local schools and offers endless potential for creating your dream home.
