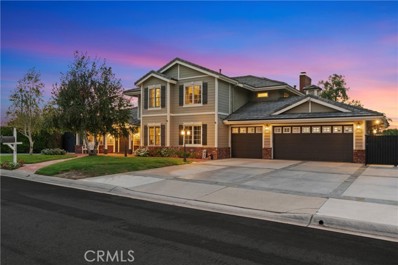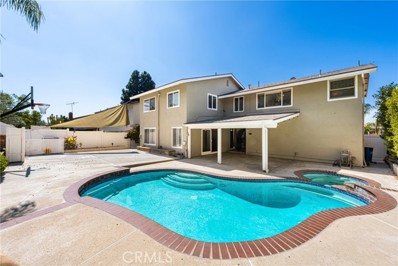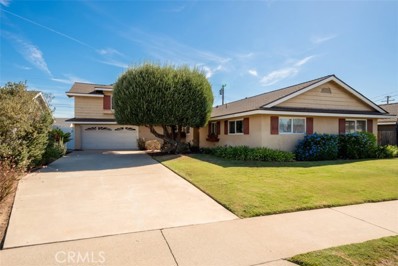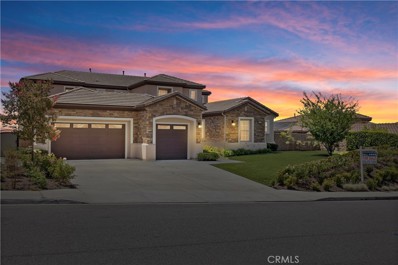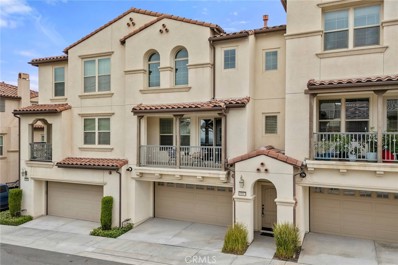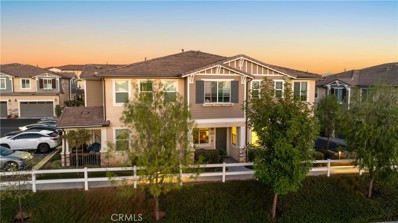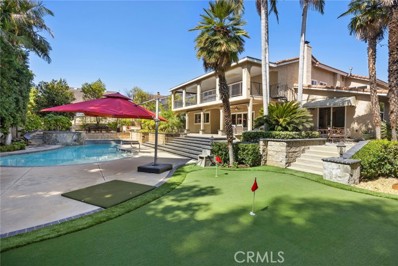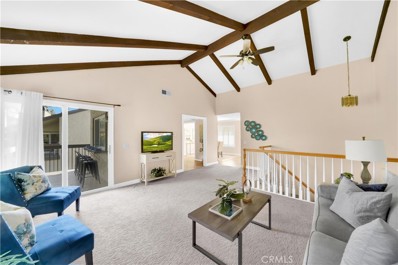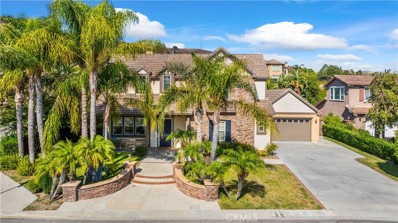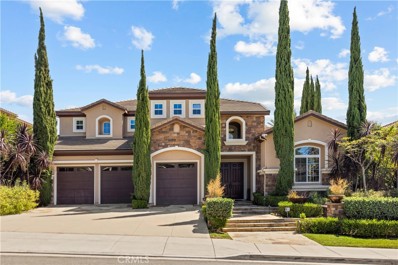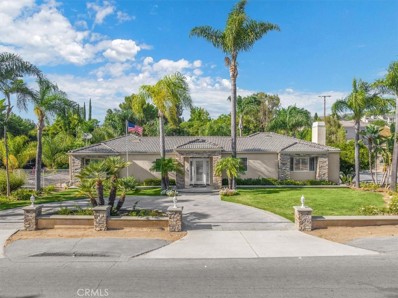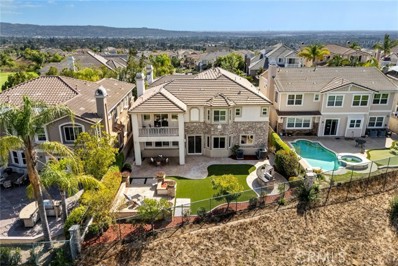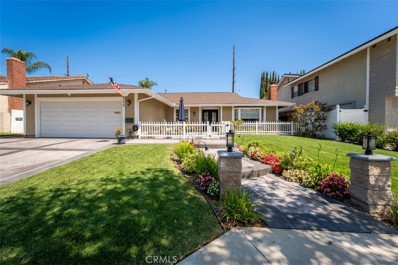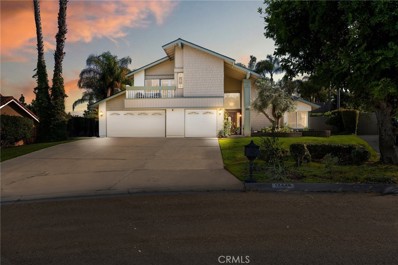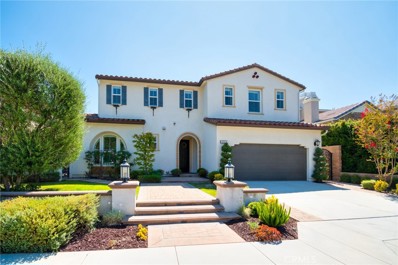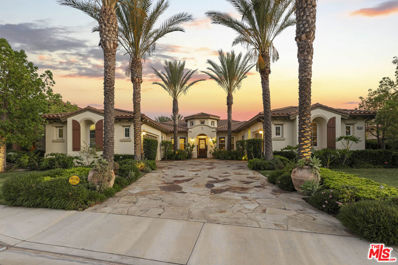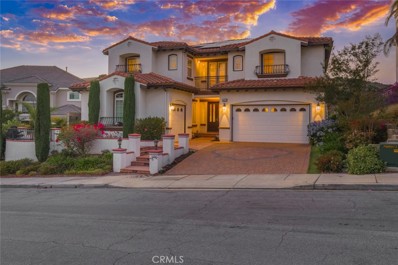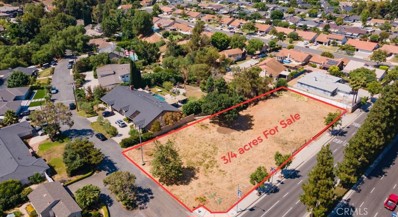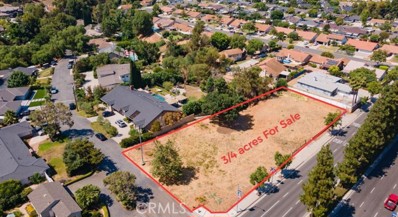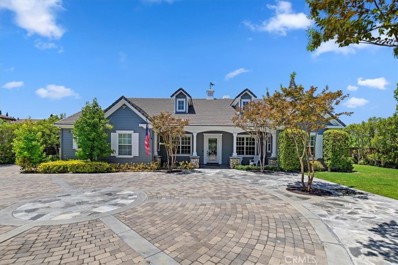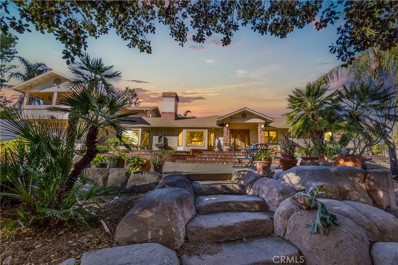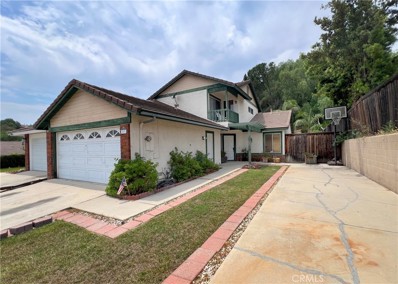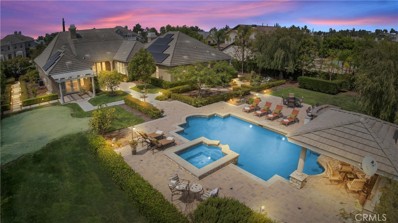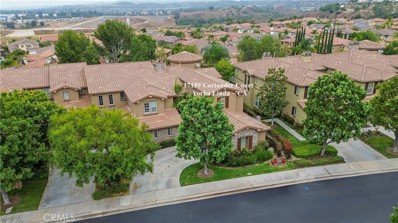Yorba Linda CA Homes for Rent
$2,998,000
6081 Ridge Way Yorba Linda, CA 92886
- Type:
- Single Family
- Sq.Ft.:
- 4,751
- Status:
- Active
- Beds:
- 5
- Lot size:
- 0.55 Acres
- Year built:
- 1976
- Baths:
- 6.00
- MLS#:
- PW24195252
ADDITIONAL INFORMATION
Situated on a private and tranquil cul-de-sac of Yorba Linda, this exquisite 5 bedroom, 6 bathroom property, set on over a half-acre lot with 4,751 square feet of living space, is a flawless combination of luxury and practicality. Step inside to discover a grand entrance featuring travertine floors, vaulted ceilings, and a cozy fireplace in the expansive living and dining areas. The well-appointed kitchen is equipped with granite countertops, a stunning kitchen island, a Wolf 48" gas stove with two ovens, and paneled refrigerator. The kitchen flows seamlessly into the dream family room, complete with a fireplace and a custom media cabinet—ideal for a relaxing night in or entertaining. This home includes 5 generously sized bedrooms, including a main floor bedroom with an ensuite bathroom perfect for multi-generational living. Completing the main level is the laundry room with additional cabinet storage and a utility sink, a full bathroom for guests and a 250 square foot sunroom with indoor/outdoor access and mini split AC. Upstairs, the expansive primary bedroom is a sanctuary of elegance, featuring wood flooring, a spacious retreat area with a cozy fireplace, and two walk-in closets with barn doors. The opulent primary bath boasts Orion marble in the walk-in shower with 4 showerheads, a freestanding bathtub, and dual sink vanity with Carrara marble countertops. Completing the second level is two bedrooms and hallway bathroom with a dual sink vanity along with a spacious tub in shower. The last bedroom features an ensuite bathroom with a single vanity and shower in tub with a glass enclosure. Step outside into the meticulously crafted outdoor oasis, featuring an impressive 500 sq ft covered patio and a spacious BBQ and bar area, all enhanced by a striking outdoor fireplace. The incredible 400 sq ft barn serves as a cutting-edge gym, while a delightful gazebo and mature fruit trees create a serene atmosphere. Unwind in the gated pebble tec saltwater pool and spa, which includes a convenient pool bathhouse or spend leisurely afternoons on the bocce ball court. Additional upgrades and features include a complete roof replacement, paid solar, new irrigation, a widened driveway and newly added gate for the RV parking with sewer connection, two AC units, whole house fan, water softener and a tankless water heater. Additionally, included are city approved plans for a 1,200 square-foot accessory dwelling unit featuring two bedrooms and two bathrooms.
$1,299,000
4812 Granada Drive Yorba Linda, CA 92886
Open House:
Saturday, 11/16 1:00-4:00PM
- Type:
- Single Family
- Sq.Ft.:
- 2,120
- Status:
- Active
- Beds:
- 4
- Lot size:
- 0.15 Acres
- Year built:
- 1970
- Baths:
- 3.00
- MLS#:
- OC24197717
ADDITIONAL INFORMATION
LOWEST PRICE 4 BEDROOM SINGLE FAMILY WITH POOL IN ALL OF YORBA LINDA!!! YORBA LINDA HIGH SCHOOL !!! This stunning home features 4 spacious bedrooms, 2.5 bathrooms, and boasts numerous upgrades throughout. Upon entering through the inviting courtyard, you'll step into a formal living room with dramatic vaulted ceilings, a cozy fireplace with a sitting-height hearth, and a custom mantel. The dining room, conveniently located off the kitchen, provides a seamless flow for entertaining. The upgraded kitchen includes modern cabinetry, stainless steel appliances, and a counter bar area. The expansive family room offers gorgeous views of the sparkling pool and spa, with direct access to the extended patio through a large sliding door. The master suite impresses with double door entry, vaulted beam ceilings, a walk-in closet, and ample space for relaxation. Additional highlights include gorgeous engineered hardwood flooring throughout, a custom wrought iron staircase, a new roof, and upgraded windows. Plantation shutters, recessed lighting, upgraded fixtures, a Nest thermostat, and fresh interior and exterior paint enhance the home's style and comfort. Upstairs, you'll find a convenient laundry room. The backyard is perfect for entertaining, with a low-maintenance landscaped yard, an oversized covered patio with a ceiling fan, and a sport court with a built-in basketball hoop. The home also features newer vinyl fencing, rain gutters, and ceiling fans throughout. The two-car garage offers ample storage, along with a 4-car driveway for extra parking. With 30 solar panels and a whole-house fan, you'll enjoy significant energy savings. No HOA, no Mello-Roos, and located within walking distance to trails, shops, and top-ranked PYLUSD schools, including Yorba Linda High School, this home is truly a must-see!
$1,200,000
4672 Santa Fe Street Yorba Linda, CA 92886
Open House:
Saturday, 11/16 12:00-3:00PM
- Type:
- Single Family
- Sq.Ft.:
- 2,165
- Status:
- Active
- Beds:
- 5
- Lot size:
- 0.17 Acres
- Year built:
- 1963
- Baths:
- 3.00
- MLS#:
- PW24194322
ADDITIONAL INFORMATION
SINGLE LEVEL living with a large BONUS/5th Bedroom upstairs! Discover the potential of this charming Yorba Linda home, beautifully refreshed with a modern coat of paint which enhances its inviting appeal. Nestled in a desirable neighborhood, this 5-bedroom, 2.5-bath residence combines comfort and versatility, making it perfect for a variety of buyers. The thoughtfully designed layout lives like a single story, featuring four spacious bedrooms and 2.5 baths on the main level. The fifth bedroom upstairs offers endless possibilities—it could be transformed into a second master suite, a large bonus room, an ideal space for guests, or a home office. The upgraded kitchen seamlessly connects family room to the kitchen and dining area, making it ideal for large gatherings, suitable for intimate dinners and spacious for meal prep routines. Showcasing granite countertops, wood cabinetry, and modern appliances. Enjoy the bright ambiance from the large windows that overlook the backyard. The remodeled downstairs bathroom boasts stylish quartz countertops and contemporary subway tile, adding a touch of sophistication. A convenient mud/utility room with a half bath provides seamless direct access to the two-car garage making grocery trips a breeze. This well-designed space is perfect for all your storage needs, and organizing household essentials. The sparkling pool beckons for warm-weather fun, while the well-maintained yard offers ample space for entertaining or relaxing. Located in the highly sought-after Placentia-Yorba Linda Unified School District, this home is just a short walk from top-rated schools, parks, shopping, and restaurants. Situated on a dead end/ cul-de-sac it provides easy access to the equestrian trail at the end of the street. Inviting outdoor adventures, perfect for biking, running, and leisurely strolls. With its attractive updates and prime location, don’t miss this opportunity to make this stunning property your own!
$3,580,000
20272 Umbria Way Yorba Linda, CA 92886
- Type:
- Single Family
- Sq.Ft.:
- 5,266
- Status:
- Active
- Beds:
- 5
- Lot size:
- 0.36 Acres
- Year built:
- 2013
- Baths:
- 6.00
- MLS#:
- WS24193972
ADDITIONAL INFORMATION
Great view and double master bedrooms. Luxury living at its finest in this magnificent 5,676 square foot home located at Yorba Linda. Nestled on a spacious 15,494 square-foot lot, this residence offers unparalleled elegance and comfort. It has a grand foyer leading to expansive living spaces adorned with high ceilings and abundant natural light. The gourmet kitchen is a chef's dream, featuring top-of-the-line appliances, custom cabinetry, and a large center island. It includes double master suites, boasting panoramic views and a luxurious spa-like bathroom, a soaking tub, and a separate shower. Each of the additional four bedrooms is generously sized and appointed with en-suite bathrooms for ultimate privacy and convenience. The formal dining room and the spacious family room overlook the lush backyard and breathtaking views. The outdoor space is an oasis, offering serene landscaping. Located in the prestigious Yorba Linda community, this home is within close proximity to award-winning schools, shopping, dining, and recreational amenities. Don't miss the opportunity to experience luxury living at its finest. Schedule your private tour today!
$1,287,500
18663 Clubhouse Drive Yorba Linda, CA 92886
- Type:
- Townhouse
- Sq.Ft.:
- 2,427
- Status:
- Active
- Beds:
- 3
- Year built:
- 2013
- Baths:
- 3.00
- MLS#:
- PW24193052
ADDITIONAL INFORMATION
Discover the epitome of luxury living at 18663 Clubhouse Drive, Yorba Linda in the coveted Pacific Palisades at Vista Del Verde community. This stunning home invites you to create lasting memories in one of Orange County's most prestigious neighborhoods. Boasting 3 spacious bedrooms and 2.5 bathrooms, this immaculate residence features a massive 4+ car garage plus additional storage that will be the envy of any car or toy lover. Step into the foyer and ascend to the main level where a massive kitchen awaits, complete with stainless-steel appliances, gas range, built-in oven and microwave, walk in pantry, and a beautiful island complemented by granite countertops and ample cabinetry. The living and dining areas showcase built-in shelving, a cozy fireplace, and abundant natural light streaming through large windows that lead to a charming balcony on one end and a private patio retreat on the other. Laminate wood floors, high ceilings, ceiling fans and recessed lighting, window shutters, along with new interior paint and carpet throughout, and a convenient powder room add to the home's allure. Upstairs, retreat to the luxurious primary bedroom with views to Catalina Island on a clear day and an en-suite bath featuring an oval shaped bathtub plus a separate step in shower. Located just down the hall you will find 2 additional bedrooms, a full bathroom plus a conveniently located laundry room. Beyond its impressive interior, The Palisades at Vista Del Verde provides resort-style amenities including a pool, spa, clubhouse, BBQ and picnic area, playground, and walking trails. Enjoy living in Yorba Linda, renowned for its top-rated schools, proximity to Black Gold Course, the Richard Nixon Library, historic downtown charm, and scenic parks including Yorba Regional Park. Experience comfort and elegance in this charming home offering an unparalleled lifestyle in Orange County.
- Type:
- Condo
- Sq.Ft.:
- 1,659
- Status:
- Active
- Beds:
- 3
- Year built:
- 2019
- Baths:
- 3.00
- MLS#:
- PW24193934
ADDITIONAL INFORMATION
Welcome to this wonderful two-story 3 Bd 2.5 Ba condo at Jasmine at Loma Vista in the sought-after city of Yorba Linda. The natural lighting in this home illuminates each room in this open floorplan concept where the kitchen opens into the dining & living room. The kitchen includes stainless steel appliances and an island. The Primary bedroom features a walk-in closet and dual sinks in the Primary bathroom. Besides the three bedrooms, the second floor also offers a multifunctional open space. Attached 2-car garage with epoxy-coated flooring, and a good-sized laundry room on the second floor. This home is also equipped with a Smart Ring doorbell and a Nest thermostat. Amenities include a pool, spa, and children's playground. Close to the library, community center, and shopping center. Near major freeways, and Disneyland. WALKING DISTANCE TO Mabel Paine Elementary, access to the award-winning Placentia/Yorba Linda school district. Don't miss this opportunity to live in this great community!
$2,190,000
18962 Gordon Lane Yorba Linda, CA 92886
- Type:
- Single Family
- Sq.Ft.:
- 3,954
- Status:
- Active
- Beds:
- 4
- Lot size:
- 0.35 Acres
- Year built:
- 1969
- Baths:
- 4.00
- MLS#:
- PW24206658
ADDITIONAL INFORMATION
*Price reduced $300,000* One of a kind resort-like paradise with main-level GUEST/IN-LAW quarters, huge BONUS ROOM (could be used as 5th bedroom) and separate poolside CASITA, nestled in a secluded cul-de-sac, just moments to Yorba Linda Country Club. Step into the sky-lit foyer, impressive double-story ceiling creating an excellent natural light astonished by splashes from floor to ceiling windows granting light & bright ambience. A sunken living room with an intimate fireplace leads to a formal dining with stylish fixture, a chef's kitchen with top-of-the-line appliances and an oversized seated island, handsome butler's pantry/bar opens to a gracious family room overlooking your private backyard oasis showcasing peace and privacy surrounded by mature trees and lavish landscaping. Enjoy lounging by the sparkling waterfall pool w/ integrated spa and spend cozy nights by the firepit with plenty of seating for a peaceful retreat. This destination-style backyard is perfect for hosting, making a true entertainer's dream come true. Bistro-style dining and built-in BBQ station for spending balmy evenings dining el-fresco, artificial turf putting green, adorable vegetable garden, and multiple outdoor seating area provides something for everyone. Spend family game/movie nights in a spacious bonus room upstairs, primary bedroom with expansive private balcony perched atop a delightful greenery view and endless stretches of sky with direct access to the backyard. Convenient 3-car garage with sweeping driveway for RV parking. Pack your golf bag as a GOLF CART is included in the sale for your easy ride to Yorba Linda country club! Take advantage of the premium location with multiple parks, trails and shopping/dining options. This is California Resort Living at its finest.
- Type:
- Townhouse
- Sq.Ft.:
- 1,835
- Status:
- Active
- Beds:
- 4
- Lot size:
- 0.07 Acres
- Year built:
- 1976
- Baths:
- 3.00
- MLS#:
- PW24201801
ADDITIONAL INFORMATION
Welcome to 17517 Cerro Vista Drive, a beautifully appointed 4-bedroom, 3-bathroom, single family attached home, that effortlessly combines modern elegance with comfort. Spanning 1,835 sq ft, this spacious residence is perfect for families and entertainers alike. Step inside to discover an inviting open floor plan on the entry level, flooded with natural light. The well-designed living area features a generously sized living room with vaulted ceilings, and a cozy fireplace, making it the ideal space for gatherings. The gourmet kitchen boasts sleek countertops, ample cabinetry, and double ovens, ensuring meal prep is a joy. The kitchen adjoins the full sized dining room. You'll also find one of the bedrooms and a full bathroom conveniently located on this level. Retreat to the serene primary suite, located downstairs, complete with a private ensuite bath and generous walk-in closet space. Two additional bedrooms provide flexibility for family, guests, or a home office. Enjoy outdoor living on your private patio, perfect for morning coffee or evening relaxation. The community offers fantastic amenities, including a clubhouse for social gatherings, a tennis court for active lifestyles, along with a sparkling pool, beautifully manicured grounds, and an RV park to store your Recreational Vehicles. Conveniently situated in Yorba Linda, you'll have easy access to top-rated schools, parks, shopping, and dining. Don’t miss this opportunity to own a slice of Orange County paradise! Schedule your private showing today!
- Type:
- Single Family
- Sq.Ft.:
- 4,470
- Status:
- Active
- Beds:
- 5
- Lot size:
- 0.38 Acres
- Year built:
- 2005
- Baths:
- 5.00
- MLS#:
- WS24184522
ADDITIONAL INFORMATION
Welcome to exceptional fully new upgrade luxury home, perfectly situated in the prestigious Kerrigan Ranch Community of Yorba Linda. This stunning property offers an array of features that will surely captivate you, perfect for families seeking a high-quality living experience. As you step inside, you'll be greeted by a spacious open-concept layout, with high ceilings and abundant natural light, creating an elegant and airy atmosphere throughout. The home features 5 generously sized bedrooms .The 4 bedroom and a powder luxurious bathrooms are equipped with modern fixtures, with the master suite offering a walk-in closet and a private en-suite bathroom for your personal retreat. The gourmet kitchen is a true centerpiece, boasting top-of-the-line stainless steel appliances, a large island, and plenty of storage space—perfect for culinary enthusiasts and entertaining guests. The luxurious living and dining areas flow seamlessly together, creating an ideal space for both daily living and special gatherings. The house enjoys a prime location, nestled in a desirable neighborhood with the distinguished Yorba Linda High Schools nearby at walking distance. Yorba Linda is known for its friendly neighbors, beautiful parks, and a strong sense of community spirit. It's a place where you'll quickly feel at home. The highlight of this property, however, has to be the expansive backyard with a courtyard that features a fireplace. It adds an extra layer of charm and functionality to your outdoor living space. Whether you're looking for a comfortable home or a solid investment opportunity, this property is the perfect choice for you.
$3,988,000
20066 Umbria Way Yorba Linda, CA 92886
- Type:
- Single Family
- Sq.Ft.:
- 5,135
- Status:
- Active
- Beds:
- 5
- Lot size:
- 0.24 Acres
- Year built:
- 2013
- Baths:
- 6.00
- MLS#:
- WS24201626
ADDITIONAL INFORMATION
Spacious Home with Beautiful Mountain and City Views. Welcome to this 5,135 sq. ft. home, on a hill with amazing mountain and city views. As you enter, you’ll see high ceilings, stylish chandeliers, and a stone-paved hallway that gives the home a luxurious feel. The formal dining room and living room on either side of the hall show the home’s quality and elegance. Large sliding glass doors fill the house with natural light, making it bright and open. The main kitchen has a big island, perfect for cooking and entertaining guests. There’s also a second kitchen for extra cooking options. The home has two master bedrooms, one on each floor. Each comes with two walk-in closets, a private shower, and a soaking tub, providing lots of space and comfort. The other bedrooms are also nicely designed, giving plenty of room for family or guests. Outside, you’ll find a stone-paved yard, a beautiful pool, a pavilion, and a BBQ bar, making this space great for relaxing or entertaining. Located in the prestigious Yorba Linda community, the house is close to award-winning schools, shopping, dining, and recreational amenities. Welcome to schedule your private tour.
$2,500,000
18991 Oriente Drive Yorba Linda, CA 92886
- Type:
- Single Family
- Sq.Ft.:
- 3,297
- Status:
- Active
- Beds:
- 4
- Lot size:
- 0.44 Acres
- Year built:
- 2004
- Baths:
- 6.00
- MLS#:
- PW24181735
ADDITIONAL INFORMATION
Country living at its best.Discover the perfect blend of luxury, functionality, and entertainment at 18991 Oriente Dr. This magnificent 3,297 sq. ft. home, set on a sprawling 0.44-acre lot, offers 4 bedrooms and 4 bathrooms, making it perfect for both comfortable living and elegant entertaining. The open-concept layout seamlessly connects the living spaces, including a gourmet kitchen equipped with top-of-the-line Subzero appliances, granite countertops, and a large peninsula perfect for casual dining or entertaining. The spacious game room is ideal for family gatherings, game nights, or creating a home theater. The backyard is an entertainer's dream, featuring a state-of-the-art grilling bar with a flattop stove, a sparkling pool with a cascading waterfall and a thrilling slide, and expansive patio areas designed for outdoor gatherings. Car enthusiasts will appreciate the attached 3-car garage with sleek epoxy flooring, along with an additional garage located at the rear of the property for extra storage or a workshop. This property is also located within walking distance to the new Yorba Linda library, Bristol Farms, IMAX movie theater and numerous downtown restaurants and food courts. For equestrian lovers, the property includes three well-maintained 3 horse stalls, providing a unique opportunity for horseback riding and care. This home offers an exceptional lifestyle with a perfect balance of elegance and practicality in a serene, picturesque setting. Whether you’re entertaining guests or enjoying a peaceful evening at home, 18991 Oriente Dr. delivers unmatched luxury and comfort. Be sure to view the #D, video and floor plan attached
$2,688,000
18791 Pimlico Terr Yorba Linda, CA 92886
- Type:
- Single Family
- Sq.Ft.:
- 4,976
- Status:
- Active
- Beds:
- 4
- Lot size:
- 0.19 Acres
- Year built:
- 2006
- Baths:
- 4.00
- MLS#:
- PW24178854
ADDITIONAL INFORMATION
MOTIVATED SELLER! ALREADY FOUND NEW HOME! LUXURY LIVING in the highly sought after SARATOGA tract of VISTA DEL VERDE, this Toll Brothers masterpiece awaits. Overlooking the lush 16th hole of the Black Gold Golf Course, this residence embodies the pinnacle of resort like living, blending architectural grandeur with sophisticated lifestyle. Entering this magnificent estate, you are greeted by an expansive, open layout. The grand foyer sets the tone for the exquisite craftsmanship that continues throughout the home. Thoughtful design and meticulous attention to detail are evident in every corner, from striking architectural elements to custom features.The heart of this home is the chef's kitchen, featuring stainless steel appliances, large center island, and granite countertops.Butler’s pantry offers additional storage and preparation space, making it perfect for hosting elegant gatherings or casual family meals.Open floor plan seamlessly transitions to the inviting living and dining areas, where high ceilings and large windows create a light filled ambiance that enhances the home's natural beauty. Custom built ins throughout the residence not only add a touch of sophistication, but also provide practical storage solutions that blend seamlessly with the home's design.The primary suite is a luxurious retreat, featuring golf course views, a private sitting area, and a spa like ensuite bathroom. A spacious walk-in closet, dual vanities, deep soaking tub, and a separate double entry glass enclosed shower, create a serene space to unwind after a long day. Three additional bedrooms are generously sized and thoughtfully designed, each with ample closet space. In addition to the four bedrooms, there is a large first floor office and second floor study. The home also includes a versatile loft area with built ins and could be used as a media space, home office, play area or more. Front & back yards have beautiful, quality artificial turf, while the back also offers a serene sanctuary with a covered patio area ideal for alfresco dining & relaxation. Golf course views create a picturesque backdrop for outdoor gatherings & tranquil evenings. Tesla outlet, cabinets and water softener in garage. Vista del Verde offers an exceptional lifestyle with proximity to top-rated schools, fine dining, & many entertainment options. This masterplanned community provides a perfect blend of convenience & luxury. Embrace a lifestyle of elegance & comfort in a home that truly has it all!
$1,375,000
4772 Granada Drive Yorba Linda, CA 92886
- Type:
- Single Family
- Sq.Ft.:
- 1,847
- Status:
- Active
- Beds:
- 4
- Lot size:
- 0.16 Acres
- Year built:
- 1970
- Baths:
- 2.00
- MLS#:
- PW24178563
ADDITIONAL INFORMATION
WELCOME TO YOUR NEW HOME! Beautifully remodeled 4 bedroom, 2 bath single story on a good sized lot with cul-de-sac location in highly sought-after neighborhood of Yorba Linda. In an award winning school district featuring Fairmont Elementary, Bernardo Yorba Middle School, and Yorba Linda High School this home is perfect for families with children. The newly gated front porch offers a nice sitting area before approaching the custom Double Door entry that opens to an abundance of natural light from the high ceilings, custom oversized sliding doors, french doors, and bay window making this home very light & bright. The entire home has been upgraded throughout with new paint, carpet, and flooring along with no interior steps. The spacious living area with a cozy stone fireplace opens into the large dining area and entirely remodeled kitchen that has all brand new appliances, cabinets, and countertops. The newly renovated hall bathroom with tub and shower has all new tile, flooring, cabinets and fixtures. The primary bedroom has plenty of space as well as completely redone walk-in shower as well as cabinets, fixtures and faucets. The roomy backyard features an abundance of maturing fruit trees along with new patio slab and a patio cover perfect for entertaining guests, as well as substantial grassy area that is great for kids and pets. The inside laundry room has plenty of storage cabinets with convenient access to the 2 car garage and custom designed driveway. New flooring and carpeting throughout, central air, and so much more. THIS HOME IS A MUST SEE!
- Type:
- Single Family
- Sq.Ft.:
- 2,838
- Status:
- Active
- Beds:
- 4
- Lot size:
- 0.25 Acres
- Year built:
- 1977
- Baths:
- 3.00
- MLS#:
- PW24177618
ADDITIONAL INFORMATION
THIS HOME IS A MUST SEE! BEAUTIFUL cul-de-sac home located in a highly sought after Yorba Linda neighborhood! This home features a bright and open floor plan with 4 bedrooms, 3 bathrooms with 2,838 square feet of spacious living space on an 11,050 sq ft lot! Large living room at the entry with vaulted ceiling, beautiful hardwood flooring, plenty of natural lighting, and is adjacent to the spacious formal dining room. The beautifully designed kitchen features beautiful custom cabinetry for storage, stainless steel appliances including Thermador oven system and Thermador gas cooktop, recessed lighting, beautiful countertops and is open to the family room which makes it great for entertaining. The large family room includes a beautiful custom fireplace, beautiful flooring, recessed lighting, bar and has beautiful views of the backyard. Upstairs features a Large Primary Suite that includes a large bedroom area with updated patio, large walk-in closet with In-Wall Jewelry cabinet with mirror, beautiful double sink vanity, heated towel rack and walk-in shower room which includes a heated Bubble Massage Air Bathtub. Down the hall are 2 additional bedrooms with walk-in closets, a beautiful hall bathroom with shower/tub combo, and the fourth can either be used as a LARGE bedroom or as a bonus room. This private backyard features a sparkling pool and spa area, large grassy area with mature landscaping, and covered patio area. Additional features of the home include an oversized 3-car garage, Central Air Conditioning with Electrostatic Air Purification System, whole house fan, double pane windows, Home Security Surveillance System with 8 cameras, ring doorbell, updated staircase, water softener, R-35 Cellulose Attic Insulation AND SunPower Solar System with 35 panels-which are completely paid for. SOLAR OWNED 35 PANELS PROVIDING AN INCREDIBLE SAVING TO BUYER, NO HOA OR MELLO ROOS, located in the Award-winning Placentia-Yorba Linda Unified School District, conveniently located close to shopping, restaurants, and entertainment. Come view this beautiful house and make it yours today!
$2,050,000
4243 Genoa Way Yorba Linda, CA 92886
- Type:
- Single Family
- Sq.Ft.:
- 2,942
- Status:
- Active
- Beds:
- 4
- Lot size:
- 0.15 Acres
- Year built:
- 2013
- Baths:
- 4.00
- MLS#:
- PW24180403
ADDITIONAL INFORMATION
Welcome to your new dream home, built by award winning Toll Brothers, and located in the highly sought Amalfi Hills Community!! Boasting at just under 3000 sq ft, this has everything you want and need! This 4 bedroom home includes an extra large master suite and master bath with double sinks, a separate soaking tub, separate shower, large walk-in closet, and a balcony with amazing mountain views! In addition to the 3 bedrooms upstairs, there is a full bedroom with a full bathroom downstairs for your convenience that can be used as an office, in-laws suite, or guest bedroom as well as a separate powder room/half bath for guests. The kitchen is perfect for entertaining, with large center island, stainless steel sink, double oven, and subzero refrigerator. There’s a huge backyard for you to grow your own fruit trees or have your own garden! Complete with recessed lighting throughout, tile and carpet flooring, separate laundry room with utility sink, dual AC, and 3 car garage, you don’t want to miss the opportunity to live in a Toll Brothers home! **Buyer/buyers agent to perform their due diligence and verify and satisfy themselves regarding sq. footage, lot size, bed/bath, year built, features, schools, any other information desired. Listing agent has not verified directly and has obtained information from public records.
$4,800,000
4109 Cortona Court Yorba Linda, CA 92886
- Type:
- Single Family
- Sq.Ft.:
- 4,545
- Status:
- Active
- Beds:
- 5
- Lot size:
- 0.41 Acres
- Year built:
- 2013
- Baths:
- 5.00
- MLS#:
- 24427499
ADDITIONAL INFORMATION
Welcome to this stunning single-story estate located in the prestigious Amalfi Hills, a property that has been honored with the NAHB awards, often referred to as the Nobel Prize of architectural excellence. With breathtaking panoramic views, this former Toll Brothers model home showcases the pinnacle of luxury living. The home includes over $2 million in builder and owner upgrades, setting it apart in a league of its own. While other homes in the area sold for around $2 million at that time, this model home commanded a price of $3.5 million, a testament to its unparalleled quality and exclusivity. Enter to experience the grandeur of high ceilings in a one-story layout, providing an expansive and airy atmosphere. The gourmet kitchen is equipped with top-of-the-line appliances, sleek granite counters, and a vast center island perfect for both everyday living and entertaining. The primary suite offers a private retreat, complete with a luxe spa-like bathroom, spacious walk-in closet, and direct access to the beautiful patio. The separate guest quarters provide privacy and comfort for visitors, featuring a full bathroom, kitchenette, and private patio. Smart home features include a built-in sound system and solar panels, ensuring modern convenience and efficiency. The resort-style backyard is an oasis for relaxation and entertainment, with an oversized swimming pool, spa, pergola with step-down outdoor kitchen and barbecue, and meticulously maintained landscaping. Located in a prime area with some of the best schools in North County, including award-winning Yorba Linda High School, this estate offers not only luxury but also a highly sought-after lifestyle.
$2,850,000
18257 Nicklaus Road Yorba Linda, CA 92886
- Type:
- Single Family
- Sq.Ft.:
- 5,011
- Status:
- Active
- Beds:
- 5
- Lot size:
- 0.2 Acres
- Year built:
- 2009
- Baths:
- 6.00
- MLS#:
- PW24126867
ADDITIONAL INFORMATION
Exquisite Estate with Unparalleled Golf Course Views in Yorba Linda Perched in the tranquil hills of Yorba Linda's exclusive Vista Del Verde community, this magnificent Spanish-style estate sits on a prestigious cul-de-sac, offering breathtaking views of the pond on the 18th hole of the renowned Black Gold Golf Club. As part of “The Legends” development by Toll Brothers, this luxurious home, exemplifies elegance and impeccable craftsmanship. Spanning an impressive 5,011 sq. ft., this residence features a meticulously designed open floor plan with 4 spacious bedrooms, a versatile bonus room that can easily be converted into a 5th bedroom, an office adorned with custom shelving, and 4.5 lavish baths. From the moment you arrive, the home exudes sophistication with its stunning curb appeal, highlighted by custom pavers and a charming front raised patio, perfect for unwinding and soaking in the serene surroundings. Step through the grand double doors and be greeted by an array of luxurious details including soaring vaulted ceilings, exquisite plantation shutters, elegant crown molding, ceiling fans, and a built-in entertainment center. The chef’s kitchen is a culinary masterpiece, equipped with top-of-the-line stainless steel appliances, granite countertops, 48” 6 burner Stove with griddle, double ovens, a built-in wine rack, and a pantry featuring a wine refrigerator. The master suite is a sanctuary unto itself, complete with a cozy seating area, a romantic double-sided fireplace, a spa-like ensuite bath, and a private balcony offering million-dollar views of the golf course. Upstairs, a built-in dry bar adds a touch of sophistication, perfect for entertaining guests. The backyard features a built-in fire pit and panoramic views of the golf course, creating an idyllic setting for relaxation and social gatherings. The attached 3-car garage includes a 220 VAC electric vehicle outlet, provides ample space for your vehicles and storage needs. Innovative barrier roof sheeting in the attic enhances energy efficiency, ensuring a cool and comfortable living environment year-round. Situated in the “Land of Gracious Living,” this estate offers the best of Yorba Linda with easy access to the new library, a vibrant downtown area, a variety of dining and shopping options, extensive hiking trails, and award-winning schools. With city light views, no HOA, and no Mello Roos, this property is a rare gem that promises a lifestyle of luxury and convenience.
- Type:
- Land
- Sq.Ft.:
- n/a
- Status:
- Active
- Beds:
- n/a
- Lot size:
- 0.8 Acres
- Baths:
- MLS#:
- OC24138449
- Subdivision:
- ,Other
ADDITIONAL INFORMATION
Discover an exceptional opportunity to build your dream home on a buildable lot at the corner of Yorba Linda Boulevard and Siesta Lane. The two parcels of land are being sold together. One parcel is 23,955 sqft lot, the second parcel is 10,769 sqft lot for a total of 34,724 sqft combined lots. Zoned RE for residential estates by the City of Yorba Linda Planning Department, this vacant land presents a canvas for your imagination. Envision a custom-designed home with ample space to accommodate an accessory dwelling unit (ADU), RV parking or garage, expansive pool, sports court, tennis or pickleball court, and a long driveway with a potential below-ground garage, all made possible by the property's natural slope. Embrace the chance to bring your vision to life in close proximity to the renowned Nixon Library and Yorba Linda Town Center. Vacant land of this caliber is a rare find in North Orange County, so don't miss this extraordinary opportunity to create your custom lifestyle.
- Type:
- Land
- Sq.Ft.:
- n/a
- Status:
- Active
- Beds:
- n/a
- Lot size:
- 0.8 Acres
- Baths:
- MLS#:
- CROC24138449
ADDITIONAL INFORMATION
Discover an exceptional opportunity to build your dream home on a buildable lot at the corner of Yorba Linda Boulevard and Siesta Lane. The two parcels of land are being sold together. One parcel is 23,955 sqft lot, the second parcel is 10,769 sqft lot for a total of 34,724 sqft combined lots. Zoned RE for residential estates by the City of Yorba Linda Planning Department, this vacant land presents a canvas for your imagination. Envision a custom-designed home with ample space to accommodate an accessory dwelling unit (ADU), RV parking or garage, expansive pool, sports court, tennis or pickleball court, and a long driveway with a potential below-ground garage, all made possible by the property's natural slope. Embrace the chance to bring your vision to life in close proximity to the renowned Nixon Library and Yorba Linda Town Center. Vacant land of this caliber is a rare find in North Orange County, so don't miss this extraordinary opportunity to create your custom lifestyle.
$4,999,000
19017 Green Oaks Road Yorba Linda, CA 92886
- Type:
- Single Family
- Sq.Ft.:
- 5,976
- Status:
- Active
- Beds:
- 5
- Lot size:
- 1.13 Acres
- Year built:
- 2004
- Baths:
- 5.00
- MLS#:
- IG24151535
ADDITIONAL INFORMATION
Manor House single story, flag lot and 860 square ft. Casita. Main house has over 5,118 square ft. of living space and includes 5 spacious bedrooms, 4.5 bathrooms, 2 office spaces, movie room and huge dining room. One bedroom with a closet is currently being used as a workout room. The Master bedroom has a fireplace, dual sinks, separate shower and jetted tub, walk in closet with built ins. French doors lead from the master bedroom to the back yard. Huge kitchen with center island with double sink with instant hot water, Ice Maker & (2) dish washers. Home has a water filtration system. Huge walk in pantry and dining with seating around the island. Walk up bar with cabinets and wine refrigerator. The back yard has a covered 1580 square foot entertainment area with (4) overhead heaters, (3) fans, 60 inch Lynx Bar BQ, WOK burner, Warming drawer, refrigerators, tons of storage around granite center island, (3) mounted TV's and (2) sinks, and a fire pit. A fenced in pool and spa with a wading area for little kids. The pool has a slide and water falls. The back yard also includes a 1/2 basketball court and putting green. The Casita has a bedroom, bath, living room and kitchenette, A Tuff Shed was just installed. Solar system is paid and four years old. Security cameras cover the entire property. Room for 16 cars in driveway. Very private with mature trees. Private gated entrance. Security windows and security cameras in front & back. Footage listed includes Casita.
$1,959,000
18125 Hutchings Drive Yorba Linda, CA 92886
- Type:
- Single Family
- Sq.Ft.:
- 3,099
- Status:
- Active
- Beds:
- 4
- Lot size:
- 1.3 Acres
- Year built:
- 1956
- Baths:
- 3.00
- MLS#:
- PW24150678
ADDITIONAL INFORMATION
Horse Lovers Dream- Truly a hidden gem located at the end of a private road located in the heart of Yorba Linda. Enjoy this 56,628 sq. ft. lot which has room for 5 horses, stalls, barn, wash area, and an arena that you can exercise your horses, plus other animals if you desire. Horse trails are right outside the arena for your enjoyment. This ranch style home features 4 bedrooms 3 bathrooms, ( 1 of the rooms is on the opposite side of the home, which could be closed off for a separate studio, it includes a full size bathroom, huge closet and balcony for you to relax and chill.) 3099 square feet of living space. The kitchen has just been remodeled with quartz countertops, stainless steel appliances, huge island, soft close white shaker cabinets. Open concept. Two sliding doors leading to the backyard where there is the pool/spa, putting green, lots of plants. The living room has a big fireplace for those chilly nights. Central heat and air. Bonus room leads to the direct access to the 2 car garage. Plenty of room to roam, play, ride horses, quads, motorcycles, so much fun to be had here. Newer asphalt roof. Lots of room for everyone. RV, boat, trailer parking down below. Come here and make this your new home today. Huge bonus you can add an ADU if you like.
- Type:
- Single Family
- Sq.Ft.:
- 1,567
- Status:
- Active
- Beds:
- 3
- Lot size:
- 0.17 Acres
- Year built:
- 1983
- Baths:
- 2.00
- MLS#:
- PW24145159
ADDITIONAL INFORMATION
This home is perfect for the buyer seeking a prime Yorba Linda location at a realistic price ~ This popular floorplan features 2 generous sized downstairs bedroom that share a full bathroom and a upstairs primary bedroom with a deck and a full bathroom ~ Inviting entry opens to spacious formal living room with wood style flooring and a corner fireplace ~ Kitchen has recessed lighting, convenient counter seating and a gas range ~ Formal dining room is spacious enough for large dinner gatherings ~ Direct access to a 2 car garage ~ Light and bright interior with lots of natural light, hard surface flooring, carpeting, ceiling fans, recessed lighting and fresh interior paint ~ Very private rear yard has enough room for a casual living and dining areas ~ Unique front yard features an extra driveway that can be used for additional parking, boat or RV parking or a sports court! Nicely situated near the end of a cul-de-sac ~ This neighborhood is in a distinguished school district and near the Yorba Linda High School ~ This neighborhood is an affordable GEM in Yorba Linda!
- Type:
- Land
- Sq.Ft.:
- n/a
- Status:
- Active
- Beds:
- n/a
- Lot size:
- 0.48 Acres
- Baths:
- MLS#:
- 32405325
ADDITIONAL INFORMATION
buyer to do own due diligence with respect to utilities, footage, city requirements. An address has not been assigned.
$4,699,200
19103 Green Oaks Road Yorba Linda, CA 92886
- Type:
- Single Family
- Sq.Ft.:
- 4,116
- Status:
- Active
- Beds:
- 4
- Lot size:
- 0.9 Acres
- Year built:
- 2004
- Baths:
- 5.00
- MLS#:
- PW24143457
ADDITIONAL INFORMATION
Experience the dream of living behind the gates of Yorba Linda's exclusive community of Manor House enclave in Kerrigan Ranch. On a nearly one acre flat home site, this beautiful single level home has no interior steps and boasts a circular driveway, resort quality grounds that include a swimming pool with custom water features, oversized spa, outdoor covered fireplace, expansive BBQ island and private putting green. As you enter this home you will appreciate the large separate office with glass double doors that faces the front of the home and an adjacent impressive formal dining room. The formal living area features a gas fireplace with mantel and French doors with sweeping views to the rear grounds. A chef's quality kitchen includes a large center island, generous walk in pantry, breakfast eating area, and is open to the massive great room complete with it's own fireplace and plenty of room for entertaining. All bedrooms are generous in size and spaced apart including a large primary suite that captures the backyard views through French doors and plantation shutters with a private fireplace. The primary bathroom includes separate vanities, a large soaking tub, separate shower and a oversized walk in closet with custom built ins. This beautiful homes also features a large laundry room and separate teen room or additional office. This single level estate is completed by a circular driveway, front fountain, motorized gate for security and a four car garage with EV charger. Paid solar panels cover most of electrical cost. This is Yorba Linda living at it's finest and walking distance to Yorba Linda High School and convenient to golf, shopping, dining and major freeways.
$1,398,800
17159 Coriander Court Yorba Linda, CA 92886
- Type:
- Townhouse
- Sq.Ft.:
- 3,039
- Status:
- Active
- Beds:
- 4
- Lot size:
- 0.14 Acres
- Year built:
- 2004
- Baths:
- 4.00
- MLS#:
- PW24143775
ADDITIONAL INFORMATION
Dramatic price enhancement to this desirable Canterbury home makes it an even greater value! Enter though a gated front patio area into this wonderful property. You will appreciate the many luxurious features offered here. High ceilings, a combination of wood and tile floors throughout the downstairs living area, updated & upgraded kitchen with a 5 burner gas stove, stainless appliances, a walk-in pantry, and a bar seating area which opens to great rotunda dining area. There is a downstairs bonus room which could possibly be converted to a den, another bedroom, or office. Get ready for your special events as you can enter through the Butler's Pantry and into the formal dining area. The main floor also has an inviting family room, full laundry room with a sink and storage area complete with a wine fridge, and a guest bathroom. At the top of the stairs you notice a open loft area with built-in shelves and a built-in desk. The primary bedroom is spacious allowing for many design options and gives you the opportunity to take in the terrific views. There is an grand bathroom attached to the primary that has both a large tiled shower as well as a soaking tub, two separate sinks and a huge walk-in closet. There are 3 additional bedrooms and 2 full bathrooms upstairs. Whatever your needs are, the bedrooms are all nicely sized to fit most bedroom furniture or could also be used as an office or work out room. One of the real benefits of this magnificent property is that it boasts one of the largest and most private backyards in the community. Imagine sitting outside relaxing and taking in the breathtaking views of the surrounding hills. Some other features of this home are a central vacuum system, a newer water heater with timer controls, newer HVAC units with air scrubbers, and the family room is wired for surround sound. One of the biggest perks it that you have your own driveway which gives you more parking and privacy options than most other homes in the community. There are plenty of areas to hike, bike, or ride horses. The community pool and spa is close by as well. Make sure to visit this exquisite home!

Yorba Linda Real Estate
The median home value in Yorba Linda, CA is $1,170,600. This is higher than the county median home value of $1,008,200. The national median home value is $338,100. The average price of homes sold in Yorba Linda, CA is $1,170,600. Approximately 78.87% of Yorba Linda homes are owned, compared to 17.09% rented, while 4.04% are vacant. Yorba Linda real estate listings include condos, townhomes, and single family homes for sale. Commercial properties are also available. If you see a property you’re interested in, contact a Yorba Linda real estate agent to arrange a tour today!
Yorba Linda, California 92886 has a population of 68,319. Yorba Linda 92886 is less family-centric than the surrounding county with 34.5% of the households containing married families with children. The county average for households married with children is 34.78%.
The median household income in Yorba Linda, California 92886 is $137,011. The median household income for the surrounding county is $100,485 compared to the national median of $69,021. The median age of people living in Yorba Linda 92886 is 44.3 years.
Yorba Linda Weather
The average high temperature in July is 85.6 degrees, with an average low temperature in January of 46.6 degrees. The average rainfall is approximately 14.8 inches per year, with 0 inches of snow per year.
