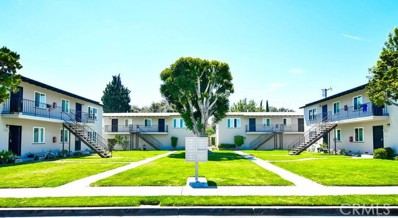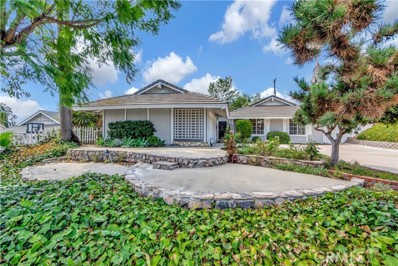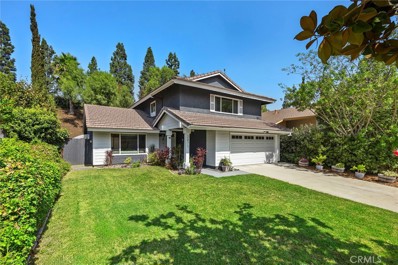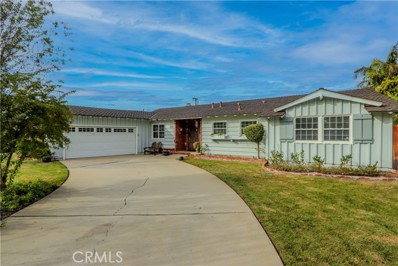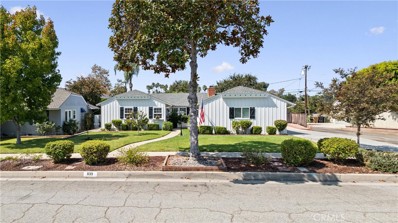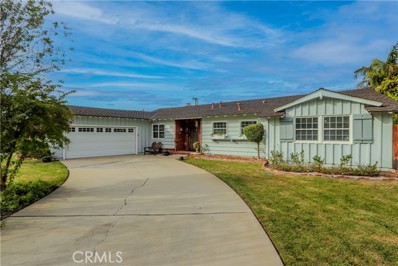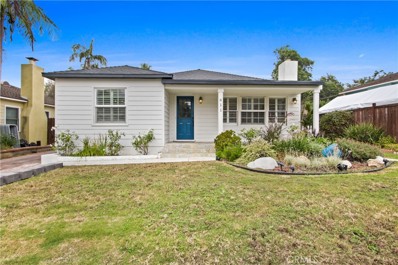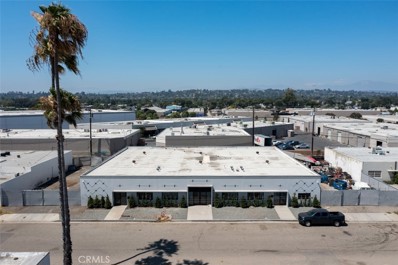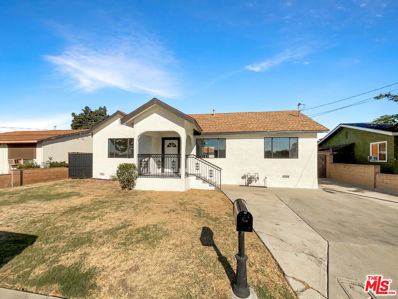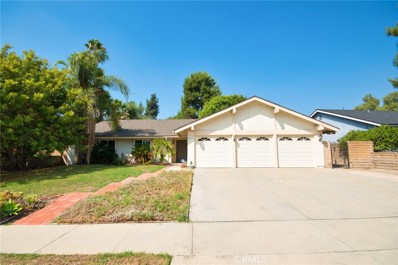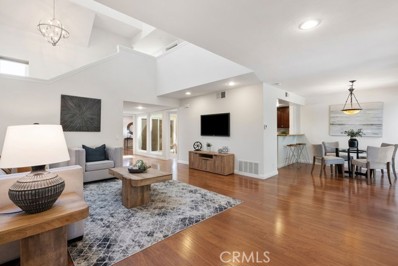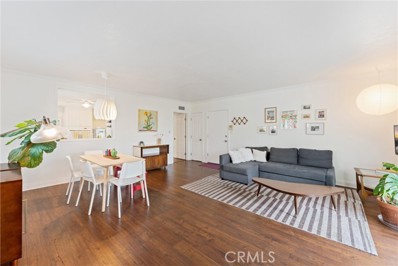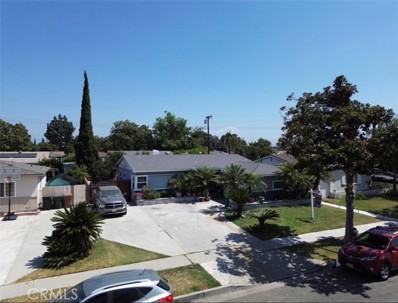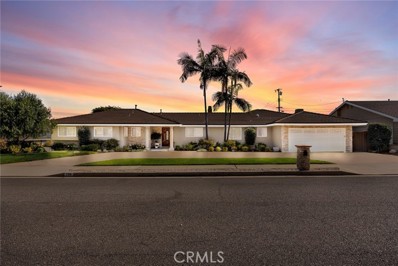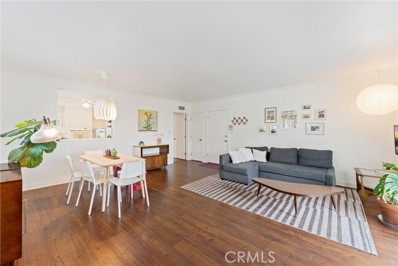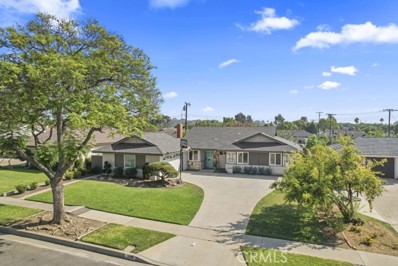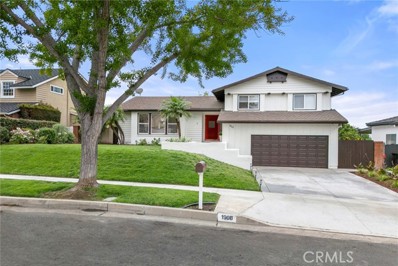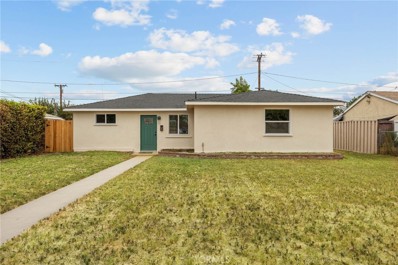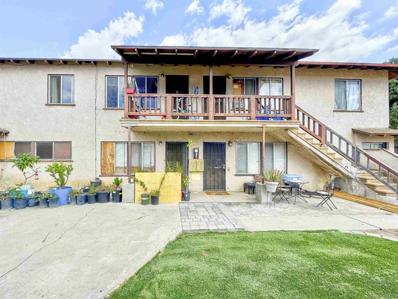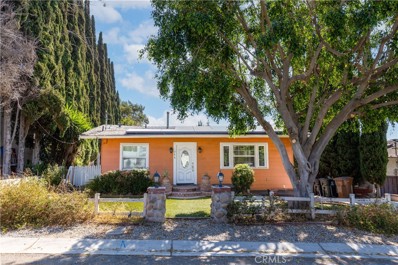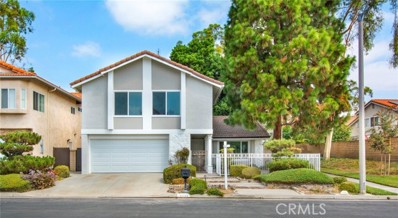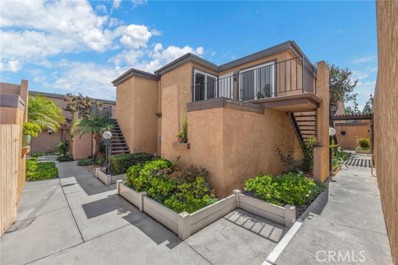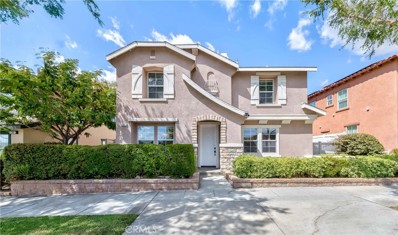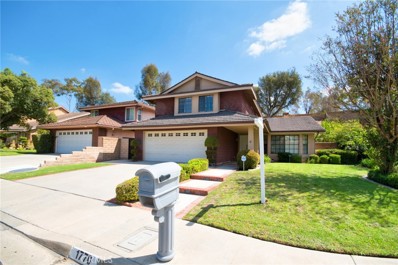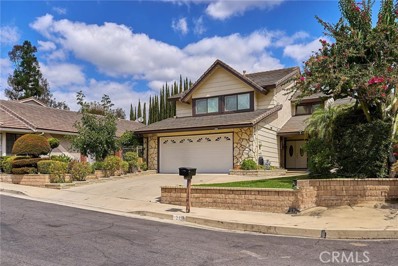Fullerton CA Homes for Rent
The median home value in Fullerton, CA is $910,000.
This is
higher than
the county median home value of $707,900.
The national median home value is $219,700.
The average price of homes sold in Fullerton, CA is $910,000.
Approximately 49.04% of Fullerton homes are owned,
compared to 45.93% rented, while
5.03% are vacant.
Fullerton real estate listings include condos, townhomes, and single family homes for sale.
Commercial properties are also available.
If you see a property you’re interested in, contact a Fullerton real estate agent to arrange a tour today!
$4,900,000
123 Lincoln Avenue Fullerton, CA 92831
- Type:
- Apartment
- Sq.Ft.:
- 9,873
- Status:
- NEW LISTING
- Beds:
- n/a
- Lot size:
- 0.49 Acres
- Year built:
- 1955
- Baths:
- MLS#:
- OC24200228
- Subdivision:
- ,na
ADDITIONAL INFORMATION
Turnkey cash-flowing apartments in a good location such as this are hard to find! All units have been recently renovated and rented at close to market rents, provided a stabilized product and enabling a new owner to enjoy the income with minimal maintenance. The Lincoln Apartments are located on a large piece of land, with ample parking and garages that could be converted to ADU's. This is a great property to own and enjoy increasing cash flow over time!
- Type:
- Single Family
- Sq.Ft.:
- 1,512
- Status:
- NEW LISTING
- Beds:
- 3
- Lot size:
- 0.22 Acres
- Year built:
- 1962
- Baths:
- 2.00
- MLS#:
- PW24200095
ADDITIONAL INFORMATION
Welcome to this delightful home nestled on a generous 9,500-square-foot lot. With a functional 1,512-square-foot floor plan, this home is designed for comfortable living and easy entertaining. And with three bedrooms and two bathrooms, it offers plenty of space to satisfy all of your lifestyle needs ! Located in the highly rated Placentia-Linda school district, you'll enjoy top-tier education options, including El Dorado High School, rated 9/10 on GreatSchools.org. Step inside and be greeted by a spacious living area that offers a lovely view of the backyard and pool, creating a peaceful and relaxing atmosphere. The master bedroom shares this serene view, providing a private retreat. The backyard is an entertainer’s dream, featuring a sparkling pool and a natural gas hookup, perfect for BBQ grills. Additionally, a dedicated section of the yard is ideal for growing fruits and vegetables, making it perfect for gardening enthusiasts. With its large lot size and prime location, this home offers both space and convenience. 2407 Deerpark is close to parks and recreational areas as well, offering plenty of opportunities for outdoor activities in addition to a host of dining, shopping options (including Brea Mall) and entertainment on hand. Adding further appeal is that access to the 57 is nearby, which in just a few minutes can take you away to Disneyland, Angels Baseball Stadium and The Honda Center. Don’t miss out—schedule your viewing today!
$1,198,000
2871 Treeview Place Fullerton, CA 92835
- Type:
- Single Family
- Sq.Ft.:
- 1,951
- Status:
- NEW LISTING
- Beds:
- 4
- Lot size:
- 0.17 Acres
- Year built:
- 1977
- Baths:
- 3.00
- MLS#:
- PW24199828
ADDITIONAL INFORMATION
Step into this stunning, completely remodeled single family home, boasting almost 2,000 square feet of luxurious living space. Perfect blend of modern elegance and thoughtful design, featuring four spacious bedrooms and two full bathrooms along with one conveniently located half bath on the main floor. Arrive in the formal entryway showcasing a contemporary designed staircase. Enjoy the naturally light great sized living room and dining room perfect for entertaining large gatherings. The kitchen is comprised of neutral palettes with richly appointed tiled backsplash. Newer soft close cabinetry and large windows make this chefs kitchen a joy to create in. Open to the family room, a lovely artistic fireplace sets the stage for cozy nights of movies and popcorn. French doors lend to outdoor dining and relaxing in the sizable patio to enjoy the private low maintenance outdoor space. Upstairs the primary ensuite does not disappoint with complimentary finishes, walk in shower, large soaking tub and double sinks. Spacious primary includes recessed lighting, shareable walk in closet and views of Gilman’s Park old growth trees. Positioned on a cul-de-sac this turnkey forever home is located within a highly rated school district, near freeway access, shopping, restaurants and so much more. Come tour this home and make your best offer today!
$1,250,000
631 E Las Palmas Drive Fullerton, CA 92835
- Type:
- Single Family
- Sq.Ft.:
- 1,970
- Status:
- NEW LISTING
- Beds:
- 3
- Lot size:
- 0.27 Acres
- Year built:
- 1957
- Baths:
- 2.00
- MLS#:
- CRDW24199322
ADDITIONAL INFORMATION
Wow!! Welcome to 631 E. Las Palmas Dr in Fullerton’s Las Palmas/ Hermosa neighborhood!! This home is a perfect 10, finely upgraded in every way for the past 23 years. Situated 110 ft back from Las Palmas with Low E, double-paned windows & doors, this home offers quiet interior living spaces. Open kitchen & adjoining family room provide open and easy entertaining. Additional step down space features wet bar, custom cabinetry, wine fridge & seating area. Fully insulated, and light & bright, this “cocktails and conversation� space features views of yard, north facing city lights &mountains. Kitchen has solid custom cabinets made of unstained cherry wood, with soft close hinges. Bar stools & dining set custom made of unstained cherry wood to match kitchen, designed & made in Amish country. Smart appliances and efficient design define this open & bright workspace. Corian countertops were extended for more seating/prep space, in classic white with multicolor accents. Black stainless steel sink & refrigerator, with brushed copper fixtures as well as induction range, convection oven, KitchenAid hood, & three tiered smart dishwasher round out the suite of smart-appliances controlled via app. Four burner custom induction range features flex zones, controlled by custom touch or magnet
$1,349,000
839 El Dorado Drive Fullerton, CA 92832
Open House:
Saturday, 9/28 11:00-3:00PM
- Type:
- Single Family
- Sq.Ft.:
- 2,456
- Status:
- NEW LISTING
- Beds:
- 4
- Lot size:
- 0.23 Acres
- Year built:
- 1951
- Baths:
- 3.00
- MLS#:
- OC24199874
ADDITIONAL INFORMATION
First Time on the Market Since 1991! Single-Level Golden Hills Pool Home. Welcome to your dream oasis in one of Fullerton's most sought-after neighborhoods! This stunning custom home sits on a spacious 10,209 SF corner lot, offering the perfect blend of comfort and convenience. Step inside to discover an inviting open floor plan featuring an updated kitchen that flows seamlessly into a spacious dining room and a huge living room adorned with original parquet hardwood floors. The permitted sunroom addition provides an ideal space for many options, leading directly to your private backyard paradise. Enjoy sunny afternoons by the sparkling pool, surrounded by a lush landscape that includes a variety of fruit trees—perfect for the gardening enthusiast! Located just blocks from picturesque bridal, walking, and biking trails, and a short distance from Downtown Fullerton, you’ll have access to vibrant dining, shopping, and entertainment options. Plus, you’re in close proximity to Golden Hill Elementary and award winning schools, Cal State Fullerton, parks, Brea Mall, and easy freeway access. Don’t miss this rare opportunity to own a piece of Golden Hills charm. Schedule your private tour today!
$1,250,000
631 Las Palmas Drive Fullerton, CA 92835
Open House:
Saturday, 9/28 12:00-4:00PM
- Type:
- Single Family
- Sq.Ft.:
- 1,970
- Status:
- NEW LISTING
- Beds:
- 3
- Lot size:
- 0.27 Acres
- Year built:
- 1957
- Baths:
- 2.00
- MLS#:
- DW24199322
ADDITIONAL INFORMATION
Wow!! Welcome to 631 E. Las Palmas Dr in Fullerton’s Las Palmas/ Hermosa neighborhood!! This home is a perfect 10, finely upgraded in every way for the past 23 years. Situated 110 ft back from Las Palmas with Low E, double-paned windows & doors, this home offers quiet interior living spaces. Open kitchen & adjoining family room provide open and easy entertaining. Additional step down space features wet bar, custom cabinetry, wine fridge & seating area. Fully insulated, and light & bright, this “cocktails and conversation” space features views of yard, north facing city lights &mountains. Kitchen has solid custom cabinets made of unstained cherry wood, with soft close hinges. Bar stools & dining set custom made of unstained cherry wood to match kitchen, designed & made in Amish country. Smart appliances and efficient design define this open & bright workspace. Corian countertops were extended for more seating/prep space, in classic white with multicolor accents. Black stainless steel sink & refrigerator, with brushed copper fixtures as well as induction range, convection oven, KitchenAid hood, & three tiered smart dishwasher round out the suite of smart-appliances controlled via app. Four burner custom induction range features flex zones, controlled by custom touch or magnet controls, safety features, & circular burner-lights. Kitchen has a sunny computer workspace, complete with USB charging stations. All new Summit Fusion Hybrid waterproof vinyl planks throughout house, new baseboards. Living room has surround sound system wired in walls, ceilings. ADA compliant widths & reinforced ramps throughout home, a perfect space for anyone with walker, wheelchair, or in need of accommodations. Water softener & reverse osmosis throughout whole house. House fully insulated. Newer 50 year comp shingle roof. All low-E, LED, custom recessed-lighting throughout. 4 ton, 17 seer A/C condenser. Upgraded electrical panel. Home features 2 driveways. One circular, leads to 2 car garage, other is 48 ft straight, perfect for parking truck/boat/trailer/toys! Extra toy parking on west yard, behind gate. Newer water heater, hvac. Remodeled hall bath has soaking tub, custom glass door, vanity with soft close drawers, corian counters. Primary br features remodeled en suite bath, custom shower, vanity with extra counter space, high-end toilet. Newer Marathon garage door opener. Two-way cleanout in front yard, main line to the street fully lined. New main gas line from the street.
$1,399,000
811 Stephens Avenue Fullerton, CA 92833
Open House:
Saturday, 9/28 11:00-4:00PM
- Type:
- Single Family
- Sq.Ft.:
- 2,499
- Status:
- NEW LISTING
- Beds:
- 4
- Lot size:
- 0.2 Acres
- Year built:
- 1946
- Baths:
- 4.00
- MLS#:
- OC24198933
ADDITIONAL INFORMATION
Welcome to this unique property, located in a highly desirable neighborhood that offers a rare opportunity on a large lot. Boasting a charming 2-bedroom, 2-bathroom front house and a stunning 2-bedroom, 2-bathroom ADU, this set up is ideal for additional income from the second unit or for two families seeking a move-in ready home. The front house features an open floor plan that seamlessly connects the living, dining, and kitchen areas, creating a bright and inviting space for everyday living and entertaining. The ADU offers stylish finishes and thoughtful design elements, making it a wonderful addition to the property. Situated on a spacious lot, this move-in ready home is truly a one of a kind opportunity!
$3,799,999
1121 Ash Avenue Fullerton, CA 92831
- Type:
- Industrial
- Sq.Ft.:
- 12,065
- Status:
- NEW LISTING
- Beds:
- n/a
- Lot size:
- 0.54 Acres
- Year built:
- 1961
- Baths:
- MLS#:
- OC24199355
ADDITIONAL INFORMATION
Rare opportunity to acquire 1121-1127 East Ash, Fullerton, an industrial 12,065 SF building on a 23,681 lot with two private yard spaces. Enjoy the building as three separate units or combine the units into one large contiguous building. 1121-1127 Ash offers a new roof, 4 ground-level garage roll-up doors, one dock roll-up door, alleyway access, two private-yard spaces, separate meters, ample power, and 14 feet of clearance height. Great opportunity for owner-user or investor. The property also qualifies in the opportunity zone for potential tax advantages. Zoned for General Commercial/Manufacturing (C-M) 1121-1127 Ash, located north of Anaheim in Fullerton, is strategically located near the 91, 57, and 5 freeways and in proximity to public transportation. In addition, Fullerton is one of the largest industrial hubs in Orange County, and it favors businesses and new developments.
- Type:
- Single Family
- Sq.Ft.:
- 1,055
- Status:
- NEW LISTING
- Beds:
- 3
- Lot size:
- 0.16 Acres
- Year built:
- 1947
- Baths:
- 2.00
- MLS#:
- 24444823
ADDITIONAL INFORMATION
Welcome to this beautiful home, where a calm atmosphere awaits you with its neutral color scheme. The kitchen is a chef's dream, featuring stainless steel appliances perfect for your culinary creations. Outside, enjoy a relaxing patio and a fenced backyard for privacy. Inside, fresh paint creates a welcoming vibe throughout the home. This property beautifully blends style and comfort, ready for you to make it your own.
$1,080,000
2217 Camino Del Sol Fullerton, CA 92833
- Type:
- Single Family
- Sq.Ft.:
- 1,490
- Status:
- NEW LISTING
- Beds:
- 3
- Lot size:
- 0.23 Acres
- Year built:
- 1973
- Baths:
- 2.00
- MLS#:
- TR24197338
ADDITIONAL INFORMATION
Hard to find Single Story home with 3 car garage with garage door opener. Award winning school district! Living room w/cathedral vaulted ceiling & cozy fireplace. Skylight enhance the brightness. Formal Dining area opens up to the kitchen. All bedrooms have mirrored closet and ceiling fans. Ceramic tiles floor throughout most of house. Double pane window and wide French door. Property in fair shape, could be updated. Property sold AS IS. A lot of potential. The Robert E Ward preserve is just steps away. This home is conveniently situated near schools, parks, shopping, and dining. Sunset Elementary, Park Junior High, Sunny Hills High school. Virtual tour : https://youtu.be/Y8TIRKn6hc0
Open House:
Saturday, 9/28 2:00-4:30PM
- Type:
- Townhouse
- Sq.Ft.:
- 1,951
- Status:
- NEW LISTING
- Beds:
- 4
- Lot size:
- 0.06 Acres
- Year built:
- 1975
- Baths:
- 3.00
- MLS#:
- TR24198980
ADDITIONAL INFORMATION
Nestled in a tranquil and peaceful community is 2717 Craig Circle, a beautifully maintained townhome boasting over 1950 living sqft, 4 bedrooms, and 2.5 bathrooms. As you enter, you're greeted with a bright and airy living room with high ceilings and an abundance of natural light flowing in from various windows. The main level also offers an expansive office, galley kitchen, bathroom and dining room with direct views of Craig Park. This home also encompasses Southern California living by blending indoor & outdoor living by stepping into your private backyard oasis or atrium. Transitioning to the upper level, we have the remaining 3 bedrooms and 2 bathrooms. The primary suite has serene views of mature trees at Craig Regional Park, a spacious walk in closet, and a his/her dual vanity. Conveniently located, 2717 Craig is a short drive from Brea Mall, CSUF, and perfect for commuters looking for a medium between LA and Orange County with award winning schools. Community amenities include a pool, club house, and walking distance to Craig Regional Park.
$625,000
1354 Shadow Lane Fullerton, CA 92831
Open House:
Saturday, 9/28 8:00-11:00PM
- Type:
- Condo
- Sq.Ft.:
- 1,302
- Status:
- NEW LISTING
- Beds:
- 2
- Year built:
- 1963
- Baths:
- 2.00
- MLS#:
- CRNP24194220
ADDITIONAL INFORMATION
Welcome to 1354 Shadow Lane #D, a beautiful 2-bedroom, 2-bathroom home in the Fullerton hills offering 1,350 square feet of living space all on one level - with the added bonus of the HOA dues covering water and trash! With no units above and only one shared wall, this light and bright home features an open-concept floor plan, highlighted by upgrades including wood flooring and plantation shutters throughout. The expansive Great Room includes a cozy fireplace, balcony access, and a convenient pass-through to the large kitchen, which boasts an eat-in nook and plenty of counter space. The private balcony off the Great Room provides serene hillside views, perfect for relaxing and enjoying the scenery. Both bedrooms are generously sized with full-wall closets, almost like dual primary suites. The Primary Suite offers tranquil hillside views, an ensuite bathroom, and ample closet space. Additional features include a private dedicated laundry room with side-by-side washer and dryer, multiple linen closets, a spacious hallway bathroom with a tub shower combo, gated parking and storage, and access to Shadow Lane’s private amenities, including a tennis court, pool, spa, gym, and multiple fruit trees including lemon and persimmon. 1354 Shadow Lane #D is also ideally located within the aw
Open House:
Saturday, 9/28 11:00-4:00PM
- Type:
- Single Family
- Sq.Ft.:
- 1,702
- Status:
- NEW LISTING
- Beds:
- 4
- Lot size:
- 0.15 Acres
- Year built:
- 1955
- Baths:
- 2.00
- MLS#:
- PW24198437
ADDITIONAL INFORMATION
Great Opportunity for additional potential income!!! Welcome to your new home in the heart of Fullerton!!! This beautiful single-story home with 1,702 square feet, boast a total of 4 bedrooms, 2 full bathrooms, (two additional unpermitted bedrooms, total of six bedrooms) upon entering the home. There is a formal living room complete with a fireplace. It offers a newer kitchen with granite countertops, ample driveway with RV parking!!! It is perfectly located in the highly sought after Sunny Hills and Fullerton High School area. This home is conveniently located just minutes away from 91 and 5 freeways do not miss out this opportunity to make this beautiful house your home.
$1,788,000
754 Toussau Drive Fullerton, CA 92831
Open House:
Friday, 9/27 4:30-7:30PM
- Type:
- Single Family
- Sq.Ft.:
- 2,829
- Status:
- NEW LISTING
- Beds:
- 4
- Lot size:
- 0.3 Acres
- Year built:
- 1976
- Baths:
- 3.00
- MLS#:
- PW24198188
ADDITIONAL INFORMATION
Welcome to 754 Toussau Dr., Fullerton—located in one of Orange County’s most desirable cities. This stunning single-story home in the prestigious Raymond Hills community offers the perfect blend of accessibility and elegance. Step into the newly remodeled kitchen, featuring Caesarstone countertops, custom cabinetry, and top-of-the-line stainless steel appliances, including double ovens, a warming drawer, wine refrigerator, built-in microwave, and more. The open floorplan flows seamlessly from the living room to the formal dining room and into a breathtaking family room, all of which enjoy sweeping views of city lights beyond the backyard. The home features four generously sized bedrooms, two of which include walk-in closets, with clear-day views of Catalina Island. The primary suite is a private retreat, complete with an updated bathroom featuring a walk-in shower, and it opens to a private patio with a large above-ground swim spa for fitness and an adjacent spa for relaxation. The hallway bathroom includes both a step-in shower and a separate tub. The expansive backyard feels like your own private park, featuring an oversized heated and covered patio, a built-in BBQ island with bar seating, and plenty of space for dining and entertaining. Modern comforts abound, with a multi-zone HVAC system, inside laundry room, two fireplaces, and a durable concrete roof. The 2-car garage has resurfaced epoxy flooring and leads to a circular driveway that can accommodate up to six cars. Located in a prime area with access to top Fullerton schools like Troy High School, this home offers proximity to world-class dining and entertainment options in every direction.
Open House:
Saturday, 9/28 1:00-4:00PM
- Type:
- Condo
- Sq.Ft.:
- 1,302
- Status:
- NEW LISTING
- Beds:
- 2
- Year built:
- 1963
- Baths:
- 2.00
- MLS#:
- NP24194220
ADDITIONAL INFORMATION
Welcome to 1354 Shadow Lane #D, a beautiful 2-bedroom, 2-bathroom home in the Fullerton hills offering 1,350 square feet of living space all on one level - with the added bonus of the HOA dues covering water and trash! With no units above and only one shared wall, this light and bright home features an open-concept floor plan, highlighted by upgrades including wood flooring and plantation shutters throughout. The expansive Great Room includes a cozy fireplace, balcony access, and a convenient pass-through to the large kitchen, which boasts an eat-in nook and plenty of counter space. The private balcony off the Great Room provides serene hillside views, perfect for relaxing and enjoying the scenery. Both bedrooms are generously sized with full-wall closets, almost like dual primary suites. The Primary Suite offers tranquil hillside views, an ensuite bathroom, and ample closet space. Additional features include a private dedicated laundry room with side-by-side washer and dryer, multiple linen closets, a spacious hallway bathroom with a tub shower combo, gated parking and storage, and access to Shadow Lane’s private amenities, including a tennis court, pool, spa, gym, and multiple fruit trees including lemon and persimmon. 1354 Shadow Lane #D is also ideally located within the award-winning Fullerton school district, and assigned to highly sought after Beechwood Elementary, walking distance to the historic 38 acre Hillcrest Park, as well as shopping and dining in Downtown Fullerton. This home is a rare find!
$1,250,000
1048 Bernard Drive Fullerton, CA 92835
Open House:
Saturday, 9/28 12:00-2:00PM
- Type:
- Single Family
- Sq.Ft.:
- 1,512
- Status:
- NEW LISTING
- Beds:
- 3
- Lot size:
- 0.18 Acres
- Year built:
- 1962
- Baths:
- 2.00
- MLS#:
- PW24199695
ADDITIONAL INFORMATION
Beautifully updated mid century chic 3 bed 2 bath in the coveted President Homes & walking distance to Beechwood Elementary. Extensive updates include: roof, flooring, AC/heat, water heater, sprinklers, lighting, electrical panel, kitchen, primary bath, backyard & attached garage. The home welcomes you with a chefs kitchen & cozy breakfast nook that overlooks the frontward, large dining area with fireplace connected to family room, & dual pane windows & doors throughout. Expansive primary suite offers walk in closet, additional closet, bathroom has dual sinks, walk in shower, & large free standing soaking tub with french door to the spacious backyard. The garage has been thoughtfully updated to include epoxy flooring, lighting, built in storage, wall mounted TV & laundry area with sink & additional refrigerator. Please watch the listing video as well as view the matterport, thank you for your interest in this special home.
$1,599,000
1908 Sunset Lane Fullerton, CA 92833
Open House:
Friday, 9/27 5:00-7:00PM
- Type:
- Single Family
- Sq.Ft.:
- 2,069
- Status:
- NEW LISTING
- Beds:
- 3
- Lot size:
- 0.17 Acres
- Year built:
- 1965
- Baths:
- 3.00
- MLS#:
- PW24198053
ADDITIONAL INFORMATION
Welcome to this stunningly remodeled 3-bedroom, 2.5-bathroom Sunset Lane Rustic Revival view home located in the highly sought-after Sunset Lane neighborhood of Fullerton, CA. This gem combines contemporary design with cozy comfort, offering the perfect space for both relaxing and entertaining. Step inside to discover an open-concept living area flooded with natural light, featuring brand-new engineered hardwood flooring, recessed lighting, and a sleek, custom designer kitchen complete with stainless steel appliances, marble countertops, and a large center peninsula. The spacious living and dining areas flow seamlessly, making it easy to host gatherings or enjoy quiet nights at home. The dining room is generously lit by recessed lighting and a brass CB2 chandelier. The primary suite is a true retreat, offering a spacious closet and a beautifully updated en-suite bathroom with a marble vanity and a luxurious walk-in shower. Two additional bedrooms are generously sized and share a stylishly remodeled full bathroom with a dual marble vanity. Additionally, you will find a lovely half bathroom in the family room next to the dry bar. Step outside to the newly landscaped backyard—ideal for BBQs, outdoor dining, or simply enjoying the California sunshine. Enjoy a two-car garage and new driveway. Located in Fullerton, just minutes from top-rated schools, shopping, dining, and parks, this home offers the best of suburban living with easy access to all that Orange County has to offer. Don’t miss this rare opportunity to own a turnkey home in the prestigious Sunset Lane neighborhood!
Open House:
Saturday, 9/28 2:00-4:00PM
- Type:
- Single Family
- Sq.Ft.:
- 958
- Status:
- NEW LISTING
- Beds:
- 3
- Lot size:
- 0.14 Acres
- Year built:
- 1953
- Baths:
- 2.00
- MLS#:
- OC24197923
ADDITIONAL INFORMATION
**Charming Fully Renovated Starter Home in Fullerton, CA** Welcome to your dream starter home! This beautifully renovated 3-bedroom, 2-bath residence in Fullerton offers modern comfort and style, making it the perfect place for first-time buyers. Step inside to discover an open-concept layout filled with natural light, showcasing stunning new flooring and fresh paint throughout. The updated kitchen is the heart of the home, featuring all-new stainless steel appliances, sleek countertops, and ample storage—ideal for culinary enthusiasts and family meals. The cozy living area flows seamlessly into the dining space, perfect for entertaining friends and family. Retreat to the serene primary suite, complete with an en-suite bath, while the additional bedrooms are great for guests or a home office. Both bathrooms have been tastefully updated with modern fixtures and finishes. Enjoy the convenience of brand-new air conditioning and a water heater, ensuring comfort year-round. The backyard is currently a perfect blank canvas offering endless variations for your very own private oasis for relaxation. Located in a desirable neighborhood, you’ll be close to parks, schools, and local amenities. This turn-key home is ready for you to move in and start creating lasting memories. Don’t miss out on this fantastic opportunity to make it yours!
$1,450,000
231 W Knepp Ave Fullerton, CA 92832
- Type:
- Cluster
- Sq.Ft.:
- n/a
- Status:
- NEW LISTING
- Beds:
- n/a
- Year built:
- 1958
- Baths:
- MLS#:
- 240022478SD
ADDITIONAL INFORMATION
This prime Fullerton property, located near Cal State Fullerton, features four spacious 2-bedroom, 1-bathroom units perfect for off-campus student housing. With strong rental demand and garages both on-site and in the alley, this property offers convenient parking options. The long term tenants currently occupying the spacious units include tenants occupying units for over five years, alongside residents that have called 231 W Knepp home for over twenty years. There is significant upside potential for rent growth, making it an excellent value-add investment opportunity.
Open House:
Saturday, 9/28 1:00-4:00PM
- Type:
- Single Family
- Sq.Ft.:
- 1,821
- Status:
- NEW LISTING
- Beds:
- 3
- Lot size:
- 0.23 Acres
- Year built:
- 1924
- Baths:
- 3.00
- MLS#:
- CV24195858
ADDITIONAL INFORMATION
Welcome to this exceptional two-story home, featuring a stunning spiral staircase and breathtaking canyon views—a true gem! Located in the heart of Fullerton, this beautifully maintained 3-bedroom, 2.5-bathroom residence artfully blends modern upgrades with timeless craftsmanship, offering an ideal combination of comfort and style. The bright, open living area flows seamlessly into the dining room and kitchen, perfect for entertaining. Additionally, the convenient indoor laundry area at the end of the kitchen adds practicality. With hardwood floors throughout, this home presents endless potential for both long-term homeowners and investors. Set in the highly desirable rural area of Fullerton, this property boasts a serene and picturesque environment. Just a short stroll from Sunny Hills High School and Fern Drive Elementary, it’s perfect for families! Enjoy easy access to the Fullerton Loop, shopping, and some of the area's top schools. Don’t miss this rare opportunity to embrace modern living in a well-established neighborhood. Unwind on the charming back porch that overlooks a wonderful backyard, providing both privacy and the feel of your own personal oasis.
$1,399,999
2725 Williamsburg Road Fullerton, CA 92833
Open House:
Saturday, 9/28 6:00-10:00PM
- Type:
- Single Family
- Sq.Ft.:
- 2,334
- Status:
- NEW LISTING
- Beds:
- 4
- Lot size:
- 0.12 Acres
- Year built:
- 1976
- Baths:
- 2.00
- MLS#:
- CROC24185425
ADDITIONAL INFORMATION
FULLY REMODELED!! This beautiful, 4 bedroom, 2.5 bathroom home located in the desirable "West Bluff" neighborhood and award-winning Fullerton Joint Union School District, is a MUST-SEE!! This home features approx. 2,334 sq. ft of living space. Step inside to an ample and bright living room with vaulted ceilings, cozy fireplace and an adjacent formal dining room, which offers abundant space for entertaining or just relaxing!. There was no stone left unturned, home comes with new flooring, new windows, fully remodeled kitchen, all restrooms fully remodeled, brand new appliances, master suite has huge walk in closet, brand new exterior and interior paint!!. Home also features central A/C and heating, and attached 2-car garage, with direct access. Conveniently located near Amerige Heights Shopping Center, Clark Regional Park, outstanding schools (including Sunny Hills HS), golf courses and transportation, this peaceful and welcoming neighborhood offers a sense of close comunity that is often hard to find. Low HOA fee includes swimming pool, tennis courts, volley ball courts and playground for the kids, Don't miss out on the opportunity to make this house your home and experience all that this charming property has to offer.
$419,900
2700 Brea Blvd Fullerton, CA 92835
Open House:
Saturday, 9/28 9:00-11:00PM
- Type:
- Condo
- Sq.Ft.:
- 674
- Status:
- Active
- Beds:
- 1
- Year built:
- 1976
- Baths:
- 1.00
- MLS#:
- CRPW24193165
ADDITIONAL INFORMATION
WHY RENT WHEN YOU CAN OWN! One bedroom, one bath condo overlooking the pool. Wonderful home for first time home buyers. Great location in Fullerton, near the colleges, restaurants and night life in downtown Brea and Fullerton. Come make this cutie your own, the windows and air-conditioning have already been updated. Some pictures have been touched up and virtually staged.
$1,795,000
1391 Starbuck Street Fullerton, CA 92833
Open House:
Saturday, 9/28 1:00-4:00PM
- Type:
- Single Family
- Sq.Ft.:
- 3,267
- Status:
- Active
- Beds:
- 5
- Lot size:
- 0.12 Acres
- Year built:
- 2003
- Baths:
- 4.00
- MLS#:
- SB24175411
ADDITIONAL INFORMATION
Beautiful home in highly desirable Amerige Heights Community. Built in 2003, KB Home Silverleaf Model with carriage unit above 2 car garage. Main house features 4 Bedroom 3 Bathroom plus a loft. Main floor downstairs bedroom with a 3/4 bath, perfect for guest or office. Family room with a cozy fireplace and recessed lighting. Hardwood floor throughout. Open stunning gourmet kitchen with quartz countertops, oversize island, stainless steel appliances including microwave,gas cooktop and spacious walk-in pantry and large center island with breakfast bar. Large loft for great entertainment, play area. All bedrooms have ceiling fans. French doors that lead to the backyard. Primary suite with high ceiling, walk-in closet and primary bathroom with double vanities,separate tub and shower The inside laundry room upstairs w/cabinet. Each bedroom offers walk-in closets for ample storage. Dual central air conditioning systems. French door opens to the just perfect back and side yard for the perfect outdoor entertaining. Professionally designed backyard, artificial grass in backyard for easy care and clean, perfect for relaxation or entertaining. There is also a carriage unit (One bedroom with closet, newly remodeled shower in bathroom, living room) located above the detached 2-car garage . The unit above the garage is perfect for a guest room/office or to rent- Tenant will use a different access door. Two car detached garage and one additional outdoor parking space next to the garage. HOA amenities include tennis court & club house, high speed internet. Home is close to award winning Sunny Hills high school and Robert C. Fisler Elementary and Jr. High school. Close to Amerige Heights Town Center with restaurant, supermarket ,shopping, gym, book store.( Washer and Dryer, Refrigerator included)
$1,220,000
1770 Summerwood Drive Fullerton, CA 92833
Open House:
Saturday, 9/28 12:30-4:00PM
- Type:
- Single Family
- Sq.Ft.:
- 2,079
- Status:
- Active
- Beds:
- 4
- Lot size:
- 0.16 Acres
- Year built:
- 1983
- Baths:
- 3.00
- MLS#:
- PW24195431
ADDITIONAL INFORMATION
Discover your dream home nestled within the prestigious Coyote Hills community. This beautifully maintained 4-bedroom, 2.5-bathroom residence offers a harmonious blend of modern comfort and classic elegance. The spacious interior features laminate flooring that flows seamlessly throughout, while the upgraded kitchen, adorned with stainless steel appliances, invites culinary enthusiasts to create gourmet masterpieces. Soaring cathedral ceilings in the living and dining room areas create an airy and inviting atmosphere, perfect for entertaining guests or simply relaxing with loved ones. The cozy fireplace in the family room, adorned with custom marble floors, provides a warm and inviting ambiance on chilly evenings, while the backyard offers a peaceful retreat where you can unwind and enjoy the tranquility of the surrounding nature. In addition, the community offers two swimming pools, two tennis courts, and a playground for endless outdoor enjoyment. With its unbeatable location and thoughtful upgrades, this home is priced to sell—don’t miss the chance to make it yours!
$1,399,000
2126 Foxwood Place Fullerton, CA 92833
- Type:
- Single Family
- Sq.Ft.:
- 2,073
- Status:
- Active
- Beds:
- 4
- Lot size:
- 0.11 Acres
- Year built:
- 1980
- Baths:
- 3.00
- MLS#:
- CRPW24187268
ADDITIONAL INFORMATION
Welcome to the Meadows community in Coyote Hills! This beautifully maintained home, situated in a quiet cul-de-sac, boasts the largest floor plan in the neighborhood. With 3 bedrooms and 2 bathrooms upstairs, PLUS an ADDITIONAL ROOM and the FULL BATH on the MAIN FLOOR , this home offers versatile living. The first floor features high vaulted ceilings, a stunning oversized chandelier, and a contemporary fireplace. New laminate flooring (1st Fl) flows throughout, leading to a bright, open kitchen with cabinets, modern appliances, and a wall-mounted range hood. The dining area includes built-in white cabinets with both wooden and glass doors for ample storage and display space, as well as a contemporary quartz dining table. On the second floor, three bedroom windows are fitted with wood shutters. A sliding door opens to a backyard, complete with a variety of fruits trees like date, lemon, tomato, persimmon and pomegranate, plus a patio perfect for entertaining. Two-car attached garage with direct access. The Meadows community is surrounded by the green spaces, with easy access to local parks, trails, and recreational activities. Enjoy walking, jogging, biking, or hiking in your everyday activities. Located in a best school district, the neighborhood also features a low HOA that prov

