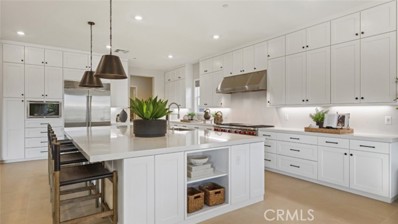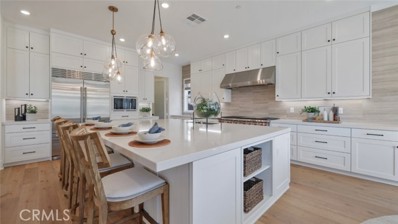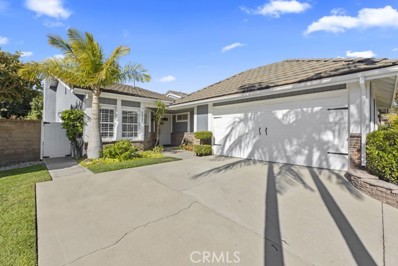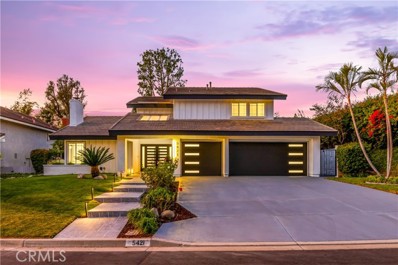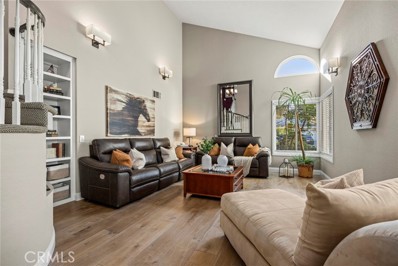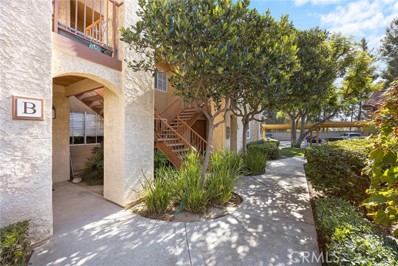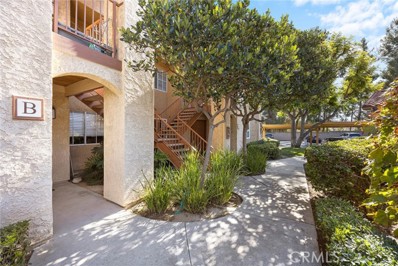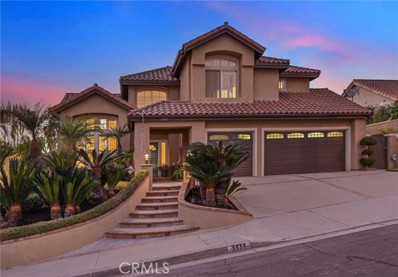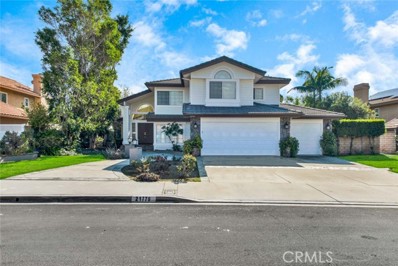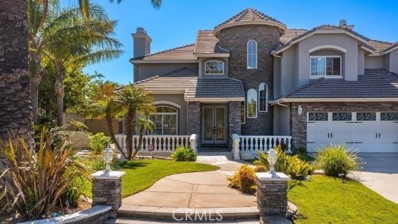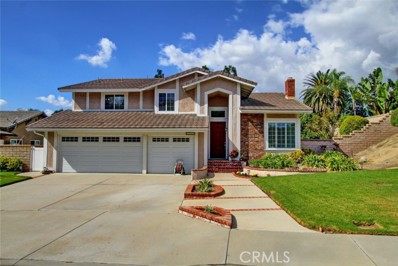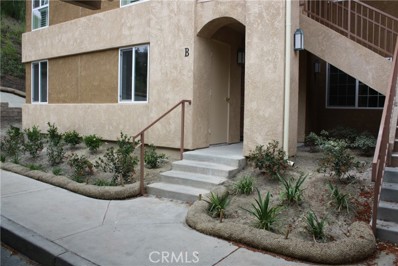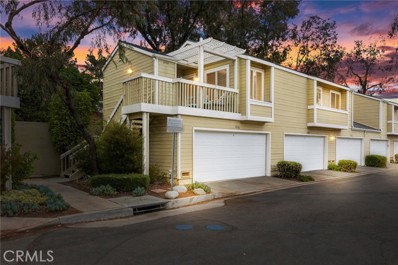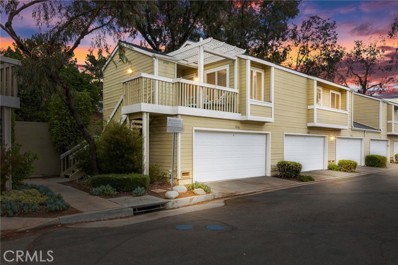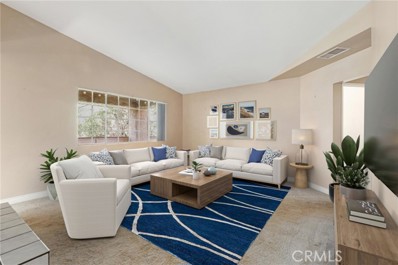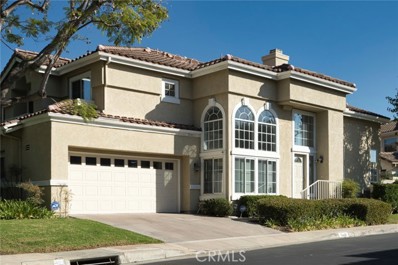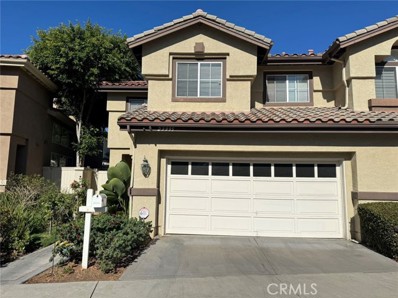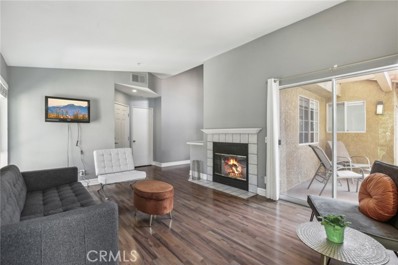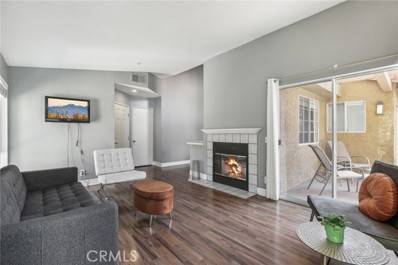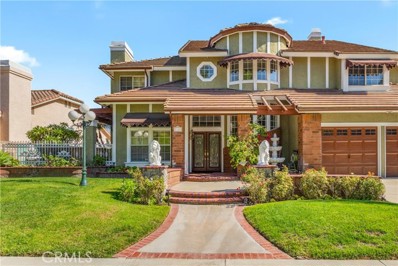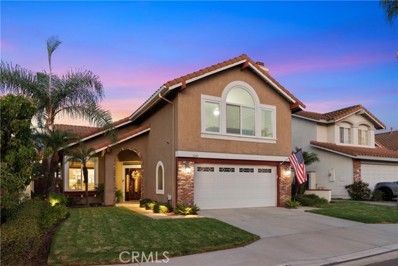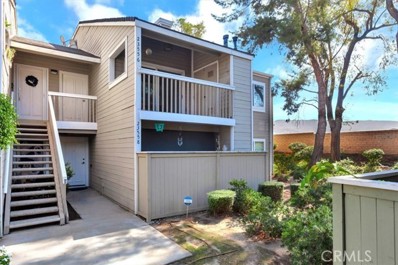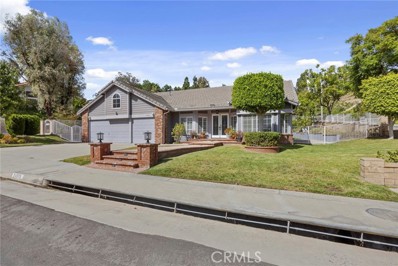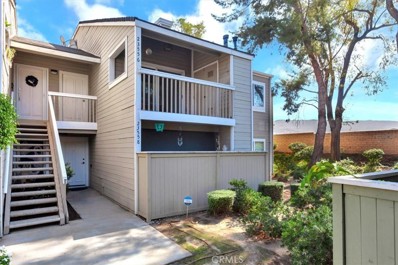Yorba Linda CA Homes for Rent
The median home value in Yorba Linda, CA is $1,275,000.
This is
higher than
the county median home value of $1,008,200.
The national median home value is $338,100.
The average price of homes sold in Yorba Linda, CA is $1,275,000.
Approximately 78.87% of Yorba Linda homes are owned,
compared to 17.09% rented, while
4.04% are vacant.
Yorba Linda real estate listings include condos, townhomes, and single family homes for sale.
Commercial properties are also available.
If you see a property you’re interested in, contact a Yorba Linda real estate agent to arrange a tour today!
$2,999,990
4910 Rideline Road Yorba Linda, CA 92887
- Type:
- Single Family
- Sq.Ft.:
- 5,458
- Status:
- NEW LISTING
- Beds:
- 5
- Lot size:
- 0.32 Acres
- Baths:
- 7.00
- MLS#:
- CROC24234705
ADDITIONAL INFORMATION
Discover luxury and functionality in this stunning 5,458 sq ft home, featuring 5 bedrooms, 5 full baths, 2 half baths, a bonus room, and a 3-bay garage. Designed with flexibility in mind, this home includes a Next Gen suite—a “home within a home� perfect for family members seeking a little independence. With a private entrance, as well as access from the main home, it offers both privacy and connection. The main floor showcases a spacious dining room, an inviting living room, and a chef’s kitchen with high-end appliances including a Sub-Zero refrigerator and Wolf oven and cooktop. The oversized kitchen island, with quartz counters, opens up to the California room with a cozy fireplace, seamlessly extending your living space into the backyard. The owner’s suite is a retreat in itself, featuring an exercise room, a covered deck, a luxurious bath and shower, and an expansive walk-in closet. Additional highlights include a spacious pantry, flex space, and an extra bonus room to suit all your needs. Every detail in this home has been crafted for comfort, style, and versatility—ready to welcome you home.
$2,649,990
4920 Rideline Road Yorba Linda, CA 92887
- Type:
- Single Family
- Sq.Ft.:
- 4,697
- Status:
- NEW LISTING
- Beds:
- 5
- Lot size:
- 0.3 Acres
- Baths:
- 7.00
- MLS#:
- CROC24234689
ADDITIONAL INFORMATION
This new two-story home is host to an inviting open-concept layout on the first floor with convenient outdoor access. A bedroom with an en-suite bathroom and an office are located off the foyer. Upstairs, four bedrooms surround a versatile bonus room, including the luxe owner’s suite with a spa-inspired bathroom and walk-in closet.
$1,150,000
5921 Via Santana Yorba Linda, CA 92887
Open House:
Saturday, 11/16 2:00-4:00PM
- Type:
- Single Family
- Sq.Ft.:
- 1,605
- Status:
- NEW LISTING
- Beds:
- 3
- Lot size:
- 0.12 Acres
- Year built:
- 1978
- Baths:
- 2.00
- MLS#:
- PW24231973
ADDITIONAL INFORMATION
Beautifully updated 3 bed 2 bath courtyard home in the heart of Yorba Linda. Attached two car garage has storage with laundry area & sink. Updates include vinyl flooring, new carpet, lighting, ceiling fans, new kitchen, new bathrooms, interior & exterior paint. Family room french doors open to private & peaceful backyard with mature trees, above ground spa, & covered patio. Thank you for your interest in this beautiful home!
$1,936,000
5421 Via Ontiveros Yorba Linda, CA 92887
Open House:
Sunday, 11/17 1:00-4:00PM
- Type:
- Single Family
- Sq.Ft.:
- 2,654
- Status:
- NEW LISTING
- Beds:
- 4
- Lot size:
- 0.2 Acres
- Year built:
- 1978
- Baths:
- 3.00
- MLS#:
- TR24229365
ADDITIONAL INFORMATION
Phenomenal professionally designed, fully renovated masterpiece like nothing else! Better than most brand-new model homes! It is located in one of the most desired tranquil neighborhoods. Single loaded street with beautiful green hilly view. Close to freeway, parks, schools and shopping centers. This 2654SF two story house is sitting on an 8640SF flat lot with extra HOA greenbelt behind. The huge front yard and rear garden were also remolded for a fashion style. High demanded floor plan with vaulted ceiling, one bedroom downstairs, formal dining room, family room open to large kitchen with all KitchenAid appliances, wine cooler, countless new recessed lights throughout all floors and rooms. After stepping up from staircase with custom glass handrail and modern chandelier there is a wide sitting area among master bedroom and two secondary bedrooms. Huge master bedroom with high ceiling, two fully redesigned closets, private toilet room. Very comfortable and elegant! Here are the major new highlights: 1) Entire house fully re-piped; 2) Real wood entrance door, all high-end bedroom doors; 3) High quality quiet garage doors; 4) Water/Termite resistant high end vinyl flooring throughout; 5) Designer's Paint inside and outside; 6)All bathrooms with recessed lights, designer's tile, LED mirrors & touch free electric toiles; 7) All bedrooms including multiple recessed lights, closet doors & racks; 7) Entire kitchen with extended waterfall marble counter, full splash guard, range hood; 9) Garage with drywall enclosure and Epoxy flooring; 10) Renewed concrete by top concrete grip; 11) Porcelain tiles installed on front walkway; 12) Living room fireplace renovated; 13)Termite work has been completed in Aug.,2024.
$1,449,000
5740 Via Del Potrero Yorba Linda, CA 92887
- Type:
- Single Family
- Sq.Ft.:
- 2,586
- Status:
- NEW LISTING
- Beds:
- 4
- Lot size:
- 0.13 Acres
- Year built:
- 1986
- Baths:
- 3.00
- MLS#:
- PW24230376
ADDITIONAL INFORMATION
Welcome to Your Dream Home at 5740 Via Del Potrero, Yorba Linda, CA 92887 - This stunning 4-bedroom, 2-bathroom home boasts 2,600 square feet of thoughtfully designed living space on a 5,700 square foot lot, making it a perfect fit for families of all sizes. Pride of ownership shines through in every detail, with high-quality upgrades that include 9” wide European Oak hardwood flooring on the main level, new dual-pane windows, updated sliders, upgraded doors, beautifully modernized bathrooms, recessed lighting throughout, fresh interior and exterior paint, an aluminum patio cover, and a paved walkway. The drought-tolerant landscaping and turf in both the front and back yards create an inviting, low-maintenance outdoor space. Nestled in one of Yorba Linda’s most desirable neighborhoods, this home offers a seamless blend of comfort and sophistication. The bright, light-filled kitchen with modern appliances flows effortlessly into the formal dining room, while the cozy family room—complete with a fireplace—is perfect for gatherings. Step outside to the beautifully landscaped backyard, an oasis for relaxation and entertaining, featuring a covered patio ideal for alfresco dining and sunset views. Additional highlights include a spacious 3-car garage with plenty of room for vehicles and storage, and its location within the prestigious Placentia-Yorba Linda Unified School District, renowned for top-rated schools. With nearby shopping centers, dining options, and easy access to major freeways, this home offers both convenience and luxury. Yorba Linda is celebrated for its family-friendly atmosphere, excellent parks, and recreational facilities, making it the perfect place to put down roots. This property is more than just a house; it’s a place to create lasting memories, with meticulous care evident in every corner. Move-in ready and waiting for its next family to call it home, this is an opportunity not to be missed. Schedule a viewing today and experience the charm, elegance, and warmth of 5740 Via Del Potrero for yourself!
Open House:
Saturday, 11/16 9:00-12:00AM
- Type:
- Condo
- Sq.Ft.:
- 1,456
- Status:
- NEW LISTING
- Beds:
- 3
- Year built:
- 1988
- Baths:
- 2.00
- MLS#:
- CRPW24226293
ADDITIONAL INFORMATION
Welcome to your dream home in the prestigious hills of Yorba Linda! This spacious single-level condominium boasts the largest and most desirable floor plan, featuring three spacious bedrooms and two updated bathrooms within approximately 1,456 square feet of living space. Step into the bright, open layout, where new flooring flows throughout, creating a warm and inviting ambiance. The modern kitchen is a cook's delight, complete with quartz countertops, stainless steel appliances, and an effortless connection to the dining and family areas. Enjoy cozy evenings by the fireplace or host gatherings on the large patio, perfect for barbecues and entertaining. The home is part of a vibrant community offering numerous amenities, including a clubhouse, playground, pool and spa, an exercise room, and a tennis court. This prime location is in Yorba Linda. Come and experience a blend of luxury, comfort, and convenience like never before. Don’t miss this opportunity to make this exceptional home yours!
Open House:
Saturday, 11/16 1:00-4:00PM
- Type:
- Condo
- Sq.Ft.:
- 1,456
- Status:
- Active
- Beds:
- 3
- Year built:
- 1988
- Baths:
- 2.00
- MLS#:
- PW24226293
ADDITIONAL INFORMATION
Welcome to your dream home in the prestigious hills of Yorba Linda! This spacious single-level condominium boasts the largest and most desirable floor plan, featuring three spacious bedrooms and two updated bathrooms within approximately 1,456 square feet of living space. Step into the bright, open layout, where new flooring flows throughout, creating a warm and inviting ambiance. The modern kitchen is a cook's delight, complete with quartz countertops, stainless steel appliances, and an effortless connection to the dining and family areas. Enjoy cozy evenings by the fireplace or host gatherings on the large patio, perfect for barbecues and entertaining. The home is part of a vibrant community offering numerous amenities, including a clubhouse, playground, pool and spa, an exercise room, and a tennis court. This prime location is in Yorba Linda. Come and experience a blend of luxury, comfort, and convenience like never before. Don’t miss this opportunity to make this exceptional home yours!
$1,395,000
5555 MEADOW LAKE Lane Yorba Linda, CA 92887
Open House:
Saturday, 11/16 1:00-4:00PM
- Type:
- Single Family
- Sq.Ft.:
- 2,335
- Status:
- Active
- Beds:
- 3
- Lot size:
- 0.17 Acres
- Year built:
- 1990
- Baths:
- 3.00
- MLS#:
- PW24228993
ADDITIONAL INFORMATION
Light, Bright & Extremely Well-Maintained 2,335-Square Foot Home on a Small Cul-De-Sac Street Features Elegant Crown Moldings, Plantation Shutters & Recessed Lighting Throughout - Spacious Open Floorplan has Sophisticated Architecture & Numerous Windows with Scenic Views of Nature All Throughout The Home, Plus a Large Private Viewing Deck Off the Primary Suite that Looks Out to Trees, Rolling Hills & Sparkling City Lights - Professionally Landscaped & Perfectly Manicured Front & Back Yards - Gorgeous Custom Designed & Fully Remodeled Kitchen Boasts Off-White Soft-Close Cabinetry with Pull-Out Shelves, Extra Thick Slab Quartz Countertops with Custom Edging, Darker Wood Center Island with Designer Quartzite Counters & Drop Lighting, Franke Sink, and Stainless-Steel Appliances, Including Microwave, Dishwasher, Oven & Gas Cooktop - Breakfast Eating Nook - Kitchen Open to Family Great Room with Flagstone Fireplace & Custom Built-Ins - Formal Living Room - Formal Dining Room - Double Door Entry to Generous Primary Suite with Sitting Area, Walk-In Closet & Balcony Deck with Views - Primary Bathroom Offers Dual Vanities, Soaking Tub & Tile Shower - Upstairs are 2 Additional Bdrms (Both Have Walk-In Closets) and Full Bathroom with Tub/Shower - Convenient Inside Laundry Room with Quartz Topped Sink & Door to Side Yard - Attached 3-Car Garage with Direct Access Into the Home - Peaceful & Private Pool-Sized Backyard Surrounded by Plumeria Plants, Palm Trees & Birds of Paradise - Large Covered Patio Space for Outdoor Seating & Entertaining - Custom-Built Approx 13 X 12 Ft Fenced Dog Pen "Condo" on the Side Yard is the Perfect Spot to Keep Your Pet Safe Outdoors! Newer HVAC System - Newer Water Heater (2023) - No HOA Dues - No Mello Roos Tax - Award-Winning Placentia-Yorba Linda School District, Zoned for Bryant Ranch Elementary, Travis Ranch Middle & Yorba Linda High - Easy Access to the 91 Freeway & 241 Toll Road - Also Close to Brush Canyon Park with Lighted Basketball Court, Tennis Courts, Picnic Shelter, Playground & New Pickleball Courts!
$1,499,900
21770 Todd Avenue Yorba Linda, CA 92887
- Type:
- Single Family
- Sq.Ft.:
- 2,557
- Status:
- Active
- Beds:
- 4
- Lot size:
- 0.24 Acres
- Year built:
- 1987
- Baths:
- 3.00
- MLS#:
- PW24227408
ADDITIONAL INFORMATION
Yorba Linda High School home in a great Neighborhood. It is move in ready. Pool and spa just steps away from the family room and kitchen. Open kitchen with high ceilings and windows. The living room and formal dining room also with high ceilings. The Primary Bedroom Suite has a large comfortably sized study with built-in book shelves, dark wood paneling and a fireplace for an enjoyable environment that opens to a large balcony with a wonderful Southwest facing view. The oversized 3 car garage was beautifully upgraded with new cabinets on all walls and epoxy flooring. The spacious country kitchen with overhead windows providing a extra natural light opens to a large family room. It flows very well for entertaining with sliding glass doors opening to the the pool deck and back yard.
$3,100,000
5525 Blue Ridge Drive Yorba Linda, CA 92887
- Type:
- Single Family
- Sq.Ft.:
- 4,581
- Status:
- Active
- Beds:
- 5
- Lot size:
- 1.2 Acres
- Year built:
- 1996
- Baths:
- 5.00
- MLS#:
- MB24229075
ADDITIONAL INFORMATION
REDUCED PRICE**REDUCED PRICE**REDUCED PRICE property features a GUEST HOUSE , RV PARKING GARAGE, EXPECTAULAR CITY VIEWS, property overlooks the beautiful city scenery. property features garden bridge next to swimming pool, stone pillars, coach lighting shine entrance to glass double door entry. over sized curved stairs, luxurious master suite with walk-in closet, balcony off master suite to enjoy the panoramic view, formal living and dining areas with lovely/warming fireplace, and lots of curved windows bring in natural light. kitchen with a large granite countertop central kitchen island. 5 bedrooms, office, oversized master bedroom with balcony, professionally designed grand style courtyard with a private pool house, and furthermore, it has this spacious gated RV or boat parking as well as a large RV garage & resort style pool almost conclude the total package. Besides the attached 4 cars garage
- Type:
- Condo
- Sq.Ft.:
- 1,252
- Status:
- Active
- Beds:
- 2
- Year built:
- 2010
- Baths:
- 2.00
- MLS#:
- CRPW24225478
ADDITIONAL INFORMATION
Discover this truly beautiful and secluded condo nestled in “The Hills� of Yorba Linda, offering a serene retreat with modern comforts. Built in 2010—years after other buildings in the community from 1988-89—this condo is one of the safest, equipped with interior fire sprinklers and modern construction features, offering added safety and peace of mind. This well-maintained two-bedroom, two-bath home combines luxury with convenience in a layout designed to maximize natural light and comfort, all on one level (Ground/Lower Level). The spacious master bedroom opens to a private balcony, while both bedrooms feature large walk-in closets for ample storage. The kitchen boasts elegant granite countertops, plenty of cabinets for storage, and a sliding door leading to the balcony—ideal for enjoying your morning coffee. Granite countertops extend into both updated bathrooms, adding a touch of luxury. A cozy fireplace and window shutters throughout the living room invite relaxation, while the convenient laundry closet off the wrap-around patio includes full-size washer and dryer hookups. Residents enjoy a resort-style pool, spas, tennis courts, and playground, along with nearby shopping, toll roads, and major freeways. Outdoor enthusiasts will appreciate easy access to Yorba Linda
$1,499,999
5745 Avenida Antigua Yorba Linda, CA 92887
- Type:
- Single Family
- Sq.Ft.:
- 2,484
- Status:
- Active
- Beds:
- 4
- Lot size:
- 0.34 Acres
- Year built:
- 1981
- Baths:
- 3.00
- MLS#:
- PW24224799
ADDITIONAL INFORMATION
Awesome Yorba Linda property. This split-level property feels much larger than the listed square footage. Large living room and dining room on the entry level. Lower level features a large family room with fireplace, bedroom and full bath. Upstairs are 3 more bedrooms including a large master suite. The backyard is an entertainers dream with beautiful pool and spa, half court basketball court, covered patio and plenty of space for storage. The 3 car garage features an epoxy floor and plenty of cabinets. Great school district and neighborhood don't miss this great property.
- Type:
- Condo
- Sq.Ft.:
- 1,252
- Status:
- Active
- Beds:
- 2
- Year built:
- 2010
- Baths:
- 2.00
- MLS#:
- PW24225478
ADDITIONAL INFORMATION
Discover this truly beautiful and secluded condo nestled in “The Hills” of Yorba Linda, offering a serene retreat with modern comforts. Built in 2010—years after other buildings in the community from 1988-89—this condo is one of the safest, equipped with interior fire sprinklers and modern construction features, offering added safety and peace of mind. This well-maintained two-bedroom, two-bath home combines luxury with convenience in a layout designed to maximize natural light and comfort, all on one level (Ground/Lower Level). The spacious master bedroom opens to a private balcony, while both bedrooms feature large walk-in closets for ample storage. The kitchen boasts elegant granite countertops, plenty of cabinets for storage, and a sliding door leading to the balcony—ideal for enjoying your morning coffee. Granite countertops extend into both updated bathrooms, adding a touch of luxury. A cozy fireplace and window shutters throughout the living room invite relaxation, while the convenient laundry closet off the wrap-around patio includes full-size washer and dryer hookups. Residents enjoy a resort-style pool, spas, tennis courts, and playground, along with nearby shopping, toll roads, and major freeways. Outdoor enthusiasts will appreciate easy access to Yorba Linda Regional Park, bike, and walking trails. Situated in the highly sought-after Placentia-Yorba Linda school district, this home offers the perfect blend of comfort, community, and natural beauty.
- Type:
- Condo
- Sq.Ft.:
- 951
- Status:
- Active
- Beds:
- 2
- Year built:
- 1986
- Baths:
- 2.00
- MLS#:
- CRPW24223276
ADDITIONAL INFORMATION
INVESTORS! DON’T MISS THIS ONE! BEAUTIFUL 2-Bedroom END UNIT Condo in the highly desirable community of The Villages in Yorba Linda! This unit features an open floor plan with plenty of natural lighting and has a front patio at the entry. At the entry you are greeted by the large living room which is great for entertaining. Adjacent to the living room is the spacious formal dining room that is open to the kitchen. The kitchen features plenty of cabinetry for storage a gas range with overhead microwave. pantry and recessed lighting. The primary suite features a spacious bedroom area, mirrored closets, vanity area and tub/shower combo. Secondary bedroom and full bathroom with beautiful vanity and tub/shower combo down the hall. Additional features include 2 car garage under the unit, and dual pane windows. HOA amenities include a clubhouse, pool, spa, playground, volleyball court, BBQ area, greenbelt walking paths, and include water and trash services. Conveniently located close to the 91 and 241 freeways, bike trails to Featherly Regional Park, Savi Ranch Shopping Center, and some of the best schools in the Placentia-Yorba Linda Unified School District!
- Type:
- Condo
- Sq.Ft.:
- 951
- Status:
- Active
- Beds:
- 2
- Year built:
- 1986
- Baths:
- 2.00
- MLS#:
- PW24223276
ADDITIONAL INFORMATION
INVESTORS! DON’T MISS THIS ONE! BEAUTIFUL 2-Bedroom END UNIT Condo in the highly desirable community of The Villages in Yorba Linda! This unit features an open floor plan with plenty of natural lighting and has a front patio at the entry. At the entry you are greeted by the large living room which is great for entertaining. Adjacent to the living room is the spacious formal dining room that is open to the kitchen. The kitchen features plenty of cabinetry for storage a gas range with overhead microwave. pantry and recessed lighting. The primary suite features a spacious bedroom area, mirrored closets, vanity area and tub/shower combo. Secondary bedroom and full bathroom with beautiful vanity and tub/shower combo down the hall. Additional features include 2 car garage under the unit, and dual pane windows. HOA amenities include a clubhouse, pool, spa, playground, volleyball court, BBQ area, greenbelt walking paths, and include water and trash services. Conveniently located close to the 91 and 241 freeways, bike trails to Featherly Regional Park, Savi Ranch Shopping Center, and some of the best schools in the Placentia-Yorba Linda Unified School District!
- Type:
- Condo
- Sq.Ft.:
- 1,380
- Status:
- Active
- Beds:
- 3
- Year built:
- 1988
- Baths:
- 2.00
- MLS#:
- OC24217915
ADDITIONAL INFORMATION
Welcome to Copper Canyon, located in the highly sought-after Hills community of Yorba Linda. This home offers stunning scenic canyon views. Enter into a bright and open living area featuring a beautiful double-sided fireplace that connects the formal dining room and the main living room. Tall ceilings and numerous windows allow natural light to flow through, creating a serene and open space. The dining room, situated adjacent to the kitchen, includes a picturesque window overlooking the trees. The sliding glass door opens to a patio—perfect for entertaining. Each bedroom is generously sized, and the primary suite serves as a true retreat with its own private balcony and ensuite bathroom. Come schedule your showing today!
Open House:
Saturday, 11/16 12:00-3:00PM
- Type:
- Condo
- Sq.Ft.:
- 1,931
- Status:
- Active
- Beds:
- 3
- Year built:
- 1990
- Baths:
- 3.00
- MLS#:
- PW24219865
ADDITIONAL INFORMATION
Sitting above the hustle and bustle of everyday life is 5440 Ryan Drive, part of Yorba Linda’s picturesque La Terraza community. This Mediterranean-style residence offers three bedrooms and two bathrooms upstairs, with a powder room downstairs for ease of living and convenience alike. Just off the entry and a welcoming sitting room is the home’s main gathering space – an open floorplan effortlessly joins the kitchen, eating, and entertainment areas into one. A glass slider leads to the backyard, a manageable space wonderful for small gatherings or quiet time alone. Back inside, the kitchen's granite countertops and modern appliances lead to the dining room; ebony-toned floors on the main level and espresso-hued cabinets are balanced by light walls and ample sunlight bathing the interior of the unit, thanks to the property’s many windows. A sweeping staircase leads to an upstairs landing, two smaller bedrooms, and an adjacent full bathroom, while the primary suite with its double sink vanity, separate tub, shower, and private commode provides a serene space to enjoy at day’s end. An attached, direct-access garage, inside laundry, fireplace, and a location close to community amenities round out this home’s features. Just steps from Bryant Ranch Park and set in a location full of rich history, 5440 Ryan Drive is a treasure in the hills of Yorba Linda.
$1,110,000
23995 Nicole Way Yorba Linda, CA 92887
- Type:
- Condo
- Sq.Ft.:
- 2,426
- Status:
- Active
- Beds:
- 4
- Lot size:
- 0.07 Acres
- Year built:
- 1995
- Baths:
- 3.00
- MLS#:
- OC24217292
ADDITIONAL INFORMATION
Beautiful home located in the highly desirable La Terraza development on the east side of Yorba Linda. This spacious residence presents an inviting and open floor plan that perfectly blends modern updates with classic charm. you'll be greeted by soaring ceilings and walls of windows that flood the home with natural light. The dining areas are highlighted by a double-sided fireplace that connects to the cozy family room and breakfast nook. Up the staircase is the over-sized master bedroom, spacious closet with built-ins and a jetted bathtub. The spa-like master bathroom features Travertine floors, his and her sinks and a walk-in shower. Three secondary bedrooms are a generous size and share the full hall bathroom.Convenient 2 car attached garage with direct access. Relax in the peaceful backyard with room for entertaining. one of biggest backyard in the community with flowers, fruit trees and relax areas. Close to shopping, entertainment, award winning schools and walking distance to Bryant Ranch. Welcome home!
- Type:
- Condo
- Sq.Ft.:
- 1,252
- Status:
- Active
- Beds:
- 2
- Year built:
- 1988
- Baths:
- 2.00
- MLS#:
- PW24208733
ADDITIONAL INFORMATION
Welcome to your perfect home! This beautiful upper-level condo is nestled in the highly sought-after Hills Community in East Yorba Linda. With 2 spacious bedrooms and 2 bathrooms, this light-filled home features soaring high ceilings, giving it a bright and airy feel. Both bedrooms feature spacious closets, and the open floor plan provides seamless access to your private balcony from the primary bedroom, kitchen, and living room. You will love the convenience of having your own laundry area and ample storage space. Tucked away in a quiet, secluded corner of the community, this condo offers privacy and charm. Homes like this, with high ceilings and bright interiors, rarely become available here! Plus, you will have two carport parking spaces and plenty of guest parking. The Hills community offers fantastic amenities, including a sparkling pool and spa, clubhouse, fitness room, tennis courts, playgrounds, and lush green spaces. Located within the top-rated Bryant Ranch Elementary, Travis Middle School, and Yorba Linda High School boundaries, this condo is also close to shopping, biking trails, and freeways, making it the ideal location. HOA pays for the water and the trash! Don’t miss out on this incredible opportunity to own a home with everything you need!
- Type:
- Condo
- Sq.Ft.:
- 1,252
- Status:
- Active
- Beds:
- 2
- Year built:
- 1988
- Baths:
- 2.00
- MLS#:
- CRPW24208733
ADDITIONAL INFORMATION
Welcome to your perfect home! This beautiful upper-level condo is nestled in the highly sought-after Hills Community in East Yorba Linda. With 2 spacious bedrooms and 2 bathrooms, this light-filled home features soaring high ceilings, giving it a bright and airy feel. Both bedrooms feature spacious closets, and the open floor plan provides seamless access to your private balcony from the primary bedroom, kitchen, and living room. You will love the convenience of having your own laundry area and ample storage space. Tucked away in a quiet, secluded corner of the community, this condo offers privacy and charm. Homes like this, with high ceilings and bright interiors, rarely become available here! Plus, you will have two carport parking spaces and plenty of guest parking. The Hills community offers fantastic amenities, including a sparkling pool and spa, clubhouse, fitness room, tennis courts, playgrounds, and lush green spaces. Located within the top-rated Bryant Ranch Elementary, Travis Middle School, and Yorba Linda High School boundaries, this condo is also close to shopping, biking trails, and freeways, making it the ideal location. HOA pays for the water and the trash! Don’t miss out on this incredible opportunity to own a home with everything you need!
$2,099,000
5300 La Fiesta Yorba Linda, CA 92887
- Type:
- Single Family
- Sq.Ft.:
- 4,352
- Status:
- Active
- Beds:
- 5
- Lot size:
- 0.23 Acres
- Year built:
- 1989
- Baths:
- 5.00
- MLS#:
- CV24213363
ADDITIONAL INFORMATION
**Welcome Home to 5300 Fiesta – Your Canvas for a Lifetime of Memories in Yorba Linda** First time in the market ever! 36 wonderful, happy years, the same loving family. They have lived amazing life's here and raised a beautiful successful family. Imagine a place where your family can grow, enjoys panoramic views from your huge deck, thrive, and create memories under the gazebo that last forever. 5300 Fiesta, features 5-bedrooms, and 5-bathrooms nestled in the heart of Yorba Linda—a beautiful city known for its warmth, community spirit, and award-winning schools. Spanning over 4,300 square feet, this home isn’t just a property; it’s a chance to build the future you’ve always dreamed of. As you step inside, you're greeted by an inviting, open space waiting for your personal touch. The opportunity here is undeniable—whether it's the cozy family gatherings you'll host in the spacious living areas or the holidays spent preparing meals in your new kitchen. The family room, where sunlight streams through the windows, is the perfect spot for laughter and shared moments. This house is waiting for you to transform it into the space your family will cherish for generations. Upstairs, the master suite offers a retreat—a space to unwind, recharge, and reflect. The additional bedrooms are perfect for children, guests, or even a home office or gym. Five bathrooms ensuring convenience and ease in everyday living. Owning this home is an investment in your future, as you will be a homeowner in Yorba Linda, known as the "Land of Gracious Living," offering a lifestyle unlike any other. Imagine your kids attending some of the best schools in So Cal. Picture weekends spent at the beautiful nearby parks, where your family can hike, play, & enjoy the outdoors. Located just minutes from major freeways like the 91, 57, and 55. Whether it’s a quick drive to Disneyland, a shopping spree in Brea, or a weekend getaway, everything is within reach. This home offers more than just a place to live—it offers a place for your family’s story to unfold. With 10,000 square feet of land, there’s room to dream big—whether you envision a pool, a garden, or an outdoor space for summer barbecues under the stars. The yard is the perfect backdrop for everything from birthday parties to quiet moments with loved You’re not just buying a house—you’re investing in your future, your family, and the moments that make life truly special. This is a home where your story begins. Here is to your next chapter!
$1,638,000
5340 Via Asturias Yorba Linda, CA 92887
- Type:
- Single Family
- Sq.Ft.:
- 2,796
- Status:
- Active
- Beds:
- 4
- Lot size:
- 0.11 Acres
- Year built:
- 1990
- Baths:
- 3.00
- MLS#:
- PW24210636
ADDITIONAL INFORMATION
Welcome to this exquisite dream home located in the prestigious East Lake Village of Yorba Linda! This stunning 4-bedroom, 3-bathroom home, complete with a bonus room, offers 2,796 square feet of elegant living space on a 5,000 square foot lot. As you enter, the grandeur of high vaulted ceilings, the sweeping curved staircase, and travertine tile flooring greets you, setting the stage for the timeless class and modern comforts that make this property truly exceptional. The heart of the home is the well-appointed kitchen equipped with granite countertops, a stunning kitchen island with a convenient vegetable sink and bar seating, a paneled refrigerator, and high-end appliances, including a Thermador 6 burner gas stove and oven and a wine fridge. The kitchen flows seamlessly into both the family room and formal living and dining areas, creating an abundance of natural light, which provides an inviting and open atmosphere perfect for gatherings. The family room is a cozy retreat featuring a charming fireplace and custom built-in shelves, perfect for relaxing evenings with the family. Down the hall, there is a main floor bedroom and a full bathroom with a step-in shower, ideal for guests or multi-generational living. Upstairs, you will appreciate the rich hardwood flooring throughout the remaining bedrooms and bonus room. The primary suite is a spacious haven with a double door entry and walk-in closet. The ensuite bathroom offers a dual sink vanity with granite counters, a walk-in shower with a glass enclosure, travertine accents, and a waterfall shower head. The remaining bedrooms are generously sized and share a beautiful hallway bathroom, complete with a dual sink vanity and a shower-in-tub combination. The spacious bonus room is a versatile space that can be used as an entertainment room, a children’s playroom, a home gym, or an office, providing endless possibilities to suit your lifestyle needs. Step outside into your private backyard oasis surrounded by lush landscaping and palm trees. The sparkling pool and spa offer a tranquil retreat, while the built-in BBQ and bar area add a great touch for outdoor dining and entertaining. The space under the Alumawood patio is perfect for year-round enjoyment. East Lake Village offers an unparalleled lifestyle with amenities that include: 15-acre lake, 4 pools, adult pool, clubhouse, newly renovated gym & spa, pickleball and tennis courts, several family-friendly events throughout the year, and so much more!
- Type:
- Condo
- Sq.Ft.:
- 1,080
- Status:
- Active
- Beds:
- 2
- Year built:
- 1986
- Baths:
- 2.00
- MLS#:
- CRPW24210635
ADDITIONAL INFORMATION
Fabulous 2 bedroom home in the highly sought after area of Yorba Linda. Upgraded kitchen with granite counter tops and stainless appliances. Kitchen opens to the spacious living areas. Sliding glass door leads to the covered patio where washer and dryer are located. Large primary suite offers walk in closet, attached bathroom with glass shower doors and ceiling fan. Guest bathroom has bath tub and sliding glass shower doors. Engineered hardwood flooring, tranquil fireplace in the living area, dual pane windows. HOA amenities include sparkling pool & spa, tot lot, volleyball court, club house and BBQ/picnic areas. Water, trash and sewer are included in the HOA. Stove, microwave, dishwasher, washer and dryer included. 2 car garage and street parking.
Open House:
Saturday, 11/16 1:00-5:00PM
- Type:
- Single Family
- Sq.Ft.:
- 2,868
- Status:
- Active
- Beds:
- 3
- Lot size:
- 0.31 Acres
- Year built:
- 1989
- Baths:
- 3.00
- MLS#:
- PW24211619
ADDITIONAL INFORMATION
This is one of the finest corner Single Story home incorporating large Living room w Formal dining room for entertaining guests. Besides 3 Bedrooms it offers an office as you enter the house on left side with windows facing front of the home. This house offers large 2 High Level ceiling family room which can provide different usage including wet bar on one and the second level has great ambiance with fireplace. State of the Art kitchen offers granite counter tops, marble flooring, some of the newer appliances, ample of cabinets and access to breakfast nook. Large master bedroom with double door entry offers access to huge and very well manicured backyard. Large master bath is big with jetted tub, dual sinks and many others, It has a very practical inside laundry area with storage. Recently newly painted fenced yard provides privacy and elegance with running fountain, fire pit and many more. It offers 3 car garage with lots of parking in drive way. Also do not forget to see Detached Patio as well.
- Type:
- Condo
- Sq.Ft.:
- 1,080
- Status:
- Active
- Beds:
- 2
- Year built:
- 1986
- Baths:
- 2.00
- MLS#:
- PW24210635
ADDITIONAL INFORMATION
Fabulous 2 bedroom home in the highly sought after area of Yorba Linda. Upgraded kitchen with granite counter tops and stainless appliances. Kitchen opens to the spacious living areas. Sliding glass door leads to the covered patio where washer and dryer are located. Large primary suite offers walk in closet, attached bathroom with glass shower doors and ceiling fan. Guest bathroom has bath tub and sliding glass shower doors. Engineered hardwood flooring, tranquil fireplace in the living area, dual pane windows. HOA amenities include sparkling pool & spa, tot lot, volleyball court, club house and BBQ/picnic areas. Water, trash and sewer are included in the HOA. Stove, microwave, dishwasher, washer and dryer included. 2 car garage and street parking.

