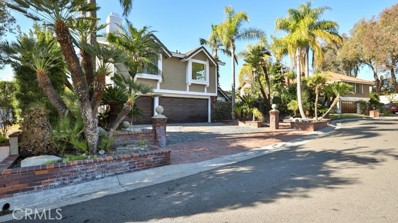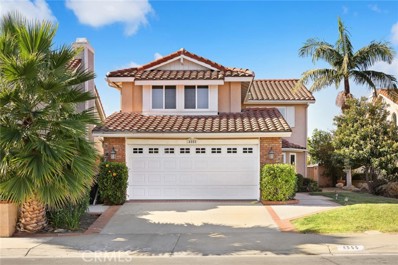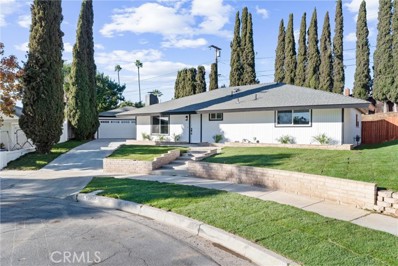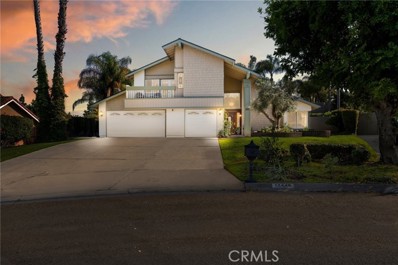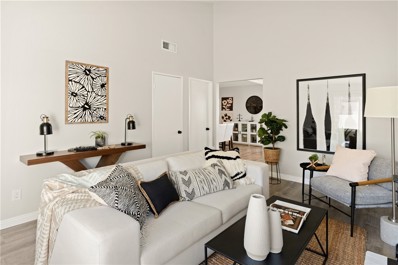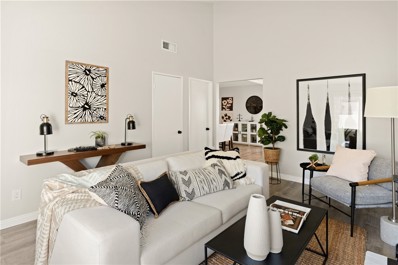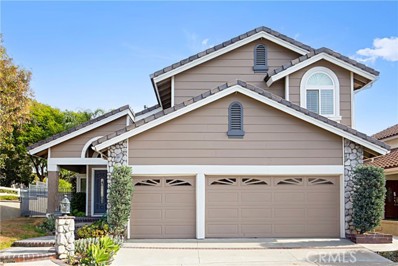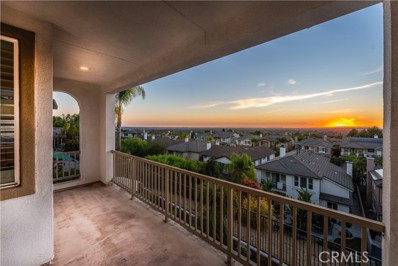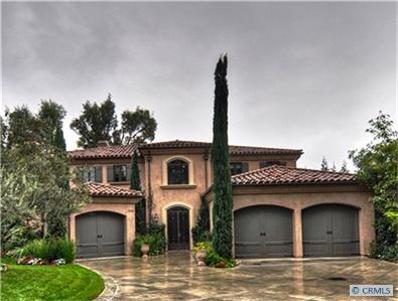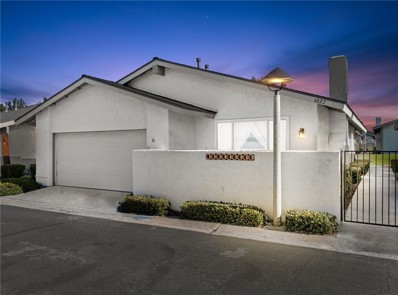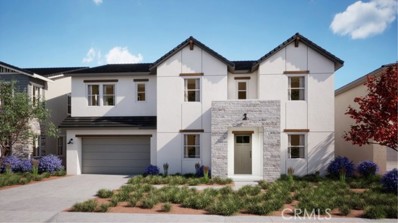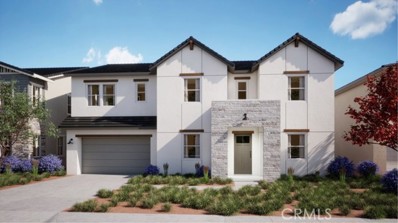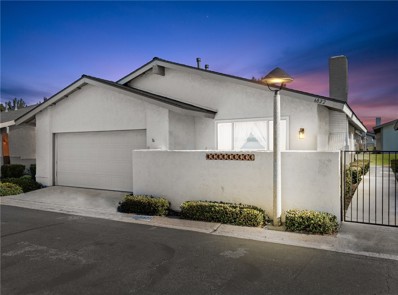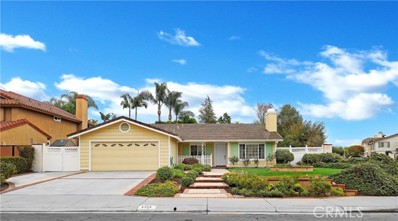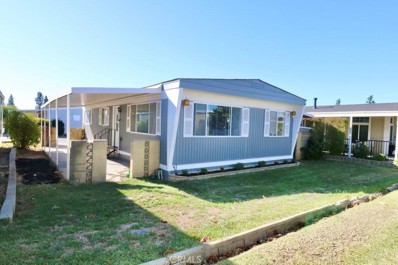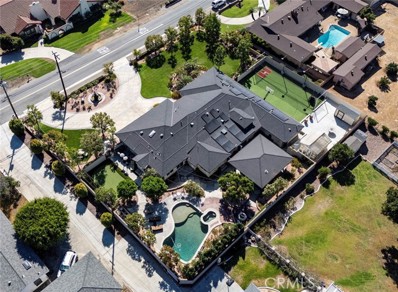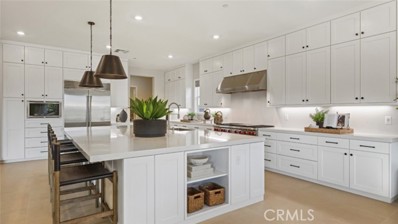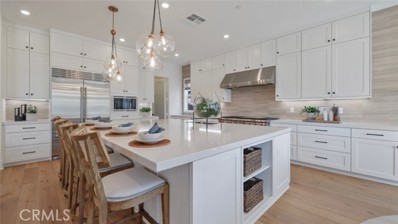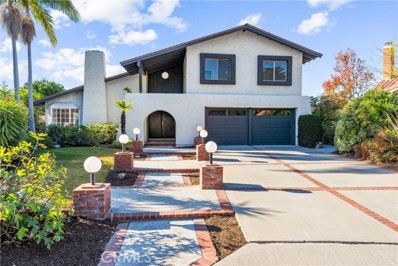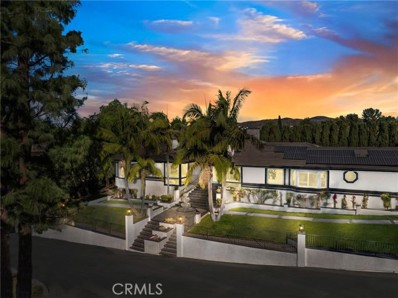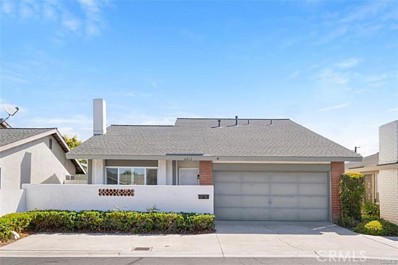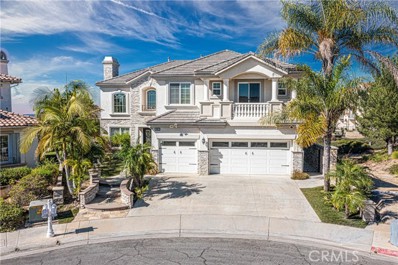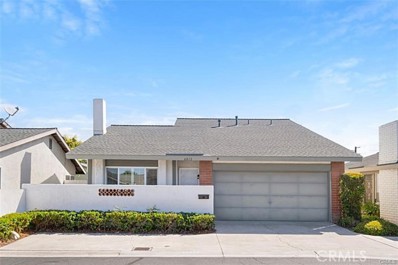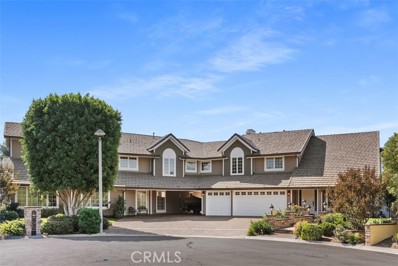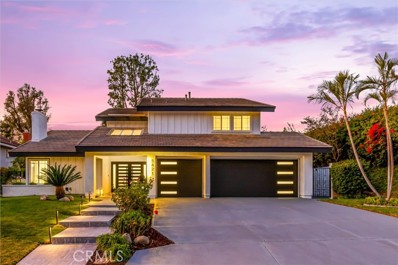Yorba Linda CA Homes for Rent
The median home value in Yorba Linda, CA is $1,250,000.
This is
higher than
the county median home value of $1,008,200.
The national median home value is $338,100.
The average price of homes sold in Yorba Linda, CA is $1,250,000.
Approximately 78.87% of Yorba Linda homes are owned,
compared to 17.09% rented, while
4.04% are vacant.
Yorba Linda real estate listings include condos, townhomes, and single family homes for sale.
Commercial properties are also available.
If you see a property you’re interested in, contact a Yorba Linda real estate agent to arrange a tour today!
$1,897,000
5505 Paseo Joaquin Yorba Linda, CA 92886
- Type:
- Single Family
- Sq.Ft.:
- 3,176
- Status:
- NEW LISTING
- Beds:
- 4
- Lot size:
- 0.18 Acres
- Year built:
- 1981
- Baths:
- 4.00
- MLS#:
- IG24239331
ADDITIONAL INFORMATION
This beautifully remodeled 4-bedroom, 4-bathroom home is the perfect blend of modern upgrades and serene living. Featuring a stylish new kitchen and updated bathrooms, this property is designed for comfort and entertaining. Enjoy the private backyard oasis with a sparkling pool, BBQ pit, and plenty of space to relax. A charming water fountain greets you at the front of the house, adding to the home’s curb appeal. Nestled in a peaceful cul-de-sac within a quiet neighborhood, this home offers the ideal retreat for you and your family. Don't miss this opportunity!
$1,350,000
4555 Via Del Buey Yorba Linda, CA 92886
- Type:
- Single Family
- Sq.Ft.:
- 2,183
- Status:
- NEW LISTING
- Beds:
- 3
- Lot size:
- 0.12 Acres
- Year built:
- 1986
- Baths:
- 3.00
- MLS#:
- WS24238824
ADDITIONAL INFORMATION
East Lake Village is one of the best communities in The Land of Gracious Living. This stunning and immaculate 3 bedroom, 2.5 bath home encompasses the perfect indoor/outdoor living with a spacious backyard with large pool , perfect for all your entertaining rain or shine. This home boasts many upgrades including a Gourmet Kitchen with upgraded cabinets, Quartzite counters, Recessed lighting in kitchen & formal dining room, water heater replacement and hard flooring throughout .The designer kitchen will delight the most discerning chef with wood cabinetry, quartz countertops, 6 burner gas range and Thermador oven .Enjoy relaxing by the cozy stone fireplace in the family room which opens to the kitchen or host amazing large dinner parties in the living room/dining room combo as it allows for expansion. Head upstairs and you will find the expansive master room , walk-in closet, additional sliding closet, in-suite bathroom with dual vanity sink and soaking tub. You’ll also find two oversized additional bedrooms upstairs.The school district is in the highly regarded Placentia-Yorba Linda Unified School District. Located just down the street from Yorba Linda High School. HOA amenities include access to three pools, sauna, clubhouse, gym, sports courts, year round lake access for fishing, electric boat rentals and holiday events. Only minutes to all Yorba Linda has to offer, including award-winning schools, horse trails, hiking trails, amazing foodie spots, golf courses, great shopping and great YL community events.
$1,299,000
18701 Piper Place Yorba Linda, CA 92886
Open House:
Friday, 11/29 11:00-3:00PM
- Type:
- Single Family
- Sq.Ft.:
- 1,920
- Status:
- NEW LISTING
- Beds:
- 3
- Lot size:
- 0.21 Acres
- Year built:
- 1964
- Baths:
- 2.00
- MLS#:
- PW24239200
ADDITIONAL INFORMATION
Welcome to the perfect little cul-de-sac, and this wonderfully appointed ranch-style dream home. Recently renovated with the most beautiful imported stone and quartz. Hardwood floors, new fixtures, kitchen, bathroom, windows and more. The list of upgrades goes on and on. The large detached garage might be perfect for an ADU or separate living space. Do not miss this opportunity to own a beautifully renovated and remodeled home in one of the most sought-after neighborhoods in the land of gracious living.
- Type:
- Single Family
- Sq.Ft.:
- 2,838
- Status:
- NEW LISTING
- Beds:
- 4
- Lot size:
- 0.25 Acres
- Year built:
- 1977
- Baths:
- 3.00
- MLS#:
- PW24238326
ADDITIONAL INFORMATION
THIS HOME IS A MUST SEE! BEAUTIFUL cul-de-sac home located in a highly sought after Yorba Linda neighborhood! This home features a bright and open floor plan with 4 bedrooms, 3 bathrooms with 2,838 square feet of spacious living space on an 11,050 sq ft lot! Large living room at the entry with vaulted ceiling, beautiful hardwood flooring, plenty of natural lighting, and is adjacent to the spacious formal dining room. The beautifully designed kitchen features beautiful custom cabinetry for storage, stainless steel appliances including Thermador oven system and Thermador gas cooktop, recessed lighting, beautiful countertops and is open to the family room which makes it great for entertaining. The large family room includes a beautiful custom fireplace, beautiful flooring, recessed lighting, bar and has beautiful views of the backyard. Upstairs features a Large Primary Suite that includes a large bedroom area with updated patio, large walk-in closet with In-Wall Jewelry cabinet with mirror, beautiful double sink vanity, heated towel rack and walk-in shower room which includes a heated Bubble Massage Air Bathtub. Down the hall are 2 additional bedrooms with walk-in closets, a beautiful hall bathroom with shower/tub combo, and the fourth can either be used as a LARGE bedroom or as a bonus room. This private backyard features a sparkling pool and spa area, large grassy area with mature landscaping, and covered patio area. Additional features of the home include an oversized 3-car garage, Central Air Conditioning with Electrostatic Air Purification System, whole house fan, double pane windows, Home Security Surveillance System with 8 cameras, ring doorbell, updated staircase, water softener, R-35 Cellulose Attic Insulation AND SunPower Solar System with 35 panels-which are completely paid for. SOLAR OWNED 35 PANELS PROVIDING AN INCREDIBLE SAVING TO BUYER, NO HOA OR MELLO ROOS, located in the Award-winning Placentia-Yorba Linda Unified School District, conveniently located close to shopping, restaurants, and entertainment. Come view this beautiful house and make it yours today!
- Type:
- Condo
- Sq.Ft.:
- 1,041
- Status:
- NEW LISTING
- Beds:
- 3
- Year built:
- 1973
- Baths:
- 2.00
- MLS#:
- OC24238521
ADDITIONAL INFORMATION
Welcome to 6811 Foxborough Court, a cozy and inviting detached condo located in the highly desirable Woodgate community of Yorba Linda, California. This beautifully upgraded three-bedroom, two-bath residence is situated in a family-oriented neighborhood known for its top-notch amenities and friendly atmosphere. The Placentia-Yorba Linda School District, renowned for its exceptional educational programs, adds to the appeal of this property, making it an ideal choice for families seeking a quality education in a nurturing environment. As you step inside, you'll be greeted by an inviting layout featuring waterproof luxury vinyl plank flooring that seamlessly flows throughout the main living areas. The heart of the home, the kitchen, has been thoughtfully designed with modern living in mind. It boasts exquisite quartz countertops and a spacious quartz island, perfect for meal prep or casual dining. The kitchen is illuminated by recessed lighting, creating a warm and welcoming ambiance for family gatherings. The bathrooms have also been elegantly upgraded with quartz countertops and stylish tile showers, providing a touch of luxury and comfort. The primary suite features a custom closet system, ensuring ample storage and organization for your belongings. Recent enhancements to the home include new insulation in the attic, a new air conditioning system installed in 2022 complete with an air scrubber for improved air quality, and a water heater that was replaced just four years ago. These upgrades not only enhance the comfort of your home but also contribute to energy efficiency. Step outside to discover a beautifully landscaped yard featuring low-maintenance turf in both the front and backyard, providing a lush, green space year-round.This outdoor oasis is ideal for family playtime, entertaining friends, or simply enjoying the California sunshine. With its prime location in the Woodgate community, exceptional school district, and a wealth of modern upgrades, 6811 Foxborough Court is more than just a house—it's a cozy retreat where lasting memories can be made. Don't miss the opportunity to make this remarkable home your own!
- Type:
- Condo
- Sq.Ft.:
- 1,041
- Status:
- NEW LISTING
- Beds:
- 3
- Year built:
- 1973
- Baths:
- 2.00
- MLS#:
- CROC24238521
ADDITIONAL INFORMATION
Welcome to 6811 Foxborough Court, a cozy and inviting detached condo located in the highly desirable Woodgate community of Yorba Linda, California. This beautifully upgraded three-bedroom, two-bath residence is situated in a family-oriented neighborhood known for its top-notch amenities and friendly atmosphere. The Placentia-Yorba Linda School District, renowned for its exceptional educational programs, adds to the appeal of this property, making it an ideal choice for families seeking a quality education in a nurturing environment. As you step inside, you'll be greeted by an inviting layout featuring waterproof luxury vinyl plank flooring that seamlessly flows throughout the main living areas. The heart of the home, the kitchen, has been thoughtfully designed with modern living in mind. It boasts exquisite quartz countertops and a spacious quartz island, perfect for meal prep or casual dining. The kitchen is illuminated by recessed lighting, creating a warm and welcoming ambiance for family gatherings. The bathrooms have also been elegantly upgraded with quartz countertops and stylish tile showers, providing a touch of luxury and comfort. The primary suite features a custom closet system, ensuring ample storage and organization for your belongings. Recent enhancements to the hom
$1,299,000
5710 Via Del Potrero Yorba Linda, CA 92887
- Type:
- Single Family
- Sq.Ft.:
- 2,791
- Status:
- NEW LISTING
- Beds:
- 4
- Lot size:
- 0.16 Acres
- Year built:
- 1986
- Baths:
- 3.00
- MLS#:
- CROC24230941
ADDITIONAL INFORMATION
Welcome to this beautifully maintained, private sanctuary located on a corner lot in a quiet cul-de-sac, within the prestigious Placentia-Yorba Linda Unified School District. This 4-bedroom, 3-bathroom home with a bonus room offers 2,791 sq. ft. of living space on a 6,825 sq. ft. lot, designed with families and entertainers in mind. Inside, the home exudes warmth and sophistication with freshly painted walls, high vaulted ceilings, and an abundance of natural light pouring in through dual-pane windows. The layout includes a downstairs bedroom and bathroom—perfect for guests or multigenerational living. Spacious bedrooms upstairs feature upgraded carpet, and a large bonus room provides flexibility for an office, media room, or gym. The living room and family room, each with its own fireplace, offer cozy spaces for relaxation, while the kitchen impresses with modern Thermador appliances and flows seamlessly into the dining and living areas—ideal for entertaining. Throughout the house, recessed lighting and window shutters add modern touches and privacy. Stepping outside into your private backyard oasis, the space features an in-ground pool and jacuzzi, perfect for summer gatherings or peaceful evenings under the stars. With a three-car garage, upgraded HVAC system, and a laundr
$2,000,000
3449 Golden Poppy Way Yorba Linda, CA 92886
Open House:
Friday, 11/29 4:00-5:30PM
- Type:
- Single Family
- Sq.Ft.:
- 3,340
- Status:
- Active
- Beds:
- 5
- Lot size:
- 0.12 Acres
- Year built:
- 2002
- Baths:
- 3.00
- MLS#:
- PW24237409
ADDITIONAL INFORMATION
Welcome to 3449 Golden Poppy Way, a stunning 3,340-square-foot masterpiece nestled in the serene heart of Vista Del Verde in Yorba Linda. Perfectly situated on a child-safe cul-de-sac, this luxurious home offers breathtaking, unobstructed city light and sunset views that stretch as far as the eye can see. Designed for modern living, it boasts expansive living spaces, seamlessly blending style and functionality. The interior is finished in wood floors, neutral wall colors, and accented with crown molding to finish the look of almost every room. The formal rooms are elegant and spacious. The chef’s kitchen features stainless steel appliances and elegant finishes, plus a walk in pantry, and it opens to a spacious family room, with fireplace, perfect for entertaining. Both areas with sit down views. There are lots of windows letting natural light in. Retreat to the private primary suite, complete with custom closet organizer in the walk-in closet, jetted bathtub, a spa-like bathroom and a panoramic vista from the bathtub, plus a GREAT balcony to gaze at the view from. Four additional, well-appointed bedrooms have plantation shutters and versatile spaces accommodate your unique lifestyle needs. (One bedroom and bath are on main level - closet was removed and was replaced by built in desk and bookcases- done by Calif Closets.) Entertain al fresco with a blanket of twinkling city lights below you in the backyard - the built in BBQ bar is ready for your gatherings and there is a grass area also. Located just moments from the award-winning Lakeview Elementary School, the pristine fairways of Black Gold Golf Club, and the vibrant shops and dining at Yorba Linda Town Center, this home perfectly balances tranquility with convenience. Experience elevated living in one of Yorba Linda’s most desirable neighborhoods—this is more than a home; it’s a lifestyle!!
$2,880,000
17924 Via Ranchero Yorba Linda, CA 92886
Open House:
Sunday, 12/1 8:00-11:00PM
- Type:
- Single Family
- Sq.Ft.:
- 5,100
- Status:
- Active
- Beds:
- 4
- Lot size:
- 0.57 Acres
- Year built:
- 2007
- Baths:
- 5.00
- MLS#:
- CRPW24222733
ADDITIONAL INFORMATION
Magnificent Old World Custom Tuscan Estate. Extraordinary one of a kind home is a true custom home and an absolute masterpiece! Hidden away on over one half acre at the end of a private tree-lined cul de sac. Automatic iron entry gates at driveway. Dramatic 20 foot circular foyer, travertine floors, stunning slab stone staircase, large main floor Guest Room with its own entrance, gorgeous Master Bedroom, Master Bath w/jacuzzi tub, huge walk-in, Formal Livingroom with 20 foot ceiling, Dining Room with ornate wood custom ceiling, Great Room w/stone fireplace and wall of stone opens to large Chef's Kitchen w/large granite island, large walk-in Pantry and Butler’s Pantry, Wine room, Office with beamed wood ceiling and built-in shelves, huge Bonus Room can be used as game room or theater, all bedrooms have en-suite baths and walk-in closets, exquisite cabinetry, custom window coverings, recessed lighting, security system and wired for 8 cameras, tankless hot water, whole house water filter, 4 car garage, huge fully landscaped yard, back yard is completely walled/fenced. Large yard with room for pool, outdoor kitchen, etc- to create your own tropical paradise.
- Type:
- Condo
- Sq.Ft.:
- 1,002
- Status:
- Active
- Beds:
- 3
- Year built:
- 1973
- Baths:
- 1.00
- MLS#:
- OC24236962
ADDITIONAL INFORMATION
Welcome to 6822 Foxborough Court, a charming detached condo in the heart of Yorba Linda, California. This delightful three-bedroom, one-bath home offers 1,002 square feet of cozy living space, making it an ideal home for any Family. Priced under $700,000, it presents an incredible opportunity in a sought-after location known for its excellent schools and vibrant community. This property is being offered in its original glory, so some cosmetic upgrades will be needed to make it your own. However, it has a new air-conditioning system , providing a solid foundation for your personal touch. Don't miss your chance to see this gem—it's sure to go quickly!
$2,894,990
4851 Rideline Road Yorba Linda, CA 92887
- Type:
- Single Family
- Sq.Ft.:
- 4,903
- Status:
- Active
- Beds:
- 5
- Lot size:
- 0.42 Acres
- Baths:
- 7.00
- MLS#:
- CROC24236674
ADDITIONAL INFORMATION
Brand new home in Yorba Linda by Lennar! This stunning home is located in a gated community and takes advantage of picturesque views with a private location. This home is designed with an open-concept layout! The chef's kitchen boasts high end appliances, including a Sub-Zero refrigerator and Wolf oven and cooktop, as well as an oversized quartz island perfect for cooking and entertaining. The Owner's suite is a true retreat, offering a covered deck, spa-like bath and shower, and an expansive walk-in closet. Additional highlights include a spacious Dining and Great Room, Flex Space, a large pantry and a Bonus Room to meet all of your lifestyle needs. This home is a perfect blend of luxury and comfort so don't miss your chance to own this exceptional property!
$2,894,990
4851 Rideline Road Yorba Linda, CA 92887
- Type:
- Single Family
- Sq.Ft.:
- 4,903
- Status:
- Active
- Beds:
- 5
- Lot size:
- 0.42 Acres
- Baths:
- 7.00
- MLS#:
- OC24236674
ADDITIONAL INFORMATION
Brand new home in Yorba Linda by Lennar! This stunning home is located in a gated community and takes advantage of picturesque views with a private location. This home is designed with an open-concept layout! The chef's kitchen boasts high end appliances, including a Sub-Zero refrigerator and Wolf oven and cooktop, as well as an oversized quartz island perfect for cooking and entertaining. The Owner's suite is a true retreat, offering a covered deck, spa-like bath and shower, and an expansive walk-in closet. Additional highlights include a spacious Dining and Great Room, Flex Space, a large pantry and a Bonus Room to meet all of your lifestyle needs. This home is a perfect blend of luxury and comfort so don't miss your chance to own this exceptional property!
- Type:
- Condo
- Sq.Ft.:
- 1,002
- Status:
- Active
- Beds:
- 3
- Year built:
- 1973
- Baths:
- 1.00
- MLS#:
- CROC24236962
ADDITIONAL INFORMATION
Welcome to 6822 Foxborough Court, a charming detached condo in the heart of Yorba Linda, California. This delightful three-bedroom, one-bath home offers 1,002 square feet of cozy living space, making it an ideal home for any Family. Priced under $700,000, it presents an incredible opportunity in a sought-after location known for its excellent schools and vibrant community. This property is being offered in its original glory, so some cosmetic upgrades will be needed to make it your own. However, it has a new air-conditioning system , providing a solid foundation for your personal touch. Don't miss your chance to see this gem—it's sure to go quickly!
$1,395,000
5200 Via Marwah Yorba Linda, CA 92886
Open House:
Saturday, 11/30 12:00-4:00PM
- Type:
- Single Family
- Sq.Ft.:
- 1,672
- Status:
- Active
- Beds:
- 4
- Lot size:
- 0.23 Acres
- Year built:
- 1985
- Baths:
- 2.00
- MLS#:
- PW24240464
ADDITIONAL INFORMATION
Welcome to 5200 Via Marwah in the highly sought-after Eastlake Community of Yorba Linda! This stunning single-story home is brimming with charm and potential. Originally a 4-bedroom layout, it’s been thoughtfully transformed into a 3-bedroom with a versatile secondary living space in the primary bedroom — ideal for a home office, workout space, or private retreat. Inside, you’ll find a cozy living room with a fireplace, a formal dining room, and a spacious family room, creating the perfect flow for both everyday living and entertaining. Nestled on a generous 10,200 sq. ft. corner lot, the property offers incredible potential for outdoor living. Whether you’re dreaming of a lush garden, a play area, or even RV parking, there’s room for it all! Living in Eastlake means so much more than owning a home — it’s a lifestyle. Residents enjoy resort-style amenities, including a sparkling community pool, clubhouse, walking trails, and serene lake views. Dive into the active Eastlake culture with access to tennis courts, a fitness center, and picturesque parks. Located in the heart of Yorba Linda, this home is just moments from top-rated Placentia-Yorba Linda Unified Schools, renowned for academic excellence. Plus, you’re surrounded by convenient shopping, trendy dining spots, and charming cafes, all while being a short drive to the historic Yorba Linda Town Center. Don’t miss this opportunity to live in one of the most desirable neighborhoods in the “Land of Gracious Living.” Ready to make 5200 Via Marwah your next chapter? Schedule a tour today and experience Eastlake for yourself!
- Type:
- Manufactured/Mobile Home
- Sq.Ft.:
- 1,056
- Status:
- Active
- Beds:
- 2
- Year built:
- 1970
- Baths:
- 2.00
- MLS#:
- OC24239234
- Subdivision:
- Lake Park (LKPK)
ADDITIONAL INFORMATION
Senior Park Community 55+...This is the perfect opportunity to buy this bright 2 bedroom, 2 bath home with a GREAT LOCATION on the greenbelt within walking distance to the lake, clubhouse, pool & spa! Let’s begin our tour by entering the front door off the east facing patio area where you can enjoy that morning sunshine with a cup of coffee or tea. As we walk in you will find the living room area with large windows that helps keep the room nice and bright. The dining room has a built in that you can show off your keepsakes. To the right we have the galley kitchen that has updated cabinets, kitchen sink and a lot of storage. Down the small hall to the left is the guest bedroom and to the right is the guest bath that has had some updates done to it. Straight ahead is the primary bedroom with an area designated for the washer and dryer in the closet along with an additional storage closet that was added. The primary bath has been updated with a luxury wall mounted rainfall shower. Come on over and check out this home before it sells! The home has a great location in a beautiful park. Look no further, this is the home you have been looking for. Make this your forever home!
$2,995,000
19151 Oriente Drive Yorba Linda, CA 92886
Open House:
Saturday, 11/30 1:00-4:00PM
- Type:
- Single Family
- Sq.Ft.:
- 4,072
- Status:
- Active
- Beds:
- 4
- Lot size:
- 0.69 Acres
- Year built:
- 1948
- Baths:
- 5.00
- MLS#:
- OC24236057
ADDITIONAL INFORMATION
Nestled on a sprawling 29,873-square-foot lot, this meticulously remodeled single-level estate radiates sophistication and refined luxury, with no detail spared. From the moment you arrive, the home’s striking curb appeal, highlighted by a grand circular driveway and pristine landscaping, sets the tone for what lies beyond. Inside, you'll discover an expansive 4,072-square-foot layout featuring five bedrooms and four bathrooms, designed for both grand entertaining and relaxed living. The kitchen is both open to the dining room and living area, complete with beamed ceilings and plenty of windows, letting in plenty of natural light. With space to comfortably host over 150 guests, this home is ideal for those who love to entertain on a large scale. The freshly painted interiors boast a seamless blend of modern upgrades, including new luxury wood flooring, custom cabinetry, and quartzite countertops throughout. High-end finishes such as plantation shutters, designer ceiling fans, solid core doors, and updated hardware elevate the home's elegance. The heart of the home, the gourmet kitchen, is a chef’s dream, outfitted with Thermador appliances, a plumbed electric cooktop (ready for gas), a farmhouse sink, a pot filler, under-cabinet plugs in the island and buffet, two water filtration systems, and an expansive butler's walk-in pantry. Designed for ultimate outdoor living, the resort-style backyard offers a PebbleTec pool and spa, a built-in BBQ, a large patio with dual gas heaters, a firepit, a greenhouse, a sports court, a batting cage, a putting green, and a lush collection of over 50 plumeria plants. This private oasis is perfect for relaxation or hosting memorable gatherings. The opulent primary suite features vaulted ceilings, a cozy retreat area, an oversized custom closet, and a spa-like en suite bathroom with a soaking tub. Additional highlights include a three-car garage with epoxy floors, built-in cabinets, and rafter storage, as well as a security system, two newer air conditioners, a recently replaced roof, two whole-house fans, new solar panels and a newer water heater. Situated with no Mello Roos or HOA fees, this extraordinary home offers both luxury and convenience in one of the area’s most sought-after locations.
$2,999,990
4910 Rideline Road Yorba Linda, CA 92887
- Type:
- Single Family
- Sq.Ft.:
- 5,458
- Status:
- Active
- Beds:
- 5
- Lot size:
- 0.32 Acres
- Baths:
- 7.00
- MLS#:
- OC24234705
ADDITIONAL INFORMATION
Discover luxury and functionality in this stunning 5,458 sq ft home, featuring 5 bedrooms, 5 full baths, 2 half baths, a bonus room, and a 3-bay garage. Designed with flexibility in mind, this home includes a Next Gen suite—a “home within a home” perfect for family members seeking a little independence. With a private entrance, as well as access from the main home, it offers both privacy and connection. The main floor showcases a spacious dining room, an inviting living room, and a chef’s kitchen with high-end appliances including a Sub-Zero refrigerator and Wolf oven and cooktop. The oversized kitchen island, with quartz counters, opens up to the California room with a cozy fireplace, seamlessly extending your living space into the backyard. The owner’s suite is a retreat in itself, featuring an exercise room, a covered deck, a luxurious bath and shower, and an expansive walk-in closet. Additional highlights include a spacious pantry, flex space, and an extra bonus room to suit all your needs. Every detail in this home has been crafted for comfort, style, and versatility—ready to welcome you home.
$2,649,990
4920 Rideline Road Yorba Linda, CA 92887
- Type:
- Single Family
- Sq.Ft.:
- 4,697
- Status:
- Active
- Beds:
- 5
- Lot size:
- 0.3 Acres
- Baths:
- 7.00
- MLS#:
- OC24234689
ADDITIONAL INFORMATION
This new two-story home is host to an inviting open-concept layout on the first floor with convenient outdoor access. A bedroom with an en-suite bathroom and an office are located off the foyer. Upstairs, four bedrooms surround a versatile bonus room, including the luxe owner’s suite with a spa-inspired bathroom and walk-in closet.
$1,548,000
5711 Placerville Place Yorba Linda, CA 92886
- Type:
- Single Family
- Sq.Ft.:
- 2,392
- Status:
- Active
- Beds:
- 5
- Lot size:
- 0.23 Acres
- Year built:
- 1972
- Baths:
- 3.00
- MLS#:
- OC24234330
ADDITIONAL INFORMATION
Introducing this stunning, professionally designed and remodeled home with contemporary upgrades in the heart of Yorba Linda. Located at the end of a cul-de-sac, with soaring ceilings, natural light that engulfs the home, a downstairs master bedroom suite, all new kitchen and bathrooms, new interior paint, all new lighting and hardware throughout, solar panels, and finally, a huge backyard with a pool, plenty of room for an ADU and great views, this is a MUST SEE home! The layout of this homes feels much bigger than its 2392 square feet. The all new kitchen features high-end appliances, 6 burner stove, new cabinets and quartz countertops. All bathrooms have been completely renovated showcasing modern design and elegance. This incredible home has NO HOA and features 9875 sf lot. Perfect for a family seeking great living space and top-ranked schools (including a new computer science charter school nearby), or an older couple who prefers a downstairs primary bedroom and enough space for kids and grandkids to visit, this home is ideal! Come see it for yourself!
$2,950,000
5640 Kellogg Drive Yorba Linda, CA 92886
- Type:
- Single Family
- Sq.Ft.:
- 5,281
- Status:
- Active
- Beds:
- 5
- Lot size:
- 0.53 Acres
- Year built:
- 1991
- Baths:
- 6.00
- MLS#:
- PW24222876
ADDITIONAL INFORMATION
Welcome to 5640 Kellogg Drive in Yorba Linda! This custom-built home has been remodeled inside and out and features 5281 sq ft of living space with luxurious living in every corner. Grand front entry with double stairs, black bricks, elegant water fountain and beautiful designer glass and wrought iron double door. Inside the foyer, you are greeted by a lavish chandelier and black granite stone flooring. Soaring ceilings set the tone for the entire home. To the left of the foyer is a formal living room with an office-nook offering a quiet space for work or study. To the right is a formal dining room with a matching chandelier. The Gourmet Kitchen comes with all-new, high-end Thermador appliances, including a 6-burner stove and built-in refrigerator with interior cameras allowing you to check what you need from the grocery store. It features a large pantry and oversized island that flows seamlessly into the spacious family room which has a cozy fireplace and a fancy bar, an ideal space for entertaining. Enjoy privacy with two primary suites, one conveniently located downstairs (with its own stylish stone fireplace) and the other suite with an open retreat area upstairs. Both feature oversized walk-in closets, offering ample storage. There are more upgrades that make this gorgeous home one of a kind: The powder room toilet has an automatic sensor for your guests. A separate, dedicated laundry room adds convenience and functionality. Skylights flood the spaces with natural light, highlighting the high ceilings and creating an open atmosphere. The roof features a brand new long-lasting synthetic underlayment. Smooth stucco adorns the exterior walls. Experience expansive Outdoor Living with a 23,000 sq ft lot featuring a pool-sized backyard. An entertainer's paradise offering endless possibilities for outdoor gatherings. The epoxy-coated patio is ideal for enjoying the California sun, while the new BBQ island adds a touch of luxury to have an outdoor party. The oversized 2-car garage has epoxy flooring for both durability and style. The home has a u-shaped driveway with space for up to 4 cars. For year-round comfort, the home is equipped with a new HVAC system. Solar panels are PAID-OFF, ensuring efficiency and cost savings for such a large home. In the award-winning Yorba Linda school district and close to the Yorba Linda Country Club. The Land of Gracious Living doesn’t get any better! Come take a look at this fantastic property and make it yours today!
- Type:
- Condo
- Sq.Ft.:
- 1,289
- Status:
- Active
- Beds:
- 4
- Year built:
- 1973
- Baths:
- 2.00
- MLS#:
- TR24233167
ADDITIONAL INFORMATION
3 bedroom, 2 bath + den, detached condo in the Woodgate community. Primary bedroom and bath is downstairs. Recently updated. New A/C, freshly painted, tile and laminate flooring, shutters, dual pane windows, beveled slider, modern counter tops and island. The downstairs is very spacious and open with a lot of furnishing options to suit your needs. Many windows provide great light and a view to the lovely pavered patio and trees, including an avocado tree. Community features include pool, spa, clubhouse, tennis courts, racquetball, basketball and a park. 2 car garage and an extra area for parking. Don't miss out on this centrally located home.
$2,380,000
4001 Humboldt Lane Yorba Linda, CA 92886
- Type:
- Single Family
- Sq.Ft.:
- 3,688
- Status:
- Active
- Beds:
- 5
- Lot size:
- 0.19 Acres
- Year built:
- 2005
- Baths:
- 4.00
- MLS#:
- CV24234587
ADDITIONAL INFORMATION
Welcome to a stunning luxury home designed for comfort and style. This spacious property includes 5 bedrooms and 4 bathrooms, all beautifully crafted with high-quality finishes. As you enter, you’re greeted by an impressive travertine floor to an open living area filled with natural light and amazing views. The kitchen is perfect for anyone who loves to cook, featuring top-notch appliances, lots of counter space, and custom cabinets. The master suite is a peaceful retreat, complete with a large bathroom, walk-in closets, and a private balcony with views. The additional bedrooms are also spacious and have their own bathrooms. The backyard is a true escape, with a sparkling large pool with water fall, hot tub, outdoor kitchen, Gazebo and plenty of space to relax or entertain. This Cul De Sac Beautiful house with Paid off solar panels, NO HOA and close to top-rated schools, shopping, and dining.
- Type:
- Condo
- Sq.Ft.:
- 1,289
- Status:
- Active
- Beds:
- 4
- Year built:
- 1973
- Baths:
- 2.00
- MLS#:
- CRTR24233167
ADDITIONAL INFORMATION
3 bedroom, 2 bath + den, detached condo in the Woodgate community. Primary bedroom and bath is downstairs. Recently updated. New A/C, freshly painted, tile and laminate flooring, shutters, dual pane windows, beveled slider, modern counter tops and island. The downstairs is very spacious and open with a lot of furnishing options to suit your needs. Many windows provide great light and a view to the lovely pavered patio and trees, including an avocado tree. Community features include pool, spa, clubhouse, tennis courts, racquetball, basketball and a park. 2 car garage and an extra area for parking. Don't miss out on this centrally located home.
$4,350,000
5571 Clover Hill Drive Yorba Linda, CA 92886
- Type:
- Single Family
- Sq.Ft.:
- 6,863
- Status:
- Active
- Beds:
- 5
- Lot size:
- 0.51 Acres
- Year built:
- 2015
- Baths:
- 8.00
- MLS#:
- CROC24231432
ADDITIONAL INFORMATION
Welcome to 5571 Clover Hill Drive, an exquisite estate nestled in the heart of Yorba Linda near the newly developed YL Town Center and infinite recreation. This elegant traditional residence, meticulously remodeled in 2015, offers a harmonious blend of modern luxury and timeless sophistication. Spanning over 6800 square feet, this home boasts five spacious bedrooms, all with beautifully appointed ensuite bathrooms, providing ample space for relaxation and rejuvenation. The primary bedroom boasts high ceilings, a custom built walk-in closet that once served as a bedroom, soaking tub and oversized dual head steam shower with custom tile bench, and a large sitting area to enjoy a glass of wine by the fireplace. Interiors are adorned with high-end wood finishes, 7" baseboards, plantation shutters and thoughtfully designed tile work that enhance the home's grandeur. Each room is a testament to fine craftsmanship, ensuring a living experience that is both luxurious and welcoming. The downstairs great room allows for both relaxation or grand hosting events. The kitchen is equipped with Viking Range/Ovens + Sub-Zero Warming Drawers and other restaurant grade appliances, walk-in pantry with custom shelving, a long butler's station. The allure of this property extends beyond its walls. Sit
$1,936,000
5421 Via Ontiveros Yorba Linda, CA 92887
- Type:
- Single Family
- Sq.Ft.:
- 2,654
- Status:
- Active
- Beds:
- 4
- Lot size:
- 0.2 Acres
- Year built:
- 1978
- Baths:
- 3.00
- MLS#:
- TR24229365
ADDITIONAL INFORMATION
Phenomenal professionally designed, fully renovated masterpiece like nothing else! Better than most brand-new model homes! It is located in one of the most desired tranquil neighborhoods. Single loaded street with beautiful green hilly view. Close to freeway, parks, schools and shopping centers. This 2654SF two story house is sitting on an 8640SF flat lot with extra HOA greenbelt behind. The huge front yard and rear garden were also remolded for a fashion style. High demanded floor plan with vaulted ceiling, one bedroom downstairs, formal dining room, family room open to large kitchen with all KitchenAid appliances, wine cooler, countless new recessed lights throughout all floors and rooms. After stepping up from staircase with custom glass handrail and modern chandelier there is a wide sitting area among master bedroom and two secondary bedrooms. Huge master bedroom with high ceiling, two fully redesigned closets, private toilet room. Very comfortable and elegant! Here are the major new highlights: 1) Entire house fully re-piped; 2) Real wood entrance door, all high-end bedroom doors; 3) High quality quiet garage doors; 4) Water/Termite resistant high end vinyl flooring throughout; 5) Designer's Paint inside and outside; 6)All bathrooms with recessed lights, designer's tile, LED mirrors & touch free electric toiles; 7) All bedrooms including multiple recessed lights, closet doors & racks; 7) Entire kitchen with extended waterfall marble counter, full splash guard, range hood; 9) Garage with drywall enclosure and Epoxy flooring; 10) Renewed concrete by top concrete grip; 11) Porcelain tiles installed on front walkway; 12) Living room fireplace renovated; 13)Termite work has been completed in Aug.,2024.

