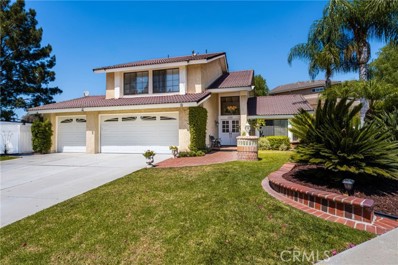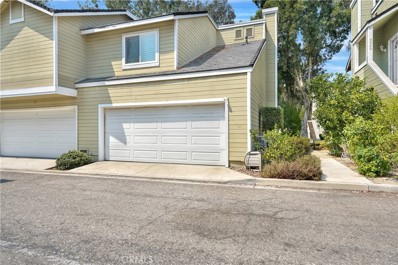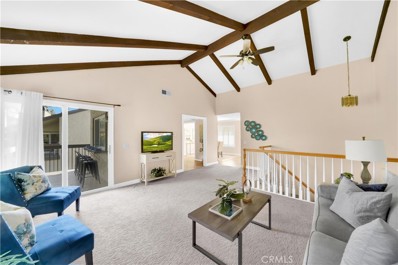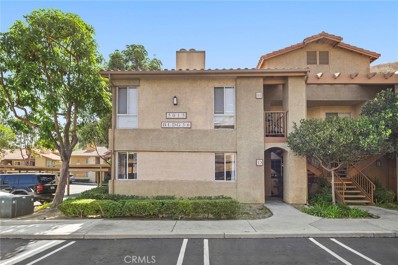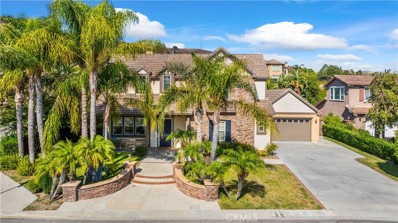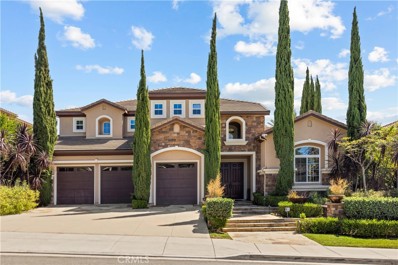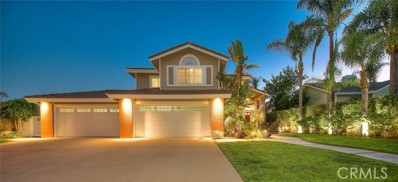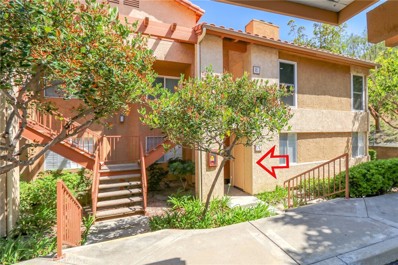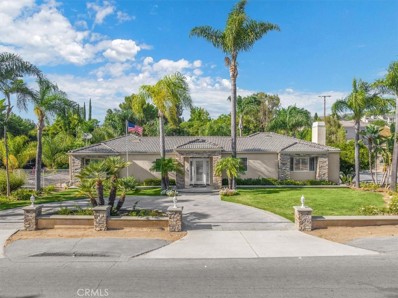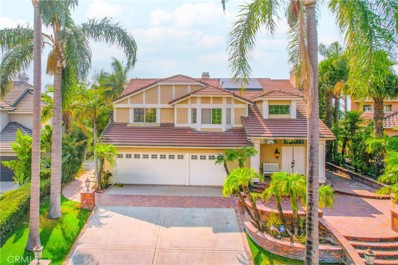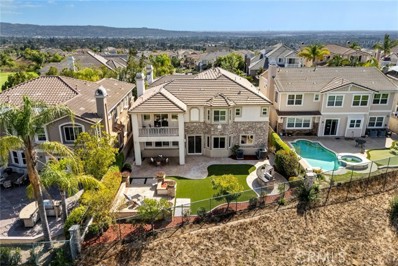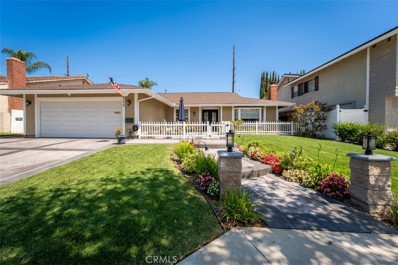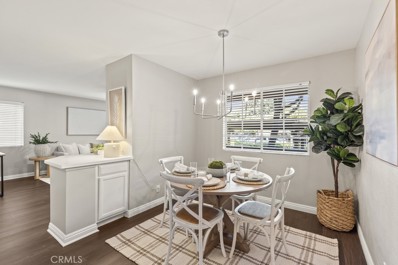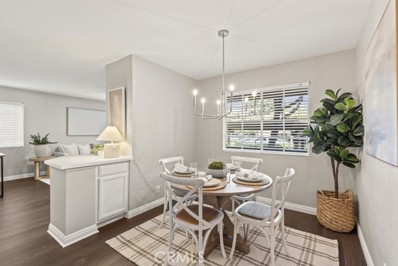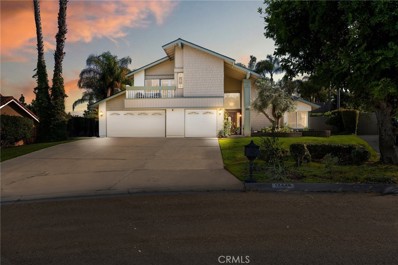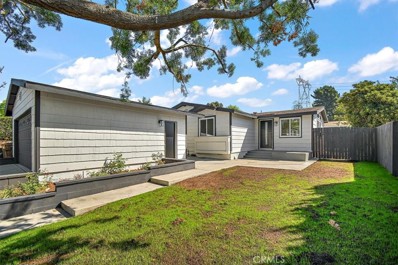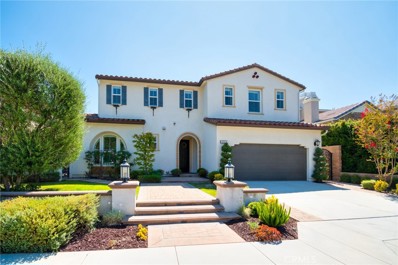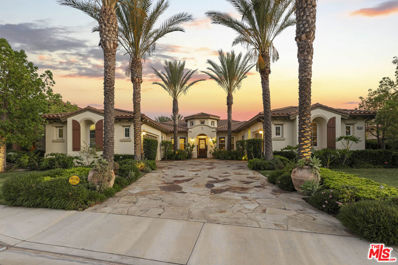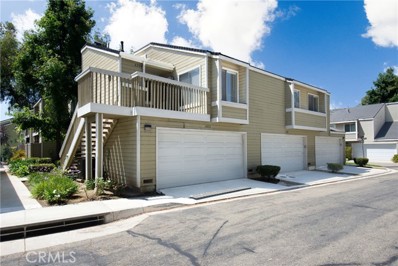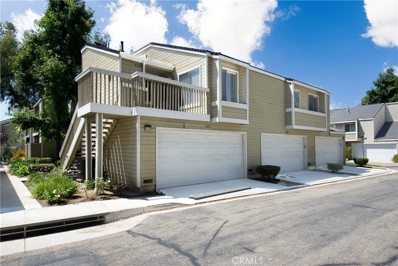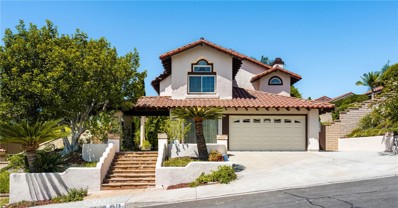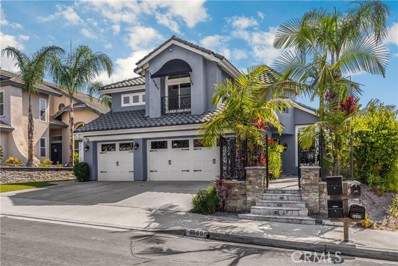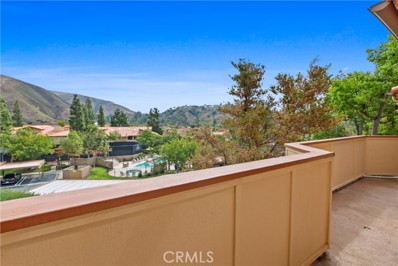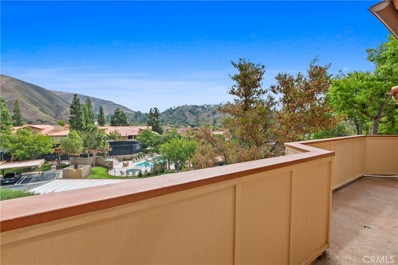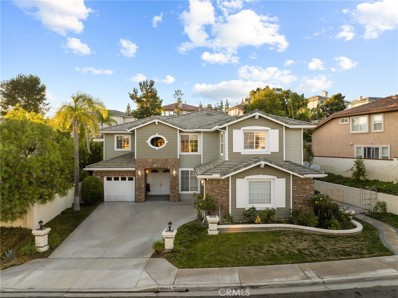Yorba Linda CA Homes for Rent
$1,375,000
21095 Felipa Road Yorba Linda, CA 92887
- Type:
- Single Family
- Sq.Ft.:
- 2,023
- Status:
- Active
- Beds:
- 4
- Lot size:
- 0.33 Acres
- Year built:
- 1984
- Baths:
- 3.00
- MLS#:
- PW24189609
ADDITIONAL INFORMATION
Welcome to paradise for those who enjoy entertaining or relaxing in a tranquil setting. A generously-sized driveway and 3-car garage allow ample parking for residents and guests. Lush landscaping leads you to inviting double-doors. Walk into a bright entryway featuring updated wood-look tile flooring, which extends throughout the downstairs. Large windows and sparkling chandeliers keep the entry, living and dining rooms light and bright. A door from the elegant dining room leads you to the kitchen, where views of the expansive backyard abound, whether gazing out from the garden window by the sink or enjoying breakfast at the kitchen table. This updated kitchen features quartz counters and a walk-in pantry. The kitchen opens to the family room, which features an updated fireplace with tile accent, and a wet-bar with storage. French doors lead from this comfortable family room to the spacious backyard. There's something for everyone from the large lawn, fenced garden, spa and space for BBQing, to the large area for seating. The lush hillside above the lawn bursts forth in flowers in the Spring. A shed on the side yard offers storage for tools and toys. Solar lighting creates an enchanting glow for evening entertaining. Returning inside, you'll find a convenient downstairs half-bath and an under stairs storage closet. Upstairs you'll find all 4 bedrooms. The tranquil primary suite features a ceiling fan and a bathroom with updated tile flooring, dual sink vanity, a shower/tub, enclosed toilet, and a large walk-in closet. Double doors lead to a secondary bedroom with a mirrored closet, currently used as an office. Down the hall you'll find the second full bath and linen cupboards. The two additional bedrooms feature ceiling fans and overlook the front of the home. Back down the stairs, the laundry room which is currently used as a pantry leads to the garage. There is an additional laundry area with washer/dryer in the garage, plus built in storage in the 3rd car space. Additional updates include newer water heater, water conditioner, whole house filter, A/C, dishwasher, range/oven. This beautiful Travis Country neighborhood is walking distance to parks and shopping/restaurants. Overall this home has exceptional outdoor space, parking, storage, lovely updates and is in a fantastic area of sought after Yorba Linda. Access to award winning PYLUSD public schools, Travis Ranch and Yorba Linda High School enhances the appeal of this gem. Make this home yours today!
- Type:
- Condo
- Sq.Ft.:
- 1,124
- Status:
- Active
- Beds:
- 2
- Year built:
- 1987
- Baths:
- 3.00
- MLS#:
- PW24179501
ADDITIONAL INFORMATION
Welcome to 6000 Waterbury Ct! Nestled in the desirable Yorba Linda Villages Community, this charming two-story townhome features 2 bedrooms, 2.5 bathrooms, and 1,124 sq. ft. of comfortable living space. Upon entry, you'll be greeted by a spacious living room with a cozy fireplace, creating a warm and inviting atmosphere. The updated kitchen seamlessly connects to the dining area, making it ideal for preparing meals and entertaining guests. Upstairs, you'll find two master suites, each with its own private bathroom. The home boasts ample storage, an open floor plan, and a private front patio perfect for relaxing or barbecuing. The attached two-car garage conveniently houses the laundry area. Enjoy the community's pool, park, playground, and close proximity to top-rated schools, shopping, and easy freeway access. This home offers a perfect blend of comfort, convenience, and location!
- Type:
- Townhouse
- Sq.Ft.:
- 1,835
- Status:
- Active
- Beds:
- 4
- Lot size:
- 0.07 Acres
- Year built:
- 1976
- Baths:
- 3.00
- MLS#:
- PW24201801
ADDITIONAL INFORMATION
Welcome to 17517 Cerro Vista Drive, a beautifully appointed 4-bedroom, 3-bathroom, single family attached home, that effortlessly combines modern elegance with comfort. Spanning 1,835 sq ft, this spacious residence is perfect for families and entertainers alike. Step inside to discover an inviting open floor plan on the entry level, flooded with natural light. The well-designed living area features a generously sized living room with vaulted ceilings, and a cozy fireplace, making it the ideal space for gatherings. The gourmet kitchen boasts sleek countertops, ample cabinetry, and double ovens, ensuring meal prep is a joy. The kitchen adjoins the full sized dining room. You'll also find one of the bedrooms and a full bathroom conveniently located on this level. Retreat to the serene primary suite, located downstairs, complete with a private ensuite bath and generous walk-in closet space. Two additional bedrooms provide flexibility for family, guests, or a home office. Enjoy outdoor living on your private patio, perfect for morning coffee or evening relaxation. The community offers fantastic amenities, including a clubhouse for social gatherings, a tennis court for active lifestyles, along with a sparkling pool, beautifully manicured grounds, and an RV park to store your Recreational Vehicles. Conveniently situated in Yorba Linda, you'll have easy access to top-rated schools, parks, shopping, and dining. Don’t miss this opportunity to own a slice of Orange County paradise! Schedule your private showing today!
- Type:
- Condo
- Sq.Ft.:
- 1,252
- Status:
- Active
- Beds:
- 2
- Year built:
- 1989
- Baths:
- 2.00
- MLS#:
- PW24200010
ADDITIONAL INFORMATION
Here is your opportunity to get in on the ground floor for this special 2 bedroom and 2 bath condo in the Hills Condominium Community in Yorba Linda. Located at the back of the development gives you a better view of the hills and maybe some hiking and wildlife watching? This unit has received a lot of love with paint, carpet, and redone kitchen counters as well as a new stove and microwave and dishwasher! Just sit down in your breakfast nook and enjoy the views to the hills, maybe feed the birds, or read a book. Walk out the slider from the kitchen and relax on the balcony. That same balcony is also accessible from the living room slider or the primary bedroom slider. At the end of the balcony is the laundry room. One full bath is a part of the master suite with a walk-in closet. The other bath has a shower and both bathrooms have had the counters, tub and shower refurbished. So many good things about the condo as it also has a dining room and a good-sized living room with a fireplace. The HOA is generous as it provides great amenities with the pool and spa area, and the gym, in addition to the tennis court. Want to save money? Of course you do…the HOA pays for the water and the trash! Parking is accessible right outside your front door. Don’t miss this one!
- Type:
- Single Family
- Sq.Ft.:
- 4,470
- Status:
- Active
- Beds:
- 5
- Lot size:
- 0.38 Acres
- Year built:
- 2005
- Baths:
- 5.00
- MLS#:
- WS24184522
ADDITIONAL INFORMATION
Welcome to exceptional fully new upgrade luxury home, perfectly situated in the prestigious Kerrigan Ranch Community of Yorba Linda. This stunning property offers an array of features that will surely captivate you, perfect for families seeking a high-quality living experience. As you step inside, you'll be greeted by a spacious open-concept layout, with high ceilings and abundant natural light, creating an elegant and airy atmosphere throughout. The home features 5 generously sized bedrooms .The 4 bedroom and a powder luxurious bathrooms are equipped with modern fixtures, with the master suite offering a walk-in closet and a private en-suite bathroom for your personal retreat. The gourmet kitchen is a true centerpiece, boasting top-of-the-line stainless steel appliances, a large island, and plenty of storage space—perfect for culinary enthusiasts and entertaining guests. The luxurious living and dining areas flow seamlessly together, creating an ideal space for both daily living and special gatherings. The house enjoys a prime location, nestled in a desirable neighborhood with the distinguished Yorba Linda High Schools nearby at walking distance. Yorba Linda is known for its friendly neighbors, beautiful parks, and a strong sense of community spirit. It's a place where you'll quickly feel at home. The highlight of this property, however, has to be the expansive backyard with a courtyard that features a fireplace. It adds an extra layer of charm and functionality to your outdoor living space. Whether you're looking for a comfortable home or a solid investment opportunity, this property is the perfect choice for you.
$3,988,000
20066 Umbria Way Yorba Linda, CA 92886
- Type:
- Single Family
- Sq.Ft.:
- 5,135
- Status:
- Active
- Beds:
- 5
- Lot size:
- 0.24 Acres
- Year built:
- 2013
- Baths:
- 6.00
- MLS#:
- WS24201626
ADDITIONAL INFORMATION
Spacious Home with Beautiful Mountain and City Views. Welcome to this 5,135 sq. ft. home, on a hill with amazing mountain and city views. As you enter, you’ll see high ceilings, stylish chandeliers, and a stone-paved hallway that gives the home a luxurious feel. The formal dining room and living room on either side of the hall show the home’s quality and elegance. Large sliding glass doors fill the house with natural light, making it bright and open. The main kitchen has a big island, perfect for cooking and entertaining guests. There’s also a second kitchen for extra cooking options. The home has two master bedrooms, one on each floor. Each comes with two walk-in closets, a private shower, and a soaking tub, providing lots of space and comfort. The other bedrooms are also nicely designed, giving plenty of room for family or guests. Outside, you’ll find a stone-paved yard, a beautiful pool, a pavilion, and a BBQ bar, making this space great for relaxing or entertaining. Located in the prestigious Yorba Linda community, the house is close to award-winning schools, shopping, dining, and recreational amenities. Welcome to schedule your private tour.
$1,568,950
21800 D Baglio Way Yorba Linda, CA 92887
- Type:
- Single Family
- Sq.Ft.:
- 2,557
- Status:
- Active
- Beds:
- 4
- Lot size:
- 0.22 Acres
- Year built:
- 1988
- Baths:
- 3.00
- MLS#:
- IG24186189
ADDITIONAL INFORMATION
Welcome to 21800 D'Bagilo in beautiful Yorba Linda Travis Ranch Neighborhood! Set within the renowned Yorba Linda School District. This home feeds into the award winning schools Travis Ranch and Yorba Linda High School. this stylishly upgraded home combines elegance, comfort, and a touch of modern luxury. Step inside to discover a thoughtfully updated interior, granite countertops, complete with a sleek KitchenAid dishwasher and double convection oven, Frigidaire refrigerator, and new appliances. New carpet and flooring throughout provide a fresh feel, while upgraded Kohler toilets and a hot water heater with a circulator add comfort and efficiency to everyday living.The home’s sophisticated features continue with a GE soft water system, reverse osmosis filtration, and a retractable awning to create the perfect outdoor escape. Plantation shutters throughout bring in natural light and enhance privacy, adding a refined touch to the space. A spacious Tuff Shed offers additional storage, and the 850 square foot finished garage—complete with a 2 LiftMaster openers and new epoxy flooring—provides a clean, polished space for vehicles and projects alike. Outside, the property showcases beautiful landscape lighting, a tranquil water wall, and a lovely view. Located just minutes from Redwoods Grove, scenic parks, and picturesque hiking trails, this home makes it easy to embrace Yorba Linda’s natural beauty. Enjoy quick access to shopping and dining at the Yorba Linda Town Center and Savi Ranch, as well as easy freeway access for commuting to Anaheim, Fullerton, and other popular Orange County areas. Blending convenience, modern upgrades, and serene surroundings, this home is a true gem. Don’t miss your chance to make it yours—schedule a viewing today!
- Type:
- Condo
- Sq.Ft.:
- 1,252
- Status:
- Active
- Beds:
- 2
- Year built:
- 1988
- Baths:
- 2.00
- MLS#:
- WS24182781
ADDITIONAL INFORMATION
***Listing price included all new Furnitures , New Washer & Dryer, New Refrigerator and Massage Chair.***. Truly a beautiful and secluded Ground-level end unit nestled in the top section of "The Hills" of Yorba Linda, offering much privacy, quiet enjoyment, and excellent views. It features 2 bedrooms and 2 baths, spanning 1,252 sqft. The spacious living room with a fireplace opens to a separate dining room. The master suite and both bedrooms boast walk-in closets and ceiling fans. The kitchen is equipped with granite countertops and ample cabinetry. Solid wood flooring runs throughout the living and dining rooms, while the bedrooms feature installed laminate flooring. Additional highlights include separate storage and private laundry rooms, and a large private patio accessible by sliding glass doors from the master suite. The AC and furnace units are less than 4 years old, and both bathrooms have been recently upgraded. The unit comes with two assigned carport spaces and ample guest parking. The community offers resort-like amenities, including a swimming pool, tennis courts, a children's playground, and a clubhouse with a fitness room. It's close to biking trails, shopping, dining, and offers easy access to the 91 freeway. Located in the desirable Placentia-Yorba Linda school district. **Move in READY!!
$2,500,000
18991 Oriente Drive Yorba Linda, CA 92886
- Type:
- Single Family
- Sq.Ft.:
- 3,297
- Status:
- Active
- Beds:
- 4
- Lot size:
- 0.44 Acres
- Year built:
- 2004
- Baths:
- 6.00
- MLS#:
- PW24181735
ADDITIONAL INFORMATION
Country living at its best.Discover the perfect blend of luxury, functionality, and entertainment at 18991 Oriente Dr. This magnificent 3,297 sq. ft. home, set on a sprawling 0.44-acre lot, offers 4 bedrooms and 4 bathrooms, making it perfect for both comfortable living and elegant entertaining. The open-concept layout seamlessly connects the living spaces, including a gourmet kitchen equipped with top-of-the-line Subzero appliances, granite countertops, and a large peninsula perfect for casual dining or entertaining. The spacious game room is ideal for family gatherings, game nights, or creating a home theater. The backyard is an entertainer's dream, featuring a state-of-the-art grilling bar with a flattop stove, a sparkling pool with a cascading waterfall and a thrilling slide, and expansive patio areas designed for outdoor gatherings. Car enthusiasts will appreciate the attached 3-car garage with sleek epoxy flooring, along with an additional garage located at the rear of the property for extra storage or a workshop. This property is also located within walking distance to the new Yorba Linda library, Bristol Farms, IMAX movie theater and numerous downtown restaurants and food courts. For equestrian lovers, the property includes three well-maintained 3 horse stalls, providing a unique opportunity for horseback riding and care. This home offers an exceptional lifestyle with a perfect balance of elegance and practicality in a serene, picturesque setting. Whether you’re entertaining guests or enjoying a peaceful evening at home, 18991 Oriente Dr. delivers unmatched luxury and comfort. Be sure to view the #D, video and floor plan attached
$2,499,999
21620 Brisbane Way Yorba Linda, CA 92887
- Type:
- Single Family
- Sq.Ft.:
- 3,759
- Status:
- Active
- Beds:
- 5
- Lot size:
- 0.37 Acres
- Year built:
- 1989
- Baths:
- 4.00
- MLS#:
- WS24196323
ADDITIONAL INFORMATION
Discover your dream oasis in this newly renovated Yorba Linda home! Enjoy brand-new flooring, a modern kitchen with stainless steel appliances, and stylish bathrooms. Step outside to a private pool, perfect for entertaining, and a spacious 400 sqft California Room that invites you to soak up the sunshine while taking in breathtaking 270-degree views and spectacular sunsets. With three generous bedrooms, including a serene master suite, this home combines comfort and luxury. Located in a desirable neighborhood with easy access to top-rated schools, parks, and dining, this property is a must-see!
$2,688,000
18791 Pimlico Terr Yorba Linda, CA 92886
- Type:
- Single Family
- Sq.Ft.:
- 4,976
- Status:
- Active
- Beds:
- 4
- Lot size:
- 0.19 Acres
- Year built:
- 2006
- Baths:
- 4.00
- MLS#:
- PW24178854
ADDITIONAL INFORMATION
MOTIVATED SELLER! ALREADY FOUND NEW HOME! LUXURY LIVING in the highly sought after SARATOGA tract of VISTA DEL VERDE, this Toll Brothers masterpiece awaits. Overlooking the lush 16th hole of the Black Gold Golf Course, this residence embodies the pinnacle of resort like living, blending architectural grandeur with sophisticated lifestyle. Entering this magnificent estate, you are greeted by an expansive, open layout. The grand foyer sets the tone for the exquisite craftsmanship that continues throughout the home. Thoughtful design and meticulous attention to detail are evident in every corner, from striking architectural elements to custom features.The heart of this home is the chef's kitchen, featuring stainless steel appliances, large center island, and granite countertops.Butler’s pantry offers additional storage and preparation space, making it perfect for hosting elegant gatherings or casual family meals.Open floor plan seamlessly transitions to the inviting living and dining areas, where high ceilings and large windows create a light filled ambiance that enhances the home's natural beauty. Custom built ins throughout the residence not only add a touch of sophistication, but also provide practical storage solutions that blend seamlessly with the home's design.The primary suite is a luxurious retreat, featuring golf course views, a private sitting area, and a spa like ensuite bathroom. A spacious walk-in closet, dual vanities, deep soaking tub, and a separate double entry glass enclosed shower, create a serene space to unwind after a long day. Three additional bedrooms are generously sized and thoughtfully designed, each with ample closet space. In addition to the four bedrooms, there is a large first floor office and second floor study. The home also includes a versatile loft area with built ins and could be used as a media space, home office, play area or more. Front & back yards have beautiful, quality artificial turf, while the back also offers a serene sanctuary with a covered patio area ideal for alfresco dining & relaxation. Golf course views create a picturesque backdrop for outdoor gatherings & tranquil evenings. Tesla outlet, cabinets and water softener in garage. Vista del Verde offers an exceptional lifestyle with proximity to top-rated schools, fine dining, & many entertainment options. This masterplanned community provides a perfect blend of convenience & luxury. Embrace a lifestyle of elegance & comfort in a home that truly has it all!
$1,375,000
4772 Granada Drive Yorba Linda, CA 92886
- Type:
- Single Family
- Sq.Ft.:
- 1,847
- Status:
- Active
- Beds:
- 4
- Lot size:
- 0.16 Acres
- Year built:
- 1970
- Baths:
- 2.00
- MLS#:
- PW24178563
ADDITIONAL INFORMATION
WELCOME TO YOUR NEW HOME! Beautifully remodeled 4 bedroom, 2 bath single story on a good sized lot with cul-de-sac location in highly sought-after neighborhood of Yorba Linda. In an award winning school district featuring Fairmont Elementary, Bernardo Yorba Middle School, and Yorba Linda High School this home is perfect for families with children. The newly gated front porch offers a nice sitting area before approaching the custom Double Door entry that opens to an abundance of natural light from the high ceilings, custom oversized sliding doors, french doors, and bay window making this home very light & bright. The entire home has been upgraded throughout with new paint, carpet, and flooring along with no interior steps. The spacious living area with a cozy stone fireplace opens into the large dining area and entirely remodeled kitchen that has all brand new appliances, cabinets, and countertops. The newly renovated hall bathroom with tub and shower has all new tile, flooring, cabinets and fixtures. The primary bedroom has plenty of space as well as completely redone walk-in shower as well as cabinets, fixtures and faucets. The roomy backyard features an abundance of maturing fruit trees along with new patio slab and a patio cover perfect for entertaining guests, as well as substantial grassy area that is great for kids and pets. The inside laundry room has plenty of storage cabinets with convenient access to the 2 car garage and custom designed driveway. New flooring and carpeting throughout, central air, and so much more. THIS HOME IS A MUST SEE!
- Type:
- Condo
- Sq.Ft.:
- 1,252
- Status:
- Active
- Beds:
- 2
- Year built:
- 1987
- Baths:
- 2.00
- MLS#:
- PW24178659
ADDITIONAL INFORMATION
Single level living in this updated 2 bedroom 2 bathroom condo with large private patio, dedicated laundry room, & steps from the HOA maintained pool & spa. Updates include, laminate wide plank flooring, new paint: walls, ceilings, closets, trim, doors, & baseboards, window coverings, & lighting. Large living room offers a fireplace & access to the patio, nice dedicated dining area, both bedrooms have large walk in closets, & primary has access to the patio & laundry as well as a large shower/oversized bathtub combination. Please view the listing video as well as Matterport 3D, thank you for your interest in this beautiful home!
- Type:
- Condo
- Sq.Ft.:
- 1,252
- Status:
- Active
- Beds:
- 2
- Year built:
- 1987
- Baths:
- 2.00
- MLS#:
- CRPW24178659
ADDITIONAL INFORMATION
Single level living in this updated 2 bedroom 2 bathroom condo with large private patio, dedicated laundry room, & steps from the HOA maintained pool & spa. Updates include, laminate wide plank flooring, new paint: walls, ceilings, closets, trim, doors, & baseboards, window coverings, & lighting. Large living room offers a fireplace & access to the patio, nice dedicated dining area, both bedrooms have large walk in closets, & primary has access to the patio & laundry as well as a large shower/oversized bathtub combination. Please view the listing video as well as Matterport 3D, thank you for your interest in this beautiful home!
- Type:
- Single Family
- Sq.Ft.:
- 2,838
- Status:
- Active
- Beds:
- 4
- Lot size:
- 0.25 Acres
- Year built:
- 1977
- Baths:
- 3.00
- MLS#:
- PW24177618
ADDITIONAL INFORMATION
THIS HOME IS A MUST SEE! BEAUTIFUL cul-de-sac home located in a highly sought after Yorba Linda neighborhood! This home features a bright and open floor plan with 4 bedrooms, 3 bathrooms with 2,838 square feet of spacious living space on an 11,050 sq ft lot! Large living room at the entry with vaulted ceiling, beautiful hardwood flooring, plenty of natural lighting, and is adjacent to the spacious formal dining room. The beautifully designed kitchen features beautiful custom cabinetry for storage, stainless steel appliances including Thermador oven system and Thermador gas cooktop, recessed lighting, beautiful countertops and is open to the family room which makes it great for entertaining. The large family room includes a beautiful custom fireplace, beautiful flooring, recessed lighting, bar and has beautiful views of the backyard. Upstairs features a Large Primary Suite that includes a large bedroom area with updated patio, large walk-in closet with In-Wall Jewelry cabinet with mirror, beautiful double sink vanity, heated towel rack and walk-in shower room which includes a heated Bubble Massage Air Bathtub. Down the hall are 2 additional bedrooms with walk-in closets, a beautiful hall bathroom with shower/tub combo, and the fourth can either be used as a LARGE bedroom or as a bonus room. This private backyard features a sparkling pool and spa area, large grassy area with mature landscaping, and covered patio area. Additional features of the home include an oversized 3-car garage, Central Air Conditioning with Electrostatic Air Purification System, whole house fan, double pane windows, Home Security Surveillance System with 8 cameras, ring doorbell, updated staircase, water softener, R-35 Cellulose Attic Insulation AND SunPower Solar System with 35 panels-which are completely paid for. SOLAR OWNED 35 PANELS PROVIDING AN INCREDIBLE SAVING TO BUYER, NO HOA OR MELLO ROOS, located in the Award-winning Placentia-Yorba Linda Unified School District, conveniently located close to shopping, restaurants, and entertainment. Come view this beautiful house and make it yours today!
Open House:
Saturday, 11/16 11:00-3:00PM
- Type:
- Single Family
- Sq.Ft.:
- 1,680
- Status:
- Active
- Beds:
- 4
- Lot size:
- 0.14 Acres
- Year built:
- 1983
- Baths:
- 2.00
- MLS#:
- SB24177411
ADDITIONAL INFORMATION
Discover luxury living at 5700 Greenbriar Drive in Yorba Linda's prestigious Green Hills Subdivision. This fully remodeled, move-in-ready home combines elegance with modern comfort, making it the ideal choice for discerning buyers. Nestled in a serene, upscale neighborhood with top-rated schools, this home offers access to exclusive amenities , including a private lake, pools, and parks. With a spacious layout, beautiful landscaping, and easy access to shopping, dining, and major freeways, this property is more than a home—it's your gateway to the best of Southern California living.
$2,050,000
4243 Genoa Way Yorba Linda, CA 92886
- Type:
- Single Family
- Sq.Ft.:
- 2,942
- Status:
- Active
- Beds:
- 4
- Lot size:
- 0.15 Acres
- Year built:
- 2013
- Baths:
- 4.00
- MLS#:
- PW24180403
ADDITIONAL INFORMATION
Welcome to your new dream home, built by award winning Toll Brothers, and located in the highly sought Amalfi Hills Community!! Boasting at just under 3000 sq ft, this has everything you want and need! This 4 bedroom home includes an extra large master suite and master bath with double sinks, a separate soaking tub, separate shower, large walk-in closet, and a balcony with amazing mountain views! In addition to the 3 bedrooms upstairs, there is a full bedroom with a full bathroom downstairs for your convenience that can be used as an office, in-laws suite, or guest bedroom as well as a separate powder room/half bath for guests. The kitchen is perfect for entertaining, with large center island, stainless steel sink, double oven, and subzero refrigerator. There’s a huge backyard for you to grow your own fruit trees or have your own garden! Complete with recessed lighting throughout, tile and carpet flooring, separate laundry room with utility sink, dual AC, and 3 car garage, you don’t want to miss the opportunity to live in a Toll Brothers home! **Buyer/buyers agent to perform their due diligence and verify and satisfy themselves regarding sq. footage, lot size, bed/bath, year built, features, schools, any other information desired. Listing agent has not verified directly and has obtained information from public records.
$4,800,000
4109 Cortona Court Yorba Linda, CA 92886
- Type:
- Single Family
- Sq.Ft.:
- 4,545
- Status:
- Active
- Beds:
- 5
- Lot size:
- 0.41 Acres
- Year built:
- 2013
- Baths:
- 5.00
- MLS#:
- 24427499
ADDITIONAL INFORMATION
Welcome to this stunning single-story estate located in the prestigious Amalfi Hills, a property that has been honored with the NAHB awards, often referred to as the Nobel Prize of architectural excellence. With breathtaking panoramic views, this former Toll Brothers model home showcases the pinnacle of luxury living. The home includes over $2 million in builder and owner upgrades, setting it apart in a league of its own. While other homes in the area sold for around $2 million at that time, this model home commanded a price of $3.5 million, a testament to its unparalleled quality and exclusivity. Enter to experience the grandeur of high ceilings in a one-story layout, providing an expansive and airy atmosphere. The gourmet kitchen is equipped with top-of-the-line appliances, sleek granite counters, and a vast center island perfect for both everyday living and entertaining. The primary suite offers a private retreat, complete with a luxe spa-like bathroom, spacious walk-in closet, and direct access to the beautiful patio. The separate guest quarters provide privacy and comfort for visitors, featuring a full bathroom, kitchenette, and private patio. Smart home features include a built-in sound system and solar panels, ensuring modern convenience and efficiency. The resort-style backyard is an oasis for relaxation and entertainment, with an oversized swimming pool, spa, pergola with step-down outdoor kitchen and barbecue, and meticulously maintained landscaping. Located in a prime area with some of the best schools in North County, including award-winning Yorba Linda High School, this estate offers not only luxury but also a highly sought-after lifestyle.
- Type:
- Condo
- Sq.Ft.:
- 894
- Status:
- Active
- Beds:
- 2
- Lot size:
- 2.61 Acres
- Year built:
- 1985
- Baths:
- 2.00
- MLS#:
- CRPW24171981
ADDITIONAL INFORMATION
Stunningly Remodeled 2-Bedroom, 2-Bath Condo with All The Modern Upgrades! This beautifully updated, end unit condo features a spacious, open layout with stylish finishes throughout. Enjoy your own private retreat with a generous master bedroom, complete with a walk-in closet and luxurious en-suite bathroom. The inviting & private open patio is perfect for relaxing or entertaining. Benefit from the convenience of a 2-car garage and easy access to community amenities including a pool, clubhouse, volleyball court, BBQ area, and playground. Plus, you'll be just moments away from exceptional shopping and local conveniences & award winning schools. Your association fee covers essentials like water, trash, and insurance! Don’t miss out on this highly sought after, move-in-ready gem!
- Type:
- Condo
- Sq.Ft.:
- 894
- Status:
- Active
- Beds:
- 2
- Lot size:
- 2.61 Acres
- Year built:
- 1985
- Baths:
- 2.00
- MLS#:
- PW24171981
ADDITIONAL INFORMATION
Stunningly Remodeled 2-Bedroom, 2-Bath Condo with All The Modern Upgrades! This beautifully updated, end unit condo features a spacious, open layout with stylish finishes throughout. Enjoy your own private retreat with a generous master bedroom, complete with a walk-in closet and luxurious en-suite bathroom. The inviting & private open patio is perfect for relaxing or entertaining. Benefit from the convenience of a 2-car garage and easy access to community amenities including a pool, clubhouse, volleyball court, BBQ area, and playground. Plus, you'll be just moments away from exceptional shopping and local conveniences & award winning schools. Your association fee covers essentials like water, trash, and insurance! Don’t miss out on this highly sought after, move-in-ready gem!
$1,350,000
5575 VIA CANTADA Yorba Linda, CA 92887
- Type:
- Single Family
- Sq.Ft.:
- 2,364
- Status:
- Active
- Beds:
- 4
- Lot size:
- 0.19 Acres
- Year built:
- 1987
- Baths:
- 3.00
- MLS#:
- PW24171925
ADDITIONAL INFORMATION
Nestled in the picturesque hills of Yorba Linda, this charming Spanish-style home offers a perfect blend of classic design and modern upgrades. The remodeled kitchen is a chef’s delight, featuring elegant quartz countertops, an upgraded Viking 5-burner cooktop with matching down draft variable speed vent, a reverse osmosis system and a spacious island that flows seamlessly into the inviting family room perfect for entertaining and everyday comfort. The flexible floor plan includes a den with a permitted bedroom addition and an attached full bathroom, making it ideal for guests or multi-generational living. The home truly functions as a 4-bedroom plus den, with an upgraded private laundry room conveniently located downstairs. The interior boasts a blend of carpet and Italian tile flooring, ceiling fans in every room, LED lighting throughout, and a cozy breakfast nook alongside the dining room. Recent upgrades include a freshly painted exterior and stunning mahogany dual front doors. The dry bar is plumbed for easy conversion into a wet bar if desired. Upstairs, the spacious primary bedroom impresses with vaulted ceilings, a luxurious ensuite bathroom with dual sinks, marble countertops, a soaking tub, a walk-in shower, and a large walk-in closet. All bathrooms have been stylishly updated to match the home’s refined character. Additional features include a new whole house water softener, and high-quality quartz countertops in the dry bar areas. Step outside to enjoy the large backyard, featuring a large motorized automatic awning over the patio, lush greenery, a grapevine along the side yard, and a raised patio area ready for BBQs and outdoor gatherings. The home also includes solar panels which are owned. The garage door is insulated and includes an opener with wifi capability. Located in the award-winning Placentia-Yorba Linda School District, this home is also within close proximity to local shopping, dining, and entertainment options, making it the perfect balance of comfort, style, and convenience.
$1,474,990
5660 Van Gogh Way Yorba Linda, CA 92887
- Type:
- Single Family
- Sq.Ft.:
- 2,314
- Status:
- Active
- Beds:
- 4
- Lot size:
- 0.14 Acres
- Year built:
- 1990
- Baths:
- 3.00
- MLS#:
- PW24162701
ADDITIONAL INFORMATION
Welcome to 5660 Van Gogh Way, where luxury and elegance meet in the highly sought-after Bryant Ranch community of Yorba Linda. This stunning 4-bedroom, 2.5-bathroom home has been meticulously upgraded, with high-end finishes and thoughtful details throughout. PAID OFF SOLAR PANEL SYSTEM. Step inside to discover a welcoming formal dining room and a separate living room that exude sophistication. The heart of the home, the chef's dream kitchen, opens seamlessly to the family room and is outfitted with top-of-the-line appliances, including a built-in range, convection oven, microwave, refrigerator, and a striking waterfall quartz-topped island. The convenience of a well-appointed laundry room with an included washer and dryer adds to the home's practical luxury. Upstairs, all four bedrooms await, including the opulent master suite. This private retreat features a remodeled bathroom with double sinks, a luxurious jacuzzi tub, and a separate shower. The exterior of this home is just as captivating. Entertain w/ ease in the expansive covered outdoor kitchen, complete with a BBQ, side burner, storage drawers, and refrigerator. Relax in one of the two covered seating and dining areas, or take a dip in the pebbletech saltwater pool and spa, all set against the backdrop of lush tropical landscaping and enclosed by private vinyl fencing. The front of the home welcomes you w/ a charming porch and a secure custom iron-gated atrium. Additional features include an attached 3-car garage with extra uncovered parking, soaring cathedral-vaulted ceilings, elegant crown moldings, a spacious walk-in closet, a whole-house water filtration system, water softener, wood shutters, custom window coverings, retractable exterior shade coverings, a custom outdoor lighting system, & a hardwired Ring security system with cameras. Inside, enjoy the luxury of custom cabinetry w/ dovetailing and soft-closing drawers and doors, a large pantry w/ pull-outs, energy-efficient double-pane windows, built-in speakers in the family room, and a wine cooler in the formal dining room. Located within the prestigious Placentia-Yorba Linda Unified School District, this home is close to top-rated schools: Yorba Linda High School, Travis Ranch Middle School, and Award Winning Bryant Ranch Elementary School. Truly one of the finest homes in the area, every detail has been masterfully executed by professionals with no expense spared. This home is a true masterpiece, come in and make it your own!
- Type:
- Condo
- Sq.Ft.:
- 1,252
- Status:
- Active
- Beds:
- 2
- Year built:
- 1988
- Baths:
- 2.00
- MLS#:
- CRPW24162773
ADDITIONAL INFORMATION
Desirable upstairs unit with high vaulted ceilings. Remodeled tastefully. Inviting and warm living room has a cozy fireplace and lots of natural light, 2 large bedrooms. Prime location. Spectacular view from private balcony. Private laundry room. Great school district. Highly desirable resort style community offers Pools, spa, gym, tennis court and other amenities. This one will not disappoint!!
- Type:
- Condo
- Sq.Ft.:
- 1,252
- Status:
- Active
- Beds:
- 2
- Year built:
- 1988
- Baths:
- 2.00
- MLS#:
- PW24162773
ADDITIONAL INFORMATION
Desirable upstairs unit with high vaulted ceilings. Remodeled tastefully. Inviting and warm living room has a cozy fireplace and lots of natural light, 2 large bedrooms. Prime location. Spectacular view from private balcony. Private laundry room. Great school district. Highly desirable resort style community offers Pools, spa, gym, tennis court and other amenities. This one will not disappoint!!
- Type:
- Single Family
- Sq.Ft.:
- 3,744
- Status:
- Active
- Beds:
- 4
- Lot size:
- 0.19 Acres
- Year built:
- 2003
- Baths:
- 5.00
- MLS#:
- OC24161504
ADDITIONAL INFORMATION
Luxury Live Auction! Bidding to start $1,600,000! Traditional non- distressed, property. Cash or Finance ok! Seller will entertain offers prior to the Auction date. Discover the epitome of luxurious living at 20215 Landig Circle, a freshly painted, expansive 3,700+ square foot residence nestled in the prestigious and highly sought-after East Lake Village of Yorba Linda. With soaring ceilings, sun-drenched spaces, an array of thoughtful amenities, and multiple living areas, this 4-bedroom, 4.5-bathroom home is a haven of tranquility and sophistication in the heart of Yorba Linda luxury. As you enter, be greeted by the grandeur of high ceilings and freshly painted walls that accentuate the open floor plan, allowing natural light to cascade through every corner. Multiple living spaces await, including a formal living room with a cozy fireplace, elegant dining room ideal for hosting, inviting family room perfect for movie nights, and a dedicated office, ensuring that every member of the household finds their perfect space for relaxation or productivity. The heart of the home is the gourmet kitchen, complete with gleaming granite countertops, ample cabinetry, a large center island, and a spacious layout that inspires culinary creativity. Adjacent to the kitchen, you'll find both a casual breakfast nook with backyard views and a formal dining room, perfect for hosting intimate dinners or grand celebrations. Each of the four bedrooms is a private retreat, featuring its own en suite bathroom for ultimate convenience and privacy. The luxurious master suite boasts a private balcony overlooking the tranquil backyard, while the spa-like ensuite bathroom offers a soaking tub, dual vanities, and a walk-in shower, a true oasis to unwind after a long day. A guest bedroom with its own bathroom is conveniently located downstairs, providing a comfortable haven for visiting friends and family. Step outside to your own private haven, where a cozy backyard awaits, perfect for intimate gatherings and entertaining.

Yorba Linda Real Estate
The median home value in Yorba Linda, CA is $1,275,000. This is higher than the county median home value of $1,008,200. The national median home value is $338,100. The average price of homes sold in Yorba Linda, CA is $1,275,000. Approximately 78.87% of Yorba Linda homes are owned, compared to 17.09% rented, while 4.04% are vacant. Yorba Linda real estate listings include condos, townhomes, and single family homes for sale. Commercial properties are also available. If you see a property you’re interested in, contact a Yorba Linda real estate agent to arrange a tour today!
Yorba Linda, California has a population of 68,319. Yorba Linda is more family-centric than the surrounding county with 35.74% of the households containing married families with children. The county average for households married with children is 34.78%.
The median household income in Yorba Linda, California is $137,011. The median household income for the surrounding county is $100,485 compared to the national median of $69,021. The median age of people living in Yorba Linda is 44.3 years.
Yorba Linda Weather
The average high temperature in July is 85.6 degrees, with an average low temperature in January of 46.6 degrees. The average rainfall is approximately 14.8 inches per year, with 0 inches of snow per year.
