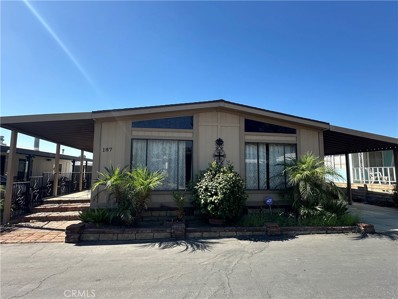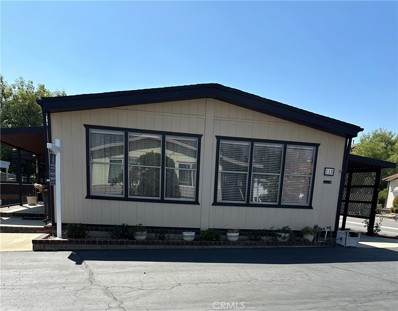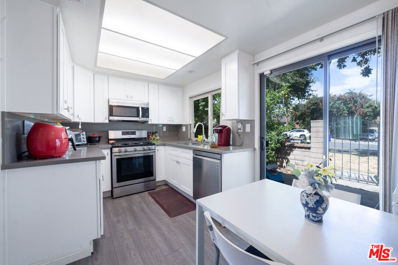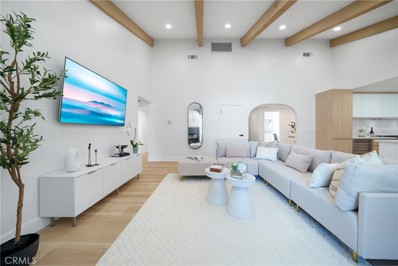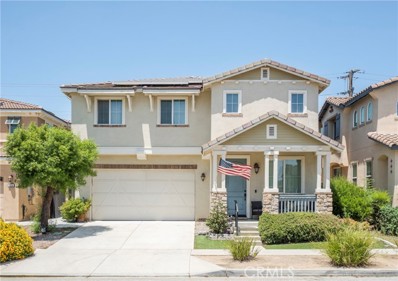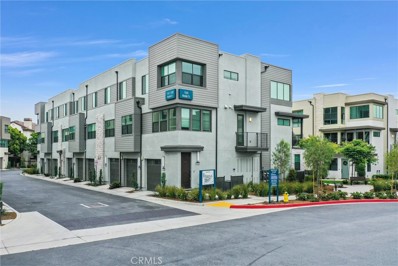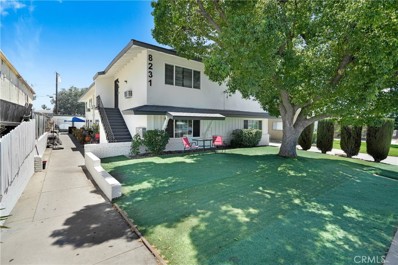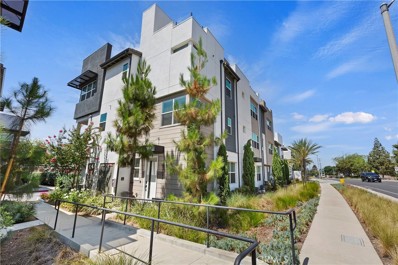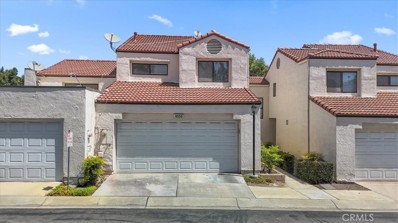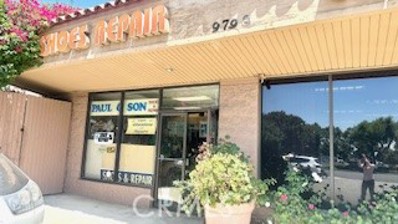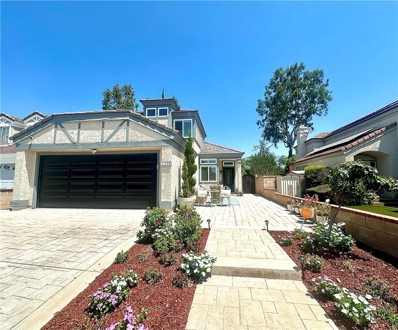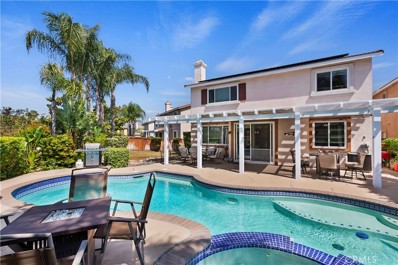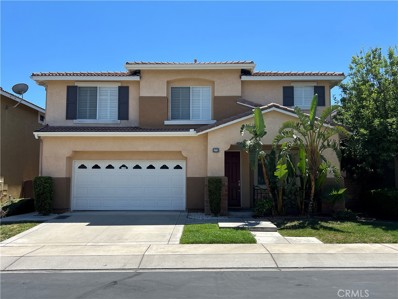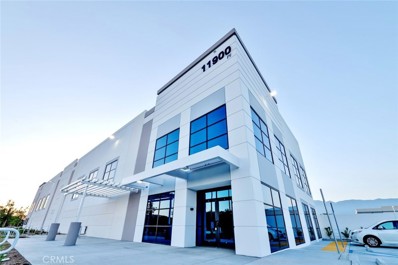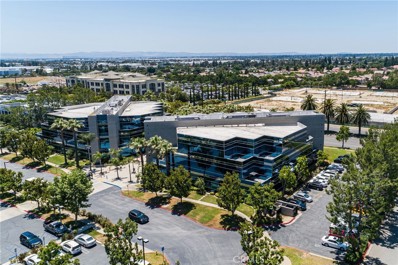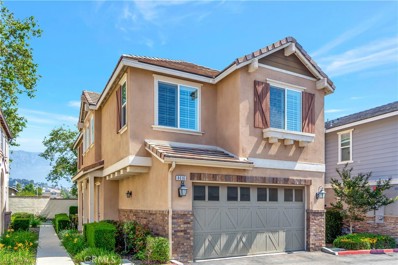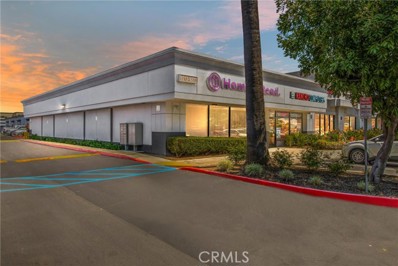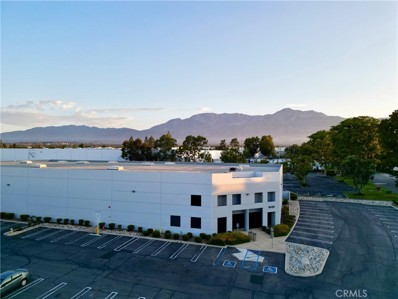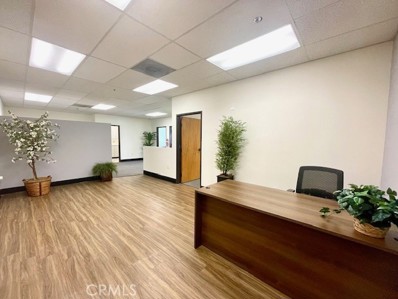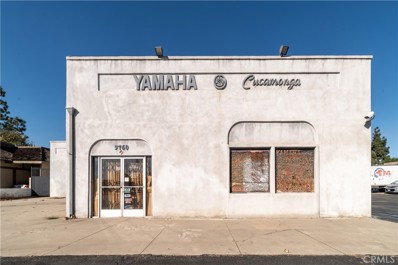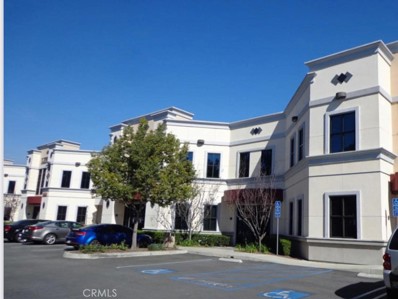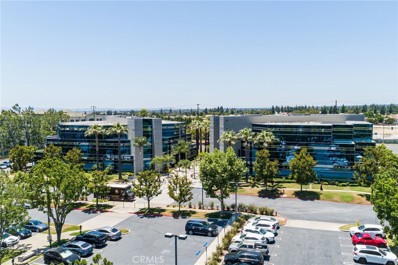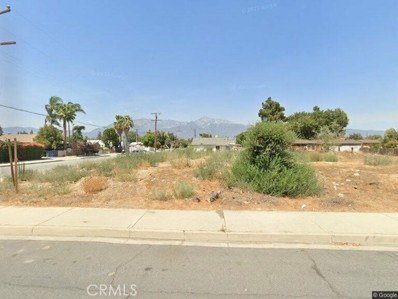Rancho Cucamonga CA Homes for Rent
- Type:
- Manufactured/Mobile Home
- Sq.Ft.:
- 1,464
- Status:
- Active
- Beds:
- 2
- Lot size:
- 0.03 Acres
- Year built:
- 1979
- Baths:
- 2.00
- MLS#:
- IG24172244
ADDITIONAL INFORMATION
Welcome to 55+ Community of Casa Volante Estates! A quiet and serene community with perks of amenities and convenient location. Priced for a quick sale, this 2 bedroom, 2 bathroom manufacture home comes complete with a Fridge, Washer, Dryer and Flatscreen TV! Pack your bags and move in for added convenience. Carport can park up to 2 cars and community features a Clubhouse and Pool for your social gatherings. Ideal location within 10 minutes to Victoria Gardens for your shopping and dining experiences, not to mention nearby freeway access. Enjoy all things Casa Volante has to offer!
- Type:
- Manufactured/Mobile Home
- Sq.Ft.:
- 1,440
- Status:
- Active
- Beds:
- 2
- Year built:
- 1981
- Baths:
- 2.00
- MLS#:
- CV24170410
ADDITIONAL INFORMATION
This is a lovely home, well maintained in it's original condition. This home offers 2 bedrooms and 2 full bath both with walk in showers and a large soak tub in master. A large family room open to the spacious kitchen .This home is priced for a quick sale and waiting for the right buyer to come and put their signature on it. Back of the park location on a corner lot with a drive thru driveway in a very quiet atmosphere. Seller is very motivated and will consider all reasonable offers THIS IS A 55+COMMUNITY. Seller wants it sold quickly!
- Type:
- Condo
- Sq.Ft.:
- 1,037
- Status:
- Active
- Beds:
- 2
- Lot size:
- 0.05 Acres
- Year built:
- 1984
- Baths:
- 2.00
- MLS#:
- 24422991
ADDITIONAL INFORMATION
SINGLE FLOOR RESIDENCE feels like a house with attached garage and 2 yards. Move in ready unit with upgraded Kitchen, bath new AC and flooring. Great floor plan with separated bedrooms for more privacy, separate dining area, large livingroom, laundry area and large private patio. The Marlborough Villas Community has two pools/spas, sports court, tennis, dog area and much more. Close proximity to shopping centers, dining, and excellent schools, shops, everything is just a short drive away. Come see this property before its gone!
- Type:
- Single Family
- Sq.Ft.:
- 2,043
- Status:
- Active
- Beds:
- 4
- Lot size:
- 0.21 Acres
- Year built:
- 1974
- Baths:
- 3.00
- MLS#:
- OC24158088
ADDITIONAL INFORMATION
Back on market! This spacious 3-bedroom, 1 office, 3 full bath home in the desirable Red Hill community offers approximately 2,500 sq. ft. of interior space, including 500 sq. ft. of finished attic perfect for crafting or storage. And also office room can convert to another bedroom! Features include water proof floors, a bright family room with a fireplace, a fully renovated kitchen with new appliances and a large island, and a convenient laundry room. The gated pool is perfect for summer entertaining, and the garage provides ample storage and a workshop area. Additional highlights include dedicated RV parking, a formal dining room, a master bedroom with a walk-in closet, high vaulted ceilings, new recessed lighting, a new white vinyl fence, a horseshoe driveway, a low-maintenance yard, a swimming pool with a jacuzzi, and backyard views of city lights and mountains. Located near the golf courses of Red Hill and Upland Country Clubs.
- Type:
- Single Family
- Sq.Ft.:
- 2,921
- Status:
- Active
- Beds:
- 5
- Lot size:
- 0.1 Acres
- Year built:
- 2013
- Baths:
- 3.00
- MLS#:
- CV24155856
ADDITIONAL INFORMATION
UPGRADED 5 BEDROOM IN GATED COMMUNITY OF HARVEST W/ DOWNSTAIRS BEDROOM! Built by Beazer 2013, this incredible home is the best priced 5 bedroom home in all of Rancho Cucamonga! Paid off solar panels drive down the power bill which averages about $55/m! Water, power & gas for the month are around $300! Oh and let's not forget the sensationally low property tax rate of approx 1.1%!!! This home is very inexpensive on a monthly basis! The floor plan is phenomenal! Upon entry, the formal living room boasts soaring valuted ceilings, tons of natural light and it flows perfectly into the dining area. New water resistant laminate flooring and baseboards were just installed and can be found throughout the first floor. The open concept island kitchen & family room is such a great space. The kitchen offers refinished white shaker cabinets, granite countertops, recessed lighting and a new stainless steel stove. There is a downstairs bedroom and full bathroom. Upstairs you'll find a loft and the additional 4 bedrooms. The secondary bedrooms area all spacious! The primary suite is truly a show stopper! The room is not only a great size, but there's also an additional retreat in between the main room and the primary bath. The walk-in closet is massive. The backyard is low maintenance but still offers a space to grill and unwind. Other upgrades to note: 1 year old tankless water heater, New LED lights throughout, low water bill. The community features include a playground and pool! HOA covers upkeep of pool, playground, common areas and gate. All of this is conveniently located within a short distance to the 10 freeway, Haven City Market, Ontario Mills, Top Golf and more!
- Type:
- Townhouse
- Sq.Ft.:
- 1,002
- Status:
- Active
- Beds:
- 2
- Year built:
- 2022
- Baths:
- 2.00
- MLS#:
- OC24150586
ADDITIONAL INFORMATION
A CORNER Lot! Welcome to The Resort, where contemporary elegance seamlessly blends with daily convenience in this impressive 2-bedroom, 2-bathroom condo. Upon entering, you'll be greeted by an open-concept kitchen and family room, featuring sleek quartz countertops and a custom backsplash. This inviting area is ideal for cooking, entertaining, or unwinding with your favorite shows. Adjacent to the living space, a charming balcony awaits, perfect for enjoying a glass of wine while taking in the stunning California sunsets. The master bedroom offers a private retreat with a walk-in closet and an en-suite bathroom. The second bedroom is equally spacious and adaptable, making it perfect for guests, family, or a home office. The condo also includes an indoor laundry area, simplifying your chores. Parking is effortless with a generous 2-car tandem garage, providing ample space for vehicles and recreational equipment, along with conveniently located guest parking. This home is equipped with smart features like a Ring doorbell, keypad entry, and a smart thermostat, making it easy to manage your home's security and comfort. The Resort community extends its amenities beyond your doorstep, being pet-friendly with multiple dog play areas and a dog washing station. Fitness enthusiasts will appreciate the yoga room and cutting-edge fitness center, removing the need for an external gym membership. The recreation area offers a variety of activities, including bocce ball and ping pong, while the expansive pool with cabanas serves as a perfect weekend retreat. A fully-equipped business center meets all your work-from-home requirements. Located within walking distance to Target, Kohl's, Ontario Mills, and the Toyota Arena, shopping, dining, and entertainment are just steps away. Don't miss this fantastic opportunity to enjoy a vibrant and active lifestyle. Schedule your tour today!
- Type:
- Apartment
- Sq.Ft.:
- 5,508
- Status:
- Active
- Beds:
- n/a
- Lot size:
- 0.21 Acres
- Year built:
- 1963
- Baths:
- MLS#:
- TR24149906
ADDITIONAL INFORMATION
FULLY OCCUPIED !! NEW Roof, New Paint and all Unit has been upgraded along with Stainless steel refrigerators and stoves included. Property includes 6 single car garages with additional parking space for visitors. Community Laundry Room located in back of property with coin facilities. Close distance to Red Hill Country Club, Walmart Neighborhood Market, many shops and restaurants.
- Type:
- Condo
- Sq.Ft.:
- 1,870
- Status:
- Active
- Beds:
- 4
- Lot size:
- 0.02 Acres
- Year built:
- 2021
- Baths:
- 4.00
- MLS#:
- CV24143287
ADDITIONAL INFORMATION
HUGE PRICE REDUCTION! Don't miss this fully furnished and extensively upgraded condo in The Row at Terra Vista! This 2021, 4 bedroom, 4 bath home has a rooftop deck with 180 degree mountain view, a balcony off the dining room with view of the pool & spa area, and a nice front porch. It includes numerous upgrades, such as: a home technology package with ceiling Unifi-Wifi boosters, Smart Home, custom flooring throughout, Thermofoil Summer Breeze Flat panel cabinets with oil rubbed bronze bar pull and knobs, surface mount lighting, crown moulding, upgraded baseboards, custom window coverings, custom paint, quartz countertops, 1/4 inch Tuxedo Sun Pro Epoxy on garage floor, and 2 storage racks (with 800-lb capacity). The great room boasts an 85" Samsung, Class The Frame Series LED 4K UHD Smart Tizen TV, Sonos - Amp250W 2.1-Ch Amplifier and ceiling mount speakers, along with a Brickwork Field Tile accent wall. The kitchen boasts Thermador Professional Series 2.1 kitchen appliances (20.8 cu. ft. French Door Counter-Depth Smart Refrigerator, 2.1 cu. ft. Microwave, 24" Smart Dishwasher, ProHarmony 4.4 cu. ft. Convection Range w/ExtraLow Select Burners and metallic blue knobs), has granite countertops, Brickwork Field Tile backsplash, a center island/breakfast bar, custom pendant lights, stainless steel dual compartment sink with Moen faucet, and under-cabinet lighting. The dining room has Levolor 3-inch Sheer Shades over the sliding glass door that leads to the balcony. Included in the primary bedroom is a 65" Samsung, Class The Frame Series LED 4K UHD Smart Tizen TV, Bose Surround sound home theatre (Smart soundbar 900 with Dolby Atmos & Voice assist, Bass Module 700 wireless subwoofer, and surround speakers 700 120-watt wireless satellite bookshelf speakers); Barn Door to the Primary bathroom and Levolor 3-inch electric sheer shades. It has a convenient downstairs bedroom with ceiling mount speakers, Levolor 3-inch electric sheer shades, a full bath and direct access to the garage and front porch. Community facilities include a pool, spa, picnic area, fire pit, table tennis, tot lot, upscale gym, clubhouse, built-in BBQ grills, and cabanas. Located in a wonderful neighborhood with award winning school district: Rancho Cucamonga High School & Ruth Musser Jr High School. Near great shopping & entertainment: Victoria Gardens, Ontario Mills, Quakes Stadium, The Lewis Playhouse, etc., with easy access to the 10, 15 and 210 freeways. Come by, you'll be glad you did!
- Type:
- Townhouse
- Sq.Ft.:
- 1,231
- Status:
- Active
- Beds:
- 3
- Lot size:
- 0.05 Acres
- Year built:
- 1986
- Baths:
- 3.00
- MLS#:
- CV24140158
ADDITIONAL INFORMATION
Welcome to your new home in the heart of Rancho Cucamonga! This charming 3 bedroom, 2.5 bath townhome offers a perfect blend of comfort and convenience. As you step inside, you'll be greeted by vaulted ceilings and an abundance of natural light, creating a spacious and airy atmosphere throughout. The recently redone roof ensures peace of mind and adds to the home's pristine condition. Enjoy the convenience of a 2 car garage and a private outdoor patio, perfect for relaxing or entertaining guests. Located in a community with a refreshing pool, this townhome is ideal for those seeking a resort-like lifestyle right at home. You'll love the proximity to parks, shopping centers, and top-rated schools, making it easy to enjoy all that Rancho Cucamonga has to offer. Don't miss out on this wonderful opportunity to own a beautifully maintained townhome in a highly sought-after neighborhood. Schedule your showing today and imagine yourself living the Southern California dream!
- Type:
- Business Opportunities
- Sq.Ft.:
- n/a
- Status:
- Active
- Beds:
- n/a
- Baths:
- MLS#:
- CV24136347
ADDITIONAL INFORMATION
Good location!Shoe repair business in Rancho Cucamonga where is great and highly visible location with a spacious parking. The current owner has been operating this business successfully since the 80s with many loyalty customers for their high end shoes and bags or leather jackets. The business sale is including machinery and tools. Seller is retired and motivated. Will provide training if buyers need it.
- Type:
- Single Family
- Sq.Ft.:
- 1,728
- Status:
- Active
- Beds:
- 4
- Lot size:
- 0.11 Acres
- Year built:
- 1988
- Baths:
- 3.00
- MLS#:
- OC24135216
ADDITIONAL INFORMATION
Welcome to this beautifully maintained and spacious home located in the heart of Rancho Cucamonga. This elegant property offers 4 bedrooms and 3 bathrooms, providing ample space for families and guests alike. This floor plan includes a formal living and dining room, plus a nice family room with cozy brick fireplace. The kitchen features stainless steal appliances, ample cabinetry, and a breakfast nook. On the first floor there is also one bedroom and full size bathroom. As you go upstairs you will find the main bedroom which is a serene retreat with a walk-in close and en-suite bathroom that includes dual vanities and a modern shower. Two additional bedrooms offer plenty of space for family members, guests, or a home office. The third bathroom is well-appointed with modern fixtures. The backyard is perfect for outdoor living, featuring a patio area ideal for barbecues and relaxation. The well-maintained landscaping adds to the overall charm of the home. Situated in a friendly neighborhood, home is close to top-rated schools, shopping centers, parks, and major freeways making commuting a breeze. This property also includes a spacious two-car garage, central air conditioning and heating, and a laundry room. Family member passed in the property from natural causes on October, 2022. Don't miss the opportunity to make this exquisite house your new home. Schedule a viewing today and experience the best of Rancho Cucamonga.
- Type:
- Single Family
- Sq.Ft.:
- 2,268
- Status:
- Active
- Beds:
- 4
- Lot size:
- 0.13 Acres
- Year built:
- 1999
- Baths:
- 3.00
- MLS#:
- IV24132046
ADDITIONAL INFORMATION
This is a beautiful home in a quiet neighborhood. Flexible room downstairs currently being used as an office, could easily be a 5th bedroom. Oversized pool lot with side yard and Jacuzzi. Upgraded throughout the house with crown molding, beautiful real wood flooring, recessed lights, ceiling fans, granite countertops, and large primary bedroom and bathrooms. This house is turnkey!
- Type:
- Single Family
- Sq.Ft.:
- 2,830
- Status:
- Active
- Beds:
- 5
- Lot size:
- 0.1 Acres
- Year built:
- 1999
- Baths:
- 3.00
- MLS#:
- SB24132434
ADDITIONAL INFORMATION
Welcome to 11713 Parliament Dr, located in the vibrant city of Rancho Cucamonga, and within the gated Village of Independence community. This exquisite home offers an expansive layout featuring 5 bedrooms and 2 ¾ bathrooms, making it perfect for large families or those who love to entertain. The inclusion of a bonus room provides versatile space for a home office, playroom, or home gym. A thoughtfully designed bedroom and bathroom on the ground floor ensure convenience and accessibility for guests or family. The upgraded kitchen boasts modern cabinets and countertops, making it a delightful space for culinary enthusiasts. Stepping outside, the backyard offers a private retreat ideal for relaxing or hosting gatherings. Rancho Cucamonga is renowned for its family-friendly atmosphere and abundant amenities. Just a short distance from your new home, you'll find a variety of dining options, ranging from casual eateries to upscale restaurants, catering to all tastes. Shopping enthusiasts will appreciate the proximity to Victoria Gardens, an open-air shopping center featuring a mix of high-end retailers, boutiques, and entertainment options. The city's numerous parks, community events, and recreational facilities further enhance the appeal of this desirable location. Living at 11713 Parliament Dr means embracing all that Rancho Cucamonga has to offer. With top-rated schools, including those in the esteemed Etiwanda School District, and easy access to major highways, commuting and daily errands are a breeze. The city's commitment to maintaining a high quality of life is evident in its well-kept public spaces and robust community programs. Whether you're enjoying a day out shopping, dining, or exploring the local parks, you'll find that this home offers the perfect blend of comfort, convenience, and luxury. Don't miss the opportunity to make this stunning property your new home.
- Type:
- Industrial
- Sq.Ft.:
- 49,291
- Status:
- Active
- Beds:
- n/a
- Lot size:
- 2.6 Acres
- Year built:
- 2024
- Baths:
- MLS#:
- TR24120929
ADDITIONAL INFORMATION
Brand new industrial building completed in March 2024 with ceiling height 32ft, up to 4 docks are available plus one drive in. Located at the corner of Arrow Route and Rochester Ave in Rancho Cucamonga, minutes from the Ontario Airport. A total 49,291sf warehouse space where owner is keeping approximately 3,757sf of the warehouse space and all office space for own use. Approximately 45,534sf vanilla shell space is available. Approximately 1,000sf office space is also available.
- Type:
- Office
- Sq.Ft.:
- 3,080
- Status:
- Active
- Beds:
- n/a
- Lot size:
- 2.51 Acres
- Year built:
- 1991
- Baths:
- MLS#:
- IV24117678
ADDITIONAL INFORMATION
The MGR Towers are two, 3-story, Glass-fronted, Class-A Professional Office Buildings; Close Proximity to Ontario International Airport, Civic Center, and I-10, I-210 and I-15 Freeways; Built in 1991; Elevator Served in Each Building; Full-Service Leases include Electrical and Janitorial Services; Professionally Managed and Maintained. 8599 Haven Suite #207 is Available for Lease with 30 Days’ Notice, Suite Features Reception Area, Large Bullpen, 5 Private Offices, Conference Room, 2 Private Exterior Decks and 2 Entrances.
Open House:
Tuesday, 11/19 11:00-2:00PM
- Type:
- Single Family
- Sq.Ft.:
- 1,888
- Status:
- Active
- Beds:
- 3
- Lot size:
- 0.04 Acres
- Year built:
- 2017
- Baths:
- 3.00
- MLS#:
- PV24109759
ADDITIONAL INFORMATION
This exquisite 2017-built two-story home boasts three bedrooms and two and a half bathrooms, showcasing numerous upgrades throughout. The interior has been freshly painted and the floors have been upgraded with brand new laminate floors. As you step inside, you're welcomed by a spacious open concept layout. The kitchen features a new sink faucet and an upgraded marble island with counter seating, enhancing both functionality and elegance. The living room and dining space feature an abundance of natural light, plus floor to ceiling windows. Easy access to the attached 2-car garage is found on the first level, as well. On the second level, you will find the 3 bedrooms, a large laundry room with storage, and even a loft space perfect for home office, den, or even a play area. Primary suite features ensuite bath with soaking tub and walk-in shower, dual sink vanity, and large walk-in closet. Every window is adorned with custom wooden shutters, and recessed lighting has been installed throughout the home to create a warm, inviting ambiance. The community offers a range of amenities, including a pool, BBQ area, and a children's park, ensuring a delightful living experience for residents.
- Type:
- Mixed Use
- Sq.Ft.:
- 2,500
- Status:
- Active
- Beds:
- n/a
- Lot size:
- 0.1 Acres
- Year built:
- 1974
- Baths:
- MLS#:
- CREV24091575
ADDITIONAL INFORMATION
Rancho Business Plaza - Prime corner unit with front of your unit fronting Archibald. Great location for Medical, Dental office, retail with front exposure for and coffee/food store. Other business maybe possible. The 2500 St. Ft. currently used for Office, however the very open concept to design you own interior for your specific needs. Business is not for sale.
- Type:
- Business Opportunities
- Sq.Ft.:
- 2,503
- Status:
- Active
- Beds:
- n/a
- Lot size:
- 2.25 Acres
- Baths:
- MLS#:
- CV24070667
ADDITIONAL INFORMATION
***JOIN THE FASTEST GROWING FREE ROAM VR NETWORK*** HTC VR HEADSETS • WIRELESS STREAMING • GUN CONTROLLER • CONTENT SERVER • GAME MASTER STATION • MANAGEMENT SOFTWARE… Zero Latency is the award-winning company that first introduced the world to free-roam VR. We are the industry leader in immersive entertainment experiences. From a single experience to groups as large as eight can discover Zero Latency’s award-winning experiences with nothing more than a headset – the game-changing HTC VIVE Focus 3. Infinite Possibilities…Our mission is simple: bring more joy and blow more minds every day. That mission has been shared with more than 3 million players across 25+ countries worldwide. And we’re just getting started! Here's an opportunity to own a unique piece of this global franchise.
- Type:
- Business Opportunities
- Sq.Ft.:
- 28,350
- Status:
- Active
- Beds:
- n/a
- Lot size:
- 4.43 Acres
- Year built:
- 1990
- Baths:
- MLS#:
- TR24050338
ADDITIONAL INFORMATION
±28,350 SF warehouse with ± 2,175 SF office. 24' clearance height. 1 GL and 1 DH (interior truck well). Heavy power 600amps 277/480v 3p. Fire sprinkler density of 0.21gpm/1,500sf. Rent is inclusive of CAM and water.
- Type:
- Office
- Sq.Ft.:
- 1,638
- Status:
- Active
- Beds:
- n/a
- Lot size:
- 2.19 Acres
- Year built:
- 1993
- Baths:
- MLS#:
- IV24030378
ADDITIONAL INFORMATION
Two-story Professional Office Building, +/- 31,395 square feet, built in 1993, Elevator served. Close proximity to San Bernardino Courthouse, adjacent to Civic Center, Shopping Centers and Restaurants, walking distance to Bus Stop. Easy access to I-10, I-210 and I-15 Freeways. Ample Surface Parking spaces. Full-Service Leases include electrical and janitorial services. Professionally Managed and Maintained. #220 is available for lease on 07/01/2024, it features a reception area, bullpen and 5 private offices. Please call the listing agent(s) for details.
- Type:
- Mixed Use
- Sq.Ft.:
- 3,394
- Status:
- Active
- Beds:
- n/a
- Lot size:
- 0.46 Acres
- Year built:
- 1922
- Baths:
- MLS#:
- CV24050128
ADDITIONAL INFORMATION
Welcome to 9770 Foothill Blvd, an exceptional commercial property located in the heart of Rancho Cucamonga's iconic Route 66 corridor. This prime commercial opportunity sits in the CO1 zoning district, also known as Corridor 1, specifically designed for high-density mixed-use development, combining both residential and non-residential elements. Spanning 19,890 square feet of land with a total building space of 3,394 square feet, including two detached buildings and a fully enclosed storage unit, this property offers a canvas for your entrepreneurial vision. What truly sets this property apart is its strategic location on the bustling Route 66. With a constant flow of east and westbound traffic along Foothill Blvd, your business will enjoy unparalleled visibility. Adjacent to the property, the presence of a popular Starbucks ensures a steady stream of potential customers passing by. The CO1 zoning opens the door to endless possibilities for businesses, entrepreneurs, and developers. This prime location may pique the city's interest in exploring various commercial ventures to harness the full potential of this valuable land. Whether you're looking to establish a new commercial enterprise, expand your existing business, or embark on a development project, 9770 Foothill Blvd offers the ideal platform to turn your vision into a thriving commercial reality. Join the legacy of Route 66 and seize this remarkable commercial opportunity. To schedule a private viewing and unlock the limitless potential of this prime Rancho Cucamonga commercial address, please contact us today. Your journey toward success starts here.
- Type:
- Office
- Sq.Ft.:
- 2,734
- Status:
- Active
- Beds:
- n/a
- Lot size:
- 0.06 Acres
- Year built:
- 2004
- Baths:
- MLS#:
- CV24013727
ADDITIONAL INFORMATION
Welcome to this Lovely and well- kept Office Condo in the Utica Corporate Plaza! 8580 Utica Avenue, Rancho Cucamonga. With its spacious layout, well-appointed amenities, and convenient location, it is an ideal spot for various businesses, from medical facilities to insurance companies and general office use. This is a ground level floor office space offering 9 Private offices, an inviting reception area, granite counter tops, tile flooring and carpeting, and double door entrance. Office is 2,734 SF, has a good-sized breakroom with sink, refrigerator, and door leading to a private courtyard. Offering two large restrooms, and a storage/utility closet. The blend of functional features like private offices, a reception area, breakroom, and conference room, along with aesthetic touches like granite countertops and tile flooring, creates a professional yet inviting atmosphere. There is Plenty of space for storage and paperwork in the long hallway cabinets, closets and conference room. The conference room is situated in the middle of the suite, perfect for meetings and gatherings. Each office has two settings for lighting depending upon preference, a window, and neutral colors. Parking is 4.5/1,000 SF. Asking $2.40 per SF Modified Gross Lease for 3-10 years. The proximity to major freeways, shopping, and dining options is certainly a bonus for both employees and clients. Located between the 10 and 210 freeways, route 66, close to shopping and restaurants.
- Type:
- Office
- Sq.Ft.:
- 2,644
- Status:
- Active
- Beds:
- n/a
- Lot size:
- 2.51 Acres
- Year built:
- 1991
- Baths:
- MLS#:
- IV23229728
ADDITIONAL INFORMATION
The MGR Towers are two, 3-story, Glass-fronted, Class-A Professional Office Buildings; Close Proximity to Ontario International Airport, Civic Center, and I-10, I-210 and I-15 Freeways; Built in 1991; Elevator Served in Each Building; Full-Service Leases include Electrical and Janitorial Services; Professionally Managed and Maintained. Suite #201 is available for lease with 30 days’ notice. Suite features a reception area, big bullpen, 4 private offices, file room, conference room and breakroom.
- Type:
- Land
- Sq.Ft.:
- n/a
- Status:
- Active
- Beds:
- n/a
- Lot size:
- 0.36 Acres
- Baths:
- MLS#:
- CRCV23181930
ADDITIONAL INFORMATION
HUGE PRICE REDUCTION FOR BOTH LOTS ****2 lots to be sold together***lots are right next to each other *Parcel #0209-122-27-0000 lot size 7919 sq ft. and Parcel # 0209-122-26-0000 lot size 7827 sq ft…….for a total of 15540 sq ft …..1 of the lots has permits, and plans already with a meter on lot, will just need to renew updates city permits Addresses - 10322 24th st Rancho Cucamonga Ca 91730 and 10312 24th St Rancho Cucamonga Ca 91730

Rancho Cucamonga Real Estate
The median home value in Rancho Cucamonga, CA is $729,600. This is higher than the county median home value of $522,500. The national median home value is $338,100. The average price of homes sold in Rancho Cucamonga, CA is $729,600. Approximately 60.18% of Rancho Cucamonga homes are owned, compared to 35.83% rented, while 3.99% are vacant. Rancho Cucamonga real estate listings include condos, townhomes, and single family homes for sale. Commercial properties are also available. If you see a property you’re interested in, contact a Rancho Cucamonga real estate agent to arrange a tour today!
Rancho Cucamonga, California 91730 has a population of 173,946. Rancho Cucamonga 91730 is less family-centric than the surrounding county with 32.96% of the households containing married families with children. The county average for households married with children is 33.94%.
The median household income in Rancho Cucamonga, California 91730 is $97,046. The median household income for the surrounding county is $70,287 compared to the national median of $69,021. The median age of people living in Rancho Cucamonga 91730 is 36.9 years.
Rancho Cucamonga Weather
The average high temperature in July is 92.9 degrees, with an average low temperature in January of 42.7 degrees. The average rainfall is approximately 19.1 inches per year, with 0 inches of snow per year.
