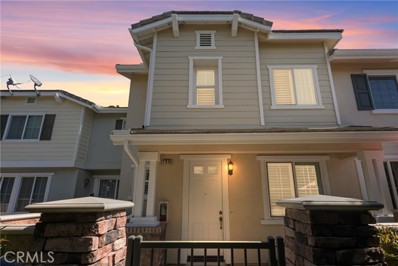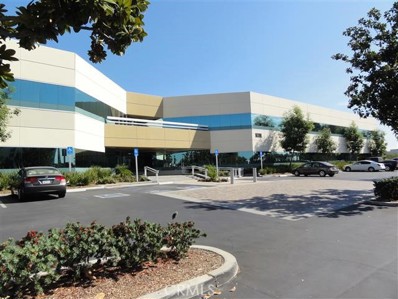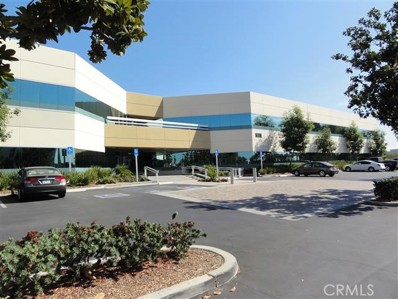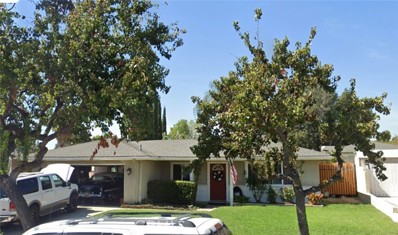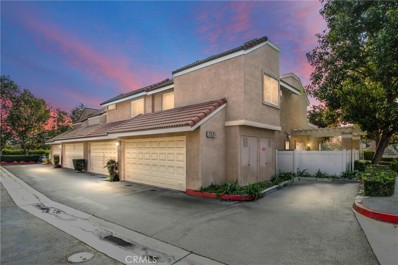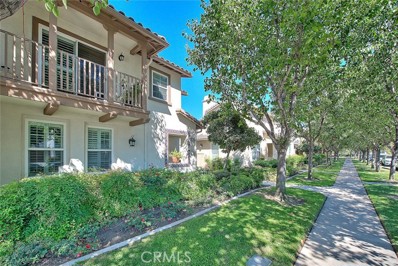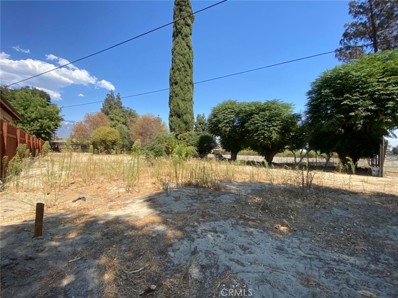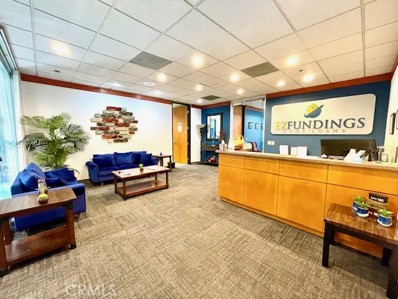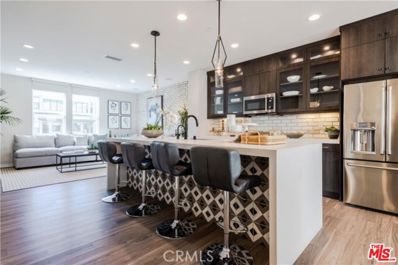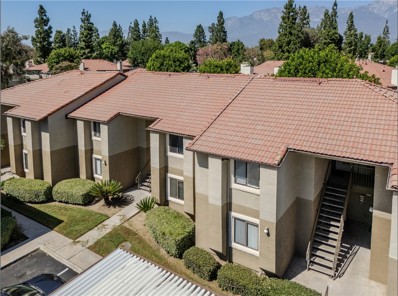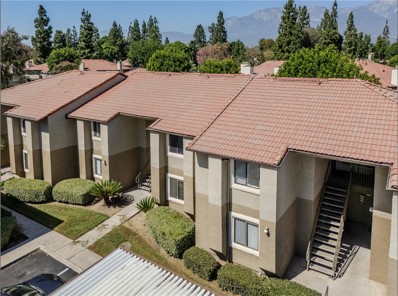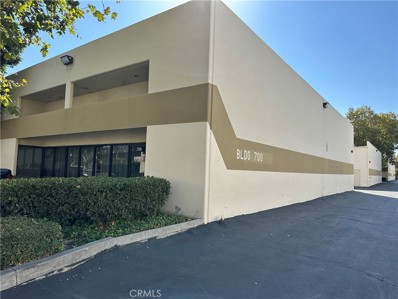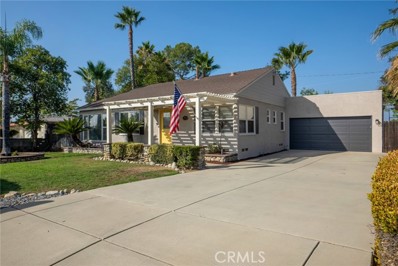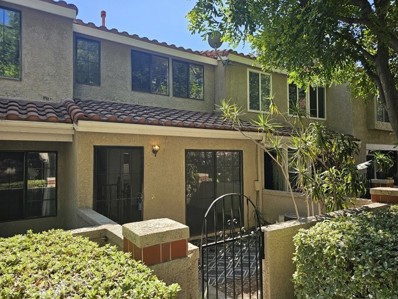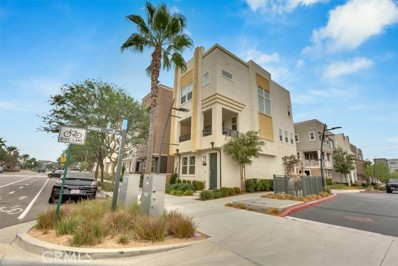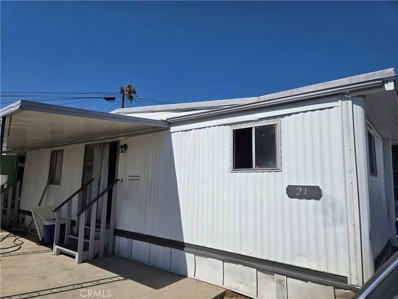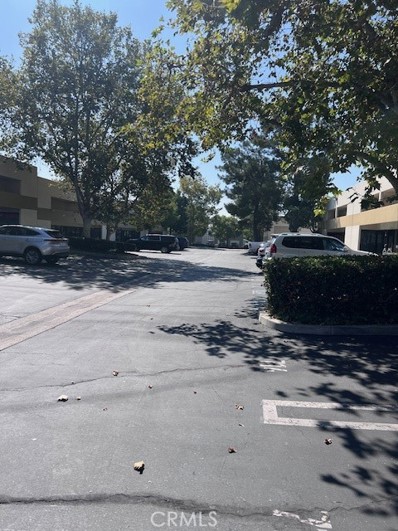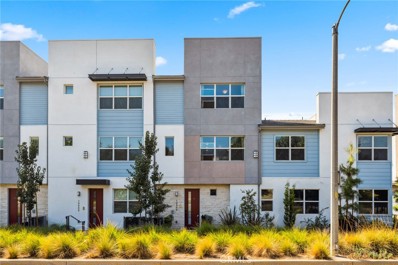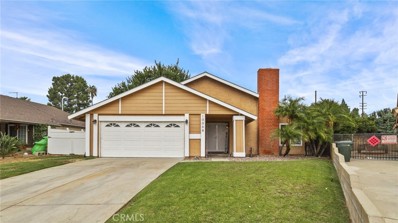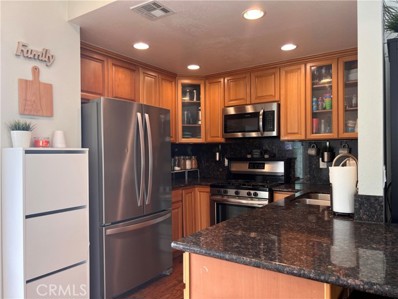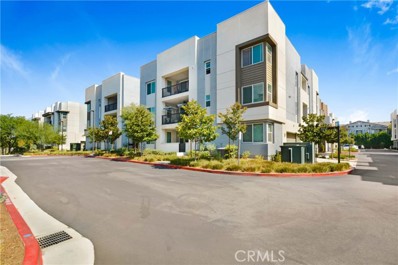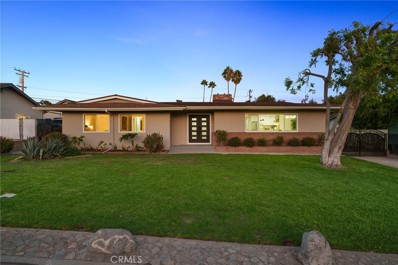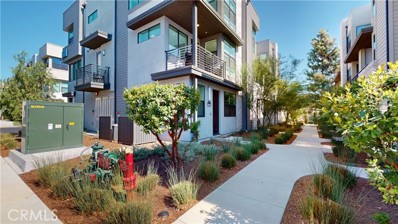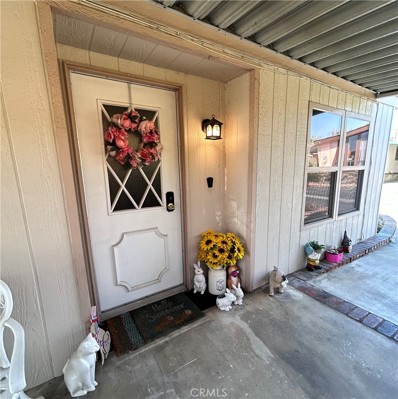Rancho Cucamonga CA Homes for Rent
- Type:
- Condo
- Sq.Ft.:
- 1,352
- Status:
- Active
- Beds:
- 2
- Lot size:
- 0.03 Acres
- Year built:
- 2007
- Baths:
- 3.00
- MLS#:
- CRCV24207385
ADDITIONAL INFORMATION
Welcome to this charming condo nestled in a secure and prestigious gated community in Rancho Cucamonga! Move-in ready, this home features 2 spacious bedrooms, a bonus room, and 2.5 bathrooms. As you enter, you'll be greeted by an inviting open floor plan with desirable features that are sure to impress. The updated kitchen boasts sleek granite countertops, stylish cabinetry, a walk-in pantry, and stainless steel appliances. Upstairs, the spacious master bedroom offers a walk-in closet and an ensuite bathroom equipped with a shower/tub, dual vanity sinks, and a private toilet room. The second bedroom is just as inviting, complete with mirrored closet doors and a private bath nearby. The bonus room provides a perfect retreat for relaxation, enhancing your living experience with flexibility and comfort. Plus, with an upstairs laundry area, chores become a breeze! Convenience is key with a 2-car attached garage with ample storage, a half bath downstairs, and extra storage for all your essentials. Additional features include custom plantation shutters, a quiet attic fan, cozy gas fireplace, and a charming front patio.The Main Street Community offers fantastic amenities, including a sparkling swimming pool, a kids' play area, community BBQ grill, ample guest parking, and 2 gated entran
- Type:
- Office
- Sq.Ft.:
- 2,027
- Status:
- Active
- Beds:
- n/a
- Lot size:
- 4.56 Acres
- Year built:
- 1987
- Baths:
- MLS#:
- CV24209586
ADDITIONAL INFORMATION
• Professionally Managed and Maintained • 4 Parking Spaces Per 1,000 Usable SF • Prime Inland Empire Location, North of 10 Freeway and Within Northwest Section of Haven Ave. & 4th St. • +/- 81,454 SF, 2-Story, Multi-Tenant Office Building • Office Suites Available From 1,028 SF to 14,263 SF • Close Proximity to the Ontario International Airport, I-10, I-15, 210 and 60 Freeways. • Suite 90-C280 Details: 4 Private Offices, Reception Area, and Open Area
- Type:
- Office
- Sq.Ft.:
- 4,831
- Status:
- Active
- Beds:
- n/a
- Lot size:
- 4.56 Acres
- Year built:
- 1987
- Baths:
- MLS#:
- CV24209508
ADDITIONAL INFORMATION
• 2-Story, Multi-Tenant Office Building • Prime Inland Empire Location, North of 10 Freeway and Within Northwest Section of Haven Ave. And 4thSt. • Close Proximity to the Ontario International Airport, I- 10, I-15, 210 and 60 Freeways. • Walking Distance To Service Amenities and ALOFT Hotel • 4.0 Parking Spaces Per 1,000 SF • Full Service Gross Leases • Professionally Managed and Maintained • Suite A-150 Details: 9 Offices, Conference Room, Reception Area, Break Room, Storage, and Bullpen
- Type:
- Single Family
- Sq.Ft.:
- 1,204
- Status:
- Active
- Beds:
- 3
- Lot size:
- 0.16 Acres
- Year built:
- 1973
- Baths:
- 2.00
- MLS#:
- TR24211100
ADDITIONAL INFORMATION
Welcome to your dream home nestled in the beautiful and vibrant city of Rancho Cucamonga! This charming three-bedroom, two-bathroom residence boasts 1,400 square feet of comfortable living space, perfect for families and entertaining alike. Upon arrival, you’ll be greeted by a newly painted exterior that adds a fresh touch to the property, enhancing its curb appeal. The inviting layout features spacious living areas filled with natural light, creating a warm and welcoming atmosphere. The energy-efficient solar panels provide significant savings on your energy bills while allowing you to enjoy a more sustainable lifestyle. The master bedroom suite offers a private retreat, complete with ample closet space and an en-suite bathroom for your convenience. Two additional bedrooms provide versatility for guests, a home office, or a growing family. Step outside to discover your own backyard oasis! The sparkling swimming pool invites you to relax and unwind under the sun, while the surrounding space offers plenty of room for gardening enthusiasts to cultivate their green thumb. With RV parking available, you have the flexibility to store your recreational vehicles with ease. This home is located in a family-friendly neighborhood known for its great walking score, making it easy to explore local parks, shops, and dining options. Don’t miss this opportunity to own a stunning property equipped with solar power in a desirable area of Rancho Cucamonga. Schedule your private showing today and start making memories in this beautiful home!
- Type:
- Condo
- Sq.Ft.:
- 1,200
- Status:
- Active
- Beds:
- 3
- Lot size:
- 0.03 Acres
- Year built:
- 1994
- Baths:
- 3.00
- MLS#:
- CV24210107
ADDITIONAL INFORMATION
Charming 3- bedroom, 2-5 bath Condo in the Desirable Villa Gabriel Community. Welcome to this stunning end-unit condo in the peaceful Villa Gabriel community of Rancho Cucamonga! This inviting home offers 3 spacious bedrooms, 2.5 bathrooms, and a host of wonderful features that are sure to impress. The open floor plan creates a seamless flow, perfect for both everyday living and entertaining. The living space is bathed in natural light, thanks to skylights in the entry and hallway. Enjoy views of the community pool and tennis courts from your private, serene patio area. The primary suite boasts a walk-in closet and a private en-suite bathroom, while two additional well-sized bedrooms share a full bathroom featuring a relaxing jacuzzi tub—ideal for unwinding after a long day. The attached two-car garage provides convenient parking and extra storage. Outside, the private yard offers plenty of space for family gatherings, barbecues, or simply relaxing in your own retreat. Located just minutes from shopping, dining, and top-rated schools, this home offers both comfort and convenience. Don’t miss the chance to make this beautiful condo your new "Home Sweet Home"!
- Type:
- Condo
- Sq.Ft.:
- 1,815
- Status:
- Active
- Beds:
- 3
- Lot size:
- 0.03 Acres
- Year built:
- 2008
- Baths:
- 3.00
- MLS#:
- CRCV24205798
ADDITIONAL INFORMATION
Welcome to the serene community of Vintner’s Grove, where your dream home awaits! This stunning Spanish-style residence features 3 spacious bedrooms and 2.5 bathrooms, offering 1,815 sq ft of luxurious living space nestled within a gated enclave. As you step inside, you’ll be immediately captivated by the open floor plan that seamlessly connects the inviting living room, adorned with crown molding and rich wood floors, to the dining area. The cozy fireplace adds warmth and charm, creating the perfect atmosphere for gatherings with family and friends. The gourmet kitchen is designed with both elegance and functionality in mind. Boasting gorgeous granite countertops, ample counter space, and storage, it’s an ideal setting for entertaining. Just adjacent to the dining room, a sliding glass door opens to your private, spacious patio—an inviting private space perfect for sipping your morning coffee or hosting weekend brunches. Venture upstairs to discover a tranquil retreat featuring generously sized bedrooms that provide comfort and privacy. The primary bedroom suite is a true sanctuary, complete with a luxurious bathroom, a walk-in closet, and a charming balcony that invites fresh air and relaxation. Two additional well-appointed bedrooms and a full bathroom offer ample room
- Type:
- Land
- Sq.Ft.:
- n/a
- Status:
- Active
- Beds:
- n/a
- Lot size:
- 0.19 Acres
- Baths:
- MLS#:
- WS24205076
ADDITIONAL INFORMATION
Fantastic 8,075 square foot Corner Lot featuring a newly installed wood fence for added privacy, offers the perfect canvas for designing your custom home. Don’t miss out on this rare opportunity to build your dream home in the desirable city of Rancho Cucamonga!
- Type:
- Office
- Sq.Ft.:
- 4,498
- Status:
- Active
- Beds:
- n/a
- Lot size:
- 2.52 Acres
- Year built:
- 1991
- Baths:
- MLS#:
- IV24206065
ADDITIONAL INFORMATION
Two impressive 3-story, glass-fronted Class-A professional office buildings, offering a prestigious and modern workspace. Ideally situated close to Ontario International Airport, the Civic Center, and major freeways I-10, I-210, and I-15, these buildings provide unparalleled convenience. Built in 1991, each building is equipped with elevators for ease of access. Full-service leases include comprehensive electrical and janitorial services, professionally managed and meticulously maintained, the MGR Towers are the perfect choice for businesses seeking a prime location and exceptional service. Suite #201 is approx. 4,498 square feet, features reception area, large bullpen, conference room, 7 private offices, kitchen with sink, and 2 private balconies. Available January 1, 2025.
- Type:
- Single Family
- Sq.Ft.:
- 2,102
- Status:
- Active
- Beds:
- 4
- Lot size:
- 0.05 Acres
- Year built:
- 2021
- Baths:
- 4.00
- MLS#:
- 24448055
ADDITIONAL INFORMATION
Experience resort-style living at Tempo at The Resort, developed by Lewis Group of Companies and TRI Pointe Homes. This modern single-family home is located at 11005 Summertree Dr, Rancho Cucamonga, CA 91730. This model house has extra upgrades from base design, it offers a sleek kitchen with top-of-the-line appliances and beautifully designed bathrooms. The first floor includes a private suite, a cozy yard, and a perfect home office with a sink and wine cooler. The open second-floor layout connects the kitchen, great room, and covered deck, making it ideal for family gatherings. A walk-in pantry provides plenty of storage space. Upstairs on the third floor, you'll find 3 bedrooms, 2 bathrooms, and a laundry room. The master bedroom boasts a spacious walk-in closet and dual sinks in the master bathroom.High-speed internet is already installed, and the home's purchased solar panels mean lower electricity costs with no extra fees. The Tempo community offers a resort-like experience with access to a pool, fitness center, and more at the Club on 6th. Plus, it's conveniently located near supermarkets, restaurants, Ontario Mills Mall, and Ontario Airport, with easy Metrolink access to Los Angeles. The Express Lane station to be completed in 2028 in Rancho Cucamonga. Travel to Las Vegas in less than 2 hours!!!
- Type:
- Condo
- Sq.Ft.:
- 708
- Status:
- Active
- Beds:
- 1
- Lot size:
- 0.02 Acres
- Year built:
- 1986
- Baths:
- 1.00
- MLS#:
- IV24204333
ADDITIONAL INFORMATION
Located in Rancho Cucamonga, this completely remodeled upstairs condo in the gated La Serena community offers a modern living experience with plenty of amenities! The 1-bedroom, 1-bath unit features brand-new countertops, new vinyl flooring throughout, and new appliances including a washer, dryer, fridge, stove, microwave, and dishwasher. The spacious layout is complemented by a private balcony with a view of the lush green surroundings. Enjoy the convenience of central air, as well as an assigned parking spot with additional guest parking available. The low HOA of $330.00 includes water and trash, plus access to the community's resort-style amenities such as a pool, spa, hot tub, sauna, tennis courts, gym, and clubhouse. Conveniently located near Ontario Mills, Victoria Gardens, Haven City Market, dining, schools, parks, and major freeways.
- Type:
- Condo
- Sq.Ft.:
- 708
- Status:
- Active
- Beds:
- 1
- Lot size:
- 0.02 Acres
- Year built:
- 1986
- Baths:
- 1.00
- MLS#:
- CRIV24204333
ADDITIONAL INFORMATION
Located in Rancho Cucamonga, this completely remodeled upstairs condo in the gated La Serena community offers a modern living experience with plenty of amenities! The 1-bedroom, 1-bath unit features brand-new countertops, new vinyl flooring throughout, and new appliances including a washer, dryer, fridge, stove, microwave, and dishwasher. The spacious layout is complemented by a private balcony with a view of the lush green surroundings. Enjoy the convenience of central air, as well as an assigned parking spot with additional guest parking available. The low HOA of $330.00 includes water and trash, plus access to the community's resort-style amenities such as a pool, spa, hot tub, sauna, tennis courts, gym, and clubhouse. Conveniently located near Ontario Mills, Victoria Gardens, Haven City Market, dining, schools, parks, and major freeways.
- Type:
- Mixed Use
- Sq.Ft.:
- 26,438
- Status:
- Active
- Beds:
- n/a
- Lot size:
- 8.7 Acres
- Baths:
- MLS#:
- WS24220836
ADDITIONAL INFORMATION
Best location for Office/warehouse in Rancho Cucamonga! Now best rate in the area! Attractive Industrial/Office/Warehouse, 77units, 7 Buildings (2 Stories), with 137,839 SF, Divisible into smaller Industrial/Office Condos, Separate Loading Docks for each individual industrial/warehouse. Great Location - High Visibility Street(Arrow Route & Vineyard) 352 Parking Spaces Excellent Location next to the Ontario International Airport. In the middle of I-10 and I-210 freeway! You must see it!!!
- Type:
- Mixed Use
- Sq.Ft.:
- 2,880
- Status:
- Active
- Beds:
- n/a
- Lot size:
- 0.07 Acres
- Baths:
- MLS#:
- CV24216637
ADDITIONAL INFORMATION
Discover a rare opportunity in the heart of Rancho Cucamonga with this exceptional industrial condo, offering 2,880 square feet of versatile space. Unlike many units in the area that have been converted to office use, this property retains its original industrial warehouse form, providing a blank canvas for owner-users and investors alike. With less than 10% of the space dedicated to office, this unit is the equivalent of two standard units in the business park, maximizing your operational potential. Featuring two large roll-up doors, approximately 15 feet in height, and three entry doors (two at the rear and one in the front), the unit allows for easy access and efficient workflow. Additionally, the property has been updated to include a robust 200 amp service, accommodating a variety of industrial needs. Don’t miss this unique chance to secure a prime industrial space that combines functionality with investment potential in a sought-after location The seller and seller's agent make no representations or warranties regarding the accuracy or completeness of the information provided in this listing. Buyers are encouraged to conduct their own due diligence and verify all details related to the property prior to making any decisions.
- Type:
- Single Family
- Sq.Ft.:
- 1,264
- Status:
- Active
- Beds:
- 3
- Lot size:
- 0.19 Acres
- Year built:
- 1941
- Baths:
- 1.00
- MLS#:
- CV24203539
ADDITIONAL INFORMATION
7778 Alta Cuesta Drive is located in the historic Red Hill neighborhood, a coveted area known for its charming character and rich history. Built in 1941, this single-family home spans 1,264 square feet with 2 bedrooms and 1 bathroom, all situated on a spacious 8,080 square-foot lot. A bonus room sits off the dining room that is perfect for a home office or another bedroom. The backyard is an entertainer’s paradise, featuring a large deck perfect for outdoor dining. This home combines vintage appeal with the convenience of modern living, making it a rare find in this distinctive neighborhood. Set in a quiet, well-established area, the Red Hill neighborhood is renowned for its historic significance and natural beauty, offering close proximity to Red Hill Country Club, Valle Vista Elementary, Alta Loma High School, and Red Hill park. Shop nearby at The Colonies Crossroads or visit the Sunrize Center and grab some baked goods at Old Town Bakery. To the south, drop into iconic Route 66 and dine at historic restaurants such as The Sycamore Inn, Magic Lamp Inn, and Vince’s Spaghetti. This property is perfect for those seeking a blend of history, charm, and convenience in one of Rancho Cucamonga’s most desirable areas.
- Type:
- Condo
- Sq.Ft.:
- 708
- Status:
- Active
- Beds:
- 1
- Lot size:
- 0.02 Acres
- Year built:
- 1985
- Baths:
- 2.00
- MLS#:
- PW24203823
ADDITIONAL INFORMATION
A charming two-Story townhouse located in the heart of beautiful Rancho Cucamonga. Serene Villa Paloma Community. It features an upstairs master bedroom with a walk-in closet and a master bathroom. 1/2 bath downstairs. A cozy living room with high ceilings and fireplace adds a touch of sophistication and comfort. The sliding door in the living room grants access to the front patio and provides plenty of natural light. The unit also includes an assigned carport. The owner replaced the stove, dishwasher, fridge, motion sensor faucet , led lights, both bathrooms sinks and water valves. Laminate floors throughout and there is a washer machine inside the cabinet kitchen. Community amenities includes pool, spa, water and trash. Walking distance to schools, grocery stores, shopping centers, restaurants, and gyms. Easy commute to the 210, 10 and 15 freeways. 15 minutes away from Victoria Gardens Mall. Great location!!
- Type:
- Condo
- Sq.Ft.:
- 1,894
- Status:
- Active
- Beds:
- 3
- Lot size:
- 0.04 Acres
- Year built:
- 2021
- Baths:
- 3.00
- MLS#:
- CV24202317
ADDITIONAL INFORMATION
Welcome to this beautifully crafted 2021-built home in the heart of Rancho Cucamonga’s highly sought-after "The Resort" community. Boasting 1,894 sq. ft., this end-unit home enjoys an abundance of natural sunlight and offers 3 bedrooms, 2.5 baths, and a thoughtful layout designed for modern living. Step inside to find luxury hard flooring throughout the entire home, including the staircases, adding a sleek and seamless touch. The home features upgraded lighting and ceiling fans, creating a bright, comfortable, and energy-efficient atmosphere. The powder room vanity has also been beautifully upgraded for added elegance. The first-floor den opens onto a private patio, providing a flexible space for a home office, fourth bedroom, or bonus room. On the second floor, the open-concept living area connects the designer kitchen, dining room, and great room. The deck, upgraded with deck tiles, provides an ideal outdoor space for entertaining or relaxing. On the third floor, the spacious primary suite features dual vanities and a walk-in closet, with two additional bedrooms sharing a full bathroom for convenience and privacy. As part of the vibrant "The Resort" community, you’ll have access to a wide range of exclusive amenities, including a clubhouse, swimming pool, spa, fitness center, computer/printer room, BBQ area, firepit, and dog park—all with stunning mountain views. Plus, enjoy the benefits of No Mello Roos Tax and the lowest HOA fees in "The Resort." Conveniently located near Metrolink, Ontario Mills, Ontario International Airport, Costco, and a variety of dining options, this home offers the perfect blend of luxury and convenience.
- Type:
- Manufactured/Mobile Home
- Sq.Ft.:
- 590
- Status:
- Active
- Beds:
- 1
- Year built:
- 1972
- Baths:
- 1.00
- MLS#:
- CV24202887
ADDITIONAL INFORMATION
Investor special fixer upper in the beautiful city of Rancho Cucamonga. This home is located in the highly desirable park The Groves at Foothill. This singlewide mobile home is not yet move in ready but does have low space rent! The ideal buyer would be someone in the construction field because this house needs TLC. If you have can see the potential of this project then stop on by today! Priced to sell.
- Type:
- Mixed Use
- Sq.Ft.:
- 14,800
- Status:
- Active
- Beds:
- n/a
- Lot size:
- 0.03 Acres
- Year built:
- 1989
- Baths:
- MLS#:
- DW24202116
ADDITIONAL INFORMATION
Very hard to find this office with warehouse building in a beautiful Industrial area in Rancho Cucamonga. Great location, close to the Haven city market. Office space in the front with kitchen area and bathroom. Warehouse with epoxy in the back of the building., upstairs area for storage. New paint through all the unit, brand new floor. Warehouse with a roll up garage door plus additional side door. This is a must See !!
- Type:
- Condo
- Sq.Ft.:
- 1,542
- Status:
- Active
- Beds:
- 3
- Lot size:
- 0.02 Acres
- Year built:
- 2022
- Baths:
- 3.00
- MLS#:
- WS24201927
ADDITIONAL INFORMATION
Welcome The Row at Terra Vista in Rancho Cucamonga! This stunning 2022-built condo features 3 bedrooms and 3 bathrooms, offering modern living at its finest. There is an bonus room on the second floor. The community amenities are truly impressive, including a swimming pool, fully-equipped fitness center, clubhouse, and a ping pong table for recreational fun. Kids will love the dedicated playground!Conveniently located near the 15 Freeway, you'll have easy access to shopping and dining at Victoria Gardens, as well as nearby 99 Ranch Market and Target. Don't miss out on this incredible opportunity for a vibrant lifestyle in a fantastic location!
- Type:
- Single Family
- Sq.Ft.:
- 1,508
- Status:
- Active
- Beds:
- 4
- Lot size:
- 0.22 Acres
- Year built:
- 1978
- Baths:
- 2.00
- MLS#:
- CV24209147
ADDITIONAL INFORMATION
Discover this delightful single-story home with 4 bedrooms and 2 bathrooms, set in a friendly and established neighborhood in Rancho Cucamonga. The expansive open floor plan provides a warm and inviting space for family living and entertaining. Recently updated, with a new roof, appliances, carpet, and fresh interior paint all completed within the last four years, this home blends modern convenience with a welcoming ambiance. Enjoy stunning mountain views from your backyard, and take advantage of RV parking for your recreational vehicles. The location is ideal, with top-rated schools, major shopping centers, and easy access to freeways nearby. Experience the best of suburban living with parks, dining, and entertainment options all within reach in this highly sought-after neighborhood. Don’t miss out on this fantastic opportunity!
- Type:
- Condo
- Sq.Ft.:
- 1,001
- Status:
- Active
- Beds:
- 2
- Lot size:
- 0.02 Acres
- Year built:
- 1987
- Baths:
- 2.00
- MLS#:
- CV24200852
ADDITIONAL INFORMATION
Back on market! Don't miss this opportunity! Seller is motivated! Pride of ownership shows in this cozy condo in the beautiful and scenic community of Meadowood Village! A 2-car garage with laundry space on 1st floor with stairway leading to main living area. This open concept living space provides a fireplace in living room with upgraded granite kitchen counters and stainless-steel appliances, laminate wood floor throughout, and a private balcony with views of mature and lush trees. The primary bedroom has its own bathroom and 2nd bedroom with full bath right across the hall. Has a newer A/C unit replaced 7 years ago. HOA is $388 and includes trash and water. The community has a walking trail with mountain views, 2 pools, tennis courts, and children's play area, perfect for staying active. Don't miss this opportunity to buy in this desirable and quiet neighborhood! This will not last!
Open House:
Sunday, 11/17 12:00-3:00PM
- Type:
- Condo
- Sq.Ft.:
- 1,713
- Status:
- Active
- Beds:
- 3
- Lot size:
- 0.04 Acres
- Year built:
- 2020
- Baths:
- 2.00
- MLS#:
- CV24202321
ADDITIONAL INFORMATION
Welcome to your dream home at The Resort in Rancho Cucamonga! This beautiful turnkey, single-level condo offers the perfect blend of modern luxury and convenience. Built in 2020, this spacious 1,713 square foot smart home features 3 bedrooms and 2 bathrooms, designed with an open floor plan that maximizes space and comfort. No Stairs! Enjoy the ease of single-level living with elevator access, perfect for those who do not want the hassle of using the stairs. The condo boasts upgraded vinyl flooring with extra padding, plush upgraded carpet, elegant recessed lighting throughout, and plantation shutters. The kitchen is a chef’s delight with sleek quartz countertops and ample space for cooking and entertaining, featuring a large kitchen island. The open layout seamlessly connects the living, dining, and kitchen areas, perfect for hosting gatherings or enjoying quiet family time. Step out onto your private balcony, the perfect spot to start your day with a steaming cup of coffee or unwind in the evening with a glass of wine. This serene outdoor space offers a peaceful escape, featuring ample room for a cozy seating arrangement. Step into your spacious primary bedroom, a true retreat featuring a large attached bathroom. Enjoy the luxury of dual sinks, a walk-in shower, and a generous walk-in closet, providing ample storage and convenience. Opposite side of the condo offers two well-sized additional bedrooms, perfect for family or guests. These bedrooms share a well-appointed bathroom that includes a relaxing bathtub/shower. There is also a detached 2 car garage with heavy duty hanging storage racks, storage shelves, and is ready for EV connections. One of the standout features of this condo is its prime location right by all the community amenities. Enjoy easy access to a 24-hour fitness center, a clubhouse with lounge area and coffee bar, and business center. Relax and unwind at the pool and jacuzzi, or host a barbecue at the outdoor BBQ areas. Pet owners will appreciate the dog park and dog wash area, ensuring your furry friends are well taken care of. Prime Location! Just a short walk to Ontario Mills and the Toyota Arena, and conveniently close to shopping centers including Costco and Target. Easy access to the 10 and 15 Freeways. Don’t miss this opportunity to own a piece of luxury in one of Rancho Cucamonga’s most sought-after communities. Schedule a viewing today and experience the best in modern living!
Open House:
Saturday, 11/16 11:00-1:00PM
- Type:
- Single Family
- Sq.Ft.:
- 2,086
- Status:
- Active
- Beds:
- 3
- Lot size:
- 0.26 Acres
- Year built:
- 1957
- Baths:
- 3.00
- MLS#:
- CV24197486
ADDITIONAL INFORMATION
COMPLETELY REMODELED SINGLE-STORY HOME ON A LARGE LOT AND OVERSIZED GARAGE (ADU ready). If your a golf enthusiast, enjoy nice scenic walks, or have cars/toys you like to work on then THIS HOME IS FOR YOU! As you enter you are greeted by the open layout, New dual pane windows, tiled fireplace, and brand New kitchen. The kitchen has New Forno appliances including a 36” stovetop and french door refrigerator, New wood shaker cabinets with soft close hinges and 2 lazy susans, New quartz countertops with waterfall finishes, New built in Forno microwave, pull out spice rack, and pull out trash cans. All bathrooms have been remodeled with New tile, rainfall fixtures, side sprays, New glass doors, LED mirrors, New wood shaker cabinetry, quartz countertops, and New fans. The entire home has New baseboards throughout, New water & scratch resistant luxury vinyl plank flooring, New paint (inside & out), New doors, New doorknobs,New ceiling fans, and a New 5 TON AC UNIT, Furnace, and Ducts! Outside you have a large stucco patio looking out to your backyard with mature fruit trees, grass area, and huge 39’ deep garage that’s perfect for an ADU. Walking distance to the Red Hill Country Club, Local shopping, dining, Ontario Airport, and Victoria Gardens mall. Come, See This Home Before It’s Too Late!
- Type:
- Condo
- Sq.Ft.:
- 1,467
- Status:
- Active
- Beds:
- 3
- Lot size:
- 0.03 Acres
- Year built:
- 2021
- Baths:
- 3.00
- MLS#:
- CV24198447
ADDITIONAL INFORMATION
Step into modern luxury with this rarely-lived-in, stylish condo located in the upscale, prestigious "The Resort" community. Immaculate and tech-forward, this home is perfect for those who crave sophistication and convenience. You’ll be impressed from the start by smart home features, including remote-controlled window shades, smart lighting, video doorbell, remote garage access with a camera, digital thermostat, and integrated WiFi extenders. Most systems can be controlled from your phone, offering seamless compatibility with Alexa and Google. The kitchen comes equipped with smart appliances, including a brand-new refrigerator, while the garage boasts an electric vehicle charging station. This end-unit condo is flooded with natural light, thanks to its numerous windows and a serene patio where you can unwind. On the ground level, you’ll find a welcoming entryway and an oversized storage closet. Head upstairs to the spacious open-concept main living area, complete with a chic built-in hutch and wine rack that elevates the living room. The kitchen and living space, ideal for entertaining, is paired with a convenient half-bath. The third floor features a tranquil primary suite with a large walk-in closet and an ensuite bathroom featuring dual vanities and a walk-in shower. Two additional bedrooms, a hallway bathroom, and a laundry room (washer and dryer included) round out the upper level. Throughout the home, you'll find luxury vinyl plank flooring in the common areas and plush upgraded carpet in the bedrooms and stairways. The Resort community offers top-notch amenities, including pools, a fitness center, playgrounds, and even a local farmer’s market on the weekends. With direct access to Metrolink and proximity to shopping centers, dining, and Ontario Airport, this home combines the best of modern living and urban convenience. Don't miss this chance to own a home that’s truly better than new!
Open House:
Friday, 11/22 11:00-4:00PM
- Type:
- Manufactured/Mobile Home
- Sq.Ft.:
- 1,440
- Status:
- Active
- Beds:
- 2
- Year built:
- 1973
- Baths:
- 2.00
- MLS#:
- CV24197926
ADDITIONAL INFORMATION
Super sharp home with spacious living room, dining room, extra tv room, two bedrooms, 2 baths, all super clean, well lit with massive windows, comfortable kitchen bar, cabinets galore, separate washer/dryer room with a built in desk, you can't ask for any more comfort and serene lifestyle, oh! But wait! You also have a Garden/Shed/Workroom, however you wish to use it, and behind it is another patio with a brick gate, to keep your small pet inside, along with a nice little doggie door for your pet to run out and play. The front patio is long and spacious and lovely, with a comfy view of the front, and if you walk out to the front you have an excellent view of the massive mountains. You must see it to appreciate the comfort, the value in the upgraded bathrooms, kitchen, all Granite countertops, and lovely flooring, all so neat and clean you just move right in!

Rancho Cucamonga Real Estate
The median home value in Rancho Cucamonga, CA is $729,600. This is higher than the county median home value of $522,500. The national median home value is $338,100. The average price of homes sold in Rancho Cucamonga, CA is $729,600. Approximately 60.18% of Rancho Cucamonga homes are owned, compared to 35.83% rented, while 3.99% are vacant. Rancho Cucamonga real estate listings include condos, townhomes, and single family homes for sale. Commercial properties are also available. If you see a property you’re interested in, contact a Rancho Cucamonga real estate agent to arrange a tour today!
Rancho Cucamonga, California 91730 has a population of 173,946. Rancho Cucamonga 91730 is less family-centric than the surrounding county with 32.96% of the households containing married families with children. The county average for households married with children is 33.94%.
The median household income in Rancho Cucamonga, California 91730 is $97,046. The median household income for the surrounding county is $70,287 compared to the national median of $69,021. The median age of people living in Rancho Cucamonga 91730 is 36.9 years.
Rancho Cucamonga Weather
The average high temperature in July is 92.9 degrees, with an average low temperature in January of 42.7 degrees. The average rainfall is approximately 19.1 inches per year, with 0 inches of snow per year.
