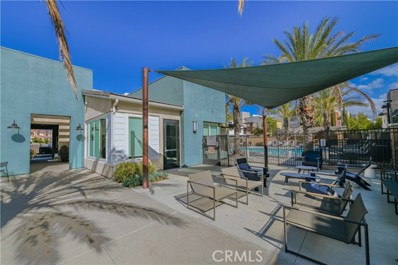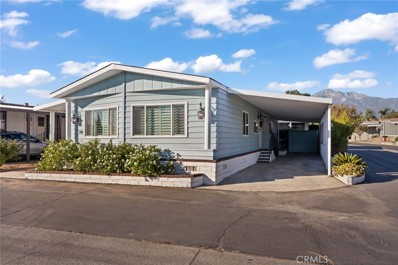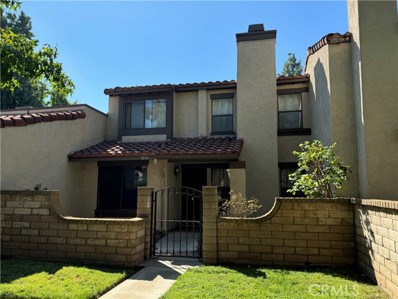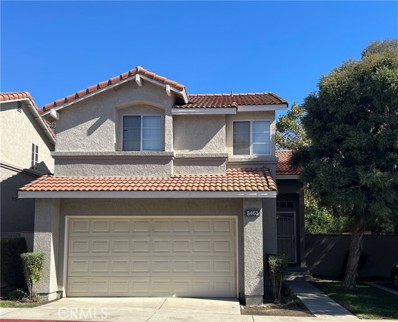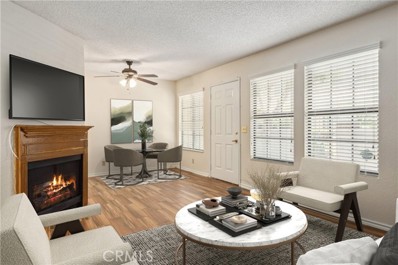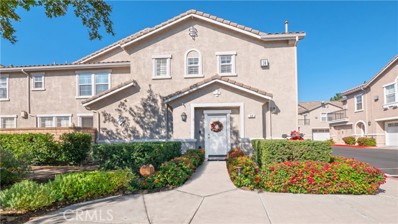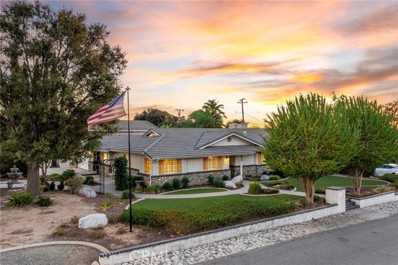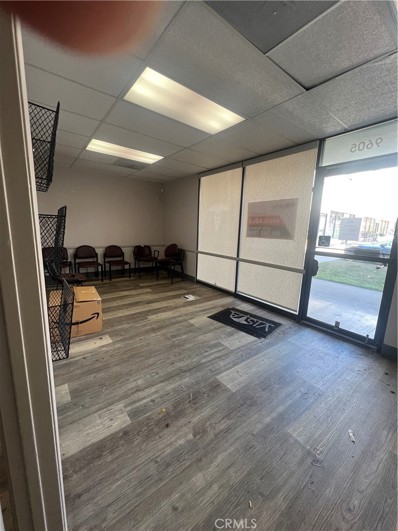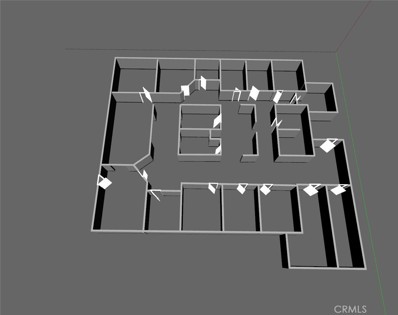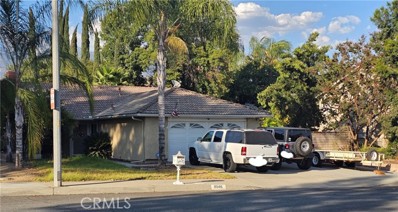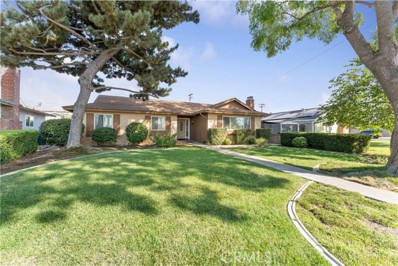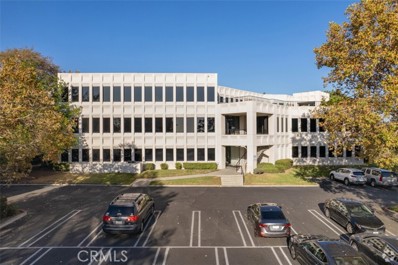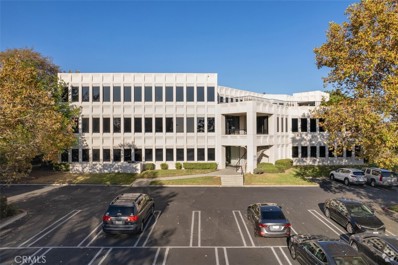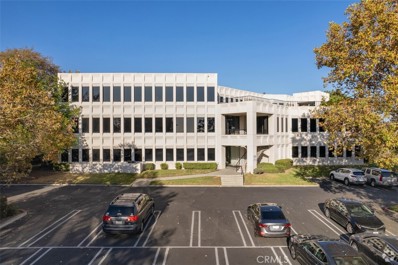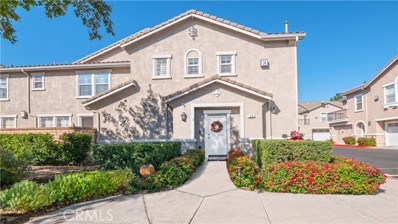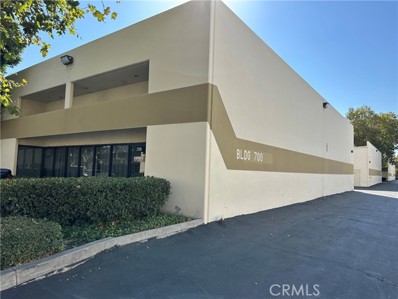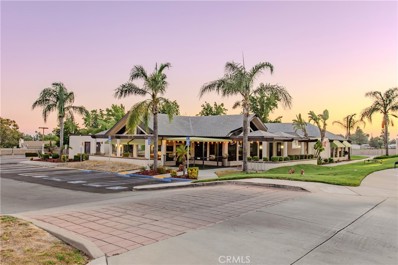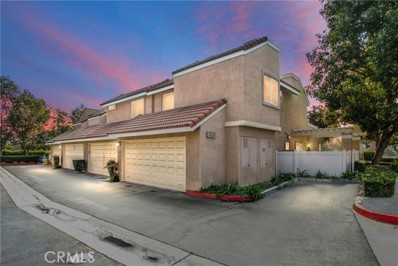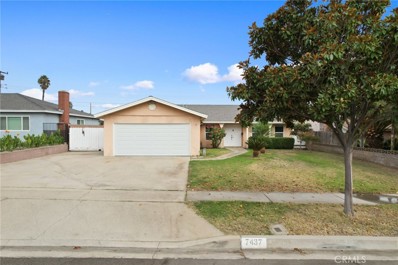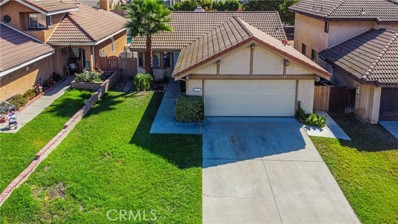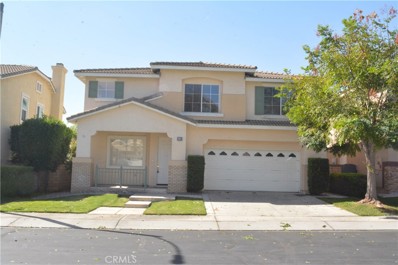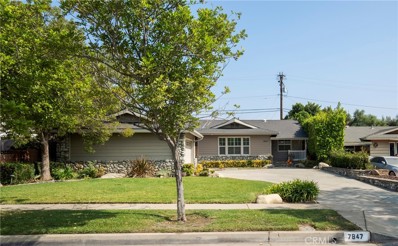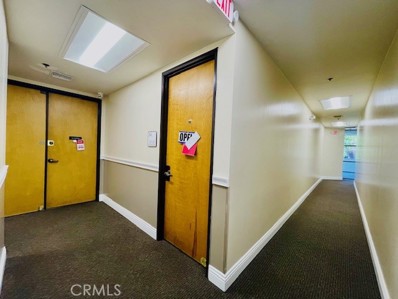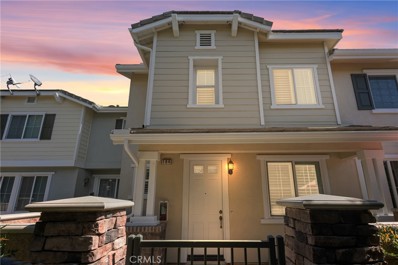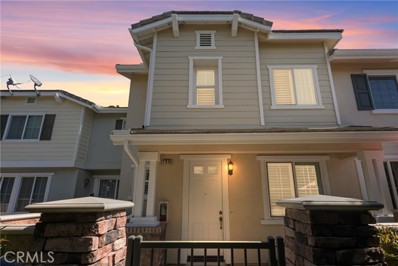Rancho Cucamonga CA Homes for Rent
- Type:
- Condo
- Sq.Ft.:
- 1,870
- Status:
- Active
- Beds:
- 4
- Lot size:
- 0.02 Acres
- Year built:
- 2021
- Baths:
- 4.00
- MLS#:
- OC24223947
ADDITIONAL INFORMATION
Great neighborhood in Rancho Cucamonga. The mast favorable floor plan with 4 bedrooms and 4 baths, there is one bedroom and one bath on the first floor. Second floor with perfect layout with kitchen and living room. The other three bedrooms include master bedroom on the third floor, it is separate and quite with other areas. This newer community located at a great location. Easy access to 210 & 15 & 10 freeway, close to victoria garden, Ontario Mills & shopping centers, Costco etc. Community with a pool, spa, fire pit, table tennis, upscale gym, clubhouse, built-in BBQ grills, and picnic area, living in this community make you wrong in the resort hotel. The school assigned with award winning school district Rancho Cucamonga school district.
- Type:
- Manufactured/Mobile Home
- Sq.Ft.:
- 1,464
- Status:
- Active
- Beds:
- 2
- Lot size:
- 0.03 Acres
- Year built:
- 1980
- Baths:
- 2.00
- MLS#:
- TR24223038
ADDITIONAL INFORMATION
Charming 2-Bedroom Manufactured Home in a Vibrant 55+ Community. Welcome to your new sanctuary! This beautifully designed 2-bedroom, 2-bathroom manufactured home is nestled in a serene corner of a welcoming 55 and over community. Perfectly blending comfort and functionality, this home offers an ideal retreat for those looking to enjoy their golden years. Spacious Living areas step into a bright and airy living room that invites relaxation and social gatherings. Large windows bathe the space in natural light, creating a warm and inviting atmosphere. The adjacent family room provides a cozy space for casual get-togethers or quiet evenings with a good book. Its flexible layout allows for various furniture arrangements to suit your style. Separate dining room is perfect for entertaining, featuring ample space for a dining table where you can host family dinners or enjoy meals with friends. The spacious master bedroom boasts an ensuite bathroom, ensuring privacy and convenience. With generous closet space, it’s designed for comfort and ease. The second bedroom is perfect for guests or can serve as a home office or hobby room, providing versatility to meet your needs. The master bath features a soaker tub, while the guest bath includes a walk-in shower. Enjoy the benefits of corner lot living with additional outdoor space! The home features a small patio area, ideal for morning coffee or evening relaxation, along with another space for sitting and enjoying an evening dinner. Lush landscaping surrounds the property, enhancing the overall appeal. Living in this vibrant 55+ community means access to various amenities such as a Clubhouse with social activities, a swimming pool, and monthly and weekly activities. This charming manufactured home is more than just a residence; it’s a lifestyle choice. With its spacious layout, modern conveniences, and access to community amenities, you’ll find everything you need to enjoy your retirement years. Schedule your tour today and discover the perfect place to call home!
- Type:
- Condo
- Sq.Ft.:
- 1,166
- Status:
- Active
- Beds:
- 2
- Lot size:
- 0.05 Acres
- Year built:
- 1983
- Baths:
- 3.00
- MLS#:
- IV24221845
ADDITIONAL INFORMATION
Nestled in a parklike setting is this well-loved home has 2 master suites! Located in the highly desirable community of Marlborough Villas. Each of the Master Suites has vaulted ceilings and neir own painroom. Downstairs is a spacous aving room with treprace, nook that can de used as an once space, aming room, kichen, laundry and a nan patn. The downstairs and newe wood laminate flooring upstairs, Newer Kitchen cabinet and granite countertops, newer interior paint. The windows bring in the natural light into the home. Direct access from the garage inte the kitchen / home. Enjoy the communities 3 pools, 2 spas, 2 tennis courts, elubhouse and a dog park!
- Type:
- Condo
- Sq.Ft.:
- 1,243
- Status:
- Active
- Beds:
- 3
- Lot size:
- 0.05 Acres
- Year built:
- 1989
- Baths:
- 3.00
- MLS#:
- IG24221472
ADDITIONAL INFORMATION
Welcome to this 3 bedroom, 2.5 bathroom detached condominium that looks like a single family home in the beautiful community of Mulberry Place. This home features a large living room with vaulted ceilings, a fire place, dining area and half bathroom downstairs. Upstairs you find all three bedrooms, and a Jack and Jill bathroom. The spacious primary suite with dual closets are a great feature. Attached is a 2 car garage with direct access to the home and private patio area. Ready for it's new owners to put its finishing touches to truly make it their own. Association offers a community pool and spa with playground and grass area. Close to shopping, parks, schools, and easy access to 10 freeway.
- Type:
- Condo
- Sq.Ft.:
- 932
- Status:
- Active
- Beds:
- 2
- Lot size:
- 0.02 Acres
- Year built:
- 1987
- Baths:
- 2.00
- MLS#:
- IG24221432
ADDITIONAL INFORMATION
Don't miss this move-in ready condo with 2 bedrooms, 1.5 bath condo located in the desirable La Paloma community of Rancho Cucamonga. Wonderful central location. This home offers 932 SF of living space with a large enclosed front courtyard, a spacious floorplan, and new vinyl plank flooring. The Living Room has a fireplace and there is a Dining Area with ceiling fan. The Kitchen features oak cabinetry with lots of storage space and counter space. Stainless steel appliances including gas range with vent and dishwasher. There is a half Bathroom just off of the kitchen that also has laundry hookups and additional storage space. Both of the Bedrooms are located on the 2nd floor and are generously sized with carpeted floors and vaulted ceilings. The Primary Bedroom also features 2 closets, including 1 walk-in closet, a gorgeous light feature, as as well as direct access to the full-size Hall Bathroom which has a hallway door access for the Secondary Bedroom. Hallway linen storage area, and the bedrooms feature double doors between them. The large front courtyard area has a storage closet and plenty of space for a patio set to relax and entertain guests. This home also offers a detached 1-car garage and 1 assigned parking space. Residents get to enjoy a sparkling pool and spa, and green belts throughout the community with lush landscaping. Water and Trash are included with your HOA fees. Conveniently located near schools, shopping, the 210 Fwy, Victoria Gardens, Ontario Mills, Ontario Airport, and so much more!
Open House:
Saturday, 11/16 8:00-12:00AM
- Type:
- Condo
- Sq.Ft.:
- 1,092
- Status:
- Active
- Beds:
- 2
- Lot size:
- 0.03 Acres
- Year built:
- 2004
- Baths:
- 2.00
- MLS#:
- CRCV24217378
ADDITIONAL INFORMATION
This move-in ready home, situated in the desirable Brighton II at Terra Vista location is close to shopping—including Victoria Gardens, Ontario Mills, and one block from the famous Route 66! Enjoy walking distance to numerous Rancho Cucamonga parks, highly rated schools, and a host of appealing amenities. The living room seamlessly opens to the dining area, creating a warm and inviting atmosphere. With 9' ceilings and elegant crown molding throughout, the home is enhanced with quality engineered hardwood floors that provide both durability and style. The upgraded kitchen boasts granite slab countertops with a continuing granite slab backsplash, solid maple cabinet doors, and 3-stage water purification under the sink. Plantation shutters dress all windows, with cellular blinds covering the two sliding glass doors. The bathrooms have been tastefully upgraded. The primary suite includes a large walk-in closet and en-suite bathroom with double vanities. The generously sized second bedroom offers ample space and natural light. Modern touches like LED lighting and smart switches can be found throughout the home. The property also includes a convenient two-car attached garage and is located near the pool area, adding to its appeal. Originally, this unit commanded a $10,000 premium at
Open House:
Saturday, 11/16 1:00-4:00PM
- Type:
- Single Family
- Sq.Ft.:
- 2,059
- Status:
- Active
- Beds:
- 3
- Lot size:
- 0.29 Acres
- Year built:
- 1954
- Baths:
- 4.00
- MLS#:
- CV24218658
ADDITIONAL INFORMATION
Unbelievable remodeled Red Hill Residence situated on a commanding corner lot with a pool & spa, RV garage, additional two car garage, 40 owned solar panels, and two 10kW batteries. Manicured landscaping features mature trees, drought tolerant artificial turf, concrete pathways, planters, and a fountain. The iron and glass front door open to an entry way with LVP flooring and to the family room featuring exposed beam ceilings, a floor-to-ceiling stacked stone fireplace, a wall of sliding doors overlooking the backyard. A dining room transitions into the completely remodeled kitchen featuring a built-in GE Monogram refrigerator, classic white cabinetry, quartz countertops, grey subway tiled backsplash, black stainless appliances, an island with a gas cooktop and countertops seating, a sliding door to the back patio, and a kitchen sink overlooking the front yard with plantation shutters. A separate powder room for guests is just off the hallway. The primary bedroom opens to a spacious retreat currently used as a home office and features a built-in desk and cabinetry. The bedroom features vaulted ceilings, newer carpeted flooring, a built-in wet bar, a slider to the backyard with shutters, a corner fireplace finished in stacked stone, and two ceiling fans. The primary bathroom offers dual sinks with quartz countertops, framed mirrors, and a custom walk-in shower with a frameless glass enclosure. Two additional bedrooms both with ceiling fans and windows with shutters. The full hall bathroom offers granite counters and a shower/tub with a sliding glass enclosure. The RV garage is 1,510 s/f and 40' deep featuring a huge automatic roll up door, a second roll up door that opens to the pool off the back, a full work bench with a wall of storage cabinets, a media center with surround sound, glass french doors leading to the backyard, it's plumbed for compressed air, epoxied floors, inside and outside clean outs, two 220v plugs, dedicated HVAC system, a sink, and last but not least... a urinal. A finished two car garage connecting the RV garage offers direct access to the home offers laundry, a pull down ladder leading to overhead attic storage, a Tesla charger, 220v plug, and two 10kW batteries. The backyard offers a swimming pool with a rock waterfall and grotto, a separate spa, a built-in BBQ with built-in table top fire pits, a huge covered patio, and three ceiling fans.
- Type:
- Retail
- Sq.Ft.:
- 10,980
- Status:
- Active
- Beds:
- n/a
- Lot size:
- 0.55 Acres
- Year built:
- 1979
- Baths:
- MLS#:
- IV24219615
ADDITIONAL INFORMATION
Excellent location available with 2700 SF of retail space ideal for a grocery store, convenience store, liquor store upon city approval. Great incentives to move in.
- Type:
- Retail
- Sq.Ft.:
- 10,980
- Status:
- Active
- Beds:
- n/a
- Lot size:
- 0.55 Acres
- Year built:
- 1979
- Baths:
- MLS#:
- IV24219592
ADDITIONAL INFORMATION
Secure the most competitive introductory rate for your clients, significantly below market standards. Take advantage of our extraordinary promotional offer, where the rate escalates every two years over a six-year lease period. This fully furnished medical facility boasts seven examination rooms, a welcoming reception area, a dedicated nurse station, an X-Ray room complete with an operational machine, two private offices, three convenient restrooms, a spacious filing room, essential utilities room, a cozy break room, and many more amenities.
- Type:
- Single Family
- Sq.Ft.:
- 1,056
- Status:
- Active
- Beds:
- 4
- Lot size:
- 0.17 Acres
- Year built:
- 1983
- Baths:
- 2.00
- MLS#:
- IV24218724
ADDITIONAL INFORMATION
8946 Yew Street Rancho Cucamonga beauty!! this adorable perfect starter family home in one of Californias most favored cities with excellent school districts hiking and walking trails, fantastic award winning shopping malls. This home is close to amazing parks perfect for that family on the move. This home offers 3 bedrooms and 2 baths with 2 car attached garage built in 1983. The master bedroom is sizable with two bedrooms for kids or office space, all situated on a spacious 7245 square-foot lot. This is Modern living at its best, making it a rare find in this distinctive neighborhood.Set in a quiet, well-established area, Charming Single Story Retreat in Tranquil Rancho Cucamonga. This property’s location is simply unbeatable. Just a short drive away, you’ll find world class shopping and dining at Victoria Gardens and Ontario Mills, and nearby grocery stores make daily errands easy. With proximity to highly rated schools and convenient access to the 10, 15, and 210 freeways, commuting is a comfortable. The Ontario International Airport is only minutes away, adding to the overall experience. Rancho Cucamonga is a thriving community with so much to offer its residents. Discover your Rancho Cucamonga dream home today!
- Type:
- Single Family
- Sq.Ft.:
- 1,440
- Status:
- Active
- Beds:
- 4
- Lot size:
- 0.17 Acres
- Year built:
- 1963
- Baths:
- 2.00
- MLS#:
- CV24218752
ADDITIONAL INFORMATION
(See Virtual Link)~~~ It was 1963 when "SURFIN’ USA" was song of the year for those living the CALIFORNIA LIFESTYLE dream, and enjoying golden sunny days to bask in. It was also when Martin Luther King, Jr. delivered his "I HAVE A DREAM" speech, impacting all who heard it. And 1963 was the year this HOME was built, and subsequently enjoyed by one family for six decades. NOW IT’S YOUR TURN to live out YOUR SUNNY SOUTHERN CALIFORNIA DREAM as you desire. ~~~ You will appreciate the sizable living area the moment you step inside. Immediately inside the front door is a closet for coats or shoes, and room to place a bench, or credenza for a drop station. ~~~ The FORMAL LIVING ROOM has LARGE DOUBLE-PANED PICTURE WINDOWS, a beautiful BRICK FIREPLACE, and is SPACIOUS enough to accommodate a sectional couch, if desired. The living room opens to the ROOMY DINING AREA with a DOUBLE-PANED SIDE WINDOW, a CEILING FAN, and a FLOOR-TO-CEILING CUSTOM OAK STORAGE CABINET. The dining area is just right for a buffet or a place to put your piano if you play. Use it as you wish. Continue to the KITCHEN w/GRANITE COUNTERTOPS and CUSTOM-BUILT CABINETS, a DOUBLE-PANED WINDOW overlooking the PATIO, and a SIDE EXTERIOR DOOR W/ENCASED BLINDS. ~~~From the tiled entryway, go straight down the hall to the bedrooms and baths. The FIRST BEDROOM on the right has been enjoyed as a den with custom BUILT-IN SHELVES and a DOUBLE-PANED SLIDING GLASS DOOR leading to the patio. The FULL BATH sits between this room and the PRIMARY BEDROOM W/EN-SUITE BATH. The primary has two closets, a ceiling fan and wonderful views of the backyard. The two bedrooms opposite it are nice in size and face the front yard. ~~~ The BACKYARD is just lovely w/a LARGE PRODUCTIVE LEMON TREE and a GARDEN area w/SHED (nice condition). A BRICK PATHWAY leads you to the 2-CAR GARAGE with a roll-up door that opens to the wide alley off Ramona Ave. The COVERED PATIO has a laundry hookup area. There are many reasons to consider this one for your next home. SEE IT! LOVE IT! BUY IT!
- Type:
- Office
- Sq.Ft.:
- 593
- Status:
- Active
- Beds:
- n/a
- Lot size:
- 0.08 Acres
- Year built:
- 1986
- Baths:
- MLS#:
- CRTR24219159
ADDITIONAL INFORMATION
Located adjacent to Rancho Cucamonga City Hall and San Bernardino County Court House. Minutes away from many restaurants and retail shops. Suite 175 is located on the first floor with a fully open floor plan. Unit also comes with free-to-use conference room adjacent to the unit.
- Type:
- Office
- Sq.Ft.:
- 593
- Status:
- Active
- Beds:
- n/a
- Lot size:
- 0.08 Acres
- Year built:
- 1986
- Baths:
- MLS#:
- TR24219169
ADDITIONAL INFORMATION
Located adjacent to Rancho Cucamonga City Hall and San Bernardino County Court House. Minutes away from many restaurants and retail shops. Suite 175 is located on the first floor with a fully open floor plan. Unit also comes with free-to-use conference room adjacent to the unit.
- Type:
- Office
- Sq.Ft.:
- 593
- Status:
- Active
- Beds:
- n/a
- Lot size:
- 0.08 Acres
- Year built:
- 1986
- Baths:
- MLS#:
- TR24219159
ADDITIONAL INFORMATION
Located adjacent to Rancho Cucamonga City Hall and San Bernardino County Court House. Minutes away from many restaurants and retail shops. Suite 175 is located on the first floor with a fully open floor plan. Unit also comes with free-to-use conference room adjacent to the unit.
Open House:
Saturday, 11/16 12:00-4:00PM
- Type:
- Condo
- Sq.Ft.:
- 1,092
- Status:
- Active
- Beds:
- 2
- Lot size:
- 0.03 Acres
- Year built:
- 2004
- Baths:
- 2.00
- MLS#:
- CV24217378
ADDITIONAL INFORMATION
This move-in ready home, situated in the desirable Brighton II at Terra Vista location is close to shopping—including Victoria Gardens, Ontario Mills, and one block from the famous Route 66! Enjoy walking distance to numerous Rancho Cucamonga parks, highly rated schools, and a host of appealing amenities. The living room seamlessly opens to the dining area, creating a warm and inviting atmosphere. With 9' ceilings and elegant crown molding throughout, the home is enhanced with quality engineered hardwood floors that provide both durability and style. The upgraded kitchen boasts granite slab countertops with a continuing granite slab backsplash, solid maple cabinet doors, and 3-stage water purification under the sink. Plantation shutters dress all windows, with cellular blinds covering the two sliding glass doors. The bathrooms have been tastefully upgraded. The primary suite includes a large walk-in closet and en-suite bathroom with double vanities. The generously sized second bedroom offers ample space and natural light. Modern touches like LED lighting and smart switches can be found throughout the home. The property also includes a convenient two-car attached garage and is located near the pool area, adding to its appeal. Originally, this unit commanded a $10,000 premium at its initial sale due to its prime location. This 2-bedroom, 2-bathroom, all one-level upstairs unit, features two private balconies, providing spacious and light-filled rooms. This is a must-see home in a vibrant condominium community that rarely sees units offered for sale!
$1,100,000
10722 Arrow Rancho Cucamonga, CA 91730
- Type:
- Mixed Use
- Sq.Ft.:
- 2,880
- Status:
- Active
- Beds:
- n/a
- Lot size:
- 0.07 Acres
- Baths:
- MLS#:
- CRCV24216637
ADDITIONAL INFORMATION
Discover a rare opportunity in the heart of Rancho Cucamonga with this exceptional industrial condo, offering 2,880 square feet of versatile space. Unlike many units in the area that have been converted to office use, this property retains its original industrial warehouse form, providing a blank canvas for owner-users and investors alike. With less than 10% of the space dedicated to office, this unit is the equivalent of two standard units in the business park, maximizing your operational potential. Featuring two large roll-up doors, approximately 15 feet in height, and three entry doors (two at the rear and one in the front), the unit allows for easy access and efficient workflow. Additionally, the property has been updated to include a robust 200 amp service, accommodating a variety of industrial needs. Don’t miss this unique chance to secure a prime industrial space that combines functionality with investment potential in a sought-after location The seller and seller's agent make no representations or warranties regarding the accuracy or completeness of the information provided in this listing. Buyers are encouraged to conduct their own due diligence and verify all details related to the property prior to making any decisions.
- Type:
- Other
- Sq.Ft.:
- 7,221
- Status:
- Active
- Beds:
- n/a
- Lot size:
- 1.53 Acres
- Year built:
- 1984
- Baths:
- MLS#:
- CV24216110
ADDITIONAL INFORMATION
HIGHLIGHTS: » Net Operating Income $113,832 » Current Cap Rate 4.28% » First time to hit market in 40 years » Huge lot with an abundance of parking » Located conveniently minutes away from Victoria Gardens » Portfolio sale » Can be sold individually Here is your exceptional class B restaurant building built in 1984 situated on a 1.54 Acre lot with 105 parking spaces. Located only minutes away from lively Victoria Gardens that offers a diverse array of shops, restaurants, and entertainment venues. Strategically positioned with convenient access to major thoroughfares, including the I-10, I-15, and 210 freeways. Foothill Blvd provides excellent visibility and accessibility for both commuters and businesses. TRIPPLE NET INVESTMENT Explore a premier investment opportunity at 10123 Foothill Blvd. Rancho Cucamonga, featuring a high-potential property in a vibrant commercial area. This prime location presents an exceptional chance for investors seeking stable, long-term returns in the robust commercial real estate market. The property is currently leased to a reliable long-term tenant under a triple net lease structure, guaranteeing a low-maintenance investment and a consistent income stream for the foreseeable future.
- Type:
- Condo
- Sq.Ft.:
- 1,200
- Status:
- Active
- Beds:
- 3
- Lot size:
- 0.03 Acres
- Year built:
- 1994
- Baths:
- 3.00
- MLS#:
- CRCV24210107
ADDITIONAL INFORMATION
Charming 3- bedroom, 2-5 bath Condo in the Desirable Villa Gabriel Community. Welcome to this stunning end-unit condo in the peaceful Villa Gabriel community of Rancho Cucamonga! This inviting home offers 3 spacious bedrooms, 2.5 bathrooms, and a host of wonderful features that are sure to impress. The open floor plan creates a seamless flow, perfect for both everyday living and entertaining. The living space is bathed in natural light, thanks to skylights in the entry and hallway. Enjoy views of the community pool and tennis courts from your private, serene patio area. The primary suite boasts a walk-in closet and a private en-suite bathroom, while two additional well-sized bedrooms share a full bathroom featuring a relaxing jacuzzi tub—ideal for unwinding after a long day. The attached two-car garage provides convenient parking and extra storage. Outside, the private yard offers plenty of space for family gatherings, barbecues, or simply relaxing in your own retreat. Located just minutes from shopping, dining, and top-rated schools, this home offers both comfort and convenience. Don’t miss the chance to make this beautiful condo your new "Home Sweet Home"!
- Type:
- Single Family
- Sq.Ft.:
- 1,948
- Status:
- Active
- Beds:
- 3
- Lot size:
- 0.17 Acres
- Year built:
- 1965
- Baths:
- 2.00
- MLS#:
- TR24207378
ADDITIONAL INFORMATION
Charming Single Story Retreat in Tranquil Rancho Cucamonga. This beautifully remodeled single story residence is nestled in a quiet, serene neighborhood, offering 3 bedrooms, 2 full baths, and 1,948 square feet of living space, sits on a generous 7,276 square foot flat lot. The home has been tastefully updated with fresh paint throughout, including the walls, doors, and crown moldings. It also features a brand new garage door and a new roof over the covered patio. Additional recent updates include flooring, bathrooms, HVAC system, and windows, with the main house roof replaced in 2018. The expansive bonus room provides limitless possibilities: whether you need an extended family room, home office, entertainment center, or gym, this space can easily accommodate your lifestyle. Step outside to enjoy the spacious side yard with RV parking and private backyard oasis featuring covered patio, fruit trees and green grass, perfect for gatherings with friends and family. With no HOA and no Solar, this home is easy to maintain, providing you with convenience and comfort. This property’s location is simply unbeatable. Just a short drive away, you’ll find world class shopping and dining at Victoria Gardens and Ontario Mills, and nearby grocery stores make daily errands easy. With proximity to highly rated schools and convenient access to the 10, 15, and 210 freeways, commuting is a breeze. The Ontario International Airport is only minutes away, adding to the overall convenience. Rancho Cucamonga is a thriving community with so much to offer its residents. Discover your Rancho Cucamonga dream home today!
Open House:
Saturday, 11/16 1:00-3:00PM
- Type:
- Single Family
- Sq.Ft.:
- 1,186
- Status:
- Active
- Beds:
- 3
- Lot size:
- 0.12 Acres
- Year built:
- 1984
- Baths:
- 2.00
- MLS#:
- OC24217404
ADDITIONAL INFORMATION
Welcome to this stunning single-level dream home in Rancho Cucamonga!Beautiful inside, functional plan and move in ready!This bright home offers an attached 2-car garage and indoor laundry, as well as , laminated wood and stone flooring, cathedral ceiling in living room and master. Elegant crown molding , cozy fireplace, and built in bookshelves enrich room. Large sliding glass doors from dining area leads to large covered patio in the back yard. Enjoy a brunch with your family in the nook area.Master bedroom with back yard view and direct access to the covered patio.This 3 bedrooms,2 bathrooms, single family house is situated in heart of Rancho Cucamonga. Walking distance to desirable schools and Terra Vista shopping center.Close to schools, shopping, and freeways for your convenience.
- Type:
- Single Family
- Sq.Ft.:
- 2,830
- Status:
- Active
- Beds:
- 5
- Lot size:
- 0.1 Acres
- Year built:
- 1999
- Baths:
- 3.00
- MLS#:
- CV24215871
ADDITIONAL INFORMATION
Wonderful 5 bedrooms and 3 baths single family home is nestled in the most prestigious gated community in the Village of Independence. A total of 2,830 square feet living space. Spacious open floor plan with vaulted ceilings. Beautiful wood flooring. One bedroom and bath on the main floor. Updated kitchen with granite countertops, stainless steel appliances, large pantry and loads of counter space. Family room with cozy fireplace, sliding glass door that open to the backyard. Huge master suite with an enormous walk-in closet. Master bath with jacuzzi tub, separate shower, dual sinks, providing ample space for comfortable living. Close to Central Park, Victoria Gardens, shopping and transportation. Close to the 15 and 210 Freeways. Move-in ready condition. Must see!
- Type:
- Single Family
- Sq.Ft.:
- 1,240
- Status:
- Active
- Beds:
- 3
- Lot size:
- 0.18 Acres
- Year built:
- 1967
- Baths:
- 2.00
- MLS#:
- CV24214732
ADDITIONAL INFORMATION
Say Hello to your new home! This beautifully updated 3-bedroom, 2-bathroom home has been designed with modern upgrades and energy efficiency in mind. This home features an open, inviting floor plan, laminate floors and custom plantation shutters, with abundant natural light streaming through new energy-efficient windows that help keep utility bills remarkably low. The newly installed HVAC system and upgraded plumbing ensure year-round comfort and long-term reliability. The updated kitchen features quartz countertops and high-end pull-out pantry drawers and a functional layout that makes cooking a joy. Just outside, enjoy the newly updated covered patio—perfect for outdoor dining and relaxation. The beautifully landscaped backyard is a serene escape with manicured greenery, orange and tangelo trees, grapevines, and boysenberries! Imagine enjoying fresh-picked fruit from your own garden while relaxing in the peaceful surroundings. With the warm, modern design and all the energy-efficiency upgrades, this home offers the perfect blend of luxury and practicality. Don't miss the opportunity to make this gorgeous house your new home!
- Type:
- Office
- Sq.Ft.:
- 993
- Status:
- Active
- Beds:
- n/a
- Lot size:
- 2.19 Acres
- Year built:
- 1993
- Baths:
- MLS#:
- IV24212274
ADDITIONAL INFORMATION
Discover the ideal workspace at this two-story Professional Office Building, boasting approximately 31,395 square feet of premium office space, built in 1993. This elevator-served facility offers unparalleled convenience and accessibility. Located in close proximity to the San Bernardino Courthouse and adjacent to the Civic Center, you'll find yourself in the heart of a bustling community. Enjoy the convenience of nearby shopping centers, diverse restaurants, and easy access to public transportation, with a bus stop just a short walk away. Experience a dynamic and vibrant atmosphere, perfect for fostering business growth and success. Suite #210 is approx. 993 square feet, features reception area, bullpen, 2 offices, conference room, and storage. Available in 30 days.
- Type:
- Condo
- Sq.Ft.:
- 1,352
- Status:
- Active
- Beds:
- 2
- Lot size:
- 0.03 Acres
- Year built:
- 2007
- Baths:
- 3.00
- MLS#:
- CV24207385
ADDITIONAL INFORMATION
Welcome to this charming condo nestled in a secure and prestigious gated community in Rancho Cucamonga! Move-in ready, this home features 2 spacious bedrooms, a bonus room, and 2.5 bathrooms. As you enter, you'll be greeted by an inviting open floor plan with desirable features that are sure to impress. The updated kitchen boasts sleek granite countertops, stylish cabinetry, a walk-in pantry, and stainless steel appliances. Upstairs, the spacious master bedroom offers a walk-in closet and an ensuite bathroom equipped with a shower/tub, dual vanity sinks, and a private toilet room. The second bedroom is just as inviting, complete with mirrored closet doors and a private bath nearby. The bonus room provides a perfect retreat for relaxation, enhancing your living experience with flexibility and comfort. Plus, with an upstairs laundry area, chores become a breeze! Convenience is key with a 2-car attached garage with ample storage, a half bath downstairs, and extra storage for all your essentials. Additional features include custom plantation shutters, a quiet attic fan, cozy gas fireplace, and a charming front patio.The Main Street Community offers fantastic amenities, including a sparkling swimming pool, a kids' play area, community BBQ grill, ample guest parking, and 2 gated entrances. Enjoy easy access to major freeways, excellent schools, shopping, Ontario Mills/Victoria Gardens Malls, and a variety of restaurants. Don’t miss your chance to make this beautiful condominium your new home sweet home! *Some photos are virtually staged*
- Type:
- Condo
- Sq.Ft.:
- 1,352
- Status:
- Active
- Beds:
- 2
- Lot size:
- 0.03 Acres
- Year built:
- 2007
- Baths:
- 3.00
- MLS#:
- CRCV24207385
ADDITIONAL INFORMATION
Welcome to this charming condo nestled in a secure and prestigious gated community in Rancho Cucamonga! Move-in ready, this home features 2 spacious bedrooms, a bonus room, and 2.5 bathrooms. As you enter, you'll be greeted by an inviting open floor plan with desirable features that are sure to impress. The updated kitchen boasts sleek granite countertops, stylish cabinetry, a walk-in pantry, and stainless steel appliances. Upstairs, the spacious master bedroom offers a walk-in closet and an ensuite bathroom equipped with a shower/tub, dual vanity sinks, and a private toilet room. The second bedroom is just as inviting, complete with mirrored closet doors and a private bath nearby. The bonus room provides a perfect retreat for relaxation, enhancing your living experience with flexibility and comfort. Plus, with an upstairs laundry area, chores become a breeze! Convenience is key with a 2-car attached garage with ample storage, a half bath downstairs, and extra storage for all your essentials. Additional features include custom plantation shutters, a quiet attic fan, cozy gas fireplace, and a charming front patio.The Main Street Community offers fantastic amenities, including a sparkling swimming pool, a kids' play area, community BBQ grill, ample guest parking, and 2 gated entran

Rancho Cucamonga Real Estate
The median home value in Rancho Cucamonga, CA is $729,600. This is higher than the county median home value of $522,500. The national median home value is $338,100. The average price of homes sold in Rancho Cucamonga, CA is $729,600. Approximately 60.18% of Rancho Cucamonga homes are owned, compared to 35.83% rented, while 3.99% are vacant. Rancho Cucamonga real estate listings include condos, townhomes, and single family homes for sale. Commercial properties are also available. If you see a property you’re interested in, contact a Rancho Cucamonga real estate agent to arrange a tour today!
Rancho Cucamonga, California 91730 has a population of 173,946. Rancho Cucamonga 91730 is less family-centric than the surrounding county with 32.96% of the households containing married families with children. The county average for households married with children is 33.94%.
The median household income in Rancho Cucamonga, California 91730 is $97,046. The median household income for the surrounding county is $70,287 compared to the national median of $69,021. The median age of people living in Rancho Cucamonga 91730 is 36.9 years.
Rancho Cucamonga Weather
The average high temperature in July is 92.9 degrees, with an average low temperature in January of 42.7 degrees. The average rainfall is approximately 19.1 inches per year, with 0 inches of snow per year.
