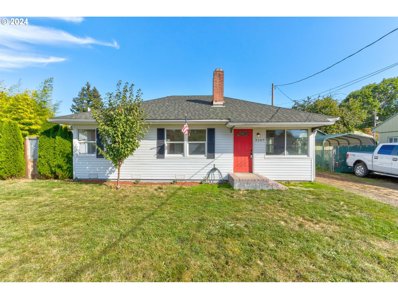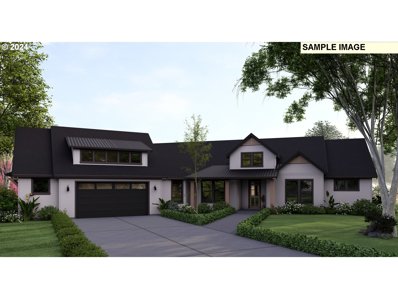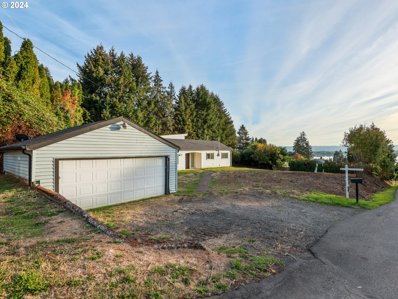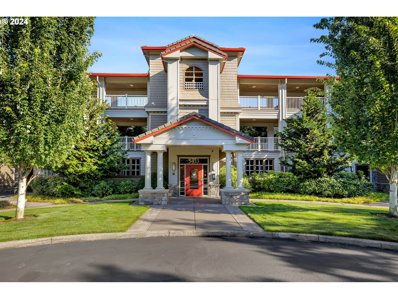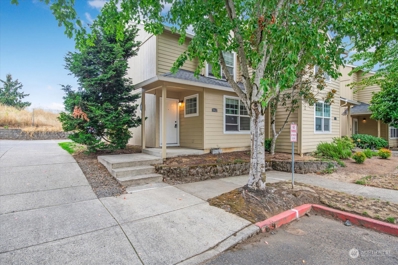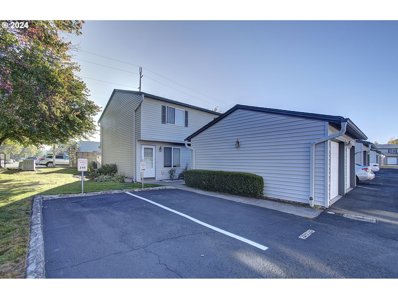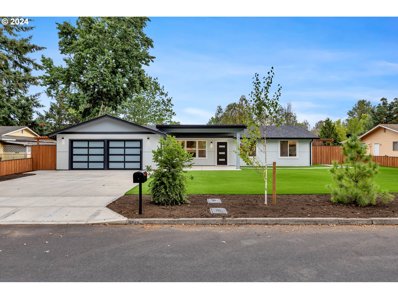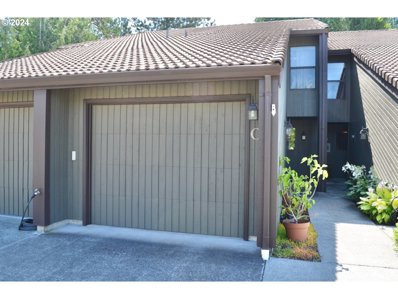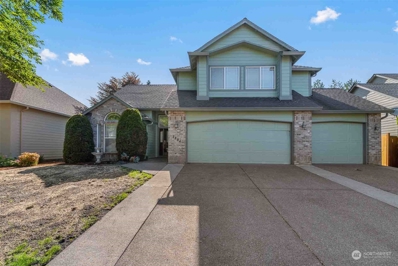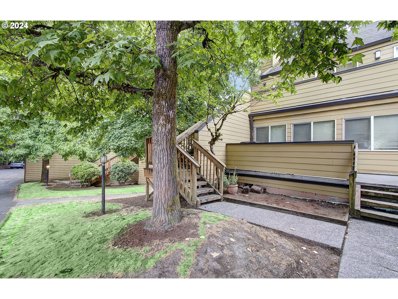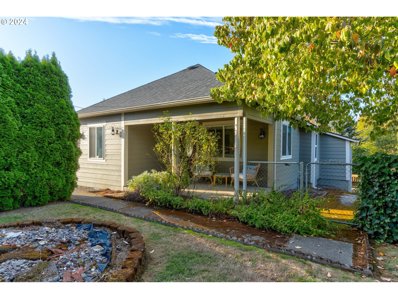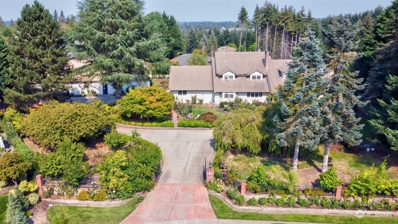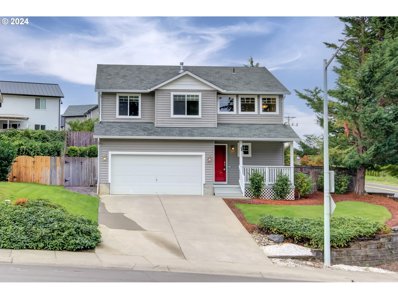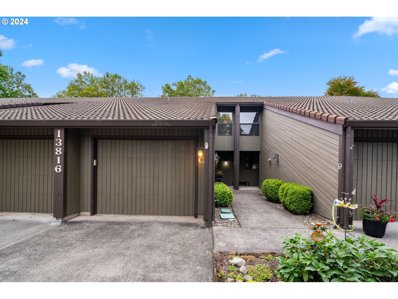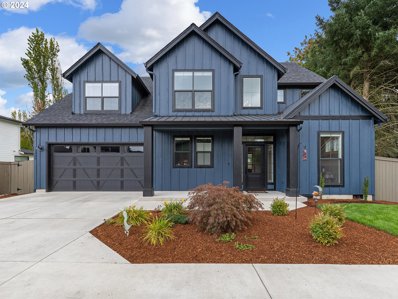Vancouver WA Homes for Sale
$385,000
3107 WEIGEL Ave Vancouver, WA 98660
- Type:
- Single Family
- Sq.Ft.:
- 910
- Status:
- Active
- Beds:
- 3
- Lot size:
- 0.16 Acres
- Year built:
- 1942
- Baths:
- 1.00
- MLS#:
- 24580605
- Subdivision:
- FRUIT VALLEY
ADDITIONAL INFORMATION
Discover this delightful 1940s bungalow on the desirable West side of town, ideally situated near a park and elementary school. You'll be just minutes away from downtown Vancouver, the farmers market, and an array of new waterfront dining and shopping options.This charming home features low-maintenance vinyl siding, three cozy bedrooms, and a full bathroom. The primary bedroom includes a sliding door for easy access to the private backyard and deck, while the updated tile walk-in shower offers a fresh, contemporary feel. Abundant natural light flows through the newer windows, and the spacious laundry room comes with plenty of storage and bright views.The property also boasts a detached garage, perfect for parking or storage, along with ample space for RV or boat parking—ideal for outdoor enthusiasts! Outside, you'll find expansive front and back yards that come alive with colorful blooms in the spring—perfect for enjoying the outdoors and hosting gatherings!
$1,950,000
4333 SE 167TH Ln Vancouver, WA 98683
- Type:
- Single Family
- Sq.Ft.:
- 3,283
- Status:
- Active
- Beds:
- 5
- Lot size:
- 0.33 Acres
- Year built:
- 2024
- Baths:
- 4.00
- MLS#:
- 24439189
- Subdivision:
- COLUMBIA EDEN
ADDITIONAL INFORMATION
This new home is permit ready and construction could begin within 30 days. Located in Columbia Eden. This newly developed luxury home community in the Fisher's Landing district features twelve home sites ranging from 8,000 to 20,000 square feet with ample space and privacy for spacious luxury homes with comfortable outdoor living areas. Located off the historic Evergreen Highway, Columbia Eden provides stunning Columbia River and forested views. These large lots will feature unique custom homes by luxury builders. Popular amenities like New Seasons Market, Columbia Tech Center Shopping, and the Fairway Golf Course are all conveniently located. Entertainment, wineries, and high-end dining can be found at the Vancouver Waterfront, just a short distance away. Columbia Eden is an ideal location for commuters and frequent travelers. It is less than four minutes from the I-205 freeway, for stress-free commutes to Portland International Airport (PDX) and Portland, Oregon. The vacant land listing can be found at MLS#: 24039215.
- Type:
- Single Family
- Sq.Ft.:
- 2,647
- Status:
- Active
- Beds:
- 3
- Lot size:
- 0.57 Acres
- Year built:
- 1946
- Baths:
- 2.00
- MLS#:
- 24231437
- Subdivision:
- West Hazel Dell
ADDITIONAL INFORMATION
Endless Possibilities Await! Discover the potential of this exceptional property, offering a one-of-a-kind floor plan and breathtaking views of Vancouver Lake. Whether you are looking to add your personal touch or envision building your dream home on this generous half-acre parcel, the choice is yours.The main floor boasts two primary suites, with one bathroom accessible from both the suite and living area. The large kitchen opens to a spacious, private backyard, perfect for entertaining or relaxing. Ascend the spiral staircase to the upper-level room, where you will appreciate stunning views of Vancouver Lake and the surrounding territory. A boundary survey has been completed, and with the right offer, you'll receive a meticulously designed home concept, including an ADU option. The property features an attached garage and an additional detached building, ideal for extra storage.Located in a community with top-rated schools, convenient freeway access, and close proximity to essential services, this property is truly a rare find. Don't miss out on this unique opportunity to create the home of your dreams! Home to be sold as-is.
- Type:
- Condo
- Sq.Ft.:
- 1,660
- Status:
- Active
- Beds:
- 2
- Year built:
- 2003
- Baths:
- 3.00
- MLS#:
- 24214855
- Subdivision:
- TIDEWATER COVE
ADDITIONAL INFORMATION
Discover luxury living at Tidewater Cove in this beautifully remodeled ground-floor condo, offering stunning views of the Columbia River, marina, cityscape, and local wildlife ponds. With large windows and a river-facing covered patio, you can enjoy breathtaking panoramas from the comfort of your home. This exquisite unit is designed for convenience and comfort, featuring easy access to the expansive 25-acre property, along with a doggy door for your furry friend. Step inside to find a space that immediately feels warm and inviting. The extensive remodel includes modern recessed and under-mount lighting throughout, while the primary bathroom has been completely redesigned with heated floors, a new shower, tub, and fixtures for a spa-like experience. The second bedroom is a flexible office space with a built-in Murphy bed, perfect for guests or remote work. Additional upgrades include custom pull-out pantry shelves and enhanced storage in the laundry room, adding to the condo’s practicality.As a resident of Tidewater Cove, you’ll enjoy access to resort-style amenities within a serene 25-acre community. Take advantage of walking trails like the scenic Renaissance Trail, along with tennis and pickleball courts, a gym, a pool, and a dog park. For the boat enthusiast, the nearby marina offers safe and secure docking for both small and large boats. The waterfront clubhouse offers fitness facilities and a sauna, enhancing your everyday living experience. Conveniently located just minutes from the new Downtown Vancouver Waterfront, this condo combines the best of home comfort with vacation-like amenities. It’s a rare opportunity to own a one-of-a-kind unit in one of Southwest Washington’s most luxurious condominium communities.
- Type:
- Condo
- Sq.Ft.:
- 1,164
- Status:
- Active
- Beds:
- 2
- Year built:
- 1996
- Baths:
- 2.00
- MLS#:
- 2295105
- Subdivision:
- Vancouver
ADDITIONAL INFORMATION
Beautifully maintained townhouse condo featuring brand new paint throughout, and LVT flooring, which is both waterproof and scratch-resistant. Additionally, the carpet, installed just one year ago. The kitchen boasts a central island, pantry, and generous counter space, flowing effortlessly into the open living room with a gas fireplace. A dedicated dining area is conveniently adjacent to the kitchen. Upstairs, two large vaulted bedrooms share a well-appointed bathroom. All appliances, including the refrigerator, are included. Nestled on a quiet, tree-lined dead-end street, just minutes from local parks, schools, shopping, and quick, easy freeway access. Ask the selling broker about a possible additional credit for the buyer.
$575,000
518 SE 102ND Ave Vancouver, WA 98664
- Type:
- Single Family
- Sq.Ft.:
- 2,292
- Status:
- Active
- Beds:
- 3
- Lot size:
- 0.19 Acres
- Year built:
- 2020
- Baths:
- 2.00
- MLS#:
- 24047314
ADDITIONAL INFORMATION
This beautifully rebuilt home, completed in 2020, offers modern living with timeless charm. The interior has fresh paint throughout, a bright kitchen filled with natural light, stainless steel appliances, and a French door leading to the backyard with a concrete patio. The backyard is a blank canvas to make your own! It is almost fully fenced and sits on a spacious .19-acre lot. Enjoy two wood-burning fireplaces—one located in the main-level living room and the second in the downstairs living space. The finished basement includes a 3rd bedroom and another living space with room for an office providing extra space to spread out. Don't miss out on this home in the established Ellsworth Springs neighborhood!
$549,900
7307 NE 64TH Ct Vancouver, WA 98661
- Type:
- Single Family
- Sq.Ft.:
- 1,648
- Status:
- Active
- Beds:
- 4
- Lot size:
- 0.25 Acres
- Year built:
- 1973
- Baths:
- 2.00
- MLS#:
- 24352018
ADDITIONAL INFORMATION
MOVE IN READY!! Located in a quiet cul-de-sac, this move-in ready home offers numerous upgrades and modern features. The fully renovated kitchen includes new countertops and Bosch stainless steel appliances. Updates throughout the home include new gutters, a garage door, an HVAC system, and energy-efficient vinyl windows. Fresh interior and exterior paint, new carpeting in the bedrooms, and luxury vinyl plank flooring in high-traffic areas provide a clean, updated look. The property features a covered patio on a quarter-acre lot, as well as a new wood-burning fireplace insert. An additional room offers flexibility for use as a fourth bedroom, office, or den. This home is conveniently located by Costco, Home Depot, Green Meadows Golf Course, and has easy access to I-5 and I-205.
- Type:
- Condo
- Sq.Ft.:
- 846
- Status:
- Active
- Beds:
- 2
- Year built:
- 1999
- Baths:
- 2.00
- MLS#:
- 24104467
ADDITIONAL INFORMATION
Don't miss out on this fabulous end unit in Stonebrook Condominiums that features a 2 bedroom 1 1/2 bathroom with a quaint backyard for your enjoyment. This unit also offers 3 deeded parking spaces. The location is ideal for shopping, dining, and easy commuting to the 205 and SR 500.
$115,000
3700 X St Unit 4 Vancouver, WA 98663
- Type:
- Manufactured/Mobile Home
- Sq.Ft.:
- 924
- Status:
- Active
- Beds:
- 2
- Year built:
- 1990
- Baths:
- 2.00
- MLS#:
- 24203684
ADDITIONAL INFORMATION
Great 55+ living in a park! This home is a great find, it’s bright and inviting from your first step in. It has an open concept floor plan that flows together nicely making it cohesive and comfortable. Lots of natural light, vaulted ceilings and beautiful luxury vinyl flooring add to its feeling of spaciousness. Kitchen includes an ample amount of cabinetry, Stainless Steele appliances, built-in oven, cook top, down draft and eating area. Primary bedroom has a soaking tub, double sinks and walk in closet. It has both a laundry room and storage room. Outside you’ll find a covered deck, fenced yard, garden area and nice size shed. It has a front door ramp, newer hot water heater, toilets, roof and gutters. Don’t miss this opportunity.
$384,000
2809 E 28TH St Vancouver, WA 98661
- Type:
- Single Family
- Sq.Ft.:
- 720
- Status:
- Active
- Beds:
- 2
- Lot size:
- 0.11 Acres
- Year built:
- 1943
- Baths:
- 1.00
- MLS#:
- 24396795
ADDITIONAL INFORMATION
Nestled on a quiet street, this home offers two bright bedrooms and one bathroom. Step into the inviting living room, featuring a large front window that brings in ample natural light and built-in shelving for added character. The well-appointed kitchen boasts updated cabinets. Updated flooring runs throughout the home. Outside, you’ll enjoy a spacious fully fenced backyard, perfect for relaxation or play. The oversized 1-car garage provides ample space for parking, along with above storage. The extra long driveway is perfect to park RV/Boats. Located just minutes from 4th Plain, SR500, and I-5, this home offers easy access to nearby amenities, shopping, and dining. 3 mins to Clark College, on bus route, minutes from Portland, Don’t miss this gem!
- Type:
- Condo
- Sq.Ft.:
- 1,342
- Status:
- Active
- Beds:
- 3
- Year built:
- 1991
- Baths:
- 3.00
- MLS#:
- 24500418
ADDITIONAL INFORMATION
Don't miss the opportunity to own this exquisite townhome in the heart of Vancouver. Enjoy unparalleled convenience with top-rated restaurants, boutiques, the Vancouver Mall, and local parks just steps away.
- Type:
- Single Family
- Sq.Ft.:
- 1,615
- Status:
- Active
- Beds:
- 3
- Lot size:
- 0.25 Acres
- Year built:
- 2024
- Baths:
- 2.00
- MLS#:
- 24134850
ADDITIONAL INFORMATION
FULLY REMODELED NEW ONE LEVEL HOME! This 1615 Sqft home has been recently remodeled with quality craftsmanship and attention to detail! This home features NEW wide plank LVP floors throughout, NEW interior and exterior paint, custom cabinets, stainless steel Bosch appliances, induction range, built-in range hood, quartz countertops, quartz slab backsplash, large eating bar, large walk in pantry, soft close doors and drawers, under counter lights, floor to ceiling granite slab with electric fireplace, vinyl windows, walk in tile mud set shower, double vanity sinks, barn doors, laundry room with sink and built in cabinets, two large covered patios, presidential roof, epoxy garage floor, built in shelving, 240V plug in garage, large storage shed, raised garden beds, hot and cold outdoor water spigots, fenced yard, low maintenance INCREDIBLE LANDSCAPE, backs up to greenspace, located near the Royal Oaks golf course and Oakbrook Park. This park is under construction with new additions coming soon! Expected to be completed Summer 2025 this will include a new playground, 4 pickleball courts and more! Ask to see the full site master plan. This is a MUST SEE HOME!
- Type:
- Condo
- Sq.Ft.:
- 1,387
- Status:
- Active
- Beds:
- 2
- Year built:
- 1986
- Baths:
- 3.00
- MLS#:
- 24317514
- Subdivision:
- EDGETREE CONDO
ADDITIONAL INFORMATION
Delight in the convenience of this comfortable townhouse style condo that looks out on a greenbelt. Check out this easy living open floor plan with two primary ensuite bedrooms and an attached garage. Discover the advantages of living in a nice community without the challenges of exterior maintenance, and with amenities including tennis court, pool and rec center. All this and more in a great Salmon Creek location convenient to schools, parks, shopping, golf and both freeways. Come see it today.
- Type:
- Condo
- Sq.Ft.:
- 823
- Status:
- Active
- Beds:
- 2
- Year built:
- 1960
- Baths:
- 1.00
- MLS#:
- 24687103
- Subdivision:
- LAKEVIEW CONDOS
ADDITIONAL INFORMATION
Welcome home to this reasonable, affordable, turn-key-ready condo that perfectly combines comfort and convenience. Featuring newer carpet and fresh interior paint completed in 2022, the appliances, such as the refrigerator, cooktop oven, and washer/dryer, are newer. This inviting space is ideal for cozying up by the fireplace for those chilly evenings or enjoying your morning coffee and view of Vancouver Lake with breathtaking sunsets from your balcony. This condo also boasts a new roof installed in 2023 and new exterior paint in 2024, which is aesthetically pleasing and gives you peace of mind. Enjoy walking the hills in the luxurious neighborhood of homes, with easy access to shopping and the I-5 freeway. Close to Lakeshore Athletic Club and excellent schools, nature lovers will appreciate being close to Vancouver Lake and scenic walking trails, ideal for outdoor activities and relaxation. Don’t miss out on this fantastic opportunity—schedule your viewing today!
- Type:
- Single Family
- Sq.Ft.:
- 2,582
- Status:
- Active
- Beds:
- 4
- Year built:
- 1999
- Baths:
- 3.00
- MLS#:
- 2294546
- Subdivision:
- East Orchard
ADDITIONAL INFORMATION
Welcome to your dream home in the heart of Vancouver! This stunning property offers the perfect blend of modern elegance and comfort, featuring 5 bedrooms and 3 bathrooms across 2423 sq ft of thoughtfully designed living space. The open-concept floor plan boasts a spacious kitchen with high-end appliances, granite countertops, and a large island, ideal for entertaining. Natural light floods the living areas, highlighting the beautiful hardwood floors and cozy fireplace. Step outside to a private, fully-fenced backyard oasis, perfect for relaxing or hosting gatherings. Located in a desirable neighborhood, this home is close to top-rated schools, shopping, dining, and easy access to major highways.
$319,000
1611 NE 113TH St Vancouver, WA 98686
- Type:
- Condo
- Sq.Ft.:
- 1,536
- Status:
- Active
- Beds:
- 3
- Year built:
- 1980
- Baths:
- 1.00
- MLS#:
- 24099772
ADDITIONAL INFORMATION
Welcome to this beautifully updated condo, where all the hard work has been done for you. The space has been refreshed with new flooring, paint, base trim, and modern tile. The kitchen and bathroom feature sleek new countertops, a stylish vanity, and added shelving. Enjoy the recently replaced toilets and the cozy fireplace in the spacious family room with vaulted ceilings, leading to a large deck perfect for relaxing. The master suite offers two closets and a bathroom with a shower and double sink. With a new electrical panel (2021), vinyl windows, a detached garage, and a convenient location off Hwy 99 near I-5, this condo is move-in ready and waiting for you.
- Type:
- Condo
- Sq.Ft.:
- 1,254
- Status:
- Active
- Beds:
- 2
- Year built:
- 1978
- Baths:
- 2.00
- MLS#:
- 24174305
- Subdivision:
- EVERGREEN SHORES
ADDITIONAL INFORMATION
Perched above the majestic Columbia River, this beautiful 2-bed, 2-bath condo offers stunning views and the conveniences we all love. Enjoy panoramic river views from the expansive 350 sq ft deck, accessible from both bedrooms via sliding glass doors, providing a perfect place to relax and take in the surroundings elevated above the landscape. Inside, you’ll find newly installed floors and a modern kitchen equipped with luxury Café line appliances, combining sleek design with top-tier functionality. The large & open living area creates a bright and airy feel, with seamless transitions between living spaces. Picture hosting friends in the summer on the deck or curling a cozy evening with city lights.Conveniently located near Tidewater Cove Marina, Downtown Vancouver, and just a short 10-min drive from PDX Airport, this unit offers unparalleled access to the best amenities the Portland Metro has to offer.The community features an indoor pool with a retractable roof, allowing for year-round swimming in a comfortable environment. Make wellness your focus by enjoying the hot tub and rejuvenating sauna. For larger gatherings, the club room offers a welcoming space to socialize. These unique amenities make this condo the ideal retreat for quality living. No need to shy away from having overnight guests as the community has separate quarters for $25/night rental!Don't miss this opportunity to own a riverfront retreat that offers a world-class lifestyle in a prime location!
$475,000
6314 NE 58TH St Vancouver, WA 98661
- Type:
- Single Family
- Sq.Ft.:
- 1,460
- Status:
- Active
- Beds:
- 3
- Lot size:
- 0.4 Acres
- Year built:
- 1918
- Baths:
- 2.00
- MLS#:
- 24180103
ADDITIONAL INFORMATION
Step into this completely transformed 3-bedroom, 2-bathroom home that seamlessly blends historic charm with modern upgrades. Fully renovated with all-new electrical and plumbing systems, this home offers peace of mind and effortless living. The spacious living areas flow into a bright, updated kitchen featuring a brand-new dishwasher, making everyday tasks a breeze. This home also boasts bonus rooms, providing flexible spaces for a home office, craft room, or additional storage. The newly installed water heater ensures energy efficiency, further enhancing the home’s comfort. Outdoors, a large deck invites you to relax or entertain, overlooking a yard full of potential. Whether you envision a garden oasis, an outdoor play area, or a future expansion, the expansive yard gives you the freedom to create your ideal outdoor living space.From the welcoming porch to the practical upgrades throughout, this property captures the essence of historic elegance while offering all the conveniences of today’s lifestyle. It’s a move-in-ready retreat where modern living meets timeless appeal.
$819,900
6713 NE 129TH St Vancouver, WA 98686
- Type:
- Single Family
- Sq.Ft.:
- 2,734
- Status:
- Active
- Beds:
- 4
- Lot size:
- 1.26 Acres
- Year built:
- 1987
- Baths:
- 4.00
- MLS#:
- 24608236
ADDITIONAL INFORMATION
1.26 Acres! 42ftx26ft SHOP! RV Parking! This lovely 4 bedroom, 2 1/2 bath traditional home is full of surprises! Grab a cup of coffee, sit back, and let's get to the good stuff!!! Remodeled Kitchen: Corian counters, birch cabinets and drawers with soft close, pantry (sellers used it as a china hutch), lazy-susan, corner sink, electric convection oven with gas cooktop, BI microwave, eating area, french doors to sunroom! Formal dining room and vaulted living room with bay window! Family room: hardwoods, bay window, free-standing wood burning stove (certified)! Sunroom: fully enclosed, all windows have screens, 2 exits, tile floor, 220v outlet. Primary Suite: vaulted, bay window, WI closet, remodeled bath has tile floor, 2 sinks, high counters, Kohler shower surround with glass sliding doors. Bed 2: closet, carpet, small bay window. Bed 3: 220v outlet, closet, carpet. Bed 4: 2 closets (one is walk-in) with built-ins, carpet. Laundry: utility sink, front-load washer and gas dryer are included. 2 car attached garage: electric openers, wood shelves, free standing wire shelves, Fort Knox safe! Spacious deck with gas hook-up. Brick patio! **RV PARKING: covered, paved, 30amp power, room for a 40ft motor home! **SHOP: 42FT X 26FT, 12ft door, heated, concrete floor, compressed air system, tons of light, loft storage and office. But wait ... there's more ... Tankless gas water heater! HVAC: Electric furnace, heat pump cooling, Split Zone heating/cooling! Water monitoring system, wi-fi compatible, app for your phone (no worrying about leaks while you are on vacation)! Triple pane windows! Storage shed! Covered storage area beside the sunroom. TREES, TREES and MORE TREES for a secluded, private, tranquil setting! Meticulously maintained! Non-smoking home! Road maintenance agreement, but NO HOA! Check out the ROOM SIZES! MORE PHOTOS in the virtual tour.
$466,900
NE 113TH LOOP Vancouver, WA 98686
Open House:
Sunday, 12/22 12:00-5:00PM
- Type:
- Single Family
- Sq.Ft.:
- 1,390
- Status:
- Active
- Beds:
- 3
- Year built:
- 2024
- Baths:
- 3.00
- MLS#:
- 24611887
ADDITIONAL INFORMATION
Welcome to one of Manor Homes newest communities Pleasant Woods Cottages. This beautifully maintained new home community is conveniently located in Northern Vancouver. Manor Homes newest community features custom designed cottage homes that showcase the quality, flexibility, craftsmanship and options you would want and expect in your new home. We welcome you to inquire about these exciting new floor plans, features & community built by one of the top local builders. Beautiful new home community with surrounding open green space. Homes include quartz countertops, custom cabinetry & stainless appliances in the kitchen. Large & inviting open concept great rooms open to covered outdoor living with backyards perfect for entertaining guests or outdoor BBQ's. Upgraded LVP flooring on the entire main floor. Spacious primary suites, some plans with walk-in closets & vaulted ceilings. Primary bathrooms feature double sinks and a shower. Brushed nickel or chrome door hardware & high-end modern lighting. Covered back patios. Fully landscaped & AC included. Construction has started on these homes with estimated completion in January. 2-10 homebuyers warranty included. Now accepting home-site reservations. Inquire today. PICTURES ARE OF THE MODEL HOME. MODEL HOME NOW OPEN THURSDAY-SUNDAY FROM 12PM-5PM OR BY APPOINTMENT.
$1,445,555
2412 NW 121st Circle Vancouver, WA 98685
- Type:
- Single Family
- Sq.Ft.:
- 5,943
- Status:
- Active
- Beds:
- 5
- Year built:
- 1986
- Baths:
- 5.00
- MLS#:
- 2291973
- Subdivision:
- Lakeshore
ADDITIONAL INFORMATION
Welcome to your Gardener's Paradise! Nestled on just over an acre in a sought-after Clark County neighborhood, this exceptional estate features an award-winning rose garden, 12 fruit trees, and a custom glass greenhouse. The sprawling 7512 sqft home offers open, airy rooms ideal for relaxation and entertainment. A 3100 sqft shop provides versatile spaces for workshops or storage. Outside, an in-ground heated salt lap pool invites year-round enjoyment. This property is a haven for spacious living, natural beauty, and personal expression—a perfect blend of luxury and tranquility, offering a lifestyle unlike any other. Discover your oasis here today.Don't miss your chance to own this unique piece of paradise.
$930,000
2605 NW 127TH St Vancouver, WA 98685
- Type:
- Single Family
- Sq.Ft.:
- 4,061
- Status:
- Active
- Beds:
- 4
- Lot size:
- 0.24 Acres
- Year built:
- 2003
- Baths:
- 4.00
- MLS#:
- 24678126
ADDITIONAL INFORMATION
Don't miss your opportunity to own this stunning contemporary home located in the very desirable Felida area, this stunning contemporary home boasts high ceilings, elegant travertine floors, and a gourmet kitchen. The home offers a lovely primary suite with a decadent bathroom and balcony. The very unique fireplace mantles are imported from Italy. The lower level includes a guest suite/ADU possibilities. The exterior shines with hardy plank siding, and the finished garage is wired with 220. The beautifully fenced backyard features low maintenance turf and a large covered patio, and a hot tub perfect for outdoor relaxation or entertaining while enjoying views of Mount St. Helens and the surrounding landscape.
- Type:
- Single Family
- Sq.Ft.:
- 1,762
- Status:
- Active
- Beds:
- 4
- Lot size:
- 0.13 Acres
- Year built:
- 2005
- Baths:
- 3.00
- MLS#:
- 24178054
- Subdivision:
- Sherwood Canyon
ADDITIONAL INFORMATION
GREAT 4 BEDROOM HOME IN SALMON CREEK. 4 bedrooms, 2 1/2 bathrooms, 1762 sqft, built in 2005 on a 5,681 sqft lot. Fresh interior paint. Update kitchen w/ quartz counters, island, pantry cabinet & stainless appliances that opens to the dining area & great room w/ ceiling fan. Primary bedroom ceiling fan, large closet & bathroom w/ shower. All other bedrooms w/ closets & newer carpet. Laundry upstairs. Gas forced air heat w/ air conditioning. Back patio overlooks the private fenced yard. Superb location near both freeways, shopping & restaurants and a short walk to Chinook Elementary, Alki Middle School & Skyview High School.
- Type:
- Condo
- Sq.Ft.:
- 1,577
- Status:
- Active
- Beds:
- 2
- Year built:
- 1989
- Baths:
- 3.00
- MLS#:
- 24165922
- Subdivision:
- EDGETREE CONDO
ADDITIONAL INFORMATION
Check out this beautifully remodeled unit in the highly desirable Edgetree community of Salmon Creek! The expanded kitchen features quartz countertops, a full tile backsplash, stainless steel appliances, and a double pantry. Enjoy updated laminate flooring, new lighting, and fresh interior paint throughout. This spacious unit (one of the largest in the community) includes two private suites: a large primary suite with double closets, barn doors, and a private bath, along with a roomy second suite that has an updated bathroom. Benefit from an array of HOA amenities, including water/sewer, exterior maintenance, landscaping, a pool, tennis/pickleball courts, a clubhouse, and more. Conveniently located near visitor parking and tandem driveway space, with garage access to the home. Pets are welcome (with weight restrictions). Plus, you'll be just minutes away from Salmon Creek shopping, hospitals, and freeway access! Hurry, don't miss this one!
$970,000
11405 NW 38TH Pl Vancouver, WA 98685
- Type:
- Single Family
- Sq.Ft.:
- 2,694
- Status:
- Active
- Beds:
- 4
- Lot size:
- 0.19 Acres
- Year built:
- 2022
- Baths:
- 3.00
- MLS#:
- 24006868
- Subdivision:
- FELIDA OVERLOOK
ADDITIONAL INFORMATION
Located in the gorgeous Felida Overlook neighborhood, this home is perfectly tucked away on a private, corner lot. You will be welcomed by a grand two story entrance that is flanked by an office and powder bath. The kitchen is a chef's dream with a large island, pot filler, built in gas range. Best of all - the kitchen has a one of a kind butlers pantry that boasts a prep sink, window, counter space and abundant storage. The living room offers large windows, beamed ceilings and a kids playroom that is located below the stairs creating a perfect hideaway for their toys. Upstairs the primary feels like an oasis with vaulted ceilings and an ensuite where you will find a large soaking tub, double sinks, walk in shower and large walk in closet. Make your way down the hallway, through the french doors is a large room that can be used either as a bedroom, media room or additional office. Outside you will find a large covered patio, dog run and completely fenced in backyard with sprinklers; a perfect place to entertain or have a cup of coffee in the morning. And as an added bonus - located in the three car tandem garage is an EV charger, making it more convenient than ever to keep your vehicle charged. Located near shopping, coffee shops, and restaurants - this home is a must-see!


Listing information is provided by the Northwest Multiple Listing Service (NWMLS). Based on information submitted to the MLS GRID as of {{last updated}}. All data is obtained from various sources and may not have been verified by broker or MLS GRID. Supplied Open House Information is subject to change without notice. All information should be independently reviewed and verified for accuracy. Properties may or may not be listed by the office/agent presenting the information.
The Digital Millennium Copyright Act of 1998, 17 U.S.C. § 512 (the “DMCA”) provides recourse for copyright owners who believe that material appearing on the Internet infringes their rights under U.S. copyright law. If you believe in good faith that any content or material made available in connection with our website or services infringes your copyright, you (or your agent) may send us a notice requesting that the content or material be removed, or access to it blocked. Notices must be sent in writing by email to: [email protected]).
“The DMCA requires that your notice of alleged copyright infringement include the following information: (1) description of the copyrighted work that is the subject of claimed infringement; (2) description of the alleged infringing content and information sufficient to permit us to locate the content; (3) contact information for you, including your address, telephone number and email address; (4) a statement by you that you have a good faith belief that the content in the manner complained of is not authorized by the copyright owner, or its agent, or by the operation of any law; (5) a statement by you, signed under penalty of perjury, that the information in the notification is accurate and that you have the authority to enforce the copyrights that are claimed to be infringed; and (6) a physical or electronic signature of the copyright owner or a person authorized to act on the copyright owner’s behalf. Failure to include all of the above information may result in the delay of the processing of your complaint.”
Vancouver Real Estate
The median home value in Vancouver, WA is $499,000. This is lower than the county median home value of $518,500. The national median home value is $338,100. The average price of homes sold in Vancouver, WA is $499,000. Approximately 48.85% of Vancouver homes are owned, compared to 46.77% rented, while 4.37% are vacant. Vancouver real estate listings include condos, townhomes, and single family homes for sale. Commercial properties are also available. If you see a property you’re interested in, contact a Vancouver real estate agent to arrange a tour today!
Vancouver, Washington has a population of 188,331. Vancouver is less family-centric than the surrounding county with 30.17% of the households containing married families with children. The county average for households married with children is 34.07%.
The median household income in Vancouver, Washington is $67,462. The median household income for the surrounding county is $82,719 compared to the national median of $69,021. The median age of people living in Vancouver is 37.3 years.
Vancouver Weather
The average high temperature in July is 79.4 degrees, with an average low temperature in January of 34.4 degrees. The average rainfall is approximately 42.1 inches per year, with 2.7 inches of snow per year.
