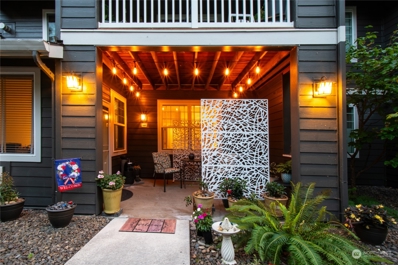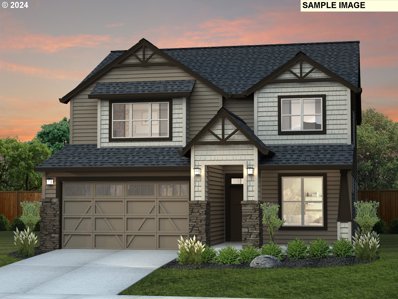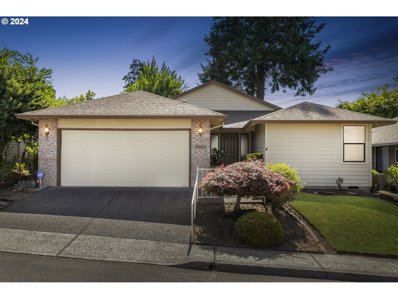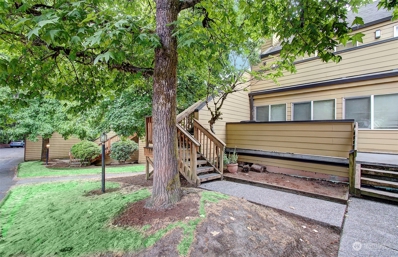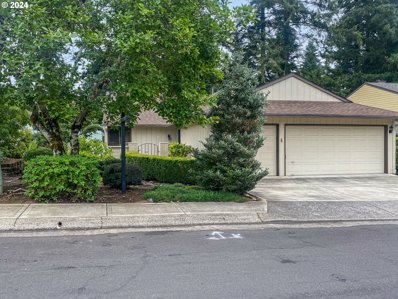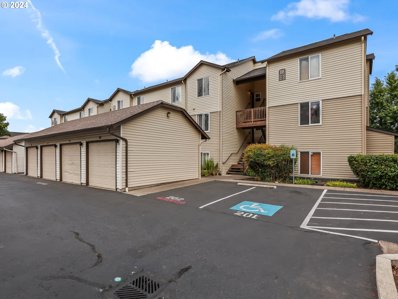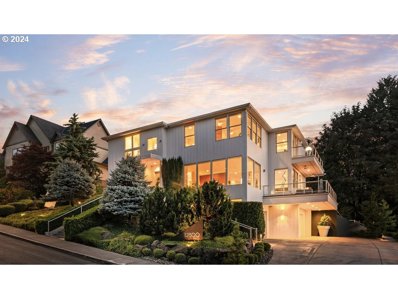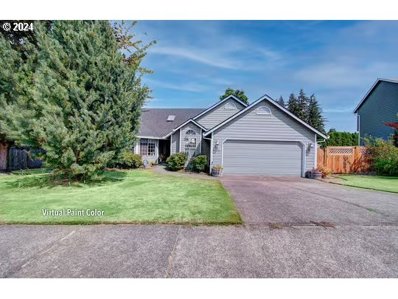Vancouver WA Homes for Sale
$546,820
4222 NE 185TH St Vancouver, WA 98686
Open House:
Sunday, 12/22 11:00-5:00PM
- Type:
- Single Family
- Sq.Ft.:
- 1,609
- Status:
- Active
- Beds:
- 3
- Lot size:
- 0.08 Acres
- Year built:
- 2024
- Baths:
- 3.00
- MLS#:
- 24239140
- Subdivision:
- Lot 139
ADDITIONAL INFORMATION
Come check out Ramble Creek, a brand-new community in a pristine wooded setting with walking trails, parks, a playground, creek and tall trees, all within easy access to I-5 and I-205. This home features 3 bedrooms, 2.5 bathrooms, upstairs laundry room, and a 2-car garage. Standard features include A/C, forced air heating, gas range cooking, beautiful trim work, 9 ft ceilings on main floor, 8 foot ceilings upstairs, fully fenced yard. Estimated completion March 2025. Photos are examples from model homes. Call today for a tour of our model home! Set your GPS to Ramble Creek 4519 NE 183rd Street Vancouver, WA 98686
- Type:
- Single Family
- Sq.Ft.:
- 645
- Status:
- Active
- Beds:
- 1
- Year built:
- 2004
- Baths:
- 1.00
- MLS#:
- 2281325
- Subdivision:
- Ellsworth
ADDITIONAL INFORMATION
LOCATION, LOCATION, LOCATION. Perfect for the frequent traveler (10 mins to PDX), commuter or worker-bee-from-home who needs a quiet refuge, surrounded by greenery and nearby conveniences. Modernized home with many thoughtful touches, enter your sanctuary using your convenient, attached garage access, while guests arrive via your sizable, welcoming private patio. Upgrades include energy-efficient appliances, new bedroom carpeting and a pleasing color paint palette. The full-size indoor laundry is equipped with generous storage. All electrical switches & outlets have been updated (many with convenient USB charging ports), enhanced with energy saving LED ceiling lights. Efficient floor plan is enriched with tall ceilings and large windows.
- Type:
- Manufactured Home
- Sq.Ft.:
- 1,862
- Status:
- Active
- Beds:
- 3
- Year built:
- 1989
- Baths:
- 2.00
- MLS#:
- 2280589
- Subdivision:
- Vancouver
ADDITIONAL INFORMATION
Welcome to this double-wide manufactured home in the serene Oak Haven 55+ Manufactured Home Park. This 3-bedroom, 2-bathroom home offers 1,862 square feet of comfortable living space. The open-concept kitchen is a chef's delight, featuring an island and ample cabinet storage. The primary bedroom includes a private en-suite bathroom for added convenience. Step outside to enjoy the fenced yard and relax on the covered deck, perfect for outdoor gatherings. Backyard tool shed for all of your gardening needs. 2-car carport with attached storage shed. Additional finished room off front of the house offers many possibilities! This home is a must-see for anyone looking for a blend of comfort and functionality.
$774,900
5105 NE 116th St Vancouver, WA 98686
- Type:
- Single Family
- Sq.Ft.:
- 2,464
- Status:
- Active
- Beds:
- 4
- Lot size:
- 0.12 Acres
- Year built:
- 2024
- Baths:
- 3.00
- MLS#:
- 24640205
ADDITIONAL INFORMATION
Spectacular, easy living in this well thought out floor plan. The Grandview offers stylish two-level living with 3 bedrooms, 2.5 baths, a recreation room (or use as 4th bedroom), great room, den and 2-car garage. Enter the home to find a convenient den on the right hand side, continue into the great room which opens to the kitchen and dining area, opportunity to add a bay to the dining area is available. Kitchen includes sizable center island with quartz and walk-in pantry. On the second level, there are two bedrooms, a bathroom with double vanity and tub/shower combo, as well as the recreation room and Owner's Suite. The Owner's Suite includes luxurious walk-in closet, bathroom with dual vanities, soaking tub and tile shower. Backyard featuring landscaping, sprinklers and fencing with extended patio cover. ENERGY STAR® Next Gen certified. On select homes, incentives are available for a limited time. Use of preferred lenders can trigger maximum incentives. Please contact agent.
$732,900
5100 NE 116th St Vancouver, WA 98686
- Type:
- Single Family
- Sq.Ft.:
- 2,311
- Status:
- Active
- Beds:
- 4
- Year built:
- 2024
- Baths:
- 3.00
- MLS#:
- 24036849
ADDITIONAL INFORMATION
Beautiful Columbia floorplan under construction! This home has an open floor plan with 4-bedrooms + a den. The home will feature many upgrades including quartz countertops, LVP flooring, custom light oak cabinetry, upgraded carpet, mudset tile shower in primary suite, and black hardware throughout. The home is EnergyStar Nextgen certified for maximum comfort and low utility bills. Upgraded LED lighting. Complete landscaping with sprinklers.Heat Pump/A/C included with advanced Rheia ducting system. 2-10 Home Warranty + builder's 2-year workmanship warranty! On select homes, incentives are available for a limited time. Use of preferred lenders can trigger maximum incentives. Please contact listing broker.
$429,995
10202 NE 79TH Ct Vancouver, WA 98662
Open House:
Sunday, 12/22 12:00-4:00PM
- Type:
- Single Family
- Sq.Ft.:
- 1,361
- Status:
- Active
- Beds:
- 3
- Lot size:
- 0.07 Acres
- Year built:
- 2024
- Baths:
- 2.00
- MLS#:
- 24137932
ADDITIONAL INFORMATION
Special interest rate on a 30-year fixed loan AND a closing cost credit with use of preferred lender DHI Mortgage! Restrictions apply. This new build modern-style 2-story home is move-in-ready and searching for its first homeowner! 3 bedrooms, 2 bathrooms, and a versatile loft space pack a lot of punch into 1,361 square feet. An open great room greets you as you enter the home. A modern L-shaped kitchen has quartz counters, stainless-steel Whirlpool appliances, and storage galore (including a full pantry!) The kitchen leads out to a covered patio and fenced backyard, perfect for barbecues or dining al fresco. Wander upstairs to find the loft space, which would make a great TV area or home office, and adds extra elbow room to the second and third bedrooms. A centrally located laundry closet boosts utility and storage. The private primary offers an en suite bath and walk-in closet. This home is right down the street from the neighborhood’s private dog park! Shopping and grocery are a little over a mile away from your new home, including Costco. Commute to PDX with ease via I-205. 10-year limited warranty and smart features included. Photos are representative of plan only and may vary as built. Schedule a tour today and see all the value in owning this home!
- Type:
- Single Family
- Sq.Ft.:
- 1,362
- Status:
- Active
- Beds:
- 3
- Lot size:
- 0.14 Acres
- Year built:
- 1994
- Baths:
- 2.00
- MLS#:
- 24222840
ADDITIONAL INFORMATION
This cozy ranch-style home features a new roof, fresh flooring throughout, and freshly-painted interior and exterior. The home has 3 bedrooms and 2 full baths. Boasting an indoor laundry room, new appliances, a large fully-fenced yard and deck for added entertainment and privacy. This beauty is located on a corner lot in a wonderful neighborhood within the Evergreen School District and comes with no HOA fees.
- Type:
- Manufactured/Mobile Home
- Sq.Ft.:
- 1,586
- Status:
- Active
- Beds:
- 3
- Year built:
- 1993
- Baths:
- 2.00
- MLS#:
- 24218509
ADDITIONAL INFORMATION
Great opportunity awaits for this updated home, offering 3 BED, 2 BA, with vaulted ceilings, laminate flooring throughout, tile floors in bathrooms, forced-air heating, laundry room, vinyl windows and more. On the exterior there is a carport, storage room, new covered patio for your gatherings, nice sized backyard if you love planting. Minutes away from shopping, gym, highway. Roof was replaced in 2019, the kitchen has been remodeled, with eating area,granite countertops. Call for more info and make this one your new home.
$879,900
7413 NE 53RD Ave Vancouver, WA 98661
- Type:
- Single Family
- Sq.Ft.:
- 3,744
- Status:
- Active
- Beds:
- 5
- Lot size:
- 0.4 Acres
- Year built:
- 1982
- Baths:
- 3.00
- MLS#:
- 24425608
ADDITIONAL INFORMATION
Discover a hidden oasis in the heart of Vancouver, where privacy meets convenience on a generous 0.4-acre lot. This ranch-style home features a contemporary interior, including a custom oversized kitchen, an inviting open-plan living and dining area with vaulted ceilings, and heated floors in the master bathroom for added comfort. Additionally, the fully updated basement offers versatile space for offices or extra living areas, and there’s also an option for 1200 sq/ft ADUs, enhancing the potential of this luxurious retreat just minutes from freeways, shopping, and parks. Furniture, TV, fireplace and appliances are negotiable.
- Type:
- Single Family
- Sq.Ft.:
- 1,320
- Status:
- Active
- Beds:
- 3
- Lot size:
- 0.04 Acres
- Year built:
- 2024
- Baths:
- 2.00
- MLS#:
- 24634041
ADDITIONAL INFORMATION
NEW HOMES that are MOVE IN READY > LIMITED TIME OFFER!!! Buy NOW & SAVE with builder paid incentives toward buyers choice of closing costs or interest rate buydown that will lower monthly payment using builders trusted lender. Offer needs to be received & accepted prior to 12/31/24 for builder special. HOME FEATURES, 3 bedroom, 2 full bathroom, LVP flooring on main level, open great room concept, quartz countertops, walk-in pantry, stainless steel appliances, electric glass top stove, built-in microwave, dishwasher, vaulted ceilings, luxury vinyl tile floors, garage door opener, forced air heat pump and central A/C, landscape drip system, fenced. REFRIGERATOR, WASHER, DRYER, & WINDOW BLINDS are installed and included! Homes can be owner occupied or become rentals. Call today for more information. GPS DIRECTION use address 1912 NE 138th Ave, Vancouver, WA 98684
- Type:
- Single Family
- Sq.Ft.:
- 1,545
- Status:
- Active
- Beds:
- 3
- Lot size:
- 0.1 Acres
- Year built:
- 1989
- Baths:
- 2.00
- MLS#:
- 24059225
- Subdivision:
- FAIRWAY VILLAGE
ADDITIONAL INFORMATION
This Bayview is a popular 3-bedroom version. Best of all, it is in the heart of the community and has a hard-to-find backyard! Tile entry leads you into the great room with the warmth of a gas fireplace, which opens to your large dining area, with a wall of windows looking out back onto your large covered patio with three patio doors for ease of access. Greatroom leads to the kitchen with a breakfast bar, and opens to a cozy nook setting. The third bedroom is typically used as a Den and has corner windows, bringing in abundant lighting. Low-maintenance siding, Well-maintained home ready to add your touch! A 55+ Planned community with a Clubhouse, scheduled activities, exercise, Sauna, swimming pool, billiards, ping-pong, arts and crafts studio, ballroom, Library, meeting/event rooms, ballroom, and more!
- Type:
- Condo
- Sq.Ft.:
- 1,536
- Status:
- Active
- Beds:
- 3
- Year built:
- 1980
- Baths:
- 2.00
- MLS#:
- 2278899
- Subdivision:
- Salmon Creek
ADDITIONAL INFORMATION
Welcome to this beautifully updated condo, where all the hard work has been done for you. The space has been refreshed with new flooring, paint, base trim, and modern tile. The kitchen and bathroom feature sleek new countertops, a stylish vanity, and added shelving. Enjoy the recently replaced toilets and the cozy fireplace in the spacious family room with vaulted ceilings, leading to a large deck perfect for relaxing. The master suite offers two closets and a bathroom with a shower and double sink. With a new electrical panel (2021), vinyl windows, a detached garage, and a convenient location off Hwy 99 near I-5, this condo is move-in ready and waiting for you.
- Type:
- Single Family
- Sq.Ft.:
- 1,757
- Status:
- Active
- Beds:
- 2
- Lot size:
- 0.11 Acres
- Year built:
- 1982
- Baths:
- 2.00
- MLS#:
- 24199081
ADDITIONAL INFORMATION
Highly sought after Fairway Village home for sale! This well-maintained, ranch-style 2 bedrooms & 2 bathrooms home is on a great lot that backs up to the first tee box and has easy access to the club house. Walk up to your secure front door and enjoy your private courtyard area. Fresh NEW paint throughout the interior that makes it light & bright inside the home. Large open vaulted living/dining room combo w/great light from all the windows and a gas fireplace. The kitchen is open to the family room with the 2nd fireplace and an eat in area with a slider out to the patio and watch the golfers tee off. The kitchen also features a slide in range, dishwasher and stainless-steel refrigerator. Hall bathroom features a NEW countertop, NEW sink and NEW lighting fixtures! The primary bedroom suite includes dual closets, NEW dual sinks, a large soaking tub, NEW countertops, NEW lighting fixtures and a stand-up shower. Wide hallways throughout the home. Hard to find 3 car garage with a separate space for storage, shop or room for your golf cart! Easy to maintain landscaping. Leaf Guard gutter covers! Pull-down stairs in the garage to make easy access to the attic space. Quiet and very well-kept 55+ community includes a clubhouse, pool, workout facility, craft room, library and many more amenities to enjoy! Come tour this home today!
- Type:
- Condo
- Sq.Ft.:
- 716
- Status:
- Active
- Beds:
- 1
- Year built:
- 2002
- Baths:
- 1.00
- MLS#:
- 24681415
ADDITIONAL INFORMATION
NEW PRICE! Convenient 1-level end-unit condo. Situated on the mid-floor of a 3-floor building, this 1-level condo is perfect for a low-maintenance lifestyle. With laminate floors throughout, the kitchen with pantry and dining nook open to the living area which features a gas fireplace and sliding door to balcony. Enjoy a spacious bedroom, laundry closet that is large/deep enough for full-size washer/dryer (included). Roomy bathroom with tub/shower combo. This unit features an extra deep 1-car garage with built-in storage for added convenience. The common areas are impeccably maintained by the HOA.
- Type:
- Condo
- Sq.Ft.:
- 960
- Status:
- Active
- Beds:
- 2
- Year built:
- 1987
- Baths:
- 2.00
- MLS#:
- 24413361
- Subdivision:
- FAIRGROUNDS
ADDITIONAL INFORMATION
Fully Renovated Upper-Level Condo with Balcony Pool Views. Luxurious custom-built kitchen. Tons of convenient pull-out drawers and built-ins. Beautiful slab granite countertops. Wired under and upper cabinet lighting. Tiled floor and backsplash, updated fixtures and appliances. Living room with fireplace, balcony access, and extra plush carpet padding. Vaulted owners suite with modern remodeled bath featuring metal built-ins, tile, and updated fixtures. Full hallway bath similarly remodeled. Two bedroom, two bath unit with an extra laundry and storage room with an updated water heater. All appliances stay. Move in Ready. Unit comes with an assigned detached garage and extra parking space (plenty of parking options in the complex). Reasonable HOA fees include a gym, community room, outdoor pool, common areas, and some utilities. Wonderful location 1.2 miles from Legacy Hospital, 3.8 from the Fairgrounds, and close to many restaurants and shopping options. Click the virtual tour link for a 3D tour and floorplan!
$1,599,900
12800 NW 26TH Ave Vancouver, WA 98685
- Type:
- Single Family
- Sq.Ft.:
- 5,298
- Status:
- Active
- Beds:
- 5
- Lot size:
- 0.29 Acres
- Year built:
- 2007
- Baths:
- 5.00
- MLS#:
- 24664484
- Subdivision:
- MILLER CREST
ADDITIONAL INFORMATION
Explore a stunning architectural retreat nestled along Salmon Creek, blending sophisticated design with the captivating beauty of the Pacific Northwest. Spanning 5,298 square feet, this award-winning home has been featured in prominent publications, Oregon Home Magazine and GRAY Magazine, celebrated for its impeccable structure and style. With panoramic views of Mount St. Helens and Mount Adams, this residence balances modern European aesthetics with the natural surroundings to create an inviting and functional space.Inside, radiant-heated concrete floors, marble and Corian accents, and expansive windows create bright, open living areas that feel connected to nature. An elevator provides easy access to all levels, allowing for seamless movement and enjoyment of everything the home has to offer. The design is both striking and practical, emphasizing comfort and versatility for day-to-day living and memorable gatherings.Outdoors, a modern pavilion extends the living area into a year-round retreat, perfect for hosting or simply unwinding in a beautiful setting. Recognized by GRAY Magazine for its innovative design, this pavilion combines style and functionality, enhancing the property’s appeal as a space for entertaining or peaceful relaxation. Recent upgrades, including sleek vertical steel siding, lend a contemporary edge to this exceptional property, where every detail has been thoughtfully curated for a refined yet comfortable lifestyle.Whether you’re drawn to expansive views, thoughtful design, or a home that seamlessly integrates with its natural surroundings, this residence offers a living experience like no other. Concession offered; have your broker call for details.
- Type:
- Single Family
- Sq.Ft.:
- 2,059
- Status:
- Active
- Beds:
- 4
- Year built:
- 2024
- Baths:
- 3.00
- MLS#:
- 24105142
ADDITIONAL INFORMATION
IT'S DONE! CHECK OUT THE NEW PICS!**Grab $$$ in Builder Incentives Today!**Take advantage of this fantastic offer to lock in a low-interest rate, reduce closing costs, and enjoy affordable payments on your new home. Act fast and save even more by choosing one of our preferred lenders! Step into your brand-new, energy-efficient home, designed with care and featuring 4 spacious bedrooms upstairs, 2.5 baths, and a flexible main floor office/bedroom with extra storage. This home is a unique blend of the builders' Budget Smart and Standard Plus finishes—truly a must-see! Experience the convenience and durability of luxury vinyl plank flooring throughout the main living spaces. The Peninsula Kitchen is both stylish and functional, with quartz countertops and a practical eating bar. The open floor plan in the great room offers plenty of space for family gatherings and entertaining. The expansive primary suite upstairs is your personal retreat, with room for a king-sized bed, a beautifully tiled walk-in shower, and dual sinks set in large format tile countertops. The laundry room is conveniently located upstairs, making chores a breeze. Outside, enjoy your covered patio, a fully landscaped and fenced backyard...south side has a 10 ft fence! Comes complete with a sprinkler system—perfect for relaxing this summer without the hassle extra yard work. And the best part? No HOA! This is a rare opportunity you don't want to miss—reach out today and let's make this dream home yours!
- Type:
- Single Family
- Sq.Ft.:
- 2,124
- Status:
- Active
- Beds:
- 4
- Year built:
- 2024
- Baths:
- 3.00
- MLS#:
- 24629064
ADDITIONAL INFORMATION
While other builders are scrimping, we're holding on to what discriminating buyers want. Discover a beautifully crafted gem! This 4-bedroom, 2.5-bathroom home spans 2,124 sq. ft. of thoughtfully designed living space, featuring an open floor plan including built-ins with an electric fireplace, perfect for modern living. The kitchen is a chef’s dream, showcasing custom cabinets, quartz countertops, pantry, and a spacious island ideal for entertaining. Upstairs, the primary suite offers a serene retreat with a luxurious soaking tub and a tiled walk-in shower. Additional bedrooms provide ample space for family or guests. Situated on a 5,148 sq. ft. lot, the property includes a covered patio and a private backyard that comes fully fenced, fully landscaped and fully irrigated, perfect for outdoor enjoyment. Notably, there’s no HOA, and the seller is offering a $$$ incentive towards closing costs or an interest rate buy-down. This home combines quality craftsmanship with features that other builders consider upgrades. Don’t miss your chance to own this exceptional property in a desirable neighborhood. Schedule your tour today! Did you catch that there is no HOA?? It's true! **Grab HUGE $$$ in Builder Incentives Today! Take advantage of this fantastic offer to lock in a low-interest rate, reduce closing costs, and enjoy affordable payments on your new home. Act fast and save even more by choosing one of our preferred lenders!
$600,000
10903 NW 5TH Ave Vancouver, WA 98685
- Type:
- Single Family
- Sq.Ft.:
- 1,754
- Status:
- Active
- Beds:
- 3
- Lot size:
- 0.19 Acres
- Year built:
- 1990
- Baths:
- 2.00
- MLS#:
- 24030506
ADDITIONAL INFORMATION
Welcome to the one! A ranch home nestled in the peaceful Felida neighborhood! This charming property has vaulted ceilings, an updated kitchen with new appliances, and a spacious 1,754 sqft layout featuring 3 bedrooms and 2 full bathrooms. The primary suite is a true retreat with a French door entrance, walk-in closet, jetted tub, and skylights. You'll love the extra space provided by the large secondary garage behind a secure gate. The beautifully landscaped yard, fully fenced with a garden shed, perfect for outdoor enthusiasts. Recent updates include a newer HVAC system, siding, fresh exterior paint, and more. The mature landscaping throughout the neighborhood, creates a serene, park-like setting. Come see for yourself why this home is the perfect blend of comfort and convenience!
$1,445,000
2118 SE 95TH Ct Vancouver, WA 98664
- Type:
- Single Family
- Sq.Ft.:
- 2,537
- Status:
- Active
- Beds:
- 4
- Lot size:
- 0.21 Acres
- Year built:
- 2024
- Baths:
- 3.00
- MLS#:
- 24602969
- Subdivision:
- OLD EVERGREEN HIGHWAY
ADDITIONAL INFORMATION
Looking for something unique? Interested in giving both yourself and your guests a fresh and surprising experience? This home is a conversation piece and a resort-like experience. Watch airplanes land across the Columbia River from your massive deck connected to an ultra-modern Corten steel I-beam frame residence constructed by a commercial developer and designed to exceed energy code requirements. Stunning living room with protected (ask for details) river views from a wall of floor to ceiling windows. Open modern kitchen with ample cabinetry, island, and a river vista. Vaulted owners suite and two spare bedrooms plus bonus room (or spare closet) up. Family room, bedroom or office, and entry with built-ins down. Extra deep (660 sq. ft.) finished garage. Nestled against protected greenspace. Last home on the drive. Nothing else like it. Click the virtual tour link for a 3D tour and floorplan.
$1,395,000
2102 SE 95TH Ct Vancouver, WA 98664
- Type:
- Single Family
- Sq.Ft.:
- 2,588
- Status:
- Active
- Beds:
- 4
- Lot size:
- 0.23 Acres
- Year built:
- 2024
- Baths:
- 3.00
- MLS#:
- 24323911
- Subdivision:
- OLD EVERGREEN HIGHWAY
ADDITIONAL INFORMATION
Looking for something unique? Interested in giving both yourself and your guests a fresh and surprising experience? This home is a conversation piece and a resort-like experience. Watch airplanes land across the Columbia River from your massive deck connected to an ultra-modern Corten steel I-beam frame residence constructed by a commercial developer and designed to exceed energy code requirements. Stunning living room with protected (ask for details) river views from a wall of floor to ceiling windows. Open modern kitchen with ample cabinetry, island, and a river vista. Vaulted owners suite and two spare bedrooms plus bonus room (or spare closet) up. Family room, bedroom or office, and entry with built-ins down. Extra deep (648 sq. ft.) finished garage with an extra storage room. Nestled against protected greenspace. Nothing else like it. Click the virtual tour link for a 3D tour and floorplan.
- Type:
- Single Family
- Sq.Ft.:
- 2,192
- Status:
- Active
- Beds:
- 3
- Lot size:
- 0.78 Acres
- Year built:
- 1999
- Baths:
- 2.00
- MLS#:
- 24524506
- Subdivision:
- Monets Garden
ADDITIONAL INFORMATION
Now more affordable than ever! Imagine home for the holidays, main level living in the beautiful and exclusive Monet’s Garden. Why dream about owning a piece of this residential nirvana, when ownership has never been more attainable? Spectacular 3 bed/2 bath custom estate on .78 acres of private serenity. Elegant hardwood floors and recent custom kitchen cabinets and hardware. Hard to find en suite primary on main level, with French doors opening to a magnificent backyard and fruit trees. The bright and airy kitchen opens to the expansive family room with fireplace and views of the amazing grounds, a must see for even the most discerning fan of the Pacific Northwest. 9' ceilings, abundant natural light, extra-wide hallways and doors throughout for unencumbered navigation even with the lights off. You'll never run out of storage with the attached, over-sized, three-bay garage. Don't miss the separate, unattached 1100 square foot RV garage with a giant 16' roll-up door, and 18' ceilings! Yes, 1100 extra feet for RV, boat, cars, planes (well, maybe not a plane) of astonishing space, add in an additional storage loft AND a heated half bath! Oh my! *"Monet's Garden" is a community of thoughtfully curated estates inspired by French impressionist painter Claude Monet's Givency, France home. Don't miss this unique opportunity, as these properties rarely become available.Yes, of course, this hard to duplicate find is convenient to SR 500, 205, PDX and services.
$1,250,000
2908 NW 130th Circle Vancouver, WA 98685
- Type:
- Single Family
- Sq.Ft.:
- 4,206
- Status:
- Active
- Beds:
- 6
- Year built:
- 2022
- Baths:
- 4.00
- MLS#:
- 2269199
- Subdivision:
- Lakeshore
ADDITIONAL INFORMATION
Custom with Smart home technology! Great rm family rm, gas fireplace w/bench seating. Gourmet island/breakfast bar kitchen, quartz counters, soft-close cabinetry. Dining slider to covered balcony. Primary en-suite, walk-in closet, smart blinds, dual-sink quartz vanity, soak tub, tiled shower, private water closet, linen closet. 5 addtl bdrms, den/office, loft, bonus rm. Laundry, washer, dryer, sink, butcher block counters, built-ins. Philips Hue Smart Lighting, smart thermostat, motion sensors, prewired for entertainment sys, engineered hardwood, tile, carpet. Covered balcony w/gas fireplace, accent lights, terraced, fenced, French drain. Pre-wired for solar. 2-car garage, EV charger, built-ins. Territorial/Salmon Creek Watershed views.
- Type:
- Manufactured/Mobile Home
- Sq.Ft.:
- 1,520
- Status:
- Active
- Beds:
- 2
- Year built:
- 1995
- Baths:
- 2.00
- MLS#:
- 24381851
ADDITIONAL INFORMATION
Welcome to this impeccably maintained 2-bedroom, 2-bathroom manufactured home located in the desirable 55+ community of Cascade Park Estates. Built in 1995, this 1,520 sq ft residence offers a bright and airy living space with a seamless floor plan.Enjoy a large master bathroom complete with a soaking tub, providing a private retreat within your home. Abundant storage throughout the home, ensuring everything has its place.The huge over sized garage accommodates a storage area and a work bench/tool area, catering to your storage and recreational needs.Relax on the private covered back deck ideal for outdoor gatherings and leisurely mornings. Situated on a generous corner lot, offering extra privacy and space.Equipped with a 1 yr old heat pump w/air conditioning for year-round comfort, plus available RV/boat rental spaces for added convivence. Updated Kitchen with Quartz countertops Newer Glass stove, dishwasher and Kitchen sink. Appliances can stay if wanted, Refrigerator, Garage Freezer & Washer/Dryer.This property is a must-see for those seeking a vibrant and peaceful community lifestyle. Schedule your tour today!
$3,000,000
2316 SE 102nd Court Vancouver, WA 98664
- Type:
- Single Family
- Sq.Ft.:
- 5,003
- Status:
- Active
- Beds:
- 5
- Year built:
- 1942
- Baths:
- 4.00
- MLS#:
- 2272337
- Subdivision:
- Cascade Park
ADDITIONAL INFORMATION
Unparalleled luxury with views of the Columbia River and PDX from a deck that provides both an open or enclosed heated area. Natural spring-fed pond with waterfalls into the Columbia River, surrounded by rose gardens and fruit trees. 3-car extended garage and parking for up to 9 cars. Exquisite home has main level living on each level. Main level has 2 ensuite bedrooms, 2 laundry rooms, 3 fireplaces, and hidden 13x13 pantry. Lower level has versatile space, for multifamily living or rental, with 2 bedrooms, kitchen, eating area, family and living room with their own fireplace. This level has its own entry, private observatory bridge overlooking pond and waterfalls. Natural beauty and modern elegance, property is a Pacific Northwest retreat.


Listing information is provided by the Northwest Multiple Listing Service (NWMLS). Based on information submitted to the MLS GRID as of {{last updated}}. All data is obtained from various sources and may not have been verified by broker or MLS GRID. Supplied Open House Information is subject to change without notice. All information should be independently reviewed and verified for accuracy. Properties may or may not be listed by the office/agent presenting the information.
The Digital Millennium Copyright Act of 1998, 17 U.S.C. § 512 (the “DMCA”) provides recourse for copyright owners who believe that material appearing on the Internet infringes their rights under U.S. copyright law. If you believe in good faith that any content or material made available in connection with our website or services infringes your copyright, you (or your agent) may send us a notice requesting that the content or material be removed, or access to it blocked. Notices must be sent in writing by email to: [email protected]).
“The DMCA requires that your notice of alleged copyright infringement include the following information: (1) description of the copyrighted work that is the subject of claimed infringement; (2) description of the alleged infringing content and information sufficient to permit us to locate the content; (3) contact information for you, including your address, telephone number and email address; (4) a statement by you that you have a good faith belief that the content in the manner complained of is not authorized by the copyright owner, or its agent, or by the operation of any law; (5) a statement by you, signed under penalty of perjury, that the information in the notification is accurate and that you have the authority to enforce the copyrights that are claimed to be infringed; and (6) a physical or electronic signature of the copyright owner or a person authorized to act on the copyright owner’s behalf. Failure to include all of the above information may result in the delay of the processing of your complaint.”
Vancouver Real Estate
The median home value in Vancouver, WA is $499,000. This is lower than the county median home value of $518,500. The national median home value is $338,100. The average price of homes sold in Vancouver, WA is $499,000. Approximately 48.85% of Vancouver homes are owned, compared to 46.77% rented, while 4.37% are vacant. Vancouver real estate listings include condos, townhomes, and single family homes for sale. Commercial properties are also available. If you see a property you’re interested in, contact a Vancouver real estate agent to arrange a tour today!
Vancouver, Washington has a population of 188,331. Vancouver is less family-centric than the surrounding county with 30.17% of the households containing married families with children. The county average for households married with children is 34.07%.
The median household income in Vancouver, Washington is $67,462. The median household income for the surrounding county is $82,719 compared to the national median of $69,021. The median age of people living in Vancouver is 37.3 years.
Vancouver Weather
The average high temperature in July is 79.4 degrees, with an average low temperature in January of 34.4 degrees. The average rainfall is approximately 42.1 inches per year, with 2.7 inches of snow per year.

