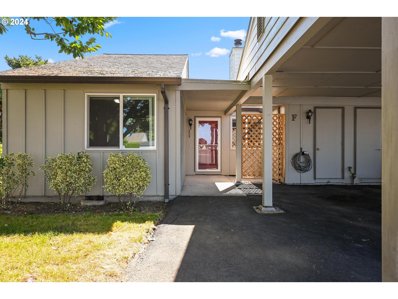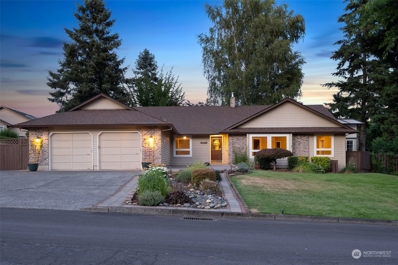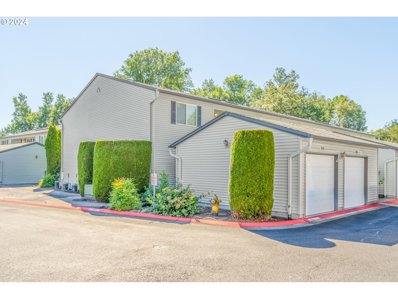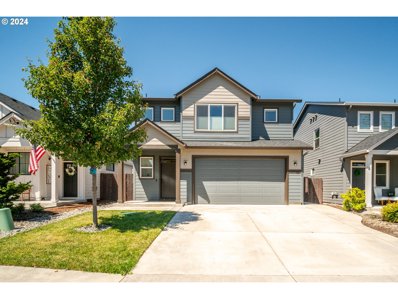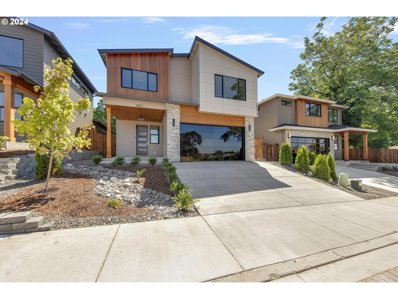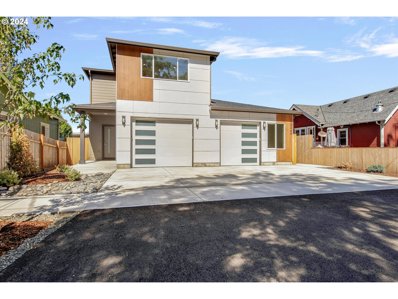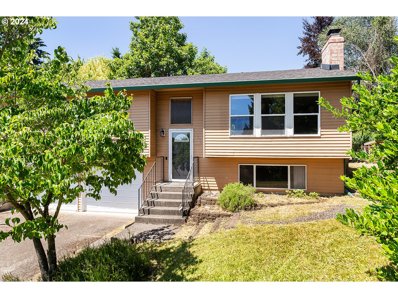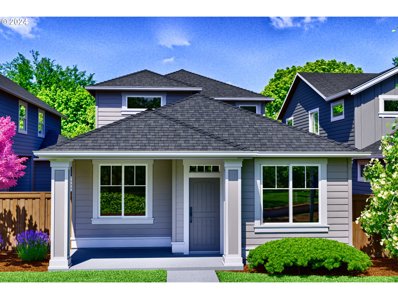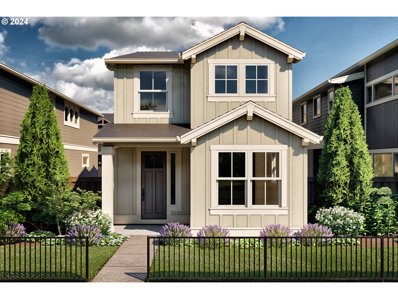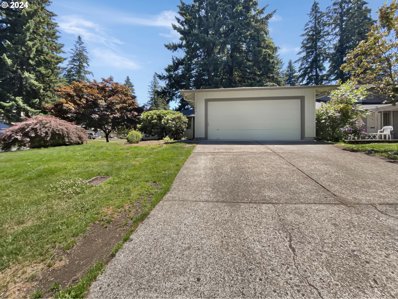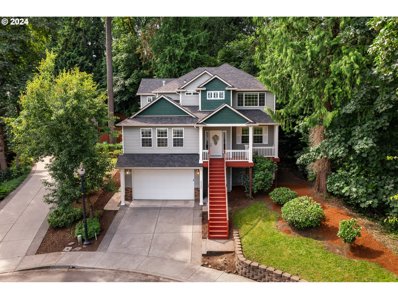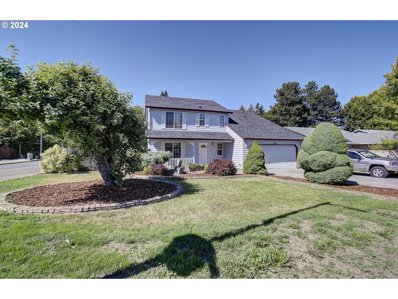Vancouver WA Homes for Sale
- Type:
- Condo
- Sq.Ft.:
- 964
- Status:
- Active
- Beds:
- 2
- Year built:
- 1980
- Baths:
- 1.00
- MLS#:
- 24483852
- Subdivision:
- SALMON CREEK ESTATES
ADDITIONAL INFORMATION
Come enjoy easy living at the Salmon Creek Estates. This wonderful community has amenities that include pool, tennis court, gym, and clubhouse. This absolutely charming two bedroom home has JUST been updated and offers a true move-in ready experience. With brand new flooring, interior paint, updated light fixtures, and so much more, this lovely unit is a turn-key as it gets. Boasting a cozy wood-burning fireplace in the living room and private patio out back, this one is hard to beat. Schedule now for a private viewing.
- Type:
- Single Family
- Sq.Ft.:
- 2,241
- Status:
- Active
- Beds:
- 3
- Year built:
- 1985
- Baths:
- 3.00
- MLS#:
- 2300088
- Subdivision:
- Vancouver
ADDITIONAL INFORMATION
**Charming Single-Level Home with $140K+ in accessibility upgrades & modern Amenities** Thoughtfully laid out home was designed by a Certified Aging in Place Specialist (CAPS) and offers 3 bedrooms and 2.5 baths, as well as a bonus *all season room* perfect for comfortable and accessible living. A few blocks west of Fairway Village, this home features wide halls and step-less entries, including a step less wood deck, ensuring ease of movement throughout. The heart of this home is the remodeled kitchen, with 34" high soft close maple glazed cabinets, multi-level counter heights, stainless steel appliances, a convenient pot filler, granite counters, and island, and pull-down cabinets. The rich red oak hardwood flooring through the home.
- Type:
- Condo
- Sq.Ft.:
- 876
- Status:
- Active
- Beds:
- 2
- Year built:
- 2003
- Baths:
- 2.00
- MLS#:
- 24121746
ADDITIONAL INFORMATION
Beautifully designed 2 bed, 2 bath Condo with open floor plan that integrates the kitchen, dining, and living room. Vaulted ceiling and skylights add incredible natural light and openness. Kitchen has Stainless steel appliances, great cabinetry, and pantry. Most rooms have fresh paint. Large primary bedroom has a full bath and large closet. Slider opens to deck and exterior storage area. For added convenience, a detached garage is located directly in front of the unit, ensuring easy access to your vehicle and additional storage options. Come see today!
- Type:
- Single Family
- Sq.Ft.:
- 1,820
- Status:
- Active
- Beds:
- 3
- Lot size:
- 0.1 Acres
- Year built:
- 2020
- Baths:
- 3.00
- MLS#:
- 24603728
ADDITIONAL INFORMATION
Welcome to your new home in a highly sought-after neighborhood with a top-rated school district. This beautifully custom-built residence by New Tradition features an open-concept design perfect for modern living. Living room carpetable 5.1.2 surround system. The kitchen is a chef's delight, equipped with a built-in gas stove, stainless steel appliances, and luxury vinyl plank flooring. The elegant primary bedroom includes a walk-in shower and a spacious closet.Enjoy the low-maintenance backyard, complete with built-in sprinklers, a dog run, turf, and natural gas fire pit, ideal for entertaining or a relaxing evening by the fire. The garage offers ample storage and updated Penntek ployurea coating flooring. This home seamlessly combines comfort, style, and functionality, making it the perfect place for your next home.
$899,000
3807 ROSE Ct Vancouver, WA 98660
- Type:
- Single Family
- Sq.Ft.:
- 2,566
- Status:
- Active
- Beds:
- 4
- Lot size:
- 0.1 Acres
- Year built:
- 2023
- Baths:
- 4.00
- MLS#:
- 24585795
ADDITIONAL INFORMATION
Concessions available, please contact agent. Builder's warranty included. Welcome to this exceptional new construction residence with attached Accessory Dwelling Unit (ADU), ideally situated in downtown Vancouver. Nestled within a neighborhood characterized by mature trees and a charming cobblestone covered street, this home offers convenient access to the vibrant amenities of city life. From a spacious covered porch at the main side guests are welcomed by a grand foyer leading to an open-concept layout that seamlessly integrates the great room, formal dining area, and kitchen, fostering effortless entertaining and daily living. The meticulous craftsmanship and attention to details found throughout. The first floor of the main side boasts high ceilings and engineered hardwood flooring, creating an atmosphere of timeless elegance and modern luxury. The Great room with vaulted ceiling, a fireplace, and custom sliding doors that extends your living space to a covered patio, providing a seamless transition to outdoor relaxation and enjoyment. The gourmet kitchen is a chef's delight, featuring an island, custom ceiling-height kitchen cabinets, under-cabinet lighting, premium stainless steel appliances, electric cook top, and quartz counter-tops. Ascend the staircase to discover a sanctuary of comfort in the expansive primary bedroom with vaulted ceiling, complemented by a spa-like ensuite featuring walk-in shower and dual vanity. Additionally, the large landing provides versatility, ideal for use as a loft space or a quiet retreat for reading and relaxation. The separate entry 1 bedroom ADU comes with its own street address and electric/gas meters. It offers spacious great room, eating area, and kitchen is ideally suited for various living arraignments i.e. multi generational living or as a rental. This home epitomizes the perfect blend of modern sophistication and urban convenience. Let's make it yours!
- Type:
- Single Family
- Sq.Ft.:
- 2,302
- Status:
- Active
- Beds:
- 5
- Lot size:
- 0.15 Acres
- Year built:
- 2023
- Baths:
- 4.00
- MLS#:
- 24436875
ADDITIONAL INFORMATION
Concessions available, please contact agent. Welcome to this incredible new construction home with an attached Accessory Dwelling Unit (ADU). Convenient location, all amenities of the downtown/waterfront area dining/shopping, and easy access to freeways. Step inside the home and you are captivated by the modern design, spaciousness, and custom finishes. Abundance of natural light follows you through the home. The main side offers entry, open concept great and dining rooms with large windows and sliding doors overlooking spacious covered patio and backyard. Kitchen w/eatbar, custom/ceiling height kitchen cabinets, backsplash, stainless steel appl., quartz counters. Primary bedroom with w-in closet, w-in shower & and double vanity. Bright space at the upstairs landing is ideal for a small loft/office set up or a reading area. High ceiling and laminate hardwood flooring throughout main level, spacious laundry, central A/C and tankless water heater. One of the stand out features of this property is the flexibility it offers with two separate living units. The ADU comes with its own street address and electric/gas meters. It offers a great room/dining nook combo, kitchen, 2 bedroom/1 bathroom, laundry space and its own garage. Extra wide driveway provides for additional parking pads for each of the units of this home. The convenience of multiple units offers you the freedom to explore various living arraignments. It is ideal for multi-generational living as well as residing in one and renting the other. Its versatility enhances the exceptionality of this home! All that is left for you is to make it yours!
- Type:
- Single Family
- Sq.Ft.:
- 2,798
- Status:
- Active
- Beds:
- 4
- Year built:
- 2005
- Baths:
- 3.00
- MLS#:
- 2260934
- Subdivision:
- Felida
ADDITIONAL INFORMATION
NEW ROOF...PREMIUM CORNER LOT and LARGE 3-CAR GARAGE in desirable Salmon Creek, minutes from schools, freeways, hospital & shopping! Morning sun brightens the kitchen; afternoon sunsets warm the front porch! Open floor plan w/generous upgrades--leathered granite counters, wave tile backsplash, shaker cabinetry, surround sound inside & out! Stone surround gas fireplace keeps it cozy! Office/den on main. Upstairs, French doors lead to vaulted primary ensuite, walk-in closet, dual sink vanity, shower & jetted tub. 2 more bedrooms and a bonus room. High/vaulted ceilings. Ample private patio w/gas firepit, gas hookup for BBQ/tiki torches, side yard perfect for a new pickleball court! Sprinklers, and stainless appliances round out this gem!
$525,000
1916 NW 106TH St Vancouver, WA 98685
- Type:
- Single Family
- Sq.Ft.:
- 1,872
- Status:
- Active
- Beds:
- 3
- Lot size:
- 0.19 Acres
- Year built:
- 1975
- Baths:
- 3.00
- MLS#:
- 24009408
- Subdivision:
- LAKESHORE TERRACE
ADDITIONAL INFORMATION
Nestled in the coveted Lakeshore neighborhood, this charming split level home offers the perfect blend of charm, comfort and convenience in a quiet neighborhood. With newer carpet, roof and interior paint, this home is turn key and move in ready! This home offers a primary bedroom with en-suite, double car garage, two living spaces, large and private lot, dedicated laundry area, and all appliances stay with the home!
$629,900
6120 NE 45TH Ct Vancouver, WA 98661
- Type:
- Single Family
- Sq.Ft.:
- 2,302
- Status:
- Active
- Beds:
- 4
- Lot size:
- 0.11 Acres
- Year built:
- 2023
- Baths:
- 3.00
- MLS#:
- 24682655
ADDITIONAL INFORMATION
MOVE-IN READY! Presenting this newly completed & beautifully designed Northwest contemporary style home. This house showcases exquisite craftsmanship and modern appeal. With a gracious open layout and a striking 2-level entry, this home offers a seamless flow throughout. The spacious living room is an inviting space for relaxation and gatherings. The upgraded kitchen features two-tone cabinets, quartz countertops, and an island, perfect for culinary adventures. The home boasts a large primary bedroom with an ensuite bathroom & a view of Mt. St. Helens, offering luxury, comfort, and privacy. Upgraded finishes throughout add sophistication and charm. Additionally, this home offers the versatility of a fourth bedroom, providing extra space for guests, office use, or hobbies. Complete with a 2-car garage & fully fenced yard, this home caters to the needs of modern living and appeals to all. Within close proximity to shopping and restaurants, this prime location ensures convenience! GPS DIRECTIONS for neighborhood: 4511 NE 60th St VANCOUVER WA 98661
- Type:
- Single Family
- Sq.Ft.:
- 2,010
- Status:
- Active
- Beds:
- 3
- Year built:
- 2024
- Baths:
- 2.00
- MLS#:
- 24216567
- Subdivision:
- AUSTIN HERITAGE
ADDITIONAL INFORMATION
East facing three bedroom on wonderful large corner lot with primary on the main with great room open concept! Preferred lender incentive, restrictions apply. This rear loading home has a full size two-car garage, large kitchen with quartz island, gas appliances, and full height backsplash. Primary suite on main has dual sinks and large walk in closet! Laundry room to garage on main level. Huge bonus area upstairs that is a 2nd living room! Large sized second and third bedrooms, one with a walk in closet. HOA includes pool, clubhouse and front yard maintenance! Photos of similar home. Home due to be completed in February. Photos of similar home.
- Type:
- Single Family
- Sq.Ft.:
- 1,921
- Status:
- Active
- Beds:
- 3
- Lot size:
- 0.09 Acres
- Year built:
- 2024
- Baths:
- 3.00
- MLS#:
- 24212147
- Subdivision:
- Austin Heritage
ADDITIONAL INFORMATION
Corner lot that is East facing three bedroom home plus a study. This home has an open concept great room downstairs with a large and airy second living room/flex space upstairs. HOA includes neighborhood park, pool and clubhouse and front yard maintenance plus the beautiful large green space with walking paths and ponds! Photos and video of like home. Restrictions apply. In foundation Stage. Concessions available with use of preferred lender. See sales agent.
$715,000
11903 NE 57TH Ct Vancouver, WA 98686
- Type:
- Single Family
- Sq.Ft.:
- 1,676
- Status:
- Active
- Beds:
- 4
- Year built:
- 2024
- Baths:
- 3.00
- MLS#:
- 24006106
ADDITIONAL INFORMATION
Discover the joy of beautiful living and personal lifestyle at The Mana. Posh Pockets NW is passionate about creating modern, boutique pocket neighborhoods that foster community and social interaction while offering serene, private spaces. Their appreciation for superior craftsmanship and forward-thinking, environmentally conscious design ensures that your home is not only luxurious but also efficient. The homes are ingeniously designed to be smart, simple, and sustainable, giving you more time to live life to the fullest. Their mission is to craft your dream home, reflecting your unique personality and lifestyle. The concept blends efficiency and low maintenance, so you can simply enjoy your home, the neighborhood, or explore the incredible offerings of Vancouver and the Pacific Northwest. Pick your plan and build for your lifestyle and enjoyment. You'll see it in the details and feel it in the craftsmanship. Attention to design and high-quality building materials will bring your home to life. Your home will reflect high standards and integrity, exceeding your expectations. Commitment to superior craftsmanship and high-quality building materials means your home is built to last, with attention to every detail, creating spaces that you will love to live in! The Mana offers layers of space for your personal oasis within a vibrant community. Whether you want to socialize with neighbors or enjoy the peace of your private sanctuary, these homes provide the perfect balance. Call to schedule a tour and come explore this modern pocket neighborhood and find the perfect plan for your lifestyle. Experience the difference with a Posh Pocket home, where beautiful living and personal lifestyles become your reality.
$407,000
13019 NE 8TH Pl Vancouver, WA 98684
- Type:
- Single Family
- Sq.Ft.:
- 1,356
- Status:
- Active
- Beds:
- 3
- Lot size:
- 0.12 Acres
- Year built:
- 1979
- Baths:
- 2.00
- MLS#:
- 24187901
ADDITIONAL INFORMATION
Seller may consider buyer concessions if made in an offer. Welcome into the comfort and style of this inviting residence, where elegance meets practicality. A cozy fireplace anchors the home, perfect for chilly nights and setting a relaxing tone. Throughout the living spaces, a neutral color palette creates a timeless backdrop, offering a serene atmosphere. The kitchen embodies luxury with stainless steel appliances. Outside, a private deck awaits, ideal for entertaining or enjoying morning coffee. Surrounding the home is a fenced backyard, ensuring privacy with plenty of space for gardening or outdoor activities. This property seamlessly blends modern amenities with the cozy charm of a haven. Discover the home you've been searching for one that effortlessly combines comfort, luxury, and convenience in one irresistible package.This home has been virtually staged to illustrate its potential.
Open House:
Thursday, 1/2 11:00-5:00PM
- Type:
- Single Family
- Sq.Ft.:
- 1,626
- Status:
- Active
- Beds:
- 3
- Year built:
- 2024
- Baths:
- 3.00
- MLS#:
- 24479147
ADDITIONAL INFORMATION
Ramble Creek is a beautiful brand new community with a variety of homes. The 1626 Floor Plan has 3 bedrooms and 2.5 bathrooms and a 2-car garage with an alley load driveway. This is a low-maintenance way of life because the HOA mows the lawn in your fully fenced yard. This plan has a great layout, kitchen features a large pantry, eat-in counter, gas range, stainless steel appliances, dining nook, beautiful trim work, A/C, impressive 9-foot ceilings and 8-foot doors on main level, plus full-height mirrors in bathrooms. Upgrades included it the price: quartz countertops, painted cabinets, full tile backsplash, laminate flooring throughout main floor. This Townhome will be facing a row of tall trees and have a serene view. Pictures are examples. Under construction, this unit will be complete in Feb 2025. Check out the virtual tour and then call for a tour of the model townhome! Set your GPS to 4519 NE 183rd Street Vancouver, WA 98686.
- Type:
- Single Family
- Sq.Ft.:
- 2,205
- Status:
- Active
- Beds:
- 3
- Year built:
- 2024
- Baths:
- 2.00
- MLS#:
- 24090414
- Subdivision:
- SALMON CREEK RIDGE
ADDITIONAL INFORMATION
Here’s a polished version of your listing:Traditional Craftsman Single-Level Home in a New Community!This proposed home offers a versatile floor plan with 3 bedrooms and 2-3 bathrooms. The open kitchen features slab quartz countertops, a spacious island, and a cozy nook, complete with stainless steel appliances and Smart Home Technology.Buyers will have the unique opportunity to customize the layout and finishes, working with professional designers in the builder’s design studio to create a home that perfectly suits their style.Conveniently located near WSU Vancouver, this community provides easy access to I-5 and I-205, as well as nearby shopping, entertainment, and recreation.
$1,125,000
1211 NW 150TH St Vancouver, WA 98685
- Type:
- Single Family
- Sq.Ft.:
- 2,458
- Status:
- Active
- Beds:
- 3
- Lot size:
- 0.24 Acres
- Year built:
- 2024
- Baths:
- 3.00
- MLS#:
- 24168126
- Subdivision:
- Martin Meadow
ADDITIONAL INFORMATION
Martin Meadow, A brand new gated community that redefines modern living and unparalleled luxury. This one-level 3-bedroom 3 bath home has beautifully crafted hardwood floors that flow throughout the open concept. The great room features a modern gas fireplace, high-coffered ceilings and ambient lighting. It seamlessly connects to the expansive outdoor covered patio. The gourmet kitchen boasts custom cabinetry, high-end appliances, a sleek quartz island and a convenient butler's pantry. Extra storage and counter space can also be found in the walk-in kitchen pantry with butcher block countertops. The primary suite has heated tile floors, a soaking tub and walk/roll in shower. Its spacious walk-in closet features additional built-in storage. This home includes a dedicated electric vehicle charger station in the three-car garage making it easy to keep your EV charged and ready for your next adventure. Minutes to I-5 & I-205 for that quick commute, plus shopping, entertainment, walking trails and parks in close proximity. Schedule your private showing today!
$475,900
6001 NE 70TH St Vancouver, WA 98661
- Type:
- Single Family
- Sq.Ft.:
- 1,391
- Status:
- Active
- Beds:
- 3
- Lot size:
- 0.06 Acres
- Year built:
- 2023
- Baths:
- 3.00
- MLS#:
- 24190243
- Subdivision:
- WALNUT GROVE
ADDITIONAL INFORMATION
New Construction home, backing to 3.7 acre park. This well-appointed home has everything you need. Granite/Quarts countertops and backsplashes, LVP flooring, Beech/Knotty Alder cabinetry, Stainless appliances and finishes, and more. This home is perfect for first time home buyers, as a rental property or second home. Incredible financing incentives available. Contact us to schedule a showing or with any questions.
$473,900
6003 NE 70TH St Vancouver, WA 98661
- Type:
- Single Family
- Sq.Ft.:
- 1,391
- Status:
- Active
- Beds:
- 3
- Lot size:
- 0.07 Acres
- Year built:
- 2024
- Baths:
- 3.00
- MLS#:
- 24143442
- Subdivision:
- WALNUT GROVE
ADDITIONAL INFORMATION
Brand New Construction. Backing to 3.7 acre park, this well-appointed home has everything you need, and then some. Granite/Quarts countertops and backsplashes, LVP flooring, Beech/Knotty Alder cabinetry, Stainless appliances and finishes, and more. This home is perfect for first time home buyers, as a rental property or second home. Incredible financing incentives available. Contact us to schedule a showing.
- Type:
- Single Family
- Sq.Ft.:
- 2,078
- Status:
- Active
- Beds:
- 3
- Year built:
- 2004
- Baths:
- 4.00
- MLS#:
- 2254626
- Subdivision:
- Vancouver Mall
ADDITIONAL INFORMATION
Welcome to this beautifully remodeled Exterior Facing End Unit Townhome across a quiet street from Shaffer Park and just minutes from all the amenities of the Vancouver Mall area! This home features LVP Flooring throughout all levels and including the Three Primary Bedrooms with Bathrooms. Main has a Half Bath, large Living Room (Bay Window), Family Room (Gas FP), Dining Area (Slider to Deck) and Kitchen (Pantry-Granite Counters-New Cabinets-Island w/Storage-SS Appl). Upper has Two Primary Bedrooms w/Bathrooms and a large Laundry (Sink/Counter). Lower has Third Primary with Bathroom, Coat Closet and access to Oversize Two Car Garage with covered parking under the huge New Deck w/ Gazebo. Freshly Remodeled and perfectly located.
$380,000
2314 NE 80TH St Vancouver, WA 98665
- Type:
- Single Family
- Sq.Ft.:
- 1,458
- Status:
- Active
- Beds:
- 3
- Lot size:
- 0.04 Acres
- Year built:
- 2002
- Baths:
- 3.00
- MLS#:
- 24296578
ADDITIONAL INFORMATION
Spacious Hazel Dell Townhouse for sale in Brown's Manor. This home was just updated with NEW LUXURY VINYL PLANK (LVP) floors on the main floor, NEW CARPET UPSTAIRS, NEW LUXURY VINYL TILE (LVT) floors in all bathrooms, and NEW QUARTZ COUNTERS IN THE KITCHEN AND IN BOTH OF THE TWO FULL BATHS. This lovely townhouse offers 1,458 sq.ft. of space, and features: 3 bedrooms (primary suite has vaulted ceilings, walk-in closet, new carpet, new LVT floors, new quartz counters), 2.5 baths (2 baths upstairs, 1/2 bath on main), living room w/ corner gas fireplace & LVP Floors, dining space w/ eat at bar, kitchen w/ NEW QUARTZ counters, laundry closet upstairs w/ new LVT floors, central heating, gas hot water, attached double car garage, & small fenced back yard. Located just minutes to shopping, restaurants, and freeways. HOA Dues include exterior maintenance of the townhouses, maintenance of the common areas, and management.
$674,900
8009 NE 16TH St Vancouver, WA 98664
- Type:
- Single Family
- Sq.Ft.:
- 2,929
- Status:
- Active
- Beds:
- 3
- Lot size:
- 0.19 Acres
- Year built:
- 2004
- Baths:
- 3.00
- MLS#:
- 24275843
- Subdivision:
- CEDAR HEIGHTS
ADDITIONAL INFORMATION
Welcome to 8009 NE 16th Street, an enchanting residence of comfort and charm nestled on a Cul de Sac. As you approach this two-story home, the allure of its architecture and the promise of tranquility beckon you inside. Step through the front door and be greeted by a warm and inviting atmosphere, where a crackling fireplace sets the stage for countless cozy evenings. With its serene ambiance, the den on the main level offers a secluded retreat for reading, contemplation, or Home Office. The heart of the home, the kitchen, is a culinary dream come true with a brand-new gas stove and a pristine kitchen sink that gleams, plus a Breakfast Bar to enjoy your coffee. It's a space where laughter and conversation will naturally flow into the family room area and breakfast nook. Ascend to the upper level, where the convenience of an upstairs laundry whispers the promise of easy living. The three large bedrooms are havens of relaxation, with the primary bedroom being a true masterpiece. En suite with a soaking tub and step-in shower awaits to wash away the day's stresses, offering a spa-like experience, a Walk-in closet to corral both his and her wardrobes. The new roof overhead is not just a practical upgrade but a symbol of the care that has been poured into this home. It's a protective canopy that ensures peace of mind, no matter the weather outside. Step outside to the deck in the backyard, where the air is sweet with the scent of the surrounding Pine Trees. This outdoor haven, complete with a sprinkler system, is perfect for al fresco dining, summer barbecues, or simply basking in nature. The garage has an extra storage area, and is more than just a place to park your car. It's a potential workshop for the tinkerer or hobbyist, a space where creativity and utility could go hand in hand. This property's flexible floorplan is for your life, ready to adapt to your changing needs. It's a home that offers more than just a place to live—it offers a place to thrive.
- Type:
- Condo
- Sq.Ft.:
- 1,121
- Status:
- Active
- Beds:
- 1
- Year built:
- 2019
- Baths:
- 1.00
- MLS#:
- 24253301
ADDITIONAL INFORMATION
The only residential real estate for sale at the Vancouver WATERFRONT. All the services of the attached Hotel Indigo are at your beck and call. Gorgeous park like Urban Core view. 1 bedroom plus den lives like a two bedroom home. This is the top floor for this floor plan type. Furnishings negotiable. Independent HVAC unit & range hood vented outside. Wide Plank Hardwood Floors European Engineered, Bidet, Rooftop Sky Lounge, Fire Pit, Fitness Center, Grill, Concierge.
$560,000
2715 NE 94TH St Vancouver, WA 98665
- Type:
- Single Family
- Sq.Ft.:
- 2,354
- Status:
- Active
- Beds:
- 4
- Lot size:
- 0.18 Acres
- Year built:
- 1992
- Baths:
- 3.00
- MLS#:
- 24147914
- Subdivision:
- HAZEL DELL
ADDITIONAL INFORMATION
FRESH NEW INTERIOR & EXTERIOR PAINT!!! Discover this spacious 4-bedroom, 2.5-bathroom split-level home with a vaulted entryway that enhances the bright and airy atmosphere with abundant natural light streaming through numerous windows. The heart of the home features a kitchen adorned with stainless steel appliances, granite countertops, and a convenient dining nook that opens to a large deck through a slider, perfect for indoor-outdoor dining and entertaining. Enjoy hosting dinners in the formal dining room or relaxing in the formal living room by the gas fireplace. The main level also includes a laundry room alongside 3 bedrooms, including a primary suite complete with a walk-in closet, soaking tub, walk-in shower, and double sinks for added comfort and convenience.Downstairs, discover a spacious lower level offering a large living room ideal for gatherings and relaxation, complemented by another bedroom that serves perfectly as a guest suite or home office. Outside, the home features a large garage for parking and storage, an expansive deck, and a backyard with fresh bark awaiting your personal touch to create an outdoor oasis tailored to your preferences. This home is within close proximity to parks, restaurants, and vibrant entertainment options, seamlessly blending modern comforts with essential amenities. Don't miss the chance to transform this into your ideal haven of style and comfort.
$519,900
5302 NE 59TH Cir Vancouver, WA 98661
- Type:
- Single Family
- Sq.Ft.:
- 2,028
- Status:
- Active
- Beds:
- 3
- Lot size:
- 0.14 Acres
- Year built:
- 1995
- Baths:
- 3.00
- MLS#:
- 24686704
- Subdivision:
- Whispering Lane Meadows
ADDITIONAL INFORMATION
Recent price drop and Concessions available. Please contact agent Must see, centrally located, 3bedroom 2.5 bath home. Located on a corner lot, enjoy over 2000sq feet of living space with a large upstairs bonus room. Relax in your jetted tub in the primary bedroom. Downstairs features a separate living/dining room and Family room with eat in breakfast area. Large back yard with side gate to store your RV/boat. Enjoy the variety of established fruit trees, including Plum, pear and apple. New roof in 2022 and new carpet in 2021.
- Type:
- Single Family
- Sq.Ft.:
- 2,747
- Status:
- Active
- Beds:
- 5
- Year built:
- 1999
- Baths:
- 3.00
- MLS#:
- 2254663
- Subdivision:
- Felida
ADDITIONAL INFORMATION
Located in the serene Shorecrest Terrace area of Felida, this beautiful corner-lot home is just steps from Pine Crest Golf Course. The inviting layout features a bright office, living room, & a kitchen w/ SS appliances, breakfast nook, & formal dining area. Half bath on main & deck w/hot tub. Upstairs, find a bedroom, guest suite with connected bath, a primary suite w/ dual vanities, soak tub, separate shower & A large bonus room w/ skylights offers flexibility as an extra bedroom or entertainment space. This home includes a new roof and a three-car garage, ensuring a comfortable and opulent living experience in one of Vancouver’s most desirable neighborhoods.


Listing information is provided by the Northwest Multiple Listing Service (NWMLS). Based on information submitted to the MLS GRID as of {{last updated}}. All data is obtained from various sources and may not have been verified by broker or MLS GRID. Supplied Open House Information is subject to change without notice. All information should be independently reviewed and verified for accuracy. Properties may or may not be listed by the office/agent presenting the information.
The Digital Millennium Copyright Act of 1998, 17 U.S.C. § 512 (the “DMCA”) provides recourse for copyright owners who believe that material appearing on the Internet infringes their rights under U.S. copyright law. If you believe in good faith that any content or material made available in connection with our website or services infringes your copyright, you (or your agent) may send us a notice requesting that the content or material be removed, or access to it blocked. Notices must be sent in writing by email to: [email protected]).
“The DMCA requires that your notice of alleged copyright infringement include the following information: (1) description of the copyrighted work that is the subject of claimed infringement; (2) description of the alleged infringing content and information sufficient to permit us to locate the content; (3) contact information for you, including your address, telephone number and email address; (4) a statement by you that you have a good faith belief that the content in the manner complained of is not authorized by the copyright owner, or its agent, or by the operation of any law; (5) a statement by you, signed under penalty of perjury, that the information in the notification is accurate and that you have the authority to enforce the copyrights that are claimed to be infringed; and (6) a physical or electronic signature of the copyright owner or a person authorized to act on the copyright owner’s behalf. Failure to include all of the above information may result in the delay of the processing of your complaint.”
Vancouver Real Estate
The median home value in Vancouver, WA is $495,000. This is lower than the county median home value of $518,500. The national median home value is $338,100. The average price of homes sold in Vancouver, WA is $495,000. Approximately 48.85% of Vancouver homes are owned, compared to 46.77% rented, while 4.37% are vacant. Vancouver real estate listings include condos, townhomes, and single family homes for sale. Commercial properties are also available. If you see a property you’re interested in, contact a Vancouver real estate agent to arrange a tour today!
Vancouver, Washington has a population of 188,331. Vancouver is less family-centric than the surrounding county with 30.17% of the households containing married families with children. The county average for households married with children is 34.07%.
The median household income in Vancouver, Washington is $67,462. The median household income for the surrounding county is $82,719 compared to the national median of $69,021. The median age of people living in Vancouver is 37.3 years.
Vancouver Weather
The average high temperature in July is 79.4 degrees, with an average low temperature in January of 34.4 degrees. The average rainfall is approximately 42.1 inches per year, with 2.7 inches of snow per year.
