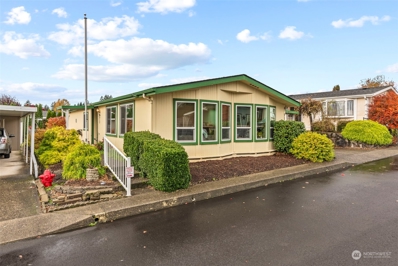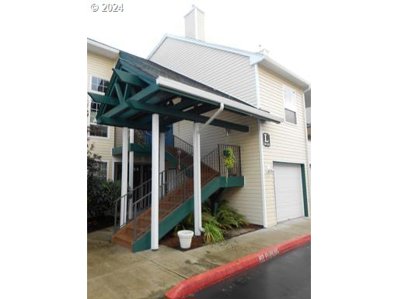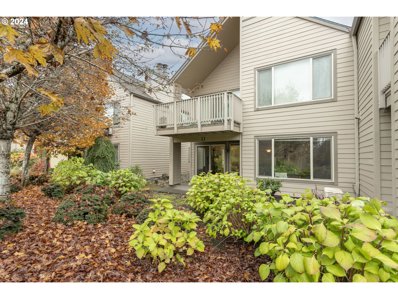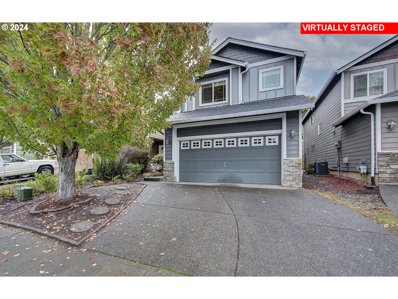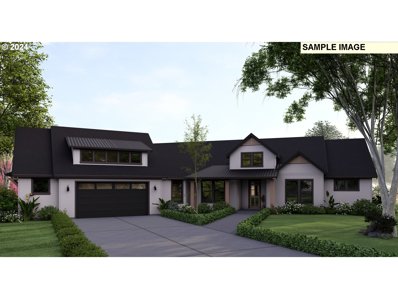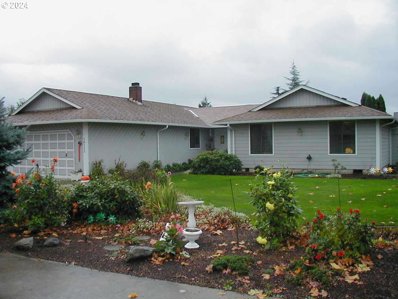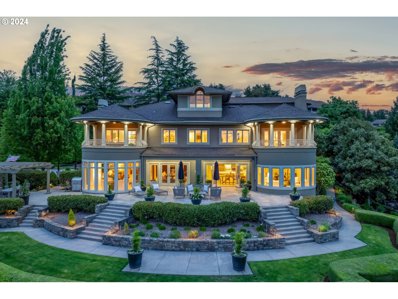Vancouver WA Homes for Sale
$839,900
3800 SE 184TH Ct Vancouver, WA 98683
- Type:
- Single Family
- Sq.Ft.:
- 2,611
- Status:
- NEW LISTING
- Beds:
- 4
- Lot size:
- 0.18 Acres
- Year built:
- 1993
- Baths:
- 3.00
- MLS#:
- 24481247
ADDITIONAL INFORMATION
Welcome to this beautiful 4-bedroom home with a bonus room, tucked away in one of Clark County's favorite neighborhoods. With 2,600 sqft of space and a 3-car garage, there's plenty of room for everyone.Step into the cozy family room, where big front windows let in tons of natural light, flowing right into the dining area. The remodeled kitchen, complete with fresh flooring, modern updates and surround sound, is ready for all your New Year celebrations.Go out to the backyard where you'll find a spacious and private yard—perfect for summer BBQs, outdoor hangouts, or a peaceful picnic. Plus, you're just minutes from public trails and parks, making it easy to get outside and explore.Don't miss out on this amazing home—schedule your tour today!
- Type:
- Single Family
- Sq.Ft.:
- 2,094
- Status:
- NEW LISTING
- Beds:
- 3
- Lot size:
- 0.13 Acres
- Year built:
- 1989
- Baths:
- 2.00
- MLS#:
- 758506327
ADDITIONAL INFORMATION
Welcome to 3210 SE 154th Ave, a truly stunning one level home in Vancouver’s premier 55+ golf community, Fairway Village. Nestled on a desirable corner lot with a south-facing orientation, this beautifully remodeled home offers the perfect blend of modern elegance and timeless comfort. From the moment you step inside, you’ll be captivated by the nice - wide long entry hall, openig beautifully into the main living space, then into a brand-new, tasteful kitchen featuring stainless steel appliances and stylish finishes, along with updated flooring throughout the home. The luxurious primary suite is a standout, boasting a spa-like bathroom with a walk-in shower adorned with gorgeous tiles and skylight for an added spacious feel. With two versatile living spaces—one for cozy relaxation and another for more formal gatherings—plus two dining areas to suit casual meals or hosting special occasions, this home is designed for both everyday living and entertaining. The first bedroom offers flexibility as an office or can easily be converted back into a true bedroom to fit your needs. Every detail of this home has been meticulously maintained and documented, ensuring it is completely move-in ready.Fairway Village isn’t just a neighborhood; it’s a lifestyle. You’ll enjoy access to a vibrant 55+ community with incredible amenities, including a 9-hole golf course, clubhouse, swimming pool, fitness center, and spaces for games, cards, billiards, and dancing. Its south-facing orientation floods the home with natural light, making every room warm and inviting. Located near shopping, dining, and recreational opportunities, this home offers convenience and an active lifestyle in equal measure. Don’t miss your chance to make this dream home yours—schedule your showing today and experience all that 3210 SE 154th Ave has to offer!
- Type:
- Condo
- Sq.Ft.:
- 1,485
- Status:
- NEW LISTING
- Beds:
- 3
- Year built:
- 1999
- Baths:
- 2.00
- MLS#:
- 24400526
- Subdivision:
- Northfield
ADDITIONAL INFORMATION
Welcome home to this stunning condo that features Master on the Main living and two additional bedrooms and another full bath upstairs. This community offers picturesque and serene surroundings that are immaculately maintained. Only steps away from the community walking trail and park, this property shines pride of ownership! This bright and clean home has a newly remodeled kitchen with stainless steel appliances, pantry, and remarkable quartz countertops. Enjoy a full sized living and dining room, and a wonderful open concept kitchen and family room with gas fireplace that leads out to the backyard. Full sized two car garage and parking, newer floors including new carpet in the master. One of the larger lots in the community this home offers a huge covered patio for entertaining as well as large and lush grass yard.
- Type:
- Single Family
- Sq.Ft.:
- 2,040
- Status:
- Active
- Beds:
- 4
- Lot size:
- 0.24 Acres
- Year built:
- 1976
- Baths:
- 2.00
- MLS#:
- 24260116
ADDITIONAL INFORMATION
Discover this beautifully updated split-level home nestled in the peaceful Riveridge neighborhood of Vancouver. This well-maintained 2,040-square-foot residence offers four bedrooms and two full bathrooms, providing plenty of space for comfortable living. The main level welcomes you with stunning paneled wood walls and a charming brick fireplace that serves as the heart of the living area. The kitchen has been thoughtfully renovated with elegant travertine countertops and backsplash, creating a perfect space for cooking and entertaining. Throughout the main level of this home you'll find three spacious bedrooms and a full bathroom, while downstairs features a cozy bonus room complete with its own fireplace, a full bathroom, and an additional bedroom. Recent updates include new wood frame windows, durable luxury vinyl plank flooring throughout, and fresh interior paint. The exterior has been enhanced with new Hardiplank siding, roof, and chimney improvements. Stay comfortable year-round with the dual split duct heating and cooling system. Step outside to enjoy both upper and lower decks, perfect for outdoor entertaining or peaceful relaxation. The landscaped yard features mature trees and a convenient sprinkler system. A new driveway completes the home's impressive curb appeal. This home combines modern updates with timeless charm, offering a perfect blend of comfort and convenience in a highly desirable Vancouver location. Don't miss the opportunity to make this lovingly maintained property your new home. The location offers the best of suburban living, with excellent amenities nearby. Mountain View High School is just minutes away, and you'll appreciate the convenience of local coffee shops and Chuck's Produce & Street Market. Outdoor enthusiasts will love being close to Biddlewood Park, while commuters benefit from easy access to Fisher's Landing Transit Center.
$1,097,000
4323 SE 167th Ln Vancouver, WA 98683
- Type:
- Single Family
- Sq.Ft.:
- 2,246
- Status:
- Active
- Beds:
- 3
- Lot size:
- 0.47 Acres
- Year built:
- 1961
- Baths:
- 3.00
- MLS#:
- 24081439
ADDITIONAL INFORMATION
Nestled on a private road off the Historic Evergreen Highway, this beautifully remodeled 3-bedroom, 2.5-bath daylight ranch offers the perfect blend of modern comfort and serene living. Situated on a generous lot with stunning views of the Columbia River, this home combines privacy with convenience, just minutes from downtown Camas, the Camas-Washougal Port, and Portland International Airport.Step inside to discover an inviting open floor plan with vaulted ceilings, flooding the space with natural light. The heart of the home is the expansive living area, seamlessly connected to a modern kitchen and dining space, ideal for gatherings or quiet nights in.The main-floor master suite is a true retreat, featuring a spa-like ensuite bathroom, ample closet space, and its own private deck – perfect for morning coffee or unwinding with river views.Two additional bedrooms on the lower level provide plenty of space for family, guests, or a home office. Multiple large decks create an entertainer’s dream, offering ample room to host barbecues or simply enjoy the tranquil surroundings.Surrounded by the charm of Evergreen Highway, this home delivers both convenience and lifestyle. Don’t miss the opportunity to own this slice of Pacific Northwest paradise!Schedule your private showing today!
- Type:
- Single Family
- Sq.Ft.:
- 2,449
- Status:
- Active
- Beds:
- 3
- Year built:
- 2024
- Baths:
- 3.00
- MLS#:
- 24309743
- Subdivision:
- FISHERS LANDING
ADDITIONAL INFORMATION
Imagine this: on one side of the house, your personal sanctuary awaits—a spacious primary suite with a spa-worthy ensuite, a walk-in closet ready to showcase your shoe game, and a soaking tub where bubble baths and bad days disappear. On the other side? Two bedrooms and a flexible den are ready to become a home office, guest retreat, or the HQ for your next big idea. Bridging it all together is the heart of the home: a bright, open great room where dinner parties, movie marathons, and spontaneous dance-offs just work. Step through to the covered patio, your soon-to-be favorite spot for morning coffee or lazy Sunday brunches. Union Estates puts you right where you want to be—close to parks, Insta-worthy coffee shops, highly rated schools, and just a hop from major highways and PDX airport. With customizable features and architectural vibes that range from sleek Modern to charming Farmhouse, this community fits your style. Choose from smartly designed floor plans and lots, offering options like 2- or 3-car garages, RV parking, main-level primary suites, and both single and two-story designs. Whatever your dream home looks like, Union Estates is ready to make it happen. Contact your agent today to see all the possibilities—it’s time to find the one that feels just right.
$965,000
3601 SE 142ND Ct Vancouver, WA 98683
- Type:
- Single Family
- Sq.Ft.:
- 3,541
- Status:
- Active
- Beds:
- 5
- Lot size:
- 0.21 Acres
- Year built:
- 2013
- Baths:
- 4.00
- MLS#:
- 24459873
- Subdivision:
- BELLA VISTA HEIGHTS
ADDITIONAL INFORMATION
Welcome Home! You will find all the space you need here in this 3541 square foot home. Step into the entry and enjoy the high ceilings and wide hallway, leading you into the heart of this home, the open kitchen, living and dining room. Entertaining made easy here, with gas range, stainless steel appliances to include, refrigerator, double oven, microwave and dishwasher. Stainless steel double sink with garbage disposal, convenient to allow for cooking, cleaning and conversations. Living room with built in shelving and cabinets, and gas fireplace. A bedroom is located on the main floor with a closet. The slider opens to a covered patio and fenced backyard. Upstairs we go where you will find FOUR other bedrooms and a laundry room with washer/dryer and storage. YOU do not want to miss the primary bedroom with NOT one but TWO primary bathrooms with walk in showers, and a huge walk in closet! Additionally you will find ample sized bedrooms, a full fourth bathroom and a BONUS room. You will have space for everything in this home. A must see, schedule your private tour today.
Open House:
Friday, 1/10 1:00-3:00PM
- Type:
- Condo
- Sq.Ft.:
- 1,370
- Status:
- Active
- Beds:
- 3
- Year built:
- 2001
- Baths:
- 2.00
- MLS#:
- 24677053
- Subdivision:
- RENAISSANCE CONDO
ADDITIONAL INFORMATION
This beautiful condo features soaring vaulted ceilings, creating a bright, airy living space. The open floor plan includes a spacious living room with a cozy gas fireplace and laminate flooring, perfect for relaxing or entertaining. The modern kitchen offers stainless steel appliances, ample cabinetry, and a breakfast bar, seamlessly connecting to the dining area and private deck.The primary suite provides a peaceful retreat with a walk-in closet and an ensuite bath. Two additional bedrooms and a full guest bathroom add versatility, while the in-unit laundry room enhances convenience.Located in a secure gated community, this home offers peace of mind and a one-car garage. Enjoy the unbeatable location, just minutes from shopping, dining, parks, and freeway access, making commuting and errands a breeze. Don't miss out on this stunning, move-in-ready home—schedule your tour today!
$1,249,900
1418 SE 188th Ave Vancouver, WA 98683
- Type:
- Single Family
- Sq.Ft.:
- 3,476
- Status:
- Active
- Beds:
- 3
- Year built:
- 1966
- Baths:
- 3.00
- MLS#:
- 24364732
ADDITIONAL INFORMATION
Discover this amazing home in East Vancouver, featuring a enormous and stunning sunroom with abundant natural light, perfect for year-round enjoyment. At nearly 3,400 sq ft which includes the sunroom, this residence offers 2 spacious bedrooms and 2.5 stylishly remodeled bathrooms with a 1500 square foot finished sunroom. Measuring 22 x 70 completely engineered and includes heat and cooling. The gourmet kitchen with a fantastic industrial stove, a culinary delight, flows seamlessly into living spaces, ideal for entertaining guests. Transform the large bonus room into a new large primary bedroom. This property’s versatile layout is perfect for entertaining or a home business, such as a gym or daycare, promising endless possibilities for creativity and relaxation. It has a metal roof and siding as well for a long life of protection against the NW weather.
$499,000
13801 SE 14TH St Vancouver, WA 98683
- Type:
- Single Family
- Sq.Ft.:
- 1,304
- Status:
- Active
- Beds:
- 3
- Lot size:
- 0.2 Acres
- Year built:
- 1979
- Baths:
- 2.00
- MLS#:
- 24350122
ADDITIONAL INFORMATION
Location is everything ! Awesome updated Ranch in such a popular location! Across the street from Wy,East Middle School.Awesome floor plan with living room + a separate family room with a great fireplace insert to keep you toasty warm. Updated & ready for it new owners. Fresh exterior paint, new roof, new kitchen appliances & water heater. Shiny laminate floors, Heat pump & a great covered patio for great entertaining . Fenced lot with new she shed , perfect for you !
- Type:
- Single Family
- Sq.Ft.:
- 1,914
- Status:
- Active
- Beds:
- 4
- Year built:
- 2024
- Baths:
- 2.00
- MLS#:
- 24433417
- Subdivision:
- FISHERS LANDING
ADDITIONAL INFORMATION
This brand-new single level offers effortless elegance, where style meets function and your Pinterest board comes to life. With 4 bedrooms (the 4th acting as a chameleon room), this home flexes to fit your needs. Need a den? Done. A playroom? Perfect. A yoga studio? Namaste right here. Step into the heart of the home—a family room with soaring vaulted ceilings and a gas fireplace that whispers, "Netflix nights, anyone?" Sliding glass doors invite you to spill out onto the patio, where your backyard adventures await. Garden parties, corn hole tournaments or just enjoying the sunset—your options are endless. Every inch of this home is designed with thought, from the seamless flow to the warm, inviting spaces that beg you to stay awhile. Don’t let this one be “the one that got away.” Conveniently located near parks, coffee shops, top-rated schools, major highways, and PDX airport, it’s a perfect match for modern living. Union Estates provides an array of customizable options, featuring diverse elevation styles such as Modern and Farmhouse. Explore additional floor plans and lot selections tailored to fit your lifestyle. The community showcases adaptable designs, including choices for 2- or 3-car garages, RV parking, main-level primary suites, and single- or two-story layouts—ask your agent to unlock even more options for you!
- Type:
- Manufactured Home
- Sq.Ft.:
- 1,257
- Status:
- Active
- Beds:
- 2
- Year built:
- 1987
- Baths:
- 2.00
- MLS#:
- 2310210
- Subdivision:
- Vancouver
ADDITIONAL INFORMATION
Charming 2 bdrm, 2 bath home perfectly located in a 55+ community near shopping, dining and entertainment. Just minutes from outdoor activities on the water or in the mountains. Open living and dining area, for entertaining or relaxing. Fenced backyard perfect for gardening or enjoying a peaceful afternoon. Covered insulted outdoor storage. Community amenities include a swimming pool, clubhouse, exercise room and library.
- Type:
- Condo
- Sq.Ft.:
- 1,053
- Status:
- Active
- Beds:
- 2
- Year built:
- 2002
- Baths:
- 2.00
- MLS#:
- 24260072
ADDITIONAL INFORMATION
Beautiful one level condo in quiet, gated community in great location on 2nd level. Vaulted ceilings, large windows for a bright interior. 2 large bedrooms (one - en suite) & 2 bathrooms. Walk-in closets and storage in hall closets. Large, open family/dining room with gas fireplace. Well designed kitchen with many cabinets; high-end stainless appliances. Washer/dryer included. Deck overlooks tranquil grounds. Private garage; lots of guest parking. Minutes from groceries, shopping, I-205, WA-14.
- Type:
- Condo
- Sq.Ft.:
- 1,064
- Status:
- Active
- Beds:
- 2
- Year built:
- 1984
- Baths:
- 2.00
- MLS#:
- 24188301
- Subdivision:
- FAIRWAY VILLAGE
ADDITIONAL INFORMATION
This Augusta is a popular layout because it's an end unit bringing abundant natural lighting from three sides of this lower unit. Walk out onto your covered concrete patio and enjoy the beautifully landscaped courtyard all year because the Condo HOA does all exterior maintenance. Entered onto tile floors and low-maintenance laminate floors in the kitchen and Dining areas. Enjoy an updated kitchen with white cabinets, granite countertops, a full-height tile splash, an under-mount kitchen sink, a stainless steel range, and a micro hood. Enjoy the heating and cooling of a ductless system, the warmth of the fireplace, updated bath vanities, a Primary bath tile shower, and a replaced guest bathtub/shower. A 55+ Planned community with a Clubhouse, scheduled activities, exercise, Sauna, swimming pool, billiards, ping-pong, arts and crafts studio, ballroom, Library, meeting/event rooms, ballroom, and more!
- Type:
- Single Family
- Sq.Ft.:
- 3,179
- Status:
- Active
- Beds:
- 4
- Lot size:
- 0.28 Acres
- Year built:
- 1940
- Baths:
- 2.00
- MLS#:
- 24068877
ADDITIONAL INFORMATION
Be among the first to own in the highly sought-after Columbia Eden Estates. Discover this beautifully remodeled 1940s gem nestled in a peaceful cul-de-sac near the river, off the historic Evergreen Highway, just minutes from the airport, downtown Camas, and the Camas-Washougal Port. This charming four-bedroom, two-bathroom home offers modern upgrades while preserving its original character, making it a unique find. This home has a spacious kitchen with premium upgrade, warm living areas, and bedrooms that you won’t want to leave. The office/bonus room/4th bedroom upstairs is sure to captivate, with vaulted ceilings, a scenic river view, and a welcoming ambiance. Start your mornings with breakfast in bed, in the spa-inspired primary bathroom, or out on the deck of the private primary suite. There’s even a gym for your workouts.Enjoy peek-a-boo river views from the large decks, perfect for entertaining or soaking up the tranquil surroundings. The convenient location makes commuting or weekend getaways a breeze. Don’t miss the chance to own a slice of classic charm close to nature and modern conveniences!
- Type:
- Single Family
- Sq.Ft.:
- 2,486
- Status:
- Active
- Beds:
- 5
- Lot size:
- 0.17 Acres
- Year built:
- 2002
- Baths:
- 3.00
- MLS#:
- 24463742
- Subdivision:
- Village at Fisher's Landing
ADDITIONAL INFORMATION
Beautiful home in the highly desirable Village at Fishers Landing! This 5 bedroom, 2 1/2 bath home features fresh paint throughout the majority of the home. New carpet, refinished hardwood floors, not to mention a fully fenced back yard. Enjoy the virtual tour to see everything this property has to offer, then come see it in person, so you can get a feel for just what an amazing property it is.
$475,000
1907 SE 176TH Ct Vancouver, WA 98683
- Type:
- Single Family
- Sq.Ft.:
- 1,150
- Status:
- Active
- Beds:
- 3
- Lot size:
- 0.12 Acres
- Year built:
- 1996
- Baths:
- 2.00
- MLS#:
- 24398748
ADDITIONAL INFORMATION
OPEN HOUSE - SATURDAY AND SUNDAY NOV 30/DEC 1ST - 12NOON TO 2PM FISHERS LANDING... Lovely home with upgrades that is move in ready! One level ranch in Summer's Walk neighborhood in Fisher's Landing. Master Suite w/French Door closet, new pedestal sink, tile shower & floors. Quartz counters in kitchen & 2nd Bath. Vaulted family room with ceiling fan, bay window, wood burning replace that is plumbed for gas. Fully fenced yard, sprinklers, drip irrigation and paver patio. Closet organizers in each bedroom, nice open kitchen with nice appliances, Air Conditioning, Gas Forced Air Heating, cedar & fiber cement siding.
- Type:
- Condo
- Sq.Ft.:
- 1,122
- Status:
- Active
- Beds:
- 2
- Year built:
- 1975
- Baths:
- 2.00
- MLS#:
- 2302073
- Subdivision:
- Cascade Park
ADDITIONAL INFORMATION
This 2-bed, 2-bath 1 level condo offers a comfortable and versatile layout. The living room features a slider that opens to a covered back patio, perfect for outdoor relaxation and gate to open greenspace for pets! The open kitchen provides ample storage and counter space, flowing seamlessly into the dining area, ideal for gatherings. Flex room could be used as a formal dining area, den or project room. The primary suite boasts its own private bathroom, double closets, and direct access to the back patio through a 2nd slider. Attached garage with single parking space and converted garage area that offers a dedicated office, perfect for remote work or creative projects. Located in Cascade Park area, this home combines convenience & charm!
- Type:
- Single Family
- Sq.Ft.:
- 1,786
- Status:
- Active
- Beds:
- 3
- Lot size:
- 0.07 Acres
- Year built:
- 2005
- Baths:
- 3.00
- MLS#:
- 24421387
ADDITIONAL INFORMATION
This 3 bedroom 2.5 bath home is ready to be yours. The kitchen features many upgrades including granite countertops, island and stainless steel appliances. Large bonus room upstairs. Highly desirable neighborhood near restaurants and shopping.
- Type:
- Single Family
- Sq.Ft.:
- 2,737
- Status:
- Active
- Beds:
- 4
- Year built:
- 2024
- Baths:
- 3.00
- MLS#:
- 24073009
- Subdivision:
- FISHERS LANDING
ADDITIONAL INFORMATION
This charming home in Union Estates offers a variety of customizable features, including multiple elevation styles (Modern, Farmhouse, and more). Choose from additional plans and lots to suit your lifestyle. The community highlights flexible layouts, with options for 2-3 car garages, RV parking, main-level primary suites, and one- or two-level floor plans. Inside, enjoy an open-concept design with a spacious great room, seamlessly connecting to a bright kitchen and dining area—perfect for gatherings. 4 sizable upstairs bedrooms and a cozy loft add versatile living spaces, while a main-level den provides a quiet retreat for work or relaxation. Enjoy convenient access to parks, coffee shops, top-rated schools, major highways, and PDX airport. Call your agent today for more information!
- Type:
- Manufactured/Mobile Home
- Sq.Ft.:
- 1,425
- Status:
- Active
- Beds:
- 2
- Year built:
- 1986
- Baths:
- 2.00
- MLS#:
- 24628720
- Subdivision:
- VISTA DEL RIO
ADDITIONAL INFORMATION
PRICE REDUCED on this 2Bd/2Bath beauty. The one you have been looking for. Many updates over last two years include: New roof, Beautiful Pergo waterproof laminate floors throughout, interior paint, skirting, ductwork, light fixtures, & more. Very rarely available oversized 2 car garage with attached bonus room for sewing/crafts/painting or other. Peaceful backyard with patio cover, fish pond & Platform raised garden beds. Located in the highly regarded Vista Del Rio Mobil Home Park (55+) Fishers Landing area. Space rent of $920 Mo. includes water & sewer as well as use of pool, awesome clubhouse with pool tables, library, exercise room and numerous community activities. Motivated Seller.
$1,950,000
4333 SE 167TH Ln Vancouver, WA 98683
- Type:
- Single Family
- Sq.Ft.:
- 3,283
- Status:
- Active
- Beds:
- 5
- Lot size:
- 0.33 Acres
- Year built:
- 2024
- Baths:
- 4.00
- MLS#:
- 24439189
- Subdivision:
- COLUMBIA EDEN
ADDITIONAL INFORMATION
This new home is permit ready and construction could begin within 30 days. Located in Columbia Eden. This newly developed luxury home community in the Fisher's Landing district features twelve home sites ranging from 8,000 to 20,000 square feet with ample space and privacy for spacious luxury homes with comfortable outdoor living areas. Located off the historic Evergreen Highway, Columbia Eden provides stunning Columbia River and forested views. These large lots will feature unique custom homes by luxury builders. Popular amenities like New Seasons Market, Columbia Tech Center Shopping, and the Fairway Golf Course are all conveniently located. Entertainment, wineries, and high-end dining can be found at the Vancouver Waterfront, just a short distance away. Columbia Eden is an ideal location for commuters and frequent travelers. It is less than four minutes from the I-205 freeway, for stress-free commutes to Portland International Airport (PDX) and Portland, Oregon. The vacant land listing can be found at MLS#: 24039215.
- Type:
- Single Family
- Sq.Ft.:
- 2,142
- Status:
- Active
- Beds:
- 3
- Lot size:
- 0.27 Acres
- Year built:
- 1980
- Baths:
- 2.00
- MLS#:
- 24600601
ADDITIONAL INFORMATION
Large single level home on quarter acre lot. Livingroom, family room & vaulted great room. Very nicely remodeled kitchen & bathrooms. Slab granite with quality cabinets & fixtures.Covered patio on east side & large deck accessed thru primary. Large level fenced back yard.
- Type:
- Condo
- Sq.Ft.:
- 1,352
- Status:
- Active
- Beds:
- 3
- Year built:
- 1976
- Baths:
- 3.00
- MLS#:
- 24389216
ADDITIONAL INFORMATION
Charming detached townhouse with two private courtyards, convenient attached 2-car garage & new roof!! This 3-bedroom, 2.1-bath home offers versatile living spaces, including a spacious primary suite & a second bedroom upstairs, plus a third bedroom on the main level that can easily function as a den or home office. Home also has wood burning fireplace with blower & large 20 x 8ft (approx.) storage space. Ideally located near top-rated schools, shopping centers, parks, and public transportation—this is the perfect blend of comfort and convenience.
$3,950,000
3707 SE 147TH Ct Vancouver, WA 98683
- Type:
- Single Family
- Sq.Ft.:
- 8,151
- Status:
- Active
- Beds:
- 4
- Lot size:
- 0.89 Acres
- Year built:
- 1994
- Baths:
- 5.00
- MLS#:
- 24160779
- Subdivision:
- Rivercrest Estates
ADDITIONAL INFORMATION
This dreamy estate is what dreams are made of! This exquisite home is nestled on a picturesque landscape and has undergone a meticulous transformation that showcases timeless elegance and modern luxury. With its prime location overlooking the majestic Columbia River, this stunning .89 acre property offers panoramic views of the great NW. This sophisticated home blends classic and contemporary and is adorned with lush gardens, a private stream, manicured lawns and mature trees creating a serene oasis. The grand foyer and its soaring ceilings set the tone for the open floorplan that seamlessly connects the various gathering spaces in the home. Each area is adorned with high end finishes and luxurious touches including custom millwork, designer lighting, and all the details that create comfortable luxury living. The gourmet chef's kitchen is an incredible masterpiece with honed gold Carrara marble countertops and a prep kitchen that leads to a formal pantry. Spend hours in the owner suite enjoying the fireplace and covered balcony, or the impressive bath with lovely soaking tub. This stunning estate offers a space for everyone to unwind and enjoy. Although an impressive size, this home lives comfortably without feeling overwhelming. It feels inviting and creates a canvas for the best of NW luxury living.


Listing information is provided by the Northwest Multiple Listing Service (NWMLS). Based on information submitted to the MLS GRID as of {{last updated}}. All data is obtained from various sources and may not have been verified by broker or MLS GRID. Supplied Open House Information is subject to change without notice. All information should be independently reviewed and verified for accuracy. Properties may or may not be listed by the office/agent presenting the information.
The Digital Millennium Copyright Act of 1998, 17 U.S.C. § 512 (the “DMCA”) provides recourse for copyright owners who believe that material appearing on the Internet infringes their rights under U.S. copyright law. If you believe in good faith that any content or material made available in connection with our website or services infringes your copyright, you (or your agent) may send us a notice requesting that the content or material be removed, or access to it blocked. Notices must be sent in writing by email to: [email protected]).
“The DMCA requires that your notice of alleged copyright infringement include the following information: (1) description of the copyrighted work that is the subject of claimed infringement; (2) description of the alleged infringing content and information sufficient to permit us to locate the content; (3) contact information for you, including your address, telephone number and email address; (4) a statement by you that you have a good faith belief that the content in the manner complained of is not authorized by the copyright owner, or its agent, or by the operation of any law; (5) a statement by you, signed under penalty of perjury, that the information in the notification is accurate and that you have the authority to enforce the copyrights that are claimed to be infringed; and (6) a physical or electronic signature of the copyright owner or a person authorized to act on the copyright owner’s behalf. Failure to include all of the above information may result in the delay of the processing of your complaint.”
Vancouver Real Estate
The median home value in Vancouver, WA is $473,000. This is lower than the county median home value of $518,500. The national median home value is $338,100. The average price of homes sold in Vancouver, WA is $473,000. Approximately 48.85% of Vancouver homes are owned, compared to 46.77% rented, while 4.37% are vacant. Vancouver real estate listings include condos, townhomes, and single family homes for sale. Commercial properties are also available. If you see a property you’re interested in, contact a Vancouver real estate agent to arrange a tour today!
Vancouver, Washington 98683 has a population of 188,331. Vancouver 98683 is less family-centric than the surrounding county with 31.15% of the households containing married families with children. The county average for households married with children is 34.07%.
The median household income in Vancouver, Washington 98683 is $67,462. The median household income for the surrounding county is $82,719 compared to the national median of $69,021. The median age of people living in Vancouver 98683 is 37.3 years.
Vancouver Weather
The average high temperature in July is 79.4 degrees, with an average low temperature in January of 34.4 degrees. The average rainfall is approximately 42.1 inches per year, with 2.7 inches of snow per year.











