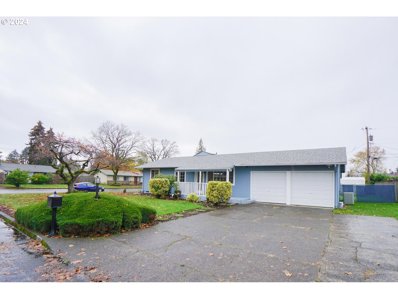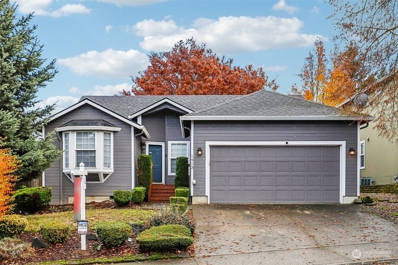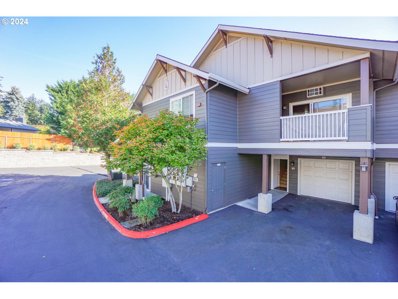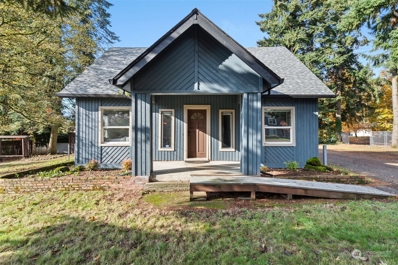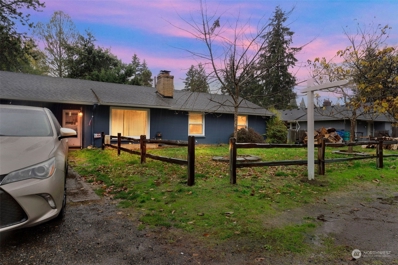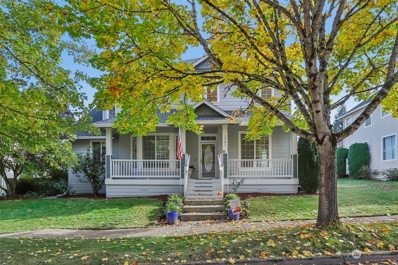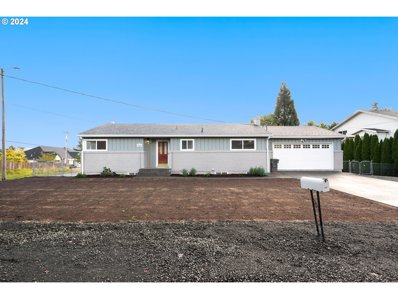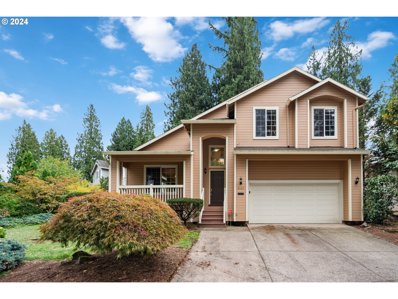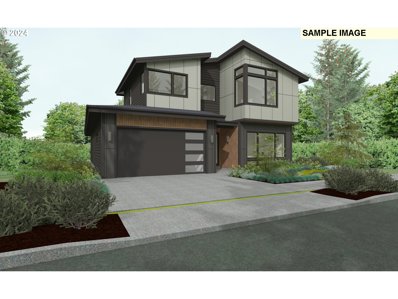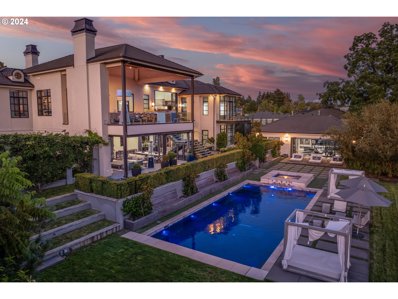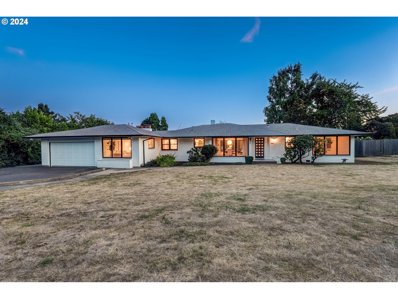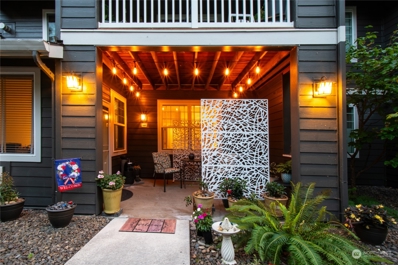Vancouver WA Homes for Sale
$350,000
8012 NE 21ST Way Vancouver, WA 98664
- Type:
- Single Family
- Sq.Ft.:
- 1,223
- Status:
- NEW LISTING
- Beds:
- 2
- Lot size:
- 0.07 Acres
- Year built:
- 2004
- Baths:
- 2.00
- MLS#:
- 24173955
ADDITIONAL INFORMATION
Nestled in a peaceful neighborhood in Westmont Place, this end-unit home is minutes from central Vancouver’s conveniences, and combines accessibility with tranquility, surrounded by parks and walking trails.Step inside this move-in-ready gem and discover an open-concept layout with style and durability and sun-filled vaulted ceilings that create a bright, airy atmosphere. The living room is the perfect retreat with a cozy gas fireplace and slider access to a fully fenced, low-maintenance patio—ideal for relaxation or entertaining.The kitchen is equipped with a full appliance package, a gas range, eating bar, pantry, and ample cabinetry, complemented by a charming dining area with bay window seating overlooking the beautifully landscaped entryway.The spacious owner’s suite offers a private retreat, large enough to include a desk or sitting area, while the guest bedroom (or office) and full guest bathroom provide flexibility. A dedicated laundry room with a mud sink, extra cabinetry, and folding space adds to the home’s functionality.
$489,900
812 SE 103RD Ave Vancouver, WA 98664
- Type:
- Single Family
- Sq.Ft.:
- 2,368
- Status:
- Active
- Beds:
- 3
- Lot size:
- 0.22 Acres
- Year built:
- 1956
- Baths:
- 1.00
- MLS#:
- 24070108
ADDITIONAL INFORMATION
Charming 1950's Gem with endless potential. 3 bedroom, 1 bathroom home, brimming with charm and possibilities. Situated on a large lot, this home offers plenty of room to grow, with the basement already plumbed for a second bathroom. Hardwood preserved under carpets in the main living area, 3 cozy fireplaces, covered enclosed patio for year round enjoyment, nice yard and great location.
- Type:
- Single Family
- Sq.Ft.:
- 2,440
- Status:
- Active
- Beds:
- 4
- Lot size:
- 0.16 Acres
- Year built:
- 1955
- Baths:
- 3.00
- MLS#:
- 24117369
ADDITIONAL INFORMATION
Location is everything with this brilliant contemporary ranch style home! Fully renovated with high end material and craftmenship, this cozy place is packing a punch with luxurious upgrades! Glorious marble kitchen w/ premium kitchenaid appliances, Spa style lux bathrooms, open layout w/ views, heated tile floors and so much more. Commuting and travel is a problem of the past with easy access to the freeway and bike trails as well as parks and shopping centers. Great backyard with huge potential for entertainer style design, make a firepit and bqq on those warm summer nights! This is a great opportunity to own a high quality home in a prime growing location, don't miss out!
- Type:
- Single Family
- Sq.Ft.:
- 2,352
- Status:
- Active
- Beds:
- 4
- Year built:
- 1946
- Baths:
- 2.00
- MLS#:
- 2314560
- Subdivision:
- Evergreen Highway
ADDITIONAL INFORMATION
Nestled in the Father Blanchet Park neighborhood, this spacious 4 bed, 3 bath home offers 2,352 SF of well-designed living space on a .41 acre lot. Perfect for multi-generational living, this one-level residence features two fully-equipped kitchens, providing space and flexibility. The home includes two wood-burning fireplaces that, and a large 4-car garage with additional RV parking. Enjoy outdoor living on the deck or covered porch. Take advantage of the yard and tool shed for your gardening and storage needs. Lovely river and territorial views add a peaceful touch to the property. Conveniently located, this home is a short distance from grocery stores and restaurants, with a bus stop just a 5-minute walk away, making commuting a breeze.
- Type:
- Single Family
- Sq.Ft.:
- 2,560
- Status:
- Active
- Beds:
- 3
- Lot size:
- 0.25 Acres
- Year built:
- 1973
- Baths:
- 3.00
- MLS#:
- 24672715
ADDITIONAL INFORMATION
Looking for a fixer-upper with solid updates already in place? The bones are done—now it’s time to add your personal touch! Recent updates include a new roof (5/21), re-pipe with new toilets and water heater (6/21), crawl space remediation (6/21), fresh carpet (5/22), new upstairs HVAC system (6/23), and radon mitigation (7/24). And did we mention the stunning river views? With easy access to all highways and freeways, this property is both convenient and full of potential. Bring your vision and make it your own!
- Type:
- Single Family
- Sq.Ft.:
- 1,560
- Status:
- Active
- Beds:
- 4
- Lot size:
- 0.22 Acres
- Year built:
- 1964
- Baths:
- 2.00
- MLS#:
- 24488826
- Subdivision:
- Andresen Highlands
ADDITIONAL INFORMATION
Come live the good life in the popular Andresen Highlands ! Conveniently located on a huge corner lot, close to everything you need. Nicely updated 4 bedroom, 2 bathroom, with original gleaming hardwood floors & updated windows. House features a very large family room that leads out to your private covered patio .Great woodstove,to keep you warm on these cold winter nights., and Heat pump to keep you cool in the summer. House has re-piped plumbing , new exterior siding, freshly painted exterior .Need room for a shop or ADU? Come build it here, tons of room ! No pesky HOA or CC&Rs here , Peacehealth, restaurants, PDX not far away, this one is a keeper, make it yours today !!
$589,900
8329 NE 16TH St Vancouver, WA 98664
- Type:
- Single Family
- Sq.Ft.:
- 1,838
- Status:
- Active
- Beds:
- 3
- Lot size:
- 0.17 Acres
- Year built:
- 2004
- Baths:
- 2.00
- MLS#:
- 24038957
ADDITIONAL INFORMATION
Motivated seller! Welcome to this hard-to-find 1838 sqft ranch home, a true gem in the sought-after Cederbrook neighborhood in Vancouver. With pride of ownership evident in every detail, this spacious and well-maintained one-level home is perfect for those seeking comfort, style, and convenience. Sitting on a corner lot with tree-lined streets and meticulously landscaped grounds, this home offers both privacy and curb appeal.The thoughtfully designed floor plan features vaulted ceilings throughout, creating a sense of openness and grandeur. The gourmet kitchen is a standout, featuring high-end gas appliances, custom built-in cabinetry, and ample counter space—ideal for the home chef. The primary suite is a true retreat, complete with vaulted ceilings and a newly remodeled, spa-like in-suite bath for ultimate relaxation. The home includes two additional generous bedrooms and a second full bath, making it perfect for families or guests.Stay comfortable year-round with a brand-new, high-efficiency furnace along w/central air conditioning, keeping utility costs low while ensuring you’re always at the perfect temperature. For added convenience, the home also boasts a built-in vacuum system with a kitchen dust vac, making cleanup a breeze.Outdoor enthusiasts will love the covered patio and outdoor kitchen setup, perfect for entertaining or enjoying peaceful moments outdoors. The beautifully landscaped yard is equipped with a 4-section sprinkler system, making lawn care a snap. The home faces Burnt Bridge Creek and greenspace, providing serene peekaboo mountain and territorial views.Cederbrook is a charming neighborhood with well-maintained sidewalks and homes, and multiple parks are just a short walk away. The location offers easy access to several top-rated school districts, as well as quick connections to major freeways, grocery stores, dining, nightlife, and scenic trails. This quiet neighborhood has easy access to I-5 & 205 & is only minutes from PeaceHealth
- Type:
- Single Family
- Sq.Ft.:
- 1,560
- Status:
- Active
- Beds:
- 3
- Year built:
- 1998
- Baths:
- 2.00
- MLS#:
- 2292244
- Subdivision:
- Heights
ADDITIONAL INFORMATION
This welcoming charming home offers a formal living room with bay window, vaulted ceiling, flows into the formal dining room. The great room family room with slider to patio and yard. Breakfast bar stainless kitchen, including a dishwasher, built-in microwave, electric range, and refrigerator, ample cabinetry, including a lazy susan. The kitchen dining area with ceiling fan, radius window and vaulted ceiling. French door entry to the primary en-suite with walk-in closet, vaulted ceiling, a dual sink quartz vanity, combo soak tub and shower. Two additional bedrooms. Laundry closet. Full bath with granite vanity, combo soak tub and shower. New carpet, laminate and vinyl flooring. Front porch, back patio, 2-car garage, on a corner lot.
- Type:
- Condo
- Sq.Ft.:
- 925
- Status:
- Active
- Beds:
- 2
- Year built:
- 2004
- Baths:
- 2.00
- MLS#:
- 24397079
- Subdivision:
- ELLSWORTH ON THE PARK/Bldg L
ADDITIONAL INFORMATION
GREAT LOCATION, Unit #138L-EASY ACCESS TO HWY 14,I-205, MILL PLAIN SHOPPING, AND MCGILLVRAY BLVD.LOVELY COVERED DECK TO ENJOY THE OUTDOOR WEATHER AND A MEAL. TWO NEWER AIRCONDITIONING UNITS, WASHER/DRYER/REFRIG INCLUDED. HOA HAS WELL COMMON MANACURED GROUNDS WITH A CLUBHOUSE WHICH INCLUDES POOL,HOTTUB,GYM,PARTY ROOM.
- Type:
- Single Family
- Sq.Ft.:
- 2,363
- Status:
- Active
- Beds:
- 5
- Year built:
- 1922
- Baths:
- 3.00
- MLS#:
- 2309641
- Subdivision:
- Ellsworth
ADDITIONAL INFORMATION
Discover a piece of old Vancouver! Unique property situated on expansive corner lot, fully fenced w2 gate entrances. A country-feel even while in a bustling area. Inside the 2,363 sq. ft. home you'll find 5 bedrooms & 3 bathrooms. The primary suite is tucked away at the back of the house completely separate from the other 4 bedrooms. Downstairs the kitchen opens to a lovely deck, perfect for entertaining or enjoying the Summer sun. The oversized garage provides ample storage or workshop space. Updates throughout the home are tasteful and give you the ease of moving right in. In operation for the past 2 years as a successful owner-occupied Airbnb, this property presents an excellent opportunity for short-term rental income.
- Type:
- Condo
- Sq.Ft.:
- 1,134
- Status:
- Active
- Beds:
- 2
- Year built:
- 2004
- Baths:
- 3.00
- MLS#:
- 24380194
- Subdivision:
- ELLSWORTH ON THE PARK
ADDITIONAL INFORMATION
Snooze you loose on this impeccable condo in sought after Ellsworth On The Park. Perfectly priced and in perfect 10 condition…….brand new LVP Flooring throughout, gorgeous tile/marble floors in bathrooms. No carpet at all. Upper level offers 2 master suites both with private bathrooms. Upper level has laundry closet right by both bedrooms. Both bedrooms boast vaulted ceilings and both bathrooms have slab granite counters, granite backsplash & under mount sinks. Main floor has awesome great room with attractive corner gas fireplace surrounded in marble. 9’ ceilings on main floor, kitchen and dining area open to great room. Sliding door off dining area to a covered outdoor living approximately 14’x8.5" with gas line for barbecue. The functional galley kitchen offers slab granite countertops, stainless appliances (DW, Range/oven, microwave & refrigerator) stainless steel sink too. Guest bathroom on main level also with tile floor, granite counter and under mount sink. Attached garage with overhead storage. You simply won’t find a more upgraded and spotless property in a community like this. Clubhouse, pool, gym/workout equipment, hot tub, park with kids play structure. 10 minutes to Vancouver Waterfront, 9 minutes to Fishers Landing, 1 minute drive to hop on highway 14.
- Type:
- Single Family
- Sq.Ft.:
- 1,064
- Status:
- Active
- Beds:
- 2
- Year built:
- 1950
- Baths:
- 1.00
- MLS#:
- 2307031
- Subdivision:
- Camas Meadows
ADDITIONAL INFORMATION
Fantastic opportunity to own centrally located rambler in Vancouver! Just 17 minutes to Portland International Airport & 25 minutes to Downtown Portland. Property sits on large, fully fenced lot with endless garden space. Largest room converted to a one bedroom with office area and built in book shelves. Large Shed/Shop in the backyard for additional storage space, living space, or other activities. Hot tub and kitchen appliances stay. New carpet, recent sewer line repairs totaling $2200. Nearby a plethora of amenities, shopping, restaurants, parks; Hwy 200, 14, I205 & I5, a commuters dream!
- Type:
- Single Family
- Sq.Ft.:
- 2,638
- Status:
- Active
- Beds:
- 4
- Year built:
- 1999
- Baths:
- 3.00
- MLS#:
- 2305358
- Subdivision:
- Mcloughlin Heights
ADDITIONAL INFORMATION
Welcome to the Village at Cedar Ridge! Nestled in a desirable & tree-lined neighborhood. As you step inside, you're greeted by an open, sun-filled space with beautiful hardwood floors and impressive high ceilings. The open-concept kitchen is perfect for entertaining, flowing seamlessly into the great room with a gas fireplace and French door to the patio. Formal dining and living room, a main-floor bedroom, and a dedicated office offer flexibility for guests and remote work. Upstairs, discover two additional bedrooms & loft designed for a 4th bedroom. All of this, just minutes from local amenities! This stand-alone beauty, both inside and out, is situated in a well-maintained and highly desirable neighborhood.
$650,000
1001 SE 94TH Ave Vancouver, WA 98664
- Type:
- Single Family
- Sq.Ft.:
- 2,708
- Status:
- Active
- Beds:
- 5
- Lot size:
- 0.18 Acres
- Year built:
- 1956
- Baths:
- 3.00
- MLS#:
- 24366634
- Subdivision:
- Allwood Manor
ADDITIONAL INFORMATION
Updated Charmer in Allwood Manor! 2708 sq ft full basement home with 3 Bedrooms on the Main Level, one might be best used as an office. Plus 4th bedroom downstairs and a bonus room or 5th bedroom! 3 Full Bathrooms! ADU possibilities! Fully Remodeled Kitchen in 2018 with new cabinets, Slab Granite, Tile Floor, Tile Backsplash, Stainless Steel Appliances, Slow-close Drawers, a Pot Filler, and a work station! Original Hardwood Floors throughout the rest of the main level. Light and bright main level living room with fireplace. Hardwood Floor Primary Bedroom with recently updated vanity and LVP flooring. Another spacious Living Room downstairs with Laminate flooring and a fireplace plus access to the backyard. Don't miss the fully remodeled full bathroom down stairs with LVP Flooring and a tile shower and oversized soaking tub! Huge Laundry Room with tons of storage options! Fully Fenced Backyard with a 23x20 Deck and Raised Garden Beds. Central Heat & AC! Roof Replaced in 2020! Great Neighborhood. Close to 2 Parks! Convenient to Freeways!
- Type:
- Single Family
- Sq.Ft.:
- 2,440
- Status:
- Active
- Beds:
- 4
- Lot size:
- 0.18 Acres
- Year built:
- 1954
- Baths:
- 2.00
- MLS#:
- 24582608
- Subdivision:
- ERNEST Q MILLER
ADDITIONAL INFORMATION
Almost 8000sf lot, 4bedroom, 2 bathroom, 2 car garage with over 400sf storage(concrete bunker under the garage) in daylight basement, RV/boat parking next to garage on side of the house. Updated kitchen, hardwood floor, new roof, new sewer system, new exterior paint, new hot water system, new yard, and more.
$279,000
2403 NE 77TH Ave Vancouver, WA 98664
- Type:
- Condo
- Sq.Ft.:
- 1,276
- Status:
- Active
- Beds:
- 2
- Year built:
- 1997
- Baths:
- 3.00
- MLS#:
- 24096127
- Subdivision:
- BELMONT PLACE
ADDITIONAL INFORMATION
Now priced below assessed value! Beautifully maintained, move in ready home. Enjoy easy living with 2 bedrooms each with bathrooms and walk-in closets. And a half-bath on the main level. Open living area with a cozy gas fireplace, LVP flooring, and granite counter-tops in the kitchen. Enjoy the covered front porch and spacious patio out back. The maintenance crew takes care of the landscaping and exterior of the home. Centrally located with quick access to shopping, restaurants, and medical facilities. Priced to sell so make this home yours today!
$585,000
8425 NE 16TH St Vancouver, WA 98664
- Type:
- Single Family
- Sq.Ft.:
- 2,250
- Status:
- Active
- Beds:
- 3
- Lot size:
- 0.17 Acres
- Year built:
- 1997
- Baths:
- 3.00
- MLS#:
- 24215473
- Subdivision:
- Cedarbrook Heights
ADDITIONAL INFORMATION
Welcome to this delightful 2250 sqft, Open Floor Plan in the Cedarbrook Heights neighborhood. A graceful staircase greets you and leads to the soaring ceilings and open loft space. The kitchen-great room includes a breakfast area and gas fireplace. The three bedrooms upstairs include a study just off the Primary ensuite. There is a large fenced backyard with a tool shed plus large storage shelves in the 2 car garage. Laundry on the main.
$1,054,900
10718 SE 13TH Cir Vancouver, WA 98664
- Type:
- Single Family
- Sq.Ft.:
- 3,057
- Status:
- Active
- Beds:
- 3
- Year built:
- 2024
- Baths:
- 3.00
- MLS#:
- 24593129
- Subdivision:
- ELLSWORTH
ADDITIONAL INFORMATION
Manor Homes is proud to announce this exceptional array of new home designs ranging from 2,926 to over 3,113 square feet, at Ellsworth Place in Vancouver, WA. This community offers homebuyers an amazing selection of new homes with generous included features. Ideally located within minutes to freeway access, shopping and Portland, OR. Welcome to one of the finest new communities in town. Built by one of the top local builders. These homes showcase the design, craftsmanship, quality & features you would want & expect in your new home. Extraordinary homes w/ 3 bedrooms, den, bonus room and 2.5 baths. Beautifully designed gourmet kitchens with large islands, pantries, quartz countertops and high-end Kitchen-Aid appliances. Open & inviting great rooms w/ high ceilings and modern fireplaces. Custom finished cabinetry, woodwork, lighting & fixtures. Primary ensuites on the main floor with double sinks, walk-in closets, custom tiled showers and free-standing soaking tubs. High ceilings on the main floor w/ 8' doors and large windows allowing for tons of natural light. Large covered outdoor living areas perfect for entertaining and BBQ's. Fully landscaped w/ sprinklers & fencing. A/C included. Sample renderings to show the floor plans design & layout and pictures to show the quality of the builder's work. Construction of these homes has started w/estimated completion in February/March 2025. 2-10 homebuyer's warranty included. Inquire today about these amazing new homes. Now accepting home-site reservations. Currently no model home at this location.
- Type:
- Single Family
- Sq.Ft.:
- 1,237
- Status:
- Active
- Beds:
- 3
- Lot size:
- 0.21 Acres
- Year built:
- 1955
- Baths:
- 1.00
- MLS#:
- 24469763
- Subdivision:
- HEIGHTS
ADDITIONAL INFORMATION
Great Heights 3 bedroom home on big lot. Hardwood floors throughout, gas furnace, wood fireplace, fenced backyard with newer vinyl windows. Short distance to shopping, restaurants, Hospital and bus line.
$9,250,000
8001 SE EVERGREEN Hwy Vancouver, WA 98664
- Type:
- Single Family
- Sq.Ft.:
- 9,174
- Status:
- Active
- Beds:
- 5
- Lot size:
- 1.75 Acres
- Year built:
- 2016
- Baths:
- 9.00
- MLS#:
- 24134178
- Subdivision:
- Old Evergreen Hwy
ADDITIONAL INFORMATION
Welcome to your dream estate, a stunning 9,000+ sq ft European-style masterpiece perfectly positioned on a sprawling 1.75 acres with breathtaking views of the Columbia River along the historic Evergreen Highway in Washington State. This luxurious residence boasts five spacious bedrooms, all with ensuite opulent baths, designed to provide comfort and elegance. As you walk throughout the home it's evident there was no expense spared in its creation. Only the best of materials adorn the estate and the classic European design references can be noted throughout. As you enter through the private gate, you are greeted by meticulously landscaped grounds, garnished with mature olive trees and stunning white hydrangeas, setting the stage for an entertainer's paradise. The estate covers two tax parcels giving plenty of room to enjoy the beauty of the Northwest. Inside, the open-concept living spaces are adorned with exquisite finishes, high ceilings, and large windows and sliders that flood the home with natural light, showcasing the picturesque river views, blending indoor and outdoor living seamlessly. The gourmet kitchen is a chef's delight, featuring top-of-the-line Wolf appliances, custom cabinetry, and a generous marble double island. Open the windows above the sink to easily pass from the indoor kitchen to the outdoor kitchen. And find plenty of storage in the galley-style pantry, complete with dumbwaiter and library ladder. Additionally, the primary suite & office are exceptional in every way. Your backyard sanctuary includes an oversized pool & spa, a luxurious gym & sauna for relaxation and wellness. For sports enthusiasts, the private sport court offers endless possibilities for fun & fitness. This estate is not just a home; it’s a lifestyle! A vacation at home. With ample space for hosting family & friends, every corner of this property is designed for enjoyment and relaxation. No need to leave this stunning estate with so much to love.
$575,000
518 SE 102ND Ave Vancouver, WA 98664
- Type:
- Single Family
- Sq.Ft.:
- 2,292
- Status:
- Active
- Beds:
- 3
- Lot size:
- 0.19 Acres
- Year built:
- 2020
- Baths:
- 2.00
- MLS#:
- 24047314
ADDITIONAL INFORMATION
This beautifully rebuilt home, completed in 2020, offers modern living with timeless charm. The interior has fresh paint throughout, a bright kitchen filled with natural light, stainless steel appliances, and a French door leading to the backyard with a concrete patio. The backyard is a blank canvas to make your own! It is almost fully fenced and sits on a spacious .19-acre lot. Enjoy two wood-burning fireplaces—one located in the main-level living room and the second in the downstairs living space. The finished basement includes a 3rd bedroom and another living space with room for an office providing extra space to spread out. Don't miss out on this home in the established Ellsworth Springs neighborhood!
$439,900
7564 VIRGINIA Ln Vancouver, WA 98664
- Type:
- Single Family
- Sq.Ft.:
- 1,104
- Status:
- Active
- Beds:
- 3
- Lot size:
- 0.25 Acres
- Year built:
- 1958
- Baths:
- 1.00
- MLS#:
- 24313812
- Subdivision:
- The Heights
ADDITIONAL INFORMATION
Welcome to this charming 1958 brick Ranch nestled across the street from the highly desirable Lieser Crest Park! This lovely home sits on over an 11,000 square foot fenced with a 7 x 7 storage shed! With 3 spacious bedrooms, it is designed for spacious living including a woodstove to keep warm in the living room! The expansive yard offers room for RV Parking or possibly an ADU Unit! There are so many possibilities with all this property has to offer, renovate, expand or enjoy the current layout! It has an oversized 2 car garage! The roof was replaced approximately 13 years ago and to keep it energy efficient the seller installed triple pane vinyl windows! The Heights neighborhood has close proximity to Hospital, Freeways, Shopping and check out the park across the street with lots of activities to enjoy! This is a rare chance to live in a highly coveted neighborhood with so much potential. Take a look at it today! No HOA!
- Type:
- Single Family
- Sq.Ft.:
- 2,210
- Status:
- Active
- Beds:
- 3
- Lot size:
- 0.43 Acres
- Year built:
- 1949
- Baths:
- 2.00
- MLS#:
- 24037973
ADDITIONAL INFORMATION
Elegant Home with Stunning Views and Modern UpgradesDiscover the perfect blend of style and functionality in this meticulously updated residence. Featuring elegant hardwood floors throughout and luxurious LVP with heated flooring beneath, this home ensures comfort in every season. The beautifully remodeled kitchen boasts sleek quartz countertops, modern appliances, and a spacious island with ample seating.The open-concept layout seamlessly connects the living and dining areas, making it ideal for both relaxing and entertaining. Large windows flood the space with natural light and offer breathtaking views of the Columbia River and Portland city lights.The master bath is a true retreat, complete with heated floors for added luxury. Additionally, the home offers tons of attic storage for all your needs.Step outside to an expansive backyard, perfect for outdoor gatherings, and enjoy the separate detached office space—ideal for a home office, design studio, or a chic she shed. Equipped with hardwired WiFi too.Additional highlights include a two-car garage, ample storage, and a prime location halfway between I-5 and I-205, just 10 minutes from Portland. Located in a sought after neighborhood with convenient access to local amenities, parks, and schools, this property is truly a rare find.
- Type:
- Single Family
- Sq.Ft.:
- 645
- Status:
- Active
- Beds:
- 1
- Year built:
- 2004
- Baths:
- 1.00
- MLS#:
- 2281325
- Subdivision:
- Ellsworth
ADDITIONAL INFORMATION
LOCATION, LOCATION, LOCATION. Perfect for the frequent traveler (10 mins to PDX), commuter or worker-bee-from-home who needs a quiet refuge, surrounded by greenery and nearby conveniences. Modernized home with many thoughtful touches, enter your sanctuary using your convenient, attached garage access, while guests arrive via your sizable, welcoming private patio. Upgrades include energy-efficient appliances, new bedroom carpeting and a pleasing color paint palette. The full-size indoor laundry is equipped with generous storage. All electrical switches & outlets have been updated (many with convenient USB charging ports), enhanced with energy saving LED ceiling lights. Efficient floor plan is enriched with tall ceilings and large windows.
$1,445,000
2118 SE 95TH Ct Vancouver, WA 98664
- Type:
- Single Family
- Sq.Ft.:
- 2,537
- Status:
- Active
- Beds:
- 4
- Lot size:
- 0.21 Acres
- Year built:
- 2024
- Baths:
- 3.00
- MLS#:
- 24602969
- Subdivision:
- OLD EVERGREEN HIGHWAY
ADDITIONAL INFORMATION
Looking for something unique? Interested in giving both yourself and your guests a fresh and surprising experience? This home is a conversation piece and a resort-like experience. Watch airplanes land across the Columbia River from your massive deck connected to an ultra-modern Corten steel I-beam frame residence constructed by a commercial developer and designed to exceed energy code requirements. Stunning living room with protected (ask for details) river views from a wall of floor to ceiling windows. Open modern kitchen with ample cabinetry, island, and a river vista. Vaulted owners suite and two spare bedrooms plus bonus room (or spare closet) up. Family room, bedroom or office, and entry with built-ins down. Extra deep (660 sq. ft.) finished garage. Nestled against protected greenspace. Last home on the drive. Nothing else like it. Click the virtual tour link for a 3D tour and floorplan.


Listing information is provided by the Northwest Multiple Listing Service (NWMLS). Based on information submitted to the MLS GRID as of {{last updated}}. All data is obtained from various sources and may not have been verified by broker or MLS GRID. Supplied Open House Information is subject to change without notice. All information should be independently reviewed and verified for accuracy. Properties may or may not be listed by the office/agent presenting the information.
The Digital Millennium Copyright Act of 1998, 17 U.S.C. § 512 (the “DMCA”) provides recourse for copyright owners who believe that material appearing on the Internet infringes their rights under U.S. copyright law. If you believe in good faith that any content or material made available in connection with our website or services infringes your copyright, you (or your agent) may send us a notice requesting that the content or material be removed, or access to it blocked. Notices must be sent in writing by email to: [email protected]).
“The DMCA requires that your notice of alleged copyright infringement include the following information: (1) description of the copyrighted work that is the subject of claimed infringement; (2) description of the alleged infringing content and information sufficient to permit us to locate the content; (3) contact information for you, including your address, telephone number and email address; (4) a statement by you that you have a good faith belief that the content in the manner complained of is not authorized by the copyright owner, or its agent, or by the operation of any law; (5) a statement by you, signed under penalty of perjury, that the information in the notification is accurate and that you have the authority to enforce the copyrights that are claimed to be infringed; and (6) a physical or electronic signature of the copyright owner or a person authorized to act on the copyright owner’s behalf. Failure to include all of the above information may result in the delay of the processing of your complaint.”
Vancouver Real Estate
The median home value in Vancouver, WA is $473,000. This is lower than the county median home value of $518,500. The national median home value is $338,100. The average price of homes sold in Vancouver, WA is $473,000. Approximately 48.85% of Vancouver homes are owned, compared to 46.77% rented, while 4.37% are vacant. Vancouver real estate listings include condos, townhomes, and single family homes for sale. Commercial properties are also available. If you see a property you’re interested in, contact a Vancouver real estate agent to arrange a tour today!
Vancouver, Washington 98664 has a population of 188,331. Vancouver 98664 is less family-centric than the surrounding county with 31.15% of the households containing married families with children. The county average for households married with children is 34.07%.
The median household income in Vancouver, Washington 98664 is $67,462. The median household income for the surrounding county is $82,719 compared to the national median of $69,021. The median age of people living in Vancouver 98664 is 37.3 years.
Vancouver Weather
The average high temperature in July is 79.4 degrees, with an average low temperature in January of 34.4 degrees. The average rainfall is approximately 42.1 inches per year, with 2.7 inches of snow per year.





