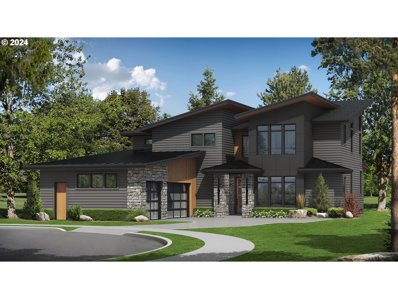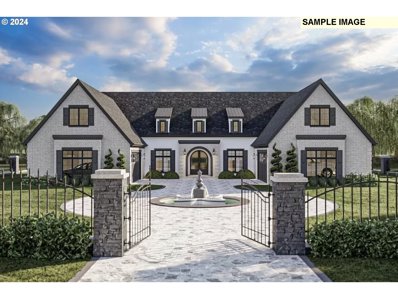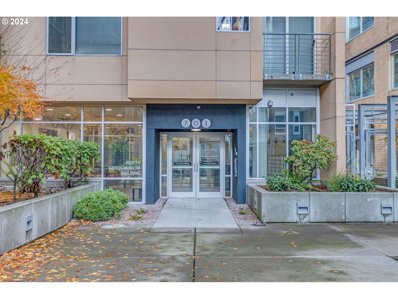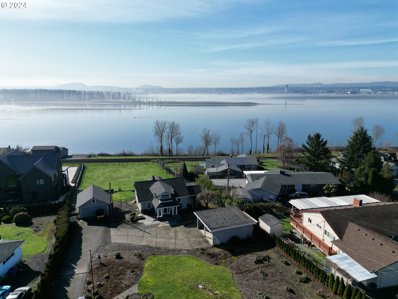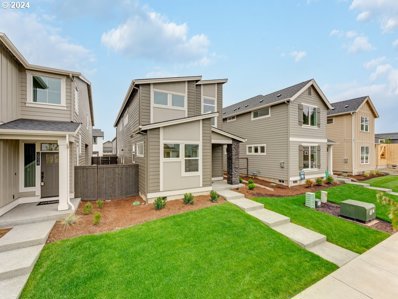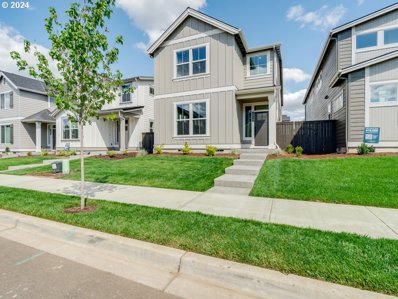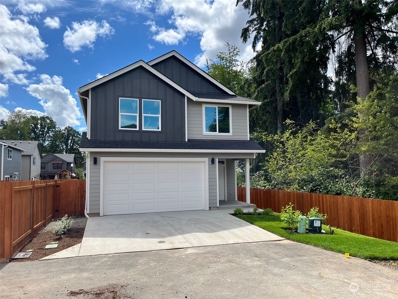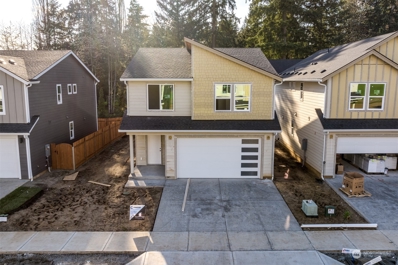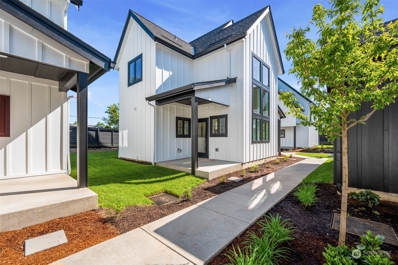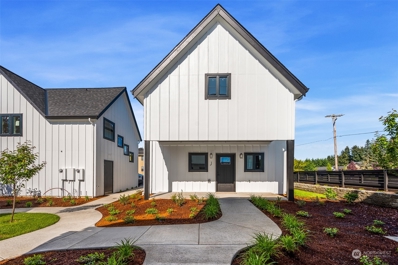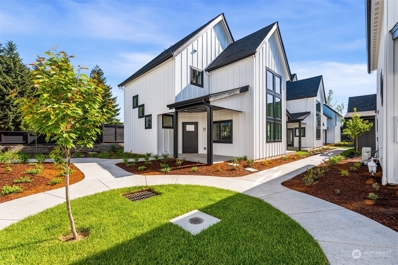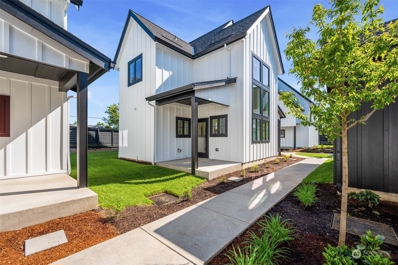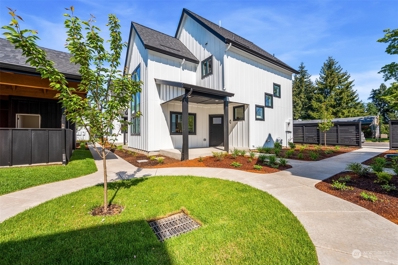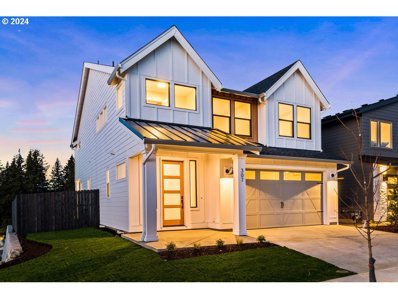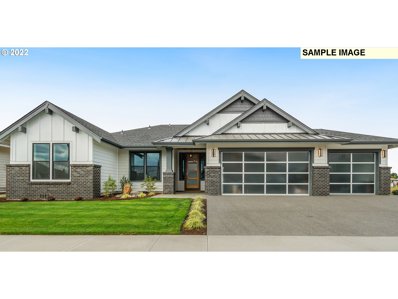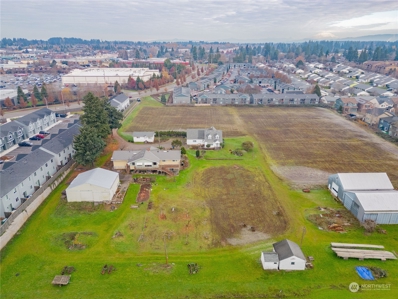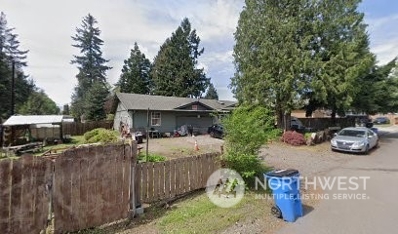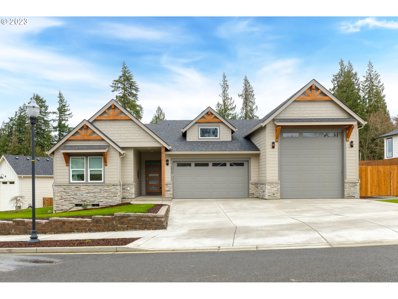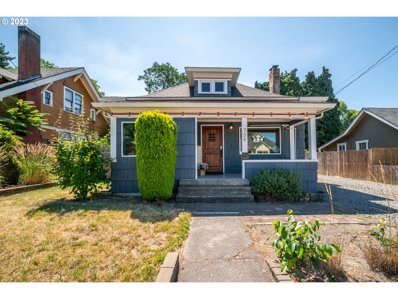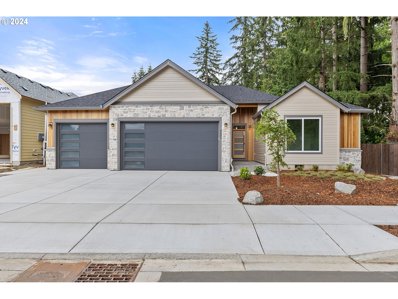Vancouver WA Homes for Sale
$2,150,000
1701 NW 123rd St Vancouver, WA 98685
- Type:
- Single Family
- Sq.Ft.:
- 3,335
- Status:
- Active
- Beds:
- 3
- Lot size:
- 0.26 Acres
- Year built:
- 2024
- Baths:
- 4.00
- MLS#:
- 24315522
- Subdivision:
- ASHBURY
ADDITIONAL INFORMATION
Build Your Dream Home In The Premiere Community Of Ashbury Located In Felida And The Site Of The 2023 Parade Of Homes. Spacious 3BR/3.5BA + Office + Bonus On .26Acre Featuring Territorial Views To The North. Open Layout w/10-16' Ceilings Throughout, Spacious Great Room w/12' Fireplace Chase, Large Windows, Nesting Door To Outdoor Living Area, Gourmet Kitchen w/Custom Cabinetry, Large Island, Walk-In Butler's Pantry w/ Access To Outdoor Kitchen. Sizeable Primary Suite Featuring Views To the North, Two Walk-In Closets w/Built-In Wood Shelving, A Tile Walk-In Shower And Soaking Tub. Floor Plan Offers Additional Guest En-Suite On Main, 3rd Br Up, Spacious Bonus Rm w/Vaulted Ceilings/Floor To Ceiling Windows As Well As A Main Floor Executive Office. Large Covered Outdoor Living w/Built In BBQ/Kitchen And Spacious Entertaining Area. Luxury Builds Featuring The Latest In Fit And Finish Including Engineered Hardwoods, Quartz Slab Surfaces, Tile Showers, Accent Walls, Tall Ceilings And Doors, Oversized Windows. Award Winning Builder Featured In The '23 Parade Of Homes. Several Lots Available To Build. Custom Build To Suit Or We Have Plans Available. Move In Ready Options Are Available By Request. Contact Builder Rep For Appointment To View Model Home And Discuss Build Process.
$1,950,000
5617 NW 146th Cir Vancouver, WA 98685
- Type:
- Single Family
- Sq.Ft.:
- 2,932
- Status:
- Active
- Beds:
- 3
- Lot size:
- 0.65 Acres
- Year built:
- 2024
- Baths:
- 3.00
- MLS#:
- 24268888
- Subdivision:
- RESERVE @ LAKE RIVER
ADDITIONAL INFORMATION
Home of the 2024 Parade of Homes. Looking for a flat 1/2 Acre+ lot in a gated community? Introducing The Reserve at Lake River, a gated luxury enclave located in West Felida and backing to Lake River. This Proposed custom 3 bed, 2.5 bath house plan gives you 2,938 square feet of heated living space and two 2-car garages that combined deliver 1,429 square feet of parking space. The timeless and balanced design showcases a brick exterior with three decorative shed dormers above the arched entry. On both sides of the house, spacious garages provide ample parking space while helping the home maintain a cohesive and harmonious look. This enclave will feature 8 lots ranging from .63 to 1 acre for your custom-built dream home. These large lots leave ample room for a pool, ADU or other creative landscaping opportunities. Home construction could start as early as July 2023. The award-winning builder for this community has been featured in many Parade of Homes over the last seven years. They offer a very smooth and transparent process.
- Type:
- Condo
- Sq.Ft.:
- 1,033
- Status:
- Active
- Beds:
- 2
- Year built:
- 2004
- Baths:
- 2.00
- MLS#:
- 24068611
- Subdivision:
- Esther Short Park
ADDITIONAL INFORMATION
Larger than the rest of the units for sale, your opportunity to invest now at a great price. Over 1000 square foot, two bedroom, two bath condo in downtown Vancouver with a secured entry. Elevator access within the building to City Parking Garage below. It is very inviting as you walk in, with the open living room, and high ceilings. Walls of windows throughout, sliding glass door opens to a deck which overlooks a courtyard. Recent upgrades of tiled bathrooms, flooring, cabinets, fixtures to name a few. Stacking washer, dryer and refrigerator included. Bathrooms have tile, jetted tub, rain shower head, newer fixtures. The cost for Heat, A/C, water, sewer and garbage are all included in the HOA. Seller will payfor one year towards Buyer's HOA fees.
$1,225,000
4001 NW 127TH St Vancouver, WA 98685
- Type:
- Single Family
- Sq.Ft.:
- 3,944
- Status:
- Active
- Beds:
- 4
- Lot size:
- 1.55 Acres
- Year built:
- 1977
- Baths:
- 5.00
- MLS#:
- 24662457
- Subdivision:
- FELIDA
ADDITIONAL INFORMATION
On 1.55 acres (already zoned for 10K sq ft lots), next to Beautiful Felida Park, sits this wonderful home that is move in ready for a new owner(please see the amenity list). There is almost 4000 sq ft in this Contempory home that would be a wonderful match for Buyers that are looking for living, remote working space, investment possibilities or their forever home. The owners remodeled the lower level into a wonderful living space and then continued upstairs with fresh paint throughout, freshened all 5 baths, added doors, replaced molding, trim, and windows and floors where needed, and turned 3 of the 4 bedrooms into ensuites and roof was replaced within the last 5 years.The land is zoned R1-10 No CC&R's or HOA's. Please have your broker look at RMLS #24222388 for land info
Open House:
Sunday, 12/22 11:00-5:00PM
- Type:
- Single Family
- Sq.Ft.:
- 1,547
- Status:
- Active
- Beds:
- 3
- Year built:
- 2024
- Baths:
- 3.00
- MLS#:
- 24503088
- Subdivision:
- RAMBLE CREEK
ADDITIONAL INFORMATION
QUICK MOVE IN NEW CONSTRUCTION! Use of in-house lender can trigger maximum incentives. END UNIT TOWNHOME with HUGE yard, in Ramble Creek, a brand-new community in a pristine wooded setting with walking trails, parks, a playground, creek and tall trees, all within easy access to I-5 and I-205. This townhome is an end unit in a four-plex, featuring a spacious and thoughtful 1547 sq ft layout with 3 bedrooms, 2.5 bathrooms, and a 2-car garage. Standard features include A/C, gas range cooking, beautiful trim work, 9 ft ceilings on main floor, 8 ft ceilings upstairs, vaulted ceilings in bedroom, fenced yard with landscaping and irrigation. HOA maintains exterior of home and landscaping for low maintenance living! Interior photos are examples, exterior photos are actual townhome. Move in ready!
$1,950,000
9917 SE EVERGREEN Hwy Vancouver, WA 98664
- Type:
- Single Family
- Sq.Ft.:
- 1,696
- Status:
- Active
- Beds:
- 2
- Lot size:
- 1.1 Acres
- Year built:
- 1936
- Baths:
- 2.00
- MLS#:
- 24485560
ADDITIONAL INFORMATION
Development potential with Columbia River views. This home sits on a spacious acre lot with full sun exposure and fantastic views of the river. The large lot is primed to be divided into a few lots and developed. The home itself has 1,696 sqft of living space, 2 bedrooms and 2 full baths. The home is being sold as is. Sellers are currently doing a boundary lot adjustment. Property will still have all of the land North of the railroad tracks.
- Type:
- Single Family
- Sq.Ft.:
- 1,921
- Status:
- Active
- Beds:
- 3
- Year built:
- 2024
- Baths:
- 3.00
- MLS#:
- 24561802
- Subdivision:
- Austin Heritage
ADDITIONAL INFORMATION
Preferred lender incentive! Move in ready! West facing three bedroom home plus a study on the main floor. This home has an open concept great room downstairs with a large and airy second living room/flex space upstairs. HOA includes neighborhood park, pool and clubhouse and front yard maintenance plus the beautiful large green space with walking paths and ponds! Restrictions apply.
- Type:
- Single Family
- Sq.Ft.:
- 2,088
- Status:
- Active
- Beds:
- 3
- Year built:
- 2024
- Baths:
- 3.00
- MLS#:
- 24391007
- Subdivision:
- Austin Heritage
ADDITIONAL INFORMATION
Preferred lender incentive! Move in ready home - Popular cottage home floor plan with open concept living! Rear loading home with a full two-car garage, large kitchen with pantry, quartz counters, gas appliances and full height backsplash. Covered porch off of the kitchen is great for grilling. The large upstairs Primary suite has a sitting area, dual sinks and a walk in closet! Huge loft/bonus room upstairs is a spacious second living area! HOA includes neighborhood park, pool and clubhouse, front yard maintenance and walking trails in the green space with beautiful ponds! Restrictions apply.
- Type:
- Single Family
- Sq.Ft.:
- 1,854
- Status:
- Active
- Beds:
- 3
- Year built:
- 2024
- Baths:
- 3.00
- MLS#:
- 2192235
- Subdivision:
- Vancouver
ADDITIONAL INFORMATION
Don't miss this brand new home, 3 bed 2 1/2 bath plus loft. 1854 sqft open floor plan. Great room has electric fireplace. Main floor with Luxury Vinyl Plank floors, quartz counters throughout, tile floors in baths upstairs. Kitchen with island, plumbed for ice, electric range with micro-hood, dishwasher, slider to the back patio. Upstairs you'll find the Primary Suite, enter through the french doors, enjoy the ensuite with double sinks, shower and walk-in closet. Two additional bedrooms with ample space are upstairs including a loft area and the laundry room. Nice sized back yard, back patio. CC&Rs but no HOA.
- Type:
- Single Family
- Sq.Ft.:
- 1,854
- Status:
- Active
- Beds:
- 3
- Year built:
- 2024
- Baths:
- 3.00
- MLS#:
- 2192169
- Subdivision:
- Vancouver
ADDITIONAL INFORMATION
New home with 3 bed, 2 1/2 baths, 1854sf of living space. Great room concept with electric fireplace, open floor plan. Kitchen features island, electric range with micro-hood, dishwasher, plumbed for ice, quartz countertops, pantry or storage under stairs. Luxury vinyl floors on main level. Primary suite upstairs features french doors, bath with dual sinks, shower and walk-in closet. Two additional bedrooms plus a loft area upstairs and the laundry room. Hall bath features tile floors, quartz counters. Heat pump with AC. Covered porch at front, patio out back. CC&R's but no HOA.
- Type:
- Condo
- Sq.Ft.:
- 1,362
- Status:
- Active
- Beds:
- 3
- Year built:
- 2022
- Baths:
- 2.00
- MLS#:
- 2190794
- Subdivision:
- Felida
ADDITIONAL INFORMATION
Looking for a home without lawn maintenance or exterior maintenance? The Green at Felida Park is a luxury condo community located in West Vancouver, Felida area. This small quaint community has 9 luxury condos that offer retreat style living and the quality amenities you wish for in a home. Modern purposeful living and environmentally conscious, built GREEN. Homes in this community include all kitchen appliances and window coverings. The low HOA dues $245/month include a one car garage, electrical vehicle charger, exterior maintenance, landscaping, garbage, property taxes, management, common area utilities and a common area gazebo. Move in Ready! Investors welcome! Only 6 units left!
- Type:
- Condo
- Sq.Ft.:
- 1,353
- Status:
- Active
- Beds:
- 2
- Year built:
- 2022
- Baths:
- 2.00
- MLS#:
- 2190777
- Subdivision:
- Felida
ADDITIONAL INFORMATION
Looking for a home without the lawn maintenance and exterior maintenance? The Green at Felida Park is a luxury condo community located in West Vancouver, Felida, with 9 units that offer retreat style living. Modern purposeful living and environmentally conscious, built GREEN. Homes in this sought after area include all kitchen appliances and window coverings. Low monthly HOA of $245 include 1 car garage with electric car charger, exterior maintenance, landscaping, management, garbage, property taxes are included in HOA. Be a part of this growing community today! Investors welcome, only 6 units are left.
- Type:
- Condo
- Sq.Ft.:
- 1,362
- Status:
- Active
- Beds:
- 3
- Year built:
- 2022
- Baths:
- 2.00
- MLS#:
- 2190728
- Subdivision:
- Felida
ADDITIONAL INFORMATION
Experience the luxury of state of the art condo living in these retreat style condos in the heart of Felida. If you are searching for low maintenance, look no further. Felida on the Green offers low maintenance living at it's finest without sacrificing style and luxury. This small quaint community of 9 luxury condos feature modern purposeful and green living. Each unit comes with a microwave, stove, refrigerator and window coverings. One car garage complete with an electric charger, HOA dues $245/month cover all exterior maintenance, landscaping, garbage, management, property taxes and road maintenance. These brand new units in Felida are close to local shopping, restaurants and freeway access. Investors welcome, only 6 units left.
- Type:
- Condo
- Sq.Ft.:
- 1,353
- Status:
- Active
- Beds:
- 2
- Year built:
- 2022
- Baths:
- 2.00
- MLS#:
- 2190051
- Subdivision:
- Felida
ADDITIONAL INFORMATION
Detached condo in one of the best locations in West Vancouver, the Felida neighborhood. Enjoy living in this quaint 9 unit community, Felida on the Green, where you are close to shopping, theater, downtown restaurants and parks. These condos offer retreat style living and are built with the finest amenities you expect in a quality home. The primary suite is on the main floor with a luxurious bath. The gourmet kitchen features a built in microwave, free standing range and refrigerator and includes window coverings throughout. HOA dues of $245/mo includes a detached 1-car garage w/ electric car charger, exterior maintenance, landscaping, property taxes, garbage and so much more. Investors welcome, only 6 units left.
- Type:
- Condo
- Sq.Ft.:
- 1,353
- Status:
- Active
- Beds:
- 2
- Year built:
- 2022
- Baths:
- 2.00
- MLS#:
- 2190420
- Subdivision:
- Felida
ADDITIONAL INFORMATION
Looking for a home without the lawn maintenance and exterior maintenance? Felida on the Green is a Luxury Condo Community located in West Vancouver, Felida. This small quaint community of 9 Luxury Condo units offer retreat style living with the quality, long lasting amenities you expect to see in a luxury home. Modern purposeful living and environmentally conscious, built GREEN. Homes in this community include refrigerators, window coverings and the $245/mo HOA dues covers exterior maintenance, landscaping, insurance, common area utilities, use of gazebo, property taxes, garbage and road maintenance. Deeded 1 car garage included w/ electric car charger. Investors welcome, only 6 units left.
- Type:
- Condo
- Sq.Ft.:
- 1,362
- Status:
- Active
- Beds:
- 3
- Year built:
- 2024
- Baths:
- 2.00
- MLS#:
- 2189983
- Subdivision:
- Felida
ADDITIONAL INFORMATION
Quaint 9 condo community located in one of the best locations in West Vancouver - Felida. No exterior or lawn maintenance required! Felida on the Green is a luxury condo community that offers retreat style living without the high price tag but still offering the quality amenities you expect to see inside. Homes in this community include quality appliances including refrigerator, microwave and all window coverings, 1 car detached garage with car charger, exterior maintenance, landscaping, insurance, garbage, property taxes, use of gazebo for meeting/party/BBQ/gatherings for owners, common area utilities. HOA dues are approx. $245/mo. Brand new units in Felida! Investors are welcome, only 6 units left.
$3,995,000
7000 SE RIVERSIDE Dr Vancouver, WA 98664
- Type:
- Single Family
- Sq.Ft.:
- 7,373
- Status:
- Active
- Beds:
- 4
- Lot size:
- 0.8 Acres
- Year built:
- 2001
- Baths:
- 7.00
- MLS#:
- 24560378
ADDITIONAL INFORMATION
Luxury Living with Panoramic River Views!Step into the epitome of sophistication with this recently remodeled 4-bedroom, 6.1-bath gated estate, offering 7,373 square feet of pure luxury. Every inch of this property has been meticulously crafted to create a masterpiece that exudes elegance and comfort.As you enter, the grandeur of the home unfolds with a den adorned with extensive wood built-ins and a sunken captain's wet bar, setting the stage for stylish entertaining. The home theater, equipped with a 130" screen, Sony Laser HD projector, and a 9.2 surround sound system, promises a cinematic experience like no other.Wine aficionados will be captivated by the built-in wine cellar, while professionals will find solace in the two offices featuring built-in cabinetry. The gourmet kitchen is a chef's delight, boasting Sub-Zero refrigeration, Wolf and Miele stainless steel appliances, and a custom pantry. The adjacent full-length deck with an outdoor kitchen offers a perfect vantage point to soak in the breathtaking Columbia River views.The primary suite is a haven of luxury with a gas fireplace, double baths, and a walk-in closet featuring cedar closets, a valet area, and convenient laundry access. The backyard is a private oasis, featuring a large patio, a heated in-ground pool with a pour-over spa and water feature, and an extravagant water feature with a footbridge, waterfall, and rock bubblers.Mechanical excellence is evident with a hydronic heating system and an elevator for seamless access to all floors. For those yearning for even more stunning views, rooftop access unveils a potential rooftop garden and 360-degree vistas.With over $2.2 million invested in remodeling from 2020 to 2022, this home stands as a testament to unparalleled quality and luxury. Don't miss the chance to make this extraordinary property your own! Contact us today for a private viewing.
$999,900
17007 NE 82nd St Vancouver, WA 98682
- Type:
- Single Family
- Sq.Ft.:
- 2,441
- Status:
- Active
- Beds:
- 4
- Lot size:
- 0.12 Acres
- Year built:
- 2024
- Baths:
- 3.00
- MLS#:
- 23689834
- Subdivision:
- SI ELLEN SOUTH
ADDITIONAL INFORMATION
Gorgeous Custom 4BR/2.5BA + Office Built By Award Winning Custom Home Builder. Located On The East Side In Beautiful Si-Ellen Farms, This Lot Features No Neighbor To The West And Ample Back Yard Space For Kids/Pets. Spacious Main Floor Featuring An Open Kitchen And Great Room w/A Larger Island, Lots Of Storage, A Butler's Pantry And Built-In Stainless Appliances. Quality Fit & Finish Include Waterproof Laminate Floors Throughout Main, Upgraded Appliances, Stained Custom Cabinetry, Extensive Finish Work, Built-Ins Throughout, Slab Quartz Counter Tops, Tile Shower At Primary Suite w/Free Standing Soaking Tub & A Clean Contemporary Design. Energy Efficient Builds Including A Heat Pump For Heating & Cooling As Well As A Heat Recovery Ventilation System For Cleaner Air And Added HVAC Efficiency. All Lots Are Fully Landscaped, Fenced And Irrigated. Oversized 3-Car Garage Has Extra Depth As Well As A Niche For Cabinetry Or Storage. Nice Size Covered Outdoor Living Backs To Truly Usable Back Yard. Visit Our Model Home To Discuss Process, Features, Timeline And The Quality Of These Custom Builds.
$1,425,000
12310 NW 17TH Ave Vancouver, WA 98685
- Type:
- Single Family
- Sq.Ft.:
- 2,498
- Status:
- Active
- Beds:
- 3
- Lot size:
- 0.28 Acres
- Year built:
- 2024
- Baths:
- 3.00
- MLS#:
- 23582673
- Subdivision:
- ASHBURY
ADDITIONAL INFORMATION
Build Your Dream Home In The Premiere Community Of Ashbury In Felida/Northwest Vancouver. Spacious One Level 3BR/2.5BA + Office On Almost .3 Acre Lot Featuring An Open Layout w/10-12' Ceilings Throughout, Spacious Great Room w/Sliding Door To Outdoor Living Area, Gourmet Kitchen w/Lots Of Storage Cabinetry, Large Island, Walk-In Pantry And Informal Dining Room Just Off The Kitch. Sizeable Primary Suite Featuring A Large Walk-In Closet w/Built-In Wood Shelving, A Tile Walk-In Shower And Soaking Tub. Floor Plan Offers 2 Additional Guest Rooms At Opposite End Of the Home Creating Privacy For All Occupants As Well As An Executive Office. Large Covered Outdoor Living w/Room For Built-In Kitchen And To Expand. Luxury Builds Featuring The Latest In Fit And Finish Including Engineered Hardwoods, Quartz Slab Surfaces, Tile Showers, Accent Walls, Tall Ceilings And Doors, Oversized Windows. Award Winning Builder Featured In The '23 Parade Of Homes. Several Lots Available To Build. Customize One Of Our Plans Or We'll Design A Plan For You.
$5,749,000
7525 NE 18th Street Vancouver, WA 98661
- Type:
- Single Family
- Sq.Ft.:
- 3,484
- Status:
- Active
- Beds:
- 3
- Year built:
- 1974
- Baths:
- 1.00
- MLS#:
- 2182977
- Subdivision:
- Vancouver
ADDITIONAL INFORMATION
DEVELOPMENT POTENTIAL! 3 parcels totaling 15.69 acres zoned R9, R22 (Low Density Residential and High Density Multi-Family) and Greenway/open space, bordered by housing development to the East and an apartment complex to the West. Only one house (70's daylight basement) is listed on the County GIS website. There is no information on GIS regarding the house to the north. There are 2 large shops and two smaller buildings on the property, as well as two fuel tanks used for agriculture and irrigation lines. Buyer to do "due diligence".
$1,989,000
12202 NW 20th Ave Vancouver, WA 98685
- Type:
- Single Family
- Sq.Ft.:
- 3,530
- Status:
- Active
- Beds:
- 3
- Year built:
- 2023
- Baths:
- 4.00
- MLS#:
- 23430181
- Subdivision:
- ASHBURY
ADDITIONAL INFORMATION
Move In Ready New Construction! Own Our Beautiful The Model Home! Sprawling Luxury Custom One Level Designed And Built By Award Winning Clark County Home Builder. Just 5 Minutes West Of I-5 In NW Vancouver/Felida, This One Of A Kind Floor Plan Boasts Over 3500Sqft. On One Floor Where All Bedrooms Are En-Suites w/Private Baths. Top Of The Line Finishes Throughout Featuring 10ft, 12ft And 18ft Ceilings, Wainscot Wall Paneling, Cedar Tongue And Groove Ceiling Accents, Thermador Gourmet Appliances w/3 Ovens, Wide Plank Oak Hardwood Floors, Quartz Slab Countertops, Curb-less Tile Showers, And Custom Stained And Painted Cabinetry. Spacious Kitchen Boasts Huge 10x5 Entertainer's Island, Built-In Hood, Walk-In Butler's Pantry, 48" Refer/Freezer And Cabinetry Built-Ins & Pull-Outs. Great Room Has Soaring 20' Vaulted Ceilings, Beautiful Built-Ins And Shelving, Dual Chandeliers Hung From Suspended Wooden Beams And Panoramic Sliding Doors That Open To Amazing Outdoor Living. Low Maintenance Yard w/Enormous Outdoor Paver Patio, 3-Column Water Feature, 23x17 Covered Outdoor Entertaining Patio, Built-In Fireplace, Built-In BBQ/Kitchen And Turf Dog Run. Mt. St. Helens Views Out Of Two BRs, Executive Office, Mudroom Landing Zone And Oversized 3-Car Garage w/Bay For Shop Or Additional Storage. This Home Truly Has It All.
- Type:
- Single Family
- Sq.Ft.:
- 1,334
- Status:
- Active
- Beds:
- 3
- Year built:
- 1974
- Baths:
- 3.00
- MLS#:
- 2177615
- Subdivision:
- Vancouver
ADDITIONAL INFORMATION
NO REPRESENTATION TO VALIDITY OF INFORMATION IS MADE, BUYER TO VERIFY ALL INFORMATION WHERIN. Interior inspections are not available, do not trespass!
$965,000
6405 NE 123rd St Vancouver, WA 98686
Open House:
Sunday, 1/5 1:00-4:00PM
- Type:
- Single Family
- Sq.Ft.:
- 2,080
- Status:
- Active
- Beds:
- 3
- Year built:
- 2023
- Baths:
- 2.00
- MLS#:
- 23204392
- Subdivision:
- Royal Glen
ADDITIONAL INFORMATION
ASK ABOUT OUR INTEREST RATE OPTION! Make this your new home for about per month for qualified buyers. Under construction in Evergreen Homes newest custom neighborhood, Royal Glen, with 21 homesites behind the gate and 7 homesites in front of it. The popular Sahalie plan is bright and open with generous living spaces and luxury touches PLUS a 36' DEEP RV BAY with a 12' DOOR, ready for your RV, boat on a trailer, or car lift! Greet guests under the 10 foot tray ceiling which flows into the beautiful great room with an airy 11 foot ceiling showcasing the large triple-pane windows and stylish fireplace. This inviting space opens into the chef's kitchen, complete with a large island, custom cabinets with full-extension drawers, and a walk-in pantry. Enjoy meals in the adjacent dining room flooded with natural light that steps out on the oversized covered patio with a lofty ceiling finished in tongue and groove Cedar. The primary suite is privately located at the back of the house and enjoys a luxurious attached bathroom with a tile shower and soaking tub, plus a walk-in closet, everything you need to unwind at the end of day. The custom office is ideally located off the main living space making the management of your household convenient and easy to organize, with file drawers under the built-in desk and plenty of storage in the cabinetry. The two additional bedrooms share a spacious bathroom, and you'll love the laundry room, complete with a bench with coat hooks, a sink, folding counter, cabinets and a walk-in storage closet! Enjoy the privacy of your fenced yard, professionally landscaped to be beautiful and low maintenance. In addition to these exceptional features, this home is Energy Star certified with a Trane Clean Effects Air Filter and Solar Ready, ensuring energy efficiency and sustainability, plus clean air during a wildfire smoke event. Photos show 3 previous builds. Visit our model home Sundays from 1p-4p at 6401 NE 123rd st next door!
- Type:
- Single Family
- Sq.Ft.:
- 2,180
- Status:
- Active
- Beds:
- 5
- Lot size:
- 0.11 Acres
- Year built:
- 1916
- Baths:
- 3.00
- MLS#:
- 23669050
ADDITIONAL INFORMATION
Beautiful downtown Craftsman Bungalow in the heart of downtown Vancouver. This home offers a great location just minutes away from the downtown Vancouver waterfront. Short walk to uptown village, shops, and restaurants. Minutes away from freeway access and a quick drive to downtown Portland. The home features an open main layout with newer flooring, newer roof, newer interior/exterior paint, double-paned vinyl windows & more. Large kitchen with a pantry. Finished basement offers additional bedrooms. Low-maintenance backyard offers privacy and space. Tool shed included. Home can include furnishing. Looking for your next primary residence or an investment opportunity, this home may be the perfect fit for you. Ask us about special financing options. Come tour today.
$971,900
6401 NE 123rd St Vancouver, WA 98686
Open House:
Sunday, 1/5 1:00-4:00PM
- Type:
- Single Family
- Sq.Ft.:
- 2,248
- Status:
- Active
- Beds:
- 4
- Lot size:
- 0.19 Acres
- Year built:
- 2023
- Baths:
- 3.00
- MLS#:
- 23440370
- Subdivision:
- Royal Glen
ADDITIONAL INFORMATION
Make this your new home for about per month for qualified buyers. Come see this beautifully crafted and finished floorplan in Evergreen Homes newest custom neighborhood, Royal Glen, with 21 homesites behind the elegant gate and 7 homesites in front of it. The Savanna plan boasts 11 foot raised ceilings in the kitchen, dining, and great rooms creating an airy and bright feel combined with all the features that make home a comfortable and relaxing place to be. Enjoy entertaining in the beautiful great room with an elegant fireplace and a wall of large triple-paned windows inviting in the light. Create meals for family and friends in the spacious chef's kitchen and sit down to eat in the bright dining room. Step outside to a spacious 18 ft x 12 ft covered patio with a lovely 11 foot high Tongue & Groove cedar ceiling, and enjoy the privacy of your fenced yard that's been professionally landscaped to be both beautiful and low maintenance, complete with a water feature and a firepit to gather around with a sitting wall. The luxurious primary bedroom is a true sanctuary, complete with a spa-like bath. Two additional bedrooms with walk-in closets share the hall bath while the private GUEST SUITE is located in its own wing & features a closet, full bath, and linen closet. The home boasts a laundry room complete with a convenient folding counter, basket storage, shelves, cabinets and a sink. In addition to these exceptional features, this home is Energy Star certified and Solar Ready with a Trane Clean Effects Air Filter system, ensuring energy efficiency and sustainability, plus clean air even during a wildfire event. Lots up to 10,000 sf, some with Mt Hood views...reserve yours now!


Listing information is provided by the Northwest Multiple Listing Service (NWMLS). Based on information submitted to the MLS GRID as of {{last updated}}. All data is obtained from various sources and may not have been verified by broker or MLS GRID. Supplied Open House Information is subject to change without notice. All information should be independently reviewed and verified for accuracy. Properties may or may not be listed by the office/agent presenting the information.
The Digital Millennium Copyright Act of 1998, 17 U.S.C. § 512 (the “DMCA”) provides recourse for copyright owners who believe that material appearing on the Internet infringes their rights under U.S. copyright law. If you believe in good faith that any content or material made available in connection with our website or services infringes your copyright, you (or your agent) may send us a notice requesting that the content or material be removed, or access to it blocked. Notices must be sent in writing by email to: [email protected]).
“The DMCA requires that your notice of alleged copyright infringement include the following information: (1) description of the copyrighted work that is the subject of claimed infringement; (2) description of the alleged infringing content and information sufficient to permit us to locate the content; (3) contact information for you, including your address, telephone number and email address; (4) a statement by you that you have a good faith belief that the content in the manner complained of is not authorized by the copyright owner, or its agent, or by the operation of any law; (5) a statement by you, signed under penalty of perjury, that the information in the notification is accurate and that you have the authority to enforce the copyrights that are claimed to be infringed; and (6) a physical or electronic signature of the copyright owner or a person authorized to act on the copyright owner’s behalf. Failure to include all of the above information may result in the delay of the processing of your complaint.”
Vancouver Real Estate
The median home value in Vancouver, WA is $499,000. This is lower than the county median home value of $518,500. The national median home value is $338,100. The average price of homes sold in Vancouver, WA is $499,000. Approximately 48.85% of Vancouver homes are owned, compared to 46.77% rented, while 4.37% are vacant. Vancouver real estate listings include condos, townhomes, and single family homes for sale. Commercial properties are also available. If you see a property you’re interested in, contact a Vancouver real estate agent to arrange a tour today!
Vancouver, Washington has a population of 188,331. Vancouver is less family-centric than the surrounding county with 30.17% of the households containing married families with children. The county average for households married with children is 34.07%.
The median household income in Vancouver, Washington is $67,462. The median household income for the surrounding county is $82,719 compared to the national median of $69,021. The median age of people living in Vancouver is 37.3 years.
Vancouver Weather
The average high temperature in July is 79.4 degrees, with an average low temperature in January of 34.4 degrees. The average rainfall is approximately 42.1 inches per year, with 2.7 inches of snow per year.
