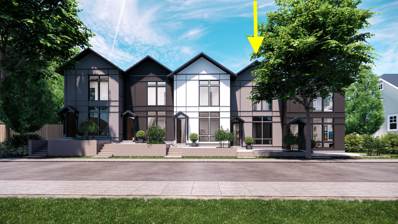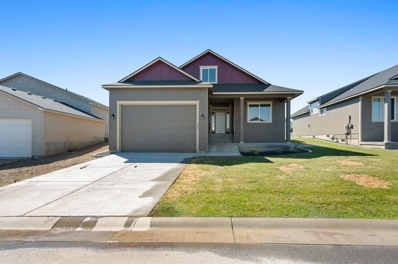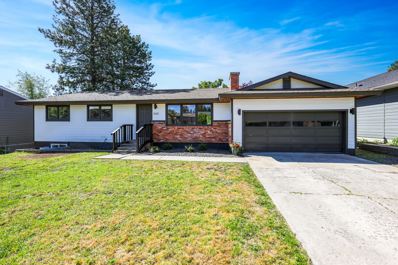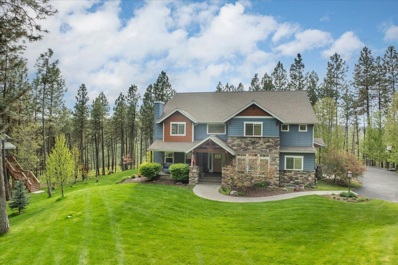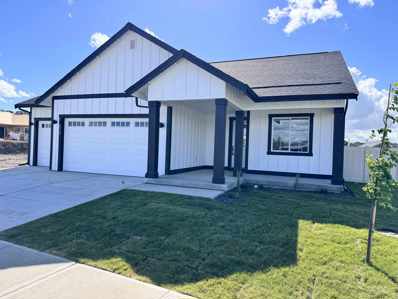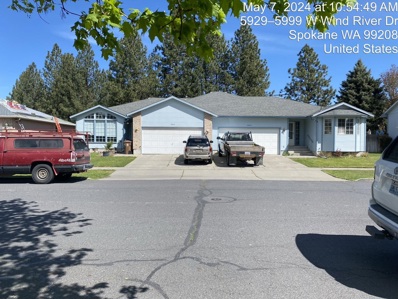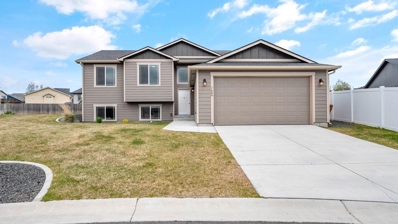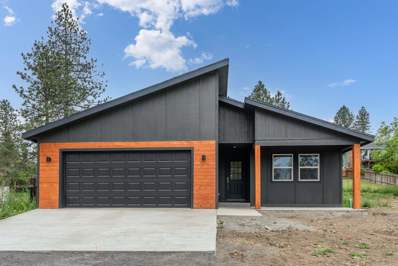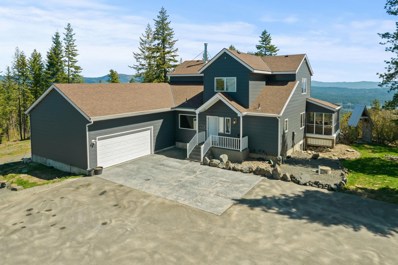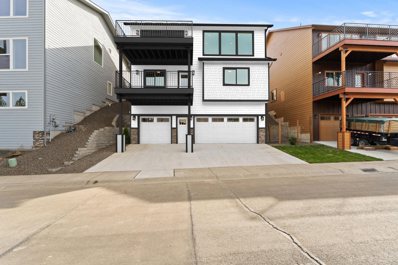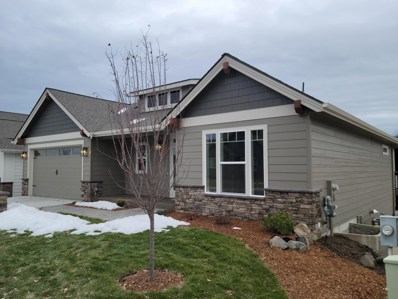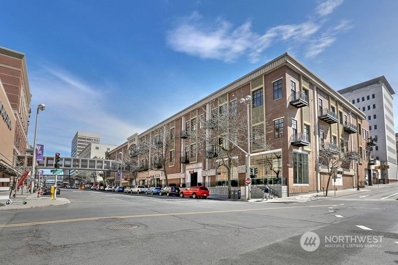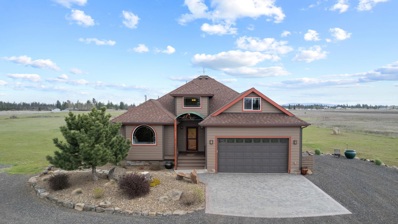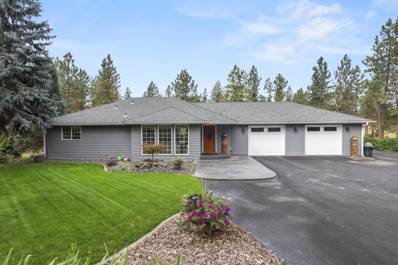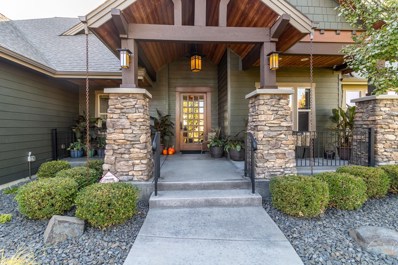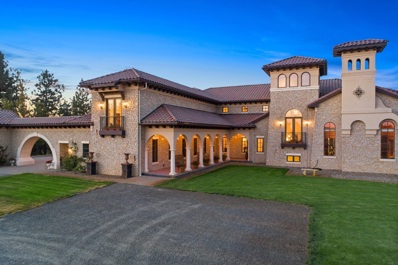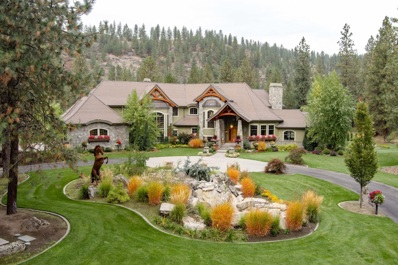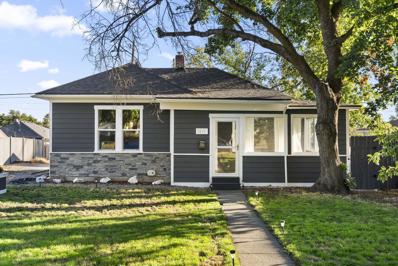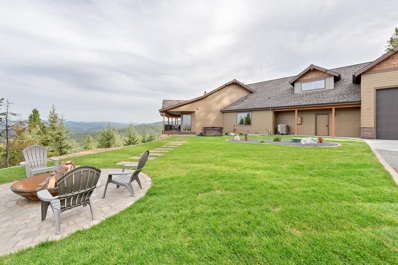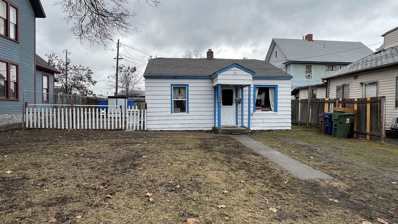Spokane WA Homes for Sale
$680,000
2013 W 9th Ave Spokane, WA 99204
- Type:
- Other
- Sq.Ft.:
- 1,947
- Status:
- Active
- Beds:
- 3
- Lot size:
- 0.06 Acres
- Year built:
- 2023
- Baths:
- 3.00
- MLS#:
- 202416567
ADDITIONAL INFORMATION
Welcome to an incredible & unique new construction opportunity in the historic Cannon’s Addition on Spokane’s South Hill. This unit is one of 5 attached single family homes currently under construction which were designed in cooperation with the City of Spokane and approved by the historical society. Located just steps from the popular city bluff natural area with access to miles of walking, hiking & biking trails in addition to Polly Judd Park. The layout is spacious and comfortable, with 3 bedrooms, 2.5 baths & 2 living areas in 1784 finished sq ft. Enjoy the airy 10’ ceilings on the main level & large windows throughout which maximize natural light. Equipped with an awesome modern finish package which can be customized if you act fast! Full hardboard siding, black vinyl windows, fireplace in the great room, primary suite with vaulted ceilings & more! Such a charming & walkable location, set on tree-lined 9th Avenue, close to downtown with quick access to the freeway and airport. Snag your spot today!
$680,000
2007 W 9th Ave Spokane, WA 99204
- Type:
- Other
- Sq.Ft.:
- 1,947
- Status:
- Active
- Beds:
- 3
- Lot size:
- 0.07 Acres
- Year built:
- 2024
- Baths:
- 3.00
- MLS#:
- 202416565
ADDITIONAL INFORMATION
Welcome to an incredible & unique new construction opportunity in the historic Cannon’s Addition on Spokane’s South Hill. This end unit is one of 5 attached single family homes currently under construction which were designed in cooperation with the City of Spokane and approved by the historical society. Located just steps from the popular city bluff natural area with access to miles of walking, hiking & biking trails in addition to Polly Judd Park. The layout is spacious and comfortable, with 3 bedrooms, 2.5 baths & 2 living areas in 1784 finished sq ft. Enjoy the airy 10’ ceilings on the main level & large windows throughout which maximize natural light. Equipped with an awesome modern finish package which can be customized if you act fast! Full hardboard siding, black vinyl windows, fireplace in the great room, primary suite with vaulted ceilings & more! Such a charming & walkable location, set on tree-lined 9th Avenue, close to downtown with quick access to the freeway and airport. Snag your spot today!
- Type:
- Single Family
- Sq.Ft.:
- 2,548
- Status:
- Active
- Beds:
- 4
- Lot size:
- 0.25 Acres
- Year built:
- 2022
- Baths:
- 3.00
- MLS#:
- 202416529
- Subdivision:
- Summerhill
ADDITIONAL INFORMATION
Welcome to the New Summer Hill neighborhood on 5-Mile Prairie, located in the Mead School District. This home is new construction and finished, main floor living Rancher with Bonus room. Featuring 4 bedrooms, 3 bathrooms. The bonus room upstairs has 2 bedrooms, 1 bathroom. Kitchen will feature granite counter tops with island. 2 car garage. Front and Huge Back yard with landscaping and includes sprinkler system. Located in a quiet neighborhood. Have your agent call me so you can take a look inside.
$569,900
2632 E 33rd Ave Spokane, WA 99223
- Type:
- Single Family
- Sq.Ft.:
- 2,340
- Status:
- Active
- Beds:
- 4
- Lot size:
- 0.22 Acres
- Year built:
- 1972
- Baths:
- 3.00
- MLS#:
- 202416428
ADDITIONAL INFORMATION
Where do I even begin with this beautifully updated rancher on the south hill? You walk into an open concept living and kitchen area that is perfect for entertaining. There is luxury vinyl planking throughout the house and new carpet in all the bedrooms. The kitchen has beautiful quartz countertops and all Bosch appliances, which also includes a double oven that is every host's dream. The primary bedroom on the main floor has a large walk-in closet with custom shelving and leads into the incredible master bath. Custom tile in the shower and also a large beautiful soaker tub. Downstairs is home to the laundry room and another large living space. Also, 2 large bedrooms with oversized walk in closets and custom shelving. This house is a dream and must see, schedule your showing today!
$400,000
3525 E 15th Ave Spokane, WA 99223
- Type:
- Single Family
- Sq.Ft.:
- 2,790
- Status:
- Active
- Beds:
- 4
- Lot size:
- 0.14 Acres
- Year built:
- 1956
- Baths:
- 3.00
- MLS#:
- 202416419
ADDITIONAL INFORMATION
Welcome home to this recently remodeled Mid-Century rancher located on the South Hill. Upon entry, you are greeted with original hardwood floors, a spacious living room and updated modern kitchen. Notice how well the home is lit from all the natural light the many windows offer. And on cool evenings, enjoy the cozy ambiance of a fire in one of the home's two brick fireplaces. The main floor primary suite and 2 additional bedrooms provide ample space for family or guests. Downstairs enjoy the privacy of the 4th bedroom with third bathroom and large family room. Benefit from the conveniently attached oversized carport which could easily be converted to a garage. The fully fenced backyard features apple and cherry trees plus raised beds to start your veggie garden. This home also features a newer water heater and a/c, providing both comfort and peace of mind!
$1,499,999
1404 E Hangman Ln Spokane, WA 99224
- Type:
- Single Family
- Sq.Ft.:
- 5,935
- Status:
- Active
- Beds:
- 6
- Lot size:
- 16.97 Acres
- Year built:
- 2011
- Baths:
- 4.00
- MLS#:
- 202416081
ADDITIONAL INFORMATION
All the benefits of living in a beautiful ponderosa forest meld in this northwest home while being only 10 minutes from downtown Spokane & the airport. This quiet gated community has the feel of living in the country while being only minutes from shopping. It’s nestled on 17 low-maintenance acres, boasts a fenced garden w raised beds, fruit & nut trees, berries. This extremely well-maintained home features a versatile floor plan: 5 bedrooms upstairs (1 that can be used as an office or playroom,1 w roughed in plumbing for an add’l ensuite), 4 baths, walk-in closets throughout & loads of storage. A huge sunset deck is the ideal spot for summer entertaining w beautiful views. The daylight walkout basement has a huge family room w kitchenette & large bonus room. Also featured is a fantastic two-story treehouse: finished w tongue & groove cedar walls, electric, heat & two balconies. Neighborhood road is privately owned, maintained & plowed. There is ample room to hike, bike, enjoy nature. Truly, this is an oasis.
$460,000
5738 S Zabo Rd Spokane, WA 99224
- Type:
- Single Family
- Sq.Ft.:
- 1,700
- Status:
- Active
- Beds:
- 3
- Lot size:
- 0.19 Acres
- Year built:
- 2024
- Baths:
- 2.00
- MLS#:
- 202415957
- Subdivision:
- Aspen Park
ADDITIONAL INFORMATION
**MODEL HOME, NOT AVAILABLE FOR PURCHASE; price subject to change when listed for sale** With enticing plans starting at $425,000, Aspen Park presents a captivating array of floor plans, primarily featuring ramblers and a few two-story residences, each designed to suit diverse preferences and move-in timelines. In the initial phase, discover a curated collection of 47 homes meticulously crafted to offer an abundance of natural light streaming through expansive windows and double sliders. Revel in the luxury of vaulted 9ft ceilings, spacious primary en-suites with walk-in closets, 3-car garages, and sprawling covered front and back patios. With front yard landscaping included and more thoughtful touches throughout, Aspen Park has unparalleled comfort and style. Explore our fully staged Calvary Model Home today to uncover the perfect haven for you!
$1,925,000
6101 S Torrino Ct Spokane, WA 99223
- Type:
- Single Family
- Sq.Ft.:
- 6,000
- Status:
- Active
- Beds:
- 6
- Lot size:
- 0.6 Acres
- Year built:
- 2016
- Baths:
- 4.00
- MLS#:
- 202415951
- Subdivision:
- Casa Bella
ADDITIONAL INFORMATION
Welcome to luxury living in the prestigious Casa Bella gated community nestled on Spokane's South Hill. This exquisite 6-bedroom, 4-bathroom home boasts unparalleled elegance and panoramic views of the breathtaking 80-acre Hangman Park conservation area. Spanning over 3000 square feet of main floor living space, this residence offers a blend of sophistication & comfort. Entertain in style with a grand living & dining area, complemented by a chef's dream kitchen featuring twin dishwashers, African Mahogany cabinets, & expansive Pella windows and sliders framing the scenic vistas. Retreat to the opulent main floor primary suite, complete with a heated bathtub & bathroom floors. The allure continues outdoors with over 800 square feet of covered living space, ideal for alfresco dining and relaxation amidst meticulously maintained grounds adorned with raised beds, artisan fencing, and rare, convenient RV parking. Lower level features comfortable living space, separate climate control. SELLER FINANCING AVAILABLE.
$899,000
629 N Iron Ct Spokane, WA 99202
- Type:
- Condo
- Sq.Ft.:
- 1,575
- Status:
- Active
- Beds:
- 3
- Year built:
- 1913
- Baths:
- 3.00
- MLS#:
- 202415933
ADDITIONAL INFORMATION
Nestled along the banks of the Spokane River, this extraordinary 3-bedroom, 3-bathroom condo offers an unrivaled blend of elegance and natural beauty. Located in the heart of the Gonzaga University District, it's perfect for students and medical professionals, just minutes from Gonzaga University and the nearby medical training center. Completed in 2021, every detail of this residence exudes luxury, from high-end finishes to exposed brick accents that lend timeless charm to its contemporary design. This unique condo also features a covered porch, providing a private sanctuary to soak in the sights and sounds of the river. Enjoy direct river access, a picturesque courtyard for entertaining, and two dedicated parking spots. Centrally located near freeways and downtown Spokane’s vibrant pulse, this condo offers effortless access to Centennial Trail, top restaurants, and everything Spokane has to offer.
- Type:
- Single Family
- Sq.Ft.:
- n/a
- Status:
- Active
- Beds:
- 8
- Year built:
- 1991
- Baths:
- 6.00
- MLS#:
- 202415746
ADDITIONAL INFORMATION
This is a duplex that 2 families could purchase together, or purchase and rent one side. Each unit has 4 bedrooms,3 baths, and 2 car garage.
$520,000
1604 W Lavender Ct Spokane, WA 99208
- Type:
- Single Family
- Sq.Ft.:
- n/a
- Status:
- Active
- Beds:
- 5
- Lot size:
- 0.2 Acres
- Year built:
- 2021
- Baths:
- 3.00
- MLS#:
- 202415656
- Subdivision:
- Summerhill
ADDITIONAL INFORMATION
Welcome to the Summerhill Neighborhood on 5 Mile. One of our bestselling floor plans, Large Split entry, 3090 Sq Ft, home with 5 bedrooms, 3 baths, LVP Flooring, open concept, with nice bright kitchen, featuring White cabinets, granite counter tops and Large Pantry. The main floor features 3 bedrooms and 2 bathrooms. The Basement is Huge, with large family room, 2 bedrooms. 2 car garage. All yard landscaping included with sprinkler system. Mead School District.
$519,000
2931 W 18th Ave Spokane, WA 99224
- Type:
- Single Family
- Sq.Ft.:
- 1,662
- Status:
- Active
- Beds:
- 3
- Lot size:
- 0.3 Acres
- Year built:
- 2022
- Baths:
- 2.00
- MLS#:
- 202415240
ADDITIONAL INFORMATION
New construction with permanent low interest rate financing! This home features the popular open concept and is light & bright with slab granite counters and eating bar open to the Great Room. Convenient main floor living with 1662 sq.ft., 3 bedroom 2 Bathrooms. Spacious primary suite with walk-in closet, bath with granite counters. Energy efficient with mini-split electric heat pump for heat & cooling, and high efficiency water heater. Located in a quiet neighborhood of custom high-end homes 10 minutes from downtown shopping and restaurants with close proximity to Amazon, and Spokane international Airport.
$1,300,000
12918 N Norman Rd Spokane, WA 99217
- Type:
- Single Family
- Sq.Ft.:
- 3,980
- Status:
- Active
- Beds:
- 4
- Lot size:
- 30 Acres
- Year built:
- 1991
- Baths:
- 3.00
- MLS#:
- 202415216
ADDITIONAL INFORMATION
Luxury living on your own private mountain top retreat where comfort meets nature on 30 acres! Surrounded by stunning panoramic views in nearly every direction, this 3900 sqft, 4 bed, 3 bath, 2 car garage gem includes a shop, guest house, shooting range, basketball court & so much more! From top to bottom this home has been remodeled with the utmost attention to detail & top of the line finishes. The chefs kitchen is complete w/viking appliances, copper sink, marble countertops, walk in pantry, massive island and adorable breakfast nook! Just off the kitchen & living room you can walk out onto the relaxing, and calming screened porch to enjoy your morning coffee or a good book.The primary suite boasts his and her walk in closets, a spacious master bath that consists of an oversized walk-in steam shower, 2 separate vanity’s & large elevated garden tub surrounded by breathtaking views. Down in the walk out bsmt you'll find a massive built in safe, great room & 2 more bedrooms. This one truly has it all!
$599,000
802 W Bolan Ave Spokane, WA 99224
- Type:
- Single Family
- Sq.Ft.:
- 2,764
- Status:
- Active
- Beds:
- 4
- Lot size:
- 0.07 Acres
- Year built:
- 2024
- Baths:
- 3.00
- MLS#:
- 202415164
- Subdivision:
- Qualchan
ADDITIONAL INFORMATION
Overlook Place at Qualchan BRAND NEW CONSTRUCTION with stunning views and modern style. Main floor: large open concept, cathedral ceilings, massive picture windows, spacious and sleek high-end kitchen with top of the line appliances, custom cabinets, wet bar & honed quartz countertops leads to trex view deck. One large bedroom/office half bath, formal dining and living space. Lower level: two additional bedrooms, full bath, laundry, and generous ensuite with walk-in closet and fashionable fixtures. *BONUS Second Viewing Deck w/ hot tub hook up*. Garage level: three car with plenty of storage and room for workbench area. Additional features: Enormous storage area under home, sleek light fixtures, highly efficient mechanical, and more. Serious attention to builder detail. See it today!
$849,900
5115 N Scenic Ln Spokane, WA 99212
- Type:
- Single Family
- Sq.Ft.:
- n/a
- Status:
- Active
- Beds:
- 5
- Lot size:
- 0.21 Acres
- Year built:
- 2024
- Baths:
- 3.00
- MLS#:
- 202414943
- Subdivision:
- Valley Springs South
ADDITIONAL INFORMATION
Introducing the Selkirk Plan in the Stunning Gated Valley Springs South Neighborhood! Discover the beauty and elegance of this Paras-built craftsman home. Here’s what you’ll love about this 5-bedroom, 2.5-bath daylight walkout rancher: Spacious & Open Floor Plan: Enjoy breathtaking views from the great room and dining area, perfect for entertaining and everyday living. Elegant Primary Suite: Featuring a huge walk-in shower and walk-in closet for ultimate comfort and convenience. Gourmet Kitchen: Luxurious finishes, walk-in corner pantry, stainless steel appliances, freestanding range, and wall oven/microwave combo. Outdoor Living: Relax on the large covered front porch and rear deck, ideal for enjoying the beautiful surroundings. Full Landscaping: Complete yard landscaping, except plants on trees in the backyard, offering a polished and inviting exterior. Quality Finishes: All the high-end details you expect from a Paras home. Photos are from a previously built Selkirk plan, and finishes will be similar.
$1,250,000
809 W Main Avenue Unit 304 Spokane, WA 99201
- Type:
- Condo
- Sq.Ft.:
- 3,505
- Status:
- Active
- Beds:
- 4
- Year built:
- 1973
- Baths:
- 3.00
- MLS#:
- 2226073
- Subdivision:
- Spokane
ADDITIONAL INFORMATION
Luxury living - The Lofts in Riverpark Square featuring 3 BDs + den, 3 BA and over 3500 sq ft. Top notch finishes-sleek hard surfaces, wet bar, 15' ceilings, open industrial concept, hardwood floors, copper steel gas fireplace, and glass tile backsplash in bathrooms. The kitchen has a single slab granite island with exquisite corbels, quartz countertops, custom two-tone wood cabinets, copper backsplash, massive hood, Wolf gas range, plus additional oven, Bosch SS DW, and contemporary pendant lighting. The main floor primary suite has an oversized walk-in closet, claw foot tub, walk-in tile shower and double sinks. Upstairs boasts 2 BD, 1 BA and loft. Underground heated garage with 24 hr security surveillance plus 2 parking spots.
$700,000
1804 N Hayford Rd Spokane, WA 99224
- Type:
- Single Family
- Sq.Ft.:
- 3,298
- Status:
- Active
- Beds:
- 3
- Lot size:
- 10.11 Acres
- Year built:
- 2009
- Baths:
- 3.00
- MLS#:
- 202414706
ADDITIONAL INFORMATION
If you’re on the hunt for expansive views, exquisite sunrises, & exceptional privacy: this one has all that and more. This stunning 10 acre, gated property features upscale knotty pine finishes, 3 bedrooms (+ a large bonus room) and 3 full bathrooms. The kitchen features golden Persian granite counters & new appliances w/ expansive windows showcasing the impeccable view. Downstairs you’ll find heated floors in the bathroom and a large walk-in shower. The house itself features many modern updates: a heat pump, an air filtration system, a water softener and a NEW tankless water tank. In addition to the attached 2-car garage, there’s a large 30x40 shop (with its own meter) in immaculate condition that could be used as a turnkey event space. This well-maintained home is perfect for anyone in search of privacy, while only 15 min to downtown Spokane and two minutes to great restaurants, retail shops and stores! This one is unique & homes like this don’t pop up often.
$1,650,000
3909 N Old Trails Rd Spokane, WA 99224
- Type:
- Single Family
- Sq.Ft.:
- 3,000
- Status:
- Active
- Beds:
- 5
- Lot size:
- 14 Acres
- Year built:
- 1990
- Baths:
- 3.00
- MLS#:
- 202414634
ADDITIONAL INFORMATION
Welcome to this expansive 5-bedroom, 3-bathroom home spanning 3,000 square feet and nestled on 14 acres. The open concept living, kitchen, and dining areas seamlessly flow onto a spacious covered deck, ideal for entertaining. Both the front and back yards boast exquisite landscaping, with the backyard featuring a generous firepit for cozy gatherings. Additionally, the property offers a 2-car garage, and a paved driveway leads to a 70x40 shop and lean-to, catering to storage needs and creative projects alike. The property is gated with a code for added security and treed for privacy. With Starlink internet already in place, remote work is a breeze. Notably, solar panels are installed, maintaining an average electricity bill of around $60 per month. Plus, enjoy the convenience of a private well producing an impressive 25 gpm. With everything in place, there is nothing left to do but settle in and enjoy your new home!
$575,000
1012 S Carousel Ln Spokane, WA 99224
- Type:
- Single Family
- Sq.Ft.:
- 3,408
- Status:
- Active
- Beds:
- 5
- Lot size:
- 0.3 Acres
- Year built:
- 1978
- Baths:
- 3.00
- MLS#:
- 202414228
ADDITIONAL INFORMATION
Don't miss this spacious contemporary home in the coveted Hutton School District. This 5-bed 3-bath offers 3408 square feet. Large family room features cathedral ceilings, floor to ceiling brick fireplace and wet bar. Gorgeous En-suite primary bedroom features a sunken sitting area with fireplace, private deck, walk in closet & sauna! Wonderful kitchen with SS appliances, eat-in area, and deck. The backyard has a large water feature, and amazing basalt rock formations. Recently updated with new floors, new roof & gutters, new gas furnace, A/C and exterior paint. Windows pour in light from every room. This home is fun, cool and hip. Minutes to downtown, hospitals & airport. Golf anyone? Indian Canyon Golf Course is a short golf cart ride away.
$2,295,000
2510 S Thierman Ln Spokane, WA 99223
- Type:
- Single Family
- Sq.Ft.:
- 5,356
- Status:
- Active
- Beds:
- 4
- Lot size:
- 1.65 Acres
- Year built:
- 2013
- Baths:
- 5.00
- MLS#:
- 202414073
- Subdivision:
- Broadmoor Estates
ADDITIONAL INFORMATION
Discover a timeless masterpiece crafted by Paras Homes at the top of gated Broadmoor Estates. Minutes from downtown and includes over 135 acres of natural common area w/ miles of private trails. This exceptional home seamlessly blends craftsman charm with outdoor serenity on 1.65 acres of meticulously landscaped terrain, creating a park-like oasis with stream, waterfalls, and a pond. The kitchen is a masterpiece in itself with a built-in fridge, spacious island, wet bar, coffee bar, and eating nook. The primary suite features a private deck, a soaking tub, walk-in shower, and spacious closet. Upstairs, you'll find a versatile bonus hobby room with closet, suitable for use as a fifth bedroom suite. The lower level is an entertainment haven, with 3BD/1BA, sauna, beautiful stone fireplace, and an exquisite wet bar equipped with a wine fridge and ice maker. Step outside to the park-like setting and enjoy the presence of wildlife roaming and a handcrafted custom wrought iron fence to preserve the backyard oasis.
$4,249,000
Address not provided Spokane, WA 99223
- Type:
- Single Family
- Sq.Ft.:
- 11,762
- Status:
- Active
- Beds:
- 5
- Lot size:
- 15.67 Acres
- Year built:
- 2011
- Baths:
- 6.00
- MLS#:
- 202413842
ADDITIONAL INFORMATION
Inspired by the natural elements of the Tuscan countryside, this extraordinary home combines old world design with today's modern amenities to create this architectural masterpiece. Meticulously crafted with imported materials and finishes of the highest quality, this 11,762 SF home features 5 bedrooms, 6 bathrooms, a 2 story living room, gourmet chef's kitchen, dining and settee areas, pantry, library, theatre room, fully equipped guest apartment, game room, and a fitness area large enough to dance the ''Tarantella'' and practice pickleball! This incredible 15.6 acre estate offers multiple outdoor living spaces, water fountains, grass bocce ball court, vegetable & flower gardens, fruit orchard, motor court with 3 garages and a large shop. Nothing Compares to Casa del Leone (house of the lion)!
$9,950,000
14124 N Boulder Park Ln Spokane, WA 99208
- Type:
- Single Family
- Sq.Ft.:
- 11,174
- Status:
- Active
- Beds:
- 5
- Lot size:
- 50 Acres
- Year built:
- 2007
- Baths:
- 8.00
- MLS#:
- 202413407
- Subdivision:
- River Bluff Estates
ADDITIONAL INFORMATION
Nestled in a gated community, this 50 acre estate transcends time, boasting old-world craftsmanship & style in every meticulous detail. Step inside, where hand-forged chandeliers, sconces, & iron rails; evoke a sense of European elegance. Granite, travertine, marble, black walnut, & alder wood intertwine to create a tapestry of textures & hues that captivate the senses. This home hosts 5 bedrooms with en-suite bathrooms, 2 kitchens, catering pantry, theater for media & stage performances, informal & formal dining rooms, 2 family rooms, 2 offices, 2 laundry facilities, an attached 4 bay garage & an inviting changing area for pool guests equipped with a steam room & shower. With end-of-the-road privacy this estate encompasses also an in-ground heated pool, pavilion, garden area, potting house, guest/ caretaker home, oversized detached shop/car garage. Optional 100+ contiguous acres available for purchase. Call agent for details & for feature sheet of amenities.
$315,000
1611 W Kiernan Ave Spokane, WA 99205
- Type:
- Single Family
- Sq.Ft.:
- 1,448
- Status:
- Active
- Beds:
- 2
- Lot size:
- 0.18 Acres
- Year built:
- 1909
- Baths:
- 1.00
- MLS#:
- 202413037
ADDITIONAL INFORMATION
Temporarily no showings, Ask about 1% lender credit. Beautiful Newly updated 2 Br 1 Ba Rancher with both family room and bonus room in basement. Oversized lot and oversized 2 car garage with RV parking. Located in the Shadle Park Area. Laundry on first level. GREAT INVESTMENT PROPERTY!!! New Upgrades in past 3 years include: Roof and LP lap siding on both house and garage, furnace, doors, garage doors, windows, gutters, kitchen cabinets, Corian counter tops, bathroom, kitchen nook, enclosed front porch sunroom, new flooring and paint throughout, deck, fencing and new trenchless sewer pipe line. Just half a mile to the Garland district with the Theatre and shops. Two parks .7 and 1.2 miles away. Walking distance to scenic view of Spokane. Quick access to I 90.
$1,760,000
66xx E Big Rock Rd Spokane, WA 99223
- Type:
- Other
- Sq.Ft.:
- 3,448
- Status:
- Active
- Beds:
- 3
- Lot size:
- 12.18 Acres
- Year built:
- 2024
- Baths:
- 4.00
- MLS#:
- 202412652
- Subdivision:
- Non-platted Parcel
ADDITIONAL INFORMATION
Construct your dream home to perfection! Are you on the quest for your ideal residence in Washington? This sprawling 12.18-acre parcel boasts million-dollar views that stretch to Steptoe Butte. With no HOA or CC&Rs to restrict your vision, this rural gem offers boundless opportunities. Seize the opportunity to craft your ideal lifestyle against a backdrop of natural beauty and limitless potential. An award-winning builder is extending an offer for this specific plan (EagleCrest), or, if you prefer, you have the liberty to craft and construct your envisioned dream home. The standard offerings are nothing short of exceptional, featuring solid core doors, knotty alder trim throughout, quality flooring options, granite or quartz countertops, a gas fireplace with masonry, Huntwood cabinets, and a variety of professional grade fixtures. Let our dedicated team guide you seamlessly through the construction process, ensuring that your vision comes to life exactly as you desire. THE PARCEL IS ALSO AVAILABLE AS-IS.
$210,000
1423 N Lincoln St Spokane, WA 99201
- Type:
- Single Family
- Sq.Ft.:
- 657
- Status:
- Active
- Beds:
- 1
- Lot size:
- 0.08 Acres
- Year built:
- 1943
- Baths:
- 1.00
- MLS#:
- 202412092
ADDITIONAL INFORMATION
Come see this cozy 1 bedroom 1 bathroom home located conveniently within walking distance of downtown Spokane! This single level home features 657 sq ft, recent interior paint, vinyl windows, and newer kitchen cabinets and countertops. The living room has some extra space that could be used for crafting or an office/desk area. Home also has a separate laundry room with washer and dryer included. There is a nice front yard, a fenced side yard with patio area, a new storage shed and room to build a garage. Great opportunity to own a low maintenance property in a neighborhood close to work, shopping, restaurants, schools, parks, and entertainment!

Listing information is provided by the Northwest Multiple Listing Service (NWMLS). Based on information submitted to the MLS GRID as of {{last updated}}. All data is obtained from various sources and may not have been verified by broker or MLS GRID. Supplied Open House Information is subject to change without notice. All information should be independently reviewed and verified for accuracy. Properties may or may not be listed by the office/agent presenting the information.
The Digital Millennium Copyright Act of 1998, 17 U.S.C. § 512 (the “DMCA”) provides recourse for copyright owners who believe that material appearing on the Internet infringes their rights under U.S. copyright law. If you believe in good faith that any content or material made available in connection with our website or services infringes your copyright, you (or your agent) may send us a notice requesting that the content or material be removed, or access to it blocked. Notices must be sent in writing by email to: [email protected]).
“The DMCA requires that your notice of alleged copyright infringement include the following information: (1) description of the copyrighted work that is the subject of claimed infringement; (2) description of the alleged infringing content and information sufficient to permit us to locate the content; (3) contact information for you, including your address, telephone number and email address; (4) a statement by you that you have a good faith belief that the content in the manner complained of is not authorized by the copyright owner, or its agent, or by the operation of any law; (5) a statement by you, signed under penalty of perjury, that the information in the notification is accurate and that you have the authority to enforce the copyrights that are claimed to be infringed; and (6) a physical or electronic signature of the copyright owner or a person authorized to act on the copyright owner’s behalf. Failure to include all of the above information may result in the delay of the processing of your complaint.”
Spokane Real Estate
The median home value in Spokane, WA is $521,500. This is higher than the county median home value of $385,700. The national median home value is $338,100. The average price of homes sold in Spokane, WA is $521,500. Approximately 53.59% of Spokane homes are owned, compared to 40.58% rented, while 5.83% are vacant. Spokane real estate listings include condos, townhomes, and single family homes for sale. Commercial properties are also available. If you see a property you’re interested in, contact a Spokane real estate agent to arrange a tour today!
Spokane, Washington has a population of 225,709. Spokane is less family-centric than the surrounding county with 27.98% of the households containing married families with children. The county average for households married with children is 30.49%.
The median household income in Spokane, Washington is $56,977. The median household income for the surrounding county is $64,079 compared to the national median of $69,021. The median age of people living in Spokane is 36.4 years.
Spokane Weather
The average high temperature in July is 83.5 degrees, with an average low temperature in January of 24 degrees. The average rainfall is approximately 17.2 inches per year, with 43.9 inches of snow per year.
