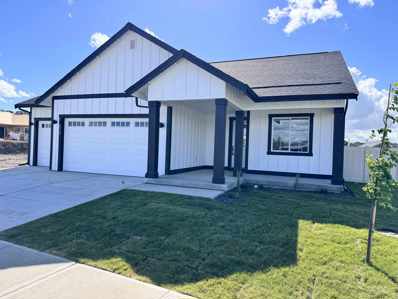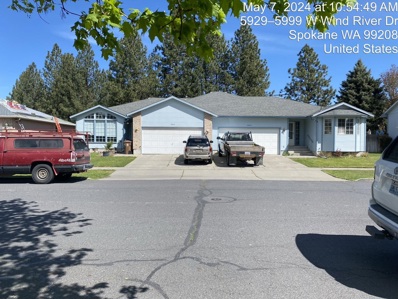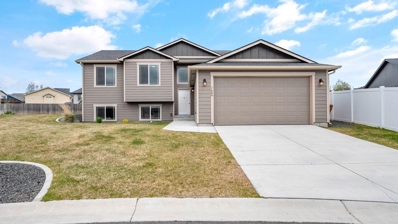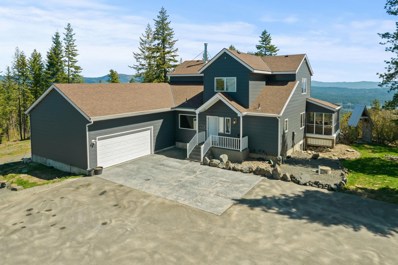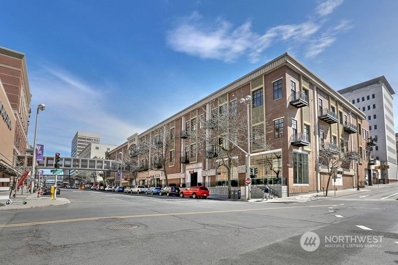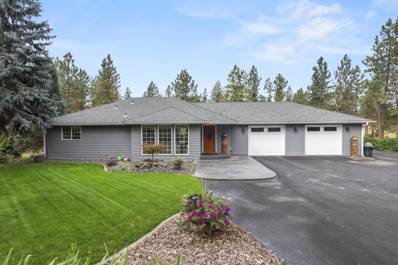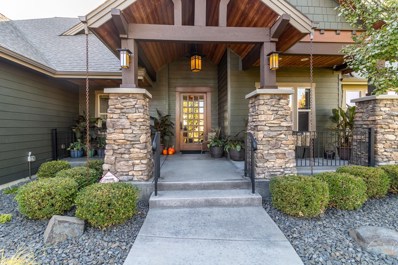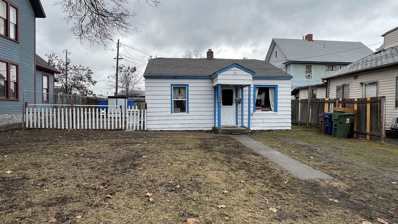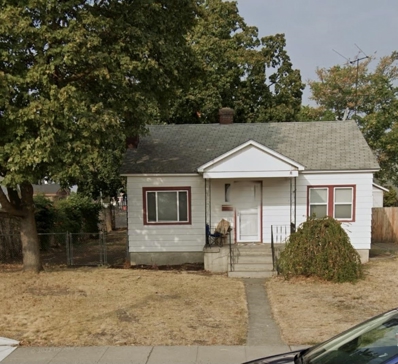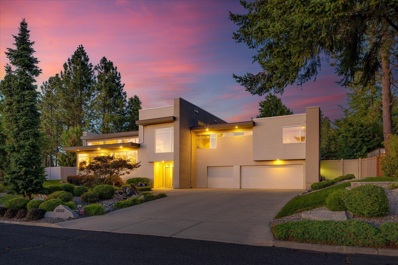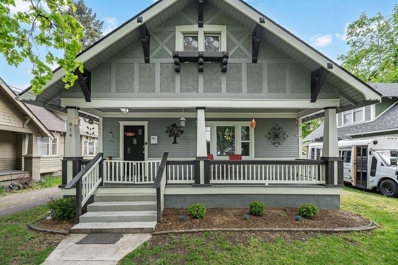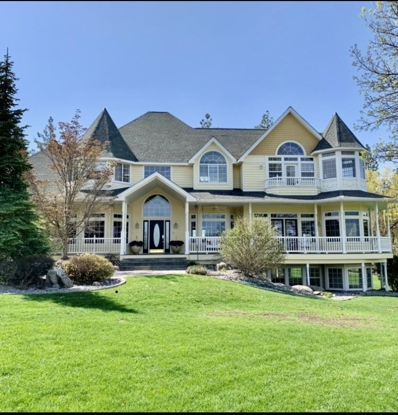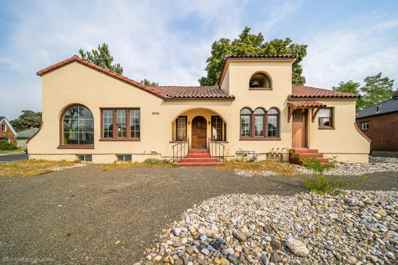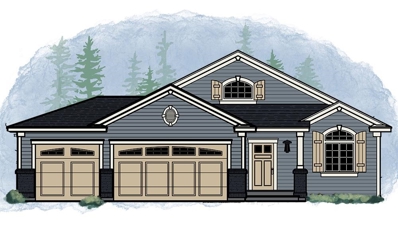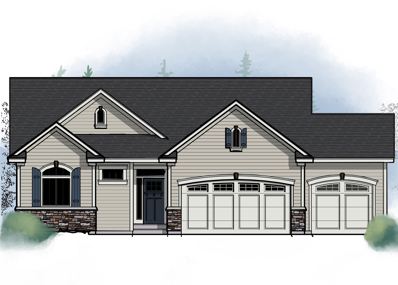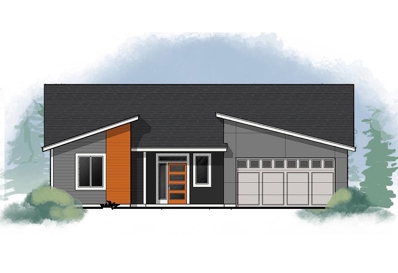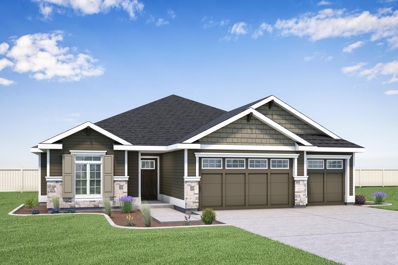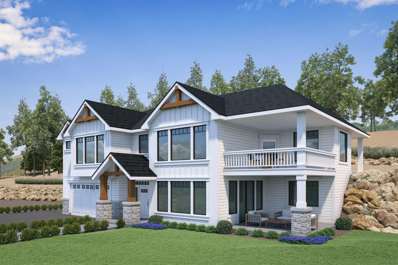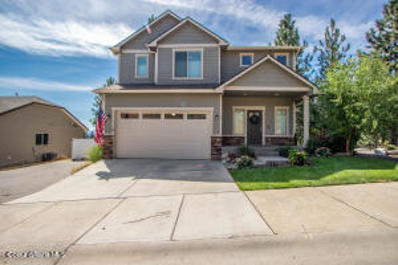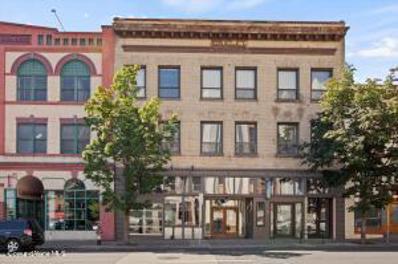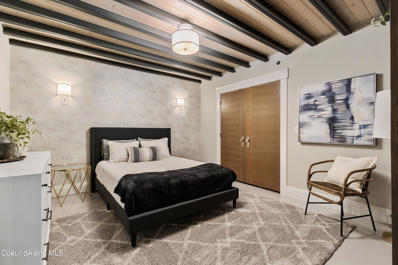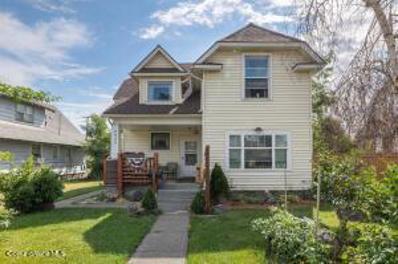Spokane WA Homes for Sale
$460,000
5738 S Zabo Rd Spokane, WA 99224
- Type:
- Single Family
- Sq.Ft.:
- 1,700
- Status:
- Active
- Beds:
- 3
- Lot size:
- 0.19 Acres
- Year built:
- 2024
- Baths:
- 2.00
- MLS#:
- 202415957
- Subdivision:
- Aspen Park
ADDITIONAL INFORMATION
**MODEL HOME, NOT AVAILABLE FOR PURCHASE; price subject to change when listed for sale** With enticing plans starting at $425,000, Aspen Park presents a captivating array of floor plans, primarily featuring ramblers and a few two-story residences, each designed to suit diverse preferences and move-in timelines. In the initial phase, discover a curated collection of 47 homes meticulously crafted to offer an abundance of natural light streaming through expansive windows and double sliders. Revel in the luxury of vaulted 9ft ceilings, spacious primary en-suites with walk-in closets, 3-car garages, and sprawling covered front and back patios. With front yard landscaping included and more thoughtful touches throughout, Aspen Park has unparalleled comfort and style. Explore our fully staged Calvary Model Home today to uncover the perfect haven for you!
- Type:
- Single Family
- Sq.Ft.:
- n/a
- Status:
- Active
- Beds:
- 8
- Year built:
- 1991
- Baths:
- 6.00
- MLS#:
- 202415746
ADDITIONAL INFORMATION
This is a duplex that 2 families could purchase together, or purchase and rent one side. Each unit has 4 bedrooms,3 baths, and 2 car garage.
$520,000
1604 W Lavender Ct Spokane, WA 99208
- Type:
- Single Family
- Sq.Ft.:
- n/a
- Status:
- Active
- Beds:
- 5
- Lot size:
- 0.2 Acres
- Year built:
- 2021
- Baths:
- 3.00
- MLS#:
- 202415656
- Subdivision:
- Summerhill
ADDITIONAL INFORMATION
Welcome to the Summerhill Neighborhood on 5 Mile. One of our bestselling floor plans, Large Split entry, 3090 Sq Ft, home with 5 bedrooms, 3 baths, LVP Flooring, open concept, with nice bright kitchen, featuring White cabinets, granite counter tops and Large Pantry. The main floor features 3 bedrooms and 2 bathrooms. The Basement is Huge, with large family room, 2 bedrooms. 2 car garage. All yard landscaping included with sprinkler system. Mead School District.
$499,999
2931 W 18th Ave Spokane, WA 99224
- Type:
- Single Family
- Sq.Ft.:
- 1,662
- Status:
- Active
- Beds:
- 3
- Lot size:
- 0.3 Acres
- Year built:
- 2022
- Baths:
- 2.00
- MLS#:
- 202415240
ADDITIONAL INFORMATION
New construction with permanent low interest rate financing! This home features the popular open concept and is light & bright with slab granite counters and eating bar open to the Great Room. Convenient main floor living with 1662 sq.ft., 3 bedroom 2 Bathrooms. Spacious primary suite with walk-in closet, bath with granite counters. Energy efficient with mini-split electric heat pump for heat & cooling, and high efficiency water heater. Located in a quiet neighborhood of custom high-end homes 10 minutes from downtown shopping and restaurants with close proximity to Amazon, and Spokane international Airport.
$1,300,000
12918 N Norman Rd Spokane, WA 99217
- Type:
- Single Family
- Sq.Ft.:
- 3,980
- Status:
- Active
- Beds:
- 4
- Lot size:
- 30 Acres
- Year built:
- 1991
- Baths:
- 3.00
- MLS#:
- 202415216
ADDITIONAL INFORMATION
Luxury living on your own private mountain top retreat where comfort meets nature on 30 acres! Surrounded by stunning panoramic views in nearly every direction, this 3900 sqft, 4 bed, 3 bath, 2 car garage gem includes a shop, guest house, shooting range, basketball court & so much more! From top to bottom this home has been remodeled with the utmost attention to detail & top of the line finishes. The chefs kitchen is complete w/viking appliances, copper sink, marble countertops, walk in pantry, massive island and adorable breakfast nook! Just off the kitchen & living room you can walk out onto the relaxing, and calming screened porch to enjoy your morning coffee or a good book.The primary suite boasts his and her walk in closets, a spacious master bath that consists of an oversized walk-in steam shower, 2 separate vanity’s & large elevated garden tub surrounded by breathtaking views. Down in the walk out bsmt you'll find a massive built in safe, great room & 2 more bedrooms. This one truly has it all!
$849,900
5115 N Scenic Ln Spokane, WA 99212
- Type:
- Single Family
- Sq.Ft.:
- n/a
- Status:
- Active
- Beds:
- 5
- Lot size:
- 0.21 Acres
- Year built:
- 2024
- Baths:
- 3.00
- MLS#:
- 202414943
- Subdivision:
- Valley Springs South
ADDITIONAL INFORMATION
Introducing the Selkirk Plan in the Stunning Gated Valley Springs South Neighborhood! Discover the beauty and elegance of this Paras-built craftsman home. Here’s what you’ll love about this 5-bedroom, 2.5-bath daylight walkout rancher: Spacious & Open Floor Plan: Enjoy breathtaking views from the great room and dining area, perfect for entertaining and everyday living. Elegant Primary Suite: Featuring a huge walk-in shower and walk-in closet for ultimate comfort and convenience. Gourmet Kitchen: Luxurious finishes, walk-in corner pantry, stainless steel appliances, freestanding range, and wall oven/microwave combo. Outdoor Living: Relax on the large covered front porch and rear deck, ideal for enjoying the beautiful surroundings. Full Landscaping: Complete yard landscaping, except plants on trees in the backyard, offering a polished and inviting exterior. Quality Finishes: All the high-end details you expect from a Paras home. Photos are from a previously built Selkirk plan, and finishes will be similar.
$1,250,000
809 W Main Avenue Unit 304 Spokane, WA 99201
- Type:
- Condo
- Sq.Ft.:
- 3,505
- Status:
- Active
- Beds:
- 4
- Year built:
- 1973
- Baths:
- 3.00
- MLS#:
- 2226073
- Subdivision:
- Spokane
ADDITIONAL INFORMATION
Luxury living - The Lofts in Riverpark Square featuring 3 BDs + den, 3 BA and over 3500 sq ft. Top notch finishes-sleek hard surfaces, wet bar, 15' ceilings, open industrial concept, hardwood floors, copper steel gas fireplace, and glass tile backsplash in bathrooms. The kitchen has a single slab granite island with exquisite corbels, quartz countertops, custom two-tone wood cabinets, copper backsplash, massive hood, Wolf gas range, plus additional oven, Bosch SS DW, and contemporary pendant lighting. The main floor primary suite has an oversized walk-in closet, claw foot tub, walk-in tile shower and double sinks. Upstairs boasts 2 BD, 1 BA and loft. Underground heated garage with 24 hr security surveillance plus 2 parking spots.
$1,650,000
3909 N Old Trails Rd Spokane, WA 99224
- Type:
- Single Family
- Sq.Ft.:
- 3,000
- Status:
- Active
- Beds:
- 5
- Lot size:
- 14 Acres
- Year built:
- 1990
- Baths:
- 3.00
- MLS#:
- 202414634
ADDITIONAL INFORMATION
Welcome to this expansive 5-bedroom, 3-bathroom home spanning 3,000 square feet and nestled on 14 acres. The open concept living, kitchen, and dining areas seamlessly flow onto a spacious covered deck, ideal for entertaining. Both the front and back yards boast exquisite landscaping, with the backyard featuring a generous firepit for cozy gatherings. Additionally, the property offers a 2-car garage, and a paved driveway leads to a 70x40 shop and lean-to, catering to storage needs and creative projects alike. The property is gated with a code for added security and treed for privacy. With Starlink internet already in place, remote work is a breeze. Notably, solar panels are installed, maintaining an average electricity bill of around $60 per month. Plus, enjoy the convenience of a private well producing an impressive 25 gpm. With everything in place, there is nothing left to do but settle in and enjoy your new home!
$2,295,000
2510 S Thierman Ln Spokane, WA 99223
- Type:
- Single Family
- Sq.Ft.:
- 5,356
- Status:
- Active
- Beds:
- 4
- Lot size:
- 1.65 Acres
- Year built:
- 2013
- Baths:
- 5.00
- MLS#:
- 202414073
- Subdivision:
- Broadmoor Estates
ADDITIONAL INFORMATION
Discover a timeless masterpiece crafted by Paras Homes at the top of gated Broadmoor Estates. Minutes from downtown and includes over 135 acres of natural common area w/ miles of private trails. This exceptional home seamlessly blends craftsman charm with outdoor serenity on 1.65 acres of meticulously landscaped terrain, creating a park-like oasis with stream, waterfalls, and a pond. The kitchen is a masterpiece in itself with a built-in fridge, spacious island, wet bar, coffee bar, and eating nook. The primary suite features a private deck, a soaking tub, walk-in shower, and spacious closet. Upstairs, you'll find a versatile bonus hobby room with closet, suitable for use as a fifth bedroom suite. The lower level is an entertainment haven, with 3BD/1BA, sauna, beautiful stone fireplace, and an exquisite wet bar equipped with a wine fridge and ice maker. Step outside to the park-like setting and enjoy the presence of wildlife roaming and a handcrafted custom wrought iron fence to preserve the backyard oasis.
$210,000
1423 N Lincoln St Spokane, WA 99201
- Type:
- Single Family
- Sq.Ft.:
- 657
- Status:
- Active
- Beds:
- 1
- Lot size:
- 0.08 Acres
- Year built:
- 1943
- Baths:
- 1.00
- MLS#:
- 202412092
ADDITIONAL INFORMATION
Come see this cozy 1 bedroom 1 bathroom home located conveniently within walking distance of downtown Spokane! This single level home features 657 sq ft, recent interior paint, vinyl windows, and newer kitchen cabinets and countertops. The living room has some extra space that could be used for crafting or an office/desk area. Home also has a separate laundry room with washer and dryer included. There is a nice front yard, a fenced side yard with patio area, a new storage shed and room to build a garage. Great opportunity to own a low maintenance property in a neighborhood close to work, shopping, restaurants, schools, parks, and entertainment!
$787,500
5201 W Bismark Ave Spokane, WA 99208
- Type:
- Single Family
- Sq.Ft.:
- 3,668
- Status:
- Active
- Beds:
- 5
- Lot size:
- 0.28 Acres
- Year built:
- 2023
- Baths:
- 3.00
- MLS#:
- 202412039
- Subdivision:
- Park Place
ADDITIONAL INFORMATION
Don't miss this Georgen Homes 5 bed, 3 bath rancher located in Park Place w/ access to Riverside State Park! This 1/4 acre lot backs up to a treed hillside, creating a perfectly private backyard. Main floor has 10' ceilings throughout & boasts a large primary w/ ensuite bathroom, 2 add'l beds w/ a shared full bath, open-concept kitchen & great room w/ informal dining room, gas fireplace surrounded by floor-to-ceiling stone & is flanked by built-in cabinets, main floor laundry room & pantry. The primary includes dbl sinks, a large walk-in shower & walk-in closet. The basement is partially finished w/ one finished bed, full bath & a large rec room (1 bedroom, walk-in closet & wet bar are roughed in only but can be finished for add'l cost). You'll find hard surface counters everywhere, large covered deck, LVP flooring in kitchen, GR, laundry, & mn flr & basement bath. Tile floor in primary bath. Carpet everywhere else.
$245,000
4703 N Stone St Spokane, WA 99207
- Type:
- Single Family
- Sq.Ft.:
- 1,502
- Status:
- Active
- Beds:
- 3
- Lot size:
- 0.14 Acres
- Year built:
- 1938
- Baths:
- 1.00
- MLS#:
- 202411812
ADDITIONAL INFORMATION
Approved short sale price no waiting. Great opportunity to buy at a discount and do a little clean up to build instant equity!
$2,495,000
3223 S High Dr Spokane, WA 99203
- Type:
- Single Family
- Sq.Ft.:
- 5,900
- Status:
- Active
- Beds:
- 6
- Lot size:
- 0.37 Acres
- Year built:
- 2001
- Baths:
- 6.00
- MLS#:
- 202411722
ADDITIONAL INFORMATION
One of kind Contemporary Masterpiece. This nearly 6000 sqft. Copeland Designed & Built Home has been featured on HGTV and offers territorial views from its perch on Spokane famed "High Drive". This home has been engineered like a commercial structure while retaining all the comfort and style of an elegant home. 6 Bedrooms, 6 Baths, European designed kitchen with a HUGE granite island, extensive storage. The primary suite is a retreat unto itself with a private deck, multiple closets, office space as well as a spacious gym. Theatre room, in ground pool, sport court, and outdoor terrace for entertaining. This home is truly INCREDIBLE!
$449,999
814 E 32nd Ave Spokane, WA 99203
- Type:
- Single Family
- Sq.Ft.:
- 2,588
- Status:
- Active
- Beds:
- 5
- Lot size:
- 0.16 Acres
- Year built:
- 1911
- Baths:
- 2.00
- MLS#:
- 202411446
ADDITIONAL INFORMATION
CURRENT CONTRACT MAY FAIL, PLEASE SHOW FOR BACK UP OFFERS! NEW CARPET and FLOORING - MOTIVATED SELLER, WILL LOOK AT ALL OFFERS - Adorable South Hill charmer in close proximity and walking distance to many restaurants, retail stores, shopping and other services. Tons of character with a covered front porch, open kitchen dining and living room and built in book shelves surround the fireplace. The kitchen boasts hard surface counter tops and stainless steel appliances with tile floors. Upgraded main bathroom and two living/family rooms. Tons of potential in this large home with a private backyard and small patio. Two bedrooms are non-conforming. Connected to the city sewer line, Newer exterior paint, vinyl windows and a new water heater and sump pump. A/C unit was installed approximately two years ago. Home Warranty included.
$1,890,000
2116 E Emily Ln Spokane, WA 99208
- Type:
- Single Family
- Sq.Ft.:
- 6,000
- Status:
- Active
- Beds:
- 6
- Lot size:
- 5 Acres
- Year built:
- 1997
- Baths:
- 5.00
- MLS#:
- 202410496
ADDITIONAL INFORMATION
2 homes on 5 acres: 6000 sq ft main residence plus a 1600 sq ft guest home! This is the home you've been waiting for - a private mountaintop estate, in a private gated community, with possibly the best views in Spokane! Enjoy your in ground pool (heated, with pool utility room), trampoline and a playhouse, a dog kennel with an extra tall fence, fire pit, a basketball hoop in the cul-de-sac, oversized 4 car garage, and beautiful landscaping with Nootka Roses, Maple and Dogwood trees, liliacs, grapevines and more. Included with this property is a beautiful 1600 square foot guest home/cottage with an office and 1/2 bath on the main floor, 2 bedrooms on the 2nd floor each with its own full bath, full basement for storage and a 2 car garage with extra storage area - this could be used as a guest home or in-law accommodation. This acreage borders the Haynes Estate Conservation Area, perfect for hiking and mountain biking.This property is a rare find and won't be available for long - book your showings today!
$430,000
520 W Garland Ave Spokane, WA 99205
- Type:
- Single Family
- Sq.Ft.:
- 2,635
- Status:
- Active
- Beds:
- 6
- Year built:
- 1936
- Baths:
- 3.00
- MLS#:
- 202410331
ADDITIONAL INFORMATION
Rare investor opportunity. This triplex is in the heart of the historic Garland district and is ready for you to bring your finishing touches. This property has also been zoned commercial. Spanish style exterior has great curb appeal and charm. Possibilities are endless!!!
$596,950
44 E Center Ln Spokane, WA 99208
- Type:
- Single Family
- Sq.Ft.:
- 1,230
- Status:
- Active
- Beds:
- 3
- Lot size:
- 0.2 Acres
- Baths:
- 2.00
- MLS#:
- 202324919
- Subdivision:
- Wandermere Heights Phase 7
ADDITIONAL INFORMATION
Condron Homes new construction to-be-built in the gated community of Wandermere Heights. Beautiful 1 level living at its finest! Great room concept with LVP flooring, a cozy gas fireplace, 9' ceilings, and a spacious dining area. The kitchen boasts Quartz countertops, tile back splash, upgraded appliances, and custom Huntwood cabinets. Spacious Primary bedroom boasts a walk in closet and a full bathroom. Forced air furnace with a heat pump, soft water rough in, Bibs insulation, plus a 400 amp electrical service. Large 3 car garage with extra space, Hardi lap siding with stone accents out front, rain gutters, Country front porch, and front yard landscaping with sprinkler system. Located just minutes from a golf course, premier schools, shopping, restaurants, and a movie theater. Additional lots to choose from to build your dream home with Condron Homes!
$774,950
74 E Center Ln Spokane, WA 99208
- Type:
- Single Family
- Sq.Ft.:
- 2,898
- Status:
- Active
- Beds:
- 5
- Lot size:
- 0.2 Acres
- Baths:
- 3.00
- MLS#:
- 202324367
- Subdivision:
- Wandermere Heights
ADDITIONAL INFORMATION
Condron Homes new construction to-be-built in Wandermere Heights! This rancher has been custom designed with space for everyone. The great room will feature vaulted ceilings, a cozy gas fireplace and luxury vinyl plank flooring. The kitchen will be the gathering spot with quartz island, pantry and beautiful Huntwood cabinets. The primary bedroom is located on the main floor and has a spacious walk in closed and a bathroom en suite. There are 2 other bedrooms on the main floor. The basement will be finished with 2 bedrooms, a bathroom and a family room. Front yard landscaping is included. Located in a gated community in the Wandermere area of North Spokane. Located 5 minutes from 2 golf courses, St Georges School, shopping, restaurants and a movie theater. There are more lots available to choose from to build your dream home with Condron Homes!
$629,950
29 E Center Ln Spokane, WA 99208
- Type:
- Single Family
- Sq.Ft.:
- 1,377
- Status:
- Active
- Beds:
- 3
- Lot size:
- 0.2 Acres
- Baths:
- 2.00
- MLS#:
- 202324362
- Subdivision:
- Wandermere Heights
ADDITIONAL INFORMATION
Condron Homes new construction to-be-built in Wandermere Heights! One level living. This contemporary rancher floor plan is efficiently laid out with two bedrooms and a den (or 3 bedroom total). The great room blends seamlessly into the dining area and the kitchen. Excellent for holiday gatherings or that football game! The kitchen will have a quartz island, pantry, and stylish Huntwood cabinets. The primary bedroom has a walk in closet and a bathroom en suite with double vanities. Front yard landscaping is included. This is your chance to own a home in a gated community in the Wandermere area of North Spokane. Located 5 minutes from 2 golf courses, St Georges School, shopping, restaurants and a movie theater. There are more lots available to choose from to build your dream home with Condron Homes!
$707,950
30 E Center Ln Spokane, WA 99208
- Type:
- Single Family
- Sq.Ft.:
- 1,644
- Status:
- Active
- Beds:
- 3
- Lot size:
- 0.2 Acres
- Baths:
- 2.00
- MLS#:
- 202315894
- Subdivision:
- Wandermere Heights Phase 7
ADDITIONAL INFORMATION
Welcome to Wandermere Heights Phase 7... Condron Homes premier North Side Gated Community. This "To be built" home offers all the amenities on 1 level. Home features LVP flooring, 400 amp electrical service, heat pump, soft water rough in, Bibs insulation, 9' ceilings, and a gas fireplace. Kitchen boasts Quartz counters, Huntwood cabinets, tile back splash, pantry, island, and upgraded appliances. Primary bedroom features a double vanity, walk in closet, & LVP flooring. Outside boasts Hardi Lap siding plus stone accents out front, stone lamp post, concrete front porch, and front yard landscaping with sprinklers. The oversize 3 car garage with an extra storage area caps off this awesome 1 level living charmer. Close to dining, a movie theater, and plenty of shopping choices.
$976,950
97 E Center Ln Spokane, WA 99208
- Type:
- Single Family
- Sq.Ft.:
- 3,003
- Status:
- Active
- Beds:
- 4
- Lot size:
- 0.2 Acres
- Baths:
- 4.00
- MLS#:
- 202311856
- Subdivision:
- Wandermere Heights
ADDITIONAL INFORMATION
Condron Homes "Coming Soon" to-be-built home! This 3,003 SF rancher plan has been custom designed to nicely fit into this amazing hillside lot. You will enjoy the views and the setting of this home all year long from the front covered deck or enjoy the tranquility on the back covered patio. The Great room will feature vaulted ceilings, a gas fireplace with custom built-in bookcases, LVP flooring and a vaulted dining area. The kitchen is a show stopper with a beautiful quartz island, pantry and upgraded appliances. The primary bedroom is spacious with a large walk in closet, double vanities and a tile shower. This home will have laundry on both levels for your convenience. The lower level with include 2 bedrooms and a family room & bathroom. Great for an in-law setup! 3 car (tandem) garage is oversized and finished. Front yard landscaping included. Gated community. Located near shopping, restaurants and movie theater. Mead School District. There are more lots available to build your dream home!
$575,000
7610 E Garnet Lane Spokane, WA 99212
- Type:
- Single Family
- Sq.Ft.:
- 2,807
- Status:
- Active
- Beds:
- 4
- Lot size:
- 0.27 Acres
- Year built:
- 2017
- Baths:
- 3.50
- MLS#:
- 22-9121
- Subdivision:
- N/A
ADDITIONAL INFORMATION
Fantastic home in a gated community in Northwood. 4 bedrooms 3.5 baths. Primary bedroom has large walk in closet and full bath with double sinksand separate shower and tub. Modern kitchen with a pantry, a big center storage & entertaining island plus all new appliances.(Less than a year)Great room has a full tiled wall with a gas fireplace and built in storage benches. Engineered hardwood floors, tile and granite throughout. Laundryroom is conveniently on the 2nd floor with 3 of the bedrooms. Walk out lower level with bedroom, full bath, living area and a bar/kitchen area.Beautiful deck with peek a boo views of Spokane Valley. Fenced and landscaped beautifully
- Type:
- Condo
- Sq.Ft.:
- 928
- Status:
- Active
- Beds:
- 1
- Lot size:
- 0.02 Acres
- Year built:
- 1919
- Baths:
- 1.00
- MLS#:
- 22-8305
- Subdivision:
- N/A
ADDITIONAL INFORMATION
Right in the heart of Downtown Spokane, this open and bright 3rd floor condo couldn't be in a better location. With shopping, restaurants, entertainment, and Riverfront Park all in walking distance - you'll never run out of things to do! The living area features tall ceilings, large open windows, views of the city, central A/C, wood floors, and exposed brick that give this condo a great downtown loft feel. Located in a secure building in the heart of a growing city. Condos in this location and price range are a rare find!
$1,835,000
809 W Main Unit #303 Spokane, WA 99201
- Type:
- Condo
- Sq.Ft.:
- 3,656
- Status:
- Active
- Beds:
- 4
- Lot size:
- 0.06 Acres
- Year built:
- 2007
- Baths:
- 3.00
- MLS#:
- 22-7913
- Subdivision:
- N/A
ADDITIONAL INFORMATION
Come experience true luxury in downtown Spokane. This one-of-a-kind trophy offers everything you can dream of in Spokane. Walk downstairs and have access to downtown shops, restaurants, businesses, and the river.The luxury condo offers an expansive 3,656 sqft of pristine interior space. Unique features include a floor-to-ceiling fireplace, walkout patio with views of downtown, 100-year-old butcher block, and soaring 17-foot ceilings.This home offers a perfect layout, with 3 bedrooms plus a glass office, 3 full bathrooms, a massive great room, a luxury kitchen, and an entertaining area. All with gorgeous finishes and high-end fixtures.The primary suite offers a private setting with a tongue and groove ceiling, luxury-designed walk-in closet, and space for all of your individual needs. The attached on-suite bathroom includes a massive custom vanity, a garden-style soaking tub backed with gorgeous tile, a glass-enclosed steam shower, and radiant heated floors.
$280,200
2524 N Columbus St Spokane, WA 99207
- Type:
- Single Family
- Sq.Ft.:
- 1,442
- Status:
- Active
- Beds:
- 3
- Lot size:
- 0.18 Acres
- Year built:
- 1899
- Baths:
- 1.00
- MLS#:
- 22-7059
- Subdivision:
- N/A
ADDITIONAL INFORMATION
Centrally located Spokane home just steps away from the new Denny Yasuhara Middle School and Logan Elementary! Charming curb appeal built in 1899, this 3 bedroom 1 bath home offers a large lot with RV parking, Storage shed, fully fenced and landscaped front yard. Refrigerator, washer and dryer are included. There is so much potential to make it your own!

Listings courtesy of Spokane Realtors as distributed by MLS GRID. Based on information submitted to the MLS GRID as of {{last updated}}. All data is obtained from various sources and may not have been verified by broker or MLS GRID. Supplied Open House Information is subject to change without notice. All information should be independently reviewed and verified for accuracy. Properties may or may not be listed by the office/agent presenting the information. Properties displayed may be listed or sold by various participants in the MLS. The data relating to real estate for sale on this website comes in part from the IDX program of the Spokane Association of REALTORS®. The IDX information is provided exclusively for consumers' personal, non-commercial use and may not be used for any purpose other than to identify prospective properties consumers may be interested in purchasing. Copyright 2024 Spokane Association of REALTORS®. All rights reserved.

Listing information is provided by the Northwest Multiple Listing Service (NWMLS). Based on information submitted to the MLS GRID as of {{last updated}}. All data is obtained from various sources and may not have been verified by broker or MLS GRID. Supplied Open House Information is subject to change without notice. All information should be independently reviewed and verified for accuracy. Properties may or may not be listed by the office/agent presenting the information.
The Digital Millennium Copyright Act of 1998, 17 U.S.C. § 512 (the “DMCA”) provides recourse for copyright owners who believe that material appearing on the Internet infringes their rights under U.S. copyright law. If you believe in good faith that any content or material made available in connection with our website or services infringes your copyright, you (or your agent) may send us a notice requesting that the content or material be removed, or access to it blocked. Notices must be sent in writing by email to: [email protected]).
“The DMCA requires that your notice of alleged copyright infringement include the following information: (1) description of the copyrighted work that is the subject of claimed infringement; (2) description of the alleged infringing content and information sufficient to permit us to locate the content; (3) contact information for you, including your address, telephone number and email address; (4) a statement by you that you have a good faith belief that the content in the manner complained of is not authorized by the copyright owner, or its agent, or by the operation of any law; (5) a statement by you, signed under penalty of perjury, that the information in the notification is accurate and that you have the authority to enforce the copyrights that are claimed to be infringed; and (6) a physical or electronic signature of the copyright owner or a person authorized to act on the copyright owner’s behalf. Failure to include all of the above information may result in the delay of the processing of your complaint.”

The data relating to real estate for sale on this website comes in part from the Internet Data Exchange program of the Coeur d’ Alene Association of Realtors. Real estate listings held by brokerage firms other than this broker are marked with the IDX icon. This information is provided exclusively for consumers’ personal, non-commercial use, that it may not be used for any purpose other than to identify prospective properties consumers may be interested in purchasing. Copyright 2024. Coeur d'Alene Association of REALTORS®. All Rights Reserved.
Spokane Real Estate
The median home value in Spokane, WA is $449,950. This is higher than the county median home value of $385,700. The national median home value is $338,100. The average price of homes sold in Spokane, WA is $449,950. Approximately 53.59% of Spokane homes are owned, compared to 40.58% rented, while 5.83% are vacant. Spokane real estate listings include condos, townhomes, and single family homes for sale. Commercial properties are also available. If you see a property you’re interested in, contact a Spokane real estate agent to arrange a tour today!
Spokane, Washington has a population of 225,709. Spokane is less family-centric than the surrounding county with 27.98% of the households containing married families with children. The county average for households married with children is 30.49%.
The median household income in Spokane, Washington is $56,977. The median household income for the surrounding county is $64,079 compared to the national median of $69,021. The median age of people living in Spokane is 36.4 years.
Spokane Weather
The average high temperature in July is 83.5 degrees, with an average low temperature in January of 24 degrees. The average rainfall is approximately 17.2 inches per year, with 43.9 inches of snow per year.
