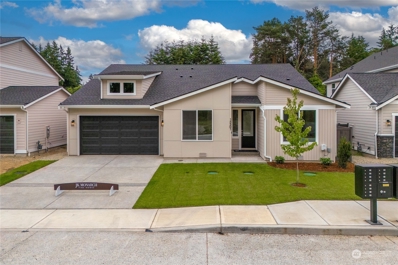Puyallup WA Homes for Sale
- Type:
- Single Family
- Sq.Ft.:
- 2,286
- Status:
- Active
- Beds:
- 3
- Year built:
- 2023
- Baths:
- 3.00
- MLS#:
- 2132336
- Subdivision:
- Puyallup
ADDITIONAL INFORMATION
MOVE IN READY! Single story living in Mt Glen by JK Monarch Fine Homes. Our 2286 layout - 4bd, 2.5 bath. Kitchen includes quartz countertops, SS appliances (gas range, hoodfan, micro & DW) plus kitchen island w/ undermount SS sink, walk-in pantry & soft close cabinets. Open kitchen, dining, great room w/ slider out to oversized covered back patio. Primary suite is large w/ walk-in closet plus ensuite offers dual vanities, large glass & tile walk-in shower. Additional included features: Gas Fplace, 8' interior doors, Heat Pump (A/C), fully fenced, landscaped plus front yard irrigation. Small community of just 16 homes. Move-in ready. Pics are mix of actual home and home of similar plan. Only 2 ramblers remain...come check them out!

Listing information is provided by the Northwest Multiple Listing Service (NWMLS). Based on information submitted to the MLS GRID as of {{last updated}}. All data is obtained from various sources and may not have been verified by broker or MLS GRID. Supplied Open House Information is subject to change without notice. All information should be independently reviewed and verified for accuracy. Properties may or may not be listed by the office/agent presenting the information.
The Digital Millennium Copyright Act of 1998, 17 U.S.C. § 512 (the “DMCA”) provides recourse for copyright owners who believe that material appearing on the Internet infringes their rights under U.S. copyright law. If you believe in good faith that any content or material made available in connection with our website or services infringes your copyright, you (or your agent) may send us a notice requesting that the content or material be removed, or access to it blocked. Notices must be sent in writing by email to: [email protected]).
“The DMCA requires that your notice of alleged copyright infringement include the following information: (1) description of the copyrighted work that is the subject of claimed infringement; (2) description of the alleged infringing content and information sufficient to permit us to locate the content; (3) contact information for you, including your address, telephone number and email address; (4) a statement by you that you have a good faith belief that the content in the manner complained of is not authorized by the copyright owner, or its agent, or by the operation of any law; (5) a statement by you, signed under penalty of perjury, that the information in the notification is accurate and that you have the authority to enforce the copyrights that are claimed to be infringed; and (6) a physical or electronic signature of the copyright owner or a person authorized to act on the copyright owner’s behalf. Failure to include all of the above information may result in the delay of the processing of your complaint.”
Puyallup Real Estate
The median home value in Puyallup, WA is $548,750. This is higher than the county median home value of $509,000. The national median home value is $338,100. The average price of homes sold in Puyallup, WA is $548,750. Approximately 48.6% of Puyallup homes are owned, compared to 47.42% rented, while 3.98% are vacant. Puyallup real estate listings include condos, townhomes, and single family homes for sale. Commercial properties are also available. If you see a property you’re interested in, contact a Puyallup real estate agent to arrange a tour today!
Puyallup, Washington has a population of 42,366. Puyallup is less family-centric than the surrounding county with 31.31% of the households containing married families with children. The county average for households married with children is 32.93%.
The median household income in Puyallup, Washington is $81,224. The median household income for the surrounding county is $82,574 compared to the national median of $69,021. The median age of people living in Puyallup is 37.3 years.
Puyallup Weather
The average high temperature in July is 77.3 degrees, with an average low temperature in January of 35.3 degrees. The average rainfall is approximately 41.3 inches per year, with 4 inches of snow per year.
