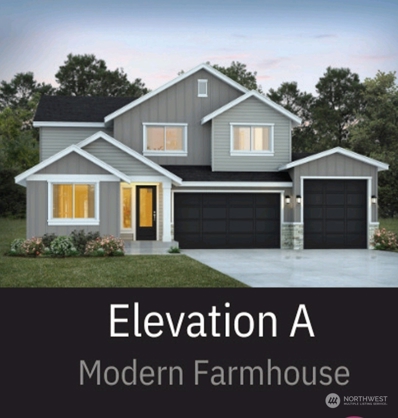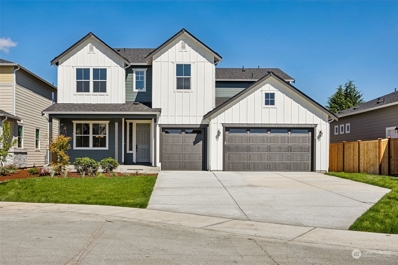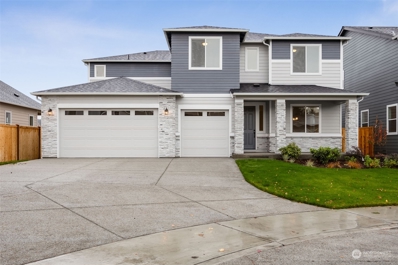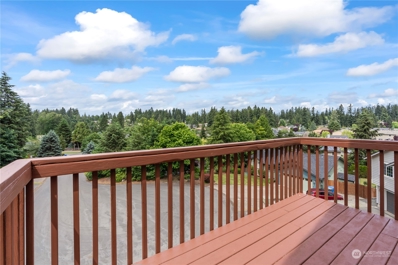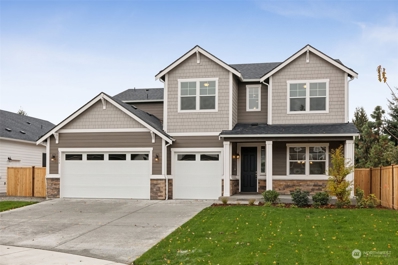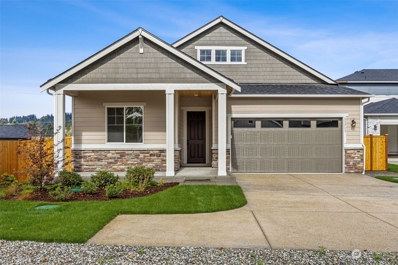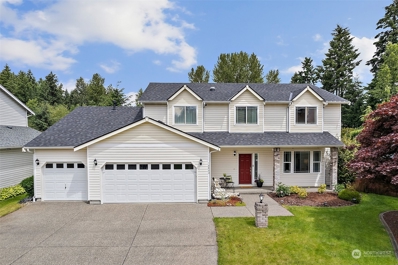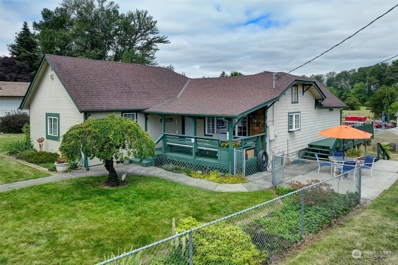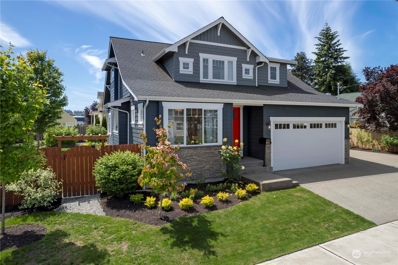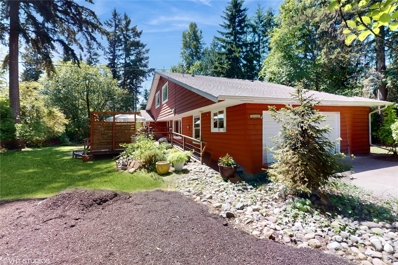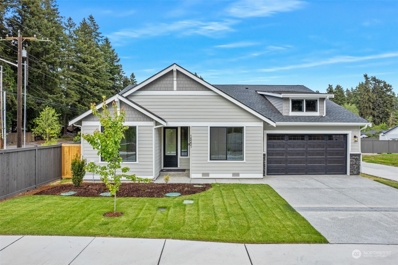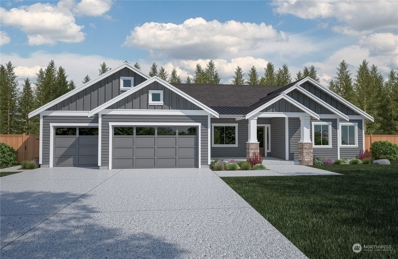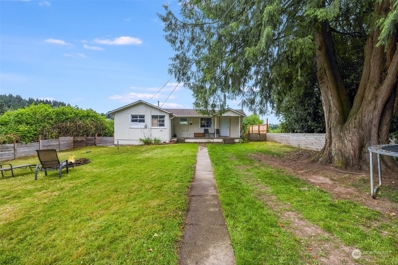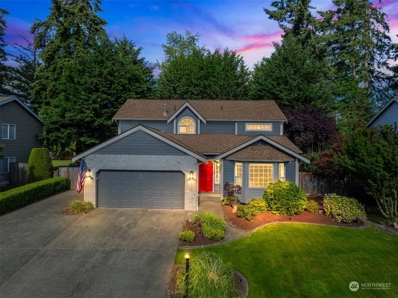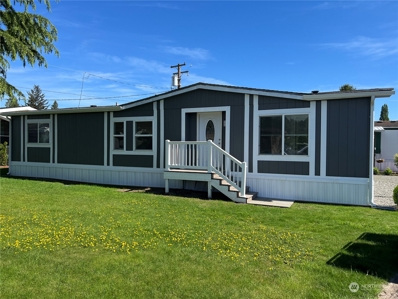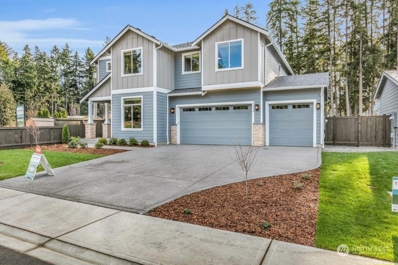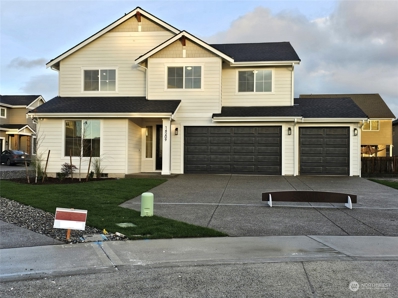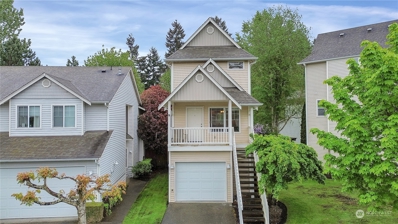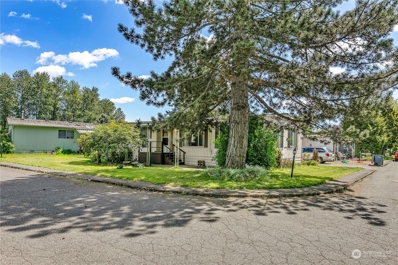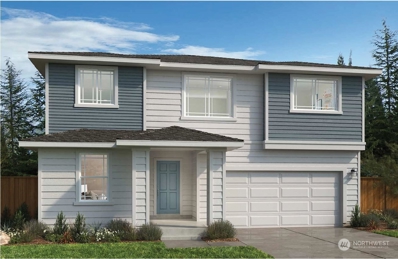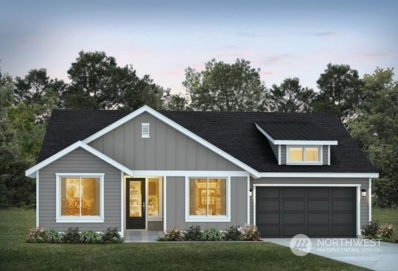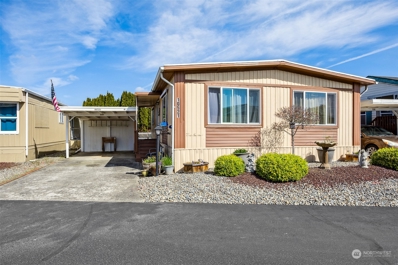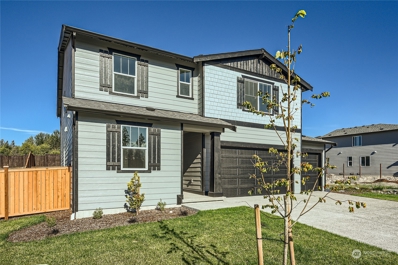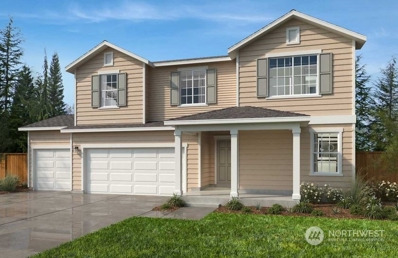Puyallup WA Homes for Sale
- Type:
- Single Family
- Sq.Ft.:
- 2,394
- Status:
- Active
- Beds:
- 4
- Year built:
- 2024
- Baths:
- 3.00
- MLS#:
- 2256180
- Subdivision:
- Puyallup
ADDITIONAL INFORMATION
Mountain Glen, Puyallup's newest community by JK Monarch Fine Homes, presents 2394 plan w/ 3bd + main level den/guest room & leisure loft. Wrapped windows, 8' interior doors, wrought-iron rails, quartz/granite galore. Kitchen: SS appls incl gas range, 42" upper cabinets w/ soft close feature, spacious island & SS undermount sink. Open kitchen, dining, great room opens out to covered back patio. Primary suite is a true retreat with large walk-in closet & spa inspired ensuite offering dual sinks, large glass/tile shower & soaking tub. Heat Pump (A/C) & professionally landscaped front yard. 3 car garage. Plenty of time to pick selections. Photos are not of actual Home. August incentive: $15K Design Center Credit. Ask for details!
- Type:
- Single Family
- Sq.Ft.:
- 3,520
- Status:
- Active
- Beds:
- 4
- Year built:
- 2024
- Baths:
- 4.00
- MLS#:
- 2257030
- Subdivision:
- Puyallup Valley
ADDITIONAL INFORMATION
Quick Move In!!A dramatic two-story entry welcomes guests to the distinctive Donovan plan. The main floor offers a study, a spacious great room and a formal dining room. An adjacent butler’s pantry leads to a gourmet kitchen featuring a center island, a double oven and a walk-in pantry. Upstairs, discover four inviting bedrooms, including a lavish primary suite boasting an oversized walk-in closet and attached bath. This home may include a loft and/or deluxe primary bathroom features. The fixtures and finishes selected by our design team are sure to impress! If you are working with a licensed agent please register your broker on your first visit to the community per our site registration policy. Ask about special financing.
- Type:
- Single Family
- Sq.Ft.:
- 3,520
- Status:
- Active
- Beds:
- 4
- Year built:
- 2024
- Baths:
- 4.00
- MLS#:
- 2257015
- Subdivision:
- Puyallup Valley
ADDITIONAL INFORMATION
QUICK MOVE IN! A dramatic two-story entry welcomes guests to the distinctive Donovan plan. The main floor offers a study, a spacious great room and a formal dining room. An adjacent butler’s pantry leads to a gourmet kitchen featuring a center island, a double oven and a walk-in pantry. Upstairs, discover four inviting bedrooms, including a lavish primary suite boasting an oversized walk-in closet and attached bath. This home may include a loft and/or deluxe primary bathroom features. The fixtures and finishes selected by our design team are sure to impress! If you are working with a licensed agent please register your broker on your first visit to the community per site registration policy. Ask about special financing.
- Type:
- Single Family
- Sq.Ft.:
- 2,588
- Status:
- Active
- Beds:
- 4
- Year built:
- 2003
- Baths:
- 3.00
- MLS#:
- 2255836
- Subdivision:
- Puyallup
ADDITIONAL INFORMATION
Discover this exquisite tri-level custom home nestled in South Hill, characterized by expansive walls of glass that flood the interiors with abundant natural light and offer breathtaking vistas of the surrounding hills and trees. The master suite is a sanctuary of luxury, featuring a private bath, a cozy fireplace, a deck, walk-in closets, and ample storage. This residence includes four bedrooms and three additional bonus rooms, a living room with a fireplace, a formal dining room, and a three-car garage supplemented with extra storage spaces. The private backyard boasts a large, lush grassy area, perfect for relaxation and outdoor activities. Located at the end of the cul-de-sac.
- Type:
- Single Family
- Sq.Ft.:
- 3,520
- Status:
- Active
- Beds:
- 4
- Year built:
- 2024
- Baths:
- 4.00
- MLS#:
- 2255773
- Subdivision:
- Puyallup Valley
ADDITIONAL INFORMATION
QUICK MOVE IN!! A dramatic two-story entry welcomes guests to the distinctive Donovan plan. The main floor offers a study, a spacious great room and a formal dining room. An adjacent butler’s pantry leads to a gourmet kitchen featuring a center island, a double oven and a walk-in pantry. Upstairs, discover four inviting bedrooms, including a lavish primary suite boasting an oversized walk-in closet and attached bath. This home may include a loft and/or deluxe primary bathroom features. The fixtures and finishes selected by our design team are sure to impress! If you are working with a licensed agent please register your broker on your first visit to the community per our site registration policy. Ask about special financing
- Type:
- Single Family
- Sq.Ft.:
- 1,950
- Status:
- Active
- Beds:
- 3
- Year built:
- 2024
- Baths:
- 2.00
- MLS#:
- 2255761
- Subdivision:
- Puyallup Valley
ADDITIONAL INFORMATION
Quick Move In! Searching for a single-story plan that’s perfect for entertaining? Add the Arlington to your list! This luxurious home offers an open layout with a spacious great room, a dining room and a gourmet kitchen boasting a center island and walk-in pantry. A lavish primary suite featuring an attached bath and an oversized walk-in closet is separated from two additional bedrooms and a study for privacy. Select homes will include a deluxe primary bath, a covered patio and/or a 3-car garage. You’ll love its professionally curated fixtures and finishes! If you are working with a licensed agent please register your broker on your first visit to the community per our site registration policy. Ask about special financing!
- Type:
- Single Family
- Sq.Ft.:
- 2,978
- Status:
- Active
- Beds:
- 5
- Year built:
- 2002
- Baths:
- 3.00
- MLS#:
- 2252938
- Subdivision:
- Puyallup
ADDITIONAL INFORMATION
This rare beauty sits on an oversized lot nestled against the backdrop of a lush greenbelt owned by the HOA & will not be developed. This home lives large w/ 5 spacious bedrooms + a large, private home office, dining room & 2 living spaces. Kitchen overlooks the peaceful yard & greenbelt offering functionality w/ tons of storage, 2 pantry’s, granite counters & new dishwasher. The heart of the home is open to the great room & flows easily to the large deck & fenced backyard for enjoyable outdoor living. Retreat upstairs to the primary suite w/ walk in closet & en-suite w/soaking tub. New roof in 2023, new LVP flooring & newer carpet, ceiling fans in bedrooms, solar tube in stairway, sprinkler system, HWT 2018. *PRICED BELOW APPRAISED VALUE*
- Type:
- Single Family
- Sq.Ft.:
- 2,108
- Status:
- Active
- Beds:
- 3
- Year built:
- 1940
- Baths:
- 2.00
- MLS#:
- 2224081
- Subdivision:
- Puyallup Valley
ADDITIONAL INFORMATION
This charming farmhouse,just shy of an acre,offers a unique blend of vintage character & modern comfort. The renovated kitchen features new cabinets,butcher block countertops & stainless-steel appliances,while hardwood floors add warmth & elegance throughout. The lower level provides a flexible recreation room or office space, 3/4 bath & additional finished room, ideal for a 4th bedroom. The utility/mud room leads to the patio & expansive deck,where you can relax by the pool or in the hot tub. Outdoor & hobby enthusiasts will appreciate the 1,080 sqft shop w/ metal roof & reinforced flooring-perfect for projects or storage, RV carport, outbuildings, covered woodshed & greenhouse. Conveniently located near freeways,restaurants, shops & more!
- Type:
- Single Family
- Sq.Ft.:
- 2,172
- Status:
- Active
- Beds:
- 3
- Year built:
- 2020
- Baths:
- 4.00
- MLS#:
- 2246999
- Subdivision:
- Puyallup
ADDITIONAL INFORMATION
Stunning like new Custom Home with a full ADU. Full suite on the main floor with its own entrance plus washer - dryer, refrigerator, full bath, microwave, etc. Features AC, oak hardwoods, full wood wrap windows, custom blinds, vaulted great room, formal dining room, built-ins, grand fireplace, heated floors and an open rail staircase. White and bright chefs kitchen with quartz, farm sink, & classic full tile backsplash. Wired for a generator/hot tub, gas stub in rear for BBQ and plenty of room for parking. Enjoy a private manicured backyard with spacious outdoor covered living and irrigation system. Sought after location with excellent walk-ability to downtown and everything you need!
- Type:
- Single Family
- Sq.Ft.:
- 2,456
- Status:
- Active
- Beds:
- 3
- Year built:
- 1976
- Baths:
- 3.00
- MLS#:
- 2247632
- Subdivision:
- Puyallup
ADDITIONAL INFORMATION
NEW REDUCED PRICE! Step inside this charming 3 bed, 3 bath home and discover spacious living areas including a large kitchen with a built in oven, and a dining room with crown molding and wainscoting. The versatile family room can be used as a main floor primary bedroom with its own bath, ideal for multi generational living. An unfinished attic offers great storage or future expansion potential. Outside, the property boasts 2.5 acres of open space and mature forest, providing ample room for outdoor activities. Enjoy two large decks off the front door and back slider, perfect for entertaining and soaking in the serene environment. Zoning allows for an additional house, shop, or ADU. Private water well.
- Type:
- Single Family
- Sq.Ft.:
- 2,286
- Status:
- Active
- Beds:
- 3
- Year built:
- 2024
- Baths:
- 3.00
- MLS#:
- 2245901
- Subdivision:
- Puyallup
ADDITIONAL INFORMATION
MOVE IN READY! Stunningly roomy and bright, corner lot, single story living in Mt Glen by JK Monarch Fine Homes. Our 2286 layout - 3bd, den, 2.5 bath. Kitchen includes quartz countertops, SS appliances (gas range, hoodfan, micro & DW) plus kitchen island w/ single basin sink, walk-in pantry & soft close cabinets. Open kitchen, dining, greatroom w/ vaulted ceiling & slider out to large covered back patio. Primary suite is spacious w/ walk-in closet plus ensuite offers dual vanities, soaking tub and glass/tile walk-in shower. Additional included features: Gas Fplace, 8' interior doors, window blinds, Heat Pump (A/C), fully fenced, landscaped + front yard irrigation. 2 car garage. Small community of just 16 homes, close to Meridian shopping.
$1,250,000
1922 10th Avenue NW Puyallup, WA 98371
- Type:
- Single Family
- Sq.Ft.:
- 2,692
- Status:
- Active
- Beds:
- 4
- Year built:
- 2024
- Baths:
- 3.00
- MLS#:
- 2244585
- Subdivision:
- Downtown
ADDITIONAL INFORMATION
New Construction Rambler built by Mike Schwartz Construction, 3 time award winner of the Master Builders Association's Custom Home Builder of the Year. Well designed plan for everyday luxury living on almost a 1/2 acre, fully fenced secluded lot w/ a driveway privacy gate. Open living w/ a great room, a statement fireplace, 4 bedrooms (two primaries) & 3 baths, walk in pantry w/ sink, large open utility room. Features hardwood floors, bathroom heated tile floors, custom closets, designer lighting-including under mounts & hallway step lights. Kitchen boasts commercial KitchenAid appliances, custom-built cabinets & spacious walk-in pantry w/custom shelving. Fireplace in the outdoor covered living space w/ vaulted cedar ceiling. 4 car garage!
- Type:
- Single Family
- Sq.Ft.:
- 768
- Status:
- Active
- Beds:
- 2
- Year built:
- 1940
- Baths:
- 1.00
- MLS#:
- 2245161
- Subdivision:
- Puyallup Valley
ADDITIONAL INFORMATION
Location, location, location! This cute rambler in Puyallup is the perfect starter home,future investment or rental property. Live here while you transform this property into your ideal low maintenance home or long term/short term rental. From your property, look at the beautiful mountain view. Covered front porch, detached garage, RV or boat parking. Come make your homestead on this quiet dead end road.Great location and price, won't last long!
- Type:
- Single Family
- Sq.Ft.:
- 2,309
- Status:
- Active
- Beds:
- 4
- Year built:
- 1994
- Baths:
- 3.00
- MLS#:
- 2238476
- Subdivision:
- Gem Heights
ADDITIONAL INFORMATION
Welcome to your whimsical retreat in Gem Heights! This 4 bdrm, 2.5 ba treasure offers 2,300+ sqft of pure delight. Enjoy a lovely, landscaped yard w/extra parking on a very quiet cul-de-sac. Inside, enjoy soaring ceilings & sunlight dancing on newer flooring. The bright, open kitchen features SS appliances, a bay window, & flows into the cozy bonus room w/ gas fireplace & custom built-ins! The 5-piece primary ensuite is a haven- including an enormous soaking tub & sitting area. The huge sunroom is perfect for morning yoga or entertaining, and the large private backyard includes a sizable deck (fun summer bbqs?) & 2 sheds. This home blends charm w/modern convenience- Come tour it today & fall in love!! $2500 in buyer incentives!!!
- Type:
- Manufactured Home
- Sq.Ft.:
- 1,248
- Status:
- Active
- Beds:
- 2
- Year built:
- 1983
- Baths:
- 2.00
- MLS#:
- 2239194
- Subdivision:
- Puyallup Valley
ADDITIONAL INFORMATION
Move into this quaint 55+ community where pride of ownership shows. This newly renovated move in ready home features 2 bedrooms, den (3rd bedroom?), 2 baths, kitchen with eating area and SS appliances, living room with lots of light, primary bedroom with its own bath. Park rent reduced to only $750 to include a one year $200/month rent credit (current rent is $950). Park is close to all amenities with a very active community and a clubhouse too. Welcome home!
- Type:
- Single Family
- Sq.Ft.:
- 3,302
- Status:
- Active
- Beds:
- 4
- Year built:
- 2024
- Baths:
- 3.00
- MLS#:
- 2238414
- Subdivision:
- Puyallup
ADDITIONAL INFORMATION
Make this home yours by choosing the interior colors & finishes! This 3,302 SF home is located on a HUGE homesite & will boast a chef's kitchen w/ custom cabinets, quartz counters w/ full height backsplash & SS appliances. Spacious family rm w/ FP & large slider leading to covered outdoor living area, allowing for an abundance of natural light. Primary suite w/ walk-in closet, free standing tub & private water closet. Spacious leisure rm, perfect for entertaining! Other features include 3-car garage, heat pump, electric car charger, front & backyard landscaping & more! Timber Ridge Estates in Puyallup is conveniently located off 78th Ave E between Canyon Rd & Meridian Ave E w/ endless options for shopping, restaurants, freeway access, etc.
- Type:
- Single Family
- Sq.Ft.:
- 3,003
- Status:
- Active
- Beds:
- 5
- Year built:
- 2024
- Baths:
- 3.00
- MLS#:
- 2237127
- Subdivision:
- Puyallup
ADDITIONAL INFORMATION
Located in Puyallup, minutes from Canyon Rd & Hwy 512, Birch by JK Monarch Fine Homes offers Homesite 12 located in the cul-de-sac! This 3003 sf home has a main level den/guest suite w/ walk in closet + conveniently located 3/4 bath. Kitchen features quartz countertop, stainless steel appliances including gas range, 42" upper cabinets w/ soft close feature, undermount sink & walk in pantry. Primary suite is a true retreat w/ large walk-in closet & spa inspired ensuite offering dual sinks, glass/tile shower and large tub. 3 additional bedroom upstairs + bonus loft. Heat Pump (A/C), fully fenced & landscaped, outdoor covered patio w/ spacious yard & 3 car garage. NOVEMBER COMPLETION & $20,000 BUYER BONUS! Come see it today!!
- Type:
- Single Family
- Sq.Ft.:
- 1,450
- Status:
- Active
- Beds:
- 3
- Year built:
- 2001
- Baths:
- 2.00
- MLS#:
- 2235727
- Subdivision:
- South Hill
ADDITIONAL INFORMATION
Welcome to your wonderful 3 bedroom/1.5 bathroom 3 story home! This beautiful home is open with lots of natural light. Enter into a spacious living room, formal dining room and kitchen with pergo floors. A large primary bedroom and 2nd bedroom are located on the top floor. A 3rd bedroom or could be a family room is on the ground level. The home is completed with a utility room, ceiling fans, over sized garage and tons of closet space. Front yard has a sprinkler system. The HOA takes care of front & sides of home yard maintenance, provides roof & gutter cleaning, siding cleaning and painting of the wood trim. Come sip your morning coffee on your front porch or back patio. Minutes to Hwy 512, mall, restaurants and parks!
- Type:
- Manufactured Home
- Sq.Ft.:
- 1,338
- Status:
- Active
- Beds:
- 2
- Year built:
- 1972
- Baths:
- 2.00
- MLS#:
- 2236306
- Subdivision:
- Mcmillin
ADDITIONAL INFORMATION
Nestled on a corner lot, this charming 2-bedroom, 1.75-bathroom home in McMillan Meadows 55+ community offers a spacious retreat. Relax on the expansive covered patio and enjoy the open spaces just across the street. The primary bedroom boasts a dressing area and a private updated 3/4 bath. The kitchen with eating space is designed for convenience, flowing seamlessly into the formal dining area, which opens to the inviting living room. Additional storage available both in the convenient carport and behind. Enjoy easy access to the Foothills trail, Orting Hwy, High Cedars Golf Course, and Shultz Farm for fresh produce. Live comfortably in this serene setting.
- Type:
- Single Family
- Sq.Ft.:
- 3,025
- Status:
- Active
- Beds:
- 5
- Year built:
- 2024
- Baths:
- 4.00
- MLS#:
- 2233350
- Subdivision:
- Sunrise
ADDITIONAL INFORMATION
We have finished basement plans! This open concept 3025 Daylight Basement features 5 beds/4 baths plus a loft. Perfect for entertaining with the open great room and kitchen area that flow seamlessly to the extended covered deck overlooking the lush greenspace. Features include 9' main floor ceilings, gas fireplace, a fenced and landscaped yard, quartz countertops throughout and a heat pump (AC!). On the basement level there's a bed/bath and rec area which is perfect for guests or just extra room to entertain!
- Type:
- Single Family
- Sq.Ft.:
- 2,286
- Status:
- Active
- Beds:
- 4
- Year built:
- 2024
- Baths:
- 3.00
- MLS#:
- 2229366
- Subdivision:
- Puyallup
ADDITIONAL INFORMATION
Looking for 1-level living with roomy backyard in Puyallup? This new build residence will boast premium features throughout. Kitchen features solid countertops, SS appls & a spacious island complemented by an undermount sink. The seamless flow between the kitchen, dining and great room, enhanced by a slider leading to an oversized covered back patio, offers an ideal setting for indoor/outdoor living in the PNW. The primary suite impresses with its expansive walk-in closet and ensuite featuring dual vanities and a luxurious glass/tile walk-in shower. Heat Pump (A/C) for year-round comfort and a professionally landscaped front yard. Photos not of actual home. Small community of just 14 homes on a single cul-de-sac street. $15K design credit.
$1,049,000
9404 139th Street Ct E Puyallup, WA 98373
- Type:
- Single Family
- Sq.Ft.:
- 2,928
- Status:
- Active
- Beds:
- 4
- Year built:
- 2024
- Baths:
- 3.00
- MLS#:
- 2225735
- Subdivision:
- Puyallup
ADDITIONAL INFORMATION
Absolute Dream! Brand New Coveted Modern Farmhouse by Great Northwest Homes! Exceptional quality with meticulously designed features and upgrades. Grand entry with double doors, soaring ceilings, custom-built open beams, open iron rail staircase, custom lighting and LVP flooring throughout main level. Great room w/ stunning floor to ceiling stone fireplace leading into kitchen with custom built rift sawn oak cabinets, full quartz backsplash and premium appliances with microwave-air fryer oven combo. Main floor owners suite w/private patio, huge walk-in closet, bath with dual vanities, soaking tub + tile walk-in shower. Fully landscaped with massive private covered outdoor living space and lots of room!
- Type:
- Manufactured Home
- Sq.Ft.:
- 960
- Status:
- Active
- Beds:
- 2
- Year built:
- 1975
- Baths:
- 2.00
- MLS#:
- 2215724
- Subdivision:
- Puyallup Valley
ADDITIONAL INFORMATION
Welcome to your newly renovated retreat in the heart of Golden Rose—a premier 55+ community nestled along the picturesque trails of the Puyallup River. This charming 2-bedroom, 1.5-bathroom home offers a serene escape with all the comforts you desire. Step inside to discover a cozy interior that has been freshly updated with attention to detail. The spacious backyard provides ample space for outdoor activities and gardening. Park your vehicle with ease under the convenient carport, and utilize the storage shed for added convenience. Centrally located in Puyallup with easy access to shopping, dining, entertainment & more. Don't miss out on the opportunity to make this meticulously cared-for home your own.
- Type:
- Single Family
- Sq.Ft.:
- 2,925
- Status:
- Active
- Beds:
- 5
- Year built:
- 2024
- Baths:
- 3.00
- MLS#:
- 2214394
- Subdivision:
- Sunrise
ADDITIONAL INFORMATION
MOVE IN READY! Upon entry of this 2925 Plan you'll notice the 9' ceilings on the main and an open layout maximizing design and functionality. This spacious plan features 5 beds, 2.75 baths plus mud room, den and upstairs loft. With a 3rd car garage, large walk-in pantry and walk-in primary closet, there's no shortage of storage space! The open layout kitchen and great room make this perfect for entertaining with an 8’ tall slider welcoming you to step out onto the extended covered patio. And at the end of the day, retreat to your 5-piece primary bath with an elegant tiled walk-in shower and large walk-in closet. ASK ABOUT SPECIAL PROMO WITH PREFERRED LENDER IF HOME CAN CLOSE BY 11/27/24!
- Type:
- Single Family
- Sq.Ft.:
- 3,568
- Status:
- Active
- Beds:
- 5
- Year built:
- 2024
- Baths:
- 4.00
- MLS#:
- 2214393
- Subdivision:
- Puyallup
ADDITIONAL INFORMATION
This 3568 plan is almost complete! It features 5 bedrooms with 4 upstairs & 1 in the daylight basement, 3.5 bath plus a loft and 3 car garage. The large kitchen island overlooks the spacious great room with ample natural light and 9' ceilings. Upstairs you'll find generously sized bedrooms with a 5-piece en-suite primary bathroom. Other features of this home include quartz counters, luxury vinyl plank floors, a deck off the main, stainless steel appliances, and a fenced and landscaped yard with a view of a lush greenspace. This Energy Star Certified Home also comes with a heat pump so you can enjoy heating and cooling year-round.

Listing information is provided by the Northwest Multiple Listing Service (NWMLS). Based on information submitted to the MLS GRID as of {{last updated}}. All data is obtained from various sources and may not have been verified by broker or MLS GRID. Supplied Open House Information is subject to change without notice. All information should be independently reviewed and verified for accuracy. Properties may or may not be listed by the office/agent presenting the information.
The Digital Millennium Copyright Act of 1998, 17 U.S.C. § 512 (the “DMCA”) provides recourse for copyright owners who believe that material appearing on the Internet infringes their rights under U.S. copyright law. If you believe in good faith that any content or material made available in connection with our website or services infringes your copyright, you (or your agent) may send us a notice requesting that the content or material be removed, or access to it blocked. Notices must be sent in writing by email to: [email protected]).
“The DMCA requires that your notice of alleged copyright infringement include the following information: (1) description of the copyrighted work that is the subject of claimed infringement; (2) description of the alleged infringing content and information sufficient to permit us to locate the content; (3) contact information for you, including your address, telephone number and email address; (4) a statement by you that you have a good faith belief that the content in the manner complained of is not authorized by the copyright owner, or its agent, or by the operation of any law; (5) a statement by you, signed under penalty of perjury, that the information in the notification is accurate and that you have the authority to enforce the copyrights that are claimed to be infringed; and (6) a physical or electronic signature of the copyright owner or a person authorized to act on the copyright owner’s behalf. Failure to include all of the above information may result in the delay of the processing of your complaint.”
Puyallup Real Estate
The median home value in Puyallup, WA is $565,000. This is higher than the county median home value of $509,000. The national median home value is $338,100. The average price of homes sold in Puyallup, WA is $565,000. Approximately 48.6% of Puyallup homes are owned, compared to 47.42% rented, while 3.98% are vacant. Puyallup real estate listings include condos, townhomes, and single family homes for sale. Commercial properties are also available. If you see a property you’re interested in, contact a Puyallup real estate agent to arrange a tour today!
Puyallup, Washington has a population of 42,366. Puyallup is less family-centric than the surrounding county with 31.31% of the households containing married families with children. The county average for households married with children is 32.93%.
The median household income in Puyallup, Washington is $81,224. The median household income for the surrounding county is $82,574 compared to the national median of $69,021. The median age of people living in Puyallup is 37.3 years.
Puyallup Weather
The average high temperature in July is 77.3 degrees, with an average low temperature in January of 35.3 degrees. The average rainfall is approximately 41.3 inches per year, with 4 inches of snow per year.
