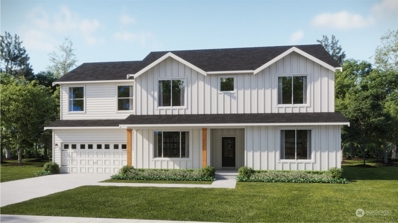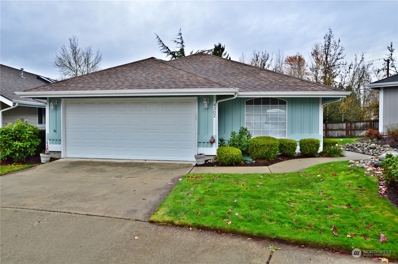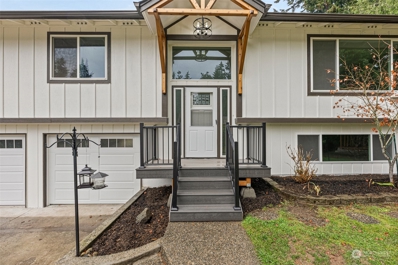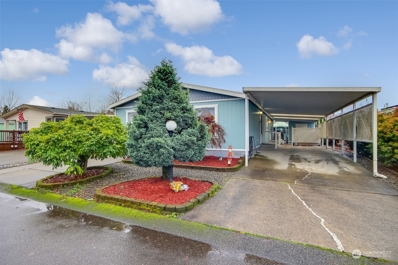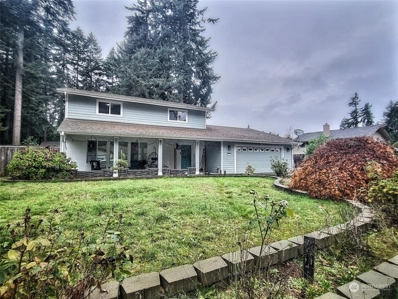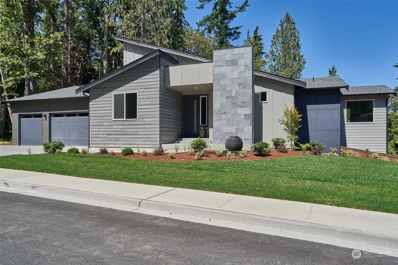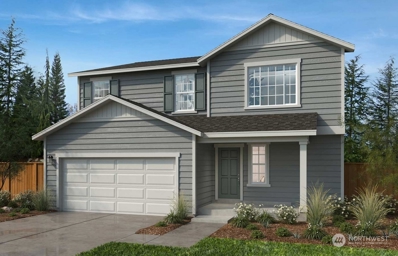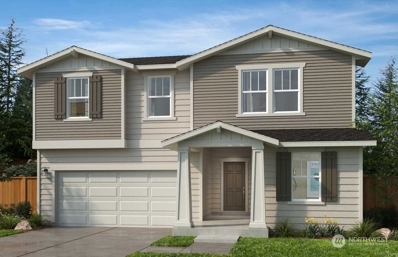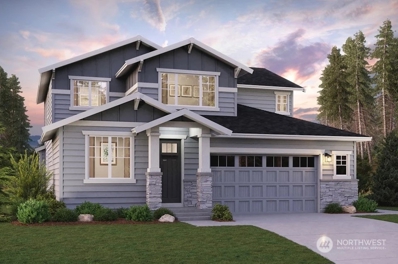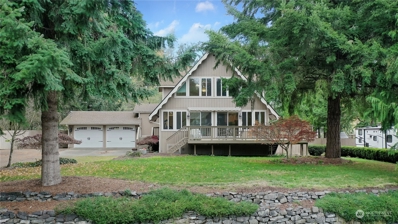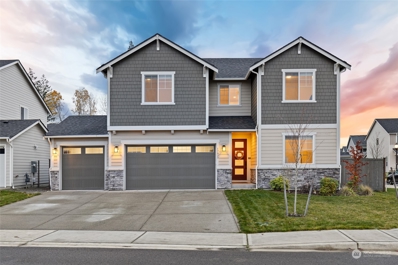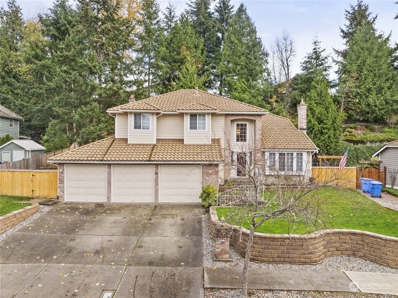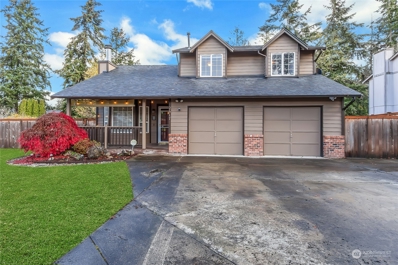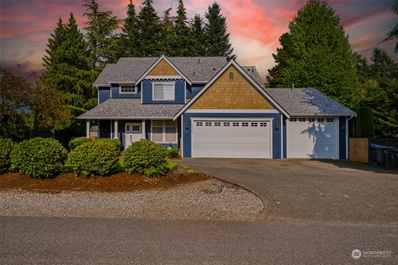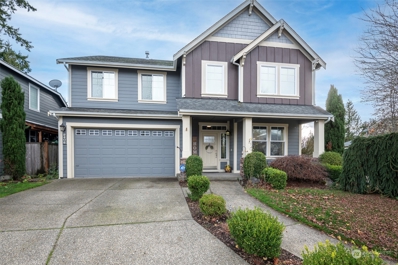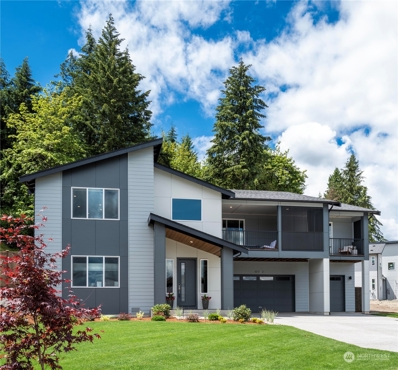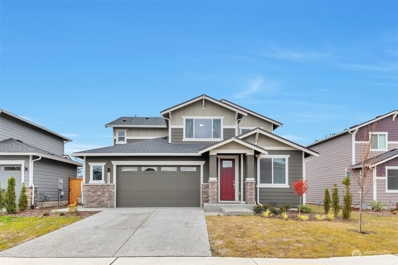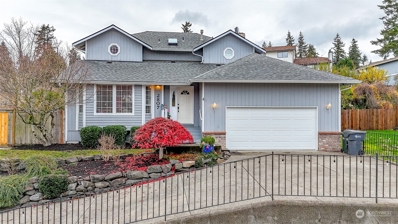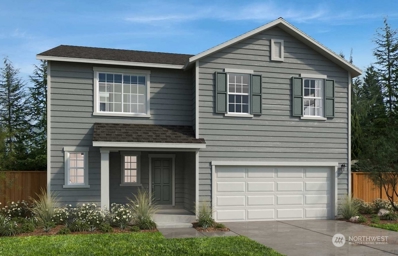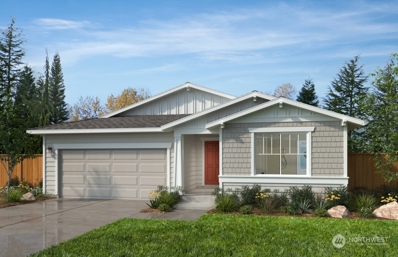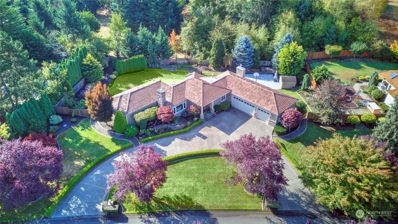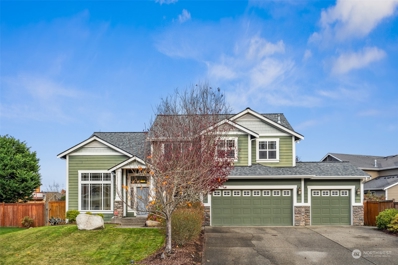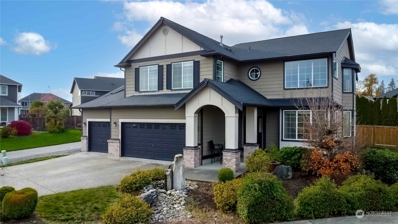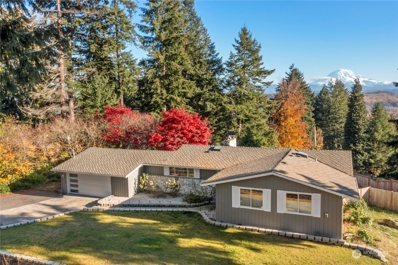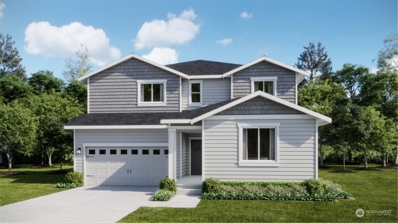Puyallup WA Homes for Sale
- Type:
- Single Family
- Sq.Ft.:
- 2,832
- Status:
- NEW LISTING
- Beds:
- 4
- Year built:
- 2024
- Baths:
- 3.00
- MLS#:
- 2314049
- Subdivision:
- Puyallup
ADDITIONAL INFORMATION
Introducing The Uplands by Lennar Homes, Puyallup's newest luxury home community! This Hawthorn II is nestled on one of our largest homesites, providing an abundance of space for every day living & entertaining. The first floor has an open-concept design that flows effortlessly into a covered patio, perfect for seamless gatherings and multitasking. A private, generously sized bedroom is tucked away on the first floor for added tranquility. Upstairs, 3 additional bedrooms, including a luxurious owner’s suite complete with a spa-inspired ensuite bathroom and a spacious walk-in closet, surround a versatile bonus room. Buyer's broker must be registered during customers first interaction w/Lennar Homes associate to be eligible for compensation.
- Type:
- Condo
- Sq.Ft.:
- 1,419
- Status:
- NEW LISTING
- Beds:
- 2
- Year built:
- 1998
- Baths:
- 2.00
- MLS#:
- 2313532
- Subdivision:
- South Hill
ADDITIONAL INFORMATION
Hard to fine! South hill highly desirable Willow Gardens 55+ Gated Community. This well-maintained single level home sits at the end of the cul-de-sac. Open concept with gas fireplace in living room, den, and a deck outback and A/C. Enjoy your large Master Suite with a large walk-in closet and bathroom. Plenty of activities, close to shopping, medical, parks, restaurants, and more. This is a must see.
- Type:
- Single Family
- Sq.Ft.:
- 1,943
- Status:
- NEW LISTING
- Beds:
- 3
- Year built:
- 1977
- Baths:
- 3.00
- MLS#:
- 2313207
- Subdivision:
- Puyallup
ADDITIONAL INFORMATION
Spectacular 3-bedroom, 3 bath home in a great Puyallup neighborhood. Large, oversized lot on a quiet dead-end street, with plenty of parking for all your toys. Freshly remodeled with new vinyl plank flooring, carpet, and vinyl windows. The kitchen features granite counter tops with white cabinets. This home has many features including a large rec room with wet bar, 2 fireplaces, large deck, cement patio, private backyard with RV parking and so much more.
- Type:
- Manufactured Home
- Sq.Ft.:
- 1,399
- Status:
- NEW LISTING
- Beds:
- 3
- Year built:
- 1996
- Baths:
- 2.00
- MLS#:
- 2313620
- Subdivision:
- Puyallup
ADDITIONAL INFORMATION
Beautiful well cared for home in 55+ community of Noble Firs! This gated community will make you feel secure and has welcoming neighbors! Light and bright kitchen with eating bar has gorgeous stainless-steel appliances & new double oven! Formal dining room flows well into spacious living room. Primary bedroom has large walk-in closet & updated primary bath! Furnace & Heat Pump 2 years old and home has disabled access. 2 large storage sheds, one has electricity & makes a nice workshop! The beautifully landscaped backyard w/ gazebo is fully fenced and backs to permanent greenbelt with incredible views! See elk, deer, nesting eagles, Canadian geese & other wildlife! RV Parking, gardening space, walking trails, & more! Hurry this will go fast!!
- Type:
- Single Family
- Sq.Ft.:
- 2,400
- Status:
- NEW LISTING
- Beds:
- 4
- Year built:
- 1973
- Baths:
- 4.00
- MLS#:
- 2312930
- Subdivision:
- South Hill
ADDITIONAL INFORMATION
Situated on .26 acres in Puyallup, this magnificent home boasts four bedrooms, a bonus room, and 3.5 bathrooms. Comprehensive updates have revitalized the property, rendering it nearly indistinguishable from a newly constructed residence. Key renovations include the installation of LVT flooring, newer siding, heat pump, furnace, water heater, circuit panel and refreshed landscaping featuring a fire pit, all completed in 2021. The kitchen is a masterful blend of form and function, showcasing a slate backsplash and breakfast bar, while the expansive family room is cleverly concealed behind rustic barn-style sliding doors. Exterior highlights encompass a perfectly sized deck ideal for entertaining, and generous parking provisions.
- Type:
- Single Family
- Sq.Ft.:
- 3,263
- Status:
- Active
- Beds:
- 5
- Year built:
- 2024
- Baths:
- 4.00
- MLS#:
- 2313081
- Subdivision:
- Sunrise
ADDITIONAL INFORMATION
$50,000 ICHIJO BUYER INCENTIVE. TAKANE, by Ichijo USA. The NAGOYA floor plan, Homesite #13 is MOVE-IN-READY, 3263 sqft, 5 bed, 3.5 bath home, 3-car garage and an expansive balcony with territorial views. Walk-in Pantry. Bonus room on lower level. Large Primary bedroom with tray ceiling and 5 piece bathroom. Walk-in closet. Covered patio. Personalize your home by choosing all your hard surfaces at the Design Studio. Ichijo buyer surveys continue to indicate Quality as the reason for choosing Ichijo, including: Tastefully designed contemporary exteriors, Piano Finish Cabinetry, Unique Interior Doors, and much more. Visit Model at 17702 142nd Ave E, Puyallup, Wa. 98374. If represented by a broker, broker must accompany & register at 1st visit.
- Type:
- Single Family
- Sq.Ft.:
- 2,565
- Status:
- Active
- Beds:
- 4
- Year built:
- 2024
- Baths:
- 3.00
- MLS#:
- 2312952
- Subdivision:
- Sunrise
ADDITIONAL INFORMATION
Personalize this home and make it unique to you! Upon entry of our 2565 Plan you'll notice the open concept kitchen/great room area as well as large den/office area. Upstairs is a spacious loft, and generously sized primary bedroom with en-suite primary bath. Standard features include a fenced and landscaped yard, garage door openers, quartz countertops throughout, and heat pump (AC!) in this energy star certified home. This is a presale listing and is one of 5 plans that you can pick for this homesite. You also get to pick your own finishes out of our fabulous Design Studio!
- Type:
- Single Family
- Sq.Ft.:
- 2,350
- Status:
- Active
- Beds:
- 3
- Year built:
- 2024
- Baths:
- 3.00
- MLS#:
- 2312865
- Subdivision:
- Sunrise
ADDITIONAL INFORMATION
This well thought out new construction plan offers function, space and comfort that is great for large gatherings or just simple daily living. Upon entry you'll notice the open concept kitchen/great room area that looks out over the backyard. Upstairs is a spacious loft, and generously sized primary bedroom with en-suite primary bath. Standard features include a fenced and landscaped yard, garage door openers, quartz countertops throughout, and heat pump (AC!) in this energy star certified home. This is a presale listing and is one of two plans that you can pick for this homesite. Personalize this home out of our fabulous design studio and make it special to you!
- Type:
- Single Family
- Sq.Ft.:
- 2,886
- Status:
- Active
- Beds:
- 4
- Year built:
- 2022
- Baths:
- 4.00
- MLS#:
- 2312856
- Subdivision:
- South Hill
ADDITIONAL INFORMATION
Step into this beautifully designed 4-bedroom, 3.5-bathroom home, crafted to blend comfort, style, and functionality. The expansive kitchen is a chef’s dream, equipped with modern stainless steel appliances, sleek quartz surfaces, and an oversized island that makes hosting or daily meals effortless. A separate 1 bed 1 bath Mother-In-Law suite with its own entrance, kitchen, and living area adds incredible versatility—perfect for accommodating visitors or generating rental income. Sunlit interiors, elegant details, and generous living spaces make this property an inviting retreat. Ideally situated close to excellent schools, shopping centers, and outdoor activities, this home is ready to impress. Book your private viewing today!
- Type:
- Single Family
- Sq.Ft.:
- 3,533
- Status:
- Active
- Beds:
- 4
- Year built:
- 1981
- Baths:
- 4.00
- MLS#:
- 2309405
- Subdivision:
- Puyallup
ADDITIONAL INFORMATION
This magnificent 4-bed, 3.25-bath A-frame home offers 3,533 sq ft of luxurious living space on a large lot with subdivision potential. Features include a gourmet kitchen with high-quality appliances, a main-level primary suite with a 5-piece en-suite bath, 3 additional bedrooms, and a possible ADU in the fully finished large basement. The home is filled with natural light, has a newer roof, water heater, and HVAC system, and comes with a generator for added convenience and peace of mind. The property also includes RV parking, making it perfect for adventurers. The spacious lot provides ample outdoor space for gardening, recreation, or future development. This home combines A-frame charm with modern conveniences and endless possibilities.
- Type:
- Single Family
- Sq.Ft.:
- 2,911
- Status:
- Active
- Beds:
- 4
- Year built:
- 2022
- Baths:
- 3.00
- MLS#:
- 2311903
- Subdivision:
- Puyallup
ADDITIONAL INFORMATION
Ideally positioned on a coveted corner lot, this stunning Coronado plan home is better than new. The open main floor features a spacious great room, a gourmet kitchen, a sunlit dining area, and a convenient main-level bedroom with a 3/4 bath. Upstairs, enjoy a versatile loft, a laundry room, and two large bedrooms with walk-in closets. The luxurious owner's suite offers a private retreat with a spa-like en-suite and an expansive walk-in closet. Complete with a finished three-car garage with epoxy flooring, in-ground sprinkler system, and a fully fenced backyard, this home is perfect for entertaining. Conveniently located near dining, shopping, parks, JBLM, and major freeways. Welcome Home!
- Type:
- Single Family
- Sq.Ft.:
- 2,265
- Status:
- Active
- Beds:
- 4
- Year built:
- 1990
- Baths:
- 3.00
- MLS#:
- 2312398
- Subdivision:
- Manorwood
ADDITIONAL INFORMATION
Highly sought-after Manorwood North neighborhood is a must see! This home is ideal for those who love to relax and enjoy their own private wooded grounds. Vaulted ceiling in the living lets in the light and is a large space to entertain. Kitchen has ample counter space, wood cabinets, double oven and an island. Family room with a brick gas fireplace will have you stretching out while looking out to your patio. Master suite boasts a 5-piece bathroom, double door entry, walk-in closet, and views of your hillside retreat. Huge three car garage is spacious and perfect for your workshop and storage. New A/C and furnace are a great addition. Good Samaritan hospital min away. Located near amenities and the top-rated Puyallup School District!
- Type:
- Single Family
- Sq.Ft.:
- 1,610
- Status:
- Active
- Beds:
- 3
- Year built:
- 1994
- Baths:
- 3.00
- MLS#:
- 2312300
- Subdivision:
- Puyallup
ADDITIONAL INFORMATION
Welcome to your serene retreat in the sought-after Larkspur community! This home boasts over 1,600 Sq Ft with vaulted ceilings and abundant windows that bathe the interior in natural light. New Roof in 2018 with a transferrable warranty, Air Conditioning installed 2018, new carpet on the main floor installed in 2018. The fully fenced backyard is ideal for entertaining and gardening, offering privacy and tranquility. With easy highway access, you're well-positioned to explore all that Puyallup has to offer including the South Hill Mall, hospitals, dining and retail, and plenty of parks including Wildwood Park. Don't miss the chance to call this haven your home!
- Type:
- Single Family
- Sq.Ft.:
- 2,292
- Status:
- Active
- Beds:
- 3
- Year built:
- 2000
- Baths:
- 3.00
- MLS#:
- 2312240
- Subdivision:
- Puyallup
ADDITIONAL INFORMATION
Welcome home to this fantastic 3 Bedroom +Bonus/Den/Office home featuring over 2,292 square feet on a third of an acre, perfect for entertaining, with NO HOA. The exterior features a fully fence lot, large patio, level garden space, on a corner lot full of privacy. The interior boasts decorative leaded glass in the formal dining room entry, large windows for light, hardwood floors, new carpet, New Roof and Paint, vaulted ceilings, a 14 foot kitchen island with granite countertops, eating space within the kitchen, and formal dining room. The master suite offers French door entry, a soaking tub and shower in the ensuite, with plenty of closet space. Don't miss the garage! This 3-car Tandem (4 car garage)is perfect for shop space and toys.
- Type:
- Single Family
- Sq.Ft.:
- 2,692
- Status:
- Active
- Beds:
- 4
- Year built:
- 2009
- Baths:
- 3.00
- MLS#:
- 2311735
- Subdivision:
- South Hill
ADDITIONAL INFORMATION
This stunning 4-bedroom, 2.5-bathroom home offers an open floorplan with cherry hardwood floors downstairs and carpet upstairs. The spacious kitchen boasts stainless steel appliances, a butler's pantry, and a walk-in pantry. Upstairs, find a rec room, 3 bedrooms, and a luxurious primary suite with California closets, a 5-piece bath, heated floors, a soaker tub, and extra vanity. Enjoy A/C, sprinklers, a security system, and a 2-car garage with built-in cabinets and workbench. The fully-fenced backyard features a patio, pergola, and hot tub in a park-like setting. Minutes to schools, shopping, and freeways, with a community park nearby. Don’t miss out—schedule your showing today!
- Type:
- Single Family
- Sq.Ft.:
- 3,414
- Status:
- Active
- Beds:
- 5
- Year built:
- 2024
- Baths:
- 3.00
- MLS#:
- 2312019
- Subdivision:
- Sunrise
ADDITIONAL INFORMATION
$50,000 ICHIJO BUYER INCENTIVE. TAKANE by Ichijo USA. Quick delivery. The ATAMI floor plan, Homesite #9, 3414 sqft, 5 bed, 2.75 bath home, 3-car garage and an expansive balcony with territorial views. Walk-in Pantry. Bonus room on lower level. Large Primary bedroom with tray ceiling and 5 piece bathroom. Walk-in closet. Covered patio. Personalize your home by choosing all your hard surfaces at the Design Studio. Ichijo buyer surveys continue to indicate Quality as the reason for choosing Ichijo, including: Tastefully designed contemporary exteriors, Piano Finish Cabinetry, Unique Interior Doors, and much more. Visit Model at 17702 142nd Ave E, Puyallup, Wa. 98374. If represented by a broker, broker must accompany & register at 1st visit.
- Type:
- Single Family
- Sq.Ft.:
- 2,900
- Status:
- Active
- Beds:
- 5
- Year built:
- 2023
- Baths:
- 4.00
- MLS#:
- 2308105
- Subdivision:
- South Hill
ADDITIONAL INFORMATION
Welcome to this stunning open-concept 5BR, 3.5BA home designed for modern living and endless possibilities. The heart of the home features a spacious chef’s kitchen with sleek stainless steel appliances, quartz countertops, and a large island—perfect for entertaining and daily life. This residence also includes a private Mother-In-Law suite with its own entrance, kitchen, and living area, ideal for extended living, guests, or rental income. Flooded with natural light, the open layout offers stylish finishes and ample space to unwind. Conveniently located near top-rated schools, shopping, and recreation, this home has it all. Schedule your showing today!
- Type:
- Single Family
- Sq.Ft.:
- 2,138
- Status:
- Active
- Beds:
- 4
- Year built:
- 1989
- Baths:
- 3.00
- MLS#:
- 2310416
- Subdivision:
- Shaw Road
ADDITIONAL INFORMATION
Traditional two story with 4 bedrooms 2.5 baths on a large corner lot. Great, open floor plan perfect for entertaining. Living room with vaulted ceilings, bay window & formal dining room. Open kitchen features granite tile counters Garden window, stainless steel appliances, & separate eating area. Adjacent family room with wood fireplace. Beautiful, engineered bamboo flooring on main floor, newer carpet upstairs. Primary suite with remodeled walk-in tile shower, double vanity & walk in Closet. Fully fenced backyard features entertainment size deck. 3 car garage with loads of parking. Remodeled primary bathroom. Heat pump/AC. Just minutes to shopping, schools and freeways.
- Type:
- Single Family
- Sq.Ft.:
- 2,230
- Status:
- Active
- Beds:
- 3
- Year built:
- 2024
- Baths:
- 3.00
- MLS#:
- 2311400
- Subdivision:
- Sunrise
ADDITIONAL INFORMATION
Step inside this 2230 Plan on corner lot #25 and experience a well thought out floor plan which is great for large gatherings or just simple daily living. Upon entry you'll notice the open concept kitchen/great room area that looks out over the backyard. Upstairs is a spacious loft, and generously sized primary bedroom with en-suite primary bath. Standard features include a fenced and landscaped yard, garage door openers, quartz countertops throughout, and heat pump (AC!) in this energy star certified home. This is a presale listing and is one of multiple plans that you can pick from for this homesite. Personalize this home out of our fabulous design studio and make it unique to you!
- Type:
- Single Family
- Sq.Ft.:
- 2,647
- Status:
- Active
- Beds:
- 4
- Year built:
- 2024
- Baths:
- 3.00
- MLS#:
- 2311300
- Subdivision:
- Sunrise
ADDITIONAL INFORMATION
This is one of our daylight basement plans! Our popular rambler plan + finished basement at 2647 sq ft has an open concept featuring 4 beds/3 baths plus a den/office. The walk-out basement is complete with its own bedroom, bathroom, and recreation area, and is ideal for guests or serves as a perfect retreat for media and game enthusiasts! Entertaining is a breeze with the spacious great room and kitchen area that flow smoothly to the large, covered deck. Features include 9' main floor ceilings, gas fireplace, a fenced and landscaped yard and heat pump (AC!).
$1,349,000
13618 116th Street Ct E Puyallup, WA 98374
- Type:
- Single Family
- Sq.Ft.:
- 4,447
- Status:
- Active
- Beds:
- 4
- Year built:
- 1990
- Baths:
- 4.00
- MLS#:
- 2307586
- Subdivision:
- South Hill
ADDITIONAL INFORMATION
Located in the gated community of Sunrise View Estates, this custom NW traditional home boasts 4 BRs & 3.25 BAs, ideal for multi-generational living. Main Floor boasts gourmet kitchen, custom office, dining room with built-in cabinets, living, family rooms, laundry and Ensuite. The primary suite offers a fireplace, deck and spa-like bath. The lower level includes a second kitchen, laundry and suite, plus a theater with a 4k projector and 2 additional bedrooms w/ Jack & Jill bathroom. Outside, enjoy landscaped grounds, large deck, a hot tub, outdoor shower, sports court, raised garden beds, and a greenhouse. With a 3-car garage and custom cabinets. This property offers both privacy and convenience. 2005 this home was completely remodeled .
- Type:
- Single Family
- Sq.Ft.:
- 2,936
- Status:
- Active
- Beds:
- 5
- Year built:
- 2005
- Baths:
- 3.00
- MLS#:
- 2308460
- Subdivision:
- Sunrise
ADDITIONAL INFORMATION
This spacious 5-bedroom +den/office, 2.75-bathroom home is nestled on a generous 11,801 sq foot lot, offering plenty of room for outdoor living and recreation. The well-designed floor plan includes a flexible space that can be tailored to your needs, whether as a playroom, home gym, or additional living area. The great room is perfect for gatherings, with an open layout that connects seamlessly to the kitchen. The kitchen boasts elegant granite upgrades, adding both style and durability, as well as double oven. For added convenience, there is an office located downstairs, ideal for remote work or a quiet study space. With a combination of functional design & luxurious finishes, this home provides a perfect balance of comfort & versatility.
- Type:
- Single Family
- Sq.Ft.:
- 3,081
- Status:
- Active
- Beds:
- 4
- Year built:
- 2005
- Baths:
- 3.00
- MLS#:
- 2307173
- Subdivision:
- Puyallup
ADDITIONAL INFORMATION
MOTIVATED SELLERS! Stunning upgraded home with breathtaking Mt. Rainier views. Features include engineered hardwood, coved ceilings, granite counters, wainscoting, and brand-new SS appliances. Cozy dining nook with Rainier views and main-level ¾ bath near a versatile bedroom/study. Upstairs boasts a bonus loft, bamboo flooring, and an expansive primary suite with a sitting room, backlit ceiling, and 2024 updated spa-like bathroom. The large backyard offers lush landscaping, a covered patio, privacy trees, & a custom bar shed. Upgrades include a new roof, A/C, & fresh exterior paint. A serene three-tier lighted fountain enhances the entrance. Neighborhood amenities: tennis courts, trails, parks, & award-winning schools. Don’t miss this gem!
- Type:
- Single Family
- Sq.Ft.:
- 3,072
- Status:
- Active
- Beds:
- 4
- Year built:
- 1964
- Baths:
- 3.00
- MLS#:
- 2309272
- Subdivision:
- Puyallup
ADDITIONAL INFORMATION
Imagine a home where everyone has room to breathe.From lively holiday gatherings to quiet evenings,this place was designed for making memories.The house sits on a private corner lot, giving you a peaceful retreat in a welcoming neighborhood. With no neighbors on one side or behind you, summer pool parties are always a hit! Downstairs,the theater room becomes a go-to for movie nights and one of the biggest laundry rooms you will see.The kitchen offers ample storage,makes whipping up feasts with ease.Centrally located,restaurants, shopping and trails in Orting Valley are just minutes away.With quick access to 512 and 167,commuting is a breeze.This home has been filled with love, laughter and adventure,and now it’s ready for the next chapter.
- Type:
- Single Family
- Sq.Ft.:
- 3,355
- Status:
- Active
- Beds:
- 5
- Year built:
- 2024
- Baths:
- 5.00
- MLS#:
- 2309861
- Subdivision:
- Puyallup
ADDITIONAL INFORMATION
Introducing The Uplands by Lennar Homes, Puyallup's newest luxury home address! The Whidbey design, from Lennar Homes' Next Gen® collection, is thoughtfully designed for multigenerational living! This 3,355sf open concept home w/5 bedrooms, 4.5 baths & 3 car tandem garage is highlighted by the ATTACHED MAIN FLOOR ADU w/separate entrance, bdrm, kitchenette & living space. The main home's open-concept seamlessly connects the great room, island kitchen, dining area & covered patio, ideal for everyday living & entertaining. Upstairs, the lux primary suite, 3 additional bdrms & spacious loft is fantastic! Feb. Move-in! Buyer's broker must be registered during customers first interaction with Lennar Associate to be eligible for compensation.

Listing information is provided by the Northwest Multiple Listing Service (NWMLS). Based on information submitted to the MLS GRID as of {{last updated}}. All data is obtained from various sources and may not have been verified by broker or MLS GRID. Supplied Open House Information is subject to change without notice. All information should be independently reviewed and verified for accuracy. Properties may or may not be listed by the office/agent presenting the information.
The Digital Millennium Copyright Act of 1998, 17 U.S.C. § 512 (the “DMCA”) provides recourse for copyright owners who believe that material appearing on the Internet infringes their rights under U.S. copyright law. If you believe in good faith that any content or material made available in connection with our website or services infringes your copyright, you (or your agent) may send us a notice requesting that the content or material be removed, or access to it blocked. Notices must be sent in writing by email to: [email protected]).
“The DMCA requires that your notice of alleged copyright infringement include the following information: (1) description of the copyrighted work that is the subject of claimed infringement; (2) description of the alleged infringing content and information sufficient to permit us to locate the content; (3) contact information for you, including your address, telephone number and email address; (4) a statement by you that you have a good faith belief that the content in the manner complained of is not authorized by the copyright owner, or its agent, or by the operation of any law; (5) a statement by you, signed under penalty of perjury, that the information in the notification is accurate and that you have the authority to enforce the copyrights that are claimed to be infringed; and (6) a physical or electronic signature of the copyright owner or a person authorized to act on the copyright owner’s behalf. Failure to include all of the above information may result in the delay of the processing of your complaint.”
Puyallup Real Estate
The median home value in Puyallup, WA is $514,500. This is higher than the county median home value of $509,000. The national median home value is $338,100. The average price of homes sold in Puyallup, WA is $514,500. Approximately 70.4% of Puyallup homes are owned, compared to 26.03% rented, while 3.57% are vacant. Puyallup real estate listings include condos, townhomes, and single family homes for sale. Commercial properties are also available. If you see a property you’re interested in, contact a Puyallup real estate agent to arrange a tour today!
Puyallup, Washington 98374 has a population of 66,713. Puyallup 98374 is more family-centric than the surrounding county with 36.73% of the households containing married families with children. The county average for households married with children is 32.93%.
The median household income in Puyallup, Washington 98374 is $95,000. The median household income for the surrounding county is $82,574 compared to the national median of $69,021. The median age of people living in Puyallup 98374 is 34.3 years.
Puyallup Weather
The average high temperature in July is 76.6 degrees, with an average low temperature in January of 35.1 degrees. The average rainfall is approximately 43.1 inches per year, with 4.5 inches of snow per year.
