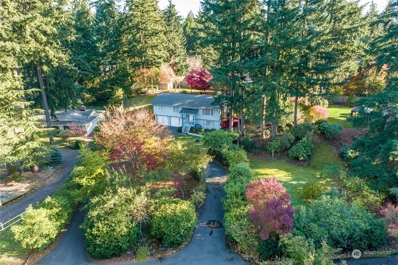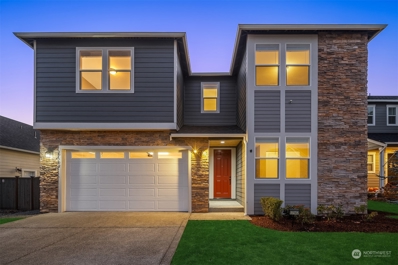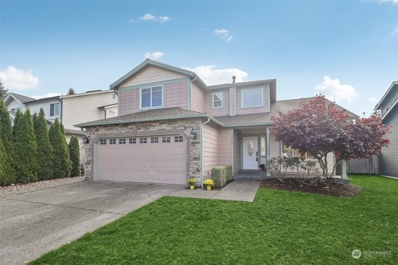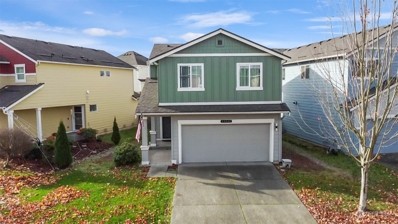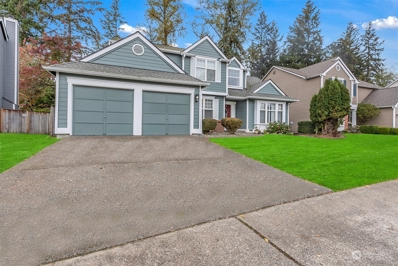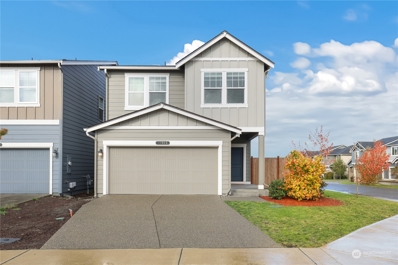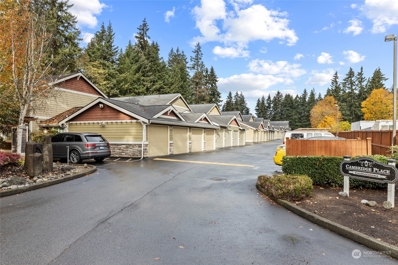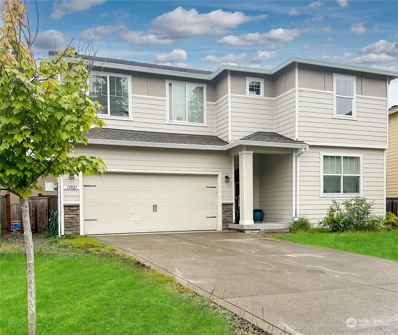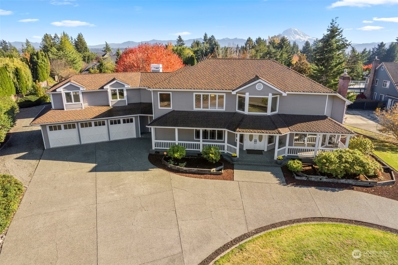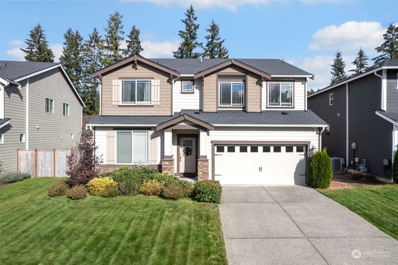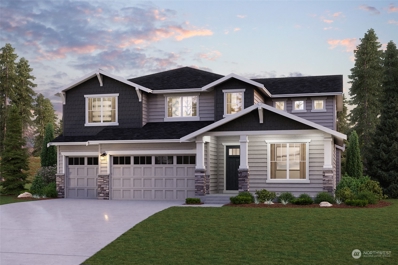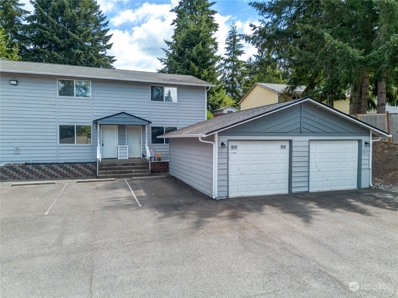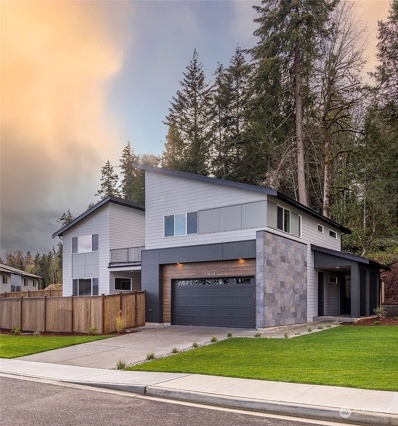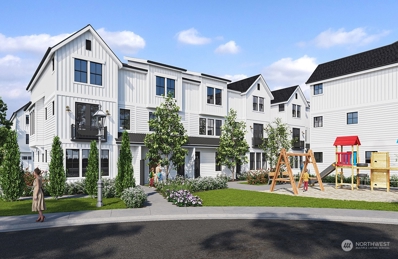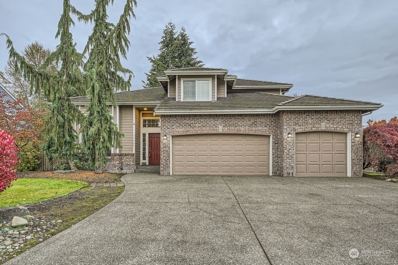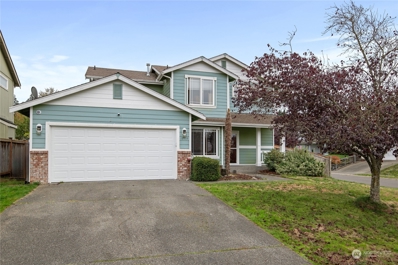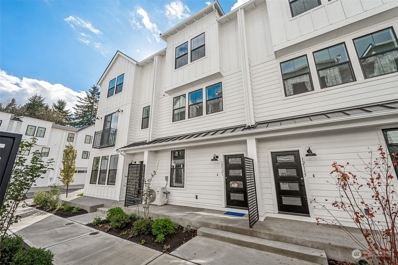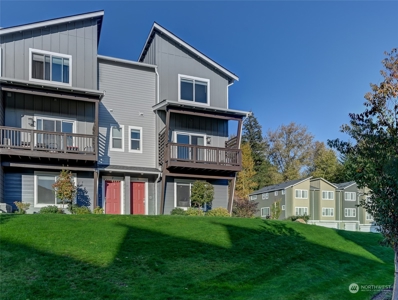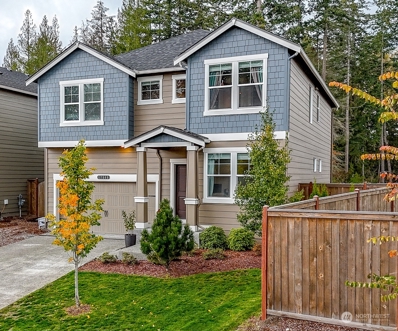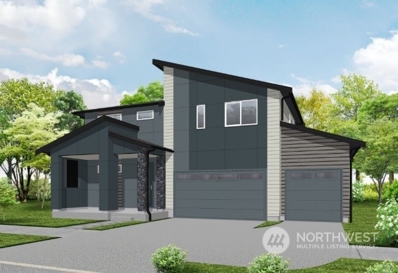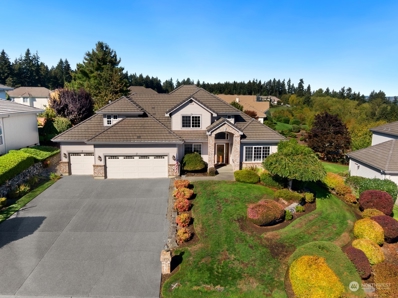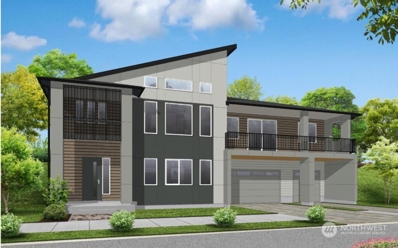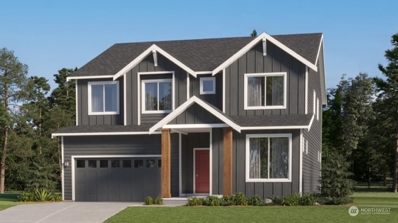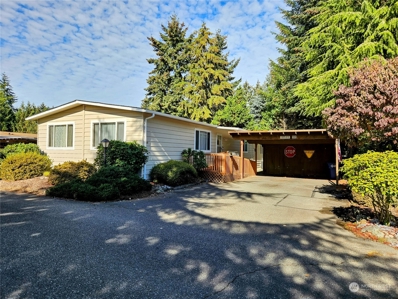Puyallup WA Homes for Sale
- Type:
- Single Family
- Sq.Ft.:
- 1,817
- Status:
- Active
- Beds:
- 4
- Year built:
- 1977
- Baths:
- 3.00
- MLS#:
- 2309450
- Subdivision:
- South Hill
ADDITIONAL INFORMATION
WOW! L@@K At This! A 1400 Sq Foot Shop With A Beautiful Meticulously Maintained 1817 Sq Ft 4 Bedroom, 2.5 Bath Home On A Half Acre With A Heat Pump For A/C In The Summer, Secluded Yet Minutes To All Southhill Has To Offer This Is A Truly Rare Opportunity To Own A Home With A 1400 Sq Foot Shop With 12ft Ceilings Fully Setup For Building Wood Furniture Or Other Woodworking Crafts, A 200 Amp Service And 3 Bay Doors, A Greenhouse For Wintering Over Your Flowers And Veggies, Additionally There Is Another 2 Car Garage Attached To The House Total Garage Parking Between The Shop And The House For At Least 6 Vehicles, RV Parking, A Gorgeous Manicured 1/2 Acre Lot And Much More! Put Some Elbow Room Between You And Your Neighbors Go See For Yourself!
- Type:
- Single Family
- Sq.Ft.:
- 2,911
- Status:
- Active
- Beds:
- 4
- Year built:
- 2022
- Baths:
- 3.00
- MLS#:
- 2308665
- Subdivision:
- Sunrise
ADDITIONAL INFORMATION
Discover Richmond American Homes' Coronado floor plan in Puyallup’s Madronas Sunrise community. Thoughtfully designed, the main floor boasts vaulted ceilings, a private MIL suite, and an integrated sound system for elevated entertainment. The gourmet kitchen impresses with quartz countertops, double ovens, modern appliances, and a walk-in pantry with custom Elfa shelving. Upstairs, a versatile loft connects to the generous primary suite with a five-piece bath and open-concept shower. With two additional bedrooms and a spacious laundry room, privacy and practicality are prioritized. Outside, bespoke landscaping surrounds the property, located near parks, amenities, and top-rated Puyallup schools. Assumable VA loan at 5.25%.
- Type:
- Single Family
- Sq.Ft.:
- 1,929
- Status:
- Active
- Beds:
- 4
- Year built:
- 1995
- Baths:
- 3.00
- MLS#:
- 2308972
- Subdivision:
- Sunrise
ADDITIONAL INFORMATION
Welcome to the Coveted & Desirable Sunrise Neighborhood w/Highly sought-after School District! This Rare 4 Bedroom Home features Primary Suite (w/Full Bath & Walk-in Closet) on Main Floor. The Ideal Open floor plan features Vaulted ceilings, Light filled kitchen, Formal Dining area, Generous Living Room, Powder room & cozy Gas Fireplace! Great for Entertaining! Upper level boast 3 Spacious Bedrooms, Full bath & Bonus area for your at-home office! Nice Utility Room & 2-car Garage w/Storage. Fully Fenced backyard w/Large Shed. Top of the Line Hardy plank Siding & Recent 50 Yr Roof. All new Carpet & Paint. Private Community offers Parks, Trails, Recreation, & Clubhouse. Nearby Shopping & Restaurants. Don't miss this Gem!
- Type:
- Single Family
- Sq.Ft.:
- 1,584
- Status:
- Active
- Beds:
- 3
- Year built:
- 2015
- Baths:
- 3.00
- MLS#:
- 2308578
- Subdivision:
- Puyallup
ADDITIONAL INFORMATION
Welcome to your new home! This spacious 1,584-square-foot single-family residence offers 3 generously sized bedrooms and 1.75 bathrooms on the upper level, with an additional convenient half bathroom downstairs. Upstairs, you'll also find a versatile loft/den, perfect for a home office or cozy retreat. Enjoy modern upgrades like fresh interior paint, energy-efficient solar panels, stainless steel kitchen appliances, security cameras, and a full-sized washer and dryer. And yes, the energy-efficient solar panels are included! Located just minutes from shopping, schools, dining, HWY 512, and JBLM, this home blends comfort and convenience in an ideal location.
- Type:
- Single Family
- Sq.Ft.:
- 1,991
- Status:
- Active
- Beds:
- 3
- Year built:
- 1994
- Baths:
- 3.00
- MLS#:
- 2299339
- Subdivision:
- Sunrise
ADDITIONAL INFORMATION
Price Reduced! Welcome to your beautiful 3 bed 2.5 bath, plus den home in the highly sought after Sunrise Community! This gorgeous, nearly 2000 sq ft home features a formal dining/living area, IMMACULATE updated kitchen that opens to a dinette area and living room with gas fireplace. New trim, and floors downstairs, updated fixtures and backsplash in your bathrooms. Upstairs you will find three spacious bedrooms, including the master bedroom with large walk-in closet. Your backyard ready for entertaining with your own basketball court and patio. The neighborhood Park is just up the street, within walking distance. Puyallup School District, close to shopping & amenities. Perfect time before the new year to be in your new home.
- Type:
- Single Family
- Sq.Ft.:
- 1,628
- Status:
- Active
- Beds:
- 3
- Year built:
- 2022
- Baths:
- 3.00
- MLS#:
- 2306428
- Subdivision:
- Lipoma Firs
ADDITIONAL INFORMATION
Just over 2 years old, this DR HORTON "Resale" 2022 Built-The Lily Plan located in Rainier Ridge at Lipoma Firs offers a corner lot w/ driveway parking & 2 car garage. The Backyard- fully fenced w/ a large patio offering low maintenance. Upstairs -open loft for play & versatility as an office, game rm or theatre space. Down the hall offers 3 bedrms w/ laundry rm for ease. The Main level at Entry invites you thru to the open kitchen, dining & living room area. Community offers low HOA dues, parks & playgrounds w/spotted views of MT. Rainier. Home has A/C, 10 yr Roof warranty, 25 yr siding warranty w/ Smart Package: smart thermostat, Amazon echo dot & smart light switch. BUY NOW & you can close in time for Christmas!!
- Type:
- Condo
- Sq.Ft.:
- 1,094
- Status:
- Active
- Beds:
- 2
- Year built:
- 1988
- Baths:
- 2.00
- MLS#:
- 2308591
- Subdivision:
- Puyallup
ADDITIONAL INFORMATION
Phenomenal 2-BR townhome w/individual garage in enviably located cozy community of Cambridge Place. Nothing to do except move in: new durable LVP flooring, interior paint, cabinets & vanities, lighting fixtures. All appliances as well! Remodeled kitchen with copious storage and solid surface counters. Large BRs w/walk-in closets plus full organizer in primary. Mini-split upstairs for summer nights! Delightful back patio area and yard area for evening BBQs. BIG individual garage plus additional reserved space, and guest parking as well. Very low dues even include garbage and water. So close to Briggs YMCA, shopping, eateries, parks, the fairgrounds, and Hwys 512 and 167. Celebrate the holidays here and begin your journey of home ownership!
- Type:
- Single Family
- Sq.Ft.:
- 2,592
- Status:
- Active
- Beds:
- 5
- Year built:
- 2019
- Baths:
- 3.00
- MLS#:
- 2308398
- Subdivision:
- Lipoma Firs
ADDITIONAL INFORMATION
Add your style to the wonderful two story home featuring an open floor plan. The kitchen has quartz countertops, updated wood cabinets and includes appliances. The mudroom and the walk-in pantry provide additional storage space. The second story includes the master suite, 3 bedrooms, the laundry room, another full bathroom and a large bonus room, The master retreat is an absolute retreat and comes complete with dual sinks, a walk-in shower, a perfectly sized bath tub and a walk-in closet.
$1,275,000
11505 134th Avenue Ct E Puyallup, WA 98374
- Type:
- Single Family
- Sq.Ft.:
- 4,680
- Status:
- Active
- Beds:
- 4
- Year built:
- 1989
- Baths:
- 5.00
- MLS#:
- 2308529
- Subdivision:
- Sunrise
ADDITIONAL INFORMATION
Welcome to this stunning 4-bed, 4-bath home in desirable Sunrise View Estates. Spanning 4,680 sq ft, this luxury retreat blends warmth and elegance. Enjoy mornings in a vaulted kitchen with breathtaking views and afternoons unwinding in spacious living areas. The outdoor oasis features a lighted sport court, gazebo with built-in speakers, outdoor kitchen, fire pit, and a hot tub. Fruit trees and mature landscaping offer privacy. A 1,200 sq ft heated shop with attic storage adds incredible functionality. A true sanctuary, perfect for making lasting memories!
$1,095,000
11202 152nd Street E Puyallup, WA 98374
- Type:
- Single Family
- Sq.Ft.:
- 2,533
- Status:
- Active
- Beds:
- 4
- Year built:
- 1973
- Baths:
- 3.00
- MLS#:
- 2306411
- Subdivision:
- South Hill
ADDITIONAL INFORMATION
Great Development Opportunity with an existing home! Plans show 14 homes that is buildable on land. Original plan to have 14 manufacture homes to speed up timeline on development.
- Type:
- Single Family
- Sq.Ft.:
- 3,081
- Status:
- Active
- Beds:
- 5
- Year built:
- 2019
- Baths:
- 3.00
- MLS#:
- 2307605
- Subdivision:
- Sunrise
ADDITIONAL INFORMATION
FHA loan assumable at 3.25%!!! Price reduced to sell!!! Woodlands at Sunrise is located within a charming pocket of Puyallup, where everyday amenities are convenient enough to walk to, but tucked away so that you feel the joy of living without all the hustle and bustle of city life. Enjoy this centrally located community with nearby parks, ample walking trails and close to Sunrise Village town center and Emerald Ridge High School. This is the home you've been waiting for! All furniture and electronics will be included for an additional fee, if you prefer.
- Type:
- Single Family
- Sq.Ft.:
- 2,880
- Status:
- Active
- Beds:
- 4
- Year built:
- 2022
- Baths:
- 3.00
- MLS#:
- 2307817
- Subdivision:
- Sunrise
ADDITIONAL INFORMATION
MODEL HOME! The wait is over! The popular Quinn model home is available to be yours. Welcome to The Pines at Sunrise in Puyallup. The popular Quinn plan is a Two-story home with open concept. You'll love its thoughtfully designed 4 bedroom, 2.5 bath home which boasts a dining room, spacious kitchen with bright, beautiful Pecan stained cabinetry, great room with gas fireplace, covered patio, and primary suite with a roomy walk-in closet and private 5 piece bath. This wonderful home awaits your personal touches. Lots of nice upgrades, including soft close cabinets and 5pc Stainless Steel kitchen appliance suite are included to fit your style. policy: Site Reg 4784: Buyer Broker must accompany & register buyer at 1st visit
- Type:
- Condo
- Sq.Ft.:
- 1,110
- Status:
- Active
- Beds:
- 2
- Year built:
- 1985
- Baths:
- 2.00
- MLS#:
- 2306879
- Subdivision:
- South Hill
ADDITIONAL INFORMATION
Welcome to Deerfield Park! A 28-unit neighborhood in the heart of South Hill. Ideally located near local amenities, all while being nestled away from it all. This 2 bed, 1.5 bath unit gives you the simplicity of living in a condo with the perks of a single family home. Entertain in your spacious living area with custom shiplap wall. Kitchen features stainless steel appliances, granite counters, deep kitchen sinks & eating space. Enormous backyard with covered patio & clear smoke cover makes chilling outside a year around thing! Terraced retaining wall gives the backyard an added touch. Upstairs you will find 2 sizable bedrooms with ample closet space & bath. Powder room & laundry on main. With easy freeway access this is a commuter's dream!
- Type:
- Single Family
- Sq.Ft.:
- 2,931
- Status:
- Active
- Beds:
- 4
- Year built:
- 2024
- Baths:
- 3.00
- MLS#:
- 2307581
- Subdivision:
- Sunrise
ADDITIONAL INFORMATION
$50,000 BUYER INCENTIVE. TAKANE by Ichijo USA. The SAPPORO A floor plan, Homesite #12, 2931 sqft, 4 bed, 2.75 bath home, 2-car garage and an expansive balcony with Mt Rainier view. Walk-in Pantry. Bonus room on lower level. Large Primary bedroom with tray ceiling and 5 piece bathroom. Walk-in closet. Covered patio. Personalize your home by choosing all your hard surfaces at the Design Studio. Ichijo buyer surveys continue to indicate Quality as the reason for choosing Ichijo, including: Tastefully designed contemporary exteriors, Piano Finish Cabinetry, Unique Interior Doors, and much more. Visit Model at 17702 142nd Ave E, Puyallup, Wa. 98374. If represented by a broker, broker must accompany & register at 1st visit. Move-in-ready!
- Type:
- Single Family
- Sq.Ft.:
- 1,714
- Status:
- Active
- Beds:
- 2
- Year built:
- 2024
- Baths:
- 4.00
- MLS#:
- 2307150
- Subdivision:
- South Hill
ADDITIONAL INFORMATION
Shaw Heights Town Homes 100 units starting from the upper $490's The Cypress Plan features 1714 square a Large Primary Suite with a 3/4 bath with a large walk in shower, nice sized walk in closet, The second bedroom is a Junior Suite with a full bathroom and a walk-in closet, You will Love the Gourmet Kitchen with a large Quartz island and eating space with ample storage. On the main floor there is a Den, Office or media room and another 3/4 bathroom. Model Homes open daily 12-5pm 7 days a week. Registration Policy attached
- Type:
- Single Family
- Sq.Ft.:
- 2,266
- Status:
- Active
- Beds:
- 4
- Year built:
- 1997
- Baths:
- 3.00
- MLS#:
- 2298682
- Subdivision:
- Sunrise
ADDITIONAL INFORMATION
Welcome to this stunning 4-bedroom, 2.5-bath residence, offering over 2,000 sqft of thoughtfully designed living space. Enjoy an open floor plan filled with natural light, perfect for entertaining and creating lasting memories. The modern kitchen is a chef's paradise, featuring sleek appliances and ample counter space. With versatile bedrooms and baths, there's plenty of room for guests, a home office, or a playroom. Located in a vibrant community, you’ll have easy access to parks, schools, shopping, and dining. Don't miss this incredible opportunity to call this Puyallup gem your home!
- Type:
- Single Family
- Sq.Ft.:
- 1,616
- Status:
- Active
- Beds:
- 3
- Year built:
- 2000
- Baths:
- 3.00
- MLS#:
- 2306576
- Subdivision:
- South Hill
ADDITIONAL INFORMATION
Welcome to this NW Contemporary 2- story hm located in the gated community of Copper Ridge in subdivision of Kempton Woods. Feel right at hm in this 3-bed 2.5 bath w/vaulted entry & natural light. Spacious kitchen w/pantry, white appl, island, marble countertops, utility rm (w/storage) leading to garage & slider to outdr patio. Living rm w/gas fireplace for these Fall evenings & oversized window. Spacious primary w/ private bath & walk-in closet. Lots of rm for storage in downstairs closet. Corner lot w/tons of curb appeal offers more privacy. Fully fenced backyrd great for gardens, dog run or fire pit. Water feature in front yard w/covered country porch. Located in the Puyallup School District & near parks, trails, dining, shopping & JBLM.
- Type:
- Single Family
- Sq.Ft.:
- 1,714
- Status:
- Active
- Beds:
- 3
- Year built:
- 2024
- Baths:
- 4.00
- MLS#:
- 2307005
- Subdivision:
- South Hill
ADDITIONAL INFORMATION
Shaw Heights Town Homes 100 units starting from the upper $480's The Cypress Plan features 1714 square a Large Primary Suite with a 3/4 bath with a large walk in shower, nice sized walk in closet, The second bedroom is a Junior Suite with a full bathroom and a walk-in closet, You will Love the Gourmet Kitchen with a large Quartz island and eating space with ample storage. On the main floor there is a third bedroom and another 3/4 bathroom. Model Homes open daily 12-5pm 7 days a week. Registration Policy for brokers
- Type:
- Single Family
- Sq.Ft.:
- 1,811
- Status:
- Active
- Beds:
- 2
- Year built:
- 2022
- Baths:
- 3.00
- MLS#:
- 2305476
- Subdivision:
- Sunrise
ADDITIONAL INFORMATION
Emerald Pointe community with VIEW OF MT RAINIER! This beautiful end-unit sits picturesquely on a grassy knoll. Versatile flex-room welcomes you, leading to the heart of the home where a gourmet kitchen & open-concept layout awaits. The kitchen boasts 9-foot ceilings, quartz counters w/eating bar, beautiful stainless-steel appliances, plenty of cabinets, & opens to generous living & dining areas full of windows allowing abundant light. Stylish covered deck. The top level hosts two primary bedrooms. One with full ensuite bath & one with VIEW OF MT. RAINIER & 3/4 ensuite bath! Laundry has full-size washer & dryer. Mini-split provides heat & A/C for your comfort! Enjoy Sunrise community amenities: trails, parks, clubhouse, & tennis courts.
- Type:
- Single Family
- Sq.Ft.:
- 2,705
- Status:
- Active
- Beds:
- 5
- Year built:
- 2022
- Baths:
- 3.00
- MLS#:
- 2305343
- Subdivision:
- Sunrise
ADDITIONAL INFORMATION
Rare offering at The Crossings At Sunrise. Close location to everything you need! This is a 2 yr old DR Horton Ashland plan home & has main level bedrm & bath w shower, a formal dining space, one of the largest pantries, mud room off the garage, spacious open living downstairs with a landing/open hallway to greet you upstairs. Amazing bonus room along with 4 more bedrooms upstairs. Enjoy fully integrated smart home technology. Backyard is fully fenced, backs up to a greenbelt & is over 70 ft deep, - so much room for activities - gardening, entertaining, pets and more! This one is a must see. Check out the video!
- Type:
- Single Family
- Sq.Ft.:
- 2,931
- Status:
- Active
- Beds:
- 4
- Year built:
- 2024
- Baths:
- 3.00
- MLS#:
- 2304041
- Subdivision:
- Sunrise
ADDITIONAL INFORMATION
$50,000 BUYER INCENTIVE. TAKANE by Ichijo USA. The SAPPORO B floor plan, Homesite #23, 2931 sqft, 4 bed, 2.75 bath home, 3-car garage and an expansive balcony with territorial views. Walk-in Pantry. Bonus room on lower level. Large Primary bedroom with tray ceiling and 5 piece bathroom. Walk-in closet. Covered patio. Personalize your home by choosing all your hard surfaces at the Design Studio. Ichijo buyer surveys continue to indicate Quality as the reason for choosing Ichijo, including: Tastefully designed contemporary exteriors, Piano Finish Cabinetry, Unique Interior Doors, and much more. Visit Model at 17702 142nd Ave E, Puyallup, Wa. 98374. If represented by a broker, broker must accompany & register at 1st visit. Pre-sale home.
- Type:
- Single Family
- Sq.Ft.:
- 2,750
- Status:
- Active
- Beds:
- 3
- Year built:
- 1996
- Baths:
- 3.00
- MLS#:
- 2303266
- Subdivision:
- Sunrise
ADDITIONAL INFORMATION
First time on the market, meticulously maintained one owner VIEW home in Grandridge Div. 3 of Sunrise! Hard to find MAIN floor primary suite with spacious 5 piece bath and walk in closet. Two additional bedrooms upstairs with large bonus room that includes two large storage closets! Gorgeous Mt. Rainier view! Private backyard features mature landscape, deck for entertaining or private enjoyment and territorial views. Oversized 3 car garage with work space & roll up door to backyard. The Sunrise community features miles of sidewalks, community center, playground and sports court. Welcome home!
- Type:
- Single Family
- Sq.Ft.:
- 2,971
- Status:
- Active
- Beds:
- 4
- Year built:
- 2024
- Baths:
- 4.00
- MLS#:
- 2304096
- Subdivision:
- Sunrise
ADDITIONAL INFORMATION
$50,000 ICHIJO BUYER INCENTIVE. TAKANE by Ichijo USA. The HAKATA floor plan, Homesite #1, 2971 sqft, 4 bed, 3.25 bath home, 3-car garage and an expansive balcony with territorial views. Walk-in Pantry. Privacy bed on lower level. Large Primary bedroom with tray ceiling and 5 piece bathroom. Walk-in closets. Covered patio. Personalize your home by choosing all your hard surfaces at the Design Studio. Ichijo buyer surveys continue to indicate Quality as the reason for choosing Ichijo, including: Tastefully designed contemporary exteriors, Piano Finish Cabinetry, Unique Interior Doors, and much more. Visit Model at 17702 142nd Ave E, Puyallup, Wa. 98374. If represented by a broker, broker must accompany & register at 1st visit. Presale home.
- Type:
- Single Family
- Sq.Ft.:
- 3,134
- Status:
- Active
- Beds:
- 5
- Year built:
- 2024
- Baths:
- 3.00
- MLS#:
- 2304093
- Subdivision:
- Puyallup
ADDITIONAL INFORMATION
Introducing The Uplands in Puyallup, by Lennar Homes! The Meridian II plan offers 3,134sf, w/5 bdrms & 3 baths. Thoughtfully designed to offer versatility & comfort, the open concept main floor flows seamlessly from Great Room to island kitchen to dining, ideal for everyday living and entertaining! A main floor bedroom and bathroom is perfect for guests or MIL or deluxe home office. Upstairs, a generously sized loft provides flexible living/playing/gaming space, the lux primary suite w/spa-like bathroom & expansive walk-in closet plus three secondary bdrms and another full-bath round out the upstairs! Buyer's broker must be registered during customers first interaction with Lennar Associate to be eligible for compensation.
- Type:
- Manufactured Home
- Sq.Ft.:
- 1,536
- Status:
- Active
- Beds:
- 2
- Year built:
- 1979
- Baths:
- 2.00
- MLS#:
- 2303795
- Subdivision:
- Puyallup
ADDITIONAL INFORMATION
Experience the perfect balance of work, leisure & relaxation in this beautifully remodeled 2-bed, 2-bath home with an expansive craft room as big as the living room, located in a thriving 55+ community. Whether you're still working, newly retired, or an active senior, this home has it all. Entertain in the open kitchen with quartz countertops & newer cabinets, or unwind on the large enclosed deck. Thoughtfully designed with a ramp for easy access, comfort-height toilets & a spacious walk-in shower, it’s perfect for all stages of life. Enjoy year-round comfort with newer windows, LVP flooring & a heat pump with A/C. Community amenities include a clubhouse & pool, providing everything for an active lifestyle. See it today before it's gone.

Listing information is provided by the Northwest Multiple Listing Service (NWMLS). Based on information submitted to the MLS GRID as of {{last updated}}. All data is obtained from various sources and may not have been verified by broker or MLS GRID. Supplied Open House Information is subject to change without notice. All information should be independently reviewed and verified for accuracy. Properties may or may not be listed by the office/agent presenting the information.
The Digital Millennium Copyright Act of 1998, 17 U.S.C. § 512 (the “DMCA”) provides recourse for copyright owners who believe that material appearing on the Internet infringes their rights under U.S. copyright law. If you believe in good faith that any content or material made available in connection with our website or services infringes your copyright, you (or your agent) may send us a notice requesting that the content or material be removed, or access to it blocked. Notices must be sent in writing by email to: [email protected]).
“The DMCA requires that your notice of alleged copyright infringement include the following information: (1) description of the copyrighted work that is the subject of claimed infringement; (2) description of the alleged infringing content and information sufficient to permit us to locate the content; (3) contact information for you, including your address, telephone number and email address; (4) a statement by you that you have a good faith belief that the content in the manner complained of is not authorized by the copyright owner, or its agent, or by the operation of any law; (5) a statement by you, signed under penalty of perjury, that the information in the notification is accurate and that you have the authority to enforce the copyrights that are claimed to be infringed; and (6) a physical or electronic signature of the copyright owner or a person authorized to act on the copyright owner’s behalf. Failure to include all of the above information may result in the delay of the processing of your complaint.”
Puyallup Real Estate
The median home value in Puyallup, WA is $514,500. This is higher than the county median home value of $509,000. The national median home value is $338,100. The average price of homes sold in Puyallup, WA is $514,500. Approximately 70.4% of Puyallup homes are owned, compared to 26.03% rented, while 3.57% are vacant. Puyallup real estate listings include condos, townhomes, and single family homes for sale. Commercial properties are also available. If you see a property you’re interested in, contact a Puyallup real estate agent to arrange a tour today!
Puyallup, Washington 98374 has a population of 66,713. Puyallup 98374 is more family-centric than the surrounding county with 36.73% of the households containing married families with children. The county average for households married with children is 32.93%.
The median household income in Puyallup, Washington 98374 is $95,000. The median household income for the surrounding county is $82,574 compared to the national median of $69,021. The median age of people living in Puyallup 98374 is 34.3 years.
Puyallup Weather
The average high temperature in July is 76.6 degrees, with an average low temperature in January of 35.1 degrees. The average rainfall is approximately 43.1 inches per year, with 4.5 inches of snow per year.
