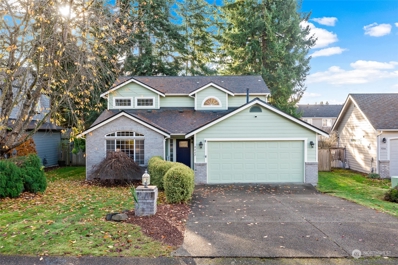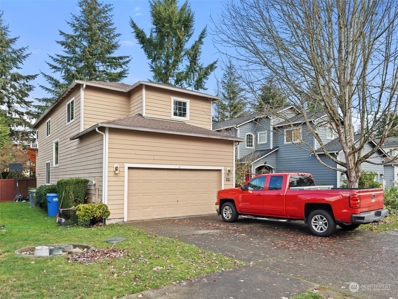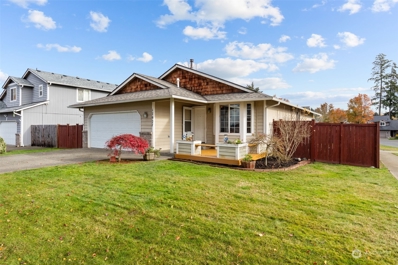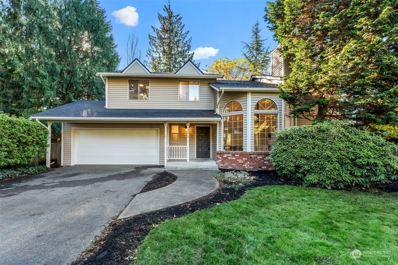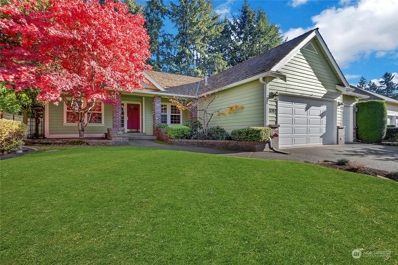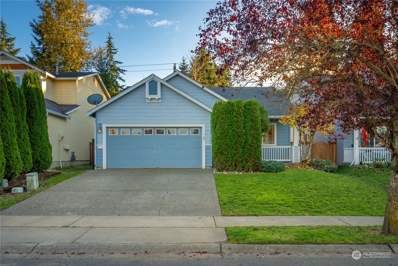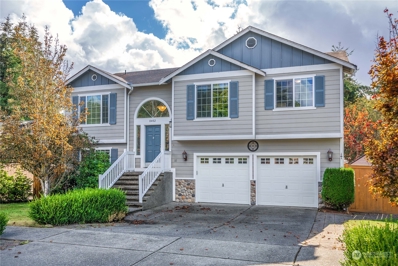Puyallup WA Homes for Sale
- Type:
- Single Family
- Sq.Ft.:
- 2,221
- Status:
- NEW LISTING
- Beds:
- 4
- Year built:
- 1999
- Baths:
- 3.00
- MLS#:
- 2317486
- Subdivision:
- South Hill
ADDITIONAL INFORMATION
Welcome to this completely remodeled 4-bedroom home with modern upgrades throughout. Step into the entry & living room with vaulted ceilings, brand-new flooring, tons of natural light & stylish lighting fixtures. The open floor plan creates an inviting atmosphere. The large, gorgeous kitchen w/ white shaker cabinets, stainless steel appliances & tile backsplash opens to family room with gas fireplace. The bathrooms boast beautiful custom vanities & there’s plenty of storage space to keep everything organized. Primary en-suite with soaking tub, dual sinks, tiled stand up shower & large walk-in closet. Brand new furnace & Air Conditioning, all appliances remain, with the added bonus of a prime location, just moments from shopping & schools!
- Type:
- Single Family
- Sq.Ft.:
- 2,164
- Status:
- NEW LISTING
- Beds:
- 4
- Year built:
- 2005
- Baths:
- 3.00
- MLS#:
- 2317090
- Subdivision:
- South Hill
ADDITIONAL INFORMATION
Come see this previous model home of the welcoming community of Roseview. Home featuring 4 bedrooms and 2.5 bathrooms, now with a fully refreshed interior, new luxury vinyl flooring, and new carpet throughout! The spacious primary suite includes a luxurious 5-piece bath and room for sitting. Bonus area in the upstairs loft and three large bedrooms, one large enough to be a game or theater room. The family room is a cozy retreat with a natural gas fireplace and sliding glass door to the backyard for entertaining or gardening. Adjacent to the family room, the functional kitchen offers a pantry, new gas range oven, and granite countertops. Conveniently located near shopping, freeways, schools, parks, and recreation—this home is a must-see!
- Type:
- Single Family
- Sq.Ft.:
- 2,510
- Status:
- Active
- Beds:
- 4
- Year built:
- 2024
- Baths:
- 3.00
- MLS#:
- 2316266
- Subdivision:
- South Hill
ADDITIONAL INFORMATION
MOVE IN READY NEW CONSTRUCTION HOME! Located on South Hill this beautifully crafted Burrows floor plan by Sager Homes combines comfort & style in an open-concept design. The spacious living & dining areas flow seamlessly into the kitchen which boasts quartz counters a large pantry & breakfast bar perfect for entertaining. The main-floor office connects to a three-quarter bath, ideal for guests or multi-generational living. Upstairs, a loft offers space for relaxation or play. The primary bedroom includes a walk-in closet & 5-piece bath. Outside, the private patio provides & large fully fenced yard provides an inviting space for relaxing or entertaining. With its modern design, thoughtful layout, & convenient location this home has it all!
- Type:
- Single Family
- Sq.Ft.:
- 2,536
- Status:
- Active
- Beds:
- 4
- Year built:
- 2024
- Baths:
- 3.00
- MLS#:
- 2316046
- Subdivision:
- South Hill
ADDITIONAL INFORMATION
MOVE IN READY NEW CONSTRUCTION HOUSE in Holland Meadows on South Hill! The "Decatur" floor plan by Sager Family Homes offers modern design perfect for today’s lifestyle. The spacious main floor features a contemporary kitchen with sleek finishes a walk-in pantry & ample space for entertaining. Upstairs retreat to the luxurious primary suite complete with 5-piece spa-like bathroom & walk-in closet. The upper level also includes a versatile loft, three bedrooms, & laundry room. This home boasts a 3-car tandem garage, providing plenty of storage space. Located near shopping, dining, and recreation, this home combines convenience with comfort. Bonus: Enjoy the added perks of a heat pump & air conditioning.
- Type:
- Single Family
- Sq.Ft.:
- 2,260
- Status:
- Active
- Beds:
- 3
- Year built:
- 2015
- Baths:
- 3.00
- MLS#:
- 2316280
- Subdivision:
- Puyallup
ADDITIONAL INFORMATION
This 2,260 sq ft 3 bedroom 2.5 bathroom home in the desirable Red Hawk community will not disappoint. Nice entry to a wide open living room, kitchen area with plenty of cabinet space, walk in pantry and granite countertops throughout. Dining nook with access to backyard that offers 7 fruit trees and 1 cherry tree. Enormous loft area upstair is a fantastic space. Primary suite offers a 5 piece primary bathroom. Good size remaining bedrooms. Red Hawk offers a large community park. Come see today.
- Type:
- Manufactured Home
- Sq.Ft.:
- 1,432
- Status:
- Active
- Beds:
- 3
- Year built:
- 1978
- Baths:
- 2.00
- MLS#:
- 2316022
- Subdivision:
- Puyallup
ADDITIONAL INFORMATION
Spacious & inviting, this 3bd, 2bath double wide home offers 1,432SqFt of thoughtfully designed living space. Vaulted ceilings and large windows fill the open living and dining areas with natural light, creating an airy feel throughout. The well-appointed kitchen with ample cabinetry flows seamlessly into the family, ideal for gatherings or relaxing by the cozy wood stove. The primary suite includes a private bath with a soaking tub and separate shower. Located in an all-ages mobile home park, close to shopping and schools, this home combines comfort, convenience, and style
- Type:
- Single Family
- Sq.Ft.:
- 1,591
- Status:
- Active
- Beds:
- 3
- Year built:
- 2005
- Baths:
- 2.00
- MLS#:
- 2315429
- Subdivision:
- Silver Creek
ADDITIONAL INFORMATION
Welcome to the Silver Creek neighborhood in South Hill! This affordable detached condo offers the privacy of a single-family home with a fully fenced yard, perfect for your furry friends. Inside, you'll find a spacious kitchen and a half bath and A/C —ideal for your upcoming New Year’s party. Don't miss the 2-car garage, perfect for storing camping gear or setting up your workshop. The laundry is conveniently upstairs, along with 2 full baths and 3 bedrooms. The large primary suite features an ensuite bath and a spacious walk-in closet. Enjoy neighborhood amenities like a clubhouse, tennis court, and playground, all with a low HOA fee. Located near shopping and just 15 minutes from HWY 512, it’s perfect for a first-time homebuyer!
- Type:
- Single Family
- Sq.Ft.:
- 2,510
- Status:
- Active
- Beds:
- 4
- Year built:
- 2024
- Baths:
- 3.00
- MLS#:
- 2312651
- Subdivision:
- South Hill
ADDITIONAL INFORMATION
Move in Ready New Construction Home in Holland Meadows on South Hill!! The beautifully crafted Burrows floor plan by Sager Homes combines comfort & style in an open-concept design. The spacious living & dining areas flow seamlessly into the kitchen which boasts quartz counters a large pantry & breakfast bar perfect for entertaining. The main-floor office connects to a three-quarter bath, ideal for guests or multi-generational living. Upstairs, a loft offers space for relaxation or play. The primary bedroom includes a walk-in closet & 5-piece bath. Outside, the private patio provides an inviting space for relaxing or entertaining. With its modern design, thoughtful layout, and convenient location near amenities, this home has it all!
- Type:
- Single Family
- Sq.Ft.:
- 2,536
- Status:
- Active
- Beds:
- 4
- Year built:
- 2024
- Baths:
- 3.00
- MLS#:
- 2312640
- Subdivision:
- South Hill
ADDITIONAL INFORMATION
MOVE IN READY NEW CONSTRUCTION HOME IN PUYALLUP!!! The "Decatur" floor plan by Sager Family Homes offers modern design perfect for today’s lifestyle. The spacious main floor features a contemporary kitchen with sleek finishes a walk-in pantry & ample space for entertaining. Upstairs retreat to the luxurious primary suite complete with 5-piece spa-like bathroom & walk-in closet. The upper level also includes a versatile loft, 3 additional bedrooms, & laundry room. This home boasts a 3-car tandem garage, providing plenty of storage space. Located near shopping, dining, and recreation, this home combines convenience with comfort. Bonus: Enjoy the added perks of a heat pump & air conditioning.
- Type:
- Single Family
- Sq.Ft.:
- 1,895
- Status:
- Active
- Beds:
- 3
- Year built:
- 1999
- Baths:
- 3.00
- MLS#:
- 2312249
- Subdivision:
- Gem Heights
ADDITIONAL INFORMATION
Gorgeous 3 Bedroom Home in Gem Place! This home has it all. 1,895sf of spacious living on a fully fenced .17 acre lot in the gated community of Gem Place. Your dream home offers open concept living from the oversized kitchen with granite counter tops to the cozy family room with a gas fireplace. The main floor also offers a formal living room, formal dining room & sweet powder bath. Upstairs you will find the massive master suite with 5-pc master bath & walk-in closet, 2 additional bedrooms and another full bath. Outside you have the perfect outdoor space, fully fenced and large patio for entertaining. The roof is approximately 4 years old and Hot water heater is about 3 years old. Don't let this one slip by.
- Type:
- Single Family
- Sq.Ft.:
- 1,975
- Status:
- Active
- Beds:
- 3
- Year built:
- 2001
- Baths:
- 3.00
- MLS#:
- 2294117
- Subdivision:
- Silver Creek
ADDITIONAL INFORMATION
Discover the potential in this 3-bedroom, 2.5-bath home in a peaceful, gated community near Gem Heights. This home offers an attractive 3.25% assumable mortgage, this property is a rare find! While this home requires some TLC, the unique floor plan boasts a spacious layout, sky bridge, soaring ceilings, and an abundance of windows that lets in lots of natural lighting. Large island kitchen opens to the family room with a gas/log fireplace. Upstairs primary suite includes a 5-pc bath and his & her walk-in closets. 2-car garage and a fully fenced yard. Embrace this unique chance to create your dream home or investment!
- Type:
- Single Family
- Sq.Ft.:
- 1,418
- Status:
- Active
- Beds:
- 3
- Year built:
- 1991
- Baths:
- 3.00
- MLS#:
- 2311797
- Subdivision:
- Puyallup
ADDITIONAL INFORMATION
Discover this charming home on a corner lot, surrounded by trees for privacy. This freshly painted home features 3 bedrooms, 2 full baths upstairs, & 1418 sq ft of living space, is perfect for hosting gatherings. The main floor includes a 1/2 bath with utility room providing ample storage & direct access to the garage & backyard. Enjoy outdoor entertaining on large deck overlooking a private, fully fenced backyard. Other features include a 6 year old roof & water heater, newly installed LVP hardwood flooring on main floor, plus a 2-car garage & large RV parking space, you have the freedom to make this home truly yours. Home close to local schools and the South Hill amenities. Home pre-inspected. Carpet professionally cleaned. Wear booties.
- Type:
- Single Family
- Sq.Ft.:
- 2,297
- Status:
- Active
- Beds:
- 4
- Year built:
- 2010
- Baths:
- 3.00
- MLS#:
- 2302045
- Subdivision:
- Frederickson
ADDITIONAL INFORMATION
Spacious & low-maintenance living awaits in convenient Frederickson neighborhood! Sprawling layout ready for all that life brings your way; generous living spaces make it easy to spend quality time together & find plenty of room to spread out. Create a haven of relaxation in living room & enjoy kitchen’s timeless design & finishes. Transform large bonus room upstairs into home office, gym, or den. Unwind in primary suite w/ensuite bath (w/double sinks & soaking tub!). Yard just the right size for small pets, play & gardening. Several amenities await along 176th; just 3-5 min to reach huge variety of shopping, dining, medical facilities, services. Elementary school less than 1 mile away. Close to JBLM & quick 11-min drive to HWY 512.
- Type:
- Single Family
- Sq.Ft.:
- 1,352
- Status:
- Active
- Beds:
- 3
- Year built:
- 2002
- Baths:
- 2.00
- MLS#:
- 2310947
- Subdivision:
- Puyallup
ADDITIONAL INFORMATION
Welcome!! This beautifully updated, one-story gem features 3 bedrooms and 2 baths, nestled within a secure gated community. you'll love the vaulted ceilings , modern kitchen, showcasing sleek white quartz countertops and brand-new stainless appliances—perfect for cooking and entertaining. The primary features a large walk-in closet and spacious ensuite. Freshly painted walls, plush new carpeting, and luxury vinyl plank flooring create a fresh, inviting atmosphere throughout. Spacious two-car garage with ample storage, a large fenced backyard with covered patio—ideal for relaxing or hosting gatherings. Plus, RV parking! Conveniently located near Amazon and other major employers, this home perfectly balances comfort & style! Welcome Home!
- Type:
- Single Family
- Sq.Ft.:
- 1,750
- Status:
- Active
- Beds:
- 3
- Year built:
- 1996
- Baths:
- 2.00
- MLS#:
- 2310470
- Subdivision:
- Frederickson
ADDITIONAL INFORMATION
Start the new year in a gorgeous rambler--perfect for one'sies, two'sies, or a growing group! Beautifully maintained in & out! Enter to living & dining areas, then proceed to the family room w/gas fireplace, open kitchen w/quartz counters & tilework, true hardwood floors extending through baths & hallways. Vaulted ceilings, curved walls, & framed skylights add touches of personality. Generous primary suite features walk-in closet & quartz bath. Central A/C & gas heat for comfort all year. Kick back in the fully fenced, manicured back yard with patio, fountain, pond & rockwork. Finished 3-car garage & huge driveway offers spacious parking & storage. In gated Elm Tree Park, this home is just well-appointed throughout! Appointment req'd.
- Type:
- Single Family
- Sq.Ft.:
- 1,722
- Status:
- Active
- Beds:
- 3
- Year built:
- 1984
- Baths:
- 3.00
- MLS#:
- 2309338
- Subdivision:
- South Hill
ADDITIONAL INFORMATION
Make this charming home your own! This beautifully updated 3-bedroom, 2.5-bath residence offers 1,722 sqft of modern living space, tucked away in a peaceful cul-de-sac. Step inside & be greeted by the large living area that follows through to the newly renovated kitchen, it boasts of brand new SS appliances, elegant countertops and white cabinets. Upstairs you will find the master bedroom w/ en-suite, two additional well-sized bedrooms and bath. A bonus room overlooking the living room. It offers a well maintained fully fenced yard, ready for entertaining. With a new roof and recent updates throughout. This gem offers proximity to parks, schools, and shopping! Schedule your private tour today.
- Type:
- Single Family
- Sq.Ft.:
- 1,812
- Status:
- Active
- Beds:
- 3
- Year built:
- 1993
- Baths:
- 2.00
- MLS#:
- 2308494
- Subdivision:
- Gem Heights
ADDITIONAL INFORMATION
This Lyndehurst rambler is WOW! So well built and maintained; it features 1812 sq ft, 3 beds and 2 baths on .224 of an acre. This lovely neighborhood is well established, and this home is almost at the end of a culdesac, allowing for a very peaceful area. Great floor plan, with the granite countered kitchen open to dining and family rooms. Spacious primary suite overlooks the backyard for quiet, and has a gorgeous bathroom with a soaking tub. Two very nice sized additional bedrooms, and a full bathroom conveniently located by them. The fenced backyard is gorgeous, with terraced seating areas and brick patio. An adorable storage shed will help keep all those yard tools. The three car garage has room for a work area. Incls one year home warr.
- Type:
- Single Family
- Sq.Ft.:
- 2,748
- Status:
- Active
- Beds:
- 4
- Year built:
- 2013
- Baths:
- 3.00
- MLS#:
- 2307816
- Subdivision:
- Puyallup
ADDITIONAL INFORMATION
Incredible hard-to-find, 3-car garage home in Red Hawk! Enjoy a open concept, w/ modern kitchen, stainless steel appliances, gas range, built in stove/MW, sleek granite countertops, complemented by full-height backsplash, custom walk-in pantry, under cabinet windows & durable engineered hardwood floors on main level and a private den/office. Spacious primary suite features a luxurious 5-piece bath, tiled counters, full tile-up shower, & massive walk-in California closet. Large windows throughout allow plenty of natural light, custom shiplap accents provides a charming touch. Finished floor in garage, newer HVAC & AC. Outside, covered custom tiled patio, fully fenced yard, front-yard irrigation included & permanent holiday house lighting.
- Type:
- Single Family
- Sq.Ft.:
- 2,389
- Status:
- Active
- Beds:
- 5
- Year built:
- 2022
- Baths:
- 3.00
- MLS#:
- 2306450
- Subdivision:
- Puyallup
ADDITIONAL INFORMATION
Discover the Cambridge plan of DR HORTON—in a corner lot. one of the new home features an inviting outdoor patio and great yard space, plus a spacious 3-car garage! Enjoy energy efficiency with new energy codes with an A/C. Step inside to a beautiful entry and dedicated dining area, leading to an open kitchen with stunning quartz countertops and a walk-in pantry. The main floor also includes a convenient powder bath and Smart Home technology. Upstairs, you’ll find 4 spacious bedrooms, along with a bonus room that’s perfect for a media room or even a 5th bedroom. The primary bathroom is a retreat with a double vanity, private toilet, and large shower. And you’ll love the walk-in closets in both the primary suite and bedroom 4!
- Type:
- Single Family
- Sq.Ft.:
- 2,684
- Status:
- Active
- Beds:
- 5
- Year built:
- 2022
- Baths:
- 3.00
- MLS#:
- 2307576
- Subdivision:
- Puyallup
ADDITIONAL INFORMATION
$10,000 SELLER CREDIT + up to 1% LENDER CREDIT AVAILABLE! Step inside this almost new, dreamy single level living home. The gourmet kitchen is a chef’s paradise featuring quartz countertops, white cabinets, under cabinet lighting, large island, double ovens, & single basin undermount sink. The vaulted ceiling in the great room is highlighted by a cozy fireplace & plenty of natural light. Retreat to your primary suite on the main complete w/ luxurious 5-piece ensuite w/ a standalone soaking tub, dual shower heads, & walk-in closet. Ample storage throughout the home ensures everything has its place. Outside, the fully fenced backyard is complete w/ dual gates for RV parking & a sprinkler system for easy maintenance. No HOA; centrally located!
- Type:
- Single Family
- Sq.Ft.:
- 1,509
- Status:
- Active
- Beds:
- 3
- Year built:
- 2002
- Baths:
- 2.00
- MLS#:
- 2307066
- Subdivision:
- Puyallup
ADDITIONAL INFORMATION
Gorgeous rambler in the Hillsboro gated community, just minutes from South Hill amenities and schools. This spacious three bedroom home has been updated with new flooring and paint. Enjoy grand vaulted ceilings in the massive great room flooded with natural light. The open concept living area is perfect for entertaining. Get cozy by your gas fireplace or light up the grill on your patio in the private backyard.
- Type:
- Single Family
- Sq.Ft.:
- 2,279
- Status:
- Active
- Beds:
- 4
- Year built:
- 2013
- Baths:
- 3.00
- MLS#:
- 2304556
- Subdivision:
- Puyallup
ADDITIONAL INFORMATION
This stunning 4-bedroom, 2.5-bath home spans 2,279 sq ft and is situated on a 5,639 sq ft lot. With an open and inviting layout, the home is perfect for modern living. Step outside to the covered deck area, featuring a cozy outdoor fireplace—ideal for year-round entertaining or relaxing evenings. The home offers plenty of room and the spacious lot adds privacy and outdoor possibilities. Located in a desirable neighborhood, this home provides a perfect blend of comfort, style, and convenience.
- Type:
- Single Family
- Sq.Ft.:
- 2,719
- Status:
- Active
- Beds:
- 4
- Year built:
- 2024
- Baths:
- 3.00
- MLS#:
- 2304297
- Subdivision:
- Frederickson
ADDITIONAL INFORMATION
Welcome to the Garfield in Seasons. This fantastic floor plan offers a spacious great room with fireplace with built ins on each side. Kitchen provides a large amount of storage, quartz counter top and backsplash, and butlers pantry across from a huge walk in pantry. Home also features laundry off the garage with mudroom bench. Primary bedroom has a large walk in closet, tile walls on the shower, and free standing soaking tub. There are a additional 3 bedrooms upstairs. Downstairs you will also find a office with frosted glass double doors. Front and back yard fully landscaped and backs up to protected green space and pond. 10k buyer bonus available conditions do apply
- Type:
- Single Family
- Sq.Ft.:
- 2,420
- Status:
- Active
- Beds:
- 5
- Year built:
- 2003
- Baths:
- 3.00
- MLS#:
- 2302733
- Subdivision:
- Puyallup
ADDITIONAL INFORMATION
Welcome to this gorgeous 5-bedroom, 3-bath home nestled at the top of the tranquil Country Rose community. With 2,420 sq. ft. of thoughtfully designed living space w/ AC, this home offers everything you need. The kitchen shines w/ SS appliances, ample cabinetry & a convenient breakfast bar. Unwind by the cozy gas fireplace in the spacious living room or host gatherings on the expansive deck right off the dining area. Primary suite includes a walk-in closet & ensuite w/ dual sinks. Versatile lower level is perfect w/ a large family room, complete w/ 2 bedrooms & a full bath. The fully fenced backyard offers a private retreat w/ a patio. Just steps to the community park w/ playground & basketball hoop & close to shopping, dining & much more!
- Type:
- Single Family
- Sq.Ft.:
- 3,856
- Status:
- Active
- Beds:
- 4
- Year built:
- 2005
- Baths:
- 3.00
- MLS#:
- 2313254
- Subdivision:
- Silver Creek
ADDITIONAL INFORMATION
Welcome to this spacious 4-bedroom, 2.5-bath gem, offering 3,856 sq ft of luxurious living in sought-after Silver Creek community. The highlight of the primary suite is the lavish 5-piece bathrm, complemented by an expansive walk-in closet for convenience & storage over 700 sq ft. Recent upgrades include a brand new roof (2023) & elegant LVP flooring throughout main level (2024). Enjoy modern comforts w a newly remodeled guest bathrm, powder rm, and a brand new dishwasher (2024). The tandem 3-car garage provides ample space for all your vehicles & hobbies. Step outside to discover community amenities, including a park, tennis court, & basketball court—perfect for an active lifestyle. Don’t miss the chance to call this beautiful home yours!

Listing information is provided by the Northwest Multiple Listing Service (NWMLS). Based on information submitted to the MLS GRID as of {{last updated}}. All data is obtained from various sources and may not have been verified by broker or MLS GRID. Supplied Open House Information is subject to change without notice. All information should be independently reviewed and verified for accuracy. Properties may or may not be listed by the office/agent presenting the information.
The Digital Millennium Copyright Act of 1998, 17 U.S.C. § 512 (the “DMCA”) provides recourse for copyright owners who believe that material appearing on the Internet infringes their rights under U.S. copyright law. If you believe in good faith that any content or material made available in connection with our website or services infringes your copyright, you (or your agent) may send us a notice requesting that the content or material be removed, or access to it blocked. Notices must be sent in writing by email to: [email protected]).
“The DMCA requires that your notice of alleged copyright infringement include the following information: (1) description of the copyrighted work that is the subject of claimed infringement; (2) description of the alleged infringing content and information sufficient to permit us to locate the content; (3) contact information for you, including your address, telephone number and email address; (4) a statement by you that you have a good faith belief that the content in the manner complained of is not authorized by the copyright owner, or its agent, or by the operation of any law; (5) a statement by you, signed under penalty of perjury, that the information in the notification is accurate and that you have the authority to enforce the copyrights that are claimed to be infringed; and (6) a physical or electronic signature of the copyright owner or a person authorized to act on the copyright owner’s behalf. Failure to include all of the above information may result in the delay of the processing of your complaint.”
Puyallup Real Estate
The median home value in Puyallup, WA is $514,500. This is higher than the county median home value of $509,000. The national median home value is $338,100. The average price of homes sold in Puyallup, WA is $514,500. Approximately 70.4% of Puyallup homes are owned, compared to 26.03% rented, while 3.57% are vacant. Puyallup real estate listings include condos, townhomes, and single family homes for sale. Commercial properties are also available. If you see a property you’re interested in, contact a Puyallup real estate agent to arrange a tour today!
Puyallup, Washington 98375 has a population of 66,713. Puyallup 98375 is more family-centric than the surrounding county with 36.73% of the households containing married families with children. The county average for households married with children is 32.93%.
The median household income in Puyallup, Washington 98375 is $95,000. The median household income for the surrounding county is $82,574 compared to the national median of $69,021. The median age of people living in Puyallup 98375 is 34.3 years.
Puyallup Weather
The average high temperature in July is 76.6 degrees, with an average low temperature in January of 35.1 degrees. The average rainfall is approximately 43.1 inches per year, with 4.5 inches of snow per year.









