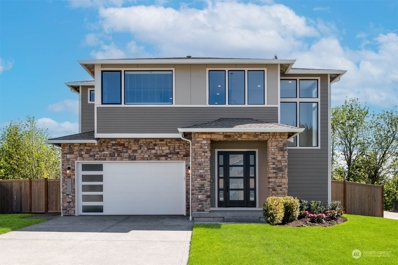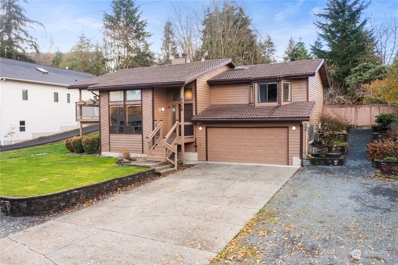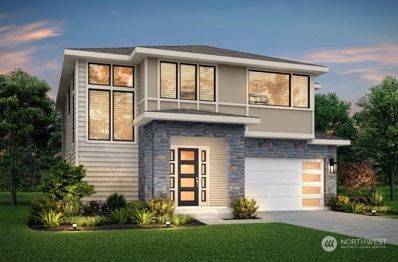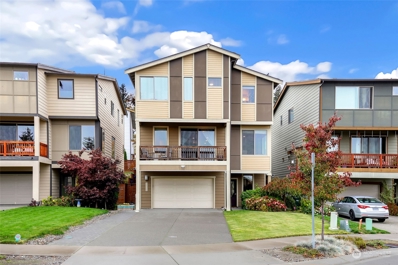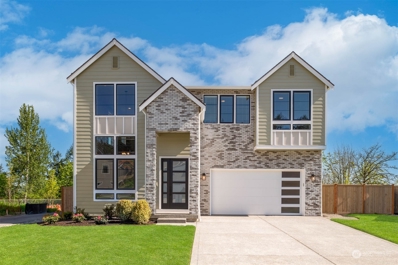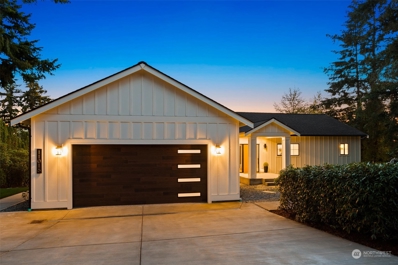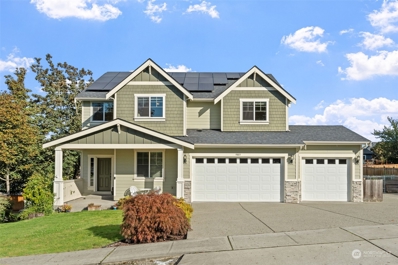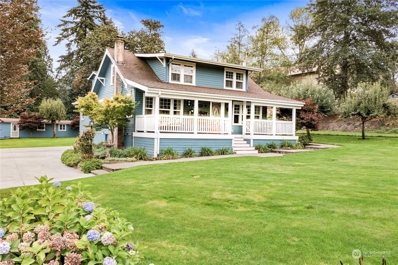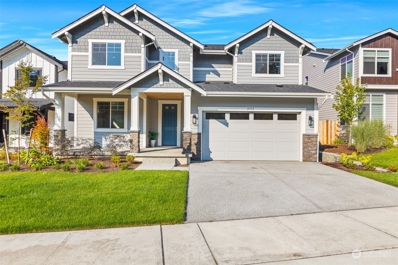Edgewood WA Homes for Sale
- Type:
- Single Family
- Sq.Ft.:
- 3,227
- Status:
- NEW LISTING
- Beds:
- 4
- Year built:
- 2005
- Baths:
- 3.00
- MLS#:
- 2316958
- Subdivision:
- Puyallup
ADDITIONAL INFORMATION
This meticulously designed 3,227 sq. ft. two-story estate offers a rare opportunity to own a private retreat on a secluded 0.35-acre lot. Boasting 9-foot ceilings, generously proportioned hallways, and stunning Brazilian cherry hardwood floors, the home exudes sophistication at every turn. The gourmet kitchen features granite countertops, a butler’s pantry, and seamlessly blends form and function. The great room includes custom built-in cabinetry, while intricate woodwork, crown molding, and other fine details elevate the luxurious atmosphere throughout. The main-level master suite provides an elegant and convenient retreat. Escape the daily grind and experience the serenity of this exceptional private home—it’s a must-see!
- Type:
- Single Family
- Sq.Ft.:
- 1,206
- Status:
- Active
- Beds:
- 3
- Year built:
- 1963
- Baths:
- 2.00
- MLS#:
- 2314427
- Subdivision:
- Edgewood
ADDITIONAL INFORMATION
The lure of the EDGEWOOD address! Unbeatable location. Your chance to enter this market in an affordable single family, single story home. Clean & move in ready. New carpet, paint and extensive custom tile work inside and out. This cozy home w/ gas fireplace is three bed, 2 bath, featuring a large, private lot! The hard to find true primary bedroom with full en-suite. Two car heated garage plus carport extension, great storage and heated hobby room! Kitchen cabinets & pantry feature pull out drawers, eat in dining nook, & gas range/ oven. All appliances stay! Convenient utility room off kitchen. Sun Room and covered patio add all the charm. Wired for generator, ceiling fans throughout, so many reasons to settle in and call this home.
- Type:
- Single Family
- Sq.Ft.:
- 828
- Status:
- Active
- Beds:
- 2
- Year built:
- 1947
- Baths:
- 1.00
- MLS#:
- 2315458
- Subdivision:
- Edgewood
ADDITIONAL INFORMATION
Edgewood home on 1.19 acres. Excellent location and setting. Home has been abandoned, gutted and is not livable. Property has wetlands/critical areas on the back of the property which have been delineated. Major rehab project or tear down and build a new home. Property already has water, septic and power giving you a head start. Driveway is shared access with with lot to the south. Buyer to verify all information to their own satisfaction.
- Type:
- Single Family
- Sq.Ft.:
- 2,586
- Status:
- Active
- Beds:
- 3
- Year built:
- 2024
- Baths:
- 3.00
- MLS#:
- 2315453
- Subdivision:
- Edgewood
ADDITIONAL INFORMATION
Terrata Homes offers: builder-paid closing costs, interest rate buydowns & MORE! The Americano showcases an incredible layout, making this an ideal gathering space. Large windows along the back of the home offer views of the covered outdoor living area & backyard. A full suite of black stainless steel KitchenAid appliances, gorgeous quartz countertops, 42” upper wood cabinets decorate the kitchen. Plus, LVP flooring, a double-sided fireplace, and oversized walk-in closets are a sampling of the upgrades you will find here. If you are working with a licensed broker, please complete the Prospect Registration Agreement (*Site Registration Policy #4898) & submit prior to your first visit to the Falcon Ridge Information Center.
- Type:
- Single Family
- Sq.Ft.:
- 2,792
- Status:
- Active
- Beds:
- 4
- Year built:
- 2023
- Baths:
- 3.00
- MLS#:
- 2315451
- Subdivision:
- Edgewood
ADDITIONAL INFORMATION
Terrata Homes offers: builder-paid closing costs, interest rate buydowns & MORE! The Cappuccino has plenty of room to enjoy! The covered front porch & inviting foyer open to a spacious great room. The double-sided fireplace is the focal point of this inviting space and leads to a covered patio. The kitchen features black stainless steel KitchenAid appliances, 42” upper cabinets & sprawling quartz countertops. Living areas upstairs include walk-in closets in all bedrooms & a bonus room. If you are working with a licensed broker, please complete the Prospect Registration Agreement (*Site Registration Policy #4898) & submit prior to your first visit to the Falcon Ridge Information Center.
- Type:
- Single Family
- Sq.Ft.:
- 2,792
- Status:
- Active
- Beds:
- 4
- Year built:
- 2023
- Baths:
- 3.00
- MLS#:
- 2315449
- Subdivision:
- Edgewood
ADDITIONAL INFORMATION
Terrata Homes offers: builder-paid closing costs, interest rate buydowns & MORE! The Cappuccino has plenty of room to enjoy! The covered front porch & inviting foyer open to a spacious great room. The double-sided fireplace is the focal point of this inviting space and leads to a covered patio. The kitchen features black stainless steel KitchenAid appliances, 42” upper cabinets & sprawling quartz countertops. Living areas upstairs include walk-in closets in all bedrooms & a bonus room. If you are working with a licensed broker, please complete the Prospect Registration Agreement (*Site Registration Policy #4898) & submit prior to your first visit to the Falcon Ridge Information Center.
- Type:
- Single Family
- Sq.Ft.:
- 2,792
- Status:
- Active
- Beds:
- 4
- Year built:
- 2023
- Baths:
- 3.00
- MLS#:
- 2315448
- Subdivision:
- Edgewood
ADDITIONAL INFORMATION
Terrata Homes offers: builder-paid closing costs, interest rate buydowns & MORE! The Cappuccino has plenty of room to enjoy! The covered front porch & inviting foyer open to a spacious great room. The double-sided fireplace is the focal point of this inviting space and leads to a covered patio. The kitchen features black stainless steel KitchenAid appliances, 42” upper cabinets & sprawling quartz countertops. Living areas upstairs include walk-in closets in all bedrooms & a bonus room. If you are working with a licensed broker, please complete the Prospect Registration Agreement (*Site Registration Policy #4898) & submit prior to your first visit to the Falcon Ridge Information Center.
- Type:
- Single Family
- Sq.Ft.:
- 2,792
- Status:
- Active
- Beds:
- 4
- Year built:
- 2023
- Baths:
- 3.00
- MLS#:
- 2315360
- Subdivision:
- Edgewood
ADDITIONAL INFORMATION
The Cappuccino was designed to give you options for entertaining. The covered front porch & inviting foyer open to a spacious great room that is located directly off the stunning kitchen. The double-sided fireplace is the focal point of this inviting space & leads to a covered patio. The kitchen features black stainless steel KitchenAid appliances, 42” upper cabinets & sprawling quartz countertops. Living areas upstairs include walk-in closets in all bedrooms & a bonus room. If you are working with a licensed broker, please complete the Prospect Registration Agreement (*Site Registration Policy #4898) & submit prior to your first visit to the Falcon Ridge Information Center.
- Type:
- Single Family
- Sq.Ft.:
- 2,588
- Status:
- Active
- Beds:
- 4
- Year built:
- 2023
- Baths:
- 4.00
- MLS#:
- 2315359
- Subdivision:
- Edgewood
ADDITIONAL INFORMATION
errata Homes offers: builder-paid closing costs, interest rate buydowns & MORE! The Braeburn is an incredible 3-story home featuring a chef-ready kitchen with black stainless steel KitchenAid appliances, quartz counters, and an oversized island. The centerpiece of the home is the open concept family room with a double-sided fireplace. Off the kitchen is the private den, the ideal space for an office or home gym. Designer finishes continue in the primary bathroom with matte black fixtures, a free-standing tub & a walk-in shower. T If you are working with a licensed broker, please complete the Prospect Registration Agreement (*Site Registration Policy #4898) & submit prior to your first visit to the Falcon Ridge Information Center.
- Type:
- Single Family
- Sq.Ft.:
- 2,588
- Status:
- Active
- Beds:
- 4
- Year built:
- 2023
- Baths:
- 4.00
- MLS#:
- 2315358
- Subdivision:
- Edgewood
ADDITIONAL INFORMATION
This incredible 3-story home features a chef-ready kitchen with black stainless steel KitchenAid appliances, quartz counters, 42” kitchen cabinets, and an oversized island. The centerpiece of the home is the open concept family room with a double-sided fireplace. Off the kitchen is the private den, the ideal space for an office or home gym. Designer finishes continue in the master bathroom with matte black fixtures, a free-standing tub and a walk-in shower. If you are working with a licensed broker, please complete the Prospect Registration Agreement (*Site Registration Policy #4898) & submit prior to your first visit to the Falcon Ridge Information Center.
$1,015,900
3820 95th Avenue E Edgewood, WA 98371
- Type:
- Single Family
- Sq.Ft.:
- 3,238
- Status:
- Active
- Beds:
- 5
- Year built:
- 2023
- Baths:
- 4.00
- MLS#:
- 2315364
- Subdivision:
- Edgewood
ADDITIONAL INFORMATION
Terrata Homes offers: builder-paid closing costs, interest rate buydowns & MORE! The Macchiato floor plan has an open layout with tons of upgrades! An expansive L-shaped covered outdoor living area w/ a double-sided fireplace provides extra space for entertaining. Upstairs, the primary suite features its own living space + coffee bar. The en-suite primary bath has an oversized dual-sink vanity, a glass-enclosed shower, a stunning free-standing tub and access to the spacious walk-in closet that connects to the laundry room. If you are working with a licensed broker, please complete the Prospect Registration Agreement (*Site Registration Policy #4898) & submit prior to your first visit to the Falcon Ridge Information Center.
- Type:
- Single Family
- Sq.Ft.:
- 2,586
- Status:
- Active
- Beds:
- 3
- Year built:
- 2023
- Baths:
- 3.00
- MLS#:
- 2315362
- Subdivision:
- Edgewood
ADDITIONAL INFORMATION
Terrata Homes offers: builder-paid closing costs, interest rate buydowns & MORE! The Americano showcases an incredible layout, making this an ideal gathering space. Large windows along the back of the home offer views of the covered outdoor living area & backyard. A full suite of black stainless steel KitchenAid appliances, gorgeous quartz countertops, 42” upper wood cabinets decorate the kitchen. Plus, LVP flooring, a double-sided fireplace, and oversized walk-in closets are a sampling of the upgrades you will find here. If you are working with a licensed broker, please complete the Prospect Registration Agreement (*Site Registration Policy #4898) & submit prior to your first visit to the Falcon Ridge Information Center.
- Type:
- Mobile Home
- Sq.Ft.:
- 1,296
- Status:
- Active
- Beds:
- 3
- Year built:
- 1992
- Baths:
- 2.00
- MLS#:
- 2314396
- Subdivision:
- Edgewood
ADDITIONAL INFORMATION
Over $60k in repairs made including fixing the foundation, visqueen and new insulation in crawlspace, and BRAND NEW ROOF!! Amazing location on over 1 acre!! This home has 3 bedrooms, 2 bathrooms, wood burning stove in the living area, newer appliances in the kitchen, an outbuilding, garden space, decks in front and rear, and plenty of parking as well as RV parking! Close to shopping; amenities; i5, 167, and 18. Very convenient location and great neighborhood!! Hurry this won't last long!!
- Type:
- Single Family
- Sq.Ft.:
- 1,250
- Status:
- Active
- Beds:
- 3
- Year built:
- 1969
- Baths:
- 2.00
- MLS#:
- 2313748
- Subdivision:
- Edgewood
ADDITIONAL INFORMATION
Please enjoy the park like setting and look mom No stairs. Three bedrooms plus bonus office, amazing 2024 remodel from top to bottom, new roof, all new doors floors and trim, two bathrooms shine with full laundry. Fully fenced 1/2 acre lot has room for all of your toys, boats RVs and no HOA and simply no restrictions. Enjoy the finest schools, shopping and close proximity to freeways. Electric fireplace in open concept living room, and a kitchen you will be proud of. Lots of counters, space and cabinets and storage and comfortable bar to eat around. Low down payment options available. Don’t miss your chance to get your offer in before the review date for candid consideration Plenty of room to build a shop or monster garage by you or us
- Type:
- Single Family
- Sq.Ft.:
- 2,586
- Status:
- Active
- Beds:
- 3
- Year built:
- 2024
- Baths:
- 3.00
- MLS#:
- 2312902
- Subdivision:
- Edgewood
ADDITIONAL INFORMATION
The thoughtfully designed layout of this brand-new home is sure to please! The chef-ready kitchen is located off the dining room & great room, making entertaining a breeze. Upgrades include the black stainless steel KitchenAid appliances, quartz counters & 42” wood cabinets. Upstairs, the primary bedroom has its own living area w/ coffee bar & attached bathroom w/ a separate shower, an inviting standalone tub & a large walk-in closet. Terrata Homes also offers: builder-paid closing costs, interest rate buydowns & MORE! If you are working with a licensed broker, please complete the Prospect Registration Agreement (*Site Registration Policy #4898) & submit prior to your first visit to the Falcon Ridge Information Center.
- Type:
- Single Family
- Sq.Ft.:
- 2,226
- Status:
- Active
- Beds:
- 3
- Year built:
- 1981
- Baths:
- 3.00
- MLS#:
- 2310379
- Subdivision:
- Edgewood
ADDITIONAL INFORMATION
First time on the market! Here is your chance for a beautiful, custom-built home, in a very desirable neighborhood! This is quality built, has been impeccably maintained, and has a unique layout that is a refreshing change! New carpet and more! The lg windows, skylights, and vaulted ceilings, provide tons of natural light, & with 3 levels, there's plenty of space for all! Kitchen with eating area, comes with all appliances, and 2 microwaves! Tiled primary shower includes a jetted tub to relax in after a long day. Conc. tiled roof, lg yard, & easy clean porches. Covered rear porch to keep you dry from the chilly rain, with built-on shelves for extra storage and/or decor! Close to freeways, shopping, restaurants, schools, and parks!
$1,029,900
3602 95th Avenue E Edgewood, WA 98371
- Type:
- Single Family
- Sq.Ft.:
- 2,951
- Status:
- Active
- Beds:
- 4
- Year built:
- 2024
- Baths:
- 4.00
- MLS#:
- 2307680
- Subdivision:
- Edgewood
ADDITIONAL INFORMATION
The thoughtfully designed layout of this brand-new home is sure to please! The chef-ready kitchen is located off the dining room & great room, making entertaining a breeze. Upgrades include the black stainless steel KitchenAid appliances, quartz counters & 42” wood cabinets. Upstairs, the primary bedroom has its own living area w/ coffee bar & attached bathroom w/ a separate shower, an inviting standalone tub & a large walk-in closet. Terrata Homes also offers: builder-paid closing costs, interest rate buydowns & MORE! If you are working with a licensed broker, please complete the Prospect Registration Agreement (*Site Registration Policy #4898) & submit prior to your first visit to the Falcon Ridge Information Center.
$744,900
3155 84th Court E Edgewood, WA 98371
- Type:
- Single Family
- Sq.Ft.:
- 2,840
- Status:
- Active
- Beds:
- 4
- Year built:
- 2017
- Baths:
- 3.00
- MLS#:
- 2306124
- Subdivision:
- Edgewood
ADDITIONAL INFORMATION
Welcome to this stunning/spacious Westridge home featuring an amazing floor plan. Main level features 1 bd & open concept living spaces w/gorgeous chef-ready kitchen w/quartz slab countertops, plenty of beautiful soft close cabinetry & SS appls. Lovely views from the dining/living rooms, tons of natural light/canned lighting & cozy gas fp! On the upper level you will find a primary bd retreat w/5 piece bath and WIC - 2 additional spacious bds and another full bath! Enjoy the outdoor Oasis on the private deck w/hot tub, gas fire pit & fountain. 26 solar panels & EV charger! A/C - great neighborhood on a cul-de-sac. Ask your agent for a list of supplements available in the MLS.
$1,035,900
9501 38th Street E Edgewood, WA 98371
- Type:
- Single Family
- Sq.Ft.:
- 3,238
- Status:
- Active
- Beds:
- 5
- Year built:
- 2023
- Baths:
- 4.00
- MLS#:
- 2305752
- Subdivision:
- Edgewood
ADDITIONAL INFORMATION
Terrata Homes offers: builder-paid closing costs, interest rate buydowns & MORE! The Macchiato floor plan has an open layout with tons of upgrades! An expansive L-shaped covered outdoor living area w/ a double-sided fireplace provides extra space for entertaining. Upstairs, the primary suite features its own living space + coffee bar. The en-suite primary bath has an oversized dual-sink vanity, a glass-enclosed shower, a stunning free-standing tub and access to the spacious walk-in closet that connects to the laundry room. If you are working with a licensed broker, please complete the Prospect Registration Agreement (*Site Registration Policy #4898) & submit prior to your first visit to the Falcon Ridge Information Center.
- Type:
- Single Family
- Sq.Ft.:
- 2,875
- Status:
- Active
- Beds:
- 3
- Year built:
- 1978
- Baths:
- 3.00
- MLS#:
- 2301752
- Subdivision:
- Edgewood
ADDITIONAL INFORMATION
Picturesque gated oasis in the heart of Edgewood, WA. Newly refinished pickleball court, grape vines, & stunning landscaping on 1 full acre. Picture quiet evenings on the back deck or by 1 of 3 wood burning fireplaces. This 2875sqft home has an open concept on the main floor, a wine cellar & bonus room on the lower level, & three bedrooms on the upper level. You'll love the granite counters, built-in entertainment center, and tastefully updated finishes throughout. You're minutes away from HWY167, I-5, with close proximity to parks, trails, & a new community park in Edgewood, WA. Close to grocery, Puyallup schools, boutiques, breweries & fine dining minutes away! Country living near DT Sumner/Puyallup. 1 yr home warranty included.
$1,745,000
11016 46th Street E Edgewood, WA 98372
- Type:
- Single Family
- Sq.Ft.:
- 3,676
- Status:
- Active
- Beds:
- 3
- Year built:
- 1977
- Baths:
- 4.00
- MLS#:
- 2299330
- Subdivision:
- Edgewood
ADDITIONAL INFORMATION
Nestled on a scenic 0.44-acre lot with breathtaking southerly views, this 3,676 sq.ft. fully rebuilt home blends style & functionality. The open, bright layout features a gourmet kitchen with Bosch appliances, two master suites, and 3.5 beautifully designed bathrooms, while the wine room offers stylish, functional storage. Rebuilt down to the studs with no detail spared, this home defines modern living. Enjoy the Dolby Atmos theater room with a dry bar, next to the second full kitchen, plus two versatile bonus rooms & an office. The Lifebreath system & 10 mini-splits ensure year-round comfort. Outdoors, the covered deck overlooks lush landscaping, with parking for 18 cars, & quick I-5 access makes this home ideal for living & entertaining!
- Type:
- Single Family
- Sq.Ft.:
- 2,844
- Status:
- Active
- Beds:
- 4
- Year built:
- 2015
- Baths:
- 3.00
- MLS#:
- 2296494
- Subdivision:
- Edgewood
ADDITIONAL INFORMATION
Nestled on a private dead-end street, this stunning Craftsman home offers a unique mix of peaceful seclusion and easy access to Edgewood and surrounding cities. The sprawling .5-acre lot feels like your own personal retreat, complete with tiered yards, cedar decks, pergola, hot tub, and dog run; ideal for both relaxation and entertaining. Inside, acacia hardwood floors flow through the formal entry, kitchen, and dining areas. The spacious kitchen boasts two ovens and custom pull-out shelving. A cozy den awaits behind French doors, and the primary suite offers a 5-piece ensuite and dual walk-in closets. Solar panels kept last summer's electric bill under $8! There’s more to discover—come see for yourself what makes this home truly special!
- Type:
- Single Family
- Sq.Ft.:
- 2,586
- Status:
- Active
- Beds:
- 3
- Year built:
- 2024
- Baths:
- 3.00
- MLS#:
- 2293421
- Subdivision:
- Edgewood
ADDITIONAL INFORMATION
Terrata Homes offers: builder-paid closing costs, interest rate buydowns & MORE! The Americano showcases an incredible layout, making this an ideal gathering space. Large windows along the back of the home offer views of the covered outdoor living area & backyard. A full suite of black stainless steel KitchenAid appliances, gorgeous quartz countertops, 42” upper wood cabinets decorate the kitchen. Plus, LVP flooring, a double-sided fireplace, and oversized walk-in closets are a sampling of the upgrades you will find here. If you are working with a licensed broker, please complete the Prospect Registration Agreement (*Site Registration Policy #4898) & submit prior to your first visit to the Falcon Ridge Information Center.
$1,200,000
505 114th Avenue E Edgewood, WA 98372
- Type:
- Single Family
- Sq.Ft.:
- 3,062
- Status:
- Active
- Beds:
- 4
- Year built:
- 1927
- Baths:
- 2.00
- MLS#:
- 2288698
- Subdivision:
- Edgewood
ADDITIONAL INFORMATION
Gated, private, sunny, level, fenced Acre+ Shangri La w/ 5,377 total like-new living sft in 3 dwellings: upgraded 3700sft 1927 Craftsman w/ main floor master, custom tiled 3/4 bath, 2nd bed + office alcove (laundry?). Skylighted Upstairs w/ 2 beds & bath w/ jetted tub % rain shower; refreshed 1000 sft Guest House w/ 2 beds, 3/4 bath, home office, laundry, 1-car gar, & seasonal creek! 675 sft Barn 1 bed 3/4 bath w/ laundry! Owner's 28+ years of love can be felt at every turn! Upgraded roof, kitchen, septic, wiring, windows, paint, carpet, flooring, plumbing, HVAC, hybrid 80 gal HWT & more! Hi-Eff Heat Pump in main; guest house, propane; barn apt, elec wall. New driveway & 10+ car & RV parking lot! Rent guest house @ $2500; barn apt, $1500?
$1,320,000
2012 85th Avenue Ct E Edgewood, WA 98371
- Type:
- Single Family
- Sq.Ft.:
- 4,080
- Status:
- Active
- Beds:
- 5
- Year built:
- 2024
- Baths:
- 4.00
- MLS#:
- 2289080
- Subdivision:
- Edgewood
ADDITIONAL INFORMATION
Ask about the builders' 30 year rate as low as 4.85%. HOME IS MOVE IN READY! Introducing this stunning new construction by Azure NW w/modern luxury with timeless features, offering an unparalleled living experience. The kitchen is a chef's delight, boasting a large island, quartz counters, full-height tile backsplash, appliances including a pot filler and a side by side fridge, walk-in pantry ensures ample storage. The great room features a tile surround gas fireplace with flanked built ins. Enjoy year round comfort with covered back deck w/ fireplace. Lower level includes bedroom, living space w/kitchenette. Huge primary suite w/vaulted ceilings & double doors to attached 5pc bath w/dual vanities, freestanding tub & walk-in closet.

Listing information is provided by the Northwest Multiple Listing Service (NWMLS). Based on information submitted to the MLS GRID as of {{last updated}}. All data is obtained from various sources and may not have been verified by broker or MLS GRID. Supplied Open House Information is subject to change without notice. All information should be independently reviewed and verified for accuracy. Properties may or may not be listed by the office/agent presenting the information.
The Digital Millennium Copyright Act of 1998, 17 U.S.C. § 512 (the “DMCA”) provides recourse for copyright owners who believe that material appearing on the Internet infringes their rights under U.S. copyright law. If you believe in good faith that any content or material made available in connection with our website or services infringes your copyright, you (or your agent) may send us a notice requesting that the content or material be removed, or access to it blocked. Notices must be sent in writing by email to: [email protected]).
“The DMCA requires that your notice of alleged copyright infringement include the following information: (1) description of the copyrighted work that is the subject of claimed infringement; (2) description of the alleged infringing content and information sufficient to permit us to locate the content; (3) contact information for you, including your address, telephone number and email address; (4) a statement by you that you have a good faith belief that the content in the manner complained of is not authorized by the copyright owner, or its agent, or by the operation of any law; (5) a statement by you, signed under penalty of perjury, that the information in the notification is accurate and that you have the authority to enforce the copyrights that are claimed to be infringed; and (6) a physical or electronic signature of the copyright owner or a person authorized to act on the copyright owner’s behalf. Failure to include all of the above information may result in the delay of the processing of your complaint.”
Edgewood Real Estate
The median home value in Edgewood, WA is $659,950. This is higher than the county median home value of $509,000. The national median home value is $338,100. The average price of homes sold in Edgewood, WA is $659,950. Approximately 70.77% of Edgewood homes are owned, compared to 25.71% rented, while 3.53% are vacant. Edgewood real estate listings include condos, townhomes, and single family homes for sale. Commercial properties are also available. If you see a property you’re interested in, contact a Edgewood real estate agent to arrange a tour today!
Edgewood, Washington has a population of 12,132. Edgewood is more family-centric than the surrounding county with 35.61% of the households containing married families with children. The county average for households married with children is 32.93%.
The median household income in Edgewood, Washington is $108,492. The median household income for the surrounding county is $82,574 compared to the national median of $69,021. The median age of people living in Edgewood is 40.5 years.
Edgewood Weather
The average high temperature in July is 77.5 degrees, with an average low temperature in January of 35.4 degrees. The average rainfall is approximately 40.6 inches per year, with 4.2 inches of snow per year.














