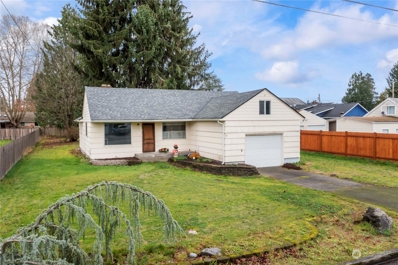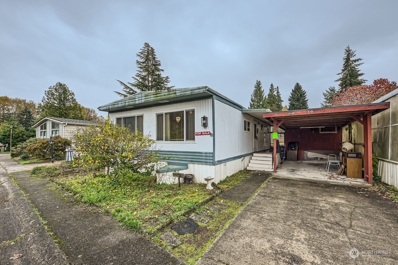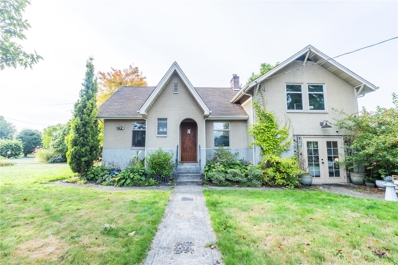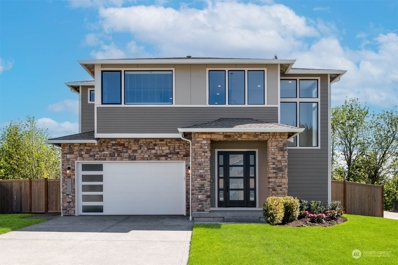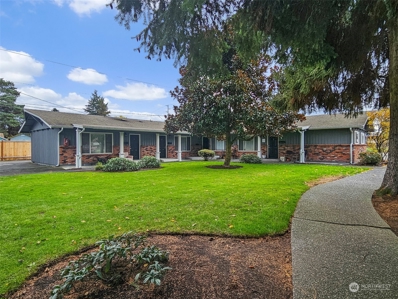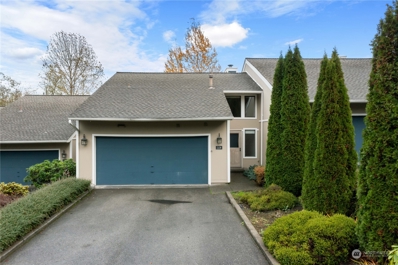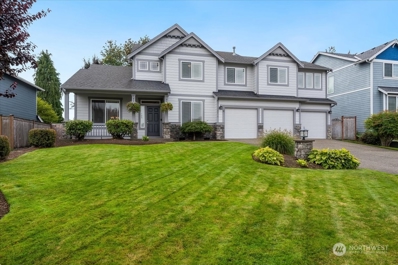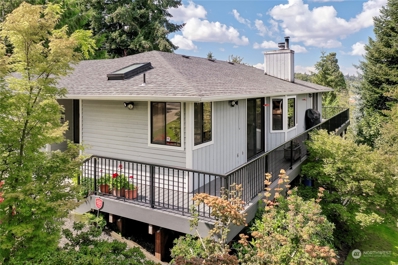Puyallup WA Homes for Sale
- Type:
- Single Family
- Sq.Ft.:
- 2,970
- Status:
- NEW LISTING
- Beds:
- 4
- Year built:
- 2020
- Baths:
- 4.00
- MLS#:
- 2318231
- Subdivision:
- Edgewood
ADDITIONAL INFORMATION
Dreaming of a luxury multi-generational home in Edgewood, where luxury meets practicality! This stunning residence features a separate living space with its own entrance, bedroom, living room, kitchenette and washer/dryer hook-up. Enjoy a top of the line, luxury gourmet kitchen with a full quartz backsplash and double ovens, gather in the spacious great room that opens to a fully fenced private backyard with large patio with hot and cold water tap. With an oversized 3-car garage, equipped with additional storage, work space and a 240-watt plug for level 2 charging. Home includes a new Tri Fuel Generator. The large primary suite boasts an enviable ensuite! This home truly offers everything you need for comfort and convenience.
- Type:
- Manufactured Home
- Sq.Ft.:
- 1,152
- Status:
- Active
- Beds:
- 3
- Year built:
- 1981
- Baths:
- 2.00
- MLS#:
- 2317869
- Subdivision:
- Edgewood
ADDITIONAL INFORMATION
Nestled in the quiet 55+ community of Cherrywood Manor near a peaceful creek, this 3 bedroom and 1.75 bathroom home is a diamond in the rough. With a covered carport for parking, there is a ramp leading to the back door. From here enter the spacious kitchen which opens to the dining and living room areas making for an open concept floorplan with lots of flexibility. Walk down the hall passing by the utility room and guest bedrooms / bathroom, ending at the primary bedroom with a walk-in closet and attached bathroom. New roof, partially fenced back yard for pets and gardening, storage shed with generous amounts of space, close to amenities and freeway, clubhouse for community use, near walking trails, and more!
- Type:
- Single Family
- Sq.Ft.:
- 2,008
- Status:
- Active
- Beds:
- 3
- Year built:
- 1993
- Baths:
- 3.00
- MLS#:
- 2317245
- Subdivision:
- Puyallup
ADDITIONAL INFORMATION
Looking for the perfect home in the perfect location? This home has it all. Spacious open floor plan with hardwood floors, vaulted ceilings, lots of windows to bring the outdoors in. Updated kitchen with stainless steel appliances, quartz countertops and eating space. Formal living and dining areas. Bathrooms are updated. Spacious owner's suite with closet organized for maximum storage. New central air and hot water tank. Large fenced back yard with covered deck area. Located near train stop for quick commute to Seattle area. Near all community amenities and quick hop to freeway.
- Type:
- Single Family
- Sq.Ft.:
- 3,426
- Status:
- Active
- Beds:
- 5
- Year built:
- 1999
- Baths:
- 3.00
- MLS#:
- 2316787
- Subdivision:
- Downtown
ADDITIONAL INFORMATION
You'll love this Zetterberg-built home! Nestled in a serene location near scenic trails, playgrounds, tennis courts & peaceful streams with seasonal salmon runs, this stunning southern-facing home offers an idyllic blend of comfort, nature & tranquility. Step inside to discover an open-concept living space with soaring cathedral ceilings that creates a bright & welcoming atmosphere. Outside, enjoy lush perennial flowers & maturing trees on a spacious lot that offers privacy & insulation from neighbors. Revel in the natural beauty of the wooded panorama, the bird flyway & majestic mountains. This home offers comfort, style & a lifestyle perfect for nature lovers, outdoor enthusiasts, or anyone searching for a peaceful retreat.
- Type:
- Single Family
- Sq.Ft.:
- 822
- Status:
- Active
- Beds:
- 2
- Year built:
- 1947
- Baths:
- 1.00
- MLS#:
- 2316319
- Subdivision:
- Puyallup
ADDITIONAL INFORMATION
Beautifully updated Downtown Puyallup Rambler sits on a huge lot! This cozy home offers 2 spacious beds & a full bath in the desirable Puyallup School District. Inside you’ll be greeted w/natural light that fills living area, flowing into the kitchen w/eat-in space. New roof, SS appliances, gorgeous LVP flooring, paint inside & outside, water heater, bathtub, light fixtures & more. Step outside to enjoy the fully fenced, cute backyard w/a great size patio—your private retreat. Plenty of parking /RV parking. Just a short walk to the Washington State fairgrounds, downtown Puyallup, shopping, farmers market, restaurants, Parks Stadium, train station. NO HOA! All kitchen appliances stay w/ all the updates make this home truly move-in ready!
- Type:
- Single Family
- Sq.Ft.:
- 2,586
- Status:
- Active
- Beds:
- 3
- Year built:
- 2024
- Baths:
- 3.00
- MLS#:
- 2315453
- Subdivision:
- Edgewood
ADDITIONAL INFORMATION
Terrata Homes offers: builder-paid closing costs, interest rate buydowns & MORE! The Americano showcases an incredible layout, making this an ideal gathering space. Large windows along the back of the home offer views of the covered outdoor living area & backyard. A full suite of black stainless steel KitchenAid appliances, gorgeous quartz countertops, 42” upper wood cabinets decorate the kitchen. Plus, LVP flooring, a double-sided fireplace, and oversized walk-in closets are a sampling of the upgrades you will find here. If you are working with a licensed broker, please complete the Prospect Registration Agreement (*Site Registration Policy #4898) & submit prior to your first visit to the Falcon Ridge Information Center.
- Type:
- Single Family
- Sq.Ft.:
- 2,792
- Status:
- Active
- Beds:
- 4
- Year built:
- 2023
- Baths:
- 3.00
- MLS#:
- 2315451
- Subdivision:
- Edgewood
ADDITIONAL INFORMATION
Terrata Homes offers: builder-paid closing costs, interest rate buydowns & MORE! The Cappuccino has plenty of room to enjoy! The covered front porch & inviting foyer open to a spacious great room. The double-sided fireplace is the focal point of this inviting space and leads to a covered patio. The kitchen features black stainless steel KitchenAid appliances, 42” upper cabinets & sprawling quartz countertops. Living areas upstairs include walk-in closets in all bedrooms & a bonus room. If you are working with a licensed broker, please complete the Prospect Registration Agreement (*Site Registration Policy #4898) & submit prior to your first visit to the Falcon Ridge Information Center.
- Type:
- Single Family
- Sq.Ft.:
- 2,792
- Status:
- Active
- Beds:
- 4
- Year built:
- 2023
- Baths:
- 3.00
- MLS#:
- 2315449
- Subdivision:
- Edgewood
ADDITIONAL INFORMATION
Terrata Homes offers: builder-paid closing costs, interest rate buydowns & MORE! The Cappuccino has plenty of room to enjoy! The covered front porch & inviting foyer open to a spacious great room. The double-sided fireplace is the focal point of this inviting space and leads to a covered patio. The kitchen features black stainless steel KitchenAid appliances, 42” upper cabinets & sprawling quartz countertops. Living areas upstairs include walk-in closets in all bedrooms & a bonus room. If you are working with a licensed broker, please complete the Prospect Registration Agreement (*Site Registration Policy #4898) & submit prior to your first visit to the Falcon Ridge Information Center.
- Type:
- Single Family
- Sq.Ft.:
- 2,792
- Status:
- Active
- Beds:
- 4
- Year built:
- 2023
- Baths:
- 3.00
- MLS#:
- 2315448
- Subdivision:
- Edgewood
ADDITIONAL INFORMATION
Terrata Homes offers: builder-paid closing costs, interest rate buydowns & MORE! The Cappuccino has plenty of room to enjoy! The covered front porch & inviting foyer open to a spacious great room. The double-sided fireplace is the focal point of this inviting space and leads to a covered patio. The kitchen features black stainless steel KitchenAid appliances, 42” upper cabinets & sprawling quartz countertops. Living areas upstairs include walk-in closets in all bedrooms & a bonus room. If you are working with a licensed broker, please complete the Prospect Registration Agreement (*Site Registration Policy #4898) & submit prior to your first visit to the Falcon Ridge Information Center.
- Type:
- Single Family
- Sq.Ft.:
- 2,792
- Status:
- Active
- Beds:
- 4
- Year built:
- 2023
- Baths:
- 3.00
- MLS#:
- 2315360
- Subdivision:
- Edgewood
ADDITIONAL INFORMATION
The Cappuccino was designed to give you options for entertaining. The covered front porch & inviting foyer open to a spacious great room that is located directly off the stunning kitchen. The double-sided fireplace is the focal point of this inviting space & leads to a covered patio. The kitchen features black stainless steel KitchenAid appliances, 42” upper cabinets & sprawling quartz countertops. Living areas upstairs include walk-in closets in all bedrooms & a bonus room. If you are working with a licensed broker, please complete the Prospect Registration Agreement (*Site Registration Policy #4898) & submit prior to your first visit to the Falcon Ridge Information Center.
- Type:
- Single Family
- Sq.Ft.:
- 2,588
- Status:
- Active
- Beds:
- 4
- Year built:
- 2023
- Baths:
- 4.00
- MLS#:
- 2315359
- Subdivision:
- Edgewood
ADDITIONAL INFORMATION
errata Homes offers: builder-paid closing costs, interest rate buydowns & MORE! The Braeburn is an incredible 3-story home featuring a chef-ready kitchen with black stainless steel KitchenAid appliances, quartz counters, and an oversized island. The centerpiece of the home is the open concept family room with a double-sided fireplace. Off the kitchen is the private den, the ideal space for an office or home gym. Designer finishes continue in the primary bathroom with matte black fixtures, a free-standing tub & a walk-in shower. T If you are working with a licensed broker, please complete the Prospect Registration Agreement (*Site Registration Policy #4898) & submit prior to your first visit to the Falcon Ridge Information Center.
- Type:
- Single Family
- Sq.Ft.:
- 2,588
- Status:
- Active
- Beds:
- 4
- Year built:
- 2023
- Baths:
- 4.00
- MLS#:
- 2315358
- Subdivision:
- Edgewood
ADDITIONAL INFORMATION
This incredible 3-story home features a chef-ready kitchen with black stainless steel KitchenAid appliances, quartz counters, 42” kitchen cabinets, and an oversized island. The centerpiece of the home is the open concept family room with a double-sided fireplace. Off the kitchen is the private den, the ideal space for an office or home gym. Designer finishes continue in the master bathroom with matte black fixtures, a free-standing tub and a walk-in shower. If you are working with a licensed broker, please complete the Prospect Registration Agreement (*Site Registration Policy #4898) & submit prior to your first visit to the Falcon Ridge Information Center.
$1,015,900
3820 95th Avenue E Edgewood, WA 98371
- Type:
- Single Family
- Sq.Ft.:
- 3,238
- Status:
- Active
- Beds:
- 5
- Year built:
- 2023
- Baths:
- 4.00
- MLS#:
- 2315364
- Subdivision:
- Edgewood
ADDITIONAL INFORMATION
Terrata Homes offers: builder-paid closing costs, interest rate buydowns & MORE! The Macchiato floor plan has an open layout with tons of upgrades! An expansive L-shaped covered outdoor living area w/ a double-sided fireplace provides extra space for entertaining. Upstairs, the primary suite features its own living space + coffee bar. The en-suite primary bath has an oversized dual-sink vanity, a glass-enclosed shower, a stunning free-standing tub and access to the spacious walk-in closet that connects to the laundry room. If you are working with a licensed broker, please complete the Prospect Registration Agreement (*Site Registration Policy #4898) & submit prior to your first visit to the Falcon Ridge Information Center.
- Type:
- Single Family
- Sq.Ft.:
- 2,586
- Status:
- Active
- Beds:
- 3
- Year built:
- 2023
- Baths:
- 3.00
- MLS#:
- 2315362
- Subdivision:
- Edgewood
ADDITIONAL INFORMATION
Terrata Homes offers: builder-paid closing costs, interest rate buydowns & MORE! The Americano showcases an incredible layout, making this an ideal gathering space. Large windows along the back of the home offer views of the covered outdoor living area & backyard. A full suite of black stainless steel KitchenAid appliances, gorgeous quartz countertops, 42” upper wood cabinets decorate the kitchen. Plus, LVP flooring, a double-sided fireplace, and oversized walk-in closets are a sampling of the upgrades you will find here. If you are working with a licensed broker, please complete the Prospect Registration Agreement (*Site Registration Policy #4898) & submit prior to your first visit to the Falcon Ridge Information Center.
- Type:
- Condo
- Sq.Ft.:
- 1,279
- Status:
- Active
- Beds:
- 2
- Year built:
- 2006
- Baths:
- 2.00
- MLS#:
- 2313719
- Subdivision:
- Downtown
ADDITIONAL INFORMATION
Luxurious condo in the heart of downtown Puyallup, steps from Pioneer Park, the library, farmer’s market, shopping, dining, and the fair. This move-in-ready unit features an open floor plan, large windows, secure entry, gated covered parking, an elevator, common areas, and a rooftop terrace. The kitchen boasts a large center island, updated appliances, and beautiful cabinetry. A dual-sided fireplace connects the great room to the spacious primary suite with a walk-in closet and private bath. Upstairs offers a second bedroom with a walk-in closet, ¾ bath, and versatile loft/den space. Easy freeway access and close to the Sounder make this a commuter’s dream! Wonderful community to call home and hard to come by 2 story unit in this building.
- Type:
- Single Family
- Sq.Ft.:
- 1,233
- Status:
- Active
- Beds:
- 3
- Year built:
- 1907
- Baths:
- 2.00
- MLS#:
- 2314623
- Subdivision:
- Nw Puyallup
ADDITIONAL INFORMATION
Location, location, location! Nestled in the heart of downtown Puyallup, this 3-bdrm, 1.75-bth rambler offers charm, convenience, and peek-a-boo mountain views. At 1,233 sq ft, the home features fresh exterior paint, mostly new Hardie siding, updated bathrooms, and new flooring in select rooms. A newer tankless water heater ensures modern comfort, while the attic provides ample storage. The mostly fenced property includes RV parking with a sewer dump, an 11' x 35' detached garage with a rear office, a chicken coop, and a shed. Located within walking distance to all schools and just minutes from the Sounder train, this property is an exceptional find. Don’t miss the chance to call this downtown Puyallup gem your own—schedule your tour today!
- Type:
- Single Family
- Sq.Ft.:
- 1,204
- Status:
- Active
- Beds:
- 2
- Year built:
- 1957
- Baths:
- 2.00
- MLS#:
- 2313440
- Subdivision:
- Maplewood
ADDITIONAL INFORMATION
Location, location, location! Opportunities galore! Charming home in downtown Puyallup, walk to town, close to schools on a quiet street. This 1 1/2 story home needs a little love, but has the bones to become a beauty. Primary bedroom with original hardwoods and full bath on main. Spacious kitchen with vintage cabinets, mini-split warms up main floor & the large bonus room upstairs with closet and 3/4 bath. Big utility room with newer washer/dryer. Newer gas water heater, gas fireplace and furnace. Massive backyard with space for garden, tree-climbing, detached carport, with storage. One car garage for your toys and tools. Lots of opportunity! You don’t want to miss this one!
- Type:
- Manufactured Home
- Sq.Ft.:
- 800
- Status:
- Active
- Beds:
- 2
- Year built:
- 1971
- Baths:
- 1.00
- MLS#:
- 2269498
- Subdivision:
- Edgewood
ADDITIONAL INFORMATION
Step into this spacious and affordable home in the sought-after Cherrywood Manor community, offering a fantastic opportunity to create your dream space! This manufactured home is primed and ready for your finishing touches—whether you’re looking to customize the interiors, upgrade the exterior, or add your own personal style, the possibilities are endless. Don't miss out on this exciting opportunity to make this home truly your own—schedule a showing today and start imagining the possibilities! MUST SEE!!!
- Type:
- Single Family
- Sq.Ft.:
- 1,568
- Status:
- Active
- Beds:
- 3
- Year built:
- 1940
- Baths:
- 2.00
- MLS#:
- 2312975
- Subdivision:
- Downtown
ADDITIONAL INFORMATION
Old world charm meets craftsman beauty nestled in one of Puyallup's most sought after neighborhoods. The stunning mixed stone exterior +entry floor bedroom w/ French doors that open to a patio steal curb appeal of the year! Walk inside +you are greeted w/ a magnetic warmth, updated kitchen that leads into a sunlit dining room nook, the coziest living room complete w/ picturesque gas fireplace, spacious upstairs bedrooms + updated baths. Situated on an an incredible lot w/ raspberries, blueberries + strawberries in the back, a 3 variety apple tree, ferns, lilacs, red hydrangea + beautiful mimosa tree! Within walking distance to 3 schools + Wild Hare farm just down the road, fresh weekly produce boxes are the perfect touch to this dream home!
- Type:
- Single Family
- Sq.Ft.:
- 2,586
- Status:
- Active
- Beds:
- 3
- Year built:
- 2024
- Baths:
- 3.00
- MLS#:
- 2312902
- Subdivision:
- Edgewood
ADDITIONAL INFORMATION
The thoughtfully designed layout of this brand-new home is sure to please! The chef-ready kitchen is located off the dining room & great room, making entertaining a breeze. Upgrades include the black stainless steel KitchenAid appliances, quartz counters & 42” wood cabinets. Upstairs, the primary bedroom has its own living area w/ coffee bar & attached bathroom w/ a separate shower, an inviting standalone tub & a large walk-in closet. Terrata Homes also offers: builder-paid closing costs, interest rate buydowns & MORE! If you are working with a licensed broker, please complete the Prospect Registration Agreement (*Site Registration Policy #4898) & submit prior to your first visit to the Falcon Ridge Information Center.
- Type:
- Condo
- Sq.Ft.:
- 770
- Status:
- Active
- Beds:
- 2
- Year built:
- 1963
- Baths:
- 1.00
- MLS#:
- 2312235
- Subdivision:
- Puyallup
ADDITIONAL INFORMATION
You must see this beautiful, well-maintained condo in downtown Puyallup! This FULLY FURNISHED 2 bedroom 1 bath condo has a fantastic layout with beautiful hickory hardwood and tile floors. New roof and siding were painted 4 years ago. New interior paint, popcorn ceilings removed, new window installed in the 2nd bathroom, bathtub and sink resurfaced, new toilet, light fixtures updated, & energy-efficient wall heaters installed to replace baseboards. Enjoy the outdoor seasonal pool with immaculate grounds. Two convenient parking spaces right next to the unit! Close to freeways, sounder train, shopping, and entertainment! Wonderful neighborhood! Seller offering $500 Best Buy gift card for new dishwasher!
- Type:
- Condo
- Sq.Ft.:
- 1,766
- Status:
- Active
- Beds:
- 3
- Year built:
- 1980
- Baths:
- 3.00
- MLS#:
- 2310238
- Subdivision:
- Puyallup
ADDITIONAL INFORMATION
Welcome to Park Place Condos at DeCoursey Park, nature and convenience in the heart of Puyallup! This 3-level, 1,766 sq ft condo offers 3 bedrooms, 2.5 baths, and a spacious floor plan. Step out onto your newly updated deck and enjoy the sounds of nature from the greenbelt below. The main level boasts an open living space with vaulted ceilings, half bath and a large kitchen. Upstairs, the lofted primary suite w/ full bathroom, lower level provides two more bedrooms, a full bath and laundry. So much right outside your door: trails, tennis/pickleball courts, dog parks and more. HOA dues cover roof, siding, window washing, lawn care, water, sewer, garbage, and cable. Come see what makes this home and community a perfect place to settle in!
- Type:
- Single Family
- Sq.Ft.:
- 1,568
- Status:
- Active
- Beds:
- 3
- Year built:
- 1952
- Baths:
- 2.00
- MLS#:
- 2308531
- Subdivision:
- Downtown
ADDITIONAL INFORMATION
Welcome home to this beautifully maintained 3-bedroom, 1.5-bath gem! Featuring real hardwood floors, formal living area, and updated kitchen with quartz counters and a stylish tile backsplash. Come enjoy the cozy movie nights in the large family room with gas fireplace, convenient wet bar, lots of natural lighting and a slider that leads to your spacious backyard with deck. The large lot offers mature landscaping, raised garden beds, RV parking, front/back sprinkler system and a fully fenced yard.Enjoy peace of mind with a newer roof, recently installed water heater, and durable vinyl windows. Freshly painted exterior, 1-car garage, and a prime location near freeways, shopping, and dining make this move-in ready home a must-see!
- Type:
- Single Family
- Sq.Ft.:
- 2,614
- Status:
- Active
- Beds:
- 4
- Year built:
- 2001
- Baths:
- 3.00
- MLS#:
- 2310232
- Subdivision:
- Puyallup
ADDITIONAL INFORMATION
This gorgeous Zetterberg home awaits you in the highly sought after Belmont neighborhood. Features include; beautiful Mt Rainier view, gated community, spacious 3 car garage and so much more. Second level boasts 4 bedrooms, two full baths and a large bonus room. Main level offers formal living and dining room, as well as eat in kitchen and family room. Great for entertaining. Minutes to freeway access, also a plus! Don’t miss this opportunity!
- Type:
- Single Family
- Sq.Ft.:
- 3,029
- Status:
- Active
- Beds:
- 5
- Year built:
- 1986
- Baths:
- 3.00
- MLS#:
- 2310510
- Subdivision:
- Maplewood
ADDITIONAL INFORMATION
Welcome to your 5-bedroom, 21/2 bath home in Puyallup's DeCoursey Park area. Wrap-around deck has gorgeous valley views. Open dining & living room have fireplace & sidebar. Lots of storage in the eat-in kitchen. Primary bedroom is on the main level, offers a walk-in closet w/built-in storage and deck access. The office is an unexpected gem, built-in bookshelves, and desks. Downstairs is a lg laundry w/sink, storage, and folding area. A large rec room with sliders to the yard and a wood-burning stove, 4 bedrooms and bathroom can also be found downstairs. The neat backyard has mature plants and beautiful flower beds. Quiet cul-de-sac close to parks, schools, and Hwy's. Most flooring, carpet, and paint throughout are newer. Beautiful property!

Listing information is provided by the Northwest Multiple Listing Service (NWMLS). Based on information submitted to the MLS GRID as of {{last updated}}. All data is obtained from various sources and may not have been verified by broker or MLS GRID. Supplied Open House Information is subject to change without notice. All information should be independently reviewed and verified for accuracy. Properties may or may not be listed by the office/agent presenting the information.
The Digital Millennium Copyright Act of 1998, 17 U.S.C. § 512 (the “DMCA”) provides recourse for copyright owners who believe that material appearing on the Internet infringes their rights under U.S. copyright law. If you believe in good faith that any content or material made available in connection with our website or services infringes your copyright, you (or your agent) may send us a notice requesting that the content or material be removed, or access to it blocked. Notices must be sent in writing by email to: [email protected]).
“The DMCA requires that your notice of alleged copyright infringement include the following information: (1) description of the copyrighted work that is the subject of claimed infringement; (2) description of the alleged infringing content and information sufficient to permit us to locate the content; (3) contact information for you, including your address, telephone number and email address; (4) a statement by you that you have a good faith belief that the content in the manner complained of is not authorized by the copyright owner, or its agent, or by the operation of any law; (5) a statement by you, signed under penalty of perjury, that the information in the notification is accurate and that you have the authority to enforce the copyrights that are claimed to be infringed; and (6) a physical or electronic signature of the copyright owner or a person authorized to act on the copyright owner’s behalf. Failure to include all of the above information may result in the delay of the processing of your complaint.”
Puyallup Real Estate
The median home value in Puyallup, WA is $499,500. This is lower than the county median home value of $509,000. The national median home value is $338,100. The average price of homes sold in Puyallup, WA is $499,500. Approximately 48.6% of Puyallup homes are owned, compared to 47.42% rented, while 3.98% are vacant. Puyallup real estate listings include condos, townhomes, and single family homes for sale. Commercial properties are also available. If you see a property you’re interested in, contact a Puyallup real estate agent to arrange a tour today!
Puyallup, Washington 98371 has a population of 42,366. Puyallup 98371 is less family-centric than the surrounding county with 32.1% of the households containing married families with children. The county average for households married with children is 32.93%.
The median household income in Puyallup, Washington 98371 is $81,224. The median household income for the surrounding county is $82,574 compared to the national median of $69,021. The median age of people living in Puyallup 98371 is 37.3 years.
Puyallup Weather
The average high temperature in July is 77.3 degrees, with an average low temperature in January of 35.3 degrees. The average rainfall is approximately 41.3 inches per year, with 4 inches of snow per year.
















