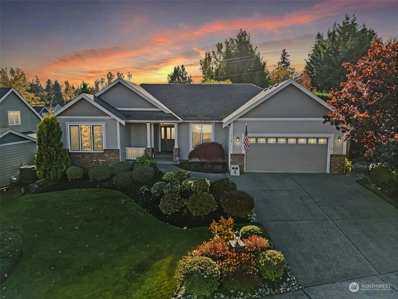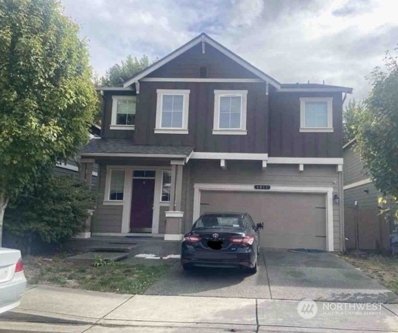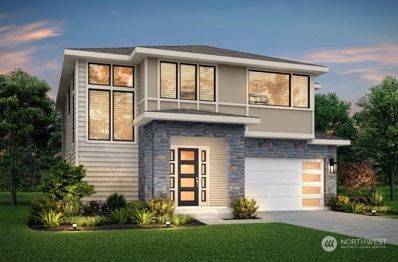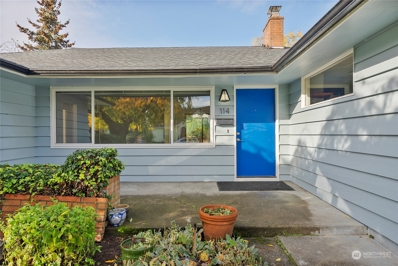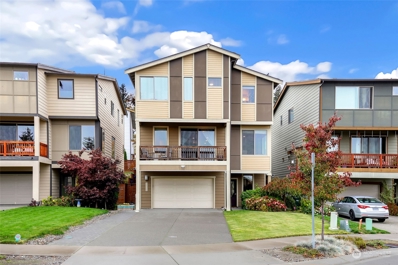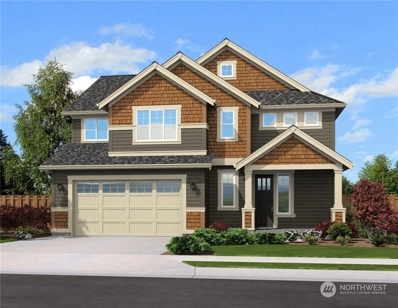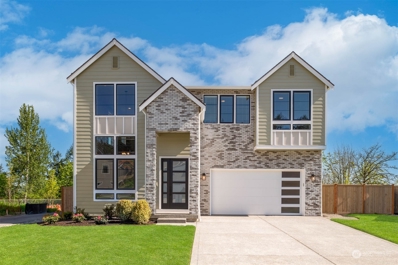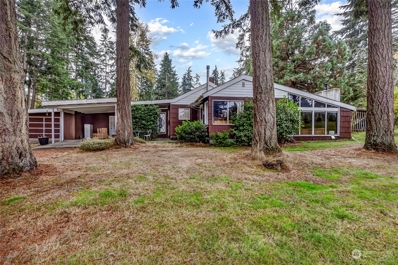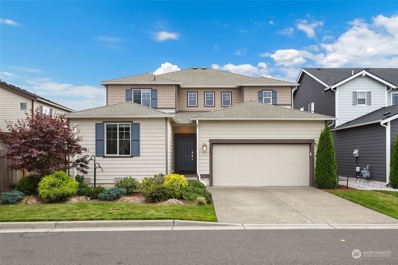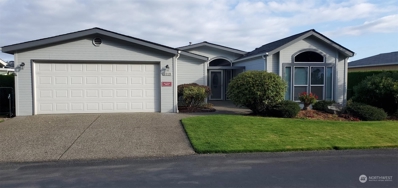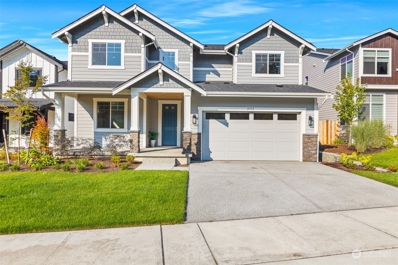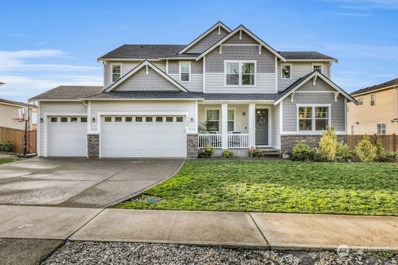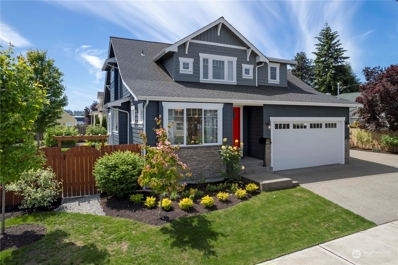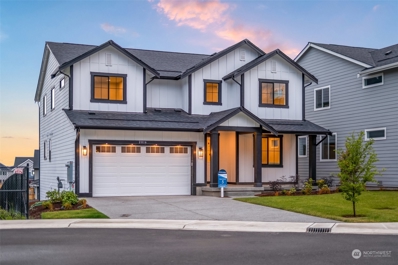Puyallup WA Homes for Sale
- Type:
- Single Family
- Sq.Ft.:
- 2,050
- Status:
- Active
- Beds:
- 3
- Year built:
- 2001
- Baths:
- 3.00
- MLS#:
- 2309291
- Subdivision:
- Puyallup
ADDITIONAL INFORMATION
Welcome to your dream home! This stunning 3-bed with an Office/Den, 2.5-bath rambler in a gated community offers 2,050 sq. ft. of open-concept living with vaulted ceilings and elegant crown molding. Built in 2001, it features a beautiful modern remodeled master bath, refinished kitchen cabinets, and custom blinds. The serene backyard includes a stone patio, paver pathways, and upgraded drainage. Stay comfortable year-round with newer furnace, heat pump, and A/C. A Kohler backup generator and whole-house surge protector provide peace of mind. Freshly painted inside and out, this home is move-in ready and packed with modern updates!
- Type:
- Single Family
- Sq.Ft.:
- 2,616
- Status:
- Active
- Beds:
- 5
- Year built:
- 2015
- Baths:
- 3.00
- MLS#:
- 2309162
- Subdivision:
- Puyallup
ADDITIONAL INFORMATION
Interior inspections are not available, do not trespass. NO REPRESENTATION TO VALIDITY OF INFORMATION IS MADE, BUYER TO VERIFY ALL INFORMATION WHERIN.
$1,029,900
3602 95th Avenue E Edgewood, WA 98371
- Type:
- Single Family
- Sq.Ft.:
- 2,951
- Status:
- Active
- Beds:
- 4
- Year built:
- 2024
- Baths:
- 4.00
- MLS#:
- 2307680
- Subdivision:
- Edgewood
ADDITIONAL INFORMATION
The thoughtfully designed layout of this brand-new home is sure to please! The chef-ready kitchen is located off the dining room & great room, making entertaining a breeze. Upgrades include the black stainless steel KitchenAid appliances, quartz counters & 42” wood cabinets. Upstairs, the primary bedroom has its own living area w/ coffee bar & attached bathroom w/ a separate shower, an inviting standalone tub & a large walk-in closet. Terrata Homes also offers: builder-paid closing costs, interest rate buydowns & MORE! If you are working with a licensed broker, please complete the Prospect Registration Agreement (*Site Registration Policy #4898) & submit prior to your first visit to the Falcon Ridge Information Center.
- Type:
- Single Family
- Sq.Ft.:
- 1,570
- Status:
- Active
- Beds:
- 4
- Year built:
- 1955
- Baths:
- 2.00
- MLS#:
- 2307083
- Subdivision:
- Downtown
ADDITIONAL INFORMATION
This Cute Rambler in prime area downtown Puyallup is a charmer! Updated kitchen tile backsplash, separate eating area, with black appliances. Large living room with wood stone fireplace, Primary bedroom, with 3/4 bath, three additional bedrooms, and updated full size bath. Entertaining dining room with slider that leads to your private patio fenced backyard, storage shed, and garden space. One car garage + plenty driveway and off-street parking. Easy access to freeways, conveniences, fairgrounds, busline, and two parks. Newer roof and furnace. A must see!
$744,900
3155 84th Court E Edgewood, WA 98371
- Type:
- Single Family
- Sq.Ft.:
- 2,840
- Status:
- Active
- Beds:
- 4
- Year built:
- 2017
- Baths:
- 3.00
- MLS#:
- 2306124
- Subdivision:
- Edgewood
ADDITIONAL INFORMATION
Welcome to this stunning/spacious Westridge home featuring an amazing floor plan. Main level features 1 bd & open concept living spaces w/gorgeous chef-ready kitchen w/quartz slab countertops, plenty of beautiful soft close cabinetry & SS appls. Lovely views from the dining/living rooms, tons of natural light/canned lighting & cozy gas fp! On the upper level you will find a primary bd retreat w/5 piece bath and WIC - 2 additional spacious bds and another full bath! Enjoy the outdoor Oasis on the private deck w/hot tub, gas fire pit & fountain. 26 solar panels & EV charger! A/C - great neighborhood on a cul-de-sac. Ask your agent for a list of supplements available in the MLS.
- Type:
- Single Family
- Sq.Ft.:
- 2,245
- Status:
- Active
- Beds:
- 4
- Year built:
- 2024
- Baths:
- 3.00
- MLS#:
- 2306497
- Subdivision:
- Edgewood
ADDITIONAL INFORMATION
Beautiful New Home in Edgewood by Park Place Homes, LLC. Home is situated 1/3 of an acre in a beautiful area. Loaded with upgrades, plus incredible extras: Freestanding Tub, 5 piece master bath, & 9' ceilings tall 8' interior doors down. Home is 2245 sq ft with 4 bedrooms, laundry room up stairs. Everything you would expect: custom cabinets, granite, laminate hardwood floors, SS upgraded appliances, full tile backsplash, walk in pantry, designer carpet. This home & property offer lots of room inside and out providing security, quiet living & privacy. Landscaped front & back w/ sprinkler. Some photos same home by same Builder similar upgrades. Completed End of November.
$1,035,900
9501 38th Street E Edgewood, WA 98371
- Type:
- Single Family
- Sq.Ft.:
- 3,238
- Status:
- Active
- Beds:
- 5
- Year built:
- 2023
- Baths:
- 4.00
- MLS#:
- 2305752
- Subdivision:
- Edgewood
ADDITIONAL INFORMATION
Terrata Homes offers: builder-paid closing costs, interest rate buydowns & MORE! The Macchiato floor plan has an open layout with tons of upgrades! An expansive L-shaped covered outdoor living area w/ a double-sided fireplace provides extra space for entertaining. Upstairs, the primary suite features its own living space + coffee bar. The en-suite primary bath has an oversized dual-sink vanity, a glass-enclosed shower, a stunning free-standing tub and access to the spacious walk-in closet that connects to the laundry room. If you are working with a licensed broker, please complete the Prospect Registration Agreement (*Site Registration Policy #4898) & submit prior to your first visit to the Falcon Ridge Information Center.
- Type:
- Single Family
- Sq.Ft.:
- 1,382
- Status:
- Active
- Beds:
- 3
- Year built:
- 1930
- Baths:
- 1.00
- MLS#:
- 2304971
- Subdivision:
- Puyallup
ADDITIONAL INFORMATION
Unique 3 Bedroom Rambler Situated on 2.58 serene Acres in Puyallup. Home has tons of character! Alot of personal touches. Cabinets and most all of the trim work is handmade. High Ceilings & Large Windows. Wood burning Stove in family room and Gas stove in dining room. The property is sub-dividable up to 8 lots max with wetland approval. Buyer to check with county. A sizeable barn located on the back side of property for all your toys and close to the house. There is also an enclosed workshop/hobby room. Cute garden shed to store garden tools. Wood shed to keep your wood neatly stacked and dry.
- Type:
- Single Family
- Sq.Ft.:
- 2,316
- Status:
- Active
- Beds:
- 3
- Year built:
- 2021
- Baths:
- 3.00
- MLS#:
- 2302266
- Subdivision:
- Puyallup
ADDITIONAL INFORMATION
Assumable loan less than 4%. Welcome to your new beautiful home. This move in ready home has all high end finishes, newer high end appliances and it's been lovingly cared for by it's original owner. This 3 bedroom home has an open concept downstairs and a great space to entertain in the outside patio. Wood flooring downstairs, spacious kitchen with a beautiful island that has a great space to cook and gather for meals. Large family room and dining area with lots of windows gives the home lots of natural light. Downstairs there is a bonus room w/a closet that can be used as a guest room/office. Upstairs you will find the main room w/its own bathroom/walk in closet. Across the street there is a pickle court and also an area w/picnic table
- Type:
- Single Family
- Sq.Ft.:
- 3,195
- Status:
- Active
- Beds:
- 4
- Year built:
- 2020
- Baths:
- 4.00
- MLS#:
- 2302186
- Subdivision:
- Puyallup
ADDITIONAL INFORMATION
Nestled in the highly desirable Stewart Crossing, this stunning home offers the best of modern living with its "better-than-new" condition and Wi-Fi Certified Home Design for full automation. The elegant design boasts high-end finishes, spacious living areas, and a gourmet kitchen with a central island—perfect for entertaining. Fantastic main level ADU complete with its own kitchen, laundry, 1bed/1bath, and a private entrance. Upstairs are 3 generously sized bedrooms, including a primary suite with a 5-piece bathroom and walk-in closet, as well as a versatile living / den space. Set on an oversized lot with a private, fully fenced backyard, perfect for relaxing. Close to Sam Peach Park, Sounder Train & shopping/dining, this home has it all!
- Type:
- Manufactured Home
- Sq.Ft.:
- 1,648
- Status:
- Active
- Beds:
- 3
- Year built:
- 2003
- Baths:
- 2.00
- MLS#:
- 2297986
- Subdivision:
- Puyallup
ADDITIONAL INFORMATION
Come enjoy 55+ living in the highly sought after community of Harvest Gate! This home has 3 bedrooms with a lovely primary suite with 5 piece bath and large walk-in closet. High vaulted ceilings open up the big living room, dining room and huge kitchen with all appliances and breakfast bar overlooking everything. Step out onto the large backyard patio. Lovely low maintenance landscaping. Gas heat and air conditioning. Big 2 car attached garage with workshop space and door out to the back. Home sits in the back of Division 2 by the RV Parking area. Enjoy the clubhouse with big dining hall, exercise area, card room and billiards. You'll love the neighbors and the activities available. Hurry to this one!
- Type:
- Single Family
- Sq.Ft.:
- 1,703
- Status:
- Active
- Beds:
- 4
- Year built:
- 1978
- Baths:
- 3.00
- MLS#:
- 2289197
- Subdivision:
- Puyallup
ADDITIONAL INFORMATION
Located in the heart of downtown Puyallup within Clarks Creek Estates, this fully renovated split-entry home offers 4 bedrooms and 3 baths on a level 9,240 square-foot lot. The open-concept floor plan includes a cozy living room with a fireplace, a dining room, and a kitchen featuring quartz countertops.The lower level adds versatility with an additional bedroom, a full bath, a bonus room, and a second fireplace. The spacious, fenced backyard, ideal for entertaining, backs up to a greenbelt, providing a peaceful setting just a short walk to Clarks Creek Park.
$1,320,000
2012 85th Avenue Ct E Edgewood, WA 98371
- Type:
- Single Family
- Sq.Ft.:
- 4,080
- Status:
- Active
- Beds:
- 5
- Year built:
- 2024
- Baths:
- 4.00
- MLS#:
- 2289080
- Subdivision:
- Edgewood
ADDITIONAL INFORMATION
Ask about the builders' 30 year rate as low as 4.85%. HOME IS MOVE IN READY! Introducing this stunning new construction by Azure NW w/modern luxury with timeless features, offering an unparalleled living experience. The kitchen is a chef's delight, boasting a large island, quartz counters, full-height tile backsplash, appliances including a pot filler and a side by side fridge, walk-in pantry ensures ample storage. The great room features a tile surround gas fireplace with flanked built ins. Enjoy year round comfort with covered back deck w/ fireplace. Lower level includes bedroom, living space w/kitchenette. Huge primary suite w/vaulted ceilings & double doors to attached 5pc bath w/dual vanities, freestanding tub & walk-in closet.
$1,299,950
2680 86th Avenue E Edgewood, WA 98371
- Type:
- Single Family
- Sq.Ft.:
- 5,340
- Status:
- Active
- Beds:
- 6
- Year built:
- 2018
- Baths:
- 5.00
- MLS#:
- 2287535
- Subdivision:
- Edgewood
ADDITIONAL INFORMATION
Stunning Richmond American resale situated in a private location with city & mountain views as your backdrop. Enjoy open concept living on the main w/ a den/office, formal dining room, gourmet kitchen offering quartz counters, center island, butler & walk-in pantry, family room w/ 20 foot ceilings, massive windows attracting abundant light, covered deck off nook, & a spacious primary suite on the main w/ a large walk-in closet. Upper level offers an airy loft & accommodates 4 bedrooms w/ ensuite baths. Lower level offers an expansive rec room w/ a kitchenette area, secondary suite w/ bath, a bonus room, plenty of storage throughout & covered patio access to a fully fenced backyard. Just minutes to major freeways, shopping and parks.
- Type:
- Single Family
- Sq.Ft.:
- 1,766
- Status:
- Active
- Beds:
- 3
- Year built:
- 1900
- Baths:
- 3.00
- MLS#:
- 2282726
- Subdivision:
- Puyallup
ADDITIONAL INFORMATION
NEW ROOF to be installed before closing! Come and see how to break the cookie cutter mold in this GORGEOUS home gives you all the space to expand with nearly a 3/4 acre lot! You'll find the character of this home at every turn, cedar shake siding ,the 1900's fir floors and built w/ old growth reclaimed wood! You'll also appreciate the ample parking space and massive 5 car garage with high clearance for all of your toys! There are a total of 3 bedrooms with probably the largest Primary Suite that you've ever seen with 4 piece en suite. With windows at every turn, the natural light fills every crevice! Out back, you'll find a large covered patio and huge back yard to enjoy! So conveniently located off Pioneer, for quick commuting!
- Type:
- Single Family
- Sq.Ft.:
- 2,245
- Status:
- Active
- Beds:
- 4
- Year built:
- 2024
- Baths:
- 3.00
- MLS#:
- 2281312
- Subdivision:
- Puyallup Valley
ADDITIONAL INFORMATION
Own this brand-new 4-bedroom gem in Puyallup! Set on a spacious, private lot, this home features a great room, stylish kitchen, and dining area with a beverage bar. Enjoy top-tier, bespoke finishes that blend classic charm with modern appeal. The upper level includes a large primary suite with spa bath and freestanding tub, plus 3 more bedrooms, another full bath, and a huge laundry room. Take in territorial views and glimpses of Mt. Rainier from the bedrooms. Outside, you'll find a large 3-car garage perfect for a boat and a covered living area in the backyard for privacy and enjoyment. There are few opportunities to own such a spectacular home in downtown. Easy access to I-5, 512 and 167. This is truly a dream home in a dream location.
- Type:
- Single Family
- Sq.Ft.:
- 1,722
- Status:
- Active
- Beds:
- 3
- Year built:
- 1966
- Baths:
- 2.00
- MLS#:
- 2278645
- Subdivision:
- Puyallup
ADDITIONAL INFORMATION
Welcome to this beautifully updated Puyallup home!
- Type:
- Manufactured Home
- Sq.Ft.:
- 1,330
- Status:
- Active
- Beds:
- 2
- Year built:
- 1975
- Baths:
- 2.00
- MLS#:
- 2278989
- Subdivision:
- Summit
ADDITIONAL INFORMATION
Welcome to your new cozy retreat in the heart of Canyon Terrace, a vibrant 55+ community! This charming home is packed with potential & ready for you to move in. This spacious home features newer laminate flooring throughout, forced-air furnace, and a newer heat pump. This home has two living areas, a formal dining area, and a nice sized kitchen with island. The kitchen includes a cooktop, wall ovens, microwave & fridge. All appliances (including the washer and dryer) staying. Two bedrooms: one Primary bedroom with an attached bath, plus an additional bedroom with its own full bath. The screened-in covered porch is airy and can be enjoyed throughout the year. Park rent covers water, garbage, & septic. Come see it today!
- Type:
- Manufactured Home
- Sq.Ft.:
- 924
- Status:
- Active
- Beds:
- 2
- Year built:
- 1975
- Baths:
- 2.00
- MLS#:
- 2271447
- Subdivision:
- Puyallup
ADDITIONAL INFORMATION
Welcome to Crestview, a 55+ small community that's very desirable & friendly! This location in Puyallup off Canyon Road is hard to beat. Within minutes to Safeway, Costco & South Hill shopping, and a wide selection of restaurants. Quick, easy access to Highway 512! This 2-bed / 2-bath home has a main bedroom with a spacious full bath and a garden tub! All appliances included & a convenient separate utility room. Brand new carpet & primary bathroom vinyl, covered carport with plenty of storage room, and a backyard area to sit and relax for your furry friends to enjoy! RV parking is just down the road for those who need it. Downsizing and Easy- Breezy living is made simple here! Come See, you'll agree this is a great place to call home!
- Type:
- Single Family
- Sq.Ft.:
- 2,172
- Status:
- Active
- Beds:
- 3
- Year built:
- 2020
- Baths:
- 4.00
- MLS#:
- 2246999
- Subdivision:
- Puyallup
ADDITIONAL INFORMATION
Stunning like new Custom Home with a full ADU. Full suite on the main floor with its own entrance plus washer - dryer, refrigerator, full bath, microwave, etc. Features AC, oak hardwoods, full wood wrap windows, custom blinds, vaulted great room, formal dining room, built-ins, grand fireplace, heated floors and an open rail staircase. White and bright chefs kitchen with quartz, farm sink, & classic full tile backsplash. Wired for a generator/hot tub, gas stub in rear for BBQ and plenty of room for parking. Enjoy a private manicured backyard with spacious outdoor covered living and irrigation system. Sought after location with excellent walk-ability to downtown and everything you need!
$1,275,000
1922 10th Avenue NW Puyallup, WA 98371
- Type:
- Single Family
- Sq.Ft.:
- 2,692
- Status:
- Active
- Beds:
- 4
- Year built:
- 2024
- Baths:
- 3.00
- MLS#:
- 2244585
- Subdivision:
- Downtown
ADDITIONAL INFORMATION
New Construction Rambler built by Mike Schwartz Construction, 3 time award winner of the Master Builders Association's Custom Home Builder of the Year. Well designed plan for everyday luxury living on almost a 1/2 acre, fully fenced secluded lot w/ a driveway privacy gate. Open living w/ a great room, a statement fireplace, 4 bedrooms (two primaries) & 3 baths, walk in pantry w/ sink, large open utility room. Features hardwood floors, bathroom heated tile floors, custom closets, designer lighting-including under mounts & hallway step lights. Kitchen boasts commercial KitchenAid appliances, custom-built cabinets & spacious walk-in pantry w/custom shelving. Fireplace in the outdoor covered living space w/ vaulted cedar ceiling. 4 car garage!
$1,300,000
2016 85th Avenue Ct E Edgewood, WA 98371
- Type:
- Single Family
- Sq.Ft.:
- 4,080
- Status:
- Active
- Beds:
- 5
- Year built:
- 2024
- Baths:
- 4.00
- MLS#:
- 2282311
- Subdivision:
- Edgewood
ADDITIONAL INFORMATION
Ask about the builders' 30 year rate as low as 4.85%. HOME IS MOVE IN READY! Introducing this stunning new construction by Azure NW w/modern luxury with timeless features, offering an unparalleled living experience. The kitchen is a chef's delight, boasting a large island, quartz counters, full-height tile backsplash, appliances including a pot filler and a side by side fridge, walk-in pantry ensures ample storage. The great room features a tile surround gas fireplace with flanked built ins. Enjoy year round comfort with covered back deck w/ fireplace. Lower level includes bedroom, living space w/kitchenette. Huge primary suite w/vaulted ceilings & double doors to attached 5pc bath w/dual vanities, freestanding tub & walk-in closet.
$1,175,000
2013 85th Avenue Ct E Edgewood, WA 98371
- Type:
- Single Family
- Sq.Ft.:
- 3,903
- Status:
- Active
- Beds:
- 4
- Baths:
- 3.00
- MLS#:
- 2282330
- Subdivision:
- Edgewood
ADDITIONAL INFORMATION
Introducing this brand-new construction home by Azure NW with 4 bedrooms, 2.75 bath & 3 car garage. This home offers unparalleled blend of modern luxury & timeless features. Open concept main level has formal dining, den/main level guest suite w/private balcony & 3/4 BA. Kitchen features large island, quartz counters, full height tile backsplash, pot filler, large side by side fridge & walk-in pantry with wood shelving. Great room w/stone surround gas FP & custom flanked built-ins. Year round entertaining w/covered back patio & liner gas FP. Retreat to the primary suite w/ double doors, tile floors, glass shower, free-standing tub, & dual walk-in closets. 2 additional bedrooms, HUGE bonus room & laundry with tons storage and sink upstairs.

Listing information is provided by the Northwest Multiple Listing Service (NWMLS). Based on information submitted to the MLS GRID as of {{last updated}}. All data is obtained from various sources and may not have been verified by broker or MLS GRID. Supplied Open House Information is subject to change without notice. All information should be independently reviewed and verified for accuracy. Properties may or may not be listed by the office/agent presenting the information.
The Digital Millennium Copyright Act of 1998, 17 U.S.C. § 512 (the “DMCA”) provides recourse for copyright owners who believe that material appearing on the Internet infringes their rights under U.S. copyright law. If you believe in good faith that any content or material made available in connection with our website or services infringes your copyright, you (or your agent) may send us a notice requesting that the content or material be removed, or access to it blocked. Notices must be sent in writing by email to: [email protected]).
“The DMCA requires that your notice of alleged copyright infringement include the following information: (1) description of the copyrighted work that is the subject of claimed infringement; (2) description of the alleged infringing content and information sufficient to permit us to locate the content; (3) contact information for you, including your address, telephone number and email address; (4) a statement by you that you have a good faith belief that the content in the manner complained of is not authorized by the copyright owner, or its agent, or by the operation of any law; (5) a statement by you, signed under penalty of perjury, that the information in the notification is accurate and that you have the authority to enforce the copyrights that are claimed to be infringed; and (6) a physical or electronic signature of the copyright owner or a person authorized to act on the copyright owner’s behalf. Failure to include all of the above information may result in the delay of the processing of your complaint.”
Puyallup Real Estate
The median home value in Puyallup, WA is $499,500. This is lower than the county median home value of $509,000. The national median home value is $338,100. The average price of homes sold in Puyallup, WA is $499,500. Approximately 48.6% of Puyallup homes are owned, compared to 47.42% rented, while 3.98% are vacant. Puyallup real estate listings include condos, townhomes, and single family homes for sale. Commercial properties are also available. If you see a property you’re interested in, contact a Puyallup real estate agent to arrange a tour today!
Puyallup, Washington 98371 has a population of 42,366. Puyallup 98371 is less family-centric than the surrounding county with 32.1% of the households containing married families with children. The county average for households married with children is 32.93%.
The median household income in Puyallup, Washington 98371 is $81,224. The median household income for the surrounding county is $82,574 compared to the national median of $69,021. The median age of people living in Puyallup 98371 is 37.3 years.
Puyallup Weather
The average high temperature in July is 77.3 degrees, with an average low temperature in January of 35.3 degrees. The average rainfall is approximately 41.3 inches per year, with 4 inches of snow per year.
