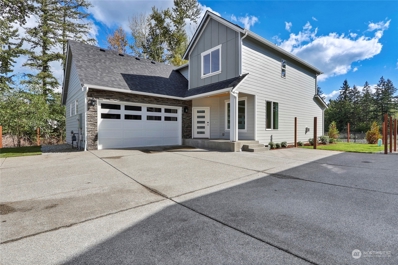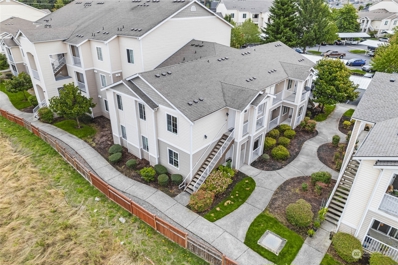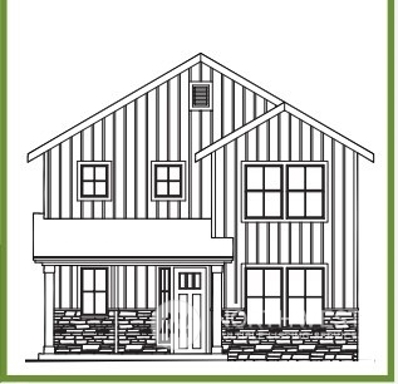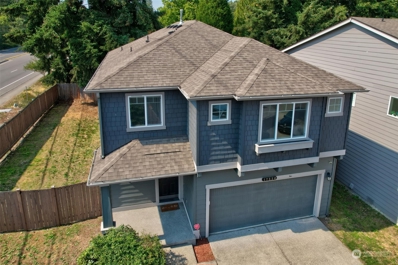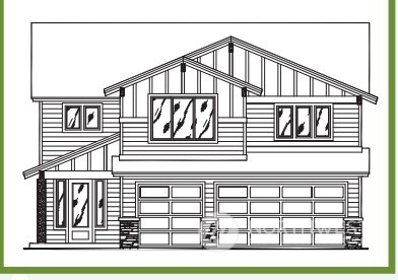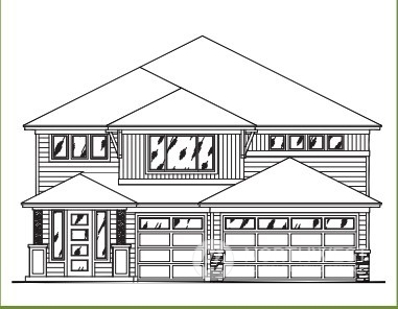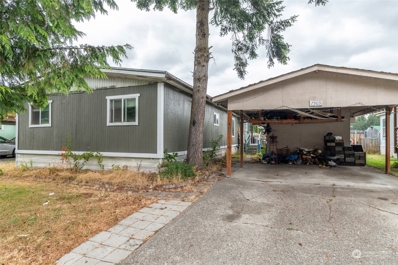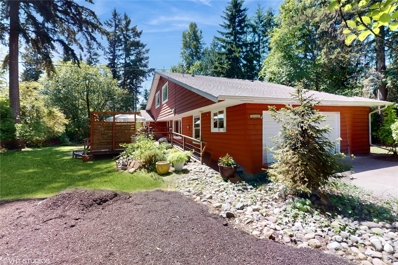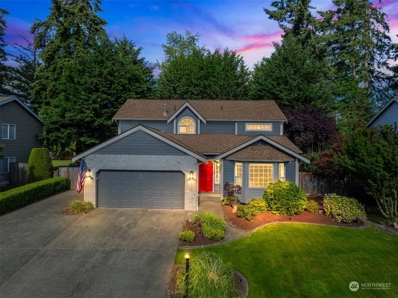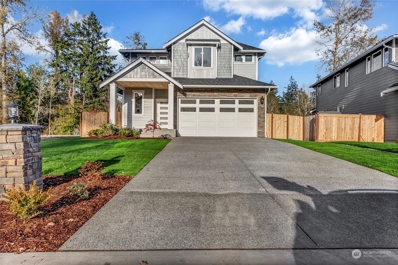Puyallup WA Homes for Sale
- Type:
- Single Family
- Sq.Ft.:
- 2,719
- Status:
- Active
- Beds:
- 4
- Year built:
- 2024
- Baths:
- 3.00
- MLS#:
- 2294114
- Subdivision:
- Frederickson
ADDITIONAL INFORMATION
Welcome to the Garfield in Seasons. This fantastic floor plan offers a spacious great room with fireplace with built ins on each side. Kitchen provides a large amount of storage loaded with upgrades from the commercial style fridge/freezer, stainless steel farmhouse sink, under cabinet lights, a 2nd oven and butlers pantry across from a huge walk in pantry. Home also features laundry off the garage w/ mudroom bench. Primary bedroom has a large walk in closet, tile floors in bathroom & tile wall shower. There are a additional 3 bedrooms upstairs. Downstairs you will also find a office with laminate flooring and frosted glass doors. front and back yard fully landscaped and sprinkler system installed. 20K buyer bonus conditions do apply.
- Type:
- Condo
- Sq.Ft.:
- 1,148
- Status:
- Active
- Beds:
- 3
- Year built:
- 2005
- Baths:
- 2.00
- MLS#:
- 2292503
- Subdivision:
- Puyallup
ADDITIONAL INFORMATION
Experience modern comfort in this updated 3 bed, 1.50 bath condo in South Hill. Bathed in natural light, the open-concept design features a spacious living and dining area that seamlessly connects to a chic kitchen with pantry & stainless steel appliances. The primary suite is a private retreat with an en-suite bath, large walk-in closet, and balcony with beautiful territorial views. Enjoy in-unit laundry, a private balcony, community amenities, and easy access to local shops and dining.
- Type:
- Single Family
- Sq.Ft.:
- 2,273
- Status:
- Active
- Beds:
- 3
- Year built:
- 2024
- Baths:
- 3.00
- MLS#:
- 2287979
- Subdivision:
- Puyallup
ADDITIONAL INFORMATION
Welcome to Dell Vista, HC Homes newest community in the heart of Puyallup! This beautifully crafted 2,273 SQ FT home offers luxury plank vinyl flooring throughout entry, kitchen, dining, & family rm. Spacious kitchen boasts custom-built cabinets, a large island, & SS appliances w/ a deluxe refrigerator/freezer combo. Upstairs, the primary suite showcases dual walk-in closets and a spa-inspired bathroom w/ free-standing tub, dual vanities, & private water closet. This home also includes front & backyard landscaping and a covered outdoor living area that includes a cozy gas fireplace! Don't miss out on the opportunity to discover luxury living at Dell Vista!
- Type:
- Single Family
- Sq.Ft.:
- 2,357
- Status:
- Active
- Beds:
- 4
- Year built:
- 2014
- Baths:
- 3.00
- MLS#:
- 2288224
- Subdivision:
- South Hill
ADDITIONAL INFORMATION
Red Hawk Community offers this 4 bedroom, 2.5 Bath home in excellent condition. Backing to a park area for an open feeling in your backyard, you can enjoy the evenings on the covered deck area with gas fireplace. The spacious kitchen has expansive cabinet space as well as solid surface countertop. You'll also love the hardwood floors and another gas fireplace in the open concept great room. Need an office space? The main level offers a Den/Office with double doors. This home will not disappoint!
- Type:
- Single Family
- Sq.Ft.:
- 2,692
- Status:
- Active
- Beds:
- 4
- Year built:
- 2017
- Baths:
- 3.00
- MLS#:
- 2290296
- Subdivision:
- South Hill
ADDITIONAL INFORMATION
HUGE PRICE DROP! A splendid way to finish 2024 with the purchase of this wonderful home. As you enter, you are greeted to an open foyer. The huge kitchen, family room and eating area awaits you. There is also a den/office or additional bedroom on the main floor. 8-foot patio doors lead you to the huge backyard, fully fenced with ample room for gardening or entertaining, you will love it! The second level lures you to a large Primary bedroom with 5-piece ensuite bathroom, in addition with a large closet space. 3 additional bedrooms joins the second level magic, including a full bath. And last, but not least is the oversized bonus room waiting for your assignment. Dining, Shopping, nearby.
- Type:
- Mobile Home
- Sq.Ft.:
- 1,508
- Status:
- Active
- Beds:
- 3
- Year built:
- 1977
- Baths:
- 2.00
- MLS#:
- 2287500
- Subdivision:
- Puyallup
ADDITIONAL INFORMATION
Updated 1508 sq ft 3 bedroom, 2 bath home on a double lot in Puyallup. The open kitchen features all new cabinets, butcher block counters, Stainless Steel Samsung appliance package. All new windows, roofing, gutters, interior & exterior paint. New doors & millwork, floor coverings, fixtures & hardware. Massive 1,568 sq ft shop with 20 x 10 overhead door. Boat or RV parking. Come see.
- Type:
- Single Family
- Sq.Ft.:
- 3,004
- Status:
- Active
- Beds:
- 4
- Year built:
- 2024
- Baths:
- 3.00
- MLS#:
- 2286600
- Subdivision:
- Puyallup
ADDITIONAL INFORMATION
Welcome to Dell Vista, HC Homes newest community in the heart of Puyallup! This beautifully crafted 3,004 SQ FT home offers luxury plank vinyl flooring throughout entry, kitchen, dining, & family rm. Mud rm conveniently located off of garage. Spacious kitchen boasts custom-built cabinets, a large island, & SS appliances w/ a deluxe refrigerator/freezer combo. Upstairs, the primary suite showcases a spa-inspired bathroom w/ free-standing tub, dual vanities, & private water closet. A spacious loft located upstairs provides additional space for entertainment or relaxation. The home also includes front/backyard landscaping w/backyard fencing, heat pump, & 3-car garage! Don't miss out on the opportunity to discover luxury living at Dell Vista!
- Type:
- Single Family
- Sq.Ft.:
- 2,905
- Status:
- Active
- Beds:
- 4
- Year built:
- 2024
- Baths:
- 3.00
- MLS#:
- 2267944
- Subdivision:
- Puyallup
ADDITIONAL INFORMATION
Welcome to Dell Vista, HC Homes newest community in the heart of Puyallup! This beautifully crafted 2,905 SQ FT home offers luxury plank vinyl flooring throughout entry, kitchen, dining, & family rm, along with a private mini-suite that includes a ¾ bathroom with dual sinks. The spacious kitchen boasts custom-built cabinets, a large island, & SS appliances w/ a deluxe refrigerator/freezer combo. Upstairs, the primary suite showcases dual closets & a spa-inspired bathroom w/ free-standing tub, dual vanities, & private water closet. A large bonus room provides additional space for entertainment or relaxation. The home also includes front/backyard landscaping w/backyard fencing, heat pump, & 3-car garage! Discover luxury living at Dell Vista!
- Type:
- Single Family
- Sq.Ft.:
- 1,400
- Status:
- Active
- Beds:
- 3
- Year built:
- 1986
- Baths:
- 2.00
- MLS#:
- 2280962
- Subdivision:
- South Hill
ADDITIONAL INFORMATION
Charming 3 bedroom, 2 bath available in Puyallup. The bright and open floor plan, highlighted by tall ceilings is both inviting and spacious. Highly functional kitchen is a cooks dream. Large bedrooms including a master with walk-in closet on the main level. Private and serene backyard boasts a large amount of space for activities on nice summer days. This home is a must see.
- Type:
- Manufactured Home
- Sq.Ft.:
- 1,440
- Status:
- Active
- Beds:
- 4
- Year built:
- 1977
- Baths:
- 2.00
- MLS#:
- 2271802
- Subdivision:
- Puyallup
ADDITIONAL INFORMATION
Discover your perfect home in this charming 4-bedroom, 2-bathroom manufactured home! With 1440 sq ft of well-designed space, enjoy the airy feel of vaulted ceilings and a cozy wood stove. The kitchen is a highlight, offering both functionality and style. Relax in the primary bedroom, featuring an en suite bathroom for added convenience. Outside, the large, spacious backyard provides endless possibilities for outdoor enjoyment. Additional perks include a 2-car carport, ensuring ample parking and protection. Don’t miss out on this inviting and practical home!
- Type:
- Single Family
- Sq.Ft.:
- 2,191
- Status:
- Active
- Beds:
- 4
- Year built:
- 2002
- Baths:
- 3.00
- MLS#:
- 2269746
- Subdivision:
- Silver Creek
ADDITIONAL INFORMATION
Welcome to Silver Creek! This private, gated community is home to an incredible Puyallup opportunity! A home built for a crowd, walking inside you are greeted by grand vaulted ceilings, tons of natural light, arched casings, and formal entertaining spaces. The kitchen, eat-in dining, and family room host a gas fireplace for cozy PNW days and backyard access! Upstairs, the massive primary suite awaits with more vaulted ceilings, elevated niche for your favorite decor, walk-in closet, & Ensuite with Soaker Tub! Three guest rooms and guest bath with double-vanity gives space to grow! The community includes a Clubhouse, Tennis & Athletic Courts, Playgrounds, and Parks, all in a wonderfully convenient South Hill location! See this one today!
- Type:
- Single Family
- Sq.Ft.:
- 2,456
- Status:
- Active
- Beds:
- 3
- Year built:
- 1976
- Baths:
- 3.00
- MLS#:
- 2247632
- Subdivision:
- Puyallup
ADDITIONAL INFORMATION
NEW REDUCED PRICE! Step inside this charming 3 bed, 3 bath home and discover spacious living areas including a large kitchen with a built in oven, and a dining room with crown molding and wainscoting. The versatile family room can be used as a main floor primary bedroom with its own bath, ideal for multi generational living. An unfinished attic offers great storage or future expansion potential. Outside, the property boasts 2.5 acres of open space and mature forest, providing ample room for outdoor activities. Enjoy two large decks off the front door and back slider, perfect for entertaining and soaking in the serene environment. Zoning allows for an additional house, shop, or ADU. Private water well.
- Type:
- Single Family
- Sq.Ft.:
- 2,309
- Status:
- Active
- Beds:
- 4
- Year built:
- 1994
- Baths:
- 3.00
- MLS#:
- 2238476
- Subdivision:
- Gem Heights
ADDITIONAL INFORMATION
Welcome to your whimsical retreat in Gem Heights! This 4 bdrm, 2.5 ba treasure offers 2,300+ sqft of pure delight. Enjoy a lovely, landscaped yard w/extra parking on a very quiet cul-de-sac. Inside, enjoy soaring ceilings & sunlight dancing on newer flooring. The bright, open kitchen features SS appliances, a bay window, & flows into the cozy bonus room w/ gas fireplace & custom built-ins! The 5-piece primary ensuite is a haven- including an enormous soaking tub & sitting area. The huge sunroom is perfect for morning yoga or entertaining, and the large private backyard includes a sizable deck (fun summer bbqs?) & 2 sheds. This home blends charm w/modern convenience- Come tour it today & fall in love!! $2500 in buyer incentives!!!
- Type:
- Single Family
- Sq.Ft.:
- 3,302
- Status:
- Active
- Beds:
- 4
- Year built:
- 2024
- Baths:
- 3.00
- MLS#:
- 2238414
- Subdivision:
- Puyallup
ADDITIONAL INFORMATION
Make this home yours by choosing the interior colors & finishes! This 3,302 SF home is located on a HUGE homesite & will boast a chef's kitchen w/ custom cabinets, quartz counters w/ full height backsplash & SS appliances. Spacious family rm w/ FP & large slider leading to covered outdoor living area, allowing for an abundance of natural light. Primary suite w/ walk-in closet, free standing tub & private water closet. Spacious leisure rm, perfect for entertaining! Other features include 3-car garage, heat pump, electric car charger, front & backyard landscaping & more! Timber Ridge Estates in Puyallup is conveniently located off 78th Ave E between Canyon Rd & Meridian Ave E w/ endless options for shopping, restaurants, freeway access, etc.
- Type:
- Single Family
- Sq.Ft.:
- 2,692
- Status:
- Active
- Beds:
- 4
- Year built:
- 2024
- Baths:
- 4.00
- MLS#:
- 2213501
- Subdivision:
- Frederickson
ADDITIONAL INFORMATION
Welcome to Seasons lot 25 Hoover Plan. The hoover plan features 4 bedrooms with a guest suite with 3/4 bath on the main floor attached. Kitchen features custom cabinets, gas range, quartz counter tops and full tile backsplash. This floorplan also features a open concept living space with large double slider bringing in a lot of natural light. primary suite offers freestanding tub, Custom finishes available and home backs up to a protected green belt and is on a large lot. buyer bonus $20,000 available restrictions do apply.

Listing information is provided by the Northwest Multiple Listing Service (NWMLS). Based on information submitted to the MLS GRID as of {{last updated}}. All data is obtained from various sources and may not have been verified by broker or MLS GRID. Supplied Open House Information is subject to change without notice. All information should be independently reviewed and verified for accuracy. Properties may or may not be listed by the office/agent presenting the information.
The Digital Millennium Copyright Act of 1998, 17 U.S.C. § 512 (the “DMCA”) provides recourse for copyright owners who believe that material appearing on the Internet infringes their rights under U.S. copyright law. If you believe in good faith that any content or material made available in connection with our website or services infringes your copyright, you (or your agent) may send us a notice requesting that the content or material be removed, or access to it blocked. Notices must be sent in writing by email to: [email protected]).
“The DMCA requires that your notice of alleged copyright infringement include the following information: (1) description of the copyrighted work that is the subject of claimed infringement; (2) description of the alleged infringing content and information sufficient to permit us to locate the content; (3) contact information for you, including your address, telephone number and email address; (4) a statement by you that you have a good faith belief that the content in the manner complained of is not authorized by the copyright owner, or its agent, or by the operation of any law; (5) a statement by you, signed under penalty of perjury, that the information in the notification is accurate and that you have the authority to enforce the copyrights that are claimed to be infringed; and (6) a physical or electronic signature of the copyright owner or a person authorized to act on the copyright owner’s behalf. Failure to include all of the above information may result in the delay of the processing of your complaint.”
Puyallup Real Estate
The median home value in Puyallup, WA is $514,500. This is higher than the county median home value of $509,000. The national median home value is $338,100. The average price of homes sold in Puyallup, WA is $514,500. Approximately 70.4% of Puyallup homes are owned, compared to 26.03% rented, while 3.57% are vacant. Puyallup real estate listings include condos, townhomes, and single family homes for sale. Commercial properties are also available. If you see a property you’re interested in, contact a Puyallup real estate agent to arrange a tour today!
Puyallup, Washington 98375 has a population of 66,713. Puyallup 98375 is more family-centric than the surrounding county with 36.73% of the households containing married families with children. The county average for households married with children is 32.93%.
The median household income in Puyallup, Washington 98375 is $95,000. The median household income for the surrounding county is $82,574 compared to the national median of $69,021. The median age of people living in Puyallup 98375 is 34.3 years.
Puyallup Weather
The average high temperature in July is 76.6 degrees, with an average low temperature in January of 35.1 degrees. The average rainfall is approximately 43.1 inches per year, with 4.5 inches of snow per year.
