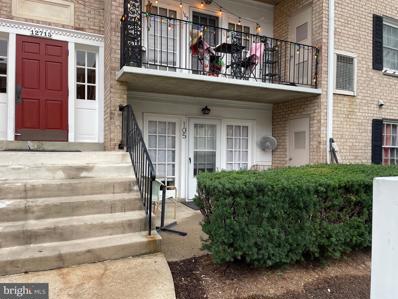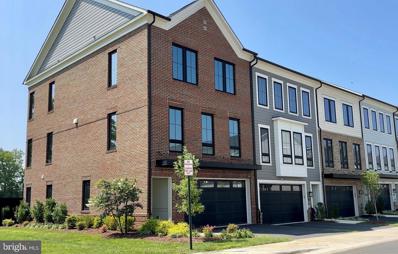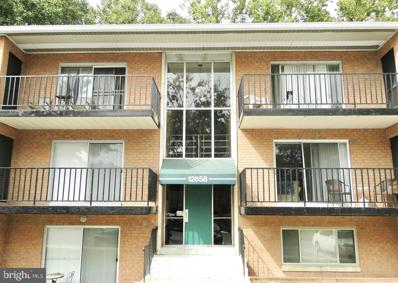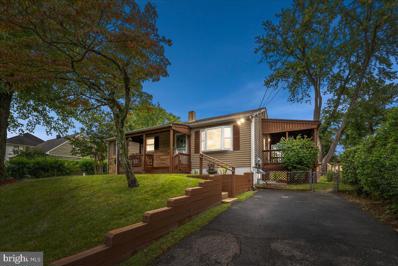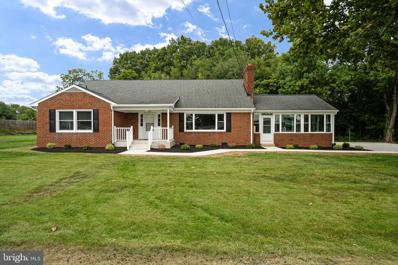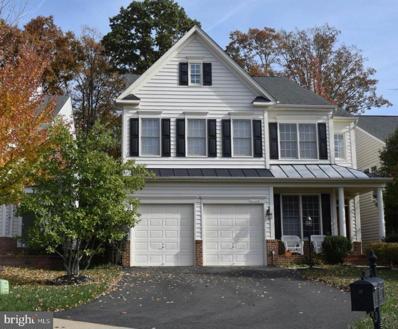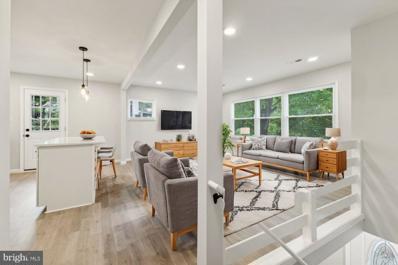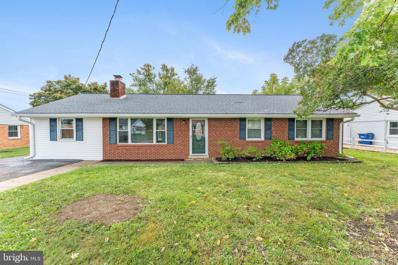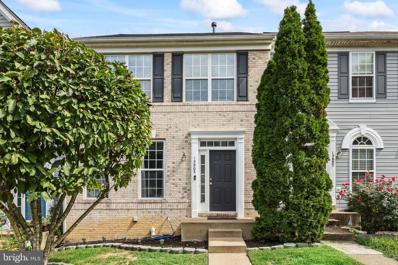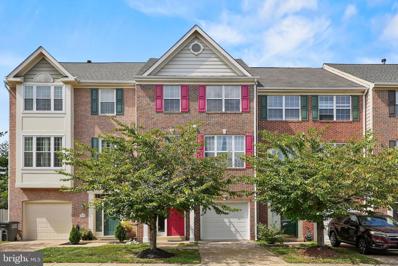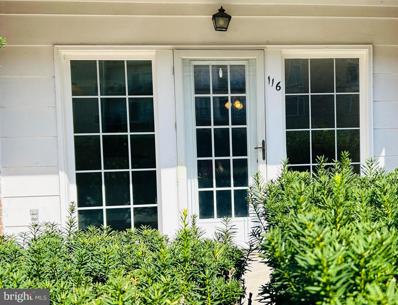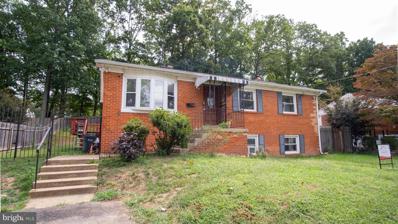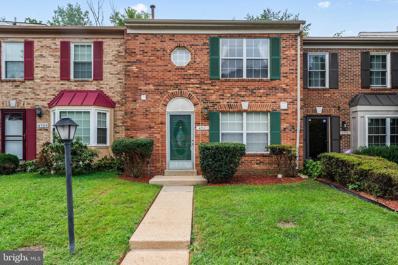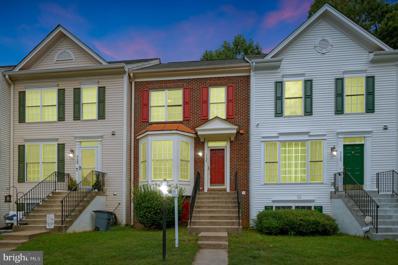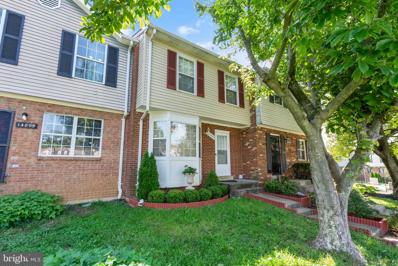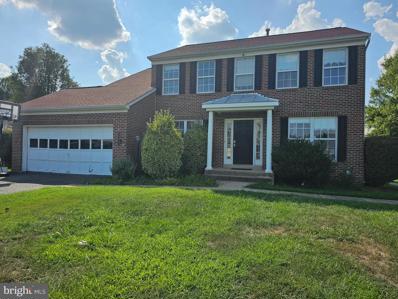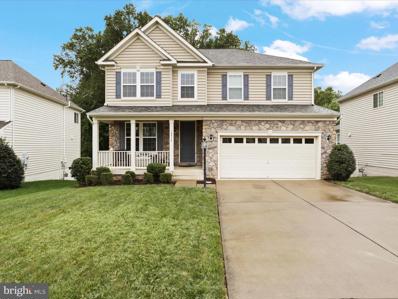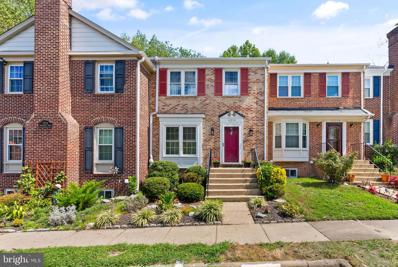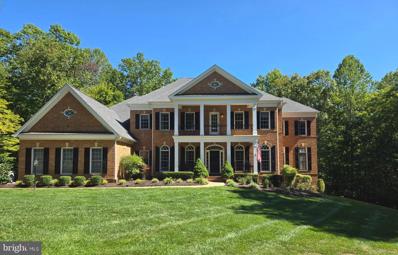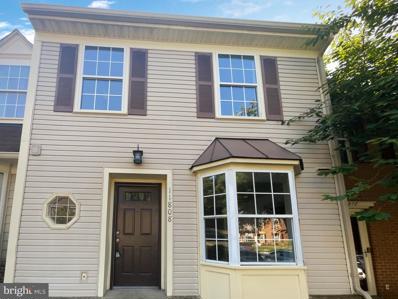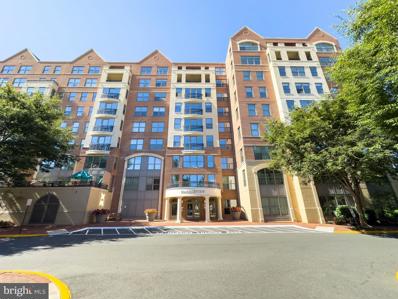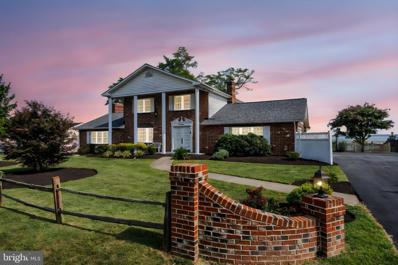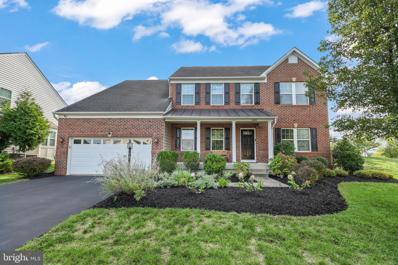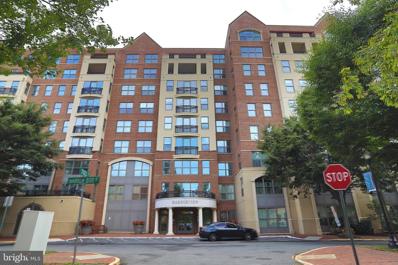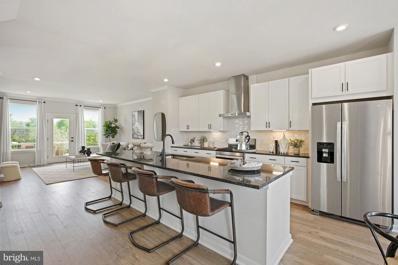Woodbridge VA Homes for Sale
- Type:
- Single Family
- Sq.Ft.:
- 1,014
- Status:
- Active
- Beds:
- 2
- Year built:
- 1965
- Baths:
- 2.00
- MLS#:
- VAPW2077940
- Subdivision:
- Moorings Of Occoquan Con
ADDITIONAL INFORMATION
GREAT LOCATION! PRICE REDUCED! with easy access to 95 and VRE, Beautiful condominium located within the desirable Moorings of Occoquan, This condo is located on the Lower level, two bedrooms, two baths, Ready to move! granite countertop. Enjoy all the fabulous amenities this community has to offer, swimming pool, the tennis/pickleball courts, the picnic area, the Prince William Marina, and the Occoquan River, The community is within walking distance of Downtown Occoquan with its waterfront shopping and dining.
$699,990
1 Angelfish Way Woodbridge, VA 22191
- Type:
- Single Family
- Sq.Ft.:
- 2,700
- Status:
- Active
- Beds:
- 3
- Lot size:
- 0.06 Acres
- Year built:
- 2024
- Baths:
- 3.00
- MLS#:
- VAPW2080194
- Subdivision:
- Belmont Bay
ADDITIONAL INFORMATION
NEW MILLER AND SMITH HOME IN BEACON PARK AT BELMONT BAY AVAILABLE IN February/March of 2025! The areas premier 55+ adult community. This stunning elevator Galleon model features 2700 square feet of finished living space on 3 levels. Entry level includes 2 car garage, inviting foyer, finished rec-room, and generous unfinished storage space. Main level includes open chef's kitchen, formal dining room, thought nook, and spacious family room. The suite level boasts a large primary suite with luxury bath and large walk in closet, 2 large guest bedrooms, full bath with separate vanity, and laundry room. List price is subject to change. This home is to be built. All pictures are artist renderings or former Galleon model home photos.
- Type:
- Single Family
- Sq.Ft.:
- 684
- Status:
- Active
- Beds:
- 1
- Year built:
- 1968
- Baths:
- 1.00
- MLS#:
- VAPW2080050
- Subdivision:
- Occoquan Ridge Condo
ADDITIONAL INFORMATION
Welcome home to the Occoquan Ridge Condominium community. Tidy one bedroom, one bath unit with large living/dining area and balcony, great for evenings with friends and family. Excellent for investors or first time home owners. Condo fee pays for all utilities plus amenities! Spacious bedroom and large bath. Kitchen has pantry and plenty of counter and cabinet space. Fantastic location! Easy to all of the shops and restaurants of Occoquan historic district. Quick trip to I-95, VRE, and schools. Call us and make an appointment today!
- Type:
- Single Family
- Sq.Ft.:
- 1,940
- Status:
- Active
- Beds:
- 5
- Lot size:
- 0.23 Acres
- Year built:
- 1961
- Baths:
- 3.00
- MLS#:
- VAPW2080000
- Subdivision:
- Marumsco Hills
ADDITIONAL INFORMATION
WELCOME TO YOUR NEW HOME IN THE SOUGHT-AFTER MARUMSCO HILLS COMMUNITY WITH NO HOA! CENTRALLY LOCATED IN THE HEART OF WOODBRIDGE, THIS FRESHLY PAINTED SINGLE-FAMILY RESIDENCE OFFERS THE PERFECT BLEND OF COMFORT, CONVENIENCE, AND COMMUNITY LIVING. NESTLED BETWEEN TWO MAJOR ACCESS POINTS TO HIGHWAY 95, YOUR COMMUTE HAS NEVER BEEN EASIER. MAIN LEVEL: FEATURES AN OPEN LIVING AREA, 3BEDROOMS, 2BATHS, SPACIOUS KITCHEN, FORMAL DINING AREA AND MUCH MORE! THE LOWER LEVEL BOASTS TWO ADDITIONAL ROOMS, PERFECT FOR A HOME OFFICE OR GUEST QUARTERS. OUTSIDE, DISCOVER THE ULTIMATE BACKYARD OASIS, COMPLETE WITH A BEAUTIFUL DECK TO ENTERTAIN EFFORTLESS FOR OUTDOOR ENJOYMENT. PLUS, WITH A GENEROUSLY SIZED DRIVEWAY. DONâT MISS THE OPPORTUNITY TO MAKE THIS EXCEPTIONAL PROPERTY YOUR NEW HOME!
- Type:
- Single Family
- Sq.Ft.:
- 2,460
- Status:
- Active
- Beds:
- 5
- Lot size:
- 0.54 Acres
- Year built:
- 1957
- Baths:
- 3.00
- MLS#:
- VAPW2079618
- Subdivision:
- Featherstone Shores
ADDITIONAL INFORMATION
Fully updated Cape Cod with extraordinary views of the Occoquan Bay & Potomac River!! This 2460 sq ft home is sited on an oversized half acre lot!! Refinished gorgeous hardwood floors on the main level. New luxury vinyl plank on the 2nd floor. 3 FULLY renovated full bathrooms. 3 MAIN level bedrooms and 2 full baths with 2 bedrooms and a full bath on the second level. Laundry access on main level. UNPARALLELED water views from the 4 season room w/ new split ac/heating unit. Kitchen recently updated with granite countertops and stainless steel appliances. Access to a well with non-potable water for irrigation/gardening. STEPS to the Occoquan Bay & Potomac River. Private Community Beach with boat launch or store your boat at Tyme N Tyde Marina. Minutes to I-95,HOT lane access, Commuter Lots, VRE, Veteran's Park, Occoquan Wildlife Refuge, Neabsco Boardwalk, Stonebridge Shopping Center & Potomac Mills.
- Type:
- Single Family
- Sq.Ft.:
- 4,166
- Status:
- Active
- Beds:
- 5
- Lot size:
- 0.16 Acres
- Year built:
- 2004
- Baths:
- 5.00
- MLS#:
- VAPW2078672
- Subdivision:
- Prince William Town Center
ADDITIONAL INFORMATION
Welcome Home!!! Well maintained home in sought after Colgan HS District features 5 bedrooms , 4.5 baths and upgrades galore! Beautiful brick porch, 2 story foyer with a bright and open floor plan. Main level has office, separate dining room, formal living room, family room with fireplace, kitchen with upgraded cabinets, stainless steel appliances, kitchen island with table space, deck and fenced back yard. Primary owner suite with 2 huge walk in closets, primary bath with separate shower, tub, and separate vanity areas. Full bath in 2nd bedroom upstairs and a thirds bath upstairs. Laundry room upstairs with washer and dryer! So much space.....To see this home is to want it! Schedule your viewing today!
- Type:
- Single Family
- Sq.Ft.:
- 1,405
- Status:
- Active
- Beds:
- 4
- Lot size:
- 0.23 Acres
- Year built:
- 1968
- Baths:
- 2.00
- MLS#:
- VAPW2079946
- Subdivision:
- Dale City
ADDITIONAL INFORMATION
Price Reduction! Welcome Home to this beautifully remodeled home. This home boasts 4 bedroom and two full baths. This home has a new roof, all new duct work, new windows, new electric panel, new thermostat, New hot water heater, New Trane HVAC, and new steps to the back yard. The driveway has new asphalt! The main level has a large Living Room and a beautiful open concept. The Kitchen has all new stainless steel appliances to include, Refrigerator, flat top stove, dishwasher, and microwave. There are quartz counters, pendant lights, ceramic tile backsplash, and all new cabinets. The main level has tons of newly installed recessed lighting. The laundry is located in the lower level and washer and dryer are brand new. There are new steps to the backyard. The backyard has a large deck and brick paver patio for great outdoor entertainment! The backyard is fenced. This home is centrally located for DC and Pentagon commuters and has great shopping close by to include an outlet mall! Welcome Home!
- Type:
- Single Family
- Sq.Ft.:
- 1,566
- Status:
- Active
- Beds:
- 3
- Lot size:
- 0.29 Acres
- Year built:
- 1964
- Baths:
- 2.00
- MLS#:
- VAPW2079834
- Subdivision:
- Featherstone Shores
ADDITIONAL INFORMATION
Hereâs your chance to embrace serene, one-level living near the water in sought-after Featherstone Shores, nestled along the Occoquan Bay with NO HOA! This beautifully updated 3-bedroom, 2-bath home offers comfort, convenience, and charm, with modern updates throughout. Step into the cozy living room with large windows that flood the space with natural light, or unwind in the family room with built-in shelving and a private entrance. Both rooms share a stunning two-sided wood-burning fireplace, perfect for cozy evenings. The kitchen has been stylishly updated with stainless steel appliances, granite countertops, and brand-new flooring, creating a functional and elegant space to cook and entertain. French doors lead from the dining room to a private backyard oasis, where you can relax on the patio or enjoy the level, fenced yard. With a separate laundry/utility room, this home is both practical and inviting. Located just a short walk from the shores of Occoquan Bay or the Potomac River, the community offers incredible amenities, including water access, a boat ramp, a waterfront playground, picnic areas, and a private beach. For outdoor enthusiasts, Veterans Park is right down the street, featuring a skateboard park, waterslides, tennis/pickleball courts, and more. With easy access to I-95, Route 1, and nearby VRE stations, youâre only 30 minutes from Quantico and Fort Belvoir. Recent updates include a new roof (2023), HVAC (2023), and double-hung vinyl windows, ensuring peace of mind for years to come. Donât miss your chance to live the waterfront lifestyle youâve always dreamed of.
- Type:
- Single Family
- Sq.Ft.:
- 2,660
- Status:
- Active
- Beds:
- 3
- Lot size:
- 0.04 Acres
- Year built:
- 2002
- Baths:
- 4.00
- MLS#:
- VAPW2079860
- Subdivision:
- Markhams Grant
ADDITIONAL INFORMATION
Welcome to this stunning 3-level home on Barcelona Court, Woodbridge, VA, featuring numerous recent upgrades that blend modern style with comfort. The entire upstairs, including all 3 bedrooms, closets, 3 bathrooms, the laundry area, hallway, and stairway, was freshly painted in 2024, while both bathrooms were updated with new double sinks, faucets, and light fixtures. The middle level boasts a freshly painted kitchen, half bathroom, and stairway, as well as new blinds for the sliding door that leads to a deck off the kitchen, perfect for outdoor relaxation. The basement and den were also refreshed with new paint, ceiling work, doors, and a carbon monoxide detector. The basement leads to a walkout back yard. In the kitchen, enjoy new upgrades such as a refrigerator ice maker and water filter (9/2024), a new garbage disposal, faucet with sprayer, and outlets on the island (9/2024). All recessed lights were replaced in August 2024, featuring dimmable controls for customized lighting. The gas fireplace received a full inspection and cleaning in 6/2024, and the air conditioner was serviced in 9/2024, ensuring year-round comfort (installed 2021). New carpet was installed in 9/2024 throughout the upstairs bedrooms, closets, hallways, both stairways, landings, and the den downstairs. This home also includes exterior upgrades with a newer roof and cleaned gutters (8/2024), soffits cleaned house power-washed, and deck power-washed and stained (8/2024). For additional convenience, the dryer vent was cleaned (4/2024), and the water heater was replaced in 2019. With 2 parking spaces directly in front of the home. All work completed by licensed professionals. This home offers ease of access and an ideal location just minutes from Stonebridge shopping and dining options like Wegmans, Apple Store, and REI. Conveniently close to I-95 and the VRE station (Virginia Railway Express), commuting is stress-free. Donât miss the opportunity to own this beautifully updated, move-in-ready home in a prime location!
- Type:
- Single Family
- Sq.Ft.:
- 2,141
- Status:
- Active
- Beds:
- 3
- Lot size:
- 0.04 Acres
- Year built:
- 2001
- Baths:
- 4.00
- MLS#:
- VAPW2079764
- Subdivision:
- Belmont Center
ADDITIONAL INFORMATION
Welcome to Belmont Bay - Northern Virginia's Hidden Gem! Experience serene living in this stunning brick-front townhome nestled in the coveted waterfront community of Belmont Bay. This neighborhood boasts exclusive amenities including tennis courts, a private marina, convenient VRE access, scenic walking trails, and a local convenience storeâall designed for an exceptional lifestyle. Property Highlights: Spacious Living: This exquisite home features 3 bedrooms, 2 full bathrooms, and 2 half bathrooms across a thoughtfully designed floor plan. Elegant Interiors: Enjoy luxurious floors throughout the main level and an open-concept kitchen equipped with sleek stainless-steel appliances. Outdoor Living: French doors from the kitchen lead to a generously sized deck with a built-in awning, perfect for relaxation or entertaining. Master Suite: The master bedroom offers a walk-in closet and an ensuite bathroom featuring double vanities and an oversized tub. Additional Bedrooms: Two additional bedrooms provide ample space and natural light. Versatile Lower Level: The fully finished basement includes a recreation room and walkout access to a concrete patio and a fully fenced backyard. Enhanced Garage: The garage is finished with epoxy flooring and built-in storage solutions. For more details and to view the property, please see the attached documents including the Property Disclosure and Offer/Listing Information Sheet. Discover the lifestyle that awaits you at Belmont Bayâa truly amazing place to call home!
- Type:
- Single Family
- Sq.Ft.:
- 1,014
- Status:
- Active
- Beds:
- 2
- Year built:
- 1965
- Baths:
- 2.00
- MLS#:
- VAPW2079518
- Subdivision:
- Moorings Of Occoquan Con
ADDITIONAL INFORMATION
Price Reduced! The previous buyer lost interest, which means you have a great opportunity to benefit from this deal. Welcome to 12717 Gordon Boulevard in Woodbridge, VA! PRICE TO SELL!! This charming 2-bedroom, 2-bathroom home features 1031 sq ft of comfortable living space. You'll appreciate the in-unit washer/dryer, air conditioning, and a lovely deck for outdoor relaxation. The community offers fantastic amenities, including a pool, tennis court, and assigned parking. This home offers the perfect blend of comfort and convenience. Don't miss out on this fantastic opportunity!
- Type:
- Single Family
- Sq.Ft.:
- 2,050
- Status:
- Active
- Beds:
- 6
- Lot size:
- 0.23 Acres
- Year built:
- 1964
- Baths:
- 3.00
- MLS#:
- VAPW2079210
- Subdivision:
- Marumsco Hills
ADDITIONAL INFORMATION
Looking for a place to enjoy the holidays? don't look anymore! this beauty offers you the space, the warm, the convenience, and privacy at once. The upper level has 3 beds and 1.5 baths, and the master bath has a half bath inside for your privacy, a kitchen with a gas stove, a separate dining area, a living room, and fresh paint all throughout. The basement offers you 3 beds and a full bath, a laundry area, a cozy entertainment room with a fireplace, and an independent entrance on the back. The lovely extended backyard and a huge deck are where you can enjoy your evenings with family and friends. Driveway for 2 cars plus unlimited parking on the street. Minutes away from Route 1, 95, shopping centers, Potomac mills, Restaurants, Sentara hospital, and all the uncountable entertainment Woodbridge offers. PENDING RELEASE... BUYERS FINANCING FELT THROUGH
- Type:
- Single Family
- Sq.Ft.:
- 1,340
- Status:
- Active
- Beds:
- 3
- Lot size:
- 0.04 Acres
- Year built:
- 1986
- Baths:
- 2.00
- MLS#:
- VAPW2079716
- Subdivision:
- Georgetown Park
ADDITIONAL INFORMATION
Welcome Home to this charming, As-Is, two-level townhome nestled on a peaceful cul-de-sac in Georgetown Park offering privacy and tranquility. From the moment you open the door and step into the foyer, you get a sense of home. The kitchen has lots of natural light and room for a small table and chairs. The home features hardwood floors in the living room and the upper hallway. Enjoy entertaining in the combined living room and dining room that opens to a spacious fenced in backyard and patio complete with built-in storage shed. Two designated parking spaces conveniently situated right in front of the home, with plenty of visitor parking available just steps away. The location offers easy access to several grocery stores, a shopping mall, numerous dining options, a movie theater, and a variety of outdoor activities. Itâs also close to Potomac Town Center, Dale City Recreation Center, and more. Additionally, you'll find quick access to I-95, Route 1, and Route 234, as well as proximity to public transportation
- Type:
- Single Family
- Sq.Ft.:
- 2,062
- Status:
- Active
- Beds:
- 4
- Lot size:
- 0.03 Acres
- Year built:
- 2000
- Baths:
- 4.00
- MLS#:
- VAPW2077164
- Subdivision:
- Ridgefield Village
ADDITIONAL INFORMATION
Discover your ideal home in this expansive 4-bedroom, 3.5-bath townhome, complete with a versatile basement apartment. The main floor boasts beautiful hardwood flooring and abundant recessed lighting. Enjoy the formal living room with a large bay window that floods the space with natural light. The elegant formal dining room leads to a modern kitchen featuring white cabinets, granite countertops, a stylish backsplash, and stainless steel appliances. Thereâs even room to add a kitchen island. The eat-in area comfortably fits a large family table, perfect for gatherings. Upstairs, the primary bedroom is a retreat with vaulted ceilings, a walk-in closet, and a ceiling fan. The luxurious primary bath features double sinks, new ceramic tile floors, a separate tub, and a shower with ample natural light. Two additional bedrooms share an upgraded hall bath with new ceramic flooring. The lower level offers a flexible space ideal for an in-law suite or rental opportunity. It includes a spacious recreation room with a fireplace, a legal bedroom, and a full bath. The secondary kitchen is well-appointed with cabinets, a dishwasher, a fridge, and a second washer and dryer, plus a private entrance. Located near commuter lots, bus routes, shopping, and schools, this townhome combines convenience with comfort. Donât miss out on this exceptional opportunity!
- Type:
- Single Family
- Sq.Ft.:
- 1,927
- Status:
- Active
- Beds:
- 3
- Lot size:
- 0.03 Acres
- Year built:
- 1986
- Baths:
- 4.00
- MLS#:
- VAPW2079122
- Subdivision:
- Dale City
ADDITIONAL INFORMATION
PRICE REDUCED BY $10000!!! PRICED TO SELL!!! Welcome to this meticulously maintained and freshly renovated 3-level townhome, perfectly situated just minutes from Potomac Mills Mall, IKEA, I-95, and major commuter routes, providing easy access to Washington, D.C, Arlington, and much more. This spacious home offers over 1900 square feet of modern living with thoughtful upgrades. The open-concept layout welcomes you with engineered bamboo hardwood floors throughout the living room and dining area, complemented by a stylish mini chandelier. The kitchen boasts a brand-new island with seating, sleek under-cabinet lighting, and additional cabinets for extra storage. Enjoy cooking with a top-of-the-line range hood, and appreciate the trendy porcelain tile flooring that extends into the half bath, which features a new vanity, light fixtures, and modern ceramic tiles. The top floor includes three generously sized bedrooms. The primary suite comfortably fits a queen-sized bed, includes a custom-built closet, and features an attached bathroom. Two additional bedrooms share a centrally located full bath with a tub. The upper-level carpet was recently upgraded with plush, soft carpeting. The fully finished walk-out basement offers a versatile recreation or additional living space, complete with durable ceramic tile flooring. A newly designed minibar includes cabinetry, a sink, and space for a secondary fridge, perfect for entertaining. The basement also includes a newly added full bathroom with a luxurious walk-in shower, modern tiles, and a sliding glass door. A wall-mounted media console replaces the previous fireplace for a contemporary touch. Step out from the basement to a beautifully constructed patio, built with pressure-treated lumber. The backyard is fully fenced, providing privacy and additional storage with a stylish enclosure for the AC unit. Patio is large enough to accommodate an 8â x 8â gazebo, perfect for outdoor gatherings. Recently painted throughout, with upgraded stairs featuring custom-stained stair treads and a carpet runner for added comfort. Front landscaping includes flower planters and fresh mulch, with lush greenery under the bay window for an inviting curb appeal. New lighting fixtures, modern tile work, and luxurious finishes throughout the home complete this move-in-ready gem. This home truly has it allâstyle, function, and convenience in one of Woodbridgeâs most desirable locations. Donât miss your chance to own this stunning property!
- Type:
- Single Family
- Sq.Ft.:
- 2,832
- Status:
- Active
- Beds:
- 4
- Lot size:
- 0.21 Acres
- Year built:
- 2000
- Baths:
- 4.00
- MLS#:
- VAPW2079446
- Subdivision:
- Dale City
ADDITIONAL INFORMATION
Amazing Colonial home in Woodbridge. A complete 3 finished level with a 2-car Garage. 4 Bedrooms and 3 1/2 baths, Fully Finished basement with extra room with ample closet. Hardwood floor in the LR, DR, FR, bedrooms. Large kitchen with ceramic titles and a granite countertop. Beautiful Cabinetry. Family room with a fireplace and a beautiful deck and shed. House is in good condition and sold AS IS. Please agents, call lister to obtain the combo. Make appointment first and then call lister.
- Type:
- Single Family
- Sq.Ft.:
- 3,489
- Status:
- Active
- Beds:
- 5
- Lot size:
- 0.19 Acres
- Year built:
- 2014
- Baths:
- 4.00
- MLS#:
- VAPW2078628
- Subdivision:
- Hope Hill Crossing
ADDITIONAL INFORMATION
Welcome to this stunning 5-bedroom, 3.5-bathroom home in the sought-after Meadows at Barnes Crossing on the north side of the Hope Hill Crossing community. Nestled on the edge of a forest, this home offers an idyllic blend of luxury and nature and boasts 3,489 sq. ft. of thoughtfully designed living space. With 9-foot-high ceilings and beautiful hardwood floors throughout the main level, this home offers an open-concept layout, perfect for entertaining. Upon entering the house, youâre met with French doors opening to a large first floor office, ideal for remote work or a quiet retreat. From there youâll move into the heart of the home where youâll enjoy an expansive great room featuring a cozy gas fireplace which flows seamlessly into a gourmet kitchen with walk-in pantry and stainless steel appliances. The entire main level is bathed in natural light from large windows with breathtaking views of the surrounding trees. Step outside to your very own personal oasis which leads to a composite deck, large stamped concrete patio and backyard facing protected woodland and a conservatory, offering both privacy and beautiful nature views. The second-floor loft provides a flexible space for a home office or playroom. The primary suite is a true retreat with ample space, a luxurious en-suite bathroom, and large walk-in closet. Additional 3 bedrooms are generously sized with great closet space. The lower level features a 5th bedroom with large walk in closet, full bathroom, additional closet for storage, unfinished room perfect for a home gym or recreation area, and large living area with a Rough-in already installed for your future 2nd kitchen or bar! The 2-car garage and the driveway can accommodate up to 4-6 vehicles. This lot is located near a small pond and is a commuterâs dream with proximity to I-95, VRE and commuter lots. Enjoy the fantastic amenities of Hope Hill Crossing, including walking trails, volleyball court, tot lots, a community pool, clubhouse, and basketball courts. This meticulously maintained home is move-in ready and conveniently located near parks, shopping, and only miles from the many of the areaâs top-rated schools and specialty programs. Ideal for those seeking a peaceful, modern home close to the beauty of the outdoors. Don't miss this opportunity to live in this prime location!
- Type:
- Single Family
- Sq.Ft.:
- 2,220
- Status:
- Active
- Beds:
- 3
- Lot size:
- 0.04 Acres
- Year built:
- 1984
- Baths:
- 4.00
- MLS#:
- VAPW2078476
- Subdivision:
- Lake Ridge
ADDITIONAL INFORMATION
Nestled in the desirable Lake Ridge community, this 3-bedroom, 3.5-bathroom townhome offers a peaceful retreat on a cul-de-sac backing to trees, just steps from the Occoquan River. Enjoy nature and water access right from your backyard! The home features a spacious deck, perfect for outdoor entertaining or enjoying the serene wooded views. Over $40K in recent updates include: brand new floors throughout all three levels (2024), brand new updated primary bathroom (2024), brand new renovated kitchen (2024) with newer appliances, brand new water heater (2024), entire home freshly painted (2024). Other major updates include a roof replacement in 2007 and new windows and a deck in 2011, providing peace of mind for future owners! This home is move-in ready! With ample living space and a prime location near the water, this townhome is perfect for those seeking tranquility without sacrificing convenience!
- Type:
- Single Family
- Sq.Ft.:
- 8,136
- Status:
- Active
- Beds:
- 8
- Lot size:
- 5.56 Acres
- Year built:
- 2005
- Baths:
- 7.00
- MLS#:
- VAPW2078024
- Subdivision:
- River Falls
ADDITIONAL INFORMATION
Exclusive luxury living within the secluded gated section of River Falls & home of Premier Upscale Old Hickory Golf Course. This is a rare opportunity, seldom does a home within this secluded section of River Falls come available for sale. Built by award winning Basheer & Edgemoore, this Beaumont Basheer Valencia style/model will take your breath away. Basheer & Edgemooreâs uncompromising commitment to lasting value ensures that every home is built according to the highest standards, with superior-quality materials. This magnificent home offers nearly 8,500 sq ft, 7-8 bedrooms 6.5 baths, 3 car side loading garage, all situated on a secluded wooded 5.5 ACRES. The Valencia style front offers double porch, side loading garages for an exquisite estate look. Enter into a grand two-story foyer & open floor plan. Main level has formal dining room, formal living room, family room with patio doors, office, MAIN LEVEL BEDROOM/guest suite, kitchen, breakfast room & keeping room. The main level bedroom offers easy accessibility through-out the home, and is spacious with private full bath. This home also offers an ELEVATOR to whisk you effortlessly between all three floors. Directly off the breakfast room and family room is a large composite deck with adjoining open covered area with wooded views. The heart of the home is the extensive kitchen area that has room for all. Take a seat at the island or at a table in the breakfast area or get comfy in front of the fireplace in the keeping room all within the kitchen. * Granite (2019) * Gourmet appliances in kitchen have been upgraded (2019) * VIKING COOKTOP * Upscale cabinetry & lots of it * Kitchen has BEVERAGE AREA with bar sink and second dishwasher * Spacious family room with fireplace * Home office * many CURREY & COMPANY HANDCRAFTED lighting * 3 CAR side load garage * Expanded driveway (2022) * 5.5 ACRES * Enjoy the style and aesthetics of this home's low-maintenance, long-lasting 6 foot black ALUMINUM FENCE (2024) with multiple gates for convenient access * Owner is conveying custom designer drapery through-out * 3 wall mount TVâs will convey (keeping room, family room, rec room) * The main level bedroom/guest suite with en suite bath is also on its own HVAC zone control * Main & lower level HVAC replaced (2022) * Dual staircases, grand staircase within main foyer & second staircase from kitchen to upper level. The upper-level ownerâs suite offers gas fireplace, tray ceiling, separate sitting area along with en suite bath, extra large shower, soaking tub and custom closet * 2 bedrooms have their own en suite bathrooms, 2 bedrooms have a shared en suite bathroom * Every bedroom closet is equipped with organizer inserts * Upper level laundry, washer/dryer (2019) * Finished lower level offers 2 more bedrooms/office space/exercise room * KITCHENETTE with wet bar, refrigerator and dishwasher * MEDIA ROOM w/bar top area equipped with & conveys the HD Epson home theater projector and Onkyo amplifier $7K (2020) * Lower level has LVP & 3 rooms are carpet (carpet 2024) * Lower level has additional storage room with shelving * Lower-level walks out to patio & low-maintenance 6 foot aluminum fenced yard. Most of the 5 acres surrounds the back side of the home, is wooded for secluded privacy. Beautiful yard with landscaping lighting & sprinkler irrigation system (sprinkler irrigation panel replaced 2021) * This estate is nestled within sought-after community of River Falls and Old Hickory Premier Upscale Golf Course. The community offers championship layout golf course, resort style pool, tennis & basketball courts, community events, scenic ponds, walking/running trails, and playgrounds. The community is also within sought-after schools (Colgan High School), the school bus stop is 1/4 mile, minutes to I-95, 16 miles to Fort Belvoir, 20 miles to Quantico, commuter lots & VRE train service. **Rooms with darker paint have been painted light grey as in rest of home.
- Type:
- Single Family
- Sq.Ft.:
- 1,776
- Status:
- Active
- Beds:
- 3
- Lot size:
- 0.03 Acres
- Year built:
- 1985
- Baths:
- 4.00
- MLS#:
- VAPW2079302
- Subdivision:
- Lake Ridge
ADDITIONAL INFORMATION
Seller may consider buyer concessions if made in an offer. Welcome to this beautifully maintained home that exudes elegance and sophistication. The neutral color scheme creates a calming and inviting atmosphere. The kitchen is a chef's dream, featuring modern stainless steel appliances. The primary bedroom is a sanctuary with double closets for ample storage. Fresh interior paint throughout adds a clean and vibrant touch. This property perfectly combines style and functionality. Donât miss the chance to own a home that offers both comfort and sophistication.
- Type:
- Single Family
- Sq.Ft.:
- 1,928
- Status:
- Active
- Beds:
- 2
- Year built:
- 2005
- Baths:
- 2.00
- MLS#:
- VAPW2079130
- Subdivision:
- Belmont Bay
ADDITIONAL INFORMATION
Welcome Home!!! Come and see this beautiful condominium located within the desirable Belmont Bay Community. This condominium is luxurious with many upgrades including wood flooring throughout the foyer, office, dining & sunroom, living room and breakfast nook. The kitchen is open and updated. The large bedrooms both have private entry hallways with their own full bathrooms and large walk-in closets, with custom Elfa closets in the primary bedroom. The office has custom built-in cabinets with desk. HVAC is new. TVs in kitchen & in bedroom 2 will convey. Lighting fixture in sunroom does not convey. Thank you for coming to see this beautiful home.
$1,299,000
915 Bay Circle Woodbridge, VA 22191
- Type:
- Single Family
- Sq.Ft.:
- 3,776
- Status:
- Active
- Beds:
- 6
- Lot size:
- 0.74 Acres
- Year built:
- 1974
- Baths:
- 5.00
- MLS#:
- VAPW2078938
- Subdivision:
- Bay Side Park
ADDITIONAL INFORMATION
*JUST REDUCED* Welcome to 915 Bay Circle, a stunning waterfront property offering the perfect blend of comfort, natural beauty, and privacy. This spacious home offers 6 bedrooms and 4.5 bathrooms within approximately 3,776 square feet. It boasts stunning views of Occoquan Bay & Potomac River from nearly every room. Situated on a 3/4-acre flat lot with over 160 feet of water frontage in a peaceful neighborhood, it's perfect for entertaining. Unique features include two main-floor bedroom suites. The primary suite features a separate sitting area and walk-in closet, ideal for guests or multi-generational living. Interior Highlights: The kitchen offers breathtaking views of the expansive backyard and the Potomac River. A large sunroom provides a serene space to relax, boasting a 180-degree water view that brings the beauty of the outdoors inside. The primary bedroom suite, located on the first floor/back of the house, has vaulted ceilings and oversized windows that frame a picturesque view of the river. Exterior Features: Situated on a double lot with over 160 feet of water frontage, this property includes a private beach and a fire-pit, perfect for evening gatherings. Enjoy the paved brick patio, a grove of trees offering shaded outdoor space, or the large clear lawn area â all of which are ideal for various outdoor activities. Thereâs also ample room for a pool without sacrificing green space or the stunning river view. The homeâs North/East orientation ensures you can enjoy both the rising sun and the setting moon. Additionally, a boat pier can be re-installed if desired. Neighborhood and Location: Nestled in a private, nature-surrounded neighborhood, residents have access to a community lot and a small boat slip. For larger boats or watercraft, right next door to this community is the Tyme Nâ Tyde marina. Just a short walk away is Veterans Park, offering fields, playgrounds, a community center, and more. Conveniently located near the VRE and plenty of local shopping at the Stonebridge Potomac Town Center or Potomac Mills, making commuting and daily errands a breeze. Also, it is very close to the Hospital, Occoquan Restaurants & multiple different Marinas (Tyme N' Tyde only 1/4 mile). Easy Access to major roadways Route 1 & I-95, and only about 20 miles to Washington DC & Pentagon. Special Features: Built by the original and only owner, a prominent custom-home builder in Northern VA, this home has been cherished by four generations of the same family and countless friends.
- Type:
- Single Family
- Sq.Ft.:
- 4,030
- Status:
- Active
- Beds:
- 6
- Lot size:
- 0.19 Acres
- Year built:
- 2011
- Baths:
- 4.00
- MLS#:
- VAPW2078092
- Subdivision:
- Port Potomac
ADDITIONAL INFORMATION
PRICE JUST IMPROVED AGAIN, Motivated Seller!!! Welcome home to 16305 Boatswain Cir located in the prestigious Port Potomac Community!. This beautiful and meticulously maintained Verona Model was the model home in this community. This home sits on a premium homesite with a front porch and extensive landscaping. It has a bright and airy open floor plan with gorgeous hardwood floors through out the entire main level. There are 9+ foot ceilings, upgraded crown molding and wainscoting through out as well. The gourmet kitchen is stunning with tons of cabinet space, stainless steel appliances, granite countertops, gas stove with built in microwave, walk-in pantry, oversized center island and peninsula island. The Morning Room extension is perfect for your a large kitchen table to entertain leading out the double doors to the spacious Trex Deck. The showcase of the family room is its stunning floor to ceiling full stone gas fireplace to keep warm and cozy on those chilly fall or winter nights. Also at this level is the 5th bedroom or could be used as an office/den space. Upstairs the huge Primary Bedroom has a luxury bathroom with soaking tub, stand up shower, double sink vanity and the walk-in closet. Secondary 3 bedrooms are all generously sized, a full hall bathroom with double sink vanity and the convenient laundry room with its own linen closet. The basement features a 40' recreation room, the 6th bedroom or could be used as a media room, full bathroom and tons of storage. Also the walk-up stairs leading to the back yard that backs to rolling hills and trees. So many updates to include New HVAC and Water Heater in 2022, Freshly painted shutters and front door, replaced Trex deck and new deck stairs, fresh driveway asphalt, freshly painted ceiling in kitchen, freshly painted primary bathroom including the cabinets, replaced all light bulbs through out the home. YOUR HOME SEARCH WILL END HERE!!!
- Type:
- Single Family
- Sq.Ft.:
- 1,681
- Status:
- Active
- Beds:
- 2
- Year built:
- 2005
- Baths:
- 2.00
- MLS#:
- VAPW2077374
- Subdivision:
- Belmont Bay
ADDITIONAL INFORMATION
Welcome to this exquisite 2-bedroom, 2-bathroom luxury condo in the prestigious building at Harbor View. This high-rise gem offers an unparalleled living experience with breathtaking views and a prime location. Step inside to discover a beautifully updated space featuring freshly painted walls, elegant wood flooring, and a modern kitchen adorned with crisp white cabinets and sleek countertops The spacious master suite offers a serene retreat with ample closet space and a spa-like en-suite bathroom, while the second bedroom provides comfort and privacy for guests. Both bathrooms have been tastefully updated with contemporary fixtures and finishes, ensuring a sophisticated atmosphere throughout. Enjoy the convenience of 2 dedicated garage parking spaces, providing easy access to your urban oasis. As a resident of this luxury building, you'll have access to an array of exclusive amenities, including a state-of-the-art fitness center, outdoor pool, community lounge, and more. With its prime location, you're just moments away from shopping, dining, and entertainment options, as well as major commuter routes. Don't miss your chance to experience the epitome of luxury living.
- Type:
- Single Family
- Sq.Ft.:
- 2,198
- Status:
- Active
- Beds:
- 4
- Lot size:
- 0.05 Acres
- Year built:
- 2024
- Baths:
- 4.00
- MLS#:
- VAPW2078614
- Subdivision:
- Dale Woods
ADDITIONAL INFORMATION
NEW CONSTRUCTION Harding home for Dec. delivery. (âPlease wear closed toe shoes to tour homes under constructionâ )This 3-level Harding townhome boasts a beautiful gourmet kitchen with white cabinets, satin nickel hardware, iced white quartz countertops, and aqua vertical backsplash. Enjoy flushed mounted ceiling lights in the great room and all bedrooms. Designer Honeytone Oak flooring is throughout the main floor. The spacious primary has a generous walk-in closet, and the luxury primary bathroom features double vanities, stone grey cabinets, iced white quartz countertops, and a walk-in shower with a seat. This homeâs 2-car garage is complete with an electric vehicle charger outlet. Backs to trees. Lot Width 22 Lot Depth 60, Average Lot Sizes 1,320 Backyards average 22x20 (440) Dale Woodsâ 23 brand-new townhomes in Woodbridge, VA, are DOE Zero Energy Ready Homes⢠in an ideal location - convenient to Prince William Parkway & I-95 and close to restaurants, shops, & parks! *For a limited time, receive $20,000 towards closing costs through 11/30/24. (Closing assistance tied to choice lender) **Photos are of a similar completed home. Final pricing is dependent on the options selected. (Additional restrictions may apply. See New Home Counselor for complete details.) Sales Center HOURS: Monday 11am-6pm, Tuesday & Wednesday By Appointment Only, Thursday-Sunday 11am-6pm. Use 5890 Dale Blvd, Woodbridge, VA 22193 for directions in GPS.
© BRIGHT, All Rights Reserved - The data relating to real estate for sale on this website appears in part through the BRIGHT Internet Data Exchange program, a voluntary cooperative exchange of property listing data between licensed real estate brokerage firms in which Xome Inc. participates, and is provided by BRIGHT through a licensing agreement. Some real estate firms do not participate in IDX and their listings do not appear on this website. Some properties listed with participating firms do not appear on this website at the request of the seller. The information provided by this website is for the personal, non-commercial use of consumers and may not be used for any purpose other than to identify prospective properties consumers may be interested in purchasing. Some properties which appear for sale on this website may no longer be available because they are under contract, have Closed or are no longer being offered for sale. Home sale information is not to be construed as an appraisal and may not be used as such for any purpose. BRIGHT MLS is a provider of home sale information and has compiled content from various sources. Some properties represented may not have actually sold due to reporting errors.
Woodbridge Real Estate
The median home value in Woodbridge, VA is $489,000. This is lower than the county median home value of $495,000. The national median home value is $338,100. The average price of homes sold in Woodbridge, VA is $489,000. Approximately 54.74% of Woodbridge homes are owned, compared to 37.78% rented, while 7.48% are vacant. Woodbridge real estate listings include condos, townhomes, and single family homes for sale. Commercial properties are also available. If you see a property you’re interested in, contact a Woodbridge real estate agent to arrange a tour today!
Woodbridge, Virginia has a population of 42,734. Woodbridge is less family-centric than the surrounding county with 37.55% of the households containing married families with children. The county average for households married with children is 42.33%.
The median household income in Woodbridge, Virginia is $80,820. The median household income for the surrounding county is $113,831 compared to the national median of $69,021. The median age of people living in Woodbridge is 33.9 years.
Woodbridge Weather
The average high temperature in July is 87 degrees, with an average low temperature in January of 26.5 degrees. The average rainfall is approximately 43 inches per year, with 13.7 inches of snow per year.
