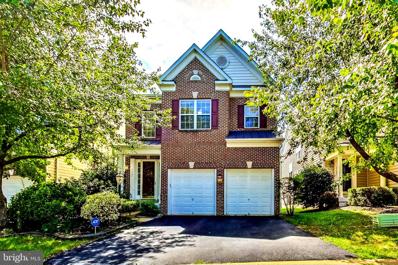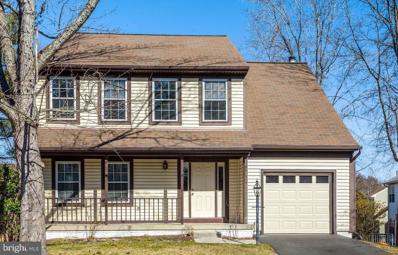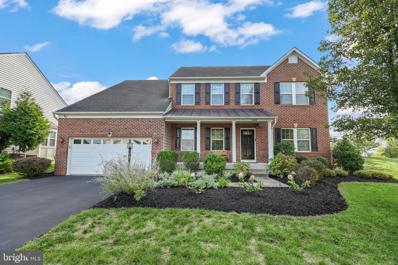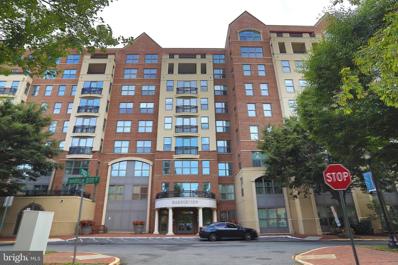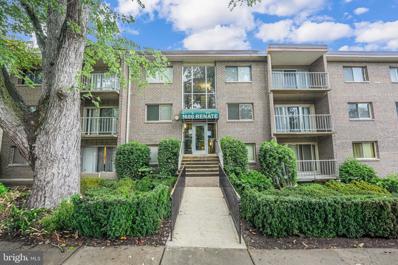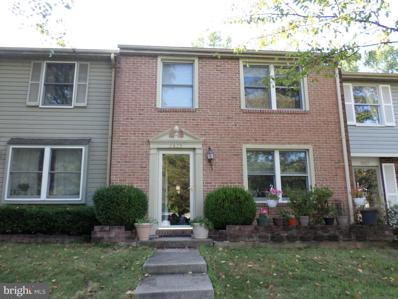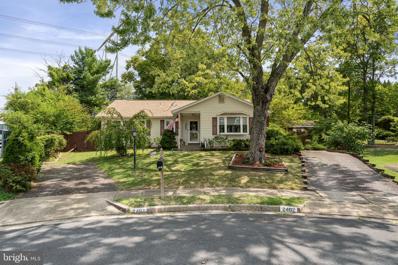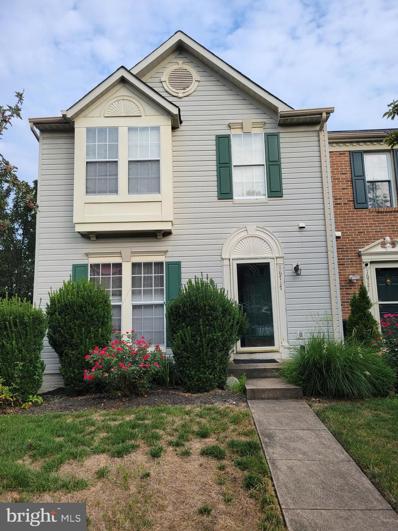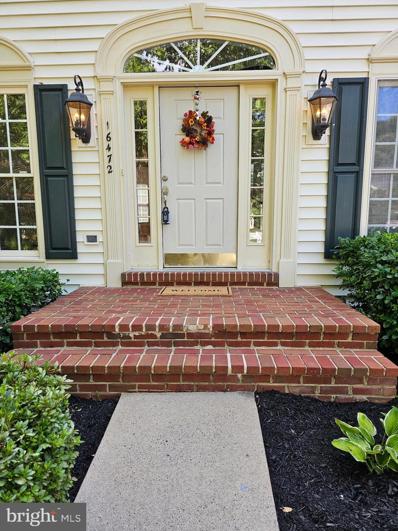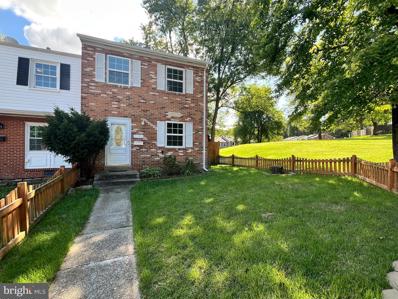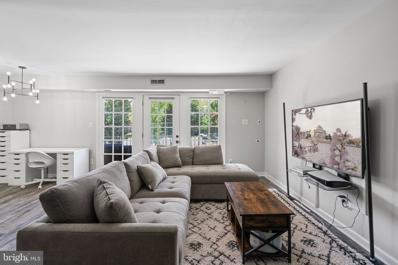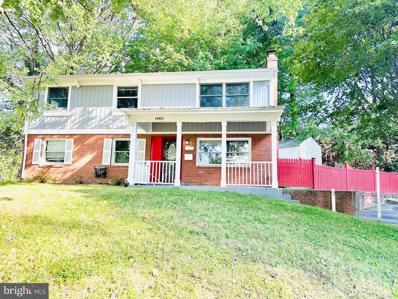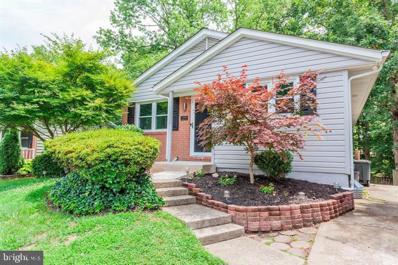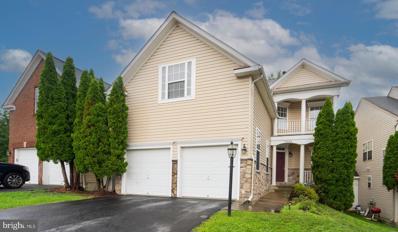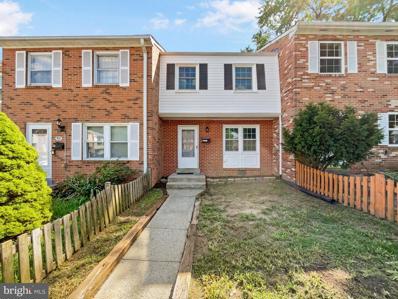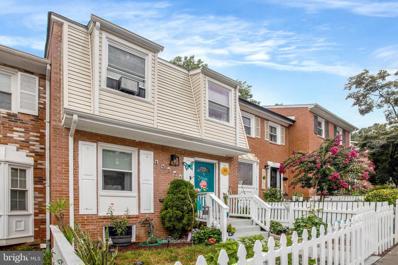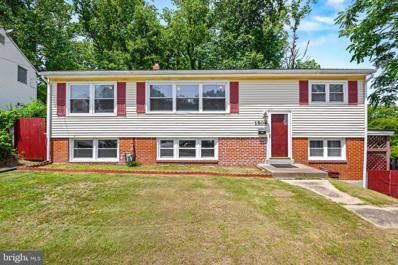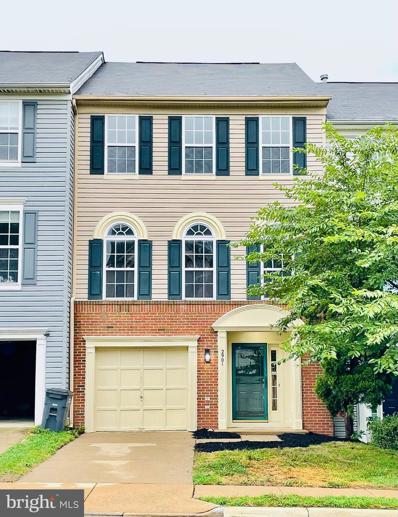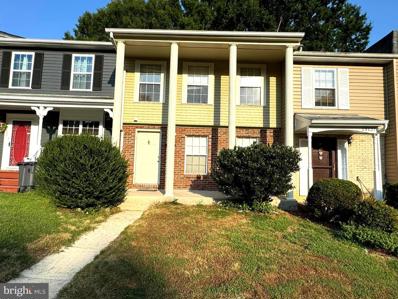Woodbridge VA Homes for Sale
- Type:
- Single Family
- Sq.Ft.:
- 4,515
- Status:
- Active
- Beds:
- 4
- Lot size:
- 0.14 Acres
- Year built:
- 2005
- Baths:
- 5.00
- MLS#:
- VAPW2078872
- Subdivision:
- Port Potomac
ADDITIONAL INFORMATION
Location!! Location!!!Welcome home to this stunning remarkable single-family home in the sought-after Port Potomac Subdivision. This home is spectacular from the moment you walk through the double-story foyer, you will fall in love. The main level features 9+ foot ceilings, Harwood floors, a separate dining room decorated with wainscot trim, a den/office with built shelves, double-sided fireplace. Head to the heart of every home, the kitchen features a double oven, gas cooktop on the kitchen island, double door pantry, and oversized family room with fireplace. For family gatherings, you can move the party outside to the beautiful oversized deck leading to a fully fenced backyard. Head upstairs where the primary bedroom and ensuite will take your breath away, it's super spacious with tray ceilings, a soaking tub, and a walk-in stand-up shower. Walk down the hall you will find a den you can create a sitting area to relax or read. Additionally, you have three additional spacious bedrooms with plenty of storage closets and two full bathrooms. Ready for movie night? this home has a fully wired room for you to create your theater room and you also have an additional recreation room and storage the basement has a full walk-out to the backyard. This property has so much to offer, don't miss this opportunity to make this one your next home! Port Potomac has amazing amenities as well including indoor/outdoor pools, clubhouse, and playgrounds. Not to mention the location, easy access to Rt 1, 95S, near restaurants, shopping, and parks. This is a true must-see!!! schedule your tour today!
- Type:
- Single Family
- Sq.Ft.:
- 2,792
- Status:
- Active
- Beds:
- 5
- Lot size:
- 0.2 Acres
- Year built:
- 1987
- Baths:
- 4.00
- MLS#:
- VAPW2078780
- Subdivision:
- Lake Ridge
ADDITIONAL INFORMATION
This beautiful 4 bedroom, 3.5 bath home is located in the heart of Lake Ridge. The remodeled kitchen has granite counters and lots of cabinet space. The main level has elegant wide plank flooring and a large family room with vaulted ceilings and a stone accented fireplace. The upper level has a loft/study/den overlooking the family room, a large primary bedroom with ensuite bath and walk-in closet, and two more generously sized bedrooms and a full bath. The fully finished walkout basement has a fourth bedroom and third full bath, and walks out to the fully fenced flat rear yard. Lake Ridge has excellent schools, and numerous community centers with pools, parks, and tennis courts, and miles of walking and biking trails. Easy access to I95 HOV lanes and commuter lots.
- Type:
- Single Family
- Sq.Ft.:
- 4,030
- Status:
- Active
- Beds:
- 6
- Lot size:
- 0.19 Acres
- Year built:
- 2011
- Baths:
- 4.00
- MLS#:
- VAPW2078092
- Subdivision:
- Port Potomac
ADDITIONAL INFORMATION
PRICE JUST IMPROVED AGAIN, Motivated Seller!!! Welcome home to 16305 Boatswain Cir located in the prestigious Port Potomac Community!. This beautiful and meticulously maintained Verona Model was the model home in this community. This home sits on a premium homesite with a front porch and extensive landscaping. It has a bright and airy open floor plan with gorgeous hardwood floors through out the entire main level. There are 9+ foot ceilings, upgraded crown molding and wainscoting through out as well. The gourmet kitchen is stunning with tons of cabinet space, stainless steel appliances, granite countertops, gas stove with built in microwave, walk-in pantry, oversized center island and peninsula island. The Morning Room extension is perfect for your a large kitchen table to entertain leading out the double doors to the spacious Trex Deck. The showcase of the family room is its stunning floor to ceiling full stone gas fireplace to keep warm and cozy on those chilly fall or winter nights. Also at this level is the 5th bedroom or could be used as an office/den space. Upstairs the huge Primary Bedroom has a luxury bathroom with soaking tub, stand up shower, double sink vanity and the walk-in closet. Secondary 3 bedrooms are all generously sized, a full hall bathroom with double sink vanity and the convenient laundry room with its own linen closet. The basement features a 40' recreation room, the 6th bedroom or could be used as a media room, full bathroom and tons of storage. Also the walk-up stairs leading to the back yard that backs to rolling hills and trees. So many updates to include New HVAC and Water Heater in 2022, Freshly painted shutters and front door, replaced Trex deck and new deck stairs, fresh driveway asphalt, freshly painted ceiling in kitchen, freshly painted primary bathroom including the cabinets, replaced all light bulbs through out the home. YOUR HOME SEARCH WILL END HERE!!!
- Type:
- Single Family
- Sq.Ft.:
- 1,681
- Status:
- Active
- Beds:
- 2
- Year built:
- 2005
- Baths:
- 2.00
- MLS#:
- VAPW2077374
- Subdivision:
- Belmont Bay
ADDITIONAL INFORMATION
Welcome to this exquisite 2-bedroom, 2-bathroom luxury condo in the prestigious building at Harbor View. This high-rise gem offers an unparalleled living experience with breathtaking views and a prime location. Step inside to discover a beautifully updated space featuring freshly painted walls, elegant wood flooring, and a modern kitchen adorned with crisp white cabinets and sleek countertops The spacious master suite offers a serene retreat with ample closet space and a spa-like en-suite bathroom, while the second bedroom provides comfort and privacy for guests. Both bathrooms have been tastefully updated with contemporary fixtures and finishes, ensuring a sophisticated atmosphere throughout. Enjoy the convenience of 2 dedicated garage parking spaces, providing easy access to your urban oasis. As a resident of this luxury building, you'll have access to an array of exclusive amenities, including a state-of-the-art fitness center, outdoor pool, community lounge, and more. With its prime location, you're just moments away from shopping, dining, and entertainment options, as well as major commuter routes. Don't miss your chance to experience the epitome of luxury living.
- Type:
- Single Family
- Sq.Ft.:
- 2,198
- Status:
- Active
- Beds:
- 4
- Lot size:
- 0.05 Acres
- Year built:
- 2024
- Baths:
- 4.00
- MLS#:
- VAPW2078614
- Subdivision:
- Dale Woods
ADDITIONAL INFORMATION
NEW CONSTRUCTION Harding home for Dec. delivery. (âPlease wear closed toe shoes to tour homes under constructionâ )This 3-level Harding townhome boasts a beautiful gourmet kitchen with white cabinets, satin nickel hardware, iced white quartz countertops, and aqua vertical backsplash. Enjoy flushed mounted ceiling lights in the great room and all bedrooms. Designer Honeytone Oak flooring is throughout the main floor. The spacious primary has a generous walk-in closet, and the luxury primary bathroom features double vanities, stone grey cabinets, iced white quartz countertops, and a walk-in shower with a seat. This homeâs 2-car garage is complete with an electric vehicle charger outlet. Backs to trees. Lot Width 22 Lot Depth 60, Average Lot Sizes 1,320 Backyards average 22x20 (440) Dale Woodsâ 23 brand-new townhomes in Woodbridge, VA, are DOE Zero Energy Ready Homes⢠in an ideal location - convenient to Prince William Parkway & I-95 and close to restaurants, shops, & parks! *For a limited time, receive $15,000 towards closing costs & $5,000 in design options. **Photos are of a similar completed home. Final pricing is dependent on the options selected. (Additional restrictions may apply. See New Home Counselor for complete details.) Sales Center HOURS: Monday 11am-6pm, Tuesday & Wednesday By Appointment Only, Thursday-Sunday 11am-6pm. Use 5890 Dale Blvd, Woodbridge, VA 22193 for directions in GPS.
- Type:
- Single Family
- Sq.Ft.:
- 883
- Status:
- Active
- Beds:
- 2
- Year built:
- 1968
- Baths:
- 1.00
- MLS#:
- VAPW2078536
- Subdivision:
- Occoquan Ridge Condo
ADDITIONAL INFORMATION
*** 2 BEDROOM CONDO READY TO MOVE IN WITH ALL UTILITIES TO INCLUDE E L E C T R I C , WATER, POOL ETC *** MINUTES TO I95, OPEN FLOOR PLAN***SHOWS GREAT**** OCCOQUAN PARK ON THE OCCOQUAN RIVER *** OCCOQUAN OFFERS GREAT SHOPS AND RESTAURANTS ***JUST UP THE HILL FROM HISTORIC OCCOQUAN WITH SHOPS, BOAT, RIVER WALK AND ONLY 1 MILE FROM VRE (VA RAIL EXPRESS -COMMUTER RAIL & EASY TO I-95)***THIS HOME QUALIFIES FOR JOURNEY HOME PROGRAM ($10K DOWN PAYMENT FREE - ASK FOR DETAILS))
- Type:
- Single Family
- Sq.Ft.:
- 1,280
- Status:
- Active
- Beds:
- 3
- Lot size:
- 0.04 Acres
- Year built:
- 1986
- Baths:
- 3.00
- MLS#:
- VAPW2078208
- Subdivision:
- Old Bridge Estates
ADDITIONAL INFORMATION
Great opportunity to own already rented until December 2025 for steady income on the monthly basis. Please text the listing agent to inquire about current monthly rent being paid by the tenant. Currently occupied by tenant since 2013. Large Brick Front townhouse with 3 Bedrooms upstairs and one half bath on the main level. Brand new Air condition unit installed in 2024. Showings are strictly by appointment accompanied by the listing agent or the owner. Listed below the market price for quick sale. House needs TLC. HOA covers Community Swimming Pool, common area maintenance, snow removal and Trash pick up. Very close to grocery stores, BJ`s whole food store, Potomac Mall, Prince william county Public Library and Chin Fitness center.
- Type:
- Twin Home
- Sq.Ft.:
- 2,481
- Status:
- Active
- Beds:
- 3
- Year built:
- 2008
- Baths:
- 3.00
- MLS#:
- VAPW2078072
- Subdivision:
- Hampton Square Condominiums
ADDITIONAL INFORMATION
Welcome home!! Space, space, space! Newly renovated with over 2400 sq. ft in the sought after Hamilton Square community. This two level condo with three bedrooms and two and one half bathrooms is freshly painted with new carpet installed throughout the home. It has a living room, family room and dining room. A dual sided fireplace is shared between the family room and the dining room. The kitchen has an island with space for bar stools along with space for a dinette set. The upper level has a master suite with two walk-in closets. Storage galore! The master bath has a huge spa tub with a separate shower and double sinks. The second bedroom is large with enough space for a queen size bed and it has a spacious closet. The third bedroom /den has a sliding glass door to the outside and a closet with plenty of space. The laundry room has a full size washer and dryer. This home is nestled in the center of the county with superb convenience to everything in Woodbridge including Potomac Mills and various shopping centers. Available for immediate move-in. Make this your home before the holidays!
- Type:
- Single Family
- Sq.Ft.:
- 1,662
- Status:
- Active
- Beds:
- 3
- Lot size:
- 0.03 Acres
- Year built:
- 1992
- Baths:
- 3.00
- MLS#:
- VAPW2078098
- Subdivision:
- Beau Ridge Estates
ADDITIONAL INFORMATION
Welcome to this exquisite 3-level townhouse, where modern elegance meets unparalleled comfort. This beautifully maintained property features 3 spacious bedrooms and 2.5 bathrooms, designed to impress and ready for you to move in and enjoy. Key highlights include a newer roof, ensuring peace of mind with high-quality windows guaranteed for life, and a new HVAC system providing year-round comfort. The fully renovated bathrooms boast contemporary finishes and fixtures. The finished basement and fireplace include plumbing rough-ins for an additional full bathroom, offering great potential for future customization. The basement also features a large storage/bonus room, perfect for all your storage needs or as an extra living space. Enjoy the outside to a large deck and a fully paved, shaded patioâideal for hosting gatherings in your private, fenced backyard. The manicured landscaping enhances the home's curb appeal, and the interior is bathed in natural light, creating a bright and welcoming atmosphere throughout. Freshly painted and ready for you to move in, this townhouse is a rare find, combining modern updates with classic charm. Don't miss the opportunity to call this stunning property your new home..
- Type:
- Single Family
- Sq.Ft.:
- 1,332
- Status:
- Active
- Beds:
- 3
- Lot size:
- 0.03 Acres
- Year built:
- 1974
- Baths:
- 2.00
- MLS#:
- VAPW2078034
- Subdivision:
- Dale City
ADDITIONAL INFORMATION
Nice 3 bedroom 1 1/2 bath townhome. New Luxury Vinyl in living room, new carpet on upper level. As well as newer windows. Close to shopping and I95. Fully available and ready for quick settlement. fully fenced in rear yard. offers presented as received.
- Type:
- Single Family
- Sq.Ft.:
- 871
- Status:
- Active
- Beds:
- 2
- Year built:
- 1977
- Baths:
- 1.00
- MLS#:
- VAPW2077878
- Subdivision:
- Lake Ridge Pointe Condo
ADDITIONAL INFORMATION
*** AS-IS CONDITION**** Welcome to your dream home! This beautifully renovated 2-bedroom, 1-bath condo offers a perfect blend of space and coziness, nestled in a peaceful and friendly neighborhood. Ideal for families, this unit provides everything you need for comfortable living, including the convenience of unlimited convenience of unlimited parking, a fully renovated modern kitchen, freshly painted throughout, and an in-unit washer and dryer. Experience the fabulous Lake Ridge lifestyle with access to fantastic amenities, including pools, tennis courts, community centers, recreational courts, trails, playgrounds, and even a dog park. For those who love the outdoors, there's a boat ramp and plenty of green spaces to explore. Conveniently located close to I-95, commuter lots, slug lines, and Omni Ride buses to the Pentagon and DC, this condo offers an easy commute and a serene living environment. Donât miss out on this perfect opportunity to build your familyâs future!
- Type:
- Single Family
- Sq.Ft.:
- 1,822
- Status:
- Active
- Beds:
- 3
- Lot size:
- 0.29 Acres
- Year built:
- 1972
- Baths:
- 2.00
- MLS#:
- VAPW2077678
- Subdivision:
- Lake Ridge
ADDITIONAL INFORMATION
Beautiful detached home in desired Lake Ridge neighborhood. One level living in a cul-de-sac. 3 bedrooms and 2 bath, on .29 acre lot. As you enter the home, on the right side a large bedroom/office greets you, with large windows and a fireplace. The bedroom leads to kitchen and the hallway. The kitchen features stainless steel appliances, granite counters. The kitchen leads to large formal dining area where you can enjoy dinners with your friends and family. Large living area at the back features windows and doors that lead to beautiful deck to enjoy your evenings. The living room can accommodate large gatherings so you can enjoy holidays and events. There are three more rooms and two bathrooms down the hallway. Primary bedroom has attached bathroom with a shower. Second bedrooms and an office space/den are in the hallway. Hallway bathroom's shower was just updated in 2023. Two driveways, one has a hook up for RV as per the sellers. Ring doorbell convey with the house. Please do not use the fence gate to go in the backyard, but use the dining room doors to go into backyard. The roof was replaced in 2019, the windows were replaced in 2017, and the HVAC was replaced in 2012. Crawl space is blanketed and has insulation. The backyard is completely fenced. Shed in the backyard makes storage easy. Seller willing to give some credit for flooring in the living area.
- Type:
- Townhouse
- Sq.Ft.:
- 2,154
- Status:
- Active
- Beds:
- 3
- Lot size:
- 0.06 Acres
- Year built:
- 1994
- Baths:
- 4.00
- MLS#:
- VAPW2077762
- Subdivision:
- River Oaks
ADDITIONAL INFORMATION
Spacious end unit town home with a deck off the kitchen, stainless steel appliances, and hardwood floor on the main level. The upper level comes with a master suite and deluxe full bath. The lower level is equipped with a fireplace and has a patio in the backyard.
- Type:
- Single Family
- Sq.Ft.:
- 5,444
- Status:
- Active
- Beds:
- 4
- Lot size:
- 0.25 Acres
- Year built:
- 2002
- Baths:
- 3.00
- MLS#:
- VAPW2077742
- Subdivision:
- Powells Landing
ADDITIONAL INFORMATION
Please call agent before making offer. The pictures with furniture where done thru virtual staging. *****CLOSING COST CONCESSION thru Preferred Lender Chase with Madiha Godihi up to $7,500 on this property with Conventional loan with approval. VA Loans up to Additional $2,000 with approval. RENOVATED - 2024 - This home was previous MODEL home for NV Builders, it was the WYNTERHALL Model. It has estimated 5624 square feet. The house was recently renovated in 2024, with new carpet, interior painted, landscaping, power washed etc. This executive level home has 2 - Story Foyer, Double Staircases, 4 bedrooms, 3.5 baths, Oversized Master Bedroom, Oversized Master Bathroom, with Walk In Closets, Gourmet Kitchen, Cherry Cabinets, Pantry, Quartz Countertops, Cooktop with Double Oven, and 16 foot Kitchen Island, and Breakfast Room it has room for large kitchen table. It flows into oversized Family Room with Fireplace, Built in Bookshelves, with Floor to Ceiling 2- Story Palladium window with lots of natural sunlight streaming into the room. The Main Level has Cherry hardwood Floors, thru out the LR, DR, Foyer, Office, Kitchen Breakfast Room and the Family Room. The home is stunning from the minute you open the front door, what catches your eye is the light streaming in from the 2 - Story Palladium window in the Family room. Don't Let this Gem Get Away!
- Type:
- Single Family
- Sq.Ft.:
- 4,944
- Status:
- Active
- Beds:
- 4
- Lot size:
- 0.22 Acres
- Year built:
- 2003
- Baths:
- 5.00
- MLS#:
- VAPW2077432
- Subdivision:
- Beaver Creek
ADDITIONAL INFORMATION
***OPEN HOUSE SUNDAY AUGUST 25 FROM 1:00 TO 4:00 PM*** Welcome Home to this Stunning Colonial with Golf Course Views! Discover your dream home in the coveted River Falls community. This extraordinary home offers breathtaking views of the Old Hickory Golf Course. With nearly 5,000 square feet of finished living space spread across three levels, this home provides abundant space for comfortable living and entertaining. The main level features beautifully refinished hardwood floors, soaring two-story foyer, first floor study, a gourmet kitchen complete with a large island, Corian countertops, maple cabinets, and stainless steel appliances. A formal living room and dining room with high ceilings and roman columns create an elegant atmosphere for hosting guests. The finished European walkup lower level includes a recreation room, two dens, full bathroom, 2nd laundry room, and wet bar, offering additional versatile space. Recent upgrades include new carpets, refinished harwood floors, and fresh paint throughout. Enjoy the luxury of a two-car garage and the convenience of being zoned for West Ridge Elementary, Benton Middle, and Colgan High Schools. This prime location offers easy access to major commuter routes, including the Pentagon, Fort Belvoir, Quantico, Stonebridge at Potomac Town Center and Potomac Mills shopping mall. Immerse yourself in the natural beauty of the Occoquan Reservoir and Potomac River, while exploring the charming shops and restaurants of Old Town Occoquan. Experience the unparalleled River Falls lifestyle, complete with a clubhouse, pool, tennis courts, and championship golf course. This property is also available for rent (MLS# VAPW2079314).
$373,500
3519 Bath Court Woodbridge, VA 22193
- Type:
- Townhouse
- Sq.Ft.:
- 1,284
- Status:
- Active
- Beds:
- 3
- Lot size:
- 0.06 Acres
- Year built:
- 1971
- Baths:
- 2.00
- MLS#:
- VAPW2077694
- Subdivision:
- Dale City
ADDITIONAL INFORMATION
Welcome to this lovely brick colonial freshly painted end unit townhome. This home features beautiful wood floors, 3 bedrooms, 1 full bath and 1 half bath. Lovely kitchen with a spacious pantry area. Fully fenced back yard, ready for you to enjoy summer afternoons. This home has been extremely well taken care of, the only thing left to do is make it your own... "As Is"
- Type:
- Single Family
- Sq.Ft.:
- 804
- Status:
- Active
- Beds:
- 1
- Year built:
- 1965
- Baths:
- 1.00
- MLS#:
- VAPW2077640
- Subdivision:
- Moorings Of Occoquan Con
ADDITIONAL INFORMATION
Welcome to 12701 Gordon Blvd #14, a beautifully maintained condo that perfectly blends comfort with convenience. This residence features A spacious bedroom and a well-appointed bathroom, offering a cozy yet modern living space. Step inside to discover a bright, airy atmosphere with large windows that flood the open-concept living and dining areas with natural light. The kitchen is equipped with contemporary appliances and ample cabinet space, ideal for both everyday cooking and entertaining. The bedroom serves as a serene retreat with generous closet space. In-unit laundry facilities add to the convenience of this home. Enjoy the fantastic community amenities, including a refreshing pool, a fun-filled playground, and direct water access to the scenic Occoquan River. Tennis enthusiasts will appreciate the well-maintained courts, and residents benefit from a friendly neighborhood atmosphere and well-kept common areas. Located in a desirable area with easy access to shopping, dining, and major roadways, this condo is perfectly positioned for a comfortable and active lifestyle. Donât miss outâschedule your viewing today and make 12701 Gordon Blvd #14 your new home!
- Type:
- Single Family
- Sq.Ft.:
- 1,732
- Status:
- Active
- Beds:
- 5
- Lot size:
- 0.21 Acres
- Year built:
- 1971
- Baths:
- 2.00
- MLS#:
- VAPW2077192
- Subdivision:
- Dale City
ADDITIONAL INFORMATION
- Type:
- Single Family
- Sq.Ft.:
- 2,176
- Status:
- Active
- Beds:
- 3
- Lot size:
- 0.13 Acres
- Year built:
- 1973
- Baths:
- 3.00
- MLS#:
- VAPW2076652
- Subdivision:
- Lake Ridge
ADDITIONAL INFORMATION
OPEN HOUSE on Nov 17, Sun 2pm - 4pm. Beautiful single family home located in Lake Ridge. 3 bedrooms, 2.5 bath. Whole house painted, windows, roof, siding, shutters and doors replaced in 2016. Gourmet kitchen has top of the line appliances, beverage center, granite, butchers block, cabinets, recessed lighting. Privacy fenced back and side yard backs to wooded area. Easy access to VRE. EcoBee WiFi programmable thermostat. Workroom with built in shelves and counters for additional storage. Laundry room with sink and additional storage. Utility room with sink. Walk out basement with half bath. Downstairs studio/office. Extended driveway. Brick patio.
- Type:
- Single Family
- Sq.Ft.:
- 3,589
- Status:
- Active
- Beds:
- 4
- Lot size:
- 0.11 Acres
- Year built:
- 2005
- Baths:
- 5.00
- MLS#:
- VAPW2077334
- Subdivision:
- Rippon Landing
ADDITIONAL INFORMATION
Located in the development of Rippon Landing in Woodbridge, this fabulous 5 BD 4.5 BA detached home is a dream for commuters. You'll walk into the Great Room from your front door, or the two+ car garage, to enter the Formal Living and Dining Rooms. On the right the stairs to the Second Floor and Basement and past that the first floor Powder Room. Beyond the great room is the bright Kitchen and family room combo. Adequate room in the kitchen to eat in and look out on your spacious back yard. Family room features a Gas Log Fireplace and plenty of light and views of your back yard. In the basement are a Full Bath, 1 BR, Game Room, and what can easily be an office, crafting room, or whatever you need. Walk out to the back yard from the basement. Upstairs are the other 4 BRs, & Laundry, the Master BR, Guest BR with its own ensuite, and 2 other BRs. Guest BR features a vaulted ceiling and large window. Master BR includes 2 walk-in closets, and a spacious ensuite. Large garden soaking tub for relaxing, Glass stall shower, and double vanities. This home is well taken care of and is ready for move-in. Close to so much! Quantico, Ft Belvoir, Rippon VRE station, Stonebridge, Potomac Mills, Parks, & More! House is well maintained. Roof was installed in Dec 2023, Water Heater in 2020, Disposal & Kitch Sink Faucet , December 2023, Refrigerator, 2020.
$357,000
3517 Bath Court Woodbridge, VA 22193
- Type:
- Other
- Sq.Ft.:
- 1,224
- Status:
- Active
- Beds:
- 3
- Lot size:
- 0.04 Acres
- Year built:
- 1971
- Baths:
- 2.00
- MLS#:
- VAPW2077522
- Subdivision:
- Dale City
ADDITIONAL INFORMATION
Seller may consider buyer concessions if made in an offer. Welcome to this beautiful property that is sure to captivate you from the moment you step inside. The home boasts a tasteful neutral color paint scheme, lending a serene and inviting atmosphere. Fresh interior paint adds to the pristine condition of the house, giving it a brand new feel. The new flooring throughout the home is not only visually appealing but also ensures durability and easy maintenance. This property is a testament to tasteful aesthetics and comfort. It is a place you'd be proud to home.
- Type:
- Single Family
- Sq.Ft.:
- 1,789
- Status:
- Active
- Beds:
- 3
- Lot size:
- 0.03 Acres
- Year built:
- 1969
- Baths:
- 2.00
- MLS#:
- VAPW2077096
- Subdivision:
- Dale City
ADDITIONAL INFORMATION
Come for a look and fall in love with this well maintained and generously updated home in the Dale City area of Woodbridge. A fenced in yard, lovingly maintained as you proceed to the main entry way of this home. The kitchen is comprised of newer neutral cabinets, granite countertops and stainless steel appliances. The living room is spacious and light filled, leading to the upstairs level with three bedrooms and a remodeled main bath. The walk out basement has access to a large fully fenced yard. It's a perfect outdoor space to sit and relax day or night. (Pagoda and shed will convey). Updates include: 2013 - All new energy efficient tilt windows ( comes with a lifetime warranty that will convey to new owner), 2014- New Roof, new first floor flooring, kitchen cabinets, and appliances. New siding soffit, gutters, backyard fence, furnace water heater and HVAC. 2017- house was weatherized and all attic insulation was all replaced to maintain heat in winter and AC in summer. Front fence 2020- both bathrooms were remodeled and front fence was replaced. 2021- Basement carpet was replaced. 2022- stairs to upper bedroom level and all upstairs carpet was replaced. Kitchen gained Granite counter tops as well. This home has been extremely well taken care of, the only thing left to do is make it your own...
- Type:
- Single Family
- Sq.Ft.:
- 1,936
- Status:
- Active
- Beds:
- 4
- Lot size:
- 0.31 Acres
- Year built:
- 1961
- Baths:
- 2.00
- MLS#:
- VAPW2076836
- Subdivision:
- Morumsco Hills
ADDITIONAL INFORMATION
Welcome to your dream home in Woodbridge! This beautiful two-level residence features 4 bedrooms and 2 bathrooms, with a separate breakfast room off the kitchen. Offering a perfect blend of modern comfort and classic appeal, this home comes with the added benefit of no HOA restrictions. Highlights include a spacious walkout lower level, a brand-new refrigerator, a recently updated upstairs toilet, a newly installed HVAC system, and a recently replaced roof. Conveniently located with easy access to major highways, shopping centers, and local parks, this home combines modern amenities with timeless charm. Donât miss the chance to own this Woodbridge gemâschedule a tour today before itâs gone!
- Type:
- Single Family
- Sq.Ft.:
- 2,380
- Status:
- Active
- Beds:
- 3
- Lot size:
- 0.04 Acres
- Year built:
- 2003
- Baths:
- 4.00
- MLS#:
- VAPW2077228
- Subdivision:
- Markhams Grant
ADDITIONAL INFORMATION
This cozy three-level townhome is located near I-95 as well as the Stonebridge at Potomac Town Center which offers a slew of shopping and dining options. The townhome is move-in ready, with three bedrooms, two full baths, and two half baths, so there is plenty of space for comfortable living. The townhome has recently been updated; the kitchen boasts new granite countertops, backsplash, tile flooring, and stainless steel appliances. The hardwood floors have been refinished, and the carpet and padding are brand new. In the bathrooms, new porcelain tile flooring as well as new toilets have been installed. The space is brightened by new lighting throughout the home. The deck has also been refinished.
- Type:
- Single Family
- Sq.Ft.:
- 1,734
- Status:
- Active
- Beds:
- 3
- Lot size:
- 0.04 Acres
- Year built:
- 1989
- Baths:
- 4.00
- MLS#:
- VAPW2076916
- Subdivision:
- Dale City
ADDITIONAL INFORMATION
This Gorgeous 3-level fully finished townhome boasts 3 bedrooms, 2 full, 2 half bathrooms, a sizable deck and walkout basement back to woods via a newly fenced backyard. The owner rebuilt a brand new waterline system to replace the infamous gray pipes so that the new owner will have a piece of mind for potential water issues. Additional major updates include brand-new windows for the whole house, brand new built-in microwaves and dishwasher together with brand new engineered wood flooring in the basement & staircases; kitchen offers gas cooking and ample cabinet space and tile floor. Walk-out basement has a renovated family room with a new vinyl floor and a wood burning fireplace. This beautiful and styled Townhome is conveniently located within minutes to Potomac Mills mall, I-95, VRE stations, commuter lots, and other major commuter routes for easy access to D. C.
© BRIGHT, All Rights Reserved - The data relating to real estate for sale on this website appears in part through the BRIGHT Internet Data Exchange program, a voluntary cooperative exchange of property listing data between licensed real estate brokerage firms in which Xome Inc. participates, and is provided by BRIGHT through a licensing agreement. Some real estate firms do not participate in IDX and their listings do not appear on this website. Some properties listed with participating firms do not appear on this website at the request of the seller. The information provided by this website is for the personal, non-commercial use of consumers and may not be used for any purpose other than to identify prospective properties consumers may be interested in purchasing. Some properties which appear for sale on this website may no longer be available because they are under contract, have Closed or are no longer being offered for sale. Home sale information is not to be construed as an appraisal and may not be used as such for any purpose. BRIGHT MLS is a provider of home sale information and has compiled content from various sources. Some properties represented may not have actually sold due to reporting errors.
Woodbridge Real Estate
The median home value in Woodbridge, VA is $491,000. This is lower than the county median home value of $495,000. The national median home value is $338,100. The average price of homes sold in Woodbridge, VA is $491,000. Approximately 54.74% of Woodbridge homes are owned, compared to 37.78% rented, while 7.48% are vacant. Woodbridge real estate listings include condos, townhomes, and single family homes for sale. Commercial properties are also available. If you see a property you’re interested in, contact a Woodbridge real estate agent to arrange a tour today!
Woodbridge, Virginia has a population of 42,734. Woodbridge is less family-centric than the surrounding county with 37.55% of the households containing married families with children. The county average for households married with children is 42.33%.
The median household income in Woodbridge, Virginia is $80,820. The median household income for the surrounding county is $113,831 compared to the national median of $69,021. The median age of people living in Woodbridge is 33.9 years.
Woodbridge Weather
The average high temperature in July is 87 degrees, with an average low temperature in January of 26.5 degrees. The average rainfall is approximately 43 inches per year, with 13.7 inches of snow per year.
