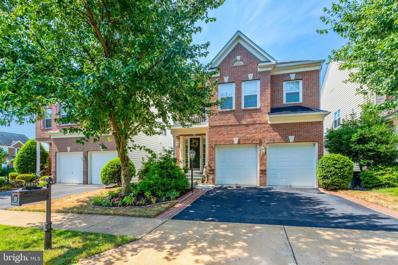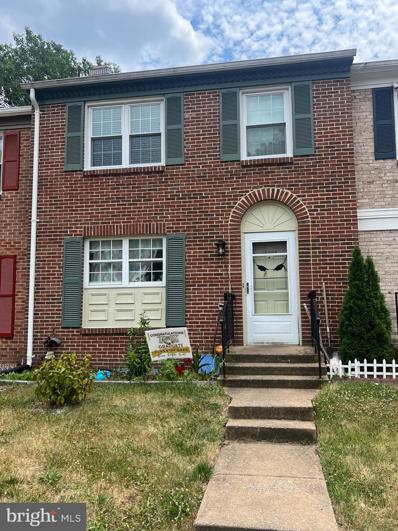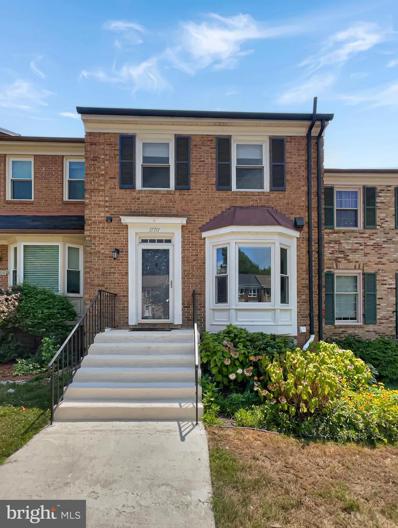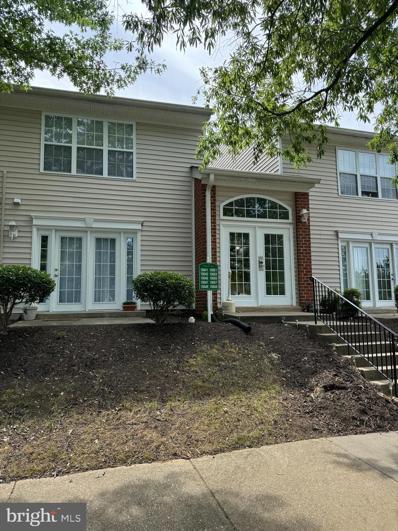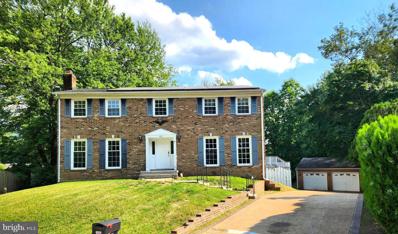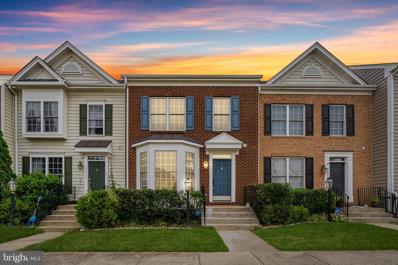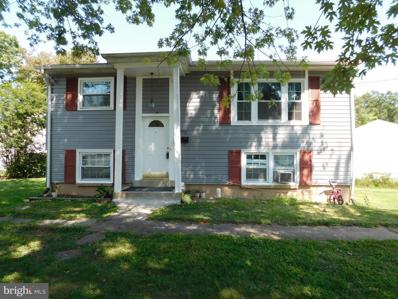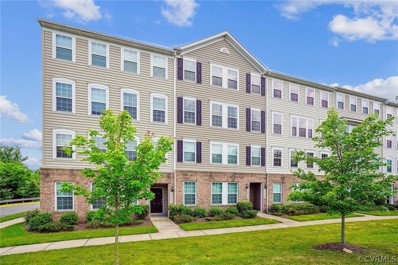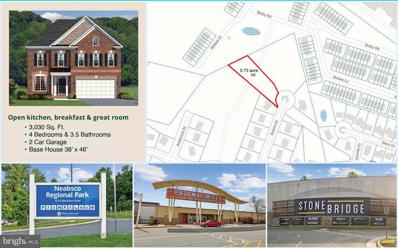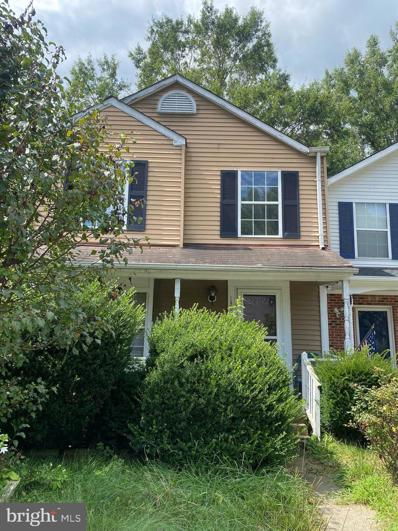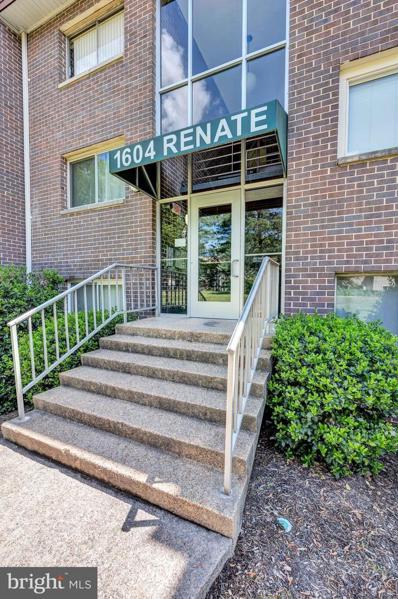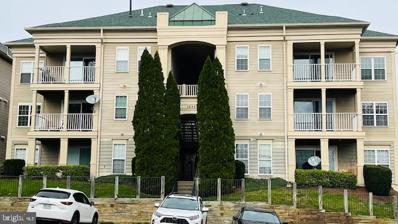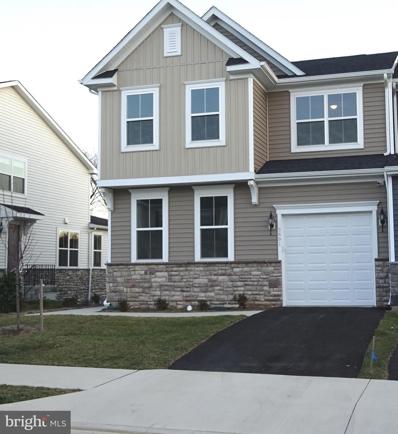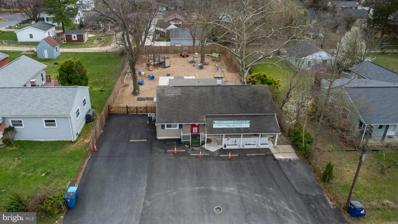Woodbridge VA Homes for Sale
- Type:
- Single Family
- Sq.Ft.:
- 4,502
- Status:
- Active
- Beds:
- 5
- Lot size:
- 0.11 Acres
- Year built:
- 2005
- Baths:
- 5.00
- MLS#:
- VAPW2075024
- Subdivision:
- Port Potomac
ADDITIONAL INFORMATION
A beautiful colonial home located in the Prestigious Port Potomac with 4,500 Sq Ft. and 10' ft ceiling on the main level and fresh paint throughout the entire home with fabric blinds throughout and darkening blinds in Master bedroom and basement. The entrance is beautifully landscaped with Brick edging along both sides of the driveway and Slate porch. The garage is finished and painted with Epoxy flooring. Outside the garage is a large space to accommodate 4 cars. The main level offers 10'Ft ceiling, with a beautiful living room, dining room and kitchen that is open to the family room with a beautiful double sided fireplace. Upstairs offers 4 bedrooms and 3 full bathrooms as well as a sitting/reading room. There is an additional bedroom in the Basement with a separate office, Kitchenette, large recreation room, full bathroom and a walkup . The fenced backyard is beautifully landscaped with a Trex Deck, Stamped Concrete, Storage Shed and many different kind of trees and flowers such as Japanese Maple , Canada Red Cherry, River Birch, Dappled Willow and Red Maple. The Community amenities includes - 24/7 GYM, Pool, Business Center and Party Room. Agents to present an approval letter before showing and 2 hours notice to show. Seller needs 30 days rent back and prefers Premier Title & Settlement - Annandale.
- Type:
- Single Family
- Sq.Ft.:
- 1,928
- Status:
- Active
- Beds:
- 3
- Lot size:
- 0.04 Acres
- Year built:
- 1980
- Baths:
- 3.00
- MLS#:
- VAPW2075086
- Subdivision:
- None Available
ADDITIONAL INFORMATION
- Type:
- Single Family
- Sq.Ft.:
- 2,122
- Status:
- Active
- Beds:
- 3
- Lot size:
- 0.04 Acres
- Year built:
- 1981
- Baths:
- 4.00
- MLS#:
- VAPW2075674
- Subdivision:
- Lake Ridge
ADDITIONAL INFORMATION
Seller may consider buyer concessions if made in an offer. Welcome to your dream home, designed with style and comfort in mind! Step inside and admire the neutral color paint scheme combined with fresh interior paint, which provides a warm and inviting atmosphere that amplifies natural light. The quintessential charm of the fireplace adds a cozy and homely feeling, creating the perfect setting for relaxation. The kitchen is equipped with all stainless steel appliances, offering excellent function and sleek aesthetics to cater to your culinary needs. The primary bedroom is designed for maximum convenience, featuring double closets. This feature provides ample storage space and an organized setup for your belongings. The primary bathroom exhibits the epitome of luxury with its double sinks, offering ample space for personal grooming without compromise. Featuring a new roof, this house ensures reliable protection for years to come. Added to these features is the partial flooring replacement done recently to maintain the stylish appearance and durability of the home.
- Type:
- Single Family
- Sq.Ft.:
- 625
- Status:
- Active
- Beds:
- 1
- Year built:
- 1986
- Baths:
- 1.00
- MLS#:
- VAPW2074962
- Subdivision:
- High Pointe At Rippon Landing
ADDITIONAL INFORMATION
Welcome to your perfect one-bedroom, one-bathroom retreat! Ideally situated in a highly sought-after location, this home offers both comfort and convenience. The thoughtfully designed kitchen boasts sleek granite countertops and modern stainless steel appliances, catering to all your culinary needs. The open floor plan seamlessly connects the living, dining, and kitchen areas, creating a spacious and functional layout all on one level. For open house access call owner at 703-350- 0420 Abundant natural light pours in through large windows, filling the home with warmth and a welcoming atmosphere. Whether youâre savoring a sunlit breakfast or relaxing as the evening light filters in, this space is designed for easy living. pin pad 7183 for open house open daily With low condo fees and a homeowners' association that handles snow removal, landscaping, and exterior upkeep, you can focus on enjoying the vibrant neighborhood. Just steps from shopping, dining, parks, and public transit, this home ensures your daily errands and commutes are hassle-free. Motivated seller and reduced sales price make this gem an even better opportunity! Close to Wegmans and Stonebridge at Potomac Town Center
- Type:
- Single Family
- Sq.Ft.:
- 2,996
- Status:
- Active
- Beds:
- 4
- Lot size:
- 0.42 Acres
- Year built:
- 1979
- Baths:
- 4.00
- MLS#:
- VAPW2073050
- Subdivision:
- Dale City
ADDITIONAL INFORMATION
Fantastic colonial 4 beds 4 baths brick front home on a private cul-de-sac. This beautiful home got one of the largest lots in the neighborhood! Bright and elegant foyer with cathedral ceilings, opens to the dining room, living room, kitchen. Extraordinary multi tier rear deck over looking trees, pond, skyline and adding the sunroom and patio is perfect for a private retreat right at your place. 4 large bedrooms on the upstairs level includes a master bedroom with master bath. New carpet, Fresh Paint and Wonderful Solar Panels will convey. Large kitchen appointed with granite countertops and stainless steel appliances. Fully finished and spacious walkout basement with its own entrance/exit wonderful for family activities, parting, gatherings. Plenty of parking available in detached 2 car garage and extended driveway. Walking distance to Martin Luther King Jr. Elementary School. Close to 95 N/S, Manassas, Prince William Pkwy, Rt 234 and Lake Ridge. Come make this beautiful property the Sweet Home of yours!!
- Type:
- Single Family
- Sq.Ft.:
- 2,544
- Status:
- Active
- Beds:
- 4
- Lot size:
- 0.04 Acres
- Year built:
- 2005
- Baths:
- 4.00
- MLS#:
- VAPW2074046
- Subdivision:
- River Oaks
ADDITIONAL INFORMATION
Back on the market. Welcome to your dream home! This stunning 4-bedroom, 4-bathroom residence offers the perfect blend of modern luxury and comfortable living. Situated in a desirable neighborhood, this home features: - **Spacious Bedrooms:** Four generously sized bedrooms provide ample space for relaxation and privacy, each with its own unique charm. - **Luxurious Bathrooms:** Four beautifully appointed bathrooms with high-end fixtures and finishes ensure comfort and convenience for the whole family. - **Gourmet Kitchen:** The heart of the home boasts a gourmet kitchen with stainless steel appliances, granite countertops, and plenty of storage, perfect for culinary enthusiasts. - **Open-Concept Living:** The open floor plan seamlessly connects the living, dining, and kitchen areas, creating an ideal space for entertaining and everyday living. - **Outdoor Oasis:** Step outside to a beautifully landscaped yard with a patio area, perfect for outdoor gatherings and enjoying the serene surroundings. - **Prime Location:** Located in a sought-after neighborhood with schools, parks, shopping, and dining options nearby. Don't miss the opportunity to make this exceptional property your forever home. Schedule a viewing today and experience the perfect blend of elegance and functionality! 2 assigned parking spaces with plenty of visitor's parking lots. Several minutes from Potomac Town Center Stone Bridge for shopping and entertainment. Minutes away from I 95, commuter lot, VRE stations and much more!
- Type:
- Townhouse
- Sq.Ft.:
- 1,440
- Status:
- Active
- Beds:
- 3
- Lot size:
- 0.06 Acres
- Year built:
- 1978
- Baths:
- 3.00
- MLS#:
- VAPW2073256
- Subdivision:
- Dale City
ADDITIONAL INFORMATION
Welcome to this beautifully updated 3-bedroom, 3-bathroom townhouse located at 14615 Endsley Turn in the charming community of Woodbridge, VA. With a generous interior spanning 1,440 square feet, this residence provides comfortable and stylish living spaces ideal for both relaxation and entertaining. Step inside to discover a renovated kitchen boasting modern appliances and finishes that cater to both function and flair. Adjacent to the kitchen, the living area offers a welcoming atmosphere with ample natural light. The property features a newly renovated full bathroom, enhancing the homeâs convenience and appeal. Each bedroom is well-sized, offering personal retreats for family members and guests. Practicality is complemented by tasteful aesthetics throughout the home, ensuring a pleasant living environment. Outside, the townhouse benefits from its strategic location. Just a short drive away, the Safeway grocery store meets all your culinary needs, while Harry W. Dawson Park provides a beautiful setting for outdoor activities and relaxation. For those with young children, the Preschool at Christ Chapel Academy is conveniently close, facilitating easy commutes and peace of mind. Additionally, transit access is straightforward with the nearby Smoketown Rd at Nazarene Way bus station. This townhouse is not just a place to live but a welcoming community hub meant to enrich your lifestyle. The combination of interior updates, comfortable living spaces, and convenient access to local amenities makes 14615 Endsley Turn a desirable place to call home. Invite yourself to see what makes this property special and envision your new beginning here.
- Type:
- Single Family
- Sq.Ft.:
- 1,405
- Status:
- Active
- Beds:
- 4
- Lot size:
- 0.23 Acres
- Year built:
- 1965
- Baths:
- 2.00
- MLS#:
- VAPW2072016
- Subdivision:
- Marumsco Woods
ADDITIONAL INFORMATION
Just reduced with some updates. Charming home located in the heart of Woodbridge, VA. Modern kitchen with granite countertops, ample cabinet space for all your culinary needs. Great office space with walkout basement. Situated in a corner lot in a prime location, this home offers convenient access to schools, parks, shopping centers, and major highways, making commuting a breeze. Additionally the large fenced backyard is perfect for outdoor activities, gardening, or simply unwinding after a long day. Property Sold "As Is".
- Type:
- Condo
- Sq.Ft.:
- 2,362
- Status:
- Active
- Beds:
- 3
- Lot size:
- 0.03 Acres
- Year built:
- 2016
- Baths:
- 3.00
- MLS#:
- 2414563
ADDITIONAL INFORMATION
Step inside to see what this beautiful 3 bedroom 2.5 bathroom condo has to offer. This home has been meticulously maintained and is completely move-in ready. When you step inside you can come in directly through your 1-car garage or front door. The main living area has an open floor plan where your bright open living room harmoniously flows into your expansive kitchen. The kitchen provides you with an oversized island and an impressive amount of cabinet space along with the pantry for all of your storage needs. It also boasts granite countertops, stainless steel appliances, and a double-wide sink. The dining area off the kitchen gives you the space to have your dining room table for endless gatherings. You also have an outdoor balcony off the kitchen which brings in natural sunlight and privacy. Notice the home provides luxury vinyl plank flooring throughout the whole home. Upstairs you have your bedrooms that include walk-in and double-wide closets. The bathroom off the hall includes tiled flooring, and a tiled shower. Escape to the primary bedroom where it is bright and open which also features an enormous walk-in closet and en-suite bathroom. In the primary bathroom, you will find double vanities with one having a make-up vanity counter and a gorgeous walk-in tiled shower. Not only does this home provide you with style, but it also provides you with comfort by having a whole-house air purifier to keep your home fresh and clean. This home's location can't be beaten since it is conveniently located within walking distance of a multitude of shopping and restaurants including Potomac Town Center, library, medical centers, Potomac Mills Mall, and state parks. This location also provides a quick access to I-95 for a short commute to DC with nearby commuter rail and public transport stations less than 10 minutes away.
- Type:
- Single Family
- Sq.Ft.:
- 3,030
- Status:
- Active
- Beds:
- 4
- Lot size:
- 0.73 Acres
- Baths:
- 4.00
- MLS#:
- VAPW2071920
- Subdivision:
- Ashdale-Birchdale
ADDITIONAL INFORMATION
NEW CONSTRUCTION READY TO BE BUILT. Fantastic location close to Potomac Mills, Mom's Organic Market and Stonebridge at Potomac Town Center. Large 0.73 ACRE LOT on a quiet CUL-DE-SAC. Expected build time - 10-12 months. No HOA. 4 Bedrooms with 3.5 Baths (per plan). 9â Ceilings on First Floor and 2nd floor. 9â Basement Walls. Recessed Lighting in Kitchen and Halls. Hardwood Flooring in Foyer, Gallery, Powder Room, Kitchen and Breakfast Room. Ceramic Tile Flooring in Laundry Room. Kitchen details: 42â Kitchen Wall Cabinets. GE Stainless Steel Appliances. Granite Kitchen Countertops. Walk-In Pantry. Oak Main Stairs and Oak Railing with Painted Balusters. Walk-In Closets in Ownerâs Bedroom. Three-Piece Crown Molding in Foyer and Dining Room. Gas Fireplace in Family Room with Marble Surround, Hearth and Colonial Mantle. Structured Wiring Package with Four Advanced Media Outlets. Wood Composite Shelving in Pantries and Closets. Exterior details: Two Car Front Entry Garage. Brick Stoop, Steps and Leadwalk. Front and Rear Waterproof Exterior Electrical Outlets. Six-Panel Insulated Fiberglass Front Door. 30-Year Fiberglass Architectural Shingles. Black, Textured Coash Lamps (per plan). Finished Garage with Drywall, Paint, and Window Trim. Unwind in the large backyard that backs to trees, or head out to explore the plethora of nearby parks and activities, including Neabsco Boardwalk, Cloverdale Park, Marumsco Acre Lake Park, and Belmont Bay Harbor Marina. With an oversized 2-car garage, deep driveway, and ample visitor parking, parking is a breeze. Conveniently located near major commuter routes including I-95, Rt. 1, and Dale Blvd, with easy access to DC, Pentagon, shopping, dining, and entertainment options such as Potomac Mills, Mom's Organic Market, Stonebridge at Potomac Town Center, Alamo Drafthouse, and Smoketown Plaza.
- Type:
- Single Family
- Sq.Ft.:
- 4,230
- Status:
- Active
- Beds:
- 4
- Lot size:
- 1.59 Acres
- Baths:
- 4.00
- MLS#:
- VAPW2071894
- Subdivision:
- Ashdale-Birchdale
ADDITIONAL INFORMATION
NEW CONSTRUCTION is starting to be built. Larger of the 2 remaining lots - 1.59 ACRE LOT tucked away on a quiet CUL-DE-SAC. Construction should take 9-12 months. The price includes the model with a BUMP-OUT on main and upper levels. Established neighborhood with NO HOA. Fantastic location close to Potomac Mills, Mom's Organic Market and Stonebridge at Potomac Town Center. 4 Bedrooms with 3.5 Baths (per plan). 9â Ceilings on First Floor and 2nd floor. 9â Basement Walls. Recessed Lighting in Kitchen and Halls. Hardwood Flooring in Foyer, Gallery, Powder Room, Kitchen and Breakfast Room. Ceramic Tile Flooring in Laundry Room. Kitchen details: 42â Kitchen Wall Cabinets. GE Stainless Steel Appliances. Granite Kitchen Countertops. Walk-In Pantry. Oak Main Stairs and Oak Railing with Painted Balusters. Walk-In Closets in Ownerâs Bedroom. Three-Piece Crown Molding in Foyer and Dining Room. Gas Fireplace in Family Room with Marble Surround, Hearth and Colonial Mantle. Structured Wiring Package with Four Advanced Media Outlets. Wood Composite Shelving in Pantries and Closets. Exterior details: Two Car Front Entry Garage. Brick Stoop, Steps and Leadwalk. Front and Rear Waterproof Exterior Electrical Outlets. Six-Panel Insulated Fiberglass Front Door. 30-Year Fiberglass Architectural Shingles. Black, Textured Coash Lamps (per plan). 2-car Garage with Drywall, Paint, and Window Trim. Close to parks and activities, including Neabsco Boardwalk, Cloverdale Park, Marumsco Acre Lake Park, and Belmont Bay Harbor Marina. Conveniently located near major commuter routes including I-95, Rt. 1, and Dale Blvd, with easy access to DC, Pentagon, shopping, dining, and entertainment options such as Potomac Mills, Mom's Organic Market, Stonebridge at Potomac Town Center, Alamo Drafthouse, and Smoketown Plaza.
- Type:
- Townhouse
- Sq.Ft.:
- 1,728
- Status:
- Active
- Beds:
- 3
- Lot size:
- 0.06 Acres
- Year built:
- 1989
- Baths:
- 4.00
- MLS#:
- VAPW2070676
- Subdivision:
- Dale City
ADDITIONAL INFORMATION
Calling all investors! This property is ready for a transformation. With some TLC, you can renovate this house into your dream home. Customize it to your heart's content and make it exactly what you want it to be. With 3 bedrooms and 2 full baths upstairs, along with a convenient half bath on the main floor and another in the basement, there's ample potential here. The 1200 square feet finished area and 600 square feet basement (458 already finished) provide a blank canvas for your creative vision. This place could be a real showstopper and a smart investment opportunity in the bustling world of real estate.
- Type:
- Single Family
- Sq.Ft.:
- 924
- Status:
- Active
- Beds:
- 2
- Year built:
- 1968
- Baths:
- 1.00
- MLS#:
- VAPW2070364
- Subdivision:
- Occoquan Ridge Condo
ADDITIONAL INFORMATION
Close to marina! Newly renovated unit, new floors, appliances, and walk in closet in the master bedroom. Great location and well cared for- don't miss out!
- Type:
- Single Family
- Sq.Ft.:
- 1,234
- Status:
- Active
- Beds:
- 2
- Year built:
- 1997
- Baths:
- 3.00
- MLS#:
- VAPW2067810
- Subdivision:
- Summerhouse Ii Condo
ADDITIONAL INFORMATION
This dreamy move-in ready 2-story condo awaits you in Woodbridge! Lovingly updated, enjoy this space from the moment you enter. Plenty of room to spread out in the living room, dining room, and main-level kitchen. The main bedroom features a private ensuite bathroom, a large walk-in closet, and additional storage for linens or extras. The second bedroom could be used as an additional main bedroom as it connects to a full bathroom. The upper level features a loft being used as the 3rd bedroom with bathroom, full closet, laundry room, and a bonus room/office. Oh, did I mention the huge balcony? Don't miss out on this amazing space! NEW AIR CONDITIONING SYSTEM 07-02-2021.
- Type:
- Townhouse
- Sq.Ft.:
- 2,136
- Status:
- Active
- Beds:
- 4
- Lot size:
- 0.1 Acres
- Year built:
- 2023
- Baths:
- 3.00
- MLS#:
- VAPW2065350
- Subdivision:
- Four Seasons
ADDITIONAL INFORMATION
"HUGE PRICE REDUCTION" FOUR SEASONS, NEW 55+ ACTIVE ADULT COMMUNITY , offering a brand new -never lived in, end unit townhome/villa with a beautiful clubhouse that offers multiple activities for the residence. A refreshing large pool with hot tub and plenty of additional parking for family and guest. This gorgeous home includes every upgrade that the builder offered. It features stainless appliances, washer & dryer, engineered wood flooring throughout, extra windows, covered Trex deck, 9-foot ceilings, recess lighting, walk in closets, upgraded cabinetry, granite counters, ceiling fans and more. The main level consists of 2 master bedrooms with 2 full baths, a large kitchen area, wide an open living/family/dining room area. The upper level has 2 bedrooms and 1 full bath along with a huge game/theater room. The basement level has been framed out for additional rooms and storage and plumed for a full bathroom. Vehicle Parking includes a one car attached garage with a driveway and plenty additional visitor parking is available. The association takes care of all of the yard maintenance and common areas. This home has 3,592 Sq ft with an open floor plan. The seller will provide a one-year home warranty plan for the buyer of this gorgeous brand-new home.
$475,000
1431 F Street Woodbridge, VA 22191
- Type:
- Single Family
- Sq.Ft.:
- n/a
- Status:
- Active
- Beds:
- 3
- Lot size:
- 0.26 Acres
- Year built:
- 1953
- Baths:
- 4.00
- MLS#:
- VAPW2061438
- Subdivision:
- Botts
ADDITIONAL INFORMATION
PRICE IMPROVEMENT AND MOTIVATED SELLER!! Ready to start or expand your new business in Prince William County? Look no further! Features 3 large open rooms plus a separate office space and 2 bathrooms on each level. Large rear yard great for storage and plenty of space to utilize.
© BRIGHT, All Rights Reserved - The data relating to real estate for sale on this website appears in part through the BRIGHT Internet Data Exchange program, a voluntary cooperative exchange of property listing data between licensed real estate brokerage firms in which Xome Inc. participates, and is provided by BRIGHT through a licensing agreement. Some real estate firms do not participate in IDX and their listings do not appear on this website. Some properties listed with participating firms do not appear on this website at the request of the seller. The information provided by this website is for the personal, non-commercial use of consumers and may not be used for any purpose other than to identify prospective properties consumers may be interested in purchasing. Some properties which appear for sale on this website may no longer be available because they are under contract, have Closed or are no longer being offered for sale. Home sale information is not to be construed as an appraisal and may not be used as such for any purpose. BRIGHT MLS is a provider of home sale information and has compiled content from various sources. Some properties represented may not have actually sold due to reporting errors.

Woodbridge Real Estate
The median home value in Woodbridge, VA is $489,000. This is lower than the county median home value of $495,000. The national median home value is $338,100. The average price of homes sold in Woodbridge, VA is $489,000. Approximately 54.74% of Woodbridge homes are owned, compared to 37.78% rented, while 7.48% are vacant. Woodbridge real estate listings include condos, townhomes, and single family homes for sale. Commercial properties are also available. If you see a property you’re interested in, contact a Woodbridge real estate agent to arrange a tour today!
Woodbridge, Virginia has a population of 42,734. Woodbridge is less family-centric than the surrounding county with 37.55% of the households containing married families with children. The county average for households married with children is 42.33%.
The median household income in Woodbridge, Virginia is $80,820. The median household income for the surrounding county is $113,831 compared to the national median of $69,021. The median age of people living in Woodbridge is 33.9 years.
Woodbridge Weather
The average high temperature in July is 87 degrees, with an average low temperature in January of 26.5 degrees. The average rainfall is approximately 43 inches per year, with 13.7 inches of snow per year.
